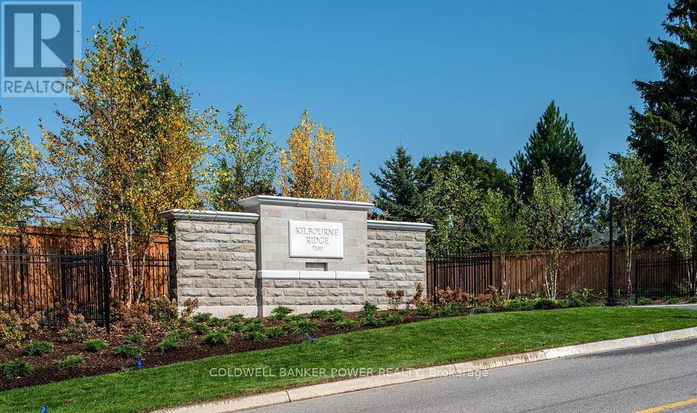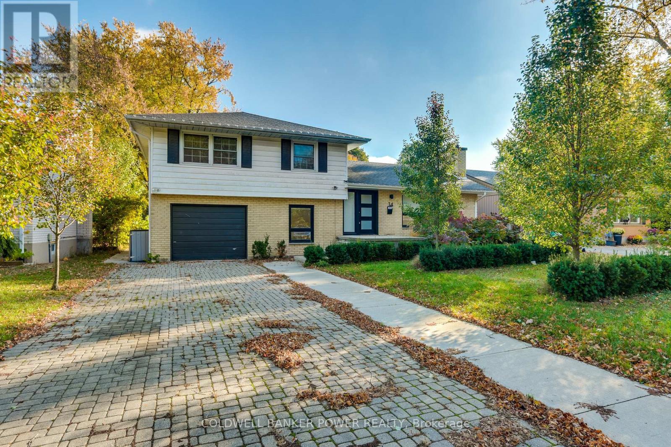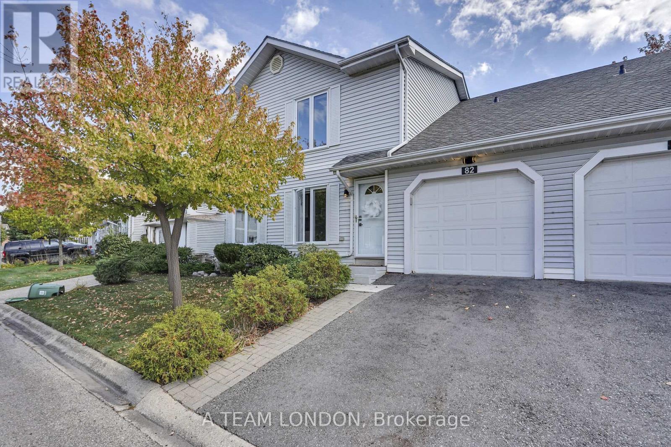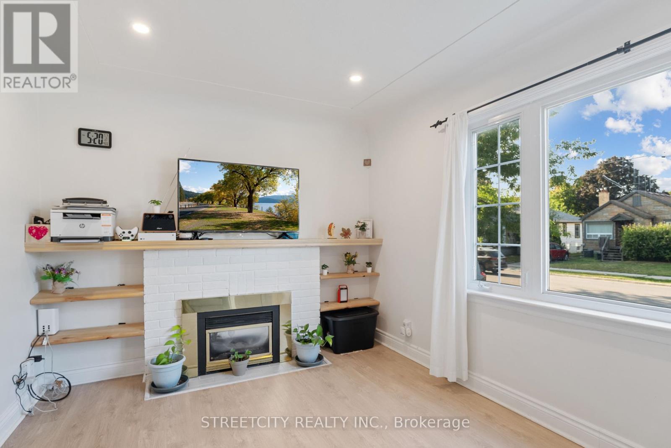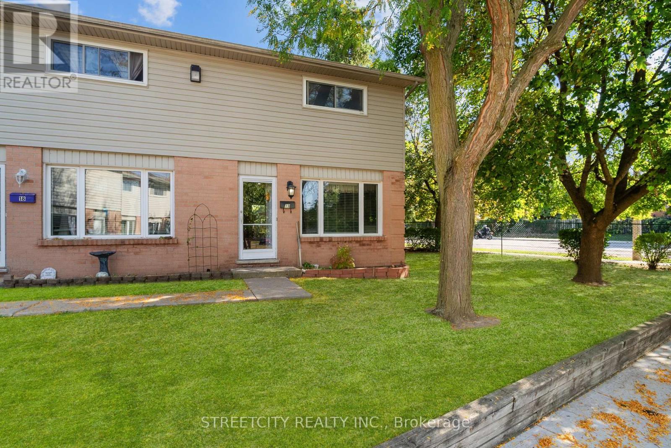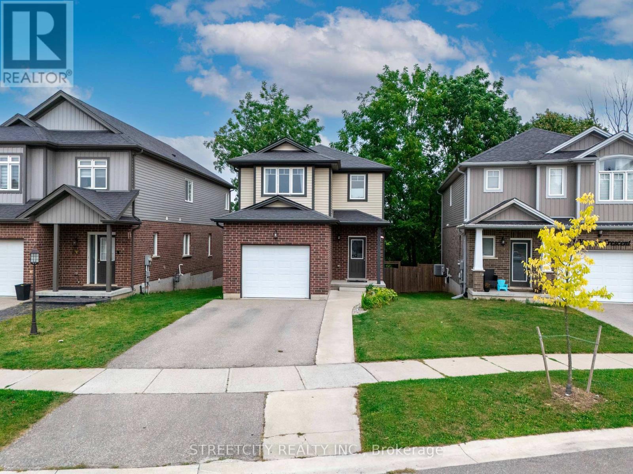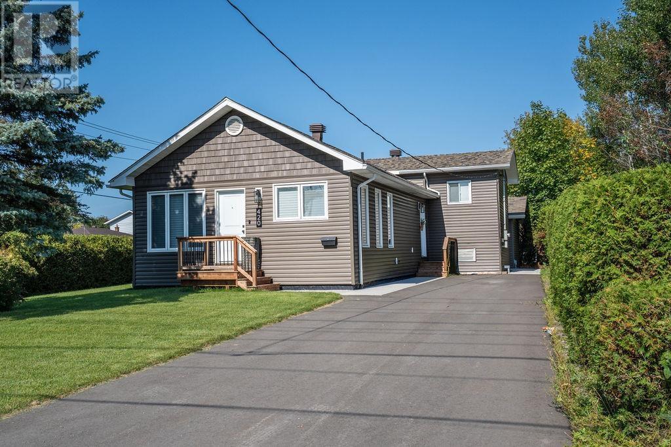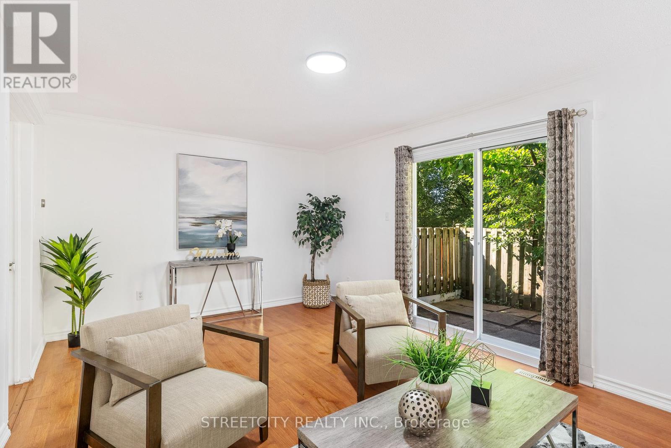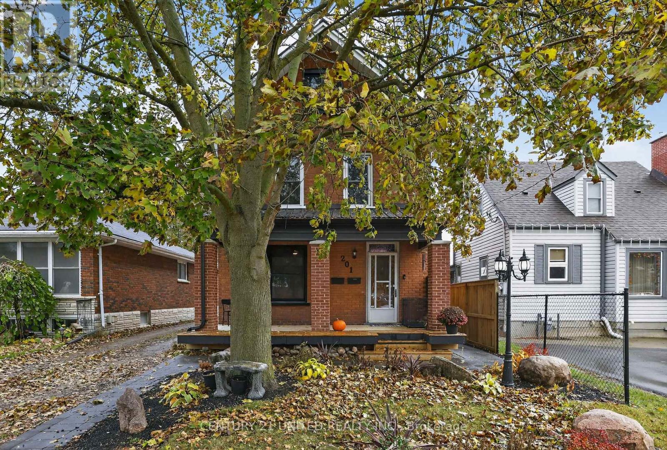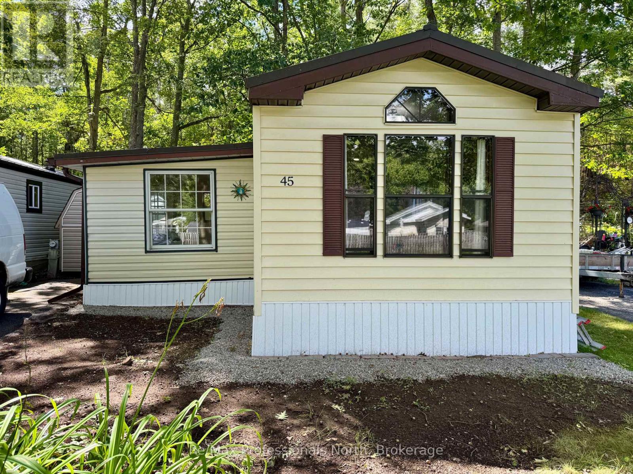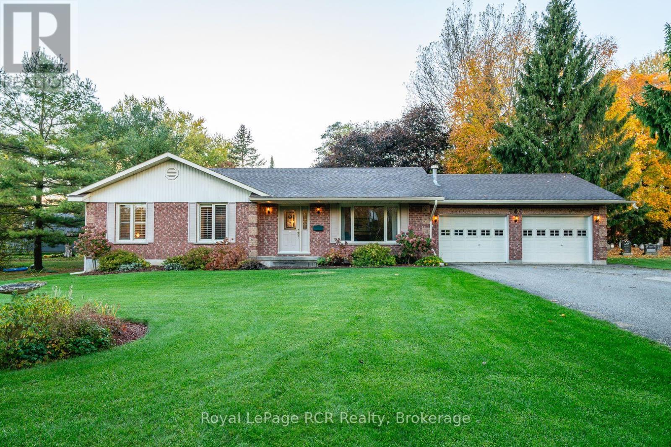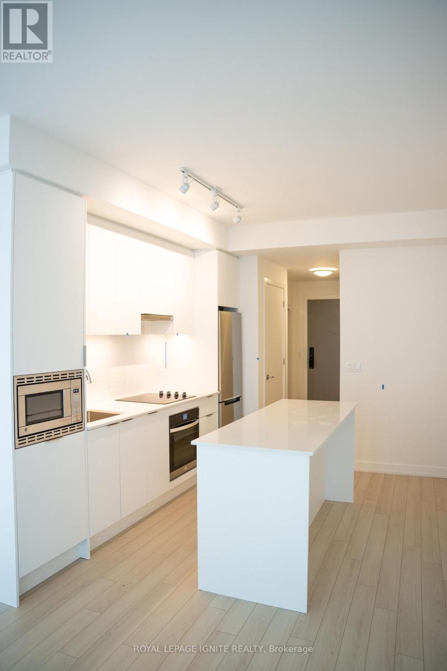9 - 7100 Kilbourne Road
London South, Ontario
Kilbourne Ridge Estates is an intimate new development in the heart of Lambeth, featuring just 10 oversized lots in a vacant-land condominium setting. This exclusive community offers the feel of private estate living in a mature, established neighborhood, surrounded by existing trees and beautifully designed landscaping, you'll appreciate the serenity of a mature setting, free from the noise and activity often found in growing subdivisions.. Each unique lot boasts impressive frontages ranging from 80 to 100 feet, providing ample space for your custom home. Buyers have the freedom to choose their own builder while following professionally curated architectural and landscape design guidelines that maintain a cohesive "European Country" aesthetic. This bespoke building experience ensures long-term value for owners and preserves an upscale streetscape. Surrounded by mature trees and the natural beauty of the Dingman Creek corridor, Kilbourne Ridge Estates is just minutes from shopping, restaurants, schools, and major highways, offering a lifestyle of privacy, elegance, and seamless access to everything London has to offer. (id:50886)
Coldwell Banker Power Realty
14 Mcleod Crescent
London North, Ontario
Welcome to 14 McLeod Crescent - a beautifully updated side-split home in Northridge, one of North London's most sought-after neighbourhoods. This 4-bedroom, 2.5-bath property perfectly blends modern updates with everyday comfort. The main level is completely open concept, featuring a bright and spacious kitchen, living, and dining area that's ideal for entertaining and family life. Upstairs, you'll find three generous bedrooms and a beautifully updated full bathroom. The lower level adds even more versatility with a large family room, fourth bedroom, and another full bathroom - perfect for guests or a home office setup. Outside, enjoy your private backyard retreat complete with an in-ground pool, patio, and mature trees. With an attached garage, plenty of modern updates, and close proximity to excellent schools, parks, and amenities, this move-in ready home captures everything to love about life in Northridge. (id:50886)
Coldwell Banker Power Realty
82 - 120 Centre Street
London South, Ontario
Welcome to Hillside Heights a well-managed condo community celebrated for its LOW maintenance fees, convenient location, and easy-care lifestyle.This bright, north-facing two-storey home balances comfort with functionality. The main floor features an open living area with sliding doors leading to your own private updated deck . Its the perfect space for morning coffee, evening barbecues, or simply unwinding outdoors.Thoughtful upgrades run throughout the home, including updated windows, flooring, and a newly installed glass railing that adds a modern touch. Upstairs, you'll find three spacious bedrooms, with the primary easily accommodating a king-size bed. Both the primary and second bedrooms boast walk-in closets, an unexpected and highly practical bonus. A beautifully updated 3-piece bath completes the level.The lower level extends your living space with a versatile recreation room, laundry, and plenty of storage. An attached garage with inside entry adds everyday convenience.With groceries, dining, schools, shopping, healthcare, and transit just minutes away, this home offers exceptional value and adaptability - whether you're starting out, upsizing, or downsizing, its a place that fits your lifestyle. (id:50886)
A Team London
445 Mornington Avenue
London East, Ontario
Welcome to 445 Mornington Ave in the desirable neighborhood of Carling Heights! This charming home boasts approximately 1,400 square feet of finished living space and has been beautifully updated both inside and out. Bright and airy living room and dining room, perfect for entertaining guests or relaxing with family. The modernized kitchen features finished cabinetry and quartz countertops. The chic 3-piece bathroom has also been updated with contemporary fixtures and finishes, adding to the overall appeal of the home. The main floor also features a side door that leads to the partially finished basement, where you'll find a cozy rec room and a convenient laundry room. The basement offers ample storage space. Step outside to the fully fenced backyard, where you can enjoy the outdoors on the patio. This backyard is a great space for barbecues, gardening, or just relaxing in the sun. This property offers easy access to amenities and entertainment. You're just minutes from downtown and have quick access to the highway, making this the perfect location for anyone looking for a starter home or as an investment to add to their portfolio. Don't miss out on this gorgeous property! Schedule a viewing today! (id:50886)
Streetcity Realty Inc.
19 - 45 Gatewood Place
London East, Ontario
Great opportunity to own this beautifully finished two- story END UNIT Town House. Prestigious, attractive community, 1 Exclusive parking, and having 3 bedrooms, bathrooms, Bright spacious kitchen with all appliances, trending tone kitchen cabinets. Patio doors that lead to the private Fenced courtyard. The main floor also consists of a two-piece powder room and an elegant living room that gleaming VINYL flooring. The second floor features a spacious master bedroom with wall-to-wall closet, 2 additional gorgeous bedrooms and sparkling full bathroom. Partially finished basement has great for extra for recreation room or kids playroom Western University, Hospital, best public and Catholic schools, shopping centers, public transportation, parks, and trails all in close proximity. Genuinely great area for a growing family! Or Investor. photos taken by previously. Come to see! You will love it! (id:50886)
Streetcity Realty Inc.
69 Yvonne Crescent
London South, Ontario
This beautiful home built is situated on a gorgeous ravine lot overlooking Chelsea Green Park, surrounded by trees with loads of natural light on every level. Modern open concept living featuring 3+1 bedrooms, 3.5 bathrooms with a double-wide driveway and car garage. Upgrades include kitchen pantry and cabinets, oak stair railing, tile shower in master bathroom, oversized main and basement windows and stainless steel appliances to name a few. This home is close to top-rated schools, shopping centers. Ideally located close to Parkwood Hospital, LHSC Victoria Hospital, parks, schools, shopping, and the highway. This home offers comfort, privacy and convenience. Only a few minutes from the 401. COME AND SEE WHAT THIS INCREDIBLE HOME HAS TO OFFER. (id:50886)
Streetcity Realty Inc.
420 Second Lin W
Sault Ste. Marie, Ontario
Move-In Ready West End Beauty! Nothing to do but unpack and enjoy this fully updated 2-bedroom, 2-bath home in a highly sought-after west end location! From top to bottom, this home has been beautifully renovated with modern style and comfort in mind. Step inside to a bright, open-concept main floor featuring an oversized kitchen with large island, quartz counters, and patio doors leading to a spacious 11' x 13' deck that's perfect for entertaining! The living room offers a cozy feel with its stunning stone accent wall and electric fireplace, while the dining area is ideal for family gatherings and includes a built-in beverage bar. Every detail has been taken care of starting with new flooring, trim, paint, interior doors, custom blinds, new kitchen cabinets, updated bathrooms with modern fixtures, and stylish lighting throughout. The lower level adds even more living space with a comfortable family room and a custom laundry area with tons of storage. Enjoy the efficiency of gas forced air heating with central air (2023), Navien on demand hot water, plus updated shingles, siding, and exterior doors. Outside, you’ll find two paved driveways, privacy from cedar hedges, new concrete walkways, and a newer 18' x 24' detached garage with power! This home truly checks all the boxes modern updates, great location, and complete move-in readiness! Don’t wait call today before it’s gone! (id:50886)
Century 21 Choice Realty Inc.
81 - 1247 Huron Street
London East, Ontario
Great opportunity to own this beautifully finished two- story TownHouse. Prestigious, attractive community, 1 Exclusive parking and having 3+den rooms, 2.5 bathrooms, Bright spacious kitchen with all appliances, trending tone kitchen cabinets. Patio doors that lead tothe private Fenced courtyard. The main floor also consists of a two-piece powder room and an elegant living room that gleaming VINYL flooring. The second-floor features as spacious master bedroom with wall-to-wall closet, 2 additional gorgeous bedrooms and sparkling full bathroom. finished basement has great for extra for recreation room or kids playroom. Western University, Hospital, best public and Catholic schools, shopping centres, public transportation, parks and trails all in close proximity. Also an easy way to generate enough rental income to satisfy your income property needs. Every schools and amenities imaginable are walking distance away. Notably, Fanshawe College andStronach Community Center for all your education, recreational,shopping, grocery needs, and much much more. Book a Showing today and see everything this home has to Offer! (id:50886)
Streetcity Realty Inc.
201 Romaine Street
Peterborough, Ontario
Impressive 2.5 storey duplex in the heart of Peterborough in a safe, walkable community backing onto King Edward Park! This century home stands out with its inviting curb appeal featuring new landscaping, covered front porch, calming outdoor spaces & thoughtful updates throughout. The upper 2-level unit welcomes you with a spacious entryway featuring a custom coat/shoe rack plus a uniquely designed bookcase replacing the traditional railing - a stylish and functional touch. Upstairs, you'll find 3 bdrms, a full 4 pc bath, and a stunning loft-style living room with skylights filling the space with natural light. A new, modern kitchen leads to an incredible outdoor patio area with gazebo, propane fireplace & southern exposure creating the perfect spot for relaxing, entertaining, or roof-top gardening. The main level unit offers flexibility for investors, extended family, or those looking to offset living costs. Featuring a 1 bdrm suite with potential for a 2nd (currently used as a living room) & including a large, bright kitchen adjacent to the dining area. Newly renovated bedroom with bay window overlooking the stunning outdoor space & 4 pc bath. Separate rear mudroom entry with laundry that could be quickly modified to be shared by both units. Outside, enjoy a fully fenced, private backyard designed for those who love outdoor living and gardening complete with 2 utility sheds and parking for up to 4 vehicles. Extensive updates include front porch with stone walkway, metal roof, rooftop patio, new privacy fencing, landscaping at front & rear, spray-foam attic insulation, pine finishes throughout, upper level kitchen, vinyl windows ++ Located south of downtown Peterborough & just a short walk to Del Crary Park, the YMCA, restaurants, shopping, walking trails, and more. This property delivers the perfect combination of modern updates, timeless charm, and financial freedom - live in one unit, rent the other, and experience a lifestyle that's as smart as it is stylish! (id:50886)
Century 21 United Realty Inc.
45 - 1007 Racoon Road
Gravenhurst, Ontario
Year round living in year round park! Welcome to this charming 1 bedroom, 1 bathroom mobile home located in the quiet and friendly Sunpark Beaver Ridge Estates. Perfect for downsizers, first-time buyers, or those seeking affordable, low-maintenance living, this home offers comfort, space, and a natural setting. Step into the spacious mudroom entrance, ideal for storing coats, shoes, and outdoor gear. Inside, you'll find a bright, open-concept layout that combines the living room, dining area, and kitchen, creating a welcoming and functional living space. The large kitchen offers ample storage and counter space, perfect for everyday cooking and entertaining. The home also features a 4-piece bathroom and a cozy bedroom with easy access to all living areas. Enjoy the forested backyard, offering privacy and a peaceful outdoor setting, along with a large storage shed for tools, seasonal items, and outdoor equipment. This home has seen many recent upgrades throughout, providing added value and move-in-ready convenience. As part of the Sun Park community, you'll also enjoy access to a community center and outdoor pool, perfect for socializing, relaxing, and staying active. Whether you're looking for simplicity, community living, or a cozy place to call home, this property offers a wonderful opportunity. Schedule your showing today! Rent $895.00/month, Water $59.52/month, Taxes $33.78/mth. Being sold "as is, where is" as it has not completely finished being renovated. (id:50886)
RE/MAX Professionals North
347 Augusta Street
West Grey, Ontario
Tucked away on a dead end street in the charming village of Ayton, this solidly built 1993 bungalow offers quality construction. The home features a fully bricked exterior, an oversized double garage with walk-down access to the lower level, a paved driveway, and full truss construction-allowing you to remove interior walls if you ever wish to reconfigure the layout. Step inside to a bright, open kitchen and dining area with patio doors leading to the back deck, perfect for enjoying the peaceful backyard with beautiful mature trees. The living room features a large picture window, a welcoming front foyer and a cozy propane fireplace for cold winter nights. Three bedrooms (primary bedroom with double closets & interior lighting), 1.5 bathrooms, hallway linen closet and laundry area complete the main level. The lower level is bright with multiple windows and offers an excellent opportunity for finishing into additional living space. Further features include central air, central vac, air exchanger, full appliance package and under-cabinet lighting. Move right in or update the décor to suit your taste. Furnace 2014 and roof 2018. Last property on the west side of the dead end road. Ayton offers a friendly, small-town atmosphere with local amenities including a gas station/service centre, Trixie's Saloon, Mum's Grab & Go, post office, Domm Construction, Normanby Community School, head office of Germania Mutual Insurance and nearby churches. Plus, with your own well and septic, you can enjoy freedom from costly water and sewer charges. Wightman fibre optics at lot line. Flexible closing. Septic pumped 2025 (id:50886)
Royal LePage Rcr Realty
801 - 3071 Trafalgar Road
Oakville, Ontario
Experience modern living in this brand new, never-lived-in 1-bedroom suite by Minto in Uptown Oakville. This spacious unit is larger than most 1+1 layouts and includes $18,000 in upgrades, featuring a kitchen island, 9 ft ceilings, and floor-to-ceiling windows. Comes with 1parking space. Enjoy premium building amenities such as a concierge, gym, yoga studio, co-working lounge, games room, BBQ terrace, and pet/bike wash stations. Smart home features let you control the thermostat, security, door lock, and visitor access remotely. Located close to parks, top schools, shops, and restaurants, this home offers style, comfort, and convenience. The utilities are to be paid by the tenants (id:50886)
Royal LePage Ignite Realty

