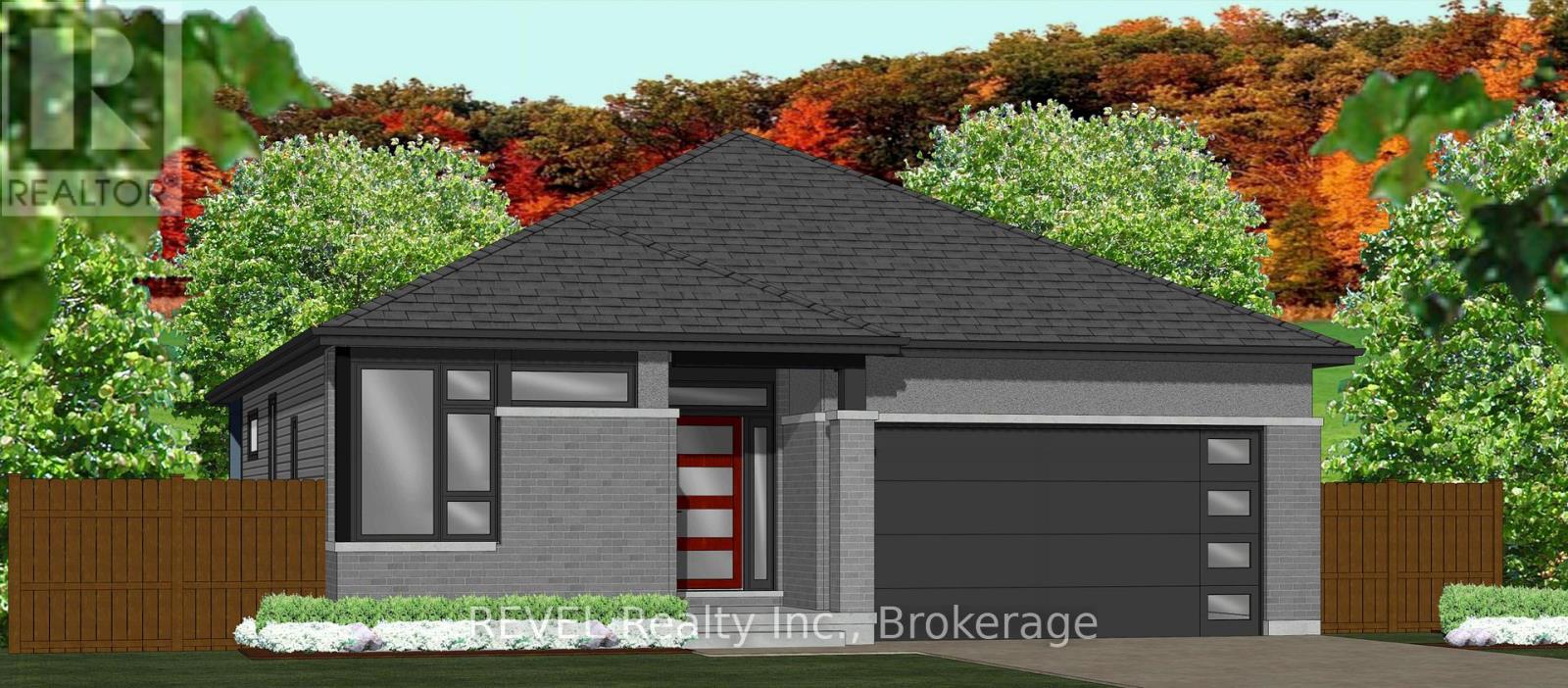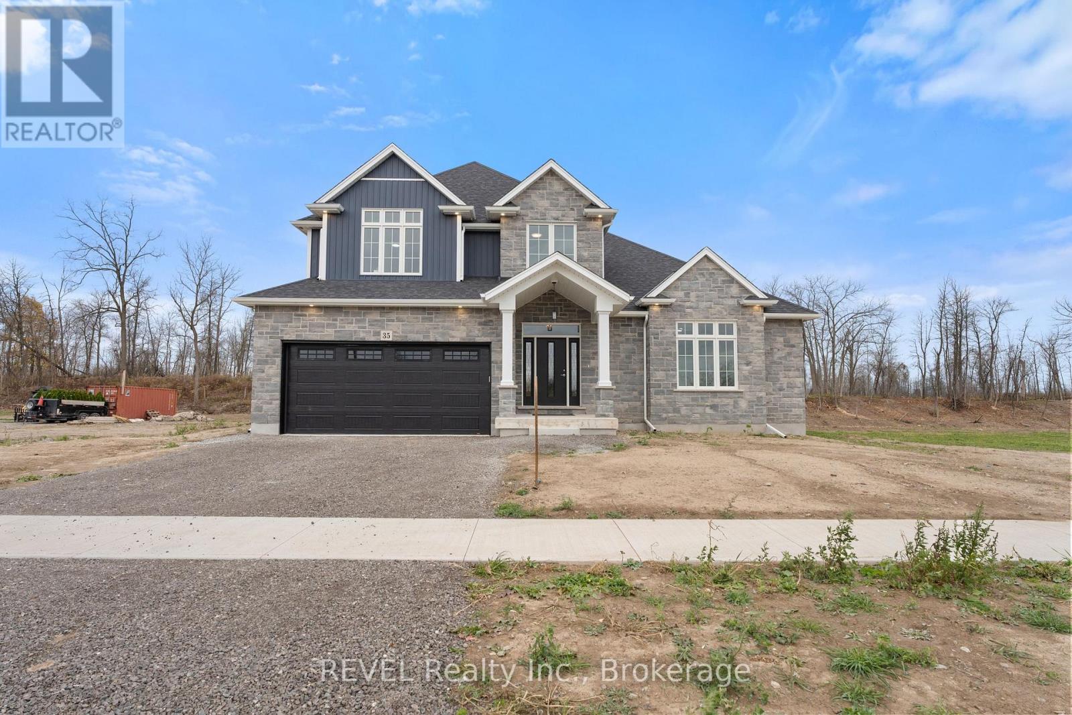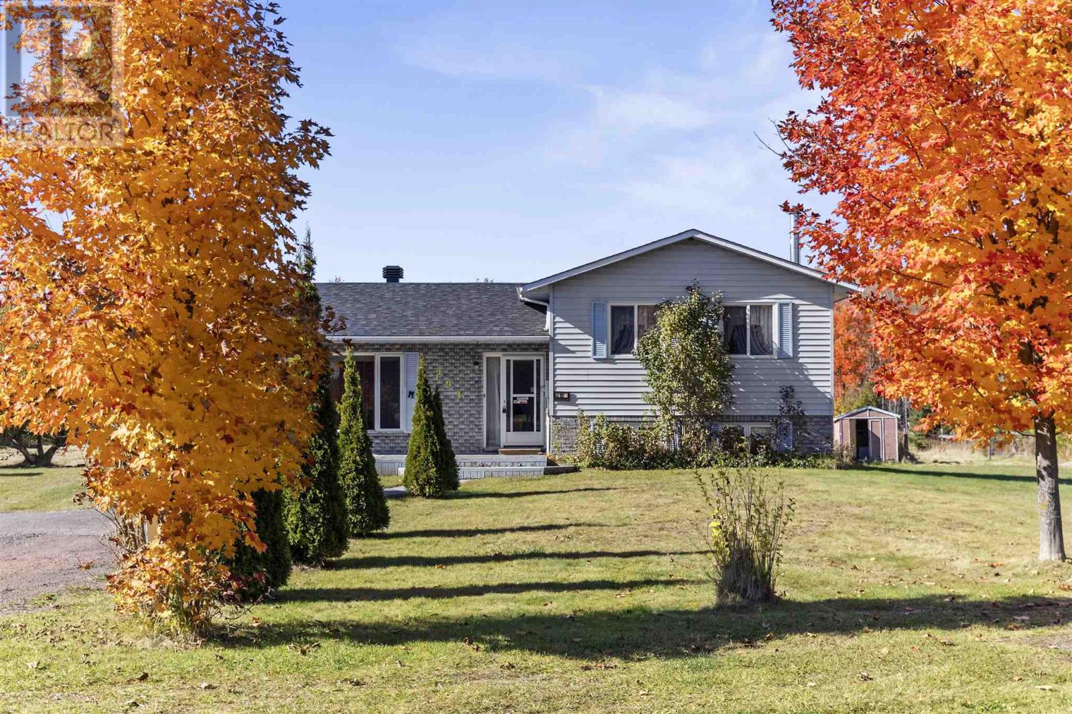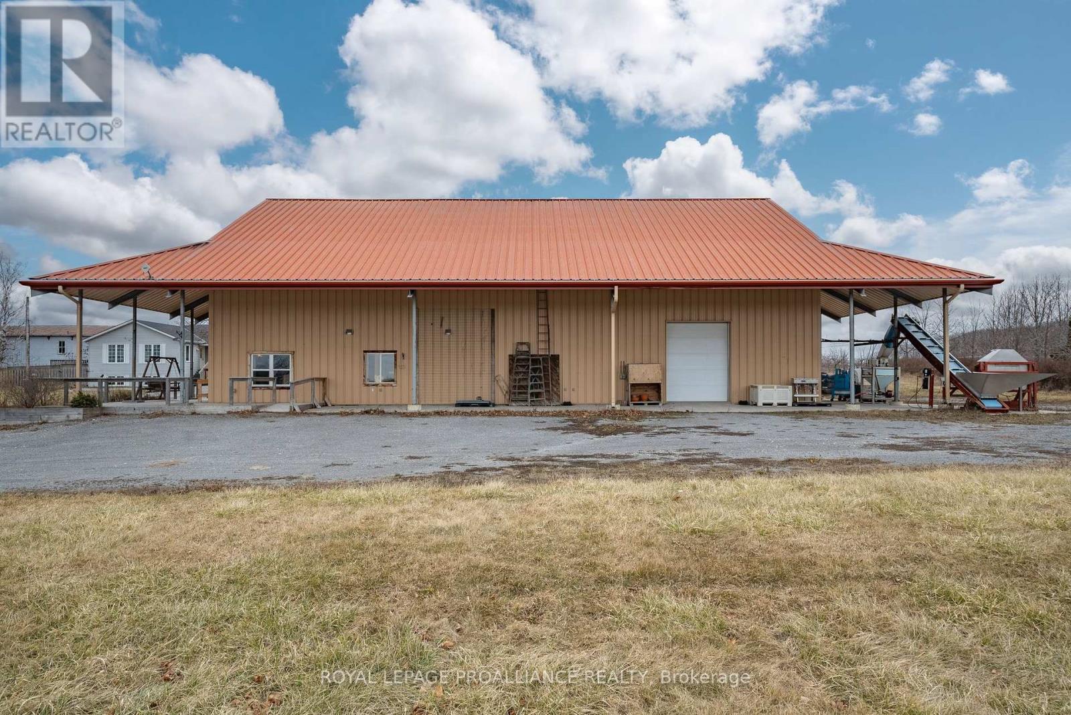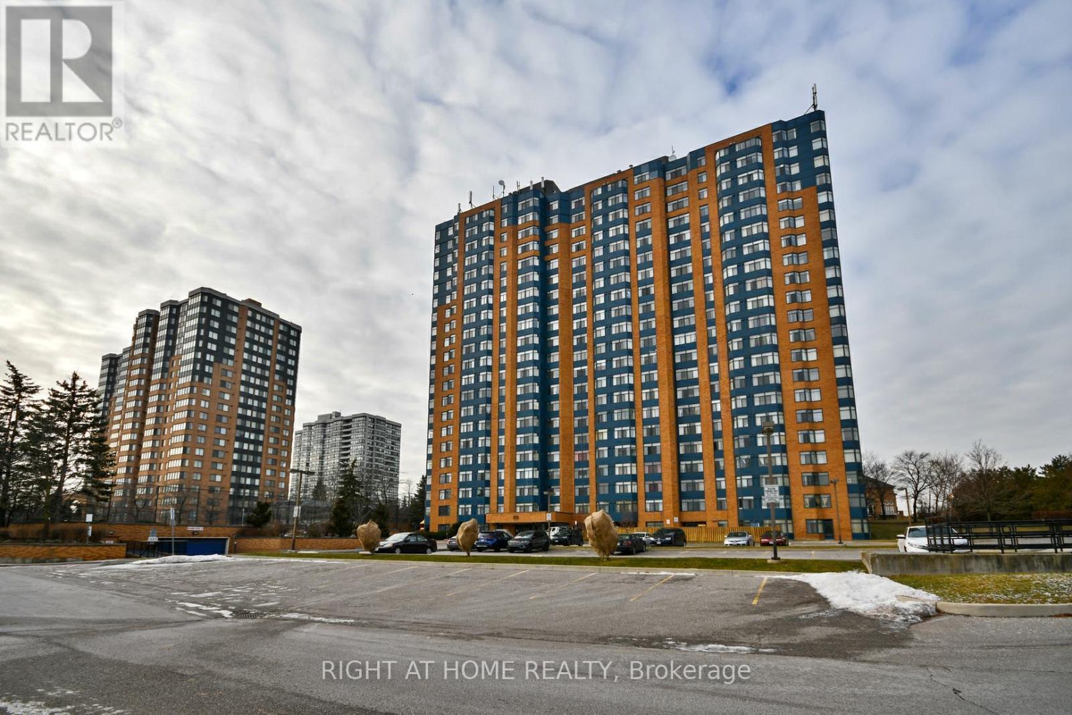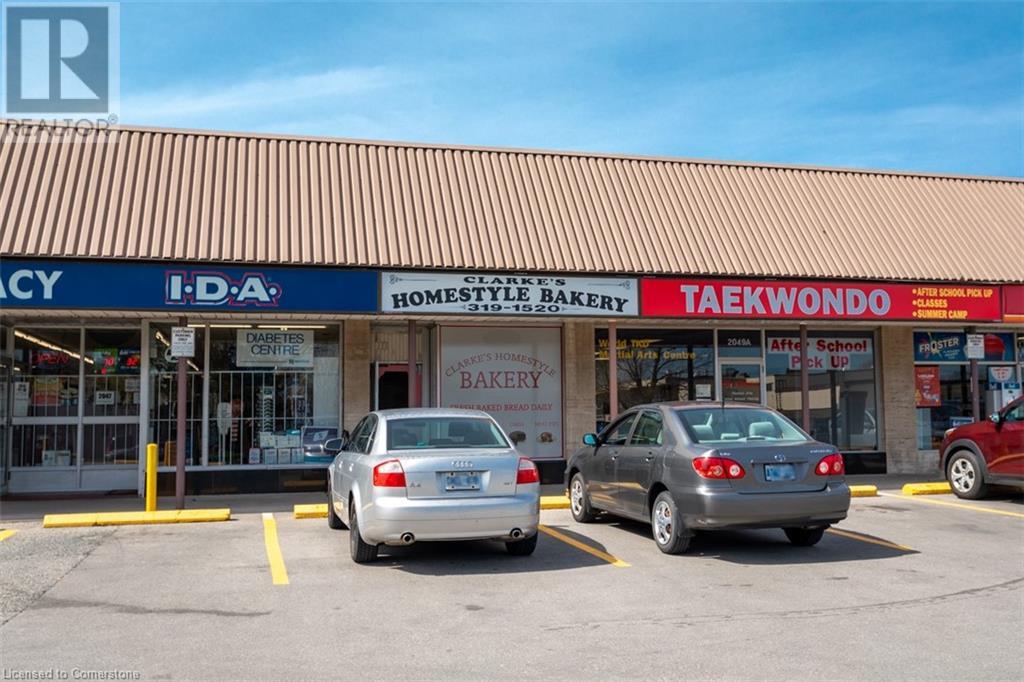Lot 3 Anchor Road
Thorold, Ontario
Why spend your best years in the hustle and bustle of the city when you could be surrounded by peace and serenity with all of the same amenities you have come to love. Welcome to the heart of Niagara. Allanburg is a quant little town situated just five minutes from Welland/Fonthill/Thorold/Niagara Falls/St. Catharines, and only 15 mins from Niagara on the Lake and Jordan Bench wine country. Surrounded by scenic country feels and bordering the Welland Canal this exciting new master planned community provides peace and serenity while being only minutes away from world class dining, wine and entertainment. Perfectly planned by one of Niagaras elite custom luxury home builders, with excellent lot sizes and a plethora of designs for inspiration, you have the opportunity to build the home of your dreams and choose everything from the outset of exterior design through the floor plan and right through the materials and finishes. We walk side by side with you to bring your vision to life! ***BUILD TO SUIT*** **** EXTRAS **** NEW CONSTRUCTION - BUILD TO SUIT (id:50886)
Revel Realty Inc.
Lot 2 Anchor Road
Thorold, Ontario
Why spend your best years in the hustle and bustle of the city when you could be surrounded by peace and serenity with all of the same amenities you have come to love. Welcome to the heart of Niagara. Allanburg is a quant little town situated just five minutes from Welland/Fonthill/Thorold/Niagara Falls/St. Catharines, and only 15 mins from Niagara on the Lake and Jordan Bench wine country. Surrounded by scenic country feels and bordering the Welland Canal this exciting new master planned community provides peace and serenity while being only minutes away from world class dining, wine and entertainment. Perfectly planned by one of Niagaras elite custom luxury home builders, with excellent lot sizes and a plethora of designs for inspiration, you have the opportunity to build the home of your dreams and choose everything from the outset of exterior design through the floor plan and right through the materials and finishes. We walk side by side with you to bring your vision to life! ***BUILD TO SUIT*** (id:50886)
Revel Realty Inc.
Lot 1 Anchor Road
Thorold, Ontario
Welcome to the heart of Niagara! Allanburg is a quant little town situated just five minutes from Welland/Fonthill/Thorold/Niagara Falls/St. Catharines, only 15 mins from Niagara on the Lake wine country and the Jordan Bench wine country. Surrounded by scenic country feels and bordering the Welland Canal this exciting new community provides peace and serenity while being only minutes away from world class dining, wine and entertainment. Perfectly planned by one of Niagara's elite custom luxury home builders, with excellent lot sizes and a plethora of designs for inspiration you have the opportunity to build the home of your dreams and choose everything from design of the building and floorpan right through the materials and finishes. Our expert partners will assist you with bringing your vision to life and helping you to create the perfect sanctuary just for you. ***BUILD TO SUIT*** Pictures & details within the listing are of previous builds and are example purposes. **** EXTRAS **** TO BE BUILT. Listing is for lot 1 with bespoke custom home to be built to your preferences from design to finishing details. (id:50886)
Revel Realty Inc.
309 - 134 York Street
Ottawa, Ontario
Flooring: Tile, Flooring: Hardwood, Get into one of the best locations in the historic ByWard Market! Walk to Parliament Hill, Rideau Centre and uOttawa. Surrounded by many great bistros and shops, you can leave your car at home in the secure underground garage and walk everywhere. This bright two bedroom, two bath condo is well-maintained, and has undergone numerous updates. The kitchen offers sleek cabinets, granite counters, a stone backsplash, double sink & stainless-steel appliances. The Primary Bedroom offers an updated ensuite bath. The balcony awaits you & those lovely summer evening dinners, plus ensuite laundry offers convenience, adding ease to your day-to-day lifestyle. Underground parking & locker included, and there is a well-equipped gym, a patio with BBQs, and a party room on site. 48–hour irrevocable on offers. (id:50886)
Royal LePage Performance Realty
1205 - 90 Landry Street
Ottawa, Ontario
Located in trendy Beechwood Village, this 1 bedroom plus den apartment offers easy proximity to all the neighbourhood has to offer within walking distance - cafes, restaurants, shopping, the river and public transportation! Easy distance to Global Affairs and UOttawa. Lots of great features in this unit, including an open-concept kitchen that flows into a bright, airy living room - perfect for relaxing or entertaining. Stylish upgrades including rich hardwood flooring, sleek granite countertops in both the kitchen and bathroom, a breakfast bar and stainless steel appliances. The den offers lots of options! Use as a home office, a dining room, or a corner for reading or yoga. Great amenities in the building include gym, party room and heated indoor pool. Beautiful views from the balcony towards the Gatineau Hills. Private storage locker and underground parking included. Dont miss the chance to call this modern, well-appointed apartment your new home! Parking space A 69 on P1 and locker is Level A-164 on P1. Tenant pays hydro. Available February 1, 2025. (id:50886)
RE/MAX Hallmark Lafontaine Realty
370 Dore Street
Casselman, Ontario
Welcome to your dream home! This charming 4-bedroom bungalow offers a modern design with gleaming hardwood flooring through and a cozy atmosphere , perfect for comfortable living. The stunning kitchen features a large island with impressive granite countertops, sleek stainless steel appliances with newly installed BOSCH dishwasher and patio doors leading to the back deck overlooking a pristine landscaped backyard oasis with convenient gas bbq connection, ideal for entertaining or relaxing mornings listening to the birds. The spacious primary bedroom is a true retreat with a luxurious 5-piece ensuite with soaker tub and walk-in shower, ensuring privacy and relaxation. The fully finished lower level provides an additional bedroom, a full bathroom, recreational room and plenty of storage space for added convenience. Step outside to enjoy a thoughtfully designed backyard oasis, complete with a spacious deck, a motorized awning for shade on sunny days and a hot tub with privacy lattice wall adorned with vines in the summer making this picturesque back yard the ultimate space for relaxation. This home is ready to welcome you with style and comfort. Schedule your showing today! (id:50886)
Exit Realty Matrix
1210 - 180 George Street
Ottawa, Ontario
Experience vibrant urban living at its finest! Located in the heart of Byward Market and near the National Art Centre, this property offers convenience and luxury. Featuring sleek hardwood flooring, modern high-end appliances, and in-unit laundry, it ensures comfort and style.Relax on your private balcony and enjoy the city views. A grocery store on the ground floor adds unparalleled convenience. Amenities are set to be completed by early 2025, enhancing the lifestyle experience.Tenants are only responsible for hydro, making this an excellent choice for those seeking a hassle-free urban lifestyle. Dont miss this opportunity! (id:50886)
Keller Williams Integrity Realty
128 Gelderland
Ottawa, Ontario
Gorgeous 3 bed 3 bath end unit townhome in desirable Trail West! This Mattamy Tulip End unit provides comfort and a modern style. Bright, sun-filled entrance features oversized windows, a large front closet, and easy-clean tile flooring. The formal living room provides backyard access through the sleek sliding door and easy access to the kitchen and family room. Gleaming laminate flooring throughout the main level is easy to maintain. Open concept family room provides clear sightlines through to the kitchen and dining areas, perfect for entertaining family and friends. You'll love the gourmet kitchen, which features plenty of modern cabinetry, granite countertops, and an oversized island with additional seating. Stainless steel appliances are included for convenience. The primary bedroom oasis provides rest with a gorgeous ensuite and spacious master bedroom! Available for rent as well. Currently tenanted until end of December 2024. Assoc/POTL Fee: $120.00/Month includes Common Area Maintenance, Snow Removal (id:50886)
Exp Realty
309 - 50 Burnside Avenue
Ottawa, Ontario
This freshly renovated unit is located in Ottawa's vibrant and sought-after Hintonburg neighborhood, just steps from trendy local shops, a grocery store, coffee shops, and more. Enjoy easy access to the LRT at Tunney's Pasture, the Parkdale Highway onramp, and are conveniently situated between Chinatown and Westboro. Plus, the beautiful Ottawa River is just a short walk away.As you step inside, you'll be greeted by an abundance of natural light streaming through the balcony, illuminating the spacious living room. The entire unit features beautiful luxury vinyl flooring (installed in 2020), giving the space a sleek, modern feel. The bright and open kitchen boasts newly upgraded cabinets and stainless steel appliances (2020), offering plenty of storage and space for a small breakfast table. There's also a generous dining area that can easily accommodate an office or fitness space.The primary bedroom is spacious and conveniently located just across from the updated bathroom (2020). Parking is included, along with water and sewer, making this unit both comfortable and convenient. Dont miss outcontact us to schedule a showing today! (id:50886)
RE/MAX Hallmark Realty Group
1685 Trizisky Street
North Dundas, Ontario
Welcome to Silver Creek - your own piece of paradise on unique country lots in Hallville. This GOHBA AWARD WINNING DESIGN Park View Home is located on a 3/4 acre lot offering exquisite craftsmanship & is Energy Star certified, giving you peace of mind of a superior new home construction & energy savings for years to come. This well-appointed, open concept floor plan features tray ceiling in the living room w/gas fireplace. Kitchen is a chef's dream w/full pantry, SS appliances & large island. Covered porch off the dining room. Primary suite boasts luxury 5 piece ensuite w/freestanding tub & glass shower. Laundry located off the mudroom. Designer selected light fixtures, hardwood staircase, Quartz counters in kitchen & all bathrooms & upgraded plumbing fixtures are just a few of the many upgrades. See attachment for full list & colour selections. Photos are of a similar model. Septic size can accommodate a 4th bedroom. Office can be converted to 4th bed or added to a finished basement. (id:50886)
Exp Realty
450 Laurier Avenue E
Ottawa, Ontario
Exquisite luxury meets timeless charm in this 5 bedroom, 5 bath historical masterpiece! Nestled in one of Ottawa's most sought after neighborhoods & surrounded by embassies, this home is an architectural gem. As you enter, you're greeted by a grand foyer, a soaring hardwood staircase, generous sized formal & informal living spaces & walls of windows that echo the grace of a bygone era. The upper family levels are a sanctuary in themselves. Spa like baths, hardwood floors & vintage charm. The grounds are breathtaking & are filled with lush gardens on an expansive corner lot. Within walking distance to Strathcona Park & the Rideau River your time with nature awaits. This home has had many jobs. A family home, a political home filled with dignitaries when Ed Broadbent resided here & a successful Bed & Breakfast filled with travelers from around the world. This historical estate offers a rare opportunity to own a piece of history. (id:50886)
Bennett Property Shop Realty
595 Connaught Ave
Sault Ste. Marie, Ontario
Spacious bungalow, updates throughout and immediate occupancy available! Finished top to bottom, this 5 bedroom, 2 full bathroom home offers a nice layout with an open concept main floor, large rooms throughout, patio doors to back deck, finished basement, large driveway, double detached garage and a nice lot with privacy in behind. Bright, open and move in ready! Basement features a large rec room with gas fireplace and wet bar/ second kitchen area, 2 bedrooms, laundry and a full bath with soaker tub. All updates have been completed in 2024 including the shingles, bathrooms, flooring throughout, paint and trim, ductless a/c and heat, decking, front door, kitchen counters and backsplash and so much more! Don’t miss out on this opportunity to settle with a fantastic home and garage in a nice west end location. Call today. (id:50886)
Exit Realty True North
38 Country Club Pl
Sault Ste. Marie, Ontario
Welcome to 38 Country Club Place! This turnkey 4-level side-split home is in a prime location near parks and shopping. The main floor features a spacious kitchen with an island, dining, and living area, plus access to a rear deck perfect for entertaining. Upstairs are 3 bedrooms and a full bathroom. The lower level includes a rec room with a wet bar and bathroom. The basement offers a bonus room, laundry, and large cold storage. Newer combination boiler/hot water unit offers efficient natural gas radiant in floor heating on main and upper and boiler radiators on lower two levels. Book today! (id:50886)
Exit Realty True North
291 Moss Rd
Sault Ste. Marie, Ontario
Discover 291 Moss Road, a charming 3-bedroom side split home set on a sprawling 4.3-acre property in one of Sault Ste. Marie’s most sought-after areas. This inviting residence offers two spacious bedrooms upstairs, a third bedroom on the lower level, a full bathroom, and a convenient half bath. The generous eat-in kitchen is perfect for family meals, while the main floor laundry adds extra convenience. Downstairs, a cozy rec room awaits for added living space. The home is efficiently heated with electric baseboards, with an average monthly PUC cost of $152. Step outside to explore the expansive grounds, featuring a large barn and wooded areas at the rear, offering endless possibilities. With ample space for gardening, raising animals, or other outdoor activities, this property could be transformed into a charming hobby farm. Property taxes for 2024 are $4,741. Don't miss your chance to make this versatile property your own—contact your trusted REALTOR® today to schedule a viewing! (id:50886)
Exit Realty True North
163 Highway 129
Chapleau, Ontario
Cozy and Updated 2-Bedroom Home on a Scenic Double Lot. This energy-efficient, well-insulated 2-bedroom, 1-bath home is ready for you to move in and enjoy! Fully updated throughout, the home boasts a modern kitchen, renovated bath/laundry room, and stylish new flooring. An upgraded 200-amp electrical panel ensures the home is equipped to handle all your needs with ease. Situated on two spacious lots measuring approximately 100' x 200' and 100' x 100', the property offers endless opportunities. There's plenty of room to build a garage, add trailer storage, or create your dream outdoor retreat. Nestled in a scenic setting, the lot provides privacy and natural beauty, perfect for anyone seeking a serene escape. This property combines modern comfort with endless potential. Don’t miss the chance to make it yours—schedule your showing today! (id:50886)
Exit Realty True North
812 Jackpine Way
London, Ontario
Welcome to 812 Jackpine way! This stunning 3,439 sq ft (above grade) home in desirable Bracket Uplands, North London, close to all major amenities, schools, parks and trails. Offers a spacious layout with a double-door entry. Enjoy a formal living and dining area, a bright family room with an electric fireplace, hardwood floors, and a modern kitchen featuring a walk-in pantry, large island, and stainless steel appliances. The main floor includes a 3-piece bath, while the upper floor has a luxurious master suite with a 5-piece ensuite and walk-in closet, a second ensuite bedroom, plus two additional bedrooms with a shared Jack and Jill bathroom. A separate laundry room and bonus media room, convertible to a fifth bedroom, add versatility. The finished basement features a separate entrance, two extra bedrooms, a game room, office, full bathroom, kitchen, and its own laundry. This residence offers both comfort and potential revenue with an extended driveway for six cars, a fenced backyard, and only six years old, this home is move-in ready with hardwood throughout, oak accents, and pot lights! (id:50886)
Century 21 First Canadian Corp
18 Jane Street
Chatham-Kent, Ontario
Charming 3 bedroom home surrounded by immaculate flower gardens in the center of Blenheim. 4 piece bath. Covered deck 6.06 x 3. Walking distance to downtown shops, restaurants/bars and parks. Close to Erieau Beach and Rondeau National Park. (id:50886)
Century 21 Heritage House Ltd
655 Woodcrest Boulevard
London, Ontario
Welcome to 655 Woodcrest Boulevard! This spacious 1941Square foot 3-bedroom, 2.5-bathroom townhouse condo is nestled on a quiet street in the sought-after Westmount neighbourhood. Enjoy the convenience of nearby grocery stores, shopping, dining, schools, daycare, a movie theatre, Fit4Less gym, and more all just minutes away. Step inside to discover brand-new flooring throughout, creating a modern and inviting space. The kitchen features ample cooking space and new fridge and dishwasher (2024). Upstairs, the primary bedroom impresses with a walk-in closet, ensuite, and private balcony. Two additional bedrooms and a 3-piece bath complete the upper level. New Furnace, AC and Owned Water heater as well! The basement provides extra living space and storage. Outside, a garage, interlock brick patio, and a spacious driveway with room for 3 vehicles add to the appeal. Just a short drive to the highway, this home offers comfort, convenience, and charm. Don't wait - schedule your private showing today! (id:50886)
The Realty Firm Inc.
Lot 2 Petworth Road
Stone Mills, Ontario
Opportunity knocks. 10 Acre parcel with nearly 250ft of water frontage on the Napanee River. Featuring\r\na natural shoreline, you can fish, kayak and canoe and enjoy the peace and quiet. A gravel drive is in\r\nplace and with a lovely mix of open spaces and trees, there are various areas to potentially build your\r\nprivate country dream home. This lot is located just minutes from Yarker and Harrowsmith and close to\r\nOdessa and an easy to commute to Kingston. Please do not walk the property without an appointment. (id:50886)
Royal LePage Proalliance Realty
1105 Dunham Street
Kingston, Ontario
This updated brick bungalow in Kingston's sought-after Dunham Park neighbourhood is a true West-End gem! Nestled in a vibrant, family-friendly community, this home is located within the coveted Lancaster Drive and Mother Teresa School catchment area, offering a prime spot for both families and professionals. Known for its tranquil parks and hidden creeks, this area is ideal for those seeking a peaceful yet connected lifestyle, with shopping and public transit just a stone's throw away. This well-maintained 2+2 bedroom, 3-bathroom home boasts a long list of updates and features that are sure to impress. The front entryway, with beautiful slate flooring, leads directly to the garage...perfect for easy access on chilly Canadian winters. Inside, the main level offers a spacious open-concept layout, highlighted by updated laminate flooring and a modern, updated kitchen (2016) with a central island, quartz countertops, and ample storage, making it a perfect space for both family living and entertaining. The finished lower level adds even more value, featuring a large family room with neutral carpeting, a laundry room, extra storage, and a cold cellar, ideal for keeping groceries and supplies fresh. Outdoors, enjoy the serene backyard with a beautiful, low-maintenance garden to enjoy year-round. Additional updates include a newer roof (2017), refreshed walkways and parging (2019), and composite decking (2020), ensuring that this home is move-in ready and built to last. Don't miss out on this rare opportunity to own a well-cared-for home in one of Kingston's most desirable neighborhoods. (id:50886)
RE/MAX Finest Realty Inc.
232 - 652 Princess Street
Kingston, Ontario
This fully furnished one-bedroom in the heart of Williamsville is vacant and ready to go! Lovely western exposure, in-suite laundry, secure bike storage room, and granite counter tops. It also includes a storage locker on the same level. What's not to love? It is an easy walk to KGH, Queens, and downtown. Restaurants, groceries, and pubs are practically at your doorstep. (id:50886)
Royal LePage Proalliance Realty
1385 Highway 62
Prince Edward County, Ontario
Production Facility built in 2012, available for lease. Approximately 2821 square feet including Retail Store (330 square feet). Prime exposure on Highway 62 only five minutes to Picton, 20 minutes to Belleville. Currently Licensed for DISTILLERY, CIDER, WINE & TENDER FRUIT (JUICE). Located in a high traffic area on Hwy 62 which provides great visibility . Prince Edward County is very popular with tourists because there are so many options available.....winery tours, boating, fine dining, amazing beaches at Sandbanks Provincial Park...has it all. **** EXTRAS **** Home and Barn on 55 acre site may also be available for lease. Farm planted with apple and pear trees. (id:50886)
Royal LePage Proalliance Realty
708 - 88 Alton Towers Circle
Toronto, Ontario
Spacious Condo in Prime Scarborough North! Inside, you'll find two large bedrooms, a solarium, and one full washroom, perfect for comfort and convenience. The bright sunroom floods the space with natural light, creating a welcoming atmosphere all day. Plus, enjoy the ease of in-suite laundry! This condo offers one underground parking space and has maintenance fees, which include all utilities. Plaza is located across the street, close to schools, churches, parks, TTC, and much more. **** EXTRAS **** Amenaties: Party room, pool, tennis court, gym, pool table, squash court, pool table and more. (id:50886)
Right At Home Realty
2049 Mount Forest Drive
Burlington, Ontario
Located within Mount Royal Plaza, this well-established bakery has been serving loyal customers for over 30 years, ensuring a steady and profitable operation. Offering a turnkey opportunity with minimal monthly overhead and operating expenses, this business sale includes inventory, equipment, and goodwill. The seller is also prepared to offer comprehensive training to the new owners. Operating strictly on a cash and debit basis, the bakery currently runs from Tuesday to Saturday, 10 am to 6 pm, with the potential to expand operating hours for increased revenue opportunities. (id:50886)
Royal LePage Burloak Real Estate Services


