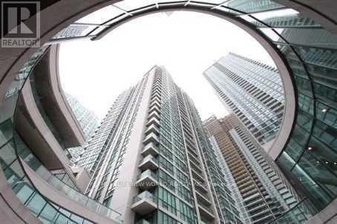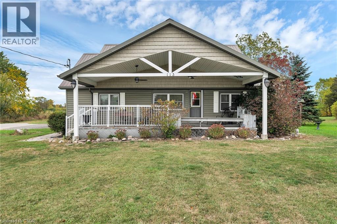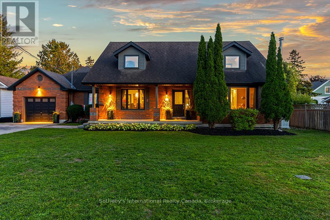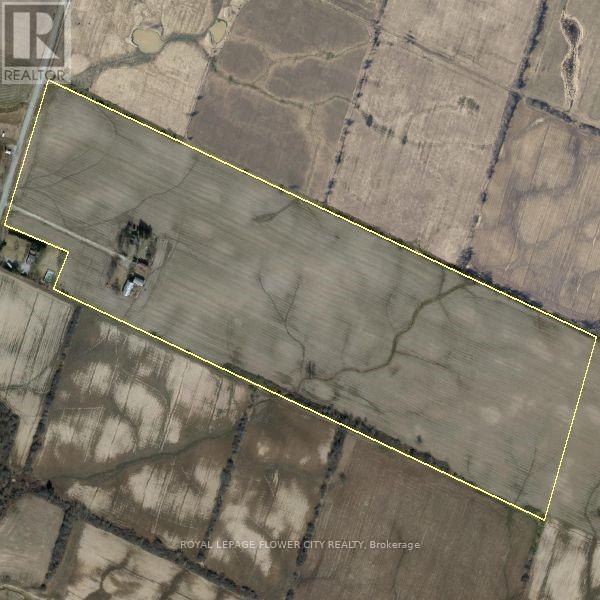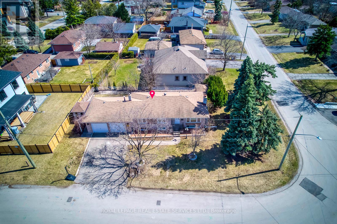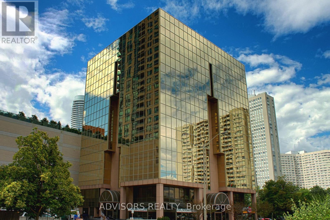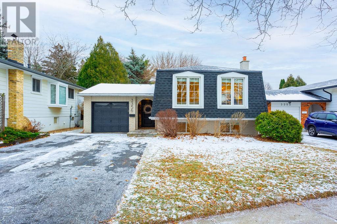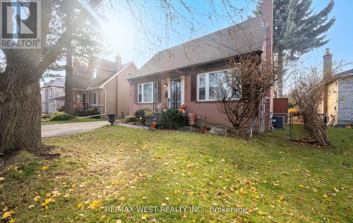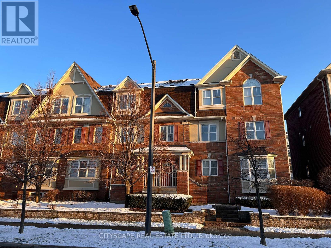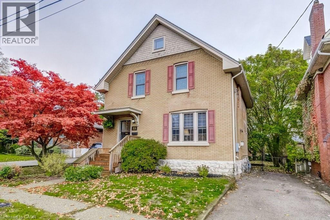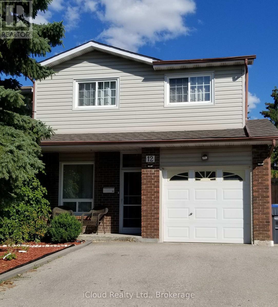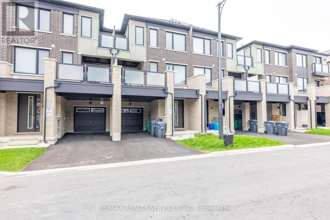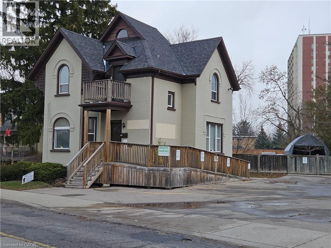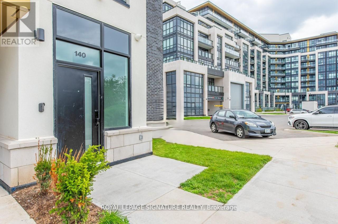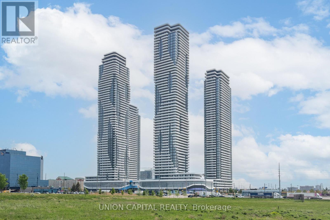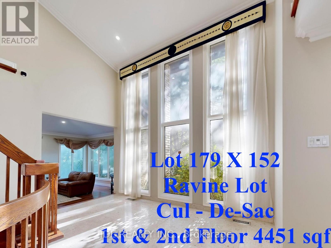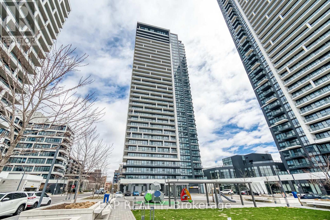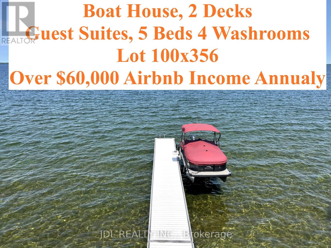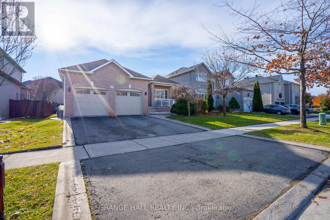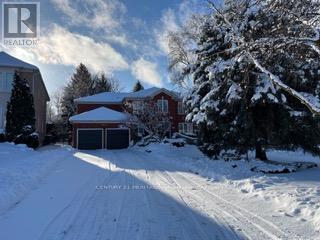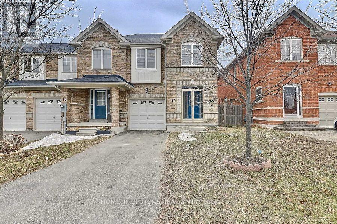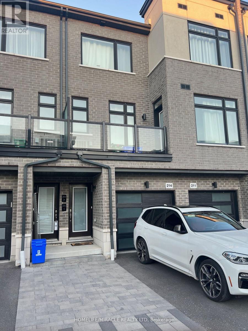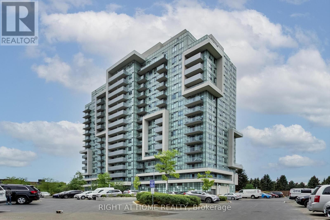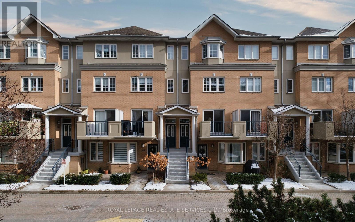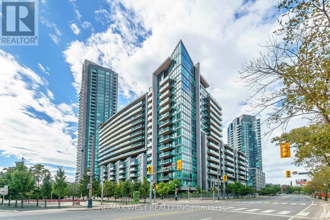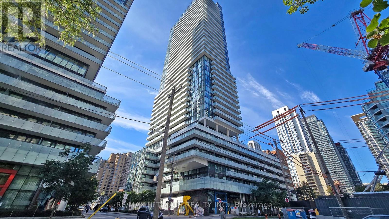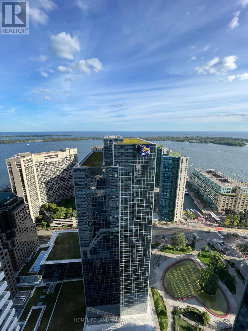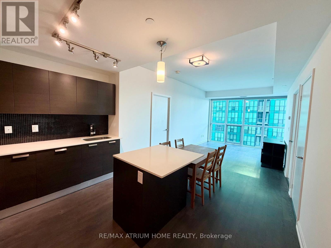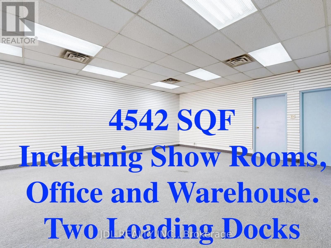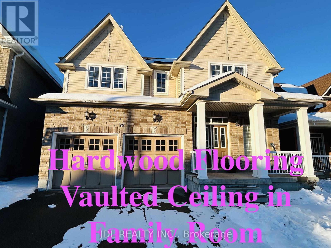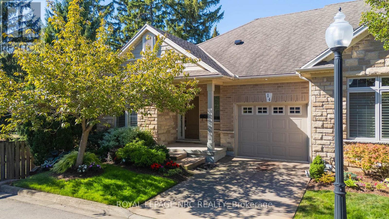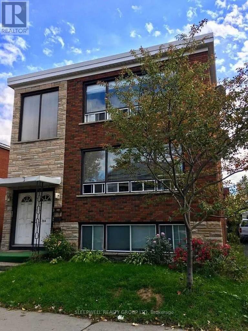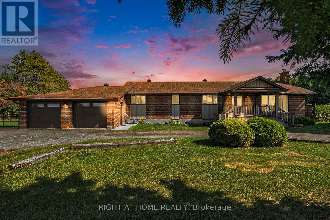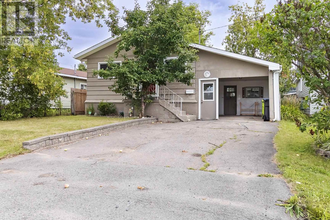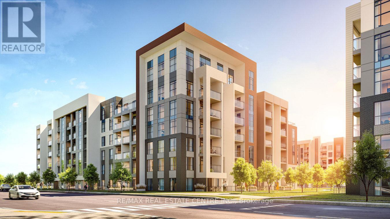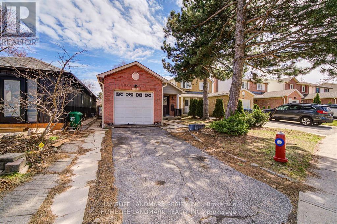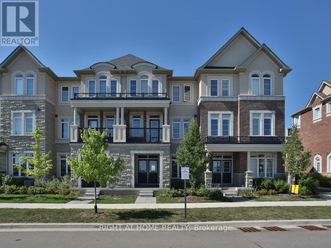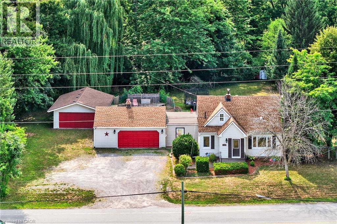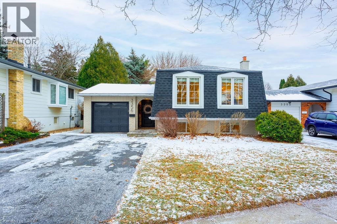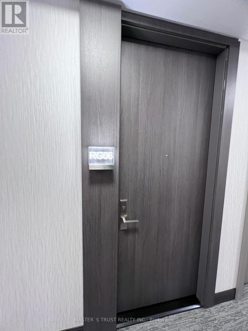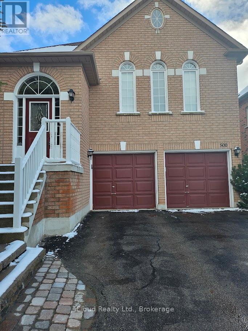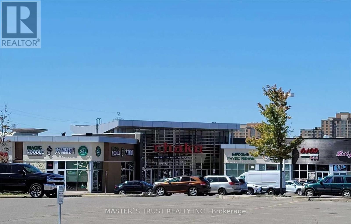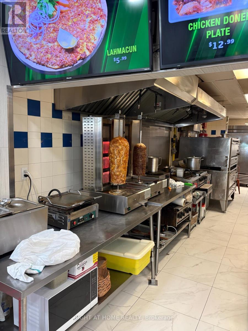703 - 12 Yonge Street W
Toronto, Ontario
Excellent location! Waterfront open-concept 1-bedroom unit in the spectacular Pinnacle Centre, right in the heart of downtown Toronto. Steps to Union Station, Scotiabank Arena, and the Harbour front. Bright east-facing exposure with a spacious balcony. Modern granite kitchen with breakfast bar. Exceptional building amenities including 24-hour concierge, gym, indoor pool, and more ideal for urban living! (id:50886)
Homelife New World Realty Inc.
113 Rainham Road
Nanticoke, Ontario
Ideally Located, Beautifully updated 4 bedroom, 2 bath, Nanticoke home on picturesque & mature 1.12 acre lot with sought after 30’ x 50’ insulated detached shop/garage. Great curb appeal with updated vinyl sided exterior, welcoming 295sf covered front porch, & multiple decks. The flowing interior layout offers 2015sf of above grade living space, with an additional 595sf finished basement rec. room. totaling 2610sf if finished living space!!! M/F is highlighted by walkout to backyard oasis sporting A/G pool and 487sf entertainment deck, updated eat in chef's kitchen with high end built-in appliances, ample cabinetry & massive island that transitions seamlessly into large living room & dining area. gorgeous 4 pc bathroom, desired MF primary bedroom features W/I closet & spa like ensuite, also includes M/F laundry. The upper level features 3 additional oversized bedrooms. Conveniently located minutes to Hoover's Marina, Port Dover, & other Lake Erie amenities, relaxing commute to Simcoe, Hamilton, Ancaster, 403, & QEW. The perfect Country package at a realistic price! Call today for your private viewing!! (id:50886)
RE/MAX Escarpment Realty Inc.
196 Ninth Street
Collingwood, Ontario
ONE OF A KIND light-filled high-performance luxury home is perfectly located in the heart of Collingwood. Sustainably designed and thoughtfully renovated, it delivers what today's buyers want most: sophisticated comfort, lower energy costs, and healthier indoor air quality. Designed to enhance daily lifestyles, this home pairs modern comfort with premium eco-chic features. Connected to municipal hydro, gas, and water, it also incorporates a layered infrastructure that enables independent operation during outages or whenever the homeowner chooses to reduce reliance on external utilities. Featuring solar panels, an advanced water system, and a full gas generator. The integrated energy system provides exceptional resilience when needed. Inside, natural light fills refined spaces finished with timeless materials. The chef's kitchen includes premium appliances, a Panda marble island and stove surround, and Calacatta granite backsplashes. Living areas flow naturally, one centred around a European wood burning stove and the other around a sleek gas fireplace with a walkout to the solar heated pool and hot tub. A beautiful dining room with barn doors. The main floor primary suite offers direct garden access, a spa inspired ensuite, and double walk-in closets. A functional mudroom with garage entry, a dedicated laundry room, and a 2pc bath complete this level. Upstairs features three bright bedrooms and two full bathrooms. The finished lower level provides flexible space for a gym, guest suite, and a media room. Outdoors, nature and design blend seamlessly with a pool, hot tub, fire pits areas, fruit trees, vegetable beds, and raised herb gardens. This landscape is created for connection, nourishment, and tranquillity. Set on a 83.5 x 165 foot lot, moments from cafes, markets, trails, lake, golf clubs and the beautiful mountains. 196 Ninth represents innovation, sustainability, and modern elegance in perfect harmony. (id:50886)
Sotheby's International Realty Canada
381 Cope Drive
Ottawa, Ontario
Nestled in the heart of Stittsville's Blackstone community, this spacious 3 bedroom plus loft, 2.5 bathroom townhome offers nearly 2,288 sq. ft. of beautifully designed living space. This is one of the largest town homes in the area. The open concept main floor features 9-foot ceilings, modern luxury vinyl throughout the main floor, and a modern kitchen with quartz countertops, stainless steel appliances, subway tile backsplash, and a walk-in pantry perfect for family living and entertaining. Upstairs, the primary suite boasts a large walk-in closet and a luxurious ensuite with double vanity, soaker tub, and glass shower. Two additional bedrooms share a stylish main bath, while a convenient laundry room adds extra functionality. What truly makes this layout unique is the bonus loft space. The finished basement provides a spacious family room ideal for movie nights, plus a large storage area. Step outside to your private backyard with no immediate neighbor, perfect for entertaining or relaxing outdoors. Located just steps from schools, parks, and shopping. This beautiful Cardel Finch model offers comfort, convenience, and community. Don't miss your chance to make it yours! 24 hours irrevocable on all offers. (id:50886)
Lpt Realty
422 Mcclung Road
Haldimand, Ontario
Welcome to 422 McClung Rd., an exceptional opportunity for the savvy long-term investor. If you're considering a farmland investment, why not choose one with strong future development potential? This picturesque 48-acre farm features a charming 2-storey farmhouse, a barn, and a detached garage. Ideally positioned just a few kilometres north of the rapidly expanding urban boundary of Caledonia-and outside Ontario's Greenbelt-this property offers both current agricultural value and promising future possibilities. The house and farm are separately leased until, and the farmland is currently rented, with the existing farmer retaining the right to harvest his crops. (id:50886)
Royal LePage Flower City Realty
577 Trudale Court
Oakville, Ontario
**SHORT-TERM RENTAL** Nestled on a quiet court in Southwest Oakville, this beautifully upgraded bungalow offers the perfect blend of move-in-ready comfort. Inside, enjoy an open-concept layout featuring elegant hardwood floors and modern finishes. With 3+1 spacious bedrooms and 2 full bathrooms, theres plenty of room for family or guests.The fully finished basement, with its own separate entrance, is ideal for a home office, gym, or an extra bedroom. Step outside to a large backyard ideal for relaxing, or entertaining. A heated double-car garage offers added convenience and storage. Just minutes from parks, top-rated schools, the lake, major highways (403 & QEW), shopping, dining, and the GO Station, this location is hard to beat. Move in now, this is an opportunity you don't want to miss! (id:50886)
Royal LePage Real Estate Services Ltd.
410a - 3660 Hurontario Street
Mississauga, Ontario
A single office space in a well-maintained, professionally owned and managed 10-storey office building situated in the vibrant Mississauga City Centre area. The location offers convenient access to Square One Shopping Centre as well as Highways 403 and QEW. Proximity to the city center offers a considerable SEO advantage when users search for "x in Mississauga" on Google. Additionally, both underground and street-level parking options are available for your convenience **EXTRAS** Bell Gigabit Fibe Internet Available for Only $25/Month (id:50886)
Advisors Realty
3356 Rexway Drive
Burlington, Ontario
Prepare to be captivated by this stunning, fully renovated, top-to-bottom raised-ranch bungalow, perfectly situated in a prime, family-friendly Burlington location. This exceptional home offers the rare combination of a mature, sought-after neighbourhood with the luxury and convenience of a brand-new build. Key Features You Will Love: Open-Concept Main Level: The heart of the home features a seamless, bright, and airy open-concept layout, perfect for modern family living and entertaining. Custom Gourmet Kitchen: A chef's dream! The custom kitchen boasts high-end finishes, premium stainless steel appliances, and ample storage, flowing effortlessly into the dining and living areas. 3 + 1 Bedrooms & 2 Bathrooms: Generous accommodations with three spacious bedrooms on the main level and a large, versatile bedroom/office on the lower level. Amazing Lower Level: The expansive, fully finished basement is a true showstopper, offering an amazing recreational room ideal for movie nights, a home gym, or a play area. Backyard Retreat: Step outside to your private sanctuary. The professionally landscaped backyard is an entertainer's delight, centered around a beautifully updated inground salt-water swimming pool. Enjoy endless summer days and stylish outdoor entertaining! Unbeatable Location: Enjoy the ultimate convenience with schools, parks, and major shopping hubs all within easy walking distance. Ideal for commuters with quick access to major routes. This is more than just a house-it's a lifestyle upgrade. All the hard work has been done; simply move in and enjoy the superior craftsmanship and exceptional amenities. Don't miss the opportunity to own this turn-key, executive residence in one of Burlington's most desirable areas. (id:50886)
Royal LePage Burloak Real Estate Services
57 Westglen Crescent
Toronto, Ontario
Welcome to 57 Westglen Crest. - Set on a large generous 50'x 150' lot. Detached garage, Huge Double Drive, this property offers endless potential for first-time buyers, renovators, or investors alike. A solid, well maintained home situated in a highly sought after pocket in one of Central Etobicoke's most sought-after neighbourhoods. Inside, the main floor features a bright and functional layout with a spacious living and dining area, and an abundance of natural light. Three bedrooms and two bathrooms provide comfortable family living. The lower level, with a separate back entrance, offers a full basement ready for your needs, home office, In-law suite, recreation area. Step outside to a pristine, private backyard that feels like your own retreat. Whether you choose to move in, renovate, or build new, this is a rare opportunity to move into a sought after family-friendly community-just steps from Glen Park, top-rated schools, library, transit, shopping, highway access. (id:50886)
RE/MAX West Realty Inc.
2 - 600 Shoreline Drive
Mississauga, Ontario
For rent. Utilities extra, available Dec 1 and up. Great location in central Mississauga. Nice complex, next door to park and school. EZ transit and shopping convenience, walking distance to Home Depot, Superstore, Shoppers, Healthy Planet Shopping Plaza. Big Park with sport playing options, great for walks. Great find! Large, open Living Area with exit to South facing oversized balcony with new sundeck. Nice kitchen with breakfast area, appliances included. Private Laundry Ensuite. Large Master w/own bathroom is big enough to accommodate a king-size bed. Walk-in closet. 2 bedrooms in total. 2 parking spots total plus option to park more cars possible nearby. No car needed w/transit at the door. 1 bus to subway, sq 1, near Go. Fantastic find. Utilities extra, available Dec 1 and up. Income and Credit Checks, Landlord Interview may be required. (id:50886)
Cityscape Real Estate Ltd.
1474 Periwinkle Place
Milton, Ontario
For Lease-----Stunning End Unit Townhome with Semi-Detached Appeal. Discover this luxury, modern, and nearly new 4-bedroom, 3-bathroom freehold townhome, ideally located in the highly desirable, family-friendly Walker neighbourhood of Milton. Built by Great Gulf Homes, this 1-year-old end unit boasts over 1,900 sq. ft. of beautifully designed living space, perfectly blending style, comfort, and functionality.Enjoy a bright, open-concept main floor featuring 9-ft ceilings, sleek hardwood floors and staircase (no carpet!), and a chef-inspired kitchen complete with stainless steel appliances and elegant finishes. The spacious living and dining areas are ideal for entertaining or relaxing with family. The luxurious primary suite includes a walk-in closet while upper-level laundry adds everyday convenience. Enjoy the semi-detached feel of this corner end unit, complete with a single-car garage and driveway parking. Located just minutes from top-rated schools, parks, shopping,Milton District Hospital, community centres, and public transit. (id:50886)
Home Choice Realty Inc.
23 Abigail Avenue
Brantford, Ontario
Bright 3 + 1 BR family home full of charm & character. Fresh, neutral decor, H/W floors, crown molding. Kit w/ butcher block counters & granite top island. Separate DR w/ wainscotting. LR w/ gas FP & original pocket doors. 4 pc spa-like bath. W/O from 3 season sunroom to 20 x 16 deck with pergola. Fin L/L w/ workshop and walk-up. Private yard backs onto old lane. Storage shed. Quiet tree-lined street in desirable Henderson/Holmedale area. Note Co-Listed with Lizanna Koster Real Estate Brokerage. (id:50886)
Keller Williams Edge Realty
12 Simmons Boulevard
Brampton, Ontario
Welcome to 12 Simmons Blvd, a radiant 5-level backsplit that offers the perfect blend of space, comfort, and opportunity. Designed with versatility in mind, this home features 3+1 bedrooms, 2.5 baths, and multiple living zones-ideal for families, multi-generational living, or creating a private in-law or income suite in the finished lower level.Step outside to your fully fenced backyard that backs onto a tranquil park with a private gate, offering the perfect spot for morning coffee, summer gatherings, or peaceful evenings surrounded by nature. Inside, the bright eat-in kitchen shines with natural light and ample cabinetry, while the formal dining and living rooms provide a warm, welcoming space for entertaining.This property is move-in ready and packed with practical features, including a 3-car driveway plus garage, built-in security system, and plenty of storage throughout. With immediate possession available, you can settle in right away or start earning income-this home is easy to rent and boasts strong rental potential thanks to its desirable layout and prime location.Situated close to Hwy 410, top-rated schools, shopping, parks, and transit, this home delivers unbeatable convenience and long-term value. With interest rates holding steady, now is the perfect time to make your move. 12 Simmons Blvd isn't just a house-it's a home that welcomes you, and an investment that works for you. (id:50886)
Icloud Realty Ltd.
29 Keppel Circle
Brampton, Ontario
Absolute Gorgeous Upgraded Freehold Townhouse with 3 Bedrooms, 2.5 Washrooms, Brick Exterior,Bante Countestop 1 Kitchen, 1 Stainless Stee2 Appliances. 2ud F200 Launde, Hardroodtsstarrcase,Go station, Shopping, Park,Schools < Much More nearby. Stainless Steel Appliances,Tenant Pays All The utilities (Hydro, Gas, Water Bill, And Water Heater Bill) (id:50886)
RE/MAX Realty Services Inc.
100 E Lancaster Street E
Kitchener, Ontario
Discover a move-in-ready commercial office building in a highly visible downtown Kitchener location, just steps from the corner of Lancaster and Frederick Streets. Freshly painted throughout, this bright and welcoming space features large windows, modern laminate flooring, and six private offices suitable for a variety of professional uses. The main floor offers a spacious reception area, two offices, an accessible washroom, and a convenient kitchenette equipped with a fridge, new cabinetry, and a sink—ideal for staff use. The second floor provides three more offices along with a second washroom. Clients and staff will appreciate the dedicated six on-site parking spaces and a wheelchair-accessible ramp leading to the main entrance. The lower level provides one more office and an unfinished storage area to give you additional flexibility for business operations. Positioned in a central, well-connected area with excellent exposure and easy transit access, this standalone building offers the comfort of private offices and the convenience of downtown amenities. Ideal for professional, administrative, or service-based businesses seeking a functional and welcoming space in a prime Kitchener location. (id:50886)
Coldwell Banker Peter Benninger Realty
140 - 3010 Trailside Drive
Oakville, Ontario
Sophisticated 2bed/2 bath lower level townhome designed with you in mind. Experience smart design with a spacious layout & contemporary features that include a 9ft ceiling, quarts stone throughout and upgraded finishes. Live in your townhome while enjoying access to everything condo living has to offer with access to the state of the art building amenities including gym,party room and rooftop terrace with BBQs. This suite has a beautiful walk-out to your private patio with unobstructed views at your entrance, facing the pond & ravine. Enjoy hiking trails,charming shopping districts, delicious dining in the consistently top rated neighbourhood ofOakville.Located close to highway 403, 407, Oakville Trafalgar Memorial Hospital and walking distance to Fortino's, shops and restaurants! (id:50886)
Royal LePage Signature Realty
3109 - 225 Commerce Street
Vaughan, Ontario
Brand New One Bedroom + Den Corner Unit at Festival Condos by Menkes. This thoughtfully designed unit offers an open-concept layout that seamlessly combines the living and dining areas, providing flexibility and comfort. laminate flooring throughout. Master bedroom includes a private ensuite bath and closet, offering added privacy and convenience. Large Size den w/large L-shaped windows, providing abundant natural light - perfect to use as a second bedroom or a home office. Model Design Kitchen w/ Luxury Brand Appliances. Located in the heart of VMC, steps away from Viva Transit, subway access, York University, Seneca College, IKEA, restaurants, cinemas, and much more. (id:50886)
Union Capital Realty
11 Moodie Drive
Richmond Hill, Ontario
Discover an exceptional THREE-CAR GARAGE residence in one of Richmond Hill's most prestigious enclaves. Nestled on a quiet cul-de-sac with OVER 179 feet of frontage, this magnificent home sits on a breathtaking RAVINE LOT backing onto the Richmond Hill Golf Club. Surrounded by mature cedar trees and lush greenery, every window frames serene, evergreen views, offering unmatched privacy and tranquillity. New Interlock at front and back yard (2025). The grand foyer welcomes you with soaring vaulted ceilings and floor-to-ceiling windows that flood the home with natural light. Designed with elegance and comfort in mind, the main floor boasts 9 - 10 ft ceilings, two private offices, and a gourmet French-inspired kitchen featuring a large centre island perfect for both family living and entertaining. Upstairs, the spacious layout includes a versatile office easily convertible into a fourth bedroom, and a luxurious guest bathroom with a jacuzzi. The lower level is an entertainer's dream, featuring a sprawling games room, full kitchen, guest suite, sauna, and a rare double-door walk-up to the backyard. Step outside to your own resort-style retreat with a sparkling outdoor pool set against a ravine backdrop. Located in the heart of Richmond Hill, this estate offers the perfect blend of prestige, natural beauty, and modern comfort. (id:50886)
Jdl Realty Inc.
1807 - 18 Water Walk Drive
Markham, Ontario
Prime Location In The Heart Of Markham On Hwy 7. This Luxurious Riverview Condo Building Is The Newest Addition To The Markham Skyline. Spacious and Efficient One-Bedroom plus Den (w' door, can be 2nd bedroom). Steps To Whole Foods, LCBO, GO train station, VIP Cineplex, Good Life And Much More. Minutes To Main St. Unionville, Public Transit Right In Front, Minutes To Highway 407 & 404. (id:50886)
Exp Realty
25220 Maple Beach Road
Brock, Ontario
*** Lakefront Luxury & Income Potential *** Make sure you watch the video. The Seller is running an Airbnb business part-time and makes EXTRA $60000 + annual income! Discover the perfect blend of lifestyle and investment at this stunning waterfront property. With 5 bedrooms and 4 bathrooms, BOAT HOUSE and Private DOCK, this spacious home offers exceptional comfort, flexibility, and opportunity. Soaring Vaulted ceilings and large windows fill the home with natural light, while 2 expansive decks provide the ideal setting for outdoor entertaining or quiet relaxation with breathtaking lake views. A standout feature is the private guest suite above the boathouse. Proven Airbnb income generator or the perfect retreat for family and friends. Whether you're seeking a full-time residence, a weekend escape, or a smart investment, this property delivers. Located just minutes from prestigious golf courses and a couple of charming local vineyards, it offers not only a luxurious lifestyle but also strong short-term rental appeal. Enjoy lakeside living and earn extra income. Your dream home and investment in one!! Schedule your private tour of 25220 Maple Beach Rd today! (id:50886)
Jdl Realty Inc.
17 Lomond Avenue
Vaughan, Ontario
Rare opportunity to own a bungalow in the Maple desired area! This house offers about 2000 sq ft of finished living space above grade with a great layout and partially finished basement. The bungalow is situated on a nice lot in the family-oriented neighbourhood, close to shopping, school, parks, trails, and a pond! Double car garage! (id:50886)
Grange Hall Realty Inc.
668 Chaleur Place
Newmarket, Ontario
Rarely offered and tucked away on a quiet cul-de-sac, this beautifully maintained 4-bedroom "The River Oaks" model blends elegance, space, and everyday comfort in the prestigious Stonehaven community. Walk to parks, trails, top-rated schools, Magna Centre, and local favourite Vince's Market - all just minutes from your door. Inside, the thoughtfully designed layout includes separate living and dining rooms for entertaining, an oversized family room with a gas fireplace, a cozy main-floor den, laundry room, and a bright eat-in kitchen overlooking the treed backyard. Upstairs, the spacious primary suite features a 6-piece ensuite and walk-in closet, along with three additional bedrooms and a large 5-piece main bathroom. Step outside to your private backyard oasis, surrounded by mature trees, a water feature, and a peaceful, park-like setting - the perfect backdrop for your life. The finished basement offers even more living space, including a generous recreation room, workshop, and ample storage. Homes like this are rarely available. Welcome to 668 Chaleur Place - a forever home in the heart of Stonehaven. (id:50886)
Century 21 Heritage Group Ltd.
Main - 17 Rivitt Place
Toronto, Ontario
Location Location!!! Bright & Beautiful End Unit Town House. 3 Bdrm+ Study & 3 Washrooms. Well Maintained. Open Concept Layout W/Fireplace! Eat-In Kitchen W/O To Deck. Hardwood Flr. Large Master W/4Pc Ensuite & W/I Closet. Direct Access To Garage. No Sidewalk. Close To Golf Clubs, Popular Restaurants, Scenic Parks, Canada Post, Amazon Warehouse And TTC And Much More. (id:50886)
Homelife/future Realty Inc.
214 - 2550 Castlegate Crossing
Pickering, Ontario
Luxury Urban Townhome In Prestigious Pickering Community! This Beautiful 2 Bedroom, 3 Bath Home Boasts An Open Concept Layout W/ Tasteful Upgrades & Stainless Steel Appliances In The Kitchen. Large Balcony Walkout From The Living Room, High Ceilings, And 2 Large & Bright Bedrooms With Ensuite Bathrooms. Private Garage & Driveway. Step To Public Transit, Close To Property Currently Tenanted. . AAA Tenants Only And Pickering Mall/401/407/Pickering Go, Close To Schools & Parks. (id:50886)
Homelife/miracle Realty Ltd
706 - 1346 Danforth Road
Toronto, Ontario
Discover this bright and stylish 2-bedroom, 2-bathroom condo for lease, offering the perfect combination of modern design, comfort, and unbeatable views. Enjoy breathtaking, unobstructed west-facing sunsets and stunning Toronto skyline vistas from your private balcony, which offers views that are here to stay! The open-concept layout is filled with natural light, creating a warm and inviting space that is ideal for both relaxation and entertaining. The modern kitchen features sleek cabinetry, stainless steel appliances, and a functional design perfect for everyday living. The spacious living and dining area flows seamlessly to your balcony, offering an ideal indoor-outdoor lifestyle. The two bedrooms are generously sized with excellent closet space. Located in a growing, transit-friendly community, you're steps from parks, shopping, schools, and all essential amenities. Perfect for those seeking a stylish, move-in-ready home with unbeatable city views! ****This unit doesn't come with parking, but rental parking is available**** (id:50886)
Right At Home Realty
1112 - 50 Charles Street E
Toronto, Ontario
Experience modern elegance in this pristine 1 Bedroom + Den, 1 Bathroom residence featuring a bright East-facing balcony and soaring 9" ceilings. With 588 sq. ft. of refined interior living space and an expansive 155 sq. ft. private balcony, this home offers the perfect blend of style, comfort, and functionality. Enjoy premium upgrades throughout, including automated Hunter Douglas blinds for effortless light control and added sophistication along with a spacious closet and three tiers of ample hallway storage. Located in the heart of Downtown Toronto, commuting is seamless with easy access to the Bloor-Yonge Subway Station. Step outside and find yourself minutes from Yorkville, Cineplex Varsity & VIP, upscale shopping, grocery stores, renowned restaurants, U of T, TMU, and countless urban conveniences. Live just one floor away from the building's premier amenities, including a Fitness Centre, Meeting Room, Party Room, Rooftop Pool & Lounge, and perfect for both relaxation and entertaining. Arrive each day to an impressive, Hermès-furnished lobby, setting the tone for luxury from the moment you step inside. Ready for immediate occupancy. Seize the opportunity to make this your new home! (id:50886)
Union Capital Realty
1306 - 28 Sommerset Way
Toronto, Ontario
Welcome to 1306-28 Sommerset Way, a beautifully designed three-bedroom townhouse in the heart of Yonge & Finch. Offering the perfect blend of privacy and convenience, this home is situated in the highly sought-after Earl Haig Secondary, Claude Watson School for the Arts, and McKee Public School district- some of the top-ranked schools in the country! Step inside to find a bright, airy living room with hardwood floors throughout, creating a warm and inviting atmosphere. The kitchen is thoughtfully designed with new stainless steel appliances and a full-sized pantry, ensuring ample storage space. The second floor features two well-appointed bedrooms, while a sun-filled home office provides the perfect setup for remote work or study. The third-floor master suite is a private retreat boasting a skylight, a walk-in closet, and a spa-like ensuite designed for relaxation. This home also includes underground parking and elevator access, offering both comfort and convenience. Located just minutes from the TTC subway, Hwy 401, supermarkets, top-rated restaurants, and all the best amenities North York has to offer, this home is an exceptional opportunity for families and young professionals alike. (id:50886)
Royal LePage Real Estate Services Ltd.
465 - 209 Fort York Boulevard
Toronto, Ontario
This thoughtfully designed condo combines modern style, comfort, and unbeatable downtown convenience. offering the perfect blend of comfort, convenience, and contemporary living. Freshly painted and featuring brand new laminate flooring, this thoughtfully designed suite boasts an open concept layout with floor to ceiling windows that bathe the space in natural light. Step out onto your private balcony and enjoy stunning city views - an ideal spot for your morning coffee or evening unwind.The modern kitchen is equipped with sleek granite countertops and stainless steel appliances, including a built-in dishwasher, microwave, oven, and fridge. Every detail has been crafted for both functionality and style. Nestled in one of Toronto's most dynamic areas, you are just steps from Liberty Village, King West, Queen West, The Waterfront, The Bentway, and the TTC offering effortless access to the best dining, shopping, parks, and entertainment the city has to offer. The Neptune Condominiums provide resort inspired amenities: 24 hour concierge, indoor pool, jacuzzi, sauna, rooftop terrace with BBQs, fitness centre, theatre room, party room, guest suites, and visitor parking. Where modern living meets vibrant city life. Your next chapter starts here. (id:50886)
RE/MAX West Realty Inc.
2102 - 161 Roehampton Avenue
Toronto, Ontario
Bright 1+Den Condo for Lease at 161 Roehampton! Students are welcome. This freshly painted suite offers floor-to-ceiling windows and a spacious west facing balcony. Functional layout with modern kitchen, open living space, and versatile den for home office or guest room. Enjoy first-class amenities: 24-hr concierge, outdoor infinity pool, gym, yoga studio, party room & pet spa. Unbeatable Yonge & Eglinton location, steps to TTC, subway, shops, restaurants, theatres & more. (id:50886)
RE/MAX Ultimate Realty Inc.
4708 - 100 Harbour Street
Toronto, Ontario
Spacious and comfy studio in the core of downtown Toronto. Wake up to breathtaking water and skyline views, overlooking the Toronto Islands. Direct indoor access to the PATH, Union Station, Scotiabank Arena, Financial District, Harbourfront, and UP Express to Pearson. Feature fresh paint, floor-to-ceiling windows with new roll-up blinds, integrated appliances, and an efficient layout. Maintenance fees include access to Pure Fitness, a world-class fitness club at One York. (id:50886)
Homelife Landmark Realty Inc.
2706 - 9 Bogert Avenue
Toronto, Ontario
Aaa Location On Yonge & Sheppard With Direct Access To Yonge & Sheppard Two Subway Lines, 2 Bedroom + Den With 2 Full Bathrooms. Approx 800 Sqft Feet.Den Can Be Used As A Bedroom.Direct Access To Subway.Steps To Indoor Shopping Malls With Supermarket & Restaurants. (id:50886)
RE/MAX Atrium Home Realty
6500 Montevideo Road Unit# 1014
Mississauga, Ontario
Desirable Parkview Residence! Lovely 3 bedroom with 1100 sq. ft of living space! Spacious master bedroom features 2 pc. ensuite & W/I closet. Relax in the warm & inviting living room complete with a walkout to the 18' balcony, a great place to enjoy the peaceful morning sunrise! Plenty of natural light throughout! Amenities include a Gym, Sauna, as well as a library & ample visitor parking. Steps to Meadowvale Go, community centre & public Library. Bus transit at your door! Well maintained building, with maintenance fees that include heat, hydro & water. Situated on the edge of lake Aquitane, there are plenty of trails to explore. steps to Meadowvale theatre and close to schools, shops, and restaurants. Conveniently located near all urban amenities with easy access to hwys 401 & 407. (id:50886)
Coldwell Banker Peter Benninger Realty
7 - 1291 Matheson Boulevard E
Mississauga, Ontario
Please check out the 3D virtual link. Unlock Unparalleled Efficiency and Convenience with this Well-Positioned Industrial Condominium Unit with LOW condo fee, featuring with Two Loading Docks, One Showroom, Two offices and Two washrooms. Locale In Central Mississauga: Excellent Access To Hwy 401, Public Transit, Pearson Airport And Major Roads. Vibrant Industrial Area With Numerous Amenities Within Walking Distance! (id:50886)
Jdl Realty Inc.
10 Benn Avenue
Georgina, Ontario
Welcome to this spacious and stylish 4-bedroom, 3-bath family home offering 2801 sq ft of beautifully finished living space in the desirable Keswick South community. The grand 18 ft vaulted ceiling in the family room creates an impressive open-to-above space filled with natural light, complemented by a cozy fireplace and oversized windows. Wood flooring throughout provides warmth and elegance.The modern, functional layout includes generous principal rooms, a bright kitchen with eat-in area, and a double garage plus 3 additional driveway parking spaces. The walk-up basement offers extra versatility for storage, recreation, or workspace.Just minutes to Hwy 404, Lake Simcoe, parks, schools, community centre, shopping, and transit - this home delivers comfort, convenience, and the family lifestyle you've been searching for. (id:50886)
Jdl Realty Inc.
14 - 409 Niagara Street
St. Catharines, Ontario
Welcome to this stunning bungalow townhouse end unit in desirable north end St. Catharines, where convenience meets comfort, an intimate collection of 20 units, is tucked away, ensuring exceptional privacy and tranquility. This home offers the ease of single floor living with a finished lower level, perfect for guests, a home office or extra living space. The main floor features rich hardwood floors and vaulted ceiling great room, creating a spacious and inviting atmosphere. The open concept living and dining area, complete with a cozy corner gas fireplace, ideal for family functions and entertaining. A two-piece powder room is also located on this level. The kitchen is a chef's dream boasting custom cabinetry, stone countertops, tile backsplash, under cabinet lighting, pantry, and a centre island with a counter bar area. It comes equipped with a stainless-steel gas stove, refrigerator, and dishwasher. Off the kitchen is the main floor laundry with stackable washer dryer and convenient access to the garage. Doors from the great room lead out to 10' x 9' raised deck. The main floor master suite provides a peaceful retreat with double closets, and 3pc ensuite with walk in shower. The finished lower level offers a generous family room, two additional bedrooms and den/office, and a 4 - piece bathroom. With a total of 1,800 square feet of finished living space, this home provides ample room for all your needs. Just a short walk from major shopping centres. Grass cutting and snow removal included, don't miss this opportunity to enjoy a care free lifestyle. Immediate occupancy. Call for your private showing now! (id:50886)
Royal LePage NRC Realty
3 - 264 Bruyere Street
Ottawa, Ontario
Luxury renovated top-floor unit in the heart of the ByWard Market, offering spacious and stylish living in a quiet triplex setting. This bright approximately 1,500 sq. ft. three-bedroom apartment features top-of-the-line modern finishes throughout, including hardwood floors, large new windows, generous closet space, in-suite laundry, and a contemporary kitchen equipped with stainless steel appliances including refrigerator, oven range, dishwasher, over-the-range microwave, washer, and dryer. Ideally located in Lowertown and surrounded by restaurants, cafés, shops, gyms, transit, and everyday conveniences, with Bordeleau Park and the Rideau River walking and biking paths nearby, a short five-minute walk to Global Affairs, and approximately fifteen minutes to Ottawa University and the Rideau Centre, with multiple parking available, this unit offers the perfect blend of comfort, convenience, and vibrant urban living. (id:50886)
Sleepwell Realty Group Ltd
1007 - 1195 Richmond Road
Ottawa, Ontario
Welcome to The Halcyon-where style, convenience, and comfort come together just steps from Westboro. This beautifully updated two-bedroom, one-and-a-half-bath condo offers bright, open-concept living with tasteful renovations throughout. The modern kitchen features clean lines and updated finishes, while new flooring flows seamlessly into the airy main living space. Dramatic stretch-fabric ceilings add an architectural touch and elevate the sense of openness. Enjoy a private balcony with city views, two generous bedrooms including a handy ensuite powder room, in-suite laundry, a full bath, an oversized in-unit storage room, and central air conditioning for year-round comfort. Set in an unbeatable location, you're minutes to the upcoming LRT station, Westboro's shops and cafés, and kilometres of scenic walking and cycling paths-ideal for commuters and outdoor enthusiasts alike. The Halcyon offers an exceptional array of amenities: an outdoor pool with lounge areas, BBQ stations, sauna, fitness centre, car wash bay, bike storage, workshop, party room with full kitchen, library/lounge, meeting room, guest suite, and commercial laundry for bulky items. Condo fees conveniently include heat, hydro, and water, ensuring predictable monthly expenses and a worry-free lifestyle.Underground parking and a storage locker complete this well-rounded, move-in-ready home-perfect for anyone seeking modern living in a welcoming and connected community. (id:50886)
Engel & Volkers Ottawa
3005 Stagecoach Road
Ottawa, Ontario
A recreational playground and home all in one! A solid bungalow on 67 ACRES, 760 feet of frontage (Cleared). Just imagine the potential! The country-sized kitchen is a chef's dream with tons of cupboards, counter space, and a breakfast bar. The dining room is spacious and leads to a large 3-season sunroom and a large deck. The bright living room has a huge bay window and a cozy wood-burning fireplace. This home has 3 generously sized bedrooms, including a large primary bedroom complete with a sitting area and a 2-piece en-suite, plus a main-level laundry room (big enough to be converted back to an additional bedroom if needed). The main bathroom is complete with a shower and a whirlpool tub. The finished lower level has loads of space for the whole family to enjoy: a rec room with a second wood fireplace, a workshop, a craft room, a walkout to the garage, and a lot more. The lower level can easily be converted into an in-law suite, making it MULTI-GENERATIONAL, or an INCOME PRODUCING BASEMENT APARTMENT. The two-car garage is insulated, has two dog kennels, and direct access to the basement. The 67 acres offer you room to roam with peaceful privacy. You get 760 feet of frontage. Just imagine what could be on the side lot. Side lot approx. 300 x 170 (cleared). Bonus, two large outdoor buildings at the rear and two sheds. Notables and Recent upgrades include: Roof 2017, Furnace 2017, Generac Generator 2023, Hot Water Tank 2016 (owned), 2 wells, 3-season sunroom and a large deck, 2 wood fireplaces, Double-insulated garage with direct access to basement, and 2 dog kennels. The property is ZONED RU/EP3. The sellers previously operated a dog training facility and a tree farm. The land is truly exceptional, a little over 67 acres. The perfect FAMILY property, offering Opportunity and potential. Quick Possession available! (id:50886)
Right At Home Realty
22 Lloyd St
Sault Ste. Marie, Ontario
Just listed on a quiet, desirable west end residential street in The Soo, this charming home offers comfort, privacy, and convenience. Situated on a lovely private lot, the property features a fenced yard perfect for creating your own outdoor oasis. The main level includes two bedrooms and a full bathroom, while the newly finished basement adds a spacious third bedroom, a spacious family room, laundry area, and cold room for added storage. Move-in ready, this home combines cleanliness and contemporary updates with a welcoming atmosphere. Additionally, the attached carport provides extra outdoor storage and protection for your vehicle. Don't miss the opportunity to make this wonderful residence your new home in a sought-after neighborhood! (id:50886)
Exp Realty Brokerage
322 - 460 Gordon Krantz Avenue
Milton, Ontario
Enjoy this bright and modern (613 sq ft plus 63 sq ft balcony) unit in the Soleil Condos which is a blend of comfort and convenience. Located in one of the best locations of Milton, this unit comes with spacious open-concept floor plan with combined Living/Dining, 1 Bedroom plus Den, 1 bathroom, ensuite laundry and a decent sixed balcony to enjoy during summer months. This home welcomes you with neutral finishes throughout. Modern gourmet kitchen features central island, upgraded cabinets and Laminate Floors, Spacious bedroom and a separate den which can be used as a bedroom or office space.. Views of the Escarpment from the Balcony. The building amenities include security, visitor parking, party/meeting room, gym, and roof-top terrace. Comes w/ Latest Smart technology to navigate the features in the home. Conveniently located near parks, shops, Niagara Escarpment, Milton Hospital and Mattamy National cycling Centre. Includes 1 Parking and 1 Locker (id:50886)
RE/MAX Real Estate Centre Inc.
Basement - 3145 Cantelon Crescent
Mississauga, Ontario
Charming Detached Bungalow Branded New 2 Bedrooms Legal Basement With 1 Full Bathroom And 1 Parking Spot On Driveway, Ideal For A Small Family Or Professional Tenants. Located In A Prime Mississauga Area, Just Minutes To Highways 401, 403, And 407. Featuring A Deep Lot, Spacious Front Porch, Air Duct Clean Done On December 13/2025, Includes One Parking Space In The Garage And One On The Driveway. Tenant Is Responsible For 40% Of The Utility Costs. (id:50886)
Homelife Landmark Realty Inc.
3030 George Savage Avenue
Oakville, Ontario
Experience The Perfect Blend Of Luxury And Convenience In This Gorgeous Remington Built Home, Situated In One Of Oakville's Most Desirable, Family-Friendly Neighborhoods. Offering A Spacious 1,855 Sq. Ft., This Executive Townhouse Features 3 Bedrooms, 4 Bathrooms, And A 2 Car Garage. Inside 9 Foot Ceilings Create An Airy, Open Atmosphere. The Spacious Family Room Is Bathed In Natural Light, Anchored By Picture Windows That Frame Tranquil And Uninterrupted Pond Views. The Gourmet Kitchen Is An Entertainer's Dream, Appointed With Granite Countertops, A Breakfast Bar, Stainless Steel Appliances, And A Seamless Walkout To A Private Deck. The Kitchen Has Been Further Upgraded With An Undermount Sink, Convenient Pots And Pans Drawers, And A Larger Pantry. Throughout The Home, Enjoy Premium Touches Including Black Iron Pickets On The Oak Post Staircase And Upgraded 2 Panel Interior Doors. Upstairs The Main Hall And Bedrooms Also Features Upgraded Underpadding. The Primary Bedroom Is Complete With A Walk-In Closet, An Ensuite Bathroom, And An Exclusive Private Balcony. This Home Is Steps From Scenic Nature Trails, Parks, And Schools. Commuters Will Appreciate The Quick Access To The QEW, 403, And 407. Combining Elegance, Comfort, And Exceptional Location, This Move In Ready Home Is A Rare Find. (id:50886)
Right At Home Realty
1671 Third Street Louth
St. Catharines, Ontario
1671 Third Street Louth, St. Catharines - A rare opportunity in the ideal outskirts location where peaceful country living meets everyday convenience. Situated on a generous 1.77-acre lot, this property offers the best of both worlds: the quiet, natural setting of rural Niagara with the proximity and access to everything St. Catharines has to offer. Whether you're looking for space to grow, room to relax, or a property with long-term potential, this one checks all the boxes. The lot offers 163 feet of frontage and 473 feet of depth, with a mix of open space and mature trees that provide privacy and a beautiful natural backdrop. Enjoy summer days by the in-ground pool and relax in the covered deck area - perfect for entertaining or unwinding. For added convenience, there are two detached garages, each with two parking spaces, ideal for vehicles, storage, or hobbies. This is an excellent location for commuters and lifestyle seekers alike just a short drive to the QEW, close to marinas, scenic trails, wineries, and all the amenities of downtown St. Catharines. It's rare to find this much land, this close to the city, with this kind of flexibility and potential. Don't miss the opportunity to secure a unique property in one of Niagara's most desirable semi-rural pockets. (id:50886)
RE/MAX Escarpment Golfi Realty Inc.
3356 Rexway Drive
Burlington, Ontario
Prepare to be captivated by this stunning, fully renovated, top-to-bottom raised-ranch bungalow, perfectly situated in a prime, family-friendly Burlington location. This exceptional home offers the rare combination of a mature, sought-after neighbourhood with the luxury and convenience of a brand-new build. Key Features You Will Love: Open-Concept Main Level: The heart of the home features a seamless, bright, and airy open-concept layout, perfect for modern family living and entertaining. Custom Gourmet Kitchen: A chef's dream! The custom kitchen boasts high-end finishes, premium stainless steel appliances, and ample storage, flowing effortlessly into the dining and living areas. 3 + 1 Bedrooms & 2 Bathrooms: Generous accommodations with three spacious bedrooms on the main level and a large, versatile bedroom/office on the lower level. Amazing Lower Level: The expansive, fully finished basement is a true showstopper, offering an amazing recreational room ideal for movie nights, a home gym, or a play area. Backyard Retreat: Step outside to your private sanctuary. The professionally landscaped backyard is an entertainer's delight, centered around a beautifully updated inground salt-water swimming pool. Enjoy endless summer days and stylish outdoor entertaining! Unbeatable Location: Enjoy the ultimate convenience with schools, parks, and major shopping hubs all within easy walking distance. Ideal for commuters with quick access to major routes. This is more than just a house—it's a lifestyle upgrade. All the hard work has been done; simply move in and enjoy the superior craftsmanship and exceptional amenities. Don't miss the opportunity to own this turn-key, executive residence in one of Burlington's most desirable areas! (id:50886)
Royal LePage Burloak Real Estate Services
Rg06 - 25 Water Walk Drive
Markham, Ontario
The Downtown Markham, 1+1Unit Facing To South, Den Can Be Second Bedroom With Door, 10' Ceiling, Open Concept & Functional Layout. Next To Uptown Market And Main Street In Unionville For Shopping & Dining. Minutes To 407 & 404, Do Train, Viva & Yrt. Amenities Include 24Hr Concierge, Guest Suites, Gym, Indoor Pool/Meeting Room & Visitor Parking. (id:50886)
Master's Trust Realty Inc.
500 Stone Road
Aurora, Ontario
Excellent location.1697 Sq. Ft. Raised Bungalow in popular area with grand entrance, 9 ft ceilings, gas fireplace , open concept kitchen c/w stainless appliances, finished basement featuring separate entrance through the garage, gas fireplace and rough-in for bathroom, Hardwood throughout main floor, Private yard, All appliances working and included . House shows well and is Vacant for quick possession. Vendor is a licensed real estate broker. (id:50886)
Icloud Realty Ltd.
10-11 - 3720 Midland Avenue
Toronto, Ontario
Location, Location, Location!!! Investment Property. Excellent For All Variety Retail Uses. Best Plaza With Great Anchor Tenants Surrounded By Rona, Grocery Store, Medical Building, Restaurants And Other Retails Are In The Area. Newly renovated two restrooms, commercial refrigerators and freezers.Shelves and cashier counters (id:50886)
Master's Trust Realty Inc.
1807 Eglinton Avenue W
Toronto, Ontario
Fully Equipped Mediterranean Doner & Shawarma QSR Restaurant in Prime LocationAn exceptional turnkey dine-in and take-out restaurant opportunity in a high-traffic locationnext to a subway station and Tim Hortons. This well-established business features a strongcustomer base with steady dine-in, take-out, and delivery sales. The restaurant operates underyour own brand - no franchise fees - allowing flexibility in menu, hours, and marketing. Withmodern interior design, ample storage, and a fully equipped commercial kitchen, the space isideal for various food concepts or an immediate rebrand. The kitchen includes a full exhausthood, deep fryer, multiple burners, wok range, walk-in freezer and cooler, and abundant prepand storage areas - everything needed for seamless operations. Surrounded by high-densityresidential neighbourhoods with strong household incomes, the restaurant enjoys consistenttraffic and visibility. The low gross rent of $4,300/month (HST and TMI included) covers 2,009sq. ft. of space with 50 dining seats . This profitable, turnkey business is perfectly suitedfor a franchise expansion, rebrand, or continued success under the existing Turkish fusionconcept. A rare opportunity to take over a fully equipped, ready-to-operate restaurant in oneof the city's most sought-after locations! (id:50886)
Right At Home Realty

