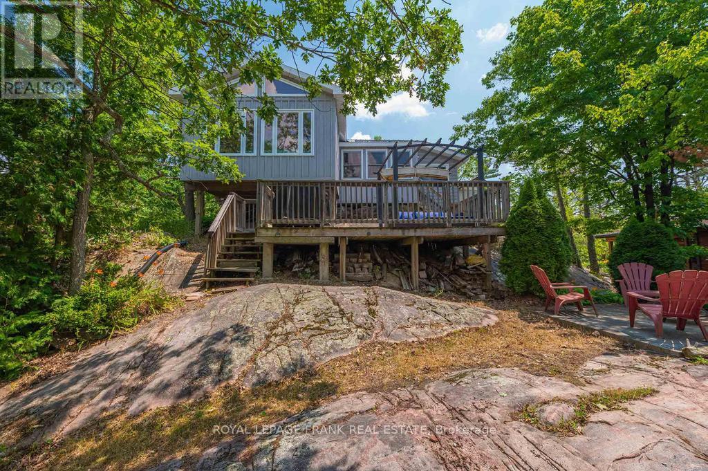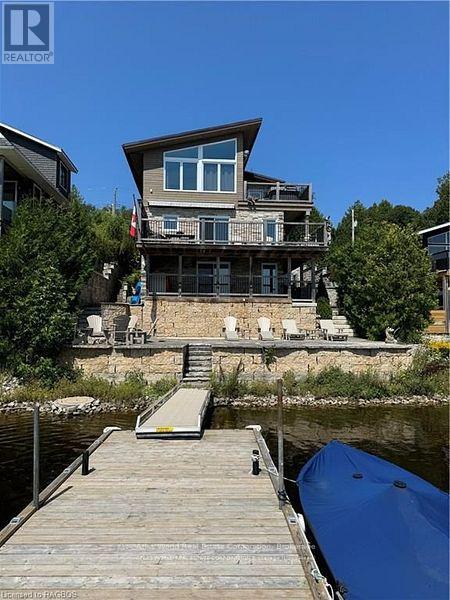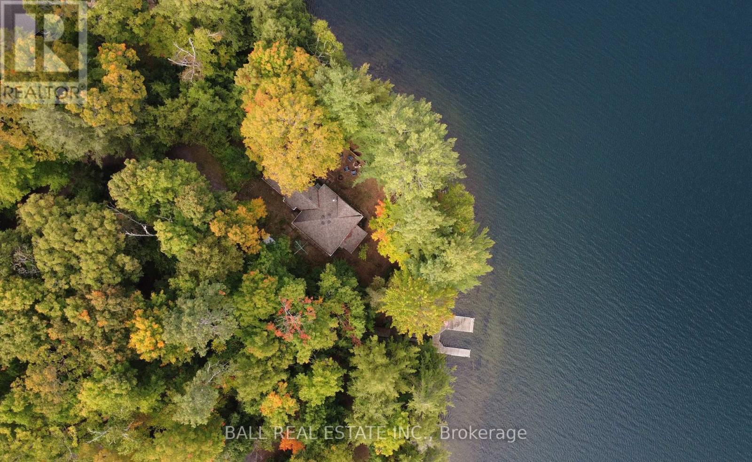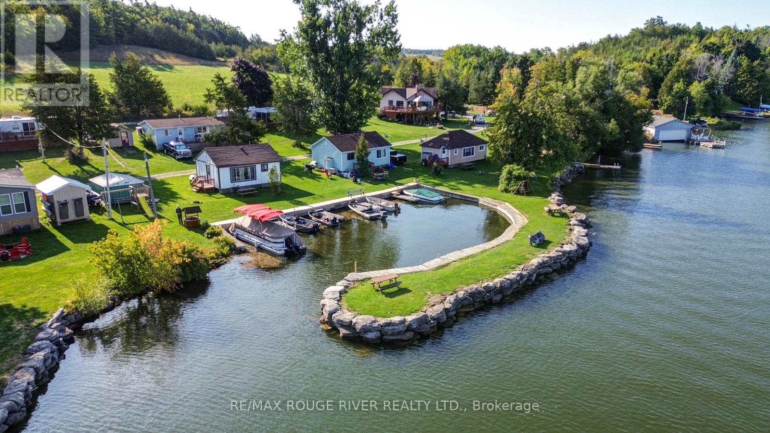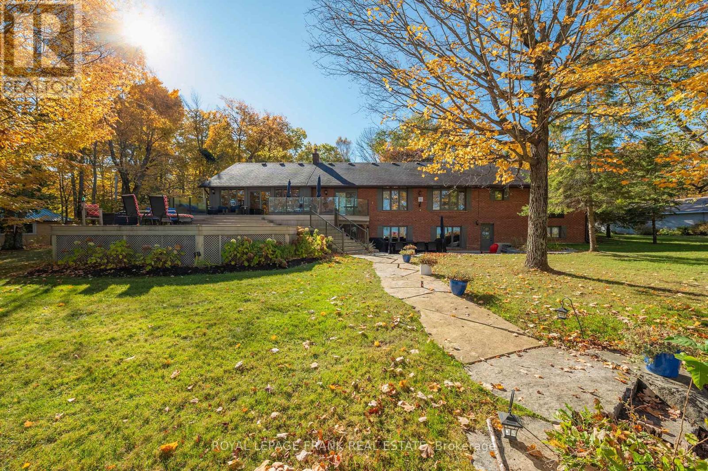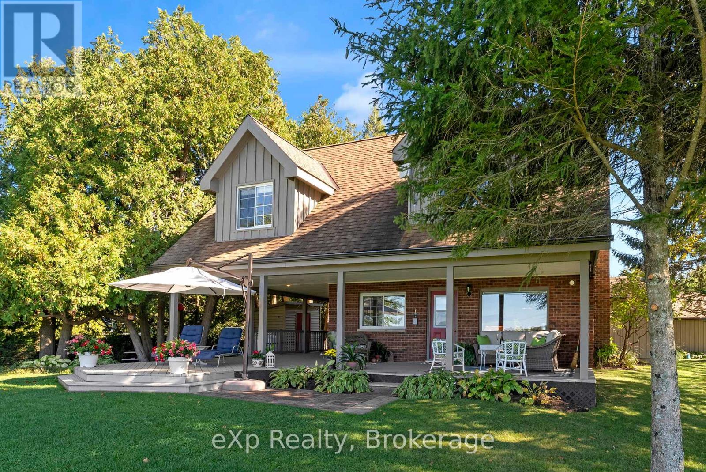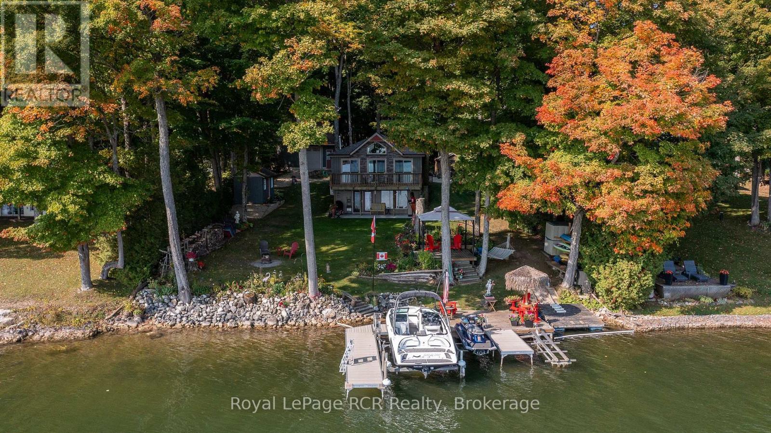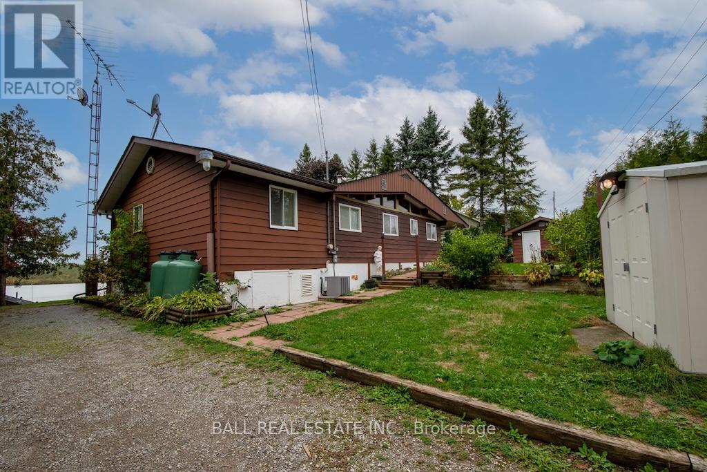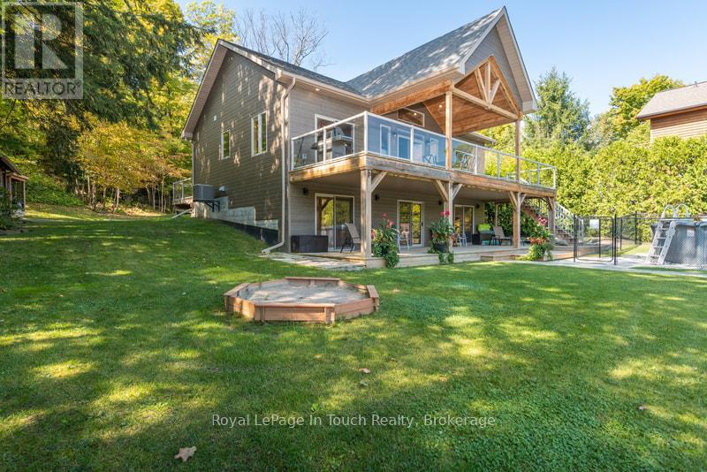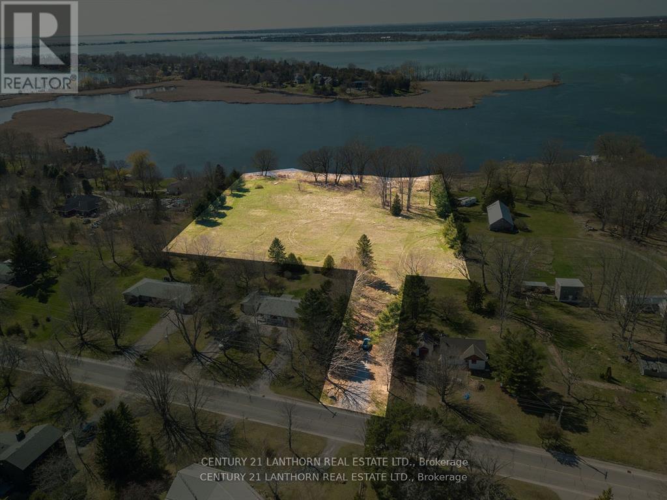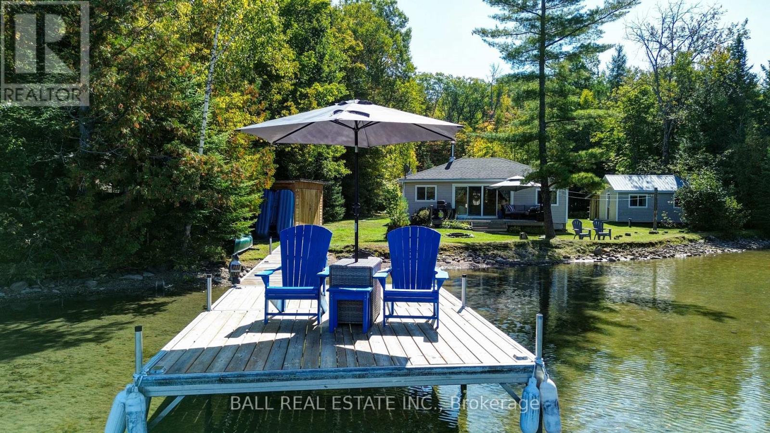48 Fire Route 81
Trent Lakes, Ontario
Escape to the Kawarthas on beautiful Big Bald Lake. Part of the Canadian Shield with pink granite and towering White Pines, Big Bald Lake is picturesque with quiet bays, the jumping rock and secret fishing holes. Featuring 3 bedrooms, 1 3-piece bath and a bright living room with lots of windows overlooking the lake. The windows have been updated, the roof is steel, and the bunkie is a great overflow for guests. Enjoy the lovely lakeside deck offering some shade on a hot summer afternoon. This cottage has been enjoyed all 4 seasons and is conveniently located between Bobcaygeon and Buckhorn for shopping and amenities. Big Bald is part of the historic Trent Severn Waterway and part of a 5 lake chain of lock free boating. If you are looking for an affordable cottage on a great lake then look no further. 48 Fire Route 81 is the cottage for you. (id:50886)
Royal LePage Frank Real Estate
38 North Shore Road
Northern Bruce Peninsula, Ontario
Premier Waterfront Home Chiseled from the Heart of Bruce Peninsula Stone Full Boat Access to Georgian Bay! Step into a property that feels like it was carved right from the Bruce Peninsula itself. This stunning 3-storey stone residence offers full virtual tour access, so you can experience the magic before you even arrive. Walk out onto the expansive decks, breathe in the crisp bay air, and take in panoramic views that will leave you speechless.This is not just a 10 out of 10its an 11 out of 10. Opportunities like this don't come often. Inside, you'll find: 5 spacious bedrooms ideal for family living or entertaining guests A modern, updated kitchen with premium finishes and direct walkout to a private deck perfect for coffee at sunrise or cocktails at sunset Floor-to-ceiling views of the Niagara Escarpment from every level. A premier docking facility for effortless boating adventures on Georgian Bay. Set on a cozy lakefront lot, this property blends luxury, privacy, and the rugged natural beauty of the Peninsula. For investors, it has also proven its income potential operated as an Airbnb for just three months of the year, it generated approximately $50,000 net income.Whether you're looking for a dream home, a vacation retreat, or a lucrative investment, this waterfront gem delivers on all fronts. (id:50886)
Atlas World Real Estate Corporation
551 Renwick Road
North Kawartha, Ontario
Charming Chandos Lake Cottage! 210ft of prime waterfront with rippling sandy beach frontage that wades into deep, clean water for great swimming, fishing and boating. 1.124 acres of wooded privacy with cottage and dry boathouse tucked in the trees near the water's edge for ultimate privacy. This adorable cottage offers 3 bedrooms and 2 full bathrooms, including a 3-piece ensuite in the primary bedroom, plus a screened-in porch and a cozy woodstove in the open-concept, lakeview living room. Watch the sunrise off the dock & lakeside decks, and watch the sunset light up the lake from your private wooded point along the peninsula of South Bay. Excellent privacy off the long, wooded driveway set on a year-round municipally maintained road with curbside collection, just 15 mins to amenities of Apsley. Enjoy true cottage serenity on Chandos Lake! (id:50886)
Ball Real Estate Inc.
198 - 68 Robins Road
Alnwick/haldimand, Ontario
Exceptional Waterfront Resort on the picturesque Rice Lake, boasting over 500 feet of pristine waterfront and a private marina. Suni-Vale Resort offers five charming cottage rentals, ten trailer sites, a versatile garage/workshop, and a distinctive two-story detached home. The detached home, designed in a unique hexagonal shape, was built in 1978. Its main floor houses a renovated 2-bedroom, 1-bath unit with a spacious deck that provides stunning lake views. The lower level includes an office featuring a separate kitchen, lounge, and a bedroom with an ensuite. The cottages include two units with 3 bedrooms and 1 bath, and three units with 2 bedrooms and 1 bath, all offering captivating views of the lake. The resort also boasts three docking areas, a beach area perfect for swimming, a volleyball court, a fish cleaning hut, welcoming fireplaces, a launch ramp, and abundant parking space. Currently the owner resides in the detached dwelling and resort is not run during the winter months. Seize this once-in-a-lifetime opportunity to play, swim, fish, kayak, boat, and unwind on your 3.78 acres of pure bliss with a pebble beach. Whether you already reside or are moving to Northumberland County, it is an exceptional place to call home and run a resort business, featuring captivating rolling hills, and scenic forested trails ideal for hiking, ATV riding, snowmobiling, and cross-country skiing. All this conveniently located just an hour away from Toronto. (id:50886)
RE/MAX Rouge River Realty Ltd.
1187 Lakehurst Road
Trent Lakes, Ontario
Enjoy the picturesque views and turquoise waters of beautiful Sandy Lake. With 190 feet of shoreline and over an acre of treed privacy, this stunning property is one of a kind. Relax on the waterfront patio while watching the kids play in the sandy wade in beach or enjoy a swim off the dock. This fabulous lakehouse has many recent upgrades and boasts over 4000 square feet of living space. It features 4 spacious bedrooms plus an office (currently used as a 5th bedroom), 3.5 baths including a 4 piece ensuite, family room, living room and separate dining area. Both the family room and 4-season sunroom walk out to a large composite deck and a great entertaining space with amazing lake views. The fully finished lower level is the perfect spot for visiting family and friends and includes a games room, recreation room and a walkout to an outdoor kitchen area. The attached double car garage and workshop area can be accessed from both the upper and lower levels of the house. The home comes fully furnished including appliances for the outdoor kitchen, canoe and 2 kayaks, as well as a new 2400 kw hard wired generator. Just move in and enjoy. The property is level and nicely landscaped. This exceptional setting offers a true cottage experience with all the convenience of home. High speed internet makes working from home completely viable. Close to marinas, golf, restaurants and shopping. Located on a township road, school bus route and minutes from the town of Buckhorn. (id:50886)
Royal LePage Frank Real Estate
850 Pike Bay Road
Northern Bruce Peninsula, Ontario
Escape to a charming WATERFRONT property nestled on the serene shores of Lake Huron. This meticulously maintained home boasts 3 spacious bedrooms plus the loft bedroom, along with 2 beautifully appointed bathrooms. The cabinetry and built-in features throughout the home are equipped with soft close functionality for added convenience. Step outside to your private oasis featuring a cozy fire pit area, perfect for gathering with loved ones on cool evenings. Sit back and savor the seasonal beauty of swans gracefully gliding in the bay, right from your own backyard. Your boathouse includes a power lift for easy boat storage and access. Create lasting summer memories from your personal dock; slide down your water slide into the refreshing waters of Lake Huron. Rain or shine, the large wrap-around covered deck offers a peaceful outdoor retreat, spring, summer, fall to relax and unwind. Take your culinary skills outdoors with the convenience of a direct propane hookup for barbecuing on the deck, making outdoor cooking a breeze. A picnic table offers a picturesque spot for al fresco dining or simply soaking in the tranquil surroundings. The property's cement driveway provides ample parking for up to 4 cars in addition to a single-car garage that doubles as a workshop space. Indulge in a lifestyle of relaxation and adventure at this idyllic waterfront retreat on Lake Huron. Experience the best of lakeside living with this enchanting property that offers both comfort and luxury in a stunning natural setting. (id:50886)
Exp Realty
173 Macdonalds Road
Grey Highlands, Ontario
Gorgeous waterfront views at this Lake Eugenia cottage/4 season home. This 3 bedroom, 2 bathroom fully renovated bungalow features an open concept living space on the main floor with views of the lake from the kitchen/dining island as well as the living room. Along with vaulted ceilings the living room has a propane Jotul fireplace and a walk-out to a balcony where you can further enjoy the lake view. Also featured on the main floor are 2 bedrooms and a 2pc bathroom/laundry room. In the basement you will find yourself with another view of the lake from the family room which has a propane fireplace and a walk-out to a concrete patio, a third bedroom and a 3pc bathroom, as well as the mechanical room. There is a 20x24 detached 2 door garage with a 9' ceiling and metal roof, 2 storage sheds, and a deck over looking the waterside dock. The yard is beautifully landscaped and features an in-ground sprinkler system. Added bonus of shared ownership and use of 127 acres known as Macdonald Farm where there are trails for recreational use. (id:50886)
Royal LePage Rcr Realty
275 Muskie Mile Lane
Trent Hills, Ontario
Year-round living on the beautiful Trent River, perfect balance of comfort, character and year-round waterfront living. Updated 5 bedroom, 1.5 bath, open concept with stunning waterfront views. Party sized deck for entertaining or enjoying the tranquility of watching the sunset. 6 person hot tub, 100 ft of shoreline, two private docks, boathouse. Excellent fishing and boating, minutes to the towns of Hastings, Havelock and Campbellford or 1.5 hours east of Toronto. Close to trails, golf course and excellent dining in the nearby towns, this is a turn-key setup for a retreat property or make it your full time residence. Waterfront living at its finest. (id:50886)
Ball Real Estate Inc.
149 John Buchler Road
Georgian Bay, Ontario
Welcome to this 5 Year old, 3 Bedroom, 3 Bathroom Four-season Cottage! This Turn Key Cottage features a spacious open concept Living, Dining, Kitchen and Great Room area all of which opens up to a large open as well as covered Deck area that all overlook the Lake. Both the Upper and Lower Decks add Great living Space, Perfect for Entertaining. Here you will find that Every Bedroom has a view of the Lake as well as its own walkout to extended covered Deck Areas. Step outside to your large, level private backyard Oasis. These Landscaped Grounds feature a refreshing above-ground Pool, Manicured Fire-Pit Area, a Waterside Gazebo, as well as a Large Covered Deck area for all-weather Enjoyment, perfect for Unforgettable Gatherings. The Walk-Out Lower Family Room also opens up directly to a covered pool side Deck area. Waterside, your beach area has sandy potential. Jump on your boat and Experience many kms of Boating, Fishing, Swimming and General Enjoyment. The Properties Paved Driveway has Upper and Lower overflow parking areas. This immaculate Turn Key, worry-free Cottage/Home is nestled in a peaceful bay off Gloucester Pool. Gloucester Pool (Cottage on Bay known as Six Mile Channel) offers direct access to the Trent Severn Waterway where boating is essentially Unlimited. There is One Easy to navigate Lock (45) Through to Georgian Bay. Gloucester Pool has many hours of Boating Adventure with a multitude of Waterside Restaurants, Rivers, Waterfalls and areas to explore. OFSC Snowmobile Trails are Close By. Plus, you're only 15 Minutes away from Golf, 25 minutes from the nearest Ski Resort and Amenities found in Town are also close by. Port Severn is 10 Minutes, Coldwater 15 minutes, Midland 30 minutes, Barrie 45 minutes & Toronto is just over 2 hours away. Come and Create lasting family memories in this turn-key cottage. (id:50886)
Royal LePage In Touch Realty
259 Big Tub Road
Northern Bruce Peninsula, Ontario
Nestled on a private triple-wide waterfront property, this custom-built Viceroy home offers an unparalleled living experience with breathtaking panoramic views where Lake Huron meets Georgian Bay. The sparkling turquoise waters stretch out before you, with stunning vistas of nearby islands and the iconic Big Tub Lighthouse just around the corner. A winding driveway leads you to your own serene sanctuary, surrounded by natural beauty and seclusion. Step outside to a spacious, wraparound deck, perfect for relaxing or entertaining while soaking in the stunning landscape. Inside, the grand foyer welcomes you into the heart of the home--a spectacular great room featuring soaring 24' vaulted ceilings and a wall of windows that flood the space with natural light and offer endless ocean-like views. A striking floor-to-ceiling stone fireplace creates a cozy focal point, ideal for gathering with loved ones. The large, well-appointed kitchen boasts abundant counter space and a central island, making it a dream for both cooking and socializing. The adjacent dining area, with patio doors leading to the waterside deck, provides the perfect setting for entertaining family and friends. The main floor also features a grand master suite with a spacious ensuite bathroom, offering a tranquil retreat with private waterfront views. Upstairs, an open staircase leads to two additional bedrooms, a four-piece bathroom, and a loft or den area, where you can unwind while overlooking the expansive great room below and the mesmerizing waterfront vistas. A 24 x 28' detached garage offers ample space for vehicles and storage, with a finished loft above ideal for guest overflow or a private retreat. The property is beautifully landscaped, blending harmoniously with its stunning natural surroundings, making this home the ultimate lakeside getaway. (id:50886)
Chestnut Park Real Estate
1448 County Road 12 Road
Prince Edward County, Ontario
Welcome to your paradise at 1448 County Road 12! Whether you envision a lakeside retreat, cottage escape or a luxury waterfront estate, this 4.24 acre waterfront property has a well on-site and is a blank canvas awaiting your personal touch. Nestled along the shores of West Lake, this oasis offers an idyllic setting for relaxing and enjoying nature surrounded by birdsong. Boasting views of the Dunes at Sandbanks Provincial Park, close to renowned wineries and the vibrant town of Picton, you'll have easy access to recreational and cultural amenities alike.The County's Shore Land designation offers the possibility of recreational development which makes this an incredibly rare opportunity in one of Prince Edward County's most coveted locations. Experience the ultimate waterfront lifestyle, where every day feels like a vacation. **EXTRAS** Dredged boat slip allows access to the lake. (id:50886)
Century 21 Lanthorn Real Estate Ltd.
224 Bay Shore Drive
Faraday, Ontario
Turnkey two bedroom cottage on beautiful Bay Lake. Known for its clean blue water and sandy shoreline, this little gem will surely tick all the boxes. Great swimming for all ages with an level entry waterfront into nice hard packed sandy bottom. Enjoy sunsets on the top quality aluminum dock. The lot is level and open with plenty of room to add a garage or even a volleyball court. The cottage is in excellent condition and has been very well maintained, it's serviced by a modern septic system and a drilled well. It also comes with a 14 x 20 bunkie for extra guests. There's very little maintenance to do here. Less than 15 minutes to Bancroft on a year round hard surface Road. Features include fridge, stove, washer, dryer, and all furnishing as viewed. (id:50886)
Ball Real Estate Inc.

