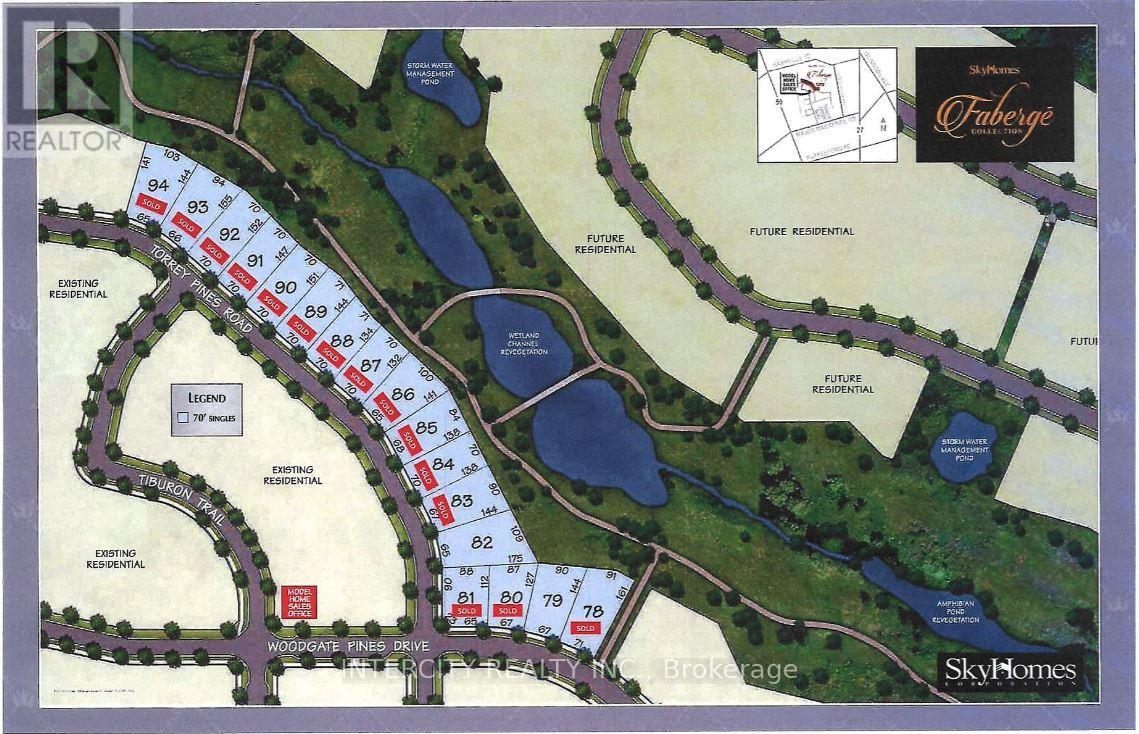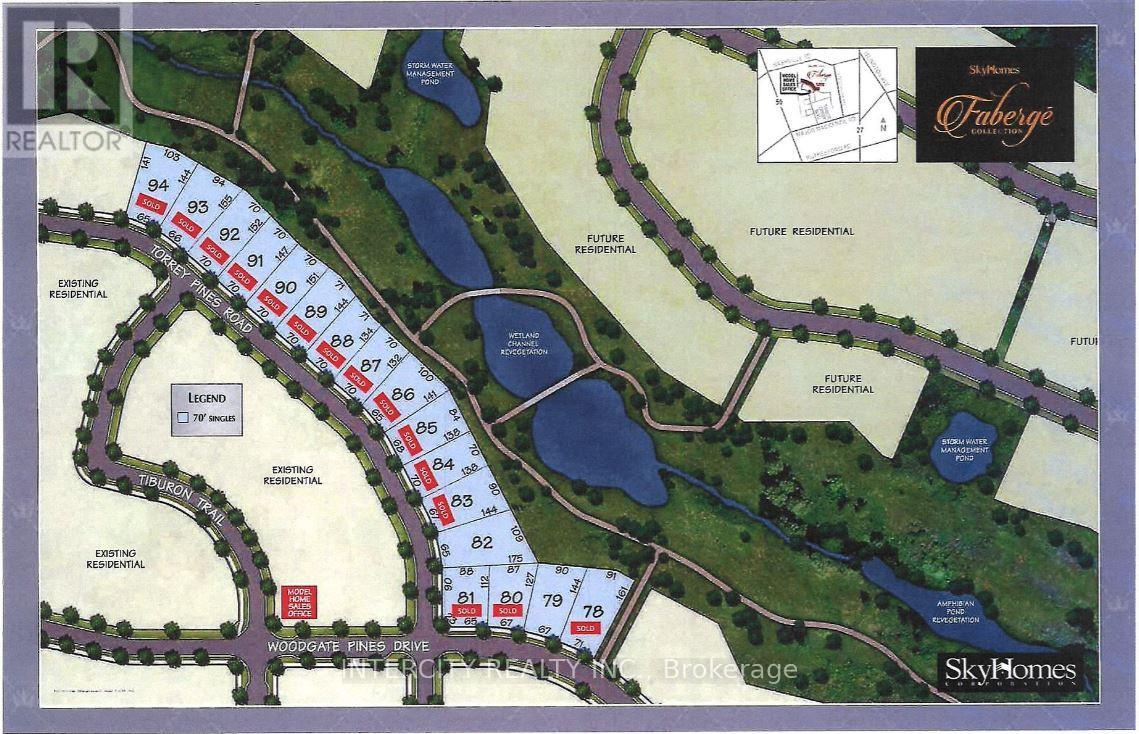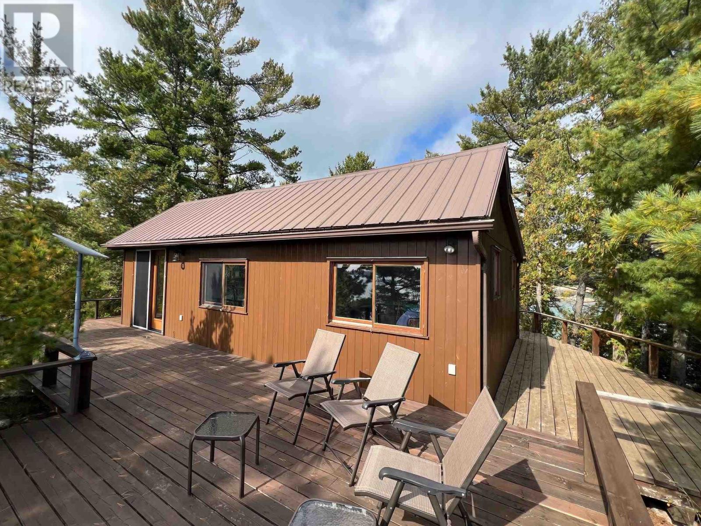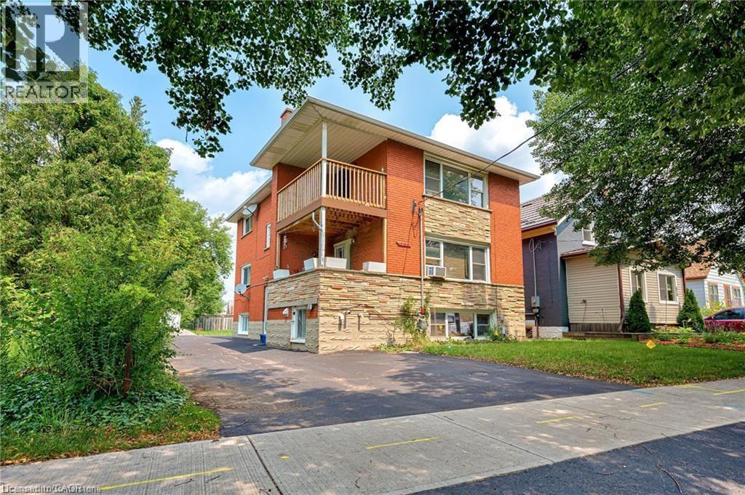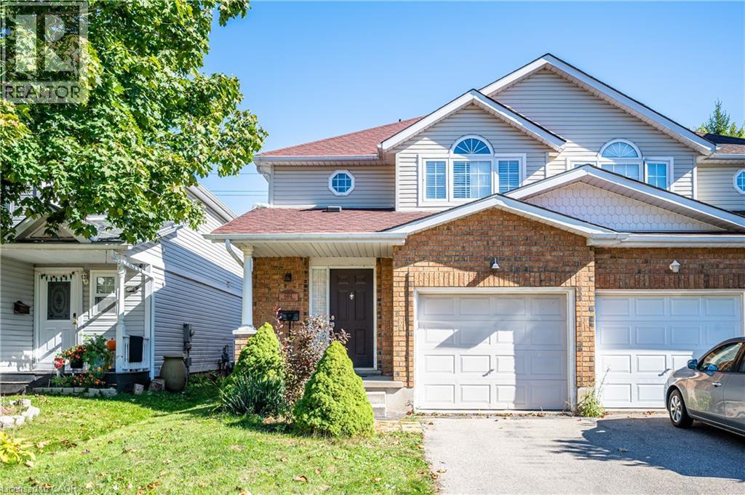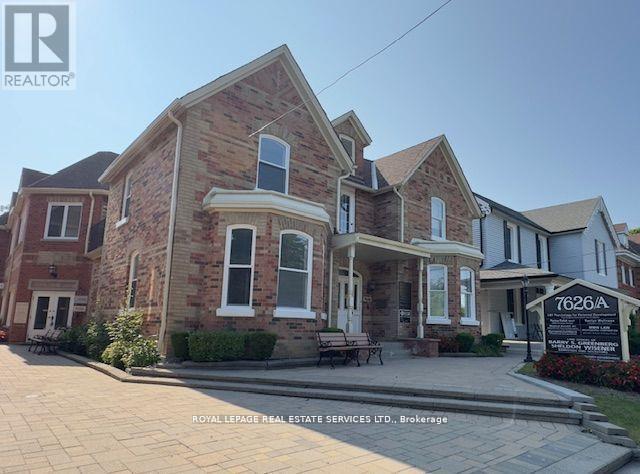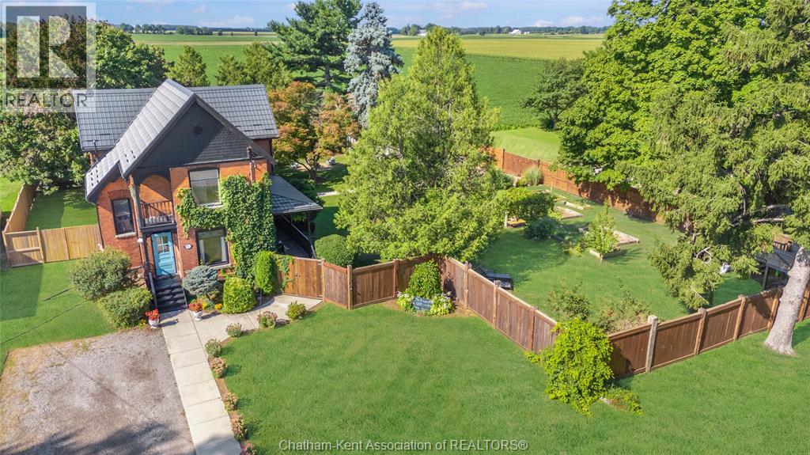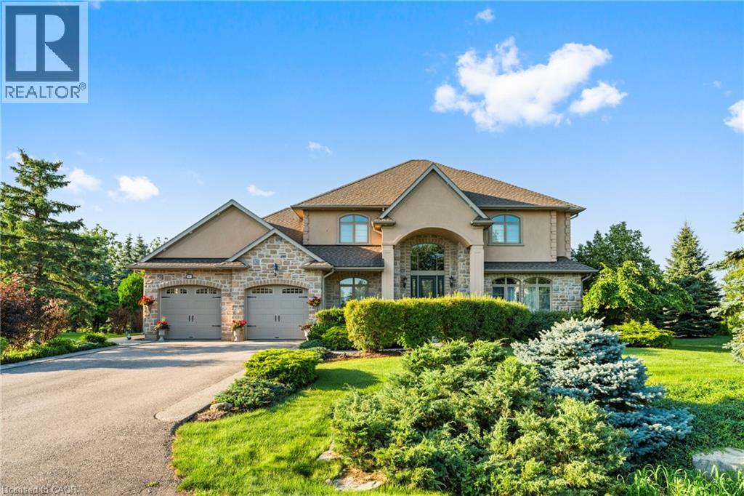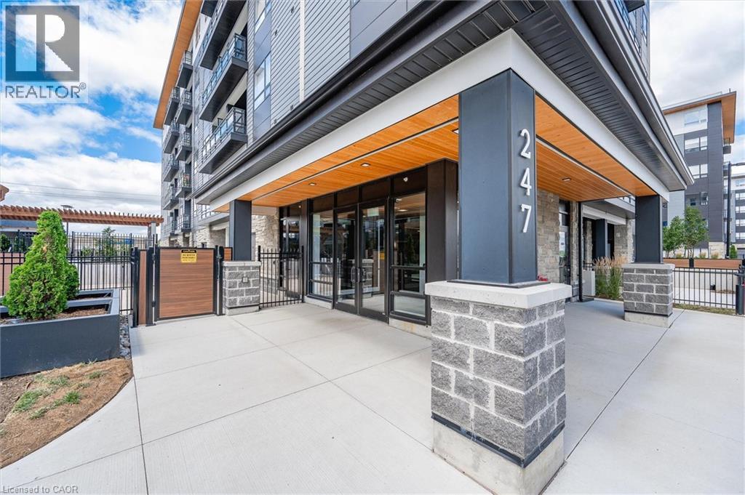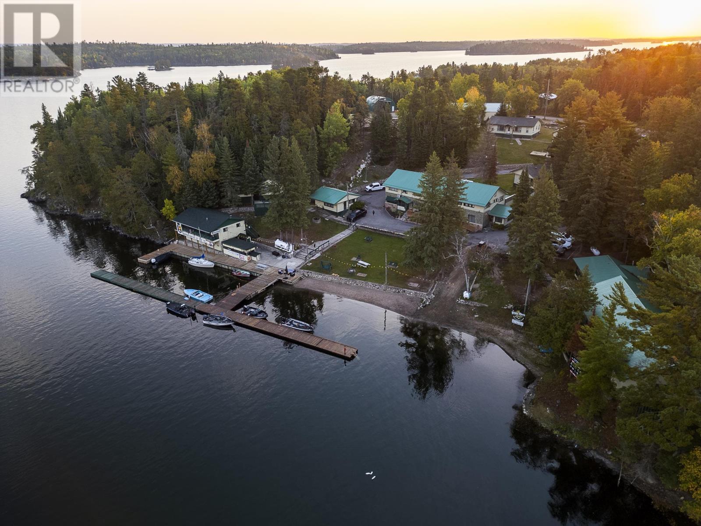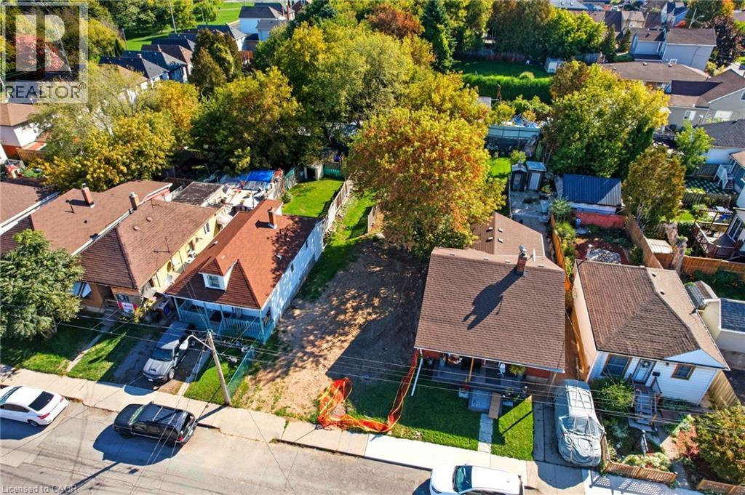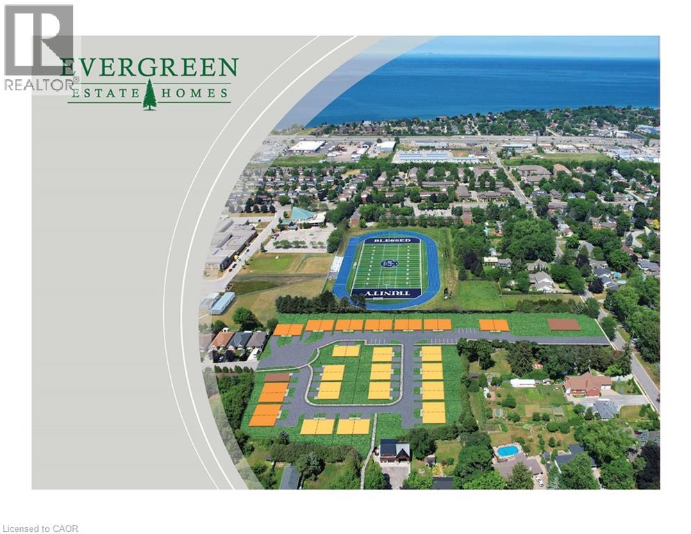Lot 79 Woodgate Pines Drive
Vaughan, Ontario
Attention Builders/Developers! Vacant Lot available in this prestigious community of Kleinburg Crown Estates! Oversized pie shaped lot backing onto Ravine! Build your dream backyard oasis with plenty of space for a pool, patios, B.B.Q./cooking stations and entertainment areas. This spacious lot offers the potential for your perfect dream home of up to 7,600 Sq. Ft.! Close to downtown Kleinburg's shops and restaurants, Copper Creek Golf Club, McMichael Canadian Act Collections, Hwy 27 extension and much more. (id:50886)
Intercity Realty Inc.
Lot 82 Torrey Pines Road
Vaughan, Ontario
Attention Builders/Developers! Vacant Lot available in this prestigious community of Kleinburg Crown Estates! Oversized pie shaped lot backing onto Ravine! Build your dream backyard oasis with plenty of space for a pool, patios, B.B.Q./cooking stations and entertainment areas. This spacious lot offers the potential for your perfect dream home of up to 8,000 Sq. Ft.! Close to downtown Kleinburg's shops and restaurants, Copper Creek Golf Club, McMichael Canadian Act Collections, Hwy 27 extension and much more. (id:50886)
Intercity Realty Inc.
Island Ck27 Off Pine Island Rd
Desbarats, Ontario
Have you ever dreamed about owning your own island? This is your opportunity. Just off the end of pine island boat launch is the 1 acre island with hydro and septic system. Enjoy the sunrise from the front deck of this cute cabin perched up on the rock overlooking the North Chanel of Lake Huron. Well sheltered for boating and swimming right off the dock. Follow the path to the end of the island where there is a nice flat area to enjoy the sunsets. Cottage is warm and inviting with stone fireplace and baseboard heat. Full bath and laundry facilities. (id:50886)
Century 21 Choice Realty Inc.
870 Guelph Street
Kitchener, Ontario
Welcome to 870 Guelph Street, Unit 3. This top Floor unit boast a recently updated interior from top to bottom!! Kitchen is brand own with stainless steel appliances and Tile Backsplash. Living room has a large window with walk out to your own balcony. @ spacious bedrooms and a fully upgraded 3 piece bathroom. This home has plenty of private parking. Close to schools, shopping and the highway. Book your private showing today! (id:50886)
Exp Realty
646 Basswood Street Unit# A
Waterloo, Ontario
This home is just steps away from some of Waterloo’s top-ranked schools, including Laurel Heights Secondary School and Vista Hill Public School. Everyday conveniences are right at your doorstep, with supermarkets, restaurants, and local shops nearby. Costco and numerous parks are also only a short drive away. At over 1,400 sq. ft, with 3 bedrooms, and 3.5 washrooms, there is ample space for your family, especially with the convenience & utility of the finished basement complete with rec room, office and 3 pc. bathroom. Full of upscale finishes including kitchen backsplash, tiled flooring, laminate flooring. The home is currently vacant and move-in ready. Don’t miss this opportunity—book your showing today! (id:50886)
Solid State Realty Inc.
27 - 7626a Yonge Street
Vaughan, Ontario
Separate Professional Office Space + Semi-private hallway In Prime Location Right On Yonge St. Just South Of John St. With Permission To Use Shared Common Areas Including Reception Area + Conference Room/Meeting Room, Filing Room + Kitchen + 3 Washrooms + Very Large Parking Area In Back Of Building, All Included In The Rent. (id:50886)
Royal LePage Real Estate Services Ltd.
136 King Street South
Highgate, Ontario
This remarkable Victorian home, built in 1890, blends timeless architecture with thoughtful updates. Constructed of original terracotta brick, it sits proudly on a double lot, fully enclosed by a custom 7-foot reclaimed barn beam fence. Mature trees surround the property, including magnolia, silver maple, and an extraordinary Japanese maple. From the west corner, enjoy breathtaking sunsets over farmland, while the Juliet balcony on the east side offers a perfect view of the sunrise. The grounds are a gardener’s dream, featuring fruit trees (apple, pear, cherry), berry bushes, and a 50-foot perennial garden with asparagus, strawberries, raspberries, and grapes. A large shop/garage and custom-built chicken coop with permit complete the outdoor amenities. The original wraparound porch greets you with ornate details, while from King Street, the home’s 30-foot height and original stained-glass picture windows make a striking impression. Inside, the foyer showcases a grand staircase, leading into open-concept living and dining areas with 12-inch trim, crown molding, decorative medallions, and early 1900s Toronto-made cast-iron radiators. The updated kitchen combines charm and function with a farmhouse sink, timeless backsplash, and countertops, plus a new double-door fridge (2021), gas range (2025), and dishwasher (2025). The original butler’s stairs remain intact. Offering 4+1 bedrooms, this home features 10-foot ceilings on both levels and a repointed fieldstone foundation, even allowing generous headroom in the laundry area (new dryer 2024). The primary suite includes a private dressing room, while the upper bath offers an original reglazed clawfoot tub (2021). With a Hy-Grade steel roof, this property combines heritage character, modern updates, and small-town charm—a rare opportunity to own a true Victorian masterpiece. (id:50886)
Latitude Realty Inc.
16 Seifert Court
Puslinch, Ontario
Nestled in an exclusive gated enclave of only twenty homes on the serene shores of Puslinch Lake, this luxurious executive estate offers an unmatched blend of elegance and lifestyle amenities. Designed for both relaxation and entertaining, the property features spacious, high-end interiors, along with access to a community tennis/pickleball court, and boat ramp. The over 6100 square foot home features spacious and natural light filled principal rooms, including a Chef's kitchen, family room with fire place and vaulted ceiling, home office and main floor principal suite with walk-out to a patio with hot tub. Three additional spacious bedrooms and a full bath can be found on the upper level. The fully finished basement, with 9-foot ceilings and walk-out to the poolside patio, boasts a games room with full bar, a custom home theatre, and exercise room. The private backyard offers a multi-level deck and patio, with hot tub and in-ground pool. Located within minutes to HW401 access facilitates the commute in and out of the region and offers quick access to local airports. Enjoy the tranquility of this secluded retreat while being only minutes from city conveniences, making it a perfect haven for those seeking both prestige and privacy. (id:50886)
The Agency
247 Northfield Drive E Unit# 202
Waterloo, Ontario
Largest 1 bedroom layout within the building. Stylish 1-bedroom, 1-bathroom corner unit at Blackstone Condos. The residence exudes modern sophistication with high-end upgrades throughout. Noteworthy features include extra windows in the corner unit that flood the space with natural light, a meticulously upgraded kitchen with quartz countertops, top-tier cabinetry, custom island, and premium hardware. The bedroom offers a sizable closet, while the inclusion of in-suite laundry and underground parking adds to the convenience of daily living. The Blackstone Condos offer a plethora of amenities that cater to a lifestyle focused on outdoor recreation, health, and relaxation. Residents can take advantage of the fitness center, outdoor kitchen, firepit, dog wash facilities, rooftop terrace, heated underground parking, and various other upscale offerings. Whether for first-time homebuyers, investors, or individuals seeking to downsize, this property presents an ideal opportunity. Noteworthy for its accessibility, the elevator's strategic placement near the main entrance, unit main door, and underground parking space ensures ease of mobility — no walking down long hallways. Additionally, the Blackstone Condos enjoy proximity to Conestoga Mall, St. Jacobs Market, and LRT transit, embodying urban living at its finest. (id:50886)
Red And White Realty Inc.
30 Skyers Road
Sioux Narrows, Ontario
For Sale: WhiteBirch Lodge – A Turnkey Lakefront Resort with Expansion Potential on Lake of the Woods Discover an exceptional business and lifestyle opportunity with WhiteBirch Lodge, beautifully situated in Sioux Narrows on the world-renowned Lake of the Woods. Recently reopened after extensive renovations, this iconic 7-acre lakefront property features 21 total guest units, including 11 renovated cottages and a main lodge that houses a popular restaurant and additional guest accommodations. The lodge is fully operational and ready for new ownership — offering both an established hospitality business and exciting future development options. WhiteBirch Lodge is already for an expansion to create condominium-style units, presenting an outstanding opportunity for investors or developers seeking to capitalize on the growing demand for waterfront ownership in Northwestern Ontario. Guests enjoy the best of all four seasons — from boating, fishing, and sandy beaches in summer to ice skating, snowmobiling, and fireside dining in winter. Its prime location offers easy access to the region’s endless recreation and natural beauty. Key Features 21 total units between lodge and cottages 7 acres of pristine lakefront on Lake of the Woods Fully renovated and turnkey operation Thriving restaurant with established customer base Four-season appeal: beaches, boating, skating, and snowmobiling Expansion plans for condo development Strong income potential and growth opportunity in a high-demand resort area Don’t miss this rare chance to own WhiteBirch Lodge — a thriving, fully equipped lakefront resort with development approval and limitless potential in the heart of Sioux Narrows. (id:50886)
RE/MAX Northwest Realty Ltd.
548 Mary Street
Hamilton, Ontario
Prime Downtown Hamilton Opportunity! Location truly matters, and this one delivers. Build your dream home on this rarely offered vacant lot in the heart of downtown Hamilton, just steps from the waterfront and Pier 4 Park. Enjoy being within walking distance to charming shops, vibrant restaurants, recreation centres, schools, and all the urban conveniences that make this neighbourhood so desirable. All utility hookups are available, including water, gas, hydro, and sewer — making your build that much easier. Whether you’re envisioning a custom residence or exploring development potential, this property offers endless possibilities. Buyer to complete their own detailed inquiry regarding zoning and development options. Don’t miss your chance to invest in one of Hamilton’s most exciting and fast-evolving communities. (id:50886)
RE/MAX Escarpment Golfi Realty Inc.
15 Bryans Way
Grimsby, Ontario
Evergreen Estates -Exquisite Luxury Two-Storey Semi-Detached: A Dream Home in the Heart of Convenience. Step into luxury with this stunning Two-Storey Semi-Detached offering 2007 square feet of exquisite living space. Featuring a spacious 2-car garage complete with an opener and convenient hot and cold water lines, this home is both practical and luxurious. The double paved driveway ensures ample parking space for guests. Inside, the kitchen is a chef's dream crafted with precision by Artcraft Kitchen with quartz countertops, the quality millwork exudes elegance and functionality. Soft-closing doors and drawers adorned with high-quality hardware add a touch of sophistication to every corner. Quality metal or insulated front entry door, equipped with a grip set, deadbolt lock, and keyless entry for added convenience. Vinyl plank flooring and 9-foot-high ceilings on the main level create an open and airy atmosphere, perfect for entertaining or relaxing with family. Included are central vac and accessories make cleaning a breeze, while the proximity to schools, highways, and future Go Train stations ensures ease of commuting. Enjoy the convenience of shopping and dining options just moments away, completing the ideal lifestyle package. In summary, this home epitomizes luxury living with its attention to detail, high-end finishes, and prime location. Don't miss out on the opportunity to call this exquisite property home. Road Maintenance Fee Approx $125/monthly. Property taxes have not yet been assessed. ARN has not yet been assigned. (id:50886)
Royal LePage State Realty Inc.
Royal LePage State Realty

