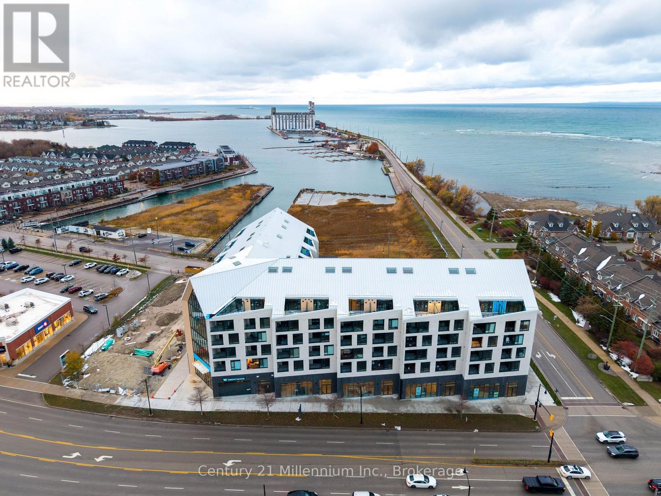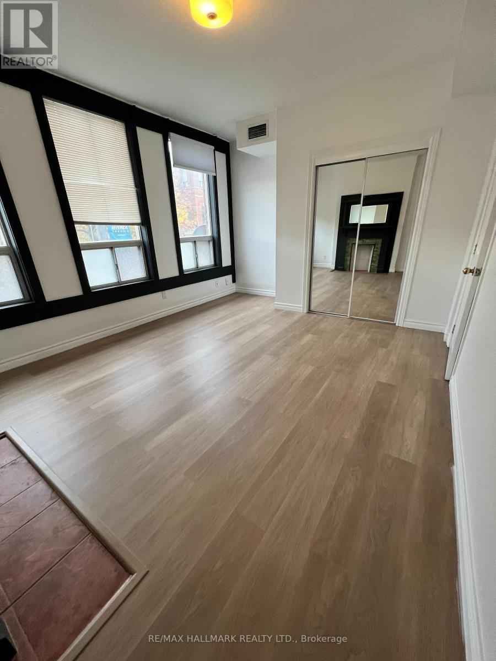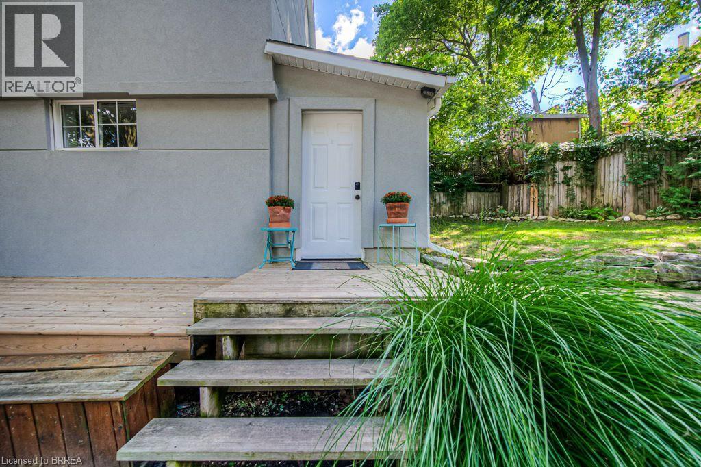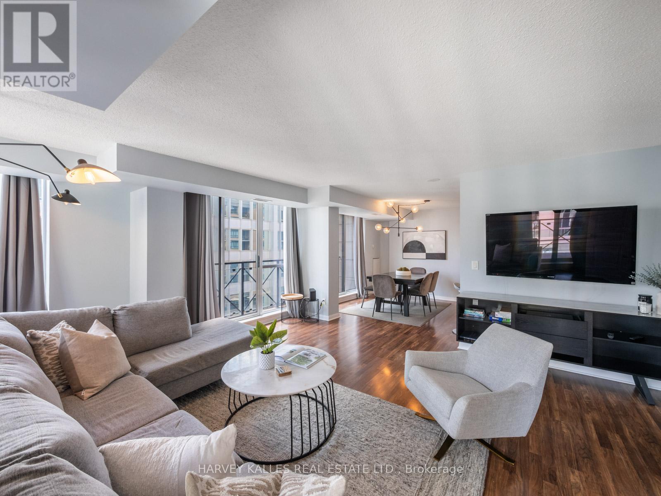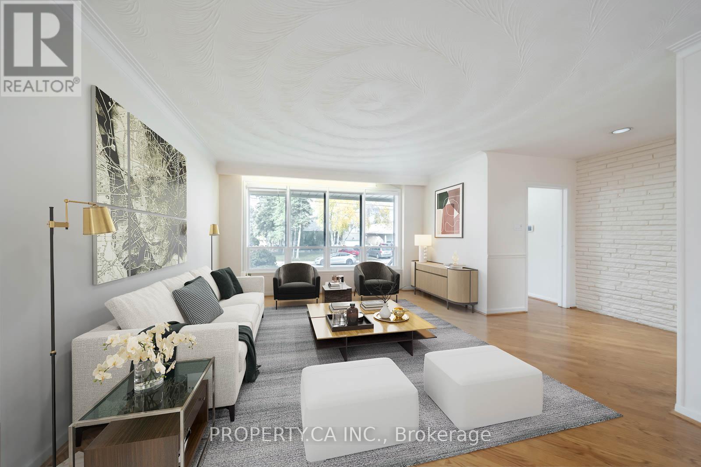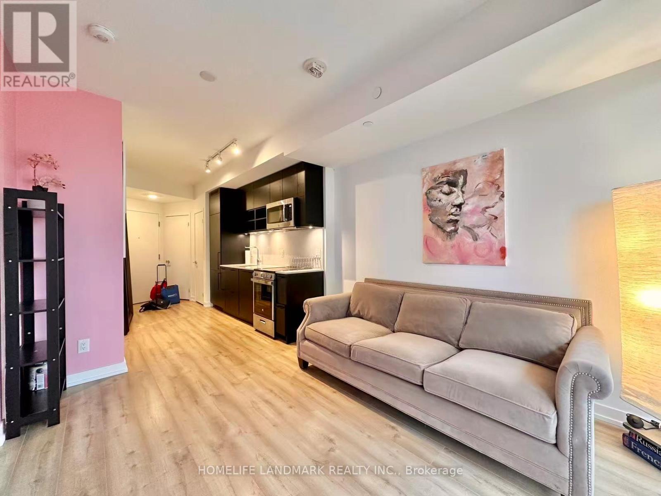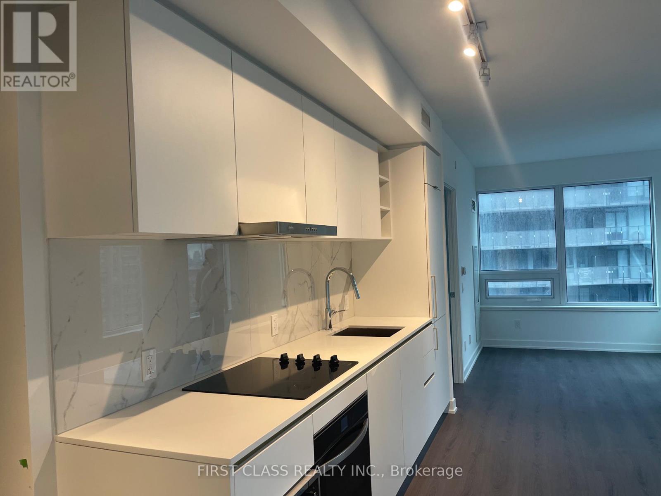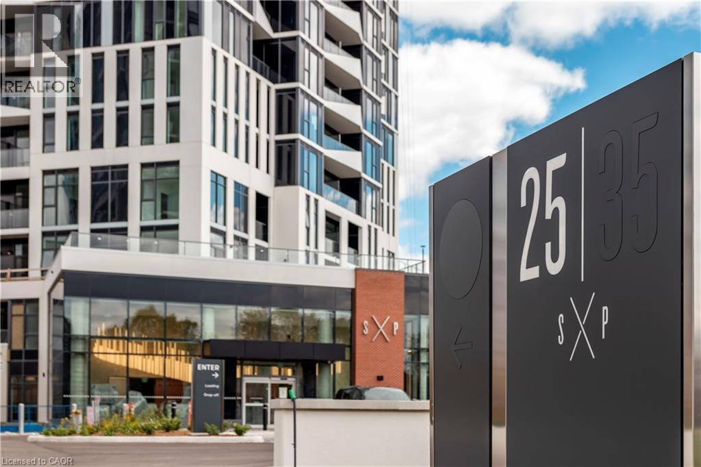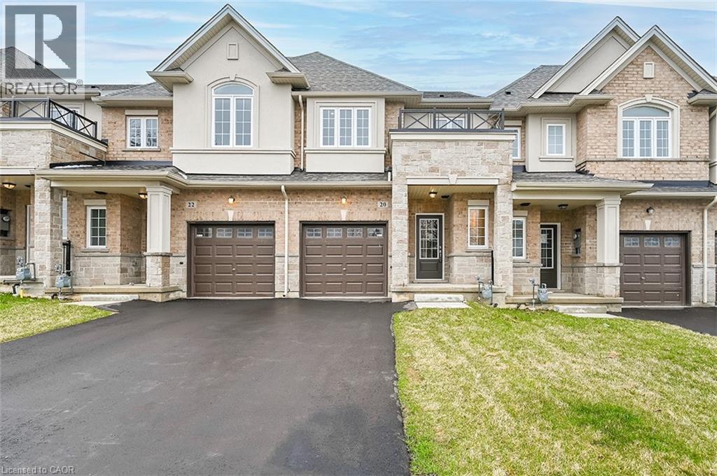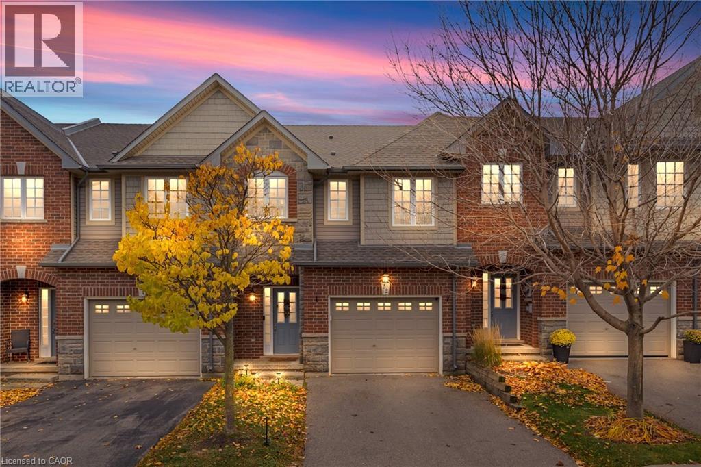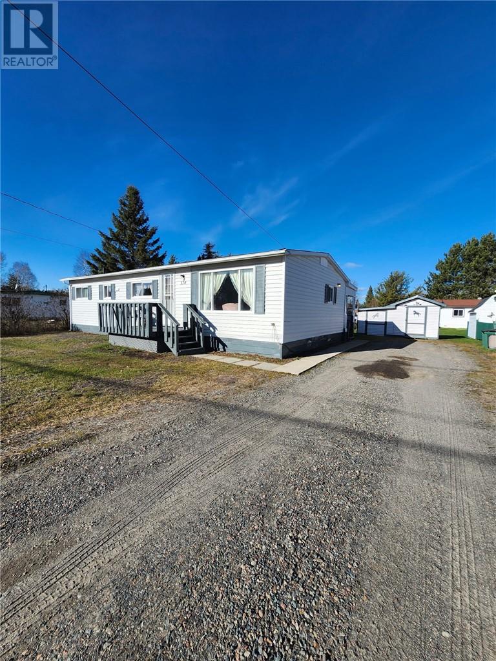416 - 31 Huron Street
Collingwood, Ontario
Annual Rental with Breathtaking Panoramic Views of Collingwood's Historic Downtown, Blue Mountain Ski Hills, and the Waterfront. Experience luxury living in this rare corner unit at Harbour House, ideally located in the heart of downtown Collingwood. This stunning 1-bedroom + den, 1-bath condo offers over 700 sq. ft. of open-concept living, enhanced by floor-to-ceiling windows and modern, high-end finishes throughout. Enjoy a bright and airy layout with a private balcony accessible from both the kitchen and bedroom, showcasing sweeping views in every direction. The contemporary kitchen features full-size stainless steel appliances, quartz waterfall countertops with a matching backsplash, an island with extra storage, and under-cabinet lighting. Additional conveniences include in-suite laundry, underground parking, and a private storage locker. Residents also have access to exceptional building amenities such as a fitness centre, dog wash station, guest suites, and secure fob entry. Perfectly positioned along the waterfront and mere steps from downtown shops, restaurants, trails, and more, this impressive corner condo offers an unparalleled four-season lifestyle in the heart of Collingwood. (id:50886)
Century 21 Millennium Inc.
1 - 804 Queen Street E
Toronto, Ontario
Spacious 1 Bed, 1 Bath apartment with loads of natural light. Freshly painted, renovated floors, full size dryer and washer. Several skylights throughout the space. Ensuite Laundry, Open concept layout, high ceilings and a large bedroom. Dog owners will love the free use of Dirty Pawz Dog Wash Dog Wash facility downstairs. Great location, steps to TTC and great shops, bars and restaurants. Minutes to the subway line, DVP and Gardiner. Great shops, bars and restaurants on Queen St. (id:50886)
RE/MAX Hallmark Realty Ltd.
29 Charlotte Street
Paris, Ontario
Welcome to 29 Charlotte Street in beautiful Paris! This charming freehold townhome sits on a spacious private lot in a mature neighbourhood and is the perfect fit for families, first-time buyers! With 3 bedrooms, 2 bathrooms, and no common area fees, it offers exceptional value and move-in-ready comfort. Step inside to a bright and cheerful main floor with an open kitchen, dining, and living space. Walk out to the large deck—perfect for summer BBQs, entertaining friends, or simply relaxing while overlooking the fully fenced yard. Upstairs, you’ll find three inviting bedrooms, including a generous primary retreat. Recent updates mean you can move in with confidence: new stucco, roof, fascia, eaves, deck, appliances, front door, large window and refreshed upstairs bath! With parking for 4+ vehicles, this home is just as practical as it is welcoming. You’ll love the location—close to schools, parks, trails, and the shops and restaurants of downtown Paris, with both the Nith River and Grand River nearby. Don’t miss this wonderful opportunity to call Paris home! View the virtual tour for floor plans and iGuide tour, then book your private viewing today. (id:50886)
Keller Williams Innovation Realty
30 Balmoral Street Unit# 6
Paris, Ontario
Prime Paris Townhome | 1900 + Sq Ft | Walk to Downtown & Trails along the Grand River! Stunning and spacious 3 Bed, 2+ Bath Townhome for Lease in highly sought-after Paris location. Built by Pinevest Homes. Features: Beautifully finished and very spacious living area with large windows for lots of natural light. Carpet Free! Freshly painted throughout and new flooring on the stairs and upper level. Fantastic Kitchen with large island, plenty of storage space and a deck with a beautiful view. Large Primary Suite with ensuite + Bedroom-level Laundry. Walk-Out Basement to backyard for your exclusive use. Prime Walkability: Walk to Downtown Paris, the Grand River, and trails. Excellent Commuter Access: Quick connection to Hwy 403 for fast commute to the city. Includes Single Car Garage + driveway space. Great neighbourhood! Book your showing today! (id:50886)
Keller Williams Innovation Realty
1309 - 140 Simcoe Street
Toronto, Ontario
Step into nearly 1,200 sq. ft. of sun-filled living in this rare 2+1 bedroom, 2 bathroom corner suite with North, East, and South-East exposures. Flooded with natural light from multiple directions and framed by two private balconies, this home offers both space and sophistication that are hard to come by in the downtown core. The primary retreat boasts a spacious walk-in closet and a 5-piece spa-inspired ensuite true sanctuary in the city. The second bedroom, equally generous with its large window and closet, connects seamlessly to the family bathroom, making it ideal as a guest room, home office, or both. At the heart of the home, the renovated 2020 kitchen combines style and function with stainless steel appliances, a full-sized island with seating for four, and modern lighting throughout. The thoughtful front entryway features double closets, a laundry area, and extra storage are conveniences in condo living. Freshly painted and move-in ready, this suite includes parking and a locker, completing the package. All this in a prime downtown location steps from theatres, restaurants, shopping, and transit. 140 Simcoe offers both the energy of the city and the quiet of a residential enclave. March 2020-Kitchen renovation - new fridge, new counter tops, and new back splash, new washer/Dryer. August 2024-Painted full unit. August 2025-Baseboards painted. 2021 or 2022 lobby of building renovated. May 2025 Hallway renovations (id:50886)
Harvey Kalles Real Estate Ltd.
19 Arlstan Drive
Toronto, Ontario
Nestled on a quiet cul-de-sac in the highly sought-after Bathurst Manor community, this charming family home offers warmth, comfort, and endless potential. The main level features beautiful hardwood flooring and a spacious, sun-filled layout that instantly feels like home. The large eat-in kitchen is ideal for family gatherings and everyday meals, while the well-sized, bright bedrooms provide peaceful retreats for everyone. Feeling inspired? Let your creativity shine, this home is the perfect canvas for your imagination. Whether you're dreaming of a modern renovation, a cozy redesign, or an expanded living space, the possibilities are endless to make it truly your own.Step outside to a lovely, large backyard with a generous deck, a wonderful setting for summer barbecues, morning coffee, or evenings spent with friends and family under the stars.Perfectly located close to everything you need, shops, restaurants, top-rated schools, parks, and convenient transportation, this home offers the perfect blend of tranquility and accessibility. Welcome home to Bathurst Manor, where family memories and future possibilities await. (id:50886)
Property.ca Inc.
2308 - 135 East Liberty Street
Toronto, Ontario
Welcome to the Liberty Market Tower! This stylish one-bedroom suite offers a bright, open-concept layout with floor-to-ceiling windows and a spacious balcony showcasing stunning city views. The modern kitchen features quartz countertops and stainless steel appliances. Carpet-free throughout, with high-speed internet included.Enjoy exceptional building amenities - including a gym, party/meeting room, recreation centre, rooftop deck/garden, and 24-hour concierge. Perfectly located just steps from shopping, TTC, Exhibition Place, GO Station, and vibrant local restaurants. Experience the best of urban living in the heart of the Liberty village! (id:50886)
Homelife Landmark Realty Inc.
2016 - 8 Wellesley Street W
Toronto, Ontario
Bright & Spacious 713 Sqft Southwest Corner unit w/ 2 Bd + 2Bath unit with Floor to Ceiling windows . Laminate Flooring throughout. Modern kitchen w/Quartz countertop, backsplash & B/I Appliances. Primary bdrm w/4 Piece Ensuite. 2nd bdrm w/4 Piece bath. Great Amenities: 24Hr Concierge, Steps To Subway Station And Yonge Street, U Of T, Toronto Metropolitan University (Ryerson). Close To Yorkville Shopping, Financial District , Gym/Exercise Room, Bbqs, Outdoor Patio/Garden, and Yoga Studio. (id:50886)
First Class Realty Inc.
25 Wellington Street S Unit# 510
Kitchener, Ontario
Brand new from VanMar Developments! Stylish 2 Bed, 2 Bath Corner Suite with Parking at DUO Tower C, Station Park. 768 sf interior + private balcony. Open living/dining with modern kitchen featuring quartz counters & stainless steel appliances. Primary bedroom with extra large naturally lit ensuite.In-suite laundry. Station Park amenities include: peloton studio, bowling, aqua spa & hot tub, fitness, SkyDeck outdoor gym, yoga deck, sauna &much more. Steps to schools, shopping, restaurants, transit, Google & Innovation District. (id:50886)
Condo Culture Inc. - Brokerage 2
20 Jellicoe Court
Hamilton, Ontario
ALL TOWNES ARE NOT CREATED EQUAL! Sitting on a quiet court in LINDEN PARK there is a NEWLY BUILT FREEHOLD TOWNE BY DiCENZO HOMES that if you were asked to describe in one word, that would be “PERFECTION”. This 1360 TOWNE was selected & designed by The DiCENZO DESIGN TEAM. Before I get into the details let’s start with the GRANDE EXTERIOR WITH STONE ENTRY & FAUX BALCONY FEATURE. Open the door & be welcomed with “CARRERA” inspired larger sized tiles that seamlessly flow to OAK HARDWOOD THAT LEADS to an OPEN CONCEPT KITCHEN, DINING ROOM & GREAT ROOM. The CHEF’s KITCHEN features upgraded WHITE CABINETRY with EXTENDED UPPERS, CUSTOM PANTRY, DEEP UPPER FRIDGE CABINET, QUARTZ COUNTERTOPS with BREAKFAST BAR. The cherry on top…. STAINLESS STEEL KITCHEN APPLIANCES & WASHER & DRYER are included! The GREAT ROOM is PERFECT offering a 42” FLOATING NAPOLEON ELECTRIC FIREPLACE & your TV will look excellent above. The entire TOWNE has SMOOTH CEILINGS thru out & many POTLIGHTS then it’s time to relax, follow the OAK STAIRCASE, METAL SPINDLES, CUSTOM STAIN to coordinate with the HARDWOOD FLOORS! Once upstairs, you will find 3 SPACIOUS BEDROOMS, the PRIMARY ENSUITE sends LUXURY SPA VIBES with a FREESTANDING TUB, LARGE VANITY & extended rectangle SHOWER featuring GLASS, TILE NICHE & SHOWER POTLIGHT. PRIMARY ENSUITE has 2 CLOSETS & room for a KING BED. I could continue, this house has ALL the LUXURY FEATURES & CONVENIENCE…GARAGE DOOR OPENER, 3 PC ROUGHIN, CENTRAL AIR, PAVED DRIVE & MORE. This TOWNE has $55,000 in UPGRADES is FULLY FINISHED & can be YOURS BEFORE THE HOLIDAYS!!! (id:50886)
Coldwell Banker Community Professionals
40 Dartmouth Gate Unit# 22
Stoney Creek, Ontario
Modern, carpet-free townhouse in the desirable Stoney Creek Lakeshore community. This bright 3-bedroom home features an open-concept main floor with updated flooring throughout the upstairs and most of the main floor, granite countertops, and a functional kitchen layout perfect for everyday living. Spacious bedrooms, large windows, and generous closet space throughout. Enjoy a private outdoor area ideal for relaxing or entertaining. Steps from parks, schools, restaurants, and all major amenities. Quick access to the QEW for easy commuting and minutes to the lake, Confederation Park, and the GO transit connection toward Niagara and Toronto. Well-managed complex in a mature, quiet pocket—great for families, professionals, and investors. (id:50886)
Real Broker Ontario Ltd.
378 Gravel Drive
Hanmer, Ontario
You are welcome to Pine Grove Park, a well-searched area, to this family orientated park, a senior area, so it is quiet. It is an open and spacious, double-wide mobile home. With air conditioning, for the warmer days. You enter the back of home through a sun porch, an ideal place to relax, also you can reach the clothesline to hang out all your bedding and clothes, it offers protection from snow and rain when bringing in your groceries or other items of shopping. You then enter a large foyer with a closet and lots of cupboards for the boots, mitts and storage and also an area for a small freezer, then you enter the home there are 3 large bedrooms the primary bedroom is 10x15, all rooms have closets. There is a spacious open concept area in the living room with a large picture window and front entrance, and a family dining room with a nice size kitchen for the cook with a lot of counter space. and cupboards, it also has a pantry/ closet area built in China cabinet there is a separate laundry area, and a single bathroom with bathtub and shower, excellent family home or seniors home as no stairs to worry about all rooms on main level. There is a large shed approx. 12' x 16' with area to store lawn mower and snow blower and shovels etc. and Another area that could be a smaller man's cave with a work bench to tinker in and relax. (id:50886)
Coldwell Banker - Charles Marsh Real Estate

