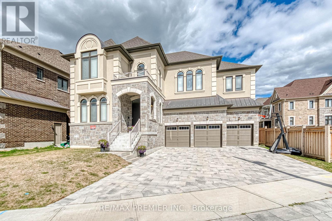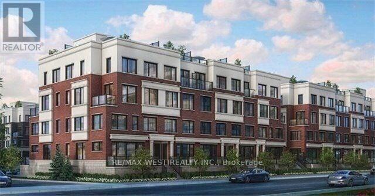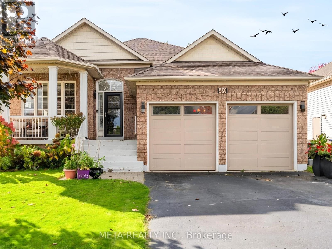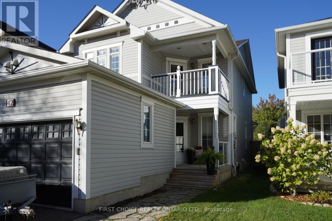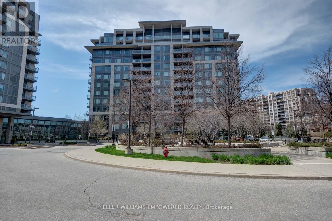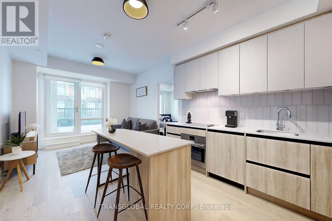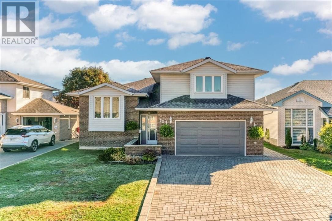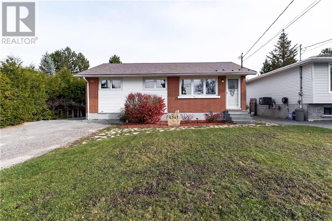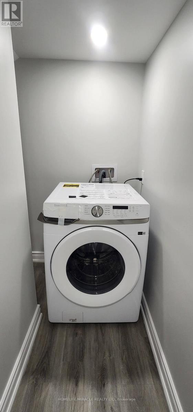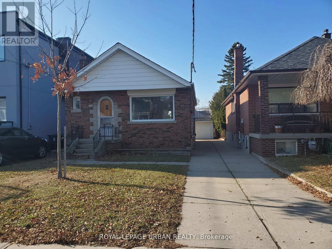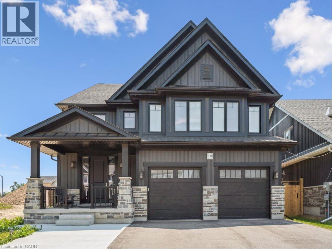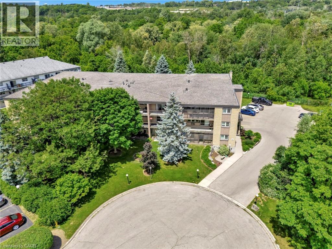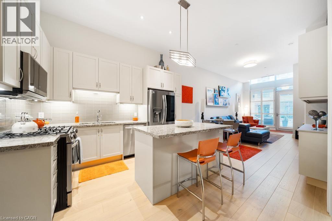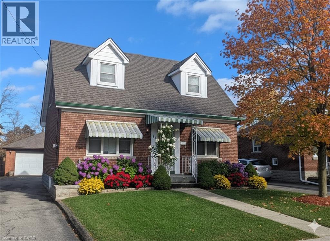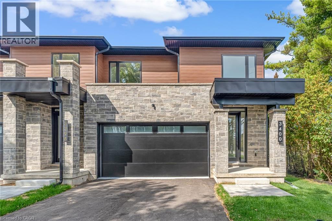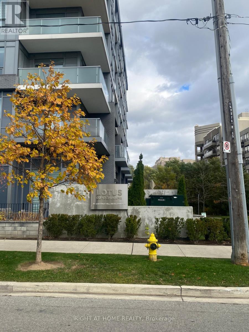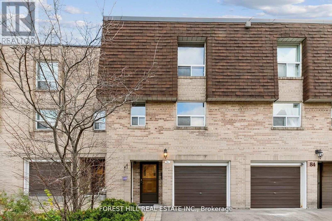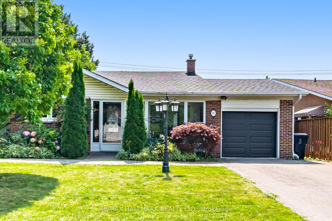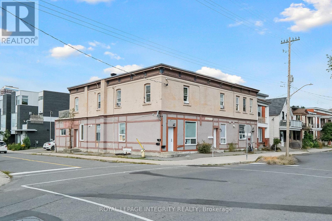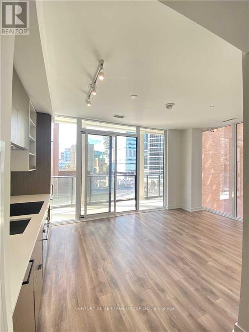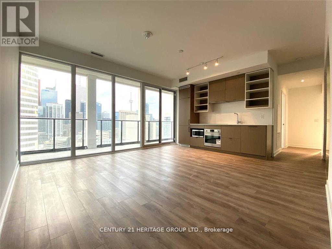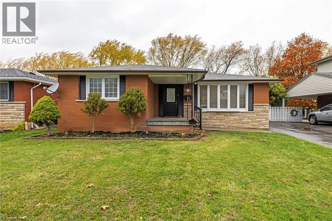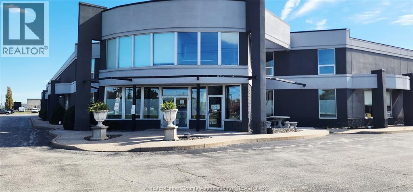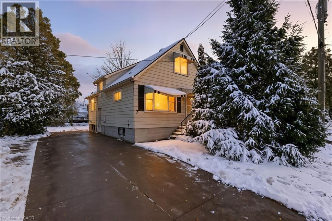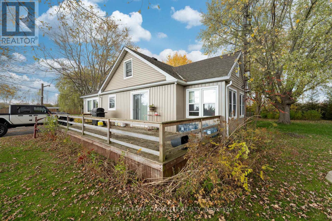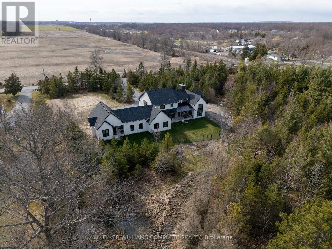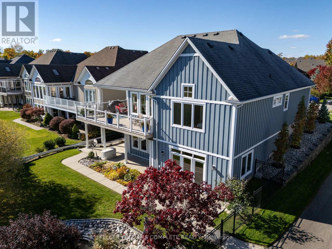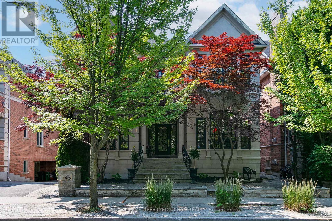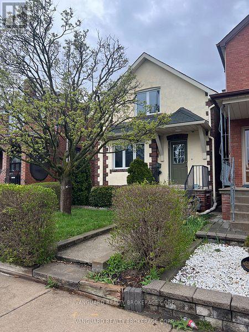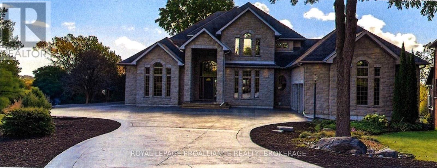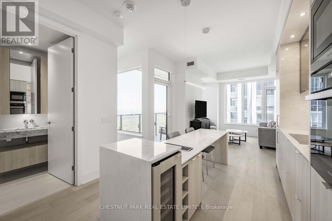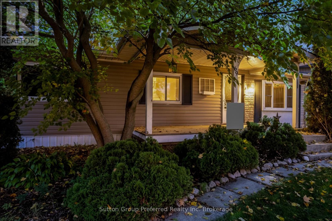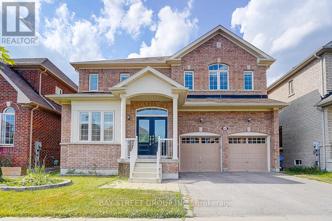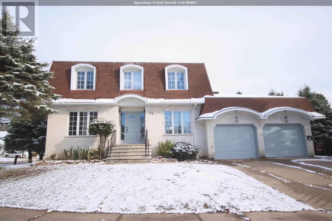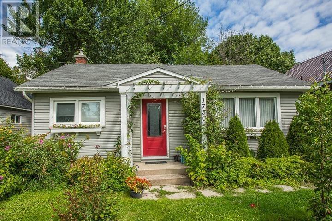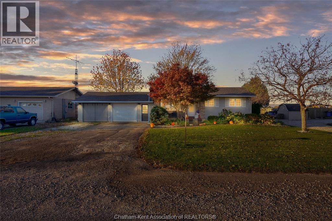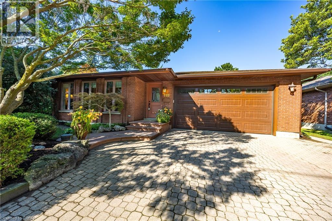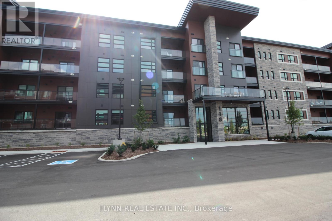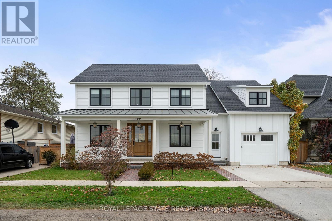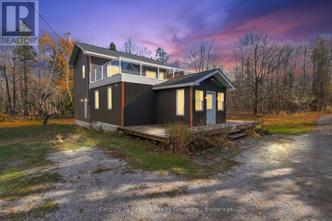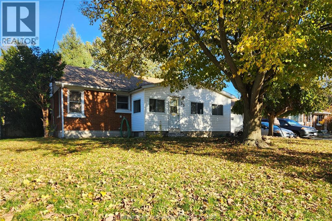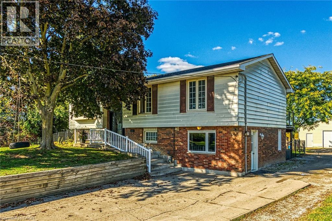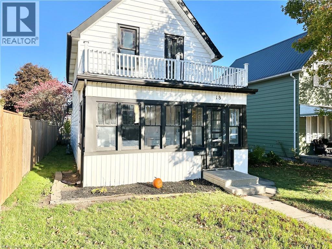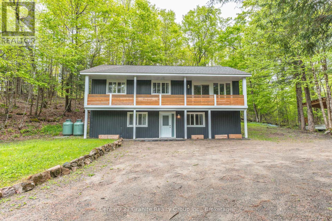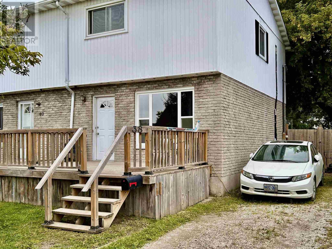25 - 501 Buckeye Court
Milton, Ontario
Rare Stunning 2087 SQ ft 4 Bedroom Freehold Town House. This Large Spacious Bright Sunny open concept Modern design town home is very Rare and as spacious as a single detached home without all the work of a detached home. This Three Storey Executive Modern Hawthorne town home is built by the very reputable Mattamy homes. It includes a built-in 2 Car garage and large family size deck. It is located in a Fast developing Neighbourhood. This 2087 Sq. Ft town home has 4 Bedrooms with 3 Full 4 piece Baths and a powder room. The In-Law's or guest Suite on the Ground Floor is fully equipped with a 4 Piece En-suite and a Walk-In Closet which is great for older parents or visiting guests. 9' Smooth Ceiling On Ground And Second Floors. Upgraded Oak Staircase and Hardwood flooring in Bedrooms. Laminate Flooring on the 2nd and lower floor. Modern Kitchen W/ Upgraded Cabinets & a Large Island/Breakfast Bar. It has a walk out to a Huge Spacious Upper Deck / Balcony from the open concept dining Room & Kitchen. It has 2 indoor Garage Parking Spaces with Interior Garage Access (id:50886)
One Percent Realty Ltd.
101 Appleyard Avenue
Vaughan, Ontario
Welcome to The Meritage model by Country Wide, a stunning 5-bedroom executive home in the highly sought-after Kleinburg Hills community. This residence combines timeless elegance with modern convenience, offering an expansive, thoughtfully designed layout perfect for families of all sizes. Step inside to soaring ceilings, sun-filled principal rooms, and a seamless flow between the formal dining room, living area, and the chefs kitchen, complete with premium cabinetry, granite counters, a Sub-Zero double fridge, Wolf cooktop, built-in oven and microwave, and stainless steel appliances. A main-floor office or library provides the perfect work-from-home space, while the inviting family room features large windows overlooking the backyard. Elegant staircase with wrought iron pickets. Upstairs, five spacious bedrooms each boast direct access to an ensuite or shared bath, including a luxurious primary suite with a spa-inspired 6-piece ensuite, heated flooring, and walk-in closet. The optional second-floor laundry adds convenience, while the versatile 5th bedroom is ideal for growing families. Nestled in prestigious Kleinburg, this home is minutes to boutique shops, fine dining, charming cafes, lush trails, and top-ranked schools. Quick access to Hwy 427/400 makes commuting simple, while the historic Village of Kleinburg offers a lifestyle unlike anywhere else in the GTA. (id:50886)
RE/MAX Premier Inc.
111 - 600 Alex Gardner Circle
Aurora, Ontario
Welcome To Your New Modern Two-Bedroom Townhouse In The Heart Of Aurora. Stunning View, Ss Appliances, White Chef's Kitchen, Quartz Countertops, Tiled Backsplash, Laminate Floors, Large Balcony With Gas Bbq Line And Water Tap, Beautiful Lighting Fixtures, Blinds, Upgraded Faucets, Three Upgraded Washrooms With Cabinets, One Underground Parking Plus Outside Visitor Parking, One Large Locker, Steps To Viva And Yrt Bus Stop, Steps To Yonge/Wellington. (id:50886)
RE/MAX West Realty Inc.
49 Red Pine Crescent
Wasaga Beach, Ontario
Step into pure elegance at 49 Red Pine Crescent, Wasaga Beach - where luxury, comfort, and opportunity meet. Nestled in one of Wasaga's most prestigious and peaceful neighborhoods, this stunning raised bungalow perfectly balances serene living with unmatched potential. Just a short walk from the world-famous beach, scenic trails, Superstore, and vibrant retail spots, this home invites you to embrace both relaxation and convenience.Inside, enjoy over 1,900 sq. ft. of open-concept main floor living, filled with natural light from the home's east-to-west exposure. Every detail has been thoughtfully updated, including a newly renovated main kitchen showcasing modern finishes, sleek cabinetry, and premium fixtures. The brand-new spice kitchen adds practicality and flair - perfect for culinary enthusiasts or large family gatherings. The fully finished basement offers incredible versatility, featuring its own kitchen, full bathroom, laundry area, two bedrooms, and a spacious living area. Ideal as a private in-law suite, a haven for extended family, or a guest retreat - this space adapts easily to your lifestyle.Even better, the new owner can explore adding a separate entrance, unlocking huge potential for extra rental income, with Wasaga Beach being one of Ontario's top vacation destinations. Step outside to your private backyard oasis with no rear neighbors, where peace and privacy define the setting. Entertain beneath the gazebo, relax by the firepit, or dine al fresco on the deck. The automatic water sprinkler system keeps the lawn lush and low-maintenance. On a corner lot with an oversized double-car garage, this home radiates curb appeal and offers generous parking and storage. Whether you're seeking a luxurious family retreat or an exciting investment opportunity, 49 Red Pine Crescent delivers the best of both worlds. (id:50886)
Meta Realty Inc.
42 Gunning Crescent
New Tecumseth, Ontario
Motivated seller. Come home to the Wolfe model. If you're tired of jostling cars in the winter, fighting to put your kids' bikes safely in the garage, while also trying to fold interdimensional space so you can also fit your tools in there, etc. If the thought of a "huge" 15 ft deep townhouse yard is too small and you want more yard space, then this truly comfortable family home is waiting for you! Located on a friendly street, this 1575 (apbp) 3-bedroom home features an extra-deep yard, an ensuite bath, a balcony, and a recreation room. Enjoy family dinners in the dining room, breakfast in the breakfast area, and steps from the walkout to the deep yard. The newly finished recreation room, with an electric fireplace, is the perfect place to enjoy family games and activities. Enjoy your morning coffee or after-dinner coffee on the 2nd-level balcony. This home is located just a short stroll to shopping, grocery stores, banks, medical services, daycare facilities, parks, and the community library and recreation centre. Furnace and A/C replaced 7 years ago. Shingles, approximately. 7-8 years. (id:50886)
First Choice Realty Ontario Ltd.
303 - 233 South Park Road
Markham, Ontario
Your Elevated Lifestyle Begins At Eden Park! This Rarely Offered 2-Bedroom, 2-Bathroom Corner Suite Offers Approx. 1,062 Sq Ft Of Bright, Functional Living Space Plus An Impressive 270 Sq Ft Terrace With Wide, Open Views, Perfect For Outdoor Dining, Lounging, Or Entertaining Under The Sky. Step Inside To A Smart Split-Bedroom Layout Featuring Laminate Flooring, Light Fixtures, And A Chef-Inspired U-Shaped Kitchen With Granite Counters, Stainless Steel Appliances, And A Sleek Backsplash. Enjoy Peace Of Mind With A Newer Fridge, Washer, And Dryer All Replaced Within The Last 2 Years. The Primary Bedroom Is A Standout, Offering Both A Walk-In Closet And An Additional Sliding-Door Closet For All Your Storage Needs. Amazing Bonus: The Unit Includes One Oversized Underground Parking Space That Comfortably Fits 2 Cars Side-By-Side, Plus A Locker For Extra Convenience. Luxury Amenities Include 24-Hr Concierge, Indoor Pool, Gym, Party Room, Games Room, Theatre, Library, Guest Suites, And Generous Visitor Parking. Located In One Of Markham's Most Sought-After Communities Just Steps From Highway 7 Transit, Langstaff GO Station, Hwy 404 & 407, Top-Rated Schools Like St. Robert CHS, And Unbeatable Shopping: Costco, T&T, Walmart, Loblaws, And More. Stylish, Spacious, And Move-In Ready. This Is Not Just A Condo, Its A Lifestyle Upgrade. Don't Miss this Incredible Opportunity ! All Measurements, Taxes, And Listing Information To Be Verified By Buyer And Buyers Representative. This Is An Estate Sale. Probate Is Complete. ( Note: All staging furniture, as shown in the listing photographs, has been removed from the premises.) (id:50886)
Keller Williams Empowered Realty
202 - 7950 Bathurst Street
Vaughan, Ontario
Terrace unit! Welcome to luxury living in the heart of Thornhill! 1 Year new, 2 bedroom, 2 bath condo boasting modern elegance and convenience. Step inside to discover upgraded hardwood floors throughout, mirrored closets, gourmet kitchen featuring sleek quartz countertops, stainless steel, built-in appliances, and ample storage space. Aprox. 800 sqft + Oversized private terrace, approximately 350 square feet, offering plenty of space for outdoor relaxation and gatherings. Includes 1 parking spot conveniently located next to the elevator with EV Charging rough-in, and a full-size locker for additional storage. With numerous upgrades and a prime location close to shops, restaurants, parks, and public transit, this condo offers the ultimate blend of style, comfort, and convenience. *NOT AN ASSIGNMENT!* (id:50886)
Transglobal Realty Corp.
41 Bexhill Avenue
Toronto, Ontario
Attention Builders, Investors & Families! Stunning opportunity on a premium 50 x 104 ft corner lot in one of Scarborough's most desirable neighbourhoods! This 4-bedroom home features a spacious loft-style primary bedroom with additional 3 Bedrooms on Main Level, bright living areas, a Renovated Kitchen and a 2-bedroom finished basement with a separate side entrance - ideal for extended family or potential rental income. A large Deck in the Backyard and a Huge 26 x 21 feet garage - perfect for workshop/storage/future development or even convert into a Garden Suite (buyer's to due their own due diligence). Surrounded by newly built custom homes and lot severance activity, this property offers exceptional future potential while being move-in ready today. Live, invest, build - endless possibilities in a thriving family-friendly pocket close to schools, parks, transit, and amenities. A rare find - don't miss this one! Ideal for families, investors, and builders looking for value and future opportunity. (id:50886)
Right At Home Realty
92 Ravina Avenue
Garson, Ontario
Welcome to your new home in Garson! This one owner home is nestled in a family-friendly neighborhood, this charming side-split offers the perfect blend of comfort and convenience. Featuring 3+1 bedrooms and 2 1/2 bathrooms, this cozy home provides plenty of space for a growing family. The primary bedroom offers a walk in closet and 3 piece ensuite bathroom. Enjoy a bright eat in kitchen, and a separate dining space perfect for entertaining. The lower level offers a versatile additional bedroom or home office with a rec room tucked away and perfect for a kids play room or movie room. Outside, you will find a clean garage with built in storage and a partially fenced in yard perfect for kids and pets. Whether you are a first-time buyer or looking for a place to settle down, this Garson gem is ready to welcome you home! (id:50886)
RE/MAX Sudbury Inc.
4341 Noel Street
Val Therese, Ontario
Looking for a family-friendly home in Val Therese? 4341 Noel Street checks all the boxes! — a 3-bedroom, 2-bath detached home that blends comfort and practicality for family living. The bright, inviting kitchen opens to a beautiful deck with a wrought-iron gate overlooking a fully fenced backyard—perfect for entertaining or relaxing. The rec room is ready to become your family’s favorite hangout space, while the heated garage is ready for all your projects & toy storage. With lifetime metal shingles, spacious rooms, large windows, and thoughtful touches throughout, this home is move-in ready and full of charm. Call to schedule your showing today! (id:50886)
RE/MAX Crown Realty (1989) Inc.
Basement - 52 Huggins Drive
Whitby, Ontario
2 year old legal Private entrance, large luxurious bathroom, large shower enclousure. High end S/S appliances, range hood fan. Upgraded cabinetry & spice rack, storage in laundry closet (id:50886)
Homelife/miracle Realty Ltd
304 Linsmore Crescent
Toronto, Ontario
Bungalow In Prime East York Location! Bright West Facing Backyard. Walking Distance To The Best Schools, Local Shops And Nearby Danforth. Enjoy Easy Access To All The Best That City Life Offers In One Of The Best East York Pockets. (id:50886)
Royal LePage Urban Realty
151 Harrison Street
Elora, Ontario
With almost 4,000 sq. ft. of finished living space and a legal 2-bedroom basement apartment, this South River Elora home delivers a rare combination of executive living and turnkey income potential. The main and upper levels offer 4 spacious bedrooms and 2.5 bathrooms, while the private lower suite adds flexibility for multigenerational living or meaningful mortgage support. On the main floor, the inviting open-concept layout is enhanced by quartz countertops, modern backsplash, sleek cabinetry, and an oversized island with extended breakfast bar. The living room, with rich hardwood floors and floor-to-ceiling windows, is flooded with natural light. A private office/den, powder room, and functional mudroom with ample storage complete this level. Upstairs, the primary suite offers a walk-in closet and a luxurious 5-piece ensuite with spa-inspired details. Three additional bedrooms, a 5-piece main bath with double sinks, and a second-floor laundry room provide everyday comfort and convenience. The legal basement apartment includes a private entrance, full kitchen with new appliances, in-suite laundry, and bright living spaces thanks to 9 ft. ceilings and oversized windows. Additional upgrades include a whole-home water softener, dechlorination system, and a reverse osmosis drinking water system for exceptional water quality. (id:50886)
Keller Williams Home Group Realty
6 Shettleston Street Unit# 306
Cambridge, Ontario
Welcome to this charming 2-bedroom, 1-bathroom condo nestled in a serene corner of a dead-end street surrounded by lush greenery and abundant nature. This well-kept residence boasts neutral tones throughout, creating a calming atmosphere complemented by its bright and airy feel. Ideal for easy condo living, this home offers a functional layout with a well-sized kitchen, spacious living area, and two comfortably sized bedrooms. The condo features a beautiful large balcony with retractable sun shades, accessible from both the primary bedroom and the living room, enhancing the indoor-outdoor flow. Residents will appreciate the onsite amenities including a gathering room for social events and a gym for fitness enthusiasts. Exclusive parking is provided in a heated underground garage, ensuring convenience year-round. Located in a quiet area, this property offers a peaceful retreat while remaining close to urban conveniences. Don't miss the opportunity to own this delightful condo offering both tranquility and modern comforts. (id:50886)
RE/MAX Icon Realty
11 Bronte Road Unit# 103
Oakville, Ontario
Welcome to luxurious lakeside living in the prestigious Shores Condominium, nestled in the vibrant heart of downtown Bronte. This exceptional ground floor 1 bed + den, 2 full bath unit offers the perfect blend of elegance, space, and convenience just steps from the lake, marina, restaurants and shopping. Soaring 11-foot ceilings create a bright and airy ambiance throughout, while the expansive private terrace/front yard offers a rare outdoor retreat ideal for entertaining or enjoying morning coffee by the lake breeze. The versatile den with built in Murphy bed easily serves as a home office or guest space, and both full bathrooms are beautifully appointed. The open-concept kitchen and living area flow seamlessly with modern finishes and generous natural light. New light hardwood floors throughout, new high end LG appliances, and 2 owned lockers. Enjoy world-class building amenities, including; Rooftop Pool, Deck & Garden with panoramic lake views, Gym & Yoga Room, Games Room with Billiards, Guest Suite, Secure Underground Visitor Parking. Available for immediate closing. (id:50886)
Royal LePage Burloak Real Estate Services
59 Dunkirk Drive
Hamilton, Ontario
Discover the space and charm of this well-maintained 1.5-storey home in Rosedale! F Offering a functional layout with a main-floor bedroom plus two additional bedrooms upstairs. Original hardwood floors, on main and upper level. Cozy living room/dining room combination and eat-in kitchen. Home offers 2 baths and finished rec room. Large detached double garage with electricity, room for 2 cars, and drive way additional 5 cars. Located in a family-friendly neighborhood close to parks, schools, shops and the famous Rail Trail on the escarpment. (id:50886)
RE/MAX Escarpment Realty Inc.
3400 Carter Common Unit# 1
Burlington, Ontario
Brand-new executive town home never lived in! This stunning 1,799 sq. ft. home is situated in an exclusive enclave of just nine units, offering privacy and modern luxury. Its sleek West Coast-inspired exterior features a stylish blend of stone, brick, and aluminum faux wood. Enjoy the convenience of a double-car garage plus space for two additional vehicles in the driveway. Inside, 9-foot ceilings and engineered hardwood floors enhance the open-concept main floor, bathed in natural light from large windows and sliding glass doors leading to a private, fenced backyard perfect for entertaining. The designer kitchen is a chefs dream, boasting white shaker-style cabinets with extended uppers, quartz countertops, a stylish backsplash, stainless steel appliances, a large breakfast bar, and a separate pantry. Ideally located just minutes from the QEW, 407, and Burlington GO Station, with shopping, schools, parks, and golf courses nearby. A short drive to Lake Ontario adds to its appeal. Perfect for down sizers, busy executives, or families, this home offers low-maintenance living with a $349.83/month condo fee covering common area upkeep only, including grass cutting and street snow removal. Don't miss this rare opportunity schedule your viewing today! Tarion Warranty! (id:50886)
Exp Realty
1008 - 7 Kenaston Gardens
Toronto, Ontario
Situated in the highly sought-after Bayview Village community, this exceptional residence offers convenience and sophistication. Just steps from Bayview Village Shopping Centre, fine dining, and lively entertainment options, with easy access to Bayview Subway Station and major highways for effortless commuting. Step into a bright, open concept layout featuring premium finishes and a refined modern design. The spacious living and dining area is enhanced by floor-to-ceiling windows that fill the space with natural light and showcase sweeping city views. Designed for both function and style, the kitchen features stainless steel appliances, polished granite countertops, and abundant cabinetry-perfect for everyday living or entertaining guests. Relax or entertain on the private balcony. great view of the city. Enjoy access to a full suite of premium amenities, including a state-of-the-art fitness center ,elegant party room, rooftop terrace with garden, guest suites, and 24-hour concierge service. Within walking distance to TTC public transit and Bayview Subway Station-everything you need is just moments away. RENT WITHOUT Parking $3100. (id:50886)
Right At Home Realty
86 Village Greenway
Toronto, Ontario
Nestled in the highly desirable & family-friendly Henry Farm neighbourhood, this stunning & spacious home is move-in ready. It is a beautiful & well maintained home which offers an ideal blend of comfort, convenience & style. The versatile ground-floor family room, with a private backyard entrance, can serve as a 4th bedroom, ideal for a live-in roommate. It boasts plenty of built-in storage, pot lights, & a large patio door allowing for copious amounts of natural sunlight. Walk out to a spectacular backyard oasis with mature trees and greenery. This picturesque setting is perfect for gardening, BBQ's & outdoor gatherings. Special features include a sun-filled living & dining area along with sizable & south-facing bedrooms. The master bedroom showcases his/her built-in expansive closets & organizers. Other features include a modern & beautiful eat-in kitchen with plenty of cabinet space, double sinks, granite countertops & newly, professionally painted solid wood cabinets & drawers (completed Jan 2025), two upgraded bathrooms with ceramic tile flooring & hardwood floors in the main living areas & primary bedroom. Recent updates include new floor tiling in the ground floor family room (completed Aug 2025), fresh paint throughout the home, new roof, furnace, central air conditioning, circuit breaker panel, patio door, stainless-steel dishwasher, washer & dryer, light fixtures, driveway & much more. For added security & safety, the property is equipped with three motion-sensor security cameras & carbon monoxide detectors. This gorgeous home is surrounded by scenic trails & parks, with lawn care & snow removal services for easy living. Conveniently located near all amenities such as T&T, FreshCo, Fairview mall, restaurants, a hospital, public schools, Seneca College, Don Mills Subway and Highways 401/404. Don't miss this incredible opportunity to own this exceptional & prestigious home! MAINTENANCE FEES cover a wide range of services compared to other condo townhomes. (id:50886)
Forest Hill Real Estate Inc.
47 Marthclare Avenue
Toronto, Ontario
Rarely Offered! Full home available for a minimum of 6 months lease, with long term options available. This stunning, fully renovated 4-bedroom home sits on an impressive 50 x 125 ft lot in one of Don Mills most sought after communities. Thoughtfully updated throughout, it features a gorgeous chefs kitchen with high-end finishes and brand-new appliances, sleek modern bathrooms, updated windows and doors, and a brand-new roof making it completely move-in ready.Inside, you'll find elegant hand scraped hardwood floors, a bright and spacious family room with a large picture window, and smooth ceilings enhanced by pot lights. The home offers four generously sized bedrooms, a dedicated dining area, and a fully finished basement complete with a large recreation room perfect for entertaining. Step outside to the peaceful and expansive south-facing backyard ideal for gardening or relaxing under the charming gazebo covered patio.Enjoy excellent privacy with full fencing, creating the perfect outdoor retreat. Additional features include an attached garage, a large driveway with ample parking for up to six cars, an enclosed front porch that offers a cozy space to relax while doubling as the perfect family mudroom, and a convenient garden shed for extra storage. Enjoy unparalleled convenience with quick access to the DVP, Highways 401, 404, and the TTC. Everyday essentials are just minutes away, and the home is located within top rated school districts offering IB programs, as well as public, Catholic, French, and private school options. (id:50886)
RE/MAX Hallmark Realty Ltd.
6 - 202 Rochester Street
Ottawa, Ontario
Welcome to this attractive 6-plex in the heart of Ottawa's vibrant Little Italy. Offering a highly desirable unit mix: 2 & 3-bedroom apartments, three 2-bedroom suites, and one 1-bedroom, this property provides both stability and versatility for investors. With a current cap rate of 3.9%, it represents a strong foothold in one of Ottawa's most sought-after rental markets. Apartments 5 and 6 feature expansive private decks, giving tenants rare outdoor living space perfect for entertaining, relaxing, or enjoying views of the lively neighbourhood. The property also offers a rear parking lot, a highly valued amenity in this central urban location. Several updates and renovations have already been completed, while further cosmetic improvements present excellent potential to increase rents and property value. Each apartment includes well-proportioned living areas, ensuring comfort and functionality for tenants. Beyond the building itself, the location is truly unbeatable. Situated just steps from Preston Street's renowned restaurants, cafés, and gelaterias, tenants enjoy the best of Ottawa's cultural dining scene. With Dows Lake, the Arboretum, and bike paths nearby, outdoor recreation is always within reach. Add in easy access to Carleton University, public transit, including the O-Train, and major downtown employers, and this property stands out as a highly attractive choice for a diverse rental pool. Whether you're an experienced investor or looking to expand your portfolio, this Little Italy multi-residential offers strong income, growth potential, and a prime address in one of Ottawa's most dynamic and desirable communities. Prime location. Tenant appeal. Long-term value. Don't miss your chance to own a quality 6-unit building in Ottawa's thriving rental market. Some of the content in the images has been virtually staged to protect the privacy of the tenants. (id:50886)
Royal LePage Integrity Realty
514 - 20 Edward Street
Toronto, Ontario
Bright & Beautiful 2 Bed+Study Unit At Panda Condos. Located On Yonge & Dundas, The Heart Of Toronto. Laminate Floors Throughout. Modern Kitchen With Built-In Stainless Steel Appliances. 24 Hour Concierge. Steps To Dundas Subway, TTC, Eaton Centre, Metropolitan University, George Brown, Yonge-Dundas Square, Restaurant, Shops, St. Michaels Hospital & More! Both Bedrooms Have Windows. (id:50886)
Century 21 Heritage Group Ltd.
2210 - 20 Edward Street
Toronto, Ontario
Modern and Spacious 3 Bedroom Condo in the Heart of Downtown Toronto! Located at Yonge & Dundas, Steps to Everything the City Has to Offer. Bright Open-Concept Layout with Floor-to-Ceiling Windows and a Large Balcony Offering Stunning City Views. Contemporary Kitchen with Integrated Appliances and Sleek Finishes. Exceptional Walk Score of 99 - Just Steps to TTC Subway, Eaton Centre, Toronto Metropolitan University, University of Toronto, Hospitals, Shops, Restaurants, Cafés, and Entertainment. Perfect for Urban Living! (id:50886)
Century 21 Heritage Group Ltd.
19 Winthrop Place
Stoney Creek, Ontario
Stunning Updated Bungalow with Legal In-Law Suite Backing onto Cherry Heights Park Welcome to 19 Winthrop Place, a beautifully updated brick bungalow offering nearly 2,200 sq. ft of finished living space, perfectly situated on a premium 54' x 125' lot with no rear neighbours. Nestled on a quiet, highly sought-after court in Stoney Creek, this home combines comfort, privacy, and versatility, ideal for multi-generational families or investors alike. The main level features a bright, spacious living room with rich hardwood floors, an updated eat-in kitchen with a walkout to the deck, and a fully fenced backyard that seamlessly blends indoor and outdoor living. You'll also find 3 generous bedrooms, a stylish updated bathroom, and the convenience of main-floor laundry. The lower level offers a fully finished, legal in-law suite with a separate side entrance, perfect for extended family, guests, or rental income. This thoughtfully designed space includes 2 bedrooms, a large living room, a walk-through den, 2 updated 3-piece bathrooms, a modern kitchen with new appliances, fresh paint throughout, and in-suite laundry. Step outside to enjoy the private backyard oasis that backs directly onto Cherry Heights Park. Perfect for entertaining, relaxing, or letting the kids play. The extended shed (convertible back into a garage) provides plenty of storage or workshop potential. Located dose to shopping, schools, transit, and quick highway access, this home truly checks every box. (id:50886)
RE/MAX Escarpment Realty Inc.
301 Croft Drive Unit# 4-5
Lakeshore, Ontario
Modern Industrial Space with Optional Yard Lakeshore, ON. Approx. 9,200 sq. ft. warehouse/manufacturing facility with 20 ft ceilings, two-storey office area, and main-floor washrooms. Excellent visibility just off EC Row Expressway. High-speed internet and ample power. Features large bay doors for easy loading/unloading and an optional secured 1/3-acre storage yard available at additional cost. Ideal for modern industrial users seeking a functional location, with additional office space if needed. (id:50886)
Royal LePage Binder Real Estate
7 West 3rd Street
Hamilton, Ontario
Prime West Mountain / Mohawk College Area! Spacious and versatile property featuring up to 7 bedrooms, 3 full bathrooms, and 2 full kitchens and a possible additional bedroom on the main floor - ideal for large families or an excellent income-generating investment. The main floor kitchen offers a walkout to a deck, overlooking a generous lot with ample parking. Numerous updates throughout, including an updated furnace, electrical panel, and newer basement kitchen and bath. The basement has been fully renovated, providing great potential for in-law or rental setup. Some cosmetic touches could further enhance its appeal, this home is move-in ready and priced to sell! Recently rented and now vacant for immediate possession - select your own tenants or make it your new home today! (id:50886)
Michael St. Jean Realty Inc.
5416 Beach Road
Port Colborne, Ontario
Welcome to this beautiful home in the quiet Sherkston area, perfectly situated on just under 2 acres. The main house boasts a spacious, updated kitchen with two large islands-one located in the dining area, perfect for entertaining. The kitchen seamlessly flows into the bright and airy living room, featuring large windows and sliding doors that open to your private yard. On the main level, you'll also find a large washroom, the primary bedroom, and main-floor stackable laundry. Upstairs, discover a second bedroom and a cozy seating area that could easily serve as an additional room. But that's not all! The former two-car garage has been thoughtfully converted into a separate living suite, complete with its own living room, kitchen, bedroom, and 3-piece bathroom. It even includes a 200-amp panel and natural gas furnace, making it fully independent-a perfect space for guests, in-laws, or rental income. Enjoy a private yard surrounded by mature trees, offering both space and tranquility. This property is a rare opportunity that combines versatility, charm, and privacy-don't miss out! (id:50886)
Keller Williams Complete Realty
3901 White Road
Port Colborne, Ontario
Experience unmatched luxury and craftsmanship in this breathtaking custom-built bungaloft, completed in 2024 and set on nearly six private, picturesque acres. From the moment you step inside, the soaring cathedral ceilings, sun-drenched interiors, and dramatic black-trimmed windows create a sense of grandeur and sophistication. Every detail of this home has been carefully curated for both beauty and function. The main living area showcases exquisite herringbone hardwood floors, a stunning built-in gas fireplace with custom shelving, and expansive sliding doors leading to a fully covered outdoor retreat the perfect spot for entertaining or unwinding in peace. The kitchen is a true showstopper: sleek black cabinetry paired with natural oak uppers, granite countertops, a gas cooktop, an oversized butlers pantry, and abundant storage for the serious chef. The elegant dining area features built-in cabinetry and shelving, offering a stylish yet intimate space for family meals or dinner parties. The luxurious primary suite is a private sanctuary on the main level, complete with its own gas fireplace, walkout to the covered deck, spa-style ensuite, and a walk-in closet with center island and built-in vanity. Also on the main floor are a designer powder room, a dream laundry room, and a custom mudroom with a built-in dog bath. A few steps up, discover a dramatic library with custom shelving, and in the loft, a fully equipped gym, additional bedroom, and 4-piece bath. For extended family or guests, a self-contained in-law suite offers the ultimate in privacy and comfort with its own entrance, living room, kitchen, bedroom, laundry, and 4-piece bath all perfectly integrated yet completely independent. With a triple-car garage, nearly six acres of tranquility, and flawless attention to detail throughout, this home is truly one-of-a-kind. If you've been searching for a property that exceeds every expectation, this stunning estate checks every box. (id:50886)
Keller Williams Complete Realty
110 Sunrise Court
Fort Erie, Ontario
Step into this exceptional bungalow in the highly sought-after adult lifestyle community of Ridgeway by the Lake, a serene and friendly enclave just steps from downtown Ridgeway, Crystal Beach, and the sparkling lakefront. The main level impresses with vaulted ceilings, an abundance of natural light, and a thoughtful layout designed for comfort and elegance. A bright, chef-inspired white kitchen with built-in appliances opens to the family room and living area, where a cozy gas fireplace adds warmth and charm. The luxurious primary suite features a generous bedroom and a spa-like ensuite, complemented by a second bedroom, full bath, and convenient main-floor laundry. The family room leads to a covered patio overlooking meticulously landscaped grounds. The lower level offers a large rec room, an additional bedroom with its own ensuite, a versatile workshop, ample storage, and two walkouts to the backyard, which is beautifully landscaped, gated, and backs onto walking trails, green space, and a tranquil pond. This home is also equipped with a Generac generator. Residents can enjoy the exclusive option of a membership at the private Algonquin Club, with amenities including a pool, fitness room, games room, craft room and all purpose kitchen for approximately $90/month. This distinguished home effortlessly combines sophisticated design, resort-style living, and unparalleled access to the best of Ridgeway by the Lake-a rare opportunity to own a true masterpiece. (id:50886)
Keller Williams Complete Realty
Royal LePage Real Estate Associates
45 Mathersfield Drive
Toronto, Ontario
Luxury Meets Location in South Rosedale! Nestled in one of Torontos most prestigious neighbourhoods, this South Rosedale gem is part of a rare, exclusive enclave developed approximately 25 years ago. A true prize, this home blends timeless craftsmanship with refined elegancecustom moldings, vaulted ceilings, and top-tier construction speak to its luxurious pedigree.Enjoy unparalleled convenience: you're just a 5-minute walk to the Summerhill subway, fine dining, boutique shopping, and more. This is a rare opportunity to own a distinguished home in a location where luxury truly meets lifestyle. (id:50886)
Keller Williams Referred Urban Realty
88 Lanark Avenue
Toronto, Ontario
Recently renovated 2 bedroom 2 bathroom detached in Oakwood Village, Just steps to Oakwood LRI.Enjoy this updated and charming home, new kitchen, counter tops, and appliances, updated washrooms with new tiles, vanities, and fixtures. New flooring in Living/Dining rooms, and Bedrooms. Updated electrical outlets, switches, and light fixtures throughout. Recently painted top to bottom.Separate side entrance with basement apartment. Shared driveway with private garage and yard.Conveniently located steps from a number of local amenities including shops, grocery stores. schools, parks, restaurants, places of worship, and vibrant neighborhoods. (id:50886)
Vanguard Realty Brokerage Corp.
4744 Bath Road
Loyalist, Ontario
Experience Unrivaled Luxury on the Shores of Lake Ontario. Welcome to your private lakeside retreat - a breathtaking 5,778 sq. ft. masterpiece built by Garofalo Homes, designed to capture panoramic water views and timeless elegance at every turn. Step through the grand foyer with its 18-foot ceilings and immediately feel the sophistication and warmth of this meticulously cared-for home. The main level offers a spacious great room with sweeping lake views, a primary bedroom suite with an ensuite bath, a chef's kitchen, and beautiful hardwood flooring throughout. Ascend the elegant open staircase to find three additional bedrooms, each with generous closet space, and a serene guest bath. The fully finished lower level is ideal for entertaining or relaxation, featuring two more bedrooms, a full bathroom, a private gym, and a heated patio with a 14-foot swim spa-perfect for unwinding while taking in the stunning sunsets. The backyard oasis is a true showstopper, boasting professionally designed landscaping that leads to the private 50' x 12' concrete dock with lighting, power, 2 Sea-Doo lifts, and a 7,000-lb boat lift-expertly crafted by Kehoe Marine for the ultimate waterfront lifestyle. Recent upgrades elevate the home even further: a patterned concrete driveway, smart Lutron lighting system, infrared camera system, 2 new Carrier furnaces, cold-climate heat pumps, and Nest thermostats. The heated 3-car garage includes a gas heater and an external gas generator for peace of mind year-round. Perfectly situated near Amherstview, Parrotts Bay Conservation Area, and just minutes from downtown Kingston's shops and restaurants, this home blends serenity with convenience. With its generous layout and unmatched location, it's an exceptional opportunity for a luxury residence, bed & breakfast, or even a professional home office. Take the first step toward your dream waterfront lifestyle - schedule your private tour and experience Lake Ontario living at its finest. (id:50886)
Royal LePage Proalliance Realty
4904 - 11 Yorkville Avenue
Toronto, Ontario
Experience Elevated Living in Yorkville's Newest Luxury Residence! Welcome to this stunning, fully furnished condo featuring 2 bedrooms plus a media area and 2 full baths in an exclusive, newly constructed building overlooking Toronto's lush Rosedale Ravine. With 823 sq. ft. of thoughtfully designed interior space and a spacious northeast-facing balcony, this light & airy, fully furnished corner suite is move-in ready and ideal for professionals, downsizers, or downtown enthusiasts! The sleek kitchen features white marble countertops, a functional kitchen island that one can sit at, and modern light and neutral cabinetry. Integrated hi-end appliances including microwave & wine fridge. Opens seamlessly into a bright living area with floor-to-ceiling windows providing sweeping & awesome north east views. Designer cabinetry & white marble countertops throughout the suite. Desirable split bedroom plan features a primary bedroom boasting 2 closets and a stylish spa-like 4-piece ensuite bath, while the second bedroom offers flexibility for guests or a dedicated home office. 3-piece secondary bath/powder room. Enjoy the additional media/workspace area just off the kitchen, definitely a bonus. Locker included. Automatic blackout window blinds in bedrooms & principal rooms. Located in the heart of Yorkville, steps from designer boutiques, gourmet restaurants, cafés, and the University of Toronto. TTC and all Subway lines are mere steps away. Walk score 100. Enjoy a world-class building, fabulous amenities including: state-of-the-art fitness center, Hamman spa & steam room, indoor/outdoor infinity pool, piano lounge, wine lounge, zen garden, fully equipped business centre, private theatre, BBQ lounge, 24/7 concierge. Whether you're entertaining or working from home, this unit offers style, comfort, convenience, and refined living in one of Toronto's most coveted neighbourhoods. (id:50886)
Chestnut Park Real Estate Limited
69 - 806201 Oxford Road 29 Road
Blandford-Blenheim, Ontario
JUST LISTED! Welcome to the beautiful four-season community of Maple Lake, where peaceful country living meets everyday convenience. Unit 69 offers picturesque views in every direction - enjoy the waters of Maple Lake from your backyard and farmland from the front. From the moment you arrive, the home's charming covered front porch and inviting curb appeal set the tone. Step inside to discover a bright, open-concept kitchen with large pantry and living area with gas fireplace, perfect for relaxing or entertaining. The layout also includes a comfortable primary bedroom, two additional bedrooms, a 4-piece bathroom, and in-unit laundry for everyday ease. A highlight of this home is the four-season sunroom, where you can sip your morning coffee or unwind in the evening while taking in the tranquil lake views. Outdoors, you'll find a spacious rear deck ideal for family barbecues and gatherings, plenty of yard space to play or garden, and a detached garage for extra storage or parking. Recent updates include a new roof (2023) and reverse osmosis system (2024). The home also features on-demand hot water and no rental equipment - move in and start enjoying right away! Maple Lake residents benefit from a school bus route right at the entrance, and lot fees conveniently include site fees, property taxes, water, and snow removal on common roads. Located just minutes from Highway 401, you'll enjoy quick commutes to nearby towns for shopping, work, and dining. If you've been dreaming of a peaceful lifestyle surrounded by nature - with the comfort and convenience of a well-maintained community - this warm and inviting home at Maple Lake is ready to welcome you. (id:50886)
Sutton Group Preferred Realty Inc. Brokerage
852 William Lee Avenue
Oshawa, Ontario
Welcome to this well maintained Double Garage Detached Home in a High-Demand Neighborhood!This stunning home features a 9 ceiling on the main floor, an open-concept kitchen with granite countertops and a stylish backsplash. Enjoy hardwood flooring throughout the main and second floors, and elegant oak staircase. The luxurious primary bedroom boasts his & her closets and a spa-like ensuite. One additional bedroom with private ensuite on the second floor offer ultimate comfort and privacy. Huge fully fenced backyard (2021) perfect for outdoor activities. Most lighting fixtures have been tastefully upgraded. Conveniently located near parks, schools, and shopping plaza. A perfect home for families seeking space, style, and location! (id:50886)
Bay Street Group Inc.
50 Caddy Ave
Sault Ste. Marie, Ontario
Welcome to 50 Caddy Avenue - situated on a large corner lot in one of the city’s most sought-after east-end neighbourhoods. This fully renovated 5-bedroom, 4-bathroom home with attached 2 car garage has been completely renovated from top to bottom and is ready for its next owner. Step inside to a spacious, traditional layout featuring a bright open-concept kitchen, dining, and living area complete with gas fireplace - perfect for family life and entertaining. A separate formal dining room, inviting family room, and a convenient powder room complete the main level. Upstairs offers 4 generous bedrooms, including a primary suite with its own 3-piece bath. The large main bathroom features double sinks for added convenience. The finished lower level includes a 5th bedroom, a spacious rec/games room, 3-piece bathroom, laundry, and a 2nd kitchen — making it an ideal in-law suite or extended-family space. Recent updates completed this year include 4 fully renovated bathrooms, all new flooring throughout, pot lighting, shingles, outdoor lighting, fresh paint and more! With its west-facing exposure, this home is filled with natural light and a bright, airy feel. Heating and cooling are efficiently managed through ductless heat/AC pumps and wall furnace in the basement - baseboard heating can be used as a backup option. Located close to the university, golf course, elementary and secondary schools, fitness facilities, and a convenient shopping plaza — this one truly has it all. (id:50886)
Century 21 Choice Realty Inc.
1750 Queen St E
Sault Ste. Marie, Ontario
Charming 3-bedroom, 1-bathroom home featuring gas heat, minimal stairs, and a bright, cozy open-concept layout that feels both cozy and spacious. Nestled in a beautiful, walkable Queen Street neighbourhood near Drake Park, and just a stone's throw from the Sault Ste. Marie Golf Club and Algoma University, this home offers tranquility along with easy access to amenities and the waterfront in Sault Ste. Marie's east end. The deep backyard offers lush private gardens, a serene, natural camp-like setting, and a patio perfect for grilling. Mature pear trees grace the front yard and the warm, friendly neighbourhood vibe adds to the appeal of this desirable area. With efficient gas forced air heating at $104/month, this listing strikes the perfect balance of comfort, character, and affordability. Currently used as an AirBnb, and it is near Algoma University, could also be a great student rental! (id:50886)
Royal LePage® Northern Advantage
23990 Winter Line Road
Pain Court, Ontario
Welcome Home to Country Comfort—Just Minutes from Chatham! Discover this beautifully maintained ranch-style home nestled in a small, quiet community only minutes from the city. Featuring 3 bedrooms and 2 bathrooms, including a spacious primary bedroom with its own ensuite bathroom, this home offers the perfect blend of comfort and convenience. Enjoy the warmth of the gas fireplace in the cozy living room, or step through the patio doors onto the covered outdoor deck—an ideal spot to unwind and take in the peaceful views of open fields and breathtaking sunsets, with no rear neighbour's in sight. A large, separate dining room offers plenty of space for family dinners and entertaining guests. The bright kitchen flows nicely through the main living areas, while the finished basement adds an additional family room and generous storage space. Located near walking paths and schools, this charming property offers a relaxing rural setting with easy access to all the amenities. A perfect place to call home—peaceful, practical, and full of charm. Book a showing today! (id:50886)
Royal LePage Peifer Realty Brokerage
222 Duncombe Road
Waterford, Ontario
This is the home for you! Walk through the front door and on your left is an exquisitely decorated living room complete with hardwood floors and crown molding, ornamental door posts and sliding glass doors to the formal dining room. Accent beams grace the dining room ceiling and more hardwood floors. Follow the entry way to the kitchen and dinette area. All appliances are included with the house. There is a Miele dishwasher, Kitchen Aid fridge and stove. A doorway leads outside from the kitchen to a three year new deck and gazebo and your kidney shaped inground pool and pool shed. Up the stairs to 3 generous sized bedrooms and a 4 pc bathroom. The primary bedroom has a 3 pc ensuite with a seated shower and double closets. Wall to wall carpet in all bedrooms. The lower level contains the 4th bedroom with double closets and there is a 2 pc bathroom on this level and an access to the side yard. The large carpeted family room is the main draw on this level because of the closeness to the kitchen and the beamed ceiling and rough cut posts and mantel over the gas fireplace with a brick hearth. The custom cabinets with a hidden TV unit and wainscoting complete the family room. In the basement is a recreation room with lots of storage space and room to relax and unwind or watch the Leafs! There is a huge storage room which contains the 200 amp Hydro service and the controls for the Rain Bird outdoor irrigation system and a portable generator hookup (generator not included) and plenty of space. The laundry room has cupboards, space to work and a washer and dryer on pedestals. There is a cold room off the utility room. Furnace (2000), water softener (2005), owned gas water heater (2008). Age of roof shingles 2010. Outside you will find an array of flowerbeds and shrubbery, unique landscaping and lawn. The interlocking brick driveway has room for 2 vehicles and compliments the 20' x 24' garage complete with automatic door opener. Your home awaits! (id:50886)
RE/MAX Erie Shores Realty Inc. Brokerage
104 - 118 Summersides Boulevard
Pelham, Ontario
Welcome to 118 Summersides Blvd, where luxury and convenience meet in this exquisite 2-bedroom, 2-bath condo located in the heart of Fonthill. Offering approximately 1,000 square feet of beautifully crafted living space, this unit boasts a spacious entrance, in-suite laundry, and a large master bedroom with a walk-in closet, ensuite bathroom, and direct access to an expansive private balcony-perfect for enjoying peaceful mornings or evening sunsets.Situated in a prestigious building by Mountainview Homes, this condo provides unparalleled sophistication with one underground parking space and a secure storage locker. Residents enjoy first-class amenities, including a state-of-the-art fitness center, an elegantly designed rooftop patio, and an exclusive entertainment and games room.Positioned just steps from Fonthill's vibrant downtown, you'll find yourself within walking distance of upscale restaurants, boutique shopping, and premium grocery stores such as Sobeys and Food Basics, not to mention Starbucks for your daily coffee fix. This is elevated living at its finest. All room measurements are approximate; tenants are encouraged to verify independently.Tenants are responsible for all utilities and rental equipment, including the hot water tank. (id:50886)
Flynn Real Estate Inc.
3922 Twenty Third Street
Lincoln, Ontario
Well-appointed modern farmhouse featuring a functional floor plan and outstanding curb appeal. Includes a self-contained 1-bedroom suite above the garage. The basement features an in-law setup with a walk-up entrance for added convenience. Beautifully landscaped grounds, a welcoming covered rustic rear porch, and a separate front entry mudroom enhancing the homes appeal. Generously sized principal rooms throughout. With some finishing touches, this property has excellent potential to make it your own. Property sold "as is, where is" basis. Seller makes no representation and/or warranties. RSA. (id:50886)
Royal LePage State Realty
1126 Rice Road
Minden Hills, Ontario
Peaceful country living just minutes from town! Nestled on a beautiful 5-acre property surrounded by mature trees, this inviting home combines comfort, privacy, and convenience. Offering 1,920 sq ft of living space, it features 4 bedrooms and 2 bathrooms - ideal for families, downsizers, or weekend getaways. The main level boasts a bright open layout with warm wood accents and plenty of natural light. The kitchen offers ample counter space and cabinetry, opening to the dining and living areas for easy entertaining. Two bedrooms on this level provide flexibility for guests, children, or a home office, along with a full bathroom and laundry room. Upstairs, the primary suite serves as a peaceful retreat complete with a walk-in closet, private balcony, and soaker-tub ensuite, while the second upper bedroom adds extra space for family or visitors. A large rooftop porch with a hot tub offers a relaxing space to unwind and take in the beautiful country views - perfect for enjoying quiet mornings or star-filled nights. Outdoor enthusiasts will love the direct access to local trail systems - Rice Road connects right into the trail, making this an unbeatable location for ATV riders, snowmobilers, and off-road adventurers. Plus, it's just around the corner from the Minden Off-Road Park, adding even more recreational possibilities right at your doorstep. Outside, the property features a sprawling cleared area surrounded by mature forest - perfect for bonfires, kids' play, hosting gatherings, or simply soaking in the open country air. Whether you're exploring the woods or relaxing in the sunshine, this space offers endless ways to enjoy the outdoors. With quick access to Highway 35, schools, and nearby amenities, this property offers the serenity of rural living without sacrificing convenience. (id:50886)
Century 21 Granite Realty Group Inc.
256 Walter Avenue S
Hamilton, Ontario
Welcome to 256 Walter Ave South, a beautifully maintained home located in Hamilton's desirable Rosedale neighbourhood. This charming and functional residence offers incredible flexibility for families, multi-generational living, or investment potential. Featuring 2 full kitchens, main level laundry as well as lower level laundry. This home is perfectly set up for an in-law suite or extended family living with a separate entrance. The lower level is complete with 2 additional bedrooms, a full bathroom, and a spacious living area, offering privacy and independence without compromising comfort. Upstairs, you'll find a bright and inviting layout with well-sized principal rooms, a modern kitchen, and a welcoming ambiance throughout. Thoughtfully updated and move-in ready, this property combines convenience and versatility in one of Hamilton's most family-friendly neighbourhoods. Close to parks, schools, shopping, transit, and major highways, this is a rare opportunity you don't want to miss! (id:50886)
Royal LePage Real Estate Services Phinney Real Estate
33 John Street
Chatham, Ontario
This charming 3-bedroom, 2-bath brick bungalow is full of opportunity and located in a sought-after southside Chatham neighbourhood. Step inside through the bright sunroom entryway and into a spacious living room that’s perfect for relaxing or entertaining. The main floor also offers a functional kitchen, 3 comfortable bedrooms, and a 4-piece bath. The lower level—with its own separate entrance—features a large recreation room, 2 versatile dens ideal for a home office or hobby space, plus a 3-piece bath, laundry area, and plenty of storage. Outside, enjoy a fully fenced yard with space for gardening or play, along with an attached 1-car garage and double concrete driveway for added convenience. This well-located bungalow is ready for your personal touch—ideal for first-time buyers, investors, or anyone looking to make it their own! (id:50886)
O'brien Robertson Realty Inc. Brokerage
8462 White Church Road E
Glanbrook, Ontario
Elegant Raised Ranch Backing onto Rolling Farmland – Just Minutes from the City Experience refined living in this stunning raised ranch with an in-law suite, perfectly situated on a remarkable 85 x 190 ft lot overlooking serene, rolling farmland. This property seamlessly combines elegance, comfort, and breathtaking views, offering a rare opportunity to enjoy peaceful surroundings just minutes from city conveniences. The open-concept main level is bathed in natural light, highlighting hardwood floors, a designer kitchen, and spacious, inviting living areas that flow effortlessly for both daily living and entertaining. The main floor features 3 bedrooms, including a primary bedroom with its own private deck, ideal for quiet mornings or relaxing evenings. Patio doors from the dining room open to a 15 x 24 ft deck, providing the perfect vantage point to enjoy sunsets, entertain guests, or simply savor the stunning views of the expansive backyard and surrounding farmland. The lower level features a 4th bedroom within a fully equipped in-law suite with a separate entrance and a second kitchen, offering flexibility for an in-law suite, guests, or a private retreat. Additional highlights include a large, functional mudroom, perfect for organization and everyday convenience, and a 26 x 28 ft garage with ample space for vehicles, hobbies, or storage. The meticulously maintained grounds include a beautifully landscaped yard, providing an inviting space for outdoor activities, gardening, or simply enjoying the serene environment. This property offers a rare combination of luxury, tranquility, and functionality. Whether you’re entertaining inside, relaxing on one of the decks, or exploring the expansive yard, this home is a true retreat. (id:50886)
Keller Williams Complete Realty
18 King Street
Tillsonburg, Ontario
Charming 1.5-Storey Home in Desirable Tillsonburg Location! This spacious home features 4 bedrooms and 2 bathrooms, including a convenient primary bedroom and laundry on the main floor. Enjoy many recent upgrades throughout, including updated electrical and plumbing systems, fresh flooring, and new paint. The detached garage and driveway at the rear of the property offer easy access via the alley. Perfectly situated close to schools, parks, and the downtown shopping mall, this home combines comfort and convenience in a friendly neighbourhood. Don’t miss out on this wonderful opportunity! (id:50886)
Coldwell Banker Momentum Realty Brokerage (Simcoe)
7032 County Road 121
Minden Hills, Ontario
Welcome to this beautifully renovated raised bungalow, offering over 2,200 sq. ft of luxurious living space set on 1.5 acres of private, wooded land. With no visible neighbors, this home perfectly blends seclusion and tranquility, just minutes from the charming town of Minden, the Gull River, and several lakes, beaches and restaurants. The upper level features and open-concept design with stunning oak-engineered hardwood flooring throughout. The spacious living area boasts large windows that flood the space with natural light, while the electric fireplace adds warmth and ambiance. Sliding doors lead to a covered porch, providing the ideal spot for relaxation as you overlook the serene stream and lush forest. This home offers three generous bedrooms on the main level, including a large master suite with a 4-piece semi-ensuite bathroom and convenient main floor laundry. The lower level features and additional bedroom, a 3-piece bathroom and a den; perfect for guests or as a home office. The modern, sleek design includes waterproof vinyl flooring on the lower level, and the home is equipped with a UV & sediment water filter, ensuring clean and safe water throughout. Enjoy year-round comfort with a newly installed propane furnace and central air (2022). Outside, the backyard deck offers beautiful views of the surrounding forest, while the covered carport provides convenient protection for your vehicle. Modern vinyl siding and 2019 asphalt shingles complete the home's exterior, offering both curb appeal and durability. Located near ATV and snowmobile trails, this home is a nature lover's dream, yet still offers easy access to all the amenities of nearby towns. Whether you're looking for a peaceful year-round retreat or weekend getaway, this home has it all. Schedule your showing today and experience the perfect blend of comfort, privacy and natural beauty. (id:50886)
Century 21 Granite Realty Group Inc.
38 Alden Rd
Sault Ste. Marie, Ontario
Well-kept 3-bed, 2-bath semi in the A Patch in the City's West End. Ready for its new family to make years of memories. With a new patio door in the dining room and a new roof! Don't wait - call today for your private viewing! (id:50886)
Royal LePage® Northern Advantage


