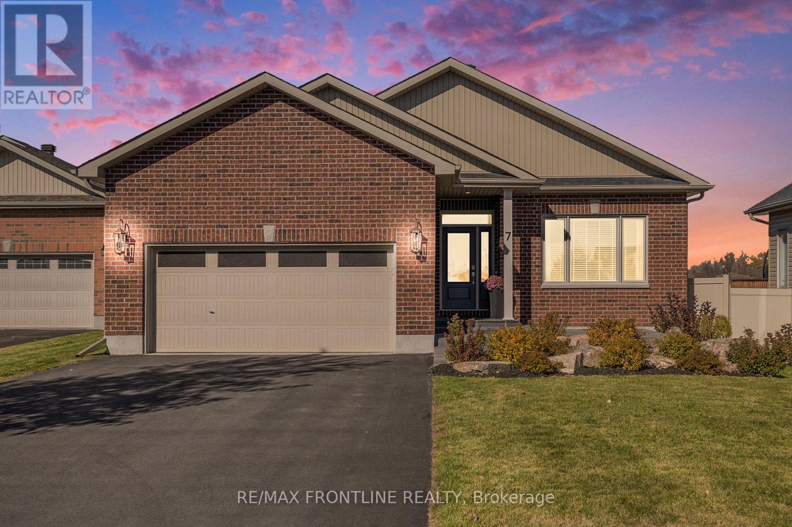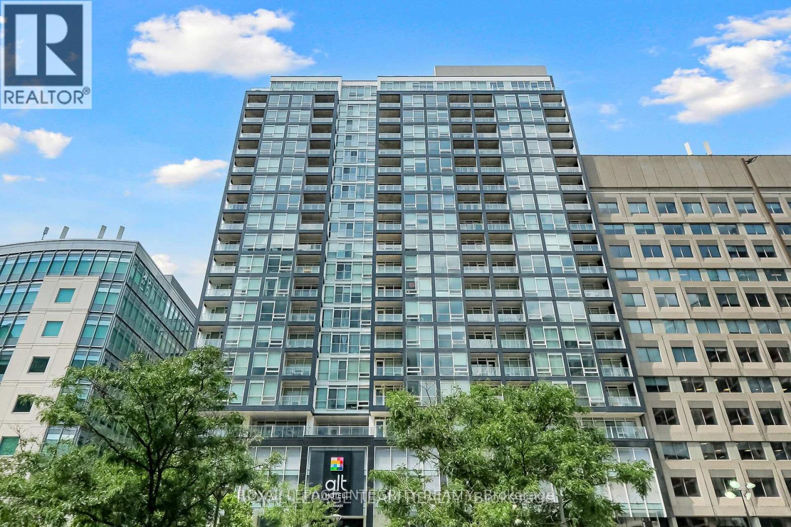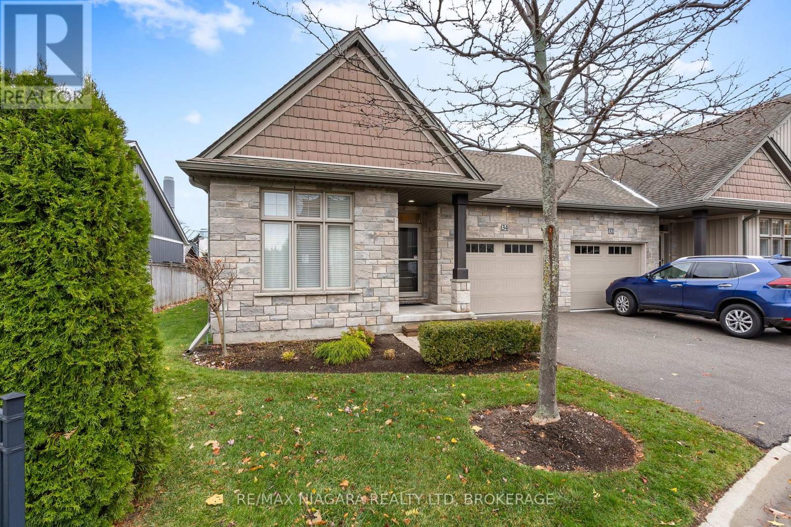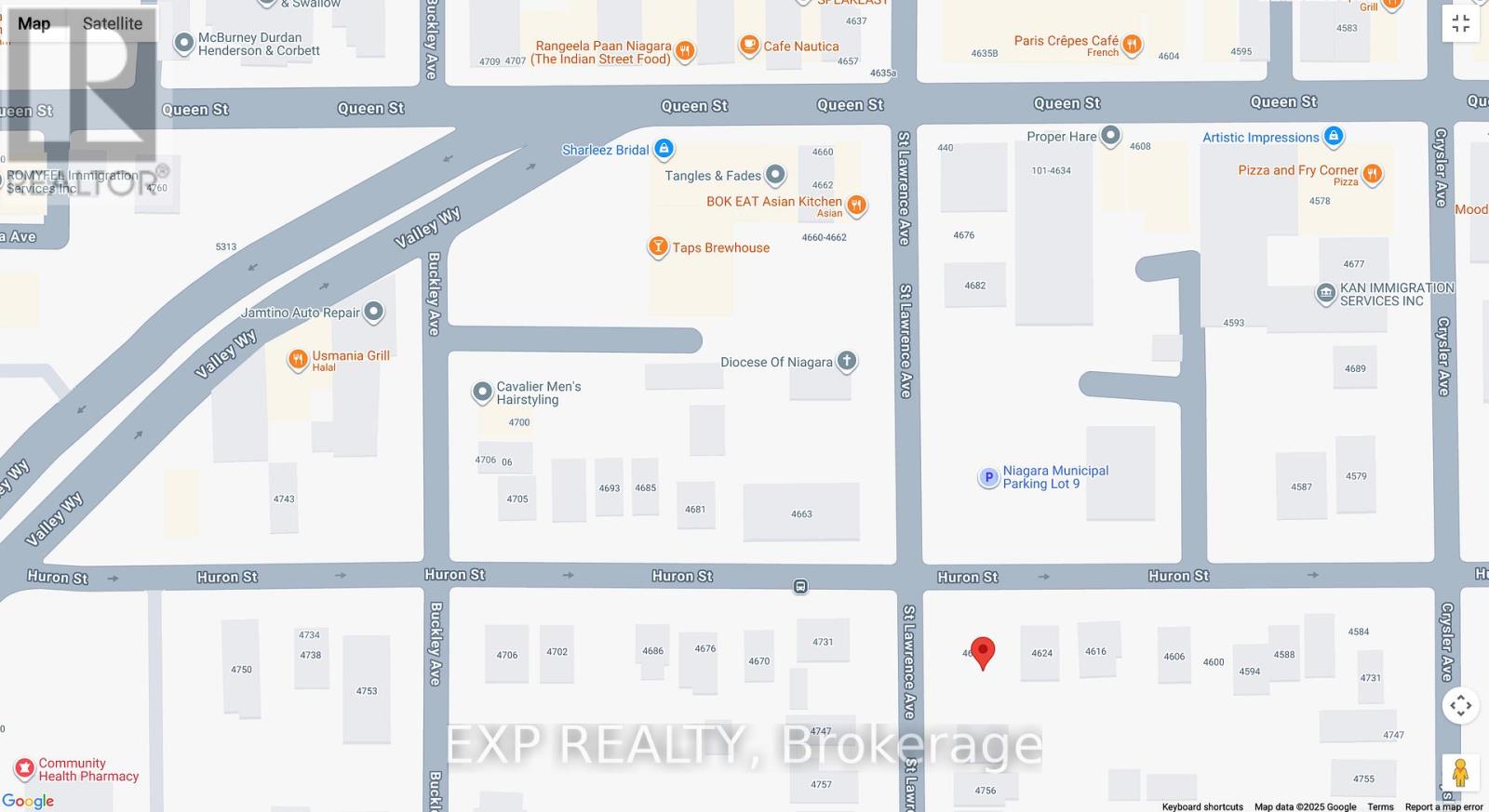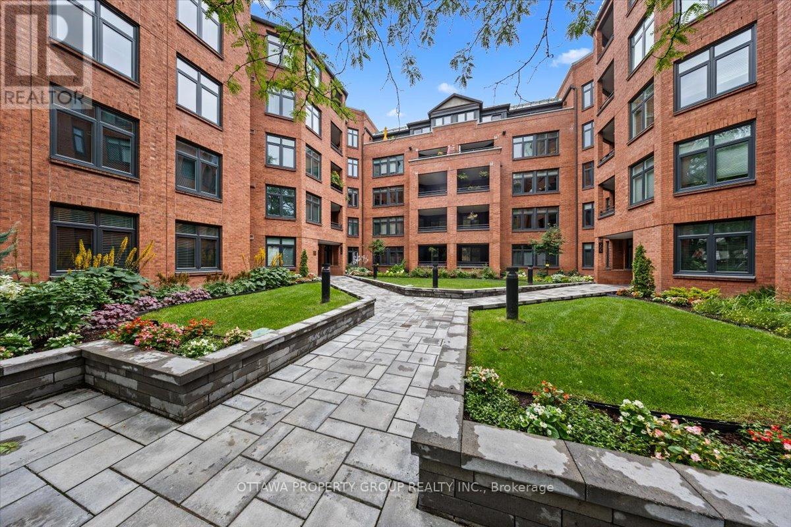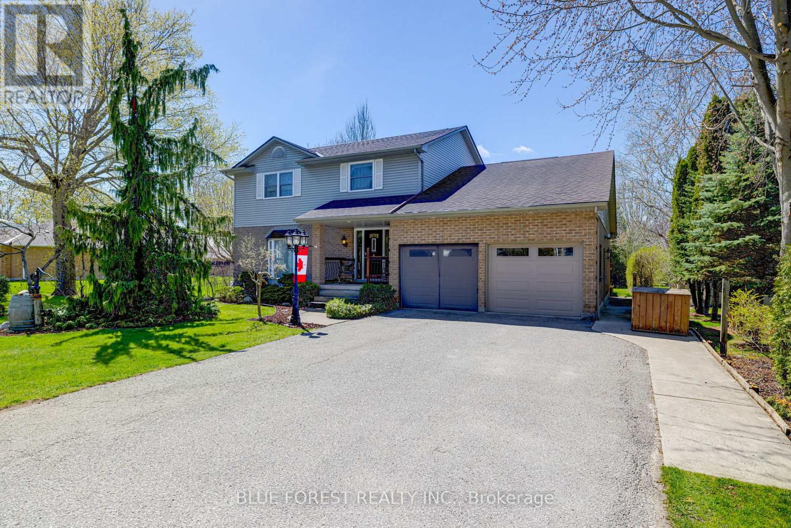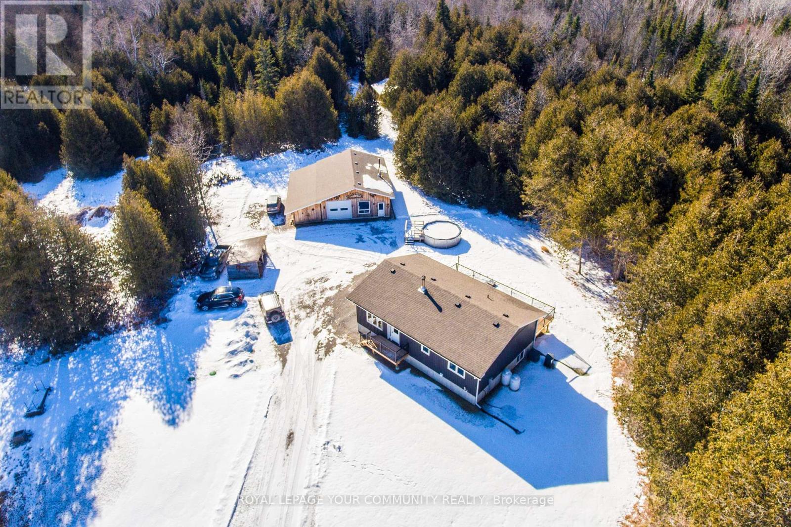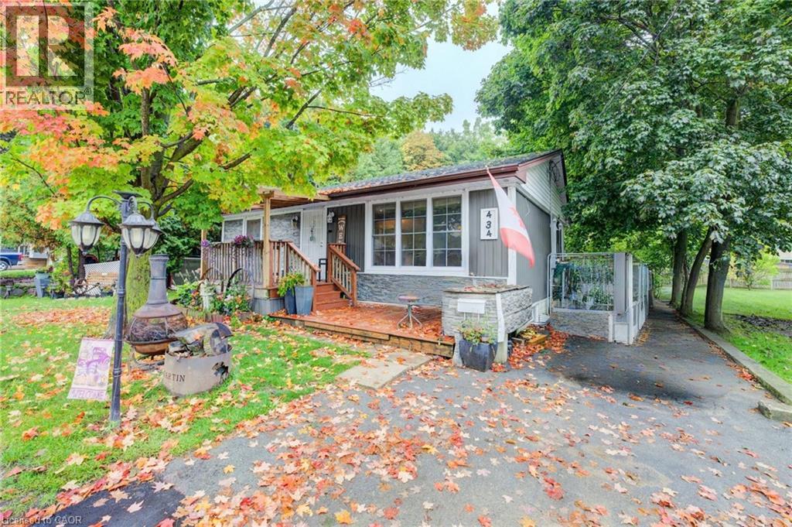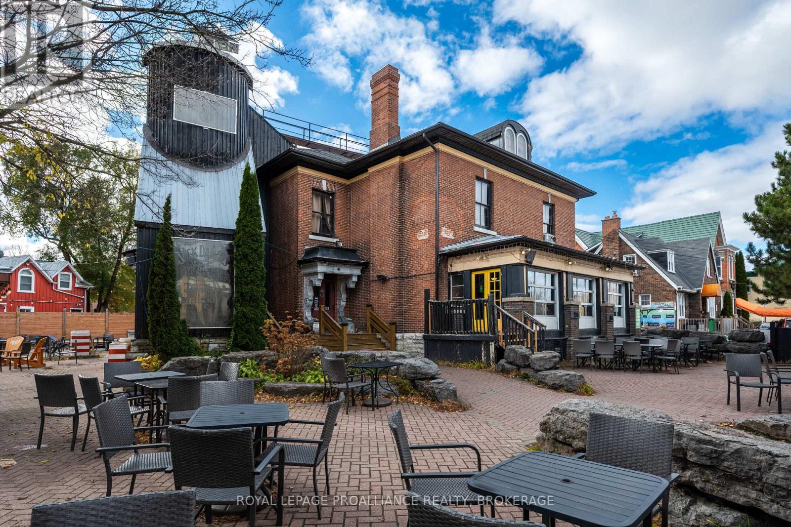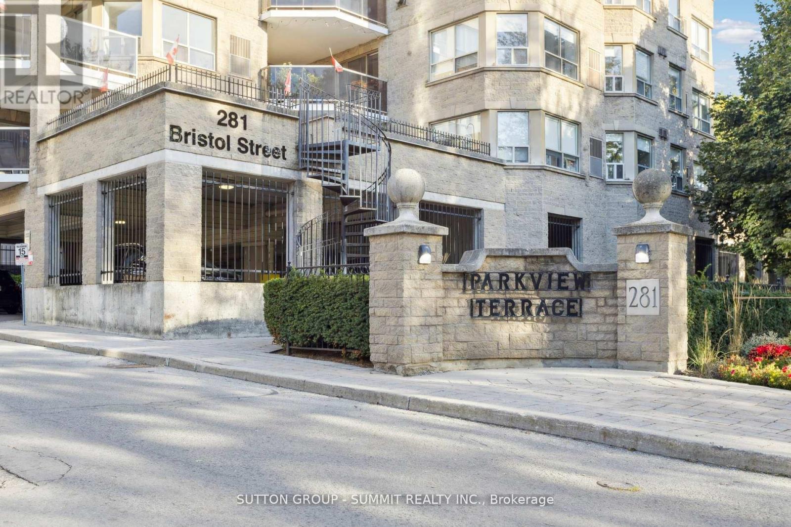7 Senators Gate Drive
Perth, Ontario
Welcome to this beautifully maintained home located in one of the area's most desirable high-end subdivisions. This property has been meticulously cared for and thoughtfully upgraded with quality finishes throughout, offering true move-in-ready appeal.Step inside to discover a bright and inviting main floor featuring a new kitchen island, updated lighting throughout, and sleek pot lights on both levels. The living room now includes a gorgeous new fireplace, adding warmth and charm to the open-concept layout. Upstairs, the fully renovated primary ensuite showcases spa-inspired design and high-end materials.The lower level has been finished with exceptional attention to detail, including a full kitchen, comfortable living area, and added sound insulation, providing the flexibility for extended family or guest accommodations.Outside, the upgrades continue with a beautifully landscaped backyard, complete with new fencing, an updated deck, and a covered roof area ideal for outdoor entertaining.This immaculate home combines thoughtful design, elegant upgrades, and pride of ownership throughout. Located in a quiet, upscale neighborhood close to parks, schools, and amenities, it's the perfect blend of luxury and livability. (id:50886)
RE/MAX Frontline Realty
1707 - 199 Slater Street
Ottawa, Ontario
Available IMMEDIATELY, Welcome to this deluxe, One Bed, One Bath condominium apartment centrally located in the heart of Ottawa. This property's most exceptional feature is the breathtaking views from all its floor to ceiling windows & from the spacious balcony. There is tons of natural light as a result of its open concept design & it features attractive hardwood flooring throughout the main level, upstairs hallways & bedrooms. The kitchen includes quartz countertops & sufficient cabinetry to accommodate your cookware & dishes. This Building has lots of Amenities including, CONCEIREGE, PARTY ROOM, Movie Room and exercise equipment. Imagine the convenience of being in walking distance to numerous restaurants & stores as well as most major tourist attractions like the Byward Market, National Arts Centre, Museums and Parliament Hill to name few. (id:50886)
Royal LePage Integrity Realty
34 Blossom Common
St. Catharines, Ontario
Low maintenance living in a quiet setting, walking distance to the Lake. This end unit bungalow townhome has been meticulously maintained by its original owners and is located in desirable Port Weller. On the main floor you will find all of your everyday living including 2 bedrooms, 2 bathrooms and a great room with soaring vaulted ceilings. With over $80,000 in upgrades including a gas fireplace in the rec room, upgraded cabinets and granite countertops in the kitchen, undermount lighting, oversized island, extended cabinetry, upgraded lighting and flooring & more. From your spacious living room, yo have access to your very private backyard deck. Extra space for yourselves or guests can be found in your fully finished basement featuring a bedroom, huge rec room, the laundry room, full bathroom and ample storage. Located conveniently steps to Jones Beach, the Welland Canal, St.Catharines Marina, and Happy Rolph's. A short picturesque drive to Niagara on the Lake and over two dozen wineries. Condo fees include snow removal to the door, grass cutting and water. Laundry Room is currently set up in basement but full laundry hook up available on main floor where pantry is located (id:50886)
RE/MAX Niagara Realty Ltd
579 Baie-Des-Castors Street
Ottawa, Ontario
This impressive luxury bungalow offers exceptional design, high-end finishes, and an ideal location backing onto peaceful green space and a scenic bike path. The exterior features an interlock walkway, covered front veranda, and landscaped grounds that enhance curb appeal. Inside, a spacious front foyer with subway tile flooring opens to 9' flat ceilings and an elegant open-concept layout. The chef's kitchen is the heart of the home, showcasing an oversized center island with breakfast bar, quartz countertops, two-tone cabinetry, a wine rack, and a deep 24" pantry. The recessed sink beneath a window provides backyard views, while the horizontal tile backsplash and modern lighting complete the look. The adjoining dining area offers access to an elevated balcony, perfect for outdoor dining or relaxing with a view. The living room is bright and welcoming, featuring hardwood flooring, high baseboards, wrap-around windows with a curved transom, cathedral ceiling, and a gas fireplace with tiled hearth. The rear primary bedroom includes a double-sided walk-in closet and a 4-piece ensuite with glass shower, stand-alone tub, and quartz vanity. A second bedroom or office with glass door, a 3-piece bath, and convenient main floor laundry complete the main level.The walk-out lower level is fully finished with 9' ceilings, pot lighting, and a spacious recreation room with patio access. Two additional bedrooms, a full 3-piece bath, and storage areas provide excellent flexibility for guests or family. The fenced backyard is beautifully landscaped and designed for relaxation and entertainment, gazebo, patio, putting green, and storage shed. Located close to walking trails and a short 15 minute walk to new LRT station, this property combines luxury, comfort, and convenience in one exceptional package. OPEN HOUSE SUNDAY NOVEMBER 9th 2-4PM! (id:50886)
Century 21 Synergy Realty Inc
37 Clarendon Avenue
Ottawa, Ontario
This high-quality, 3,500 sq. ft. custom home in the heart of Wellington Village is not only beautiful, the layout is functionally fabulous and features a rare double-height garage w/ reinforced floors, zoned HVAC and elevated ceiling heights. The entry is anchored by a dramatic 22 ft high foyer w/ custom walnut niche, walnut light fixtures, and heated porcelain floors that lead to an adjacent mudroom or the open-concept living & dining area featuring a floor-to-10-foot-ceiling-height fireplace clad in Dekton porcelain slabs & a custom staircase featuring walnut handrails and newel posts milled from a tree once on the property. At the heart of the home, a chef-inspired kitchen boasts a barrel-vaulted ceiling that extends thru to the connected family room, Dekton countertops & walls, 10 ft island, a beverage station & premium Fisher & Paykel appliances and an adjacent screened porch. Arriving at the second level, you're met w/ a 2nd barrel-vaulted ceiling, 9 ft high and four spacious bedrooms all with ensuite bathrooms & a nursery/office. The primary suite features his & hers walk-in closets & an ensuite w/ Dekton counters & shower surround, wood-accent shelving as with other bathrooms, & a free-standing tub. A well-appointed laundry room with a proper sink, quartz counters & ample storage. The lower level provides bonus living space w/ a sprawling recreation room w/ rough-in for a bar, a bedroom w/ an ensuite, a powder room, & heated flooring throughout. 8'-4" ceilings, w/ pot lighting & LVP wide-plank floors maintain the character of the home's upper levels. The remainder of flooring throughout the home is wide-plank, white oak engineered hardwood. The landscaped, fully fenced backyard includes an interlock patio, a cedar pergola-topped BBQ deck, defined garden beds & mature trees. Set on a tree-lined street in Wellington Village, this home is just steps from Elmdale Public School, Parkdale Market, and the shops, cafés, & restaurants of Wellington West & Westboro. (id:50886)
Engel & Volkers Ottawa
4636 Huron Street
Niagara Falls, Ontario
Rare opportunity to build your custom dream home or investment project on a spacious lot in a prime Niagara Falls location! Situated at 4636 Huron St, Niagara Falls (L2E 2H5), this property is only a short distance to the downtown core, major attractions, restaurants, shopping, and essential amenities offering both convenience and strong future value.Zoned R2, the lot provides excellent development flexibility and can be easily converted to commercial or multi-residential use buyer to making it ideal for investors, builders, or anyone planning their early retirement investment strategy. Whether you envision a custom home, income-generating units, or a mixed-use concept, this property is full of potential.The surrounding neighbourhood is well-established and growing, with ample parking available on and next to the street, as well as abundant city parking nearby, making it suitable for a variety of future uses. All the utilities are there including sewer system. This piece of land is just waiting for the right buyer with vision and ambition to bring it to life. A truly exceptional opportunity in one of Niagara most promising areas! (id:50886)
Exp Realty
402 - 215 Somerset Street W
Ottawa, Ontario
Now vacant. The unicorn of downtown condos. Units are rarely available at 215 Somerset. This 4th floor home overlooks the well landscaped courtyard with views towards Elgin Street. The long term owners take pride in maintaining all common areas as exhibited by the beautifully maintained gardens and grounds. Original floorplan was greatly modified adding more interior living space and larger primary bedroom and walk in closet. At approx. 1500 sq.ft. the main living area allows for separate themes as well as a bright dining area. The kitchen includes an eating bar as well as a further sitting area. One underground exclusive parking space as well as a spacious locker unit. Just steps from Elgin Street this building offers all required amenities within walking distance. This location has a walkability of 12 out o 10. Enjoy the Rideau Canal, historic Spark St. and of course a stroll around parliament. This building is well known for it's mature and professional owners who cooperate in maintaining all common areas. Will be vacant November 1st. Pets are not allowed with the exception of licensed medical support and emotional support animals (id:50886)
Ottawa Property Group Realty Inc.
174 Mcarthur Street
Dutton/dunwich, Ontario
**Upscale Custom-Built 2-Storey Home in the Highly Sought-After Community of Dutton** This upscale and stunning custom-built 2-storey home is perfectly situated on a private, deep lot in the desirable community of Dutton. From the moment you step through the welcoming front entrance, you'll feel the warmth and quality of the luxurious finishes throughout. The main floor features a seamless blend of oak hardwood, bamboo, and tile flooring, showcasing craftsmanship and attention to detail. The gorgeous kitchen is a chef's dream, offering rich cherry cabinetry, under-cabinet lighting, a wet bar with sit-up island and Corian Countertops, and high-end built-in appliances. Just off the kitchen, terrace doors lead to a sunken living room, while a separate recreation room invites you to relax by the beautiful fireplace-perfect for entertaining or family gatherings. A main floor 2-piece bath and inside entry to the two-car garage (with newer insulated roll-up doors) add convenience and functionality. All three bathrooms have been tastefully updated with modern sinks, toilets, and high-end vinyl flooring. Upstairs, you'll find three spacious bedrooms and a 4-piece main bath. The primary suite is a true retreat, complete with a floor-to-ceiling custom closet organizer, a private ensuite and Walk-in Closet. Step outside to experience one of the best backyard entertainment areas around! The fully landscaped yard includes stamped concrete patios and walkways, Small above ground pool with pump and equipment(2022), and a heated, fully insulated patio shed/bunkhouse featuring roll-up bar access from the gazebo.(2021) Additional updates include:Roof (2016) with 50-year shingles, Updated windows and skylight on the upper level(2017), Updated insulated garage doors, Updated patio door off kitchen(2017). This home combines luxury, comfort, and functionality in every detail - ready for you to move in and enjoy! (id:50886)
Blue Forest Realty Inc.
2236 County 36 Road
Kawartha Lakes, Ontario
Welcome to 2236 County Rd 36, your potential new home or tranquil family getaway. This property, built in 2019, encompasses approximately 56 acres of serene landscapes. Perfectly situated near a public boat launch, just a short drive from Dunsford Golf & Country Club, and in close proximity to various local beaches, this location is ideal for outdoor enthusiasts year-round!A Home Full of Possibilities - Nestled between Lindsay and Bobcaygeon, this residence offers a multitude of opportunities. Surrounded by nature, this property is truly a gem waiting to be explored. The charming **two-bedroom raised bungalow** boasts bright and spacious main living areas. A large, sunlit, unfinished basement is available for your personal touch. Outdoor Amenities - Outside, you'll discover a generous **insulated detached garage/workshop**, perfect for your hobbies, vehicles, and toys! Additionally, hidden within the woods is a well-appointed, cozy cabin, offering a peaceful retreat to bask in the natural beauty surrounding the property.Experience the Kawartha country lifestyle while remaining just a short drive from the conveniences and amenities of town! This property showcases true pride of ownership. Dont miss out on this incredible opportunity! (id:50886)
Royal LePage Your Community Realty
434 Hill Street E
Fergus, Ontario
Cozy bungalow tucked into a mature Fergus neighbourhood within walking distance to the historic downtown. This home offers a comfortable layout with main-floor living and a bright front living room featuring stylish wainscotting and a one-of-a-kind Brazilian mahogany floor salvaged from the Old Elora Mill. Recent updates include newer vinyl windows, siding (2018), and eavestroughs with gutter guards (2023). The full basement is brimming with potential, ready for your finishing touches. Set on a lovely lot with mature trees, there’s plenty of outdoor space to enjoy or expand upon. With its great location, unique character details, and solid bones, this is a wonderful opportunity to get into the Fergus market and make this home your own. (id:50886)
RE/MAX Icon Realty
506 Princess Street
Kingston, Ontario
506 PRINCESS STREET, KINGSTON is now available FOR LEASE! This prime landmark property currently operates as a bar and restaurant; however, space could be adjusted to accommodate a variety of OFFICE/RETAIL / and other COMMERCIAL uses. Site improvements on this unique site boast a variety of exceptional exterior features, including a spacious front outdoor patio area, a cabana bar and a large rear deck area. The building offers a generous usable area of 9,780 square feet, distributed across four levels, each of which can operate independently or as part of the whole bar. The breakdown of the interior spaces includes the Main Floor, which measures 3,340 square feet and features a commercial kitchen and the core restaurant/bar space. Second Floor: 2,290 square feet, dedicated to bar space. Third Floor: 945 square feet, suitable for various uses. Basement: 3,205 square feet, also dedicated to bar space. Each floor is equipped with approved washroom facilities, ensuring convenience and compliance with regulations. This well-located venue is situated in a bustling Uptown/Student area with numerous new developments and existing student accommodations. Its prime location makes it an attractive option for businesses catering to a vibrant and dynamic community. The asking rent of $21.00/sq. ft. is net and carefree to the landlord. with TMI expenses to be confirmed. Don't hesitate to get in touch with the listing agent to arrange a viewing. (id:50886)
Royal LePage Proalliance Realty
401 - 281 Bristol Street
Guelph, Ontario
Welcome to this gorgeous renovated corner unit, 2+1 bedroom, 2 bathroom suite at the highly sought-after Parkview Terrace. Offering Over 1,200 sq. ft. of bright boutique-style living, this spacious home is set within one of Guelph's most charming low-rise condominiums. With only four suites per floor, residents enjoy exceptional privacy and a strong sense of community. A welcoming foyer with a large double closet sets the tone for this professionally renovated home. Painted throughout in a soft neutral enhances the home's bright, open, airy flow. The sunlit primary bedroom features 2 large windows, 2 generous closets, a private 4 piece ensuite with a tub/shower, and a large vanity. The second bedroom offers ample space and natural light, with easy access to a newly upgraded second bath, showcasing a modern tiled shower, new vanity plus a pocket door to a storage room. The stunning new kitchen is designed for both form and function, complete with modern cabinetry, stainless steel appliances, breakfast bar, gorgeous quartz counters and seamless quartz backsplash, plus an eat-in dining area. In-suite laundry is conveniently tucked away. The living and dining area offers a perfect space for families or those who love to entertain. The private office/den with pocket doors creates an ideal quiet space or 3rd bedroom, a rare 2+1 find. The abundance of windows flood the home with natural light all day. This corner unit offers 2 beautiful exposures with morning and evening sun and a private balcony with a peaceful, tree surrounding. Additional highlights include a sauna, gym and party room. Ideally located close to Hwy's and minutes from downtown Guelph's vibrant cafes, shops, farmers' market, restaurants, trails, and dog parks, with easy access to the Hanlon Expressway, this home offers an exceptional blend of comfort, space, and convenience. (id:50886)
Sutton Group - Summit Realty Inc.

