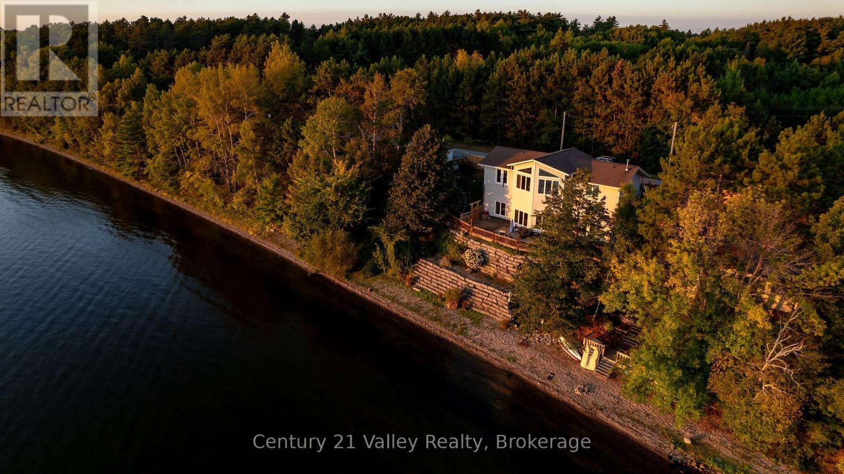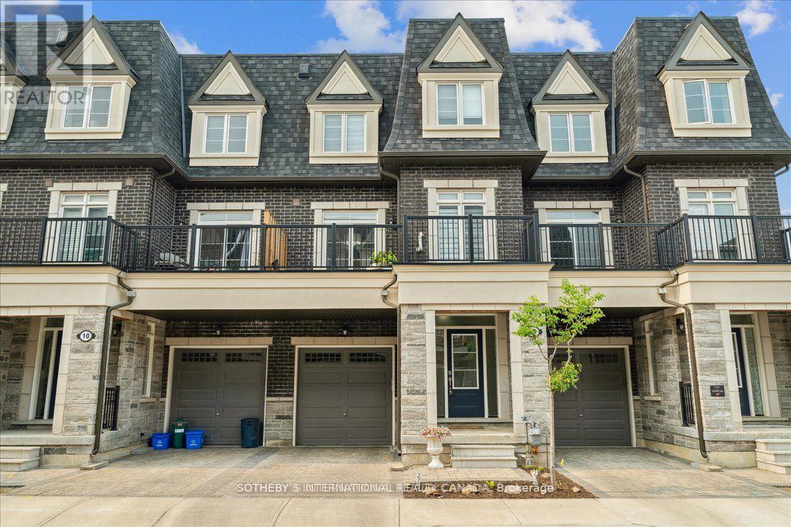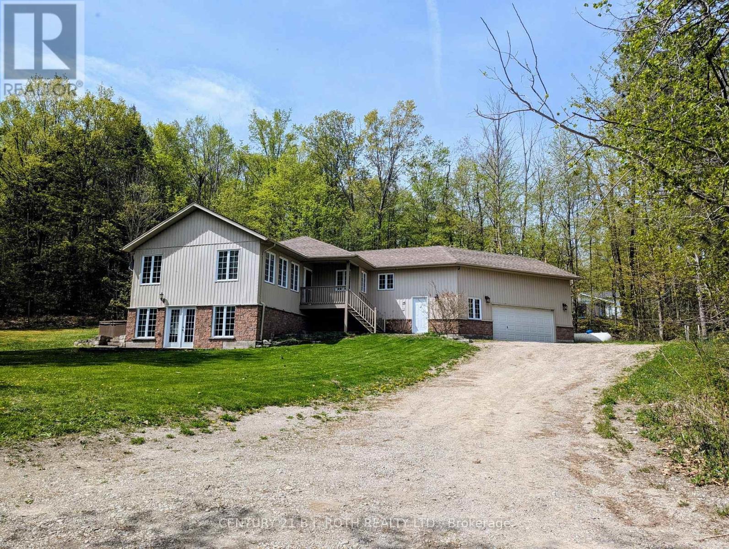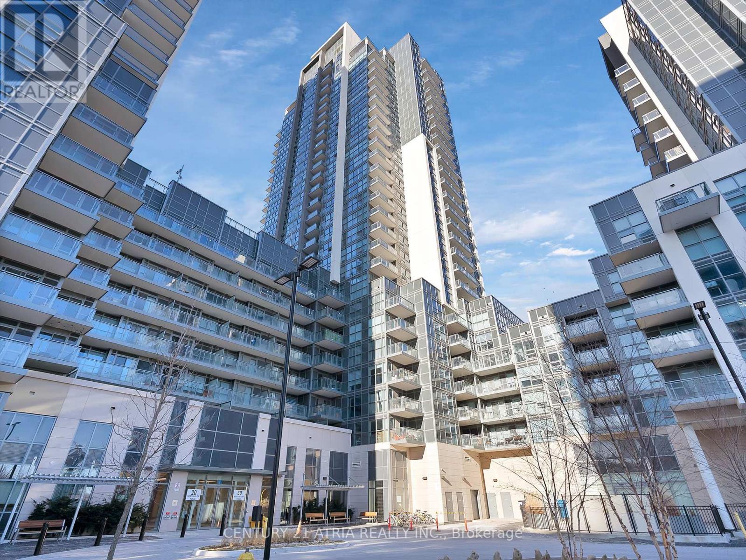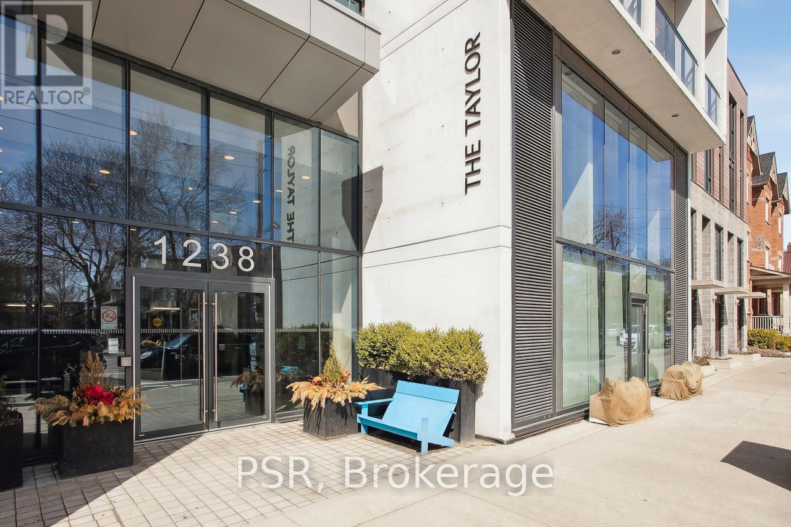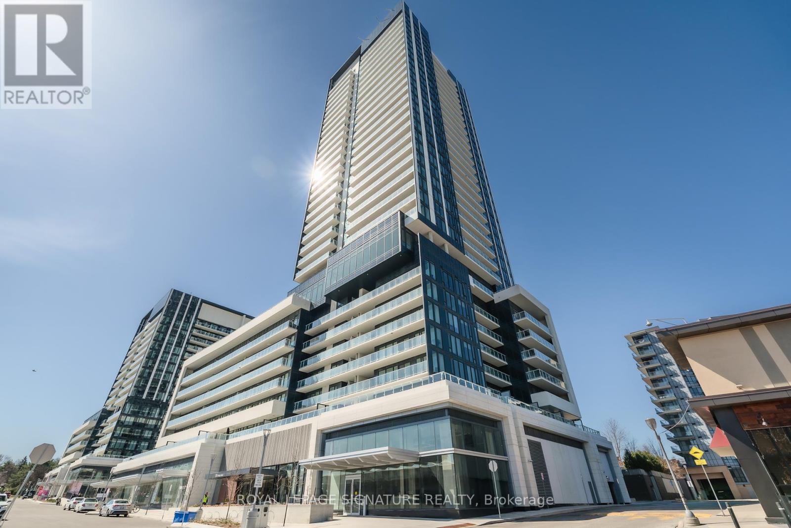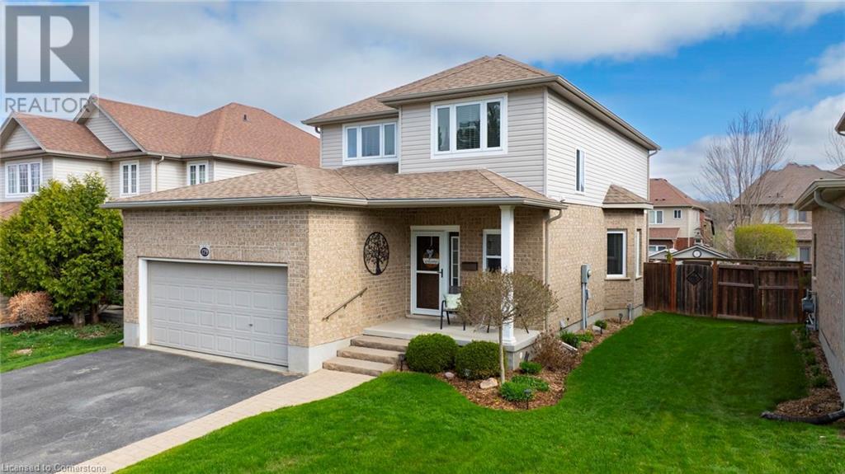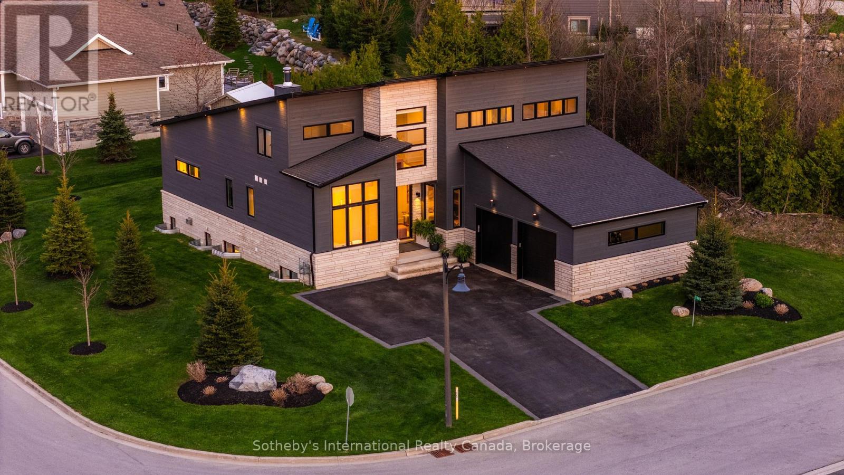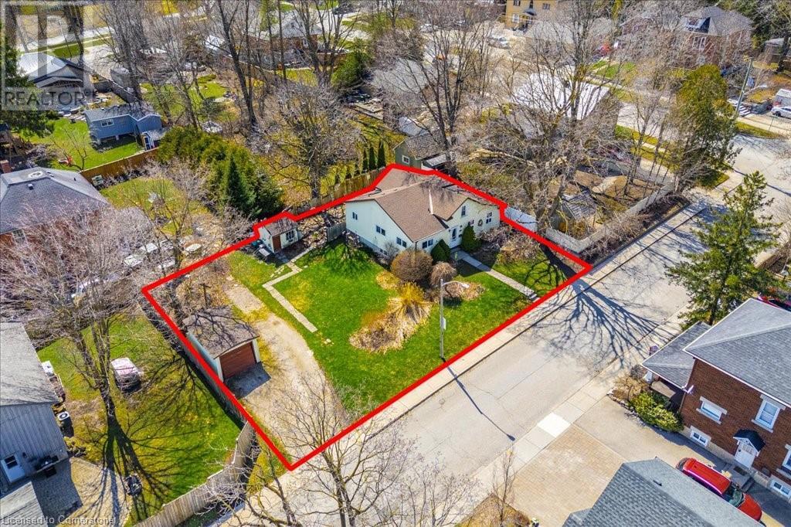136 Tunbridge Road
Barrie, Ontario
Spacious all-brick 2-storey semi-detached home is move-in ready. Located In A Mature Neighbourhood Close To Schools, Parks, Hospital, Shopping, & Quick Highway 400 Access For Commuters. 3Bdrm, Finished Basement (id:50886)
Century 21 Percy Fulton Ltd.
563 Island View Drive
North Algona Wilberforce, Ontario
Absolutely stunning, this custom-built executive home is perfectly nestled along the serene and scenic shores of Golden Lake, offering an extraordinary lifestyle defined by breathtaking views, tranquil surroundings, and mesmerizing sunsets. Designed with both comfort and style in mind, the open-concept main floor is bright, spacious, and welcoming, ideal for both everyday living and entertaining. Large windows frame captivating panoramic vistas, allowing natural light to pour in while offering uninterrupted views of the lake. Whether you're gathered around the kitchen island, enjoying a cozy evening in the living room, or sharing a meal with loved ones, every moment here feels special. The main level also features 2 generously sized bedrooms and a beautifully finished full bathroom, combining comfort with function. Venture to the walkout lower level, and you'll discover a space that continues to impress. Towering 13-foot ceilings create an airy, open feel, while the spacious rec-room provides ample room for relaxation, games, or movie nights. A 3rd bedroom offers privacy for guests or growing families, and a convenient 2pc bath adds to the home's functionality. The walkout leads directly to a sprawling patio, set right at the waters edge, a perfect location for summer gatherings, morning coffee, or evening cocktails as the sun sets over the lake. As you move toward the shoreline, you'll be captivated by the professionally built limestone retaining wall and elegant stone steps that guide you to the water. The property features an impressive 125 of clean waterfront with a gentle, sandy-bottomed entry and inviting pebble stone beach ideal for swimming, paddle boarding, or simply soaking up the sun. A 10x12 shed adds extra convenience, offering additional space for storage, tools, or a small workshop. This is more than just a home its a year-round lakeside retreat offering peace, privacy, and the kind of natural beauty thats hard to find. Min 24-hour irrevocable. (id:50886)
Century 21 Eady Realty Inc.
12 Deep River Lane S
Richmond Hill, Ontario
Welcome to 12 Deep River Lane! A must see beautiful, 3 bedroom, 4 bath, bright townhouse, 2442 sf, 1 car garage located in Westbrook Community, one of the most high demand areas of Richmond Hill Large bright kitchen with a massive island and granite countertop. 9 feet ceilings, hardwood potlights, south facing balcony, large windows in living room/dining room. Finished basement with storage closet under the stairs. Fridge, Stove, B/I Dishwasher, Washer, Dryer, All New Window Coverings, ELFS, Garage Door Opener, Storage Shelving In Garage Walk to Yonge Street and Transit. Close to High Ranking Schools, Shopping Centre and much more. Minutes to 407 and 404. Seconds to Go Transit and Hwy 7 Rapidway! (id:50886)
Sotheby's International Realty Canada
4927 25 Side Road
Essa, Ontario
Custom-Built Walk-Out Bungalow on 2.3 Acres of Ultimate Privacy! Experience serene country living in this beautifully crafted custom walk-out bungalow, perfectly nestled on a private 2.3-acre lot surrounded by nature. Designed with comfort and style in mind, this home features soaring vaulted ceilings and an open-concept layout flooded with natural light ideal for both everyday living and entertaining. Enjoy 3+2 spacious bedrooms, 3 full bathrooms, and a chef-inspired kitchen complete with stainless steel appliances, a large island, and plenty of prep space. The fully finished walk-out basement offers a massive great room perfect for family gatherings, movie nights, games, or the potential for an in-law suite. Take in stunning views from every window and embrace the peace and quiet of the countryside all while being just minutes from Barrie, Hwy 400, Hwy 27, and Hwy 90. A rare opportunity to own your own private retreat, don't miss out! (id:50886)
Century 21 B.j. Roth Realty Ltd.
29 Kidd Street
Bradford West Gwillimbury, Ontario
Welcome to 29 Kidd St., Bradford, a beautifully maintained 4-bedroom, 5-bathroom detached home offering a perfect blend of space, comfort, and modern convenience. Nestled in a highly desirable, family-friendly neighborhood, this home is designed for both everyday living and entertaining. Step inside to a bright and airy open-concept layout, featuring high ceilings, large windows, and elegant finishes throughout. The spacious living and dining areas provide the perfect setting for both relaxation and hosting guests, with a seamless flow that enhances the home's inviting atmosphere. The primary suite serves as a private retreat, featuring a walk-in closet and a spa-like ensuite with a soaking tub and glass shower. The additional bedrooms are generously sized, offering comfort and flexibility for family, guests, or a home office. A standout feature of this home is the finished basement, adding valuable additional living space. Complete with a built-in bar, this area is perfect for entertaining, creating a recreation room, or setting up a private retreat. Outside, the beautifully landscaped backyard provides an ideal space for outdoor gatherings, barbecues, or simply enjoying a peaceful evening. The attached garage and extended driveway ensure ample parking for residents and guests. Conveniently located near top-rated schools, parks, shopping centers, and dining options, this home also offers easy access to Highway 400 and the GO Train, making commuting a breeze. Don't miss out on this incredible opportunity to own a meticulously maintained home with a finished basement and built-in bar in a prime location. Schedule your private showing today and experience the charm of 29 Kidd St. firsthand! (id:50886)
RE/MAX Premier Inc.
1505 - 30 Meadowglen Place
Toronto, Ontario
TWO BEDROOM + DEN CORNER UNIT, FEATURING 842 SQUARE FEET, COMES WITH TWO WASHROOMS ON THE 15TH FLOOR FACING NORTH WEST,Everything In Close Proximity. Transit, Stc, Hwy 401, Hospital, U Of T ScarboroughCampus, Centennial College & Community Centre. Gym, Indoor Pool, Yoga Studio, Steam Room, PartyRoom, Parking & Locker Incl. 24 Hrs Security/Concierge. Also included is unit 134, Level D and Unit 16 Level C, Allow 72 Hours Irrevocable Seller Schedules to accompany all offers. Buyer to verify taxes, rental equipment, parking and any fee (id:50886)
Century 21 Atria Realty Inc.
402 - 1238 Dundas Street E
Toronto, Ontario
The Taylor Lofts - Leslieville's Favourite Boutique Building. This Private And Bright 870 Sq. Ft. Corner Suite On The Quiet Side Of The Building Is A True 2 Bed 2 Full Bath Offering. House-Like Layout With A Big Square Open Concept Living Space. 9Ft Exposed Concrete Ceilings, Engineered Hardwood Floors, Primary Bedroom W Ensuite Including Glass Shower Enclosure. B/I Organizers In All Closets. 2nd Bath Features A Deep Soaker Tub. Modern Kitchen With Stone Counters, Undermount Sink & Integrated Appliances. Kitchen Island Added (2023). Terrace With Gas Connection For BBQ! Parking And Locker Included! (id:50886)
Psr
406 Glenayr Road
Toronto, Ontario
This lovely home is located on an extremely quiet, coveted block of Glenayr Rd w/minimal traffic. It has a beautiful streetscape w/mature trees & is surrounded by prominent properties. Originally built in 1932, this bright light-filled home fronts on the west side of the street on a 50 X 137 lot & features 5+1 generous beds, 6 bath & an exceptional family room o/l the landscaped pool & hot tub area. A large dining room, living room & family room offer numerous areas to entertain along w/the integration of the terrace & pool area for an indoor-outdoor living experience. 4 of the homes bedrooms on the 2nd floor have semi-ensuites or ensuites. The primary bedroom has a reno'd spa-like bath with a large walk-in shower, vanity & area for a makeup table. 2 gas fireplaces including one in the main floor office & a second in the living room offers additional ambience & a charming focal point. Speakers on the main floor are also featured on the back terrace & by the saltwater pool & hot tub. The latter two were both created in 2013 by Holiday Pools by Mark Burger & designed by landscape architect Wendy Berger. The large chef's kitchen with stainless steel appliances including a JennAir gas stove, a large double-door KitchenAid fridge, a drawered microwave, & a wine fridge is ideal for hosting family gatherings. An ample pantry room in the lower level, along with a large recreation room, additional bed & generous laundry room help to round out the living space. A 2-car detached garage with private drive offers multiple possibilities for parking with 5 to 6 spots total. Located just steps from Toronto's top private & public schools including UCC, BSS & Forest Hill Jr PS & only a short walk to Forest Hill Village, the subway & the new Eglinton LRT, this home offers ideal family living in one of the city's most desirable neighborhoods. The home has been meticulously cared for by the current owners with all systems being serviced yearly. Move in and enjoy or customize to suit. (id:50886)
Chestnut Park Real Estate Limited
1511 - 50 O'neill Road
Toronto, Ontario
Stunning South West Corner Suite in the Heart of Shops at Don Mills! Welcome to this brand-new, beautifully designed 2+1 Bedroom, 2-bathroomParking & Locker southwest corner residence, ideally situated in one of Toronto's most desirable lifestyle destinations Shops at Don Mills. Step into a sun-soaked open-concept layout highlighted by extended-height windows, modern finishes, and an abundance of natural light. The versatile den with a window can easily serve as a third bedroom or a stylish home office. Miele Appliances! The chef-inspired kitchen features granite countertops, built-in stainless steel appliances, and a sleek tile backsplash perfect for both everyday cooking and hosting guests. Pet Friendly Building !Retreat to the primary suite, a luxurious 4-piece ensuite. Luxury amenities include: A state-of-the-art fitness centre, Indoor & outdoor swimming pools, Sauna, hot tub, Elegant party room & social lounge, Outdoor terrace with BBQ stations, 24-hour concierge and security, and much more! Live where everything is at your doorstep. From upscale dining at Eataly, Taylors Landing, Anejo, Joey, Scaddabush, and Starbucks, to boutique shopping, Metro, and Cineplex VIP, the Shops at Don Mills offers the ultimate in urban convenience! Commuters will love the easy access to the DVP, Hwy 401, and TTC, making downtown Toronto just minutes away. Nature lovers will appreciate nearby Bond Park, Edwards Gardens, and Sunnybrook Park, perfect for weekend strolls or outdoor activities. Surrounded by top-rated public and private schools, leading hospitals, and vibrant community centres, this location offers the perfect balance of luxury, lifestyle, and convenience. This is more than a home its a lifestyle!! Don't miss this rare opportunity to own a premium corner unit in an unbeatable location! (id:50886)
Royal LePage Signature Realty
179 Ferris Drive
Wellesley, Ontario
Fully renovated kitchen and other upgrades, totaling over $75,000. This meticulously maintained home is the ideal family home and is perfectly laid out with everyone's needs in mind, from the main floor powder room, home office off the kitchen, designer kitchen with quartz countertops, drawer organizers and pullout pantry shelves and open concept main floor living that makes entertaining a breeze. Cozy up by the fireplace with newly designed built-in cabinetry, or head out the patio doors from the family room to your spacious deck that overlooks your fully fenced and landscaped backyard. The fully finished rec room will be perfect for the entire family, with plenty of room for entertaining, room for a home gym, a second office space, bar area, 1/2 bathroom and laundry/furnace room. 4th bedroom potential if needed. Head upstairs to find 2 large and bright bedrooms and a full washroom then enter the Primary suite with walk-in closet and huge ensuite. The window layout in this home is one of my favourite things, allowing light to flood into every room making this such a bright and airy home. With the double car garage plus an additional 4 parking spots in the driveway, this home has it all! Wellesley's close proximity to Kitchener, Waterloo and the 401 makes for an easy commute to the city. Just 15 minutes to the Ira Needles Boardwalk. The amazing K-8 Public School is just a minutes walk away, along with quaint local shops and restaurants, medical facilities, Home Hardware, Wellesley Apple Cider Mill, the pond, trails and the new Rec Complex. Wellesley is a family friendly community where neighbours gather in the streets to say hello. Make the best decision of your life and call Wellesley your new home. (id:50886)
Royal LePage Wolle Realty
149 Landry Lane
Blue Mountains, Ontario
Welcome to 149 Landry Lane, this fully customized home by Stamp & Hammer blends modern Scandinavian architecture with luxury finishes and meticulous design across nearly 4,000 sq ft of finished living space. Set on a professionally landscaped corner lot, the home features a sun-filled open-concept main floor with soaring 20 ceilings, 7.5" engineered white oak floors, extensive custom millwork, glass railings, and designer lighting. Smart home automation includes SONOS surround sound, Lutron lighting, and automated blinds. The stunning chefs kitchen is outfitted with solid maple touch-face cabinetry, interior lighting, a 10" quartz waterfall island with 4" edge, quartz counters and backsplash, hidden outlets, and premium Fisher & Paykel and Blomberg appliances. A dramatic 50 Napoleon guillotine wood-burning fireplace wrapped in Italian Terrazzo stone anchors the great room, which opens through 16' Tiltco sliders to a 20" x 20" covered deck overlooking lush irrigated gardens. The main-floor primary suite is a luxurious retreat with custom fireplace millwork, a spacious walk-in closet, and a spa-inspired 5-pc ensuite with heated 24" x 24" tile, floating double vanity, soaker tub, curbless shower, SONOS, and Lutron blinds. The main level also includes a stylish powder room, private office, and mudroom with laundry, dog wash, and pantry. Upstairs offers two bedrooms, a 4-pc bath, and a sunlit loft with a cozy fireplace. The finished lower level includes a guest suite with Jack & Jill ensuite, additional bedroom, home theatre with built-in audio, sleek wet bar with 11' quartz island, Terrazzo-wrapped gas fireplace, sauna, radiant in-floor heat, and bookmatched marble feature wall. With 4 fireplaces, 10' doors, architectural upgrades, and a two-car garage, nothing has been overlooked. Enjoy access to a private beach and clubhouse amenities, including a gym and restaurant and an 18-hole world-class golf course. Virtual tour for more in-depth details on this exquisite (id:50886)
Sotheby's International Realty Canada
255 Provost Lane
Fergus, Ontario
Location, location, location. Attention all 1st time Buyers, Investors and Developers. This 3 bedroom, 1.5-storey home, offers a layout full of character and functionality. Set on a wide lot with endless potential for outdoor living, gardening, or future expansion. Located in a family-friendly neighborhood in downtown Fergus, youll love being just steps from schools, shops, restaurants and all the amenities of downtown. Inside, the home features a bright and welcoming main level with a well-sized living area, kitchen, dining room and convenient main-floor bedrooms. The upper level offers additional space, perfect for hobbies and your home office. Don't miss out on this amazing opportunity. (id:50886)
Keller Williams Home Group Realty


