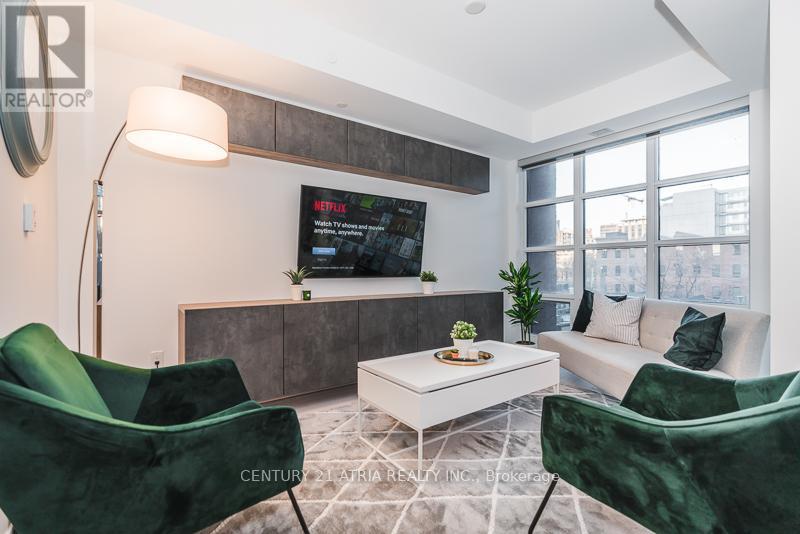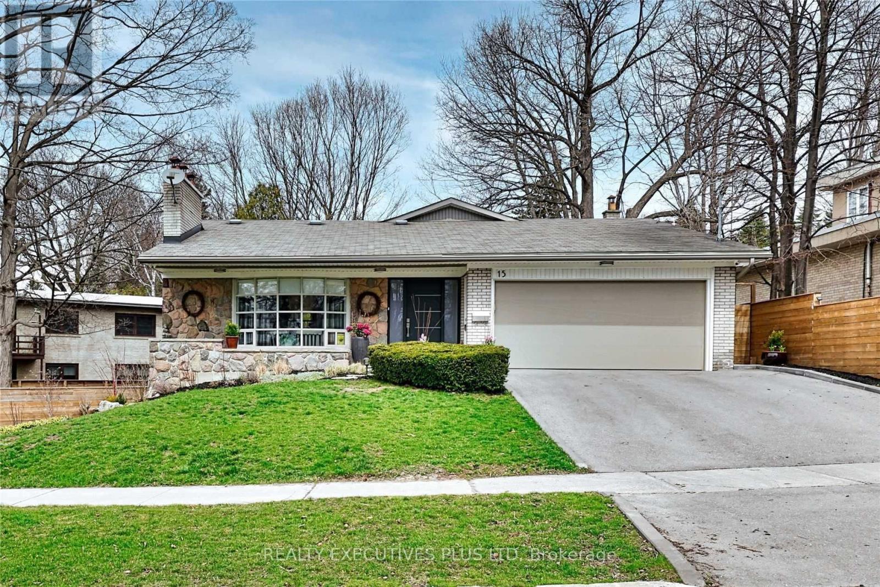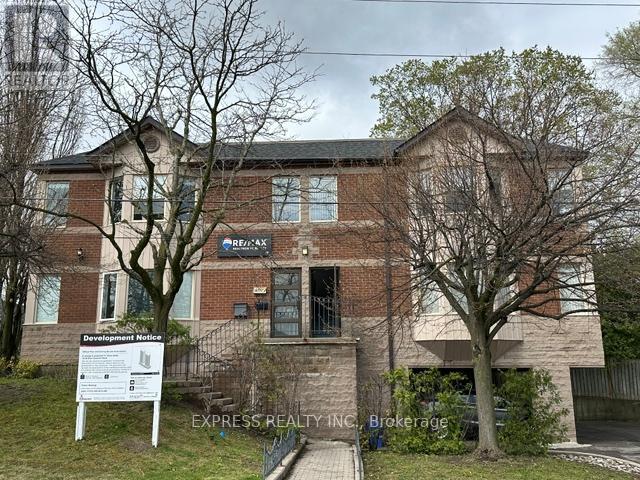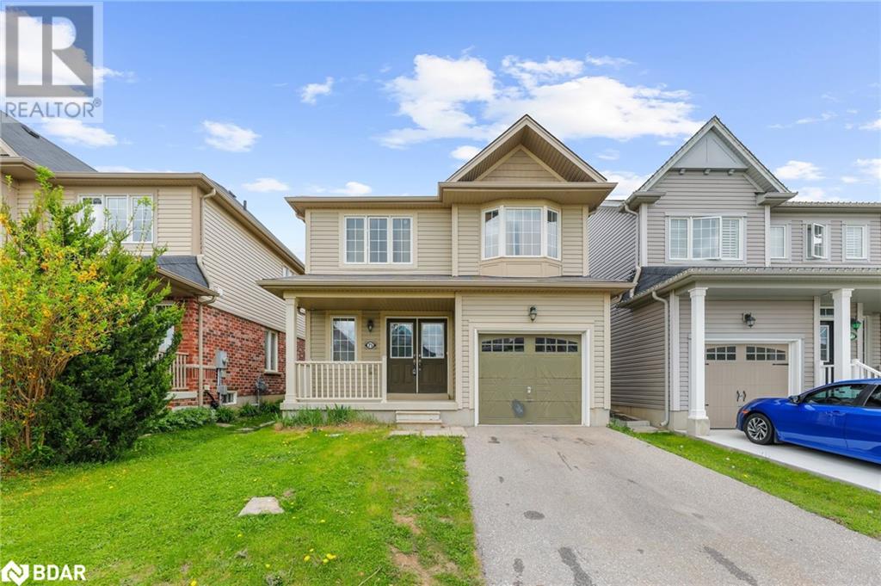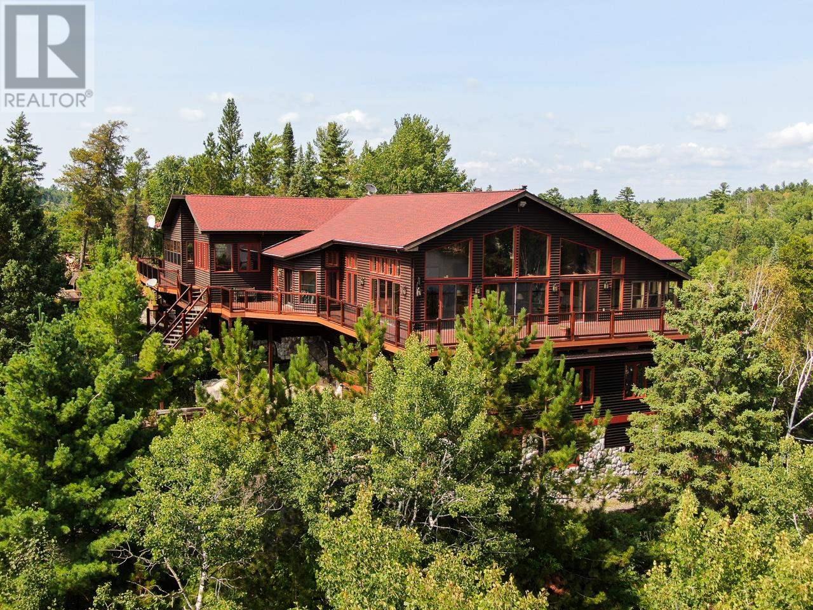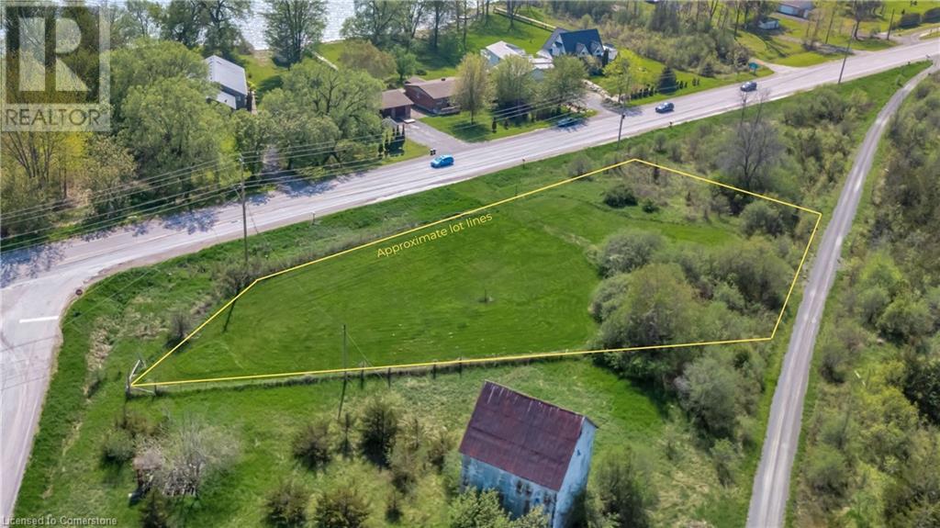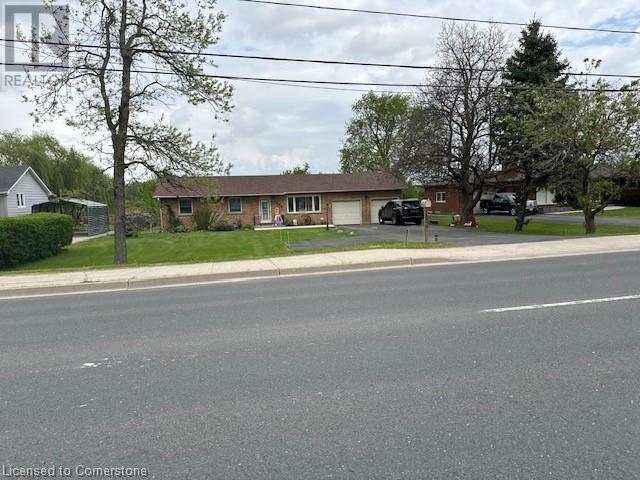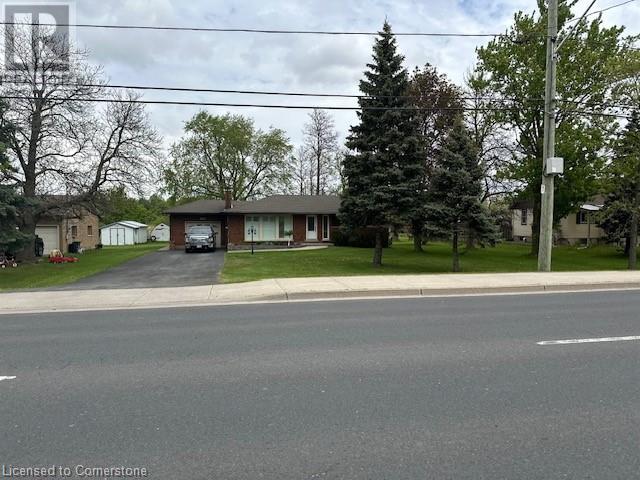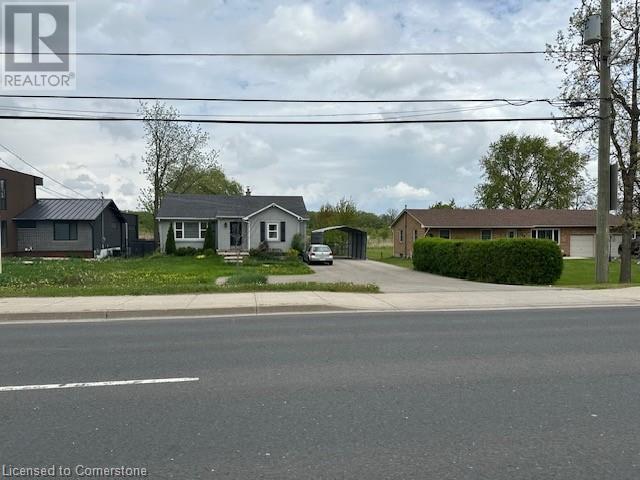404 - 501 Adelaide Street
Toronto, Ontario
Discover urban elegance at its finest in the heart of King West! This stunning lease listing at 501 Adelaide Street West offers a sleek and sophisticated living experience. With all-inclusive features like internet and hydro, this move-in-ready gem makes life a breeze. Professionally furnished and equipped with high-end furniture and a brand new Samsung 65 Inch TV, it's the epitome of luxury living. Enjoy a prime location central to Toronto's best restaurants, nightlife, and cafes, right at your doorstep. Commute with ease to the Financial District, Queen West, the waterfront, and Liberty Village. Live your best city life here -inquire now! (id:50886)
Century 21 Atria Realty Inc.
Lower - 15 Shamokin Drive
Toronto, Ontario
Beautiful Bright, Clean, RARE & UNIQUE, Fully Above Grade Large 1 Bedroom 2 Bath Unit, Walk Out Basement, Living Rm, Eat In Kitchen, In A Prime Multi Million Dollar Neighbourhood, Shared Laundry TBA, Tenants To Pay 30% Of All Utilities, Clear Snow Add Salt On Their Own Pathway and their driveway spot, Private Entrance, Clean Credit/Score, Income Info, References, No Pets, Non Smokers Only, Unit Suits Single Or A Couple. S.S. Fridge, S.S. Stove, Over The Range Microwave, Window Coverings, Elfs, 1 Driveway Parking to be assigned by the Landlord. Landlord Reserves The Right To Do Random Visits With 24 Hours Notice To Ensure Unit Is Kept Well And Clean. Landlords would meet and interview tenants prior to final approval. (id:50886)
Realty Executives Plus Ltd
Bsmt - 30 Glen Cameron Road
Markham, Ontario
Great Storage Unit Or Office And Storage, Near Yonge & Steeles Avenue, Perfect For Contractor. **Note: Rent Is Gross Monthly, All Inclusive + HST** (id:50886)
Express Realty Inc.
75 Warner Lane
Brantford, Ontario
Welcome to this charming 3-bedroom, 2.5-bathroom detached home, nestled in a welcoming, family-friendly neighbourhood. The open-concept main floor offers a seamless flow between the living room, dining area, and an updated kitchen featuring modern appliances perfect for both everyday living and entertaining. Step through patio doors into a spacious, fully-fenced backyard, ideal for outdoor relaxation or family gatherings. Upstairs, the primary suite offers a private retreat with a 4-piece ensuite, while a second 4-piece bathroom serves the other bedrooms and guests. For added convenience, the laundry is thoughtfully located on the second floor. The unfinished basement provides a blank canvas for you to customize as needed whether you envision extra living space, a home gym, or a playroom. Direct access from the single attached garage adds a layer of comfort and security. Ideally located close to parks, trails, and top-rated schools, this home offers the perfect blend of comfort, community, and convenience. Don't miss your chance to make this your new home schedule a showing today! *Some Photos Virtually Staged* (id:50886)
RE/MAX West Realty Inc.
46 Paige Street
Kitchener, Ontario
Modern Luxury nestled along the banks of the Grand River. Beautifully appointed 4+3 bedroom, 5.5 bathroom home sits on a rare greenspace walkout lot backing onto a protected naturalized area. Open concept living, smart controlled home including elaborate surveillance system, built in sound, exterior lighting, irrigation, garage, front door and more. Enjoy entertaining in your oversized kitchen where you will create amazing meals and memories. Storage won’t be an issue with cabinetry running floor to ceiling featuring built in high end Miele appliances & waterfall countertop centre island. A butler pantry & walk in pantry separates the kitchen from the dining room. The family room takes full advantage of the unobstructed beautiful greenspace view. A linear gas fireplace & waffle ceiling create ambiance & style. The covered composite deck with glass rails provides additional premium outdoor entertaining space. A stunning maple staircase with stainless steel spindles leads to the spacious second level which features 4 large bedrooms, 3 beautiful bathrooms, practical second floor laundry, & additional loft space. Primary bedroom is located at the back of the home to also take advantage of the stunning views; also featuring beautiful tray ceiling, his & her walk-in closets and luxury 5 pc ensuite with free standing tub and multi-jet glass shower with automated temperature control. The walkout fully finished basement makes it ideal for an extended family; large windows and high quality finishing is also consistent throughout the basement. Three bedrooms, 2 - 3pc bathrooms, second laundry, recreation room with projection system and surround sound, and a wet bar that can easily serve as a kitchenette. An additional ground level patio space makes for a second separate outdoor entertaining area complete with firepit. (id:50886)
RE/MAX Twin City Realty Inc.
106 Shuniah St
Thunder Bay, Ontario
Welcome to your dream home and business opportunity all in one, located in the beautiful Shuniah area! This convenience store comes with a spacious and beautifully updated 3 bedroom, 2 bathroom living quarters, perfect for comfortable living while earning a stable income. The property also boasts a 2 car detached garage, an entertainment sized deck and plenty of parking for all your guests and customers. Inside you will find a newer furnace, air conditioner and roof, as well as R60 insulation in the attic for maximum energy efficiency. Don't miss out on this unique opportunity to live comfortably and run your own business from home. Schedule a showing today and make this property yours before its gone. (id:50886)
Town & Country Realty (Tbay) Inc.
60 Marsh Bay Road
Nestor Falls, Ontario
Located on Sabaskong Bay, Lake of the Woods, this exclusive estate promises an unparalleled living experience, blending luxurious comfort with the spirit of adventure that beckons every fishing and outdoor enthusiast. Spanning an impressive 6,500 sq. ft., this year-round sanctuary is thoughtfully designed to host large family gatherings or serve as a tranquil haven for the avid fisher. The heart of the home is a magnificent great room and dining area, boasting over 1,200 sq. ft. of space where panoramic views of the lake unfold through expansive windows. Vaulted ceilings and a majestic stone fireplace add to the room’s grandeur, making it an ideal setting for memorable entertainment. Adjacent to it, a gourmet kitchen with a dedicated dining space opens onto a screened porch, offering a dining experience amidst the beauty of nature. The outdoor space is a realm of relaxation, featuring a grilling area, hot tub, and fire pit for cozy evenings under the stars. The main residence has four bedrooms, each a private retreat with its own ensuite bathroom, promising comfort and seclusion. The master suite is a testament to luxury, with a fireplace, walk-in closet, and an ensuite bathroom equipped with a jacuzzi, shower, and double vanity. Two screened-in porches, including one accessible from the master bedroom, offer a unique opportunity for sleeping under the whisper of the breeze, enclosed by all-weather windows for year-round enjoyment. Accompanying the main residence is a charming 1,300 sq. ft. guest cabin, nestled among majestic white pines and perched at the water’s edge. It comprises three cozy bedrooms and two bathrooms, providing additional space for guests or as a serene lakeside retreat. The property’s crown jewel for fishing aficionados is the two-stall floating boathouse, complete with boat lifts and additional loft space, flanked by two covered boat slips, ensuring that your fishing expeditions start and end with utmost ease. (id:50886)
Northwoods Realty Ltd.
00 Loyalist Parkway
Prince Edward, Ontario
Build Your Dream Home in Prince Edward County! This rare 0.787-acre residential building lot offers an incredible opportunity to create your perfect getaway or year-round residence in the heart of PEC. Located at the corner of Loyalist Parkway and Salem Road, just north of Consecon, this beautiful lot features water views of Wellers Bay and backs directly onto the Millennium Trail—your four-season access to cycling, ATVing, snowmobiling, and more across the County. Enjoy the convenience of municipal water and hydro available at the lot line, with excellent access to nearby towns and amenities (16km to Hwy 401,15 km to Trenton, 29 km to Belleville, 34 km to Picton) With its ideal location, natural beauty, and recreational access, this is the perfect place to bring your vision to life in one of Ontario’s most desirable regions. Start planning your future in Prince Edward County today! (id:50886)
Exp Realty
1899 Rymal Road E
Hamilton, Ontario
Prime Development Opportunity on Rymal Road – Assemble 3 Parcels for Maximum Potential! 1893, 1897 & 1899 Rymal Road, Hamilton, Unlock the full potential of this purpose-built apartment site by assembling all three parcels, Frontage: Over 241 feet along Rymal Road, Land Size: Just over 1 acre combined. Zoning: C5 Mixed-Use Zoning approved, allowing for 6 to 12 floors. Unit Potential: Build 200+ units (buyer to confirm with the City of Hamilton. Infrastructure: Road widened with services at the property line. Turnkey Building Option: We can connect you with a CMHC approved builder to streamline your project. Vendor Financing: Vendor may consider a Vendor Take-Back (VTB) Mortgage for qualified buyers. This is a rare chance to acquire a high-visibility development site in a growing area with incredible potential for residential and commercial success. Don’t miss this opportunity to shape the future of Rymal Road (id:50886)
RE/MAX Escarpment Realty Inc.
1901 Rymal Road E
Hamilton, Ontario
Prime Development Opportunity on Rymal Road – Assemble 4 Parcels for Maximum Potential! 1893, 1897 & 1899 , 1901 Rymal Road, Hamilton, Unlock the full potential of this purpose-built apartment site by assembling all three parcels, Zoning: C5 Mixed-Use Zoning approved, allowing for 6 to 12 floors. Unit Potential: Build 200+ units (buyer to confirm with the City of Hamilton. Infrastructure: Road widened with services at the property line. Turnkey Building Option: We can connect you with a CMHC approved builder to streamline your project. Vendor Financing: Vendor may consider a Vendor Take-Back (VTB) Mortgage for qualified buyers. This is a rare chance to acquire a high-visibility development site in a growing area with incredible potential for residential and commercial success. Don’t miss this opportunity to shape the future of Rymal Road (id:50886)
RE/MAX Escarpment Realty Inc.
1899 Rymal Road E
Hamilton, Ontario
Prime Development Opportunity on Rymal Road – Assemble 3 Parcels for Maximum Potential! 1893, 1897 & 1899 Rymal Road, Hamilton, Unlock the full potential of this purpose-built apartment site by assembling all three parcels, Frontage: Over 241 feet along Rymal Road, Land Size: Just over 1 acre combined. Zoning: C5 Mixed-Use Zoning approved, allowing for 6 to 12 floors. Unit Potential: Build 200+ units (buyer to confirm with the City of Hamilton. Infrastructure: Road widened with services at the property line. Turnkey Building Option: We can connect you with a CMHC approved builder to streamline your project. Vendor Financing: Vendor may consider a Vendor Take-Back (VTB) Mortgage for qualified buyers. This is a rare chance to acquire a high-visibility development site in a growing area with incredible potential for residential and commercial success. Don’t miss this opportunity to shape the future of Rymal Road (id:50886)
RE/MAX Escarpment Realty Inc.
1897 Rymal Road E
Hamilton, Ontario
Prime Development Opportunity on Rymal Road – Assemble 3 Parcels for Maximum Potential! 1893, 1897 & 1899 Rymal Road, Hamilton, Unlock the full potential of this purpose-built apartment site by assembling all three parcels, Frontage: Over 241 feet along Rymal Road, Land Size: Just over 1 acre combined. Zoning: C5 Mixed-Use Zoning approved, allowing for 6 to 12 floors. Unit Potential: Build 200+ units (buyer to confirm with the City of Hamilton. Infrastructure: Road widened with services at the property line. Turnkey Building Option: We can connect you with a CMHC approved builder to streamline your project. Vendor Financing: Vendor may consider a Vendor Take-Back (VTB) Mortgage for qualified buyers. This is a rare chance to acquire a high-visibility development site in a growing area with incredible potential for residential and commercial success. Don’t miss this opportunity to shape the future of Rymal Road (id:50886)
RE/MAX Escarpment Realty Inc.

