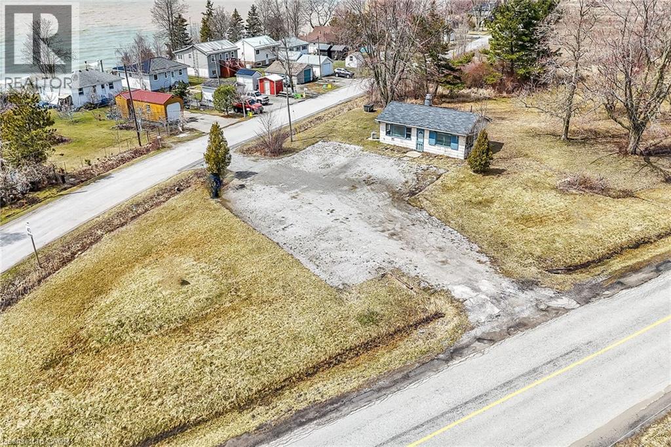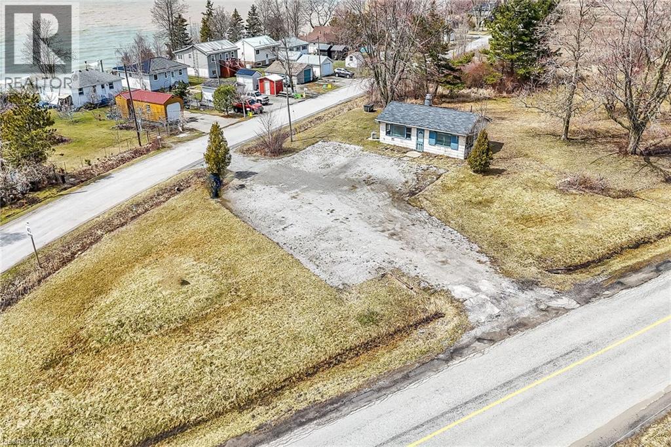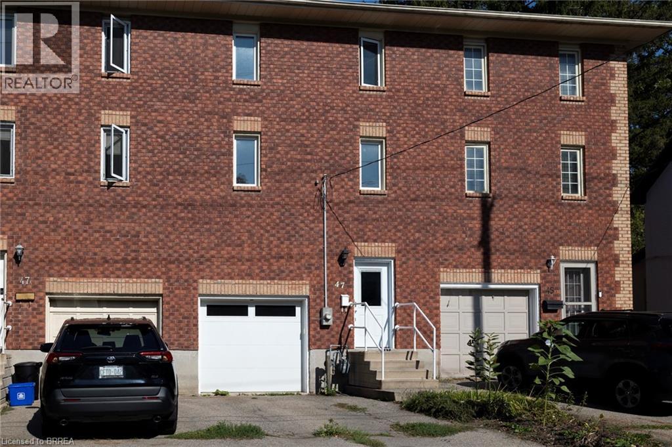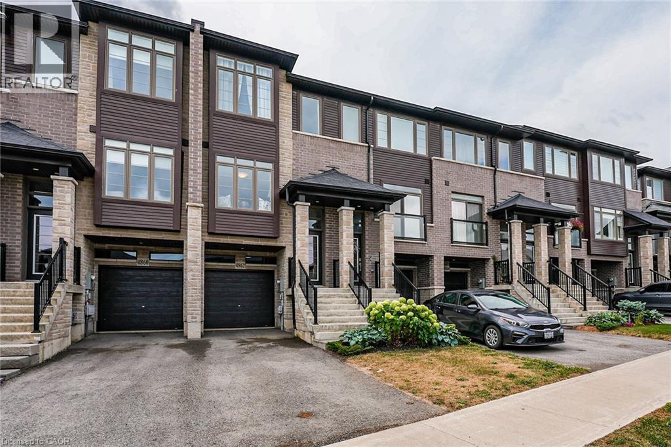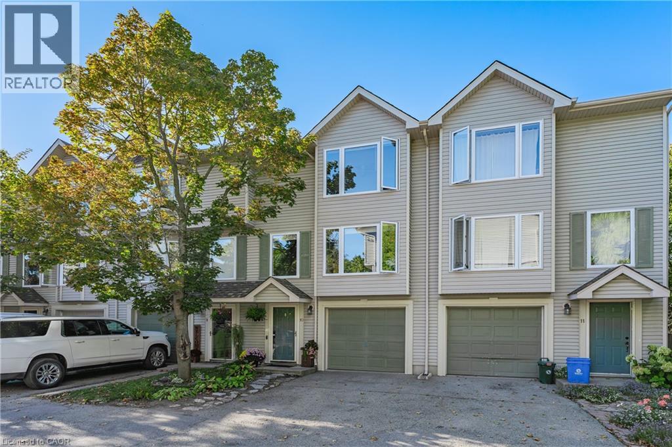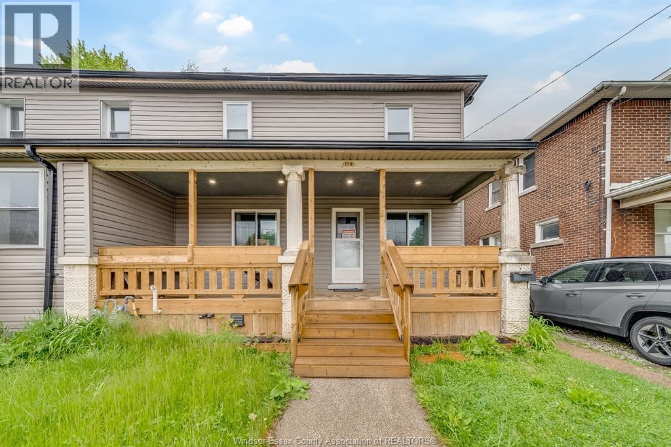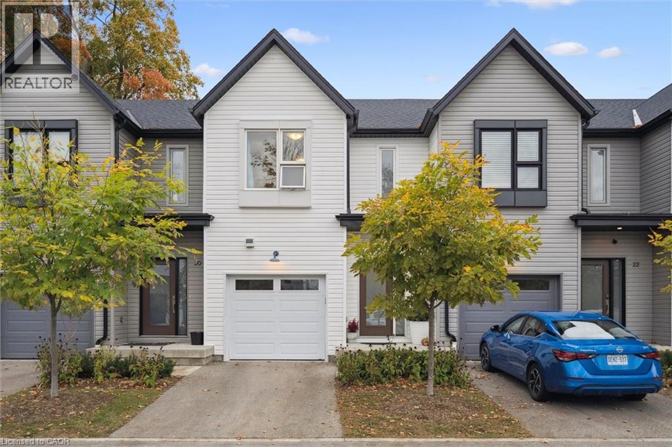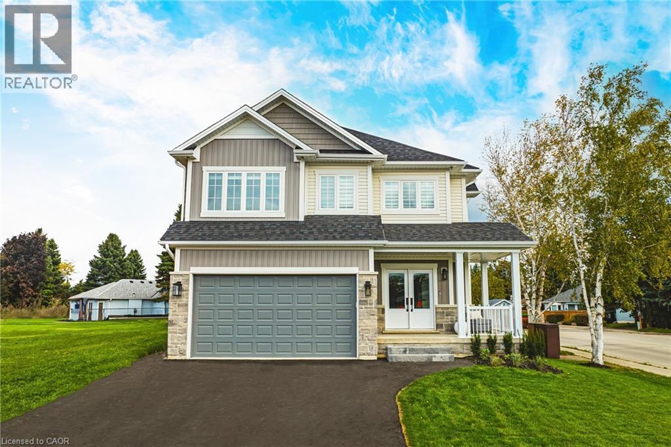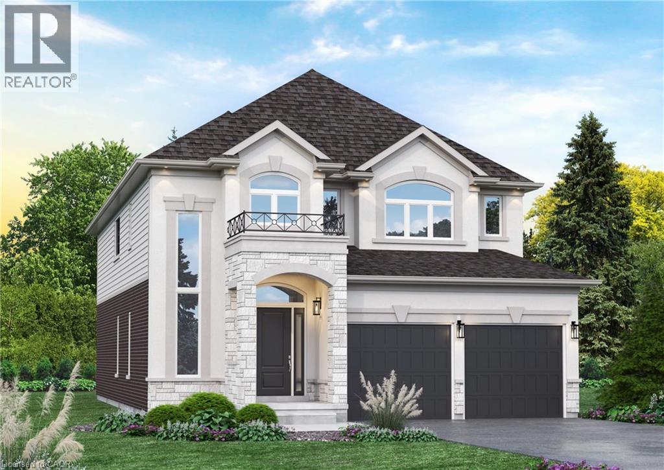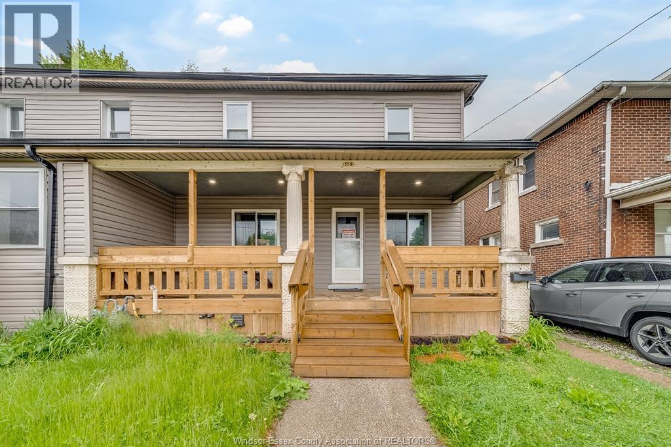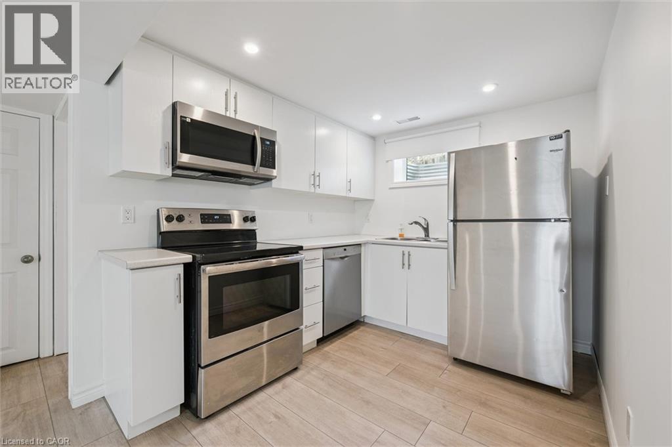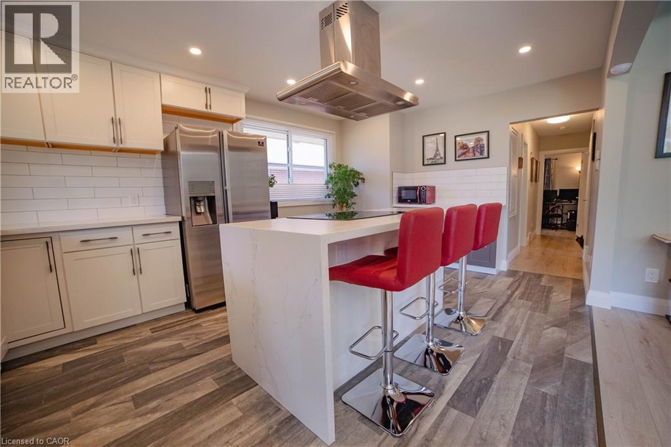429 South Coast Drive
Nanticoke, Ontario
Amazing opportunity to own 1.41 acre parcel of land located at the end of Sandusk Road enjoying partial Lake Erie views to the south. This highly visible corner lot is super popular with surrounding cottages offering 2 road frontages & 2 entrances allowing for easy accessibly. Located 45-55 commuting distance to Hamilton, Brantford & Hwy 403 - 15 east of Port Dover’s popular amenities & 8 mins west of the Village of Selkirk. An ideal venue to re-build, this once thriving, iconic commercial property, known locally as “Floyd’s Restaurant” to it’s former glory - however, the building 962sf building is now quite run down & derelict not operating for several years. The majority of value is in the land but having a recognized structure may assist in financing and/or future building permits. Currently zoned “C M” zoning allows for several permitted uses incs residential dwelling, home based business, outdoor storage etc. Buyer acknowledges the subject property, including all land, buildings, septic/water infrastructure, is being sold in it’s present “AS IS / WHERE IS “ condition. Rarely do such attractive & affordable properties become available. Potential Galore with a neat Lake Erie Twist! (id:50886)
RE/MAX Escarpment Realty Inc.
429 South Coast Drive
Nanticoke, Ontario
Amazing opportunity to own 1.41 acre parcel of land located at the end of Sandusk Road enjoying partial Lake Erie views to the south. This highly visible corner lot is super popular with surrounding cottages offering 2 road frontages & 2 entrances allowing for easy accessibly. Located 45-55 commuting distance to Hamilton, Brantford & Hwy 403 - 15 east of Port Dover’s popular amenities & 8 mins west of the Village of Selkirk. An ideal venue to re-build, this once thriving, iconic commercial property, known locally as “Floyd’s Restaurant” to it’s former glory - however, the building 962sf building is now quite run down & derelict not operating for several years. The majority of value is in the land but having a recognized structure may assist in financing and/or future building permits. Currently zoned “C M” zoning allows for several permitted uses incs residential dwelling, home based business, outdoor storage etc. Buyer acknowledges the subject property, including all land, buildings, septic/water infrastructure, is being sold in it’s present “AS IS / WHERE IS “ condition. Rarely do such attractive & affordable properties become available. Potential Galore with a neat Lake Erie Twist! (id:50886)
RE/MAX Escarpment Realty Inc.
47 Walnut Street
Brantford, Ontario
Calling all first-time home buyers, young families and investors! Take note of this fantastic 3 bedroom, 1.5 bath semi-detached home with approx. 1,308 sf of finished living space, a large yard and single car attached garage. Boasting three good sized bedrooms, a spacious and inviting living room with large windows allowing plenty of natural light, a formal dining room and kitchen, main floor powder room and a sprawling fully fenced back yard with a deck off the bonus room. Plenty of parking out front. Located in a nice and quiet family friendly neighbourhood within walking distance to most amenities. Book your private viewing today. (id:50886)
RE/MAX Twin City Realty Inc
4862 Connor Drive
Beamsville, Ontario
PRIVATE BACKYARD AND NO CONDO FEES - Welcome to this beautifully updated 3 bedroom, three-storey freehold townhome, ideally situated in a quiet, family-friendly neighbourhood in Beamsville. Offering the perfect combination of style, functionality, and convenience, this home is move-in ready and full of modern upgrades. The main floor features a bright and open-concept layout, complete with a sun-filled living area, a SPACIOUS EAT-IN KITCHEN with extended-height cabinetry, solid surface countertops, stainless steel appliances, and a walk-out balcony overlooking the backyard—perfect for morning coffee or evening relaxation. A 2-piece powder room and in-suite laundry with stackable washer and dryer complete this level. Upstairs, you'll find a GENEROUS SIZED PRIMARY BEDROOM with walk-in closet, along with two additional well-sized bedrooms that share a modern 4-piece bathroom—ideal for families or guests. The lower level offers a bright and spacious recreation room with sliding doors to the backyard, making it the perfect space for a home office, playroom, or second family area. This level also features direct access to the single car garage with extra storage. Additional highlights include driveway parking for 2 cars, no road fees and this beautiful property is close to schools, parks, shopping and provides easy highway access. Don’t miss this opportunity to own a stylish, low-maintenance townhome in one of Beamsville’s most desirable communities! (id:50886)
Royal LePage State Realty Inc.
320 Alma Street Unit# 10
Rockwood, Ontario
Stylish and spacious 3-storey townhome condo backing onto greenspace! With two incredibly generous bedrooms, modern updates, and a functional layout, this home is ideal for anyone looking for comfort and convenience out of the big city setting. Enter into the foyer on main floor which offers convenient under stair coat closet, a versatile den, perfect for working from home, renovated 2-piece bathroom (2025), laundry area, single car garage access, and direct walk-out to your newer deck (2023) with serene view backing onto Green space. On the second floor, enjoy a bright kitchen with newer countertops and backsplash (2023), and the open-concept living and dining areas with smooth ceilings and pot-lighting that brightens the entertaining area. Upstairs, you’ll find two exceptionally spacious bedrooms; featuring a wall-to-wall closet and the other with a walk-in closet, a fully renovated 4-piece bathroom (2023) featuring a new tub, and vanity with medicine cabinet mirror. Additional thoughtful updates include new lighting, storage solutions, and custom retractable blinds that add a polished touch throughout the majority of the home. Location highlights include quick access to the University of Guelph, local trails, and the nearby conservation area for hiking and canoeing. Daily essentials are minutes away with grocery stores and restaurants in walking distance, while weekend escapes are easy with Downtown Guelph, and 401 access just 15 minutes away and destinations like Elora Mill Spa within half an hour. This home combines thoughtful upgrades, a functional layout, and a fantastic location — ready for its next owner to enjoy. (id:50886)
Real Broker Ontario Ltd.
RE/MAX Icon Realty
658 Tournier
Windsor, Ontario
Welcome to 658 Tournier St., Windsor – an investor’s dream!! Just Minutes away from the University of Windsor! This rare triplex offers three fully self-contained 2-bed, 1-bath units—each with its own kitchen and in-suite laundry. No shared spaces, No Rental Equipment, just turnkey income potential. Whether you're looking to maximize cash flow, live in one unit while renting the others, or expand your portfolio with a high-demand rental, this property checks all the boxes. Opportunities like this close to campus don’t come around often. (id:50886)
RE/MAX Care Realty
110 Fergus Avenue Unit# 21
Kitchener, Ontario
Welcome to 110 Fergus Avenue, Unit 21 – a beautifully maintained, owner-occupied townhome in a prime Kitchener location. Built in 2020, this home offers modern finishes, thoughtful upgrades, and a layout perfect for today’s lifestyle. The open-concept main floor features a bright kitchen with quartz countertops, a large island, and new stainless steel appliances, flowing seamlessly into the dining area with sliding doors to a private backyard with no rear neighbours. You'll also notice the 9-foot ceilings throughout and convenient 2-piece bathroom off of the entrance. Upstairs, you’ll find three spacious bedrooms and two full bathrooms. The primary suite boasts a walk-in closet with a window and a private ensuite. Laundry is conveniently located on this level, with a new washer and dryer. The unfinished basement offers high ceilings and endless potential to create additional living space. Additional highlights include an attached single-car garage with a private driveway for a second vehicle, visitor parking nearby, all in a well maintained and friendly condo complex. Featuring builder upgrades such as solid wood stair railings and quartz countertops in both the kitchen and bathrooms. This home is ideally located close to schools, shopping, and amenities – everything you need is just minutes away. Don’t miss your chance to make this modern, move-in ready property yours! (id:50886)
RE/MAX Twin City Realty Inc.
242 Kellogg Avenue
Hamilton, Ontario
Welcome to this beautifully crafted, never-lived-in model home that exemplifies modern luxury and thoughtful design. From the moment you step inside, you're greeted by an expansive open-concept layout that flows effortlessly throughout the main floor. Elegant wide-plank hardwood floors extend from the living area into the heart of the home—a true showpiece kitchen featuring white chef-grade appliances, quartz countertops, and a matching quartz backsplash. A sleek linear fireplace with a quartz surround adds warmth and sophistication to the main living space, perfect for entertaining or cozy nights in. The grand entryway features large-format tiles, adding both durability and style to this welcoming space. Upstairs, discover four spacious bedrooms, including two that share a convenient Jack & Jill bathroom, an additional full bath, and a luxurious primary suite complete with a spa-inspired ensuite. An upper-level family room offers additional living space and boasts a custom built-in entertainment center, ideal for relaxing or hosting guests. The fully finished 9' basement expands your living space with a large rec area, a wet bar, and a full bathroom, making it perfect for entertaining, a home gym, or multigenerational living. Don’t miss your chance to own this exceptional, turnkey home that blends upscale finishes with everyday functionality in every detail. (id:50886)
RE/MAX Escarpment Realty Inc.
Lot 15 Kellogg Avenue
Hamilton, Ontario
Here’s your chance to design the perfect home from the ground up! This new build opportunity offers a unique experience where you can personalize every detail to your taste. From floor plans to finishes, the choice is yours! The builder provides an incredible list of premium features, many of which other builders charge as upgrades. Imagine hardwood flooring throughout the main level, a cozy fireplace, and a gourmet kitchen with soft-close cabinets and elegant quartz countertops. Bathrooms can be outfitted with double sinks and luxurious freestanding glass showers—and that's just the beginning! With multiple spacious lots and various elevation options, you can select the perfect site and design for your new home. Choose your own colours, materials, and finishes to bring your vision to life. Enjoy the flexibility to create a space that reflects your style, while benefiting from high-end standards that come included in the price! Model Home available to viewing contact for more details (id:50886)
RE/MAX Escarpment Realty Inc.
658 Tournier
Windsor, Ontario
Welcome to 658 Tournier St., Windsor – an investor’s dream!! Just Minutes away from the University of Windsor! This rare triplex offers three fully self-contained 2-bed, 1-bath units—each with its own kitchen and in-suite laundry. No shared spaces, No Rental Equipment, just turnkey income potential. Whether you're looking to maximize cash flow, live in one unit while renting the others, or expand your portfolio with a high-demand rental, this property checks all the boxes. Opportunities like this close to campus don’t come around often. (id:50886)
RE/MAX Care Realty
267 Kingswood Drive Unit# Lower
Kitchener, Ontario
Newly renovated bungalow available immediately. $2300/mth, all inclusive, including lawn maintenance and snow removal provided by the Landlord. Tenant to pay for TV and internet separately. Basement unit with 910 sq ft, 2 bedrooms, separate entry, in suite laundry, shared use of backyard space plus 2 parking spaces. The open concept space has a white kitchen with stainless steel appliances and spacious living room space, with an extra large window for extra light. This unit is a 2 bedrooms, 3 piece bathroom with separate stackable washer and dryer in the apartment. The shared backyard is fully fenced and has a small shed. Located in the desirable neigbourhood of Alpine Village, this bungalow is close to public transit, shopping, schools and the highway for commuting. (id:50886)
Keller Williams Innovation Realty
192 Glen Road Unit# Upper
Kitchener, Ontario
Available October 1, 2025 for rent. $2,700 base rent, plus $250/mth for heat, water & hydro. Upper floor unit in legal duplex with 1,040 sq ft, 3 bedrooms, in suite laundry, shared use of backyard space, 3 parking spaces. This unit has been updated with a bright and modern open concept kitchen featuring new cabinets, stainless steel appliances, new countertops and backsplash. 1 fully renovated bathroom. A large family room space with electric fireplace. Leading off bedroom window is entrance to catio! Cats will love this safe, secure space outdoors with easy access with in screen cat flap so you can close the window at night with no hastle. Located only 2 blocks from St. Mary’s hospital, this home has easy access to Lakeside Park, HWY 8 and all of the shopping on Highland Rd W! (id:50886)
Keller Williams Innovation Realty

