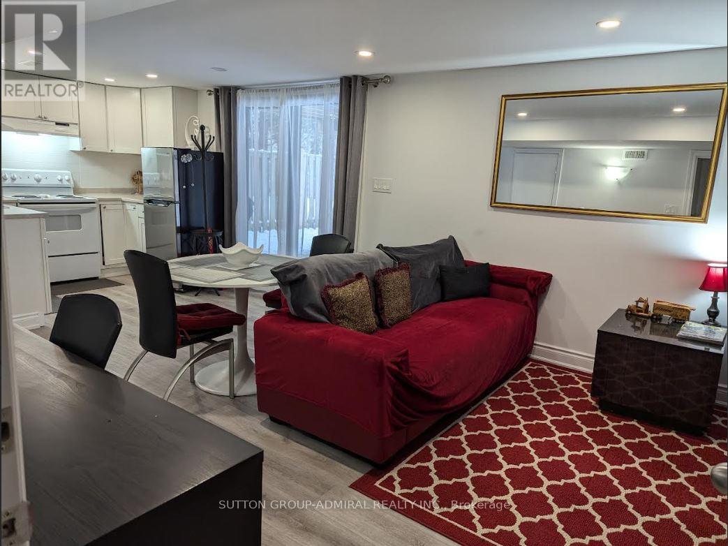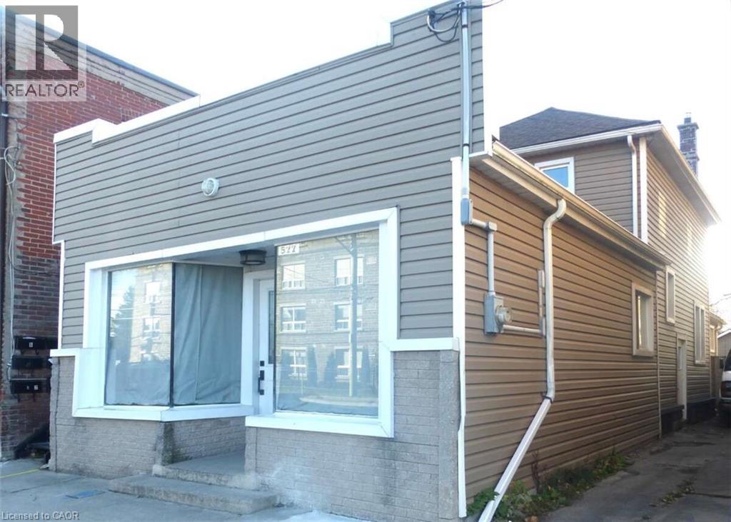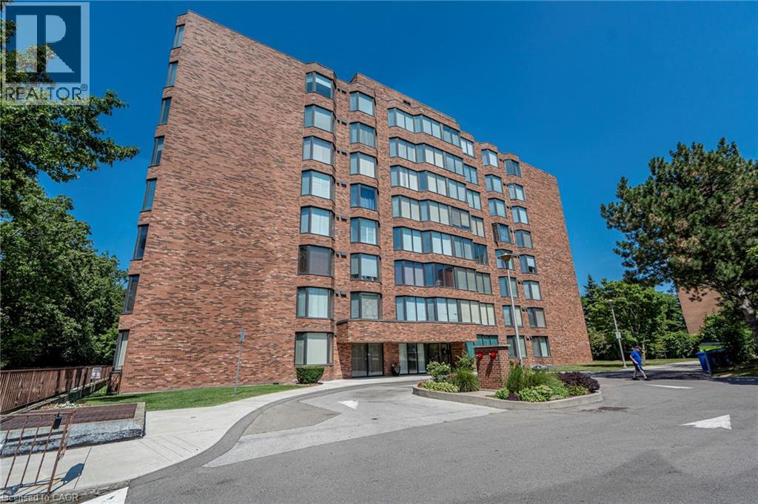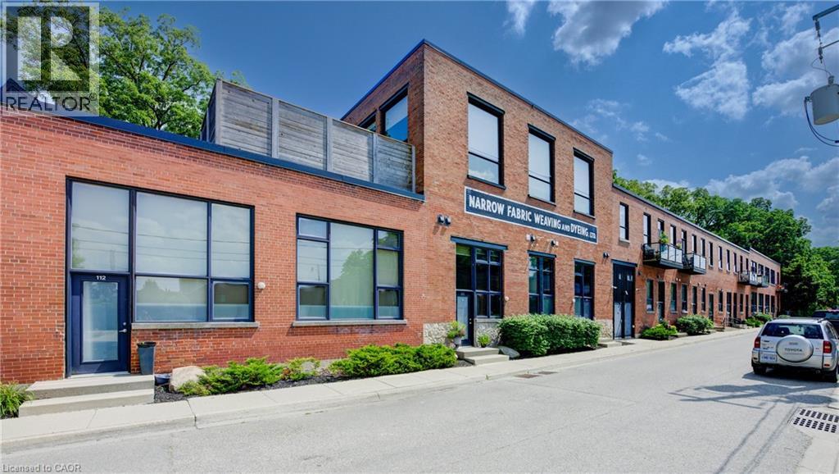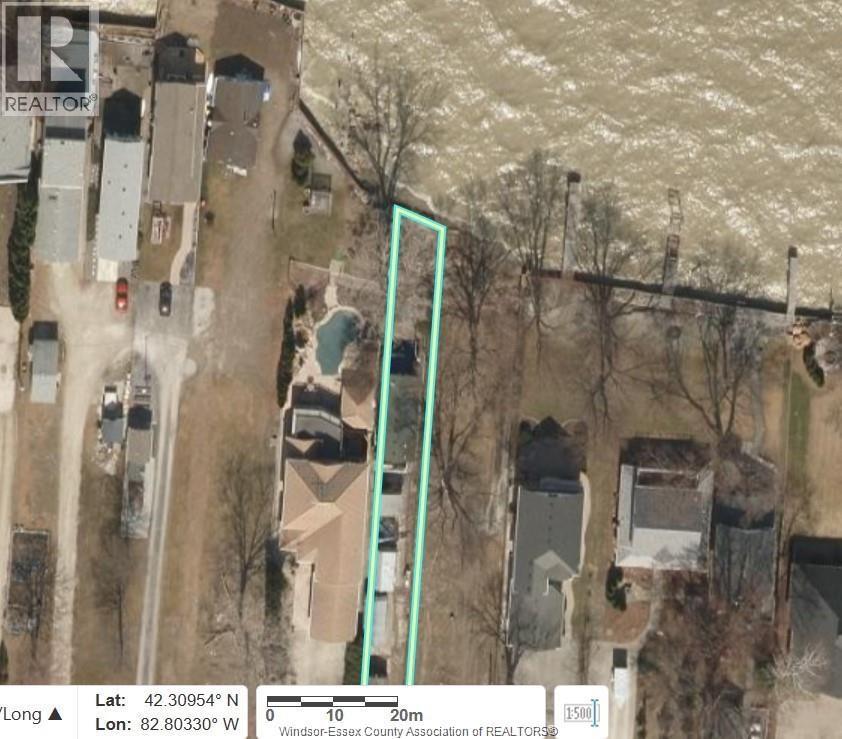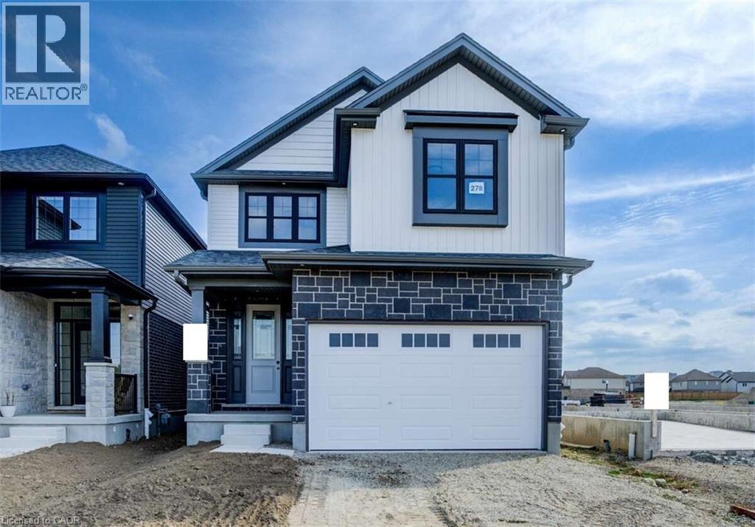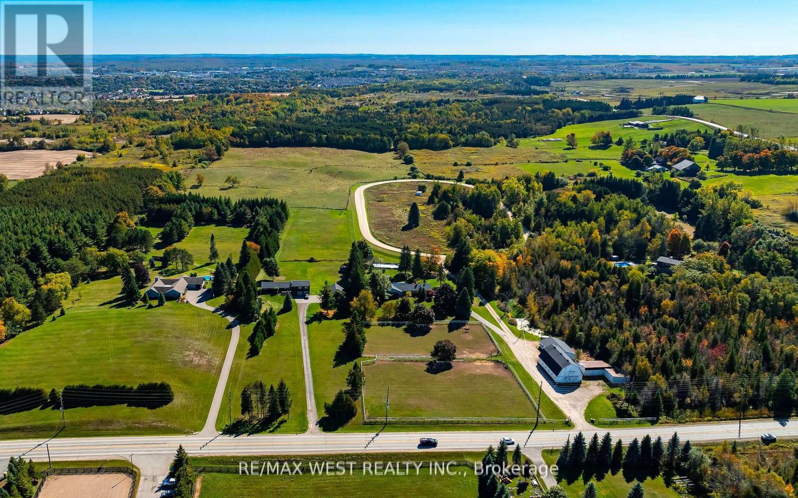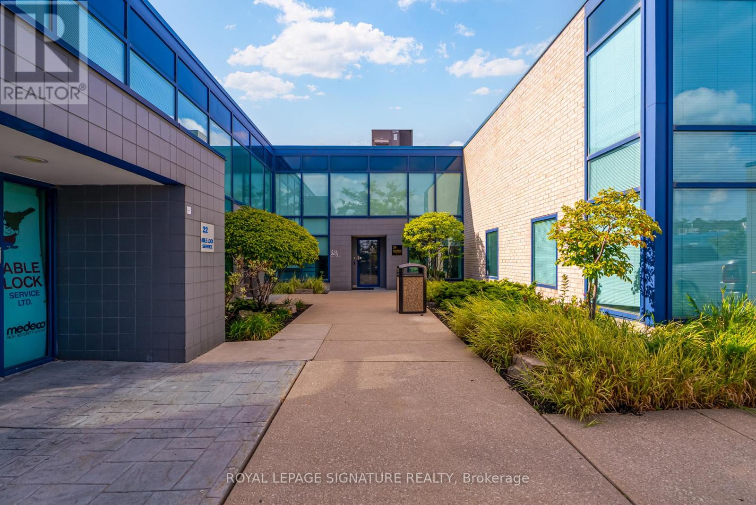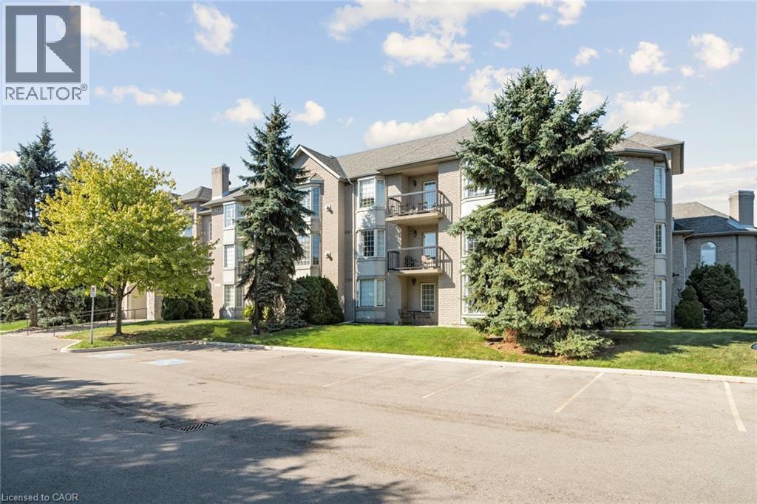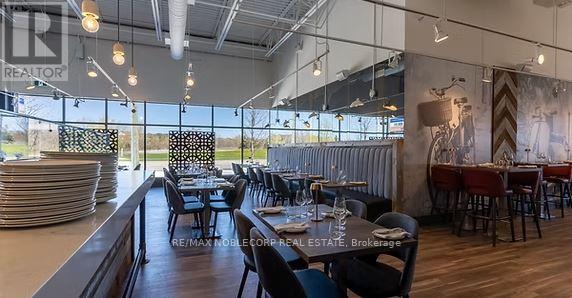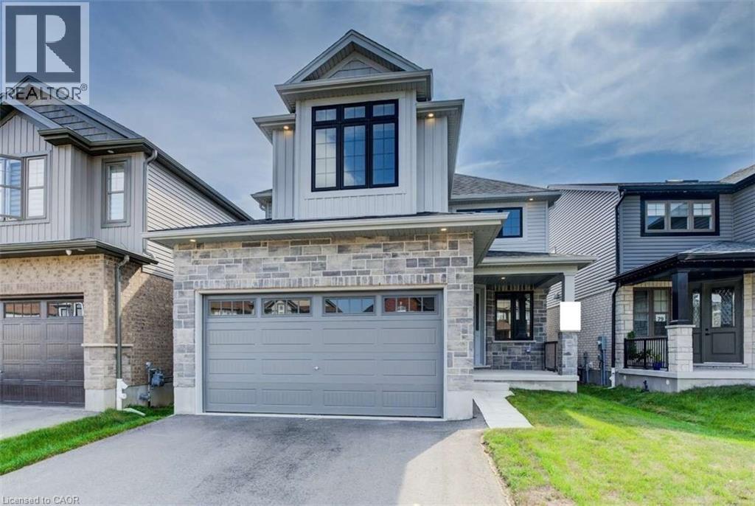2464 Harmony Road
Oshawa, Ontario
Welcome to 2464 Harmony Road North in the highly sought-after Heights of Harmony community by Minto. This brand new, 4-bedroom, 4-bathroom Laurel 4 End model sits on a premium lot and features a striking Elevation A2 design. With bright, spacious interiors and a functional layout perfect for growing families, this home boasts modern finishes, an open-concept main floor, and a beautifully appointed kitchen ready for entertaining. Upstairs, youll find generously sized bedrooms, including a luxurious primary suite with ensuite bath and walk-in closet. Nestled in North Oshawas most desirable new neighbourhood, this home offers easy access to top-rated schools, parks, shopping, and the future transit hub. Enjoy peace of mind with full Tarion warranty coverage and the confidence of owning a Minto-built home in a growing, family- friendly community. Move in and enjoy the luxury of a turnkey, modern home without the wait. This is your opportunity to own one of the best new builds in the areadont miss it (id:50886)
Century 21 Innovative Realty Inc.
498 Hidden Trail
Toronto, Ontario
Fully Furnished renovated Basement WALK OUT unit apartment.100% Private Unit with separate entrance Ideal for professionals, students, digital nomads, or newcomers. Your Space Includes: Private 1-Bedroom Apartment for up to 1-2 guests. Cozy Queen Bed, dresser, nightstand & full-size closet Bright living room with 57 Smart TV & comfy sofa bed, nights tables, coffee table. Fully equipped kitchen Private modern bathroom sparkling clean. High-speed Wi-Fi & workstation WFH ready Driveway parking - 1 spot included. Fresh, modern interior with lots of natural light. Pets are welcome. Short term rent is also available. The price is $2300 all inclusive. (id:50886)
Sutton Group-Admiral Realty Inc.
577 King Street
Welland, Ontario
For more information click Brochure button below. Discover 577 King Street in Welland, proudly known as Rose City. This property offers a unique blend of commercial and residential space, making it an incredibly versatile investment opportunity. Features 3 plus 1 bedrooms, 2 bathrooms, living room, dinning room, kitchen, unfinished basement that can be converted and storefront that also can easily be converted to an apartment. The location boasts numerous amenities, many of which are within walking distance or a very short drive. For instance, the hospital is conveniently situated just a five-minute walk away, ensuring ease of access to essential services. This property is ideal for those seeking an investment property, or for individuals looking to live and operate their own business on-site. With zoning that accommodates multiple uses, the possibilities are vast—be sure to check the photos for detailed zoning information. Positioned on a main street, 577 King Street enjoys excellent exposure, further enhanced by the many current and upcoming developments in the area. Its strategic location also offers quick access to the highway, just seven minutes away, making commuting a breeze. The property has undergone recent upgrades, including a modern kitchen fitted with a new fridge and a stove featuring an air fryer. Other updates encompass new flooring, fresh paint, and renovated bathrooms, ensuring that the space is both contemporary and comfortable. Accessibility has been thoughtfully considered, with the front entrance capable of being easily modified to accommodate wheelchairs, ensuring inclusivity for all potential occupants. This property represents a remarkable opportunity for investors and business owners alike, providing the flexibility to cater to a variety of ventures. Whether you're envisioning a rental property, a commercial establishment, or a combination of both, 577 King Street offers the perfect canvas to bring your vision to life. (id:50886)
Easy List Realty Ltd.
200 Limeridge Road W Unit# 105
Hamilton, Ontario
Welcome to this large updated 2-bedroom, 1-bathroom condo offering comfort, style, and convenience. This bright and spacious unit features an open-concept living and dining area with large windows overlooking the garden courtyard—perfect for relaxing or enjoying your morning coffee. The modern kitchen is equipped with updated finishes and ample cabinet space. Both bedrooms are generously sized, and the renovated bathroom adds a fresh touch. Enjoy the convenience of in-suite laundry and plenty of storage throughout and underground parking. Ideally located close to shopping, restaurants, transit, and scenic walking trails, this condo offers the perfect blend of peaceful living and easy access to everyday amenities. A wonderful place to call home! (id:50886)
Royal LePage State Realty Inc.
85 Spruce Street Unit# 112
Cambridge, Ontario
MODERN LOFT LIVING! Welcome to this stunning loft, where soaring 16ft ceilings and expansive windows create a bright, airy ambiance. Featuring polished concrete floors, exposed brick, ducts, pipes, and iron columns, this space seamlessly blends original character with modern sophistication. Set within a 1910 fabric weaving factory stylishly converted into loft-style residences, Unit #112 offers over 1,250 sqft of thoughtfully designed living space. This one-bedroom plus den unit includes two full bathrooms, with the upper primary suite featuring a private ensuite. The kitchen is a chef’s dream, boasting an eat-in island, granite countertops, under-cabinet lighting, custom cabinetry, and stainless steel appliances. Above the den, a unique loft space—currently used as a gym—offers endless possibilities, from a cozy reading nook to a creative retreat. Additional conveniences include in-suite laundry, a private front door entry, one outdoor parking space, and a storage unit. Building amenities include a gym and party room. Perfectly located just steps from downtown, enjoy locally roasted coffee, boutique shops, the library, and a leisurely walk across the Grand River Pedestrian Bridge. You’ll also find Gaslight and Spruce Park mere minutes away. Experience the perfect blend of history, charm, and modern living—this loft is truly one of a kind! (id:50886)
RE/MAX Twin City Faisal Susiwala Realty
670 Old Tecumseh Road East
Lakeshore, Ontario
NEW PRICE! WELCOME TO COTTAGE LIFE ON THE SANDY BEACHES OF LAKE ST CLAIR. THIS COZY ONE BEDROOM HOME HAS UPDATED KITCHEN APPLIANCES, AN OPEN CONCEPT FEEL AND PANORMIC VIEWS OF THE LAKE. THIS CUTE HOME WOULD MAKE AN IDEAL PERMANENT RESIDENCE, PEACEFUL LAKEFRONT RETREAT OR A PROFITABLE SHORT-TERM RENTAL. VIEW STUNNING WATERFRONT SUNSETS WHILE COZYING UP TO YOUR OWN FIREPIT. PLEASE NOTE THAT THERE IS A RIGHT OF WAY ACCESS TO THE HOME AND REFER TO ATTACHED PHOTO FOR PARKING PLACEMENT/DIRECTIONS. BEING SOLD AS IS, WHERE IS. DUE DILIGENCE RESTS WITH BUYER. SHOWINGS PREFERABLE BETWEEN 10AM-2PM. (id:50886)
Buckingham Realty (Windsor) Ltd.
278 Rivertrail Avenue
Kitchener, Ontario
For more info on this property, please click the Brochure button. Located at 278 Rivertrail Ave in Kitchener, ON, this two-story home is 2176 finished square feet with an attached garage and a paved two vehicle-wide driveway. The upgraded stone front and entry door are a welcome introduction to the main floor open-concept design with nine-foot ceilings. The great room includes a modern linear gas fireplace, pot lights, a large window and a sliding patio door to access the rear yard. The kitchen, brightly lit with pot lights, contains upgraded white cabinetry with premium quartz countertops, a large island with a waterfall countertop, under top cabinet lighting, a walk-in pantry and dinette area. Hardwood flooring covers the main level, except for tile flooring in the powder room. An oak staircase leads upstairs, where the second floor is brightened by a skylight in the vaulted ceiling. This level includes four bedrooms, a main bathroom with two vanities and a skylight, as well as a conveniently located laundry room. The master bedroom has a coffered ceiling, a generous walk-in closet and a luxurious ensuite with a skylight, a free-standing soaker tub, a tile shower with glass door and a separate toilet room. Additional items included are air conditioning, five appliances and a chimney-style rangehood in the kitchen. This new home is move-in ready! Property not yet assessed. (id:50886)
Easy List Realty Ltd.
246044 County Rd 16 Road
Mono, Ontario
Endless Possibilities!!!! Spacious walkout bungalow on over 14 acres in Mono, offering close to 3000 total sq ft of finished living space with five bedrooms, two bathrooms, and a walk-out basement out to the massive heated Saltwater pool and deck area! Recent updates include quartz counters, new flooring, and fresh paint throughout. The property stands out with a large saltwater pool for outdoor enjoyment, a versatile barn with income generation and 10 stalls, additional large 50x30 shop space with multiple uses, and wide-open acreage featuring fenced paddocks, a half-mile racetrack, outdoor hockey rink and a spring-fed pond, paddock space. Located on a paved road just minutes to Orangeville this home combines modern living with exceptional rural potential. (id:50886)
RE/MAX West Realty Inc.
Unit 20 - 145 Traders Boulevard E
Mississauga, Ontario
Prime opportunity to lease nearly 2,000 sq. ft. of professional office space in a well-managed Mississauga building. Layout includes a spacious open-concept work area, three private offices/meeting rooms, one large boardroom, and a shared reception. Ideal for finance, legal, consulting, tech, or other professional uses. (id:50886)
Royal LePage Signature Realty
970 Golf Links Road Unit# 302
Ancaster, Ontario
Discover this beautifully maintained 2-bedroom, 2-bathroom condo in one of Ancaster’s most desirable communities. This top-floor suite is flooded with natural light and offers a bright, open-concept layout perfect for both everyday living and entertaining. The living and dining area features a cozy fireplace and coffered ceiling with hidden lighting, while the kitchen is enhanced with quartz countertops, refaced cabinetry, and a remote-controlled skylight. Newer hardwood flooring runs throughout the main spaces, complemented by ceramic tile in the foyer, kitchen, and bathrooms. The spacious primary suite boasts a large soaker tub and excellent storage. Additional highlights include in-suite laundry, ample closet space, a private balcony overlooking the courtyard, locker, and underground parking. Residents enjoy outstanding amenities: a library and meeting room, visitor and underground parking, car wash station, and workshop. All this just steps to shopping, dining, and entertainment, with easy access to the Linc and Highway 403. (id:50886)
Psr
444 Holland Street W
Bradford West Gwillimbury, Ontario
An exceptional opportunity to acquire a fully built-out, turn-key restaurant located in the heart of Bradford (Re-brand welcome). This Restaurant offers an upscale dining experience within a beautifully designed 3,475 sq. ft. unit, featuring a brand-new glass-enclosed patio that extends the dining area and provides an elegant, year-round space for guests. The restaurant is equipped with a top-of-the-line commercial-grade kitchen and includes approximately $700,000 in trade fixtures and equipment, showcasing the quality and attention to detail invested in the buildout. A liquor license is already in place, allowing a seamless transition for the new owner to continue operations immediately.The property is positioned along busy Holland Street, directly across from the new City Center development, providing high visibility and constant traffic flow. The plaza is anchored by established tenants, including The Beer Store, Pet Valu, Hakim Optical, Rogers, and Pizzaville, ensuring strong foot traffic and consistent exposure. The location also offers ample on-site parking and convenient access to Highway 400, making it a highly accessible and desirable destination for both local and regional clientele. The current lease has 4 years remaining with an additional 5-year option, providing long-term stability for the next operator. Rent is $11,000 per month, inclusive of TMI and HST. This is an excellent opportunity for an experienced restaurateur or investor seeking a high-quality, fully equipped restaurant in one of Bradford's most prominent commercial corridors. With premium fixtures, a modern enclosed patio, and a strong neighbouring tenant mix, Il Gatto e laVolpe represents a rare, ready-to-go restaurant acquisition with everything in place for immediate success. * TAXES ARE N/A* (id:50886)
RE/MAX Noblecorp Real Estate
83 Crosswinds Drive
Kitchener, Ontario
For more info on this property, please click the Brochure button.Located at 83 Crosswinds Drive in Kitchener, ON, this open-concept two-story home is 2485 finished square feet with an attached double garage and a paved driveway, withing walking distance of a neighborhood park. The main floor, with a 9-foot-high ceiling, consists of a great room, kitchen, dinette, den with a large front-facing window and a powder room. The great room includes a modern linear gas fireplace, pot lights and a large window with a view of the backyard. The kitchen, brightly lit by pot lights, contains upgraded white cabinetry with upper under-cabinet lighting, premium quartz countertops and a generous black island that includes a breakfast bar. The dinette features a pendant light fixture and a sliding patio door with access to the rear yard. Hardwood flooring covers the main level, except for tile flooring in the powder room and entrance from the garage. An oak staircase to the second floor is brightened by a window in the landing area. The upper level includes four bedrooms, a main bathroom with two vanities and a skylight, as well as a conveniently located laundry room. The master bedroom has a coffered ceiling, a generous walk-in closet and a luxurious ensuite with a free-standing soaker tub, tile shower with glass surround and door and a separate toilet room. Additional items included are air conditioning, five appliances and a chimney-style rangehood in the kitchen. This new home is finished and move-in ready! Property not yet assessed. (id:50886)
Easy List Realty Ltd.


