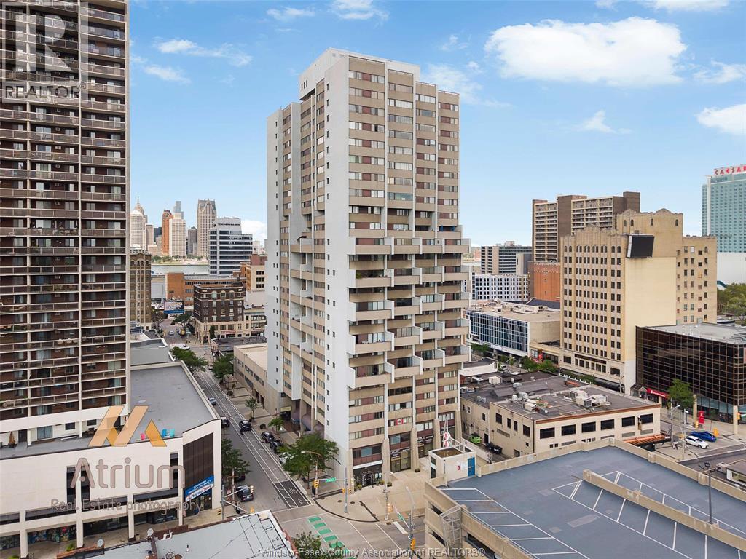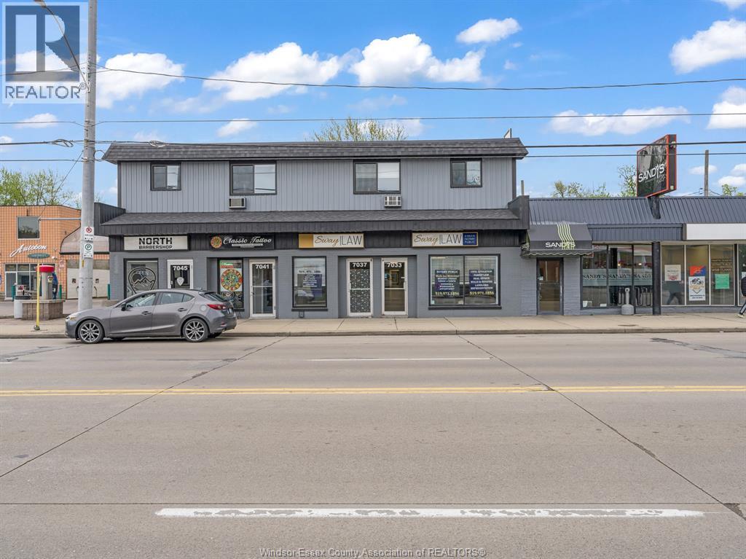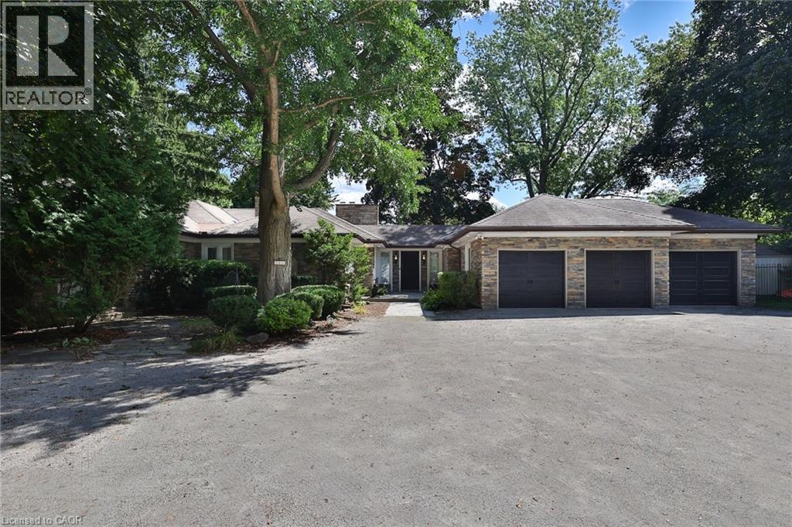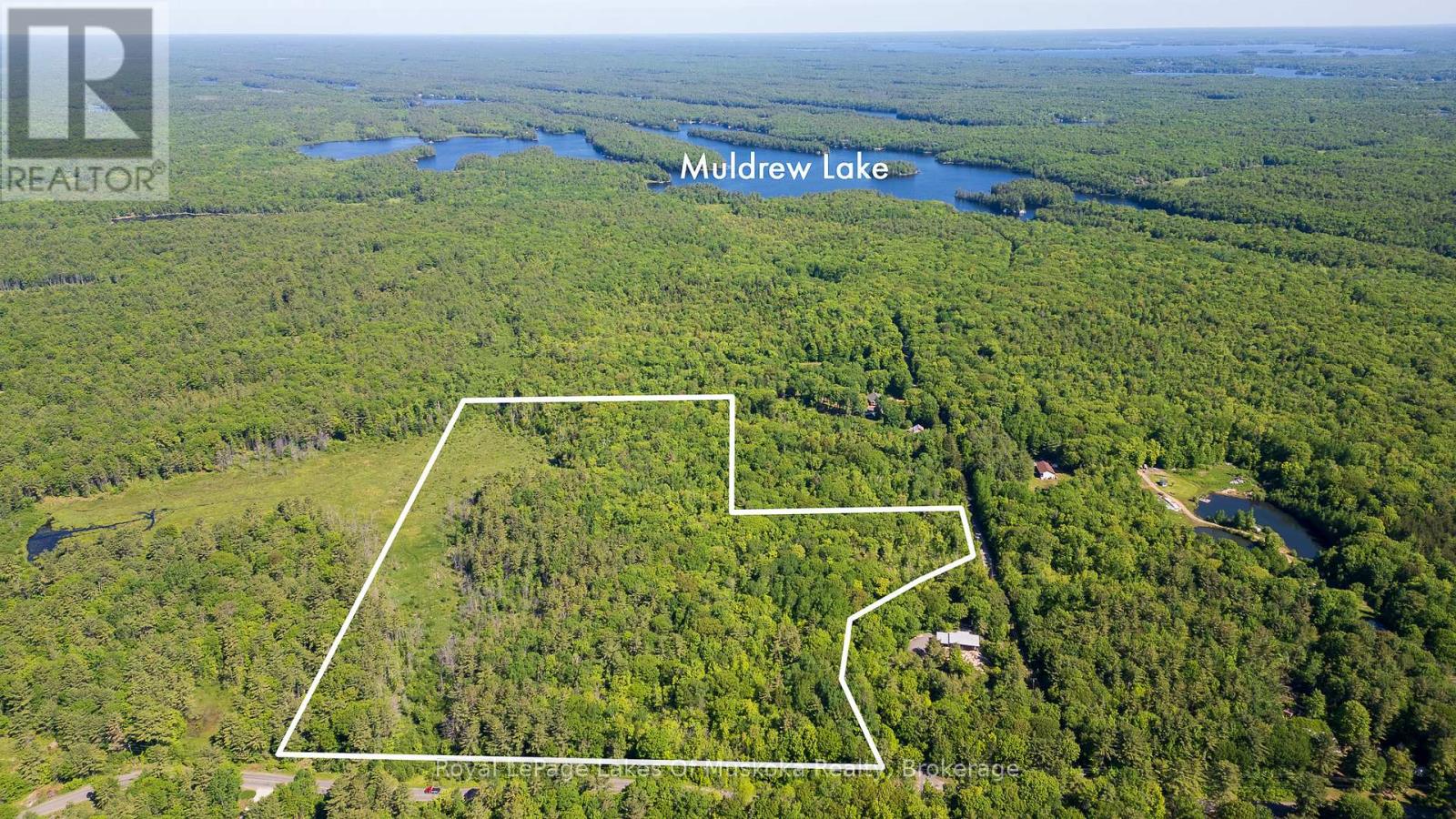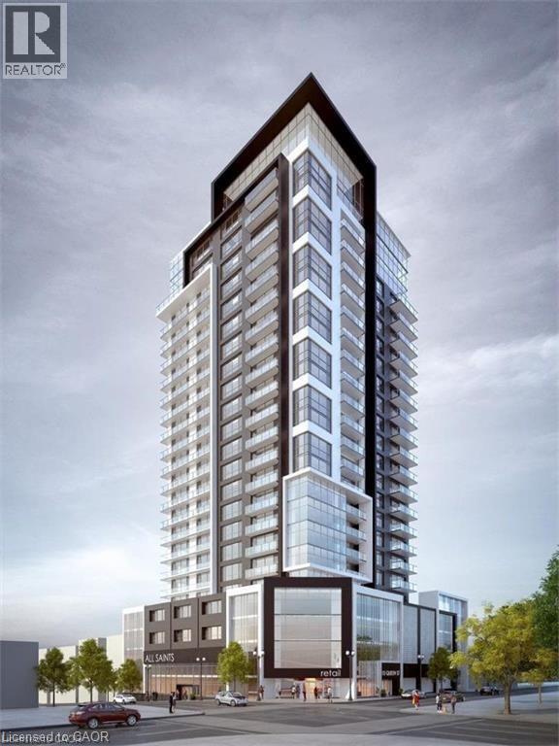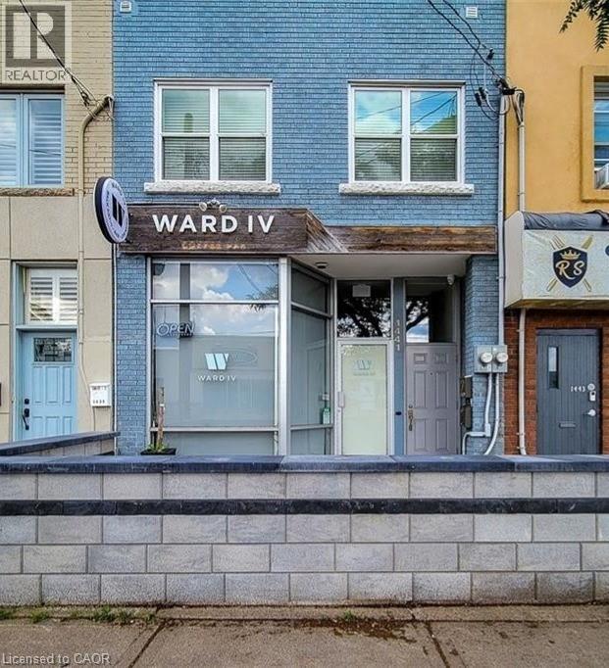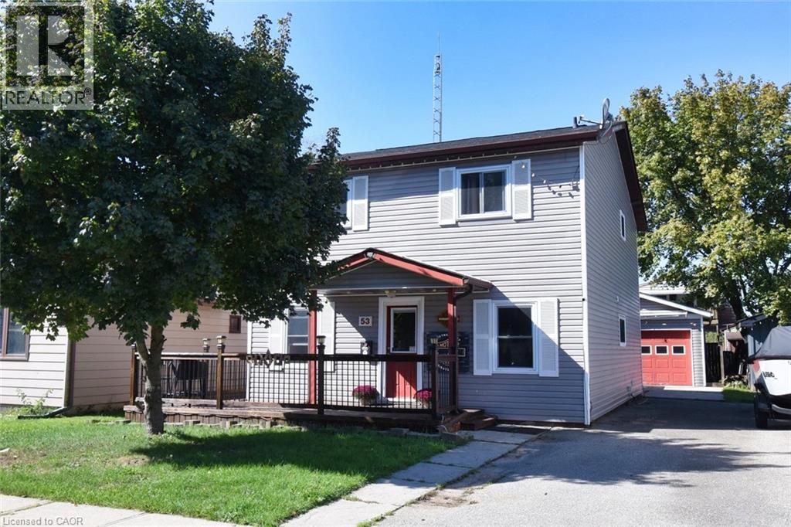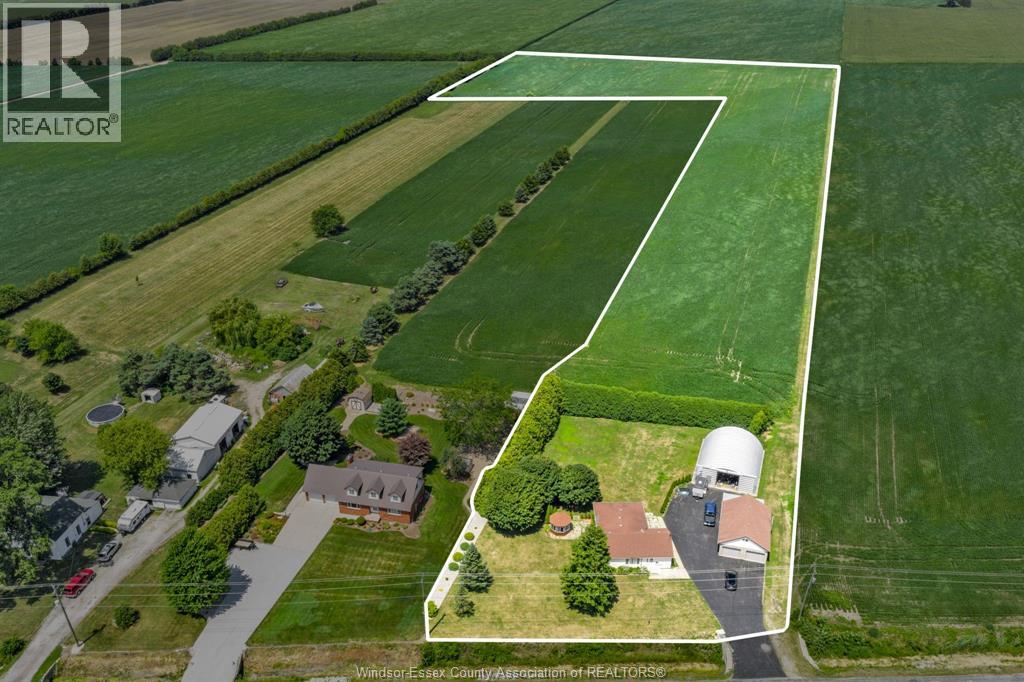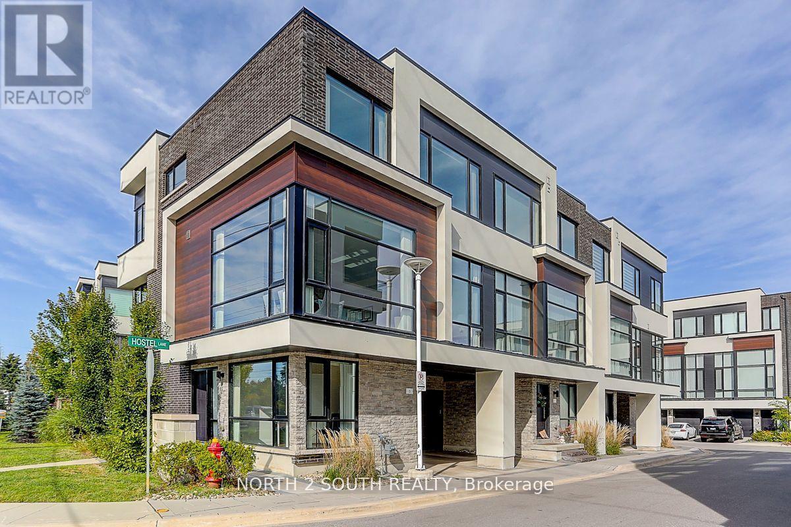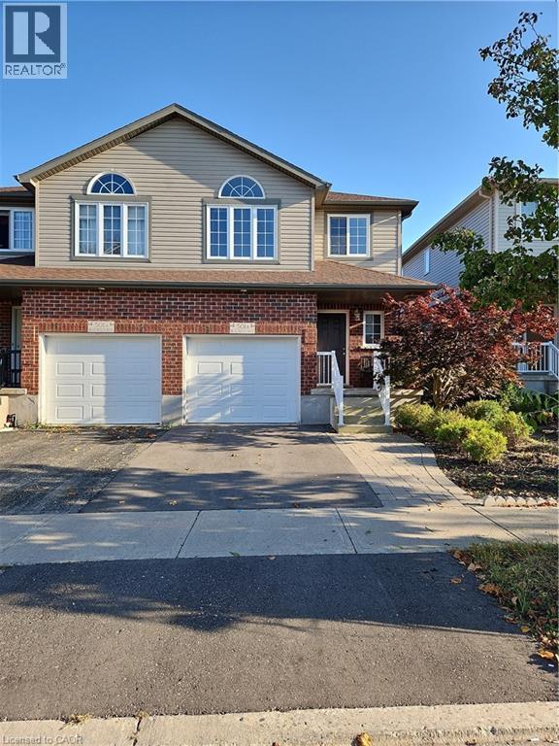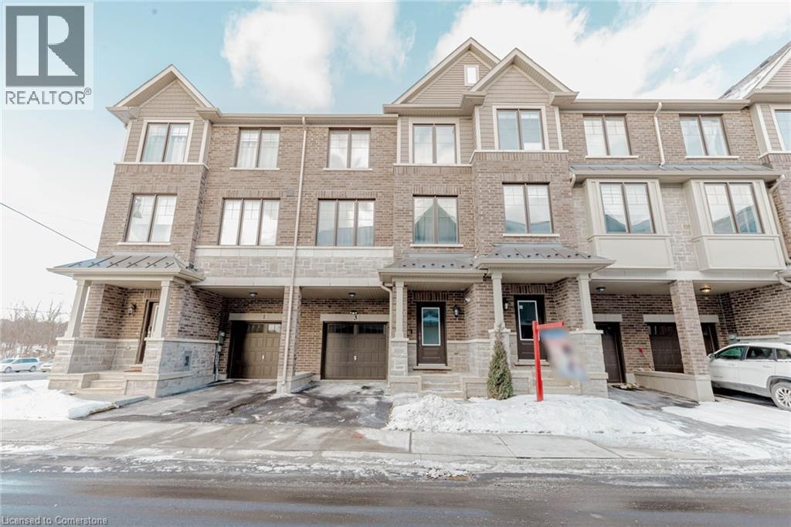380 Pelissier Unit# 1103
Windsor, Ontario
ELEGANTLY RENOVATED AND RARE TO FIND, THIS 2 STOREY CONDOMINIUM OFFERS THE SOPHISTICATION OF DUAL-LEVEL ACCESS, 2 BEDROOMS, AND 2 FULL BATHROOMS. FLOODED WITH NATURAL LIGHT, THE LARGE OPEN-CONCEPT MAIN LEVEL FEATURES A REFINED LIVING AND DINING AREA THAT OPENS TO A PRIVATE BALCONY. THE GOURMET KITCHEN IS APPOINTED WITH POLISHED GRANITE COUNTERTOPS, AN OVERSIZED ISLAND, TONS OF CABINETS AND A PANTRY. THE 2nd FLOOR HOSTS AN OVERSIZED PRIMARY SUITE WITH A GREAT ENSUITE BATHROOM, COMPLEMENTED BY A 2ND BEDROOM AND A 2NDL FULL BATHROOM. PREMIUM CONVENIENCES INCLUDE UNDERGROUND PARKING, A DEDICATED STORAGE UNIT, AND 4 APPLIANCES. RESORT-STYLE BUILDING AMENITIES INCLUDE AN INDOOR HEATED POOL, CAR WASH STATION, ELEVATOR, FITNESS CENTRE, PARTY ROOM, RACQUET COURTS, RECREATION CENTRE, AND A ROOFTOP TERRACE—PERFECT FOR WATCHING FIREWORKS OR UNWINDING OUTDOORS. (id:50886)
RE/MAX Preferred Realty Ltd. - 584
7037 Wyandotte Street East
Windsor, Ontario
Approx. 1,200 sq ft of prime commercial space available for lease on Wyandotte Street East in a high-traffic, highly visible location-perfect for retail, office, or service-based businesses. Zoned CD1.2, this versatile unit offers excellent exposure and includes one dedicated parking spot at the rear. Surrounded by established businesses and constant pedestrian and vehicle traffic, it provides the ideal opportunity to grow and establish your brand. Tenant to pay $100 per month to landlord, which covers gas/heat/AC. Tenant is also responsible for water and hydro. Don't miss out on this fantastic space in a thriving commercial corridor-contact us today for more information or to schedule a viewing! (id:50886)
Manor Windsor Realty Ltd.
406 Mackie Dr
Nakina, Ontario
Welcome to this affordable 3+2 bedroom bi-level nestled in the heart of Nakina, Ontario. Open-concept living room, dining area, and kitchen, perfect for entertaining or relaxing with family. The large private yard offers ample space for outdoor activities and enjoying the peaceful surroundings. Nakina is a thriving area with exciting mining opportunities on the horizon, making it an ideal location for those seeking growth and potential. Don't miss out on the chance to call this charming home yours! Visit www.century21superior.com for more. (id:50886)
Century 21 Superior Realty Inc.
24 School Street
Waterdown, Ontario
Welcome to Muskoka in the city! This extraordinary .96ac property, with its breathtaking views and total privacy, presents an extremely rare real estate opportunity. This gorgeous sprawling bungalow features 6,317SF of high-end finished space (3,417 AG) which over the last 15 years has had over 1 mil. in whole home renovations. Just to mention a few: Georgian Bay Ledge Rock exterior and massive rooftop terrace to enjoy the spectacular scenery. CHEF'S CUSTOM DREAM KITCHEN with solid wood cabinets, gas fireplace, Viking Pro Series 48 6-burner double oven gas range with commercial grade exhaust hood, 3 dishwashers, Bosch B/I microwave, Electrolux 66 fridge & freezer combo, Hisense beverage fridge, Reverse Osmosis drinking water system, Commercial draft beer taps with chilled lines and True Keg cooler, Barista bar with La Spaziale commercial espresso machine, Pioneer B/I 5.1 Dolby audio system with subwoofer, Sony 42 TV and heated floors. You may never want to leave your kitchen! Step into the Huge Great Room with 10' ceilings. LED pot lighting T/O. Hardwood flooring T/O. Custom library/office with 2-sided gas fireplace and lounge area. Bathrooms have high-end fixturing, heated floors and extensive use of marble, granite and porcelain. Electronic blinds in kitchen, great room and primary bedroom. B/I temperature controlled wine cabinet in dining room. Special fiberglass roof shingles with 50 year warranty. Eavestroughs have LeafFilter screens. All main windows and patio doors. Concrete pool has a special paint finish, new Hayward heater, pump and salt water filtration. Recently completed basement with industrial design inspiration and bedroom with Arizona vistas. 22,000 watt Generac back-up generator. The addition of a 3-car insulated garage, heated and air conditioned. Extensive landscaping. Please click on the link below for all inclusions and floorplans. Just minutes to shopping, restaurants, schools, playground, park, trails, golf, Aldershot GO, etc. 10+++ (id:50886)
RE/MAX Aboutowne Realty Corp.
0 Southwood Road
Gravenhurst, Ontario
Incredible opportunity to own a piece of beautiful Muskoka. If you are an outdoor enthusiast this land is for you. This would make a great hunt camp for the hunters out there lots of wild life, plenty of space for four wheel trails or hiking if that is what you prefer. The 28 acres on the corner of Southwood Road and South Muldrew Lake Road is only10 minutes to Highway 11. A two minute ride or ten minute walk to the 10th largest lake in Muskoka. Build your dream home here and become apart of the Muldrew Lake Association. Waterfront perks on a beautiful lake and save waterfront fees, best of both worlds. Only 1.5 hours from Toronto makes this a perfect location to start your Muskoka journey. Survey available. (id:50886)
Royal LePage Lakes Of Muskoka Realty
15 Queen Street W Unit# 1403
Hamilton, Ontario
Welcome to Platinum Condos in the heart of downtown Hamilton! This bright and modern bachelor unit, 1-bathroom unit on the 14th floor offers stunning west-facing views of the city and escarpment. Featuring an open-concept layout, in-suite laundry, and a private balcony, this unit is perfect for professionals or students. Enjoy walking distance to Hess Village, Hamilton's vibrant downtown core, restaurants, shops, transit, schools, and hospitals. Easy access to McMaster University, GO Station, and major bus routes. 1-year lease with option to renew. A+ tenants only. No smoking. Don’t miss this opportunity to live in one of Hamilton’s most desirable locations! (id:50886)
Keller Williams Edge Realty
1441 Main Street E
Hamilton, Ontario
Opportunity to own a versatile Mixed Use Building with endless potential. Zoned TOC1. Comprising two units on separate meters, it caters to both commercial and residential aspirations. The main floor unveils a turnkey commercial space (potential to convert to residential). Previously celebrated as a restaurant/bar/cafe under WardIV, the main floor has undergone a chic renovation and invites entrepreneurs to step into an environment with a layout suitable for a myriad of uses. A back patio enhance the allure, providing additional space for outdoor enjoyment. The second floor reveals a thoughtfully renovated open-concept 1-bedroom, 1-bathroom unit. Originally designed as a 2-bedroom, the flexibility of the layout allows for an easy conversion back. In addition, the property includes, two separate basement spaces that offer ample storage, a laundry area, and a bathroom, contributing to the overall functionality of the space. Strategically positioned, this property is a mere 2-minute walk from the future planned Main St & Kenilworth LRT stop and a 1-minute walk from a municipal parking lot, ensuring accessibility for customers and residents alike. Very clean property. Impressive space -must be seen in person. (id:50886)
Revel Realty Inc.
53 Seventh Avenue
Brantford, Ontario
Well maintained 2 storey home on a quiet street. This house has over 2000 square feet of well laid out space and is carpet free. You won't be disappointed with the large living room and amazing kitchen with lots of cupboards and kitchen island. The dining area is adjacent to the kitchen with a den. There is main floor laundry and a convenient 2 piece bathroom as well as a large mudroom that has french doors leading to a fenced back yard. The backyard has a lovely gazebo and gas line for the BBQ and is a great space to entertain family and friends. The second floor has 3 large bedrooms and the master bedroom has a walk in closet that could be converted back to a 4th bedroom. A 4 piece bath completes this level. The oversized 1.5 car garage has hydro and a great space for parking your vehicles and could also be a workshop. There is a shed to store the lawn mower and other garden equipment. The front of the house has a porch to sit and enjoy a quiet evening. This is a great place to call home!! (id:50886)
Royal LePage State Realty Inc.
1331 Deer Run Road
Leamington, Ontario
ONE OF A KIND FARM PROPERTY! 3 BEDROOM, 1 BATHROOM HOME, WITH LARGE DETACHED 2 CAR GARAGE, AND A SEPARATE LARGE OUTBUILDING/SHOP. THE HOME SITS ON BEAUTIFUL LANDSCAPED 1 ACRE (APPROX), SURROUNDED WITH AND INCLUDING 10 ACRES OF VERY FERTILE FARMLAND. FARMLAND IS CURRENTLY LEASED. ALL OF THIS MINUTES FROM DOWNTOWN. PLEASE CALL TO BOOK YOUR SHOWING TODAY! (id:50886)
Century 21 Local Home Team Realty Inc.
6 Hostel Lane
Richmond Hill, Ontario
Beautifully upgraded end-unit townhouse featuring approx. 2,400 sqft of bright, open-concept living space. Stunning exterior with brick, stone, stucco & wood finishes. Oversized windows flood the home with natural light. Functional layout with large living & dining areas perfect for any family. Modern gourmet kitchen with granite counters, S/S appliances, breakfast bar & brand-new backsplash. Features include hardwood floors, smooth 10ft ceilings, pot lights throughout, wrought iron railings, granite counters in all bathrooms & upper floor laundry. Walk-out basement with ground floor garage access. Conveniently located near public transit, top schools, community center, hospital, places of worship, and minutes to Hwy 7 & 407. Move-in ready! (id:50886)
North 2 South Realty
501 Blue Beech Boulevard Unit# B
Waterloo, Ontario
Located in one of Waterloo's most desirable neighborhoods in Laurelwood, steps to high-ranking schools and bus routes, this spacious updated 3+1 beds and 3 baths semi-detached home is move-in ready. The upper family room can be used as a 5th bedroom, and the basement is fully finished. The backyard has a huge patio, no grass to cut. All furniture can be included. (id:50886)
Royal LePage Peaceland Realty
3 Folcroft Street Street
Brampton, Ontario
Discover your next home at Folcroft Street, located in a well established neighborhood. This townhouse offers the benefits of multi-level living, with bedrooms on upper floors and living spaces below. This townhouse features a private backyard/patio/terrace, perfect for entertaining or relaxing outdoors. This home features 3 bedrooms, 2.5 bathrooms and open concept living area. The main floor offers 2 large closets and a versatile den which can be used as an office or 2nd family room. Located in a family friendly area, this townhouse is minutes away from Walmart, restaurants, major banks and a short drive to the GO station and HWY 407. A move-in ready home perfect for family time & entertaining. (id:50886)
RE/MAX Real Estate Centre 215a

