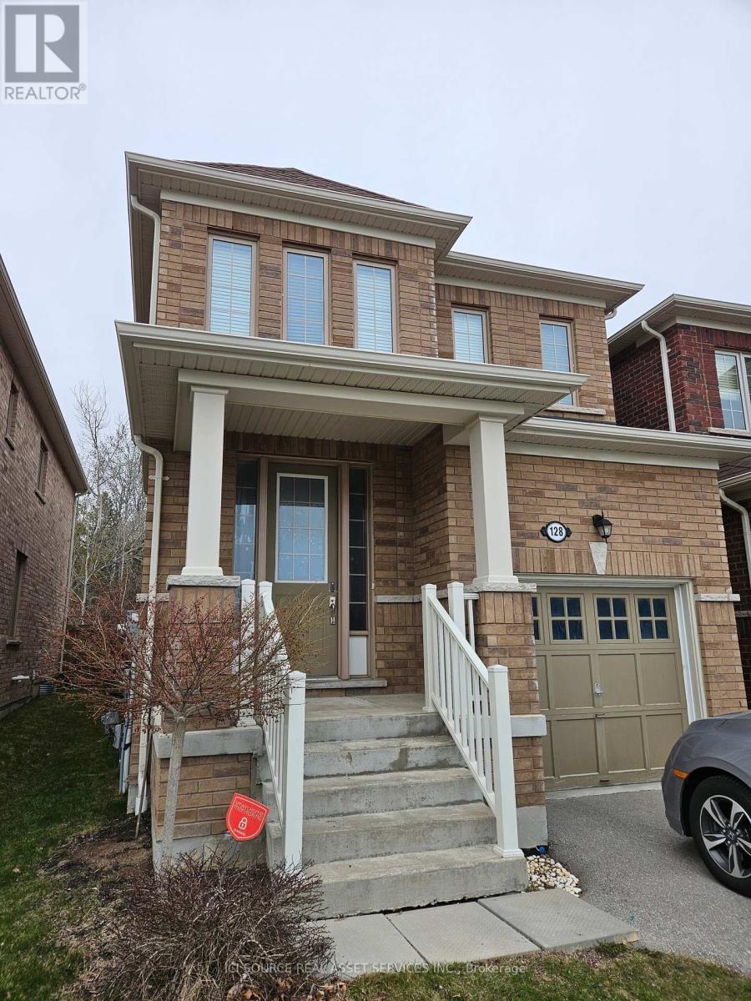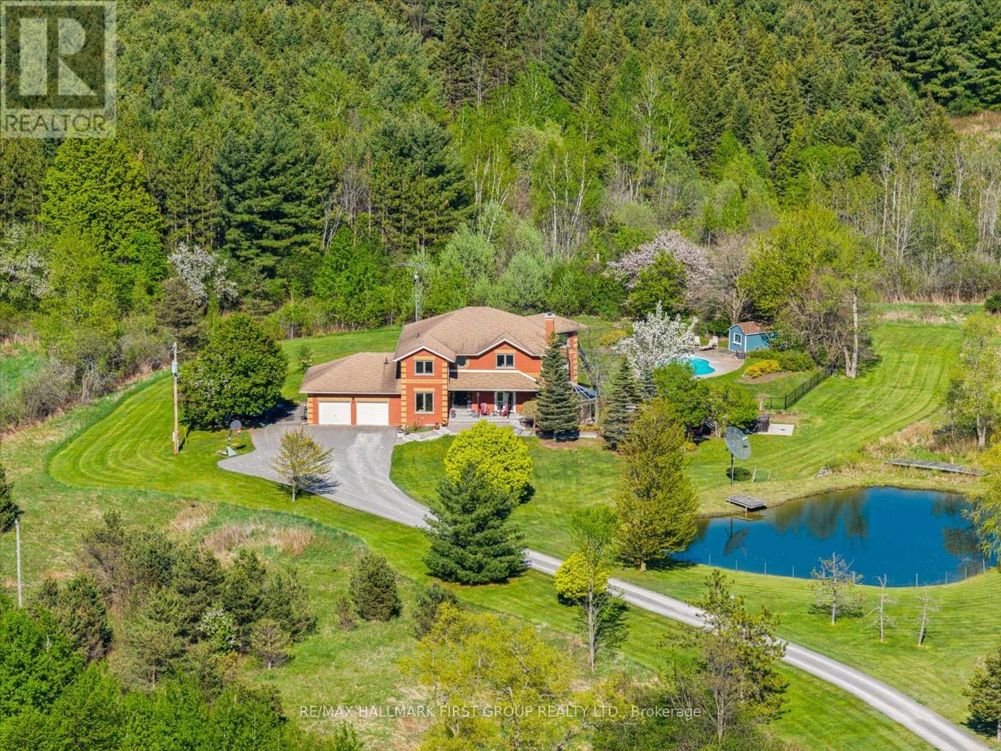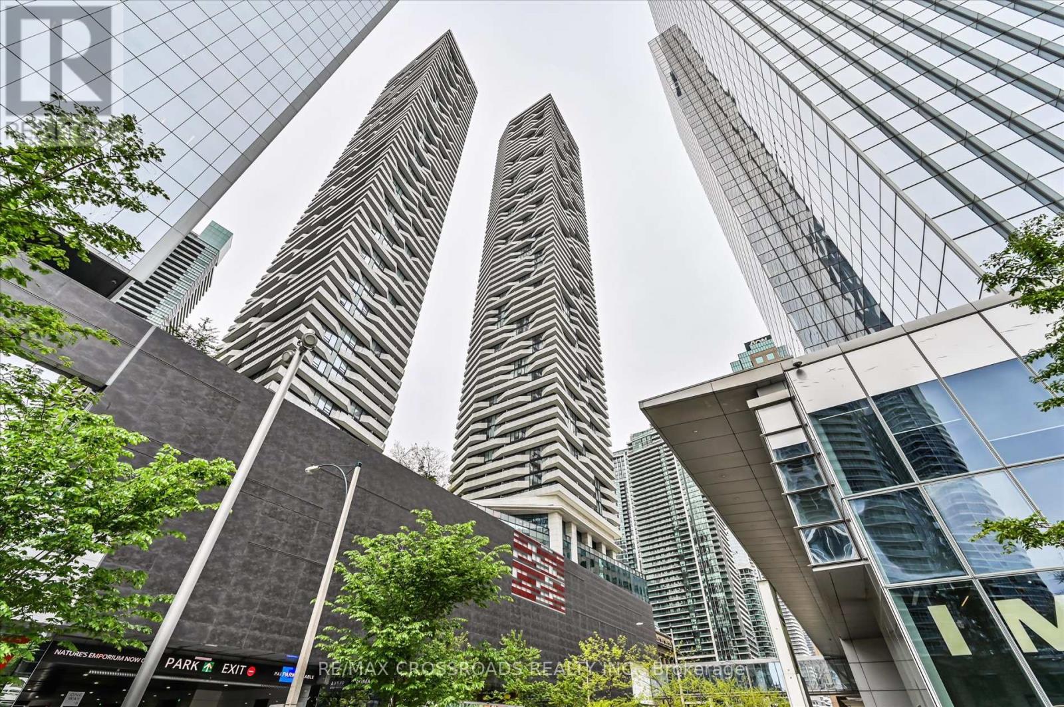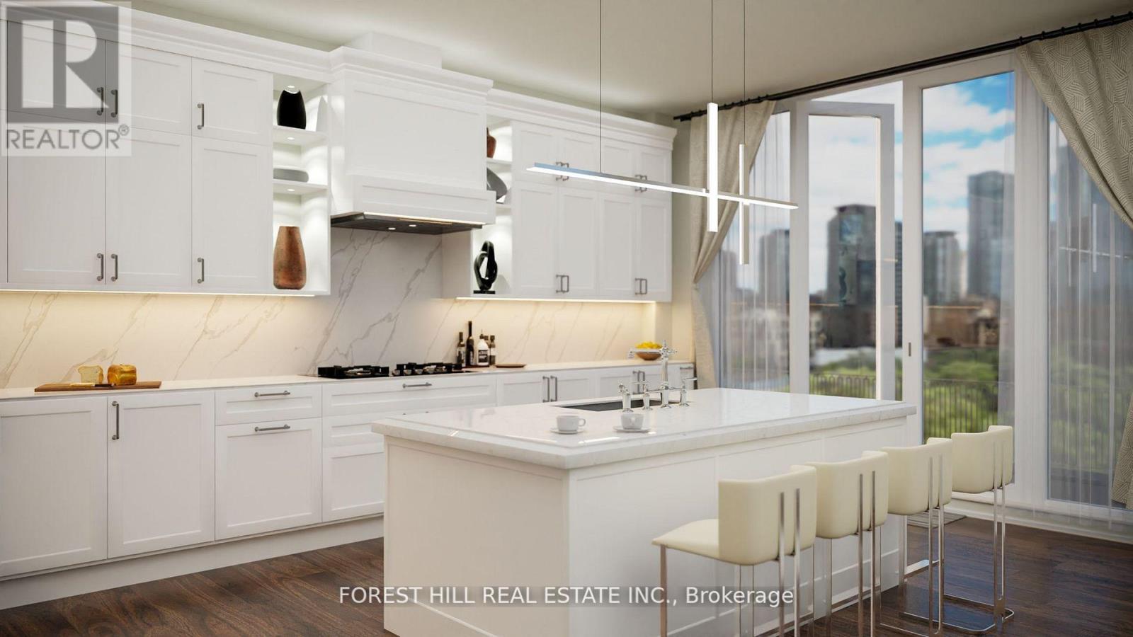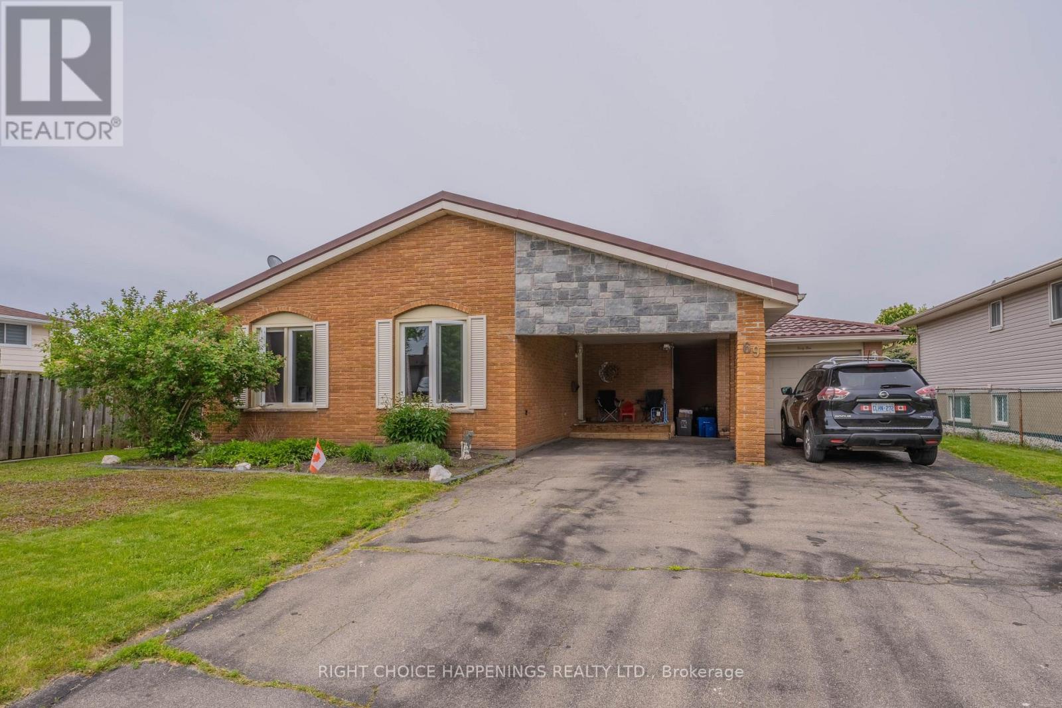29 King Avenue E
Clarington, Ontario
**Own a Systemized, Scalable Bakery Brand** A rare opportunity to take over a fully systemized, expertly run gluten-free and allergen-conscious bakery: Buddha Belly Bakery, a fan-favourite in the GTA and surrounding communities since 2015. This is more than just a bakery it's a destination for those seeking quality and inclusivity in every bite ++ its a turnkey business model with every process, recipe, and system professionally documented. What Makes This Opportunity Stand Out!? Every aspect of daily operations is streamlined - from staffing, inventory, and ordering, to the scheduling and production. Management software, standardized procedures, and proprietary recipes are in place and ready for a smooth handover. Since 2015, Buddha Belly has built a loyal following for its delicious gluten-free baked goods, with dairy-free, nut-free, and vegan options available. A true destination bakery! Currently operating in an 800 sq ft leased space with an additional 10x10 ft all-season storage shed. With approx 2 years left on an assignable lease, or the business can be relocated to another city or town (with notice to landlord). Everything you need to continue operations is owned and included in the purchase. If you're an operator looking for a turnkey business, this is your chance to take the reins of a highly organized, successful specialty bakery brand. (id:50886)
Royal LePage Proalliance Realty
128 Bridlewood Boulevard
Whitby, Ontario
This beautiful and well maintained detached home is located in Whitby. Open concept kitchen, living room and family room with hardwood flooring, four bedrooms with carpet, and three washrooms. Private Fenced Backyard Facing Ravine, Quiet Street, Close To Schools, Shopping, Restaurants, Transit, Parks & All Amenities. Comes With Stainless Steel: Gas Stove, Fridge, Rangehood, Microwave, Dishwasher, Washer And Dryer On2nd Floor. Available June 1st, 2025. Application process will require credit check and employment verification.*For Additional Property Details Click The Brochure Icon Below* (id:50886)
Ici Source Real Asset Services Inc.
15 - 491 Brimley Road S
Toronto, Ontario
2.027 Sq. Ft. Industrial Unit With 1 Truck Level Door. Note: Currently No Office, Landlord Will Build Up to 20% Office, As Per Floor Plan Attached. (id:50886)
Royal LePage Security Real Estate
4655 Sideline 6
Pickering, Ontario
Welcome to a home that truly nourishes the soul. Set on 15 acres of peaceful countryside in rural Pickering, this beautifully designed custom-built 4-bedroom home offers approximately 6,000 sq ft of total living space a place to grow, gather, and savour life's quiet moments without sacrificing access to nearby amenities.Step inside from the garage into a thoughtfully laid-out main floor. The dining area features hardwood floors and a picturesque view of the surrounding landscape. In the heart of the home, the spacious kitchen is equipped with built-in double ovens, a gas cooktop on the centre island, and cozy bench seating in the breakfast nook. The kitchen overlooks the sunken living room where a wood-burning fireplace invites you to unwind while taking in the natural beauty outside. Also on the main level, a private office with a built-in bookcase and hardwood floors offers a comfortable workspace. Upstairs, the primary suite feels like a retreat of its own with a generous walk-in closet, soaker tub, separate shower, and a walkout to a private balcony overlooking the fully-stocked trout pond perfect for a peaceful morning coffee. Three additional bedrooms provide plenty of space for family, guests, or flexible living. The full walk-out basement extends your living space with a large rec room, separate sound-proof media room, kitchenette, and access to a bright & full, glass-enclosed sunroom ideal for stargazing or relaxing in comfort all year round. Central heat and cooling provided by new high efficiency heat pump. Outdoors, this property is equally inspiring with an in-ground pool, artic spa hot tub, mature landscaping with electronic gate and outdoor lights, apple trees, and endless space to explore and enjoy. It's a serene, secluded setting just 7 minutes from the 407, offering the best of both worlds. This is more than a home - it's a lifestyle meant to be lived.. (id:50886)
RE/MAX Hallmark First Group Realty Ltd.
6805 - 88 Harbour Street
Toronto, Ontario
Prestigious Harbour Plaza Condo In The Heart Of The Water Front! Absolutely Outstanding Luxury Building With Excellent Facilities! Highly Desirable 1+1 Bdrm Sunny Unit At Higher Floor W/Spectacular & Unobstructed Lake View! Great Open Concept Layout! 9' Ceiling With Floor To Ceilng Windows! Luxury Finished! Freshly Paint! Total Upgraded With Granite Kitchen Counter-Top, Top Tier Miele Stainless Steel B/I Appliances, Laminate Floor Through-out. Great Amenities Includes 24Hrs Security; Pure Fitness Center With Gym, Indoor Pool, Steam Room; Outdoor Terrace W/BBQ; Business Centre; Games Room; Guest Suite; Kids playroom; Theatre/Lookout Lounges; PartyRoom & Many More! Direct Access To Path. Prime Location Surrounded By Restaurants, Scotiabank Arena, Rogers Centre. Walking Distance To Union Station, Financial Districts, Go Station. Steps To Water Front, CN Tower. Shops Nearby. Highway Access Just Seconds Away. (id:50886)
RE/MAX Crossroads Realty Inc.
1701 - 10 Deerlick Court
Toronto, Ontario
**The Ravine** A New Condo in the Heart of North York. Designs By Cecconi And Simone. Enjoy having transit at your doorstep. This modern spacious unit boasts soaring 9 Foot ceilings. This unit has a desired South Exposure, is sun filled and offers a balcony with a view towards the Ravine and Downtown Toronto Skyline. Amazing open concept layout with combined with living, dining and kitchen perfect for entertaining. This unit offers a large den which can be used as a office or 2nd bedroom. Minutes to Ravine, Hiking Trails, Shopping, Restaurants, Cafes, Schools, Parks. Close to Shops On Don Mills, Easy Access To DVP & Highways. (id:50886)
Hc Realty Group Inc.
801 - 128 Hazelton Avenue
Toronto, Ontario
Welcome To 128 Hazelton Avenue, Brand New Luxury Boutique Living In The Heart Of Yorkville. Rare 2-Storey Suite Offering! With 17 Only Residences & the only 2 storey suite in the building. Imagine This Ultimate Peace & Privacy You Have. This Sub Penthouse Suite Offers North, South & beautiful sunset West Exposures With Almost 4,000 Square Feet. Incredible Detail With Italian Marble, Intricate Millwork Design, Private Elevators and Luxurious Amenities. Unobstructed North (Ramsden Park) & South (Toronto Skyline) Views! **EXTRAS** 2 storey suite with Valet Parking, Fitness Centre, Private Dining & Library Room Access, 10' Ceilings, Custom Designed Kitchen With Built In Miele Appliances, High Efficiency Washer/Dryer, Private Locker. Property Is Under Construction. (id:50886)
Forest Hill Real Estate Inc.
Pt Lot 2 Peavinery Road
Burford, Ontario
Irreplaceable setting. Incredible location, & stunning country views around on this ultra private, rare 8.2 acre building lot with over 1,200 feet frontage on sought after quiet peaceful Peavinery Road. This tranquil setting is the ideal building site for your dream country estate home with desired sandy loan soil. Multiple choice building sites available! Conveniently located minutes to Burford, 403 & relaxing commute to Ancaster/Hamilton, London, Woodstock & the Tri-cities. Topographical survey, MDS report & engineering for the road extension has been completed. Enjoy & experience all that Brant County living has to offer! Call today to make your dream a reality. Off of Bishopsgate Rd & 9th Concession Rd down Peavinery Rd lot at the end of dead end road on right hand side. Need to finish gravel road to site and hydro approx $300k additional costs. (id:50886)
Century 21 Heritage House Ltd
76 Cauthers Crescent Crescent
Alliston, Ontario
Looking for an awesome home in Treetops? You have found it! Beautiful Brick & Stone Bungaloft With Finished Walk-Out Lower Level On A Premium Lot. Beautiful eat-in kitchen with quartz countertops, island and walkout to deck overlooking the golf course. Featuring main floor primary with vaulted ceilings, large window and walk-in closet with awesome 5 pce ensuite. Loft features 2 good sized bedrooms, 4 pce bath and office/family room. Fully finished walkout basement with familyroom with fireplace, large living room area (could be another family room, or kitchen), wet bar with quartz counter tops and a 3 pce bathroom. All walking out to a coverd deck and fenced yard. This home has extensive upgrades, from the kitchen to the bathrooms and flooring. Quartz countertops. Main Floor 9Ft. Ceilings & 8 Ft. Doors. Professionally Landscaped Including Exterior Lighting and fenced yard. 200 Amp Electrical Panel. Main Floor Laundry. Inside entry from garage. (id:50886)
RE/MAX Hallmark Chay Realty Brokerage
82 Munro Boulevard
Toronto, Ontario
Custom-built residence located in prestigious Owen School neighborhood on a quiet and highly sought-after street, this elegant home offers the perfect blend of grand entertaining spaces and comfortable family living. Grand foyer that flows into an open-concept living and dining area. 10-foot ceilings, detailed plaster crown mouldings, and rich hardwood floors, marble finishes, and a sleek modern powder room further enhance the sense of luxury, paneled library with French doors provides a refined space for a home office, study, or library/reading retreat. A mudroom/side door with direct access to an oversized double-car garage with level 2 EVC outlet. Large chef's kitchen is a standout feature, spacious center island, granite countertops, bright breakfast area with a walk-out to a stone patio. Open to the inviting family room with custom millwork, gas fireplace overlooking the gardens. Luxurious primary suite complete with its own fireplace, six-piece ensuite bathroom, and a generous walk-in closet. Four additional spacious bedrooms, three additional bathrooms, hardwood floors, massive skylight and second-floor laundry room. Lower level features nine-foot ceilings, an oversized recreation room with a wet bar, fireplace, space for a games area, wall to wall windows and two walk-outs lead to a second stone patio. A teen/nanny suite with three-piece bathroom or make this your exercise room... Additional highlights: Andersen windows, a new roof (2024), hardwood on two levels, security/cameras, natural light throughout the home, extremely private landscaped gardens: extensive stone patios, exterior gas fireplace, gas BBQ, night lighting, sprinkler system. Superb public (Owen, St. Andrew's & York Mills CI) and private schools close by, easy walk to transit and subway. This turnkey residence offers outstanding space, exceptional flow, impeccable finishes, making it an exceptional choice for executive family living. (id:50886)
Royal LePage/j & D Division
1256 Northern Central Road
Hagar, Ontario
Your Dream Country Estate Awaits! Welcome to the pinnacle of refined country living. Nestled on approximately 15 picturesque acres in Hagar, Ontario, this stunning modern home offers the perfect balance of rustic charm and contemporary luxury. Built just 3 years ago, this exquisite property spans over 4,500 sq. ft., designed with meticulous attention to detail. With six spacious bedrooms and three elegantly appointed 4-piece bathrooms, every corner of this home radiates country comfort. The heart of the home is an expansive, open-concept living area, anchored by a chef-inspired kitchen. Step onto the inviting front porch or relax in the insulated sunroom—perfect for enjoying morning coffee or evening sunsets. The primary bedroom offers a private retreat with a generous walk-in closet and a luxurious ensuite bath. Practicality meets style with a large main-floor office and a convenient laundry room equipped with abundant storage. Designed with accessibility in mind, this home features wider-than-standard doors and hallways, ensuring comfort for every lifestyle. The property includes a heated attached garage (33x33), an older detached garage (20x30), a barn, and a storage shed (20x18), providing ample space for all your needs. No detail has been overlooked in equipping this home with state-of-the-art systems: a Big Blue Water Filtration System, Water Softener and 3-Phase Constant Pressure System, a 60-gallon Owned Water Tank, and a Generator Hookup (Gentech System). Built on an ICF (Insulated Concrete Form) foundation, this home offers superior energy efficiency and structural integrity, ensuring comfort and peace of mind for years to come. The purchase of the 65-acre parcel attached to this property is negotiable. Don't miss this opposrtunity! Take advantage of the new price!—quick closing available! Book your private showing today!! (id:50886)
Royal LePage Realty Team Brokerage
69 Elmvale Crescent
Port Colborne, Ontario
Welcome to this beautiful 3-bedroom, 2-bathroom brick back-split nestled in one of the areas most sought-after, mature tree-lined neighbourhoods. Situated on a generously sized lot, this home offers the perfect blend of space, comfort, and character. Step into a bright and functional layout thats ideal for families and entertainers alike. The backyard is perfect for summer barbecues, gardening, or simply relaxing. The lower level is a showstopper: a spacious rec room designed for entertaining, complete with a cozy fireplace, full wet bar, and direct walkout access to the backyard. Additional features include a single-car garage, ample storage, and the charm and curb appeal only a classic brick home can offer. (id:50886)
Right Choice Happenings Realty Ltd.


