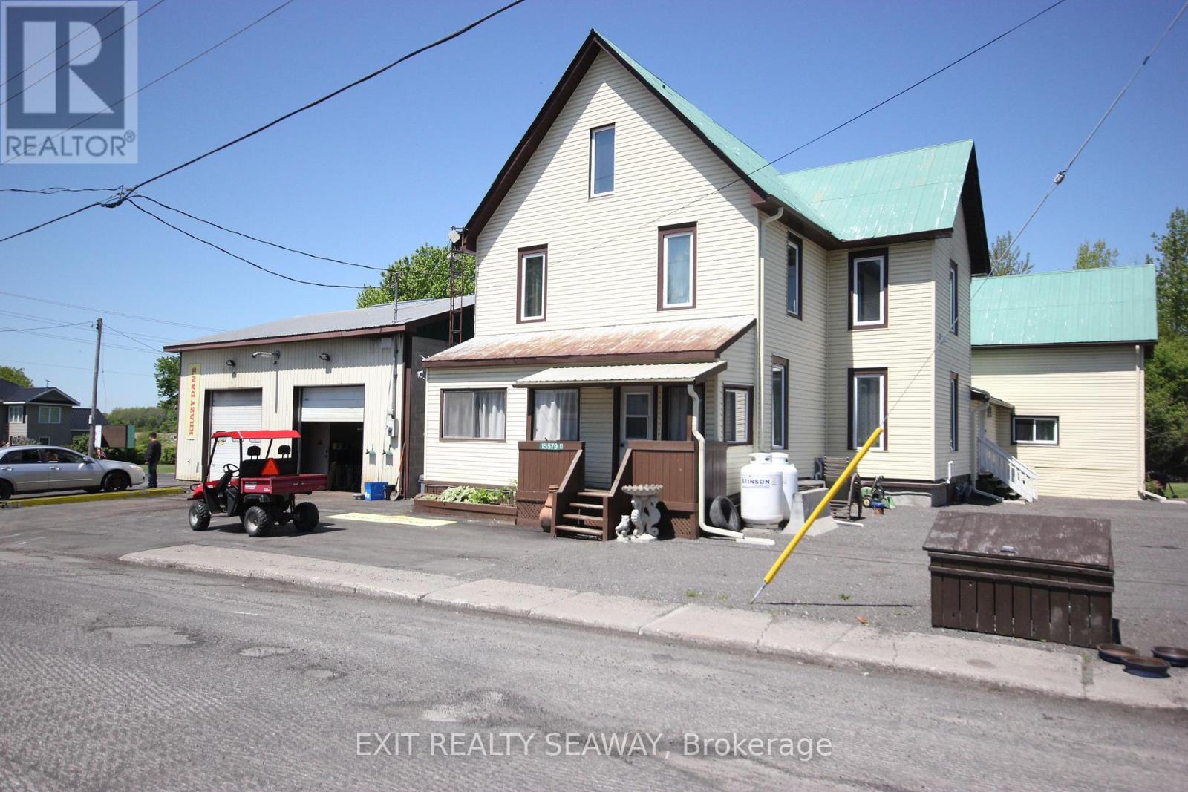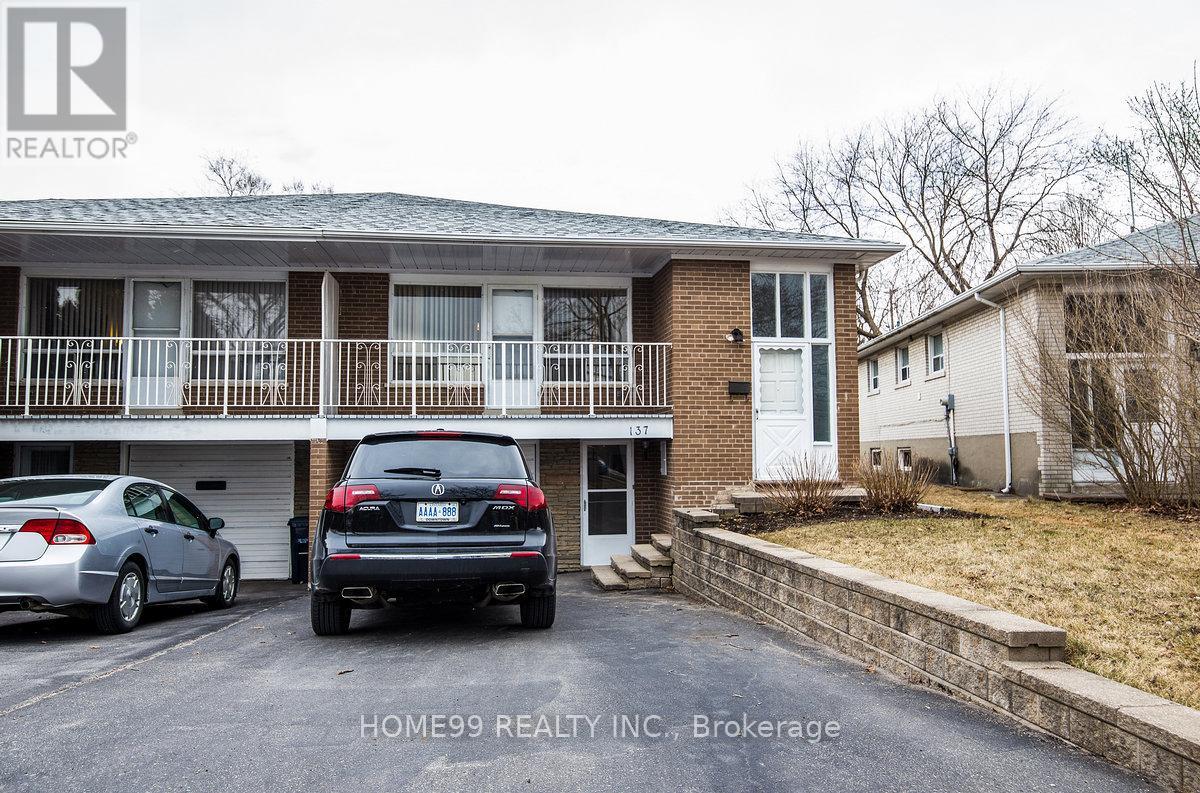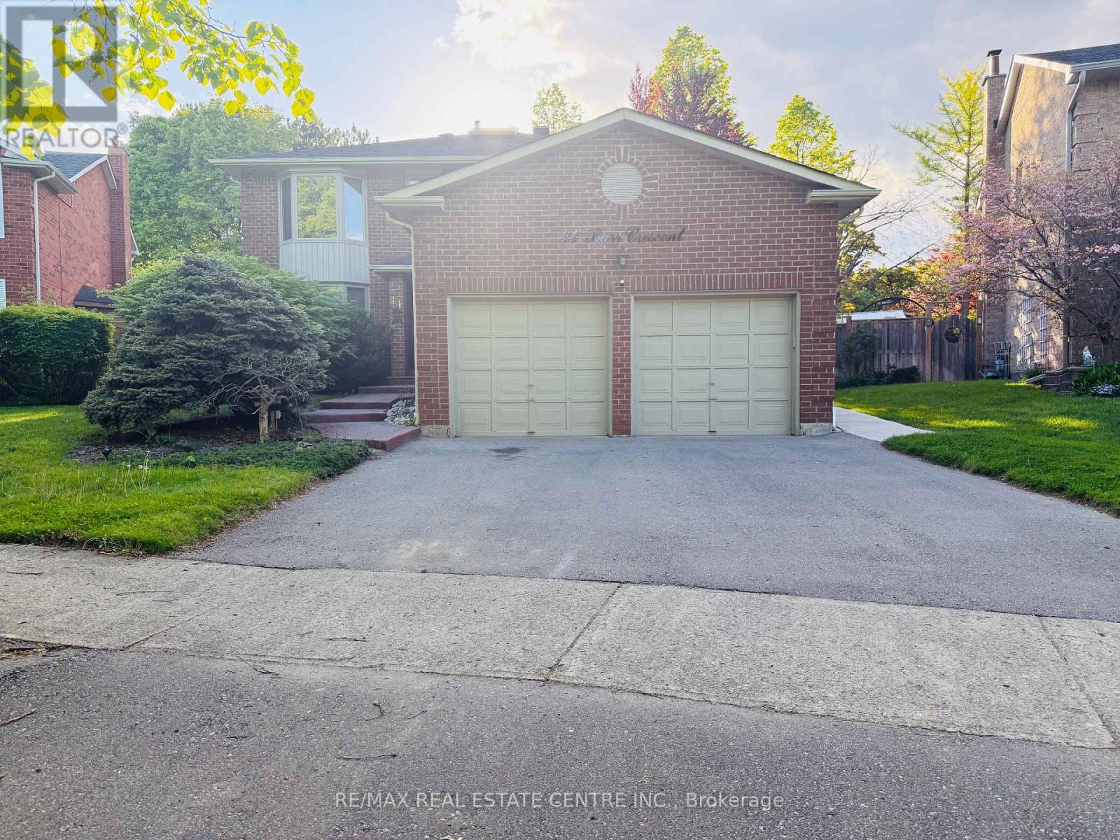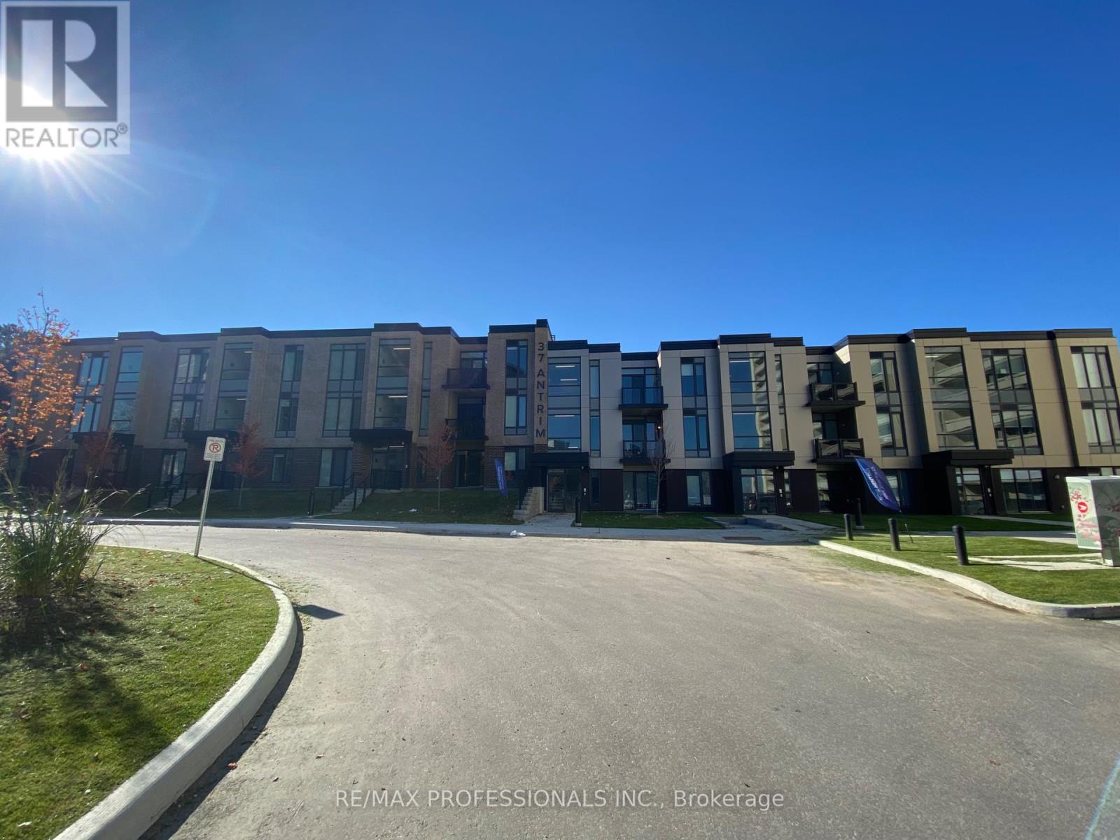1017 Braeside Street
Woodstock, Ontario
Tucked away on a picturesque corner lot in a quiet, family-friendly neighbourhood this thoughtfully updated home offers the perfect blend of charm, space, and flexibility—designed to grow with you and your family. From the moment you arrive, you'll notice the pride of ownership and thoughtful updates that make this property truly stand out. With 3 bedrooms, 2 full bathrooms, two fully equipped kitchens, and two laundry facilities, this home offers flexibility for a variety of living arrangements—such as multigenerational living, extended family, or shared household arrangements. The lower level has been transformed into a stylish in-law suite. With its own kitchen, bathroom, bedroom, den and laundry, this private space offers comfort and independence. Perfect suited for multigenerational living or shared household expenses. The home features a new 100-amp breaker panel and updated electrical wiring throughout, offering peace of mind for modern living. Outdoors, you’ll fall in love with the expansive lot framed by mature trees—a rare find in town. Whether you're entertaining or simply unwinding, the gazebo, firepit area, and ample green space make this backyard a true retreat. Two garden sheds offer plenty of storage, while the carport provides covered parking with convenience and protection from the elements. Beyond the walls of this inviting home, the location truly shines. You're just minutes from multiple schools, including Algonquin Public School and St. Michael’s Catholic Elementary, making morning drop-offs a breeze. Public transit is easily accessible, connecting you to all that Woodstock has to offer—from shopping and dining to parks and community events. Whether you're planting roots or investing in possibilities, 1017 Braeside Street is ready to welcome you home. (id:50886)
Real Broker Ontario Ltd.
15579 County Road 18 Road
South Stormont, Ontario
Presenting a rare and versatile investment opportunity this unique commercial-residential duplex offers multiple income streams from one property. Featuring a garage/shop, a seasonal chip stand, and two residential rental units, this property is ideally suited for entrepreneurs or investors looking to capitalize on a diverse portfolio. Currently owner-occupied, the two commercial spaces have strong income potential and are projected to generate approximately $24,000 annually. The residential units are fully rented, producing a combined annual income of $39,600, bringing the total potential revenue to an impressive $63,600 per year. The front residential unit is a spacious three-bedroom suite rented at $1,800/month, while the rear two-bedroom unit earns $1,500/month. The owner currently covers utility expenses, including hydro (approximately $3,184/year) and propane (approximately $3,970/year). Property taxes are $3,276 annually, and insurance is $2,723. Based on these figures, the net income is approximately $50,847, resulting in a solid CAP rate of 8.23% not including additional income potential from the chip stand, which could be rented out separately for further revenue. Recent updates include a propane furnace installed in 2024 in the front unit and a propane fireplace added in 2025 in the rear unit. Additional improvements include a water softener system, on-demand hot water system, new flooring in the rear unit, and a rebuilt back deck. The garage/shop is well-equipped with two bay doors, removable floating walls, a hoist, and radiant ceiling heating well-suited for a range of commercial uses. The chip stand features a built-in water sprinkler system for fire safety and offers attractive seasonal or rental income potential. Please note: all other equipment and business assets are excluded from the sale. (CAP Rate 8.23%) No allowance has been made for utility costs in the unit occupied by owner as the use will change. Currently large cooling for food. (id:50886)
Exit Realty Seaway
15 Wellington Drive
Centre Wellington, Ontario
This is a special property that has much to offer - including an amazing QUIET location, a HUGE pie shaped lot ... AND a very nice detached 20 by 26 foot HEATED SHOP ! The home itself is a beautifully maintained backsplit offering over 1800 square feet of finished living space including 3 bedrooms and 2 full baths. Great layout with separate living and family rooms. Eat in kitchen. Walk out to the gorgeous back yard from the lower level. Attached 2 car garage. Situated in a desired mature area of Elora walkable to local schools. Lot is over 150 feet at the deepest point and over 140 feet across the back. You normally don't find a property like this right in town. Book your viewing today to see this rare offering. (id:50886)
Royal LePage Royal City Realty
222 Burnett Avenue Unit# Lower
Cambridge, Ontario
This beautiful, newly completed two bedroom apartment is carpet free and is available immediately! Bright kitchen with fridge, stove. Separate dining area. Laundry area with washer and dryer. Bathroom features a large shower. Fantastic location within walking distance to Shades Mills Conservation, parks and many schools. (id:50886)
RE/MAX Twin City Realty Inc. Brokerage-2
13 Bannockburn Drive
Vaughan, Ontario
Welcome to luxurious designer home in prestigious Valleybrooke Estates, offered for lease! Live in style in this stunning, custom-designed home just steps from Cortellucci Vaughan Hospital, scenic trails, top schools, parks, shops, and modern upscale amenities. This stunning home features a breathtaking open-concept layout with soaring 12-ft ceilings on the main floor and 2nd floor media room, and an impressive 13-ft ceiling in the primary suite and 9 ft ceilings in 2nd floor bedrooms & basement; grand foyer with double entry doors, 3 full bathrooms on the 2nd floor, walk-in closets in all 4 bedrooms; sidewalk free lot that parks 6 cars total; hardwood floors throughout main & 2nd floor; smooth ceilings throughout; porcelain tiles; upgraded baths; LED pot lights; fully finished basement with an extra bedroom and 4-piece bath - perfect for guests or a home office! Enjoy a stylish eat-in kitchen with granite countertops and stainless steel appliances, flowing seamlessly into a spacious family room with a sleek Napoleon 62-inch linear gas fireplace. Entertain effortlessly in the vibrant dining and living areas, all designed with luxury and comfort in mind. Retreat to the grand primary suite offering a 7-piece spa-like ensuite with a freestanding soaker tub, custom silhouette blinds, and generous walk-in closets. This upscale gem is move-in ready - move in and experience stylish living! (id:50886)
Royal LePage Your Community Realty
907 - 121 Mcmahon Drive
Toronto, Ontario
High demanding location Condo, Walking Distance To TTC (Bessarion/Leslie subway stations)!!! Functional Layout, Unobstructed Sunny East View, Modern Two Tone Kitchen, , Easy Access To Hwy401/404; Fabulous Amenities:Party Room, Gym, Guest Suite, jacuzzi, sauna, rooftop lounge with bbq, ample free guest parking lots, self car-wash, 24/7 concierge. Go train (Oriole station - RH Line), Highways (401/404/DVP). Walking distance to shopping (Ikea, Canadian Tire, Bayview Village, CF Fairview) and medical services (North York General hospital) (id:50886)
Homelife Landmark Realty Inc.
15 Earl Street
Cramahe, Ontario
Industrial Location Approx. One Hour Travelling Distance From Toronto. Free Standing Building For Lease W/Multi Level Offers A Lot Of Great Interior Spaces For Multiple Uses, Storage And Work Areas. Full Basement Provides Extra Space. Lot Of Parking W/Outside Storage. The Property Is 5 Minutes South Off 401, Big Apple Drive, Colborne. An Unique Ownership Opportunity To Grow And Build Your Business. Zoning is suitable for a huge varieties of heavy industrial uses. (id:50886)
Homelife New World Realty Inc.
604 - 1270 Maple Crossing Boulevard
Burlington, Ontario
Welcome to Unit 604 at The Palace, one of Burlington's top condos! This beautifully renovated 2-bed + den, 2-bath suite offers a bright, spacious layout with modern upgrades ideal for professionals, downsizers, or first-time buyers. The open-concept living/dining area is sun-filled, while the kitchen features stainless steel appliances and sleek cabinetry. Enjoy the convenience of in-unit laundry. The spacious primary bedroom includes a walk-in closet, and the den works well as an office or guest room. All-inclusive maintenance fees cover hydro, water, heat, parking, Bell Fiber TV, and high-speed internet. Building amenities include 24-hour concierge, outdoor pool, tennis & squash courts, fitness center, party & games rooms, guest suites, BBQ area, and landscaped gardens. Located near Spencer Smith Park, Mapleview Mall, and downtown Burlington with easy GO transit and highway access, this unit offers comfort, convenience, and community. Parking & Locker are Owned. Don't miss out! (id:50886)
Homelife/miracle Realty Ltd
Lower - 137 Pineway Boulevard
Toronto, Ontario
Client RemarksSun Filled Home In High Demand Area. Daycare/Primary School & Pineway Park At The Door. Walking To Zion Heights Middle School And Ay Jackson Ss, Close To Seneca College, Shopping,Go- Stn,Trails,Community Center And Library. (id:50886)
Home99 Realty Inc.
1414 - 460 Columbia Street W
Waterloo, Ontario
Welcome to The Laurels! A brand-new, first-of-its-kind building offering unique rental living in Waterloo's most sought-after community of Laurelwood. Featuring meticulously designed interiors, a purpose-built aesthetic, and a warm, welcoming atmosphere that greets you every time you come home. At The Laurels, we focus on the most important wants and needs of our residents and it shows. In-suite Washer/Dryer, Gorgeous High-Rise Views, Large Closets for all your storage needs, High Ceilings for a spacious open feel, Window Coverings included, High-End Mill work and Brushed Nickel Hardware, Porcelain Floor Tile and Quartz Countertops, Stainless Steel Appliances, Spacious Balcony to enjoy your surroundings! **EXTRAS** Fitness Room: Stay active without leaving home, Party Room: Perfect for hosting gatherings, Parking: Garage parking available ($140/month), Storage Lockers: Extra space for your belongings, Bike Storage: Convenient for cycling enthusiasts (id:50886)
Aimhome Realty Inc.
44 Barr Crescent
Brampton, Ontario
Located on a premium pie-shaped lot in the prestigious White Spruce Estates, this stunning 4-bedroom, 2.5-bath detached home offers style, comfort, and space for the whole family. Nestled in a quiet and sought-after neighborhood, this home features a double car garage, a grand two-storey foyer, and a breathtaking Scarlet O'Hara staircase bathed in natural light from a massive skylight above.Enjoy the elegance of rich strip hardwood floors on the main level and dark maple hardwood upstairs. The thoughtfully designed layout provides bright and airy living spaces, ideal for both entertaining and everyday family living.Perfectly located just steps from parks, top-rated schools, scenic trails, and the lake, and only minutes to Highway 410, public transit, shopping centers, and all major amenities.This is your chance to lease a truly remarkable home in one of Bramptons finest communities. Dont miss out schedule your viewing today!!!!!! The home was previously staged, and the photos shown are from a previous listing. (For Reference Only.) Basement not included (id:50886)
RE/MAX Real Estate Centre Inc.
203 - 37 Antrim Crescent
Toronto, Ontario
Welcome to 37 Antrim Crescent rental suites! Unit 203 has 3 bedrooms 2 washrooms and is 1133 S.F. These low-rise walk-up suites offer in-suite laundry, stainless steel appliances, central air-conditioning and storage. The suites were all designed to allow for maximum natural light. The Antrim Community is situated just steps away from one of the city's premier shopping centers, Kennedy Commons boasts a diverse array of amenities, including the Metro grocery store, Chapters Book Store, LA Fitness, Dollarama, Wild Wing, Jollibee, and many more. Whether you're in the mood for a leisurely shopping spree or a delightful dining experience, this complex provides a convenient and bustling environment.For those who rely on public transportation, the TTC is conveniently located right at your doorstep, ensuring seamless connectivity to the citys transit network. Additionally, easy access to Highway 401 makes commuting a breeze for those with private vehicles.With schools, parks, transportation and shopping just steps away, you're sure to love the Antrim Community. **EXTRAS** Handicap friendly unit has Push Button on main door. 2 Indoor parking spots $125 each per month. Parking spots are optional. Lockers are available at extra cost. Tenants pay for utilities and parking. $500 move in credit towards rent for month 3. (id:50886)
RE/MAX Professionals Inc.












