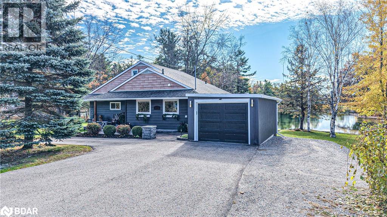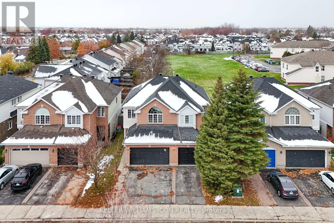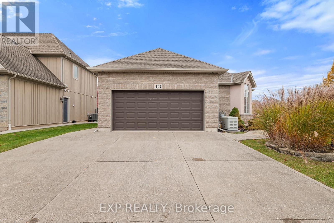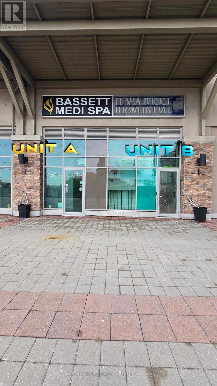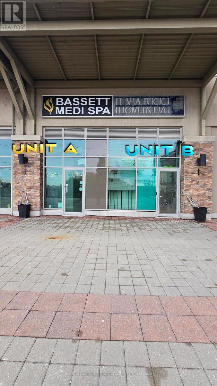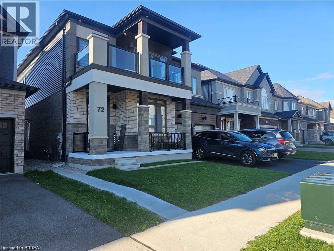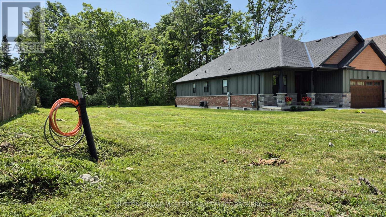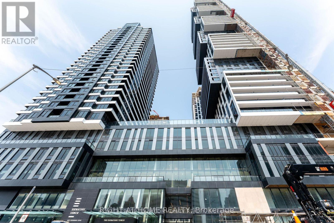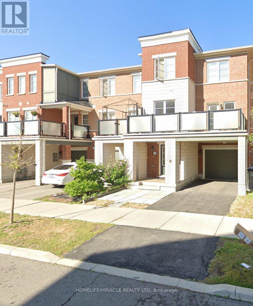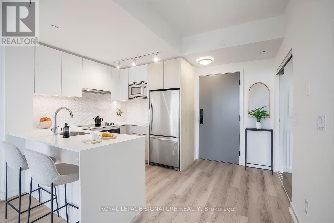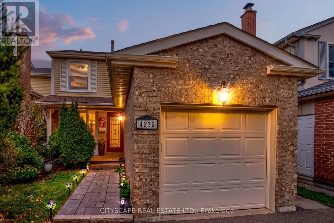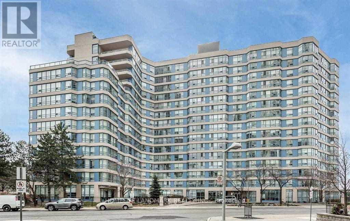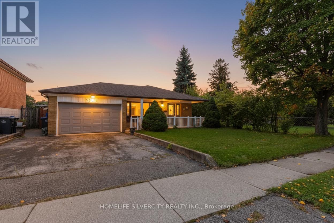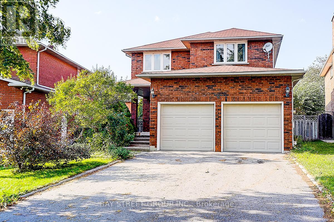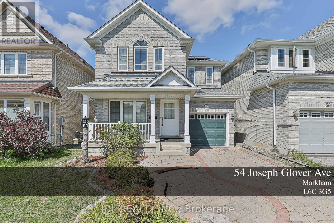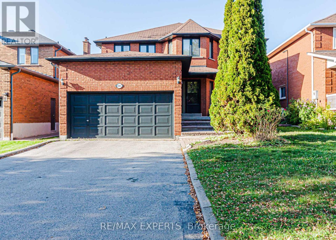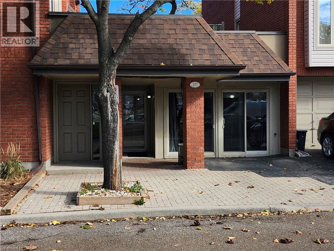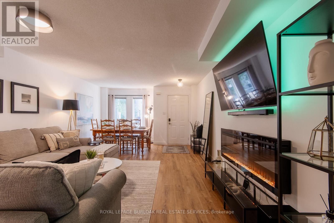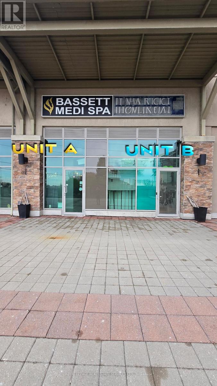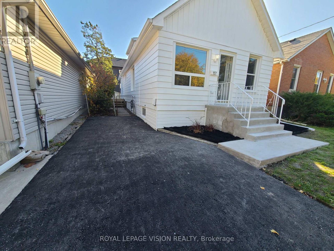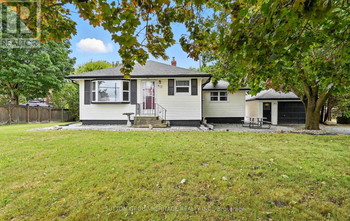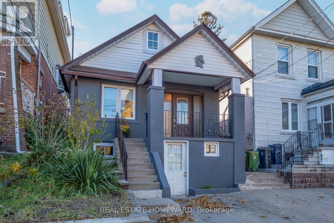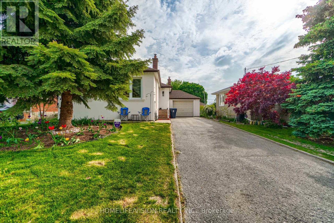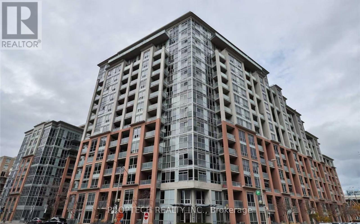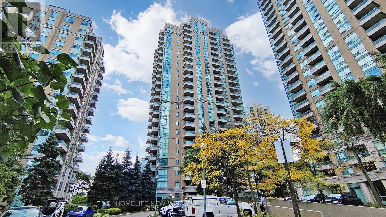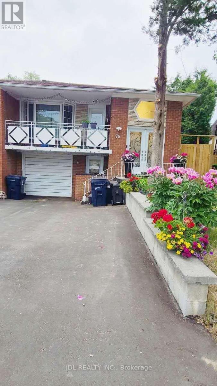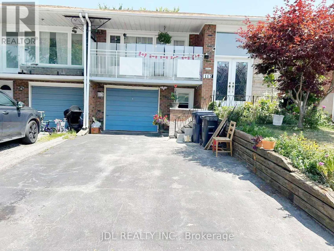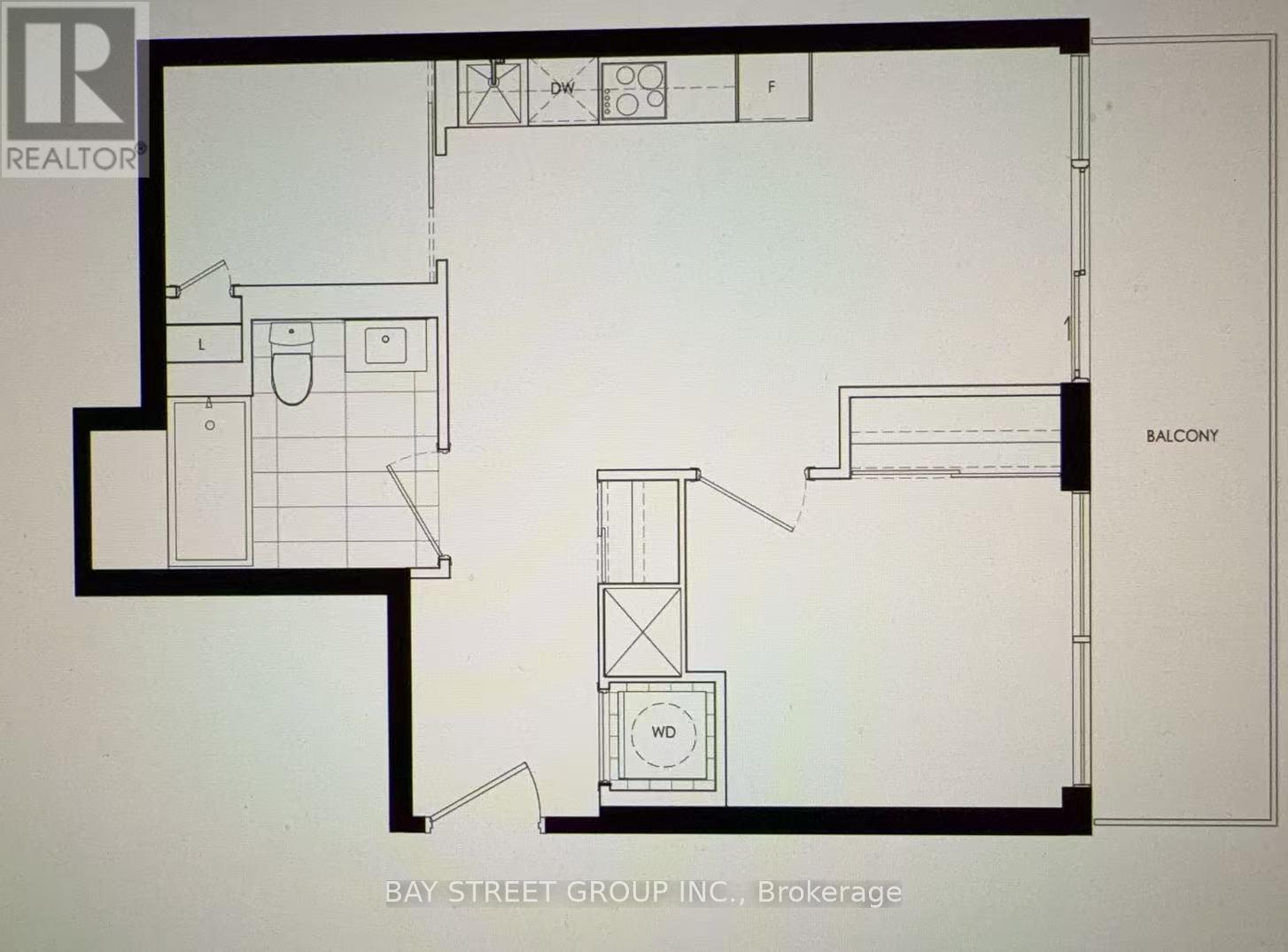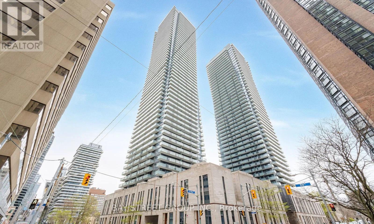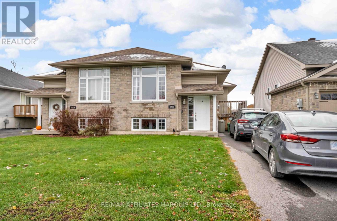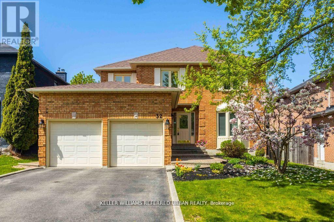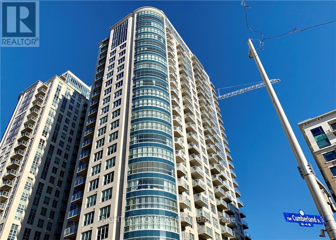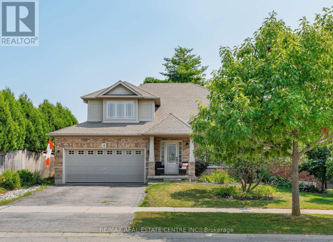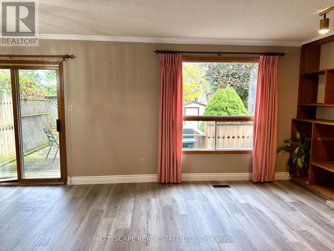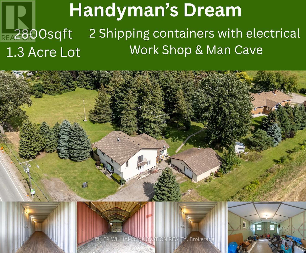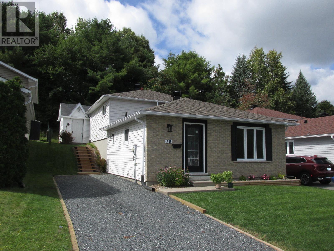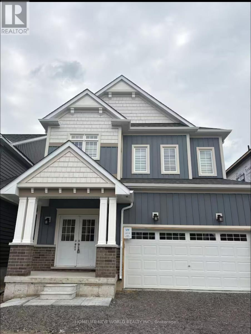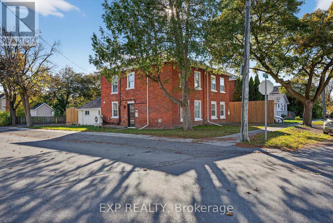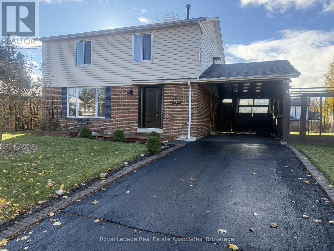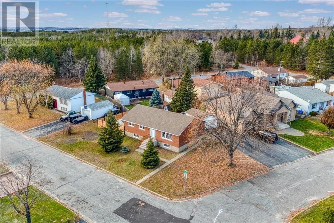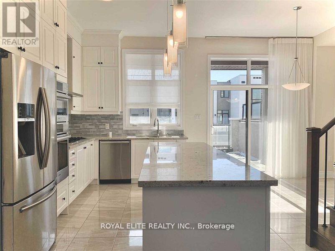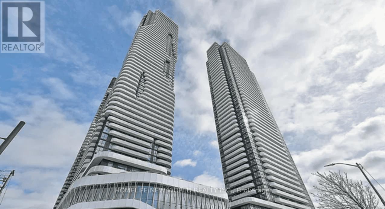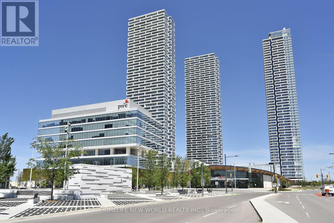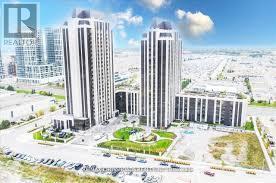8222 County Rd 169 Road
Washago, Ontario
Stunning Green River Oasis in Sought-After Washago Welcome to your own private retreat on the beautiful Green River. This stunning 3-bedroom, 2-bath oasis offers 169 feet of pristine riverfront, perfectly positioned to capture the peace and beauty of waterfront living with direct access to Lake Couchiching.Relax and unwind in your riverside hot tub, or host family and friends in the charming bunkie overlooking the water. Inside, the home features an inviting open-concept layout with warm natural light, a spacious kitchen and dining area, and serene views from nearly every room. Step out onto the expansive deck and enjoy your morning coffee while listening to the gentle flow of the river.Whether you're looking for a full-time residence or a weekend getaway, this property blends the best of cottage living with modern comfort. Located just seconds from Washago's vibrant village amenities and only a short drive to Orillia, this property truly offers the perfect balance of privacy and convenience.This rare Green River gem is ready to welcome its next owners. Come experience the tranquility and lifestyle this Washago retreat has to offer. (id:50886)
Century 21 B.j. Roth Realty Ltd. Brokerage
7 Gleeson Way
Ottawa, Ontario
Step into this stunning 4+1 bedroom, double-garage semi-detached home in one of Barrhaven's most desirable neighbourhoods. Thoughtfully designed with an open-concept layout, this home offers both style and functionality-perfect for families and professionals alike.The renovated kitchen boasts modern finishes and seamlessly flows into the bright living and dining areas, ideal for hosting and everyday comfort. Upstairs, you'll find four generous bedrooms, including a beautifully updated primary en-suite that adds a touch of luxury to your daily routine.The fully finished basement provides even more living space, featuring an additional bedroom or home office, making it perfect for guests or remote work.Enjoy privacy and relaxation in the fully fenced backyard with no rear neighbours, a rare find in this prime location. Only minutes from top-tier schools, shopping, parks, and all amenities, this home truly has it all.Don't miss this opportunity to own a modern, move-in-ready home in the heart of Barrhaven! (id:50886)
Keller Williams Icon Realty
407 Barrington Court
Fort Erie, Ontario
Welcome to 407 Barrington Court, a beautifully maintained bungalow offering over 2,600sqft of refined living space in one of Ridgeway's most desirable neighbourhoods. Perfectly positioned on a premium corner lot, this elegant residence blends timeless design with everyday functionality, all within a short drive to the boutiques, cafés and restaurants that downtown Ridgeway has to offer. The main floor welcomes you with soaring ceilings, abundant natural light, custom california shutters and an open-concept layout ideal for both relaxing and entertaining. A striking floor-to-ceiling tiled gas fireplace anchors the spacious living room, creating a sophisticated focal point that complements the home's modern design. The gourmet kitchen is a chef's delight, featuring high-end stainless-steel appliances, rich cabinetry and a generous island perfect for casual dining or hosting family gatherings. Three main-level bedrooms include a primary suite offering ample closet space and a beautifully appointed ensuite bath. Downstairs, the partially finished basement expands your living potential with a cozy rec room complete with a second gas fireplace, fourth bedroom, full bathroom and a massive unfinished area, providing an ideal blank canvas for a home gym, hobby studio or workshop. Outside, the fully fenced backyard is a private retreat featuring exposed aggregate concrete pathways and patio, lush landscaping and an irrigation system that keeps everything looking pristine. A double attached garage and wide concrete driveway add both convenience and curb appeal. This exceptional property delivers the perfect balance of low-maintenance living and luxury finishes in a quiet, walkable neighbourhood just a short distance from Lake Erie, parks, friendship trail, amenities and Ridgeway's vibrant main street. If you've been waiting for the right downsize opportunity that doesn't compromise on elegance or space, this is it! Book your showing today! (id:50886)
Exp Realty
10 Bullocks Corners
St. Catharines, Ontario
Beautifully Maintained 4 Bedroom, 4-Bath Home With A Double Car Garage, Nestled On A Quiet Cul-De-Sac In St. Catharines' Desirable North End. Situated On A Pie-Shaped Lot Backing Onto Lockview Park, This Property Offers Comfort, Privacy, And Potential. Well Cared For By Long-Time Owners, It Presents An Excellent Opportunity To Renovate And Make It Your Own. Enjoy Close Proximity To Top-Rated Schools, Scenic Trails, Shopping, Restaurants, And Transit - A True Gem In A Sought-After Location. (id:50886)
Sotheby's International Realty
14 - 1235 Bayly Street
Pickering, Ontario
Discover this versatile retail opportunity in the prime area of South Whitby, spanning a total of 1034 sq ft in one shell, where the space is cleverly divided by a wall built to code and spec into two distinct units with separate accesses-the larger unit (approx. 700 sq ft) boasts a premium spa buildout, while the smaller (approx. 365 sq ft) is tailored as a sleek marijuana dispensary-offering turnkey potential with high-quality finishes and setups. Nestled in a great, well-managed community with 24-hour security, this property ensures safety and convenience for tenants and customers alike, making it a great purchase for investors eyeing strong returns with one unit featuring dual buildouts (can be restored to one). Featuring C2 zoning in Pickering that permits a wide range of commercial uses such as retail stores, restaurants, offices, personal service shops, medical offices, financial institutions, convenience stores and more-perfect for entrepreneurs seeking flexibility in a bustling community. Both units are available for lease. (id:50886)
Royal LePage Real Estate Services Ltd.
14 - 1235 Bayly Street
Pickering, Ontario
Discover this turnkey spa/beauty clinic space in the heart of Pickering's San Francisco by the Bay development, offering approximately 700 sq ft of prime ground-level retail with direct street exposure and prominent signage opportunities. The modern interior layout features private treatment rooms, a welcoming reception area, a washroom, and plumbing-ready sinks, making it ideal for wellness professionals, medical aesthetics massage therapy, boutique services, or similar ventures. Surrounded by high-rise condos, townhomes, and bustling retail, it's just steps from the Pickering GO Station and Hwy 401 for unbeatable accessibility. Zoned C2 in Pickering, which permits a wide range of commercial uses including retail stores, restaurants, offices, personal service shops (perfect for spas), medical offices, financial institutions, convenience stores, and more-ensuring flexibility in a thriving community with strong local demand. Nestled in a well-managed, secure environment with 24-hour security, this unit ensures safety and convenience for tenants and clients alike. Available immediately and can be leased separately or in combination with the adjacent cannabis-ready space (Unit 14B, approx. 480 sq ft) for a total of 1,034 sq ft in one shell-divided by a code-compliant wall with separate accesses, offering high-quality finishes and turnkey potential for expanded operations. Explore my other listings! Tenant pays electricity. (id:50886)
Royal LePage Real Estate Services Ltd.
72 Flagg Avenue
Paris, Ontario
2 bedrooms, 1 Full Bath Legal Basement Apartment for Rent Modern basement boasts fresh finishes, stainless steel appliances –Fridge, Electric Stove, Oven, Microwave, Dishwasher, Quartz Counter Tops. Open-Concept living space with large egress window, natural light. One full washroom with quartz countertop. Spacious walk in closet. All bedrooms have mirrored closet. laundry, Central heating/ Air, a private side door entrance. Easy access to amenities, public transportation, school bus routes and parks, close to Highway 403. One parking included in the rent, 2nd parking can also be available. Bell Fiber Internet Wi-Fi is included in Rent. Monthly Rent: $1,900 + 40% of total utilities Availability Vacant Move In ASAP (id:50886)
Acme Realty Inc.
16 Hilda Street
Welland, Ontario
Discover the perfect opportunity to build your dream home in the heart of Welland! This newly created 50 ft x 181 ft residential lot is tucked away in a quiet, established neighbourhood-the ideal blend of privacy and convenience. Situated near Niagara Street's commercial area, with easy access to Highway 406, Niagara Falls, and Niagara College, this location offers both tranquility and accessibility. All municipal services are available at the lot line (water, hydro, telephone). Plans and permits are available, making it easier to start building right away. Just steps from groceries, shopping, restaurants, schools, and outdoor recreation areas, this lot is perfect for a growing family or those looking to downsize. Don't miss this rare opportunity to create the home you've always envisioned in one of Welland's most desirable neighbourhoods! (id:50886)
Sutton Group-Masters Realty Inc.
3907 - 4015 The Exchange Street
Mississauga, Ontario
LOCATION! LOCATION!! LOCATION! !!! The true heart of Mississauga!! Live at the heart of the Vibrant Exchange District. Welcome to EX1 at 4015 The Exchange in the heart of downtown Mississauga, steps to Square One! Unbeatable 39Th floor view,the city and lake are in front of you. Feel comfortable in this bright and spacious 2 bedroom suite with beautiful luxurious modern finishes. Includes Extra Center Island,1 parking and 1 locker. Well appointed interior designs and finishes including: approx 9' ceilings in living/dining room and primary bedroom, Integrated appliances, imported Italian kitchen cabinetry from Trevisana, Quartz countertops, Quartz Center island,light filtering window shades to be installed in Living Room & blackout window shades to be installed in each bedroom, Latch innovative smart access system, Kohler plumbing fixtures, Geothermal heat source. (id:50886)
Right At Home Realty
609 - 1440 Clarriage Crt Court
Milton, Ontario
Luxury meets comfort in this brand-new 2 Bed + Den, 2 Bath condo in Milton's sought-after neighbourhood. Offering 933 sq. ft. + 125 sq. ft. balcony, this modern suite features 9' ceilings, upgraded kitchen with stainless steel appliances, open-concept living, and elegant bathrooms. Primary bedroom includes his & her closets, and the den is perfect for an office or guest room. Enjoy 1 tandem underground parking, a large locker, fitness center, terrace, and lounge. Tenant pays all utilities. (id:50886)
Exp Realty
30 - 92 Baycliffe Crescent
Brampton, Ontario
Absolutely gorgeous end-unit townhouse in the sought-after Mount Pleasant community! Perfect for first-time home buyers or investors. Just steps from the Mt. Pleasant GO Station-leave the car at home and enjoy an easy commute to Toronto. Walking distance to parks, schools, the library, shopping, gyms, Brampton transit and more. This bright, open-concept home features 3 generous bedrooms, a spacious great room, dining area with walkout to a balcony (ideal for BBQs!), and a galley kitchen overlooking the living space. Enjoy recent upgrades including pot lights, hardwood flooring, 5" baseboards, solid oak stairs, flat ceilings, fresh paint, and a renovated ensuite washroom in the primary bedroom. Added conveniences include a smart lock and Google Nest doorbell. A fantastic opportunity to own in a prime location-truly move-in ready! (id:50886)
Homelife/miracle Realty Ltd
B510 - 3071 Trafalgar Road
Oakville, Ontario
Be The First to Live In This Sun-Filled, SW Facing, Unobstructed 2 Bed, 2 Bath Ideal Split Layout Overlooking Views Of The Niagara Escarpment and Farmer's Fields. Enjoy A Gracefully Upgraded Unit W/ Waterfall Edge Island, Raised Vanities For Ergonomics And Accessibility, Upgraded Backsplash, Shower In Primary Bedroom, And RARE Walk-In Closets In BOTH Bedrooms! Parking And Locker Conveniently Located On The Same Level Steps From Each Other, And The Elevator! Short Walks To Longos/Starbucks (10 Mins Walk), Walmart/Superstore (13 Mins Walk), Oakville GO (15 Mins Drive), Quick Access To Hwy 407, 403, Oakville Hospital, Sheridan College, & More! Live Connected. Live Well. Live At North Oak At Oakvillage - Where Modern Living Meets Nature. Steps to Trails, Shops, And Everything Oakville Offers. Sustainable Design, Lush Spaces, And Amenities That Elevate Every Day. Great Landlord Too! Book A Showing Today Before It Goes! (id:50886)
Royal LePage Signature Realty
4235 Stonemason Crescent
Mississauga, Ontario
Immaculate 3 Bedroom Home in Sought after Erin Mills! The moment you enter you will discover True Pride of Ownership in this Fabulous Home! The Kitchen comes complete with Oversized Granite Counters and Breakfast Counter, Backsplash, Undermount Double Sink with Pull down Faucet, Pot Lights, Large Bay Window and Undermount Lights. The Dining Room has a Large Bright Window and Pot Lights and is combined with the Living Room for a nice Free Flowing Space and Both Rooms Feature Bamboo Floors. The Living Room also Walks out to the Deck. Like Staying at a Lovely Bed & Breakfast Right in the City! Upstairs You will find 3 Spacious Bedrooms and a Beautifully Renovated 4-Piece Bath. The Primary Bedroom has a Large Wall to Wall Closet. In the Spacious Basement Den you will find Pot Lights, Multiple Windows, A Fireplace and Laminate Floors! The Laundry Room Offer Lots of Storage Space. The Charming, Picturesque, Easily Accessible, Fully Fenced Backyard is The Perfect Place to Enjoy a Glass of Wine or Entertain Your Guests! The Driveway boast lots of parking to accommodate Many Vehicles. This Lovely Home is Situated on Quiet Family Friendly Street in a Prime Location in Erin Mills, Walking distance to Shopping & Transit, Minutes to Great Schools, Parks, Community Centres. Very Close to the HWY, Hospital, Erin Mills Town Centre. Where Convenience meets prestige! Upgraded Front Door, Roof approx 6 years, AC approx 3 yrs, Furnace approx 3 yrs, Natural Gas for BBQ in Backyard. This Beauty is Definitely on your Must See List! ** This is a linked property.** (id:50886)
Cityscape Real Estate Ltd.
515 - 250 Webb Drive
Mississauga, Ontario
Large, Bright 1219 Sqft Corner Unit In Heart Of Mississauga! Spacious 2 Bdrm + Solarium Functional Layout, Unobstructed Views. 2 Parking Space, Master Br W/ 4Pc Ensuite. Kitchen Upgraded W/Cabinets & Quartz Counters. Laminate Flr Thrghout. Fantastic Amenities: Gym, Indoor Pool, Sauna, Tennis Crt, Party Rm, 24 Hrs Security. Steps To Square One Shopping Mall, Sheridan College, Arts Centre, Ymca& More. Easy Access To Hwy 403,401. All Photo are Previous Listing Pictures Just for Showing. (id:50886)
Homelife Landmark Realty Inc.
3350 Lehigh Crescent
Mississauga, Ontario
Welcome to this fantastic backsplit home located in the heart of Malton! Situated on a large 50 x 120 lot, this well-maintained property offers exceptional space and versatility with three separate entrances, making it ideal for rental or multi-family potential.The home features generously sized rooms, including a primary bedroom with a private 2-piece ensuite. The basement offers a convenient walkout with a separate entrance, while the spacious backyard is perfect for entertaining, complete with a beautifully paved and covered patio.Pride of ownership shines through, as this property has been lovingly cared for by its original. owners. Located in a prime area with easy access to the GO Station, public transit, and major highways, this home is truly a must-see! (id:50886)
Homelife Silvercity Realty Inc.
8 Muster Court
Markham, Ontario
Recently renovated, highly demanded Buttonville community. hardwood floor throughout. upgraded Kitchen, open-concept layout featuring elegant granite countertops and a centre island. All Bathrooms have been tastefully updated with a 2nd-floor laundry. The finished basement with a rec room, wet bar, office area, and a 2nd kitchen perfect for extended family or guests. premium irregular lot that widens to 54.18 feet at the rear, the backyard is a true private oasis, featuring a fibreglass saltwater heated pool (2021), surrounded by cedar and professional interlocking and a Gazebo perfect for year-round enjoyment. Additional features include a water softener (2022) and an enclosed front porch entry. top-ranked schools, including Buttonville Public School, Unionville High School, and St. Justin Martyr Catholic Elementary. Close to T&T supermarket, Shopper's, parks, public Transit and more. (id:50886)
Bay Street Group Inc.
54 Joseph Glover Avenue
Markham, Ontario
Great Best Monarch Detached Home LocationPeaseful Berczy community. South facing Interlock Driveway,Direct Access To Garage. ModernHome 9'Ceiling.Property come with 3 Bedrooms and 4 Bathrooms. Master Rm W/ 4Pc Ensuite/Walk In Closet.The Kitchen Features A CozyBreakfast Area With Look Out Backyard.Bright & Spacious Functional layout Open Concept floor plan. Finish basement Many Upgrades. All Amenities Filled By Bright Natural Sun Lights. Hot Water Tank Tankless Owned, Furance High Efficiency.2 Mins away from famous school zoneStone Bridge P.S. & Pierre Elliott Trudeau H.S.! ( rating 9.7, One of most commendable school in Markham), Cozy And QuietNeighbourhood .Owned solar panels on the property bring in extra income too, making this not just a wonderful home but a smart investment aswell. Enhanced drainage system: gutter water is directed into underground pipes and discharged far from the house, preventing ponding near the home or in the backyard. This Fully Fenced House Steps To Park , Commericial Plaza Freshco, Banks, Restaurant, Drug Mart And Stores, Daycare, Community, Restaurants, Grocery, Plaza, Fitness Center, Yorktransit Go Tran And Bus-Station. You Will Love This Home And Location! (id:50886)
Jdl Realty Inc.
100 Nimbus Place
Vaughan, Ontario
GREAT OPPURTUNITY TO OWN THIS SPACIOUS 4 BEDROOM HOME IN THE HIGHLY DESIRABLE EAST WOODBRIDGE COMMUNITY. THIS PROPERTY AS A STANDOUT SPACIOUS FLOOR PLAN! THE 2ND LEVEL SITTING ROOM COMBINED WITH PRIMARY BEDROOM, OVERSIZED PRIMARY BEDROOM WITH 4 PIECE ENSUITE, PARQUET FLOORS THROUGHOUT, 2 KITCHENS AND A FINISHED BASEMENT WITH WALK UP SEPARATE ENTRANCE ALLOWING FOR MANY POSSIBILITIES! (id:50886)
RE/MAX Experts
895 Maple Avenue Unit# 223
Burlington, Ontario
Low Maintenance Fees! Updated 1-Bedroom + Den Townhome in The Brownstones Welcome to #223–895 Maple Ave, a beautifully updated 1-bedroom + den, 1-bathroom townhome in the highly sought-after Brownstones community of Burlington. Offering 950 sq. ft. of well designed space, this charming home perfectly blends comfort, style, and convenience, ideal for first-time buyers or young professionals. The open-concept living and dining area offers a bright, airy layout, perfect for entertaining or relaxing after a long day. The renovated kitchen features a large island and sleek appliances that make cooking a pleasure. A rare bonus: the den is a flexible space that’s ideal for a home office, reading nook, or cozy sunroom. The primary bedroom is spacious and stylish, complete with ample closet space and a skylight that fills the room with natural light. You’ll also enjoy a beautifully updated 3-piece bathroom, private driveway parking, and low condo fees that make ownership worry-free. Set in an unbeatable location, just steps from Mapleview Mall, Starbucks, Longo’s, and more, with Burlington GO and highway access only minutes away. This property offers the perfect balance of lifestyle and convenience. Don’t miss this rare opportunity to own a move-in-ready gem in one of Burlington’s most desirable communities. (id:50886)
Keller Williams Edge Realty
7 Trent Avenue
Toronto, Ontario
Client RemarksShort Term, fully furnished 30 day rental Available from Jan 1 1st, 2026 to May 31, 2026 (with possible extension). This beautifully renovated, fully furnished home in Danforth Village offers 1,800 sq. ft. of comfortable living space with modern amenities and a prime Toronto location. The main level features an open-concept living/dining area with a large sofa, 55 Smart TV, electric fireplace, and a dining table for 6. A recently updated kitchen comes fully equipped with high-end appliances, including a Nespresso machine, Ninja Air Fryer, and blender.Upstairs, find 3 spacious bedrooms with cozy beds, blackout curtains, ample closet space, and a dedicated workstation ideal for remote work. The private backyard includes a dining area, umbrella, and BBQ. On-site parking for one vehicle is included. Conveniently located just a 10-min walk from the TTC subway and GO Train station, with easy access to downtown and local attractions.Lease term is flexible with a minimum of one month. Reach out for more details! **EXTRAS** Vinyl has replaced all of the carpets on the second and third floors. The carpet on the stairs has been replaced with new carpet. (id:50886)
Royal LePage Burloak Real Estate Services
14 B - 1235 Bayly Street
Pickering, Ontario
Currently a Fully finished and built to code cannabis retail space with washroom, ready for immediate operation. Approximately 480 sq. ft. of modern, street-facing retail space featuring a separate entrance, custom counter and a secured storage area. Nestled in a great, well-managed community with 24-hour security, this property ensures safety and convenience for tenants and clients alike, making it a great purchase for investors eyeing strong returns with one unit featuring dual buildouts. Featuring C2 zoning in Pickering that permits a wide range of commercial uses such as retail stores, restaurants, offices, personal service shops (perfect for spas), medical offices, physio, financial institutions, convenience stores, automotive services, and more-ensuring flexibility in a thriving community with strong local demand, free parking underground with permit for clients and business. Tenant pays electricity. Conveniently located just minutes from Highway 401 and Pickering GO Station. Can be leased independently or combined with adjacent spa Unit (14A). (id:50886)
Royal LePage Real Estate Services Ltd.
157 College Avenue
Oshawa, Ontario
UNDER $600K!!!! A FULLY RENOVATED DETACHED HOUSE FOR UNDER $600K!!! $$ TOP DOLLAR SPENT $$ MOVE IN READY WITH HIGH QUALITY RENOVATION, FINISHES AND BRAND NEW BIG TICKET ITEMS!! Detached house situated in the Vanier community, with brand new renovations and big ticket items means you can simply move in and enjoy! Brand new items include; Brand new Furnace (owned, 2025), Brand new Air Conditioner (owned, 2025), Newer Hot Water Tank (owned), Brand new Concrete Steps and Walkway (2025), Brand new Asphalt Driveway (2025), Brand new Vinyl Siding (2025), Brand new Windows (2025), Newer Asphalt Roof, Brand new Laminate Flooring (2025), Brand new Kitchen (2025), Brand new Kitchen Cupboards & Counter (2025), Brand new Kitchen Backsplash, Large Sink & Faucet (2025), Newer Appliances, Brand new Bathroom & Tiling (2025), Brand new Bathtub, Vanity & Toilet (2025), Brand new Hardware, Vents & Mirrors (2025), Brand new 6-Panel Doors (2025), Brand new Light Fixtures (2025), and more!! A finished basement perfect for storage or extra space. This warm and cozy house boosts practicality and modern into your new home! The main floor features an open concept living room, dining room and brand new kitchen which makes it perfect for both entertaining and relaxing. A Brand new bathroom adds relaxation to your day! With 4 bedrooms, it's a layout that works for a growing family, empty nesters or downsizing family! With 2 Primary Bedrooms, you can choose an upstairs Primary or main floor Primary! 4 Bedrooms also adds the comfortable possibility of working from home! The back deck is perfect for tranquility or entertaining. 1,100 Above Grade Sq Ft and 600 Below Grade Sq Ft. (id:50886)
Royal LePage Vision Realty
405 Columbus Road W
Whitby, Ontario
Nestled on an expansive and rare approximately 150' x 165' lot, this charming 2+1 bedroom bungalow offers a country feel with urban conveniences in a highly sought after neighbourhood. Designed for easy living, the main floor features an eat-in kitchen, comfortable living room, 2 bedrooms, a 3 piece bathroom and a versatile den with walk-out to deck. Step out of the den onto your private deck, complete with a newer hardtop cover, where you can relax in comfort, with a natural backdrop that brings a touch of country to everyday living. This property features a separate 16' x 35' tandem 2 car garage with electrical and a 35' x 35' heated workshop with electrical - ideal for hobbyists, contractors, or extra storage and parking for 4 cars tandem-style. The extra long driveway provides parking for multiple vehicles. This home has been thoughtfully upgraded with many updates to ensure modern efficiency and peace of mind, including most windows replaced in 2022, furnace & CAC (2022), sump pump (2025), eavestroughs, soffits and eavestrough leaf guards 2023, Generac backup generator 2022 (24,000 kVA), workshop shingles 2022, newer shingles on home & detached garage, landscaping - pavers around home 2024, hardtop over deck 2020, 200 amp breakers, workshop with forced air oil heating. Propane hookup for BBQ. No closet in basement bedroom. A rare find on a premium lot! All of this located just minutes from downtown Brooklin, shops, schools, transit, restaurants, Rec Centre and easy access to Highway 407, Highway 412 and Highway 7 - offering the perfect blend of convenience and effortless commuting. This home offers a fantastic opportunity for a renovator or contractor to add their signature style and personal touch. The Town of Whitby will be installing a sanitary sewer connection to the home and decommissioning the existing septic tank. (id:50886)
Sutton Group-Heritage Realty Inc.
144 Westlake Avenue
Toronto, Ontario
Welcome to this Oversize Home! An Extension Was Added On to The Main Floor Which Gives You 3 Generous Sized Bedrooms With a Walkout to the Deck Overlooking A Beautiful Fenced in Backyard. 2nd Floor Loft Has 2 Rooms Which could be a Great Bedroom and the 2nd as an Office with a Large Walk in Closet, Plus a 3 Piece and Skylight. Main Floor Has Hardwood Floors Throughout, Open Concept LR and Dr With Pot Lights and a Gas Fireplace, Large Eat-In Kitchen with Stainless Steel Appliances and Granite Counter. The Basement Total Sq Ft is 660 It Has a Small One Bedroom Suit With Plenty of Unused Space In the Basement. You Could Make a Larger Suite or Just Make a Fantastic Family Room In The Basement. All This In a Prime East York Location, You'll Love Being Just Minutes From Schools,The Danforth, DVP, Stan Wadlow Park, Playgrounds, Pool and a Hockey Arena. (id:50886)
Real Estate Homeward
44 Armitage Drive
Toronto, Ontario
Fully Renovated, Sky Light, Great Layout Excellent Location On Quiet Street In Wexford-Maryvale Good Size 5 Bedroom With Open Concept, Close To Parkway Mall, Ttc And Minutes To 401 And Dvp. (id:50886)
Homelife/vision Realty Inc.
916 - 1 Shaw Street
Toronto, Ontario
Bright, south-facing 2-storey loft in the heart of King West featuring an open-concept kitchen, soaring 13' floor-to-ceiling windows, an airy loft primary bedroom, wood floors throughout, and a large balcony off the living room with lake views; walk to groceries, restaurants, waterfront trails, and boutique shops, with minutes walk to TTC-must see! (id:50886)
Proptech Realty Inc.
1703 - 3 Pemberton Avenue
Toronto, Ontario
Beautifully maintained corner suite with bright exposure facing northwest. Two spacious bedrooms + an additional oversized den that can be a third bedroom! Two full bathrooms. Updated flooring throughout. Almost 1000sqft plus additional balcony space. Buiding has direct access to Yonge/Finch Subway Station via underground pathway. 1x underground parking and 1x locker included. All utilities included: Air conditioning, Heat, Water, Hydro! 24hr gated security. Top school zones and one of the few buildings qualified to attend Earl Haig Secondary School. Walkable to many restaurants/cafes/bar, TTC subway/bus and YRT bus lines, quick drive to hwy access. (id:50886)
Homelife New World Realty Inc.
75 Mintwood Drive
Toronto, Ontario
Brand new floor, New granite kitchen counter /sink , New Granite Bathroom sink. The Freshly Painted House, Above Ground, Two LargeBedroom Apartment. High-Demand Location. Separate Entrance and Own Laundry, Large Kitchen. Nestled On Premium Family Friendly Neighborhood. Walk To Wonderful High Ranked Schools A.Y. Jackson, Zion Heights, Chiropractic Institute. Very Convenient Location, Steps To Parks, Ttc & Go Station, Library, Plaza, Shoppers Drug Mart, Banks &Tim Hortons. One Driveway Parking Spot Included. Part Furnished. (id:50886)
Jdl Realty Inc.
115 Mintwood Drive W
Toronto, Ontario
Newly renovated bright ground level walk-out basement. Three LargeBedroom Apartment. High-Demand Location. Separate Entrance and Own Laundry, Large Kitchen and dining room. Nestled On Premium Family Friendly Neighborhood. Walk To Wonderful High Ranked Schools A.Y. Jackson, Zion Heights, Chiropractic Institute. Very Convenient Location, Steps To Parks, Ttc & Go Station, Library, Plaza, Shoppers Drug Mart, Banks &Tim Hortons. One Driveway Parking Spot Included. Utilities Not Included, Part Furnished. (id:50886)
Jdl Realty Inc.
1501n - 110 Broadway Avenue
Toronto, Ontario
Brand New 1+1 at yonge/ Eglinton, good size den for office use. open-concept layout, a spacious balcony. Enjoy world-class amenities including a 24-hour concierge, indoor/outdoor pool , spa, fitness center, basketball court, rooftop dining with BBQs, coworking lounges, and private dining areas. Ideally located steps to Eglinton subway station, top restaurants, cafes, groceries, and everyday conveniences. (id:50886)
Bay Street Group Inc.
911 - 1080 Bay Street
Toronto, Ontario
*****Fully furnished***** luxury 1-bedroom condo with parking included at U Condos, next to University of Toronto's St. Michael's College.Bright and spacious unit featuring 9 ft ceilings, east-facing views and a large walkout balcony. Modern European-style kitchen with integrated Energy-Star appliances, Corian countertops, engineered wood flooring, and in-suite washer/dryer. Located in the heart of downtown Toronto, steps to U of T, Yorkville, Bloor St., restaurants, shops, and transit.Building includes 4,500 sq. ft. rooftop amenities with wraparound balcony and panoramic city views. Students welcome - just move in! (id:50886)
Bay Street Group Inc.
3226 Northdale Drive
Cornwall, Ontario
Welcome to this move in ready semi-detached home located in one of Cornwall's most highly desirable north end neighbourhoods, known for its peaceful streets, family friendly feel, and close proximity to parks and top rated schools. With restaurants, convenience stores, Harvest Garden Centre, and beautiful walking trails all just steps away, the lifestyle here is unmatched.Inside, this bright 3 bedroom, 2 bathroom home offers high ceilings and an inviting open concept layout. The living room, dining area, and kitchen flow seamlessly together, creating a warm and airy space perfect for everyday living. From the dining area, patio doors lead to a fully fenced backyard featuring a 6' privacy fence, oversized shed, and no rear neighbours-your own quiet outdoor retreat.All 3 bedrooms are conveniently located on the main level along with a full bathroom. Downstairs, the spacious lower level provides incredible versatility, including 2 large rec rooms ideal for entertaining, a home gym, playroom, or even the option to add a 4th bedroom. You'll also find a dedicated home office, laundry/bathroom and a generous storage room to keep everything organized.This like new home is ready for you to settle in. A fantastic opportunity for anyone looking for comfort, convenience, and a prime north end location! (id:50886)
RE/MAX Affiliates Marquis Ltd.
32 Nelson Circle
Newmarket, Ontario
Welcome to your next home! Located in the highly sought-after Armitage School area, on a quiet street and near green space with trails to Fairy Lake, this spacious and well-maintained property offers the perfect blend of original charm and smart updates. Own in a family-friendly neighbourhood known for its great schools, parks, and community feel. Inside, you'll find hardwood floors on the main level, along with a main floor office ideal for remote work, study, or a quiet retreat. The layout offers excellent flow through the main living spaces. Enjoy casual meals in the cat-in area or relax in the main floor family room, where rich flooring and a painted brick fireplace offer a cozy backdrop for movie nights and quiet evenings. Upstairs, there are four bedrooms, cach offering great storage. The primary suite features a walk-in closet and a private ensuite in well-kept condition. Bedroom 2 and Bedroom 4 feature double closets, while Bedroom 3 includes a single closet. Two linen closets and two additional storage closets in the hallway add to the home's practical layout. The basement is partially finished with a kitchenette including a sink, and a rough-in for a full bathroom - ideal for creating an in-law suite. Recent updates and features include a new roof (2022), fridge (2024), furnace (~2010), air conditioning (~2010), and a 200-amp electrical panel.The hot water heater and water softener are both owned. Step outside to enjoy the low-maintenance composite deck, perfect for entertaining or relaxing under the pergola/gazebo - a great outdoor space with a fenced yard for hosting friends and family all season long. This is a great chance to own a solid, family-sized home in a top-tier school district, surrounded by all the conveniences of the area. Don't miss it! (id:50886)
Keller Williams Referred Urban Realty
2604 - 242 Rideau Street
Ottawa, Ontario
Modern 26th-floor condo featuring breathtaking north-facing views of Parliament Hill, ByWard Market, and the Gatineau Hills. Bright open-concept layout with hardwood floors, granite countertops, and stainless steel appliances. Den perfect for home office or guest space. In-unit laundry for added convenience.Outstanding building amenities: saltwater pool, fitness centre, sauna, and 24-hour concierge. Prime downtown location-steps to the University of Ottawa, Rideau Centre, restaurants, and nightlife. Perfect for professionals, students, or investors! (id:50886)
Right At Home Realty
4 Irongate Drive
Brant, Ontario
This well maintained two-storey home offers a blend of style, space, and functionality in one of Paris's most sought-after neighbourhoods. The main floor features a spacious sunken living room with vaulted ceilings and a gas fireplace, a large eat-in kitchen with Quartz countertops and slate tile, a versatile front room currently used as a den, a two-piece bath, and convenient main-floor laundry all within a carpet-free layout. Upstairs, the expansive primary suite includes a walk-in closet and private four-piece ensuite. The finished basement provides a generous recreation area and ample storage. Outside, enjoy the privacy of a fully fenced yard with a concrete patio perfect for relaxing or entertaining. With key updates including a new furnace, roof, and A/C, and located minutes from Highway 403, parks, schools, and downtown Paris, this move-in-ready home is an exceptional opportunity in a thriving community. (id:50886)
RE/MAX Real Estate Centre Inc.
575 Springbank Avenue
Woodstock, Ontario
Beautiful Semi-Detached 2-Storey Home for Rent in Woodstock Welcome to your new home! This bright, modern, and freshly renovated semi-detached house is perfectly located in a quiet, family-friendly neighborhood offering the ideal mix of comfort, style, and convenience. Features You'll Love: Fully renovated in 2025: Brand-new luxury vinyl flooring throughout (no carpet) New modern doors installed across the entire home Brand-new finished basement with spacious rec/family room and new bathroom Bright and open layout with modern lighting and a warm, inviting feel 3 large bedrooms and 3 bathrooms - primary bedroom includes a private balcony Generous living and dining area with a cozy gas fireplace Walk-out from dining room to a fully fenced backyard with a deck - perfect for BBQs, entertaining, or relaxing Good-sized shed for extra storage (bikes, lawn tools, etc.) Welcoming front covered porch - perfect for your morning coffee Attached garage with inside entry plus driveway parking for 2 vehicles Central heating and air conditioning for year-round comfort Fantastic Location: Walking distance to public and Catholic schools, Fanshawe College, bus stops, grocery stores, Sobeys, Scotiabank, Tim Hortons, and more. Close to Roth Park, Thames River, General Hospital, restaurants, and shopping. Quick access to Highway 401 and Highway 403 - perfect for commuters. (id:50886)
Cityscape Real Estate Ltd.
7147 Wellington 124 Road
Guelph/eramosa, Ontario
Welcome to the ultimate property for makers, builders, and anyone who loves to roll up their sleeves. Set on a generous lot, this spacious home is paired with exceptional workspaces that make it a true handyman's paradise.The large, well-built home offers plenty of room for family, guests, or creative living arrangements. Inside, you'll find expansive living areas, oversized bedrooms, and the kind of square footage that gives you the freedom to customize, upgrade, and truly make it your own. But the real magic is outside.A massive shop provides the ideal setup for woodworking, automotive projects, storage, or business use. Adjacent shipping containers add secure, powered storage and workspace options, while the dedicated man cave offers the perfect escape-whether for hobbies, entertainment, or quiet downtime.The large lot delivers the privacy and elbow room you've been looking for, with plenty of outdoor space for equipment, gardening, additional buildings, or future expansion.Whether you're a contractor, craftsman, hobbyist, or simply someone who wants space to create and build, this exceptional property checks every box. (id:50886)
Keller Williams Innovation Realty
36 Hergott Ave
Elliot Lake, Ontario
Beautifully upgraded detached 4 level backspilt in Elliot Lake. This area is home to many beautiful walking trails, freshwater lakes and breathtaking scenery. Newly renovated property, situated in a quiet, low traffic neighborhood and upgraded from top to bottom, inside and out. Loads of curb appeal from the moment you arrive. Enter the main floor which features a fully updated kitchen with new cabinetry, fixtures, countertop, backsplash and new stainless-steel appliances (included). Huge bright living room with new flooring installed throughout. 3 generous sized bedrooms on the second level with convenient walk-out to private yard and new deck. Full 4 piece upgraded bathroom includes new soaker tub, ceramic surround with quality tile work, extra closet space, brand new vanity and fixtures. Painted with soft, neutral colours throughout. Upgraded efficient lighting and electrical fixtures. Lower level includes a second full bathroom combined with laundry facilities for convenient access. Beautifully finished large rec room with new pot lights is perfect for entertaining guests and offers many potential uses. Basement is mostly unspoiled and ready for you to personalize. High efficiency gas forced air heating. Newer windows and doors. No corner overlooked. Call to view this turn-key home today. (id:50886)
RE/MAX Sault Ste. Marie Realty Inc.
325 Mceachern Lane
Gravenhurst, Ontario
Brand New Backing Onto Ravine! detached home featuring 4 spacious bedrooms and 3 bathrooms in one of Muskokas most sought-after communities.The open-concept main floor is bright and inviting, with a large modern kitchen boasting quartz countertops and brand-new stainless steel appliances. Larger Pimary bedroom with walk-in closet and a luxurious 4-piece ensuite, Convenient second-floor laundry room. Prime Location for Relaxation & Recreation! Minutes To Muskoka Wharf Marine, Sobeys, Canadian Tire, Tim Hortons, Restaurants. Steps from parks, schools, and beaches Minutes to Muskoka Resort & Golf Surrounded by scenic trails & stunning Lake Muskoka Dont miss this opportunity to rent a beautiful new home in a prime Muskoka location! option: lease with furniture $3600. All Measures to be Verified by buyer / Buyer's Agent (id:50886)
Homelife New World Realty Inc.
19 & 21 Railway Terrace
Belleville, Ontario
Incredible investment or live-in opportunity! This stunning fully renovated side-by-side duplex features two completely separate 3-bed 2-bath units - each with its own private entrance, separate driveway, laundry, and separately metered utilities. Every inch of this property has been redone from top to bottom: updated plumbing, electrical panels, hot water tanks, appliances, kitchens, bathrooms, and flooring throughout. The efficient heat pump systems provide heating and cooling year-round, while the massive windows and soaring ceilings flood both units with natural light. This duplex offers exceptional cash flow for investors or an incredible "house hack" option where you can live in one unit and have the other pay your entire mortgage. This property is a true cash-flow machine with virtually zero shared expenses. Located just steps from the VIA Rail station, it's perfect for commuters and hybrid workers seeking a direct line to Toronto's Union Station. Whether you're a seasoned investor or a savvy buyer looking for financial freedom, opportunities like this don't come often - fully turnkey, fully separated, and fully income-ready. Don't miss your chance to own one of Belleville's best-performing duplexes. Book your showing today before it's gone! (id:50886)
Exp Realty
18 Fagan Drive
Halton Hills, Ontario
Welcome To This Beautiful Turn-key Home Nestled on one of the best streets in Georgetown. This beautiful home Boasts Almost 1500 Sq/Ft Of Above Ground Living Space And An Expansive Basement Partially Finished and Ready For Your Personal Enjoyment; A Convenient Walk-Out From the Open Concept Kitchen to A Huge Fully Fenced Landscaped Yard With Endless Potential For Entertaining Family and Friends. The Primary Bedroom has a 5-Piece Semi-Ensuite Bathroom and His/Hers Closets;Direct Side Entry from Carport; Premium Upgrades Include Hard Wood Floors, Entertainment Wallin Living Room, Stainless Steel Appliances, Granite Counters, Main Floor Laundry, WalkingDistance to School(s), Parks, Trails, Shopping and Other Amenities. (id:50886)
Royal LePage Real Estate Associates
6 Cobalt Street
Falconbridge, Ontario
Welcome to 6 Cobalt Street. This beautifully maintained 3-bedroom, 1.5-bath all-brick bungalow, that is perfectly situated in a welcoming family-friendly neighborhood in Falconbridge. This home boasts a modernized kitchen open concept dining and livingroom, and features a roof replaced in 2019, ensuring peace of mind for years to come. The windows were updated in 2021, enhancing energy efficiency and natural light throughout the living spaces. Comfort is paramount with a furnace, air conditioning, and on-demand hot water system installed in 2018, providing year-round climate control. The property includes a single detached heated garage, perfect for that man cave or additional storage. Step outside to enjoy your private oasis, complete with an above-ground heated pool and a relaxing hot tub—perfect for entertaining or unwinding after a long day. This home is a true gem, offering both comfort and convenience in a vibrant community. Don’t miss the opportunity to make it yours! (id:50886)
Coldwell Banker - Charles Marsh Real Estate
605 Marc Santi Boulevard
Vaughan, Ontario
Stunning 3-Story Double Garage Freehold Townhouse In The Heart Of Thornhill Valley. New, Modern&Chic 3Bdr 4Bath Over 2100 Sqf Of Luxury Living. Full Of Upgrades Soaring 9/10/9" Smooth Ceilings Throughout. Upgraded Tall Kitchen Cabinets, Granite Counter, Large Island, S/S Bosch Appl, Upgraded Bathrooms Vanity And Sinks. Perfect Open Concept Family Home W/3 Balconies, Organized Closets&Extra Long Driveway. Best Location, Walking Distance To Parks, School, Plazas, Shopping. (id:50886)
Royal Elite Realty Inc.
1506 - 8 Interchange Way
Vaughan, Ontario
Brand new never lived in 2x bedroom, 2x bathroom corner unit! Luxury unit with large balcony and unobstructed east view. Modern appliances (fridge, stove, dishwasher) and ensuite washer and dryer. Convenient location by VMC subway, bus lines, restaurants, cafes, and Highway 400/407/7 access. Near Vaughan Mills, IKEA, Costco, Cineplex. (id:50886)
Homelife New World Realty Inc.
203 - 2916 Highway 7 Road
Vaughan, Ontario
Corner unit with HUGE 907 sqft PRIVATE TERRACE**ONLY ONE IN THE BUILDING** 10 ft ceilings!!!! This 2 bedrooms, 2 full bathrooms is carpet free, has floor to ceiling windows, spacious living area, open concept kitchen & ensuite laundry. 1 PARKING AND 2 LOCKERS INCLUDED! Freshly painted and professionally cleaned unit, ready for immediate possession. (id:50886)
Forest Hill Real Estate Inc.
3006 - 5 Buttermill Avenue
Vaughan, Ontario
2x bed + den (South Tower), with two bathrooms. 638sqft of indoor space + 105sqft balcony. Unobstructed south views from high floor showcasing beautiful city views. Convenient and fast access to subway and bus lines, Hwy 7, 400 and 407, restaurants, Vaughan Mills mall, Ikea, York University. (id:50886)
Homelife New World Realty Inc.
2010 - 9075 Jane Street W
Vaughan, Ontario
Experience the luxury at finest building in Vaughan comfortable living 600-700 SQF modern designed for modern living ,top of the line stainless steels , adventure of primary bedroom offering intuit bathroom for ultimate privacy , 2nd piece bathroom Building offers with fusion of stylist architectures and practical amenities', enhancing your living experiencing East facing balcony steps to grocery store, 24 hour Concierge and wonderland and hospital ,close to highway 7,400,and 407 also facility for public transit. Status certificate with request. rental first and last month deposit. (id:50886)
Everest Realty Ltd.
228 C Cindy Lane W
Essa, Ontario
Turn key FREEHOLD Townhome. This home is ready to move in and enjoy. Recently Renovated, newer Fridge, Stove, B/I Dishwasher. Washer, Dryer, still under warranty, New Plumbing/23, Electrical Panel Nov/23, Furnace/23, Water heater owned OCT/23, New A/C/24. Extensive renovations include kitchen cabinets, portlights, newer bathroom, 2 Parking spots on the left side of the building. This home is in a quiet well established area in Essa with great neighbors. Located in a mature neighborhood of Angus not far from the 5th line of Essa, it offers a convenient commuting distance to Barrie, Alliston, Wasaga Beach and more. NOTHING TO DO BUT MOVE IN AND CALL IT HOME.ONE YEAR OLD HOME INSPECTION IS AVAILABLE. PRICE TO SELL! (id:50886)
Home Choice Realty Inc.

