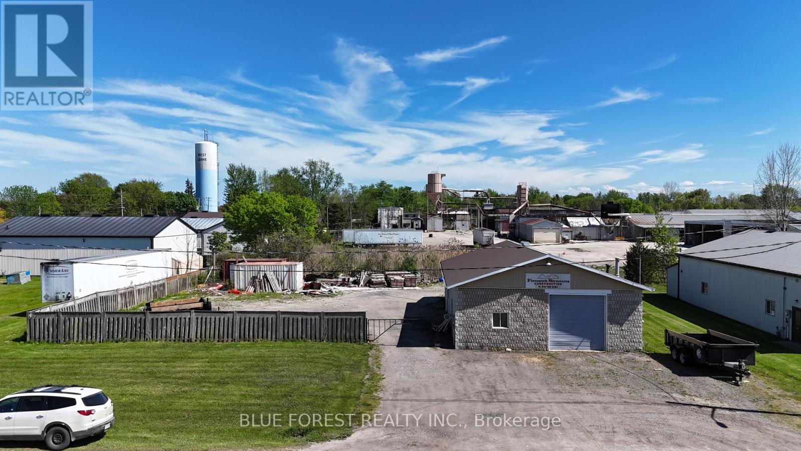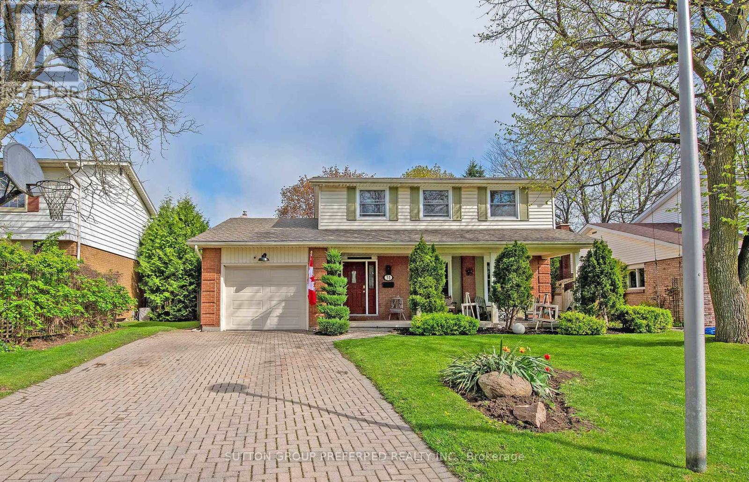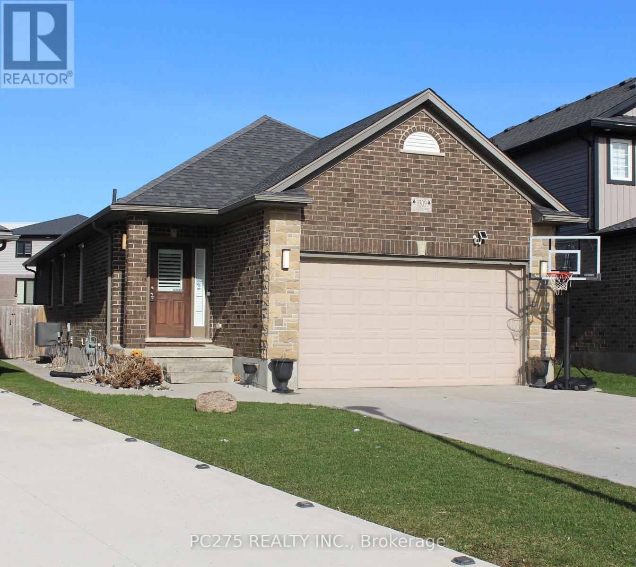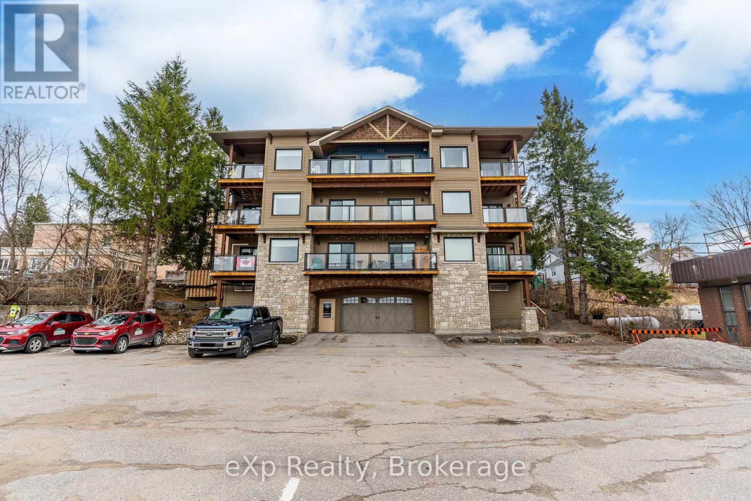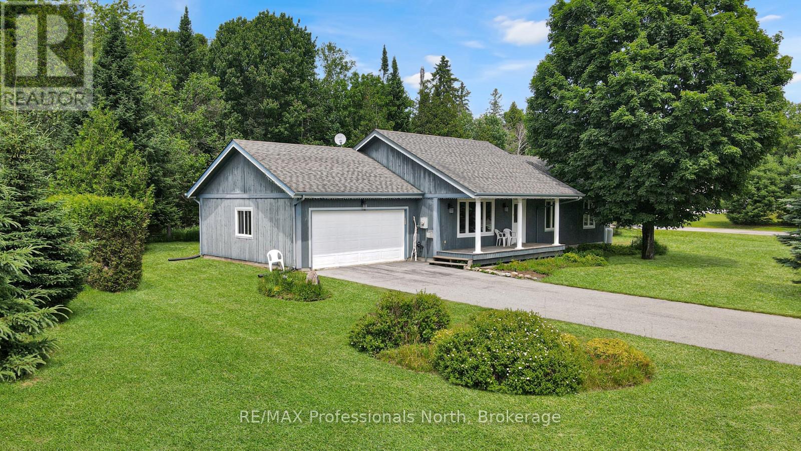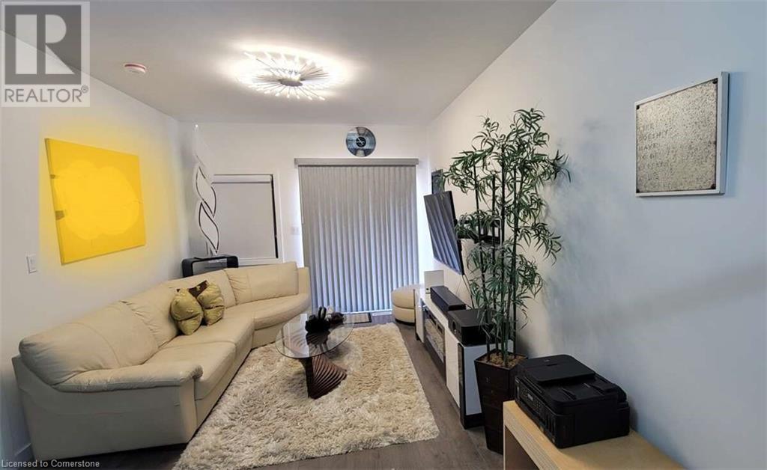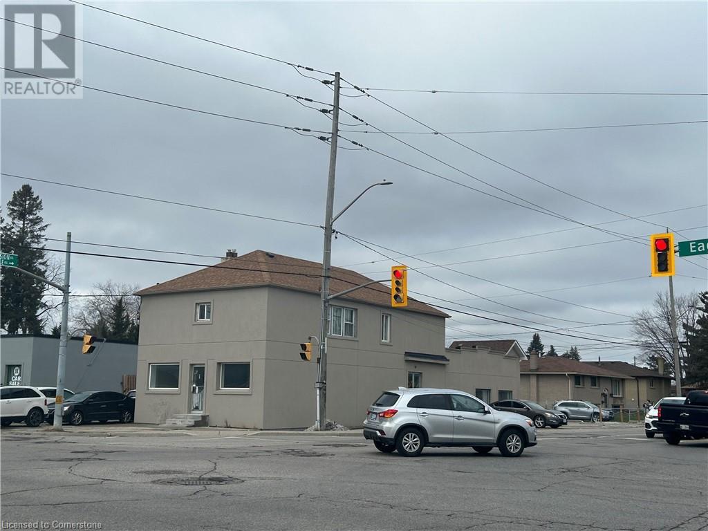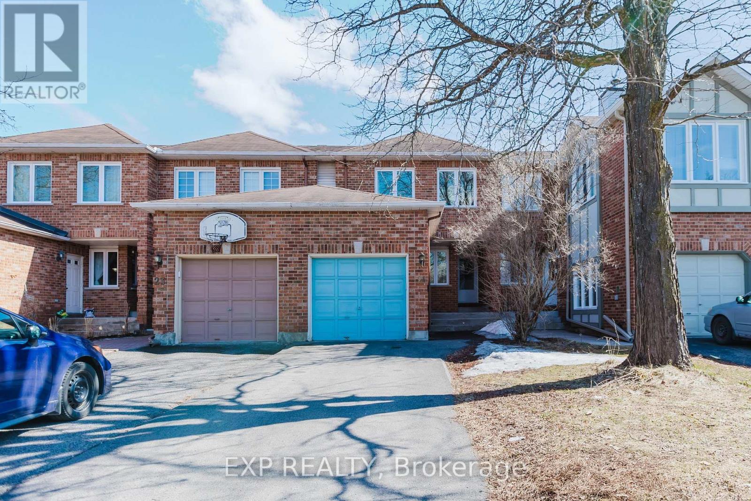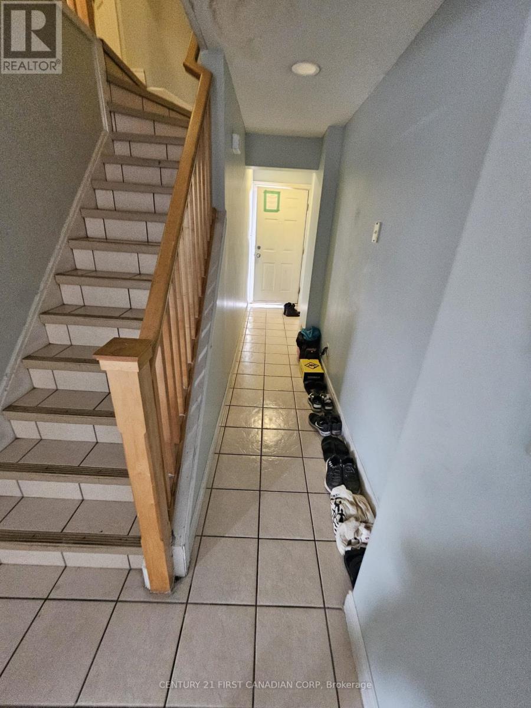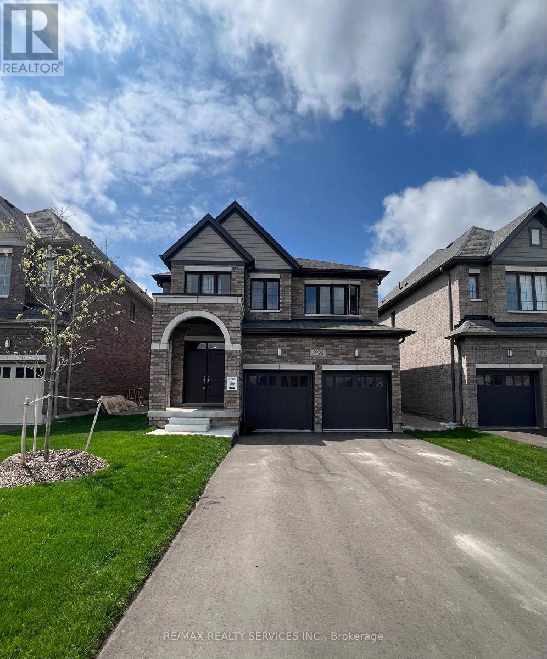186 Gilbert Street
West Elgin, Ontario
Welcome to your next business venture location! This impressive commercial property offers a robust structure and versatile space, ideal for a variety of industrial, warehousing, or workshop applications. Situated on a spacious 132 x 135 gated lot, this property ensures both security and ample space for your operational needs. The block building spans 32 x 50 feet, providing substantial space for various business activities and includes an 11' x 28' outdoor lean-to structure off the back. The building is equipped with two 10 x 10 overhead doors and 11' Cielings, facilitating easy access for large vehicles and equipment. The durable steel roof ensures longevity and minimal maintenance while the overhead gas heating system allows for efficient climate control during colder months. Property has a 3 Phase hydro power supply, accommodating heavy-duty machinery and high electrical loads, a 7.5 x 11.5 foot office area, perfect for administrative tasks, meetings, and office operations and a bathroom for staff convenience. An expansive 132 x 135 foot lot offers ample space for parking, storage, and potential future expansion with a gated lot ensuring the safety and security of your assets and personnel. This property is a rare find with its combination of functional building features, location and a sizeable, secure lot. Formerly a concrete forming/finishing business. Whether you are looking to expand your current operations or start a new venture, this commercial listing provides the perfect foundation for success. Contact us today to schedule a viewing and explore the potential of this prime location, Just 2 minutes off of the 401! (id:50886)
Blue Forest Realty Inc.
31 Milford Crescent
London North, Ontario
Welcome to 31 Milford Cr, a stunning two-storey residence nestled in the heart of the sought-after Stoneybrook neighborhood. Surrounded by mature trees and impeccably manicured gardens, this captivating property offers a serene escape within the city, perfect for enjoying your morning coffee on the covered front porch. Inside, discover a spacious haven boasting four bedrooms, ideal for a growing family. The kitchen is bathed in natural sunlight and offers a picturesque view of the backyard. A cozy gas-burning fireplace in the den adds warmth and charm, enhancing the home's welcoming aura. Extend your living space to the partially finished basement, complete with a recreation room, games area, laundry room, and additional storage, catering to all your family's needs. Outdoor living is equally enchanting with a large and private deck featuring a gazebo, perfect for seasonal barbecues. The attached single-car garage is coupled with a wide driveway allowing for multiple car parking for big family gatherings. Pride of ownership is evident throughout the home. This residence is not just a family sanctuary, but also positions you near top-tier amenities, including a short 5-minute walk to Stoneybrook Elementary School and steps to Hastings Park. Embrace a lifestyle of comfort and community in this delightful treasure. (id:50886)
Sutton Group Preferred Realty Inc.
1543 Moe Norman Place
London South, Ontario
Attention empty nesters! Here's your chance to enjoy quiet living in this adult lifestyle community for residents 50+ years, empty nesters. The gated RIVERBEND GOLF COMMUNITY gives residents year round access to the Clubhouse, indoor heated pool, exercise facility, lounges, party room & more! This stunning 2 bedroom, 2 bath bungalow features an open concept layout with all of today's modern features and design. Stepping into the home you'll find a spacious front bedroom separate from the main living areas. Walking through to the open concept family room, kitchen & dining area. The family room features a cozy gas fireplace surrounded by built-ins opening up to a Chef's dream kitchen with stainless steel appliances, large island for extra prep space and seating, a butler's pantry, and dining area overlooking the backyard. The primary bedroom is located at the back of the home and features a large walk-in closet, and luxurious spa-like ensuite with double sinks & walk-in shower. The unfinished lower level is framed and ready for your design. Enjoy time in the backyard with a covered porch overlooking the beautiful landscaping. Monthly land lease of $996.34 and monthly maintenance fee of $633.61 includes 24 hour concierge at the gate, lawn maintenance, snow removal and Clubhouse privileges. NO LAND TAX PAYABLE ON PURCHASE! Don't miss your chance to enjoy this resort-style living! (id:50886)
Century 21 First Canadian Corp
3309 Casson Way
London South, Ontario
This beautifully maintained bungalow boasts a spacious open-concept layout, featuring a large living room, dining area, and modern kitchen, all highlighted by elegant California shutters throughout. The main level includes two comfortable bedrooms, including the primary suite. The lower level offers two additional generously sized bedrooms and a large family room, perfect for gatherings or relaxation. Enjoy the privacy and security of a fully fenced backyard, ideal for outdoor activities. Located in a sought-after area of South London, this home is close to all amenities, offering convenience and comfort in one perfect package. (id:50886)
Pc275 Realty Inc.
171 Greene Street
South Huron, Ontario
*To be Built-pictures provided are of a unit already built* Welcome to the Buckingham Estates subdivision in the town of Exeter where we have The "Kindall" which is a 1,294 sq ft bungalow. The main floor consists of an open concept kitchen, dining and great room. There are two bedrooms including a large primary bedroom with a walk in closet and four piece ensuite bathroom. You can also enjoy the conveniences of main floor laundry and another four piece bathroom. There are plenty of other floor plans available including options of adding a secondary suite to help with the mortgage or for multi-generational living. Exeter is located just over 30 minutes to North London, 20 minutes to Grand Bend, and over an hour to Kitchener/Waterloo. Exeter is home to multiple grocery stores, restaurants, arena, hospital, walking trails, golf courses and more. Don't miss your chance to get into this brand new build! We also have another spacious three bedroom floor plan available -contact us for more details! (id:50886)
Coldwell Banker Dawnflight Realty Brokerage
Nu-Vista Premiere Realty Inc.
203 - 9 Newcastle Street
Minden Hills, Ontario
Experience Minden's carefree condo lifestyle - join many of your peers who have chosen lifestyle over workload. This intimate building of 15 suites is centrally located and allows owners to walk to Minden's downtown amenities including the iconic Riverwalk. Light filled and spacious 2 bedroom, 2 bathroom suite featuring kitchen island, stainless steel appliances and views of the river, spectacular Fall views of Minden Hills. Radiant in-floor heat, luxury vinyl flooring and tiled floors in the bathrooms allow for easy maintenance. Carpet free space. Ample closets in both bedrooms, hall closet and in suite laundry. Enjoy people watching from your balcony, this suite is street level to Newcastle street entrance. Heated indoor parking, locker and an elevator all designed to make life simple, keep you comfortable and out of the summer heat or cold winter days. Garbage pick up onsite - if you are ready to choose lifestyle over house ownership work load book your private showing today. (id:50886)
Exp Realty
67 Sancayne Street
Dysart Et Al, Ontario
Welcome to this well-maintained bungalow, ideally suited for family living in one of Haliburton's most sought-after neighbourhoods. This spacious home offers 3 bedrooms, 2 bathrooms, and an open-concept layout designed for comfort and functionality. The bright living room is filled with natural light and features a cozy propane fireplace, while the dining area walks out to a back deck with a gazebo perfect for outdoor entertaining or quiet evenings. The kitchen offers generous counter space, a two-tier island, and ample storage, making meal prep and hosting a breeze. An unfinished basement provides endless potential whether you're looking to add a family room, office, or guest space. Additional highlights include a 24 x 20 attached garage, covered front porch, central vacuum, lawn irrigation system, and a garden shed. Set on a level lot, this home is just a short walk to schools and in-town amenities. As a resident of this private community, you'll enjoy access to a members-only park featuring a boat launch, fire pit, picnic area, and your own boat slip on Haliburton's scenic five-lake chain. This is a rare opportunity to enjoy in-town convenience with lake access and a strong sense of community. (id:50886)
RE/MAX Professionals North
366 Alberta Street
Welland, Ontario
For more info on this property, please click Brochure button. This freehold townhouse features 3 bedrooms and 2 full bathrooms spread across 2 storeys in a bungalow-style layout. The property includes a separate entrance to the basement, providing additional privacy and convenience. LED lights with remote control capabilities enhance the lighting experience within the home. Access to the garage from the interior of the townhouse adds to the ease of daily living. For added security, a front door security camera with WiFi connectivity is installed, allowing residents to monitor their property remotely. Additionally, the garage door opener is equipped with WiFi connectivity and a camera for enhanced convenience and security features. (id:50886)
Easy List Realty Ltd.
1390 N Eagle Street N
Cambridge, Ontario
Great Investment opportunity. Highly visible to traffic . This freestanding building offers approx. 3300 in total square feet with a lot of parking space. It splits up in 3 units. Main floor are 2 newly renovated retail space and upstairs with beautifully renovated residential apartment (separate entrance from main floor).The whole building has been professionally renovated with updated electrical, plumbing. New Stucco and Roof 2019. Property being sold on an as-is, where-is basis without representation or warranty by the Seller. C1 zoning . Upstairs currently rented out. The Main floor is vacant, good to open your own business. (id:50886)
1st Sunshine Realty Inc.
21 Ashpark Crescent
Ottawa, Ontario
Nestled in one of the city's most sought-after neighborhoods, this beautifully maintained townhouse features 3+1 bedrooms and 4-bathrooms, offering a perfect blend of comfort and style. Ideally situated near top-rated schools, parks, recreation centers, shopping, and transit routes. This home is perfect for families and professionals alike. Step inside to a welcoming foyer that leads into an elegant living space, where hardwood floors flow seamlessly through the formal living and dining areas. A cozy gas fireplace adds warmth and charm. The sunlit kitchen boasts ample cabinetry and opens to a spacious backyard, perfect for entertaining or relaxing outdoors. Upstairs, you'll find three generously sized bedrooms, including a spacious primary suite with a private ensuite. The fully finished basement adds versatility with a fourth bedroom, a full bathroom, a cold room, and ample storage plus an extra space ideal for an office, recreation room, or gym. Notable updates include new windows (2021), upgraded toilets (2021), appliances (2021), kitchen counter (2021) and a repaved driveway (2021). Don't miss out on this incredible home .Book your showing today! (id:50886)
Exp Realty
7 - 34 Jim Ashton
London East, Ontario
Rent: $2800/month (Unlimited WiFi included) + utilities. Welcome to this immaculately renovated condo located at 34 Jim Ashton St., a stone's throw from Fanshawe College in London, Ontario. It's a mere 2-minute walk to Fanshawe college. The bright and spacious open concept living room and kitchen, graced with tile flooring and LED lights, provides a joyful cooking environment. It's fitted with a frigerator, microwave, and a dishwasher, along with large cabinets offering ample space for your groceries and culinary tools. On-site laundry facilities add to the convenience. You will be spoilt for choice when it comes to local amenities. Major banks, Walmart, Shoppers Drug Mart, No Frills, Gian Tiger, Dollarama, Bombay spices, Daal Roti, Nepali Bazaar, numerous pizza stores, Subway, gas stations, and a gym are all within a short5-minute drive or 15-30 minute bus ride. This rental property is flexible and caters to both Fanshawe college students looking for rentals and families seeking an entire house. The condo's proximity to the college and local amenities makes it an attractive option for students, while the spacious design and convenience make it ideal for families. Rent ($2800) + utilities, with the first and last month's rent required. Don't miss out on this opportunity to live comfortably in a prime location! (id:50886)
Century 21 First Canadian Corp
269 Dingman Street
Wellington North, Ontario
Welcome To This Beautiful Almost Brand New 4 Bedroom, 4 Washroom Detached House Located In The Town Of Arthur. Main Floor Features Soaring 9' Ceiling Heights, Upgraded Kitchen With Stainless Steel Appliances, Separate Living/Dining & Family Rooms Comes With Hardwood Floors. Second Floor Greets You To A Huge Primary Bedroom With A 6 pc Ensuite Bath Along With Huge Walk in Closet. 2nd Bedroom Also Comes With A 4pc Ensuite & Another Walk In Closet While 3rd & 4th Bedroom features Built-In Closets & A Jack n Jill 5pc bath. Just Minutes To All The Major Amenities. Lot Of Extra Storage Space On Both The Floors. A Must See Property. Premium Lot. (id:50886)
RE/MAX Realty Services Inc.

