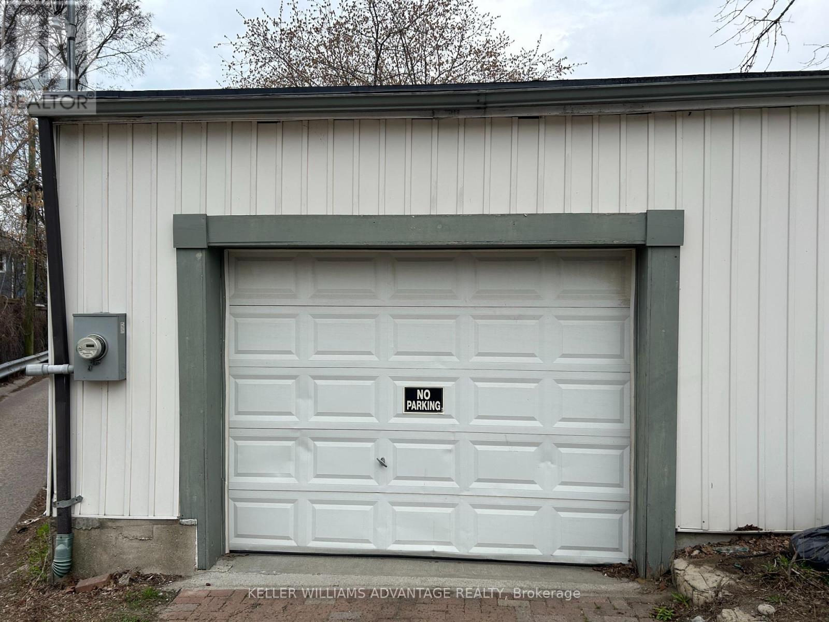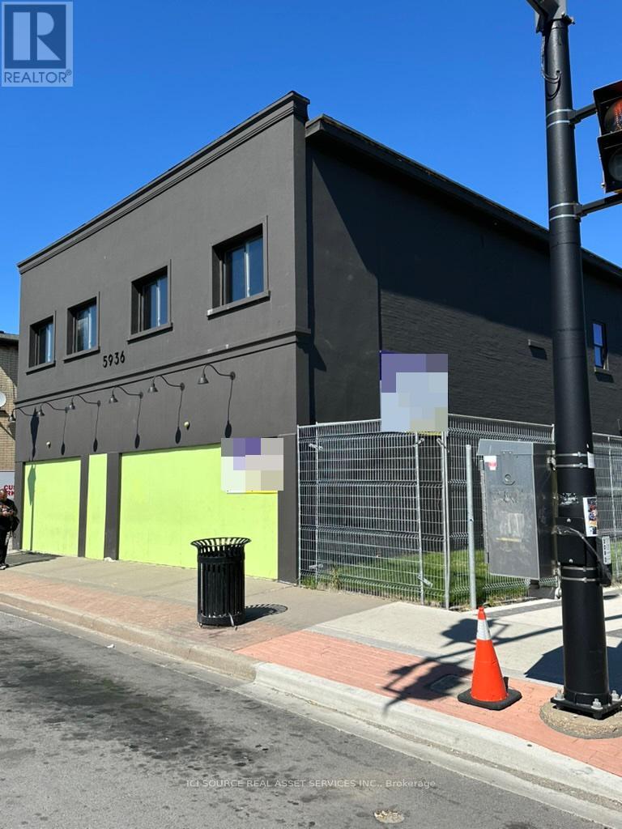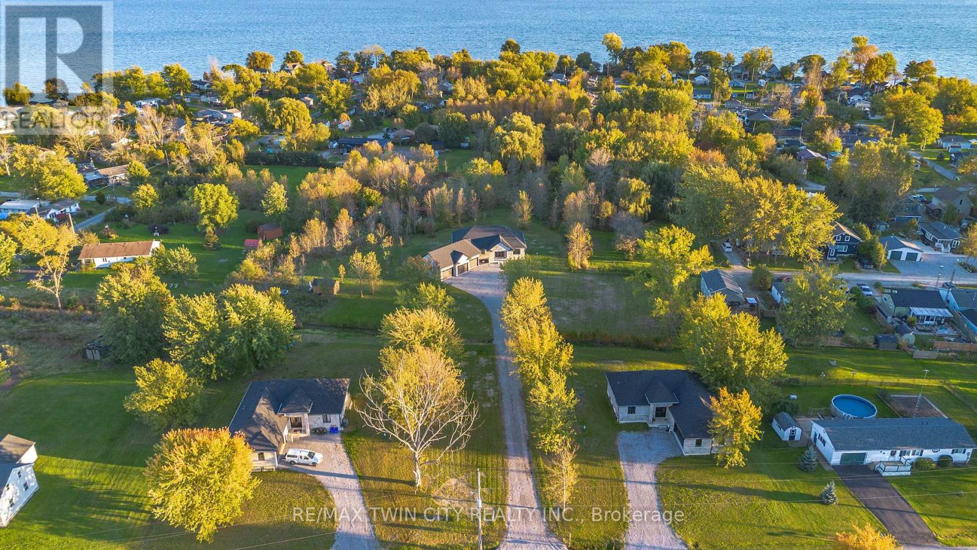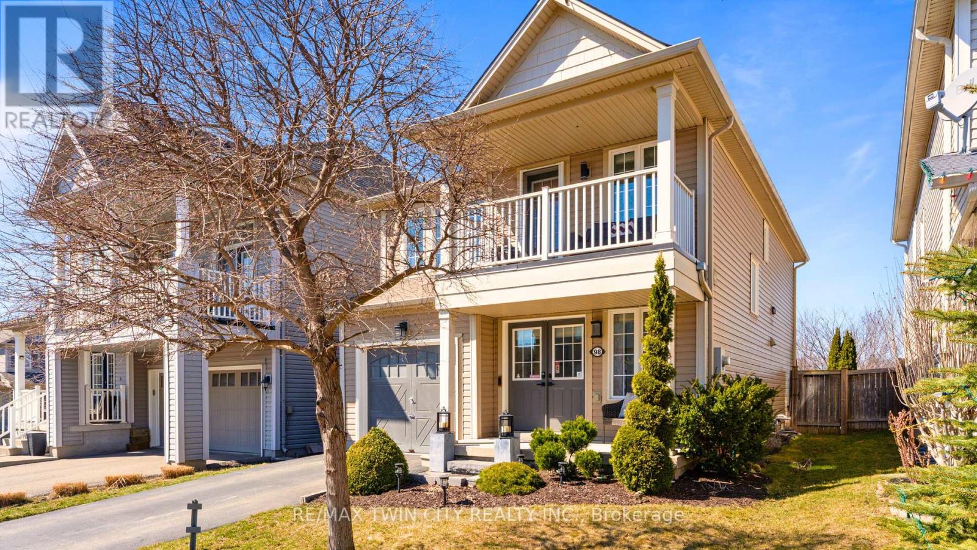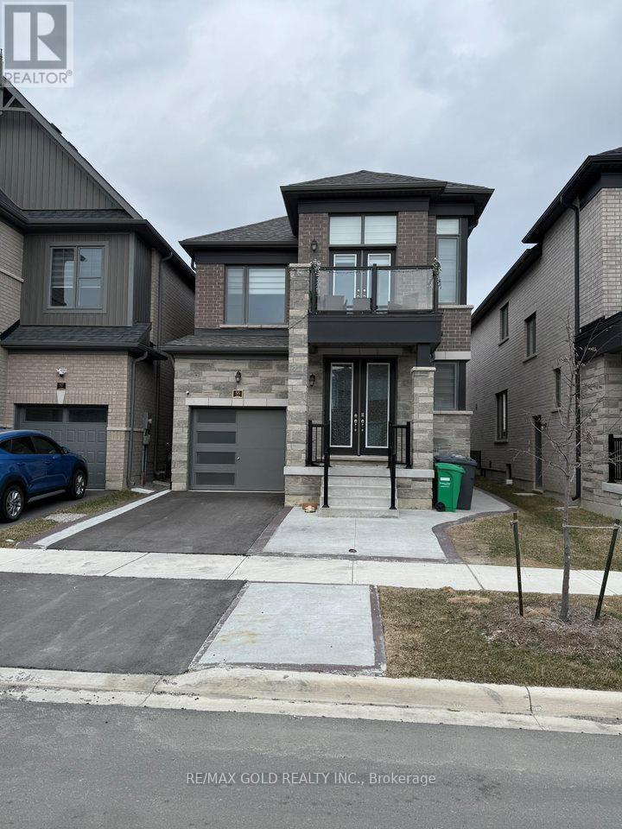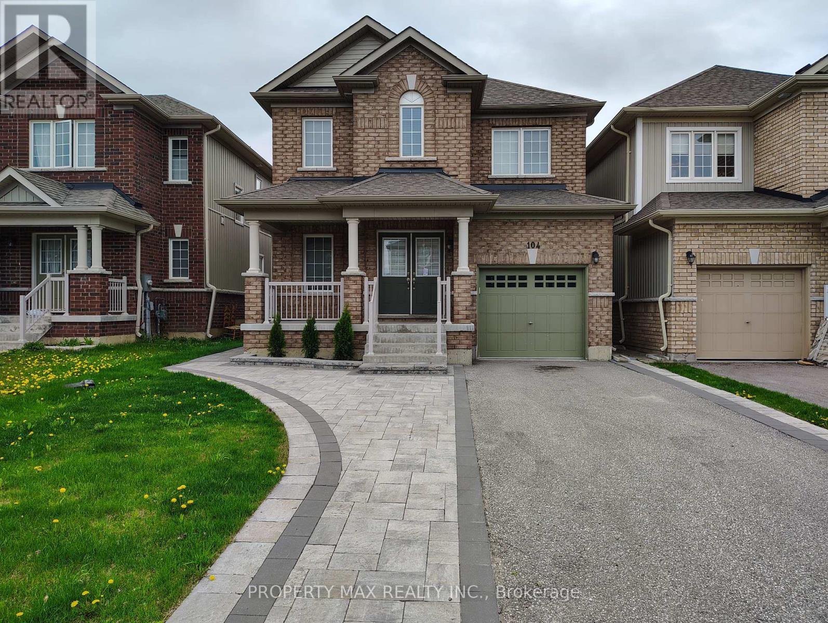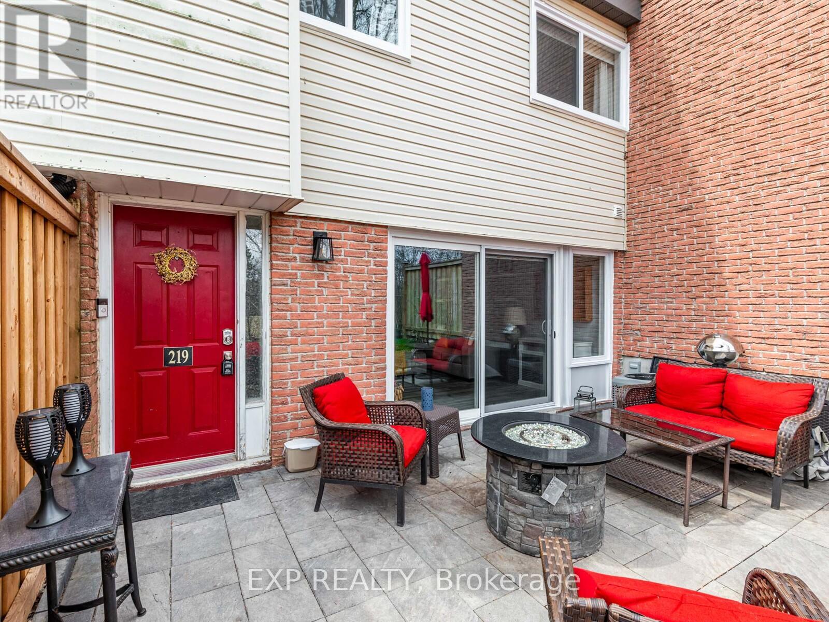Garage - 1443 Kingston Road
Toronto, Ontario
For lease in a convenient location. 2 garage spaces. Can be rented together or separately. Smaller garage for $650 a month (approximately 500 sq ft) and larger one for $1600 (approximately 850 sq ft). Both have plumbing and electricity running to them. The larger one has a heating unit and an office space at back with two room and a washroom. Perfect for anyone looking to store vehicles, classic cars, landscaping equipment and is great for any contractor looking for an office and storage space. One unit has a garage entry. (id:50886)
Keller Williams Advantage Realty
218 Riverview Drive
Strathroy-Caradoc, Ontario
Welcome home to 218 Riverview Drive, in Strathroy's very sought after "Old North End location, this defines a true Outdoor Oasis. Just steps away from many of the amenities this town has to offer, yet nestled on an extremely quiet and private court on the very south end of Riverview Dr. This Park like property has over 100 feet of lot frontage and tons of room for the kids to bike, swim, play ball or just about any other outdoor activity you can imagine. This property features a spacious and immaculately kept 2 storey 4 bedroom 2 1/2 bathroom house with a formal living room, dining room and main floor family room all overlooking your heated in ground pool and large treed yard. Large rec room finished in the lower level. Your friends and family are going to be thanking you soon at your back yard BBQ's and pool parties. Pool and patio was redone with new liner, heater, pump and most pool components in late 2018. Privacy and Space inside and out, this is a great home and property to consider for you to call home! (id:50886)
Century 21 Red Ribbon Rty2000
5936 Main Street
Niagara Falls, Ontario
Unique Canvas Awaits Your Vision Discover an Unparalleled Opportunity within this Warehouse type Property. A Blank Canvas Spanning 13,240 sqft of Vacant Interior Space on 3 Floors, 1st Floor, Second Floor, and Basement with many 11+- and more Ceilings Heights. Zoned General Commercial. Possible Vender Take Back up to 85% of Purchase Price, Proposal Based. Property and Building are being Sold/Leased AS IS WHERE IS. *For Additional Property Details Click The Brochure Icon Below* (id:50886)
Ici Source Real Asset Services Inc.
790 South Coast Drive
Haldimand, Ontario
We all know that famous saying Life is better at the Lake. Well it didnt get famous by not being true. There are a handful of things in life that really cast a sense of peace and tranquility over your body the way being by the water does. The way the wind blows by and you can feel the mist on your skin, the sound of waves rolling on the sand or the way the setting sun over the water literally lights the sky on fire. The things that make you feel alive, the feeling you deserve. Welcome HOME to 790 South Coast Drive, sitting on 2 ACRES in the tranquil little beach town of Peacock Point. This house was meticulously designed and built in 2023, showcasing breathtaking finishes and modern styles throughout. As you walk in the doors you will immediately notice the gorgeous walnut hardwood floors through the entire home, followed by the custom kitchen with maple cabinetry, quartz counters and designer walk in pantry. The decorative fireplace perfectly becomes the centrepiece of the space and adds a familiar warmth to the entire home. Stepping out into your new favourite room of the house, the Florida room. Watch how you are mesmerized by the views of nature around you, as you sit back and relax, lower the tv from the ceiling and drop the motorized screens, put the game on and take your first sip, this is the LIFE. The main level offers 3 large bedrooms and 2 elegant bathrooms with a 4th bedroom and finished rec room down stairs. Inside the primary retreat is a FIVE piece ensuite and walk in closet, pulled straight out of a magazine. Polished tiled floors, sky high glass shower, soaker tub and HIS & HER vanities. Ok, now take a breath again.. next on the tour is the almost 1200 SQFT GARAGE, with THREE 12 foot doors giving you enough space to fit 5 CARS, or setup that dream workshop you have always wanted. With 2 acres, there is plenty of space to park your Boat, Rv, Trailer or literally any toy you want. It's time you unplug from the busy city and enjoy life on the LAKE. (id:50886)
RE/MAX Twin City Realty Inc.
98 Lambert Crescent
Brantford, Ontario
Welcome HOME to 98 Lambert Crescent in the widely popular Empire neighbourhood of Brantford City. This neighbourhood has minted itself as THE place to live for a seemingly universal shopper. With shopping, schools, parks, trails and so much more within minutes, if not seconds away, you truly are around virtually every thing you could ever need, or want. As you pull up you can't help but notice the immediate sense of being 'HOME'. Stepping through the doors you are welcome by the airy front foyer, next to a tastefully designed powder room and large walk in coat closet. Passing through you enter the living space which perfectly blends all the features of an entertainers dream. An open concept living room and kitchen combined with an island, dining area and rear patio entrance puts that saying of being "The heart of the Home' in perspective. The upper level is complimented with 3 bedrooms, 2 bathrooms (one being an ensuite) and LAUNDRY, so no more walking up and down 3 stories with that heavy laundry basket. The second bedroom has it's very own juliette balcony, and it's something you never knew you needed, until you've had it. Saving the best for last is the truly serene backyard oasis of this property. The place you go to relax, wind down and watch as the sun sets over the park and lights the sky on fire with colour. It's time to treat yourself to the backyard you've been waiting for right in time for those long summer nights, alllll summer long. Welcome HOME! (id:50886)
RE/MAX Twin City Realty Inc.
1290 Lakebreeze Drive W
Mississauga, Ontario
This expansive home offers over 5,000 sq ft of finished living space, including 4+2 bedrooms 5 bathrooms.The grand foyer, with porcelain flooring 18-foot ceilings, introduces the elegance found throughout the home. Impeccable craftsmanship is evident in every detail, with baseboards and moldings crafted from 100% white Spruce and rich maple wood flooring.The main level boasts both a living and family room with open-to-above ceilings, a gas fireplace, and a sophisticated dining area with a coffered ceiling and chandelier. A main floor library adds a touch of sophistication. The gourmet kitchen is a chefs dream, featuring granite countertops, high-end appliances, dual sinks, and floor-to-ceiling cabinetry.Upstairs, the primary suite serves as a luxurious retreat with 16-foot ceilings, marble floors, a marble countertop in the master bath, a walk-in closet, and heated bathroom floors. The other three bedrooms feature 12-foot ceilings, each with its own ensuite bath, ensuring comfort and privacy. A massive skylight floods the upper landing with natural light.The lower level includes heated floors, 2 bedrms, and a bath, w/ ample space for a pool table, home theatre, or gym. A wet bar is roughed in for future entertaining. The exterior features a cedar deck, a gas line barbecue hookup, and an oversized lot with room for an inground pool. French doors on both levels lead to the backyard. The all-brick and stone stucco faade exudes timeless elegance. **** AAA**** Tenants Job letter, credit report, References (id:50886)
Housesigma Inc.
55 Calabria Drive
Caledon, Ontario
Location, Location! Beautifully upgraded 3-bedroom, 4-washroom detached home for lease in a family-friendly Caledon neighborhood, right on the Brampton border. Featuring a modern stone/brick exterior, 9 ceilings, hardwood flooring, and pot lights throughout. The kitchen boasts granite countertops, stainless steel appliances, and a center island. Each bedroom has its own washroom, and the primary bedroom includes a 5-piece ensuite and walk-in closets. The second bedroom offers a walk-out balcony, and theres second-floor laundry for convenience. Bonus main floor room can be used as an office or extra bedroom. Fully furnished bedrooms with beds. Move-in ready! Close to schools, parks, Highway 410, and shopping plazas. Tenants pay 70% utilities. AVAILABLE FROM JULY 1 . (id:50886)
RE/MAX Gold Realty Inc.
168 Annette Street
Toronto, Ontario
Polish Your Brand in The Junction. 168 Annette St.Step into success with this sleek, street-level professional office in the heart of Torontos Junction. This 1st-floor unit boasts 5 private offices, a welcoming reception, waiting area, and kitchenette + washroom rough-insall ready for your personal touch. High visibility + signage potentialWalking Score: 95 steps to cafes, transit, and boutique retailIdeal for medical, legal, wellness, or creative professionals Modern layout. Historic charm. Unbeatable location.Book your tour today opportunity doesn't knock twice. (id:50886)
Exp Realty
13 Mckeen Street
Jarvis, Ontario
This exceptional bungalow boasts over 2,100 square feet of living space; 1,425 square feet on the main floor, PLUS an additional 750 square feet of finished basement. Enter from the large front covered porch through the extra-wide door system with side lites and transom window, into the impressive foyer with wainscoted feature wall and raised ceiling with attractive wood beam and shiplap design. Front bedroom features walk-in closet and double door entry that could also act as your home office. Hardwood and 9’ ceilings throughout main floor. Living room has beautiful vaulted ceiling with stunning wood beam and shiplap design and gas fireplace with lovely stone surround, live-edge mantel & shiplap wall feature to ceiling. Primary bedroom has shiplap feature wall, walk-in closet and ensuite with large tiled shower & custom glass shower doors. The kitchen features Wingers Cabinetry with walk in pantry, large island with quartz countertops, undercabinet lighting, and a lovely built-in wall cabinet with interior lighting and custom decorative glass door and shelves to display your china, glassware or special curio. Kitchen is attached to the main floor laundry & walk-in pantry. Entrance from laundry to double, insulated garage with garage door operator with remote. Relax on the huge 32’ covered concrete rear porch, with natural gas BBQ line for your outdoor entertaining. Stone pillars and half walls on either side of the porch provide added privacy for your outdoor living. The 750 square feet of finished basement includes high quality laminate flooring and extra large basement windows. It offers ample space for entertaining, featuring a gas fireplace and unique live-edge counter on couch bar. The niche bar area includes cabinetry providing a space for a wine or beverage fridge, and a feature wall with striking live-edge floating shelves to display your favourite keepsakes. The basement also comprises a bedroom and spacious 3-piece bathroom. A quality Ed Robinson Home. (id:50886)
Gold Coast Real Estate Ltd. Brokerage
104 Diana Drive
Orillia, Ontario
This stunning detached house is perfectly situated in a prime location, offering unbeatable convenience and comfort! Just steps away from Costco, a quick 5-minute walk to Lakehead University, and close to major malls and plazas, everything you need is right at your fingertips. With easy highway access and just minutes from the beach, this home is ideal for students, professionals, and families alike.Inside, youll find a spacious layout with 4 bedrooms and 2.5 bathrooms, elegant double-door entry, and sleek ceramic flooring. The separate living, dining, and family rooms provide plenty of space for entertaining, while the walk-out backyard offers a private retreat. Additional highlights include a main-floor laundry room, a large veranda with a sitting area, and a single garage with yard accessperfect for parking and storage.Dont miss this incredible rental opportunity! Schedule a viewing and make this house your new home! (id:50886)
Property Max Realty Inc.
117 - 219 Milestone Crescent
Aurora, Ontario
Attention first time buyers, this condo townhouse is not to be missed. With 1380sqf of living space, 3 bedrooms and 2 bathrooms, with room to grow. Tastefully updated and open concept kitchen with lots of counter space. Bright and airy living room with the walk out to an entertainers patio facing a quiet park. Large primary bedroom with wall-to-wall closets that overlooks the peaceful park and ravine. Updated bathrooms. Complex has an outdoor pool and walking distance to elementary and high school. Amenities and bus stops close by. Do not miss seeing this alternative to condo living. (id:50886)
Exp Realty
A11 - 3101 Kennedy Road
Toronto, Ontario
Great location, many potentials! Brand-new unit for lease! Gourmet City Commercial by H & H Group in Scarborough convenient location at the SE corner of Kennedy Rd and McNicoll Ave, offering great exposure on Kennedy Rd, steps to TTC, RONA, restaurant, TESCO Building supplies, Asia Foodmart, Direct access from Kennedy Rd and Milliken Blvd. Modern design with high quality finishes. High ceiling over 20 feet , Brand-new unit with mezzanine in raw condition. Various permitted uses including bakery, cafeteria & more. Great business ventures cater to different cultures. permitted uses including restaurant, bakery, cafeteria, retails, Professional office & more.Tenant responsible for TMI & utility charges. (Tax estimate $1485/mon, Management fee $395/mon, Insurance estimate $70/mon). *For Additional Property Details Click The Brochure Icon Below* (id:50886)
Ici Source Real Asset Services Inc.

