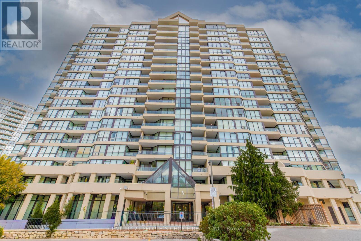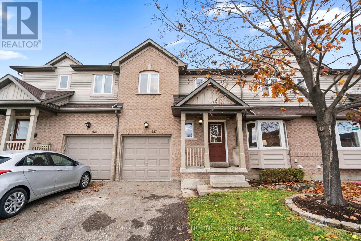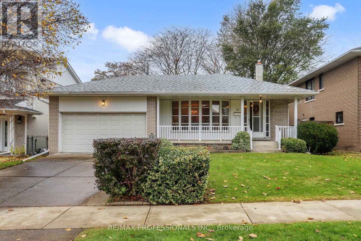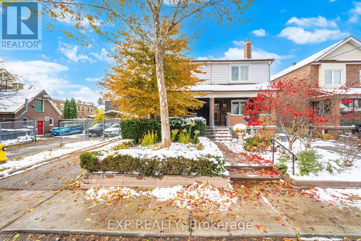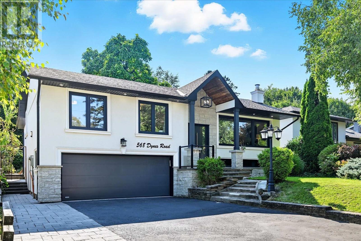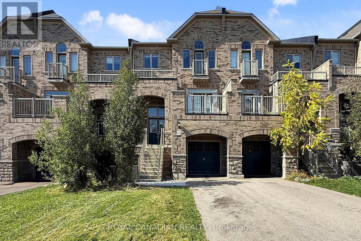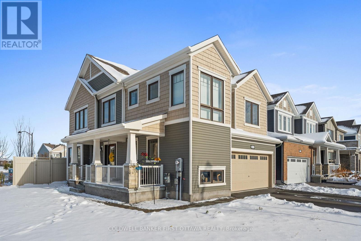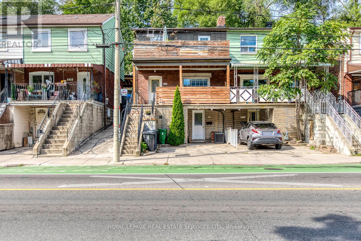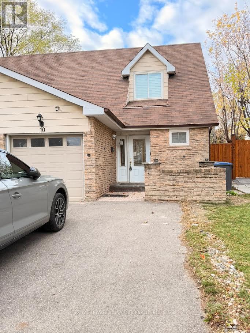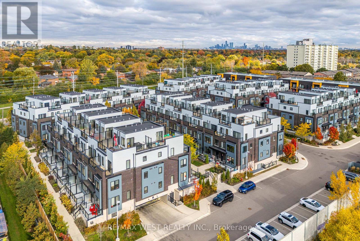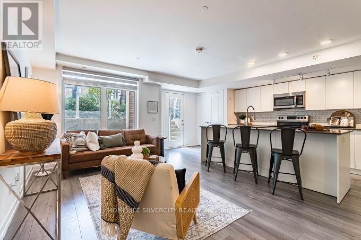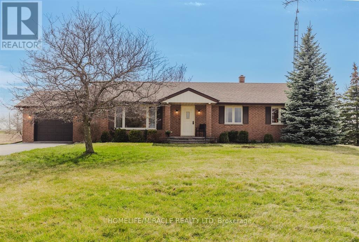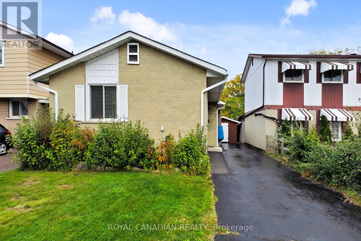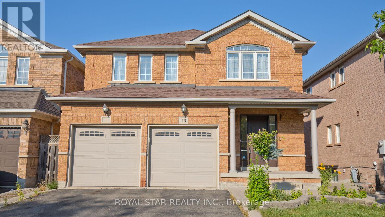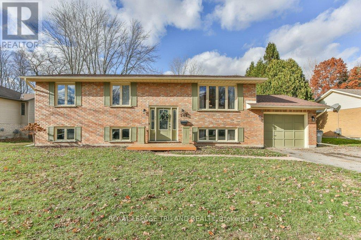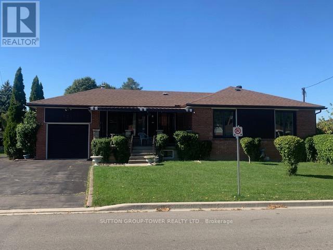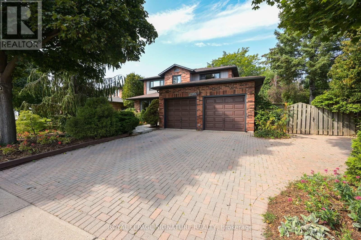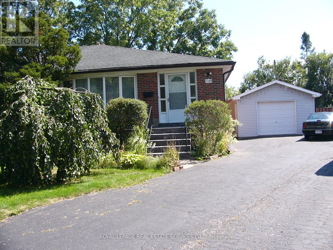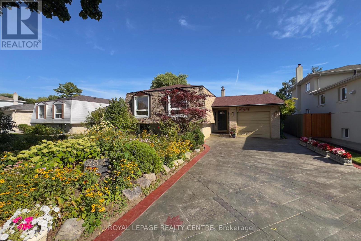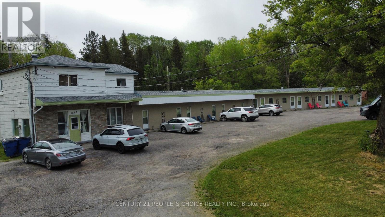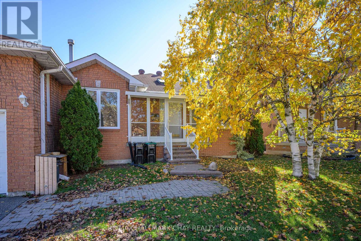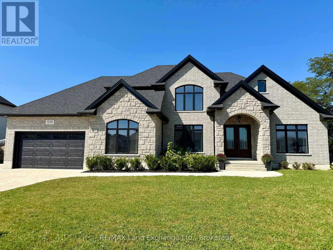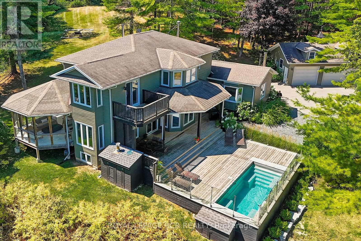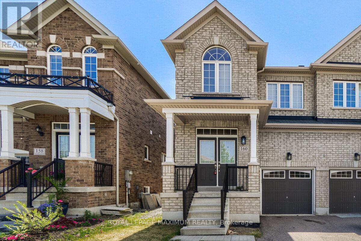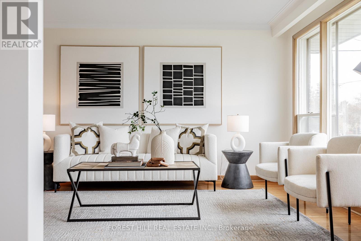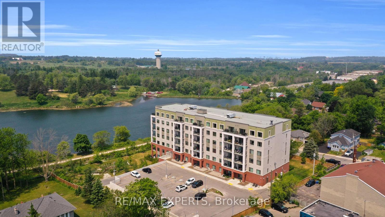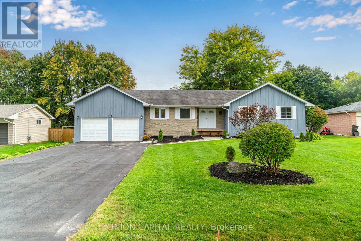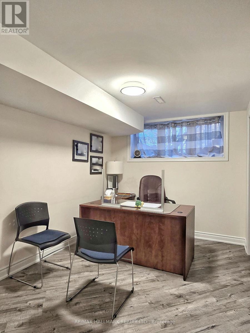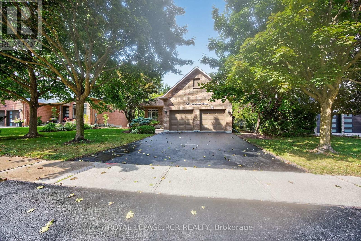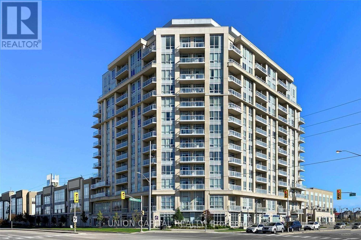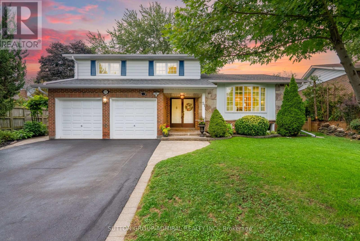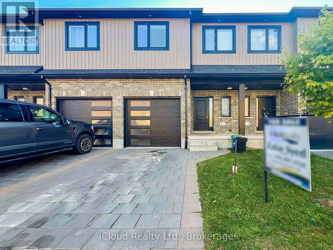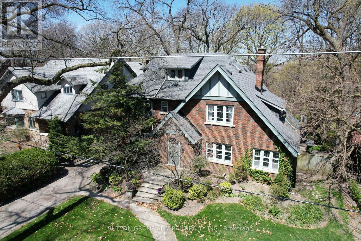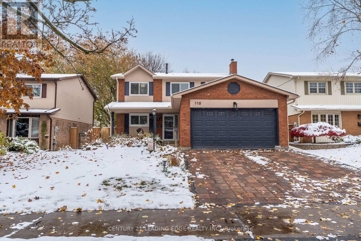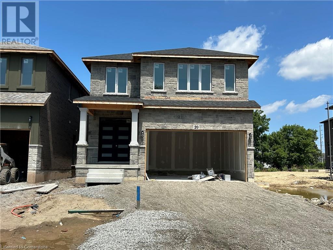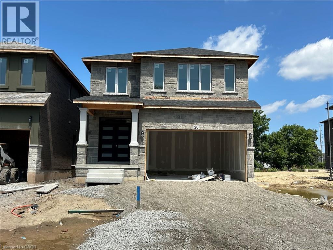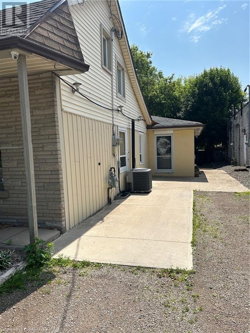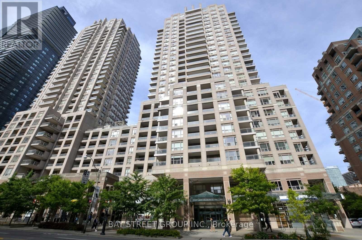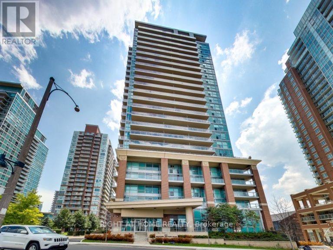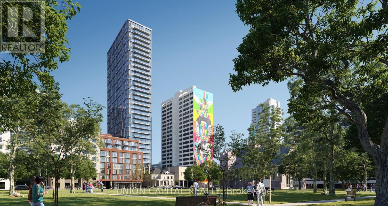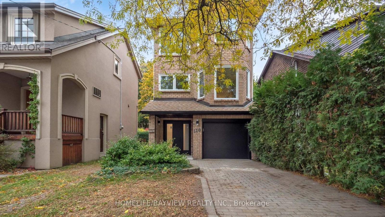416 - 5 Rowntree Road
Toronto, Ontario
Wow !! Bright & Spacious More Than 1100 Sq Ft Condo For Sale In A Very Desirable Area Of Toronto. Accompanied By Floor To Ceiling Windows The Unit Offers Stunning Views. Open Concept Unit With Quartz Kitchen Counter Top. Two Bed Rooms with Two Full Bathrooms. Ensuite Laundry!!!Large M/Bdrm With 4Pc En Suite and closet .Ready For Your Enjoyment With Fantastic View, 24Hours Gate Security, Indoor And Outdoor Swimming Pools, Table Tennis, Lawn Tennis And Gym All For Your Enjoyment. Very Convenient Location !!!Include Heat ,Hydro and water !! !!! Req- Job letter, Copy of Pay Stubs, Rental application, Full credit report with score and ID . (id:50886)
Century 21 People's Choice Realty Inc.
527 Ravenstone Court
Mississauga, Ontario
Welcome to 527 Ravenstone Rd! A beautifully maintained 3-bedroom, 3-bathroom home situated in the highly sought-after Mississauga neighbourhood of Hurontario. This bright and inviting home offers a functional layout, and parking for three vehicles. main level features a spacious living area enhanced by a large bay window that fills the space with natural light. The well appointed kitchen offers ample cabinetry and counter space, opening to a comfortable dining area ideal for everyday living and entertaining. Upstairs, the home boasts three generously sized bedrooms, including a primary suite complete with a private ensuite bath. The exterior offers a private backyard perfect for outdoor enjoyment. Pride of ownership is evident throughout this well-cared-for property. Conveniently located close to schools, parks, shopping, public transit, and major highways, this home offers an ideal combination of comfort, location, and value. (id:50886)
RE/MAX Real Estate Centre Inc.
10 Crestridge Heights Road
Toronto, Ontario
Nestled In A Quiet, Child-Friendly Cul-De-Sac In Royal York Gardens, This Charming 4 Level Backsplit Offers A Perfect Blend Of Comfort And Space. Featuring 3 Spacious Bedrooms And 2 Bathrooms, This Home Boasts An Open-Concept Living And Dining Area, A Family-Sized Eat In Kitchen With A Welcoming Breakfast Area, And A Primary Bedroom With A Convenient Semi-Ensuite. The Lower Level Features A Spacious Family Room That Walks Out To A Private Backyard, Plus A Finished Basement With Above-Grade Windows For Extra Natural Light. Additional Highlights Include A Double-Car Garage And A Prime Location In The Father Serra School District. You're Also Just A Short Walk From Parks, Shopping And Convenient Transit Options-Just One Bus To The Subway-And Easy Access To UP Express, GO, Highways, And The Airport. This Delightful Property Is Ready To Welcome You Home! (id:50886)
RE/MAX Professionals Inc.
Main - 84 Earlscourt Avenue
Toronto, Ontario
Beautifully renovated 2-bed, 1.5-bath main floor and lower unit. Bright, spacious, and thoughtfully designed two-storey home, ideal for families or professionals seeking comfort and privacy. Previously owner-occupied and renovated with care, this home combines quality finishes with practical upgrades. Each level provides separation, with generous-sized rooms and windows bringing in natural light. The kitchen offers quartz countertops, stainless steel appliances, ample storage, and a large island perfect for meal prep or entertaining. Both bathrooms are freshly renovated. Enjoy private ensuite laundry, a dishwasher, and a cold room for extra storage. Electronic locks at entrances provide added convenience. Located in the heart of Corso Italia-Davenport, steps to St. Clair West transit, parks, community centre, swimming pools, skating rinks, tennis courts, schools, restaurants, and shops. 2.5 km to Junction, 30 mins to Downtown. A perfect blend of classic Toronto character and modern comfort. [Street Permit Parking] Available through the City, approx. $50/month. [Utilities] Included, excluding internet.Some photos are virtually staged. (id:50886)
Exp Realty
568 Dynes Road
Burlington, Ontario
Professionally designed European inspired raised bungalow. Over 3700 sf of living space with 5 bedrooms, 4 baths, 2 kitchens, 2 laundry rooms, and a separate entrance on the lower level with above grade windows. Perfect for large families, in-law potential in lower level. With a large mature lot, and a modern stone and stucco exterior this home grabs attention immediately. Step inside to your gorgeous modern kitchen with skylights, oversized island with counter-top range, quartz c-top, vaulted ceilings & breakfast bar. This is the heart of the home with venetian plaster fireplace, large warm family room & two juliette glass balconies. Massive master retreat with 6 pc ensuite and walk-out sun-deck. Perfect place to enjoy a coffee. Designer baths throughout. Move in and enjoy. Double garage with ample parking for large families. Great neighbourhood close to schools, public transit, highway access, all amenities and parks. (id:50886)
Royal LePage Burloak Real Estate Services
54 Chesterwood Crescent
Brampton, Ontario
An exceptional opportunity to own a live-and-work freehold property in the highly sought-after Credit Valley community of Brampton. This property features a residential 4 Bed + 4 Bath home alongside a fully self-contained commercial office unit, ideal for professionals, entrepreneurs, or investors seeking convenience, versatility, and strong rental returns. Located near Bonnie Braes Drive and James Potter Road in a high-demand neighbourhood, the property offers separate entrances for the residential and commercial units, ensuring privacy and independent operation. It is close to schools, public transit, parks, shopping, and major roadways. The commercial unit offers flexible occupancy options, and the property is zoned for multiple permitted business types, including offices, studios, or service-based businesses. Interiors are well-maintained with large windows and abundant natural light, ready for immediate use. (id:50886)
Royal Canadian Realty
101 Reliance Ridge
Ottawa, Ontario
Welcome to 101 Reliance Ridge - a stylish 3-bed + LOFT home in Kanata's sought-after Emerald Meadows/Trailwest community. Tucked on a quiet corner lot, this home blends modern comfort with everyday convenience in a family-friendly neighbourhood, just steps to schools and parks and the occasional kid-powered lemonade stand. Step inside from the covered porch to a huge welcoming tiled foyer and an open-concept main level with big bright windows. The kitchen features granite countertops, a spacious walk-in pantry, and a perfect view of the action in the living and dining areas - so you can cook, chat, and keep an eye on the snacks all at once. From the dining room, step out to your oversized deck with built-in benches and planters - ideal for morning coffee, weekend barbecues, or channeling your inner gardener. Upstairs, the primary suite offers a walk-in closet and a spa-like ensuite with double sinks, soaker tub and separate glass shower. You'll also find 2 additional bedrooms and a versatile loft space that you could use as a home office, reading nook, or the treadmill's final resting place. You'll also enjoy the convenience of a double garage with inside access, and the untapped potential in the basement which is all ready to be finished with added framing/electrical and a bathroom rough-in. Located close to top-rated schools, parks, walking trails, and convenient shopping, this home offers a fantastic balance of community charm and suburban ease - where comfort, style, and good living come naturally. (id:50886)
Coldwell Banker First Ottawa Realty
1516 Davenport Road
Toronto, Ontario
Newly renovated Duplex featuring 3 x 1-bedroom units in the highly sought-after CorsoItalia-Davenport neighbourhood with stunning city views! This turnkey investment offers three bright, spacious units, all leased to excellent tenants (young professionals) with strong financials and great ROI - an ideal opportunity for investors seeking solid income and long-term growth. Recent Upgrades: New furnace (2025) - Roof (2014) - 25-year shingles, 15-year labour warranty (transferable to new owner); Water heater owned. Unit Features : Second Floor - Leased in 2021 - Elevated perch with views and abundant natural light.Main Floor - Leased in 2025 - Bright 1-bedroom with exclusive access to a 3-level backyard oasis with multiple terraces, fire pit (closed) , and breathtaking city views from the top of the back yard .Ground Floor - Leased in 2025 - 1-bedroom + den with parking. All units comes with Ensuite Laundry. Steps to public transit, shops, cafes, and restaurants -only 15 minutes to Downtown Toronto.Very motivated seller, and great opportunity for investors. Financials available upon request. (id:50886)
Royal LePage Real Estate Services Ltd.
10 Salisbury Circle
Brampton, Ontario
Beautifully renovated semi-detached home in a highly sought-after Brampton neighbourhood! This bright and spacious property features 3 bedrooms with an additional bathroom, and an open-concept main floor with a modern kitchen, granite countertops, pot lights, and hardwood flooring. Enjoy a large backyard perfect for family gatherings and 3-car parking on the driveway. Conveniently located just minutes from schools, GO Transit, shopping, major highways, and all essential amenities. A well-maintained home ready for your family to move in! Basement not included (id:50886)
Royal LePage Signature Realty
12 - 2285 Mcnab Lane
Mississauga, Ontario
Welcome To This Modern 3-Story Townhouse Just Steps To Clarkson GO! This Stylish 3-Bedroom Home Offers Contemporary Comfort And Smart Design In One Of Mississauga's Most Convenient Neighbourhoods. The Open-Concept Main Floor Features A Bright And Inviting Living Area, A Family-Sized Kitchen With Quartz Countertops, Stainless Steel Appliances, And Sleek Modern Cabinets & Backsplash. The Second Level Features Two Spacious Bedrooms, While The Third-Floor Primary Retreat Impresses With His & Hers Closets, A Private 3-Piece Ensuite, And A Walkout To Your Own Balcony - Perfect For Morning Coffee And Relaxing. Enjoy Outdoor Living On The Oversized Rooftop Terrace, Ideal For Entertaining Or Just Soaking Up The Sun. This Townhouse Features Direct Access To Two Parking Spaces For Extra Convenience And Accessibility. Just Steps To Clarkson GO And Minutes To Highways, Shopping, Restaurants, Schools, Parks, Trails, And The Lake. A Great Opportunity To Own In Mississauga's Vibrant And Well-Connected Clarkson Village! You Won't Be Disappointed. (id:50886)
RE/MAX West Realty Inc.
104 - 3058 Sixth Line
Oakville, Ontario
Welcome to modern luxury living in this beautifully crafted 2-bedcondo townhouse, perfectly situated in Oakville's prestigious The 6ixth Towns. Designed with both elegance and functionality in mind, this home showcases sleek contemporary finishes, open and versatile spaces, and a private outdoor retreat that extends your living area. Nestled in the highly desirable Glenorchy community, it offers the perfect mix of style, comfort, and everyday convenience, an exceptional residence to enjoy today and a smart investment for the future.The contemporary kitchen is a true centerpiece, boasting abundant storage, an oversized island with elegant stone countertops, premium stainless steel appliances, and a bright dining area that's perfect for everyday meals. Its open-concept design flows seamlessly into the living room, creating a warm, inviting atmosphere ideal for both relaxation and entertaining. Convenient in-unit laundry further enhances the practical appeal of this modern home. Freshly updated and move-in ready, the primary suite offers a serene retreat complete with a spacious walk-in closet and a well-appointed ensuite featuring a large shower and thoughtfully separated areas for privacy and comfort. The versatile second bedroom adapts effortlessly, ideal for guests, children's room, or a productive home office. With natural light streaming through large windows and generous storage throughout, the space feels bright, airy, and functional. Step outside to enjoy your private patio, perfect for morning coffee, quiet evenings, or entertaining in your own outdoor sanctuary. The location is unmatched-close to Oakville Trafalgar Memorial Hospital, Hwy 407, GO Station, Walmart, Canadian Superstore, banks, restaurants, and everyday conveniences. Outdoor enthusiasts will appreciate the proximity to Isaac Park and Sixteen Mile Sports Complex, while families benefit from top-rated schools including Oodenawi Public School, Holy Trinity Catholic, and more. (id:50886)
Homelife Silvercity Realty Inc.
9370 10th Line
Halton Hills, Ontario
3 bed and 2 bath custom built country bungalow in 1989. Solidly built, well maintained home centrally located between Georgetown, Brampton, Milton and Mississauga. Easy access to Hwy 401. Lot is just over half an acre. Attached single car garage with interior entry. A paved driveway with turning area and plenty of parking. Rear deck accessed from dining room has westerly exposure and distant escarpment view. Interlocked walkway leading up to the front door. Basement not included. (id:50886)
Homelife/miracle Realty Ltd
17 Haley Court
Brampton, Ontario
Beautifully maintained solid brick bungalow just minutes from Chinguacousy Park! Main floor features a bright open-concept layout, 2 spacious bedrooms, powder room, and 4-pc bath. Modern chefs kitchen with quartz countertops and stainless steel appliances. Basement offers a separate covered entrance, 2 bedrooms , 2 full baths, and a full kitchen . Recent upgrades include roof, furnace, AC (under 5 yrs), 100 AMP electrical, copper wiring, and gas heating. Large private backyard with no rear neighbors and insulated garden shed. Close to schools, parks, transit, and Highway 410. A true gem in Brampton's most desirable area! (id:50886)
Royal Canadian Realty
13 Waterdale Road
Brampton, Ontario
Welcome to this Bright, Upgraded, Fully Renovated, and Freshly painted 4-bedroom, 4-bathroom detached home with a double car garage, located in a sought-after, family-friendly neighborhood. This beautiful, well-maintained home features a ***LEGAL 2-BEDROOM WALKOUT BASEMENT APARTMENT***registered with the city as a second dwelling unit. Approximately $175K has been spent on renovations and the legal basement conversion. ***THE MAIN HOME INCLUDES*** Brand new A/C and cooking range. Upgraded kitchen with granite countertops. All bathrooms updated with new quartz-counter vanities and toilets. New engineered hardwood on the main level, laminate flooring on the second level and basement a completely carpet-free home. All new double curtains with sheers and curtain rods. Recently installed washer-dryer, microwave, dishwasher, and steel garage doors. Stylish chandelier and freshly painted deck. ***LEGAL BASEMENT APARTMENT HIGHLIGHTS*** Fully separate entrance and direct access to the backyard, Above Grade Windows. Looks like an apartment and not a basement, Includes its own washer-dryer, fridge, microwave, and stove. Was previously leased for $2,200/month Great for generating rental income, in-law suite, or extended family living. Helps with mortgage qualification (check with your bank or mortgage broker regarding income qualification benefits) ***OTHER FEATURES*** 200 Amp Electric Panel. No sidewalk 4 parking spaces on Driveway 2 Parking In The Garage. Next to Fletchers Meadow Plaza 5-minute drive to Mount Pleasant GO Station and Cassie Campbell Community Center Close to schools, restaurants, plazas, highways, and public transit. This home is perfect for: First-time buyers seeking both personal use and income from a legal basement Investors looking for dual income potential and positive cash flow. This modern, income-generating home is elegant and move-in ready. A MUST SEE !!! (id:50886)
Royal Star Realty Inc.
370 Whitehead Crescent
Caledon, Ontario
Your new home awaits you in Bolton's desirable North Hill area complete with in law suit and rental potential ! This charming 3 bedroom home located in a family oriented neighborhood has many recent updates! New front windows, stucco, roof, custom front patio/ walkway 22/23, fully insulated attic done by Enbridge, new 6 car asphalt driveway with plenty of parking, freshly painted interior, new custom blinds throughout, new carpeting, new top of the line vinyl plank flooring throughout entire home stainless steel appliances in the bright/ open kitchen, Walkout to a custom sunroom with large deck hot tub/ gazebo and enjoy the views of your private backyard perfect for entertaining which does not back onto any other homes. Newly built 8 x12 garden shed w/loft perfect for a mancave or sheshed. this home is located only steps away from charming downtown Bolton where there are fantastic restaurant's unique shops and of course the Host to many wonderful annual events that truly bring this entire community together also walking distance to elementary and secondary schools, community center, hiking/ trails and highway. Separate entrance to newly renovated in-law suite which is currently tenanted. seller is currently operating a home based legal occupational business. (id:50886)
RE/MAX West Realty Inc.
548 Pamela Drive
Strathroy-Caradoc, Ontario
Welcome to one of Mount Brydges' most sought-after neighbourhoods! This charming raised ranch sits on a private, fully fenced 87 by 164 lot and is ready to welcome its next owners. Perfectly designed for family living and entertaining, the backyard is a true oasis featuring a two-tiered deck and a 2022 above-ground pool - ideal for summer days and cozy evenings alike. Inside, the open-concept main floor flows seamlessly from a spacious living room to a bright kitchen with a functional island, and a dining area with French doors that open onto the upper deck. Three generously sized bedrooms and a 4-piece bathroom complete this level, creating a warm and comfortable space for a growing family. The lower level offers even more living space, including a recreation room with a gas fireplace and built-in shelving-perfect for movie nights or game days-plus two additional bedrooms and a 3-piece bathroom. The utility room includes laundry, storage, and walk-up access to the one-car garage, adding convenience to everyday living. Practical updates include roof shingles replaced in 2020, Air Conditioner 2022 and shed shingles in 2025. The driveway provides ample parking for up to four vehicles. Mount Brydges offers the charm of small-town living with the convenience of a short drive to London. With a welcoming community and a neighbourhood that feels like home, this property isn't just a house - it's a lifestyle. (id:50886)
Royal LePage Triland Realty
2258 Providence Road
Oakville, Ontario
Welcome to 2258 Providence Rd! Gracefully set on a premium 62 x 88 ft corner lot in Oakville's coveted River Oaks, this executive residence is wrapped in mature trees and finished with a refined stucco exterior, offering distinguished curb appeal and a thoughtfully crafted interior. Inside, rich hardwood floors span the main and upper levels, anchored by a gas fireplace that brings warmth to the heart of the home. The charming kitchen is both stylish and functional, featuring granite countertops, ceramic flooring, a sleek centre island, and direct access to a private backyard oasis. Out back, enjoy a beautifully landscaped setting complete with a raised deck, built-in hot tub, cozy lounge area, and a stone patio with gazebo, perfect for quiet mornings or lively entertaining.Designed with main-floor living in mind, the spacious primary suite is tucked away for privacy and comfort, featuring a walk-in closet and spa-like 5-piece ensuite. Whether you're downsizing, transitioning to multi-generational living, or simply seeking everyday ease, this layout offers the rare convenience of bungalow-style functionality with the added space of an upper level.Upstairs, two generously sized bedrooms share a full bath, ideal for children, guests, or home office needs. The finished lower level adds versatility with a large recreation room, dedicated office, full bathroom, and ample storage. Warm pre-finished wood floors and an upgraded air duct system with wind turbine ensure comfort throughout every season.Tucked in a connected, family-oriented community just steps to River Oaks Community Centre, Lions Valley Park, Sixteen Mile Creek trails, top-rated schools, Oak Park shopping plaza, and with quick access to the 403, 407, and Oakville GO, this home blends lifestyle and location with exceptional ease (id:50886)
Sam Mcdadi Real Estate Inc.
121 Denbigh Crescent
Toronto, Ontario
Welcome To This Fantastic 3-Bedroom Brick Bungalow With Attached Garage With5 Car Parking On Driveway. Well Maintained Original Home With Approx. 7-8 Years Old Roof Newer Casement Windows. Oak Kitchen Cabinet And Renovated Main Bathroom With Jacuzzi Tub. High Efficiency Furnace And 100-Amp Electric Service. Home Features Separate Entrance To Partially Finished Basement Having 2 Kitchen And Wood Burning Fireplace With Huge Rec Room. Great Neighbourhood Close To Every Amenity. Shopping Schools, And York University, Public Transit, Highways, Hospitals And Parks. *** EXTRAS *** Central Vaccuum (id:50886)
Sutton Group-Tower Realty Ltd.
1191 Grange Road
Oakville, Ontario
Welcome to 1191 Grange Rd. This 2 storey detached is a gardeners dream! It's main feature offers a rare LOT with a depth of over 210 plus ft! With 4 bedrooms, 2 fireplaces, freshly renovated dine-in kitchen, professionally designed renovated bathrooms with plenty of character, triple glazed windows for great insulation retaining cool air in the summer and that cozy heat in the winter by the fireplace, main floor laundry making it easy to get the job done, and lastly leaving a blank canvas to design your own lower level and giving it a touch of your own to add to the character.This home sits on a quiet street with friendly neighbours, close to Schools, grocery shopping, restaurants, and most importantly quick access to major highways Q.E.W/403/407 to get anywhere in the GTA with speed. In my opinion this home is placed in one of the safest and best geographical located areas in Oakville for commute. (id:50886)
Royal LePage Signature Realty
1193 Ingledene Drive
Oakville, Ontario
EXCEPTIONAL OPPORTUNITY HERE. Desirable Northeast Oakville Located On Family-Friendly Cul-De- Sac. Semi-Detached Bungalow with Detached Garage On Large Private Mature Fenced Property. Home Features Bright Spacious Layout, Good-Sized Bedrooms, Eat-In Kitchen, Finished Lower Level With In-Law Suite, Above Grade Windows and Separate Entrance. House Has Been Well-Maintained With Many Updates And Upgrades Over The Years. Furnace, Air Conditioning And Hot Water Tank (Owned) Approximity 7 Years Old and Hardwood Under Main Floor Broadloom. Large Detached Garage 16 x 24 With Extra Wide Long Driveway For Ample Parking. Truly A Great Starter Home or Ideal for Empty Nester. The Home Needs A Little TLC. Great Opportunity Here. Several Area Schools Within Walking Distance. Falgarwood Public School, Sheridan Public School, Holy Family Catholic Elementary And Iroquois Ridge High School. Enjoy The Many Parks, Nature Trails, Public Swimming Pool, Tennis Courts, Transit, Shopping, Restaurants And Cafes In This Wonderful Mature Area. Conveniently Located To Sheridan College, Iroquois Ridge Community Centre, Major Shopping, QEW 403 And 407 Highways. (id:50886)
Royal LePage Real Estate Services Ltd.
254 Louis Drive
Mississauga, Ontario
Need A Little Help. In Law Potential From This 3 + 2 Bedroom. Separate Entrance To Basement. Raise Bungalow. Located In A Desirable Neighborhood Close To Schools, Huron Park Rec Centre, Transit, Shops And Soon To Be New State Of The Art Hospital. A Gardeners Delight. This 3 + 2 Bedroom Home Can Accommodate Everyone From The Grand Parents To Adult Children. Hardwood Floors Through Out (2019) On The Main Level. Ceramic Floors In The Eat In Kitchen. LARGE Windows In The Living And Dining Rooms For Lots Of Natural Light. Pot Lights In Living Room. Pattern Stamped Concrete Driveway. Most Of The Home Was Freshly Painted. This Home Has Been Exceptionally Well Maintained And Pride Of Ownership Shows Throughout, Some Updates Include Basement Window (2016) Ceramic Floors In Basement (2015) Doors On Main Floor (2022) Roof (2016) Furnace (2014). Possible Rental Income? Have A Look, You Wont Be Disappointed. (id:50886)
Royal LePage Realty Centre
1267 Lakeshore Road S
Temiskaming Shores, Ontario
SALE OF BUSINESS WITH PROPERTY !! Rare find 13 Rooms Motel sitting on approx. 11.77 Acres land with one 2 rooms cabin, 10 RV site and 6 camping site, 3 BDRM Residence and lots of potential to expand. Situated on the Lake shore road with 5 minutes drive to two beautiful towns in each direction Haileybury and New Liskeard. Access to the local transit right at the door step connecting both towns. Property is right on the Lake Timiskaming with own boat ramp and a wooden deck to enjoy a cup of coffee in the morning to enjoy a breath taking Sunrise and the beautiful Lake views. Temiskaming Hospital, access to Hwy. 11 is only a 5 minutes drive. Business is busy year round. Clients enjoy an Ice fishing on the lake, keeps Motel busy during winter as well. Cobalt Refinery plant under construction in the town of Cobalt, which will be the only kind of a plant in all of the North America, which will deliver Cobalt for the EV batteries. offering for a very reasonable price, definite future growth. (id:50886)
Century 21 People's Choice Realty Inc.
197 Livingstone Street W
Barrie, Ontario
Welcome to 197 Livingstone St W, a fully registered legal duplex in Barrie's desirable Sunnidale neighborhood, offering immediate possession of both vacant units. This turnkey investment sits on a 50 x 110 ft lot with a private driveway and attached garage, generating strong cash flow potential with zero deferred maintenance. The upper 2-bed , 1-bath unit features a new fridge installed March 2023, separate laundry, private entrance, and walkout to a rear deck, while the lower 2-bed, 1-bath unit includes , private entrance, and bright above-grade windows. Major mechanical upgrades include a new furnace (March 2023), new AC/heat pump combo, central humidifier, and Eco-bee thermostat (April 2024), plus a new rental hot water tank via Enecare (January 2025). This property is primed for investors or first time homebuyers looking for a mortgage helper. Enjoy a prime location just 3 minutes from Hwy 400, steps from Sunnidale Park, schools, Zehrs plaza, and the #8A bus route. Showings available anytime (id:50886)
RE/MAX Hallmark Chay Realty
939 Bogdanovic Way
Huron-Kinloss, Ontario
Discover luxury lakeside living on the shores of Lake Huron! Located just south of Kincardine in the newest enclave of executive homes, you will find the epitome of style and comfort in this 4075 sq ft custom built Bogdanovic home. The generous half-acre lot provides space, privacy and breathtaking views over the water! Step inside the grand double front doors and you are instantly drawn in by the vaulted ceiling, large windows with abundant natural light, spacious open concept main floor featuring a gorgeous stone fireplace and warm hardwood floors. The elegant kitchen provides the perfect space for family meals or entertaining, with the large island and adjoining dining area. The sliding door to the rear patio creates an easy flow to enjoy the back yard. The main floor primary suite provides a luxurious escape with a walk-out to the patio, a stunning tile shower, soaker tub, double vanity and walk-in closet. Completing the main floor is an additional den/office, laundry combined with mudroom, and a 3 pc bath with direct access outside - very convenient when relaxing in the salt-water swim spa! Upstairs are 2 spacious bedrooms sharing a full bath, one with access to an expansive balcony, where you can enjoy panoramic views of Lake Huron! The lower level has a separate entrance and offers an ideal space for guests or extended family with a full kitchen, family room, 4pc & 2pc baths, an extra laundry room, and additional rooms with flexibility for a gym, office or bedrooms. Completing this magnificent home is the 800+ sq ft garage, featuring a 420v welding plug, laundry sink, ample storage and automatic dehumidifier. A short stroll away is a stunning sandy beach, and downtown Kincardine is a 5 min drive, with dining, entertainment and all amenities. This captivating property could easily become your new home and cottage all in one! Welcome to your new lakeside lifestyle! (id:50886)
RE/MAX Land Exchange Ltd.
1614 Nottawasaga Concession Rd 10
Clearview, Ontario
Designed with entertaining in mind, this property showcases a custom deck with a luxury salt water infinity pool. Enjoy quiet mornings in the screened 3-season porch with gas fireplace, cozy evenings by one of two wood-burning fireplaces, or take in the panoramic views from nearly every room. The heated and insulated 3-car garage is ideal for year-round use, while cut trails offer a peaceful escape into nature. Recently replaced windows flood the interior with natural light, creating a warm and inviting atmosphere throughout. Additional highlights include a high-speed internet tower for reliable remote work, a spotless unfinished basement with future potential, and an unbeatable location just minutes from Blue Mountain, private ski clubs, golf courses, hiking trails, and Collingwood's shops and restaurants. (id:50886)
Royal LePage Rcr Realty
160 Gentile Circle
Vaughan, Ontario
Welcome home to your little slice of heaven in Vaughan! Discover the perfect family retreat in this spacious 3-bedroom, 3-bathroom home tucked away on a quiet, friendly street in the scenic gentile circle community. From the moment you walk in, you'll feel the warmth of a space designed for connection and everyday comfort. Enjoy a bright and modern kitchen that opens onto a balcony overlooking the extra-large backyard - perfect for morning coffee, family barbeques, or watching the kids play. With parks and playgrounds just steps away, this neighbourhood makes it easy to enjoy outdoor time together. Located just minutes from excellent schools, grocery stores, restaurants, gyms, shopping, and Highway 427, everything your family needs is right at your doorstep. Complete with a private garage, basement, and parking, this is the kind of home where memories are made. *Monthly utility costs will be an additional $350.00 per month. (id:50886)
Royal LePage Maximum Realty
105 Crestwood Road
Vaughan, Ontario
***WOW***73 Ft x 264.03 Ft, Regular Lot****ONE OF A KIND LAND in area & ONE OF A KIND OPPORTUNITY****LAND SEVERANCE OPPORTUNITY****into total THREE(3) LOTS(105 Crestwood Road & 2 Lots of Royal Palm Drive---Official Municipal Addresses Available)----73 Ft x 264.03 Ft --- POTENTIAL SEVERANCE OPPPORTUNITY LAND(The Buyer Is To Verify a Potential Severance opportunity at his sole efforts with the city planner)-----Municipal addresses(105 Crestwood Rd + 2 Royal Palm Dr---Municipal Addresses Available)-----This elegant & mint condition, raised bungalow was built for its owner, and was loved for many years and this home offers spacious, and super abundant sunny bright all rooms--total approximately 3000 sq. ft living area including a lower level with a w/up basement(approximately 1500 sq.ft for main floor) (id:50886)
Forest Hill Real Estate Inc.
205 - 64 Queen Street S
New Tecumseth, Ontario
Welcome to 64 Queen St. S unit 205 in the heart of Tottenham! This stunning 2-bedroom, 2 bath condo offers an impressive layout with soaring 9- foot ceilings and tons of storage in oversized closets. Both bedrooms are spacious enough to fit king size beds, providing exceptional comfort and versatility. Enjoy breathtaking views from your window and take a short stroll to the nearby conservation area and lake. Perfect for peaceful walks and outdoor relaxation. A rare find combining space, style, nature, shops, and restaurants in one of Tottenham's most desirable location's. (id:50886)
RE/MAX Experts
35 Jonathan Street
Uxbridge, Ontario
Look No Further Uxbridge! Gorgeous 3-Bedroom Bungalow Nestled On A 92 x 190FT Lot Close To The Dead-End Of Jonathan St, With No Sidewalk & Very Low Vehicular Traffic. Perfect & Safe Location For Raising A Family or Just Some Peace and Quiet. With Curb Appeal Like No Other, You'll Appreciate The Landscaped Front Yard, Newly Emulsion Sealed (2025) 6-Car Driveway (Easily Fit 6 Trucks - Because Why Not!?) & 2-Car Attached Garage (w/ Mezzanine). Walk In To Your Sprawling Main Level Where All 3 Bedrooms & 2 Baths Are Located On One Side, and Kitchen, Living & Dining Rooms Located On The Other. Enjoy Entertaining In Your Open Concept Kitchen With Refaced Cabinets (2025), Stainless Steal Appliances, Looks Over Both Living & Dining Rooms, Plus Walks Right Out To Your 21x20FT Deck, Massive Backyard w/ Veggie Garden & Storage Shed. Generously Sized Bedroom With The Primary Bedroom Set Up With Walk-In Closet & 2-Piece Bath. This Wonderful Layout Allows For Additional Entry To The 4-Piece Main Bath From The Primary As Well! Downstairs You'll Find The Large Rec Room With Gas Fireplace, 4th Bedroom, Office & An Obscene Amount Of Storage. Offering Minimal Utility Bills (Hydro & Gas) Saving On On ALL Water Consumption, Water Delivery, Sewage Costs & Random Service Fees! UPDATES INCLUDED: Majority Of Windows & Doors Replaced In 2023, Furnace 2015, Reverse Osmosis System 2022, Water Softener/Sulphur Remover 2021, 90% Freshly Painted 2025, Powder Room & Main Bath 2025 (minus Tub), Sump Pump 2022 w/ Back-Up Battery, Tankless Water Heater (Owned). (id:50886)
Union Capital Realty
Basement - 71 Titan Trail
Markham, Ontario
Short term renter is welcome! Beautifully finished 2-bedroom basement apartment with a separate side entrance in a quiet, family-friendly Markham neighbourhood backing onto a golf course - offering a peaceful and private living environment. Features a spacious living room, full kitchen, and in-suite washer/dryer for tenant's exclusive use. All appliances, furniture, and window coverings are included for the tenant's comfort during the course of tenancy.Conveniently located near Armadale Community Centre, schools, parks, shopping plazas, and major highways (Hwy 407 & 401). Ideal for small families or working professionals seeking a quiet, fully equipped living space close to amenities. (id:50886)
RE/MAX Hallmark Realty Ltd.
932 Shadrach Drive
Newmarket, Ontario
Honey Stop the car!!! Location, Location, Location. All Brick Bungalow with Vaulted Ceiling in the Living Room area Which Backs Onto Greenspace/Forested Area. Well kept Family home with a Walk-out Finished Basement. Walk out to Deck from Main Floor Level and Basement Level. Parking For Four Cars. Don't wait too Long To see this property. Close to Highways, Shopping, Golf, Recreation Centre and Walking Trails. (id:50886)
Royal LePage Rcr Realty
217 - 8323 Kennedy Road
Markham, Ontario
Beautiful Larger One Bedroom Unit at Residences of South Unionville Square. 9ft Ceiling, Practical Floorplan With Lots of Sunlight, Upgraded Cabinetry, Built in Closet Racks and Shelves, Big Windows, Granite Countertop, Stainless Steel Appliances, Upgraded Frameless Shower, Unit is Move in Ready! Direct Access to TnT On Same Level, Indoor Mall and Tons of Shops and Restaurants! Minutes Away from GO Station, Hwy 407,Cineplex and Downtown Markham. Open Concept With Lots of Natural Light. Unbeatable Location, Must See! (id:50886)
Union Capital Realty
51 Blue Spruce Lane
Markham, Ontario
*Spectacular Residence!*This Rare,Oversized Side-Split One Of The Largest Of Its Kind Sits Proudly On A Spectacular Premium Pie Shaped Lot That Opens To An Incredible 80 Ft Across The Back!*Bathed In Glorious West Facing Sunshine & Breathtaking Sunset View*The Private Backyard Is An Entertainer's Dream With A Two-Tier Deck Perfect For Summer Barbecues,Outdoor Dining & Relaxing Evenings*Step Inside To Be Impressed By This Magnificent, Functional,Open Concept Yet Private Spacious Floor Plan*Welcomed By A Grand,Inviting Foyer That Leads To A Huge Family Room With A Cozy Fireplace & A Seamless Walkout To The Deck With A Perfectly Manicured Garden*The Bright Eat-In Kitchen Features A Cheerful Breakfast Area Overlooking The Family Room & Offers Its Own Walkout For Easy Indoor-Outdoor Living*Chef's Modern White Kitchen With Moulding/Stone Counters/Pot Lights Overlooking Stunning Backyard With Large Window & Sunset View*Plenty Of Counterspace In The Kitchen For Preparing Meals* A Formal Dining Room With Elegant B/In's Flows Effortlessly Into A Sun Filled Living Room ,Creating The Perfect Setting For Both Everyday Living & Memorable Gatherings*Generously Sized Principal Rooms & Bedrooms Designed For Comfort & Style Provide Plenty Of Space For The Whole Family*The Lower Level's Above Grade Windows Flood The Space With Natural Light, Giving It A Bright ,Airy Feel Rarely Found In A Side-Split*Lovingly Cared For & Meticulously Updated With New Electrical Panel, New Gutters ,New Eavestroughs ,New AC ,New Furnace, *This Home Shines With Pride Of Ownership!*Tucked Away On A Quiet ,Child Friendly Cres ,It Offers The Perfect Blend Of Privacy, Elegance, Charm & Convenience!*The Royal Orchard Community Is Renowned For Its Mature Tree-Lined Streets, Proximity To Top-Rated Schools,Golf Courses,Parks,Easy Access To Highways,Transit, Future Subway With Approved Stop At Yonge/Royal Orchard,Currently 1 Bus To Finch Station & York University Making It An Exceptional Place To Call Home!* (id:50886)
Sutton Group-Admiral Realty Inc.
44 - 811 Sarnia Road
London North, Ontario
Welcome to 811 Sarnia Road, Unit 44, London. Beautifully upgraded 4 year-old townhouse nested in a quiet and family-friendly neighborhood. This stunning home features 3 spacious bedrooms, 3 bathrooms, and a rare walkout basement, offering both comfort and functionality. Built on a premium lot, this home showcases 9-ft ceilings on the main floor, an open-concept living and dining area, and a walkout to a private deck ideal for relaxing or entertaining. Thoughtful upgrades include quartz countertops, tile backsplash, stainless steel appliances, pot lights, Bluetooth speakers, a stylish chandelier, video doorbell, and plush carpeting in the bedrooms. With an attached garage and a modern spacious layout, this home is perfect for families and professionals. Conveniently located just minutes from Hyde Park Mall, Walmart, Costco, shops, schools and Western University, everything you need is right at your doorstep. (id:50886)
Icloud Realty Ltd.
2 - 1100 Oxford Street
Oshawa, Ontario
Welcome to 1100 Oxford Street, Unit 2-a beautifully maintained condo that perfectly blends comfort, convenience, and modern living with new flooring. Recently refreshed and thoughtfully designed, this home offers a warm and inviting atmosphere, ideal for families, professionals, or anyone seeking stress-free living. Featuring a spacious and functional layout, the unit includes Three bright bedrooms and two full bathrooms, providing ample space for both relaxation and entertaining. The open-concept living and dining area is filled with natural light, creating an airy, welcoming environment, while the updated kitchen is equipped with quality appliances, generous cabinetry, and plenty of counter space to meet all your culinary needs. A private balcony/patio extends your living area outdoors, offering the perfect spot to enjoy your morning coffee or host small gatherings. The fully finished basement provides additional versatility with a full three-piece bathroom, making it ideal for a recreation room, home office, or guest suite. Freshly painted throughout, the unit is truly move-in ready and enhanced with the convenience of in-suite laundry. With all utilities included in the condo fees, residents can enjoy worry-free living without the concern of unexpected bills. Parking is made simple with an assigned space as well as visitor parking for guests. Perfectly situated in a desirable location, this home is close to shopping, schools, public transit, and major roadways, ensuring both comfort and convenience for everyday living. (id:50886)
Homelife/miracle Realty Ltd
72 Baby Point Road
Toronto, Ontario
GREAT century house on a RAVINE lot 75' by 380' with SWIMMIMG pool. Very private setting with stunning views over ravine.*** Meticulously maintained and renovated over the years to preserve original character and charm. Over 4,000 square feet across four levels. Formal Dining room , Formal Living room with Wood Fireplace, 5 Bedrooms, 4 full Washrooms, modern Family room Addition with 10-foot Ceilings and Wrap-around floor-to-celling windows overlooking ravine, Office on a main floor, Sun room with access to swimming pool. Finished basement offers Library, additional storage, 3pc washroom, Laundry room and cedar Sauna. Detached Double-Car GARGE and additional parking for three more cars. ***Fully rewired in 2018, New Roof shingles 2011 , New electrical panel with 200A service *** Easy stroll to Bloor West Village, Humber River, Old Mill Subway and TTC.** Be part of this Prestigious Neighbourhood and valued member of Baby Point Club. ** Find harmony and peace of countryside life without escaping the city! (id:50886)
Sutton Group-Admiral Realty Inc.
3199 Orion Boulevard
Orillia, Ontario
The BEST Christmas present ever!!! Stunning BRAND New Home in Orillia's popular West Ridge. Convenient to schools, shopping, parks, trails, and highways this lovely home can be yours in time for the holidays. Situated on a premium level corner lot, the stone and Hardie board exterior is accented by the tastefully landscaped perennial gardens, trees, an evergreen hedge, and an inground sprinkler system for easy maintenance. Inside you'll find over 2500 sq ft of luxury living space featuring wide plank engineered hardwood flooring throughout. There's plenty of elbow room for family and friends in this elegant 4 bedroom 2 1/2 bathroom home. The open concept floor plan is perfect for gatherings with a 9' island in the heart of the home and upgraded cabinetry with quartz countertop and backsplash. The spacious dining area features a walk out to a 10' x 31' covered loggia designed for seamless indoor outdoor living. Upstairs the king size primary bedroom offers 2 closets and a luxurious primary ensuite with stand alone soaker tub and walk in shower. 3 additional spacious bedrooms and laundry room with built in cabinetry complete the second floor. The unfinished basement offers additional future living space, rough in for an another bathroom, and a spacious cold storage room. Quality construction and attention to detail are evident in this beautiful home. Come see for yourself!! (id:50886)
Century 21 B.j. Roth Realty Ltd.
73 Eakin Mill Road
Markham, Ontario
Stunning 4-Bedroom Home in Prime Wismer Location: Welcome to this elegant 4-bedroom detached home in the highly sought-after Wismer community. Spanning over 2,900 sq. ft., this property offers a perfect blend of style and functionality. Upgrades & Features: Brand-new hardwood flooring on the second floor (Feb 2025). Main-floor office & second-floor den ideal for work or study. Hardwood flooring throughout the main floor with an oak staircase. Spacious primary bedroom with a luxurious 6-piece ensuite and double sink. California shutters on all windows for added privacy and elegance. Upgraded kitchen with extended cabinets, granite countertops, and an undermount double sink. Smooth ceilings on both levels Prime Location:- Top-ranked school zone: Donald Cousens PS & Bur Oak SS Close to shopping, transit, and recreation. Don't miss this incredible opportunity to own a beautiful home in one of Wismers most desirable neighborhoods! (id:50886)
RE/MAX Crossroads Realty Inc.
1059 Basswood Court
Oshawa, Ontario
**OPEN HOUSE CANCELLED** Welcome to this inviting side-split home nestled on a quiet court with no neighbours behind, offering the perfect blend of privacy, comfort, and community in a family-friendly neighbourhood. This charming 3+1 bedroom, 2-bath home is thoughtfully designed for relaxed family living and effortless entertaining. The main floor features newer hardwood flooring, ceramic tile, updated lighting, and a bright, open layout that feels warm and welcoming. The kitchen maintains its timeless and functional appeal-ideal for everyday meals or weekend gatherings. Upstairs, a refreshed full bath complements the spacious bedrooms, while the finished basement adds valuable living space with an additional bedroom and a modern bathroom featuring a stand-up shower.Outside, the property truly shines with a large lot and completely private backyard surrounded by mature trees and lush green space. Step out to a 20' x 16' deck with a gazebo, overlooking a massive in-ground pool-the perfect setting for summer BBQs, pool parties, or peaceful evenings under the stars. An extended single-car garage offers ample room for parking and storage. With major updates including windows, roof, furnace, AC, and pool liner all completed within the last few years, this home offers peace of mind, incredible outdoor living, and a truly serene setting-ready for its next family to call home. (id:50886)
RE/MAX Hallmark First Group Realty Ltd.
110 Holliday Drive
Whitby, Ontario
This spacious family home is located in Whitby's highly desirable Lynde Creek community. Featuring a grand entrance foyer and a smart functional floor plan the main floor is made for gatherings - from the modern updated kitchen to the inviting family room complete with a charming stone, wood-burning fireplace and two walkouts to a private, fenced-in backyard. Upstairs offers four bedrooms, including a primary suite with a private ensuite. The fully finished lower level includes a versatile two-bedroom in-law suite with its own kitchen, living area, and bathroom - perfect for extended family or guests. Recent updates include a new furnace, A/C, hot water tank, newer appliances, washer/dryer, pool equipment, and more. Enjoy the perfect blend of comfort, style, and functionality in one of Whitby's most sought-after neighbourhoods. (id:50886)
Century 21 Leading Edge Realty Inc.
307 Shady Oaks Trail Unit# Lot 25
Hamilton, Ontario
POND LOT! NO REAR NEIGHBOURS. BUILDERS INCENTIVE: BONUS UPGRADE TO HARDWOOD THROUGHOUT MAIN AND SECOND FLOOR! All exterior and interior colours selections made by the Buyer. Also includes: oak stairs, all brick/stone exterior, custom kitchen with island and pantry, Granite/Quartz selections with undermount sinks for kitchen and powder room, electric fireplace with mantle, 2nd floor laundry. Contact agent for upgrade pricing, additional lots available, pricing of other lots and standard features. Model home visits available. (id:50886)
Realty Network
8 Dunlop Road
Hamilton, Ontario
NEW HOME TO BE BUILT! ALL DETACHED HOMES in prestigious subdivision in Hamilton at Rymal & West 5th Subdivision (Sheldon Gates). All interior and exterior selections to be selected by Buyer. Floor plan changes and other model available. Custom kitchen design included. Hardwood included throughout main floor. Granite/Quartz selections with undermount sinks throughout kitchen and powder room. Oak stairs to 2nd floor. Central Air. Electric fireplace. Includes 2nd floor laundry. Contact agent for upgrade pricing, additional lots available, pricing of other lots and standard features. Model home visits available. INCENTIVE BONUS UPGRADES INCLUDED: HARDWOOD OR TILE THROUGHOUT ALL MAIN AND 2ND FLOOR. (id:50886)
Realty Network
48 York Road
Dundas, Ontario
Handy to Downtown this rear unit is updated and has 2 parking spots included. New Heat pump and 2 pc washroom. Steps to downtown, Ideal for professional office space. Some lower/basement storage can be included. Listing Broker is also a shareholder in the Corporation that owns the building (id:50886)
Com/choice Realty
30 Ronway Crescent
Toronto, Ontario
Charming, recently renovated bungalow in a quiet, well-established neighbourhood perfect for families, or multi-generational living. This bright, freshly painted home features a smart open layout with a newly renovated kitchen, upgraded flooring, spacious living and dining areas, and a modern bathroom with a deep soaker tub. A separate side entrance leads to a fully finished basement apartment complete with three bedrooms, a second kitchen, full bath ideal for rental income or extended family. Four driveway parking with double lane, The private, fenced backyard includes two storage sheds and ample space for outdoor enjoyment. Recently extended Driveway fits up to 4 vehicles. New appliances, recently installed gutters, Walking distance TTC, GO Station, schools, Cedarbrae Mall, Walmart. No Frills, Metro, LCBO, Beer Store, Home Depot, High schools and parks are close by. Just minutes to Kennedy Subway, Hwy 401, Scarborough Town Centre, Centennial College, and U of T. Recent roof (2021) adds long-term value. You wont regret viewing this exceptional opportunity in a high-demand location! (id:50886)
Exp Realty
1805 - 909 Bay Street
Toronto, Ontario
Excellent Location, Steps to U of T Campus, All Utilities are included (Gas, Hydro & Water), One underground Parking & good size Storage Locker are Included. Close to All Amenities, Subway & Public Transit, Rarely seen Corner Suite, w/Panoramic Unobstructed View, recently upgraded flooring throughout, Move-in Ready, Immediate Possession Available, Large Open Balcony, Safe & Secure Condominium w/24 Hour Security & Concierge, Modern Building With Recreational Facilities. Welcome Students. (id:50886)
Bay Street Group Inc.
1603 - 100 Western Battery Road
Toronto, Ontario
Stunning Condo in the heart of Liberty Village! This incredible 1-bedroom plus separate den offers the perfect blend of style and functionality. Features You'll Love.Exposed concrete ceilings throughout for a modern, stylish vibe. Built-in wall unit for added storage and design. Private South and West facing balconies on the 16th floor with great sunlight and breathtaking views of Lake Ontario, Toronto Island, Budweiser Stage,Exhibition Grounds, Island Airport and more.. Bright, open-concept layout ideal for work-from-home or entertaining.This condo is perfect for professionals, creatives, or anyone looking to enjoy one of Toronto's most vibrant neighborhood.Amenities Include Indoor Pool,Sauna,Hot Tub, Gym, Media Rm,Theater,Pool Tables,Party Rooms,Guest Suites+ More. . Pedestrian bridge to King West and dog park are just across the street. (id:50886)
Right At Home Realty
521 - 308 Jarvis Street
Toronto, Ontario
New, Bright, Spacious 2-bedroom, 2-bathroom Condo Located In The Heart Of Carlton And Jarvis. Features A Highly Functional Split-bedroom Layout That Provides Excellent Privacy, Making It Ideal For Roommates, Professionals, Or Small Families. West-facing Exposure Allows Natural Light To Flood The Space Through Floor-to-ceiling Windows, Creating A Warm And Inviting Atmosphere. Laminate Flooring Throughout, And A Large Balcony Offering An Unobstructed View. The Modern Gallery Kitchen Comes With Built-in Appliances And Ample Cabinet Space. Enjoy Resort-style Amenities Including A Concierge, Gym, Pet Spa, Yoga Studio, Media Lounge, Music Room, Bbq Area, Party Room, Meeting Room, And More. Prime Downtown Location-steps To Yonge-college Subway, Toronto Metropolitan University, George Brown College, University Of Toronto, Eaton Centre, Restaurants, Shops, And Entertainment. Heat Included. Students And Newcomers Welcome! (id:50886)
Union Capital Realty
110 Roslin Avenue
Toronto, Ontario
The Jewel Of Lawrence Park North! This Fully Renovated Contemporary Detached Home Offers Brand-New Living With 3 Spacious Bedrooms And 3 Modern Baths. Designed With Exceptional Attention To Detail, It Features A Skylight Over The Staircase And In Both Second-Floor Bathrooms, Filling The Home With Natural Light. Enjoy A Brand-New Modern Kitchen With Premium Kitchenaid Appliances, Soaring 11-Foot Ceilings In The Living Room, And 9-Foot Ceilings In The Recreation Room. The Home Showcases Stunning New Hardwood Floors Throughout, Pot Lights, Smooth Ceilings, Brand-New Windows, A New Deck With Sleek Glass Railing, And A Large Garden Shed. Additional Highlights Include Two Gas Fireplaces And A Walk-Up Recreation Room Leading To A Private Fenced Garden. Nestled On A Quiet Street Just Moments From Yonge Street's Trendy Cafés, Boutique Shops, And Fine Restaurants, This Home Offers City Convenience With Neighbourhood Charm-Steps To The TTC, Close To Major Highways, Wanless Park, Alexander Muir Memorial Gardens, The Granite Club, Local Shops, And Favourite Weekend Brunch Spots. (id:50886)
Homelife/bayview Realty Inc.

