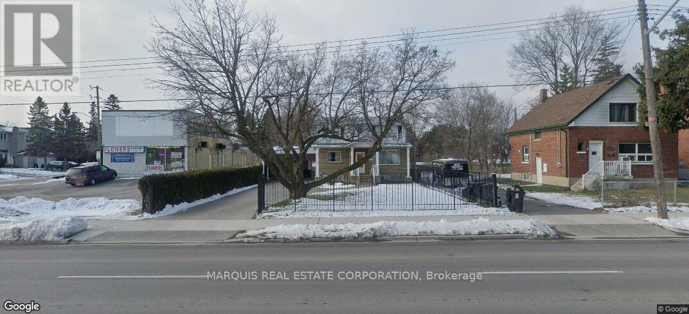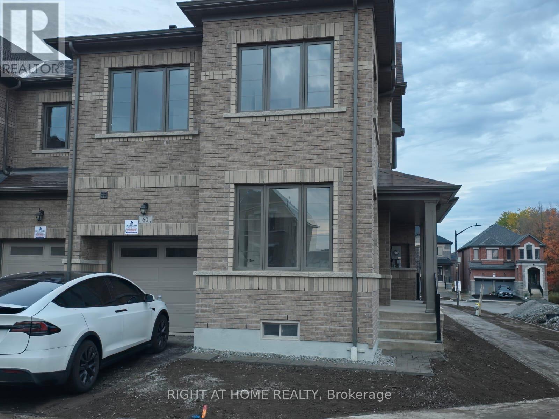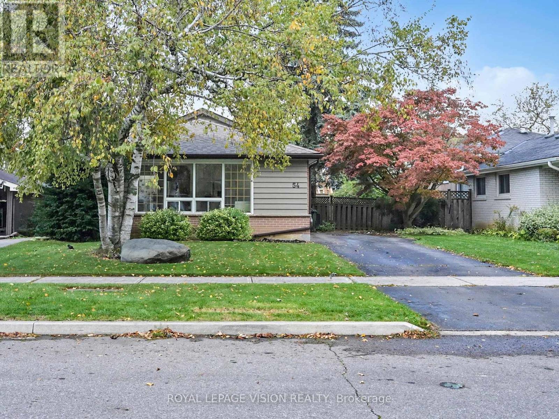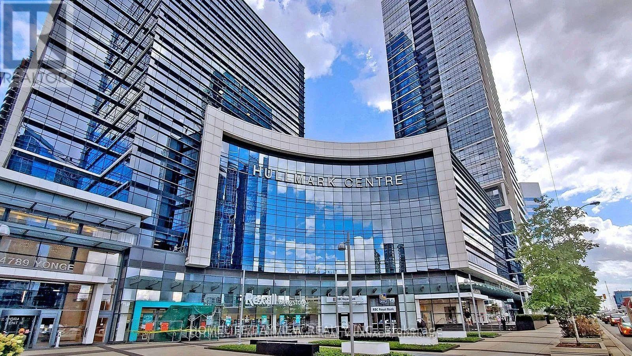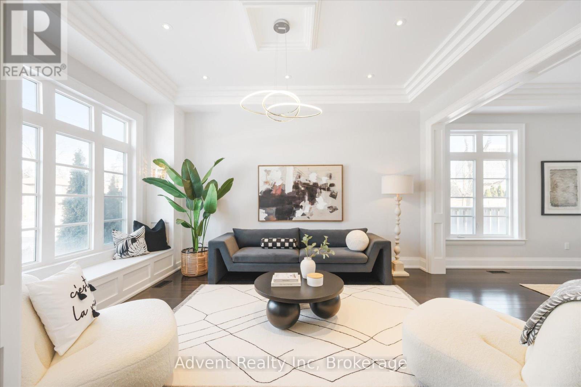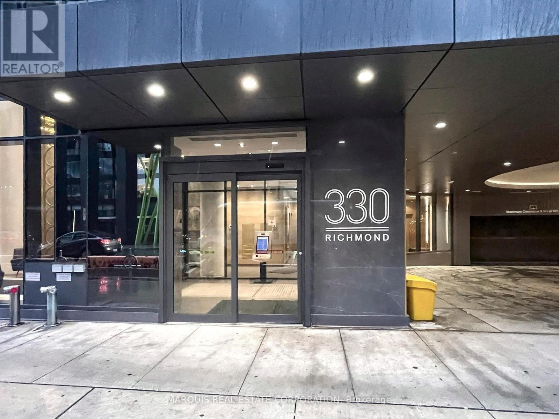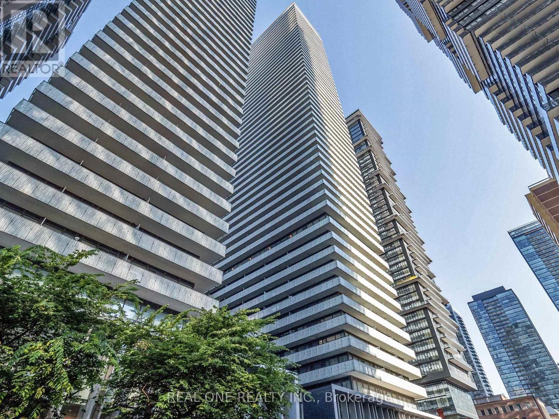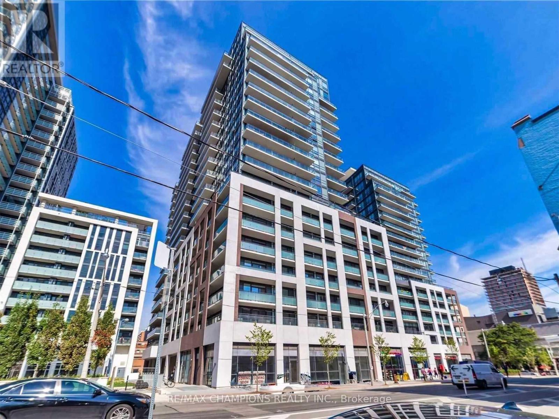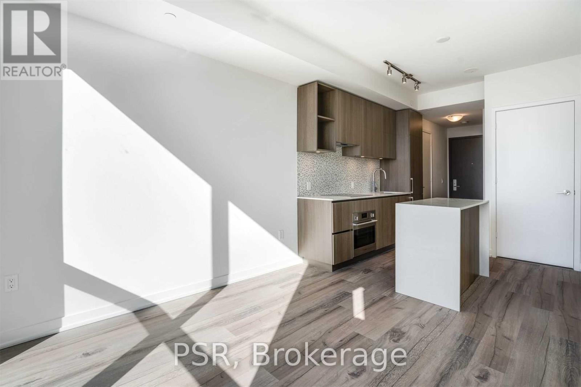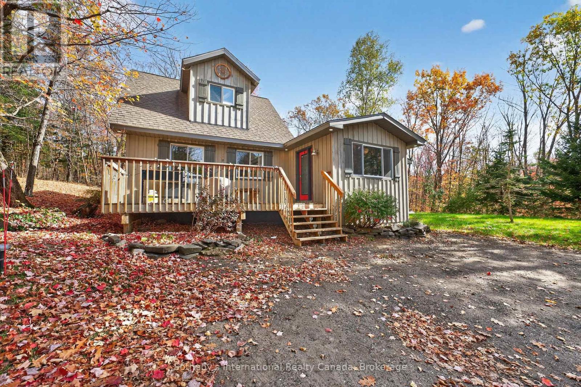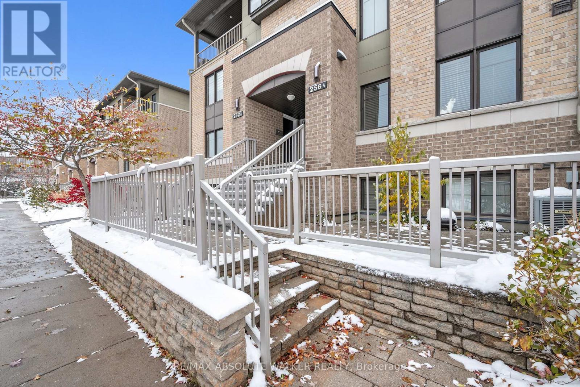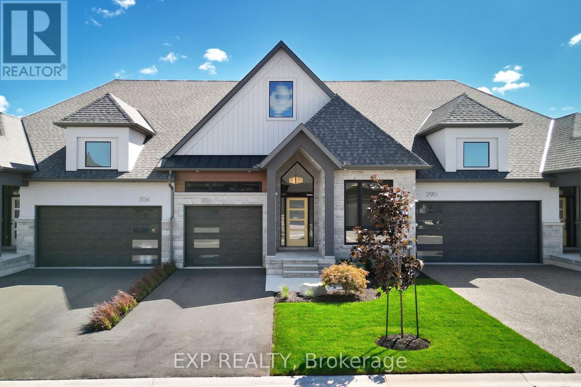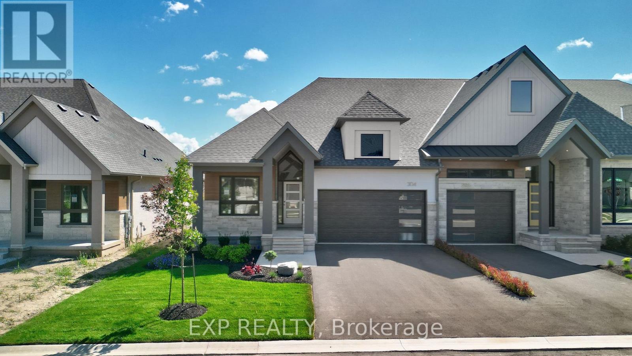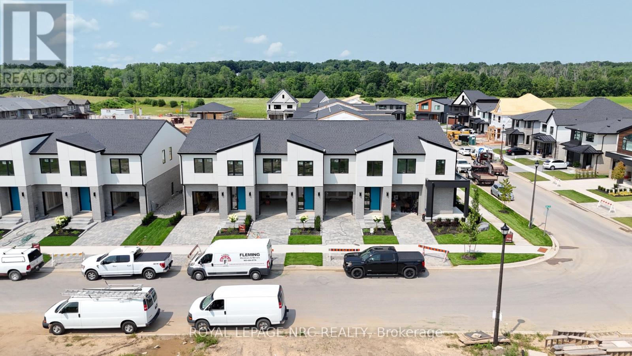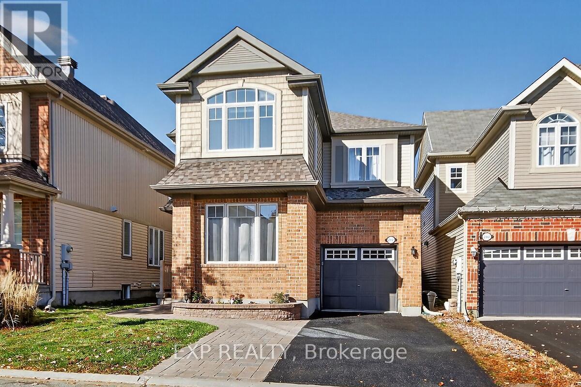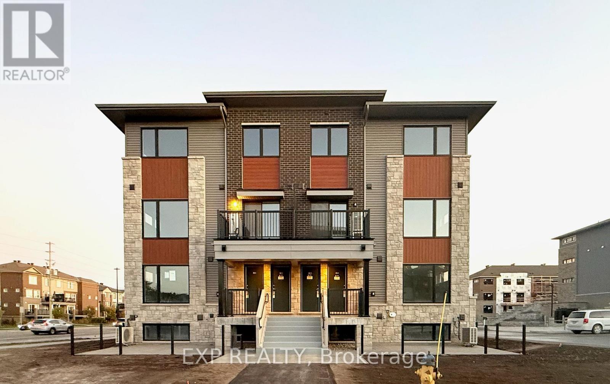654 Birchmount Road
Toronto, Ontario
A must see. (id:50886)
Marquis Real Estate Corporation
60 Mcgowan Drive
Whitby, Ontario
Welcome to this one-of-a-kind corner lot townhouse in the heart of Whitby's newest community! This brand-new, never-lived-in home offers over 2,000 square feet of above-ground living space with soaring ceilings and beautiful upgrades throughout. Featuring 4 spacious bedrooms, 3 modern washrooms, and an additional main-floor den or sitting area, there's plenty of room for the whole family to live, work, and relax. Flooded with natural light, Central Vacuum, Central Monitoring and surrounded by great amenities, you'll love being just minutes from schools, shopping centers, medical clinics, and cozy cafés. This stunning townhouse truly has it all! (id:50886)
Right At Home Realty
54 Bledlow Manor Drive
Toronto, Ontario
Welcome to 54 Bledlow Manor Drive in the desirable Guildwood community. This beautifully refreshed detached backsplit offers 3 bedrooms and 3 full bathrooms with 1222 sq ft above grade, ideal for families or multi-generational living. The bright open-concept main floor features a modern kitchen with stainless steel appliances, a stylish backsplash, and warm cabinetry overlooking a spacious living and dining area with potlights and new flooring throughout. The lower level includes a cozy family room with built-in shelving providing the perfect space for a home office, entertainment area, or recreation room, plus a separate entrance perfect for an in-law suite or rental potential. Freshly painted and move-in ready with tasteful finishes. Located on a quiet, family-friendly street, just a short walk to Guild Park & Gardens and a 5-minute drive to Guildwood GO Station. Close to top-rated schools, parks, shopping, and scenic lakefront trails. A wonderful blend of comfort, space, and location in one of Scarborough's most sought-after communities. (id:50886)
Royal LePage Vision Realty
Lot 4 Inverlynn Way
Whitby, Ontario
Presenting the McGillivray on lot #4. Turn Key - Move-in ready! Award Winning builder! MODEL HOME - Loaded with upgrades... 2,701sqft + fully finished basement with coffee bar, sink, beverage fridge, 3pc bath & large shower. Downtown Whitby - exclusive gated community. Located within a great neighbourhood and school district on Lynde Creek. Brick & stone - modern design. 10ft Ceilings, Hardwood Floors, Pot Lights, Designer Custom Cabinetry throughout! ELEVATOR!! 2 laundry rooms - Hot Water on demand. Only 14 lots in a secure gated community. Note: full appliance package for basement coffee bar and main floor kitchen. DeNoble homes built custom fit and finish. East facing backyard - Sunrise. West facing front yard - Sunsets. Full Osso Electric Lighting Package for Entire Home Includes: Potlights throughout, Feature Pendants, Wall Sconces, Chandeliers. (id:50886)
Royal Heritage Realty Ltd.
Lot 13 Inverlynn Way
Whitby, Ontario
Turn Key - Move-in ready! Award Winning builder! *Elevator* Another Inverlynn Model - THE JALNA! Secure Gated Community...Only 14 Lots on a dead end enclave. This Particular lot has a multimillion dollar view facing due West down the River. Two balcony's and 2 car garage with extra high ceilings. Perfect for the growing family and the in laws to be comfortably housed as visitors or on a permanent basis! The Main floor features 10ft high ceilings, an entertainers chef kitchen, custom Wolstencroft kitchen cabinetry, Quartz waterfall counter top & pantry. Open concept space flows into a generous family room & eating area. The second floor boasts a laundry room, loft/family room & 2 bedrooms with their own private ensuites & Walk-In closets. Front bedroom complete with a beautiful balcony with unobstructed glass panels. The third features 2 primary bedrooms with their own private ensuites & a private office overlooking Lynde Creek & Ravine. The view from this second balcony is outstanding! Note: Elevator is standard with an elevator door to the garage for extra service! (id:50886)
Royal Heritage Realty Ltd.
2908 - 2 Anndale Drive
Toronto, Ontario
Gorgeous Corner Suite In Tridel's Hullmark Centre With Panoramic And Unobstructed Se & Sw Views. Can See Downtown From Midtown. Corner Unit! 2Bedrm+Den!! With Huge 2 Connected Balcony! . Open Concept Kitchen With B/I Appliances, Huge Island, Quartz Counters. Freshly Painted And Ready To Move In. Custom Built Closets. 9' Ceilings. State Of The Art Amenities, Direct Access To Subway And Whole Foods. Walkscore Of 94. 24/Hour Concierge. (id:50886)
Homelife/bayview Realty Inc.
141 Connaught Avenue
Toronto, Ontario
An Exquisite Custom-Built Residence Showcasing Unparalleled Craftsmanship and Sophisticated Design. Featuring 10' Ceilings on the Main Floor, this Home Boasts an Ultra-Luxurious Master Ensuite with a Bubble Jet Tub, Glass Shower, and Bidet. The Gourmet Kitchen is Equipped with a Servery, Center Island, and Built-In Stainless Steel Appliances. A Separate Entrance Leads to the Fully Finished Basement, Complete with a Wet Bar, Nanny Suite, and Rough-In for a Second Kitchen. Additional Highlights Include Three Fireplaces, Second-Floor Laundry, Upgraded Light Fixtures, a Skylight, and Premium Finishes Throughout. Enjoy Stainless Steel Fridge, Freezer, Double Oven, Microwave, Built-In Dishwasher, Exhaust Fan, Central Air Conditioning, Central Vacuum, Security System, Garage Door Opener, Interior and Exterior Pot Lights, Quartz Countertops, and Front-Load Washer/Dryer. A Truly Luxurious Living Experience! (id:50886)
Advent Realty Inc
Century 21 Atria Realty Inc.
505br2 - 330 Richmond Street W
Toronto, Ontario
Shared accommodation. Second bedroom only. Fully furnished. Current tenant will be evicted first week of December for not paying rent. Note: Ontario Residential Tenancy Agreement not required. Only Offer to Lease along with attached Schedule A. (id:50886)
Marquis Real Estate Corporation
2510 - 50 Charles Street E
Toronto, Ontario
Cresford Gorgeous Casa 3 Condo. Conner unit 2 Bedroom Unit. 1 bathroom. Steps To Subway Station, U Of T, Best Restaurants, Yorkville, Financial District. Outdoor Infinity Pool On 12th Floor, Gym, Rooftop Lounge, Gym, Outdoor Pool, Outdoor Bbq, Guest Suites, Spa, Lobby Furnished By Hermes. 1 Parking is avalable (Option) (id:50886)
Real One Realty Inc.
103 - 460 Adelaide Street E
Toronto, Ontario
Luxurious 785 Sq Ft Unit Boasting A Huge Balcony, Hardwood Floors & 9 Ft Ceiling Throughout. Ultra Modern Open Concept Kitchen W/Quartz Countertop, Backsplash, S/S B/I Appliances. Stunning Main Flr Lobby W/24 Hr Concierge. Steps To Ttc & Bike Rentals, Dog Park, Theatre, George Brown, Ryerson, St Lawrence Market, Distillery, Grocery, Shopping, Cafes/Diners, Onsite Pet Grooming, Convenience Store, Fine Dining, Trendy Banknote Bar & Grill, Walk Score 99! Pictures are older (id:50886)
RE/MAX Champions Realty Inc.
5004 - 1 Yorkville Avenue
Toronto, Ontario
Luxury Living In The Heart Of Yorkville! Spacious 1 Bedroom + Den, 1 Bathroom Suite Spanning Just Shy Of 600 SF. Den Is Large Enough To Double As Second Bedroom Or The Perfect Home Office. Spa-Like 4 Pc. Bathroom. Enjoy Open Concept Living & Functional Layout. Kitchen Boasts Large Island, Stone Counter Tops & B/I Appliances. Steps To Transit, Shops, Restaurants - Enjoy Everything Yorkville Has To Offer. B/I & Stainless Steel Appliances. Full-Sized, Front Loading Washer & Dryer. 1 Locker Included. Tenant To Pay Hydro. Building Amenities: 24Hr Concierge, Gym & Fitness Centre, Pool, Sauna, Party & Meeting Rm + Much More. (id:50886)
Psr
1132 Limberlost Road
Lake Of Bays, Ontario
Escape to your own private retreat, perfectly tucked away in the heart of Lake of Bays yet just under 10 minutes from the amenities found in the Town of Huntsville. This rare offering combines the peaceful seclusion of cottage-country living with the convenience of being close to shops, dining, and year-round amenities in one of Muskokas most vibrant towns. Surrounded by whispering pines, rugged granite outcroppings, and the pristine beauty of Ontarios wilderness, this property captures the very essence of Muskoka. From the moment you arrive, you'll feel the quiet calm of the forest embrace you while knowing that all the conveniences of modern living are just down the road. At your doorstep lies the Limberlost Forest & Wildlife Reserve, a vast natural playground with miles of hiking and biking trails, as well as opportunities for canoeing, skiing, and snowshoeing, make this a year-round paradise for outdoor enthusiasts. Whether your passion is adventure or relaxation, this location delivers both in equal measure.The residence itself embodies the charm of Muskoka with warm, inviting living spaces, expansive windows that bring the outdoors in, and the cozy, rustic character that makes a cottage-country home so special. Imagine mornings with sunlight streaming through the trees, evenings gathered around an outdoor firepit, and weekends filled with everything from quiet reflection to family adventure.This is more than just a home, it's a lifestyle. Summers bring lazy afternoons by the lake, autumn paints the surrounding forests in brilliant colour, winters invite cozy fireside evenings, and spring awakens the landscape with fresh energy. Every season here feels like a postcard.Whether you're searching for a year-round residence, or a seasonal getaway, this is a property that truly delivers. Its combination of natural beauty, privacy, and unbeatable proximity to Huntsville ensures you won't just be buying a home, you'll be embracing the Muskoka way of life. (id:50886)
Sotheby's International Realty Canada
A - 262 Titanium Private
Ottawa, Ontario
Rarely offered end-unit lower-level condo featuring 2 bedrooms plus a spacious rec room/family room in the basement, ideal for a home office, media space, or easily remodelled into a child's bedroom. Just a 5-minute walk to the future Place dOrléans LRT station via Joe Jamieson Park, this home offers unbeatable convenience in a quiet, well-managed community. Enjoy the ease of a heated underground parking spot (1 total), tankless hot water, and low-maintenance living with snow removal and yard work fully taken care of. Inside, you'll find tons of natural light, 3 stainless steel appliances, and a stacked washer/dryer. Step outside to your large, south-facing private patio perfect for relaxing or entertaining, with BBQs permitted. Walk to Place dOrléans Mall, Convent Glen Shopping Centre, tennis courts, and Joe Jamieson Park with its splash pad and green space. Whether you're a first-time buyer, downsizer, or investor, this versatile and bright unit offers exceptional value in a prime location. (id:50886)
RE/MAX Absolute Walker Realty
H - 296 Perth Trail
Welland, Ontario
Welcome to WaterCrest at Hunters Pointe -- an exclusive 55+ active adult community in north Welland, in the heart of Niagara. This is one of the final releases from Lucchetta Homes, known for thoughtful design, quality finishes, and architecture that stands out. Monthly fees of $265 include access to a full suite of amenities: indoor saltwater pool, fitness centre, tennis and pickleball courts, hot tub, sauna, games room, library, banquet space, lawn care, driveway snow removal, and monitored security. The lifestyle value here is unmatched. This interior model, the Haven, offers 2,109 sq ft of finished living space with 2+1 bedrooms, 3 bathrooms, and an attached garage. The layout is open and airy, with 9 ft. ceilings and a cathedral ceiling in the great room. Oversized windows bring in the light, and a covered rear deck adds outdoor living space. Built to Energy Star standards, this home outperforms typical Ontario Building Code homes by 20% thanks to efficient mechanicals and smart construction. Outside, the brick, stone, and stucco facade pairs with an asphalt driveway, irrigation system, and a clean landscape package. Inside, you'll find hardwood floors, quartz counters, tiled shower surrounds, pot lights, and custom details throughout. The kitchen features full custom cabinetry with dovetail drawers, LED under-cab lighting, quartz surfaces, and tile backsplash. The great room centres around a gas fireplace with 24x24" tile surround and a white oak-stained mantel. The finished basement adds a rec room, bedroom, bath, tiled landing, painted doors, and upgraded carpet. Aria flush-mount vents, white oak railings with glass inserts, and designer finishes complete the home. This is your opportunity to be part of WaterCrest's final phase. Make it yours! (id:50886)
Exp Realty
G - 304 Perth Trail
Welland, Ontario
Welcome to WaterCrest at Hunters Pointe - an exclusive 55+ active adult community in north Welland, in the heart of Niagara. This is one of the final releases from Lucchetta Homes, known for thoughtful design, bold architecture, and high-quality finishes that stand the test of time. Enjoy resort-style living with monthly fees of $265 that include full access to a private clubhouse featuring a saltwater indoor pool, fitness centre, hot tub, sauna, games room, library, banquet hall, tennis and pickleball courts. Lawn care, driveway snow removal, and monitored security are also included - offering unmatched lifestyle value. This exterior model, the Haven, delivers 2,169 sq ft of finished living space with 2+1 bedrooms, 3 bathrooms, and a double garage. The layout is open and airy with 9 ft ceilings, a cathedral great room, and oversized windows that flood the space with light. A covered rear deck extends your living space outdoors. Built to Energy Star standards, this home exceeds Ontario Building Code performance by 20% with efficient mechanicals, smart insulation, and premium materials. Outside, the brick, stone, and stucco façade is paired with an asphalt driveway, irrigation system, and clean landscape design. Interior finishes mirror the completed "Model I" (see listing photos): hardwood flooring, quartz counters, pot lights, tiled shower surrounds, and a stunning kitchen with full custom cabinetry, dovetail drawers, under-cab lighting, and tile backsplash. The great room centres around a gas fireplace with 24x24" tile surround and white oak mantel. White oak railings with glass inserts, flush vents, and elevated trim details complete the space. The primary suite features crown moulding, a wallpaper accent wall, pendant lighting, and a luxurious ensuite with heated tile floors, tiled niche, and bold black shower base. The finished basement offers vinyl plank floors, a large rec room (optional wet bar), an additional bedroom, and a full bath. Schedule a tour tod (id:50886)
Exp Realty
2 Arsenault Crescent
Pelham, Ontario
Welcome to 2 Arsenault Cres, a one of a kind breathtaking 2522 sq ft freehold corner unit townhome with a double car garage. As soon as you finish admiring the stunning modern architecture finished in brick & stucco step inside to enjoy the incredible level of luxury only Rinaldi Homes can offer. The main floor living space offers 9 ft ceilings with 8 ft doors, gleaming engineered hardwood floors, a luxurious kitchen with soft close doors/drawers, your choice of granite or quartz countertops and a walk-in pantry, a spacious living room, large dining room, main floor laundry room, a 2 piece bathroom and sliding door access to a gorgeous covered deck complete with composite TREX deck boards, privacy wall and Probilt aluminum railing with tempered glass panels. The second floor offers a full 5 piece bathroom, a serene primary bedroom suite complete with its own private 5 piece ensuite bathroom (including a tiled shower with frameless glass & freestanding soaker tub) & a large walk-in closet, and 3 large additional bedrooms (front bedroom includes a walk in closet and another ensuite). Smooth drywall ceilings in all finished areas. Energy efficient triple glazed windows are standard in all above grade rooms. The homes basement features a deeper 8'4"pour which allows for extra headroom when you create the recreation room of your dreams. Staying comfortable in all seasons is easy thanks to the equipped 13 seer central air conditioning unit and flow through humidifier on the forced air gas furnace. Sod, interlock brick walkway & driveways, front landscaping included. Only a short walk to downtown Fonthill, shopping, restaurants & the Steve Bauer Trail. Easy access to world class golf, vineyards, the QEW & 406. List price based on builder's pre-construction pricing. Limited time offer - $5000 Leons voucher included with sale. As Low as 2.99% mortgage financing available - See Sales Rep for details. Now under construction - Buy now and pick your interior finishes! (id:50886)
Royal LePage NRC Realty
200 Klager Avenue
Pelham, Ontario
Welcome to 200 Klager Ave a breathtaking 2005 sq ft freehold corner unit townhome. As soon as you finish admiring the stunning modern architecture finished in brick & stucco step inside to enjoy the incredible level of luxury only Rinaldi Homes can offer. The main floor living space offers 9 ft ceilings with 8 ft doors, gleaming engineered hardwood floors, pot lights throughout, custom window coverings, a luxurious kitchen with soft close doors/drawers & cabinets to the ceiling, quartz countertops, a panelled fridge & dishwasher, 30" gas stove & a servery/walk-in pantry, a spacious living room, large dining room, a 2 piece bathroom and sliding door access to a gorgeous covered deck complete with composite TREX deck boards, privacy wall and Probilt aluminum railing with tempered glass panels. The second floor offers a loft area (with engineered hardwood flooring), a full 5 piece bathroom with quartz countertop, separate laundry room with front loading machines, a serene primary bedroom suite complete with its own private 4 piece ensuite bathroom (including a quartz countertop, tiled shower with frameless glass) & a large walk-in closet with custom closet organizer, and 2 large additional bedrooms (front bedroom includes a walk in closet). Smooth drywall ceilings in all finished areas. Triple glazed windows are standard in all above grade rooms. The basement features a deeper 8'4" pour, vinyl plank flooring, a 4th bedroom, 3pc bathroom and a Rec Room. 13 seer central air conditioning unit and flow through humidifier on the forced air gas furnace included. Sod, interlock brick walkway & driveways, front landscaping included. Located across the street from the future neighbourhood park. Only a short walk to downtown, shopping, restaurants & the Steve Bauer Trail. Easy access to world class golf, vineyards, the QEW & 406. 30 Day closing available - Buyer agrees to accept builder selected interior and exterior finishes. As low as 2.99% financing available - See Sales Re (id:50886)
Royal LePage NRC Realty
186 Klager Avenue
Pelham, Ontario
Rinaldi Homes is proud to present the Townhouse Collection @ Willow Ridge. Welcome to 186 Klager Ave a breathtaking 2005 sq ft freehold corner unit townhome. As soon as you finish admiring the stunning modern architecture finished in brick & stucco step inside to enjoy the incredible level of luxury only Rinaldi Homes can offer. The main floor living space offers 9 ft ceilings with 8 ft doors, gleaming engineered hardwood floors, a luxurious kitchen with soft close doors/drawers, your choice of granite or quartz countertops and both a servery and walk-in pantry, a spacious living room, large dining room, a 2 piece bathroom and sliding door access to a gorgeous covered deck complete with composite TREX deck boards, privacy wall and Probilt aluminum railing with tempered glass panels. The second floor offers a loft area (with engineered hardwood flooring), a full 5 piece bathroom, separate laundry room, a serene primary bedroom suite complete with its own private 4 piece ensuite bathroom (including a tiled shower with frameless glass) & a large walk-in closet, and 2 large additional bedrooms (front bedroom includes a walk in closet). Smooth drywall ceilings in all finished areas. Energy efficient triple glazed windows are standard in all above grade rooms. The homes basement features a deeper 84 pour which allows for extra headroom when you create the recreation room of your dreams. Staying comfortable in all seasons is easy thanks to the equipped 13 seer central air conditioning unit and flow through humidifier on the forced air gas furnace. Sod, interlock brick walkway & driveways, front landscaping included. Located across the street from the future neighbourhood park. Only a short walk to downtown Fonthill, shopping, restaurants & the Steve Bauer Trail. Easy access to world class golf, vineyards, the QEW & 406. $75,000 discount has been applied to listed price limited time promotion Dont delay! (id:50886)
Royal LePage NRC Realty
312 - 31 Eric Devlin Lane
Perth, Ontario
Welcome to Lanark Lifestyles luxury apartments! This four-storey complex situated on the same land as the retirement residence. The two buildings are joined by a state-of-the-art clubhouse and is now open which includes a a hydro-therapy pool, sauna, games room with pool table etc., large gym, yoga studio, bar, party room with full kitchen! In this low pressure living environment - whether it's selling your home first, downsizing, relocating - you decide when you are ready to make the move and select your unit. This beautifully designed Studio plus den unit with quartz countertops, luxury laminate flooring throughout and a carpeted Den for that extra coziness. Enjoy your tea each morning on your 70 sqft balcony. Book your showing today! Open houses every Saturday & Sunday 1-4pm. (id:50886)
Exp Realty
226 - 31 Eric Devlin Lane
Perth, Ontario
Welcome to Lanark Lifestyles luxury apartments! This four-storey complex situated on the same land as the retirement residence. The two buildings are joined by a state-of-the-art clubhouse and is now open which includes a a hydro-therapy pool, sauna, games room with pool table etc., large gym, yoga studio, bar, party room with full kitchen! In this low pressure living environment - whether it's selling your home first, downsizing, relocating - you decide when you are ready to make the move and select your unit. This beautifully designed 1 Bedroom plus den unit with quartz countertops, luxury laminate flooring throughout and a carpeted Den for that extra coziness. Enjoy your tea each morning on your 77 sqft balcony. Book your showing today! Open houses every Saturday & Sunday 1-4pm. (id:50886)
Exp Realty
204 - 31 Eric Devlin Lane
Perth, Ontario
Welcome to Lanark Lifestyles luxury apartments! In this low pressure living environment - getting yourself set up whether it's selling your home first, downsizing, relocating - you decide when you are ready to make the move and select your unit. All independent living suites are equipped with convenience, comfort and safety features such as a kitchen, generous storage space, individual temperature control, bathroom heat lamps, a shower with a built-in bench. This beautifully designed studio plus den unit with quartz countertops, luxury laminate flooring throughout and a carpeted bedroom for that extra coziness. Enjoy your tea each morning on your 65 sqft balcony. Book your showing today! Open houses every Saturday & Sunday 1-4pm. (id:50886)
Exp Realty
4951 (Hwy 31) Bank Street N
South Dundas, Ontario
Sitting well back from the road is #4951, a very well kept 3 BR, 2 bath side split, only minutes to the town of Morrisburg and the St. Lawrence River and Hwy 401. This home is perfect for backyard BBQ's and family time. From the main entry you go up a few stairs to the bright and spacious living room with lots of natural light and a gas fireplace. It opens to the combination dining room & kitchen with plenty of cabinets and working space. There is a patio door leading to the hot tub (30A breaker), backyard deck & BBQ. with direct nat gas hook up Off the main entry is a large family room, perfect for watching the game. Walking through the front foyer to the back of the house is another entry to the back yard, a great 3 pc bath, and laundry behind closet doors. The basement offers a games room, exercise room and a mechanical room. There is a low area that gives an abundance of storage space. At the end of the driveway is a 16 ft X 40 ft insulated, heated and wired garage, waiting for your next project. The deck is great for summer entertaining and looks out towards the firepit in the private backyard. A 12 ft x 16 ft storage shed sits at the back corner for all your gardening extra's. House shingles were replaced on 2020 (30 yr shingles), garage shingles were replaced in 2013 (40 year shingles), furnace & AC 2020, 60 gal HWT 2018 , 200 amp breaker panel 2021, well pump 2012, and a hydro meter wired with Generlink for a generator (generator excluded). Nat gas $140/month equal billing, electric $230/month equal billing. Allow 24 hours for irrevocable times on offers. CLICK THE LINK BELOW FOR A VIDEO TOUR. (id:50886)
Royal LePage Team Realty
202 Mistral Way
Ottawa, Ontario
Welcome to 202 Mistral! Pride of ownership is evident throughout this 3 Bedroom, 4 Bathroom, Finished Basement, Home!! Parking for 3 vehicles. Walk into the tiled Foyer with a nice mirrored closet. Living room with Hardwood or could be a dining room - you have options! Powder bath on main level along with Dining room that could be the living room as it has a Gas Fireplace. Kitchen has loads of cabinets and newer appliances. Sliding doors to the backyard with more Interlock and a nice Gazebo setup, also the big shed stays! Inside Garage access. Upstairs, Large Primary Bedroom has a walk in closet and great 5 piece Ensuite! Lots of Hardwood Flooring Throughout! Generous 2nd and 3rd bedrooms, Full Bath, and a Laundry Room round out the 2nd level. Basement has a 3 piece bathroom, Huge Rec room, and Large Storage/Utility Room. Roof 2024! Furnace and A/C 2022! Anchored Gazebo 2021, Garage door spring 2024 - this Home is well maintained!! Good access to 417, Shopping, Restaurants, and more - This a Great Home in a Great Location! Come see it, today! (id:50886)
Exp Realty
Unit # 2 - 101 Glenroy Gilbert Drive
Ottawa, Ontario
Welcome to 101-2, Glenroy Gilbert Drive, Ottawa!This stunning move in ready 2-bedroom, 1.5-bath upper-unit stacked townhome offers the perfect blend of modern style, open-concept living, and premium upgrades throughout.1 underground parking included in the rent!!Located in a sought-after neighbourhood, this home is close to parks, schools, shopping, and transit-offering style, comfort, and unbeatable convenience - just minutes walk from Barrhaven's shopping centres, big brands like Walmart, restaurants, schools, parks, and walking trails. Enjoy easy access to public transit, Highway 416Step inside to a bright and inviting two-storey layout featuring smooth ceilings, oak-stained stair railings, and upgraded vinyl flooring in the living area and kitchen. The spacious main floor showcases a sun-filled living area that flows seamlessly into the modern kitchen-complete with upgraded cabinets, quartz countertops, elegant backsplash, hardware, and a full set of upgraded LG stainless steel appliances (as shown in photos).Upstairs, you'll find two bright bedrooms, a beautifully finished main bathroom with upgraded quartz countertop, sink, and bathtub wall tiles, and a convenient second-floor laundry. Both bathrooms and the front entrance feature upgraded floor tiles for a refined finish. Apply with rental application, employment letter, pay stubs and equifax credit report. Book your showing today! (id:50886)
Exp Realty

