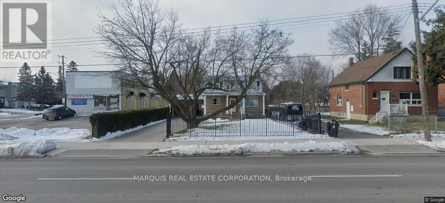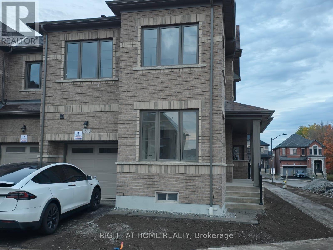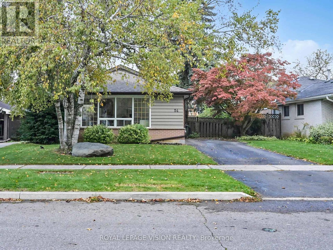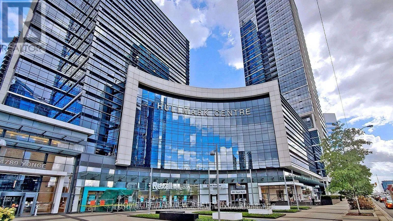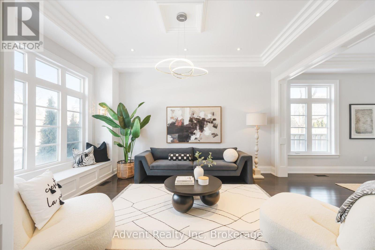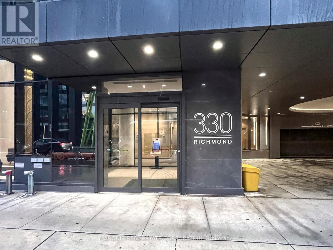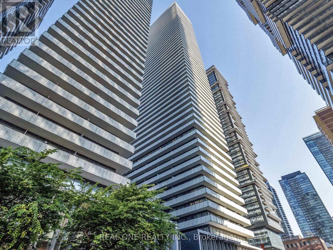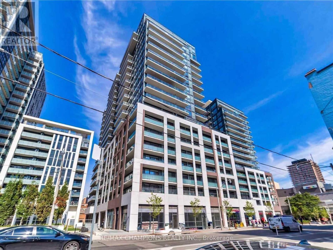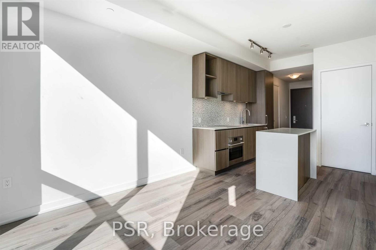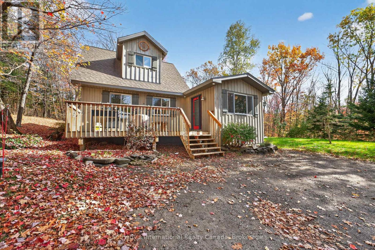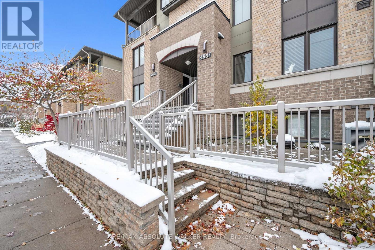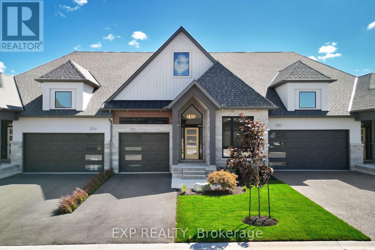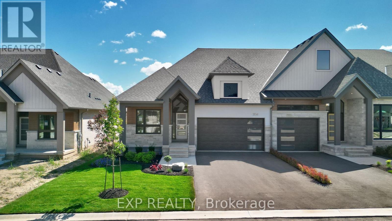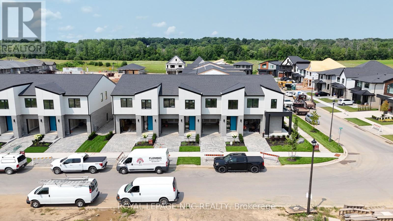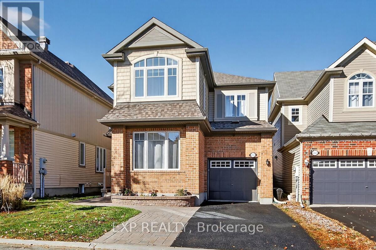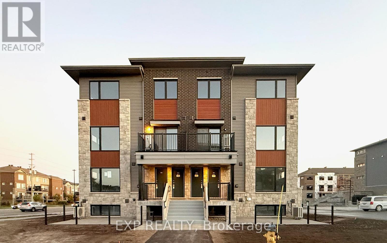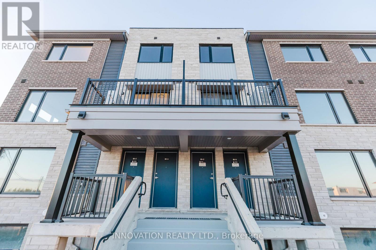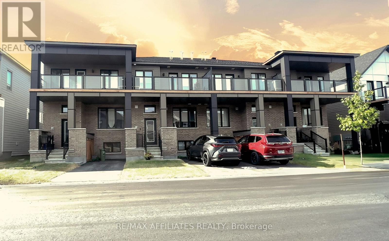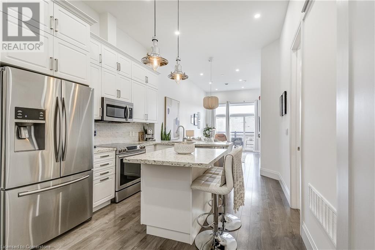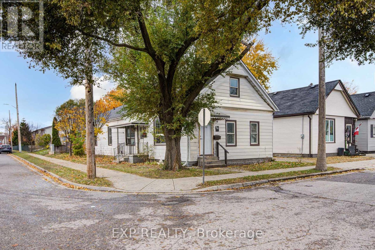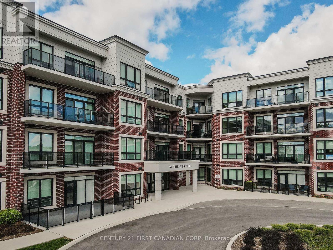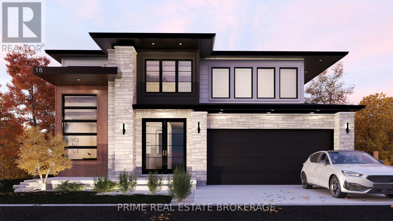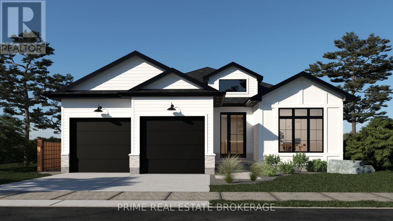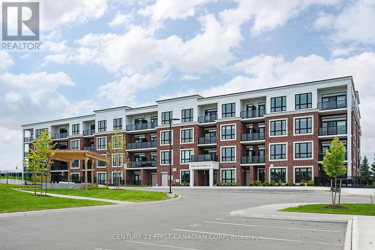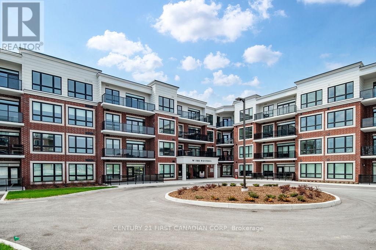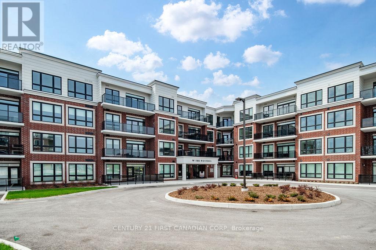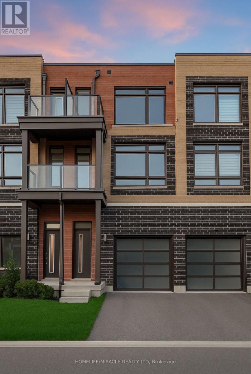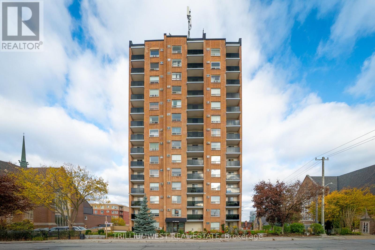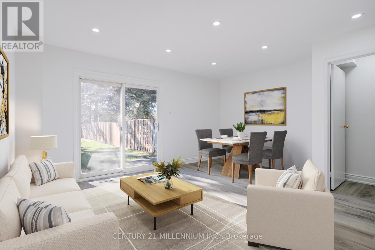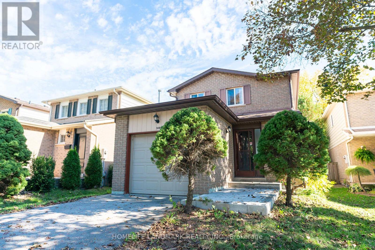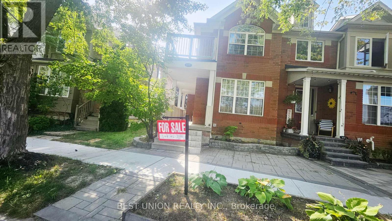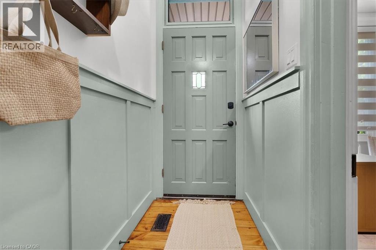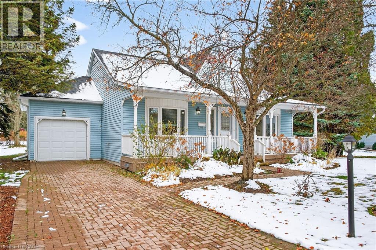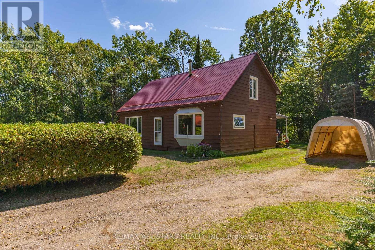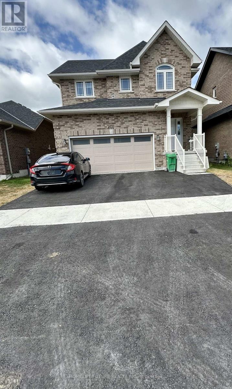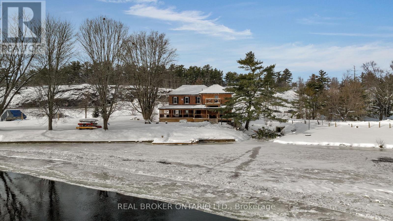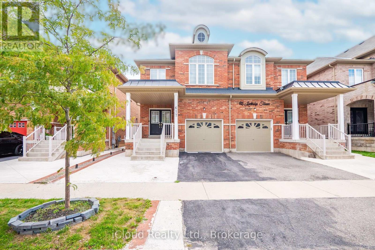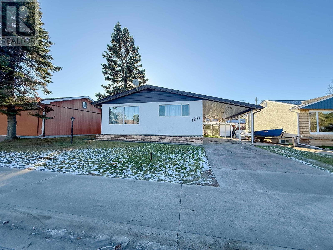654 Birchmount Road
Toronto, Ontario
A must see. (id:50886)
Marquis Real Estate Corporation
60 Mcgowan Drive
Whitby, Ontario
Welcome to this one-of-a-kind corner lot townhouse in the heart of Whitby's newest community! This brand-new, never-lived-in home offers over 2,000 square feet of above-ground living space with soaring ceilings and beautiful upgrades throughout. Featuring 4 spacious bedrooms, 3 modern washrooms, and an additional main-floor den or sitting area, there's plenty of room for the whole family to live, work, and relax. Flooded with natural light, Central Vacuum, Central Monitoring and surrounded by great amenities, you'll love being just minutes from schools, shopping centers, medical clinics, and cozy cafés. This stunning townhouse truly has it all! (id:50886)
Right At Home Realty
54 Bledlow Manor Drive
Toronto, Ontario
Welcome to 54 Bledlow Manor Drive in the desirable Guildwood community. This beautifully refreshed detached backsplit offers 3 bedrooms and 3 full bathrooms with 1222 sq ft above grade, ideal for families or multi-generational living. The bright open-concept main floor features a modern kitchen with stainless steel appliances, a stylish backsplash, and warm cabinetry overlooking a spacious living and dining area with potlights and new flooring throughout. The lower level includes a cozy family room with built-in shelving providing the perfect space for a home office, entertainment area, or recreation room, plus a separate entrance perfect for an in-law suite or rental potential. Freshly painted and move-in ready with tasteful finishes. Located on a quiet, family-friendly street, just a short walk to Guild Park & Gardens and a 5-minute drive to Guildwood GO Station. Close to top-rated schools, parks, shopping, and scenic lakefront trails. A wonderful blend of comfort, space, and location in one of Scarborough's most sought-after communities. (id:50886)
Royal LePage Vision Realty
Lot 4 Inverlynn Way
Whitby, Ontario
Presenting the McGillivray on lot #4. Turn Key - Move-in ready! Award Winning builder! MODEL HOME - Loaded with upgrades... 2,701sqft + fully finished basement with coffee bar, sink, beverage fridge, 3pc bath & large shower. Downtown Whitby - exclusive gated community. Located within a great neighbourhood and school district on Lynde Creek. Brick & stone - modern design. 10ft Ceilings, Hardwood Floors, Pot Lights, Designer Custom Cabinetry throughout! ELEVATOR!! 2 laundry rooms - Hot Water on demand. Only 14 lots in a secure gated community. Note: full appliance package for basement coffee bar and main floor kitchen. DeNoble homes built custom fit and finish. East facing backyard - Sunrise. West facing front yard - Sunsets. Full Osso Electric Lighting Package for Entire Home Includes: Potlights throughout, Feature Pendants, Wall Sconces, Chandeliers. (id:50886)
Royal Heritage Realty Ltd.
Lot 13 Inverlynn Way
Whitby, Ontario
Turn Key - Move-in ready! Award Winning builder! *Elevator* Another Inverlynn Model - THE JALNA! Secure Gated Community...Only 14 Lots on a dead end enclave. This Particular lot has a multimillion dollar view facing due West down the River. Two balcony's and 2 car garage with extra high ceilings. Perfect for the growing family and the in laws to be comfortably housed as visitors or on a permanent basis! The Main floor features 10ft high ceilings, an entertainers chef kitchen, custom Wolstencroft kitchen cabinetry, Quartz waterfall counter top & pantry. Open concept space flows into a generous family room & eating area. The second floor boasts a laundry room, loft/family room & 2 bedrooms with their own private ensuites & Walk-In closets. Front bedroom complete with a beautiful balcony with unobstructed glass panels. The third features 2 primary bedrooms with their own private ensuites & a private office overlooking Lynde Creek & Ravine. The view from this second balcony is outstanding! Note: Elevator is standard with an elevator door to the garage for extra service! (id:50886)
Royal Heritage Realty Ltd.
2908 - 2 Anndale Drive
Toronto, Ontario
Gorgeous Corner Suite In Tridel's Hullmark Centre With Panoramic And Unobstructed Se & Sw Views. Can See Downtown From Midtown. Corner Unit! 2Bedrm+Den!! With Huge 2 Connected Balcony! . Open Concept Kitchen With B/I Appliances, Huge Island, Quartz Counters. Freshly Painted And Ready To Move In. Custom Built Closets. 9' Ceilings. State Of The Art Amenities, Direct Access To Subway And Whole Foods. Walkscore Of 94. 24/Hour Concierge. (id:50886)
Homelife/bayview Realty Inc.
141 Connaught Avenue
Toronto, Ontario
An Exquisite Custom-Built Residence Showcasing Unparalleled Craftsmanship and Sophisticated Design. Featuring 10' Ceilings on the Main Floor, this Home Boasts an Ultra-Luxurious Master Ensuite with a Bubble Jet Tub, Glass Shower, and Bidet. The Gourmet Kitchen is Equipped with a Servery, Center Island, and Built-In Stainless Steel Appliances. A Separate Entrance Leads to the Fully Finished Basement, Complete with a Wet Bar, Nanny Suite, and Rough-In for a Second Kitchen. Additional Highlights Include Three Fireplaces, Second-Floor Laundry, Upgraded Light Fixtures, a Skylight, and Premium Finishes Throughout. Enjoy Stainless Steel Fridge, Freezer, Double Oven, Microwave, Built-In Dishwasher, Exhaust Fan, Central Air Conditioning, Central Vacuum, Security System, Garage Door Opener, Interior and Exterior Pot Lights, Quartz Countertops, and Front-Load Washer/Dryer. A Truly Luxurious Living Experience! (id:50886)
Advent Realty Inc
Century 21 Atria Realty Inc.
505br2 - 330 Richmond Street W
Toronto, Ontario
Shared accommodation. Second bedroom only. Fully furnished. Current tenant will be evicted first week of December for not paying rent. Note: Ontario Residential Tenancy Agreement not required. Only Offer to Lease along with attached Schedule A. (id:50886)
Marquis Real Estate Corporation
2510 - 50 Charles Street E
Toronto, Ontario
Cresford Gorgeous Casa 3 Condo. Conner unit 2 Bedroom Unit. 1 bathroom. Steps To Subway Station, U Of T, Best Restaurants, Yorkville, Financial District. Outdoor Infinity Pool On 12th Floor, Gym, Rooftop Lounge, Gym, Outdoor Pool, Outdoor Bbq, Guest Suites, Spa, Lobby Furnished By Hermes. 1 Parking is avalable (Option) (id:50886)
Real One Realty Inc.
103 - 460 Adelaide Street E
Toronto, Ontario
Luxurious 785 Sq Ft Unit Boasting A Huge Balcony, Hardwood Floors & 9 Ft Ceiling Throughout. Ultra Modern Open Concept Kitchen W/Quartz Countertop, Backsplash, S/S B/I Appliances. Stunning Main Flr Lobby W/24 Hr Concierge. Steps To Ttc & Bike Rentals, Dog Park, Theatre, George Brown, Ryerson, St Lawrence Market, Distillery, Grocery, Shopping, Cafes/Diners, Onsite Pet Grooming, Convenience Store, Fine Dining, Trendy Banknote Bar & Grill, Walk Score 99! Pictures are older (id:50886)
RE/MAX Champions Realty Inc.
5004 - 1 Yorkville Avenue
Toronto, Ontario
Luxury Living In The Heart Of Yorkville! Spacious 1 Bedroom + Den, 1 Bathroom Suite Spanning Just Shy Of 600 SF. Den Is Large Enough To Double As Second Bedroom Or The Perfect Home Office. Spa-Like 4 Pc. Bathroom. Enjoy Open Concept Living & Functional Layout. Kitchen Boasts Large Island, Stone Counter Tops & B/I Appliances. Steps To Transit, Shops, Restaurants - Enjoy Everything Yorkville Has To Offer. B/I & Stainless Steel Appliances. Full-Sized, Front Loading Washer & Dryer. 1 Locker Included. Tenant To Pay Hydro. Building Amenities: 24Hr Concierge, Gym & Fitness Centre, Pool, Sauna, Party & Meeting Rm + Much More. (id:50886)
Psr
1132 Limberlost Road
Lake Of Bays, Ontario
Escape to your own private retreat, perfectly tucked away in the heart of Lake of Bays yet just under 10 minutes from the amenities found in the Town of Huntsville. This rare offering combines the peaceful seclusion of cottage-country living with the convenience of being close to shops, dining, and year-round amenities in one of Muskokas most vibrant towns. Surrounded by whispering pines, rugged granite outcroppings, and the pristine beauty of Ontarios wilderness, this property captures the very essence of Muskoka. From the moment you arrive, you'll feel the quiet calm of the forest embrace you while knowing that all the conveniences of modern living are just down the road. At your doorstep lies the Limberlost Forest & Wildlife Reserve, a vast natural playground with miles of hiking and biking trails, as well as opportunities for canoeing, skiing, and snowshoeing, make this a year-round paradise for outdoor enthusiasts. Whether your passion is adventure or relaxation, this location delivers both in equal measure.The residence itself embodies the charm of Muskoka with warm, inviting living spaces, expansive windows that bring the outdoors in, and the cozy, rustic character that makes a cottage-country home so special. Imagine mornings with sunlight streaming through the trees, evenings gathered around an outdoor firepit, and weekends filled with everything from quiet reflection to family adventure.This is more than just a home, it's a lifestyle. Summers bring lazy afternoons by the lake, autumn paints the surrounding forests in brilliant colour, winters invite cozy fireside evenings, and spring awakens the landscape with fresh energy. Every season here feels like a postcard.Whether you're searching for a year-round residence, or a seasonal getaway, this is a property that truly delivers. Its combination of natural beauty, privacy, and unbeatable proximity to Huntsville ensures you won't just be buying a home, you'll be embracing the Muskoka way of life. (id:50886)
Sotheby's International Realty Canada
A - 262 Titanium Private
Ottawa, Ontario
Rarely offered end-unit lower-level condo featuring 2 bedrooms plus a spacious rec room/family room in the basement, ideal for a home office, media space, or easily remodelled into a child's bedroom. Just a 5-minute walk to the future Place dOrléans LRT station via Joe Jamieson Park, this home offers unbeatable convenience in a quiet, well-managed community. Enjoy the ease of a heated underground parking spot (1 total), tankless hot water, and low-maintenance living with snow removal and yard work fully taken care of. Inside, you'll find tons of natural light, 3 stainless steel appliances, and a stacked washer/dryer. Step outside to your large, south-facing private patio perfect for relaxing or entertaining, with BBQs permitted. Walk to Place dOrléans Mall, Convent Glen Shopping Centre, tennis courts, and Joe Jamieson Park with its splash pad and green space. Whether you're a first-time buyer, downsizer, or investor, this versatile and bright unit offers exceptional value in a prime location. (id:50886)
RE/MAX Absolute Walker Realty
H - 296 Perth Trail
Welland, Ontario
Welcome to WaterCrest at Hunters Pointe -- an exclusive 55+ active adult community in north Welland, in the heart of Niagara. This is one of the final releases from Lucchetta Homes, known for thoughtful design, quality finishes, and architecture that stands out. Monthly fees of $265 include access to a full suite of amenities: indoor saltwater pool, fitness centre, tennis and pickleball courts, hot tub, sauna, games room, library, banquet space, lawn care, driveway snow removal, and monitored security. The lifestyle value here is unmatched. This interior model, the Haven, offers 2,109 sq ft of finished living space with 2+1 bedrooms, 3 bathrooms, and an attached garage. The layout is open and airy, with 9 ft. ceilings and a cathedral ceiling in the great room. Oversized windows bring in the light, and a covered rear deck adds outdoor living space. Built to Energy Star standards, this home outperforms typical Ontario Building Code homes by 20% thanks to efficient mechanicals and smart construction. Outside, the brick, stone, and stucco facade pairs with an asphalt driveway, irrigation system, and a clean landscape package. Inside, you'll find hardwood floors, quartz counters, tiled shower surrounds, pot lights, and custom details throughout. The kitchen features full custom cabinetry with dovetail drawers, LED under-cab lighting, quartz surfaces, and tile backsplash. The great room centres around a gas fireplace with 24x24" tile surround and a white oak-stained mantel. The finished basement adds a rec room, bedroom, bath, tiled landing, painted doors, and upgraded carpet. Aria flush-mount vents, white oak railings with glass inserts, and designer finishes complete the home. This is your opportunity to be part of WaterCrest's final phase. Make it yours! (id:50886)
Exp Realty
G - 304 Perth Trail
Welland, Ontario
Welcome to WaterCrest at Hunters Pointe - an exclusive 55+ active adult community in north Welland, in the heart of Niagara. This is one of the final releases from Lucchetta Homes, known for thoughtful design, bold architecture, and high-quality finishes that stand the test of time. Enjoy resort-style living with monthly fees of $265 that include full access to a private clubhouse featuring a saltwater indoor pool, fitness centre, hot tub, sauna, games room, library, banquet hall, tennis and pickleball courts. Lawn care, driveway snow removal, and monitored security are also included - offering unmatched lifestyle value. This exterior model, the Haven, delivers 2,169 sq ft of finished living space with 2+1 bedrooms, 3 bathrooms, and a double garage. The layout is open and airy with 9 ft ceilings, a cathedral great room, and oversized windows that flood the space with light. A covered rear deck extends your living space outdoors. Built to Energy Star standards, this home exceeds Ontario Building Code performance by 20% with efficient mechanicals, smart insulation, and premium materials. Outside, the brick, stone, and stucco façade is paired with an asphalt driveway, irrigation system, and clean landscape design. Interior finishes mirror the completed "Model I" (see listing photos): hardwood flooring, quartz counters, pot lights, tiled shower surrounds, and a stunning kitchen with full custom cabinetry, dovetail drawers, under-cab lighting, and tile backsplash. The great room centres around a gas fireplace with 24x24" tile surround and white oak mantel. White oak railings with glass inserts, flush vents, and elevated trim details complete the space. The primary suite features crown moulding, a wallpaper accent wall, pendant lighting, and a luxurious ensuite with heated tile floors, tiled niche, and bold black shower base. The finished basement offers vinyl plank floors, a large rec room (optional wet bar), an additional bedroom, and a full bath. Schedule a tour tod (id:50886)
Exp Realty
2 Arsenault Crescent
Pelham, Ontario
Welcome to 2 Arsenault Cres, a one of a kind breathtaking 2522 sq ft freehold corner unit townhome with a double car garage. As soon as you finish admiring the stunning modern architecture finished in brick & stucco step inside to enjoy the incredible level of luxury only Rinaldi Homes can offer. The main floor living space offers 9 ft ceilings with 8 ft doors, gleaming engineered hardwood floors, a luxurious kitchen with soft close doors/drawers, your choice of granite or quartz countertops and a walk-in pantry, a spacious living room, large dining room, main floor laundry room, a 2 piece bathroom and sliding door access to a gorgeous covered deck complete with composite TREX deck boards, privacy wall and Probilt aluminum railing with tempered glass panels. The second floor offers a full 5 piece bathroom, a serene primary bedroom suite complete with its own private 5 piece ensuite bathroom (including a tiled shower with frameless glass & freestanding soaker tub) & a large walk-in closet, and 3 large additional bedrooms (front bedroom includes a walk in closet and another ensuite). Smooth drywall ceilings in all finished areas. Energy efficient triple glazed windows are standard in all above grade rooms. The homes basement features a deeper 8'4"pour which allows for extra headroom when you create the recreation room of your dreams. Staying comfortable in all seasons is easy thanks to the equipped 13 seer central air conditioning unit and flow through humidifier on the forced air gas furnace. Sod, interlock brick walkway & driveways, front landscaping included. Only a short walk to downtown Fonthill, shopping, restaurants & the Steve Bauer Trail. Easy access to world class golf, vineyards, the QEW & 406. List price based on builder's pre-construction pricing. Limited time offer - $5000 Leons voucher included with sale. As Low as 2.99% mortgage financing available - See Sales Rep for details. Now under construction - Buy now and pick your interior finishes! (id:50886)
Royal LePage NRC Realty
200 Klager Avenue
Pelham, Ontario
Welcome to 200 Klager Ave a breathtaking 2005 sq ft freehold corner unit townhome. As soon as you finish admiring the stunning modern architecture finished in brick & stucco step inside to enjoy the incredible level of luxury only Rinaldi Homes can offer. The main floor living space offers 9 ft ceilings with 8 ft doors, gleaming engineered hardwood floors, pot lights throughout, custom window coverings, a luxurious kitchen with soft close doors/drawers & cabinets to the ceiling, quartz countertops, a panelled fridge & dishwasher, 30" gas stove & a servery/walk-in pantry, a spacious living room, large dining room, a 2 piece bathroom and sliding door access to a gorgeous covered deck complete with composite TREX deck boards, privacy wall and Probilt aluminum railing with tempered glass panels. The second floor offers a loft area (with engineered hardwood flooring), a full 5 piece bathroom with quartz countertop, separate laundry room with front loading machines, a serene primary bedroom suite complete with its own private 4 piece ensuite bathroom (including a quartz countertop, tiled shower with frameless glass) & a large walk-in closet with custom closet organizer, and 2 large additional bedrooms (front bedroom includes a walk in closet). Smooth drywall ceilings in all finished areas. Triple glazed windows are standard in all above grade rooms. The basement features a deeper 8'4" pour, vinyl plank flooring, a 4th bedroom, 3pc bathroom and a Rec Room. 13 seer central air conditioning unit and flow through humidifier on the forced air gas furnace included. Sod, interlock brick walkway & driveways, front landscaping included. Located across the street from the future neighbourhood park. Only a short walk to downtown, shopping, restaurants & the Steve Bauer Trail. Easy access to world class golf, vineyards, the QEW & 406. 30 Day closing available - Buyer agrees to accept builder selected interior and exterior finishes. As low as 2.99% financing available - See Sales Re (id:50886)
Royal LePage NRC Realty
186 Klager Avenue
Pelham, Ontario
Rinaldi Homes is proud to present the Townhouse Collection @ Willow Ridge. Welcome to 186 Klager Ave a breathtaking 2005 sq ft freehold corner unit townhome. As soon as you finish admiring the stunning modern architecture finished in brick & stucco step inside to enjoy the incredible level of luxury only Rinaldi Homes can offer. The main floor living space offers 9 ft ceilings with 8 ft doors, gleaming engineered hardwood floors, a luxurious kitchen with soft close doors/drawers, your choice of granite or quartz countertops and both a servery and walk-in pantry, a spacious living room, large dining room, a 2 piece bathroom and sliding door access to a gorgeous covered deck complete with composite TREX deck boards, privacy wall and Probilt aluminum railing with tempered glass panels. The second floor offers a loft area (with engineered hardwood flooring), a full 5 piece bathroom, separate laundry room, a serene primary bedroom suite complete with its own private 4 piece ensuite bathroom (including a tiled shower with frameless glass) & a large walk-in closet, and 2 large additional bedrooms (front bedroom includes a walk in closet). Smooth drywall ceilings in all finished areas. Energy efficient triple glazed windows are standard in all above grade rooms. The homes basement features a deeper 84 pour which allows for extra headroom when you create the recreation room of your dreams. Staying comfortable in all seasons is easy thanks to the equipped 13 seer central air conditioning unit and flow through humidifier on the forced air gas furnace. Sod, interlock brick walkway & driveways, front landscaping included. Located across the street from the future neighbourhood park. Only a short walk to downtown Fonthill, shopping, restaurants & the Steve Bauer Trail. Easy access to world class golf, vineyards, the QEW & 406. $75,000 discount has been applied to listed price limited time promotion Dont delay! (id:50886)
Royal LePage NRC Realty
312 - 31 Eric Devlin Lane
Perth, Ontario
Welcome to Lanark Lifestyles luxury apartments! This four-storey complex situated on the same land as the retirement residence. The two buildings are joined by a state-of-the-art clubhouse and is now open which includes a a hydro-therapy pool, sauna, games room with pool table etc., large gym, yoga studio, bar, party room with full kitchen! In this low pressure living environment - whether it's selling your home first, downsizing, relocating - you decide when you are ready to make the move and select your unit. This beautifully designed Studio plus den unit with quartz countertops, luxury laminate flooring throughout and a carpeted Den for that extra coziness. Enjoy your tea each morning on your 70 sqft balcony. Book your showing today! Open houses every Saturday & Sunday 1-4pm. (id:50886)
Exp Realty
226 - 31 Eric Devlin Lane
Perth, Ontario
Welcome to Lanark Lifestyles luxury apartments! This four-storey complex situated on the same land as the retirement residence. The two buildings are joined by a state-of-the-art clubhouse and is now open which includes a a hydro-therapy pool, sauna, games room with pool table etc., large gym, yoga studio, bar, party room with full kitchen! In this low pressure living environment - whether it's selling your home first, downsizing, relocating - you decide when you are ready to make the move and select your unit. This beautifully designed 1 Bedroom plus den unit with quartz countertops, luxury laminate flooring throughout and a carpeted Den for that extra coziness. Enjoy your tea each morning on your 77 sqft balcony. Book your showing today! Open houses every Saturday & Sunday 1-4pm. (id:50886)
Exp Realty
204 - 31 Eric Devlin Lane
Perth, Ontario
Welcome to Lanark Lifestyles luxury apartments! In this low pressure living environment - getting yourself set up whether it's selling your home first, downsizing, relocating - you decide when you are ready to make the move and select your unit. All independent living suites are equipped with convenience, comfort and safety features such as a kitchen, generous storage space, individual temperature control, bathroom heat lamps, a shower with a built-in bench. This beautifully designed studio plus den unit with quartz countertops, luxury laminate flooring throughout and a carpeted bedroom for that extra coziness. Enjoy your tea each morning on your 65 sqft balcony. Book your showing today! Open houses every Saturday & Sunday 1-4pm. (id:50886)
Exp Realty
4951 (Hwy 31) Bank Street N
South Dundas, Ontario
Sitting well back from the road is #4951, a very well kept 3 BR, 2 bath side split, only minutes to the town of Morrisburg and the St. Lawrence River and Hwy 401. This home is perfect for backyard BBQ's and family time. From the main entry you go up a few stairs to the bright and spacious living room with lots of natural light and a gas fireplace. It opens to the combination dining room & kitchen with plenty of cabinets and working space. There is a patio door leading to the hot tub (30A breaker), backyard deck & BBQ. with direct nat gas hook up Off the main entry is a large family room, perfect for watching the game. Walking through the front foyer to the back of the house is another entry to the back yard, a great 3 pc bath, and laundry behind closet doors. The basement offers a games room, exercise room and a mechanical room. There is a low area that gives an abundance of storage space. At the end of the driveway is a 16 ft X 40 ft insulated, heated and wired garage, waiting for your next project. The deck is great for summer entertaining and looks out towards the firepit in the private backyard. A 12 ft x 16 ft storage shed sits at the back corner for all your gardening extra's. House shingles were replaced on 2020 (30 yr shingles), garage shingles were replaced in 2013 (40 year shingles), furnace & AC 2020, 60 gal HWT 2018 , 200 amp breaker panel 2021, well pump 2012, and a hydro meter wired with Generlink for a generator (generator excluded). Nat gas $140/month equal billing, electric $230/month equal billing. Allow 24 hours for irrevocable times on offers. CLICK THE LINK BELOW FOR A VIDEO TOUR. (id:50886)
Royal LePage Team Realty
202 Mistral Way
Ottawa, Ontario
Welcome to 202 Mistral! Pride of ownership is evident throughout this 3 Bedroom, 4 Bathroom, Finished Basement, Home!! Parking for 3 vehicles. Walk into the tiled Foyer with a nice mirrored closet. Living room with Hardwood or could be a dining room - you have options! Powder bath on main level along with Dining room that could be the living room as it has a Gas Fireplace. Kitchen has loads of cabinets and newer appliances. Sliding doors to the backyard with more Interlock and a nice Gazebo setup, also the big shed stays! Inside Garage access. Upstairs, Large Primary Bedroom has a walk in closet and great 5 piece Ensuite! Lots of Hardwood Flooring Throughout! Generous 2nd and 3rd bedrooms, Full Bath, and a Laundry Room round out the 2nd level. Basement has a 3 piece bathroom, Huge Rec room, and Large Storage/Utility Room. Roof 2024! Furnace and A/C 2022! Anchored Gazebo 2021, Garage door spring 2024 - this Home is well maintained!! Good access to 417, Shopping, Restaurants, and more - This a Great Home in a Great Location! Come see it, today! (id:50886)
Exp Realty
Unit # 2 - 101 Glenroy Gilbert Drive
Ottawa, Ontario
Welcome to 101-2, Glenroy Gilbert Drive, Ottawa!This stunning move in ready 2-bedroom, 1.5-bath upper-unit stacked townhome offers the perfect blend of modern style, open-concept living, and premium upgrades throughout.1 underground parking included in the rent!!Located in a sought-after neighbourhood, this home is close to parks, schools, shopping, and transit-offering style, comfort, and unbeatable convenience - just minutes walk from Barrhaven's shopping centres, big brands like Walmart, restaurants, schools, parks, and walking trails. Enjoy easy access to public transit, Highway 416Step inside to a bright and inviting two-storey layout featuring smooth ceilings, oak-stained stair railings, and upgraded vinyl flooring in the living area and kitchen. The spacious main floor showcases a sun-filled living area that flows seamlessly into the modern kitchen-complete with upgraded cabinets, quartz countertops, elegant backsplash, hardware, and a full set of upgraded LG stainless steel appliances (as shown in photos).Upstairs, you'll find two bright bedrooms, a beautifully finished main bathroom with upgraded quartz countertop, sink, and bathtub wall tiles, and a convenient second-floor laundry. Both bathrooms and the front entrance feature upgraded floor tiles for a refined finish. Apply with rental application, employment letter, pay stubs and equifax credit report. Book your showing today! (id:50886)
Exp Realty
15-801 Glenroy Gilbert Drive
Ottawa, Ontario
Perfect for families or professionals seeking a welcoming community and easy access to local amenities. Located in the heart of Barrhaven, this beautiful 2-bedroom, 2.5-bathroom, 2 Under ground parking (Tandem) Upper Unit offers comfort, convenience, and modern living. Enjoy underground parking, a prime location just minutes from Barrhaven Marketplace, public transportation, and top-rated schools. (id:50886)
Innovation Realty Ltd.
189 Beebalm Crescent
Ottawa, Ontario
Step into elegance with this 2024 Caivan freehold back-to-back townhome in prestigious Barrhaven, designed with style and sophistication in mind. Offering 1475 sq.ft of refined living, this 3-bedroom, 4-bath home blends modern comfort with quality upgrades. The open concept layout features a chef-inspired kitchen with granite counters, glass-top stove, stainless steel appliances, and ceramic finishes. A welcoming foyer flows into a bright living/dining area, with quality laminate and chic powder room. Upstairs, indulge in a serene primary suite with ensuite and walk in closet, a spacious 2nd bedroom, full bath, laundry, and a sun-filled balcony retreat. The finished lower level includes a private 3rd bedroom with ensuite, storage, and utility space. With no backyard to maintain and single surfaced parking, this home is designed for stylish, low-maintenance living near premium amenities. Schedule your private viewing today. (id:50886)
RE/MAX Affiliates Realty
320 - 31 Eric Devlin Lane
Perth, Ontario
Welcome to Lanark Lifestyles luxury apartments! This four-storey complex situated on the same land as the retirement residence. The two buildings are joined by a state-of-the-art clubhouse and is now open which includes a a hydro-therapy pool, sauna, games room with pool table etc., large gym, yoga studio, bar, party room with full kitchen! In this low pressure living environment - whether it's selling your home first, downsizing, relocating - you decide when you are ready to make the move and select your unit. A beautifully designed 1Bedroom unit with quartz countertops, luxury laminate flooring throughout. Enjoy your tea each morning on your 93 sqft balcony. Book your showing today! Open houses every Saturday & Sunday 1-4pm (id:50886)
Exp Realty
222 - 31 Eric Devlin Lane
Perth, Ontario
Welcome to Lanark Lifestyles luxury apartments! This four-storey complex situated on the same land as the retirement residence. The two buildings are joined by a state-of-the-art clubhouse and is now open which includes a a hydro-therapy pool, sauna, games room with pool table etc., large gym, yoga studio, bar, party room with full kitchen! In this low pressure living environment - whether it's selling your home first, downsizing, relocating - you decide when you are ready to make the move and select your unit. This beautifully designed Studio plus den unit with quartz countertops, luxury laminate flooring throughout and a carpeted Den for that extra coziness. Enjoy your tea each morning on your 65 sqft balcony. Book your showing today! Open houses every Saturday & Sunday 1-4pm (id:50886)
Exp Realty
85 Morrell Street Unit# 218a
Brantford, Ontario
STUNNING! This is simply the only word one can use to describe this truly magazine worthy condo. Soaring 11 Ft ceilings with elegant 8 foot tall doors, stepping into this home for the first time is nothing short of Breathtaking. Oversized modern windows flood the living space with natural light, while the newly painted Benjamin Moore Chantilly lace paint provides the perfect airy canvas for your interior design. The well laid out kitchen provides lots of quartz countertop for prep space, while the peninsula allows you to work in the kitchen while entertaining and being part of the conversation in the living room. Adding to the grand feel is the double-high premium cabinets with crown moulding providing lots of extra storage. All new light fixtures and potlights were installed throughout in 2021, all of which are on wifi smart light switches. Create beautiful mood lighting and various lighting scenes with a simple voice command. The large primary bedroom has ensuite access to the 4-pc bath and the stackable laundry set hidden behind the sliding door makes for an easy laundry day. A second bedroom with gorgeous skylight and oversized closet provide a lot of versatility to the unit. Outside is a tranquil 19'x5' deck to enjoy morning coffees. Upstairs are two large roof-top terraces with lounges, Fire-table, and BBQ's, as well a games and entertainment room for when entertaining bigger parties. The unit is situated near the highway, The Grand River and many hiking trails. (id:50886)
Casora Realty Inc.
1 Rathgar Street
London East, Ontario
This legal side-by-side 1.5 story duplex near London's core features a separately metered very spacious split level two bed unit with basement and a main level one bed unit. Opportunity knocks, it's calling the right buyer with high rent potential ($3,400+/month for both units [$2,000 for Unit 1B - split level three bedroom unit with unfinished basement and $1,400 for Unit 1A - main level one bedroom unit; each with their own parking space]; even more for a Buyer that opts to add an additional unit). This is a very large duplex, one of the larger ones in the area, above ground square footage on ground level and a lofted upper level in both units, along with unfinished basement space offering lots of development potential. Both units feature seperate entrances and one unit also has backyard access. 1 Rathgar Street is a solid dual income rental property or well suited for an individual, couple or family looking for income offset potential to live in one unit and use the rental inome to help pay down the mortgage. Clear height of the basement throughout the majority of basement is around 6'5"; making it viable for additional finished space or possibly a future third unit incorporating part of the main level. With the addition of a third unit rent potential could be truly maximized (with $4,300+/month [$1,700/month for modified Unit 1B - split level two bedroom unit , $1400/month for Unit 1A - main level one bedroom unit; and $1,200/month for newly added "Unit 1C" main and lower level studio unit, each with their own parking space]). Consideration for adding additional unit(s) will be at the discretion of the Buyer and entirely up to their due diligence. Property is being sold "as is/ where is" without any warranties from the Seller. Property is now being offered with vacant possession. Kitchen appliances to be added. This property is close to the downtown core, near to many schools, offers access to ample public transit routes, and is in close proximity to hospi (id:50886)
Exp Realty
110 - 1975 Fountain Grass Drive
London South, Ontario
Welcome to your new home in the heart of Warbler Woods! Built by Tricar, a trusted builder known for quality construction, this full concrete and beautiful red brick building offers style, comfort, and peace of mind. This bright and spacious 2-bedroom + den, 2-bath condo features hardwood flooring throughout, quartz countertops, stainless steel appliances, Kohler plumbing fixtures, and a linear fireplace that adds warmth and character to the open living space. Step outside to your massive 300+ sq. ft. terrace - the perfect spot for morning coffee or summer entertaining. Enjoy fantastic building amenities including a fitness center, theatre room, lounge, and guest suite. The community here is warm, welcoming, and full of great neighbours. Modern design, premium finishes, and Tricar quality - this is the perfect place to call home! Open Houses occur every Tuesday through Saturday 12-4pm. Please check in at our sales office located in building 2, or call listing agent to let us know you are here 519-280-7421. (id:50886)
Century 21 First Canadian Corp
Lot 38 Fallingbrook Crescent
London South, Ontario
You're not just buying a home - you're designing the one you'll love coming home to every day. In Heath Woods, Lambeth (London South, ON), this to-be-built 4-bed, 3.5-bath residence by Halcyon Homes begins with an inspired model and then becomes unmistakably yours, from the flow of the main floor to the mood of the lighting and the finishes underfoot. Wake to golden light in a quiet primary retreat, brew coffee in a chef-ready kitchen that opens to a sun-washed great room, and let evenings spill onto an oversized backyard where 4232 Fallingbrook Rd's extra-deep 50' x 152' lot backs onto mature trees for rare privacy. At Halcyon, you're never boxed into a blueprint or upsold into confusion - their transparent design-build process puts your ideas first and delivers quality, clarity, and calm at every step. Stroll to Lambeth Village cafés and trails, zip to Hwy 401/402 when needed, and enjoy the suburban ease that has made London South one of the region's most desirable places to live. Pricing reflects the Arvada model in the Essential collection, with the Myra model shown featuring Lifestyle selections. Only a few opportunities remain in Heath Woods - explore plans, finishes, and timelines, and secure your custom new construction in Lambeth, Ontario, while it's still available. (id:50886)
Prime Real Estate Brokerage
Lot 68 Fallingbrook Crescent
London South, Ontario
Think beyond buying - this is your chance to co-create a home with a builder who does things differently. At Halcyon Homes in Heath Woods, you're never boxed into a blueprint or bound to a standard vision; you lead, they build. Skip the price-on-paper surprises, the upgrade traps, and the design limitations - Halcyon's premium, transparent design-build process puts your ideas first, backed by craftsmanship and customer-first care. Start with an inspiring model and make it yours from layout to lighting: think morning espresso in a sunlit kitchen that flows effortlessly into a warm great room, quiet afternoons in a thoughtfully planned office or hobby space, and weekend dinners that move from the dining table to the backyard with ease. The model you see is only the beginning - every finish, every fixture, every detail can be curated to reflect how you actually live. Set within sought-after London South, minutes from Lambeth Village cafés, parks, and quick 401/402 access, this to-be-built residence at 4151 Fallingbrook Rd pairs convenience with long-term value. Pricing reflects the Sterling model in the essentials collection. Premium lots, personalized design, and lasting quality define the Heath Woods lifestyle - only a few opportunities remain. Secure your custom new construction in Lambeth, Ontario, and start designing the home you can't wait to come home to. (id:50886)
Prime Real Estate Brokerage
402 - 1560 Upper West Avenue
London South, Ontario
Welcome to luxury living in Warbler Woods! This brand new top floor 2-bedroom + den, 2-bathroom condo offers the perfect blend of sophistication, comfort, and style. Built by Tricar, a builder renowned for high-quality concrete construction, this residence showcases high-end finishes throughout - including hardwood flooring, a sleek linear fireplace, quartz countertops, Kohler plumbing fixtures, and a premium stainless steel appliance package. Enjoy the convenience of two private balconies where you can take in the serene park views, perfect for morning coffee or evening relaxation. The spacious den provides flexibility for a home office, reading nook, or guest space. This highly desirable building offers exceptional amenities: a fully equipped fitness center, theatre room, resident lounge, and guest suite for visitors. The warm and welcoming community adds to the appeal, creating an inviting environment you'll love to call home. Located in one of the city's most sought-after neighbourhoods, Warbler Woods, you'll be surrounded by natural beauty, convenient amenities, and a strong sense of community. Experience refined condo living at its best - style, comfort, and quality craftsmanship in every detail. Open houses every Tuesday through Saturday 12-4pm or by private appointment. (id:50886)
Century 21 First Canadian Corp
401 - 1975 Fountain Grass Drive
London South, Ontario
Welcome to luxury living in Warbler Woods at The Westdel Condominiums by Tricar! This brand new beautifully appointed 2-bedroom, 2-bathroom +den condo is nestled in a high-end 4-storey red brick building, offering exceptional craftsmanship and upscale finishes throughout. Step into a bright and airy space featuring a gorgeous white kitchen with premium cabinetry, quartz countertops, and stainless steel appliances perfect for both everyday living and entertaining. The spacious open-concept living area is flooded with natural light, while the elegant bathrooms and in-suite laundry add everyday convenience and style. Beyond the unit itself, this well-managed building offers outstanding amenities, including a fully equipped fitness centre, guest suite, 2 pickle ball courts, and a stylish residents lounge. The building is home to a warm, welcoming community with friendly neighbours and a strong sense of connection. Located just steps from the scenic Warbler Woods trails, you'll love the easy access to nature for walking, biking, and outdoor enjoyment. Don't miss your opportunity to be part of this exceptional condominium community! Model Suites Open Tuesdays through Saturdays 12-4pm or by private appointment. (id:50886)
Century 21 First Canadian Corp
115 - 1975 Fountain Grass Drive
London South, Ontario
Welcome to The Westdel Condominiums by Tricar. This spacious and upgraded 3-bedroom condo, is perfectly situated in the prestigious Warbler Woods neighbourhood, and includes a huge private terrace ideal for entertaining, relaxing, or enjoying peaceful outdoor living. Inside, you'll find a bright, open-concept layout with engineered hardwood floors throughout, a gourmet kitchen with premium upgrades, and Kohler bathroom fixtures that add elegance to every space. No detail has been overlooked in this beautifully appointed home. Located in a high-end, 4-storey red brick building, renowned for its quality construction, this condo offers both style and substance. The building features top-tier amenities including a fitness centre, guest suite, and a residents' lounge - all complemented by a friendly and welcoming community of neighbours. Enjoy the serenity of Warbler Woods, known for its quiet, tree-lined surroundings, while being just minutes from the amenities of Byron, Oakridge, and West 5. With nearby walking and biking trails, this location perfectly blends nature and convenience. Don't miss your chance to own this exceptional home in one of the city's most sought-after neighbourhoods! Model suites open Tuesdays through Saturdays 12-4pm or by private appointment (id:50886)
Century 21 First Canadian Corp
234 Dalhousie Street
Vaughan, Ontario
Luxury Freehold Townhouse! Welcome to this beautifully upgraded 3 Bedroom + Den, 2 Full Bathroom home featuring a finished walkout basement ideal for an exercise room or media room. Located in the heart of the GTA, this modern townhouse combines elegance with everyday convenience. Highlights: Prime location with easy access to major highways Steps to subway, train, and bus routes Surrounded by top-rated schools, shopping, and entertainment Bright, open-concept layout with premium finishes. .Enjoy the perfect blend of luxury, lifestyle, and location truly a home that has it all! POTL Fees only $156/month (id:50886)
Homelife/miracle Realty Ltd
602 - 64 Benton Street
Kitchener, Ontario
PRICED TO SELL! Discover unbeatable value with the most affordable condo in the Tri-Cities! If you've been waiting for the right opportunity to break into the Kitchener market - this is it! This bright and inviting 1-bedroom unit has been freshly updated and is truly move-in ready. Enjoy brand new laminate flooring in the bedroom, modern countertops and light fixtures in the kitchen and bathroom, a new AC unit, stainless steel stove and range hood, and upgraded sink & faucet, window coverings, and closet doors. Not to mention a private balcony with city views. Every detail has been taken care of - just move in and start enjoying your new home! Perfect for first-time buyers, parents seeking student housing, or savvy investors looking for a strong rental property. The location can't be beat - close to LRT, Via Rail and GO transit, Highway access, Google, Universities, The Tannery, Downtown Kitchener, Victoria Park, Hospital, Kitchener Market, Shops, Restaurants, Theatre, and More. The building offers secure entry, on-site laundry, shared office & library area, and a fitness room for residents. Don't miss your chance to own this affordable gem before the spring market heats up - at this price, it won't last long! *Some photos are virtually staged. (id:50886)
Trilliumwest Real Estate
62 - 135 Chalmers Street S
Cambridge, Ontario
End-Unit 2 Bedroom Townhome in Desirable Community in Cambridge. Move-in Ready. Beautifully Updated...Extensively Modernized and Refreshed... Bright & Spacious. Functional Layout. Freshly Painted Throughout. Carport for 2 Cars. Brand New Kitchen with Quartz Counters, Backsplash, BRAND NEW Appliances (Fridge, Stove, Hood Range, Washer & Dryer), Brand New Luxury Vinyl Plank Floors, Stairs, Bathroom, Pot Lights, Light Fixtures. Home is Carpet-free. Spacious Backyard for Summer Entertainment. Spacious Rec Room in Basement. Close to Schools, Shopping, Parks & Public Transit. Ideal for First time Home Buyers...Empty Nesters looking to Downsize...or Investors. Quick Closing Possible. A Must See!!! Book Your Private Showing Today!!! **Some Rooms are Virtually Staged** (id:50886)
Century 21 Millennium Inc.
3108 Plum Tree Crescent
Mississauga, Ontario
Welcome Home! This charming detached executive home is nestled on a quiet court in the heart of the family-friendly Meadowvale neighborhood, backing onto green space with no neighbors directly behind. Featuring 3 generously sized bedrooms, 1.5 baths, and a beautifully finished basement with a dedicated laundry room and storage, this home has been freshly painted throughout and boasts hardwood floors on both main and second levels, along with large windows that fill the space with natural light. The bathroom has been upgraded with a brand-new vanity for a fresh, modern look. The bright kitchen with a cozy breakfast area flows into the dining room, which overlooks the spacious living room and leads out to a large private fenced backyard with an oversized deck - perfect for kids, pets, or entertaining family and friends outdoors. Ideally located just minutes from top-rated schools, parks, Meadowvale Community Centre, Town Centre, shopping plazas, Walmart Super Centre, Copenhagen Tennis Courts, GO Transit, and highways 401 & 407 for a quick commute. A fantastic opportunity for first-time buyers, professionals, or anyone looking to move up into a well-maintained, move-in-ready home in a quiet, welcoming community. Easy to show with lockbox - an absolute must-see! (id:50886)
Homelife Landmark Realty Inc.
320 Country Glen Road S
Markham, Ontario
Discover this beautifully upgraded Mattamy-built freehold townhome, offering 3+1 bedrooms, 4 bathrooms, and breathtaking park views in the heart of Markham's vibrant Cornell Community. Step inside to a freshly painted interior featuring hardwood floors on the main level and a bright, open-concept living and dining area with large windows that fill the space with natural light. The newly renovated kitchen is a true highlight, showcasing quartz countertops, stainless steel appliances, a breakfast bar, and a walkout to a spacious deck and private yardperfect for morning coffee or evening relaxation. Upstairs, you'll find three generously sized bedrooms. The primary suite boasts a walk-in closet, a soaker tub, and a separate shower, while the secondary bedrooms offer built-in closets and walkouts to upper balconies. A 4-piece bathroom completes this level. The fully finished basement provides a versatile space with a 2-piece bathideal for a recreation room, home office, gym, guest suite, or playroom. Additional highlights include: Gorgeous end-unit with 1,714 sq. ft. + a lovely finished basement. Two walkouts to balconies from bedroomsFamily room with fireplace on the main floorBeautiful hardwood and laminate floors throughout. New paved driveway (2025) with parking for 3 cars. Enjoy an unbeatable location directly across from one of Cornell's great parks, and 5 - 8 mins walking distance to high ranking schools, 7 mins walking distance to convenience store, KFC and TD Bank, and 2 mins drive to Markham Stouffville Hospital. With easy access to Highway 407 and 8 mins drive to the Markham GO Station to downtown, commuting is a breeze. 1 mins walking distance to playground and park. Don't miss this incredible opportunity to own a stunning home in one of Markham's most sought-after communities! (id:50886)
Best Union Realty Inc.
40 Emerald Street N
Hamilton, Ontario
From the moment you step through the front door of 40 Emerald Street North, you’re greeted by timeless elegance and modern comfort in perfect harmony. The spacious foyer welcomes you with a full closet, solid wood Victorian doors adorned with vintage hardware, and recently refinished original pine floors that flow throughout the home. High ceilings crowned with ornate medallions, lofty baseboards, and exposed brick create a warm, historic backdrop. The kitchen is a showpiece. Bright white cabinetry, stainless steel appliances, polished wood island, farmer’s sink, herringbone backsplash, wainscoting, and a striking exposed brick wall blend beautifully with the home’s century-old soul. Spacious principal rooms and tall windows fill the main level with light. Convenient powder room finishes the main floor. Wood stairs lead you up to three bedrooms, each with original doors, trim, hardware, and floors, along with a modern, sparkling bath. Everywhere you look, the best of old-world craftsmanship and thoughtful updates unite in style. The fully finished basement offers incredible flexibility. A private in-law suite, teenage retreat, or guest space featuring a living area that can double as a bedroom, a sleek 3-piece bath, kitchenette, and direct laundry access. Step outside to a fully fenced backyard, perfect for relaxing or entertaining, and a rare detached garage for parking or storage. Updates incl. all wiring and plumbing (2019), 50 year shingles on main roof (2020), all new windows and limestone sills (2019), furnace (2019), water heater (2020). All of this in a walkable downtown location, just steps to shops, restaurants, parks, and transit. 40 Emerald Street North delivers heritage charm, modern updates, and unbeatable convenience. It’s a real gem in the heart of the city. (id:50886)
Century 21 Heritage Group Ltd.
372 Silverbirch Boulevard
Mount Hope, Ontario
This lovely 1500 sq ft detached bungalow is located in a quiet community in the desirable 55+ community of The Villages of Glancaster. It has a bright and spacious one floor design with pretty curb appeal and outdoor sitting areas in both front and back. Situated at the top of a cul de sac it has ample parking, attached one car garage and full length covered front porch. The foyer is open and airy and leads to a large primary bedroom with bay window overlooking front garden, walk-in closet and an updated ensuite bathroom. Second bedroom with bay window has bathroom privilege. The living room is cozy and bright with a corner gas fireplace and ample space for entertaining. Newer hardwood in hallway, bedrooms and living room. The kitchen features oak cabinets, pantry wall and is open to a bonus dining/sitting room with a wall of windows & newer flooring! The basement is unfinished and has been spray foamed for added insulation. Located steps from Club House, tennis courts and visitor parking. Updates include roof, all windows, ensuite bath, floors and neutral paint throughout. Seller has also installed unground sprinkler system and retractable awning over back deck as well as full spray insulation in basement and crawlspace for added energy savings. This community has everything you are looking for to keep an active lifestyle from indoor pool, gym, billiard area to tennis courts and walking paths. (id:50886)
Right At Home Realty
315 Somerville 11 Concession
Kawartha Lakes, Ontario
Step into this inviting 3 bedroom, 1 bathroom, open concept home, where vaulted ceilings and sun filled windows frame a cozy wood stove at the heart of the living space. Situated on over 2 acres with direct river access and no immediate neighbours, it offers the perfect blend of privacy and natural beauty. This well maintained property features a detached two car garage and a spacious circular driveway, providing plenty of room for vehicles and recreational toys. Energy efficient triple pane windows and a durable metal roof add peace of mind, while a convenient indoor storage area, currently used for firewood makes winter refills effortless. Adventure is right outside your door with the 85 km Victoria Rail Trail just steps away, perfect for snowmobiling, ATVing, dirt biking or scenic year round walks. Everyday conveniences are within easy reach, with mail and garbage/recycling pickup at the end of the driveway, quick access to Highway 121 and Monck Road and only 6 km to the town of Kinmount. Located on a school bus route, this home combines privacy with practicality. Here, peace, comfort and adventure meet, your private piece of paradise awaits! (id:50886)
RE/MAX All-Stars Realty Inc.
605 Lemay Grove
Peterborough, Ontario
Welcome To This Stunning Brand-New Detached Home Nestled In Trails Of Lily Lake. This Home Features 4 Bedrooms And 3 Washrooms 4+ Parking Perfect For Families. This Home Has All The Features And Well Designed For Comfort And Functionality. Enjoy The Stunning Modern Kitchen With Quartz Countertop With Island, Under Cabinet Lighting And Large Wall Pantry And Elegant Stainless-Steel Appliances. Open Concept Spacious Dining And Breakfast Area And Light Filled Living Room. Enjoy Hardwood Floors Throughout The Main Level And Second-Floor Hallways, Along With Premium Upgraded Tile Flooring Throughout The Home. Beautiful Gas Fireplace Leading To The Patio Doors To Deck Which Is Perfect For Entertaining Family And Friends. . Enjoy Biking On The Trans Canada Trail To The Trestle Bridge. This Home Is Walking Distance To Shopping, Amenities, Public Transit. Convenient For Fleming College And Trent University. Extended Paved Driveway Providing Extra Parking... (id:50886)
Homelife/future Realty Inc.
1002 Cowbell Lane
Gravenhurst, Ontario
A rare show-stopping Century Home on over 1 acre along the Severn River in Muskoka, featuring more than 380 feet of stunning waterfront. This grand and character-filled home offers seven bedrooms and seven bathrooms, including two inviting in-law suites ideal for extended family or visiting guests. Youll fall in love with the charming wrap-around porch, soaring high ceilings, and beautifully maintained perennial gardens. Outside, enjoy the picturesque shoreline, your own private dock (new in 2023), volleyball court (2022), and horseshoe pits (2022)endless opportunities for relaxation and recreation. Inside, the spacious layout includes multiple ensuites, walk-in closets, a 10-foot ceiling height throughout, and a second-floor balcony overlooking the water from the primary bedroom, plus a convenient Jack-and-Jill bathroom perfect for family living. This incredible property adapts effortlessly to your lifestyle, whether for multigenerational living, cottage retreats, or hosting guests. Recent updates include a remodeled kitchen (2022), main floor laundry (2024), and extensive interior painting (2022-2024). All thats left to do is unpack and enjoy your dream home in Muskoka! (id:50886)
Real Broker Ontario Ltd.
617 Mockridge Terrace
Milton, Ontario
Availble for Lease Immediate is 617Mockridge Terrace, Milton where style, space and location meet. Over 2600 sq ft of living space. This beautifully upgraded 6-year-old semi-detached home offers everything todays families are looking for a smart layout, high-end finishes and a prime Milton address. With 4 generous bedrooms and 3.5 baths, there is room for everyone to live, work and play in comfort. Step inside to an inviting separate living and dining area, filled with natural light and highlighted by upgraded hardwood floors and soaring ceilings for an airy, elegant feel. The chef-inspired kitchen seamlessly connects to the main living space, making it prefect for family gatherings and effortless entertaining. The finished basement features a massive recreation room and a full 3-piece bathroom with potential to create a legal basement apartment thanks to its private garage entrance, giving you flexibility or rental income possibilities. Parking is simple with two driveway spaces plus a garage spot. Best of all, the location is unbeatable. Walk to the Milton Velodrome, the future Laurier University Milton Campus, parks, schools and every convenience you need. Modern. Functional. Move-in ready. Don't miss your chance to own in one of Milton's most desirable neighborhoods. (id:50886)
Icloud Realty Ltd.
1271 Valley Drive
Kenora, Ontario
Located in one of Kenora’s most sought after family friendly neighbourhoods, this well cared for 4 bedroom 2 bathroom home offers 1,246 sq ft of comfortable living space with a fully finished basement. You’ll love being within walking distance to both elementary and secondary schools as well as the scenic Rotary Trail that connects you to Garrow Park. Built in 1958, this home blends classic charm with modern updates. The main floor features three bedrooms and a 3 piece bathroom with a walk in shower by Bath Fitter. The bright and functional kitchen includes newer stainless steel appliances, granite countertops, and plenty of pantry space. Enjoy family dinners in the formal dining area or relax in the oversized living room, complete with a cozy gas fireplace. The lower level is fully finished and offers fantastic additional living spac,e including a rec room with a wet bar, a home office, a fourth bedroom with a spacious walk-in closet, and a full bathroom with double sinks. You’ll also appreciate the neat laundry room equipped with a laundry sink, upright freezer, and extra fridge. Outside, the fenced yard is perfect for kids or pets and includes a storage shed, carport, and a large deck off the primary bedroom which is ideal for morning coffee or evening relaxation. Move in ready and located in a great area close to schools, parks, and trails, this is the perfect place to call home. Features: upgraded windows most 2004-2016, shingles 2007, hot water tank 2020, Furnace 2005, a/c 1997, gas fireplace 2005 Lot Size: 50’ x 95.83’ Taxes: $4264.74 for 2025 Heat: $1624 for 2024 Electrical Costs: $1071.43 for 2024 Chattels: Fridge, stove, microwave, dishwasher, washer, dryer, basement fridge, freezer, bar fridge, bar chairs, couch is negotiable, wall mount in living room. Fixtures Excluded: TV Possession: Immediate (id:50886)
Century 21 Northern Choice Realty Ltd.

