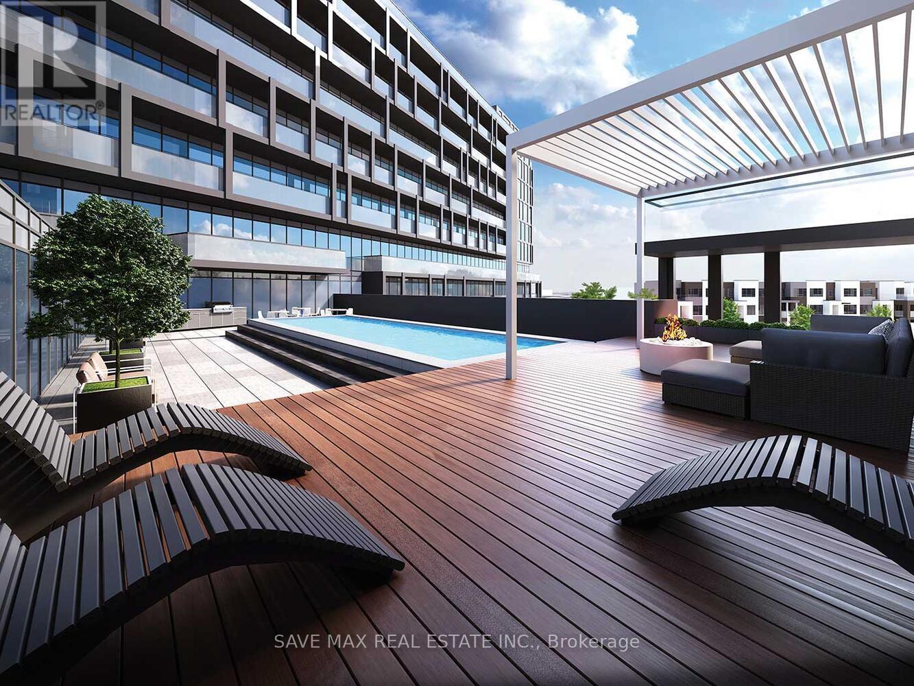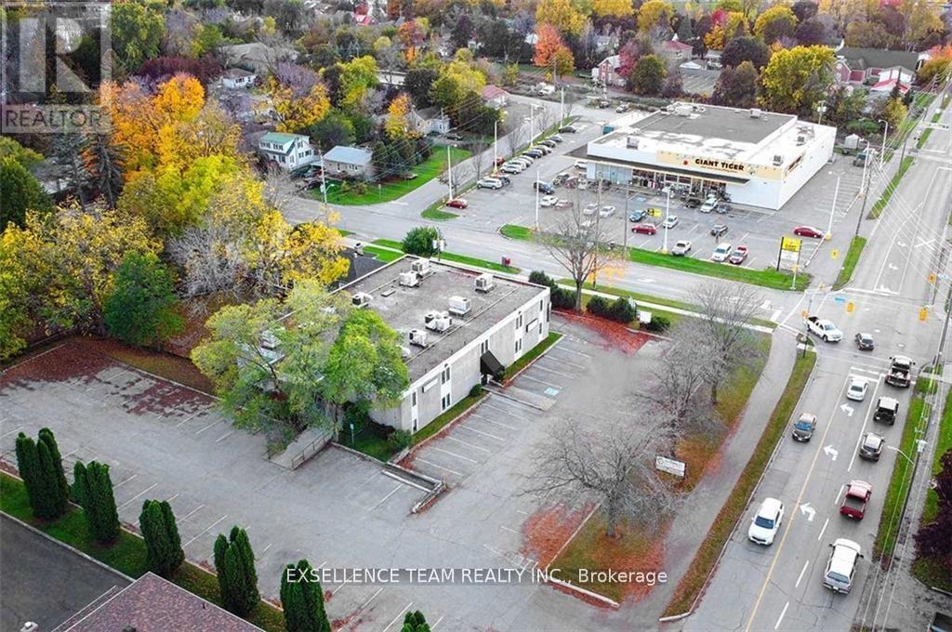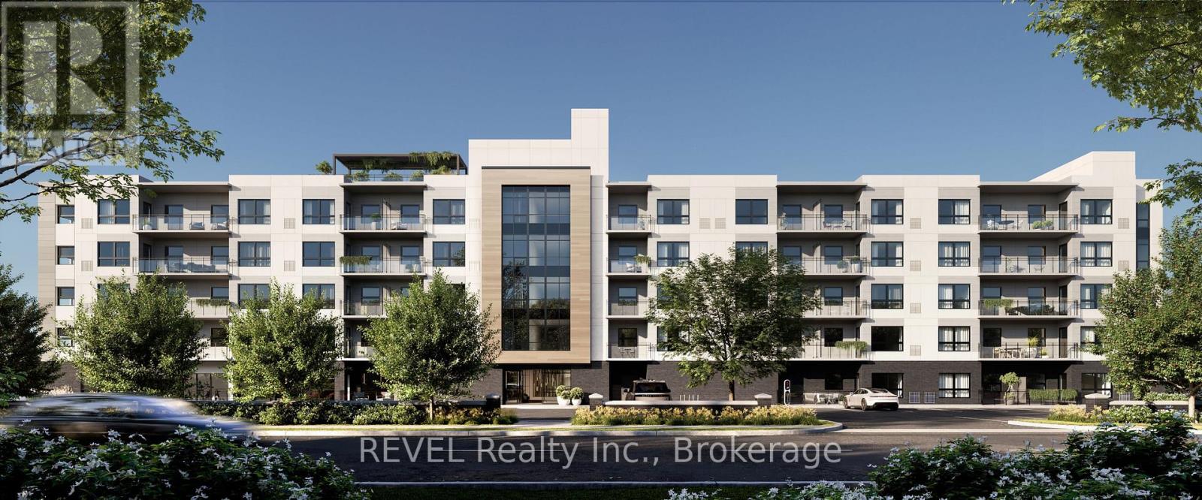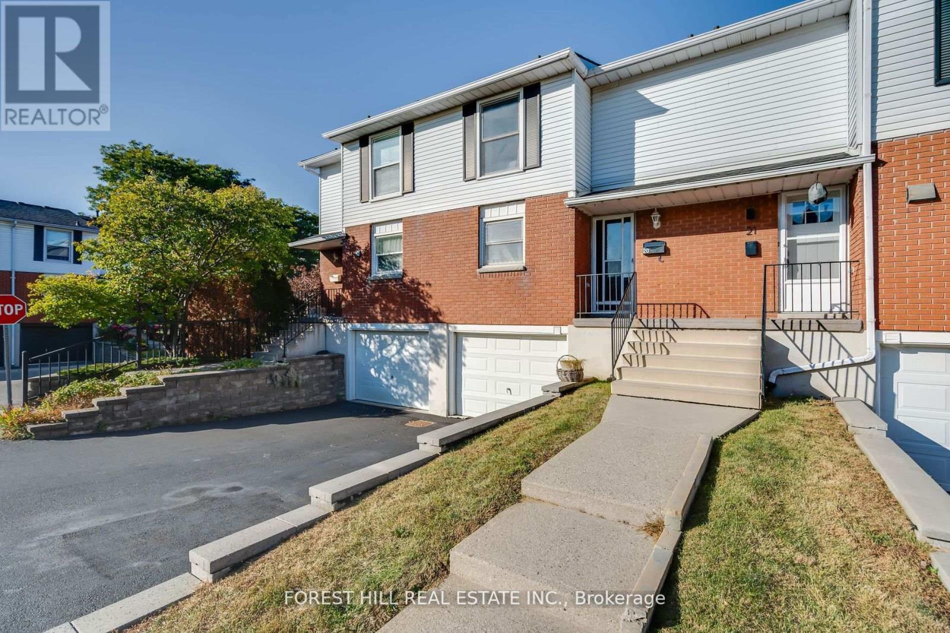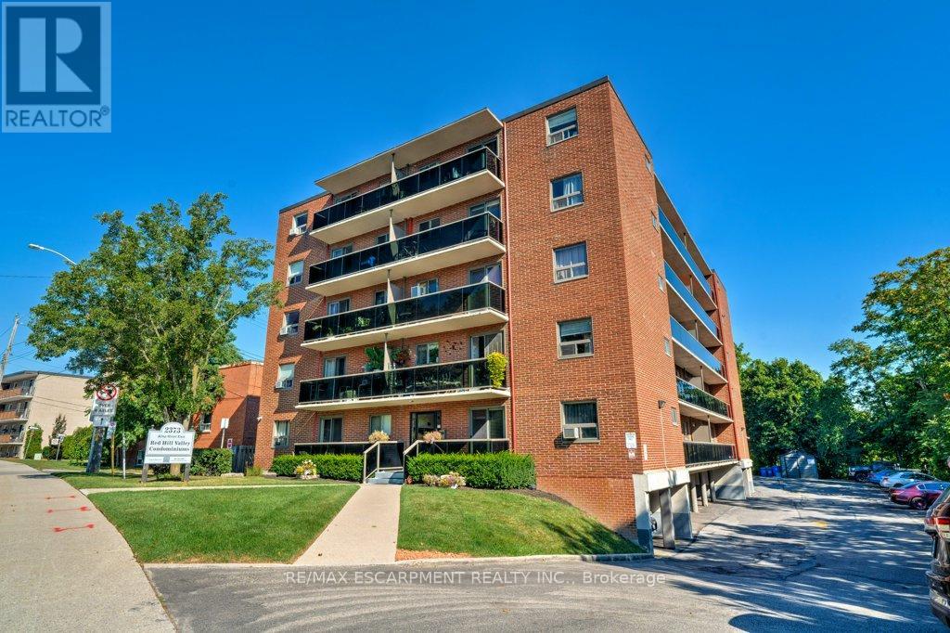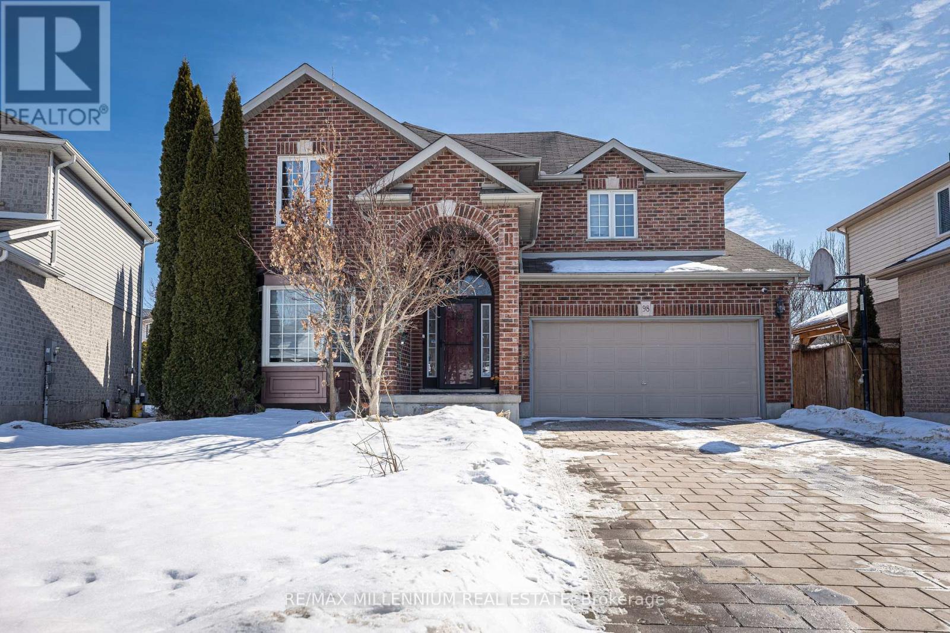2403 - 1300 Islington Avenue
Toronto, Ontario
This luxurious real estate listing is located in the prestigious Barclay Terrace in Toronto. With 1332 sq ft of living space, this fully renovated unit offers a breathtaking view of the city, elegance, and modernity. The open concept layout seamlessly connects the stunning kitchen, living and dining rooms, the smooth ceilings, abundance of natural light, and various sources of artificial illuminations to create ambiance in the evenings. The unit features 2 bedrooms, 2 baths, a solarium, a walk-in closet, ensuite laundry, and an ensuite locker. The residents can enjoy hotel-spa amenities such as a 24-hour concierge, indoor pool, sauna, gym, recreation coordinator on site, billiard room, tennis and squash court, library, party room, BBQ area and electric car charging stations. This well managed condo complex is placed in the prime location minutes away from the subway, parks, stores, restaurants, pubs, and main highways, offering endless possibilities for comfortable condo living. (id:50886)
Ipro Realty Ltd.
B317 - 3200 Dakota Common
Burlington, Ontario
Voila Valera! This premium unit boasts 991 + 114 Sq Ft, 3 BED 2 BATH, 2 PREMIUM PARKING SPOTS + Locker, OUTDOOR POOL, Smart Entry System, tons of windows & natural sunlight into the unit. Walking distance to grocery hub & restaurants, enjoy the abundance of amenities like BBQ Patio, Gym & Yoga Studio, Steam & Sauna Wellness Lounge, Party/Meeting/Games Room, Pet Spa, & Outdoor Courtyard. Internet included in maintenance. PERFECT FOR FIRST TIME HOME BUYERS. (id:50886)
Save Max Real Estate Inc.
2 - 2220 Hwy7 Avenue W
Vaughan, Ontario
Turnkey business! Very good reputation!!!Graphic design and printing business, has been successfully operating for nearly 20 years. Business includes various graphic product design, printing, documents, books, clothes, billboards, Business Card | Poster | Flyer | Brochure | Menu | Invoice, Magnets | Door Hanger | Pocket Folder ,flyer ,Sign | Sandwich Board ,Window / Vehicle Roll up Stand | Back Drop Banner Banner | Vinyl | Film,& more . over five thousands of long-term stable customers, Comply with immigration policy. Very low rent! EXTRAS** Including all equipment, licenses, customer lists, design and special process technology, etc. and provide training (id:50886)
Aimhome Realty Inc.
813 - 1001 Bay Street
Toronto, Ontario
Live in the heart of Toronto's prestigious Bay Street Corridor! This beautifully maintained suite is perfectly located next to the UofT and just steps to Yorkville shopping, MTU, ROM, fine dining, cinemas, theatres, entertainments, parks and Eaton Centre. With multiple TTC subway & transit options nearby & an impressive 99 Walk Score, everything you need is at your doorstep! This bright & spacious unit offers a highly functional layout featuring open-concept living/dining/kitchen area, a generous bdrm, and a den currently used as a 2nd bdrm. Floor-to-ceiling, solar-glare-protected windows provide an abundance of natural light T/O the day, thanks to the desirable SE exposure. The beautifully renovated kitchen includes a granite counter, S.S. appliances, ample cabinet space with pantry, pot lights & a large island with breakfast bar. The living and dining area is defined yet open, making it ideal for both relaxing and entertaining. Additional features include a Nest thermostat, a newer heat pump (2022) and a locker for additional storage. The current condo fee also covers Rogers VIP cable/internet (1.5 Gbps w/ Ignite TV package) and water. Located in a well-managed & secure building w/ low condo fee, residents enjoy access to the luxuriously renovated Club 1001 offering an exceptional range of amenities. Enjoy an indoor pool, whirlpool, sauna, a fully equipped gym, cardio area, yoga and dance studios, and courts for basketball, squash, and badminton. Entertain in multiple party rms (kitchen, dining, dance, movie, music), lounges, and library. The rooftop terrace features BBQs, lounges & picnic areas. The building also includes 24/7 concierge service, guest suites, visitor parking & a grand lobby/mezzanine. The active management regularly organizes events including movie nights & holiday parties. Whether you're a student, professional, retiree, or investor, this is a rare opportunity to enjoy a lifestyle that feels like a private retreat right in the core of Toronto! (id:50886)
The Key Market Inc.
309 Unit 206 B Park Street
Brockville, Ontario
Great opportunity to establish your business in a well maintained building.This professional building is in a great location with high visibility on a Park street in Brockville.Possible uses include business/professional offices legal, medical, physio, therapy-related clinic, insurance, education or other personal service establishments, etc. There is ample parking and square footage could be arranged to meet your needs, depending on your requirements.. If more space is required there are other units available.The units are for lease at $11.00/sq ft per annum available immediately(base rent).All leases are triple net(triple net expenses projected at approx.$11.50 sq.ft. per annuum), Tenants will be responsible for signage, signage permits, improvements, any required business operating license or permits that may be required by the municipality.The ground floor space and the first floor space offer excellent visibility,signage,vehicular and pedestrian access. (id:50886)
Exsellence Team Realty Inc.
309 Unit 205 Park Street N
Brockville, Ontario
Great opportunity to establish your business in a well maintained building.This professional building is in a great location with high visibility on a Park street in Brockville.Possible uses include business/professional offices legal, medical, physio, therapy-related clinic, insurance, education or other personal service establishments, etc. There is ample parking and square footage could be arranged to meet your needs, depending on your requirements.. If more space is required there are other units available.The units are for lease at $11.00/sq ft per annum available immediately(base rent).All leases are triple net(triple net expenses projected at approx.$11.50 sq.ft. per annuum), Tenants will be responsible for signage, signage permits, improvements, any required business operating license or permits that may be required by the municipality.The ground floor space and the first floor space offer excellent visibility,signage,vehicular and pedestrian access. (id:50886)
Exsellence Team Realty Inc.
104 - 47 Hastings Street
St. Catharines, Ontario
Silvergate Homes, one of Niagaras most respected new home builders with nearly 40 years of experience, presents a rare opportunity to own at Merritton Mills, a contemporary 5-floor condominium development in the heart of St. Catharines, Ontario. This listing features the Greenlane model, a thoughtfully designed one-bedroom, one-bath suite offering 657 sq. ft. of stylish, efficient living space located on the ground floor. Just seconds from Highway 406 with quick access to the QEW, Merritton Mills is close to the Pen Centre, Brock University, shopping, groceries, restaurants, and all essential amenities. This vibrant community offers the perfect balance of city living and natural beauty, connecting residents to the heritage of St. Catharines while providing easy access to nearby small towns, wineries, theaters, craft brew-shops, local universities, and malls. Suites throughout the building range from 657 to 1,143 sq. ft. and include open-concept layouts, gourmet kitchens, large windows, in-suite laundry, and flexible living spaces designed for todays lifestyle. Residents will enjoy premium amenities including a lobby, party room, gym, and rooftop terrace. Storage lockers and underground parking are available for purchase, with one parking spot included (underground or above ground) and all parking roughed in for EV charging, available as an upgrade during selections. Maintenance fees are approximately $0.65 per sq. ft., excluding hydro and water. Occupancy is expected in 2026. This development is ideal for both investors and end users, with many units available now. See the attached list of features and finishes, and reach out today for more information and to explore all available options at Merritton Mills. (id:50886)
Revel Realty Inc.
202 - 47 Hastings Street
St. Catharines, Ontario
Silvergate Homes, one of Niagaras most respected new home builders with nearly 40 years of experience, presents a rare opportunity to own at Merritton Mills, a contemporary 5-floor condominium development in the heart of St. Catharines, Ontario. This listing features the Hernder model, a spacious and thoughtfully designed second-floor suite offering 986 sq. ft., with 2 bedrooms and 2 full bathroomsperfect for comfortable everyday living or hosting guests. Just seconds from Highway 406 with quick access to the QEW, Merritton Mills is close to the Pen Centre, Brock University, shopping, groceries, restaurants, and all essential amenities. This vibrant community offers the perfect balance of city living and natural beauty, connecting residents to the heritage of St. Catharines while providing easy access to nearby small towns, wineries, theaters, craft brew-shops, local universities, and malls. Suites throughout the building range from 657 to 1,143 sq. ft. and include open-concept layouts, gourmet kitchens, large windows, in-suite laundry, and flexible living spaces designed for todays lifestyle. Residents will enjoy premium amenities including a lobby, party room, gym, and rooftop terrace. Storage lockers and underground parking are available for purchase, with one parking spot included (underground or above ground) and all parking roughed in for EV charging, available as an upgrade during selections. Maintenance fees are approximately $0.65 per sq. ft., excluding hydro and water. Occupancy is expected in 2026. This development is ideal for both investors and end users, with many units available now. See the attached list of features and finishes, and reach out today for more information and to explore all available options at Merritton Mills.This version is approximately 1,538 characters including spaces. Let me know if you need a version for another unit! (id:50886)
Revel Realty Inc.
301 - 47 Hastings Street
St. Catharines, Ontario
Silvergate Homes, one of Niagaras most respected new home builders with nearly 40 years of experience, presents a rare opportunity to own at Merritton Mills, a contemporary 5-floor condominium development in the heart of St. Catharines, Ontario. This listing features the Fielding model, a beautifully designed third-floor suite offering 813 sq. ft. with one bedroom, a versatile den, and one full bathroomideal for a home office, guest space, or added flexibility. Just seconds from Highway 406 with quick access to the QEW, Merritton Mills is close to the Pen Centre, Brock University, shopping, groceries, restaurants, and all essential amenities. This vibrant community offers the perfect balance of city living and natural beauty, connecting residents to the heritage of St. Catharines while providing easy access to nearby small towns, wineries, theaters, craft brew-shops, local universities, and malls. Suites throughout the building range from 657 to 1,143 sq. ft. and include open-concept layouts, gourmet kitchens, large windows, in-suite laundry, and flexible living spaces designed for todays lifestyle. Residents will enjoy premium amenities including a lobby, party room, gym, and rooftop terrace. Storage lockers and underground parking are available for purchase, with one parking spot included (underground or above ground) and all parking roughed in for EV charging, available as an upgrade during selections. Maintenance fees are approximately $0.65 per sq. ft., excluding hydro and water. Occupancy is expected in 2026. This development is ideal for both investors and end users, with many units available now. See the attached list of features and finishes, and reach out today for more information and to explore all available options at Merritton Mills. (id:50886)
Revel Realty Inc.
20 - 10 Angus Road
Hamilton, Ontario
Welcome to a home brimming with potential, nestled in the heart of a vibrant, family-friendly neighborhood in Hamilton East. This bright, inviting residence offers endless possibilities for those looking to create their ideal living space. With a fantastic layout and prime location, this home is perfect for families, first-time buyers, or anyone looking for a property with room to grow. Step into a spacious main floor where natural light pours in through large windows, highlighting the open-concept kitchen, living, and dining areas. The kitchen is ready for your personal updates, offering ample counter space and easy access to the dining room and living area ideal for entertaining or family gatherings. Just beyond the living room, a set of sliding doors leads out to the private backyard, offering the perfect spot for summer BBQs or a peaceful retreat. The second floor features three generously sized bedrooms, each offering comfort and privacy. A conveniently located oversized 3-piece bathroom provides ample space for family mornings or guests. The full basement is a blank canvas, awaiting your creative touch to transform it into a home gym, media room, home office, or extra living space. With high ceilings and ample square footage, the possibilities are endless. Conveniently located with quick access to major highways, this home is just minutes from shopping, parks, schools, a golf course, and all the amenities you could need. Plus, enjoy easy access to public transportation, visitor parking, and a nearby hospital. Whether you're running errands or heading out for a weekend adventure, everything you need is just around the corner. This home offers so much more than meets the eye bring your vision and make it your own! Don't miss out on this rare opportunity to own a piece of Hamilton East that perfectly balances comfort, convenience, and potential. Residents enjoy easy access to a variety of local shops, restaurants, and cafes, as well as abundant green spaces (id:50886)
Forest Hill Real Estate Inc.
17 - 2373 King Street E
Hamilton, Ontario
New Price! Rare Opportunity with 2 Parking Spots at Red Hill Condo! Bright and updated 1 bed, 1 bath unit featuring a spacious 15-ft balcony with partial views. Open-concept eat-in kitchen and living area with modern countertops, stylish backsplash, stainless steel appliances, and California shutters. Updated flooring in living room and bedroom, plus a renovated 4-pc bath. Ample in-suite storage and same-level laundry for added convenience. Includes two exclusive-use parking spaces a rare and valuable bonus! Ideal for first-time buyers or those seeking a low-maintenance lifestyle. Prime location with easy access to the Red Hill Expressway, major highways, and transit. Move-in ready with modern finishes and unbeatable value. (id:50886)
RE/MAX Escarpment Realty Inc.
98 Greyrock Crescent
London East, Ontario
Welcome to this fabulous 4+2 bedroom 4 bath home in one of London's most desired neighbourhoods! Upgrades include a multi area stamped concrete patio in private backyard. Updated flooring and countertops in kitchen and bathrooms. This home features formal living and dining rooms with hardwood floors, open concept kitchen, eating area and large family room with gas fireplace. Upper level houses a large Master bedroom with spacious walk-in closet and ensuite, 3 more spacious bedrooms and 4pc bath. The lower level has 2 bedroom with full washroom and Kitchen! Property is rented, Tenants willing to stay or leave. This is your opportunity to move into an updated home in an amazing family oriented neighbourhood located in a high ranked school district! (id:50886)
RE/MAX Millennium Real Estate


