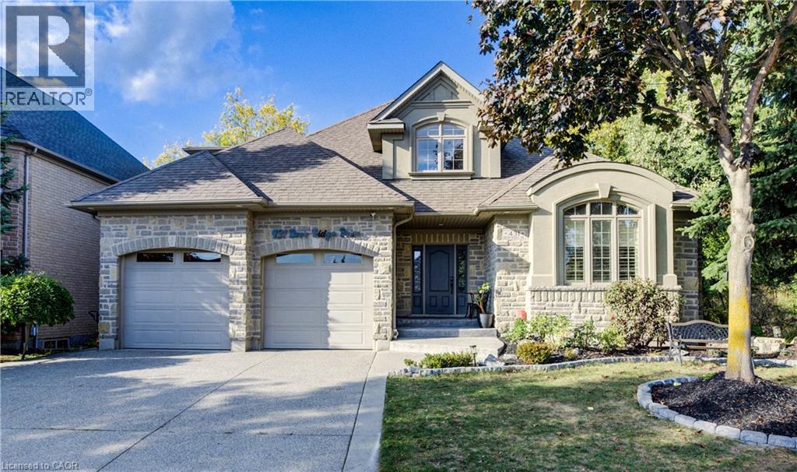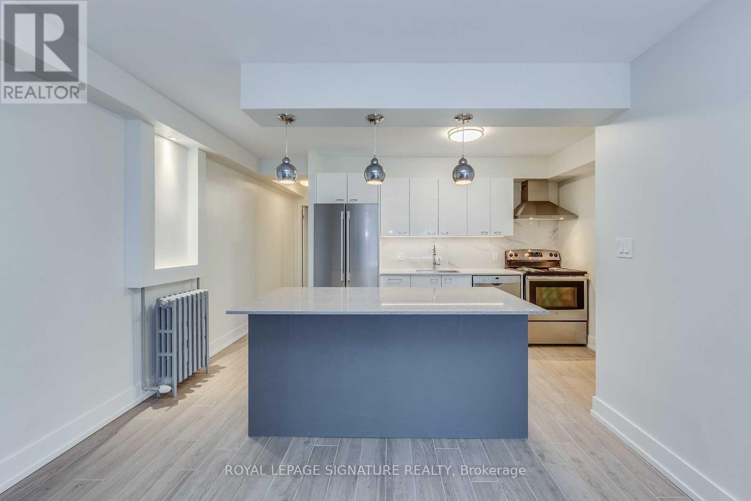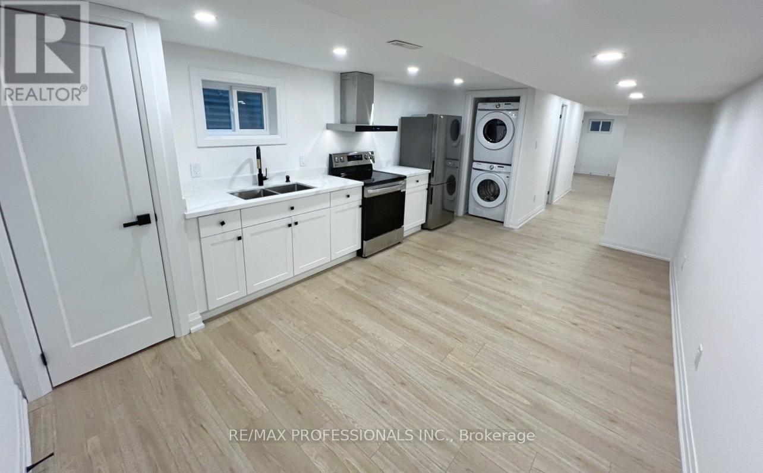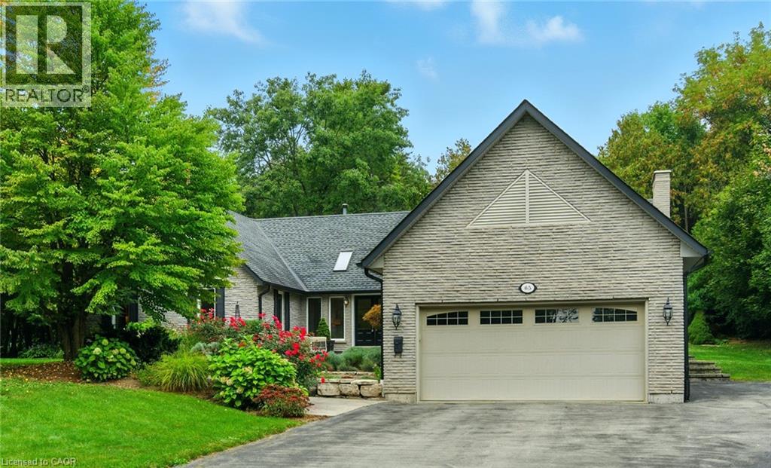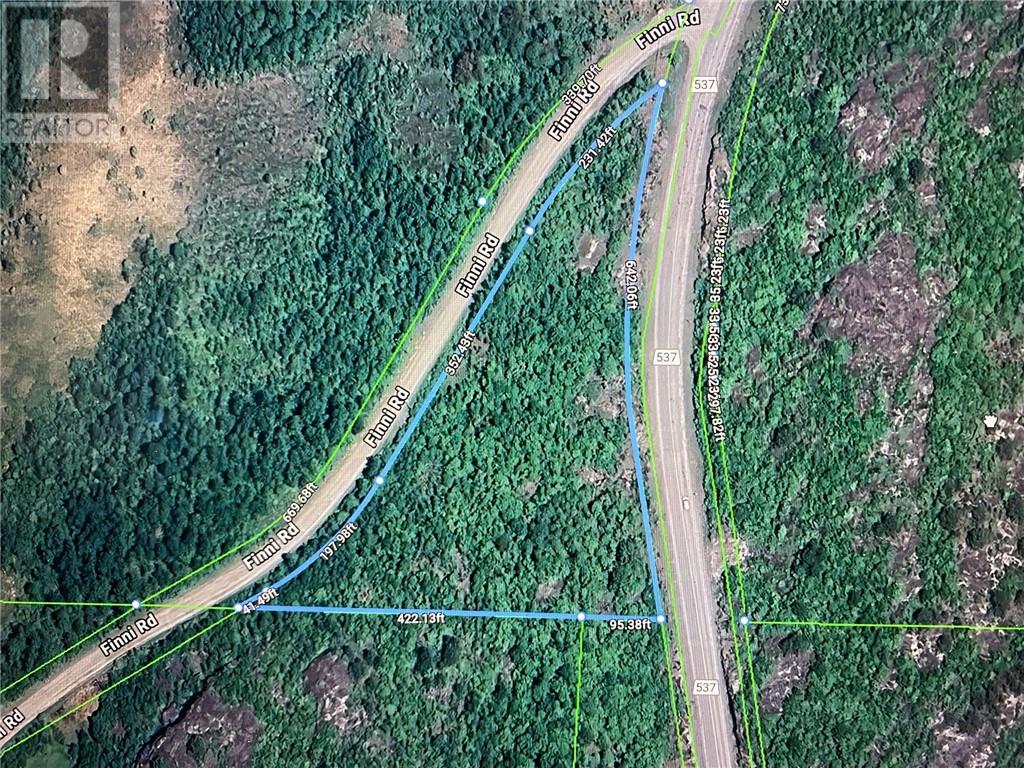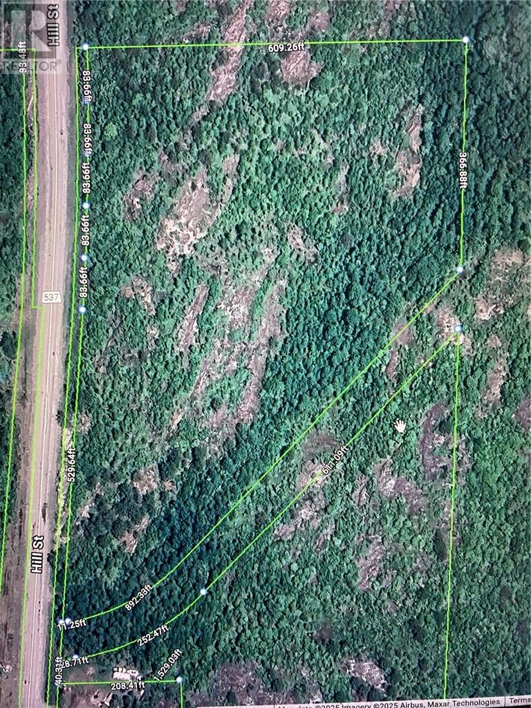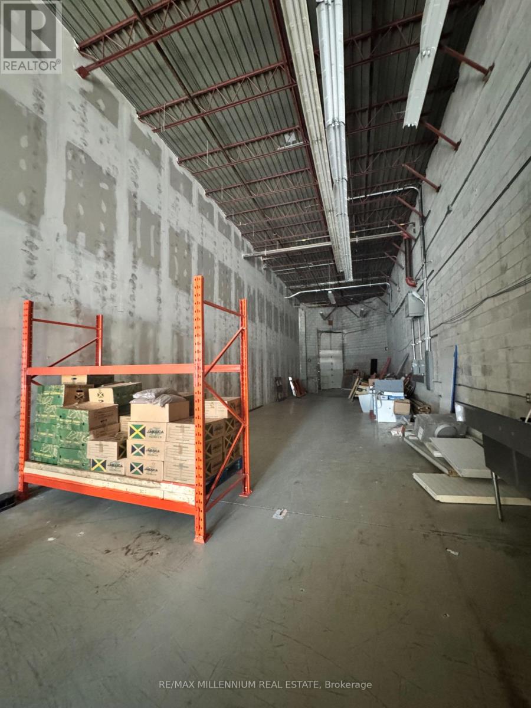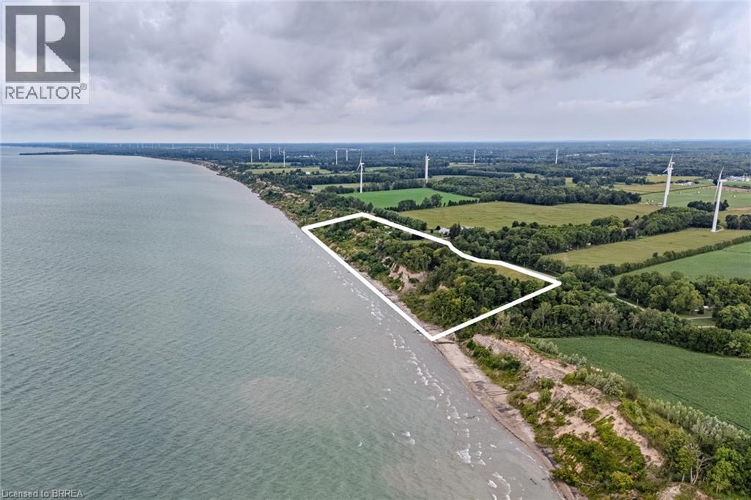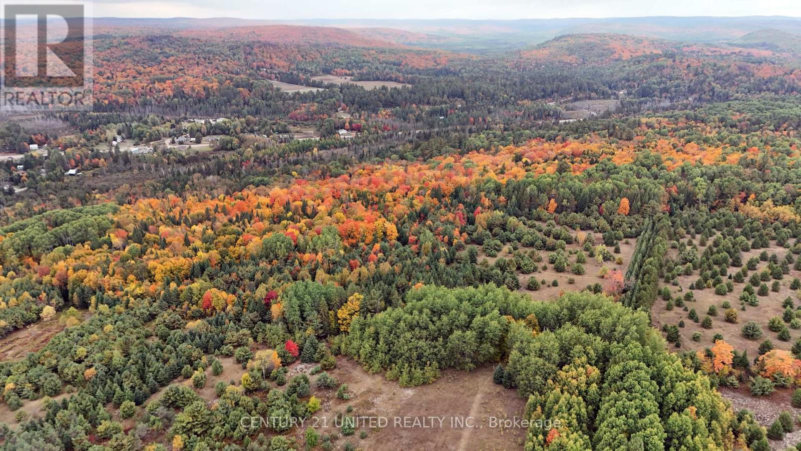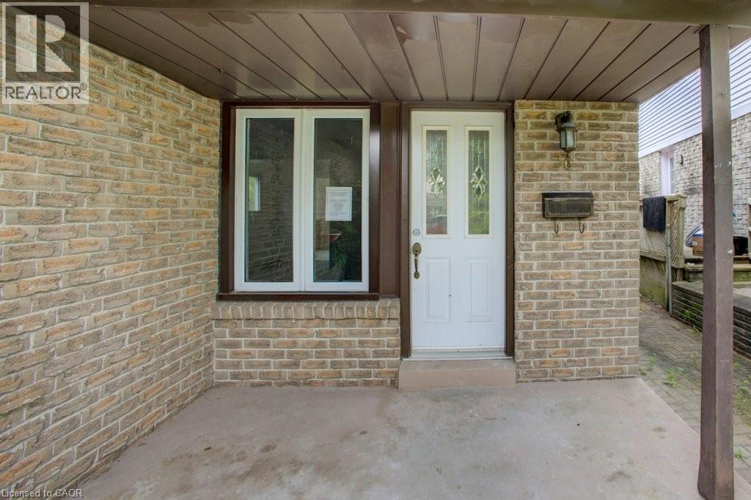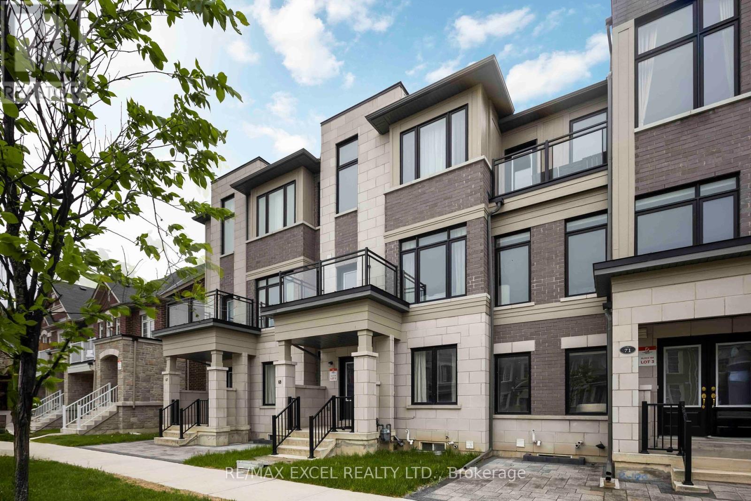431 Deer Ridge Drive
Kitchener, Ontario
EXECUTIVE HOME BACKING ONTO GREENSPACE. This stately stone-faced home combines elegance and comfort in one of Kitchener’s most sought-after neighbourhoods. The main level features soaring ceilings, hardwood staircase, a versatile front room (ideal as a dining room, office, or den), and a chef’s kitchen with heated floors, custom cabinetry, built-in appliances (including gas cooktop), large island with breakfast bar, and cozy window seat. The kitchen flows to the dining area and a bright family room with a three-sided fireplace and walkout to a covered porch overlooking private, treed greenspace. The primary suite includes a walk-in closet and luxury ensuite with glass shower and jacuzzi tub. A powder room, laundry, and access to the double garage complete the level. Upstairs, the loft offers 2 spacious bedrooms with walk-in closets and a shared 5-pc bath. The fully finished basement has 9ft ceilings, heated floors, large windows, a rec room, 2 additional bedrooms (one with ensuite and walk-in closet), plus another full bath and storage. The landscaped backyard provides privacy with no rear neighbours, perfect for outdoor entertaining. Located between Riveredge and Deer Ridge Golf Clubs with quick access to trails, the Grand River, Hwy 401, and all amenities. Tenant(s) are responsible for heat, hydro, gas, water, tenant insurance, and hot water heater rental. A full application including credit check, credit score, and credit history is required for all applicants. Available immediately. (id:50886)
RE/MAX Twin City Faisal Susiwala Realty
125 Shoreview Place Unit# 428
Hamilton, Ontario
This 1 Bed + Den condo offers a modern, open-concept layout with upgrades throughout and an unbeatable spot right along the water. Floor-to-ceiling windows let in tons of natural light and frame stunning views of Lake Ontario, whether you're in the kitchen, living room, or bedroom. The interior is sleek and stylish with a neutral colour scheme, oversized porcelain tile, 9' ceilings, and no carpet just clean, modern finishes like quartz counters, a chevron-tiled backsplash, soft-close cabinets, and stainless steel appliances. The kitchen also includes a large island, deep fridge cabinet, smooth-top stove, and Moen pull-down faucet a solid setup whether you cook a lot or just like the space to entertain. There’s a flexible den space too, perfect for working from home or hosting guests. Step out onto your private balcony to enjoy morning sunrises or an evening glass of wine with nothing but clear lake views ahead. This unit is part of the Sapphire Condos community, backing onto a waterfront trail and private beach that connects to the 8km Hamilton lakeside path ideal for biking, walking, or just getting outside. Amenities include a rooftop patio, gym, party room, secure bike storage, underground parking, and in-suite laundry. Heating and cooling are via energy-efficient geothermal. You're minutes from the QEW, LINC, and the new GO station for easy commuting, and close to local wineries, restaurants, and shopping when you want to unwind. If you're looking for easy, modern living right on the water, this is it! (id:50886)
RE/MAX Escarpment Realty Inc.
2 - 1089 Broadview Avenue
Toronto, Ontario
Bright & Spacious 1-Bedroom Gem in Prime Danforth + Broadview Step into this contemporary, immaculate retreat featuring a sun-drenched layout, generous storage solutions, and sleek finishes. The modern kitchen boasts granite countertops, stainless-steel appliances, and ample cabinetry, perfect for home chefs. Enjoy the convenience ofin-suite laundry, a private terrace for morning coffees or evening relaxation, and a separate entrance for added privacy. Includes 1 dedicated parking spot a rare urban perk!Prime Location, Unbeatable Lifestyle:Nestled in one of Toronto's most sought-after neighborhoods, this home places you minutes from Broadview Station (TTC Line 2) and a bus stop at your doorstep for seamless downtown commutes.Explore the eclectic energy of Danforth Avenue (Greektown)renowned for its lively patios,global cuisine, and the annual Taste of the Danforth Festival. Stroll to Carrot Common for organic groceries, boutique shops, and cozy cafés.Nature & Recreation at Your Fingertips:- Riverdale Park: Steps away, with sweeping skyline views, sports facilities, and the charming Riverdale Farm for weekend escapes.- Don Valley Trails: Direct access to extensive running/biking paths winding through ravine forests all the way to Toronto's beaches (Cherry, Woodbine).- Withrow Park: A community hub with farmers' markets, tennis courts, and summer events.Perfect for Urban Explorers:- Walk Score of 95/100 groceries, pharmacies, and indie shops are just blocks away.- Quick access to the downtown core (<20 mins by transit) while enjoying the charm of a tight-knit, leafy community.- Ideal for professionals, couples, or investors seeking a low-maintenance lifestyle with nocompromises.Move into a home that blends urban convenience with natural serenity schedule your viewing today! (id:50886)
Royal LePage Signature Realty
Bsmt - 92 Tanjoe Crescent
Toronto, Ontario
ALL UTILITIES INCLUDED! Fully renovated basement featuring a premium luxury washroom, ensuite laundry, and private separate entrance. Modern finishes throughout in a quiet, convenient location (id:50886)
RE/MAX Professionals Inc.
65 Maple Avenue
Greensville, Ontario
Welcome to 65 Maple Avenue—where timeless elegance meets modern comfort! Tucked away on a quiet cul-de-sac in the peaceful community of Greensville, this bungalow offers over 4,500 square feet of refined living space on an oversized lot with sweeping Escarpment views. Feel that sense of calm the minute you step inside the main level with large windows and vaulted ceilings providing a breath of fresh air. The seamless flow from the sunken living room to the chef’s kitchen to the bedroom wing of the home is the layout you’ve always wanted. Thoughtful design choices coupled with functionality will please even the pickiest buyers. Luxury stainless steel appliances combined with beautifully appointed white cabinets and black granite countertops provide an inspiring environment to host family dinners and special get togethers. Unwind in the family room next to the wood burning fireplace and enjoy the perfect setting to catch up with family and friends. You’ll love the sunken living room with parallel windows completely drenching the room in sunlight. The large primary suite features a four-piece ensuite, walk-in closet, double closet and vaulted ceilings with French doors leading to the back patio. An additional two bedrooms and a full bath complete the main level. The large basement is perfect for entertaining or a teenage retreat featuring a large rec room, office space, three-piece bathroom and a large workshop with direct access to the garage. The backyard provides a private and peaceful area surrounded by mature trees and professional landscaping. Homes like these don’t come around too often. Don’t be TOO LATE*! *REG TM. RSA. (id:50886)
RE/MAX Escarpment Realty Inc.
Part 3 Hwy 537
Wahnapitae, Ontario
Pie shaped 2.65A with frontage on HWY 537 and Finni Road. Hydro line on property, multiple building sites. Good elevated rock to build upon or lower area to tuck away. Options, privacy & convivence with maintained roads 537 & Finni. Lot in the process of being severed - taxes, PIN and roll to be determined. (id:50886)
RE/MAX Crown Realty (1989) Inc.
Part 1 Hwy 537
Wahnapitae, Ontario
Elevated acreage (8.92A) with several build opportunities. Privacy and convenience (highway plowed and maintained at all times) Ideal location to build a home with a view. Natural gradient helps with driveway. Several options. Worth walking and exploring. An exiting unmaintained road allowance offers an easy driveway opportunity. Surrounded on two sides by crown land, short walk to pristine pond. Lot is in the process of being severed - taxes, PIN and roll to be determined. (id:50886)
RE/MAX Crown Realty (1989) Inc.
27 - 7956 Torbram Road
Brampton, Ontario
Excellent opportunity to lease almost 2,300 sq ft M1-zoned industrial/commercial unit in the sought after Torbram-Steeles Business Corridor. Features 19 ft 10 in clear height, rear level 12 ft truck level shipping door, and clear span warehouse space that accommodates a 53-ft trailer. Includes two exclusive parking spots and access to a large shared lot. Strategically located near Highways 407, 427, 410, 401, and Pearson Airport. M1 zoning permits warehousing, light manufacturing, assembly, e-commerce fulfillment, contractor offices, and more ideal for hybrid office-warehouse operations or growing industrial businesses. (id:50886)
RE/MAX Millennium Real Estate
80 Lakeshore Road
Port Burwell, Ontario
Escape to a peaceful country setting with 2,000 feet of stunning Lake Erie frontage on this picturesque 40-acre hobby farm. Surrounded by natural beauty, this property is a true naturalist’s delight, offering privacy, scenic vistas, your own private beach. The charming 4 bedroom farmhouse is a blank slate for your decorating ideas and has an attached double car garage. Large living room, formal dining room and bright sunroom, perfect for enjoying the lake views year-round. The main level also offers a generous sized eat-in kitchen, 4-piece bath, and mudroom with outdoor shower access that adds to the rural charm. The house is in need of TLC but has good bones and is full of potential! The standout feature is the 75' x 42.5' barn, complete with concrete floors, 110/220 hydro, an insulated workshop with woodstove, hay loft, and four 12’ x 12’ box stalls—ideal for a hobbyist or a nursery operation. There’s also a well-appointed chicken coop and an attached drive shed. This could make for the perfect horse/hobby farm with the spacious outdoor paddocks. Approx 10 acres of workable farmland. 5 acres of bush and 5 acres of pasture. The property’s rolling landscape, private beach, and bluff-top views over Lake Erie offer a rare opportunity to enjoy tranquility, space, and functionality in one of Southern Ontario’s most peaceful rural settings—minutes to Port Burwell and just 20 minutes south of Delhi! (id:50886)
RE/MAX Twin City Realty Inc
0 Mclean Road
Hastings Highlands, Ontario
Build your dream home! Attractive opportunity to purchase an expertly located 10 acre parcel. One of the most sought after locations in the region with unmatched commanding, panoramic views. Enjoy the established trails that meander through the mix of coniferous and deciduous trees. The adjoining property is also available making this a tremendous opportunity to create a family compound. (id:50886)
Century 21 United Realty Inc.
36 Fox Run
Barrie, Ontario
Opportunity to enter the market with this 3-bedroom, 2-storey home. Offering approximately 1,900 sq ft of finished living space, including a finished walkout basement. Located on a 125 ft deep lot backing onto a treed parkette, there are no rear neighbours. Interior has been freshly painted. Roof replaced in 2017. The main floor includes a large eat-in kitchen, living and dining areas, and a spacious foyer. Upstairs are three well-sized bedrooms and a full bathroom. The primary bedroom includes a walk-in closet and a separate vanity sink. (id:50886)
Chestnut Park Realty Southwestern Ontario Limited
Chestnut Park Realty Southwestern Ontario Ltd.
69 William F Bell Parkway
Richmond Hill, Ontario
Discover refined living in this spacious 4-bedroom, 5-bathroom home featuring a finished basement and over 2,500 sq. ft. of elegant living space. Newly done interlocking in the front yard. Enjoy bright, open-concept living with 9 ceilings on both the main and second floors, and beautiful hardwood flooring throughout. Benefit from direct access from the double car garage and ample storage throughout.Top-Ranked Schools Nearby: Our Lady Help of Christians Catholic Elementary School: This school has impressive rankings, including 3rd out of 85 in Grade 6 within the York Catholic District School Board and 52nd out of 3,324 in Ontario for Grade 6 performance. Richmond Green Secondary School: Recognized for its strong academic performance, this school boasts a 5-year average percentile score of 84, placing it among the top schools in the region. Situated just steps away from supermarkets, shopping centers, restaurants, community centers, and parks. Enjoy quick access to Highway 404, making commuting a breeze. Experience the perfect blend of luxury, convenience, and top-tier education in this exceptional townhome. (id:50886)
RE/MAX Excel Realty Ltd.

