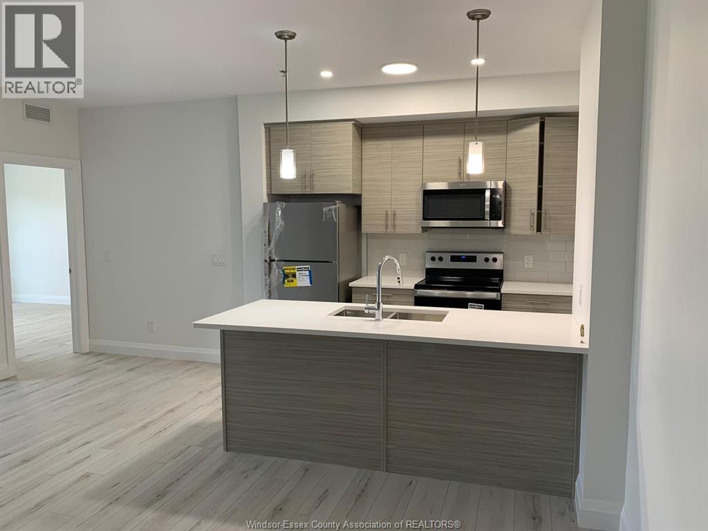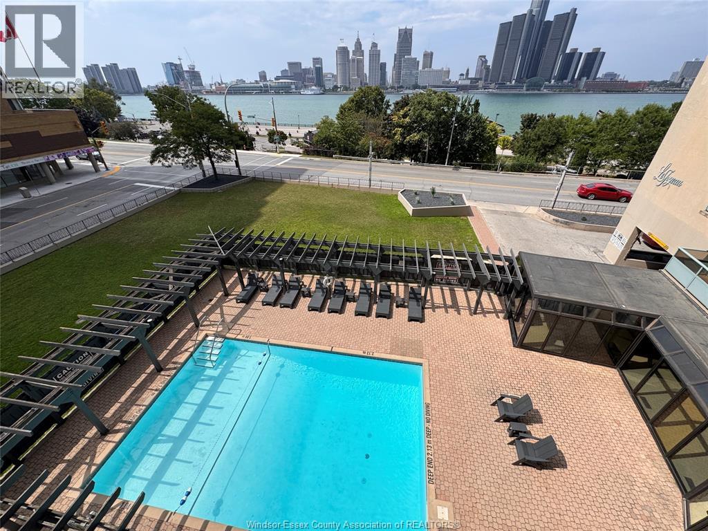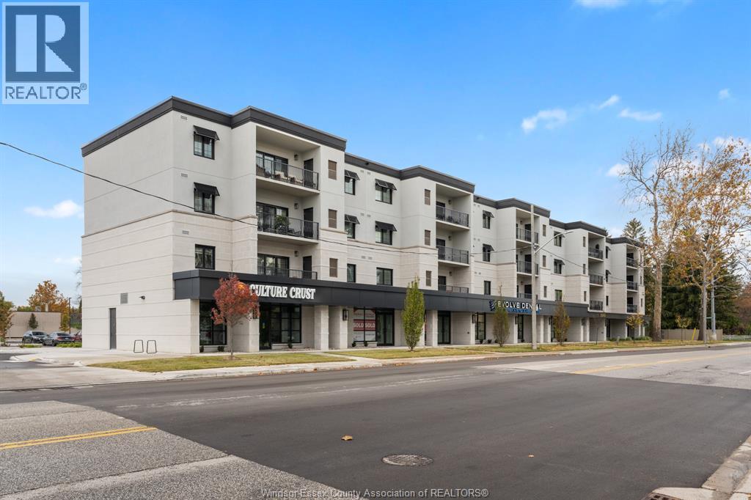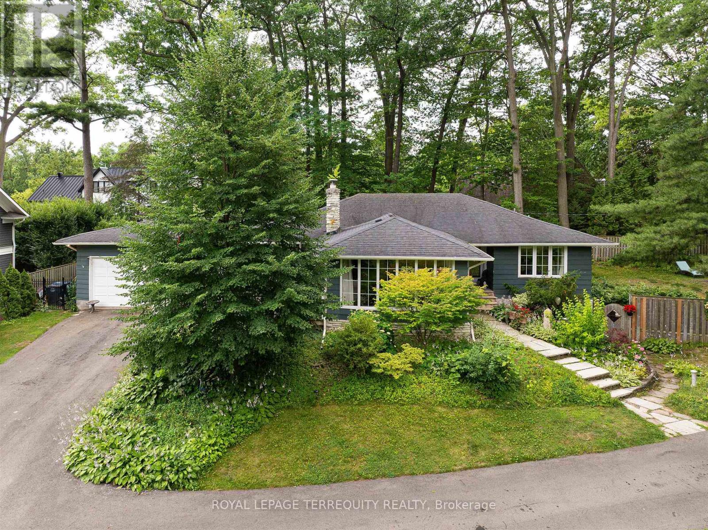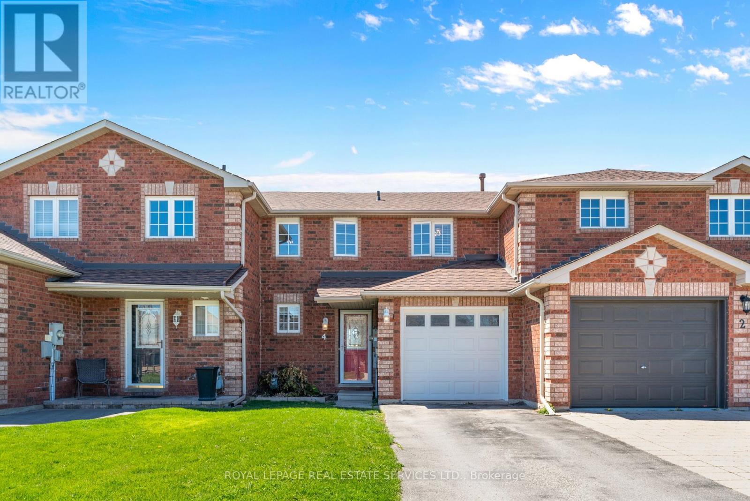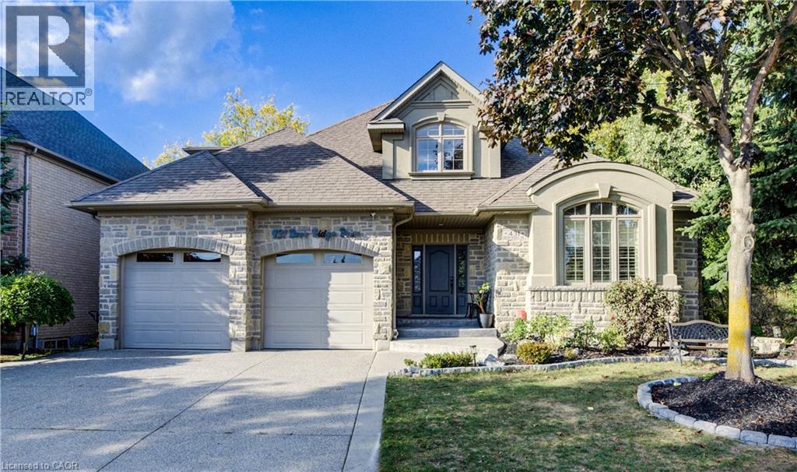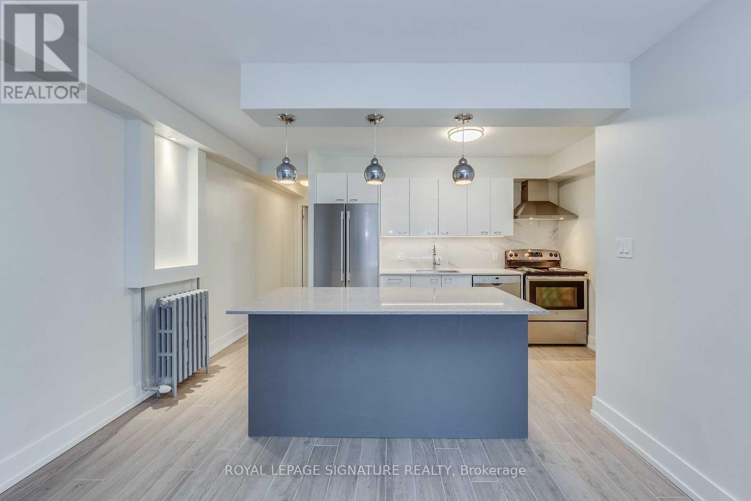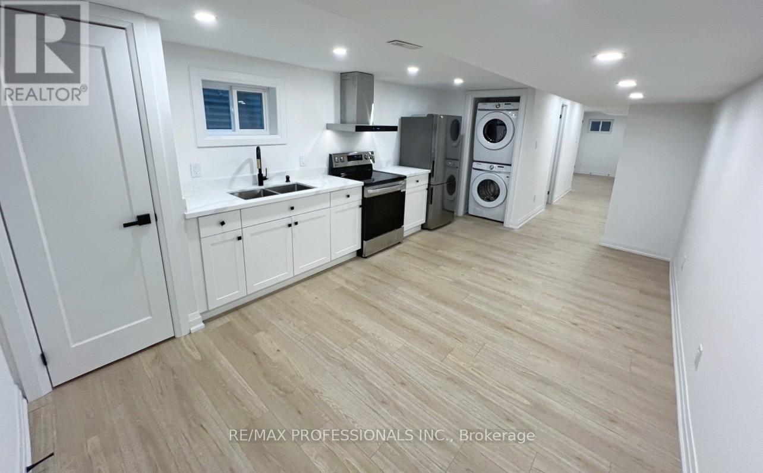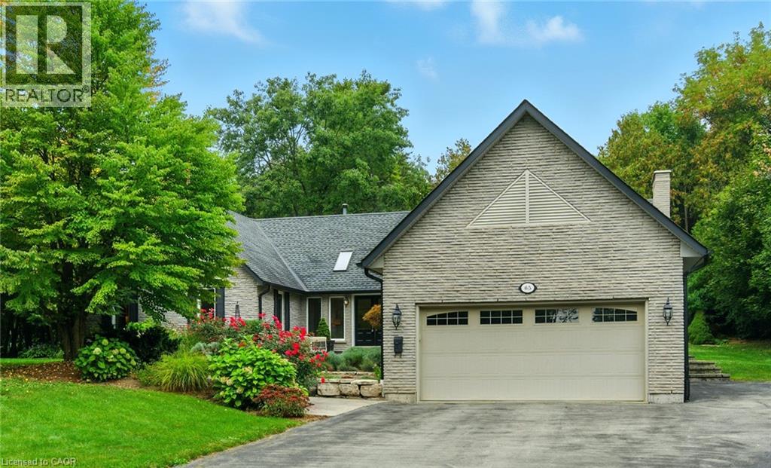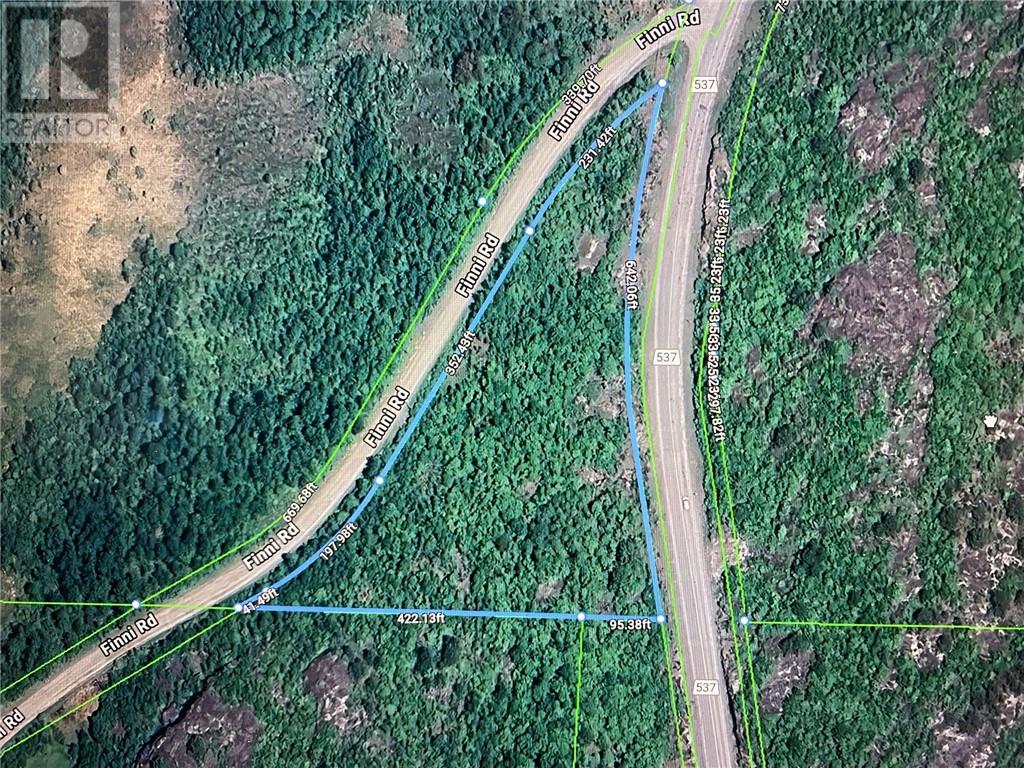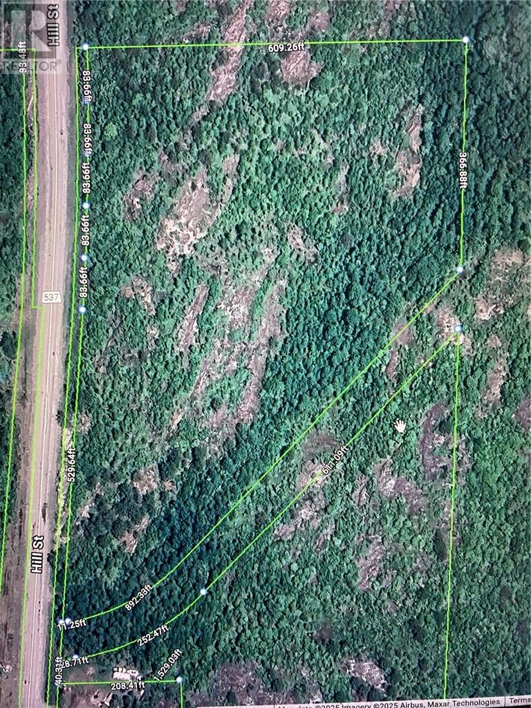4785 Walker Road Unit# 406
Windsor, Ontario
WELCOME HOME TO THIS NEWLY BUILT CONDOMINIUM. 'THE MONTAGE BUILDING' (PHASE1). LUXURY FINISHINGS, QUALITY WORKMANSHIP , MAINTENANCE FREE LIFESTYLE. THIS APPROXIMATELY 1150SqFt CONDO ON THE FOURTH FLOOR OFFERS 2 BEDS, 2 BATHS & 60 SQFT OF BALCONY. THE OPEN CONCEPT KITCHEN/FAMILY RM W/VINYL PLANK FLOORING & ACOUSTICAL UNDERLAY THROUGHOUT. PORCELAIN TILE IN WET AREAS, QUARTZ COUNTERS, 9 FT CEILING, IMPRESSIVE STAINLESS STEEL UPGRADED WHIRLPOOL APPLIANCES, IN SUITE LAUNDRY/STORAGE & BALCONY GAS LINE FOR BBQ. LRG PRIMARY BED WITH WALK IN CLOSET & EASY ACCESS TO THE 4PC BATH. BUILDING OFFERS A PARTY ROOM, INVITING LOBBY W/KEYLESS ENTRY, 2 ELEVATORS & LOTS OF ADDITIONAL PARKING. INCLS 1 LOT PARKING SPACE. GREAT LOCATION CLOSER TO MANY AMENITIES, 401HWAY, COSTCO, TALBOT TRAIL SCHOOL, PARKS AND MANY MORE !!! CALL TO BOOK YOUR PRIVATE SHOWING. (id:50886)
RE/MAX Preferred Realty Ltd. - 585
111 Riverside Drive Unit# 406
Windsor, Ontario
Stunning Riverfront Views in the Heart of Downtown Windsor. ALL UTILITIES INCLUDED – HEAT, CENTRAL AIR, WATER, AND SEWAGE + PARKING IS INCLUDED. Enjoy spectacular, uninterrupted views of the Detroit River from this spacious two-bedroom unit at 406-111 Riverside Drive East. With two oversized private balconies—one facing directly onto the river and the other offering a sweeping west-facing view—you’ll experience the beauty of Windsor’s waterfront from every angle. The front-facing balcony overlooks both the Detroit River and the building’s outdoor pool, making it the perfect spot to relax and take in the vibrant surroundings. This riverfront building is ideally located just steps from the Detroit River Trail and within walking distance to downtown Windsor’s restaurants, cafes, pubs, shops, and entertainment venues. Whether you're heading out for a walk or a night on the town, everything you need is close by. Inside, the unit features central air conditioning, two generous bedrooms, and open living spaces filled with natural light. Building amenities include a seasonal outdoor swimming pool, a fitness room, sauna, and dedicated men’s and women’s change rooms. Don’t miss the 360° virtual walk-through tour—click the “More Info” button on the Realtor.ca listing to explore the unit from your own computer at home. This is a great opportunity to enjoy waterfront living with one of Windsor’s most iconic views and a convenient downtown lifestyle. (id:50886)
Listit.realty Brokerage Inc
3817 Howard Ave Avenue Unit# 317
Windsor, Ontario
FULLY FURNISHED CONDO! EXPERIENCE LUXURIOUS LIVING IN THIS NEW PRESTIGIOUS SOHO CONDO SOUTH WINDSOR. THIS 2 BEDROOMS 2 BATHROOMS UNIT ON 3RD FLOOR OFFERS HIGH-END STAINLESS STEEL APPLIANCES, IN-SUITE LAUNDRY, QUARTZ COUNTERTOPS, BEAUTIFUL LED LIGHTS, HUGE WINDOWS, OVERSIZED PATIO DOOR TO BALCONY, HIGH STANDARD VINYL FLOORING, AND GLASS SHOWER. PARTY ROOM, FITNESS CENTER, LOUNGE AREA OF THE BUILDING FOR YOU TO ENJOY. ONE OUTDOOR PARKING. FURNITURE CAN BE PROVIDED WITH A FEE IF THE TENANT REQUIRES. PROOF OF EMPLOYMENT, CREDIT CHECK, FIRST AND LAST MONTH, AND REFERENCES REQUIRED. (id:50886)
Deerbrook Realty Inc.
1412 Glenwood Drive
Mississauga, Ontario
A wonderful opportunity to acquire a beautiful 99.57x150 foot pie shaped lot (Rear 146.82 Ft) in one of Mineola West most coveted locations and surrounded by prestigious multi million dollar estates. This fabulous corner parcel of land has endless possibilities. Build your dream residence or explore the possibility of subdividing the lot. Preliminary investigations have been made in severing the lot with Glenn Schnarr and associates INC. The current residence is 3+2 bedroom sprawling ranch bungalow with a fully finished lower level walk-out. Conveniently located within walking distance to trendy Port Credit restaurants, Shops, Port Credit Harbour Marina, Lake Ontario, Credit River, Rowing Clubs, Parks, Scenic Waterside Trails and renowned Schools such as Kenollie Public School, Mentor College (Private) and Port Credit Secondary School. Quick commute to downtown Toronto via Q.E.W or Port Credit Go Station. A wonderful investment and rare opportunity. (id:50886)
Royal LePage Terrequity Realty
4 Weymouth Road
Barrie, Ontario
This townhouse is a fantastic find! With four bedrooms and plenty of living space, it offers comfort and practicality for a family. The proximity to Cheltenham Park is a definite plus for outdoor activities, and the fully fenced yard adds privacy and security. Its location near Georgian College, Royal Victoria Hospital, and major highways adds convenience for commuters and those seeking amenities nearby. Close to several schools, shopping centers, parks, walking trails, the shores of Lake Simcoe and Little Lake. Plus, having a garage and space for additional cars in the driveway is always a bonus. This is a wonderful place to call home! (id:50886)
Royal LePage Real Estate Services Ltd.
431 Deer Ridge Drive
Kitchener, Ontario
EXECUTIVE HOME BACKING ONTO GREENSPACE. This stately stone-faced home combines elegance and comfort in one of Kitchener’s most sought-after neighbourhoods. The main level features soaring ceilings, hardwood staircase, a versatile front room (ideal as a dining room, office, or den), and a chef’s kitchen with heated floors, custom cabinetry, built-in appliances (including gas cooktop), large island with breakfast bar, and cozy window seat. The kitchen flows to the dining area and a bright family room with a three-sided fireplace and walkout to a covered porch overlooking private, treed greenspace. The primary suite includes a walk-in closet and luxury ensuite with glass shower and jacuzzi tub. A powder room, laundry, and access to the double garage complete the level. Upstairs, the loft offers 2 spacious bedrooms with walk-in closets and a shared 5-pc bath. The fully finished basement has 9ft ceilings, heated floors, large windows, a rec room, 2 additional bedrooms (one with ensuite and walk-in closet), plus another full bath and storage. The landscaped backyard provides privacy with no rear neighbours, perfect for outdoor entertaining. Located between Riveredge and Deer Ridge Golf Clubs with quick access to trails, the Grand River, Hwy 401, and all amenities. Tenant(s) are responsible for heat, hydro, gas, water, tenant insurance, and hot water heater rental. A full application including credit check, credit score, and credit history is required for all applicants. Available immediately. (id:50886)
RE/MAX Twin City Faisal Susiwala Realty
125 Shoreview Place Unit# 428
Hamilton, Ontario
This 1 Bed + Den condo offers a modern, open-concept layout with upgrades throughout and an unbeatable spot right along the water. Floor-to-ceiling windows let in tons of natural light and frame stunning views of Lake Ontario, whether you're in the kitchen, living room, or bedroom. The interior is sleek and stylish with a neutral colour scheme, oversized porcelain tile, 9' ceilings, and no carpet just clean, modern finishes like quartz counters, a chevron-tiled backsplash, soft-close cabinets, and stainless steel appliances. The kitchen also includes a large island, deep fridge cabinet, smooth-top stove, and Moen pull-down faucet a solid setup whether you cook a lot or just like the space to entertain. There’s a flexible den space too, perfect for working from home or hosting guests. Step out onto your private balcony to enjoy morning sunrises or an evening glass of wine with nothing but clear lake views ahead. This unit is part of the Sapphire Condos community, backing onto a waterfront trail and private beach that connects to the 8km Hamilton lakeside path ideal for biking, walking, or just getting outside. Amenities include a rooftop patio, gym, party room, secure bike storage, underground parking, and in-suite laundry. Heating and cooling are via energy-efficient geothermal. You're minutes from the QEW, LINC, and the new GO station for easy commuting, and close to local wineries, restaurants, and shopping when you want to unwind. If you're looking for easy, modern living right on the water, this is it! (id:50886)
RE/MAX Escarpment Realty Inc.
2 - 1089 Broadview Avenue
Toronto, Ontario
Bright & Spacious 1-Bedroom Gem in Prime Danforth + Broadview Step into this contemporary, immaculate retreat featuring a sun-drenched layout, generous storage solutions, and sleek finishes. The modern kitchen boasts granite countertops, stainless-steel appliances, and ample cabinetry, perfect for home chefs. Enjoy the convenience ofin-suite laundry, a private terrace for morning coffees or evening relaxation, and a separate entrance for added privacy. Includes 1 dedicated parking spot a rare urban perk!Prime Location, Unbeatable Lifestyle:Nestled in one of Toronto's most sought-after neighborhoods, this home places you minutes from Broadview Station (TTC Line 2) and a bus stop at your doorstep for seamless downtown commutes.Explore the eclectic energy of Danforth Avenue (Greektown)renowned for its lively patios,global cuisine, and the annual Taste of the Danforth Festival. Stroll to Carrot Common for organic groceries, boutique shops, and cozy cafés.Nature & Recreation at Your Fingertips:- Riverdale Park: Steps away, with sweeping skyline views, sports facilities, and the charming Riverdale Farm for weekend escapes.- Don Valley Trails: Direct access to extensive running/biking paths winding through ravine forests all the way to Toronto's beaches (Cherry, Woodbine).- Withrow Park: A community hub with farmers' markets, tennis courts, and summer events.Perfect for Urban Explorers:- Walk Score of 95/100 groceries, pharmacies, and indie shops are just blocks away.- Quick access to the downtown core (<20 mins by transit) while enjoying the charm of a tight-knit, leafy community.- Ideal for professionals, couples, or investors seeking a low-maintenance lifestyle with nocompromises.Move into a home that blends urban convenience with natural serenity schedule your viewing today! (id:50886)
Royal LePage Signature Realty
Bsmt - 92 Tanjoe Crescent
Toronto, Ontario
ALL UTILITIES INCLUDED! Fully renovated basement featuring a premium luxury washroom, ensuite laundry, and private separate entrance. Modern finishes throughout in a quiet, convenient location (id:50886)
RE/MAX Professionals Inc.
65 Maple Avenue
Greensville, Ontario
Welcome to 65 Maple Avenue—where timeless elegance meets modern comfort! Tucked away on a quiet cul-de-sac in the peaceful community of Greensville, this bungalow offers over 4,500 square feet of refined living space on an oversized lot with sweeping Escarpment views. Feel that sense of calm the minute you step inside the main level with large windows and vaulted ceilings providing a breath of fresh air. The seamless flow from the sunken living room to the chef’s kitchen to the bedroom wing of the home is the layout you’ve always wanted. Thoughtful design choices coupled with functionality will please even the pickiest buyers. Luxury stainless steel appliances combined with beautifully appointed white cabinets and black granite countertops provide an inspiring environment to host family dinners and special get togethers. Unwind in the family room next to the wood burning fireplace and enjoy the perfect setting to catch up with family and friends. You’ll love the sunken living room with parallel windows completely drenching the room in sunlight. The large primary suite features a four-piece ensuite, walk-in closet, double closet and vaulted ceilings with French doors leading to the back patio. An additional two bedrooms and a full bath complete the main level. The large basement is perfect for entertaining or a teenage retreat featuring a large rec room, office space, three-piece bathroom and a large workshop with direct access to the garage. The backyard provides a private and peaceful area surrounded by mature trees and professional landscaping. Homes like these don’t come around too often. Don’t be TOO LATE*! *REG TM. RSA. (id:50886)
RE/MAX Escarpment Realty Inc.
Part 3 Hwy 537
Wahnapitae, Ontario
Pie shaped 2.65A with frontage on HWY 537 and Finni Road. Hydro line on property, multiple building sites. Good elevated rock to build upon or lower area to tuck away. Options, privacy & convivence with maintained roads 537 & Finni. Lot in the process of being severed - taxes, PIN and roll to be determined. (id:50886)
RE/MAX Crown Realty (1989) Inc.
Part 1 Hwy 537
Wahnapitae, Ontario
Elevated acreage (8.92A) with several build opportunities. Privacy and convenience (highway plowed and maintained at all times) Ideal location to build a home with a view. Natural gradient helps with driveway. Several options. Worth walking and exploring. An exiting unmaintained road allowance offers an easy driveway opportunity. Surrounded on two sides by crown land, short walk to pristine pond. Lot is in the process of being severed - taxes, PIN and roll to be determined. (id:50886)
RE/MAX Crown Realty (1989) Inc.

