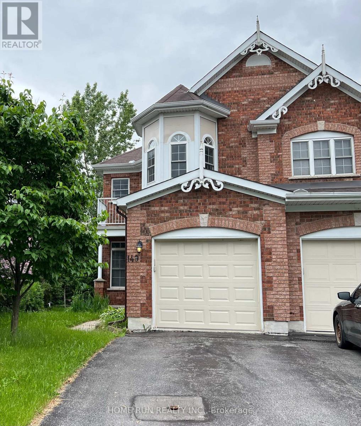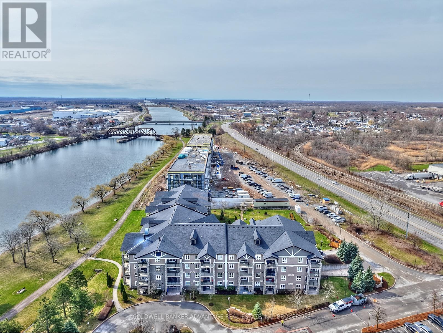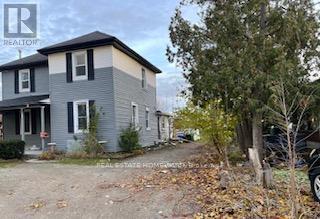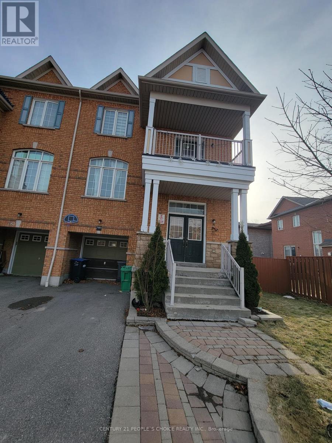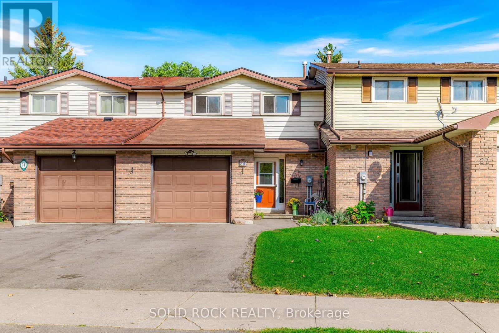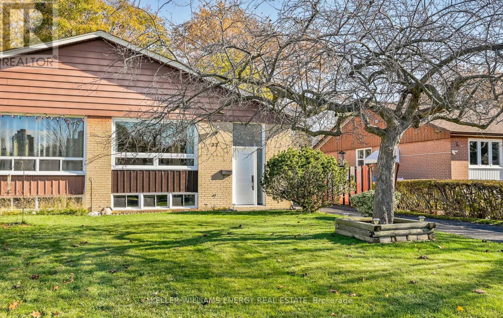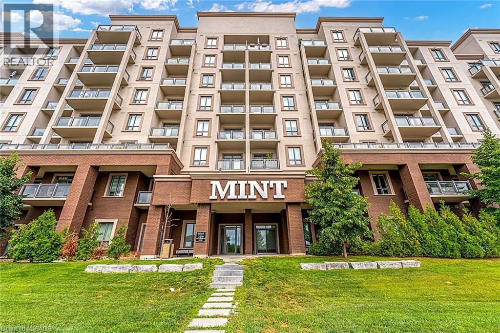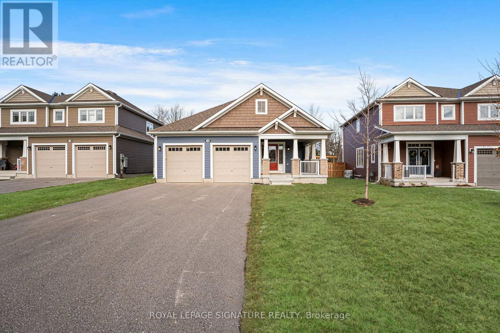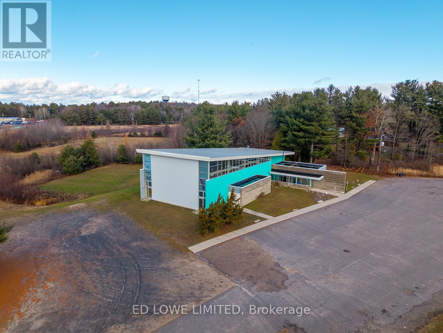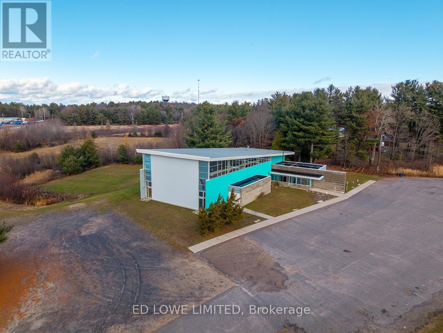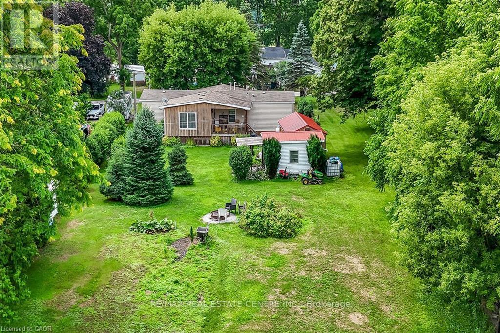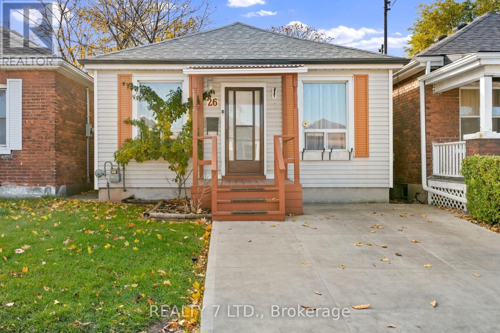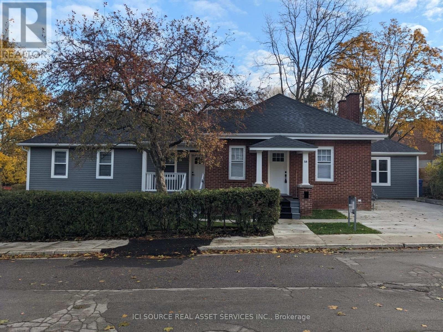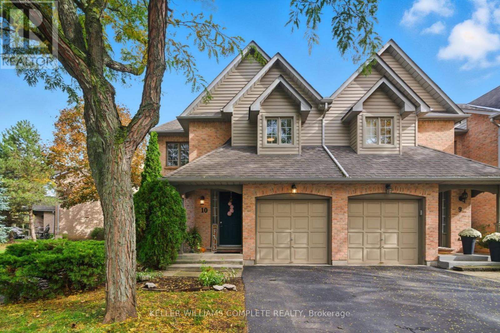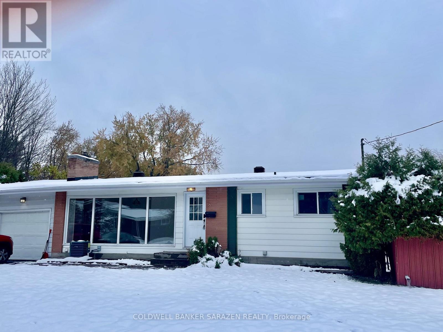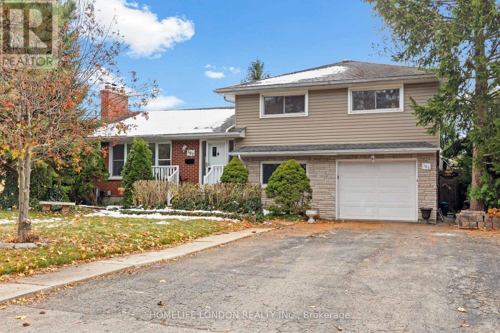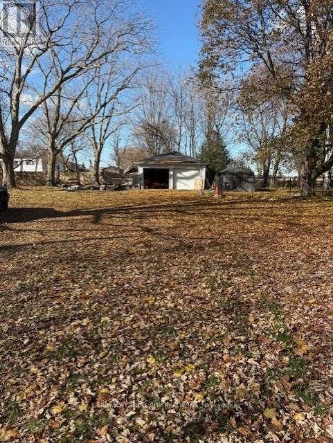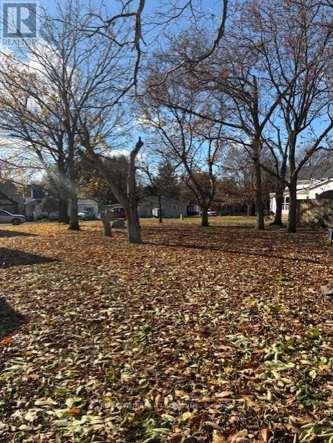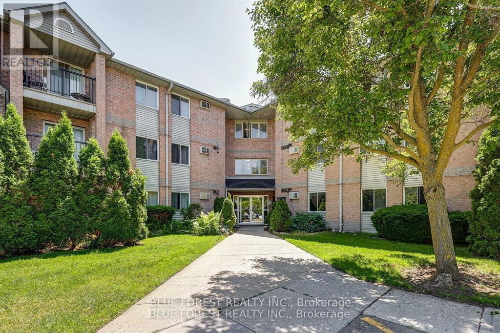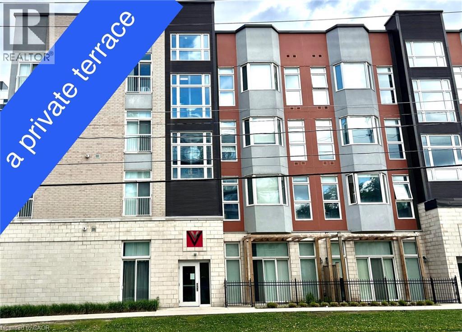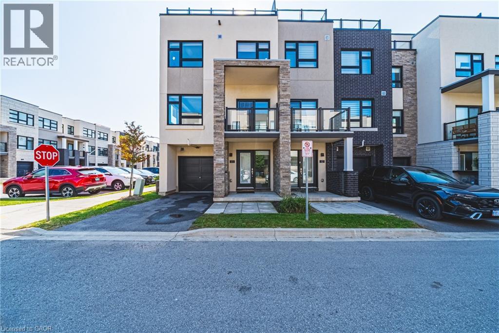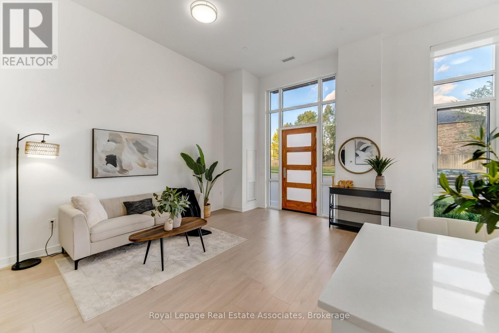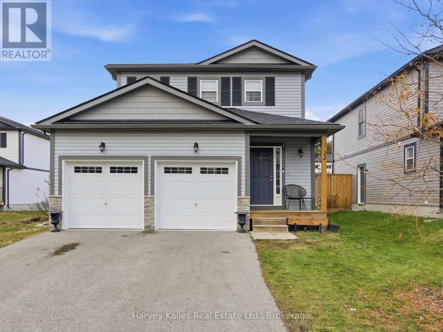149 Hemlo Crescent
Ottawa, Ontario
Enter a spacious foyer that leads to an open sitting & dining area filled with natural light. Upgraded kitchen with granite countertops & SS appliances looks over the living room that has rich hardwood floors & a gas fireplace surrounded by beautiful stone - the chef of the family will never miss a moment & the layout creates an inviting space for relaxing or entertaining. Eating area leads to the fenced back yard which features a beautiful two-tier deck and no rear neighbours on a premium pie lot. Painted in neutral tones, the upstairs hosts the master with a gorgeous wood feature wall, spacious walk-in closet, ensuite with shower & soaker tub. 2 additional bedrooms, full bath & access to the balcony overlooking the front of the property. Finished basement features a room perfect for a home theater that will make movie night a blast! Minutes from parks, schools, Centrum and Signature Centre. (id:50886)
Home Run Realty Inc.
1204 - 330 Prince Charles Drive S
Welland, Ontario
A convenient and peaceful place to call home. Welcome to this bright and comfortable 2-bedroom corner unit on the second floor in the Seaway Pointe community, right next to the Welland Recreational Waterway. The living and dining area gets plenty of natural light, and the covered balcony overlooks the quiet, well-kept green space. The kitchen is equipped with stainless steel appliances, including a double oven, fridge, built-in microwave/hood fan, and dishwasher. The building offers several amenities, including a main-floor party and games room with a full kitchen, as well as a fitness area. The canal trail is just steps away, making it easy to enjoy walking, biking, or even stand-up paddling. You're also close to parks, the hospital, restaurants, and recreation centres. (id:50886)
Coldwell Banker Advantage Real Estate Inc
76 Fairview Drive
Brantford, Ontario
Unique detached 2 storey century home on oversized lot with unobstructed back views, overlooking Wayne Gretzky Sports Centre . Excellent location, close to all amenities and shopping malls (Walmart, Costco, etc.) with easy access to Highway 403. Incredible Potential! Lots of parking (4+). Drawings available for ADU (Additional dwelling unit). (id:50886)
Real Estate Homeward
Lower Level - 783 Millworks Crescent
Mississauga, Ontario
Prime location close to Mavis and Eglington Area. Walk to most amenities and public transit. Quiet crescent with no through traffic. Walk out basement with separate entrance and separate laundry. One large bed room and spacious living room with two full washrooms. (id:50886)
Century 21 People's Choice Realty Inc.
29 Windfield Crescent
Kingston, Ontario
Brand new hi-efficiency natural gas furnace, new in the last few days! Freshly painted on all 3 levels & air ducts recently cleaned, this carpet-free nicely maintained 1270 sq ft 3-bedroom/1.5 bath townhome is located 8 min from CFB, 12 min to Queen's-5 min from Hwy 401 & walking distance to grocery store-pharmacy-restaurants & more-Updated hi-end vinyl & laminate flooring on all 3 levels! As you enter the spacious front foyer from front door or from inside entrance from garage, you will be impressed with the spacious main level featuring 2 pc bath, large eat-in kitchen with large pantry & ample cabinetry-Kitchen opens to large living/dining area with over-sized living room window & patio door leading to rear patio, deck, & small yard backing onto huge municipally maintained greenspace, a great place for the kids or grandkids to play or to walk your dog! Upstairs is a large primary bedroom that encompasses the entire width of your new home with deep closet, access to cheater ensuite with modern tub & raised toilet & 2 other tastefully appointed bedrooms overlooking that beautiful greenspace with lots of trees-Semi-finished lower level is also freshly painted & features family room presently used as a sewing room & large rec room/storage/laundry area all with painted concrete walls & newly installed flooring 2025-This lovely home features paved drive with space for 2 small vehicles leading to 11 x 21 ft garage-Shingles 2011-Nat gas furnace 2025-C/A 2008-Natural gas heat/hot water approx $80/month, $90/month electricity, $65/month water/sewer & $26/month natural gas hot water tank rental-10 min drive to a nice little-advertised swimming area on Lake Ontario! And you can walk to the library & is a hop, skip & a jump from public transit! From the updated flooring to mainly modern light fixtures & fresh paint though-out, this home will impress! Welcome home! Book your viewing today! 2 recent accepted offers failed financing, 3 is a charm! (id:50886)
Solid Rock Realty
37 Billingsgate Crescent
Ajax, Ontario
Prime "South Ajax Lake" Location "DREAM" Opportunity!!! *** ATTENTION *** Investors * Designers * Contractors * First Time Buyers * Retired * Multiple Family Opportunity * Well Maintained, Loved & First Time Offered in Over 60 Years * Lovely Mature Treed 115 Ft Deep Property * Features - Separate Side Entrance to Partially Finished Basement with Open Recreation Room & B/I Bar, Above Ground Windows, Freshly Painted & Awaiting your Imagination * Main Floor features Hardwood Floors thru-out Open Style Living & Dining Rm & 3 Bedrooms * Renovated 4pc Bathroom * Primary Bedroom Offers Walk-In Closet * Create Your Dream Kitchen * Features Private Long Driveway For Approx 5 Vehicles * Endless Opportunities Awaits Your Dreams, Design & Loving Creative Touch - Lifestyle Living - Love Where You Live * Walk, Bike along Lake & Miles of Conservation Trails, Canoe, Beach, Wildlife * Walk to Schools, Shopping Conveniences, Restaurants, Community Centre, Hospital, Library, Local Transit & Easy Access to Go Train & Hwy 401 & Link to 407!!! (id:50886)
Keller Williams Energy Real Estate
2490 Old Bronte Road Unit# 821
Oakville, Ontario
Step into upscale condo living with this stylish top-floor one-bedroom suite, offering 608 sq. ft. of bright, contemporary space. The kitchen makes an immediate impression with its stainless steel appliances, crisp white cabinetry, generous storage, and oversized island that doubles as the perfect spot for meals or conversation. The open living area invites natural light and extends to a private balcony with wide, unobstructed views. The bedroom provides a walk-in closet and a comfortable retreat, while 10-foot ceilings and modern laminate floors carry a sense of spacious sophistication throughout. The sought-after “Nickel” model, this floor plan stands out as one of the building’s best one-bedroom designs. Residents enjoy the benefit of on-site amenities including a fitness centre, yoga studio, party room, bicycle storage, and two rooftop terraces that showcase escarpment and sunset views. A parking space and locker are included, and the location couldn’t be more convenient—just minutes to the 407, 403, and QEW, and steps from shopping, transit, and the hospital. (id:50886)
Royal LePage Burloak Real Estate Services
72 Chambery Street
Bracebridge, Ontario
Welcome to 72 Chambery St! This stunning and meticulously upgraded 2-bedroom, 2-bathroombungalow offers the perfect blend of modern elegance and everyday comfort. Showcasing over $50,000 in premium builder upgrades, this home features a bright, open-concept layout with pot lights, rich hardwood flooring, and thoughtfully designed living spaces ideal for both relaxing and entertaining. The gorgeous upgraded kitchen is a true highlight-complete with sleek quartz countertops, stainless steel appliances, upgraded cabinetry, stylish lighting fixtures, and a spacious island. The adjoining living and dining areas are filled with natural light, creating a warm and inviting atmosphere throughout. Both bathrooms have been beautifully upgraded with contemporary finishes. The generously sized bedrooms offer ample closet space and comfort, making this home ideal for first-time buyers, downsizers, or anyone seeking single-level living with style. Step outside to a large, privately fenced lot, offering endless possibilities for outdoor enjoyment. Located in a sought-after, family-friendly neighbourhood, this home combines peaceful suburban living with convenient access to nearby amenities, parks, and schools. A true move-in-ready gem-experience modern living at its finest at 72 Chambery St! (id:50886)
Royal LePage Signature Realty
36 Smith Crescent
Parry Sound, Ontario
Now offered for sale, this 14.57-acre property is truly one of a kind. With two road frontages on Smith Crescent and Parry Sound Drive this site offers outstanding visibility, access, and potential.The property includes a versatile 10,000 sq. ft. building suitable for a wide range of uses, supported by ample on-site parking and extensive acreage ideal for future expansion or development. Currently zoned Open Space, the property's flexibility extends even further, the Seller is open to considering offers conditional on pursuing an Official Plan and Zoning Amendment, unlocking the full potential this site can offer. This is a unique opportunity to secure a significant parcel in Parry Sound. The property is being listed at $1.00 as it will be sold through a bid process, with all offers welcomed after December 14, 2025. (id:50886)
Ed Lowe Limited
36 Smith Crescent
Parry Sound, Ontario
Now offered for sale, this 14.57-acre property is truly one of a kind. With two road frontages on Smith Crescent and Parry Sound Drive this site offers outstanding visibility, access, and potential.The property includes a versatile 10,000 sq. ft. building suitable for a wide range of uses, supported by ample on-site parking and extensive acreage ideal for future expansion or development. Currently zoned Open Space, the property's flexibility extends even further, the Seller is open to considering offers conditional on pursuing an Official Plan and Zoning Amendment, unlocking the full potential this site can offer. This is a unique opportunity to secure a significant parcel in Parry Sound. The property is being listed at $1.00 as it will be sold through a bid process, with all offers welcomed after December 14, 2025. (id:50886)
Ed Lowe Limited
29 Courish Lane
Haldimand, Ontario
If you're seeking peace and quiet with Grand River access just 30 minutes from Hamilton on land you co-own, this well-maintained 2-bedroom 4 season home in the Courish Community is must-see. Offering over 1000 sq. ft. of comfortable living space, it features an open-concept kitchen and living room, a bright dining/sunroom addition, a 4-piece bath, and convenient laundry area. Enjoy two covered patios, perfect for relaxing or entertaining, surrounded by mature trees, perennial gardens, a covered front porch and a firepit in the large yard. Vinyl siding with wood board and batten accents, forced-air propane heat, and two multipurpose sheds provide both function and charm. Situated within a unique 10.93-acre cooperative offering over 800 feet of Grand River frontage, residents share access to maintained roadways, common areas, and waterfront for an annual fee of $120.00. Approximately 33 homes make up this friendly enclave, where affordable taxes and upkeep are collectively managed through the association. A truly serene setting just minutes north of Cayuga - where nature and community meet. (id:50886)
RE/MAX Real Estate Centre Inc.
26 Harrison Avenue
Hamilton, Ontario
Welcome to this beautifully maintained 2-bedroom bungalow for sale in Hamilton, combining comfort, style, and convenience. This move-in ready home features a bright living room filled with natural light and modern vinyl flooring throughout, offering a clean, low-maintenance, and carpet-free design. The spacious kitchen provides plenty of cabinet space and opens to a private deck-perfect for barbecues, outdoor dining, or relaxing with family and friends. Enjoy the fully landscaped backyard with a shed for additional storage, while the newly paved driveway and cozy front porch enhance the home's charming curb appeal. Recent upgrades include a new roof (2022), furnace (2024), driveway (2023), main bathroom (2023), patio sliding door (2023), entrance door (2021), flooring (2022), and kitchen (2023). Located in a quiet and established neighborhood just minutes from shopping, schools, and the QEW, this property is ideal for families, first-time buyers, or anyone seeking a peaceful lifestyle in Hamilton. Don't miss your chance to own this bright and inviting bungalow - schedule your viewing today! (id:50886)
Realty 7 Ltd.
58 Martin Avenue
Guelph, Ontario
Picture yourself in a brand-new house attached to an extensively renovated brick bungalow located in Guelph's desirable Old University area steps to river, downtown & UofG. Situated on an oversized lot, this sprawling bungalow is really TWO three-bedroom homes seamlessly linked boasting 3200 sq ft of finished space. The new unit is distinctly modern with an open concept design, hardwood flooring, 9-ceilings, &large windows. The kitchen is well-appointed with quartz counters, new appliances & large island overlooking an elegant fireplace. The elevated basement design & full-size windows make the lower-level feel like no other. Complete with 3 bedrooms, 2 baths, & its own yard, deck, & HVAC system, this space will delight. The 2nd unit is fully renovated & blends modern style with old world charm featuring 9' ceilings, fireplace, large windows, new open kitchen and living room with quartz island. The walk-up basement containing a bedroom comes complete with a 3-piece bath & bar area - more $ potential.*For Additional Property Details Click The Brochure Icon Below* (id:50886)
Ici Source Real Asset Services Inc.
10 - 320 Hamilton Drive
Hamilton, Ontario
Welcome to #10-320 Hamilton Drive, a 1,748 sqft, 3-bed, 2.5-bath, end-unit townhome backing onto greenspace, nestled in a highly desirable Ancaster neighbourhood! Step inside to find a functional floor plan featuring a convenient 2-piece bathroom off the foyer, a spacious living room, a dining room with cathedral ceiling and a skylight, plus a well-equipped kitchen with a peninsula, ample cabinet space and breakfast area which flows into the family room featuring a cozy gas fireplace and sliding glass doors leading to the backyard. Upstairs, the generous primary bedroom features a large walk-in closet, plus a 5-piece ensuite bathroom, while 2 additional good-sized bedrooms and a 4-piece bathroom complete this level. Endless potential awaits in the full, unfinished basement, or use it as extra space for all your storage needs. Outside, the fully fenced backyard features an interlocking stone patio and a gate that opens to the parkette. The driveway and attached garage provide parking for 2 vehicles and there is plenty of visitor parking available for guests. Updates include the furnace (2023) and newer flooring on the main floor. Condo fees cover building insurance, exterior maintenance, common elements, snow removal, grass cutting, water and parking, ensuring a truly low-maintenance lifestyle. Ideally located just minutes from Ancaster Village with restaurants, shopping and more, plus quick and easy access to the 403/Linc, this comfortable and convenient end-unit townhome is ready for you to move in and make it your own! (id:50886)
Keller Williams Complete Realty
18 Stinson Avenue
Ottawa, Ontario
Spacious 4 bdrm grande bungalow on prime 70 ft corner lot with huge windows, wood floors, fireplace, formal diningrm, private back yard with in ground pool, new bathroom, 2nd bathrm in basement, recrm, hobby room and attach garage. Recent upgrades to plumbing, electrical and new pool liner. Bright and Beautiful! (id:50886)
Coldwell Banker Sarazen Realty
163 Centre Street W
London South, Ontario
Southcrest Gem - Move-In Ready! Discover this family home in tree-lined Southcrest, featuring: Private yard with in-ground pool & newer heater. Unique master suite with deck overlooking gardens & pool. Open-concept kitchen with newer cabinetry & all appliances included. Cozy living room with wood-burning fireplace & huge picture window. Lower-level family room with gas fireplace. This comfortable home blends charm, convenience, and lifestyle-ready for you to move in today! (id:50886)
Homelife London Realty Inc.
143 Centre Street
West Elgin, Ontario
Experience the ease of village living in Rodney on this deep 51 ft x 217 ft lot that offers endless room to plan and build. This lot is zoned R1, giving you the flexibility to design home that suits your lifestyle. Hydro is available at the road, and municipal water and sewer are located at the lot line for a simple and efficient setup. A large detached garage sits on the property, adding extra value and convenience for storage, hobbies, or future use. Located in a friendly community with quick access to local shops, parks, schools, and the 401, this lot combines small-town charm with everyday practicality. An excellent opportunity to create something truly your own in Rodney. (id:50886)
RE/MAX Centre City Realty Inc.
Royal LePage Triland Realty
283 Ridout Street
West Elgin, Ontario
discover the charm of village living in Rodney with this spacious 66 ft x 125 lot, perfectly positioned for your next project. With R3 zoning, you have the freedom to get creative and bring a variety of visions to life. Hydro is available right at the road, and municipal water and sewer are already waiting at the lot line, making future development smooth and convenient. Surrounded by a war and welcoming community with easy access to local amenities and the 401, this property offers the ideal blend of small town character and everyday convenience. A fresh opportunity to build something special in Rodney. (id:50886)
RE/MAX Centre City Realty Inc.
Royal LePage Triland Realty
111 - 2228 Trafalgar Street
London East, Ontario
Water Included - This spacious 2-bedroom ground floor condo is the perfect rental opportunity offering comfort and convenience in an excellent location. The open-concept layout features a bright living and dining area with a cozy gas fireplace, ideal for relaxing or entertaining. The unit includes in-suite laundry, two dedicated parking spots, generous storage, and five appliances. A private walk-out patio adds to the appeal, with no stairs for easy access.Residents enjoy access to an outdoor pool during the summer months, plenty of visitor parking, and well-maintained common areas. Situated steps from schools, shopping, parks, and public transit, and only a short drive to Highways 401 and 402, this home is ideal for anyone seeking a comfortable lifestyle with excellent accessibility.Book your showing today and see all this condo has to offer. (id:50886)
Blue Forest Realty Inc.
118 Wilhelmina Place
Ottawa, Ontario
Love the big covered porch. Love the loft. Love the three-sided fireplace, Love the floor-to-Ceiling Window wall! That's a lot of love for this home and its many attributes boasting 2,459 square feet(as per MPAC) plus over 600 sq.ft of fully finished basement, this single-family home with three bedrooms and a loft offers an ideal blend of space, light, and modern comfort. The covered porch is large enough for a couple of patio chairs and a planter or two, creating a private outdoor spot perfect for relaxing with a book even on a warm rainy day. The living room and dining room sit across from one another in the middle of this exquisite model. The three-sided fireplace separates the living room from the great room and is strategically located to be viewed from the living room, dining room, great room, and even the kitchen. The main floor flows beautifully with plenty of open space. The great room, located at the back of the home, features a two-storey window wall open to the loft above. The kitchen is a contemporary showpiece featuring sleek flat-panel cabinetry in rich espresso tones, quartz countertops, and a full-height glass tile backsplash that adds a clean modern edge. A large island, stainless-steel appliances, and a stainless chimney-style hood fan complete the look. The second floor is home to three bedrooms, a loft, and a laundry room. The airy loft overlooks the main level and takes full advantage of the light streaming through the two-storey window wall in the great room below. The master bedroom features a double-door entry, ensuite, and walk-in closet. Plenty of natural light enters through the front windows. Even the walk-in closet has its own window, as does the spa-style 5-piece ensuite. Outside, this home sits on a generous 43-foot-wide lot with a fully fenced backyard, large interlock patio, and gazebo. Offers to be presented on Sunday, November 16 at 6 PM; however, the Seller reserves the right to review and may accept pre-emptive offers. (id:50886)
Solid Rock Realty
253 Albert Street Unit# 103
Waterloo, Ontario
This well-appointed main-floor condominium offers 1 BEDROOM + 1 DEN, 1.5 BATHROOM, features a PRIVATE TERRACE and impressive 13-foot ceilings, complemented by modern, high-quality finishes throughout. Situated in a quiet end-unit location. The spacious open-concept layout includes a contemporary kitchen equipped with granite countertops, stainless steel appliances, and comes fully furnished, including a television and in-suite laundry for optimal convenience. Residents benefit from access to a rooftop terrace, perfect for social gatherings or unwinding. Conveniently located within walking distance to both Wilfrid Laurier University and the University of Waterloo, and with public transit and essential amenities nearby, this property presents an exceptional opportunity for young professionals, students, or investors. (id:50886)
Royal LePage Peaceland Realty
1121 Cooke Boulevard Unit# 13
Burlington, Ontario
Location, location, location! This modern 3-bedroom, 1.5-bath, 3-storey corner end-unit townhome condo offers approximately 1,600 sq ft of stylish, low-maintenance living in one of Burlington’s most desirable and commuter-friendly locations. As a corner unit, it benefits from extra windows that fill the home with natural light. The second floor features a beautifully designed open-concept layout, with a spacious living and dining area that’s perfect for entertaining and easy to furnish to suit your style. The kitchen is both functional and elegant, with quartz countertops, a designer backsplash, stainless steel appliances, and a large island with breakfast bar seating—ideal for hosting or casual dining. A convenient 2-piece powder room is also located on this level. The third floor includes three bright bedrooms, a full 4-piece bathroom, and bedroom-level laundry for added convenience. The top level boasts an oversized private rooftop terrace with stunning views of Burlington's north and east skyline—perfect exposure for enjoying beautiful scenery both day and night. Step out to an additional balcony from the dining area for even more outdoor space. Located just steps from the Aldershot GO Station and minutes from major highways, this home is perfect for commuters. Enjoy close proximity to Lake Ontario, marinas, parks, trails, the Royal Botanical Gardens, Burlington Golf & Country Club, shopping, restaurants, and all the amenities you need. Bright, modern, and move-in ready—this home offers the perfect blend of comfort, convenience, and style. (id:50886)
Royal LePage Macro Realty
124 - 8 Nahani Way
Mississauga, Ontario
Step into unparalleled elegance in this premium corner townhouse, boasting an expansive 14-foot ceiling on the main floor and 10-foot ceilings on the second storey. Flooded with sunlight through oversized windows, the bright, open-concept living room creates an inviting atmosphere perfect for relaxation or entertaining. Designed with accessibility and comfort in mind, the main floor primary bedroom features a private ensuite bathroom complete with a luxurious standing glass shower panel - no steps, no hassle. Enjoy true one-level living while still having ample space upstairs for family or guests. Ascend the stunning spiral staircase to the second storey, where a versatile den with private access to an open terrace awaits - your personal retreat for morning coffee or evening stargazing. Convenience is elevated with a second-floor laundry room, eliminating trips up and down stairs. The upper level offers three generous bedrooms, including two with private ensuite bathrooms and direct access to a second balcony. Perfect for grown children, overnight guests, or a home office setup. (id:50886)
Royal LePage Real Estate Associates
12 Quinn Forest Drive
Bracebridge, Ontario
Discover the perfect blend of modern design, comfort, and convenience with this exceptional newer build located in the heart of Bracebridge. Thoughtfully crafted for today's lifestyle, this home stands out with its bright, open layout, quality finishes and attached 2 bay garage.The main level features a stylish, contemporary kitchen with plenty of counter space and storage, flowing seamlessly into a warm and welcoming living area, ideal for family time or hosting friends. Upstairs, you'll find three generously sized bedrooms, including a large primary suite with walk in closet and private bathroom. In addition a beautifully appointed bathroom supports the two other bedrooms.The lower level offers incredible versatility. Currently used as the 4th bedroom this large space is the perfect canvas. If you need another bedroom, a secondary living space or wanted to explore converting the space into a self contained accessory suite the space is available. With its own dedicated side entrance, it's perfectly suited for extended family, guests, or future rental potential, an opportunity rarely found in newer in town residential homes. Step outside and discover one of the home's most impressive features: an extra-large backyard that gives you the space and privacy to create the outdoor retreat you've been dreaming of. Whether you envision gardens, a play area, a fire pit, or additional storage the possibilities are endless and within reach. Located within walking distance to restaurants, shops, schools, parks, and everyday amenities, this property delivers true walkability while still offering a peaceful residential feel. It's the perfect combination for families, down sizers, or investors looking for long-term value. Homes like this don't come along often-especially with motivated sellers ready to work with the right buyer. If you've been waiting for a sign, this is your moment. Don't let this opportunity pass you by. Your new beginning in Bracebridge is one phone call away. (id:50886)
Harvey Kalles Real Estate Ltd.

