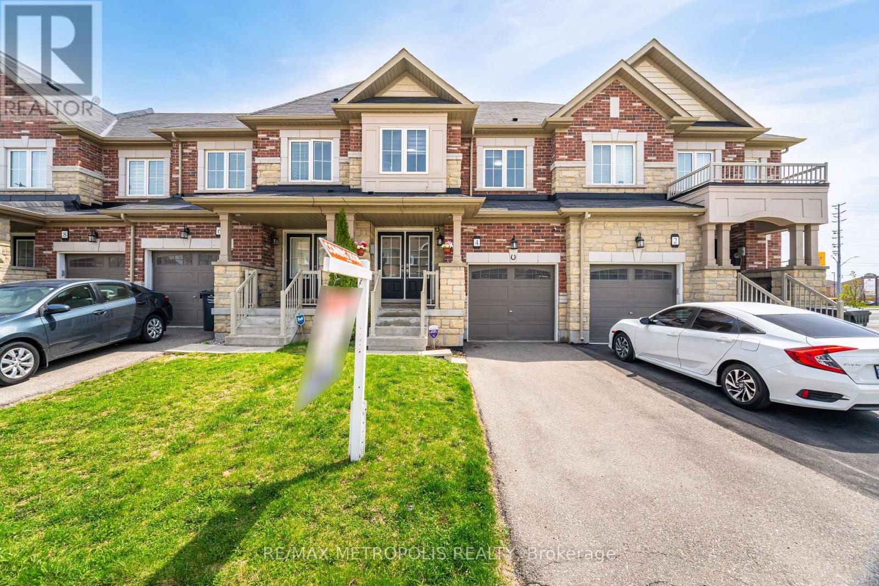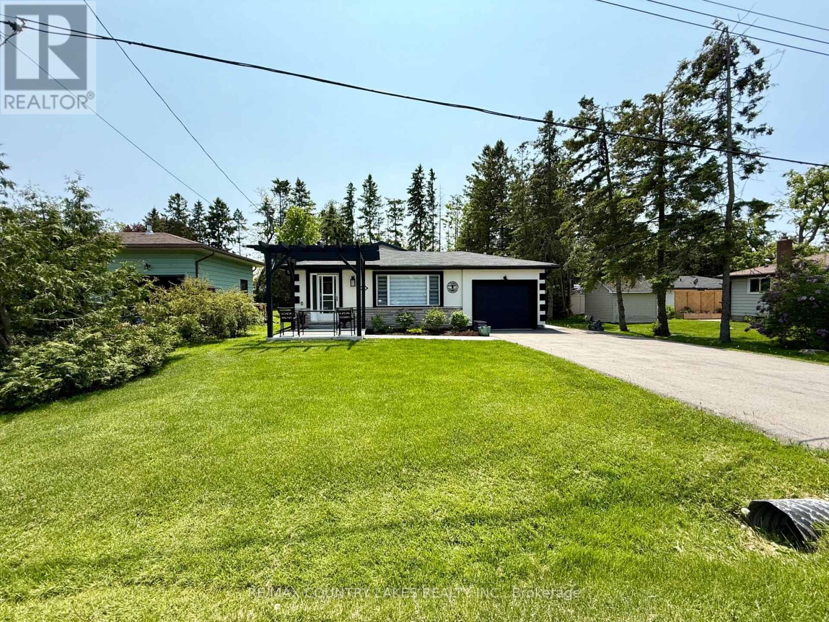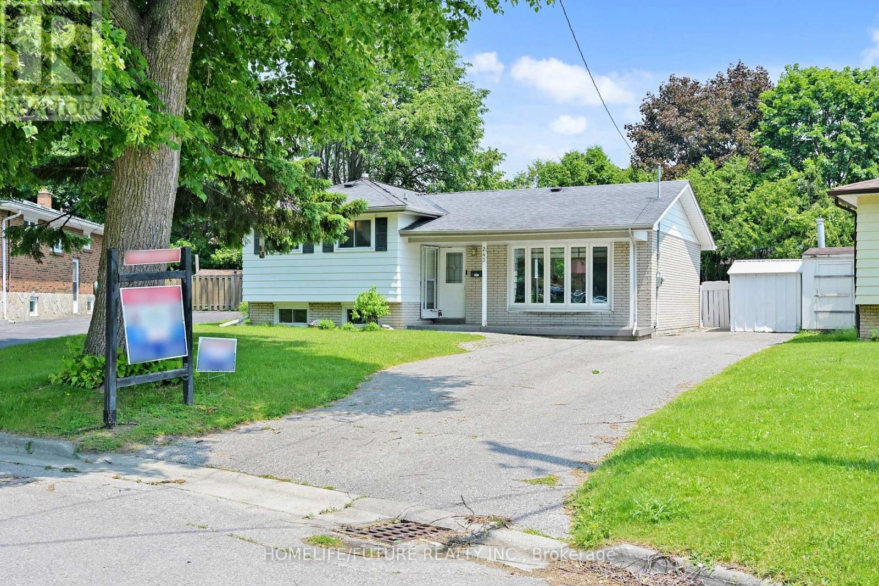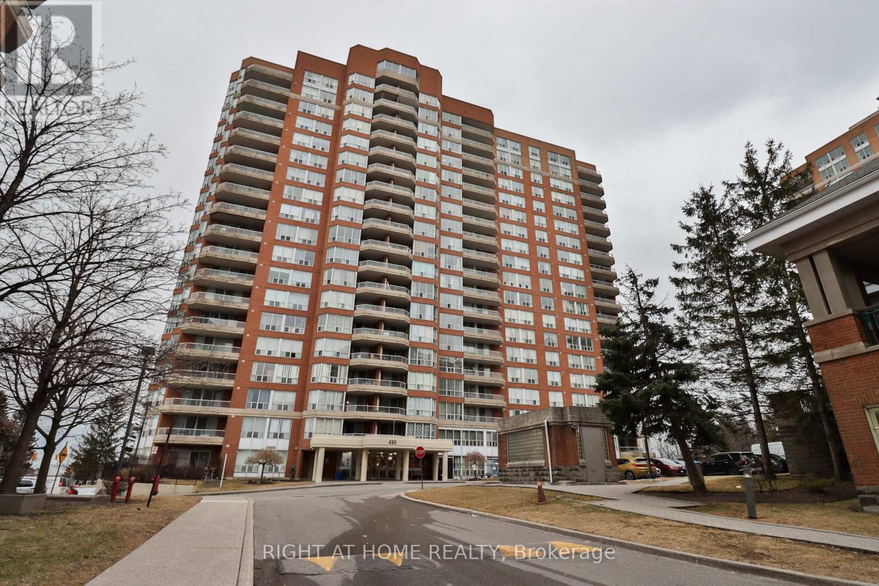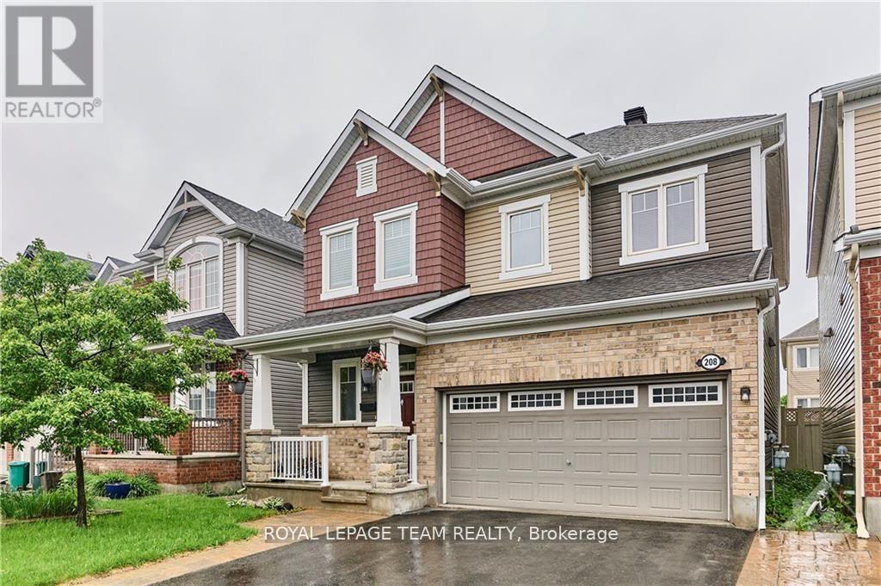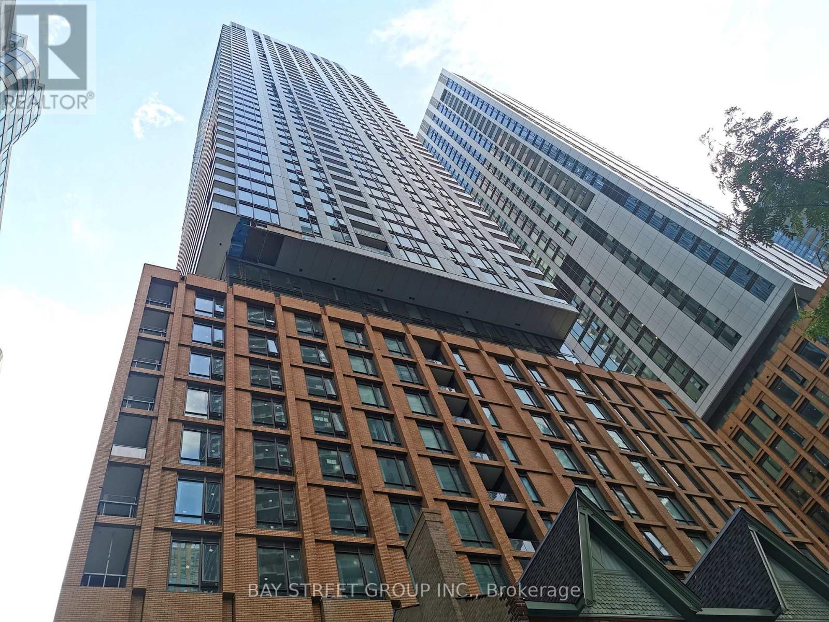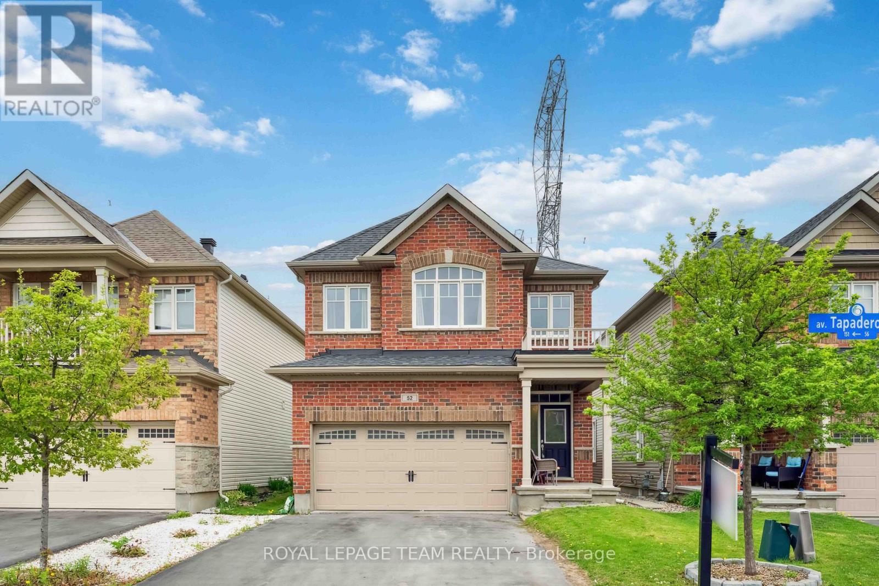61 Miracle Trail
Brampton, Ontario
Stunning 4-Bedroom Detached Home | Move-In Ready | Prime Location! Welcome to this beautifully upgraded 2-storey home featuring a double garage and elegant double-door entry. Step into a bright, spacious open-concept layout with 9-ft ceilings and hardwood floors throughout. The modern kitchen is a chefs dream equipped with quartz countertops, stainless steel appliances, stylish tile backsplash, and an oversized eat-in breakfast area. Upstairs, enjoy the convenience of second-floor laundry, 4 generously sized bedrooms, including a primary suite with a 5-piece ensuite and large walk-in closet. Additional highlights include pot lights throughout, a private fenced backyard, and a separate entrance perfect for future potential. Located just minutes from schools, parks, trails, bus stops, GO Station, shopping plazas, and more. This home is move-in ready with tons of upgrades perfect for families looking for comfort and convenience! Don't miss this opportunity. Book your private tour today! (id:50886)
Royal LePage Associates Realty
4 Edsel Road
Brampton, Ontario
Welcome to Your Beautiful Freehold 2-Storey Townhouse, ideally located in a highly convenient area of Brampton. This home offers a double-door entry and an open-concept main floor, perfect for modern living. Enjoy 3 spacious bedrooms and 4 bathrooms, complemented by pot lights, laminate flooring, and freshly painted throughout. Step out to the backyard directly from the family room. The builder-finished basement features a large Rec area, a 3-piece bathroom, and oversized windows-ideal for use as a 4th bedroom or as an additional family room. Conveniently located within walking distance to schools, parks, and shopping. Don't miss out on a great opportunity. (id:50886)
RE/MAX Metropolis Realty
10 Calstock Place
Brampton, Ontario
Welcome Home, Truly Move In Ready. Almost 7000sqft Of Living Space. Situated On A Private Court With a Massive Premium Pie Shape Lot (Over 120ft Width In Back As Per GEO), Height Ceilings, Separate Living, Dining, Family & Office On Main Floor. Living Room & Family Rooms Have Fireplaces & Ceilings Are Open To Above With Ceiling Millwork. Oversized Kitchen With Built In Appliances, Serving Area, Large Pantry & Work Station. Breakfast Area Walks Out To Your Private Deck. Upstairs Also Has High Ceilings, A Primary With A Walk-in Closet, Oversized Powder Room, Dressing/Makeup Area & Feature Ceilings. The 3 Additional Large Bedrooms All Have Oversized Windows, Access To Washrooms & No Carpet. There is Another Office Space Upstairs With Views To Below Of The Family Room. Fully Finished Walkout Basement With Large Windows, Wet Bar/Kitchenette, Full Washroom, Extra Room, Oak Main Stairs & Oak Service Stairs. Large 3 Car Garage With Parking On The Driveway For 5 Additional Cars. Close To Schools, Parks, Shopping (id:50886)
Century 21 Red Star Realty Inc.
42 Bowlands Bay Road
Skead, Ontario
This 2 step 4,216 sq ft raised bungalow w/ attached garage was custom built, to make you feel like you are always on vacation. Sitting on 1 acre of flat land, w/ 323.83 ft of shoreline, it’s the best kept secret on Lake Wanapitei. Conveniently located w/ only a 20 min drive to the New Sudbury Centre and 5 min to Airport. This one owner home exudes pride of ownership, and was strategically designed w/ breathtaking panoramic views of the lake from almost every room in the home. Mature coniferous trees surround the lot giving you ultimate year round privacy. Main floor offers large foyer, cathedral ceilings, a skylight, an eat-in kitchen open to a spacious dining area w/ walkout to large deck. Separated by two sets of French doors, the living room has access to an adjoining sunroom complete w/ a skylight, all of which, have large picturesque windows that continue to offer the most magnificent views of the lake. Upstairs has 2 bedrooms, w/ primary featuring a large glass wall to also allow for majestic views of the lake. Main floor bath offers a sunken tub, a shower, 2 vanities, ample storage, w/ direct access to the primary bedroom. Lower level has a large open space for entertaining, w/ 2 walkouts to lakeside, a woodstove, 2 bedrooms, a cheater bath, a change room w/ a cedar lined spa room w/ heated air tub, attached to a sauna w/ shower. Similar to upstairs, the lower level is also equipment w/ large windows that feature lakeside views. A massive detached garage (22.80 * 38.20) completed w/ an I-Beam Trolley w/ Chain Block Pulley to allow you to effortlessly work on heavy machinery. What's nice about this property, is since it's located in the bay, you're sheltered in the summer from wind, and sheltered in the winter from ice. You have the luxury of leaving your boat(s) in the water, if not the boathouse. Interestingly, this lot is the original site location of the former Bowlands Bay Hotel; and, has access to groomed snowmobile trails right from your door. (id:50886)
RE/MAX Crown Realty (1989) Inc.
59 Third Street
Brock, Ontario
This home has been fully professionally renovated inside and out! Truly turn-key, with no detail overlooked. Featuring high-end appliances and fixtures, hardwood floors, and upgraded lighting throughout. Located in the beautiful neighbourhood of Ethel Park in Beaverton, this home is just steps to Lake Simcoe with community lake access, marina, Beaverton Harbour, and views of the lake from the sunny front porch with handcrafted pergola, and gorgeous sunsets. Walking distance to downtown Beaverton shops, cafes, and all amenities as well as the brand new Beaver River Elementary School. This home features an impressive kitchen fit for a chef, with expansive stone countertops and island with built-in dishwasher, stainless steel appliances, built in oven and microwave, 6 burner gas stove, hand painted tile backsplash, and plenty of storage. In the backyard you will find direct access from the house onto the back patio with spacious yard and mature trees. Foundation ready for large workshop at back of property. Walk-through access to attached garage leads to the paved, double-wide driveway, and the beautifully landscaped patio and front yard. 30 min to Orillia, Under 1 hr to Oshawa/Whitby and under 1.5 hrs to Toronto. Upgraded energy efficacy measures including new windows, smart thermostat & insulation. For buyers looking for a large shed or workshop, seller is professional builder & willing to negotiate completing workshop in backyard prior to closing. (id:50886)
RE/MAX Country Lakes Realty Inc.
1623 Edenwood Drive
Oshawa, Ontario
Rarely offered property located in the highly desired Samac community. This upgraded raised bungalow features a treed ravine lot that backs directly onto Camp Samac, offering spectacular views. A practical layout with 4 bedrooms split on two levels, two kitchens, and two gas fireplaces. You'll love relaxing in the living room, which boasts an amazing cathedral ceiling. Enjoy over approximately 2,200 sq.ft of living. The walk-out composite deck with Awning provides breathtaking views of lush trees, tranquil nature, and a beautifully fenced & landscaped garden. Conveniently located close to schools, Ontario Tech University, Durham College, Costco, Shopping, Restaurants, transit, and all other amenities. Please schedule a viewing today and make this your home. (id:50886)
Royal LePage Signature Realty
243 Acadia Drive
Oshawa, Ontario
Stunning Renovated 4-Level Side Split in Sought-After Eastdale. Welcome to this beautifully renovated perfectly situated on a quiet court in Oshawa. Set on a premium pie-shaped lot with an oversized private backyard and in-ground pool, this home offers the perfect blend of space, style, and functionality inside and out.Top-to-Bottom Renovations in 2024 No detail has been overlooked in this meticulously updated home, featuring high-end finishes throughout. Custom designer kitchen with quartz centre island, ample cabinetry, and brand-new stainless steel appliances Open-concept living and dining areas with smooth ceilings and pot lights New hardwood flooring, fresh paint, and all-new doors, windows, trim, and electrical outlets Modern bathrooms, including a stylish 3-piece with glass shower in the basement New roof, furnace, HVAC, insulation, blinds, and lighting everything is updated for peace of mind Functional Layout with Exceptional Flow Bright breakfast area with a walk-out to the backyard oasis Professionally finished basement apartment with a separate entrance, full kitchen, bedroom, spacious recreation room, and updated 3-piece bath ideal for extended family or rental income. Prime Location Enjoy the serenity of court living while being just steps away from Eastbourne Park, trails, and green space Top-rated schools, transit, shopping, and all amenities. Easy access to Highway 401 for commuting convenience. This move-in ready, stylishly updated home is a rare find on a large, private lot in one of Oshawa most coveted neighbourhoods. Don't miss your chance to own this exceptional property schedule your private showing today! (id:50886)
Homelife/future Realty Inc.
1609 - 410 Mclevin Avenue
Toronto, Ontario
Stunning 2-Bedroom Corner Unit! This high-demand gem features sleek laminate flooring, modern light fixtures, and an open-concept layout. Enjoy breathtaking panoramic views from your oversized private balcony. The spacious master suite boasts a 6-piece ensuite and walk-in his/her closet. 24-hour gated security ensures peace of mind. Prime location-steps from TTC, top-rated schools, shopping, and more! Don't miss this rare opportunity-schedule your viewing today! (id:50886)
Right At Home Realty
208 Rivertree Street
Ottawa, Ontario
Featuring both tile, hardwood flooring, and minimal carpet, this beautiful detached home boasts an interlocked driveway and a spacious double-car garage. Located in the heart of Kanata, you're minutes away from everything including RCSS, Walmart, medical clinics, pharmacies, coffee shops, the Kanata North IT park, top-rated Ottawa schools, scenic walking trails, Amazon, and so much more. Inside, the main floor offers a stunning open-concept design with an expansive kitchen (complete with double door pantry), a cozy breakfast area, a separate dining room, and a welcoming family room. Upstairs, you'll find three generously sized bedrooms and two full bathrooms. The lower level includes a fourth bedroom, a third full bathroom, and a spacious additional living/family room ideal for guests or extended family. The home is fully landscaped and includes a backyard storage shed. With abundant storage throughout, this home truly has it all. Once you step inside, you may not want to leave! (id:50886)
Royal LePage Team Realty
208 Rivertree Street
Ottawa, Ontario
Featuring both tile, hardwood flooring, and minimal carpet, this beautiful detached home boasts an interlocked driveway and a spacious double-car garage. Located in the heart of Kanata, you're minutes away from everything including RCSS, Walmart, medical clinics, pharmacies, coffee shops, the Kanata North IT park, top-rated Ottawa schools, scenic walking trails, Amazon, and so much more. Inside, the main floor offers a stunning open-concept design with an expansive kitchen (complete with double door pantry), a cozy breakfast area, a separate dining room, and a welcoming family room. Upstairs, you'll find three generously sized bedrooms and two full bathrooms. The lower level includes a fourth bedroom, a third full bathroom, and a spacious additional living/family room ideal for guests or extended family. The home is fully landscaped and includes a backyard storage shed. With abundant storage throughout, this home truly has it all. Once you step inside, you may not want to leave! (id:50886)
Royal LePage Team Realty
808 - 8 Widmer Street
Toronto, Ontario
2 Beds 2 Baths -NEW LUXURY KING W ST Condo -. in the heart of the city Toronto's buzzing Theatre District. Perfectly positioned,667sq ft + balcony. East facing full of natural lights. Walking distance to the subway and everything King West and downtown Toronto has to offer. Bus and streetcar routes are all steps away, while both Osgoode and St. Andrew subway stations are just a few minutes walk. Shopping & Dining - Just Moments Away. A great investment OPPORTUNITY! (id:50886)
Bay Street Group Inc.
52 Tapadero Avenue
Ottawa, Ontario
Welcome to Your Dream Home in Sought-After Blackstone! This stunning 4-bedroom, 4-bathroom single-family home offers the perfect blend of comfort, style, and location. Ideally situated near top-rated schools, parks, nature trails, and a wide range of amenities, its a haven for growing families and nature lovers alike. Step up to the charming front porch and enter a bright, spacious, open-concept layout with gleaming hardwood floors. This home has no rear neighbours giving you added privacy. The main level features a formal living room ideal for relaxing or hosting guests as well as a sun-filled dining area that flows effortlessly into the modern kitchen. You'll love the kitchens large centre island with breakfast seating, granite countertops, stainless steel appliances, tile backsplash, and abundant cabinetry. A patio door leads out to the fully fenced backyard perfect space for entertaining, gardening, or enjoying summer evenings. Upstairs, you'll find three generous bedrooms with ample closet space, a convenient laundry room, and a full bathroom. The luxurious primary suite boasts a walk-in closet and a 4-piece ensuite bathroom. The finished lower level offers endless potential to create a home gym/office, media room, play room for kids, or additional multi-use living space for larger families. Don't miss out on this exceptional home in one of Kanata's most desirable communities! (id:50886)
Royal LePage Team Realty


