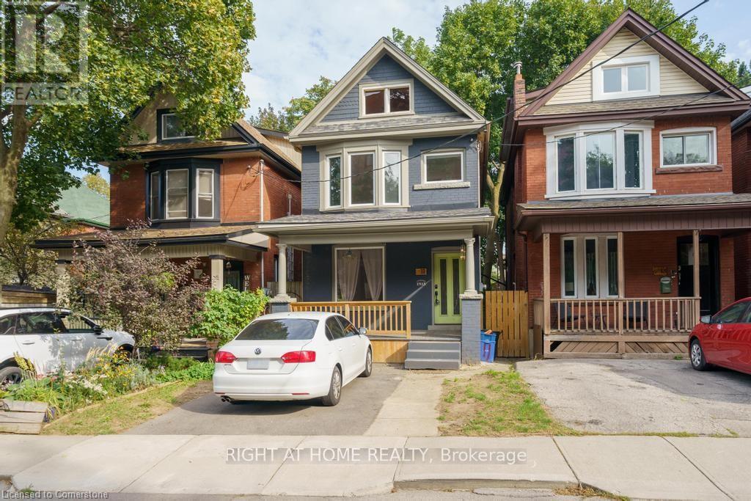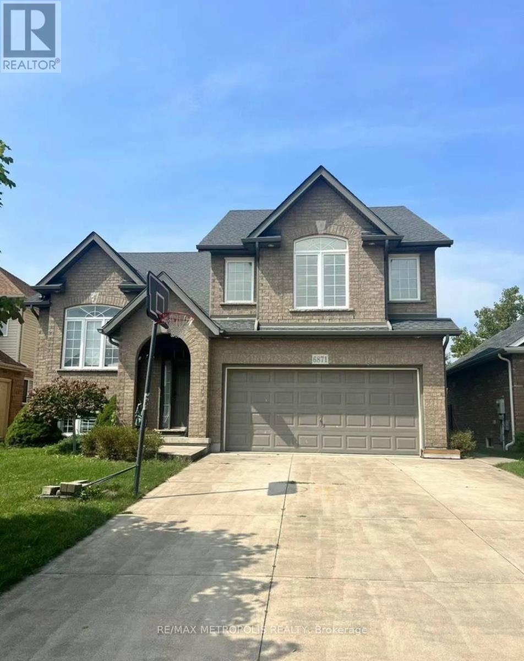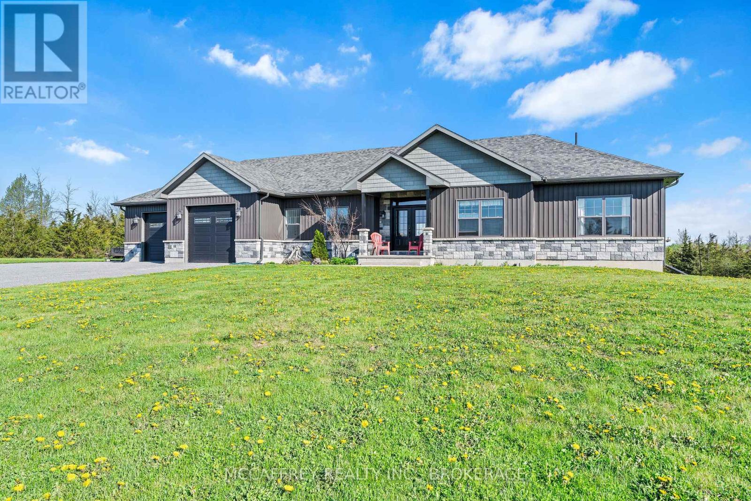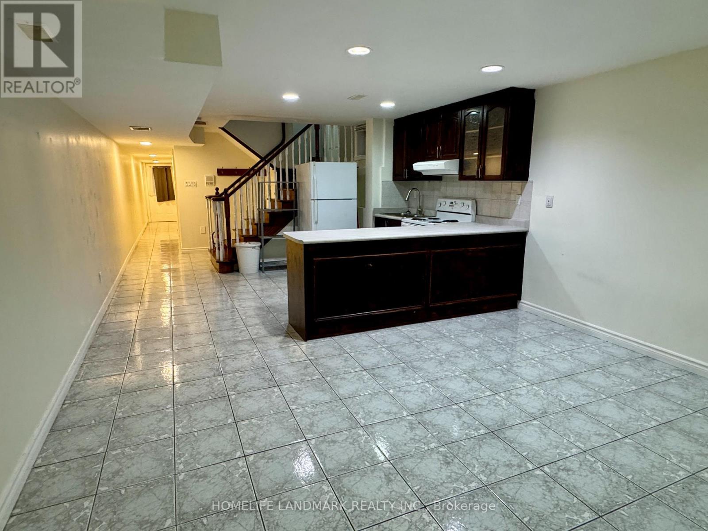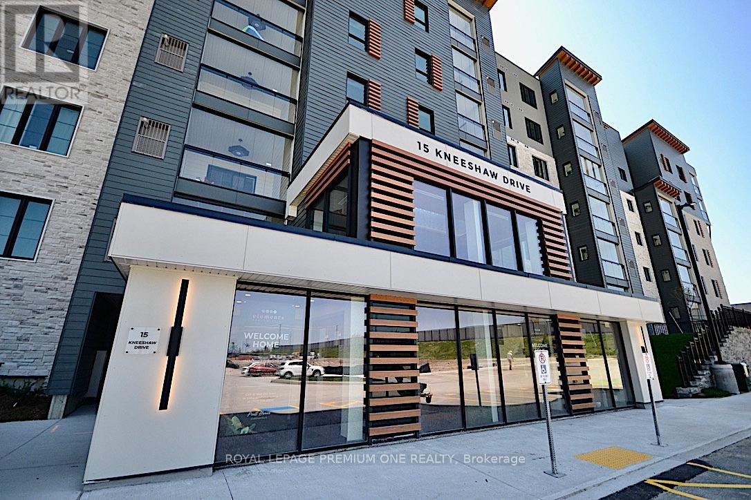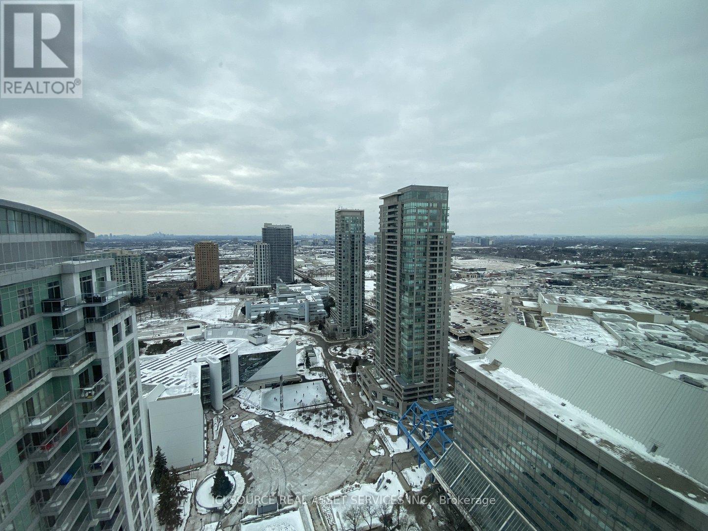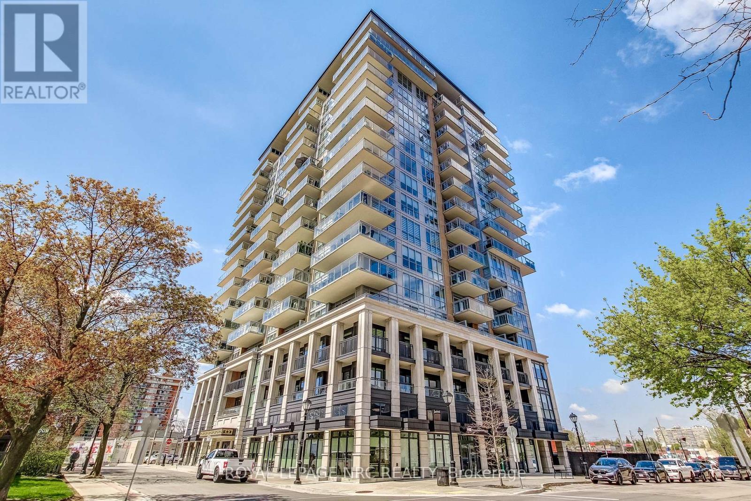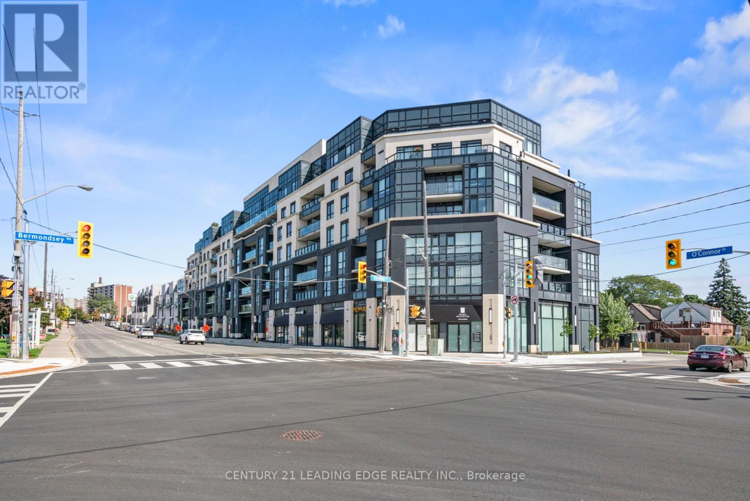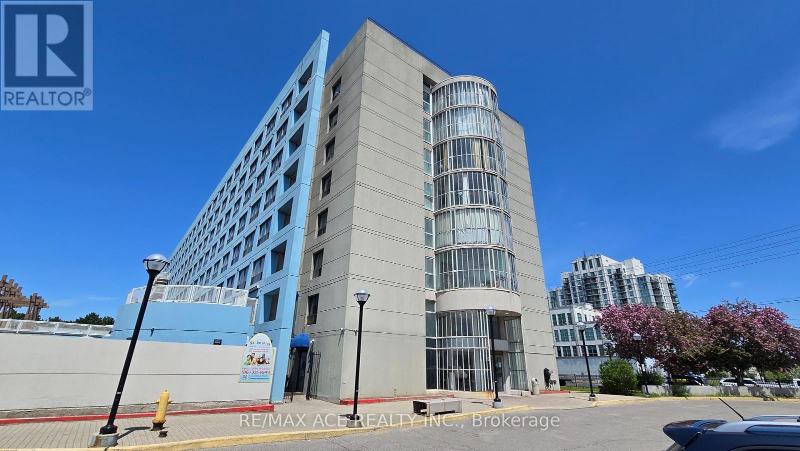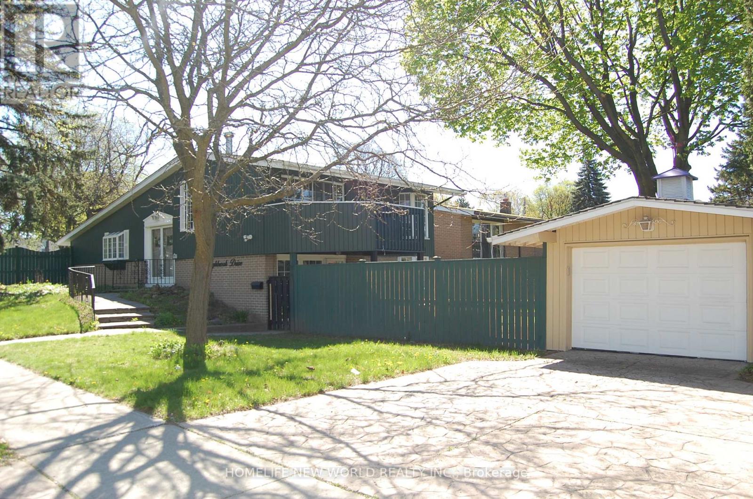Upper - 11 Lorne Avenue
Hamilton, Ontario
Welcome to 11 Lorne! This lovely detached home was tastefully updated. The home boasts a Spacious Main Level, 2nd and 3rd Floors. Open concept on the main floor. Hardwood floors throughout. Custom Chef's Kitchen with S/S appliances, Quartz countertops and upgraded cabinets. Separate Laundry room on main floor. Newly renovated bathroom on the 2nd floor with heated floors. Enjoy relaxing in the fully fenced backyard, with custom garden boxes and a fire pit. Updated wiring, smart tech pot lights and Ecobee thermostat, duct work and plumbing, most windows updated, newer AC. This home is a few minutes walking distance of Gage Park and steps to St. Peter's Hospital. (id:50886)
Right At Home Realty
6871 St Michael Avenue
Niagara Falls, Ontario
Welcome to 6871 St. Michael Avenue, a beautifully maintained home nestled in one of Niagara Falls' most desirable family-friendly neighborhoods. This bright and spacious property offers a perfect blend of comfort and convenience, featuring generous living areas, a modern kitchen, and a private backyard ideal for relaxing or entertaining. Located just steps from the highly regarded St. Michael Catholic School, parks, and walking trails, this home is perfect for families seeking a safe and welcoming community. Minutes to shopping like COSTCO, WINNERS, WAL-MART, METRO and much more, and major highways like QEW and 420, offering excellent access to all amenities. Basement is not included. Don't miss the chance to call this wonderful property your next home! (id:50886)
RE/MAX Metropolis Realty
573 Glennelm Road
Greater Napanee, Ontario
Welcome to your dream home, where luxury meets tranquility in this stunning custom-built bungalow, completed in 2017. Set on an expansive 45-acre property, this residence offers the perfect blend of sophisticated elegance and natural beauty, making it a private haven for those seeking both peace and entertainment. Nestled amidst gorgeous mature trees with trails weaving throughout, this property boasts exceptional curb appeal. Its a nature lovers paradise with its lush landscape and opportunities for exploration right at your doorstep. The impressive backyard is the ultimate oasis, highlighted by an inground saltwater pool. Perfect for hosting family and friends or enjoying quiet, reflective moments under the open sky. Step into the open-concept main floor, bathed in natural light, soaring high ceilings enhance the spaciousness while the gas fireplace adds a cozy touch. The living area seamlessly flows into the dining area and exquisite kitchen. The heart of the home features a large island with Quartz countertops, perfect for culinary creations and casual gatherings. High-end finishes and ample storage complete this chef's dream. The main floor hosts two generously sized bedrooms, a 4-piece bath, and a luxurious primary bedroom. The primary suite includes a walk-in closet and a beautifully appointed 4-piece ensuite bath, offering a private retreat. The main level is thoughtfully designed with a laundry room and internal access to the fully insulated two-car garage, ensuring comfort and efficiency. Venture into the finished lower level to find an expansive rec room, a dedicated gym area, two additional bedrooms, and another 4-piece bath. This level also offers ample storage space, a bonus cold room, and a utility room. This extraordinary property is more than a home; its a lifestyle. Perfect for those yearning for space, privacy, and the opportunity to entertain in style. Schedule a private viewing today and witness the magic for yourself. (id:50886)
Mccaffrey Realty Inc.
Lower - 14 Garnet Avenue
Toronto, Ontario
Spacious 1-Bedroom Basement Apartment In Prime Downtown Location! Bright, Modern Open-Concept Space With High Ceilings And Ample Storage. Private Separate Entrance. Excellent Walk Score - Conveniently Close To UofT And George Brown. Just A Short Walk To The Subway, Christie Pits Park, Bloor St Shops, And Restaurants. Rent Includes All Utilities And Shared Laundry. (id:50886)
Homelife Landmark Realty Inc.
114 - 15 Kneeshaw Drive
Barrie, Ontario
A stunning 1 bed 1 bath condo, luxurious living space in a brand-new building. This never-lived-in suite features an enclosed 4-season solarium balcony, air purification system, elegant flooring, and modern countertops. High-end finishes include 9-foot ceilings, upgraded trim, and ensuite laundry. Enjoy top-notch amenities including a fitness room, outdoor jogging track with fitness stations, playground, and EV charging stations. This community is designed with nature-inspired features such as custom waterfalls and fire elements. With easy access to Highway 400, Barrie South GO Station, and local shopping, this condo provides the ultimate lifestyle upgrade, complete with parking (id:50886)
Royal LePage Premium One Realty
3305 - 70 Town Centre Court
Toronto, Ontario
Live above the cloud. Luxurious Penthouse 2 Bedrooms, 2 Washrooms Condo on 33rd floor available for rent. Corner unit with large terrace and balcony offers excellent outdoor area to touch & feel cloud and unobstructed view of city skyline. Heating and Water included in rent. Stainless steel appliances include brand new refrigerator, stove and dishwasher. Ensuite washer and dryer. 2 minutes waking distance to Scarborough Town Centre Mall, Subway, Go transit, YMCA, Library, Movie Theater, Service Canada. 2minutes to Highway 401. Walking and transit score 10/10. Big park and kids play ground adjacent to the building. 24 hours security and Underground Visitor Parking. This building has party room, billiard, gym, yoga and movie theater.*For Additional Property Details Click The Brochure Icon Below* (id:50886)
Ici Source Real Asset Services Inc.
604 - 2025 Maria Street
Burlington, Ontario
Discover The Berkeley, an exceptional condominium located in the vibrant downtown Burlington, where modern luxury meets urban convenience. Residents of The Berkeley live in one of Burlingtons most sought-after buildings and enjoy a wealth of upscale amenities, including 24hr concierge service, professionally-equipped exercise room, stylish party room with kitchen, lounge, wet-bar and dining room, 2 guest suites, games and billiards room. The opulent details extend to the rooftop, where youll find a 3,000 sq. ft. landscaped outdoor terrace including 2 barbecues, a preparation area, inviting lounge areas, cozy firepits and dramatic views of the city. This impressive 2 bedroom, 2 bath suite offers 1,136 sq ft of thoughtfully designed living space with a seamless flow from one area to the next and accentuated by the natural light streaming in through large windows, creating a warm and inviting atmosphere. The sophisticated design is highlighted by elegant finishes and modern touches, which bring a sense of luxury to everyday living. The open-concept layout features a sleek, contemporary custom kitchen complete with stainless steel appliances, quartz countertops and a spacious island - perfect for both cooking and entertaining. The open-concept living room, dining area and private, open-air 150 sq ft balcony provide plenty of room for entertaining or unwinding. The spacious primary bedroom includes floor-to-ceiling windows that flood the space in sunlight, a walk-in closet and ensuite bathroom. Additionally, the suite includes 2 underground parking spots and 1 same level storage locker for your convenience. (id:50886)
Royal LePage NRC Realty
Upper - 482 Dundas Street
London East, Ontario
Located on the United Church property at the corner of Maitland Street. Office suite on the second level of approximately 474square feet and consists of two offices and one washroom. Gross monthly rent of $1,000.00 including utilities. Parking available at the rear of site. Floor plan available upon request. (id:50886)
RE/MAX Centre City Realty Inc.
207 - 1401 O'connor Drive
Toronto, Ontario
The Exquisite Lanes Residences! Stunning Corner Suite with South West Exposure, Open Concept Floor Plan, 2 Beds/2 Baths, Laminate Floors throughout (Grey Tones), Kitchen Boasts S/S Appliances, Moveable Island, Extended Cabinets - Perfect For Extra Storage & Counter Space, Ensuite Landry with Storage Shelving & Full Size Washer/Dryer, Open Balcony, Modern Boutique Style Condo with Resort Amenities, The Strike Club, Skyview Fitness, Yoga Centre, Skydock Lounge with BBQ's, Views of the CN Tower on Rooftop! Public Transit & Shopping @ Your Doorstep! (id:50886)
Century 21 Leading Edge Realty Inc.
506 - 39 Kimbercroft Court
Toronto, Ontario
Step into your ideal home with this bright and spacious 1-bedroom + large den unit, perfectly situated in the heart of Central Scarborough! The versatile den features a door and can easily function as a second bedroom or home office. Enjoy a generous family room, a large primary bedroom with an oversized closet, and a roomy laundry area with a full-size washer and dryer. Located close to everything you need shopping, groceries, TTC, parks, community centres, Canadore @Stanford College, and Centennial College with quick access to Hwy 401 for added convenience. This well-maintained building includes great amenities such as a party room, 24-hour concierge, and free visitor parking. (id:50886)
RE/MAX Ace Realty Inc.
9 - 136 Scanlon Avenue
Bradford West Gwillimbury, Ontario
Welcome To This Beautiful Updated 2 Bedroom Condo, Ideally Located In The Heart Of Bradford! Features Include The Galley-Style Kitchen Which Has Been Updated With Sleek Quartz Countertops, Convenient Pantry, And Built-In Desk Unit, Perfect For A Home Office Setup. The Large Combined Living Room/Dining Room Is Bathed In Natural Light, Offering A Bright & Airy Feel, & Features A Beautiful Feature Wall. The Open-Concept Design Flows Seamlessly, Making It An Ideal Space For Entertaining. The 2 Bedrooms Are Spacious, & Both Have Large Windows That Allow Plenty Of Natural Light, & Each Offers Generous Closet Space. The Updated Bathroom Includes a Modern Pocket Door For Added Style And Functionality. This Condo Comes With 2 Exclusive Parking Spots And 1 Locker For Extra Storage.Buyer Could Inquire With The Board Regarding The Possibility Of Installing Ensuite Laundry. You'll Enjoy The Convenience Of Being Within Walking Distance To Go Train And Local Amenities Including Restaurants, Shops, Schools and Parks. Don't Miss Out On This Fantastic Opportunity. (id:50886)
Royal LePage Rcr Realty
1 Highbrook Drive
Toronto, Ontario
Bright and spacious corner detached home in a highly sought-after, family-friendly neighborhood! Enjoy two distinct backyard spaces one offering a private retreat with a custom in-ground pool and natural gas BBQ hookup, and the other featuring beautiful interlocking, perfect for entertaining or providing direct access to the finished walk-out basement with a second kitchen ideal for in-law living or potential rental income. This well-maintained 3+1 bedroom side-split offers exceptional indoor and outdoor living. The elegant living room features a cathedral ceiling, gas fireplace, and a walkout to a charming balcony. Additional highlights include a patterned concrete driveway and a detached garage. Set on a generous 55 x 120 ft corner lot and ideally located within walking distance to schools, TTC transit, grocery stores, medical offices, retail shops, and places of worship this home offers the perfect blend of comfort and convenience. (id:50886)
Homelife New World Realty Inc.

