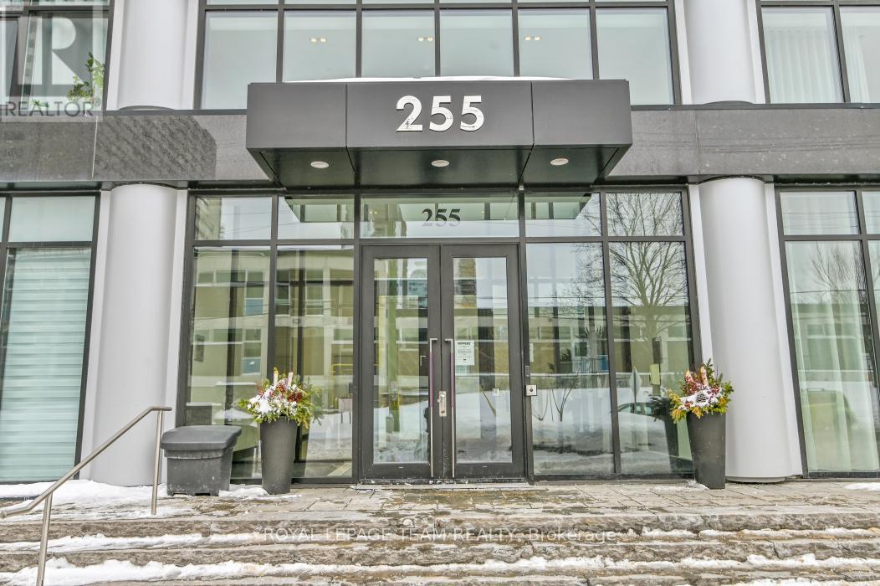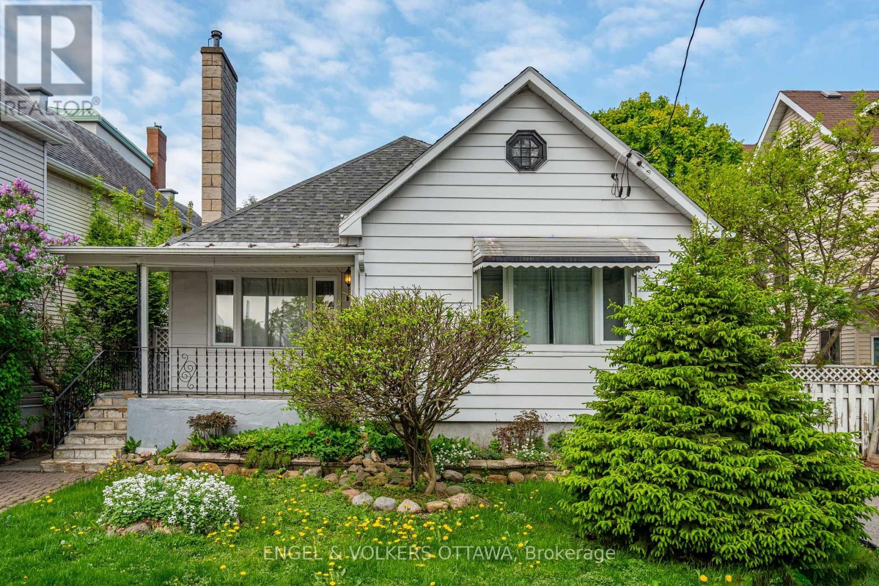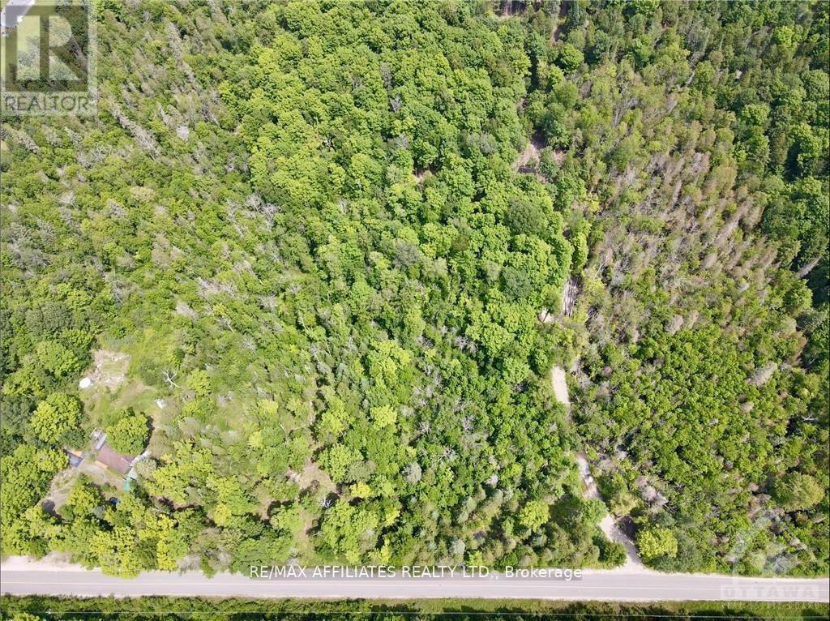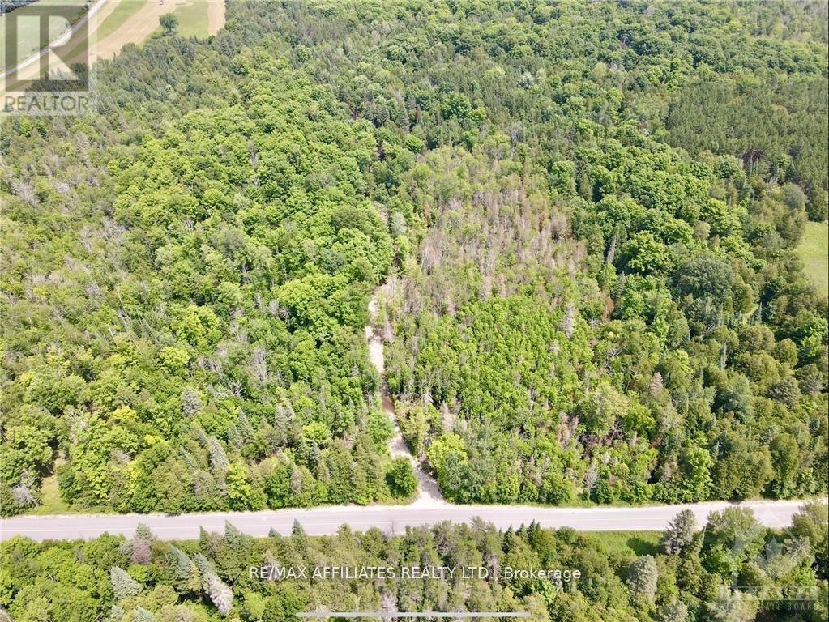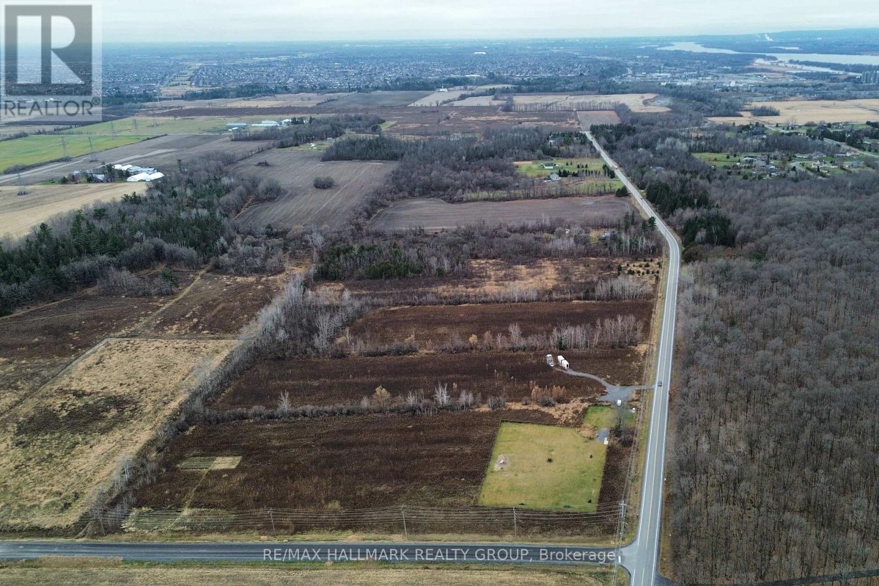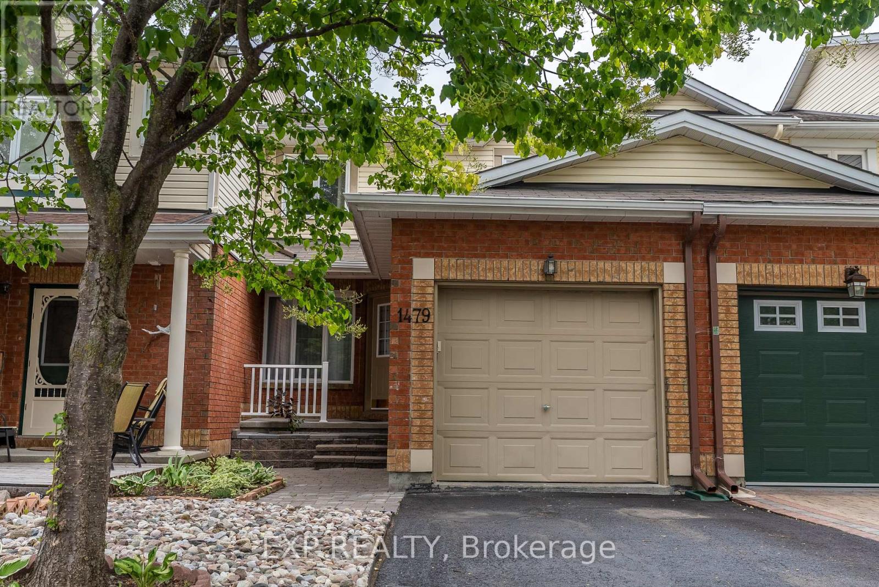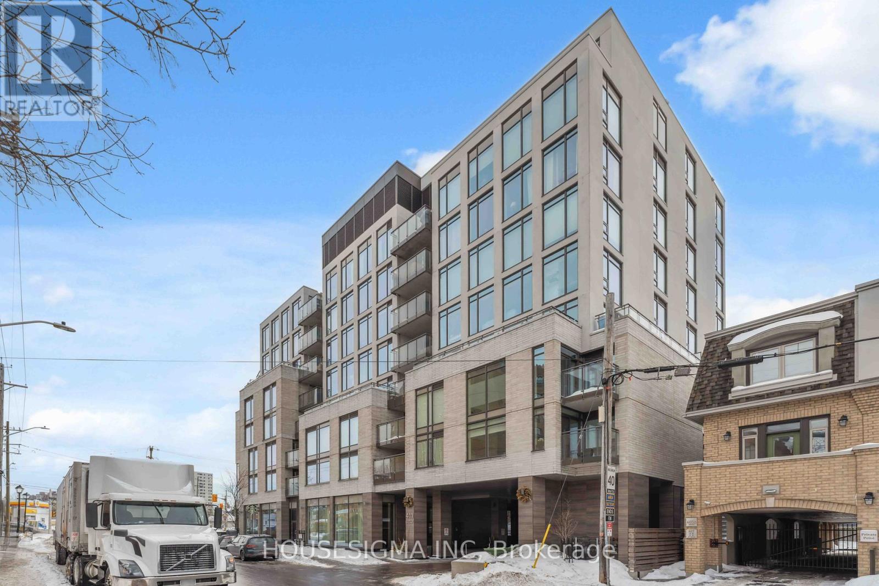356 Preston Street
Ottawa, Ontario
PRIME location in bustling Little Italy. Surrounded by future development projects, & new high rise condo and rental buildings. Across from Preston Square and minutes walk to Lebreton Flats (future home of the Ottawa Senators). Single Use building currently occupied by La Favorita Restaurant established for over 35 years and over 15 years in this location. Building for sale, lease back option available. Building has been completely renovated over past 15 years in 2 stages, boasting high ceilings & large outdoor patio. 2800 sq ft of interior space including mezzanine. Please attach Sch B1 to APS, provided in attachments, along with deposit instructions. (id:50886)
Exp Realty
36 Sawgrass Circle
Ottawa, Ontario
Flooring: Tile, Don't miss This beautiful custom-built 4 bed, 3 bath walkout bungalow sits in amongst the trees on a private 2.2 Acre corner lot and boasts a pool w/ water feature (11'), hot tub, and a cedar pavilion(19') all of which is fenced in. The open floor plan with soaring tray ceilings is designed to take advantage of the natural light, while the solarium helps to act as a heat sync. The lower level offers 2 generous bedrooms w/ full bath, bathroom has been updated. large rec room and workout area. The walk out basement has big windows makes it feel like the main floor. The home was designed with wheel chair accessibility in mind. The elevator in the oversized 3 car garage makes accessibility to the main floor a breeze and the ramped access to the basement into the workshop is a handy mans dream, 200 Amp service with generator backup and a 50 Amp hookup suitable for a 45' RV nestled beside the home and carport. Steps away from golf and the Trans Canada trail., Flooring: Hardwood ** This is a linked property.** (id:50886)
Right At Home Realty
407 - 255 Bay Street
Ottawa, Ontario
For all appointments, call 613 725 1171. The condo is vacant, easy to show. (id:50886)
Royal LePage Team Realty
522 Cambridge Street S
Ottawa, Ontario
Introducing 522 Cambridge Street S - a prime development opportunity in the heart of the Glebe Annex! With over 6,500 sqft of land and R4UDzoning, this property offers immense potential for urban growth. Envision a low-rise apartment dwelling with potential for 9 or more units. Located amidst the vibrant neighbourhoods of Chinatown, Little Italy, Civic Hospital, and the Glebe, you're surrounded by Ottawa's best amenities- from restaurants and bars to parks and museums. Transit, LRT, Lebreton Flats, Carleton University, Dow's Lake, and the Rideau Canal Pathway are just minutes away. Seamless access to major roads and public transit ensures convenience at every turn. Don't miss this opportunity to make your mark in Ottawa's expanding landscape! (id:50886)
Engel & Volkers Ottawa
93-95 Lower Charlotte Street
Ottawa, Ontario
Welcome to 93-95 Lower Charlotte, built around 1907. Since 2003, all systems were updated... electricity: 100 amp service to 300 amp ... plumbing: lead pipes and cast iron to copper and ABS... remove most lath and plaster and installed insulation and sheetrock (5/8), replaced flooring with hardwood, laminate, vinyl or ceramic throughout. Built 5 new bathrooms and 1 powder room. Installed 3 full kitchens. The back and side bricks were replaced by vinyl siding and hardy-board. The front bricks and wooden entrance was replaced by new bricks and concrete stairs and landing. A rooftop deck, second floor balcony and a deck off of the 93 kitchen. 93-95 Lower Charlotte is a legal non-conforming Triplex... 93 Lower Charlotte has 2 bedrooms, 1-4pces en-suite and 1-powder room. Approx. 1,400 sq. ft. The main floor has Living/Dining area, powder room, renovated kitchen with access to large private deck. The second floor has a Master bedroom with access to balcony, walk-in closet and 4-pces ensuite, laundry room and a second bedroom with a Murphy bed. 95 Lower Charlotte has 2 bedrooms, a 4-pces bathroom and a kitchen on the main floor. On the second floor, there are 3 bedrooms, a 4-pces bathroom and a kitchenette with access to the front balcony. The third, located on third floor of 93-95 has private access from the back entrance. This unit 3 bedrooms, 2 3-peices bathrooms and a kitchen/living area. This unit has exclusive use of the roof-top deck with BBQ. TOTAL EXPENSES: Taxes - $11,699.00, Wifi - $1,573, Hydro - $2,690.00, Water - $1,713.43, Gas - $3,656.70 , Insurance: $5243.00 Total Operating Expenses is: $26,575.00. RENTAL REVENUES: Unit -1 at 93 : $2600 mth, Unit -2 at 95 : $3450.00, Unit - at 93-95 : $2350. TOTAL Rental Income: $8,400 * 12 = $100,800.00 ( rent includes all utilities) Net Operating Income (NOI) is $74,225.00. Capitalization Rate is : 4.4 ($74,225.00 / $1,695,000) There are 4 legal Parking spaces. (id:50886)
Royal LePage Team Realty
1385 Sheridan Rapids Road
Lanark Highlands, Ontario
Escape the hustle and bustle of modern living and discover your own piece of country paradise on this 4.27-acre lot. Featuring abundant trees and wildlife, this property is a haven for outdoor enthusiasts. Located near Sheridan Rapids, it offers easy access to further explore the tranquility of the rapids and immerse yourself in nature. Enjoy outdoor activities in the summer, marvel at the vibrant colours of changing leaves in the fall, experience the peacefulness of falling snow in the winter, and witness the renewal of life in the spring. This lot promises a serene and picturesque setting for your dream home, and has a gravel driveway for easy access. (id:50886)
RE/MAX Affiliates Realty Ltd.
1375 Sheridan Rapids Road
Lanark Highlands, Ontario
Discover your own slice of tranquility on this 4.23-acre wooded lot, surrounded by the stillness that country living offers. Nestled near Sheridan Rapids, this property invites you to explore the beauty and serenity of the property itself, as well as the rapids just a short distance away. Whether you dream of a peaceful retreat or an adventurous base for outdoor activities, this lot provides the perfect setting to build your ideal home amidst nature's splendor. Embrace the opportunity to create a sanctuary in this serene and picturesque location. (id:50886)
RE/MAX Affiliates Realty Ltd.
705 - 199 Slater Street
Ottawa, Ontario
Welcome to The Slater, one of Ottawas most sought-after residences, where modern design meets urban convenience. This stylish bachelor unit in the heart of downtown offers a bright and functional open-concept layout, featuring floor-to-ceiling windows, sleek finishes, and high-end touches throughout. The modern kitchen is equipped with quartz countertops, stainless steel appliances, and ample storage, while the spa-like bathroom adds to the sophisticated feel of the space.Located at 199 Slater Street, this building offers an array of luxury amenities, including a fully equipped gym, private theatre room, party lounge, and hot tub, providing the perfect balance of work and play. With a walk score of 98, you'll have everything at your doorstep transit, shopping, top-rated restaurants, and entertainment, all just steps away. Whether you're a young professional, investor, or looking for a trendy urban retreat, this unit is a fantastic opportunity to experience the best of downtown living. Book your private viewing today! (id:50886)
Century 21 Synergy Realty Inc
246 Station Trail
Russell, Ontario
Discover this beautifully designed, energy-efficient home crafted by Corvinelli Homes in the highly sought-after Russell Trails subdivision. Step inside and you're greeted by a spacious foyer that leads into an inviting open-concept main living area, kitchen is perfect for entertaining family and friends. The main floor features two well-appointed bedrooms and a full bath thoughtfully laid out to maximize comfort and convenience. A functional mudroom at the garage entrance adds to the home's practicality. The lower level offers additional living space, including a large rec room a 3rd bedroom and another full bathroom making it ideal for guests or extra family space. Ideally located just steps from a paved fitness trail. Enjoy a leisurely walk or a relaxing bike ride. Plus you'll be within walking distance of all of Russell's amenities. Embrace the perfect combination of convenience and active living in this wonderful community. This charming bungalow is ready to welcome you home!, Flooring: Hardwood, Flooring: Ceramic, Flooring: Carpet Wall To Wall (id:50886)
Exp Realty
1730 Wilhaven Drive
Ottawa, Ontario
DEVELOPMENT OPPORTUNITY! 49+ ACRES LOT with a Plan of 21 ESTATE LOT Subdivision Pending! Introducing an exceptional opportunity for Rural Estate living with the proposed development of a 21 (approx. 2 ACRES) Spacious Estate Lot subdivision, thoughtfully designed for high-quality Custom built detached dwellings on Well and Septic. Located in a tranquil rural setting, this proposed subdivision offers a peaceful and expansive lifestyle while providing convenient access to all the Orleans Amenities. Located on the CORNER of Wilhaven and O'Toole Rd. and approx. <2km from Cardinal Creek Village Subdivision in Orleans and approx. 20 Minutes to Downtown Ottawa! ESTATE Lots Selling in the 400K+ range. In a prime location close to Schools, Shopping, Recreation & So Much More! The opportunities are endless! Property currently consist of Home, farmed fields, and Dog Run, all being Rented. Reports & Studies available! (id:50886)
RE/MAX Hallmark Realty Group
1479 Lynx Crescent
Ottawa, Ontario
Come check out this well maintained open concept 3 bed, 2.5 bath townhome in popular Fallingbrook Orleans. Sitting on a great lot with no rear neighbors, it is a quiet family neighbourhood close to schools, parks and all amenities! The main floor features an inviting foyer with garage access . Spacious living room with hardwood flooring. The kitchen opens to the dining area with patio access to the backyard making it perfect for entertaining. The upstairs level offers a Primary bedroom with walk-in closet along with 2 additional well sized bedrooms. Fully finished basement with an extra room and another full bathroom. This is the perfect starter home for any family! AC 2020, Roof 2012, Windows 2009. (id:50886)
Exp Realty
321 - 411 Mackay Street
Ottawa, Ontario
Welcome to this bright and spacious 2-bedroom, 2-bathroom condo in one of Ottawas most sought-after neighbourhoods, Beechwood! Offering over 1,000 sqft of thoughtfully designed living space, this stunning southwest-facing corner unit is flooded with natural light. The open-concept layout features a modern kitchen with stainless steel appliances, quartz countertops, and ample cabinet and counter space - perfect for cooking and entertaining. The living and dining area flows seamlessly, complemented by rich pre-engineered hardwood floors and an additional den space, ideal for a home office. The primary suite boasts a walk-in closet, updated lighting, and a private ensuite bath, while the second bedroom is conveniently located near the additional full bathroom. Enjoy the ease of in-suite laundry and the convenience of a parking space and same-floor storage locker. This well-managed building offers impressive amenities, including a boardroom, guest suite, party/lounge room, exercise room, outdoor patios, and bike storage. Located in the highly walkable Beechwood Village, you're just steps from boutique shopping, cozy cafés, top-rated restaurants, transit, and parks. Experience urban living at its finest! Some photos virtually staged. (id:50886)
Housesigma Inc



