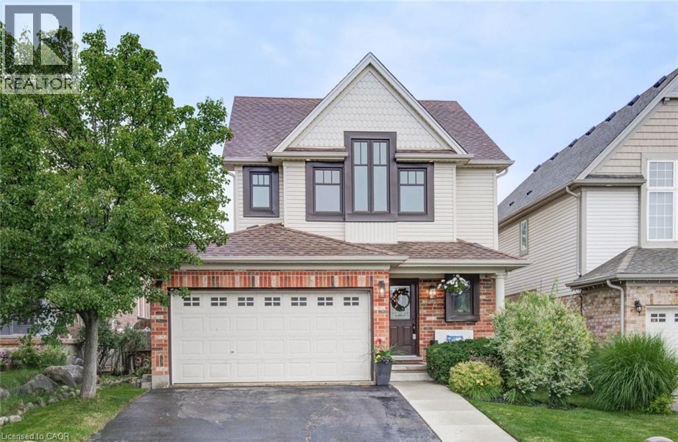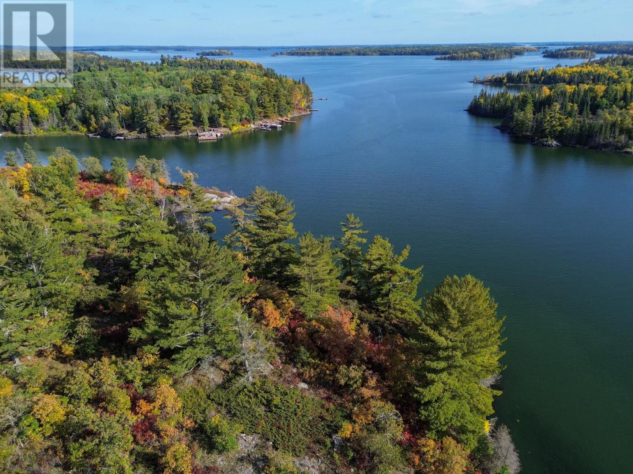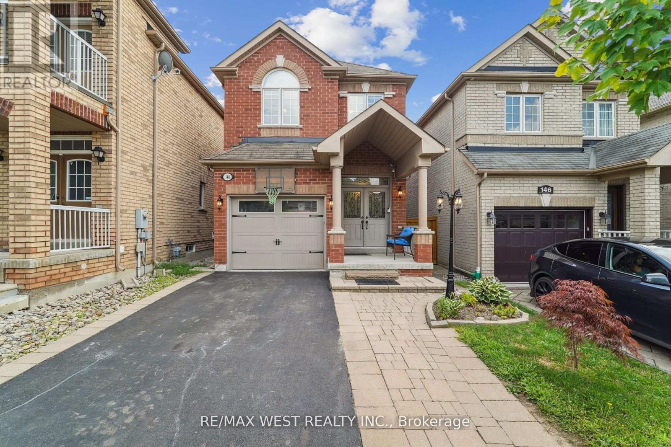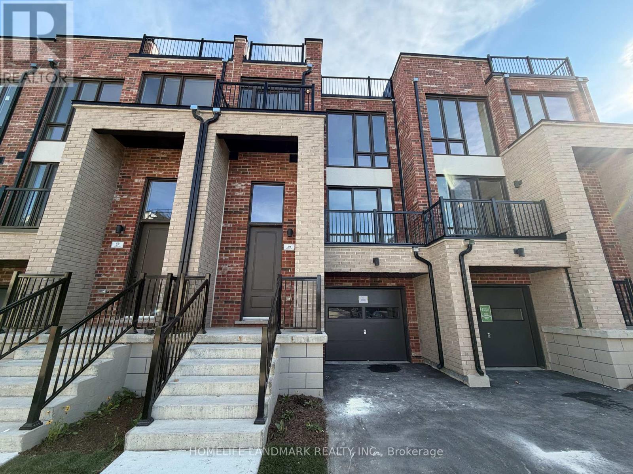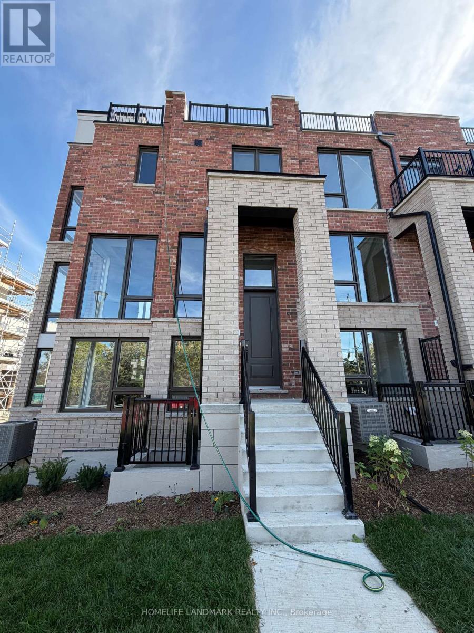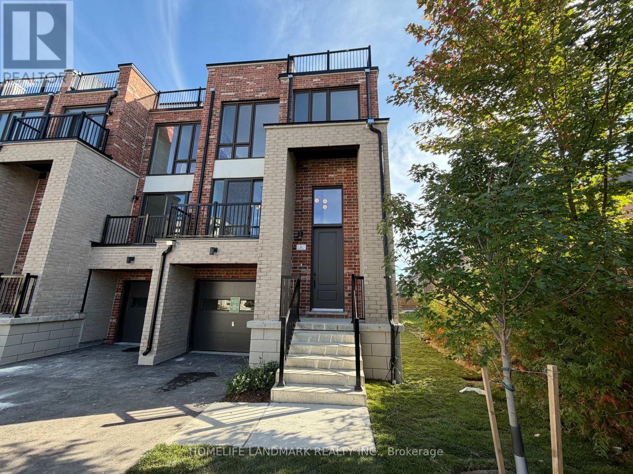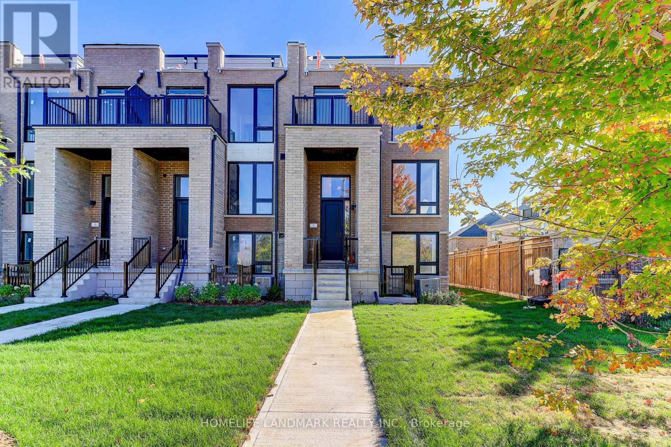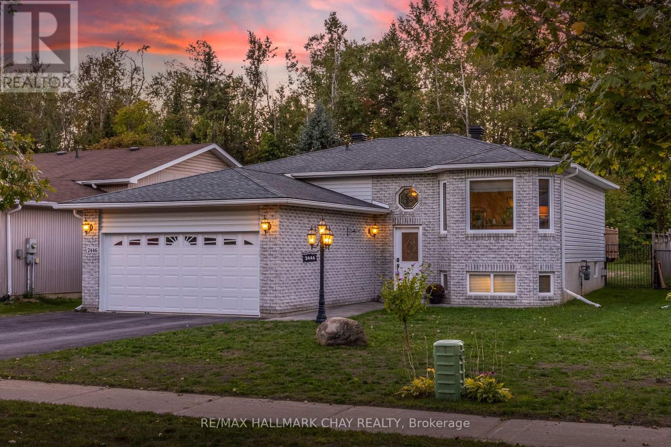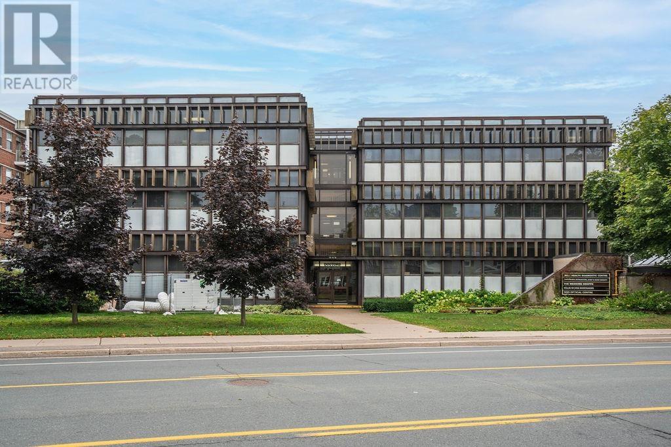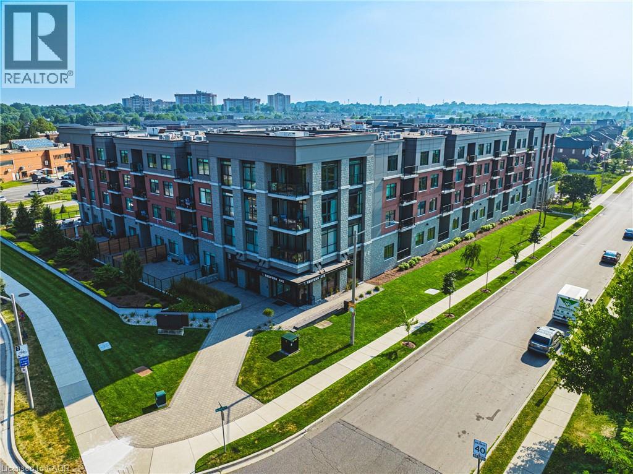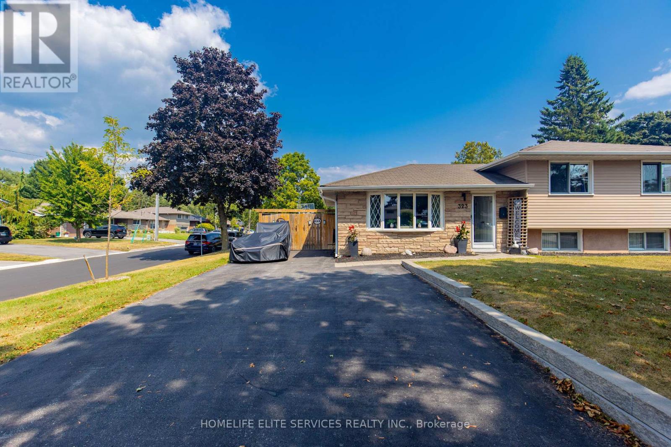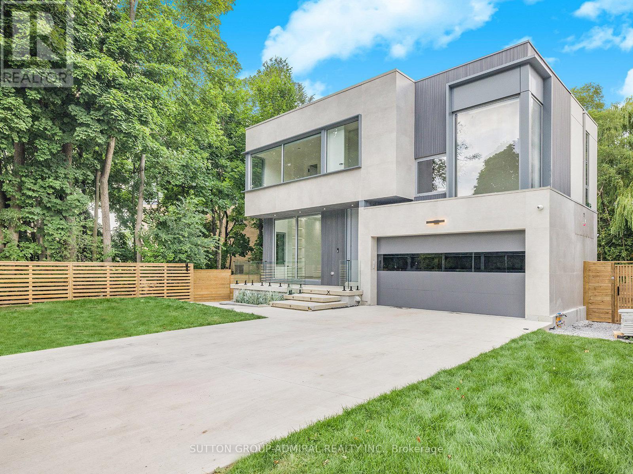22 Pebblecreek Drive
Kitchener, Ontario
SKI, GOLF & SCHOOLS - UPGRADED FAMILY HOME IN LACKNER WOODS— a beautifully upgraded, former builder’s model home in the highly sought-after Lackner Woods neighbourhood. Just minutes from Chicopee Ski Resort, golf courses, and endless outdoor adventure, this property blends comfort, convenience, and charm. Step inside to a bright and spacious open-concept layout featuring Brazilian hardwood floors, and large garden sliders that lead to a private deck and fully fenced backyard—perfect for entertaining or simply enjoying a quiet evening outdoors. The kitchen offers plenty of storage and functionality, complete with breakfast bar seating for casual dining and morning coffee. With 3 generously sized bedrooms, 2.5 bathrooms, and over 1,600 sqft in addition to a lower level waiting for your finishing touches. The primary suite is filled with natural light and provides ample room to unwind. Major upgrades include new windows, front door, and patio door (2019), and a new roof (2017), offering peace of mind for years to come. Located within walking distance to Chicopee Hills Public School and close to highly ranked schools, shopping, trails, and with easy access to the 401, Guelph, and Cambridge—this is a home you don’t want to miss! (id:50886)
RE/MAX Twin City Faisal Susiwala Realty
Jo185 Shoal Lake, Lake Of The Woods
Kejick, Ontario
Own Your Private Paradise: A Breathtaking 15.7-Acre Island on Shoal Lake. Owned to highwater mark. Embrace a rare opportunity to claim your very own island oasis nestled in the pristine waters of Shoal Lake. Spanning 15.7 acres, this untouched natural gem offers boundless potential and serenity. Stunning Landscape: Elevated terrain provides sweeping panoramic views of the sparkling lake—perfect for sunset watching, stargazing, or simply soaking in nature's beauty. Versatile Building Opportunities: Design your dream retreat with multiple prime building locations, ideal for cottages, cabins, or guest homes. The island’s profile supports a range of architectural visions. Boater’s Delight: Enjoy deep water on all sides for secure docking, swimming, and seamless lake adventures. Low Ownership Costs: Exceptional value with annual taxes of just $500.76 (2024), including mining taxes—affordable luxury at its finest. Year-Round Accessibility: Easily accessible year-round with a short, scenic boat ride from the mainland in the warmer months, and convenient access via ice during winter. Your escape is closer than you think. Unmatched Peace & Privacy: Whether you seek a quiet sanctuary, a family compound, or an investment in nature, this island offers an unparalleled blend of tranquility and possibility. (id:50886)
Century 21 Northern Choice Realty Ltd.
148 Chayna Crescent
Vaughan, Ontario
*Welcome Home*Original Owners* Immaculately Kept Detached Home In Sought After Family Friendly Community In Thornberry Woods* No Sidewalk, 4 Car Parking* Ideal Floor Plan W/ 9' Ceilings* Double Door Entry* Hardwood Floors Throughout, Oak Staircase, Pot Lighting* Inside Access To Garage* Chefs Kitchen, S/S Appliances, Granite Counters, Ample Cabinet and Counter Space, Under Cabinet Lighting, Walk Out To Custom Deck* Spacious Primary Retreat With 4 Pc Ensuite and Walk-In Closet* 2nd Floor Laundry* Finished Basement With Large Rec Room & Kitchenette* Fully Landscaped Front Yard, Trex Rear Deck Boards* 8 x 10 Garden Shed* Conveniently Located Close To All Amenities Including Parks, Schools, Go Train, Bus Transit, Hospital, Shopping And Much More!! (id:50886)
RE/MAX West Realty Inc.
29 Bancroft Lane
Richmond Hill, Ontario
Brand New Freehold Townhome At Jefferson Heights In Richmond Hill! Bright And Airy 3 Bed 3+2 Bath Townhome With 2,366 Sq Ft Of Living Space And 711 Sq Ft Of Terrace And Balcony Space. Modern Curated Finishes From Flooring And Tiles To Cabinetry And Fixtures, Rooftop Terrace With Gas Line And Finished Basement. Full Tarion New Home Warranty Provided. Prime Location Close To Nearby Parks And Nature Trails, Minutes To Highways 404, 407, And 7, Close Go Train Stations And Viva Bus Routes, Easily Access Nearby Restaurants, Shopping, Recreation Amenities. (id:50886)
Homelife Landmark Realty Inc.
53 Jefferson Side Road
Richmond Hill, Ontario
Brand New Freehold Townhome At Jefferson Heights In Richmond Hill! Bright And Airy 4 Bed 4.5 Bath Townhome With 2,731 Sq Ft Of Living Space And 758 Sq Ft Of Terrace And Balcony Space. Modern Curated Finishes From Flooring And Tiles To Cabinetry And Fixtures, Rooftop Terrace With Gas Line And Finished Basement. Full Tarion New Home Warranty Provided. Prime Location Close To Nearby Parks And Nature Trails, Minutes To Highways 404, 407, And 7, Close Go Train Stations And Viva Bus Routes, Easily Access Nearby Restaurants, Shopping, Recreation Amenities. (id:50886)
Homelife Landmark Realty Inc.
31 Bancroft Lane
Richmond Hill, Ontario
Brand New Freehold Townhome At Jefferson Heights In Richmond Hill! Bright And Airy 4 Bed 4.5 Bath Townhome With 2,478 Sq Ft Of Living Space And 626 Sq Ft Of Terrace And Balcony Space. Modern Curated Finishes From Flooring And Tiles To Cabinetry And Fixtures, Rooftop Terrace With Gas Line And Finished Basement. Full Tarion New Home Warranty Provided. Prime Location Close To Nearby Parks And Nature Trails, Minutes To Highways 404, 407, And 7, Close Go Train Stations And Viva Bus Routes, Easily Access Nearby Restaurants, Shopping, Recreation Amenities. (id:50886)
Homelife Landmark Realty Inc.
77 Jefferson Side Road
Richmond Hill, Ontario
Brand New Freehold Townhome At Jefferson Heights In Richmond Hill! Bright And Airy 3 Bed 3.5 Bath Townhome With 2,201 Sq Ft Of Living Space And 689 Sq Ft Of Terrace And Balcony Space. Modern Curated Finishes From Flooring And Tiles To Cabinetry And Fixtures, Rooftop Terrace With Gas Line And Finished Basement. Full Tarion New Home Warranty Provided. Prime Location Close To Nearby Parks And Nature Trails, Minutes To Highways 404, 407, And 7, Close Go Train Stations And Viva Bus Routes, Easily Access Nearby Restaurants, Shopping, Recreation Amenities. (id:50886)
Homelife Landmark Realty Inc.
2446 Ralph Street
Innisfil, Ontario
Discover the charm of lakeside living in this delightful, fully finished bungalow! Ideally located on a quiet, dead end street & just a short stroll from a gorgeous sandy beach on the sparkling shores of Lake Simcoe. This home offers the perfect blend of tranquility and convenience. Lovingly maintained, the interior provides a warm & inviting atmosphere where you will find quality hardwood flooring running through the main floor. The basement offers a third bedroom, bathroom and huge rec room with oversized windows filling the space with natural light. This lower level could be easily converted to an in-law or income-generating suite. The pool-sized yard is ideal for outdoor entertaining, gardening, or relaxing on your huge deck after a busy day. This home offers easy access to the highway, shopping, golf and amenities! Walk to school, parks and beautiful beaches. Don't miss this exceptional opportunity to embrace the coveted Lake Simcoe lifestyle. (id:50886)
RE/MAX Hallmark Chay Realty
955 Queen St E # 108
Sault Ste. Marie, Ontario
Doctor's Building space for lease! Welcome to Suite 108, a 644 square foot main floor unit with a waiting area, reception, one office, a 2 piece bathroom and two former "patient" rooms with sinks that can easily be second and third office spaces as well. Rent is inclusive of utilities! No CAM's. Large parking lot. Call today for your showing! (id:50886)
Century 21 Choice Realty Inc.
1 Redfern Avenue Unit# 317
Hamilton, Ontario
Welcome to exceptional living in Hamilton’s highly sought-after Mountview neighbourhood, where contemporary design meets everyday comfort. This beautifully appointed 2 bedroom, 2 bathroom condo offers an airy open-concept layout with stylish finishes throughout. The modern kitchen boasts sleek cabinetry, stainless steel appliances, and a breakfast bar that flows seamlessly into the spacious living and dining area — ideal for entertaining or relaxing at home. The primary suite features a walk-in closet and private ensuite, while the second bedroom provides flexible space for guests or a home office. Step out to your private terrace with southern exposure and enjoy tranquil views. Residents enjoy premium amenities including a fitness centre, theatre, games room, party lounge, and outdoor BBQ area. Perfectly located near scenic trails, waterfalls, parks, shops, and transit, this home offers the ultimate blend of comfort, convenience, and elevated condo living on the Hamilton Mountain. (id:50886)
RE/MAX Escarpment Realty Inc.
323 Central Pk Boulevard N
Oshawa, Ontario
Location! Location! Spacious 3 Bedroom Sidesplit With Backyard Oasis. Close to All Amenities Including Hospital, Schools, Trails, Shopping and Much More!! Hardwood, Tile and Laminate floors. Renovated Kitchen, Bathroom and Basement. L-Shaped open Living And Dining Room. 3Large Bedrooms . Clean And Well Maintained. Walk-Out From Dining Room To Your Backyard Oasis Featuring A Covered Entertainment Area, Bar, Above Ground Heated Pool, Hot Tub, Garden, Shed,2 Natural Gas Hookups and Much More. Separate Walk Up Entrance to Basement. Large Finished Family Room and 3 Piece Full Bathroom In Lower Level with A Potential for Separate apartment or In-Law Suite. Newer Shingles, Gas Furnace, Central Air And Windows And More. Mature Manicured Lot With Ample Parking And Great Neighborhood. (id:50886)
Homelife Elite Services Realty Inc.
157 Old Forest Hill Road
Toronto, Ontario
Welcome to 157 Old Forest Hill Road, an architectural modern masterpiece situated in one of Toronto's most prestigious and historically rich neighborhoods. Set on an impressive 61-foot frontage, this high-end custom-built property stands out as a rare example of modern design, seamlessly integrated into a community long celebrated for its elegance and exclusivity. With over 5,500 sq. ft. of total living space, this residence defines luxury living at its finest. The main floor is defined by soaring ceilings with skylights, radiant heated floors, and 10-foot aluminum windows that bathe the interiors in natural light. A chef-inspired kitchen showcases a marble center island and countertops, premium built-in appliances, and a fully equipped prep kitchen with Miele dishwasher,sink, and custom cabinetry. A functional mudroom with direct garage access and walkout enhances daily convenience.The second floor presents a refined primary suite with gas fireplace, walk-in closet, skylight, and a spa-like 6-piece ensuite with heated floors. Each additional bedroom is complemented by its own 3-piece ensuite, also with electric heated floors, providing both privacy and comfort.The lower level expands the living space with high ceilings, radiant heated floors, and oversized aluminum windows. A spacious recreation room features a fireplace, wet bar, and elegant finishes. A separate exercise room and a media room with its own wet bar create dedicated areas for leisure and entertainment. two furnace rooms one in 2nd floor and one in basement and elevator access further enhance functionality. "Additional feature available upon request"Thanks for showing!! (id:50886)
Sutton Group-Admiral Realty Inc.

