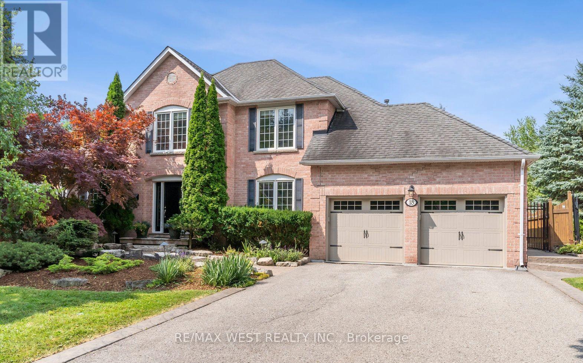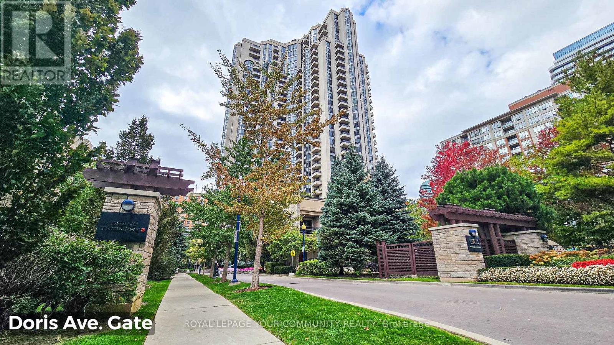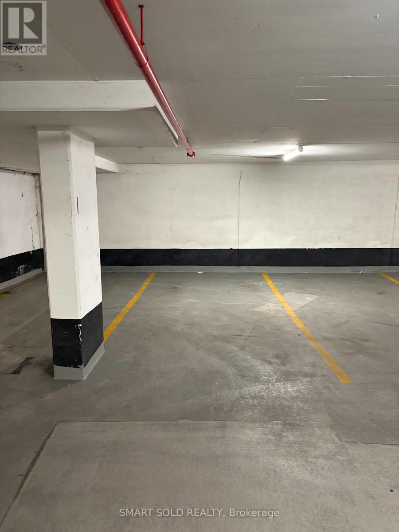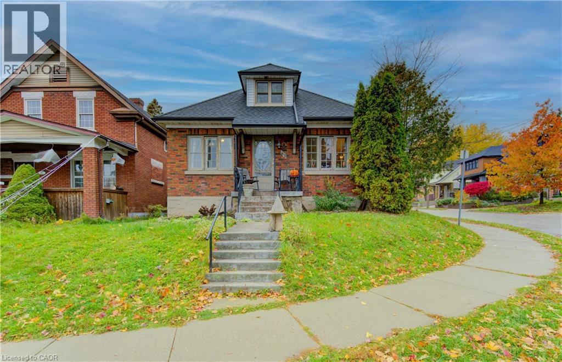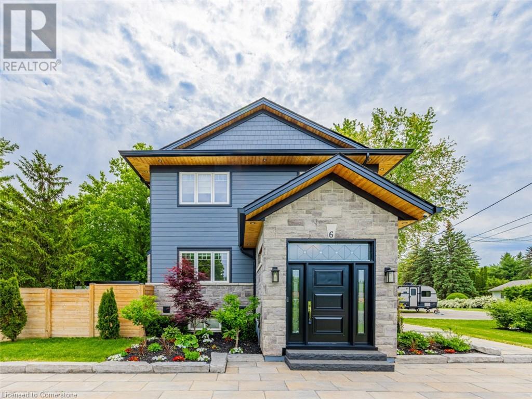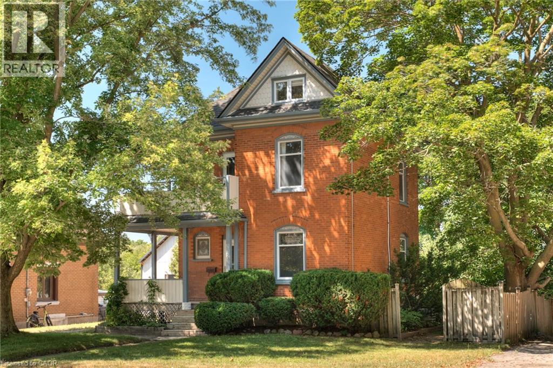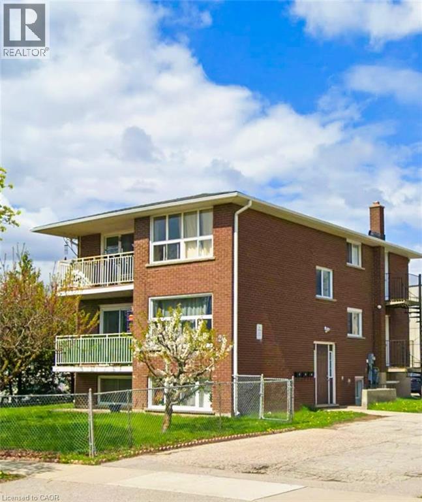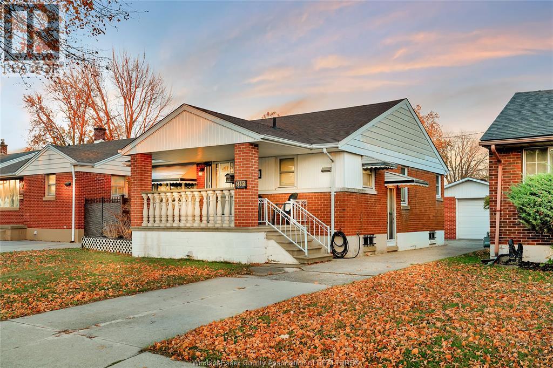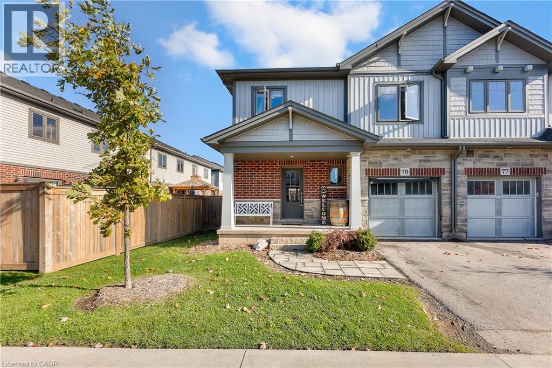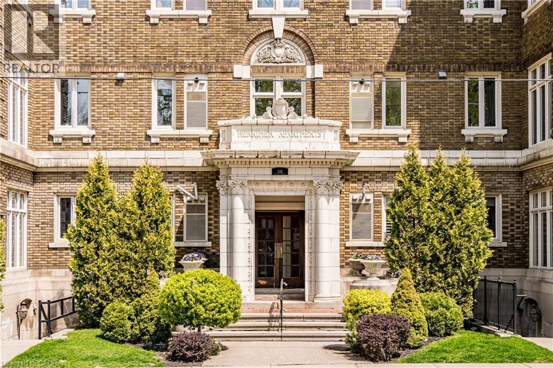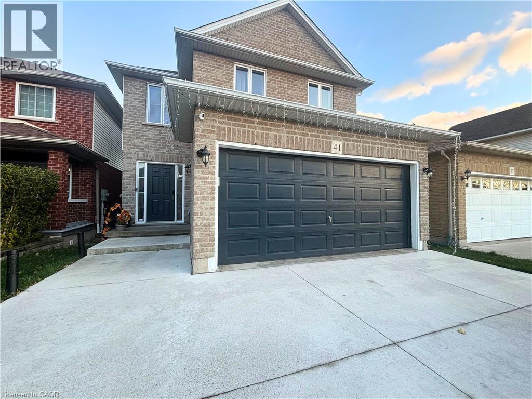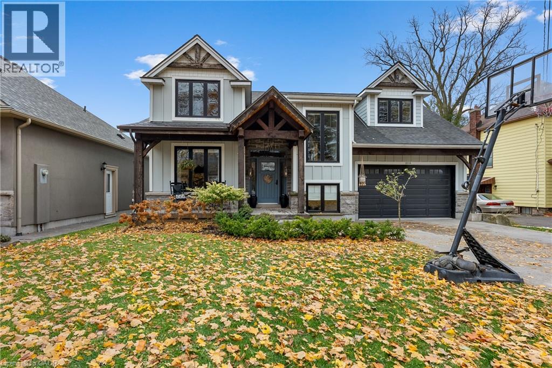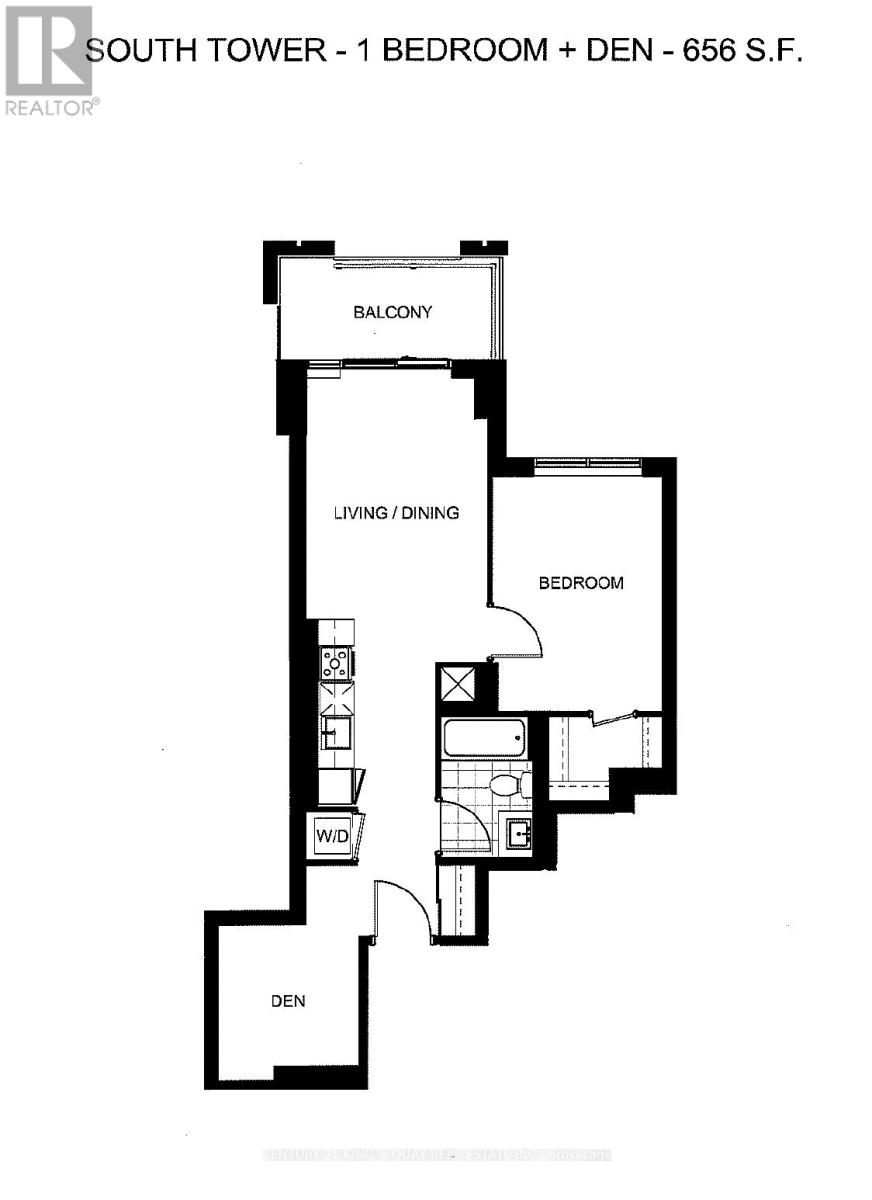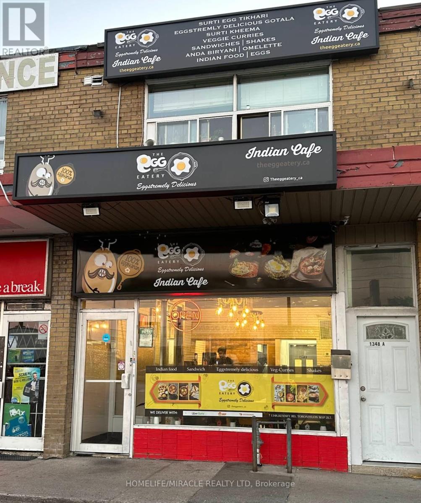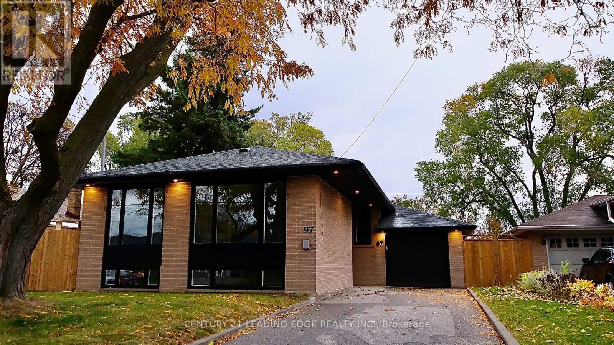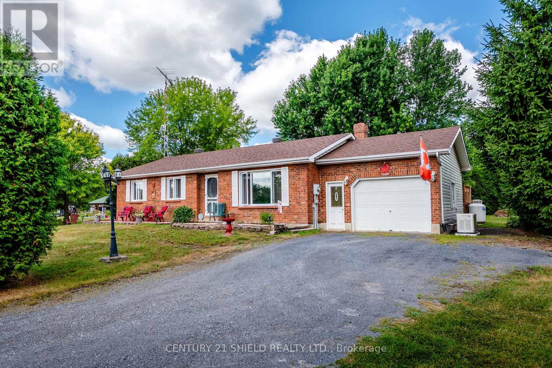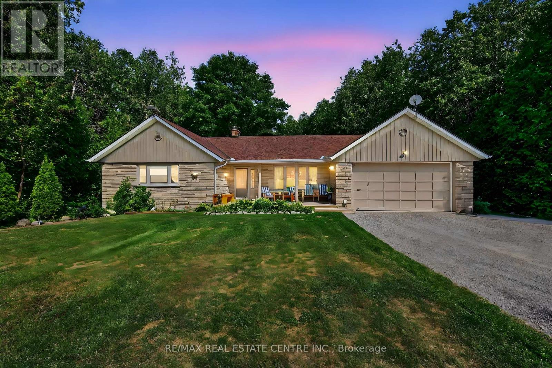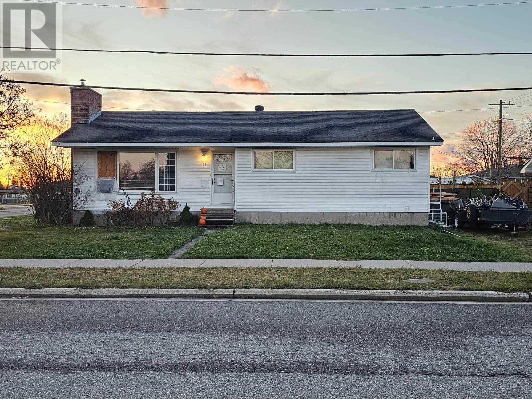18 Harrowsmith Place
Richmond Hill, Ontario
Welcome to this exquisite designer home located in one of Upper Richmond Hill's most prestigious and sought-after communities. This breathtaking property sits on an impressive almost 70 x 140 ft lot, showcasing professional landscaping and exceptional curb appeal. Step into your private outdoor oasis featuring a west-facing backyard, an inviting inground saltwater pool, a covered entertaining patio, and elegant stamped concrete walkways-all illuminated by tasteful soffit pot lights that enhance its evening charm. Inside, discover a beautifully crafted open-concept layout that blends luxury with comfort. Designed with attention to every detail, this home offers sophisticated finishes and countless upgrades throughout-truly a rare offering not to be missed. (id:50886)
RE/MAX West Realty Inc.
2029 - 500 Doris Avenue
Toronto, Ontario
Welcome to Suite 2029 at Grand Triomphe II by Tridel! This bright and spacious 2-bedroom + den, 2-bathroom corner suite offers nearly 1,000 sq ft of functional living space in the heart of North York's Willowdale community. Enjoy a smart split-bedroom layout (for ultimate privacy), floor-to-ceiling windows, and a private balcony with open city views. The den is perfect for a home office or study nook, while the eat-in kitchen features granite countertops, a breakfast bar, ceramic flooring, and stainless steel appliances Freshly painted and move-in ready, this home includes one parking space and one locker. Prime location-just steps to Finch Subway Station, Metro, Shoppers, restaurants, parks, and top-rated schools. Exceptional amenities include a 24-hour concierge, indoor pool, fitness centre, sauna, theatre room, party and games rooms, golf simulator, and a rooftop terrace with gazebos and BBQS. A Tridel-built, energy-efficient residence offering quality, comfort, and convenience. Don't miss this rare opportunity to own a beautifully maintained home in one of North York''s most desirable communities! (id:50886)
Royal LePage Your Community Realty
617 - 27 Bathurst Street
Toronto, Ontario
Recently Built Minto Westside Condo at King West. Floor To Ceiling Windows. White Kitchen with Built-in Appliances, 4-Burner Cook Top, Quartz Counter, Backsplashes and Storage Cabinets. Master Bedroom Features South-East Wrap-Around Windows, a Walk-in Closet with Organizers and a 3-Piece En-suite Bathroom with Frameless Glass Shower. The Second Bedroom or Home Office can fit a Queen Bed and a Desk. Both Bathrooms have Full-size Vanity Sinks and White Stone Counters. Wide Laminate Floors Throughout. Connect with Nature in the covered Balcony Overlooking the Tree-Lined Garden and Glass-Roof Lounge. 5-Star Amenities Include 24 Hour Concierge, Sophisticated Gym, Luxurious Party Room, BBQ and Multi-level Lounges, Rooftop Pool and Spa, Farmboy and Dollarama in the Building. Street Car and Bike Rental At Your Doorstep. 5-Minute Walk to future Ontario Line Station. You will Enjoy the Urban Lifestyle of Fashion District Right Across from the Flagship Stackt Market and Historic Fort York, Steps to the Lake , the Well and Entertainments. 99 Walk Score, 96 Transit Score, 95 Bike Score. For Investors: Great Cashflow with $3100 + Monthly Rent. (id:50886)
Dream Home Realty Inc.
548 Millgrove Side Road
Dundas, Ontario
***MUST SEE*** VIDEO TOUR BELOW***Welcome to your private 23.5-acre forested retreat, the perfect haven for those craving seclusion, a connection to nature, and endless opportunity. Ideal for those who love the outdoors yet want to stay connected to local amenities, this property sits just across from the Dutch Mill Country Market, near Rock Chapel Golf Centre, GO Transit, Waterdown Shopping Centre, and more. This 4-bedroom, 2-bath side-split home offers countless possibilities for an outdoorsy lifestyle. Explore private trails for hiking, snowshoeing, hunting, or ATVing, all in your own backyard. Step inside to find hardwood floors, an expansive living room, and a kitchen with stainless steel appliances. The lower level features a second kitchen, complete with appliances, large windows, and a gas fireplace, overlooking the open living space with direct walkout to the acreage. Whether you're looking to live sustainably, get creative with your land, this home is built for a lifestyle around nature, peace, and possibility. (id:50886)
Exp Realty Of Canada Inc
61 Gruhn Street
Kitchener, Ontario
OFFERS WELCOME ANYTIME. Welcome to 61 Gruhn Street. This charming 1.5-storey detached home, is beautifully located across from Walter Street Park and steps from so many of Kitchener-Waterloo’s best amenities. This home offers a mix of modern updates and timeless character, w/ a thoughtful layout that includes three bedrooms (two on the main floor) and two full bathrooms, and is carpet-free throughout. The main floor features an open-concept kitchen, dining, and living area. The updated kitchen (2021) is stylish and functional, w/ stainless steel appliances including a built-in oven, gas cooktop w/ downdraft range hood, fridge, and dishwasher. The primary bedroom is conveniently located on the main floor, as well as a second bedroom and a full bathroom, which makes main-floor living a great option. Upstairs, you’ll find a spacious third bedroom and a large loft area, ideal for an office, cozy reading nook or homework spot, w/ a lovely view of the park across the street. The upstairs windows are all newer. Recent updates in this home are: A/C (2025), eavestroughs and gutter guards (2025), kitchen and main floor flooring (2021). The electrical panel and wiring have been updated as well. Step outside and enjoy the best of city living. Walk to Grand River Hospital, Uptown Waterloo, Belmont Village and Downtown Kitchener, where you’ll find shops and restaurants. The LRT stop, Via Rail train station, Catalyst Commons, Google and the UofW School of Pharmacy are all within walking distance as well. The unfinished basement awaits your personal touch and includes a laundry room, rec room, and bonus room (currently used for storage but would be perfect for a small home office or hobby area). A single-car garage completes this home, w/ space for the car and extra storage. Whether you’re a first-time buyer, a downsizer, an investor, or simply looking for a home in a vibrant neighbourhood, this property offers the perfect blend of convenience and comfort. (id:50886)
Peak Realty Ltd.
6 Credit Street
Georgetown, Ontario
Welcome to this exceptional custom-built 2-storey home (2019), offering 2,680 sq. ft. of thoughtfully designed living space in the heart of the charming Hamlet of Glen Williams. With its open-concept layout and upscale finishes, the main floor features 9-ft ceilings, rich hardwood flooring, pot lights, a cozy gas fireplace, and a stylish powder room with premium upgrades. The chef-inspired kitchen showcases sleek porcelain countertops, a large center island, built-in storage, and stainless steel appliances — perfect for both everyday living and entertaining. Step outside to a beautifully finished deck and stone patio, ideal for enjoying the outdoors in style. Upstairs, you’ll find four generously sized bedrooms, each with built-in organizers and blackout blinds, a convenient second-floor laundry room, a luxurious 5-piece ensuite in the primary suite, and an additional 3-piece bathroom. Situated in one of Georgetown’s most sought-after enclaves, this home blends timeless elegance with modern comfort. A rare opportunity to live in Glen Williams — don’t miss it! (id:50886)
Keller Williams Edge Realty
26 Arthur Street N
Elmira, Ontario
Welcome to 26 Arthur Street N, a striking century home where timeless red brick and original woodwork meet bold, modern design. Set on a tree-lined street in charming Elmira, this property offers unmatched character and convenience, just steps from the Kissing Bridge Trail, Downtown shops, schools, parks, the Woolwich Memorial Centre, and easy highway access for commuters. From the gabled roofline to the inviting wraparound porch and second-storey balcony, the home’s curb appeal is undeniable. Mature trees, manicured shrubs, and a private driveway add to the charm. Inside, the spacious foyer sets the tone with warm wood detailing, stained glass windows, and a dramatic staircase. The main floor flows seamlessly through beautifully styled living and dining spaces — featuring rich trim, original pocket doors, and designer wallpaper that balance historic character with a modern touch. The renovated kitchen is a showpiece; checkerboard flooring, quartz waterfall island, sleek blue cabinetry with brass hardware, and stainless steel appliances create a bold yet functional hub for daily living. Upstairs, you’ll find three comfortable bedrooms, each with its own unique personality, along with a renovated four-piece bathroom. The versatile layout offers space for bedrooms, nursery, or a home office. A recently finished attic provides a quiet retreat complete with its own bathroom, perfect as a primary suite, studio, or hideaway. The basement includes walk-out access to the backyard, ample storage, and room for a workshop. Outside, the deep yard offers privacy thanks to mature trees and no rear neighbours — a serene setting for summer evenings or family play. Recent updates include the kitchen, bathrooms, roof, windows, electrical, furnace, and AC — ensuring peace of mind while preserving this home’s original character. This home offers a rare blend of history, creativity, and modern convenience — a truly one-of-a-kind home in a welcoming Elmira community. (id:50886)
Keller Williams Innovation Realty
26 Woodfern Court Unit# 1
Kitchener, Ontario
ALL INCLUSIVE OF UTILITIES! Parking available for rent $50/mo or 2 spaces for $80/mo. Welcome to 26 Woodfern Court in Kitchener, a quiet crescent perfectly tucked away yet close to everything you need. This well-maintained condo offers the ideal blend of comfort, convenience, and modern living in one of the city’s most accessible locations. Spacious 2 bed lower level unit, with large windows, and plenty of natural light. Step inside and find a bright, open-concept layout designed for everyday ease. The kitchen flows seamlessly into the living and dining area, creating a comfortable space to unwind or entertain. Generously sized bedrooms, updated finishes, and thoughtful touches throughout make this unit feel like home from the moment you walk in. Enjoy the peace of a private court while staying minutes from McLennan Park’s trails and green space, Alpine Plaza’s shopping and dining, and quick access to the highway 7/8 for an easy commute. Whether you’re a professional, a small family, or anyone looking for a clean, move-in-ready space in a great location, 26 Woodfern Court offers the lifestyle you’ve been looking for in a modern comfort in a quiet, connected community. (id:50886)
Exp Realty
3891 Vaughan Street
Windsor, Ontario
WELCOME TO THIS CHARMING FULL BRICK, 3 BEDROOM, 2 FULL BATH HOME WITH FULLY FINISHED BASEMENT AND 1.5 CAR GARAGE. CLOSE TO ALL MAJOR CONVENIENCES, PARKS & IN SOUGHT AFTER NEIGHBORHOOD FOR THE AREA. WALK UP THE CEMENT DRIVE TO AN EXTRA LARGE COVERED FRONT PORCH WELCOMING YOU TO GLEAMING HARDWOOD FLOORS THROUGHOUT. 3 BEDROOMS, 2 FULL BATHS, SPACIOUS KITCHEN, AND FULL FINISHED BASEMENT WHICH BOASTS LARGE FAMILY/REC ROOM, BAR, FIREPLACE, LARGE LAUNDRY AREA , AMPLE STORAGE SPACE AND 4 PC BATH. BONUS SUN ROOM IN THE BACK FOR HOT SUMMER DAYS OR ENTERTAINING. THIS IS A MUST SEE HOME! (id:50886)
RE/MAX Preferred Realty Ltd. - 584
79 Severino Circle Unit# 50
West Lincoln, Ontario
Welcome to your new home in the heart of Smithville! This bright and spacious end-unit townhome offers 3 bedrooms and 3.5 bathrooms, perfectly designed for comfortable family living. The open-concept main floor features a modern kitchen with granite countertops, a cozy living area, and plenty of natural light. Upstairs, you'll find generous bedrooms, including a primary suite with a private ensuite and an oversized walk-in closet. Step outside to a large deck and spacious backyard - perfect for entertaining, relaxing, or watching the kids play. Located steps away from a fantastic school and park, this home is ideal for families. The nearby community centre offers even more with its library, splash pad, and recreational programs for all ages - everything you need right in your own neighbourhood! Enjoy the best of small-town charm with all the modern conveniences in this sought-after Smithville community. (id:50886)
Exp Realty (Team Branch)
86 Herkimer Street Unit# 13
Hamilton, Ontario
Welcome to the historic “Herkimer Apartments”, one of Hamilton’s most prestigious condo conversions, located in the heart of the Durand neighbourhood. Designed by renowned architect William Palmer Witton and built in 1915, this landmark was once the pinnacle of luxury living, featuring marble staircases, ornate moldings, steam heating, and Canada’s first elevator and central vac system. It remains Ontario’s last standing building with a terracotta portico. Today, Herkimer Apartments continues to captivate with 23 exquisite condo’s including this stunning 1,728 sq ft unit, which retains its original floorplan and offers two separate entrances. Inside, you'll find gleaming dark hardwood floors, soaring high ceilings, 10” baseboards, crown molding, and elegant finishes throughout. The original servant’s door, steps into a discreet back entry with storage, a stunning 2-piece bath, laundry, and utility room. The bright, spacious kitchen features granite countertops, stainless steel appliances, butler pantry station, and original swinging door leading to the formal dining room, ideal for hosting dinner parties and family gatherings. An adjacent sunroom features built-in bookcases and is the perfect space for a den or home office. The formal front entrance invites you into a spacious hallway and elegant living room featuring a fireplace with stunning Carrara marble surround and built-in bookshelves and the perfect place to relax or entertain. The bedroom wing boasts a newly renovated 4-piece bath with marble floors and two spacious bedrooms, including the primary with walk-in closet. Residents have access to a rooftop terrace with panoramic city views to enjoy. Updates incl furnace (2020) washer & dryer (2019) both bathrooms (2019). Just steps from St. Joseph’s Hospital, Locke Street S, parks, trails, GO Station and Hwy 403 access makes this is an extraordinary opportunity for the sophisticated buyer seeking a home with timeless elegance and historical significance. RSA. (id:50886)
Judy Marsales Real Estate Ltd.
41 Pineridge Drive
Hamilton, Ontario
Welcome to this beautifully maintained 3-bedroom, 2 full bath + 2 half bath family home, ideally located on the desirable Hamilton Mountain! Offering fresh updates, modern comfort, and plenty of room to grow, this home is perfect for families and professionals alike. Step inside and you’ll find brand-new carpet throughout both living rooms and the upper level, creating a warm and inviting atmosphere. The bright, spacious layout features multiple living areas designed for entertaining, family gatherings, or simply relaxing after a busy day. The finished basement adds even more versatility — ideal for a home office, gym, recreation room, or guest suite. Outside, enjoy a fully fenced backyard, perfect for kids or summer BBQs, along with generous parking for six vehicles (four on the driveway and two in the double garage). Conveniently located close to schools, parks, shopping, and major highways, this home offers the perfect blend of comfort, space, and convenience. Available December 1st — this is one you won’t want to miss! (id:50886)
Keller Williams Complete Realty
176 Idylewylde Street
Fort Erie, Ontario
Step into this bright and beautifully maintained 2-bedroom bungalow a perfect match for first-time buyers, downsizers, or anyone seeking main-floor living in a peaceful setting. This delightful home features a spacious living room with hardwood floors, large windows that bathe the space in natural light, and a warm, inviting atmosphere. Enjoy a functional eat-in kitchen with a charming window over the sink ideal for enjoying your morning coffee while taking in the view. Thoughtfully cared for inside and out, this property is truly move-in ready with no renovations needed just unpack and relax. (id:50886)
Exp Realty (Team Branch)
4364 Otter Street
Niagara Falls, Ontario
Character, charm and opportunity come together in this Niagara Falls gem. Tucked just off River Road, this 4-bedroom home sits in one of the city's most promising areas. Steps from scenic U.S. skyline views and a short walk to Clifton Hill, downtown and Niagara Falls University. The property's zoning offers the potential for Bed & Breakfast use (pending City approval), giving you flexibility whether you're looking to invest or settle into a character home with income potential. Owned and cared for by the same family for over 30 years, this residence tells a story of craftsmanship and comfort. You'll find stained glass accents, preserved original wood trim and thoughtful updates like newer laminate floors, recessed lighting and a refreshed bathroom.The home also features a gas stove, separate side and rear entrances, newer roof (8 years), furnace (approx. 12 years) and an owned hot water tank (2 years). Parking is plentiful, with space for up to five vehicles, a detached garage and a private rear drive. With hourly GO Train access and major downtown revitalization projects already underway, this address sits at the heart of Niagara's next growth wave and is the perfect fit for those with vision. (id:50886)
Exp Realty (Team Branch)
2218 Portage Road
Niagara Falls, Ontario
Welcome to your dream home nestled in a quiet enclave in north end Niagara Falls-- a custom build where no detail was overlooked. With over 3400 total square feet, this home delivers spacious yet intimate living at its finest. The open layout, vaulted ceilings, and skylights fill the home with warmth and character. On the main level you'll enter through a welcoming foyer into a great-room boasting a vaulted beam-ceiling and gas fireplace, and an open flow to the dining area and patio doors that lead to your private yard and pergola. The kitchen is a masterpiece: a massive centre island, loads of storage, a walk-in pantry and designer finishes throughout. A main floor bedroom and full bathroom plus laundry add convenience and flexibility for guests or a home office. Upstairs, three thoughtfully designed bedrooms await. One features a fun loft space accessible by ladder-- perfect for a creative retreat or play zone. Another includes a built-in nook ideal for reading or relaxing. The primary suite is a tranquil retreat, featuring generous dimensions, walk-in closet, and a spa-inspired ensuite beneath a skylight. The lower level houses a full in-law suite-- ideally tucked away for privacy, complete with its own kitchen/dining area, living room, bedroom with walk-in closet, and full bath. Outside you'll enjoy the serenity of a private backyard with pergola. Enjoy the peace of a tucked-away neighbourhood while still keeping you minutes from top schools, parks, and shopping in Niagara Falls. This home is the ultimate blend of elevated design and family functionality! (id:50886)
Exp Realty (Team Branch)
1209w - 202 Burnhamthorpe Road E
Mississauga, Ontario
Keystone Condos - Bright and Spacious 2-Bed + Den, 2-Bath Suite! Enjoy plenty of natural light in this stunning 2-bedroom + den, 2-bath condo featuring an open, functional layout with floor-to-ceiling windows and unobstructed south views. Modern finishes and laminate flooring run throughout. The versatile den is perfect as a home office or can easily serve as a third bedroom. The open-concept kitchen boasts stainless steel appliances, sleek cabinetry, a stylish tile backsplash, and a walkout to a private balcony. 1 underground parking spot includes an EV charging station-very convenient! The building offers exceptional amenities including an outdoor pool, party room, media room, guest suites, yoga studio, bike storage, outdoor terrace, and 24/7 concierge service. Prime location! Steps to public transit, GO Train, schools, and nearby Square One for shopping, restaurants, and entertainment. Easy commuting via Highways 403, 410, and 407. (id:50886)
Century 21 Atria Realty Inc.
21 Bellini Avenue
Brampton, Ontario
Rare Opportunity to Build Your Dream Home on a 2+ Acre Lot in Brampton! Premium 2+ acre building lot nestled among million-dollar estate homes. Excellent frontage and surrounded by similar estate properties, offering a private and prestigious setting. Services available include gas, water, and hydro. Conveniently located near the new Gore Meadows Recreation Centre and Library, schools, and all amenities. Easy access to main roads and major highways. One of the few remaining lots available on this exclusive street - don't miss out! (id:50886)
RE/MAX Realty Services Inc.
501 - 8 Cedarland Drive
Markham, Ontario
Bright and Spacious One Bedroom Plus Den Condo located in the heart of Downtown Markham. Enjoy 24-hour concierge, fitness centre, guest suite, library, movie theatre, party room, and landscaped courtyard. Steps to Unionville High School, York University Markham Campus, shopping, dining, and transit. Easy access to VIVA, GO Transit, YRT, and Highways 404, 401, 407. (id:50886)
Century 21 King's Quay Real Estate Inc.
1348 Kennedy Road
Toronto, Ontario
**** CAN BE CONVERTED INTO ANY OTHER FOOD BRAND OR FRANCHISE***Restaurant (The Egg Eatery And Indian Cafe) With An Excellent Commercial Kitchen For Sale In Scarborough, Toronto. Located At The Busy Intersection Of Ellesmere Road And Kennedy Road. Any Indian Chef's Dream Kitchen. Kitchen With A 16 Ft Hood, Two Coolers, One Freezer, A Tandoor, A Dishwasher, A Proofer, Lots Of Stoves With Big Dawat Pots, Salad Tables, And Much More. If You Cater Weddings And Events And Need An Offsite Kitchen Around The East End Of Toronto Serving Markham, Pickering, Or Oshawa, You Will Have Equipment Galore. Large Basement With Storage, Back Door, Two 4 & 3 Comp-Sinks. Surrounded By Fully Residential Neighbourhoods, High Foot Traffic, Close To Schools, Highway, Offices, Banks, Major Big Box Stores, And Much More. Business With Tremendous Opportunity To Grow Even Further. Key Highlights: Financial Performance: Rent: $4976.08 / Month Including TMI & HST Lease Term: Existing Till May 2029 5 Years Store Area: Approx. 1000 Sq. Ft. Full Training Will Be Provided To The New Buyer. Don't Miss This Opportunity! (id:50886)
Homelife/miracle Realty Ltd
97 Lowcrest Boulevard
Toronto, Ontario
This is the home you have been waiting for! Renovated from Top to Bottom! This Fully Finished Bungalow has 2 Kitchens, 2 Full Bathrooms, 2 Laundry Rooms + 2 sets of stairs leading to lower level! Located in a fantastic family friendly neighbourhood surrounded by top rated schools, this move in ready home has it all, Upper level has Open Concept Kitchen/Living/Dining area, 3 bedrooms, 4 Piece bath and laundry area, the spacious bright lower level is an ideal space for extended family or can provide an excellent opportunity for income potential with separate side door entrance. The home has an airy fresh & clean feel and leaves nothing left to upgrade, New Windows, New Roof, New Furnace, New A/C, All New Appliances, New Landscaping, New Fence. It's truly a turn key home, just move in and enjoy! An excellent location boasting easy access to 401/404, Transit, Shopping and walking distance to Vradenburg Junior Public School. Don't let the opportunity to own this fabulous home pass you by! (id:50886)
Century 21 Leading Edge Realty Inc.
14215 County Rd 2 Highway
South Stormont, Ontario
Welcome to 14215 County Road 2 in South Stormont, a beautifully maintained brick-front bungalow sitting on nearly an acre just west of Ingleside. This ideal location offers the perfect mix of convenience and privacy close to village amenities but far enough out for a quiet, country feel. Step inside to a warm and functional layout featuring hardwood flooring throughout the main level, a spacious updated eat-in kitchen with modern cabinets and stone countertops, and a bright living space perfect for everyday living. Originally a 3-bedroom home, the primary bedroom has been opened up with French doors to the third bedroom, creating a larger suite that can easily be converted back. The main floor bathroom has been tastefully updated, and the fully finished basement offers even more living space with a large rec room, a fourth bedroom, a home office or flex room, and a second full bathroom combined with the laundry. Patio doors off the kitchen lead to a rear deck overlooking the pool and open backyard ideal for family fun and summer entertaining. Additional highlights include an attached garage, updated windows throughout, and a newly installed Generac backup generator for added peace of mind. Whether you're upsizing, downsizing, or simply looking for country charm near town conveniences. (id:50886)
Century 21 Shield Realty Ltd.
16 Cedar Lane
Mono, Ontario
Discover this stunning bungalow nestled on a quiet dead-end country road, set on a breathtaking 1.2-acre lot with serene views and the peaceful sound of Sheldon Creek running behind the property. The main floor offers a spacious living room, formal dining room, and an updated kitchen featuring granite countertops and a walk-in pantry. Enjoy meals in the bright eat-in area, or step outside to the large 2022-built deck perfect for relaxing and entertaining. The home features 3 generously sized bedrooms, with the primary suite boasting a private 3-piece ensuite. Luxury vinyl flooring runs throughout the main level for a modern, low-maintenance finish. The lower level is ideal for both relaxing and entertaining, with a large recreation room, a walk-out to the patio and hot tub area (hot tub included as is), plus abundant storage. There is also a roughed-in sauna ready for your personal touch. Recent Updates & Features: Roof (2019)Windows (2010)Furnace & A/C (2015)Water Softener (2019)Ultra Violet System (2015)Hot Water Tank (Owned)Gas Stove & BBQ Line (2020)New Well Pump (2021)Whether you're looking to raise a family, downsize, or enjoy a peaceful retirement, this property offers the perfect blend of country charm and modern comfort. Enjoy evening walks on the Quiet Dead End Country Rd. Enjoy breakfast on an elevated deck surrounded by a canopy of trees and relax to the sound of the creek. Finished walk out basement has in-law potential. Side entrance from den to partially fenced back yard! (id:50886)
RE/MAX Real Estate Centre Inc.
29 Pentagon Blvd
Sault Ste Marie, Ontario
Welcome to 29 Pentagon, a bungalow centrally located in the Sault's sought after P-Patch neighbourhood. This sale has limited information publicly available and the seller makes no representations or warranties as to the state, condition, or inhabitants of the property. No interior photos are available. No access permitted to the property at all. Do not approach, enter, or attend the subject property. Buyer to assume the state of the property on an "as is, where is" basis. (id:50886)
Century 21 Choice Realty Inc.

