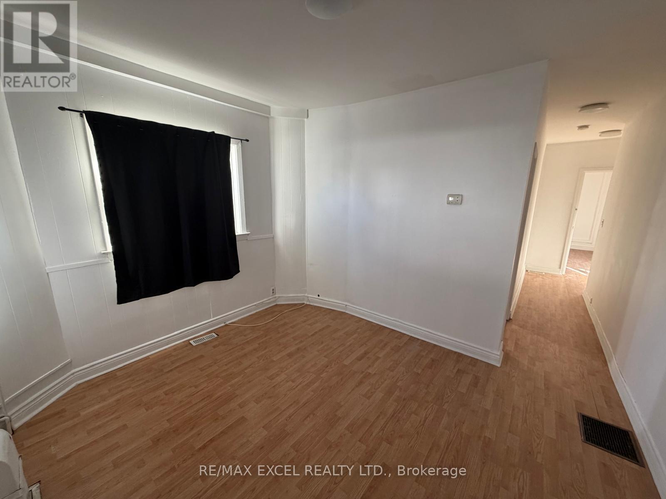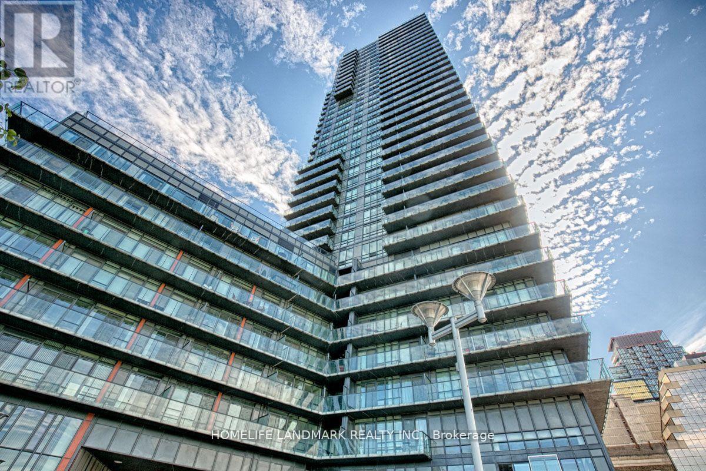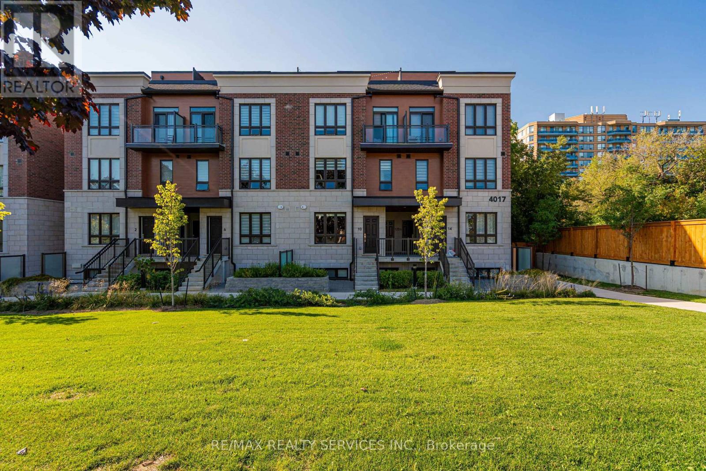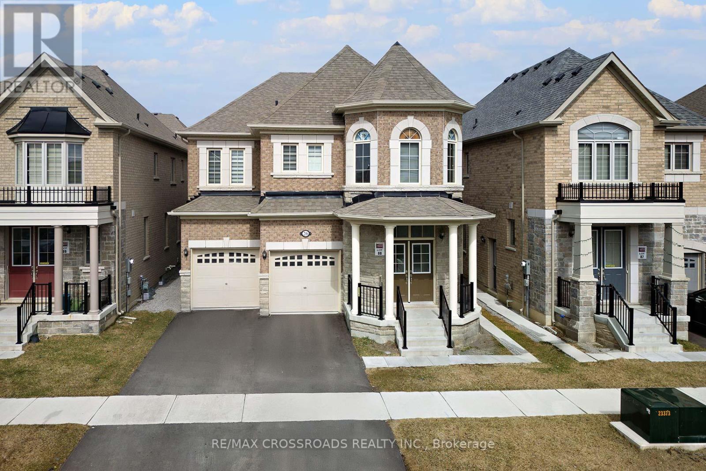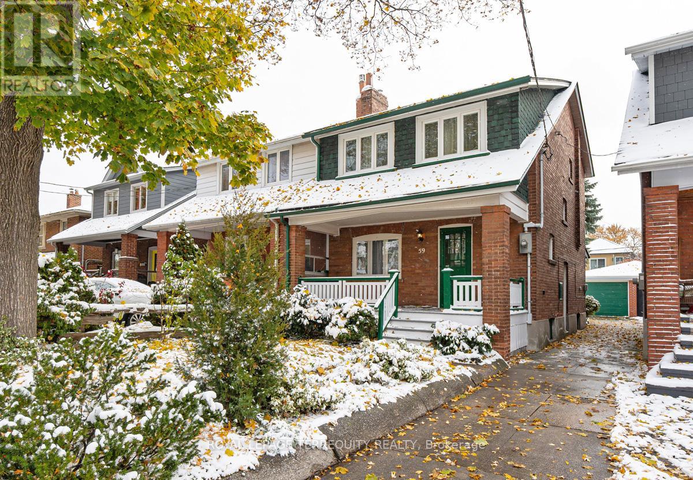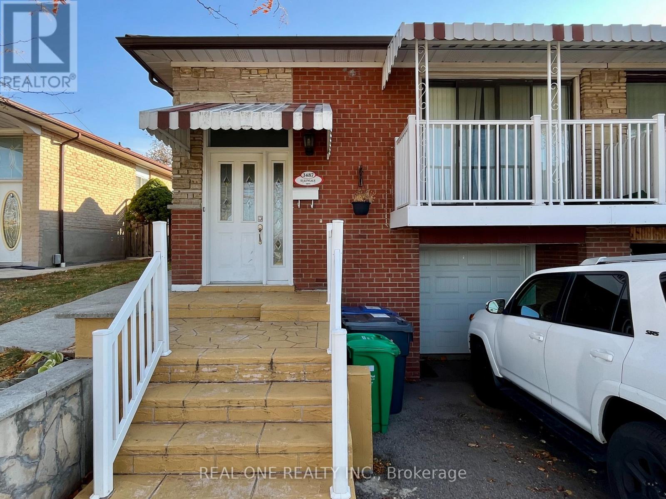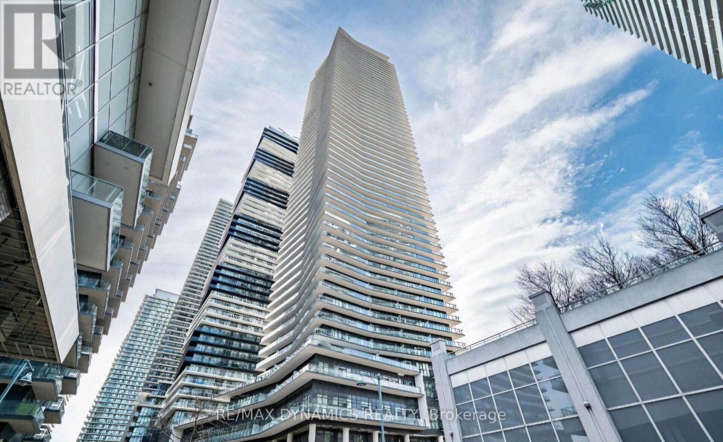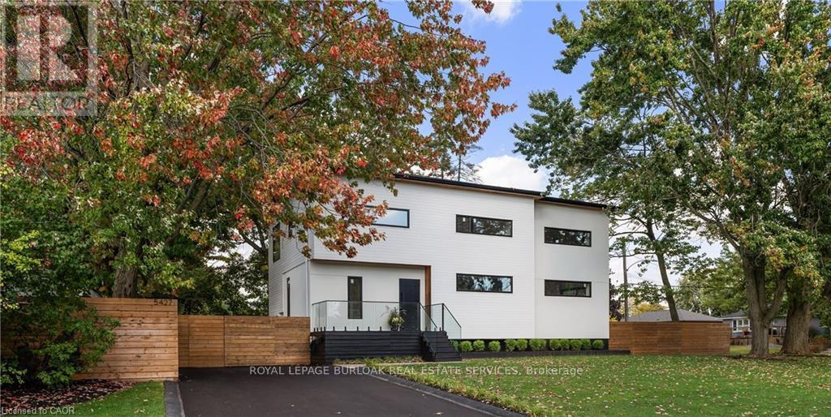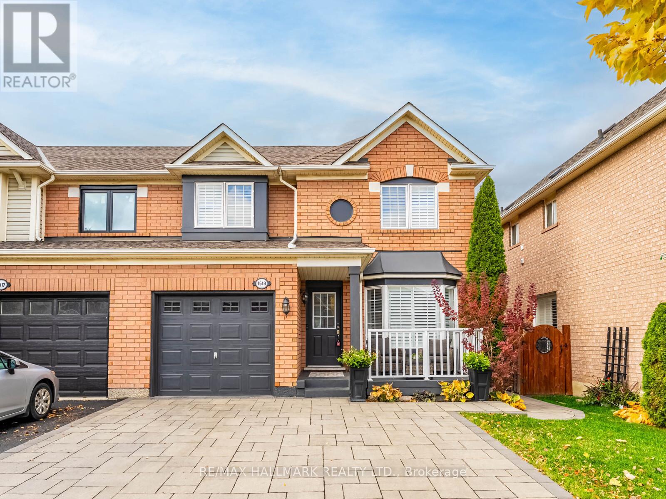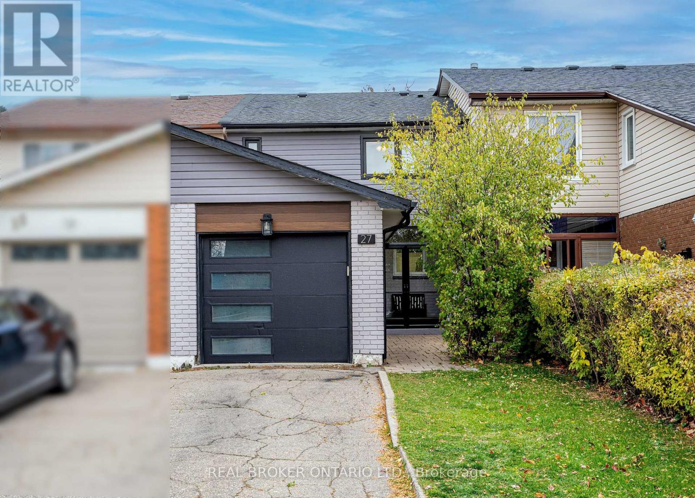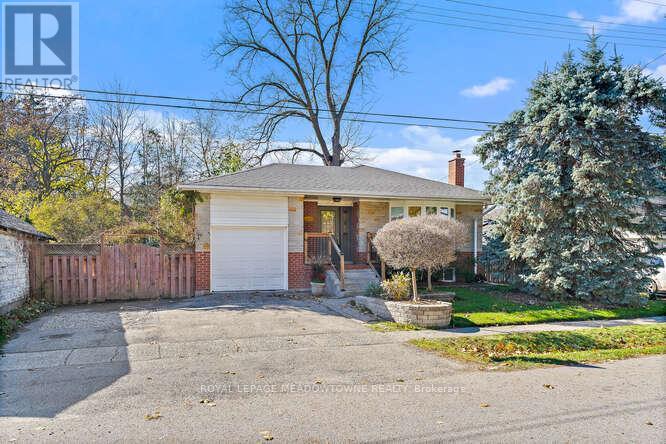Main Flr & Bsmt, Unit A - 515 Warden Avenue
Toronto, Ontario
Valued Priced For Your Family, Includes Full Basement For Storage (Includes Only Main/Lower), Parking, Walk To Transit, Walk To Amenities. Great Alternative To Condo Living, Hardwood Flooring Main Floor. W/Up Full Bsmt. No laundry. There Is A Tenant On The Upper Level. Heat, Hydro, Water not included. Tenant To Clear Snow. No Pets, No Smoking. (id:50886)
RE/MAX Excel Realty Ltd.
3306 - 825 Church Street
Toronto, Ontario
2-bedroom, 2-bathroom suite at Milan Condos (825 Church St) offers one of the best layouts in the building, featuring floor-to-ceiling windows with stunning views of the lake, Rosedale Ravine, and downtown, high ceilings, granite countertops, ample closet space, and 1 parking spot. Located in the heart of Yorkville-Rosedale, just steps to Bloor-Yonge Subway Station, shops, dining, and top schools, this luxury condo also offers premium amenities including a 24-hour concierge, fitness centre, rooftop terrace with BBQ, party room, and guest suitesperfect for upscale urban living. (id:50886)
Homelife Landmark Realty Inc.
16 - 4017 Hickory Drive
Mississauga, Ontario
Amazing opportunity for a first-time home buyer or savvy investor! This never lived in END UNIT 2-bedroom, 3-bathroom stacked townhouse offers the perfect combination of style, function, and location in one of Mississauga's most sought-after communities. Featuring a bright open-concept layout, this modern home is filled with natural light from large windows and showcases high-end contemporary finishes throughout. The spacious living and dining area flows seamlessly into a designer kitchen complete with stainless steel appliances, quartz countertops, and ample cabinet space ideal for both entertaining and everyday living. A convenient 2-piece powder room completes the main level. Upstairs, the generous primary bedroom includes a walk-in closet and a sleek 3-piece ensuite bathroom. The second bedroom is also well-sized and located steps from a full 4-piece bath, making it perfect for guests, family members, or a home office. One of the standout features of this home is the private rooftop terrace perfect spot to relax, entertain, or enjoy your morning coffee in peace. Additional highlights include in-unit laundry, modern energy-efficient construction, low maintenance fees, and one dedicated parking space (if applicable). Located just minutes from shopping, dining, parks, schools, public transit, and major highways including 401, 403, and 407, this home offers exceptional convenience for commuters and lifestyle seekers alike. Whether you're a first-time buyer or looking to invest in a high-demand area, this move-in-ready home is a rare opportunity you wont want to miss! (id:50886)
RE/MAX Realty Services Inc.
26 Kambalda Road N
Brampton, Ontario
Absolutely stunning and truly move-in ready, this newer detached home combines luxury, functionality, and style in every detail. Offering 4 spacious bedrooms and 5 bathrooms, the thoughtfully designed layout showcases premium hardwood floors throughout the main level, soaring 9-foot ceilings, and a chef-inspired kitchen with elegant marble countertops perfect for both daily living and entertaining. The expansive primary suite is a private retreat, easily accommodating a king-size bed and sitting area, and features a spa-like 5-piece ensuite and generous walk-in closets. Each bedroom enjoys direct access to a bathroom, ensuring convenience and privacy for all. Located just minutes from Mount Pleasant GO Station, with top-rated schools, parks, and local amenities nearby, this residence offers the perfect balance of elegance and accessibility. With its high-end finishes, open and airy feel, and impeccable condition, this is more than just a house its the dream home you've been waiting for. SEE ADDITIONAL REMARKS TO DATA FORM (id:50886)
RE/MAX Crossroads Realty Inc.
59 Ostend Avenue
Toronto, Ontario
Timeless Swansea Gem - First Time Offered in 68 Years! Nestled in the heart of Swansea Village, just one block south of Bloor on a beautiful, quiet, treelined street, this charming 3-bedroom detached brick home has been lovingly owned by the same family since 1957. A true Swansea treasure, it offers a rare opportunity to move into one of Toronto's most desirable neighbourhoods. Beautifully maintained and full of character, this home features generous principal rooms, bright eat-in kitchen, and a convenient mudroom with walk-out to a mature, landscaped backyard-perfect for relaxing or entertaining. Original details including hardwood floors, plate rail, stained glass windows, and a classic fireplace mantle add warmth and timeless charm throughout. A mutual driveway leads to a detached garage, providing practical parking and additional storage. Recent improvements include a new sewer line (inside and outside) with backwater valve and new kitchen stack (May 2016) and new roof shingles (April 2022)-important updates that offer peace of mind for years to come. Move in and enjoy as is, or bring your vision to life with updates and renovations to unlock this property's full potential. All within easy walking distance to Bloor Street shops and cafes, the subway, top-rated schools, Rennie Park, and the lake. A truly unbeatable location in the highly sought-after school district. (id:50886)
Royal LePage Terrequity Realty
Lower - 3487 Ellengale Drive
Mississauga, Ontario
Freshly finished legal 1 bedroom + 1 den basement unit in the center of Erindale. Large size den is ready to be an extra bedroom. Renovated kitchen & baths. All s/s kitchen appliances. Ensuite laundry. Separated entrance. Legal Second Unit. Next to the Ellengale Public School and Woodland Park. 5 minutes drive to Erindale Go Station and Golden Square Centre. Quiet neighbourhood! (id:50886)
Real One Realty Inc.
1002 - 551 Maple Avenue
Burlington, Ontario
Welcome to 1002-551 Maple Ave - a sophisticated 2-bedroom, 2-bathroom condo in the upscale Strata building, offering hotel-style luxury and convenience.This bright, open-concept suite features modern finishes throughout, including sleek granite countertops and stainless steel appliances in the updated kitchen. Fresh, crisp paint and brand-new floors highlight this beautiful space.The spacious living area is bathed in natural light from floor-to-ceiling windows and opens to a private balcony with stunning views of Lake Ontario.Enjoy two deeded parking spots, a storage locker, and access to premium amenities such as a 24-hour concierge, business centre with Wi-Fi, BBQ area, fitness centre, yoga studio, indoor pool with sauna, games and party room, Zen garden, and a rentable guest suite for visiting family and friends.Located just minutes from the lake, scenic walking trails, beaches, shopping, and restaurants - this condo offers an effortlessly elegant lifestyle in one of Burlington's most desirable communities. (id:50886)
Right At Home Realty
38 Annie Craig Drive
Toronto, Ontario
Welcome to the brand new Water Edge Condos, located in Toronto's Prestigious Humber Bay Shores! This stunning, never-lived-in suite features a highly sought-after open-concept layout with floor-to-ceiling windows that fill the space with natural light and showcase breathtaking city and skyline views. The contemporary kitchen boasts sleek cabinetry, quartz countertops, and stainless steel full-sized appliances, while the spacious bedroom offers ample closet space and semi-ensuite access for added privacy. Step out onto your private balcony to relax or entertain with ease. With soaring 9-foot ceilings, premium finishes, and a bright, airy ambiance throughout, this home exemplifies stylish city living. Residents will enjoy exceptional amenities, including a fully equipped fitness centre, indoor pool, party and media rooms, guest suites, and an outdoor terrace with BBQs. Complete with one parking spot and one locker, this suite delivers the perfect combination of luxury, comfort, and convenience in one of Toronto's desirable new communities. (id:50886)
RE/MAX Dynamics Realty
5427 Anthony Place
Burlington, Ontario
Immediate possession for this stunning, sharply priced custom home completed in fall of 2023. This high performance home is offered at a price comparable to a basic code-built home, providing luxurious family-friendly living, with the utmost in function, comfort & energy efficiency. 2023 construction includes: first storey & second storey. House is fortified with 14 approximate walls for superior insulation, built on existing foundation (1958) with full basement update (2023). White oak hardwood floors, with master carpenter built focal walls/ceiling. Exterior: Maibec wood siding, clear cedar & stucco. Truly unique high-performance home is built using principles of the Passive House standard. Rheem hot water heat pump, Daiken air source heat pump, Hero-HRV, triple glazed windows, EV charger. Square feet: 2472 above grade, 1186 below (3658 gross) as per builder's plans. Main floor office, 3 large baths with heated floors & large main floor powder room with large storage closet. Upstairs: den/storage/play room. Ceilings just under 9 feet. Oversized double and barn door closets. Kitchen: island, quartz counters, with 36 sink and Thermador appliances. Lower level: Oak wine cellar with tasting table (listed as games room). Media room with 16 speakers (basement & main floor). Wet bar/beverage center, bar fridge. Sound resistant bedroom, music room, playroom or office. Upstairs laundry area in large main bathroom with 9'6 counter for folding. Bonus room/den/storage with sliding barn door. Great room: eating & living area off kitchen. Mudroom with double closets. Driveway paved 2023. Stone patio 239 x 1610. Fully fenced (mostly double sided) Some room sizes irregular; most room measurements as per floor plans. See floor plans in supplements. Furniture negotiable. Some photos digitally staged (furniture). (id:50886)
Royal LePage Burloak Real Estate Services
1519 Evans Terrace
Milton, Ontario
Welcome to 1519 Evans Terrace a bright and welcoming end-unit semi tucked into one of Milton's most family-friendly neighbourhoods. From the moment you walk in, the space feels warm and inviting, with an open main floor that flows easily from the living area into a kitchen featuring stainless steel appliances, plenty of prep space, and a clean, classic tile backsplash. Upstairs, you'll find three comfortable bedrooms, including a spacious primary with great light and a calm, relaxed feel. The backyard is beautifully set up with a gazebo lounge, outdoor dining area, and just the right amount of green space to enjoy without spending your weekends on upkeep.You're close to great schools, parks, trails, and everything you need day-to-day all in a quiet, connected part of town that's hard to beat. (id:50886)
RE/MAX Hallmark Realty Ltd.
27 Kingswood Drive
Brampton, Ontario
A fabulous mint condition 3 bedroom home with finished basement! Affordable and spotless, a great family home just move in. This beautifully maintained freehold townhouse offers nearly 1,800 sq ft of living space across three functional levels, including the basement. The open-concept living and dining area is enhanced with pot lights, laminate flooring, and a stylish accent wall, creating a warm, modern feel. The updated kitchen (2023) boasts quartz countertops, and a new Fridge (2024) - perfect for cooking enthusiasts. Enjoy a deep private backyard with mature trees and no rear neighbors-perfect for relaxing or entertaining. Additional updates include new Windows (2022), Roof (2019), Fencing (2020), and an enclosed Porch (2022). Convenient direct garage access and 3 parking spaces (1 garage + 2 driveway). Located in a mature, family-friendly neighborhood, you're steps from parks, trails along Etobicoke Creek, public transit, hospitals, and with grocery stores and restaurants just a walk away. This hidden gem proves you can upsize affordably - right here in Brampton North (id:50886)
Real Broker Ontario Ltd.
405 Draper Street
Halton Hills, Ontario
Offer has been accepted but conditionally sold until Monday, November 17, 2025. Still Showing. This charming 3 bedroom bungalow with great curb appeal is situated on a quiet dead end street on the edge of Georgetown in the town of Norval. Newly refinished hardwood floors through-out, new porcelain tiles in the kitchen, quartz counter and breakfast bar with stainless steel appliances. Lovely open concept living & dining rooms with smooth ceilings, wood insert fireplace & fabulous bay window for loads of light to pour in. Step out from the side entrance to a covered patio and fully fenced yard. The basement is finished except for flooring with a large laundry/storage area and 2 separate family room/games areas & cold cellar. The primary bedroom is large enough for a king sized bed with double closet + organizer. New electrical panel (2025), 50 year shingles (2018), newer sump pump, newer garage door, septic was pump May 2025. A fabulous location, close to the Credit River and easy access out of town. (id:50886)
Royal LePage Meadowtowne Realty

