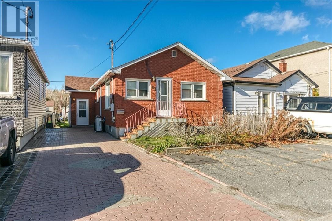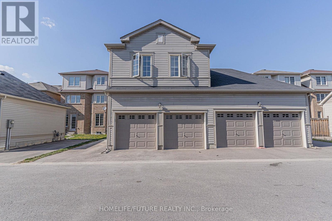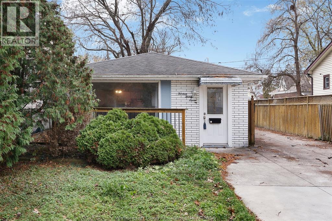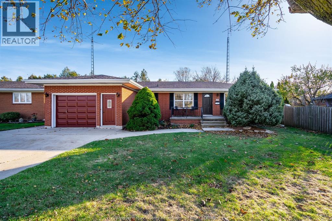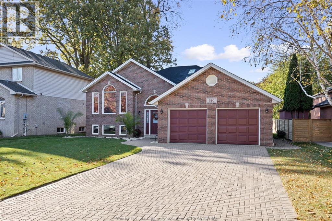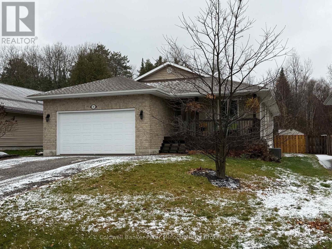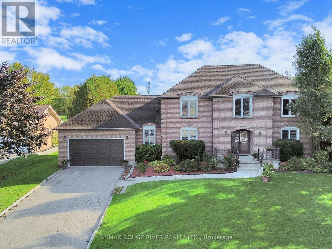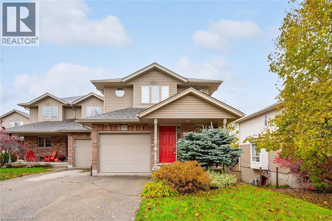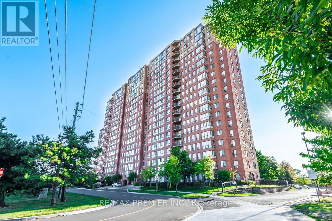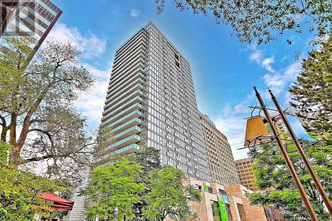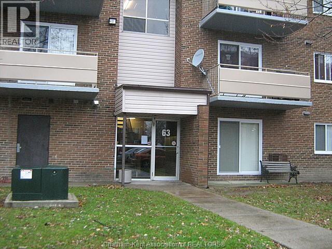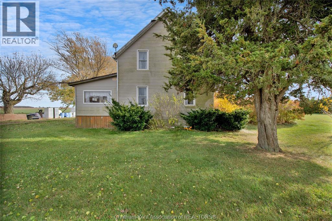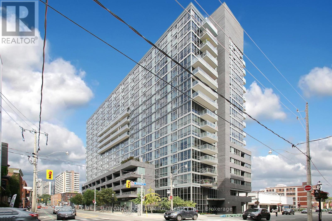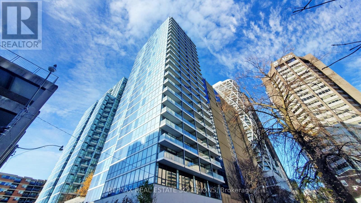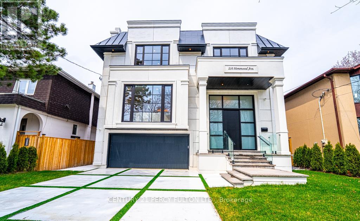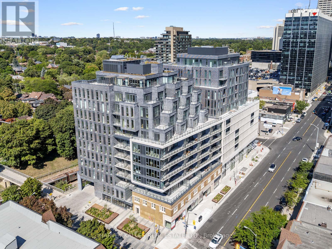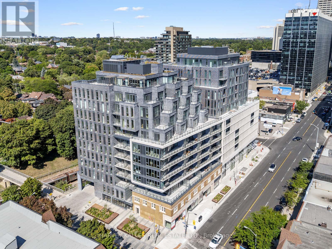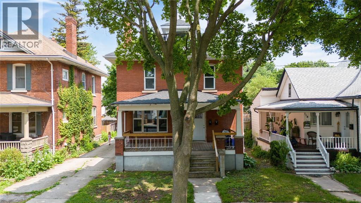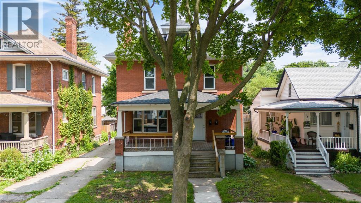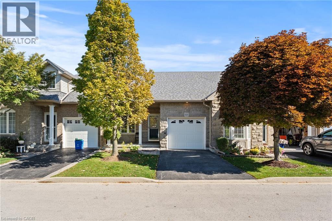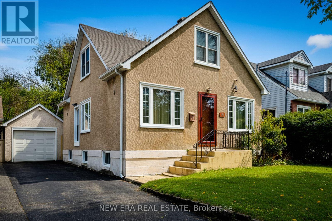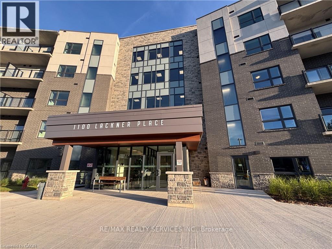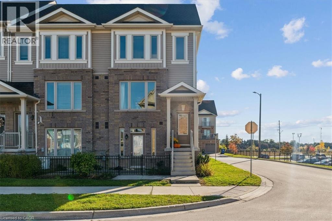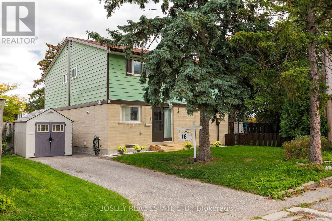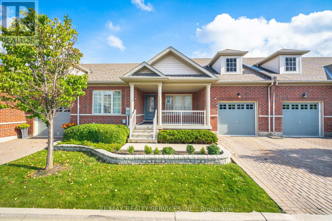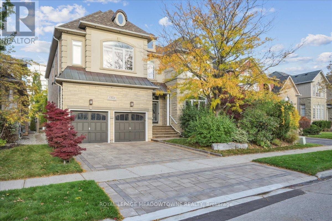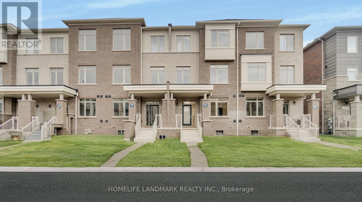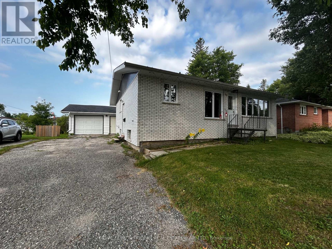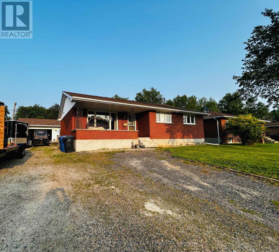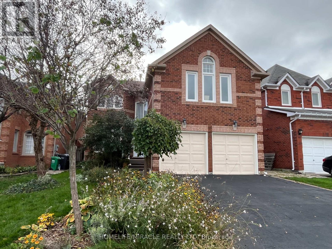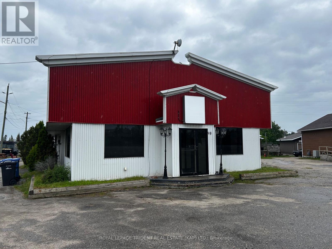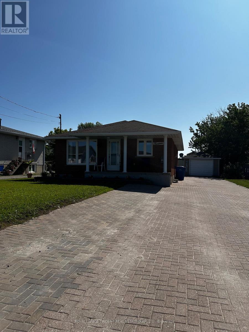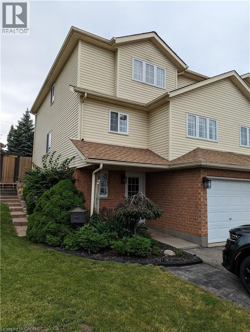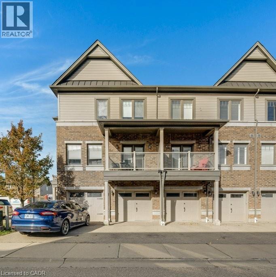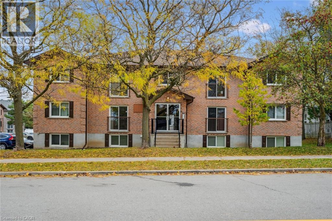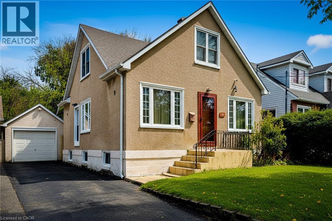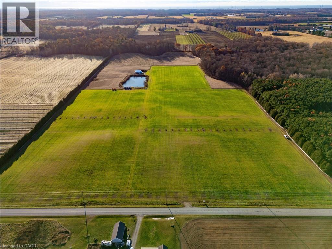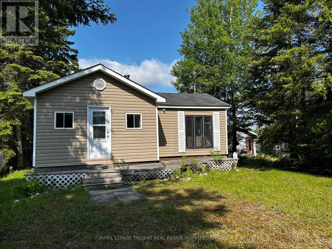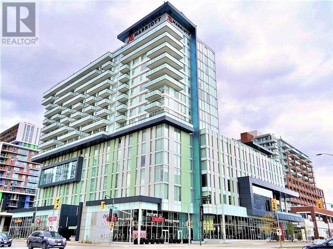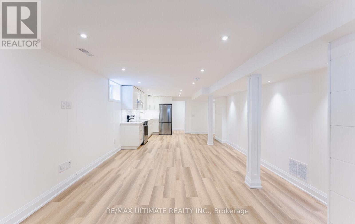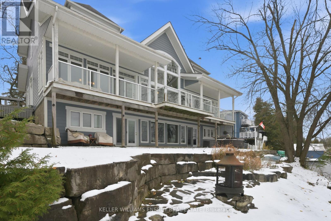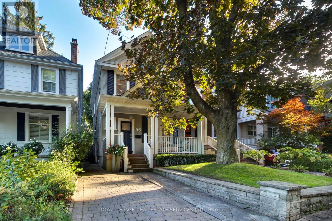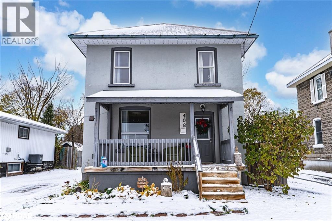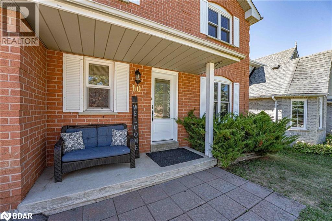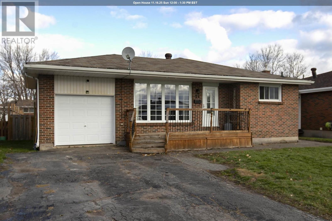63 Logan Avenue
Sudbury, Ontario
Charming all-brick home in the heart of Gatchell. Confidently located, this solid all-brick 2 bedroom 2 bathroom bungalow offers timeless character & everyday convenience. The spacious main floor features a large kitchen and a formal dinning room ideal for family meals or entertaining. The lower level has a large rec room that features a summer kitchen & plenty of storage space. Outside you'll find a detached garage. Zoned R2-3. Close to local shopping, services & community highlights such as Delki Dozzi sports complex, Gatchell park and Gatchell pool - all steps away from your deck. Contents are for sale and is being organzied by Organize Your Space. Check out the link: https://pages.maxsold.com/shop/organizeyourspace. (id:50886)
RE/MAX Crown Realty (1989) Inc.
2812 Donald Cousens Parkway
Markham, Ontario
Sun Filled Beautiful Detached Coach House Offers One Good Sized Bedroom With Closet, Modern Kitchen With Stainless Steel Appliances & Central Island, Open Concept Grate Room, Contemporary Laminate Floor Through Out, Surrounded With Large Windows And California Shutters, Ensuite Laundry, Inside Staircase, Central AC, Central Heating & Private Parking Pad. Close To Schools, Steps To YRT, Hwy 407, Banks, MS Hospital, Shopping Center, Library, Cornell Community Centre, Parks & All Other Amenities. Tenant Pays 25% Of The Utilities (Hydro, Gas & Water). Tenant Liability Insurance Is A Must. Garbage Removal, Snow Removal On Tenant's Parking Area, Coach House Entrance is Tenant's Responsibly. $100 Refundable Key Deposit. (id:50886)
Homelife/future Realty Inc.
1327 Ellrose Avenue
Windsor, Ontario
Welcome to 1327 Ellrose — a charming 2-bedroom, 1-bath bungalow tucked away on a quiet dead-end street. This well-loved home offers incredible potential for first-time buyers, downsizers, or handy individuals looking to add their personal touch. The layout is comfortable and functional, the rooms are bright, and the home has clearly been cared for — it’s simply ready for its next chapter. Outside, enjoy a detached single-car garage and a peaceful setting with very little traffic — perfect for those who value privacy and a calm neighbourhood feel. With great bones and tons of opportunity to make it your own, this is a chance to get into the market at an affordable price while creating something truly special. (id:50886)
Jump Realty Inc.
4 Hyatt Cres
Leamington, Ontario
This well-maintained, sparkling clean full-brick ranch sits on a quiet, family friendly street - the kind of place where kids can ride their bikes, and neighbours still wave hello. Inside, you'll find a warm and inviting 3-bedroom, 2-bathroom home with several updated windows that fill each room with natural light. Step into the bright living room - perfect for family movie nights or cozy evenings in - and enjoy the cheerful kitchen just off to the side, ready for home-cooked meals and morning coffee together. Downstairs, the fully finished basement offers a spacious and versatile area with ceramic tile flooring, a second kitchen, and your 2nd full bathroom - ideal for hosting guests, creating an in-law suite, or giving teens their hangout space. The attached 1.5-car garage with a convenient mudroom entry makes coming and going easy, especially on busy mornings or snowy days. Outside, a large concrete porch invites you to relax after a long day or gather with friends and family. (id:50886)
Coldwell Banker Urban Realty Brokerage
640 Delaware
Lasalle, Ontario
IMPECCABLY MAINTAINED & EXCEPTIONALLY CLEAN OVERSIZED RAISED RANCH LOCATED ON A QUIET TREE-LINED STREET IN LASALLE….CLOSE TO GREAT SCHOOLS, PARKS AND TRAILS. THIS HOME IS IN MOVE IN CONDITION. OVER 3200 SQ FT OF FINISHED LIVING AREA. MAIN FLOOR FEATURES LIVING ROOM, FORMAL DINING ROOM, KITCHEN WITH EATING AREA (NEWER FLOORS, BACKSPLASH AND COUNTERS) NEW PATIO DOOR LEADING TO REAR DECK. MASTER BR FEATURES DOUBLE CLOSETS AND 3 PC ENSUITE BATH, 2 ADDITIONAL WELL SIZED BEDROOMS AND STYLISH UPDATED 4 PC BATH. GORGEOUS LOWER LEVEL FEATURING AMAZING LIVING SPACE—FAMILY ROOM WITH GAS FIREPLACE, 4TH BEDROOM, UPDATED FULL BATH, FULLY FINISHED LAUNDRY ROOM AS WELL AS A MASSIVE FINISHED REC ROOM/WORK OUT ROOM/HOME OFFICE OR 5TH BEDROOM! GRADE ENTRANCE FROM BACKYARD WOULD MAKE THE LOWER LEVEL AN IDEAL SEPARATE LIVING SPACE. FENCED YEAR YARD. RECENT IMPROVEMENTS INCLUDE A/C (2025) SOME WINDOWS, FLOORING. RENOVATED BATHS AND KITCHEN, REAR DECK AND STONE PATIO. (id:50886)
Royal LePage Binder Real Estate
296 Osprey Crescent
Callander, Ontario
Welcome to this well-maintained brick and vinyl bungalow situated in the highly sought-after Osprey Links neighbourhood. This family home offers a bright and inviting open-concept layout designed for comfortable everyday living and effortless entertaining. The main level features a spacious living area, an upgraded kitchen and dining space, and a well-appointed primary bedroom complete with a walk-in closet. With four bedrooms, including two in the finished lower level (plus den), this property provides ample room for family, guests, and a home office setup. Enjoy peace of mind with numerous recent upgrades including roof shingles, forced-air gas furnace, central air conditioning, and basement renovation. Step outside to a private rear yard featuring a cozy seating area, a deck for outdoor living, and quiet views of the surrounding nature-ideal for relaxation and quiet evenings at home. A wonderful opportunity to own a turnkey bungalow in a premium neighbourhood close to golf, trails, and local amenities. (id:50886)
Coldwell Banker-Peter Minogue R.e.
3555 Westney Road
Pickering, Ontario
Experience refined country living with the unparalleled convenience of a prime city-fringe location. This home offers a bright and functional layout with 4 bedrooms and 3 bathrooms. Step inside to find updated flooring and California Shutters throughout, complementing the home's abundance of natural light. The main living area is defined by a cosy wood-burning fireplace, while the entire interior features potlights and a fresh coat of paint. The primary bedroom's ensuite has new flooring and enjoys a skylight. Functionality abounds with a two-piece bath off the kitchen, two separate front hall closets, and convenient access to the backyard from both the garage and a built-in rear shed. The roof was replaced 3 years ago, and the well pump was recently updated. Unspoilt basement for you to convert as you please. Outside, a newly built deck offers the perfect space for entertaining, while the location is a dream for families, located directly across from Valley View Public School. (id:50886)
RE/MAX Rouge River Realty Ltd.
59 Patrick Boulevard
Elora, Ontario
Welcome to 59 Patrick Blvd, Elora—a charming end-unit freehold townhouse offering 3 spacious bedrooms and 2.5 bathrooms, perfectly situated backing onto the scenic Elora Cataract Trail. Enjoy peaceful mornings on your private back deck and take advantage of walking-distance access to the Elora Quarry. This home features a shared driveway with great neighbours, a new roof installed in 2022, quartz kitchen countertops and a finished walk-out basement with in-law privileges, providing flexible living options. With its blend of nature, convenience, and community, this property is a rare find in one of Elora’s most desirable neighbourhoods. (id:50886)
Peak Realty Ltd.
1114 - 330 Mccowan Road
Toronto, Ontario
Discover the perfect blend of comfort and style. This bright and spacious condo boasts stunning western views for those enchanting sunset moments. Located in a sought-after community, this unit features newer flooring throughout. The kitchen showcases stainless steel appliances including a dishwasher, stove, and fridge. Primary bedroom with walk-out to the balcony, walk-in closet, and ensuite 4 pc bathroom. 2nd bedroom with adjacent solarium perfect for additional space to use as an office. Ensuite washer and dryer. Impressive building amenities include an indoor pool and gym. 24/7 Concierge. Plenty of visitor parking. Located walking distance to shopping, ttc, minutes to the go train, parks, and everything this great area has to offer. 1 underground parking and 1 locker included. Great tenant can stay or go- Paying $1850 per month. No pets allowed per condo corp. (id:50886)
RE/MAX Premier Inc.
311 - 99 Foxbar Road
Toronto, Ontario
Welcome to Blue Diamond at Imperial Village, an iconic residence nestled at Avenue Rd & St. Clair, in one of Toronto's most prestigious neighbourhoods, surrounded by Forest Hill, Deer Park, and Summerhill. This stylish 1-bedroom suite features a sleek European-inspired kitchen with quartz countertops, modern cabinetry, and premium built-in appliances. Residents enjoy exclusive access to the 20,000 sq. ft. Imperial Club, boasting world-class amenities including an indoor pool, hot tub, steam room, yoga studio, squash courts, golf simulator, theatre, and more. With direct underground access to Longo's, LCBO, and Starbucks, and just steps to the St. Clair subway station and Yonge Street, this is upscale urban living at its finest, perfect for professionals, downsizers, or investors seeking luxury, lifestyle, and location in the heart of the city. (id:50886)
Royal LePage/j & D Division
63 Baldoon Road Unit# 206
Chatham, Ontario
CHECK OUT THIS BRIGHT AND WELL-MAINTAINED 2-BEDROOM CONDO IN A QUIET, SECURE BUILDING CLOSE TO EVERYTHING YOU NEED. CONVENIENTLY LOCATED NEAR ST. CLAIR COLLEGE CAMPUS, LARK PARK, FITNESS CENTRES, SHOPPING, AND DINING, WITH PUBLIC TRANSIT RIGHT AT YOUR DOORSTEP. FEATURES SPACIOUS BEDROOMS, AN UPDATED 4-PIECE BATHROOM, AND A COMFORTABLE, LOW-MAINTENANCE LAYOUT IDEAL FOR EVERYDAY LIVING. PERFECT FOR A PROFESSIONAL COUPLE, STUDENT, OR RETIREE LOOKING FOR A CLEAN, AFFORDABLE HOME IN A GREAT LOCATION. ALL UTILITIES INCLUDED IN THE RENT. EASY TO SHOW AND AVAILABLE FOR IMMEDIATE OCCUPANCY. (id:50886)
Century 21 Maple City Realty Ltd. Brokerage
4604 Badder Line
Merlin, Ontario
Exceptional opportunity for someone willing to put in the work! This fixer upper is located on a very private, one acre lot outside of Merlin. Traditional layout that features a spacious kitchen and a functional living room. Main floor bathroom is currently not functional and will need renovation. A total of four bedrooms - including one on the main floor - ensure there is plenty of room for everyone. Outside there is a detached garage for those who like to work on projects. If the country life is what you seek, and you have a vision to create something special, this property may be for you! Call today to make this house your home. This property is being sold ""AS IS, WHERE IS"" and the Seller makes absolutely no warranties or representations about the property. All offers to include these statements. Please note: property taxes will have added costs for next several years due to municipal work done at the culvert. Per Sellers request, no offers will be reviewed until 2pm on November 17th. (id:50886)
Royal LePage Peifer Realty Brokerage
1105 - 320 Richmond Street E
Toronto, Ontario
Prime West Facing 690 Square Feet, 1 Bed + Den Suite Offers Bright, Open-concept Living with Floor-to-ceiling Windows, W/Unobstructed City Views. Spacious Master Br, Big Enough For A King Sized Bed With Large His/her Closets And Ensuite Bath. Floor To Ceiling Window & Good Sized Den Is A Separate Room-Can Be Office Or Guest Bedroom. The Modern Kitchen Features Stainless Steel Appliances. Caesar Stone Counters In The Kitchen & Both Bathrooms. Premium Building Amenities, Gym, Sauna, Steam Room, Pool, Hot Tub, Fabulous Rooftop Terrace, BBQ, 24 Hr Concierge, Party Room, Billiards. Located Just Steps From The TTC St. Lawrence Market, Distillery District, George Brown College, Financial District, Corktown, Parks, Hospital, And Vibrant Restaurants And Retail Stores. (id:50886)
Sutton Group-Admiral Realty Inc.
1303 - 210 Simcoe Street
Toronto, Ontario
Enjoy breathtaking city views from this bright, modern 1-bed, 1-bath suite at 210 Simcoe, available immediately in the heart of downtown Toronto. The open-concept layout features contemporary finishes, exposed concrete ceilings, laminate flooring throughout, and abundant eastern light that brightens the living space. Rent includes storage locker, central air conditioning, heat, and water for added comfort. Residents enjoy premium amenities, including a concierge, fitness centre, guest suites, party/meeting room, and a rooftop deck with garden space. Situated steps from St. Patrick and Osgoode subway stations, this unbeatable location places you within walking distance of UofT, OCAD, major hospitals, City Hall, Eaton Centre, and countless shops and restaurants. (id:50886)
RE/MAX Real Estate Solutions
210 Homewood Avenue
Toronto, Ontario
A Home That Redefines Luxury and Leaves a Lasting Impression! Step into pure elegance at this Brand New Custom-Built Estate on a prime 50x132 Ft Lot where every inch is masterfully designed for unparalleled living. Boasting around 4,292 sqft. across the main and second floors plus an additional around 2,099 sqft. in the finished walk-up basement, this home offers over 6,300 sqft. of total luxury. The striking precast front facade paired with a solid mahogany front door creates a grand welcome into the 15ftsoaring marble-slab foyer, a true statement of opulence. Enjoy 10ft ceilings on the main floor and nearly12-ft ceilings in the basement, with European-style oversized windows, white oak engineered hardwood floors on the main and second levels, and solid white oak staircases. The basement is finished with elegant porcelain tile flooring throughout. Luxury meets convenience with a fully integrated elevator, heated driveway, heated porch, heated garage, heated back steps walkout, and heated basement floors. Plus, electric heated floors in all showers and the foyer deliver spa-like comfort. Outfitted with top-of-the-line Miele appliances, Control4 smart home automation on both floors, Legrand designer switches upstairs, three gas fireplaces, 7 exterior security cameras, and a central vacuum system, this home is both intelligent and secure. Relax in your spa-style master ensuite with a private steam sauna, or unwind in the dry sauna located in the basement. Practicality is covered with two furnaces, two laundry sets, and ample storage space throughout. A rare offering where craftsmanship, innovation, and modern luxury meet all in a prestigious, sought-after location. Welcome to your forever home. Show with Confidence make appointment today!! you must see!! (id:50886)
Century 21 Percy Fulton Ltd.
1003 - 8 Manor Road W
Toronto, Ontario
Welcome to this stunning suite, part of The Residence Collection at The Davisville, a prestigious new mid-rise condo development by The Rockport Group. This thoughtfully designed 3-bedroom, 3-bathroom home boasts 1,628 square feet of sophisticated interior living space, complemented by a 361 square foot west-facing terrace that offers beautiful residential views. The suite features high ceilings, a premium Miele appliance package, quartz countertops, and walls ideal for showcasing artwork. Pot lights and elegant finishes add to the upscale ambiance, while the bright and airy layout makes it a welcoming retreat. Parking and locker options ensure added convenience. Situated at Yonge and Eglinton, this address places you at the heart of one of Toronto's most vibrant neighbourhoods. Enjoy unparalleled walkability to trendy restaurants, cafes, boutique shops, and entertainment options, as well as easy access to public transit, including the TTC subway and future Eglinton Crosstown LRT. With a perfect walk score, everything you need is just steps away. Experience modern living at its finest at The Davisville!!! (id:50886)
Harvey Kalles Real Estate Ltd.
410 - 8 Manor Road W
Toronto, Ontario
Welcome to this stunning suite, part of The Residence Collection at The Davisville, a prestigious new mid-rise condo development by The Rockport Group. This thoughtfully designed 2-bedroom, 1-bathroom home boasts 915 square feet of sophisticated interior living space, complemented by a 111 square foot west-facing terrace that offers beautiful residential views. The suite features high ceilings, Scavolini Kitchen, a premium Miele appliance package, quartz countertops, and walls ideal for showcasing artwork. Pot lights and elegant finishes add to the upscale ambiance, while the bright and airy layout makes it a welcoming retreat. Parking and locker options ensure added convenience. Situated at Yonge and Eglinton with concierge servies provided by the esteemed Forest Hill Group, this address places you at the heart of one of Toronto's most vibrant neighbourhoods. Enjoy unparalleled walkability to trendy restaurants, cafes, boutique shops, and entertainment options, as well as easy access to public transit, including the TTC subway and future Eglinton Crosstown LRT. With a perfect walk score, everything you need is just steps away. Experience modern living at its finest at The Davisville!!! (id:50886)
Harvey Kalles Real Estate Ltd.
116 Cameron Street
Sarnia, Ontario
This well-maintained duplex offers two spacious 2-bedroom units, each with separate hydro meters, making it ideal for investors or those seeking a live-in rental opportunity. (id:50886)
Exp Realty
116 Cameron Street
Sarnia, Ontario
This well-maintained duplex offers two spacious 2-bedroom units, each with separate hydro meters, making it ideal for investors or those seeking a live-in rental opportunity. (id:50886)
Exp Realty
68 Hallmark Trail Unit# 39
Hamilton, Ontario
Step into a well-designed, well-maintained bungalow in one of the area’s most desirable communities, Garth Trails. Just around the corner from the spectacular residents’ clubhouse, this home offers true turn-key living. Enjoy resort-style amenities including an indoor pool, sauna, hot tub, fully equipped gym, games and craft rooms, tennis and pickleball courts, bocce and shuffleboard, a putting green, and a grand ballroom that hosts lively community events. Stroll the private parkland, watch wildlife by the pond, and soak up the warm, welcoming atmosphere of this active neighbourhood. A charming front porch leads into a freshly painted two-bedroom bungalow with hardwood flooring and ceramic throughout the main living areas. The kitchen features ample cabinetry, a breakfast bar, and gorgeous stainless steel appliances. The open-concept living and dining room offers seamless access to the deck and rear yard, perfect for relaxing or entertaining. The primary bedroom includes his and hers mirrored closets and an ensuite privilege bath with separate tub and shower. A generous second bedroom doubles as a guest room, office, or den. For added convenience, the laundry is located on the main floor and the garage offers inside entry. Affordable, move-in ready (priced to move fast!), and located in a sought-after community, this home delivers the very best in carefree adult living. Located minutes to the LINC, grocery shopping and restaurants. (id:50886)
Exit Realty Strategies
38 Haig Street
St. Catharines, Ontario
Welcome to this charming 2-storey detached home in St. Catharines, nestled on a spacious deep lot. This inviting residence features 5 bedrooms, making it perfect for families. The expansive family room is ideal for gatherings, while the separate dining room offers a great space for entertaining. The updated kitchen boasts beautiful granite countertops, stainless steel appliances, ample cupboard space and a stylish tiled backsplash. Upstairs, you'll find 3 cozy bedrooms and a 4-pc main bathroom. The finished basement, complete with a separate entrance, adds even more versatility with 2 additional bedrooms. Step outside to your private backyard retreat, featuring mature trees, patio, shed and a gazebo-perfect for relaxation and outdoor activities. The single-car detached garage provides extra storage and parking convenience. Situated close to schools, parks, highway access and all major amenities, this home combines comfort and convenience. Don't miss out on this fantastic opportunity! (id:50886)
New Era Real Estate
411 - 1100 Lackner Place
Kitchener, Ontario
HIGHER FLOOR ONE BEDROOOM. Experience upscale Urban Living in this beautifully finished unit featuring 9' ceilings and floor to ceiling windows that fill the space with natural light and offer spectacular South Views. This bright and stylish unit features a spacious open concept layout, a sleek modern kitchen with stainless steel appliances, a cozy living area, and a private balcony- perfect for enjoying your morning coffee or unwinding after a long day. Enjoy in suite laundry , a dedicated parking space, and a private storage locker in a secure, newly constructed building with excellent amenities, including a multi-purpose party room. Ideally located for those who value both convenience and comfort, you're just minutes from Walmart, Costco, Superstore. and Canadian Tire, and within walking distance of Food Basics, Dollarama and Rexall. With easy access to Highways 7,8 and 401, as well as Grand River Transit (GRT), commuting is effortless. Plus, you're only a short drive from the GO Station. (id:50886)
RE/MAX Realty Services Inc.
260 Law Drive
Guelph, Ontario
Experience modern living in this stunning 3-bedroom, 2.5-bath end unit townhome with attached garage. A plethora of windows give ample natural light throughout, creating a bright and inviting atmosphere. Boasting an open-concept design, the cozy living and dining areas are perfect for relaxing and entertaining. The kitchen features modern cabinetry, quartz countertops, ample cupboards, a large island, stainless steel appliances and sink overlooking the terrace. Walk out to the spacious private terrace, ideal for enjoying your morning coffee or unwinding in the evenings. No boxes are left unchecked as this level offers the convenience of a powder room. Retreat to the upstairs primary bedroom with walk-in closet, private ensuite and patio doors that walk out to a balcony, enhancing outdoor living and relaxing. This level is complemented by two additional bedrooms, full main bath and laundry. Located just steps from the Guelph Public Library and park, this home offers the perfect blend of comfort, style and convenience. Don't miss out on the opportunity to buy this beautiful move-in ready home ideally located in the desirable Grange Hill East neighbourhood known for its abundance of parks, reputable schools, and amenities. (id:50886)
Right At Home Realty
16 Grand River Court
Brampton, Ontario
Welcome to 16 Grand River Court. In move-in condition! This lovely family home is a great choice for first time home buyers, growing families or downsizers. Front-facing semi with front side yard, front yard and large back yard for leisure or entertaining. Boasting a well curated, private, fenced backyard with a sheltered garden that verges on Goldcrest Park. It is well located at the back of the court, in the sought after G-Section neighbourhood, just minutes from Chinguacousy Park (which has events areas, a greenhouse, flower gardens, a skating area, a petting zoo, a curling rink and a library). Centrally located access to Brampton Civic Hospital, Bramalea City Centre, Toronto University Medical School, bus terminal, medical centres, lots of shopping and restaurants, plenty of parks for walking and recreation, great schools & so much more. Easy access to the 410 and the 407, Bramalea Go Station, and Brampton Transit. Includes: 5 appliances - Washer, Stove: 2024; Dishwasher: 2023; Dryer, Fridge: 2022. Vinyl/Laminate flooring throughout: 2022; Eavestroughs, soffits & fascia: 2019; Patio Tent with mosquito netting & drapes: 2024; two sheds, Custom shower/tub in main bath: 2022; New water meter: 2025; New Smoke Alarms: 2025. Painted throughout: 2024. Come take a look! (id:50886)
Bosley Real Estate Ltd.
17 Lacorra Way
Brampton, Ontario
Enjoy Prestigious Adult Living at its Finest in this gate community of Rosedale Village. Lovely Adelaide Model. 9-hole private golf course, club house, indoor pool, tennis courts, meticulously maintained grounds, fabulous rec centre & so much more. This beautiful sun filled condo townhouse Bungalow boasts a gourmet eat-in kitchen overlooking the backyard. Featuring an eat-in area with a garden door leading to the large back porch with patio area for summer entertaining. Kitchen boasts stainless steel appliances, dark cabinetry and a ceramic floor & backsplash. The inviting Great Room has easy access to the kitchen & dining room. It has 2 sun filled windows overlooking the backyard & lush broadloom flooring. Dark gleaming hardwood flooring in the hallway & dining area that overlooks the front yard and features a picture window and a half wall to the foyer making for an even more open concept feel. Primary bedroom overlooks the backyard & boasts a walk-in closet, picture window & a 3pce ensuite bath with a walk-in shower and ceramics. The generous sized second bedroom is located at the front of the house. The main 4pce bath is conveniently located to the bedrooms and there is a linen closet & coat closet nearby. Garage access into the house from the sunken laundry room. Large privacy hedge in backyard, interlocking driveway, oversized front porch for relaxing after a long day, lovely front door with glass insert & many more features to enjoy. Don't miss out on this beautiful home in a secure community - enjoy all that Rosedale Village has to offer! (id:50886)
RE/MAX Realty Services Inc.
1468 Ferncrest Road
Oakville, Ontario
Nestled in Oakville's prestigious Joshua Creek sits this Fernbrook built 4 bed 4+1 bath beauty with over 5000 square feet of finished living space. Rare upgrades including 9 foot main level ceilings, 9 foot basement and upper level makes this home stand out from the crowd. Over $150K spent on landscaping and a large ionizer pool in the backyard give this home privacy, and beautiful views from every window. First time offered on market & true pride of ownership in every corner of this home is evident as this home has been loved and enjoyed by only 1 family since built in 2007. Oversized kitchen with large island, lots of cabinet space & butler pantry make this a dream chef's kitchen for entertaining family and friends. Large primary bedroom with fireplace and private sitting area, 2 large closets, and 5 piece ensuite with double vanity feels like a private oasis. Bedrooms 2 & 3 share a beautiful bathroom, while bedroom 4 has it's own ensuite and is perfect for a spare room. The basement is an entertainment masterpiece with large recreation room, pool table, wet bar, full bath with steam shower & Home Theatre Room with 110" screen and 7.2 surround sound. Whether looking for an executive home that is move in ready, or wanting to be in Oakville's best school district, this home has it all. (id:50886)
Royal LePage Meadowtowne Realty
244 Stoneway Drive
Ottawa, Ontario
Welcome Home to this beautifully renovated 3-bedroom, 2.5-bathroom freehold townhome with finished basement, offering style and comfort with no condo or association fees! Freshly painted. Located walking distance to Adrienne Clarkson Elementary School, Stonecrest Park, Farm Boy & more. Private porch with new front door (2022). Main floor features luxury vinyl plank flooring and a dream kitchen with abundant counter space, pantry cabinets & stainless steel appliances. Convenient powder room on main floor. Upstairs includes 3 spacious bedrooms, including a principal bedroom with ensuite bath. Both full bathrooms are tastefully updated. Finished basement offers family lounge & den with window, ideal for office or craft space. 120 ft deep lot, inside entry to garage, carpets shampooed and cleaned professionally. Close to parks, schools, groceries, restaurants & transit. Move-in ready and easy to show! (id:50886)
Tru Realty
3210 Sixth Line
Oakville, Ontario
Absolutely Stunning! Brand New Townhome Located At Highly Sought-after Family Friendly Community. High 9ft Ceilings Through Out All Three Floors. Large Windows Bring Abundant Natural Lights. Very Bright And Spacious. 2270 Sqft Finished Space. 4 Bedrooms, 3.5 Bathrooms With 4-car Parking! Functional Layout. Open Concept. Laminate Floor Through Out, Carpet Free. Oak Stairs With Iron Pickets. Main Floor Includes Spacious Living Room Combined With Dinning Room, Perfect For Entertaining. Stylish Eat-in Kitchen With Central Island, High Cabinets, Pantry & High-end Stainless Steel Appliances. Spacious & Bright Family Room With Fireplace, Walk Out To Large Balcony. Third Floor Offers 3 Generous Sized Bedrooms & 2 Bathrooms. Master Bedroom Features Private Balcony, 4pcs Ensuite & Walk-in Closet. Ground Level Offers Versatile 4th Bedroom/Recreation/Home Office With 4pcs Ensuite. Convenient Direct Access To Double Car Garage. Very Convenient Location. Walk To Top Rated Schools, Parks & Trails. Easy Access Major Highways And Shopping Plazas Including Walmart, Superstore, Banks & Restaurants. (id:50886)
Homelife Landmark Realty Inc.
14 Niagara Street W
Kapuskasing, Ontario
Charming well maintained 3+2 Bedroom, 2 Bathroom Brick Bungalow located in quiet area of Town. Main level has open concept living, 3 bedrooms, 1 4pc bathroom. Basement level has spacious family room, 2 bedrooms and a 5pc bathroom \\ laundry combo. This home comes fully furnished with all major appliances. Forced Air natural gas heating and central air conditioning. Detached double size garage (20x24 - insulated). Fenced in backyard. Must be seen to be appreciated (id:50886)
RE/MAX Crown Realty (1989) Inc
19 Ottawa Street E
Kapuskasing, Ontario
* NEW PRICE ALERT * Now offered at $295,000.00*. Inviting 3 Bedroom, 2 Bathroom brick bungalow located in quiet residential area. Features include modern kitchen, spacious living room, 3 spacious bedrooms and a 4pc bathroom. Semi finished basement with large family rec room, 4pc bathroom with jacuzzi tub, natural gas fireplace, spacious laundry and utility room. Newer boiler gas heat, central air conditioning. Detached double size garage (24x26), heated and insulated (built in 2001) (id:50886)
RE/MAX Crown Realty (1989) Inc
28 Adirondack Crescent
Brampton, Ontario
TRIPLE ENSUITE! DOUBLE MASTER BEDROOMS! 5 bedrooms in all, with one on the main floor. The perfect home for large and extended families. Soaring, vaulted ceilings in one master bedroom, and a soaker tub and backyard views in the other. Over 3300 sq ft of living space, with an unfinished basement waiting for your customization. Perennial garden beds in the back and front yards. MAKE MONEY with solar panels that generate approximately $400 per month. Main floor laundry, new washer/dryer, dishwasher, and stove ALL NEW (2023), NEW DRIVEWAY (2024), Most Windows Replaced (2024), Front Door and Patio Door NEW (2024). Enjoy life in a tight knit community with easy access to schools, trails, sports fields, grocery stores and transit steps. (id:50886)
Homelife/miracle Realty Ltd
142 Painter Terrace
Waterdown, Ontario
Discover this exceptional family home in prime Waterdown West! From the moment you enter the large open foyer, you are greeted by an abundance of natural light and an effortless sense of space. The open-concept main level features expansive living and dining areas, ideal for both entertaining and relaxed family living. A formal dining room provides a refined setting for gatherings, while the thoughtfully designed kitchen offers generous storage, ample prep space, and seamless flow throughout the home. A stylish powder room and convenient walk-in pantry complete this level. Upstairs, four spacious bedrooms and a dedicated home office provide comfort and versatility for today's lifestyle. The serene primary suite impresses with a large walk-in closet and a luxurious five-piece ensuite, creating a private retreat at the end of the day. A conveniently located laundry room and 5-piece main bathroom with recently updated double vanity and stylish wallpaper and backsplash add to the home's thoughtful design.The fully finished lower level extends the living space with a welcoming family room with electric fireplace and tasteful built in glass door cabinets. A large fifth bedroom and an updated 3 piece bath with glass shower are perfect for guests or multi-generational living. This level combines comfort, practicality and coveted flex space for your family. A double attached garage and low maintenance yard complete this remarkable property, situated in a highly desirable neighbourhood known for its sense of community, excellent schools, and nearby amenities. (id:50886)
Coldwell Banker Community Professionals
98 Government Road W
Kapuskasing, Ontario
Standalone commercial retail building, well-maintained. Large front windows provide excellent visibility and invite natural light into an open-concept interior, ready to be tailored to a variety of business needs. Situated on King's Highway 11 in Kapuskasing with ample parking, this building enjoys prime exposure in a high-demand area. Natural gas forced air heating, central air conditioning. It's a blank canvas bursting with potential - ideal for entrepreneurs looking to establish a flagship location or seasoned investors seeking their next high-return opportunity. (id:50886)
RE/MAX Crown Realty (1989) Inc
14 Brunelle Road S
Kapuskasing, Ontario
*Back on Market* * NEW ASKING PRICE ALERT * Charming 3+1 Bedroom, 2 Bathroom brick bungalow located in desirable area of Val Albert. The main level has a spacious kitchen with dining area, living room (west facing), 3 bedrooms and 1-4pc bathroom. Semi-finished basement has a good size family room, 4th Bedroom, a laundry/bathroom area and a utility room. This appealing well maintained home sits on a beautifully landscaped large lot, an interlocking stone driveway, detached garage (14'x24'), a new custom-built shed and much more. Forced air natural gas heating, central air conditioning. Property backs onto a French Catholic primary school. A must see! (id:50886)
RE/MAX Crown Realty (1989) Inc
2 Highbrook Street
Kitchener, Ontario
Modern Studio Apartment for Rent in Williamsburg, Kitchener. Available immediately. This bright and modern studio is ideal for a single professional looking for a comfortable and convenient place to call home. Located in the desirable Williamsburg neighbourhood of South Kitchener, you’ll be within walking distance of The Village of Winston Park, the Salvation Army Community, and Williamsburg Town Centre - offering restaurants, groceries, banks, a fitness centre, churches, parks, and more. Easy access to the Conestoga Parkway and Highway 401 makes commuting a breeze. This spacious 690 sq. ft. studio features: •A carpet-free layout for a clean, allergy-friendly environment •A well-equipped kitchen and modern bathroom •An open living/sleeping area with flexible layout options Additional features include: •Parking for one vehicle •Shared laundry facilities •Rent includes utilities Please note: this apartment is smoke-free and pet-free, ensuring a clean and healthy living environment. To experience the comfort and convenience of this beautiful studio, schedule a private viewing today. (id:50886)
Red And White Realty Inc.
70 Willowrun Drive Unit# E7
Kitchener, Ontario
Welcome to E7-70 Willowrun Drive, a gorgeous 2 bed/ 2 bath in desirable Lackner Woods community. This spectacular 3 storey end-unit townhome with plenty of natural light, open concept layout and many upgrades and features for you to enjoy including over 1, 800 square feet of living space. The lower level offers Foyer/Mudroom and flexible space for Home office/Gym with convenience of laundry closet and direst access through the garage. The Main floor with primary living space includes 9' ceilings, a great room with plenty of space to Relax/Dine/Entertain, Study Nook/Office desk, & a 2pc bathroom. Desired chef's kitchen showcasing a large gorgeous 13' long island, stainless steel appliances, an abundant amount of cupboard and counter space, complimented with granite countertop! Walkout from the stunning main level to your covered balcony. Upstairs you will find two very generous-sized bedrooms with their own upgraded ensuite bathrooms, and a walk-in closet. As you continue to the third level, you will find a Roof Top Terrace with Incredible Views!! This amazing outdoor living space is approx another 300 sq. ft. Located by the Grand River and associated trails, highly rated schools, and near many amenities. For those who commute, it is a great location with easy access to highways and surrounding Guelph, Cambridge and Waterloo. *** A New Catholic School (Grade 7 to 12) Under Construction Just Across the Street and Set to Open in September 2026. (id:50886)
RE/MAX Real Estate Centre Inc.
321 Northlake Drive Unit# 6
Waterloo, Ontario
COMPLETLY RENOVATED. Perfect investment or Starter unit. Wonderful 2 bedroom main level unit. Both bedrooms good size. In-suite laundry. Updated flooring. Open kitchen/ Living room combination. One parking space included #5. Storage locker included. Why pay rent when you can get into the market! Located on bus route. Close to shopping. LOW CONDO FEE. IMMEDIATE POSSESSION AVAILBLE. (id:50886)
RE/MAX Solid Gold Realty (Ii) Ltd.
38 Haig Street
St. Catharines, Ontario
Welcome to this charming 2-storey detached home in St. Catharines, nestled on a spacious deep lot. This inviting residence features 5 bedrooms, making it perfect for families. The expansive family room is ideal for gatherings, while the separate dining room offers a great space for entertaining. The updated kitchen boasts beautiful granite countertops, stainless steel appliances, ample cupboard space and a stylish tiled backsplash. Upstairs, you'll find 3 cozy bedrooms and a 4-pc main bathroom. The finished basement, complete with a separate entrance, adds even more versatility with 2 additional bedrooms. Step outside to your private backyard retreat, featuring mature trees, patio, shed and a gazebo-perfect for relaxation and outdoor activities. The single-car detached garage provides extra storage and parking convenience. Situated close to schools, parks, highway access and all major amenities, this home combines comfort and convenience. Don't miss out on this fantastic opportunity! (id:50886)
New Era Real Estate
Pt Lt 2 7th Concession Road
Langton, Ontario
Scenic 53-acre property with 45 workable acres, perfect to add to your land base or build your dream home. Features a 2023 Coverall structure between two 40' Sea-Cans on packed gravel, with 3-phase hydro already connected. The property also includes underground irrigation and a productive pond that efficiently sits in the center of the field. Never had ginseng and well-suited for a wide range of crops including vegetables, tobacco, and cash crops. Seller can remove the structures and irrigation if not desired. High pressure natural gas available at the road. (id:50886)
RE/MAX Erie Shores Realty Inc. Brokerage
59 Remi Lake Road N
Moonbeam, Ontario
This charming cottage offers a cosy yet functional layout. With two bedrooms and one 3pc bathroom, it provides just the right amount of space for relaxation. The open-concept kitchen and living room create an inviting atmosphere, allowing for easy entertaining or peaceful nights. One of its standout features is the attached sunroom, which faces Remi Lake. This space is ideal for soaking in the breath-taking views, enjoying a morning coffee, or unwinding as the sun sets over the water. While the cottage does not sit directly on the lakeshore, it has been accessed through crown land, providing a sense of privacy and connection to nature. Though it requires some maintenance, this little retreat holds immense potential. A holiday or weekend escape, it's amazing views and peaceful surroundings make it a worthwhile investment for anyone drawn to lakeside living. Paved municipal road, 10 Minute drive to the Village of Moonbeam which has many services (grocery, hardware, gas, dining, place of worship). Many amenities close by * World renowned nature trail system, water park, skiing, golfing to name a few. (id:50886)
RE/MAX Crown Realty (1989) Inc
1505 - 8081 Birchmount Road
Markham, Ontario
Excellent Location Luxury 2 Bedrooms 2 Baths Lower Penthouse.Sw Corner With All Day Sunlight.Located In The Heart Of Markham With Stunning Unobstructed View. 9 Ft Ceilings& 845Sqf With Floor To Ceiling Windows. Open Concept Kitchen With High End Upgraded Finishes W/ Built-In Appliance Connected To The Marriott Hotel. Close To Hwy 407 And Hwy 7, Walking Distance To Viva, Bank, Goodlife Fitness, Restaurants, Vip Cineplex And More. One Parking And One Locker. (id:50886)
Dream Home Realty Inc.
Basement - 72 Christina Crescent
Toronto, Ontario
ALL UTILITIES INCLUDED. Renovated modern and bright lower level in Wexford-Maryvale on one of the best streets! Beautiful kitchen with stainless steel appliances, quartz counters and undermount lighting. Living and dining area are generous in size with space for a dining table and couch or sectional. 2 bedrooms each with a window and closet, stylish bathroom with heated floors and ensuite laundry. Walk to schools, Terraview Park, Parkway Mall and steps to the TTC stop on Pharmacy or Victoria Park. With a Walk Score of 88 this is an ideal location. Minutes to highways 401/404. Quiet family friendly community. Unfortunately no pets due to allergies of owners upstairs. 1 parking spot on driveway. Side door being replaced. (id:50886)
RE/MAX Ultimate Realty Inc.
7 Peninsula Drive
Kawartha Lakes, Ontario
Welcome to this stunning 1+2 bedroom, 3 bathroom bungaloft nestled on the beautiful Trent Severn Waterway. Offering direct waterfront access and the ability to explore 5 lakes without passing through a single lock, this property is a true year-round retreat! Step inside through a spacious front entrance into an impressive open-concept layout with cathedral ceilings and wall-to-wall windows showcasing breathtaking water views. The main floor features a cozy fireplace, convenient laundry room, and seamless access to the wrap-around upper deck - perfect for entertaining or simply enjoying the Call of the Loons. The primary bedroom suite offers a private escape with a 3-piece ensuite and a walk-in closet, creating the perfect blend of comfort and functionality. The walk-out basement extends your living space, featuring a dry bar, ample storage, and direct access to the waterfront. Spend your days boating, fishing, or relaxing on your private dock, then enjoy skating or snowmobiling right from your backyard in the winter. Located in a mature, quiet neighbourhood, this home offers easy access to downtown Peterborough, PRHC hospital, and Hwy 115, while nearby golf courses and outdoor recreation make every day feel like a getaway. This Kawartha Lakes bungaloft delivers comfort, charm, and the perfect balance of relaxation and adventure. (id:50886)
Keller Williams Energy Real Estate
55 Walmsley Boulevard
Toronto, Ontario
Welcome to 55 Walmsley Blvd, a meticulously renovated and well-maintained detached home on one of Deer Parks most desirable streets.Behind its classic façade, complete with a charming front porch, lies a perfect blend of classic character and modern luxury. The sun-filled livingroom with fireplace flows seamlessly into a generous dining area, while the gourmet chefs kitchen with breakfast bar and the adjoining familyroom with floor-to-ceiling windows open onto a landscaped backyard oasis featuring a deck, raised planter beds, custom lighting, irrigation, anda powered shed. Upstairs, the king-sized primary suite includes a spacious sitting room or office with vaulted ceilings and a private deck nestledamong mature trees. This sanctuary is enhanced by a skylit spa-inspired ensuite with heated floors, double rain showers, dual vanities, andextensive wall-to-wall custom closets. Two additional well proportioned bedrooms with attractive, functional built-ins and a luxe family bathcomplete the second level. The lower level, with separate side entrance, offers high ceilings, heated floors, a 3-piece bath, laundry room,kitchenette, and a private den with a door ideal for an in-law or nanny suite. With high quality custom millwork in almost every room, the homehas ample storage for a growing family or a downsizing move. With legal front pad parking, extensive upgrades, and close proximity to the BeltLine Trail, Oriole Park, Yonge Street shops, dining, transit, and Torontos top public and private schools, this Deer Park gem perfectly combinescomfortable family living with elevated entertaining in one of the citys most convenient locations. (id:50886)
Royal LePage Real Estate Services Ltd.
Ph1 - 8 Manor Road W
Toronto, Ontario
A rare offering in The Davisville, this penthouse Residence Collection suite at 8 Manor Road West is the only unit on its floor-delivering ultimate privacy, luxury, and breathtaking city views. Spanning 1,150 square feet inside, with an additional 713 square feet of south-facing terrace, this one-of-a-kind home offers sweeping, unobstructed vistas of midtown and downtown Toronto. Meticulously designed and beautifully finished, the suite features elegant touches throughout, including a gas fireplace and expansive windows that bring in an abundance of natural light. The open-concept layout flows effortlessly to the oversized terrace, creating a seamless indoor-outdoor experience that's ideal for both everyday living and sophisticated entertaining. Located in a quiet, boutique mid-rise built by the Rockport Group, The Davisville combines refined design with an unbeatable location-just steps from Yonge Street, Davisville Station, and a vibrant selection of shops, cafes, and parks. This penthouse Residence Collection suite is truly a rare opportunity to own a distinctive piece of midtown Toronto. (id:50886)
Harvey Kalles Real Estate Ltd.
408 Regent Street
Orillia, Ontario
AFFORDABLE FAMILY LIVING STEPS FROM ORILLIA’S BEST AMENITIES - BRIGHT, SPACIOUS, & READY TO GROW WITH YOU! Welcome to a bright and welcoming detached 2-storey home perfectly situated in the heart of Orillia, where convenience and comfort come together for effortless everyday living. Imagine morning walks along nearby trails or skating at the Brian Orser Arena, all just a short stroll from your doorstep. Everything you need is within easy reach - schools, parks, public transit, and a local shopping plaza - while Lake Couchiching and Lake Simcoe marinas, and Orillia’s lively downtown filled with restaurants, shops, and entertainment await just minutes away. Inside, sunlight pours through large windows, illuminating an inviting open-concept main floor that flows beautifully from the living and dining areas into the kitchen and family room. A walkout to the private, fully fenced backyard invites you to unwind, garden, or host summer gatherings surrounded by the warmth of home. The main floor also features a full 4-piece bathroom and a convenient laundry area, while upstairs, three bright and spacious bedrooms offer a peaceful retreat complemented by another full bathroom. A flexible layout provides the option to transform the family room into a main floor primary suite, and the unfinished basement offers endless potential to design your ideal space. Complete with 200-amp electrical service and efficient forced-air heating for year-round ease, this inviting home offers the perfect balance of comfort and flexibility to grow with your lifestyle - an ideal place to settle in, make memories, and truly feel #HomeToStay. (id:50886)
RE/MAX Hallmark Peggy Hill Group Realty Brokerage
10 Carter Road
Barrie, Ontario
The Sellers have LOVED this home. They’ll miss summer afternoons in the pool, relaxing evenings in the hot tub, hosting friends under the large gazebo and enjoying the privacy of their peaceful backyard retreat. They will miss being just steps from the neighbourhood park, surrounded by a safe, welcoming family-friendly community. Welcome to 10 Carter Rd, a beautifully cared-for home located in south Barrie. This 3 bedroom, 2 bathroom home offers a bright kitchen with granite countertops and a walkout to the yard. Extra living space is offered with a cozy finished basement and gas fireplace. Freshly painted in modern neutrals, it’s ready for its next family to move right in. Outside, the backyard is an entertainer’s dream—complete with a 30-ft above-ground heated pool (2 years old), hot tub and gazebo. The sellers will even pay to have the pool professionally opened in the spring and will cover the installation of a new sand filter. A new winter pool cover and new hot tub cover are also included. With no sidewalks, the driveway easily fits 4 cars and the home sits close to schools, shopping, Highway 400 and the GO Station. Priced to sell, come see why this home has been so deeply loved—before it’s gone. (id:50886)
RE/MAX Crosstown Realty Inc. Brokerage
26 Digby Cres
Sault Ste. Marie, Ontario
Welcome to 26 Digby Crescent. Nestled in a quiet family friendly West End neighbourhood close to Holy Family elementary school. This 3 bedroom and 2 bathroom bungalow is perfect for a growing family or anyone looking to downsize. The main level offers a spacious eat in kitchen and living room, 3 bedrooms and a updated 4 -piece bathroom. Downstairs is fully finished offering a huge rec room, bonus room currently used as a fourth bedroom, 3- piece bathroom and laundry room with loads of storage. This home also offers gas forced air heating, central air, double driveway with single attached garage, deck in the front as well as a fenced in backyard. Don’t wait book your viewing today!! (id:50886)
Century 21 Choice Realty Inc.

