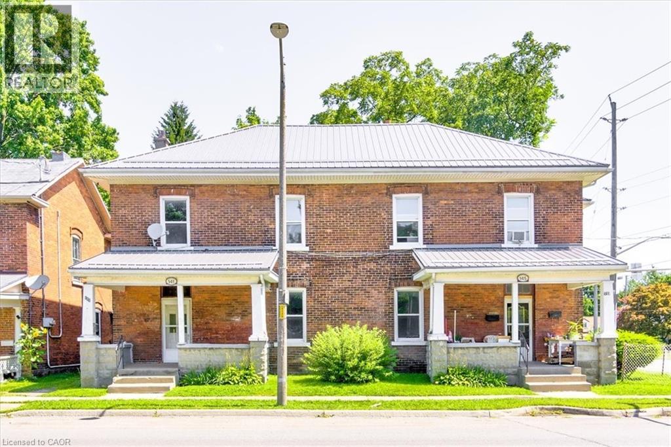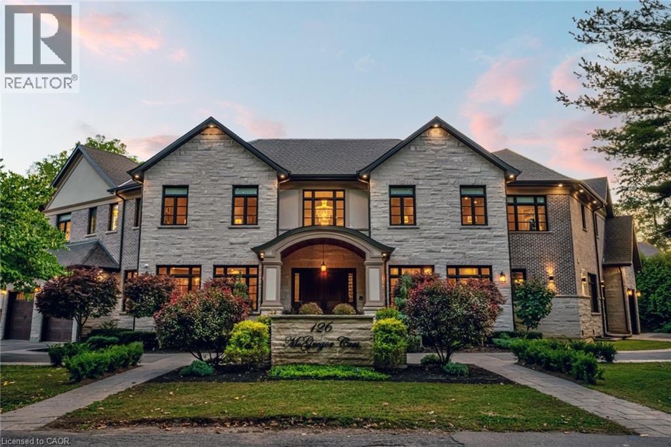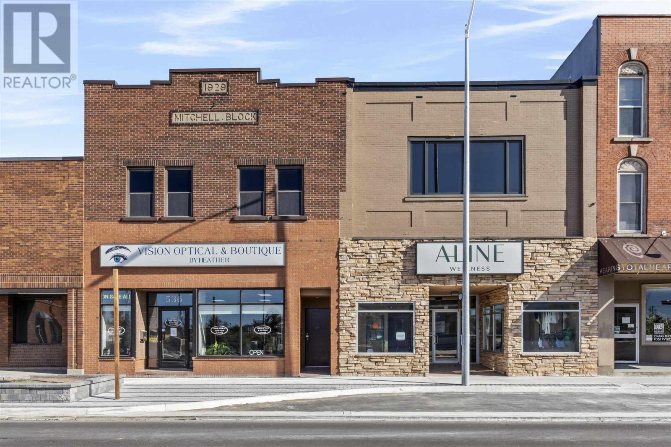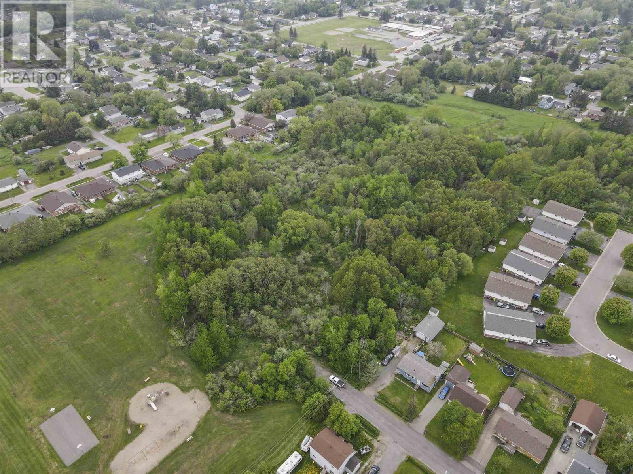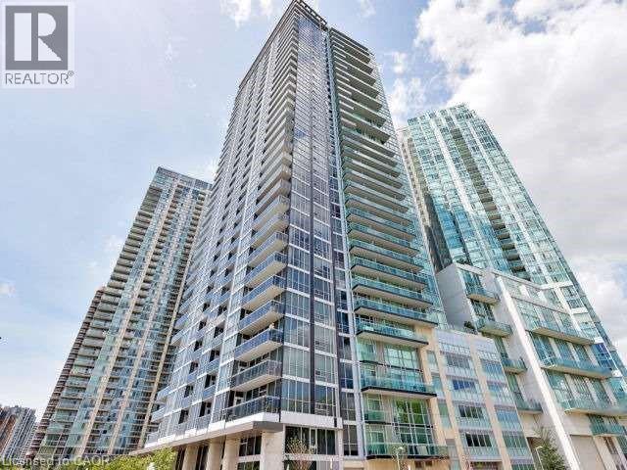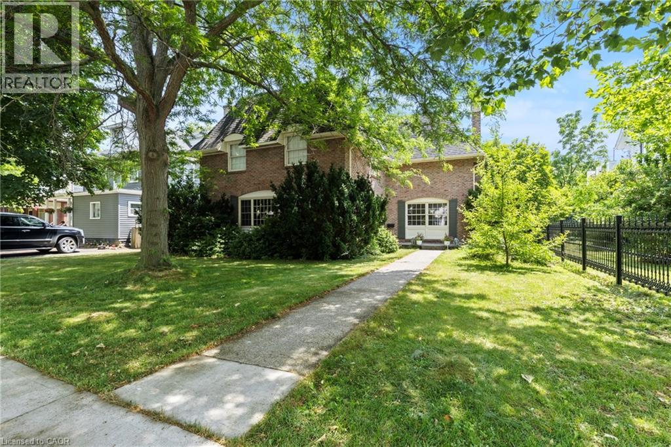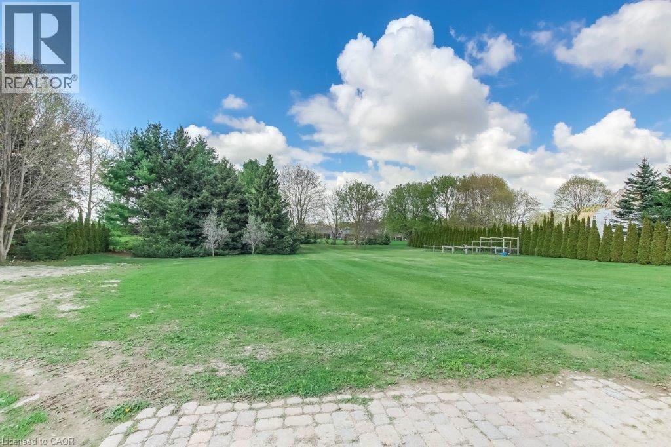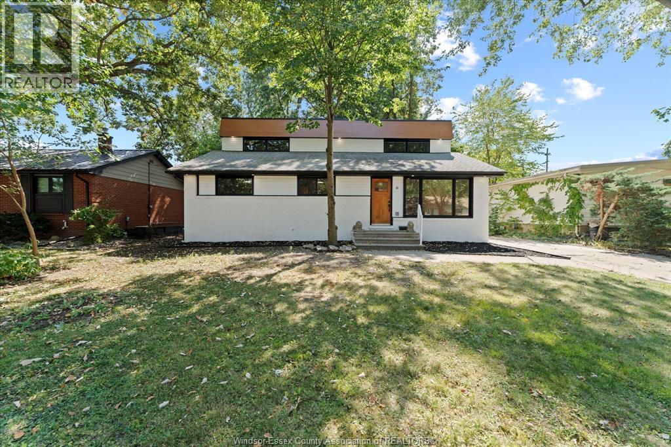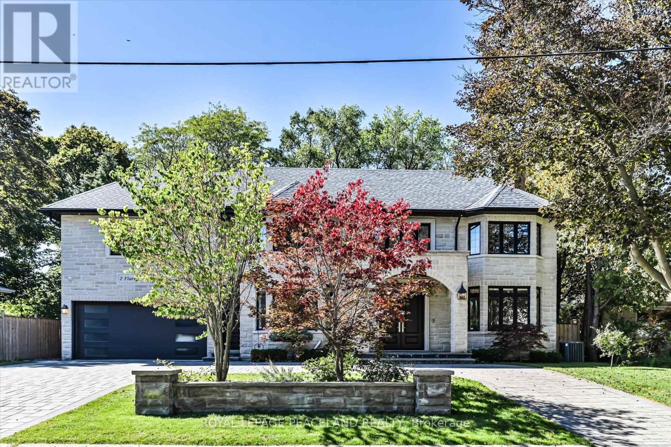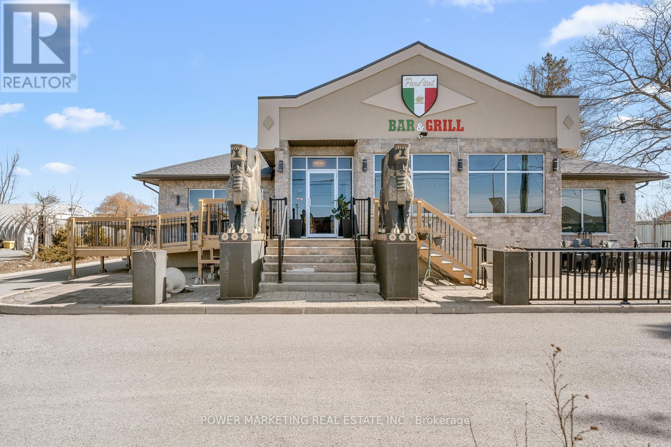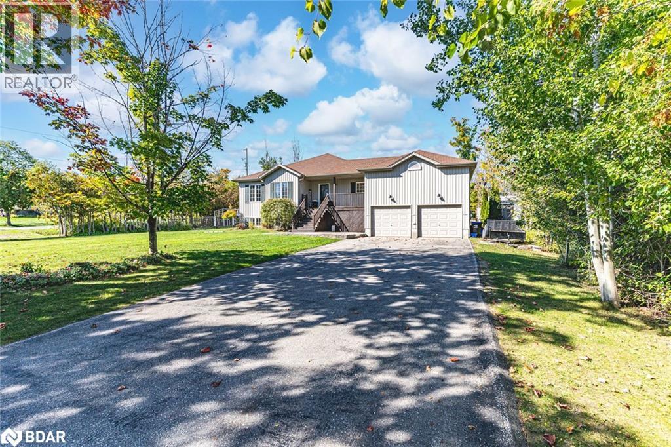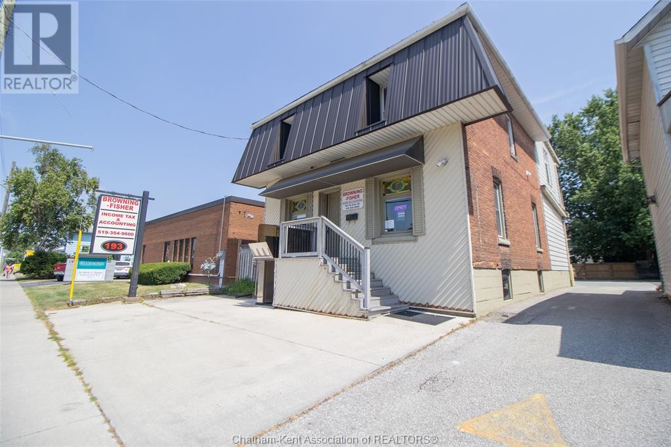145 Norfolk Street S
Simcoe, Ontario
Prime Investment Opportunity in Downtown Simcoe!. Discover the perfect blend of modern living and investment potential with this exceptional 6-Plex property in the heart of Simcoe. Nestled in a highly desirable downtown location, this multi-residential gem offers easy access to charming shops, essential services, and the scenic walking trails along the Lynn River. Property Highlights: 6 Units: A balanced mix of updated and well-maintained units, with 4 recently renovated to meet the demands of today’s renters; Parking: Ample parking options with both street and onsite availability, ensuring convenience for tenants. Prime Location: Steps away from everything downtown Simcoe has to offer, making it a magnet for prospective tenants seeking lifestyle and convenience. This property isn’t just about its current appeal—it’s a gateway to the thriving multi-residential market. As demand for quality rental units continues to rise in Simcoe, this 6-plex offers a stable and growing income stream. With four units already upgraded, the heavy lifting is done, allowing you to focus on maximizing returns. The mix of updated units ensures strong rental rates, while the unbeatable location guarantees high occupancy and low turnover. Capitalize on the increasing value of multi-residential properties in this vibrant community. Whether you’re a seasoned investor or looking to expand your portfolio, this 6-plex is a strategic addition that promises long-term growth and stability. Don’t miss out on this rare opportunity to secure a property with excellent potential in one of Simcoe’s most sought-after areas. (id:50886)
RE/MAX Erie Shores Realty Inc. Brokerage
126 Mcgregor Crescent
Ancaster, Ontario
This multi-generational luxury dream home blends timeless design with superior craftsmanship, offering over 8,850 sqft. of finished living space with 7 bedrooms and 8 bathrooms on a 135-ft-wide lot in Ancaster’s prestigious Oakhill neighbourhood. Surrounded by mature trees and estate homes, the property showcases two separate garages, parking for 20+ vehicles, professional landscaping, and a commanding architectural façade. Inside, a 21-ft grand foyer with curved staircase and custom millwork sets an elegant tone, complemented by wide-plank hardwood, porcelain tile, and abundant natural light from oversized windows. The main level offers formal living and dining rooms, a private office, powder room, and one of two primary suites with backyard walk-out. At the heart of the home, a soaring family room with floor-to-ceiling windows connects to a gourmet kitchen featuring top-tier Thermador appliances, a servery, walk-in pantry, and a heated four-season sunroom with in-floor heating. Upstairs are four generous bedrooms, each with its own ensuite and heated floors, plus a convenient laundry room and a spectacular primary retreat with gas fireplace, dressing room, and spa-inspired 6-pc ensuite. A covered terrace with artificial turf extends the living space outdoors. The finished lower level offers incredible versatility for extended family living with a separate entrance, two bedrooms, two bathrooms, recreation room with gas fireplace, kitchenette, and a sound-isolated home theatre room that can be separated from the rest of the basement. The private backyard provides multiple patios under mature trees, with professional renderings available for a future pool, hot tub, and full landscaping. Smart-home features include Control4 automation, security system, 400-amp, dual furnaces & ACs, HRVs, and central vacuum with hide-a-hoses. A rare opportunity to own an Oakhill estate that combines sophistication, space, and modern functionality for today’s luxury lifestyle. (id:50886)
Royal LePage State Realty Inc.
536-542 Queen St
Sault Ste. Marie, Ontario
Very rare opportunity to own one of downtowns best kept secret! Pride of ownership and absolute no expense spared in this 2 building sale with 2 commercial spaces and 4 executive style apartments. Completely restored, renovated and must be seen to be appreciated! Main floor offers approximately 5000 sqft with the 2 commercial spaces combined and full basements that are clean and dry. Upstairs boasts over 4500sqft between 4 amazing units! All high end finishes throughout the building, updated throughout, and attention to detail like no other. All 4 units are high end and fully furnished - currently operating as a very successful investment. The main apartment is a very special 2200 sqft unit with open concept living and must be seen. Plenty of parking that is very well lit. This is an opportunity that does not present itself often with an amazing building and proof of incredible income generation! City’s multi million dollar Downtown Plaza is directly across the street. Great exposure, Fantastic location! These two buildings are being sold together. Full package available at listing brokerage with all updates and details on the entire building as there is too much to list. Call today for extra information! (id:50886)
Exit Realty True North
375 Spadina Ave
Sault Ste. Marie, Ontario
Fantastic opportunity! Residential development potential with over 11 acres with current frontage on East Balfour, Spadina Ave, and abutting Monroe Park. Previous plans have potential layout of over 30 residential lots and semi detached or town house sections - subject to approval. Great site, great project and great potential with this acreage sitting in the centre of a nice west end neighbourhood. Call today for extra info! (id:50886)
Exit Realty True North
223 Webb Drive Unit# 908
Mississauga, Ontario
Sought after building! Walking distance to Square One, Library, Bus Terminal, Restaurants, YMCA / Gyms, Living Arts, Sheridan College & more.Bright beautiful unit. High ceilings; open concept floor plan, granite countertops, frosted sliding door to bedroom. Easily accessible underground parking; In suite laundry. Amazing amenities! Upgraded kitchen cabinets, stainless steel stove, stainless steel fridge, stainless steel dishwasher, Stainless Steel Over-The-Range Microwave, Washer & Dryer. Balcony open to quiet street and courtyard garden. Freshly painted. (id:50886)
Comfree
211 Merritt Street
Welland, Ontario
Discover timeless sophistication at 211 Merritt St, a stately 5-bedroom, 3.5-bathroom all-brick residence in one of Wellands most prestigious neighborhoods. Ideally located just steps from the Welland River, Chippawa Park, top-rated schools, and scenic walking trails, this elegant home offers a perfect balance of refined living and everyday convenience. Boasting over 4,300 sq. ft. of finished living space, the interior is rich in detail with hand-scraped hickory hardwood flooring, custom crown molding, and a built-in surround sound system, creating a warm yet luxurious atmosphere. The heart of the home is the professionally designed chefs kitchen, featuring Alaska White granite countertops, custom Imprezza cabinetry, a Bluestar 6-burner commercial gas range, Kohler farmhouse sink, Jenn-Air wine fridge, and an over-stove pot filler, crafted for both beauty and function. The main living and dining areas flow seamlessly, anchored by inviting fireplaces and oversized windows that flood the home with natural light. Upstairs, you'll find five spacious bedrooms, including a serene primary suite with an updated ensuite bathroom. The fully finished walk-up basement adds exceptional flexibility, offering space for an entertainment room, guest suite, or multi-generational living, along with a cold cellar ready to be transformed into a custom wine cellar. Outside, the backyard is a private oasis, lushly landscaped with perennial gardens and a stunning Magnolia tree. Enjoy outdoor living on the 17' x 35' scalloped aggregate patio, gather around the circular paved stone courtyard with a centerpiece fountain, or retreat to the detached 2-car garage. Additional upgrades include 400 amp electrical service, providing ample capacity for future needs. This is a rare opportunity to own an elegant, move-in-ready home in one of Wellands most desirable locations. Also willing to include some of the beautiful furniture for the new homeowners. Book your private showing today! (id:50886)
Exp Realty
3697 Lobsinger Line
St. Clements, Ontario
.8 acre lot in St. Clements with existing quality homes all around it. Short drive to Waterloo or Elmira, close to elementary school and good bus service for all other schools. Your chance to build a custom home on a large lot with some trees and privacy. Municipal water is available and hydro, gas and telephone are at the lot edge. Shopping is within walking distance or it is close to St Jacobs, Elmira and Waterloo for all your larger needs. The existing home will be removed by the seller and a new home will be built on the other lot to preserve the area. (id:50886)
Century 21 Heritage House Ltd.
6 Summer
Windsor, Ontario
Stunning, fully updated 3+2 bed, 3-bath home at 6 Summer Court! This unique property boasts modern upgrades inside & out. Enjoy a brand-new kitchen with quartz counters and 8' island, 3 main-floor bedrooms, & a luxurious upstairs primary suite with walk-through closet, en-suite laundry, built-in armoire, his/her vanity, & custom his/her shower. Relax on the 2nd-floor living room balcony or in the expansive rear addition featuring a massive floor-to-ceiling window & patio doors. Partially finished basement with 5th bedroom, living room, & roughed-in 3rd bathroom. Home is perfect for entertaining and truly on-of-a-kind gem!. Please see documents for additional details. Reviewing offers as they come! (id:50886)
Deerbrook Realty Inc.
2 Flaremore Crescent
Toronto, Ontario
Welcome To This Magnificent Luxury Home, Nestled On A Premium 80-Foot Lot Along A Quiet Street In The Heart Of Prestigious Bayview Village. Offering Nearly 7,000 Sq. Ft. Of Living Space And Fully Renovated In 2017, This Residence Blends Timeless Elegance With Modern Sophistication. Step Inside To Discover Spacious Principal Rooms, An Elegant Curved Staircase, And Custom Wainscoting That Elevate Every Corner Of The Home. Coffered Ceilings, Four Skylights, Rich Hardwood Floors, And Bespoke Millwork Flow Seamlessly Throughout The Main And Upper Levels, Creating An Inviting And Refined Atmosphere. The Chefs Kitchen Is Outfitted With Top-Tier Appliances And Designed For Both Family Living And Entertaining. With Two Kitchens, A Practical Layout, And Five Generous Bedrooms Upstairs, This Home Offers Unmatched Comfort And Versatility. Additional Highlights Include: Professional Landscaping With Sprinkler System, Circular Driveway And Tree-Lined Backyard For Privacy And Curb Appeal, Energy-Efficient Windows Throughout, This Remarkable Property Truly Embodies Luxury Living In One Of Toronto's Most Sought-After Communities. (id:50886)
Royal LePage Peaceland Realty
1133 Carp Road
Ottawa, Ontario
Opportunity knocks! Great well stablished restaurant & Bar business for sale. The restaurant is 65 seats inside and 35 seat patio, with large lot 99 x 180 feet, the business comes with a long list of equipment and fixtures, finish lower level can be used for another business, the building has its top-of-the-line sub system. Its great opportunity is close to carp, Kanata and Stittsville! A must see! Call today! (id:50886)
Power Marketing Real Estate Inc.
20 Rosemarie Drive
Oro-Medonte, Ontario
RAISED BUNGALOW WITH IN-LAW POTENTIAL ON NEARLY HALF AN ACRE WITH ATTACHED GARAGE & A LOFT! Nestled in a peaceful Hawkestone setting near Lake Simcoe, this charming raised bungalow captures the best of small-town living with quick access to Highway 11 and is approximately 15 minutes to both Barrie and Orillia. Spend your days by the water at the nearby Hawkestone dock, pavilion, boat launch, and Oro Beach, or explore scenic trails only a short walk away. The nearly half-acre lot offers ample outdoor enjoyment with a large deck, two sheds, a fire pit, a chicken coop, and a kids' playset. The front of the home showcases great curb appeal, featuring an interlock walkway and a welcoming covered porch. The open-concept main level features hardwood and tile flooring, timeless finishes, and a bright kitchen with wood cabinetry, a breakfast bar, pantry, and some stainless steel appliances, including a gas stove, with clear sightlines into the living and dining areas. A walkout from the dining room opens to the back deck, where mornings start with coffee in the fresh air and evenings end surrounded by the sounds of nature. The primary bedroom includes a 3-piece ensuite and two double closets, while the main floor laundry with a sink adds everyday practicality. The fully finished basement, featuring a separate entrance, offers in-law potential and includes a cozy rec room with a gas fireplace, built-in bookshelves, a fourth bedroom, and a full bathroom. The attached two-car garage includes a loft area that provides additional storage, and the home is equipped with an 11 kW Generac generator. A truly inviting #HomeToStay in a setting that's easy to fall in love with. (id:50886)
RE/MAX Hallmark Peggy Hill Group Realty Brokerage
193 St Clair Street
Chatham, Ontario
A truly exceptional investment opportunity awaiting in this well-maintained mixed-use property offering both commercial and residential potential under one roof. The upper level features a bright and spacious 2-bedroom apartment, complete with open-concept living and kitchen areas, a modern 5-piece bathroom, and in-suite laundry. Currently rented at $1800 a month (in a lease until October 2026). The main floor, currently leased at $2500/month (but will provide vacant possession) includes four generously sized office spaces, a kitchenette area, and a 2pc bathroom - ideal for a small business, professional services, or co-working arrangement. On the lower level, a separate entry leads to a partially finished space currently used as a lunchroom, but easily adaptable into a bachelor-style suite or additional income stream with the right mindset! Additional highlights include a large paved parking lot, steel roof, and a front wheelchair lift offering easy accessibility to the main level. High exposure along a well-traveled route makes this a smart choice for entrepreneurs or investors seeking versatility, visibility, and long-term value. (id:50886)
Realty House Inc. Brokerage

