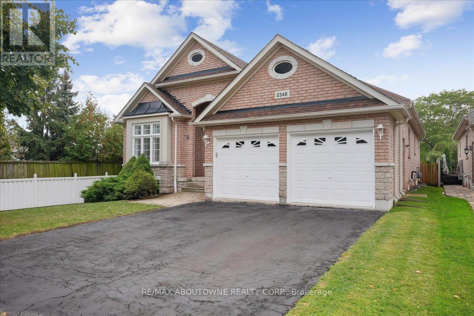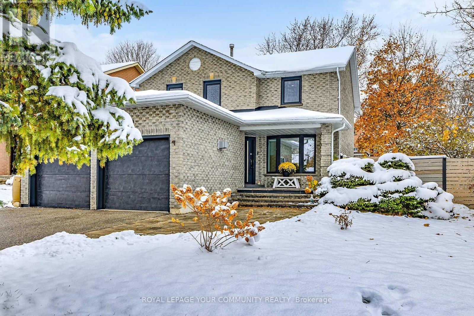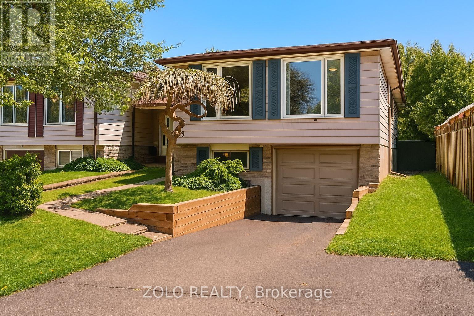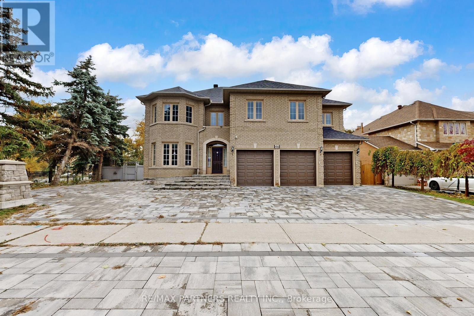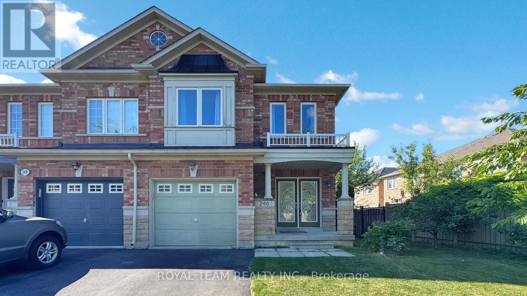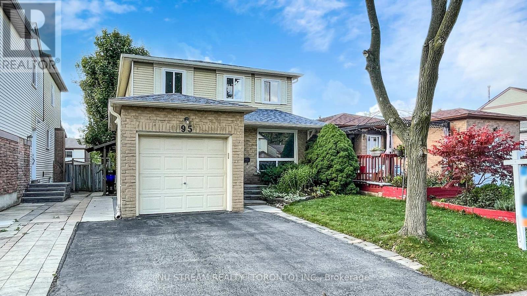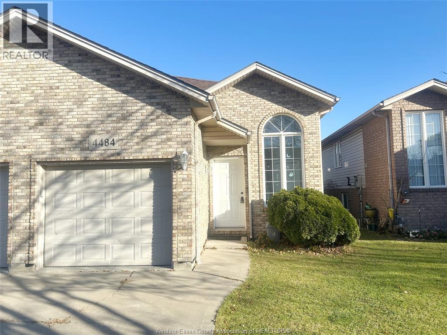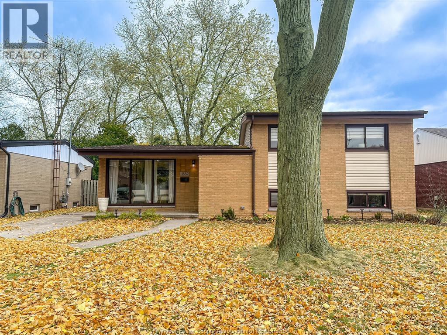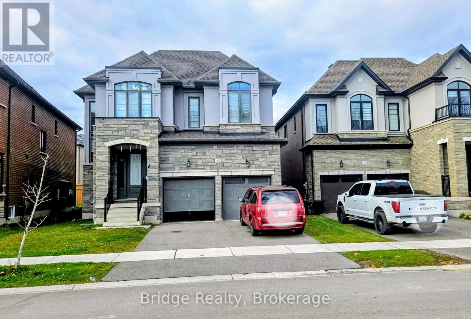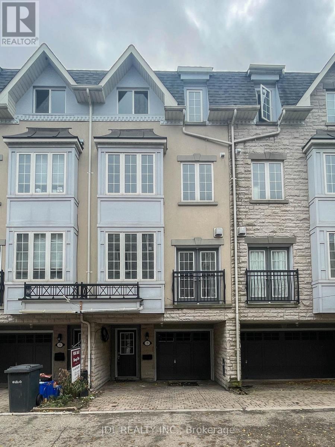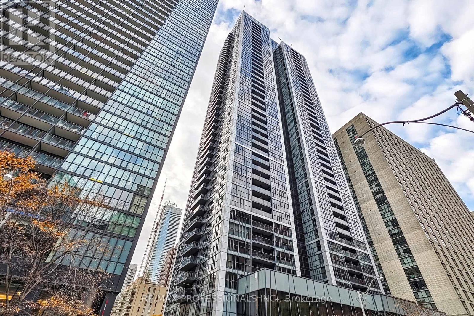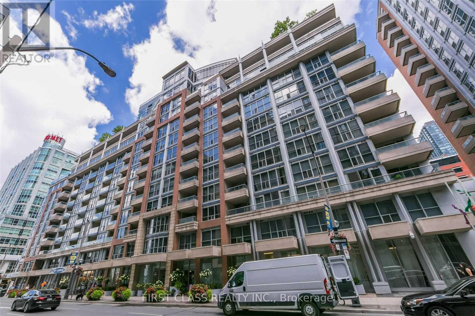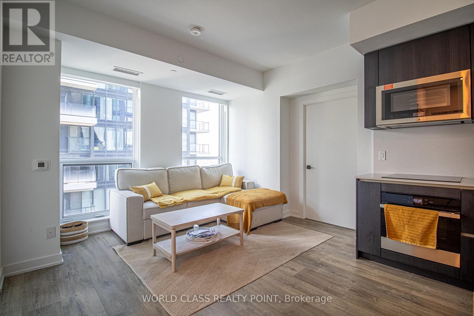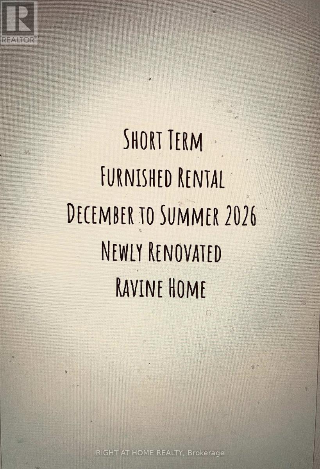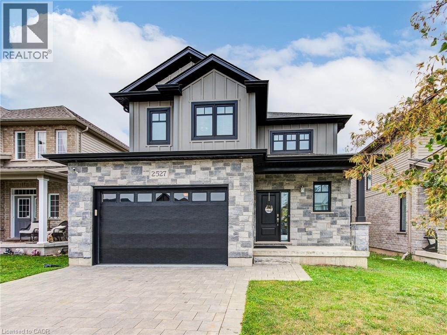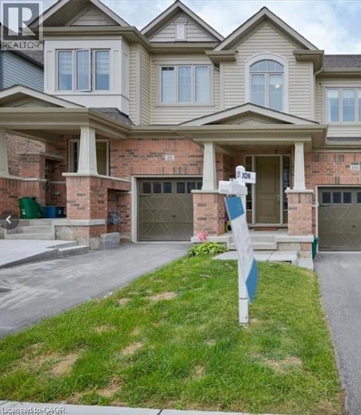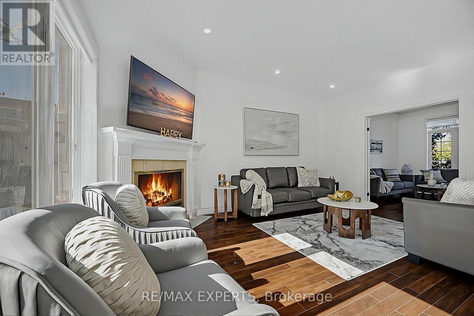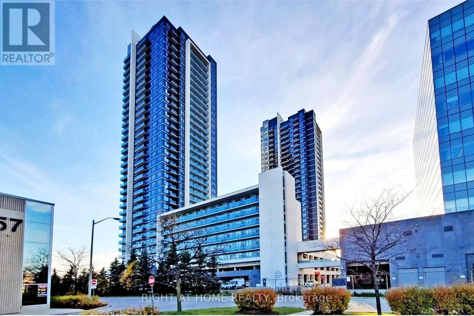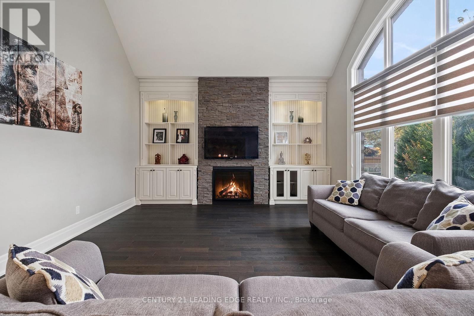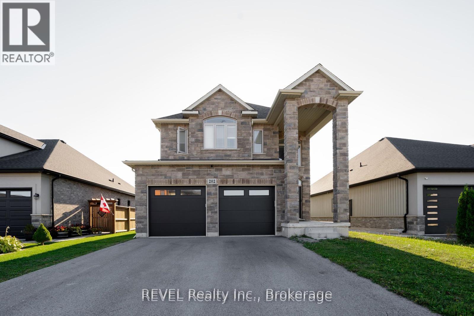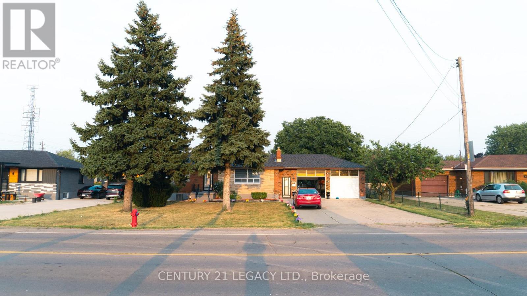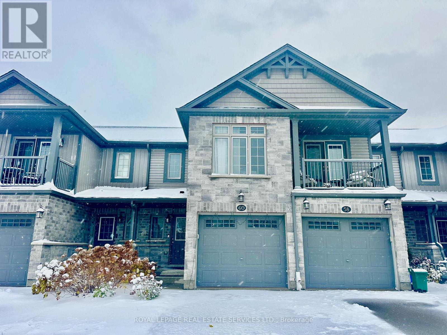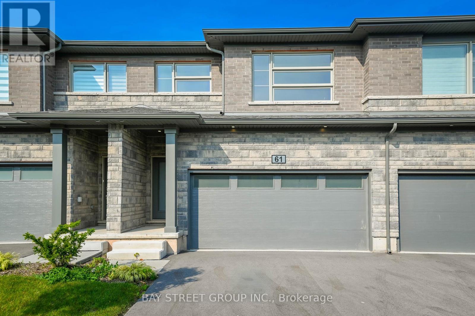1217 Alexandra Avenue
Mississauga, Ontario
Mississauga was just rated the happiest city in Canada! Take advantage of the reduced interest rates. Rare Opportunity in Sought-After Lakeview! Nestled in one of Mississauga's most desirable communities, this spacious 4-bedroom back-split sits on an exceptional 36.5 x 297.5 ft lot - offering endless potential for families, investors, or builders alike. Features include a 26-ft family room with cozy wood-burning fireplace, updated 3-pc bath, finished basement with cold cellar, and extensive crawlspace storage. Easily converted into two income-generating suites (mortgage helper). Upgrades include windows, exterior doors, garage door, and roof. Elegant plaster crown mouldings and classic wood bannisters add timeless charm.Enjoy a private greenhouse, oversized garage with loft storage, and interlocking stone driveway with ample parking. The fully fenced yard provides incredible outdoor space - ideal for gardening, a pool, home additions, or future redevelopment. Prime Location: Steps to 300,000+ sq. ft. of retail and office space featuring top-tier dining, shopping, and services. Surrounded by 18 acres of parkland including a 13-acre waterfront park with European-style promenades. Minutes to Marina, park, lakefront trails, golf, highways, public transit, and top schools. Whether you're searching for a family-friendly home, a lucrative investment, or the perfect lot for your dream build, this Lakeview gem delivers unmatched potential and lifestyle. Floor plans included. (id:50886)
Century 21 Associates Inc.
2348 Tesla Crescent
Oakville, Ontario
Beautifully and lovingly maintained ASHLEY OAKS bungalow in desirable Joshua Creek, offering generous space, bright interiors, and easy ONE LEVEL living. 1752 sq ft on the main floor. The main floor features an expansive foyer with vaulted ceilings, open living/dining room overlooking the gardens, and rich Brazilian hardwood throughout. The gourmet kitchen opens to the eat-in area and family room, creating the perfect hub for everyday living and entertaining. The family room boasts vaulted ceilings, oversized windows, and a cozy gas fireplace. From the eat-in kitchen, walk out to the deck, BBQ area, and private PREMIUM pool size YARD. Two spacious bedrooms on the main floor include luxurious Brazilian hardwood floors and walk-in closets, with a third bedroom and extra bath on the lower level. The basement remains unspoiled and ready to customize. Nestled on a QUIET CRESCENT close to top-rated schools, trails, shops, amenities, and major highways.No direct neighbour, only a backyard beside you for added privacy. (id:50886)
RE/MAX Aboutowne Realty Corp.
1 Mendys Forest
Aurora, Ontario
Welcome to this Gorgeous, Renovated Family Home in the Prestigious Hills of St. Andrews! Nestled in a highly desired, family-friendly neighbourhood, this beautiful home sits proudly on a premium 56x108 corner lot, surrounded by mature trees, lush green space, and a private deck. Designed with both style and functionality in mind, every detail of this home has been thoughtfully updated for modern family living. Step into a chef's kitchen featuring quartz countertops and backsplash, stainless steel appliances, and premium finishes that elevate every culinary experience. The open-concept dining area is perfect for entertaining quests, while the bright family room offers a wood-burning fireplace and large picture windows that overlook the backyard and fill the home with natural light year-round. This spacious residence offers 3+2 bedrooms and 4 bathrooms, including a fully finished basement ideal for additional living space, a guest suite, or a recreation area. The custom laundry room features wood counters, a smart washer and dryer, ample storage solutions, and a convenient side entrance. Enjoy the luxury of heated floors, complemented by a smart lighting system throughout the second floor-combining comfort, convenience, and style. Loaded with pot lights, modern finishes, and inviting warmth throughout, this home perfectly blends contemporary design for comfortable family living in one of Aurora's most sought-after communities. Smart home features include a smart lock with code, fingerprint, or face recognition and built-in camera; smart blinds; and app-controlled exterior and interior lighting. The property also offers an irrigation system for the front and backyard. Great neighbourhood - steps away from top-rated Schools, parks, walking trails, golf clubs, and shops. Minutes to transit, GO, Hwy 400 & 404 (id:50886)
Royal LePage Your Community Realty
199 Wendover Drive
Hamilton, Ontario
Welcome To This Beautiful Raised Bungalow In Hamilton's Desirable West Mountain! This Charming & Well-Maintained Home Features a Bright Sun-Filled Living Room With Oversized Windows, Hardwood Floors, & Four Bedrooms. The Walk-Out Basement Is Filled With Natural Light & Includes An Extra Bedroom, Offering Great Potential To Be Converted Into A Duplex Or In-LawSuite For Additional Income.The Large Garage Provides Plenty Of Space For Storage, Bikes Or Motorcycles, And Can Easily Be Transformed Into A Workshop, Man Cave For Hobbies Or Entertaining. The Driveway Accommodates Three Vehicles, And The Large Foyer Includes A Convenient Walk-In Closet.Step Outside And Enjoy A Generous, Private Backyard Overlooking Peaceful Green Space - Perfect For Relaxation Or Family Gatherings. Located In A Quiet, Family-Friendly Neighbourhood, This Home Is Close To Parks, Top-Rated Schools, Shopping (IncludingThe Nearby Costco Plaza), Public Transit, And Offers Quick Access To Highway 403.This PropertyIs Ideal For All Ages - Whether You're A Growing Family, Investor, Or Downsizer - You'll LoveThe Comfort And Convenience This Beautiful Home Provides. (id:50886)
Zolo Realty
46 Green Ash Crescent
Richmond Hill, Ontario
This stunning 4-bedroom residence offers elegant living space, complete with a rare 3-car garage. Nestled in a prestigious, family-friendly neighbourhood, the home showcases award-winning landscaping with fully interlocked front and rear yards and a beautifully upgraded backyard garden ($$$).The bright and spacious interior features hardwood floors throughout the main and second levels, a grand oak spiral staircase, and a professionally finished basement with a separate entrance leading to a 1-bedroom nanny suite equipped with a 3-piece ensuite and laminate flooring. A built-in elevator shaft provides future potential for reinstallation or upgrades to enhance accessibility. Enjoy cozy evenings by one of two fireplaces and take advantage of the home's unbeatable location - just steps to Adrienne Clarkson P.S. (French Immersion), parks, shopping, and everyday amenities. Prime convenience with easy access to Hwy 404, Hwy 407, Yonge Street, and the Viva Transit Terminal. (id:50886)
RE/MAX Partners Realty Inc.
246 Lauderdale Drive
Vaughan, Ontario
Beautiful 4 Br Semi In high Demand Area, Elegant and functional layout featuring a bright, open-concept new kitchen(2025) with ample cabinetry and sun-filled breakfast area that overlooks fenced backyard ideal for entertaining and family gatherings. Main floor includes a specious foyer with convenient access to the garage, cozy family room combined w/Breakfast , living +dinning areas. Upstairs, the primary suite boasts a 5Pc Bath and walk-in Closet with Custom Shelves. All additional bedrooms are generously sized with ample closet space. The finished basement adds valuable living space with office/bedroom/nanny room, recreation area,3-piece bath and pot lights. Recent updates include roof shingles, extra insulation, furnace, HWT, and S/S appliances offering peace of mind for years to come. The whole House is Freshly Painted! Unbeatable location: walk to top-ranking schools including French Immersion School, Minutes to Hwy 407 & 400, Walking Distance to GO Train, Parks, Shopping and more. A perfect home for families with kids! Don't miss this one! (id:50886)
Royal Team Realty Inc.
95 Madsen Crescent
Markham, Ontario
Welcome To Your Dream Home! Located In A Quiet, Family-Friendly Neighborhood, This Beautifully Maintained Home Offers The Perfect Combination Of Comfort, Space, And Convenience. The Functional Layout Features Hardwood Flooring In The Living And Dining Rooms, And Tile Flooring In The Spacious Kitchen.The Oversized Kitchen Is A Standout Feature Large Enough For A Breakfast Area, Filled With Natural Light From A Large Window, And Equipped With All Stainless Steel Appliances.Freshly Painted Throughout With New Lighting Fixtures, This Home Is Move-In Ready. The Basement Apartment Includes Two Bedrooms, A 4-Piece Washroom, And A Separate Walk-Up Entrance Ideal For Rental Income Or Multi-Generational Living. Families Will Love The Proximity To Top-Ranked Schools Like Central Park Public School And Markville Secondary School. You're Just Minutes From Markville Mall, Offering Shopping, Dining, Groceries, Banks, And More.Commuters Will Appreciate The Quick Access To Highway 407 ETR And Highway 404, As Well As Convenient Public Transit On Highway 7 And The Nearby GO Train Station. Enjoy Weekends At Markham Centennial Park, Explore The Rouge River And Scenic Trails, Or Visit The Local Library And LCBO, All Just A Short Distance Away. This Home Truly Has It All Location, Layout, Lifestyle, And Income Potential. Dont Miss Out! (id:50886)
Nu Stream Realty (Toronto) Inc.
4484 Tumbleweed Cres
Windsor, Ontario
LOCATION! LOCATION! LOCATION! CLOSED TO HIGHWAY 401, SHOPPING MALLS, SCHOOLS, PARKS AND SO ON. THIS COZY HOUSE FEATURED 2 + 1 BEDROOMS & 1 DEN; TWO BATHROOMS; WALKOUT BASEMENT WITH A MINI BAR; NEW PAINTING FOR DRY WALL & DECK, NEW VINYL MAIN FLOOR, NEW KICHTEN, NEW FURNANCE & NEW CENTRAL AIR CONDITIONING. GREAT INVESTMENT OPPOTUNITY FOR FIRST HOME BUYER AND INVESTORS! (id:50886)
Nu Stream Realty (Toronto) Inc
882 Westchester
Windsor, Ontario
STUNNING 3 LEVEL ALL BRICK SIDE SPLIT IN HIGHLY SOUGHT-AFTER RIVERSIDE LOCATION! THIS MODERN GEM FEATURES 3 BEDROOMS, 2 BATHROOMS, AND AN OPEN-CONCEPT LIVING AREA WITH BEAUTIFUL FIREPLACES AND CONCRETE ACCENTS THROUGHOUT. COMPLETELY RENOVATED TOP TO BOTTOM INCLUDING KITCHEN (2019/20), REFINISHED WOOD FLOORS (2019/20), UPDATED UPSTAIRS BATH (2019/20), AND FULL BASEMENT RENO WITH NEW FLOORING, BATHROOM, AND LAUNDRY (2025). ADDITIONAL UPDATES INCLUDE HEAT PUMP, AIR CONDITIONER, AND HOT WATER TANK (2025), ROOF (2014), FRONT AND SLIDING DOORS (2021), BACKFLOW VALVE (2021 – NO HISTORY OF FLOODING), AND 200 AMP ELECTRICAL PANEL (2021). THE FENCED BACKYARD OFFERS MATURE TREES, A LARGE PATIO AREA FOR ENTERTAINING, AND AN OVERSIZED SHED. LOCATED CLOSE TO TOP SCHOOLS, PARKS, TRAILS, AND SHOPPING — THIS HOME IS MOVE-IN READY AND FULL OF STYLE! (id:50886)
Royal LePage Binder Real Estate
1291 Upper Thames Drive
Woodstock, Ontario
Welcome to this stunning detached home 4 bedrooms and 5 bathrooms available for immediate lease, nestled in the highly desirable Havelock Corners community of North Woodstock. Boasting approximately 3,075 sq. ft. of luxurious living space, this home offers the perfect blend of style and functionality. The main floor features a spacious kitchen with sleek quartz countertops, stainless steel appliances, and ample space for cooking and entertaining, along with elegant living, dining, and family rooms, plus a convenient powder bath. The second floor offers four generous bedrooms with ensuite baths, a versatile den or office space, and a laundry room. With 9-foot ceilings on both levels, the home feels bright, open, and inviting. The large backyard is ideal for family activities, gardening, or outdoor relaxation, while the spacious unfinished basement provides excellent space for storage or kids' activities. Don't miss the opportunity to lease this beautifully maintained and freshly painted home in a prime location. (id:50886)
Bridge Realty
3 Garvin Mews
Toronto, Ontario
Large unit 2,008 sqft. 3+1 bedroom, 3 bathroom freehold townhome in Super Quiet, Not Back Or Facing Finch. Prime Location, South Facing, The Best Back Yard You Can Find In Town Home. The entertainer's kitchen offers an abundance of storage, high-end appliances, a breakfast area, and walkout to yard-perfect for summer barbecues. Upstairs you will find three spacious bedrooms with exceptional storage. Imagine an entire third floor devoted to your primary suite. Featuring a generous bedroom with spa-like ensuite with tub. The versatile office/den makes a perfect work from home setting or potential fourth bedroom. Generous two-car parking, garage with direct access to the house. And Workshop In Garage. Private garbage collection, snow removal and grass cutting included in monthly fees. Don't miss your opportunity own this amazing home. (id:50886)
Jdl Realty Inc.
2706 - 28 Ted Rogers Way
Toronto, Ontario
Welcome to Couture Condominiums by Monarch, a luxurious 1 Bedroom + Den, 1 Bathroom suite in the heart of downtown Toronto! This beautifully updated, west-facing condo offers breathtaking city views and sunsets from your private balcony. Featuring laminate flooring throughout, a spacious open-concept living and dining area, and a modern full kitchen with granite countertops, a kitchen island, and newer full size stainless steel appliances, this home is perfect for both relaxing and entertaining. The den provides an ideal space for a home office or additional living space, while the laundry closet offers extra storage for added convenience. Enjoy resort-style amenities including an indoor pool, sauna, fitness centre, party room, theatre, private courtyard with greenspace, guest suites, and ample visitor parking! Located just steps to the Bloor TTC subway line, and the prestigious Yorkville neighbourhood. Convenient easy access to the DVP Highway and steps to amazing shopping, restaurants, museums, galleries, and more! This impeccably maintained condo combines style, comfort, and unbeatable convenience - all you have to do is move in and start enjoying the best of downtown living! (id:50886)
RE/MAX Professionals Inc.
321 - 270 Wellington Street
Toronto, Ontario
Quality Tridel-Built Icon Condo in Prime Downtown Location!Steps to the Financial & Entertainment Districts, top restaurants, Rogers Centre, CN Tower, TTC, subway, The PATH & more. Walk Score: 99! Spacious 1+Den with no wasted space and an excellent open-concept layout. Custom-installed pot lights and real hardwood flooring throughout add a touch of luxury not found in standard units. The master bedroom fits a king-sized bed and includes a walk-in closet. The den is generously sized and versatile-perfect for a home office, guest room, or workout space. The living area is large enough to accommodate a separate dining area.Bonus: Hydro, A/C, heating, and water are all included! Unit avaliable Jan 1st. (id:50886)
First Class Realty Inc.
3904 - 327 King Street W
Toronto, Ontario
Location, Location, Location! Welcome To Empire Maverick Condos, Where Luxury Meets The Vibrant Heart Of Downtown Toronto. Experience Urban Living At Its Finest In This Stunning East-Facing 2-Bedroom, 2-Bathroom Residence, Perched On A Premium High-Rise Floor With Abundant Natural Light And Lots of Windows. The Sleek, Modern Kitchen Is Outfitted With S/S Appliances, Perfect For Both Cooking And Entertaining. The Living Area Offers A Contemporary Design, Ideal For Relaxing Or Hosting Guests. Furnished For Your Convenience (With The Option To Have It Unfurnished). This Unit Includes A Rare And Highly Sought-After Parking Space. Nestled In King West, This Location Provides Unparalleled Access To Toronto's Best Offerings. The King Streetcar Is Right At Your Doorstep, Ensuring Effortless Connectivity. From Grocery Stores, Cozy Coffee Shops, Restaurants To Proximity To The Gardiner Expressway, Everything You Need Is Moments Away. Whether You're A Professional Seeking Convenience, A Couple Looking For Style, Or Anyone Who Dreams Of Premium Downtown Living, This Condo Offers The Perfect Place To Call Home. Don't Miss Out, A Must See! (id:50886)
World Class Realty Point
Main - 7 Warlock Crescent
Toronto, Ontario
Beautiful family home on a ravine lot, located in the highly sought-after Bayview Woods community surrounded by multi-million-dollar residences. A tranquil stream flows through the greenbelt, offering a rare blend of privacy and stunning natural scenery. From the comfort of your home, you can take in the serene, picture-perfect views a retreat ideal for anyone who loves nature.Living at 7 Warlock Crescent offers not only a serene natural setting, but also excellent daily convenience. The home is just steps away from TTC bus stops, making it easy to connect to Finch, Bayview, or Sheppard subway stations. For shopping, residents can quickly access Bayview Village Shopping Centre, where Loblaws, LCBO, Shoppers Drug Mart, banks, and boutique shops meet everyday needs. (id:50886)
Right At Home Realty
2527 Holbrook Drive
London, Ontario
Welcome to this modern, energy-efficient, freshly painted, and move-in-ready home tucked away on a quiet, family-friendly street. With a sleek gray stone and brick exterior, a striking black front door, and a double-car garage, this home seamlessly blends contemporary style with everyday functionality. Inside, you're greeted by a bright, open-concept layout with an impressive floating staircase, designed for both comfort and entertaining. The front powder room is perfectly positioned for guests, while the spacious living area features a fireplace for cozy evenings. The kitchen is a true highlight featuring beautiful quartz countertops, a center island which house an under-the-counter microwave to maximize workspace, and a generous eat-in dining area leading outside to enjoy your walk-out deck, ideal for outdoor dining or morning coffee, and a gazebo nestled at the back of the lush lawn; your private escape after a long day. The entire home is carpet-free and upgraded with California shutters on the main floor for a clean, elegant finish. Convenient garage entry is located through the main floor laundry room, adding ease to your daily routine. Upstairs, you'll find three large bedrooms, including a serene primary suite with a glass walk-in shower, soaker tub, and double sinks for a spa-like experience. The second full bathroom is a functional Jack and Jill design, perfect for busy family mornings. Downstairs, the fully finished basement offers incredible flexibility. It includes a spacious fourth bedroom with large windows and natural light, a barn door to separate the oversized bedroom from the cozy rec room, and ample space for guests, in-laws, or a potential rental suite. This home combines modern upgrades, thoughtful design, and family-friendly features in one exceptional package. Don't miss your chance to make it yours. This House is Virtually Staged. (id:50886)
Right At Home Realty
151 Broadacre Drive
Kitchener, Ontario
Welcome to 151 Broadacre Drive, Kitchener — an exceptional end-unit townhouse for lease in the highly desirable Huron Park community! This modern, nearly new home offers a perfect blend of style, comfort, and functionality. Step inside to find elegant hardwood flooring, oak staircases, and an open-concept main floor designed for both everyday living and entertaining. The gourmet kitchen features stainless steel appliances, abundant cabinetry, luxurious granite countertops, and a spacious island that serves as the heart of the home — perfect for casual dining or hosting guests. Upstairs, the primary suite provides a private retreat with a walk-in closet and a spa-like 5-piece ensuite. Three additional bright and spacious bedrooms share a modern 4-piece bath, and the convenience of an upper-level laundry area adds to the thoughtful design. The home also includes an attached single-car garage and a private driveway parking space. Ideally located close to excellent schools, shopping, parks, and major highways, this property offers both convenience and comfort. Water softener included. Perfect for families, students, or working professionals — this beautiful home is move-in ready and waiting for you. Please Note: Basement is not included. Book your showing today! (id:50886)
RE/MAX Real Estate Centre Inc.
936 Talisman Drive
London South, Ontario
Welcome to 936 Talisman Cres, a beautifully renovated 4 bedroom, 3 bathroom family home perfectly situated on a quiet corner lot in desirable South London. This move-in-ready residence features a double car garage, freshly painted, pot lights throughout the main floor, a modern kitchen with quartz countertops, a stylish backsplash, stainless steel appliances, and a spacious deck perfect for morning coffee or entertaining guests. Beautiful layout of living room, family room, and dining area with a stylish chandelier showcase hardwood floors and a cozy fireplace, plus enjoy your morning in the sunny breakfast nook, creating a warm and inviting space for family gatherings and entertaining. A convenient powder room for guests, laundry room with a sink and provide easy access from the garage to the main floor. The second floor offers 4 spacious bedrooms, including a primary suite with a 5-piece ensuite, updated countertops with a double sink, and a walk-in closet. Step outside to your private backyard oasis, with a luxurious swim spa, storage shed, and ample space for BBQs, entertaining, or simply relaxing. Located in a family-friendly neighbourhood close to parks, schools, public transit, shopping, and other amenities, with convenient highway access, this home perfectly combines comfort, style, and convenience. Don't miss the chance to make this stunning property your family's next home, where lasting memories await. (id:50886)
RE/MAX Experts
720 - 3600 Hwy 7 Road
Vaughan, Ontario
Located in the heart of Vaughan,corner suite with great view.Stunning open concept 840sq.f +240 balcony interior design wrap around balcony,custom blinds, 9 ft ceiling, SS appliances,quartz counter.Extensive list of amenities 24/7 concierge, indoor food court,minutes to subway,hwy400-407,shops,restaurant, Cineplex Movie Theater,COSTCO (id:50886)
Right At Home Realty
12 Jonquil Crescent
Markham, Ontario
Prime Location in Bullock Community, Highway 7/Robinson St, a Custom-Built Family Home that seamlessly combines elegance & functionality. This contemporary open-concept design is bathed in natural light, w/large windows overlooking the tree-lined Lyndale Drive. The spacious living areas feature stunning chandeliers, rich crown molding, & premium hardwood flooring throughout. The family Rm, w/its soaring cathedral ceiling, is flooded with sunlight. The home offers ample parking, including a 2-car garage & space for 6 small size car on the driveway. This significant residence boasts 4000 sq. ft. of living space, with an additional 2400 sq.ft. Walk-up basement featuring High ceilings w/two separate entrances. Features 4 bedrooms each w/its own EnSite, ensuring privacy & comfort for all. *3 pieces bathroom with shower on main floor plus A modern library/bedroom make it a 5th bedroom for Guest use. The gourmet kitchen is a chefs dream ,equipped w/top-of-the-line WOLF appliances, custom cabinetry, a spacious island, with a separate pantry area & a Wine Cellar. Underground Sprinkler System installed. 5 mins to Markville Mall, steps to bus station and close by all local stores. (id:50886)
Century 21 Leading Edge Realty Inc.
202 Viger Drive
Welland, Ontario
This Custom Masterpiece is 6 bedrooms, 5 Washrooms, Fully Finished from top to bottom and Loaded with Upgrades. Sitting on Massive, Premium, Pool sized lot that Backs onto the Welland Canal where you can enjoy the water view and ships passing by while enjoying your Coffee all summer long . The Moment you open the front door, The WOW! factor starts, It is a stunning open to below grand foyer that boasts an abundance of natural light that draws you in towards the open-concept main floor. Expensive chandeliers and lights are placed throughout the home, it also includes a Gorgeous open wide Oak staircase with metal spindles, pay close attention to the fine details throughout the home and the tastefully selected porcelain tiles and engineered hardwood flooring. There is an entry from the garage into your Mudroom is a perfect way to keep all your clutter aside, take a few steps ahead and you will hear your Heartbeat as you see the Featured, Stunning Custom built Kitchen that offers a lovely centre Island, top quality Quartz countertops throughout, slow closing drawers, extended height kitchen cabinets all the way to the ceiling with crown mouldings, and S.S Appliances and custom Cabinets.The Great room flows a true open concept, huge windows and 4 Panel patio doors that will lead you to a beautiful deck and a Massive Backyard with no rear Neighbour and a breathtaking Canal View. Making your way to second floor you will find 4 spacious bedrooms and 3 Full bathrooms, Two primary bedrooms, and The master retreat includes an walk-in closet and a Gorgeous 5-piece ensuite. Tenants to pay 70% of utilities. Basement is not included. (id:50886)
Revel Realty Inc.
348 Millen Road
Hamilton, Ontario
Welcome to this 0.33 acres of beautiful 3 bedroom detached brick bungalow with a double car garage, finished 2 bedroom basement & a huge 10 car driveway with no side walk. A sunlit living room overlooks the manicured front yard, while the separate dining area flows into a spacious eat-in kitchen perfect for daily living and entertaining. The main floor offers three generously sized bedrooms, ideal for families or those needing extra space. The basement boasts a massive open layout with the separate entrance providing excellent potential for an in-law suite or rental income. Additional Features: Pot lights throughout, Washrooms(2024), Drive thru Garage with entrance at front & back, Garage door opener(2023), Basement finished with new appliances & separate laundry(2024), Entire home freshly painted (2024), A/C (2023), Floor (2024), Living room quartz & Fireplace(2024) & Roof Shingles(2023), Water Softener & Hot Water Tank. (id:50886)
Century 21 Legacy Ltd.
60 Netherwood Road
Kitchener, Ontario
Beautiful FREEHOLD townhouse, Great location situated in the highly sought-after Doon South neighbourhood of Kitchener, minutes to Hwy 401 and walk distance to scenic trails, parks, top-rated schools and Amenities.. This bright and spacious home with plenty of natural light and new flooring throughout. Modern kitchen featuring a gorgeous granite countertop perfect for entertaining. Three generous bedrooms with ample closet space, two full bathrooms including a large main bath, and a private ensuite off the primary bedroom. The basement offers loads of potential and includes a rough-in for a 3-piece bathroom. Walkout patio from living room . functional layout, and stylish finishes. Current Tenant leaving by 12/31/2025: Vacant possession for the Buyer. (id:50886)
Royal LePage Real Estate Services Ltd.
61 - 4552 Portage Road
Niagara Falls, Ontario
NEW Townhouse built by Mountainview in the north of Niagara Falls(Owner spend $58K to upgrade). Spacious living in the heart of Niagara Falls. 4 Bedrooms, 3.5 bathrooms with FINISHED BASEMENT!!!The main floor features 9-foot ceilings and vinyl flooring. A contemporary, open-concept kitchen featuring quartz countertops, a spacious island, and a charming eat-in dining area. The expansive master bedroom boasts a walk-in closet and an en-suite bathroom(Glass door shower), while the remaining three bedrooms share a luxurious four-piece bathroom. This property also boasts a double car garage, stone front. Spacious family room in the basement with 4th bathroom. It is the best choice for self-occupancy or investment. (id:50886)
Bay Street Group Inc.


