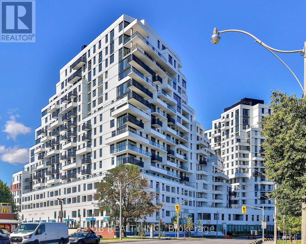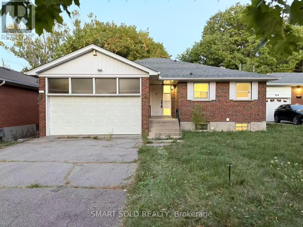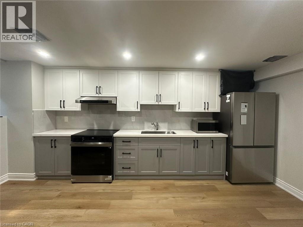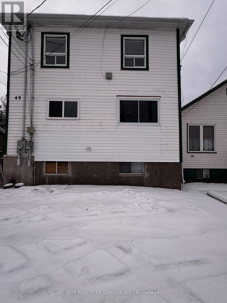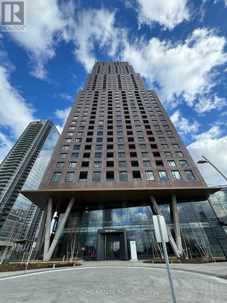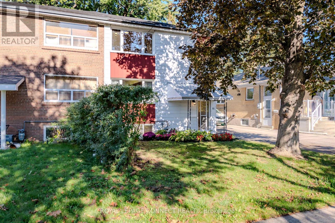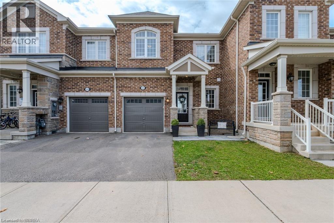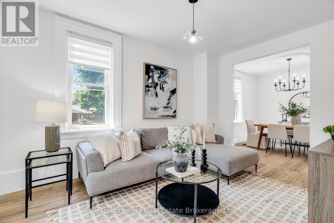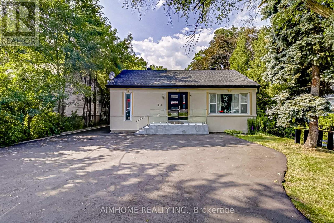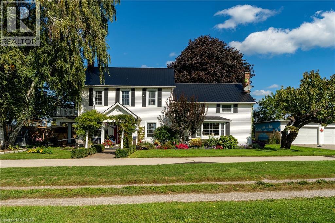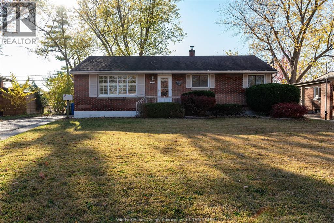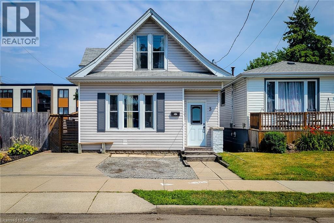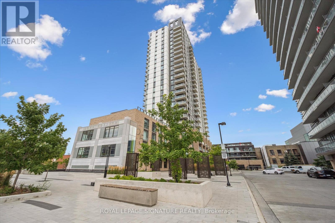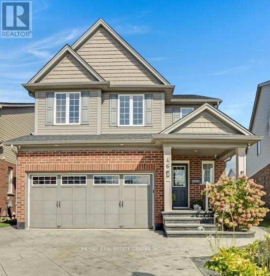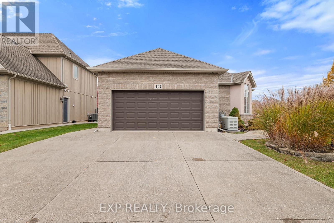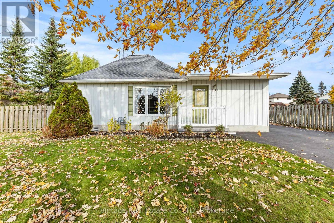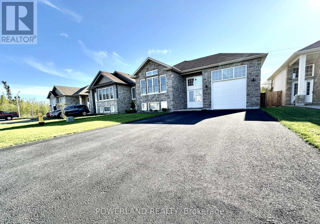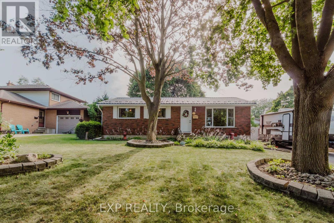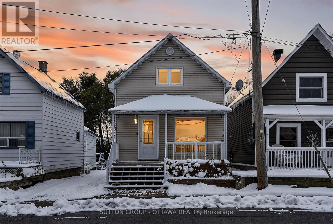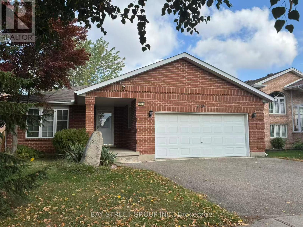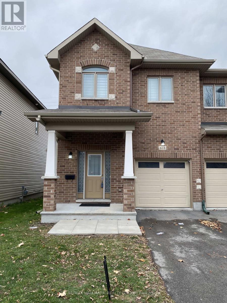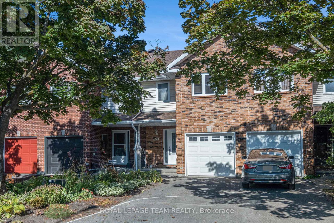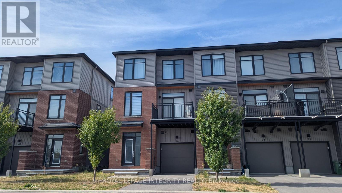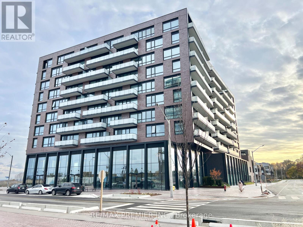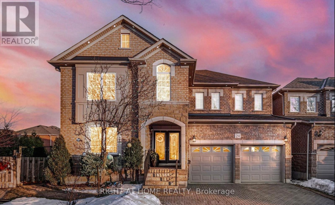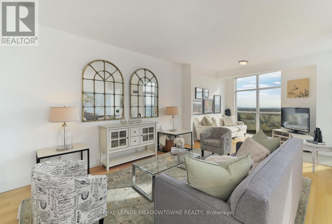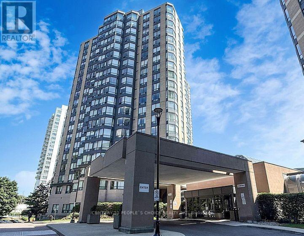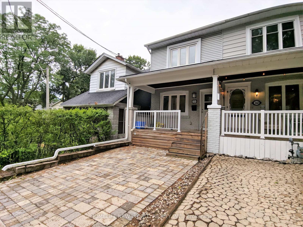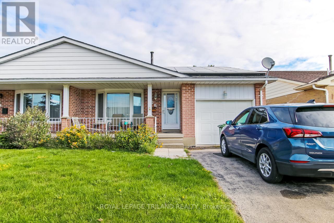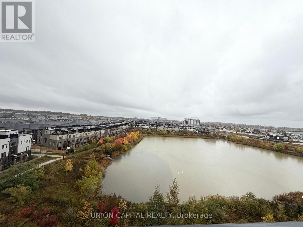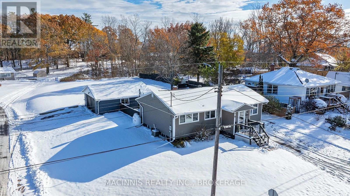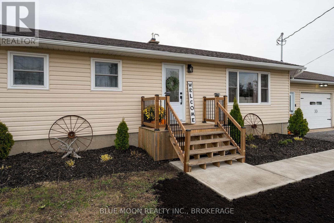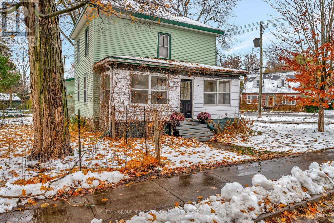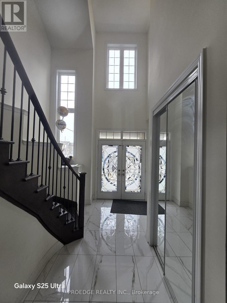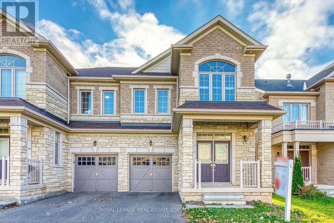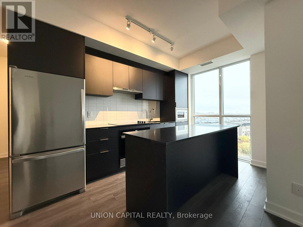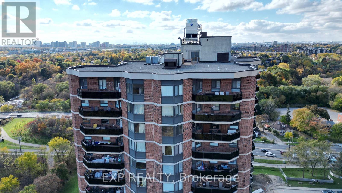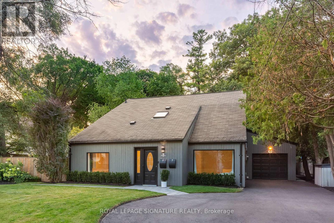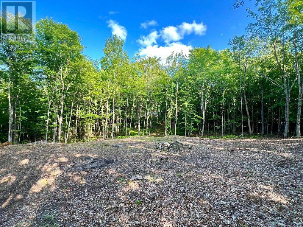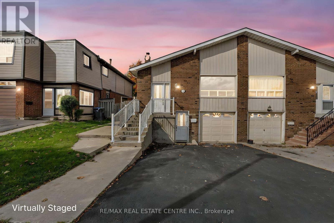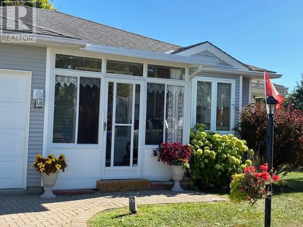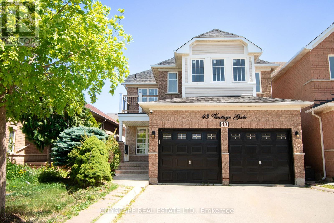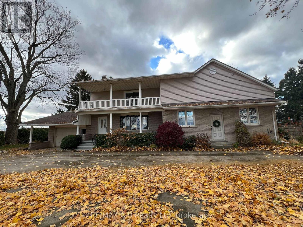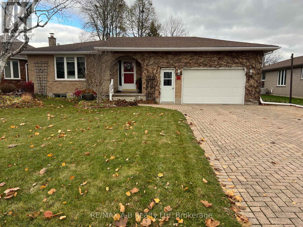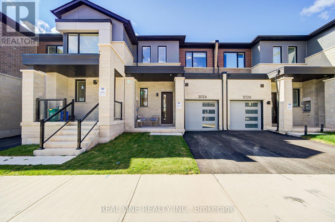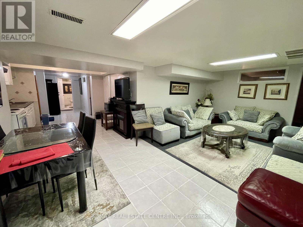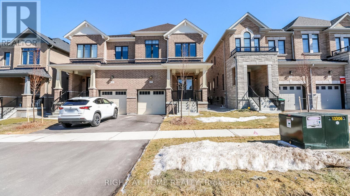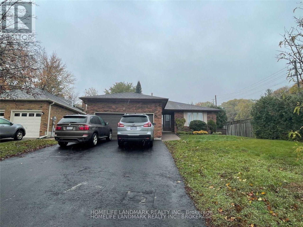1508 - 1050 Eastern Avenue
Toronto, Ontario
Welcome to this brand-new, beautifully upgraded one-bedroom condo in the heart of the Beaches at the highly anticipated Queen & Ashbridge Condominiums. This stunning east-facing suite is filled with natural light and offers a warm, inviting atmosphere. Enjoy access to exceptional amenities, including a dog run, landscaped park, The Upper Lounge, The Woodbine Co-working Space, a state-of-the-art two-storey fitness centre, steam room, and guest suites. This Cottage Collection unit features premium upgrades throughout, including a custom fireplace and striking feature wall. Please note: amenity spaces are currently under construction. (id:50886)
Ub Realty Inc.
81 Maxome Avenue
Toronto, Ontario
Welcome To A Rare Offering In Sought-After Newtonbrook East! This Extra-Wide 50 Ft X 146 Ft Lot With A Deep Ravine Setting Provides Privacy And Natural Beauty, Surrounded By Luxury Redeveloped Homes. Thoughtfully Updated And Move-In Ready, The Home Features A Bright Brand New Kitchen, Modern Flooring, Fresh Paint, Spacious Three Bedrooms, And A Recently Replaced Roof (2022). The Basement Includes A Separate Entrance, A Walk-Out With Large Above-Grade Windows, And Laundry Rough-In, Offering Excellent Potential For An In-Law Suite Or Consistent Rental Income. Enjoy Spacious Driveway Parking And A Large Backyard Ideal For Families And Entertaining. Prime Location Within Walking Distance To Transit, Parks, And Excellent Schools, With Easy Access To Hwy 401/404, Shopping Centres, Dining, And Everyday Amenities. A Versatile Property With Endless Future Potential! (id:50886)
Smart Sold Realty
9 Macklin Street Unit# Lower
Brantford, Ontario
Clean and modern 2-bedroom, 1-bath legal basement apartment available now in Brantford! This newly built unit offers contemporary comfort with a spacious layout, private entrance, in-unit laundry, and separate kitchen and bathroom. Ideally located just minutes from Conestoga College (Brantford campus), public transit, and grocery stores, it’s a great fit for students, professionals, or a young family seeking convenience and privacy. Rent is $1,700 per month plus 30% of utilities — don’t miss out, book your viewing today! (id:50886)
Century 21 Green Realty Inc
49 Belanger Avenue
Timmins, Ontario
Investment opportunity! This building has 2 one bedroom apartments with full bathrooms and one 2+2 Bedroom apartment on the main floor. The main floor apartment has its own hydro meter, the natural gas forced air furnace provides heating for the entire building. Rent roll projection is $52,800 annually. (id:50886)
Exp Realty Of Canada Inc.
1606 - 2920 Highway 7 Road
Vaughan, Ontario
Welcome To CG Tower, The Landmark Tallest Building in Vaughan! This Stunning, 1 Year New 1-Bedroom Unit Facing on East, Featuring A Smart Layout, A Stylish Modern Kitchen, And Large Windows That Bring In Plenty Of Natural Light.Excellent Amenities include an Outdoor Pool, Fully Equipped Gym, Yoga Room, Party Room, Children Playground, BBQ Area, Work Lounge. 24-hour concierge and on-site building management service. Steps to Public Transit & Vaughan Subway Terminal (Vmc), York University, Hwy 407 and Hwy 400. Close To Restaurants, Shopping Centre's, IKEA, Costco, Cineplex, etc. Close to Vaughan Mills Mall, groceries, parks and more. (id:50886)
Aimhome Realty Inc.
66 Painted Post Drive
Toronto, Ontario
Lovely, bright, brick, south exposure home in great location with large eat-in kitchen and south facing picture window to enjoy the sunshine with your morning coffee. Home is freshly painted with lots of upgrades including furnace, main bathroom, laundry room, windows, and deck. This unique larger layout with oversized windows allows sunshine to flow throughout adding warmth and comfort. On grade split level front entrance allows easy conversion for separate entrance to basement. Main drains to street have been upgraded and include a back flow valve. Long driveway can park 3 cars. Move in and enjoy. (id:50886)
Royal LePage Connect Realty
1214 Rose Way
Milton, Ontario
Welcome to your beautifully upgraded freehold townhouse, a perfect blend of style, comfort, and functionality. This spacious 3-bedroom, 3-bath home boasts approximately 1,500 sq. ft. of open-concept living with thoughtful finishes throughout. The modern kitchen features upgraded cabinetry, luxurious quartz countertops, high-quality appliances, and a large island ideal for cooking, gathering, and entertaining. Quartz surfaces continue throughout the home, adding elegance to every space. The inviting living room showcases a custom accent wall and a cozy fireplace, creating a warm ambiance for relaxing evenings. Step outside to a finished backyard oasis, complete with a brand-new deck and professional landscaping—perfect for outdoor dining and summer fun. With upgrades in every room and convenient garage access to a private one-car garage, this move-in-ready home offers the ideal setting for families or professionals seeking a turnkey property in a desirable location and quick highway access (id:50886)
RE/MAX Twin City Realty Inc.
151 Frederick Street E
Wellington North, Ontario
Beautifully restored century home, combining timeless character with modern updatesperfectly situated in the quaint and welcoming town of Arthur. Set on a mature, tree-lined lot, this red brick beauty offers exceptional curb appeal with a circular driveway, steel roof, an enclosed front porch, and a side entrance with a covered porch. Inside through the side entrance you are welcomed into a stunning multi-purpose space with vaulted ceilings, wood beam, new vinyl flooring, and a newly added 2-piece bathroom. This versatile area makes for an ideal family room, playroom, or a private home office with its own separate entrance and bath. The vinyl plank flooring continues throughout the main floor, leading you into the heart of the home. Here, you'll find stainless appliances, 9ft ceilings, tall baseboards, potlights, and abundant cabinetryincluding a charming built-in bench beneath the window. Off kitchen, the living and dining room are rich in character with stained glass accents, intricate ceiling details and an elegant dining chandelier, ideal for hosting guests. The second level boasts original hardwood flooring and brand-new interior doors and trim. Three generously sized bedrooms, including a nursery with a modern board-and-batten accent wall. The primary bedroom features exclusive access to the loft currently used as a dream walk-in closet and dressing room, but easily adaptable as a personal retreat, home office, or den. The beautifully renovated main bathroom features sophisticated slate-grey tile, in floor heating, a double vanity with quartz countertops and stylish wallpaper and board-and-batten accents. Outside, the large, private yard offers ample space for outdoor enjoyment, framed by mature trees. This ideal location is just a short walk to downtown, parks, schools, the public pool and splash pad, as well as the Arthur Arena and Rec Centre. This is a rare opportunity to own a home that effortlessly blends historic charm with contemporary comfort. (id:50886)
Trilliumwest Real Estate Brokerage Ltd
(Main) - 108 Steeles Avenue E
Markham, Ontario
Furnished Single room in 3 bedroom apartment in a modern, Professionally Finished Main Floor of A Detached Home. Prime Location Close To Yonge St. Nice, Spacious And Bright. Stylish Kitchen With Breakfast Area. Built-in Dishwasher, Bosch Washer and Dryer. Convenient Location! In A Very Desirable Neighborhood. Walking Distance To Yonge St. TTC At The Door To Finch Subway Station. Good Ranking Schools. Easy Access To All Amenities, Center Point Mall, World on Yonge, Galleria Supermarket, And Many More. Rent include all utilities and high speed internet. 1 Parking Spot. Only good for Male. (id:50886)
Aimhome Realty Inc.
4591 Twenty First Street
Lincoln, Ontario
This beautifully restored 1930s farmhouse combines modern updates with classic character, and clear views of Lake Ontario. The property is located just minutes from Jordan Village, and is also within walking distance of Jordan Harbour Conservation Area - home of the Niagara Rowing School. Car commuters will appreciate the quick QEW access, and that you're just a short walk from the Victoria Avenue Vineland MTO carpool lot with its GO Bus service to Toronto and to Niagara. The home features 4 bedrooms, 2.5 baths. The main floor consists of a formal living room with a wood-burning fireplace and walkout to a lake-view porch. The kitchen is the heart of the home, with an 8-foot island with cooktop, double wall ovens, stainless steel appliances, and a bright bay window seat overlooking the lake. A large family room, separate dining room, laundry, and powder room complete the main level. Two staircases take you to the 2nd level, with main bathroom, three bedrooms, and a fourth spacious primary suite with a walk-through closet/loft area, and 5-piece ensuite with a freestanding tub, glass shower, and double sinks. One of the bedrooms on this 2nd floor includes access to a large balcony, where you can catch some great views of the neighbouring strawberry fields and Lake Ontario. Major updates to the home include a steel roof (2015), furnace and A/C (2017), and 200-amp electrical service. The detached garage has two 1.5-size bays, and the driveway accommodates parking for 8+ vehicles. The yard includes an above-ground pool, play area with zipline and fort, and open views. At just over 1 acre, this property offers plenty of room for an active family with the bonus of its proximity to Jordan Harbour, where you can enjoy fishing, canoeing, kayaking, rowing, or paddleboarding - and full access to Lake Ontario. Come see, come sigh! (id:50886)
Royal LePage NRC Realty Inc.
3725 Mckay Avenue
Windsor, Ontario
Location, location, location! Newly renovated ranch in a beautiful South Windsor neighbourhood, within walking distance to St. Clair College, Southwood Elementary School, and bus routes to Massey High School and St. Gabriel Elementary School. The main floor features 3 bedrooms, 1 brand-new full bathroom, a bright living room, dining area, and kitchen. The lower level features a spacious family room with a fireplace, 1 bedroom, 1 bathroom, and flexible space suitable for an office or potential second kitchen and dining area, along with ample storage. Exterior features include a long single driveway with multiple parking spaces and a large fenced backyard. Zoning offers potential for an ADU (buyer to verify). Recent updates include a new bathroom, new flooring, fresh paint, and insulation. The property is available for registration of offers; however, offers will be reviewed on November 22, 2025, at 5:00 p.m. Pre-emptive offers are welcome. The seller reserves the right to accept or decline any offer. (id:50886)
Nu Stream Realty (Toronto) Inc
3 East 33rd Street
Hamilton, Ontario
Welcome to 3 East 33rd Street – a beautifully updated 3-bedroom home in a desirable Hamilton Mountain location! Just steps from vibrant Concession Street and Juravinski Hospital, this charming 1.5-storey detached home offers a perfect blend of character and modern comfort. Featuring wood flooring, pot lights, a spacious 5-piece bathroom with marble counters, and a stylish eat-in kitchen with granite countertops, stainless steel appliances, subway tile backsplash, and exposed brick. Main-floor laundry with walkout to a large deck and deep backyard – perfect for entertaining or gardening. Energy-efficient spray foam insulation in basement. Ideal for hospital staff, first-time buyers, or anyone seeking move-in ready living in a thriving neighborhood. (id:50886)
Real Broker Ontario Ltd.
433 - 55 Duke Street W
Kitchener, Ontario
Modern 1-Bedroom Condo in the Heart of Downtown Kitchener Welcome to Young Condos-where urban living meets contemporary comfort. This bright and spacious 1-bedroom unit, just one year old, features soaring 10-foot ceilings and stunning floor-to-ceiling windows that flood the space with natural light. The open-concept layout includes: A sleek kitchen with quartz countertops, stainless steel appliances, extra cabinetry, and a stylish island with bar stools A private 53 sq ft balcony perfect for morning coffee or evening relaxation Expansive living space designed for both comfort and entertaining With the LRT stop right at your doorstep, commuting through Kitchener and Waterloo is effortless. You're just steps from City Hall, Google HQ, KW's thriving tech hub, Victoria Park, and a vibrant mix of restaurants, cafés, and shops. Residents enjoy access to premium amenities including: State-of-the-art fitness zone Rooftop running track Pet spa, Bicycle storage, Lobby lounge and workshare space and Secure concierge services. Whether you're a young professional, investor, or downsizer, this unit offers unbeatable location, style, and convenience. (id:50886)
Royal LePage Signature Realty
46 Stillwater Street
Kitchener, Ontario
Welcome to 46 Stillwater Street! This gem of a property nestled in the heart of nature Located in the desirable Lackner Woods Community is ideal for you. The exquisite home has the potential for GENERATING INCOME through a rentable LEGAL DUPLEX basement and offers over 3000 sq. ft. of finished living space. This house can be a great Mortgagee Helper for your client as well as being suitable for joint family ownership. The MAIN UNIT features a lovely Family & Living rooms with magnificent Dual sided Fireplace, Modern Kitchen with smart space utilization, well-lit dining and living area for the family,(4) spacious well ventilated bedrooms, ample closet space and (2+1) upgraded full bathrooms, convenient second floor laundry. Through the large patio doors awaits the gazebo covered stamp concrete patio for entertaining friends & family. The professionally landscaped yard is fully fenced which includes a shed and low maintenance gardens. Not to forgot a STAMP concrete drive-way. LEGAL DUPLEX BASEMENT has its own separate entrance. Featuring a cozy living and dining space, with spacious bedrooms, a newly designed 3-pc bathroom and a beautiful modern kitchen with brand new appliances. Located by the Grand River and associated trails, highly rated schools, and near many amenities. For those who commute, it is a great location with easy access to highways and surrounding Guelph, Cambridge and Waterloo. *** A New Catholic School (Grade 7 to 12) Under Construction and Set to Open in September 2026. (id:50886)
RE/MAX Real Estate Centre Inc.
407 Barrington Court
Fort Erie, Ontario
Welcome to 407 Barrington Court, a beautifully maintained bungalow offering over 2,600sqft of refined living space in one of Ridgeway's most desirable neighbourhoods. Perfectly positioned on a premium corner lot, this elegant residence blends timeless design with everyday functionality, all within a short drive to the boutiques, cafés and restaurants that downtown Ridgeway has to offer. The main floor welcomes you with soaring ceilings, abundant natural light, custom california shutters and an open-concept layout ideal for both relaxing and entertaining. A striking floor-to-ceiling tiled gas fireplace anchors the spacious living room, creating a sophisticated focal point that complements the home's modern design. The gourmet kitchen is a chef's delight, featuring high-end stainless-steel appliances, rich cabinetry and a generous island perfect for casual dining or hosting family gatherings. Three main-level bedrooms include a primary suite offering ample closet space and a beautifully appointed ensuite bath. Downstairs, the partially finished basement expands your living potential with a cozy rec room complete with a second gas fireplace, fourth bedroom, full bathroom and a massive unfinished area, providing an ideal blank canvas for a home gym, hobby studio or workshop. Outside, the fully fenced backyard is a private retreat featuring exposed aggregate concrete pathways and patio, lush landscaping and an irrigation system that keeps everything looking pristine. A double attached garage and wide concrete driveway add both convenience and curb appeal. This exceptional property delivers the perfect balance of low-maintenance living and luxury finishes in a quiet, walkable neighbourhood just a short distance from Lake Erie, parks, friendship trail, amenities and Ridgeway's vibrant main street. If you've been waiting for the right downsize opportunity that doesn't compromise on elegance or space, this is it! Book your showing today! (id:50886)
Exp Realty
190 Thorold Road
Welland, Ontario
Welcome to 190 Thorold Road, Welland! This delightful 2-bedroom, 1-bath bungalow sits proudly on an impressive double-wide lot-offering endless possibilities for expansion, entertaining, or simply enjoying the extra space. Step inside to find a warm and inviting layout, featuring a living area that's perfect for relaxing with family or hosting friends. The kitchen and dining spaces flow effortlessly to a covered back porch overlooking your large, private yard-ideal for summer BBQs, kids, pets, or gardening enthusiasts. Outside, you'll love the oversized detached 2-car garage, additional storage shed, and an extended driveway with room for all your vehicles. Nestled in a convenient Welland location close to parks, schools, mall, and all amenities, this property offers incredible value and potential. Whether you're looking to downsize, invest, or enter the market, this home has the charm, space, and solid foundation you've been waiting for! (id:50886)
Vintage Real Estate Co. Ltd
21 Brookland Drive
North Bay, Ontario
21 Brookland - Home built by Kenalex Builders. 1156 sq' Bungalow with 900 sf walk-out finished basement, Sitting on well landscaped big lot 46*108 Feet with walkout from rec room to fully fenced rear yard. Spacious entry with high ceiling leading to wood stairs to matching hardwood floors to living room with vaulted ceilings. Open concept kitchen with large center island all stainless appliances & large dining area. Master bedroom with window seat. 1-4pc bath and 2nd bedroom with walk-out glass sliding doors to covered deck. Lower level features 25x12 rec room, 2 other bedrooms & 1-3pc with corner shower. Laundry room with washer, dryer, central vac, air conditioning and forced air gas furnace. Owned hot water tank. Single garage with built in loft. Paved double drive way very spacious enough to park additional 4 cars.A prime location in a family oriented neighborhood, this well maintained home combines space, functionality, and style, making it an excellent choice for your next move(Avg Monthly Hydro $77.82 Avg Monthly Gas $131.58 Avg Monthly Water $101 According to the Last 12 Month Record). (id:50886)
Powerland Realty
254 Dent Place
Woodstock, Ontario
Welcome to this Attractive 3-bedroom, 2-bathroom Brick Bungalow for sale in Woodstock, ON. Located in a Desirable, Family-Friendly Neighborhood, this Home is Ideal for First-Time Buyers, Downsizers, or Families Looking for a Single-Level Lifestyle with Plenty of Space on a Wide Lot in the Heart of Woodstock, 254 Dent Place Welcomes you with Warmth and Charm the Moment you Arrive, Featuring a Beautifully Spacious Kitchen with an Island and Ample Cabinetry, Great for Hosting and Entertraining Family and Friends. Has a Comfy Family Room and a Seperate Area that can be Enjoyed as a Living Room for Guests, with Plenty of Storage to Keep Life Organized. The Finished Basement is Complete with a Rec Room, Bar, and Potential for a 2-bedroom Apartment that Already has a Separate Entrance, Perfect as an In-Law Suite, Home Office, or Income Opportunity. The Entire Basement was Waterproofed by Omni Basement back in 2021. Outstanding Features of this Property include, Brand-New Metal Roof that was Installed this Year with a 55-year Warranty. While the Private, Fully Fenced Backyard Offers a Deck and Gazebo, with the Perfect Space to Relax or Entertain. Situated in a Sought-After Location, this Home is close to Schools, Hospital, Shopping, Restaurants, and Parks. Nestled on a Quiet, Family-Friendly Street within Walking Distance to Parks with Seasonal Ice Rinks for Hockey, Basketball Courts. Easy Access to Major Highways, including the 401 and 403, makes commuting to London, Kitchener/Waterloo, or Brantford a breeze. Whether you're looking for a Quiet Retreat or a Place to Raise your Family, this Property Checks all the Boxes. Schedule your Private Showing Today (id:50886)
Exp Realty
532 St Jean Street
Clarence-Rockland, Ontario
A perfect opportunity for first-time home buyers! Why pay rent when you can own a move-in-ready home with the potential to add a tenant in the basement and help cover your mortgage? 532 St Jean Street has been extensively updated inside and out, offering a solid mix of comfort, efficiency, and value. Major work includes a new furnace and A/C (2023), engineered floor joists, spray-foam insulation, new drywall, vinyl flooring, and a fully redone upper-level bathroom. Structural reinforcements and ESA-certified electrical upgrades ensure long-term peace of mind. Modern pot lights with smart Google light switches add comfort and convenience, while newer windows, a reinforced front deck, and city-approved permits for all structural work show the level of care invested. Located in a quiet, family-friendly area close to schools, shops, and parks - this is the ideal first home with strong long-term potential. (id:50886)
Sutton Group - Ottawa Realty
8189 Harvest Crescent
Niagara Falls, Ontario
Whole House for lease! Beautiful bungalow in a great location and very quiet neighbourhood, featuring three bedrooms and one bathroom on the main floor, plus a spacious basement with a large great room, additional full size bathroom in basement and potential to add a bedroom. New floor in the basement. Enjoy the outdoors with a private deck and fully fenced yard. Located on North West of Niagara Falls, super family-friendly spot! Schools close by both primary and high school. Amenities are just minutes away, shopping, parks, transit, and local services make daily living easy. Looking for AAA tenants, Tenants is responsible for all utilities. Need application form, a job letter, recent pay stubs, full credit report, and rent payment history. (id:50886)
Bay Street Group Inc.
618 Via Campanale Avenue
Ottawa, Ontario
Welcome to this beautifully maintained end unit town that combines convenience, space, and style. Perfectly situated just steps from public transit and within close proximity to top-rated schools, this home offers the ideal setting for families and professionals alike. Spacious open-concept living and dining areas featuring hardwood floors are perfect for entertaining. Modern kitchen with ample cabinetry and prep space. Huge finished rec room area is ideal for a home gym, media room or play area. Convenient second floor laundry makes life just that much easier. Freshly painted and carpets cleaned...it's ready for a new owner! Generously sized bedrooms including a primary suite with ensuite bath. Neighbourhood shops just across the street create an urban feel, yet no back neighbours and a huge back yard provide a private atmosphere. (id:50886)
RE/MAX Hallmark Realty Group
93 Royal Oak Court
Ottawa, Ontario
Nestled on a quiet cul-de-sac in the highly sought-after Hunt Club community, this charming 3-bedroom, 2.5-bathroom home is the perfect blend of comfort, convenience, and style. Featuring a single-car garage with a double tandem laneway, this property offers plenty of parking for family and guests. Step inside and discover a home that has been lovingly and consistently maintained. The upgraded kitchen is a true highlight, boasting modern finishes and thoughtful design, while the renovated bathrooms add a fresh, contemporary touch. With a bright, open and welcoming layout, this home is truly move-in ready.The backyard is a private oasis ideal for relaxing, entertaining, or simply unwinding at the end of the day. Located just minutes from schools, shopping, transit, the airport, golf, parks, and easy highway access, this home combines quiet family living with unbeatable convenience. Don't miss your chance to own in this desirable neighbourhood. Book your showing today! Basement finished 2014,Windows and patio door 2015, powder room 2015, roof 2016,Ensuite bathroom 2016,Main bathroom 2016,Kitchen 2020, Furnace 2023,AC 2023, Carpeting throughout second level and all stairs 2025 (id:50886)
Royal LePage Team Realty
76 Franchise Private
Ottawa, Ontario
Welcome to this beautifully designed 2-bedroom, 2.5-bathroom end-unit townhome, where style and functionality meet. Perfect for young professionals or families, this fabulous end-unit offers extra privacy. Located in a family-friendly neighborhood, you'll be steps away from shops, parks, and restaurants. The main level features an open-concept living space with a chef-ready kitchen, complete with stainless steel appliances, granite countertops, and an oversized bar-style island. A spacious balcony is perfect for enjoying your morning coffee. The large primary bedroom includes oversized windows, a walk-in closet, and an ensuite with a spacious shower. A second bedroom and bathroom are perfect for hosting friends and family. A standout feature is the oversized garage, which provides ample storage and a direct entrance to the mechanic room, making it a perfect workspace for any project. (id:50886)
Royal LePage Integrity Realty
Ottawa True North Realty
251 Masonry Way
Mississauga, Ontario
Brand new waterfront condo, The Mason at Brightwater! Modern 1-bedroom + den condo, Perfect for anyone working from home and enjoy the vibrant Port Credit lifestyle with retail shops, parks, supermarkets, trails, and the scenic of the Lake Ontario shoreline. the vibe in this community, 9 feet high ceilings and large windows that bring in lots of natural light, Condo Amenities: Party room, and Gym, easy access to public transit, major highways, Designed with a focus on sustainability and urban sophistication ,this condo isn't just a home-it's a lifestyle in a thriving lakeside community. (id:50886)
RE/MAX Premier Inc.
Lower Level - 24 Sawston Circle
Brampton, Ontario
Welcome To This Stunning Open-Concept 1-Bedroom Basement Apartment With a Private Entrance, a Covered Porch, And A Sliding Door Walkout, Perfectly Situated On An Exclusive, Quiet Street With No Through Traffic, Offering Peace, Privacy, And A True Sense Of Home. This Beautifully Maintained Suite Features A Bright And Airy Open-Concept Layout With Large Windows That Flood The Space With Natural Light And Provide Serene Ravine Views With No Neighbours Behind. The Well-Appointed Kitchen Comes Fully Equipped With Modern Appliances And Ample Counter Space, While The Cozy Bedroom Boasts A Natural Gas Fireplace, Creating The Perfect Retreat. Enjoy The Convenience Of Ensuite Laundry, A Spacious Living And Dining Area. Situated Ideally Located Close To Shops, Grocery Stores, Schools, Parks, And Public Transit. This Exceptional Suite Combines Comfort, Style, And Convenience. A Rare Opportunity To Live In A Quiet, Sought-After Neighbourhood Surrounded By Nature Yet Minutes From Everything You Need! (id:50886)
Right At Home Realty
Ph 2603 - 9 George Street N
Brampton, Ontario
Experience luxurious penthouse living in The Renaissance-one of Brampton's most prestigious addresses. This one-of-a-kind "Ungaro" corner suite offers an expansive 1,667 sq. ft. of refined living space and panoramic views spanning the entire GTA, visible through floor-to-ceiling windows in every room. Designed for both comfort and sophistication, the open-concept kitchen features granite countertops, stainless steel appliances, a large island, and elegant finishes perfect for entertaining. The spacious living and dining areas flow seamlessly, leading to two private terraces-ideal for enjoying morning coffee or evening sunsets high above the city. The grand primary bedroom is a true retreat, boasting a 4-piece ensuite, an upgraded walk-in closet, and direct access to its own terrace. Two additional bedrooms and a versatile den provide ample space for family, guests, or a home office. Additional highlights include 2 full bathrooms, 2 premium parking spaces, and 2 lockers for ultimate convenience. Hardwood floors throughout the main living areas elevate the space, while the rare layout and abundance of natural light make this penthouse truly exceptional. Located in the heart of Brampton's vibrant downtown, The Renaissance offers upscale amenities and a prime location just steps from dining, shopping, transit, and the arts. This exclusive 1-of-1 penthouse redefines luxury condo living-a must-see for those who want the best of city life with unmatched elegance and views. Great amenities such as Concierge, Party Room, Guest Suites, Media Room, Meeting Room, Parking Garage, Sauna, Indoor Pool, Bike Storage, Gym, Security System. (id:50886)
Royal LePage Meadowtowne Realty
605 - 1 Hickory Tree Drive
Toronto, Ontario
Stunning Spacious One Bedroom Apartment In Luxurious Well Maintained Building. Experience resort-style living in a prime location where a comfortable lifestyle awaits Unobstructed Views Of Humber River Making It A Peaceful Sanctuary. Big Windows, Freshly Painted. Laminate Floor Living /Dining Area!! Ensuite Laundry !!! Steps To Weston Go Station & Public Transit, Weston Lions Park & Weston Arena. Min To Hwy 401. Amenities Incl: 24H Concierge, Gym, Indoor Pool, jacuzzi, Sauna, Party Area , Tennis Court, Library. One Parking Spot . ((Heat ,Hydro and water inclusive !!! ))) (id:50886)
Century 21 People's Choice Realty Inc.
2 - 258 Kenilworth Avenue
Toronto, Ontario
Location, Location, Location! Prefect For Young Professional. Lovely 2 bedroom unit with lots of outdoor space. Front Porch, balcony, Backyard For Enjoyment. 88 Walk Score, 79 transit Score. 7 Mins Walk To 501 Queen St E Streetcar, 12 Mins Walk To Woodbine Beach. Walk To Restaurants, Shops, Grocery, Bank Etc. Utilities extra ***Available for Jan occupancy (id:50886)
Homelife New World Realty Inc.
306 Highview Drive
St. Thomas, Ontario
Welcome Home to this perfectly located, Doug Tarry built, 2+1 Bedroom, 2 Bathroom, Brick Bungalow Semi boasting an Attached Garage with Automatic Opener, Main Floor Laundry hookups and Fully Finished Basement. Front Garden beds full of Perennials nicely frame the Covered Front Porch which leads inside to the spacious Hardwood Floor Living Room, Formal Dining Area and Bright Kitchen with views of the Fully Fenced Backyard with Deck and Shed. There is a convenient hook up area for Main Floor Laundry directly outside the spacious Primary Bedroom and 2nd Bedroom, each with their own closet. The 4 Piece Bathroom has a Skylight and highly Accessible Tub with Walk in Door. In the Lower Level, there is the 3rd Bedroom, a Large Rec Room with Gas Fireplace, the 2nd very spacious 4 Piece Bathroom with Jacuzzi Style tub, Workspace and Cold Room. Many updates include Furnace/Heat Pump in 2023, Owned Hot Water Tank in 2023, and 40 Year Shingles in 2014, as a Bonus, there is a transferable Solar Panel contract in place that Generates yearly income for the Owner. Conveniently located walking distance to Elgin Centre Mall and its Clinic, Food Court and Restaurant, Gym, Shopping, Groceries, Theatre, Parking and more. (id:50886)
Royal LePage Triland Realty
703 - 3071 Trafalgar Road
Oakville, Ontario
**Pond View** Brand New 2 Bedroom+Balcony At North Oak Tower By Minto.One Parking One Locker Included. Ideally Located At Dundas And Trafalgar In The Heart Of Oakville. East Facing Unit Full Of Sunshine Offers Open Concept Layout. This Bright Units With Smart Home Features Like A Smart Thermostat, Touchless Entry. Residents Enjoy Top-tier Amenities Including Fitness Centre, Yoga And Meditation Rooms, An Infrared Sauna, Co-working Lounge, Games Room, And Outdoor Bbq Terrace, The Pet Wash, Bike Repair Station, Concierge Service, And Lush Green Surroundings. Steps From Trails, Walmart, Longos, Superstore, Iroquois Ridge Community Centre, Hwy 407, Sheridan College, The Qew & More!, This Condo Offers The Perfect Mix Of Nature And City Living.close To Everything, Students And Newcomers Welcome! (id:50886)
Union Capital Realty
6196 Lakeview Drive
Frontenac, Ontario
Welcome to 6196 Lakeview Drive, a property that truly delivers! Fully loaded, fully finished, completely turn key. Carpet-free, open concept layout. Loaded with large windows, views of the outside from almost every which way, and tons of natural light. The kitchen is modern, upgraded with tons of storage & a fantastic view of the backyard. Head downstairs to a swanky rec room, propane fireplace. Just a flick of a switch and you've got the warmth and glow of fire for a cozy winter day. This fully finished basement has a large third bedroom, second bathroom, laundry, storage, and utility space built for function. Depends who you ask, but some may say the star of the show is the garage. This is a heated, oversized, 626 sq ft double-car fortress. Breaker panel, room for tools, toys, projects, gear- this is the setup people dream about. Outside, you get two double-wide driveways, a fenced yard, two sheds, deck off the kitchen, drilled well with strong output, full septic system, propane furnace, central air, and an owned hot water tank. Low utility costs, excellent Township services, And do the math on this: **ALL the appliances are included** KitchenAid Fridge (approx. 4 years old), stove (approx. 6 months old), dishwasher (approx. 1 year old), range hood, stackable washer & dryer, plus the fridge in the garage. That's thousands saved right out of the gate. Plus, all blinds, window coverings & hardware, remote for basement fireplace, hot water tank (not a rental), water softener, garage door opener and remote, not one but two sheds, and the heavy duty garage heater. Enjoy your garage in the winter and in the summer with the garage door bug net that allows the breeze in but not the bugs. High-speed Bell internet, excellent cell service, walking distance to schools and K&P Trail, minutes to beaches and lakes, and an easy 30-min to Hwy 401. Meet the complete package. Nothing to do, except move in and enjoy life! (id:50886)
Macinnis Realty Inc.
601 Millhaven Road
Loyalist, Ontario
Charming country bungalow on an acre - Enjoy peaceful rural living in this fully renovated 2-bedroom bungalow with a dedicated home office. Completely redone in 2022 and featuring a new roof (2019), this move-in-ready home blends modern comfort with rustic charm. The open-concept layout includes an electric fireplace for cozy evenings, while the detached garage serves as the ultimate man cave, complete with a wood stove. Step outside to your beautifully landscaped backyard oasis - featuring a spacious deck with a built-in BBQ, rustic stock tank pool, inviting fire pit, and a charming gazebo perfect for relaxing or entertaining. A man-made pond awaits your finishing touches, and the property also includes a shed and chicken coop for added convenience.Set on an acre, this property offers space, comfort, and tranquility - all within minutes of everything you need. Conveniently located just 5 minutes from Highway 401, 3 minutes to the village of Odessa (offering a grocery store, restaurant, Home Hardware, and more development underway), and only 10 minutes to Amherstview, this home provides the perfect blend of country charm and modern accessibility. (id:50886)
Blue Moon Realty Inc.
2 Queen Street E
Prince Edward County, Ontario
Discover timeless charm in this four bedroom, three bath Century home on one of Picton's most prestigious streets. Just steps from convenience, 4 blocks to the elementary and high school, 2 blocks to the grocery store & bank, & an easy stroll to the vibrant downtown core filled with arts, entertainment, & fine dining. Ideal for the growing family, this warm & spacious two-storey offers room to spread out yet wonderful spaces to come together. The generous country kitchen easily seats eight for dinner, while the cozy living room invites you to unwind around the 3-sided gas fireplace, that even has battery back up to ensure all weather usage. Enjoy morning coffee in the bright back sunroom & evening wine on the welcoming enclosed front porch. Kids will love their oversized bedrooms, & the main level den offers versatility. Perfect for home office, quiet TV room, or an additional bedroom for Grandma when she comes to visit. Wide plank pine floors, soaring ceilings, wood slat accents, & abundant natural light nod to the home's rich character. The large corner lot provides fenced space for pets, plenty of room for kids to play, & peaceful privacy for you to relax with a book. The miniature carriage house offers storage now, but imagine the potential for an art studio, antique shop, or creative retreat. Recent updates include a forced air gas furnace with humidifier, central air conditioning, upgraded electrical panel, main floor stackable washer & dryer, indulgent soaker tub plus new blinds throughout. Full 3rd storey is awaiting your ideas. 3 blocks from the 49 km Millennium Trail, you can embrace nature on bike, on foot, or with your furry friend. Picton truly is the heart of The County, offering every amenity you need with the serenity you crave. A brand new state of the art hospital is in the building stage, 2 full sized arenas, community centres, skatepark, waterpark & the world renowned Sandbanks Provincial Park are only a short drive. Play where you live! (id:50886)
Sutton Group Prince Edward County Realty Inc.
15 Troyer Street N
Brampton, Ontario
Only Upper Portion For Lease available from December 1st. Magnificent 4 Bedrooms Detached House From Mattamy In High Demand Area Of Brampton, Well Maintained Home, Lots Of Upgrades, California Shutters, Upgraded Oak Stairs With Hardwood Floor, 9' Ceiling. Upgraded Eat-In-Kitchen With Granite Counters & Back Splash, A family room, a living room and a breakfast place. Laundry on the second floor. All Existing Appliances. Close To All Amenities Plaza, Doctors, Religious Places, School, Transit, Minutes To Highway (id:50886)
Proedge Realty Inc.
420 George Ryan Avenue
Oakville, Ontario
Modern 4-Bedroom Semi in Joshua Meadow | Only 7 Years New | 2,224 Sq. Ft.Welcome to this beautifully maintained modern semi-detached home in the highly sought-after Joshua Meadow community. Offering 2,224 sq. ft. of living space, this home features laminate and ceramic flooring throughout the main level, brand-new laminate floors on the second level, and has been freshly painted throughout - move-in ready! The upgraded open-concept kitchen includes a central island, stainless steel appliances, and elegant finishes. Enjoy 9-ft ceilings and a cozy gas fireplace on the main floor - perfect for both family living and entertaining.Conveniently located close to library, Walmart, Superstore, Longo's, restaurants, and banks, with easy access to Hwy 403, 407, and QEW for effortless commuting. (id:50886)
Royal LePage Real Estate Services Ltd.
704 - 3071 Trafalgar Road
Oakville, Ontario
**Pond View** Brand New 2 Bedroom+Den+Balcony At North Oak Tower By Minto.One Parking One Locker Included. Den 6'x5.11" Can Be Office. UPGRAED CENTRAL ISLAND. Ideally Located At Dundas And Trafalgar In The Heart Of Oakville. South East Facing Unit Full Of Sunshine Offers Open Concept Layout. This Bright Units With Smart Home Features Like A Smart Thermostat, Touchless Entry. Residents Enjoy Top-tier Amenities Including Fitness Centre, Yoga And Meditation Rooms, An Infrared Sauna, Co-working Lounge, Games Room, And Outdoor Bbq Terrace, The Pet Wash, Bike Repair Station, Concierge Service, And Lush Green Surroundings. Steps From Trails, Walmart, Longos, Superstore, Iroquois Ridge Community Centre, Hwy 407, Sheridan College, The Qew & More!, This Condo Offers The Perfect Mix Of Nature And City Living.close To Everything, Students And Newcomers Welcome! (id:50886)
Union Capital Realty
Ph 10 - 234 Albion Road
Toronto, Ontario
Welcome Home!!! Spacious Bright Renovated 3 Bedroom Penthouse. Tandem Parking Space For 2 Cars. Luxury Flooring With Germany Laminate.Custom Kitchen Cabinets With Quartz Counter Top And 6 Samsung Appliance. Updated Washrooms. Good Size Living Rm Walk Out To A Large Balcony With Amazing Views Of The Humber River, Swimming Pool, And Golf Course. Close To Hwys 400 & 401, Public Transit, Shops, Schools, Park, And Golf Course. (id:50886)
Exp Realty
1969 Balsam Avenue
Mississauga, Ontario
Exceptional Value With This Stunningly Updated Home Featuring 4 Bedrooms & 4 Bathrooms, All Above Grade, In The Heart Of Lorne Park School District. Situated On A Highly Desired & Fabulous 75 x 190 Building Lot, This Home Has Endless Possibilities - Live In, Build, Mortgage Helper Or Turn Key Income Producing Property With Up To 100k/Yearly In Gross Rental Income Potential. Gorgeous Engineered Hardwood Floors Throughout With An Encompassing Layout That Promotes Peace & Tranquility. Lovely Eat-In Kitchen W/ Main Floor Laundry & Walk-Out Patio/Deck To A Luscious Yard & Ultimate Privacy. The Second Floor Features A Unique Primary Bedroom W/ Vaulted Ceilings & Ensuite, Accompanied By Generous Sized Bedrooms Including A Loft Space Perfect For Work Or Play. Added Bonus Is The Great Room - A Gem Like No Other With 12ft Ceilings Offering A Brooklyn Style Soft Loft Feel Equipped W/ A Second Kitchen & Walk-Out To Its Own Private Terrace, It Is Truly The Ultimate Family Room, In-Law Suite or Award Winning Short-Term Rental. Rare Two Private Driveways W/ Parking For Up To 9 Cars Or A 4 Minute Walk To Clarkson GO Station Makes Commuting Both Stress Free & Breezy W/ Express Trains Reaching Union Station In Just 26 Minutes. Walking Distance To The Best Of Clarkson, This Property Is Truly One Of A Kind. (id:50886)
Royal LePage Signature Realty
678 Centreview Road
Hastings Highlands, Ontario
50 acres and an RV to stay in, build your dream home on the large 1acre clearing with fire pit. 1/2km walk/ATV to an off-grid hunt cabin on a private 7-acre creek fed pond in Madawaska Valley, surrounded by 1,000+ acres of Crown land. RV features propane stove, oven, fridge & hot water heater for showers in wet bathroom. Plus toilet, A/C, tv, queen size bed and dining table ready for you to stay comfortably. Hunt Cabin is accessible via 15 min walk through a private old-growth forest trail. The partially renovated cabin abuts the serene pond, offering several water accesses. Crown land trails provide access to nearby lakes, including Kamaniskeg Lake and Hinterland Beach. Perfect for ATV's & snowmobiles. The wrap-around driveway allows easy turnarounds for big vehicles, + space for campers & trailers. Unlimited space to build your hunt camp, cottage, or dream home. The property is zoned Marginal Agricultural, allowing for more building & business opportunities not normally available. Managed Forest Tax Incentive Program (MFTIP) has been applied to this property, including a 10 year forest management plan providing a 75% cost reduction on property taxes, only $89/yr! (id:50886)
RE/MAX Hallmark First Group Realty Ltd.
82 Merton Road
Brampton, Ontario
Welcome to this beautifully renovated and fully upgraded 3+1 bedroom, 5-level backsplit semi-detached home located in the highly desirable Brampton North community. This stunning property has been completely transformed and features brand-new flooring throughout, fresh paint, and a bright open-concept living and dining area with large front-facing windows and modern pot lights, creating a warm and inviting atmosphere. The brand-new kitchen is a showstopper, designed with elegant granite countertops, a matching granite backsplash, sleek porcelain tile flooring, and brand-new, never-used stainless steel appliances that blend style and practicality. All bedrooms are spacious, filled with natural light, and perfect for comfortable family living. The fully finished basement offers a separate walk-out entrance, a cozy living area with a fireplace, and excellent potential for an in-law suite or rental income. With three separate entrances, this home provides fantastic flexibility and multiple income-generating possibilities, as each section includes its own bedroom and washroom-ideal for extended families or investors. Step outside to a fully covered backyard patio with a skylight, offering a great space for year-round enjoyment, along with a built-in storage room for added convenience. The roof was installed in 2016, and the furnace and air conditioner were replaced in 2019, ensuring comfort and peace of mind. Conveniently located close to highways, schools, parks, shopping centers, and restaurants, this move-in-ready backsplit 5 home offers modern finishes, functional design, and exceptional value. Don't miss the opportunity to own a truly special property that's ready for you to move in and enjoy......Hot Water Tank Owned.... Property Is Virtually Staged. (id:50886)
RE/MAX Real Estate Centre Inc.
10 Reynolds Place W
Prince Edward County, Ontario
Inviting well maintained Bungalow in Wellington On The Lake Adult Lifestyle Subdivision. This home has charm and comfort, has a lovely 3 season sun room and a beautiful private backyard with a variety of lovely mature trees. The versatile Den also doubles as an ideal second bedroom. Kitchen has lots of cupboard space plus laundry/pantry with amble cupboards and 2 year old Maytag Washer and Dryer. Large Master bedroom with remodeled ensuite 4 pc. Bath. There is an enclosed front porch with inside access to the single car garage. Located on a quiet cul-de-sac with great neighbors on the street. Enjoy living in this friendly, safe, adult lifestyle community with activities at the recreation center, library, gym, billiard room, shuffleboard, in-ground heated pool, tennis/pickle ball court, lawn bowling & woodworking shop. Walking distance to the Millennium Trail, golf course, medical center, LCBO, and village shops, restaurants, bank, pharmacy, grocery and hardware store. Close to beaches, wineries, arena, parks and all that beautiful Prince Edward County Offers. (id:50886)
Century 21 Lanthorn Real Estate Ltd.
43 Vintage Gate
Brampton, Ontario
This beautifully renovated 4 bedroom, 2.5 bath detached home offers turnkey living and exceptional future versatility designed for modern family living, entertaining, and multigenerational flexibility. Every surface has been recently upgraded, including professionally sanded and re-stained hardwood floors and staircase, freshly painted walls, doors, railings, trims, casings, refreshed energy-efficient argon gas-filled windows, modern pot lights brightening every corner and all new baseboards. The open-concept kitchen gleams with freshly painted cabinetry and a full suite of brand-new stainless steel appliances including stove, fridge, dishwasher, and microwave hood, ready to inspire your culinary creativity, while the adjoining family room offers a cozy gas fireplace. The main floor laundry room features a brand-new Electrolux washer & dryer. The double-car garage, freshly painted inside and out, is complemented by two additional driveway parking spaces. A new front door with keyless entry adds convenience and peace of mind. Upstairs, the spacious second master suite at the front offers semi-ensuite access to the main bathroom and a private balcony, ideal for in-laws, guests, or a quiet work-from-home sanctuary. On the opposite side, the expansive primary bedroom features a gas fireplace, a luxurious 4-piece ensuite with a jetted tub, and a roomy walk-in closet. One of the home's most compelling features is its incredible potential. City-approved plans are in place for a smartly designed 2+ bedroom basement layout with a private backyard staircase entrance. This flexible, income-ready space offers exciting possibilities for rental income, extended family living, or expanded living quarters. Ideally located close to schools, parks, shopping, and transit. Don't miss your chance to own this impeccably updated Brampton gem-ready and waiting for you to call home! (id:50886)
Cityscape Real Estate Ltd.
3498 Rd 109 Road
Perth East, Ontario
Welcome to 3498 Road 109 Tavistock; a lovely family home that offers quiet country living with convenient city access. Located on a private .61 acre country property surrounded by farm land, it is a short drive to Stratford or Tavistock. As a former schoolhouse with an addition, this property is unique. This well laid-out two storey, 4 or 5 bedroom home, offers a spacious eat-in kitchen with sliding doors to a side yard flagstone patio and fire pit area. A dining room, living room with gas fireplace, family room, laundry room, office/bedroom and bathroom complete the main floor. A 2023 upgraded geothermal heating/cooling system includes 200 amp hydro service, a new electrical panel, a 20 kw standalone generator and hot water assist to a new water tank. The oversized single garage and garden shed provide storage areas, and the U-shaped driveway allows easy access and plenty of parking. With mature trees and gardens, this 162 x 165 foot lot is a peaceful retreat waiting for you to explore. (id:50886)
RE/MAX A-B Realty Ltd
80 Queen Street
East Zorra-Tavistock, Ontario
Welcome to 80 Queen Street located in your friendly and charming town of Tavistock! This well-maintained Bungalow with 3 bedrooms and 1.5 bathroom home offers comfort, space, and small-town charm, perfect for growing families, down sizers, or anyone looking to enjoy a quieter pace of life with all the essential amenities nearby. Situated on a beautifully landscaped lot surrounded by mature trees, this property boasts stunning curb appeal and privacy. Inside to find a warm and inviting layout and a partially finished basement. surrounded by greenery and the calm of this welcoming neighbourhood. Located just a short walk to local shops, schools, parks, and recreation, and a short drive to Stratford, Woodstock, and the KW area this home offers the perfect blend of rural peace and urban convenience. Never worry about the hydro going off as this home offers a Generac automatic generator. This is one home you do not want to miss viewing, call today you will not be disappointed. (id:50886)
RE/MAX A-B Realty Ltd
3024 Langdon Road
Oakville, Ontario
This outstanding Mattamy-built townhome, just over a year old, showcases more than $55,000 in premium upgrades and offers a perfect blend of modern comfort and sustainable living in the highly desirable Upper Joshua Creek community. The home features 9-foot ceilings with hardwood flooring throughout the first and second levels, along with a bright open-concept layout that combines the family room and kitchen, complete with a sleek quartz island, upgraded cabinetry, stainless steel appliances, a stylish backsplash, and an extra-deep sink. A cozy fireplace creates a warm atmosphere ideal for everyday living and entertaining, while the solid wood staircase with upgraded handrails and pickets adds timeless elegance. Upstairs, three spacious bedrooms and upgraded bathrooms enhance everyday comfort. The main bath includes a frameless glass tub enclosure, all the baths are finished with upgraded quartz countertops, modern cabinetry, matte black fixtures, rain shower heads, and frameless glass showers. Additional highlights include upgraded tile, LED pot lighting in the great room, upgraded electrical switches throughout, and enhanced interior trim and baseboards. Sustainability is at the forefront with a geothermal energy system for efficient heating and cooling, extra insulation, high-performance windows, and advanced ventilation for a quieter, more energy-efficient home. Set within the heart of Oakville, this thoughtfully designed community features schools, park, and village square, with shopping, dining, and waterfront recreation only minutes away. Commuters will appreciate the easy access to the QEW, Highways 403 and 407, Oakville GO Station, and Torontos downtown core, as well as proximity to Lake Ontario and Pearson Airport. (id:50886)
Real One Realty Inc.
Basement - 356 Nahani Way
Mississauga, Ontario
Over 2800 SqFt Detached House has two separate units. One is two bedroom for $2,400/month all inclusive and the second is one bedroom for $1,300/month. Separate entrance and laundry. Parking is also available. Landlord prefers non-smoking and no pets please. Very convenient location, easy access to all highways and one bus to subway and short ride to Square One Mall. 2 mins to HWY 403. Simply bring your bags and start living! (id:50886)
RE/MAX Real Estate Centre Inc.
17 Periwinkle Road
Springwater, Ontario
This stunning, nearly-new home in the desirable Midhurst Valley neighbourhood offers plenty of space and modern features. The main floor welcomes you with beautiful solid hardwood floors, a cozy fireplace, and stylish zebra blinds throughout. The chef-inspired kitchen is equipped with stainless steel appliances and ample storage. Upstairs, the spacious primary bedroom boasts a luxurious 5-piece ensuite and walk-in closet, while two additional bedrooms offer plenty of natural light. The upstairs laundry adds convenience, and the fully finished basement, accessible through the garage, features a modern kitchen, pot lights, and its own laundry. This home has everything you need! (id:50886)
Right At Home Realty
Upper - 2 Gibbon Drive
Barrie, Ontario
All Brick Bungalow Located Just Off Anne Street In Barrie's North End. Plenty Of Space To Accommodate A Large Or Blended Family With Two Separate Living Spaces. The Back Yard Is Fenced And Private With A Large Deck. Garage Has Inside Entry Through Mudroom/Laundry Room. This main Floor Unit Has 3 Bedrooms,2 Full Baths, Close To Parks, Trails, The Downtown And The Lake. (id:50886)
Homelife Landmark Realty Inc.

