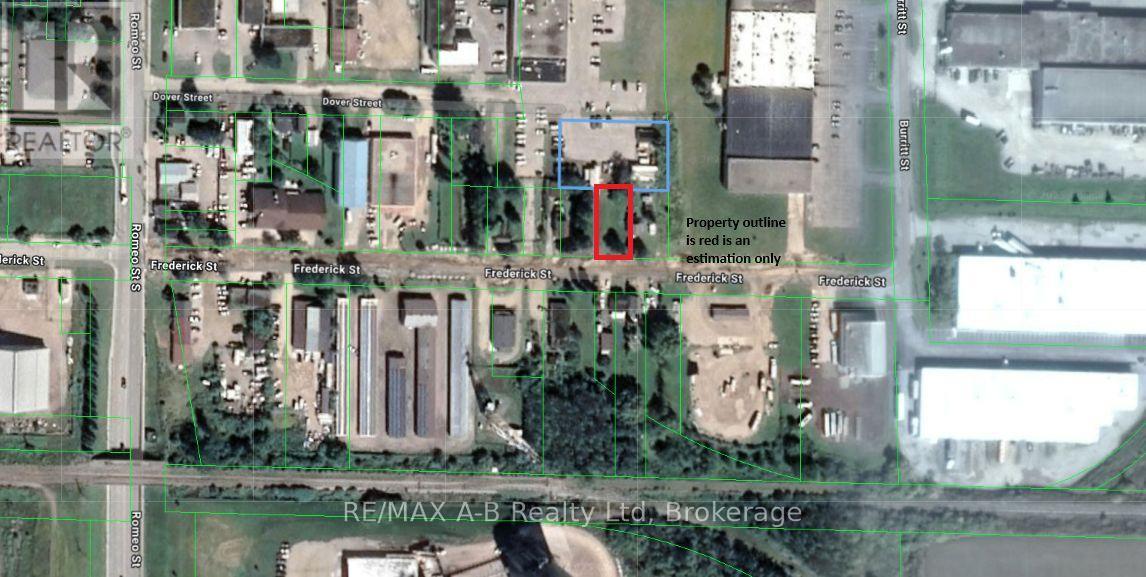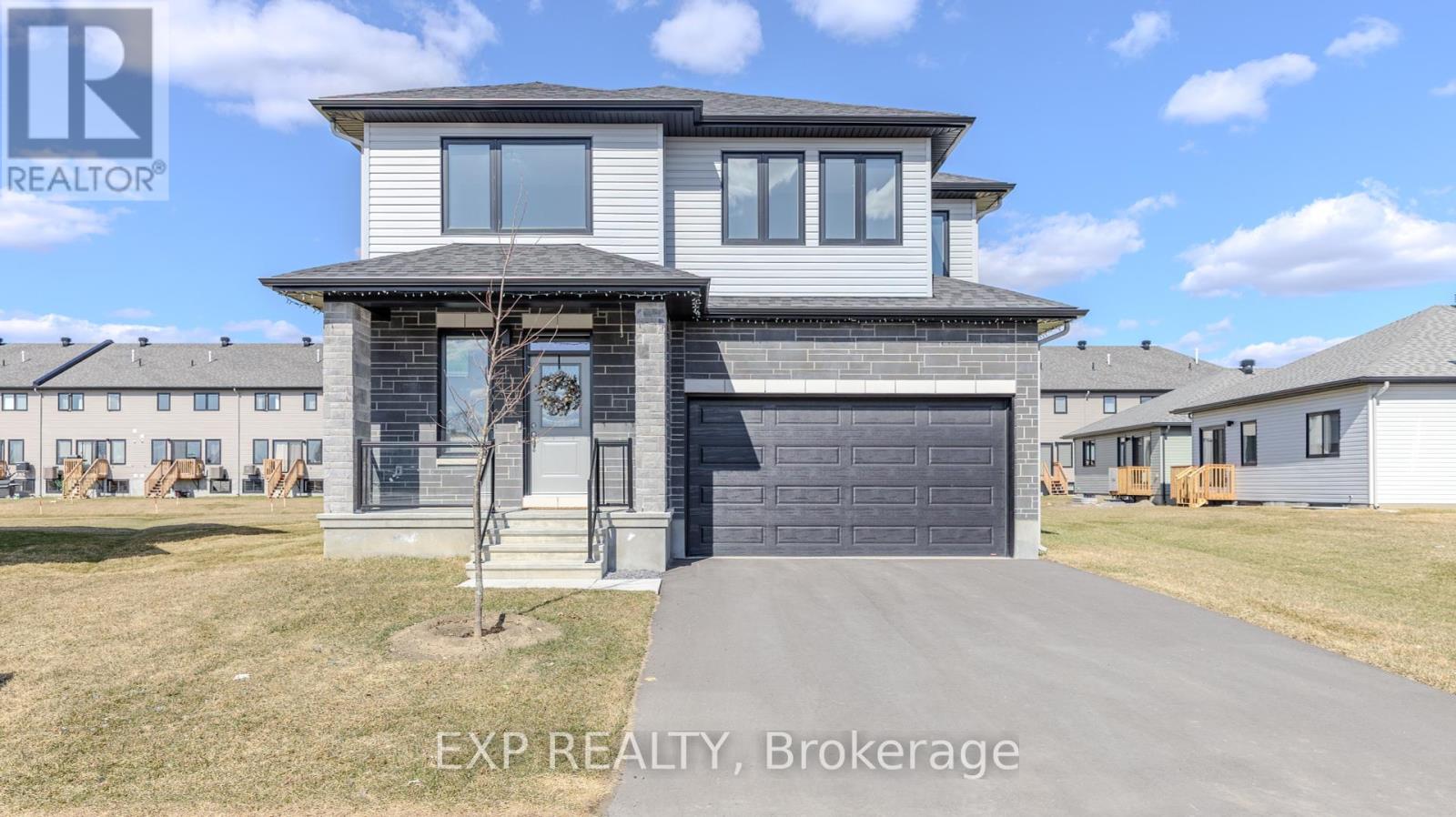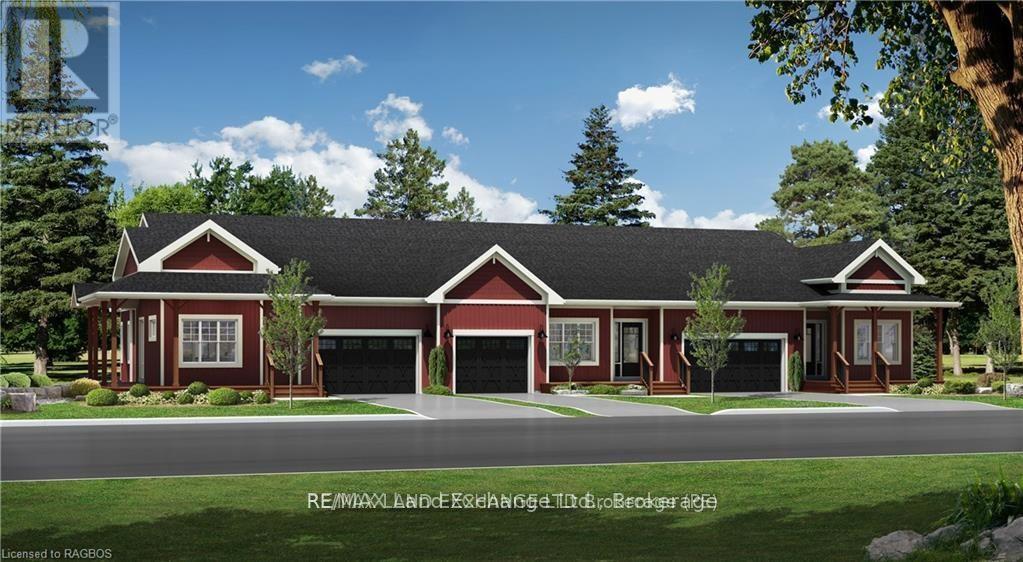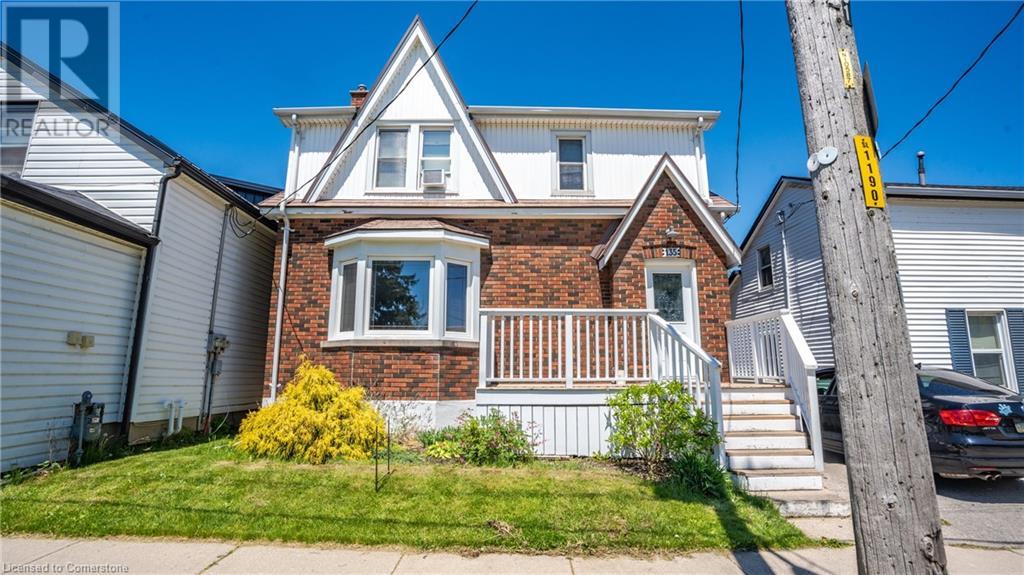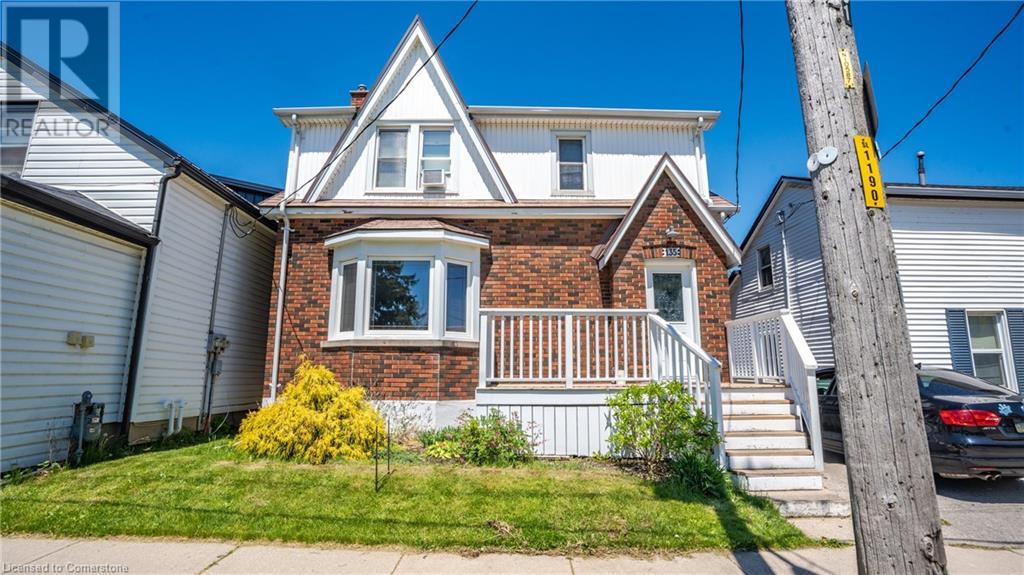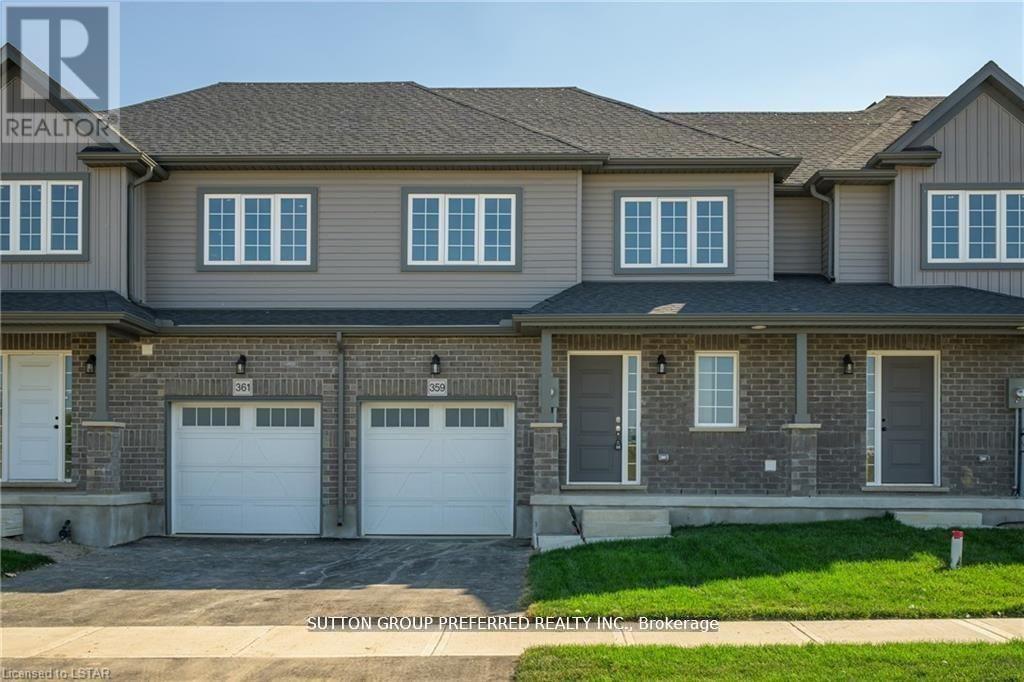304 Acadia Drive
Hamilton, Ontario
Welcome to 304 Acadia Drive, a move-in-ready gem in one of Hamilton Mountain's most sought-after neighbourhoods. This charming home features two spacious bedrooms and two full bathrooms, perfect for small families, downsizers, or first-time buyers. The newly renovated, bright kitchen is a showstopper with quartz countertops, a large island, and stylish modern finishes—ideal for both daily living and entertaining guests. Step outside to enjoy the beautifully finished stamped concrete driveway and patio, offering great curb appeal and a low-maintenance outdoor space. The attached single-car garage provides convenience and additional storage. Located in the desirable Eleanor neighbourhood, this home is just minutes from top-rated schools, scenic parks and trails, and excellent shopping at Lime Ridge Mall. Commuters will appreciate easy access to both the LINC and Red Hill Valley Parkway. Don’t miss your chance to own this beautifully updated home in a prime Hamilton location! (id:50886)
RE/MAX Escarpment Realty Inc.
137 Haldimand Crescent
Vaughan, Ontario
**Assignment Sale* * This 4 Bedroom 3 Washroom Open Concept Modern Townhome Built By Paradise Developments With Thousands Spent On Upgrades Including SS Appliances, Hardwood on Main And 2nd Level, Upgraded Counter Tops, Kitchen Cabinets and Much More. Located at Hwy 27 & Major Mackenzie Just Steps from Schools, Shops, Dining, And Parks, This Home Offers The Perfect Balance of Convenience As Its Only Minutes Hwy 427, Hwy 407, And The Go Train (id:50886)
Orion Realty Corporation
172 Frederick Street
Stratford, Ontario
This lot is being offered in conjunction with 169 Frederick Street. Great site for a new commercial/industrial building with additional space for parking or storage across the street at 169 Fredrick. The door is open to a unique design opportunity and option to build a shop with accessory dwelling pending city approval. Call today for more information. (id:50886)
RE/MAX A-B Realty Ltd
2nd Flr - 1929 Avenue Road E
Toronto, Ontario
Most Desirable and wide store front on trendy Avenue Rd. Easy access to highways and TTC. Plenty of walker on Avenue Rd and an upper income demographics. Tons of visibility. Close to 401 highway and TTC. One car parking included. Green P parking across the street, metered parking on the street (in front). (id:50886)
Royal LePage Your Community Realty
629 Bowen Road
Havelock-Belmont-Methuen Twp, Ontario
Welcome to 629 Bowen Road – a rare opportunity to own a pristine waterfront lot in the heart of Havelock-Belmont-Methuen Twp. This exceptional property offers breathtaking year-round views of the Crowe River, creating the perfect canvas for your dream home or cottage retreat. Imagine waking up to serene water vistas and spending your days kayaking, paddleboarding, or swimming right from your doorstep. With hydro available at the road and the option to purchase the seller’s generator, the groundwork is laid for creating a customized escape tailored to your vision. Whether you're seeking a peaceful getaway or planning to build your forever home, this vacant lot provides the ideal setting to bring your plans to life. Don’t miss the chance to secure your own slice of waterfront paradise – a tranquil haven just waiting for your personal touch! (id:50886)
Royal LePage Burloak Real Estate Services
18 - 704 Kizis Private
Ottawa, Ontario
A wonderful location for this Mattamy built 2 bedroom, 2 bathroom condo in Wateridge Village near Rockcliffe. This terrific home features open concept living, dining and kitchen space. The bright kitchen has quartz countertops, stainless steel appliances and large windows. There is a spacious principal bedroom, good sized closet and cheater to the full bath. What is not to be missed is the stunning and rare rooftop terrace ! A great space to enjoy evenings and entertaining. Great location close to downtown, transit and every amenity you could desire. Don't wait - come check it out ! (id:50886)
Royal LePage Performance Realty
45 Dowdall Circle
Carleton Place, Ontario
A brand-new rental home is now available in Carleton Place. The main level offers an open-concept design, ideal for entertaining and social gatherings. The kitchen is designed with a spacious island, an undermount sink, an upgraded faucet, pot-and-pan drawers, and stylish crown molding, creating a modern aesthetic. The property includes four generous bedrooms, along with a primary suite that features a luxurious three-piece ensuite with a glass shower door. Additional highlights include air conditioning, luxury vinyl plank flooring. This home is conveniently located near Highway 7, schools, parks, grocery stores, and recreational facilities. Dont miss the opportunity to book your showing today! (id:50886)
Exp Realty
94 Eagle Court
Saugeen Shores, Ontario
Welcome to the Westlinks Development-Phase 3 Condominium Townhouses. Block F Unit # 20 (see site plan). The SANDRA model is a bright exterior unit with a double-car garage. It offers a spacious plan with an open concept kitchen, dining area, living room, plus two bedrooms, an ensuite bathroom, a four-piece guest bathroom, laundry & large foyer. There is a full, unfinished basement with a bathroom rough-in. Ask about the basement finishing package and other additional upgrade selections. If you act fast, you can personalize your home before construction starts. Located on the edge of Port Elgin, close to all amenities, Westlinks is a front porch community suitable for all ages. There is a 12-hole links-style golf course, a tennis/pickle-ball court, workout/fitness room, all with membership privileges and included in the condo fees. Serviced by a private condo road, natural gas, municipal water and sewer. The photos are not of this property but of another finished model, which will give you a sense of the floor plan and finishes. The exterior photo is the builder's conceptual drawing. Property taxes and property assessment are to be determined. Don't miss your chance to secure one of these condos at the Westlinks development. HST is included if the buyer qualifies for a rebate & assigns it to the seller. (id:50886)
RE/MAX Land Exchange Ltd.
135 Stanley Street
Simcoe, Ontario
Solid investment opportunity or multigenerational home in the heart of Norfolk County! Welcome to 135 Stanley St, a well-maintained, solid brick Home or duplex just south of downtown Simcoe. Currently being used as a duplex, built in 1941 with a poured concrete foundation, this home offers over 2,200 sq. ft. of finished living space across three levels. Currently configured as a legal duplex with two self-contained units, each having their own laundry rooms, the property offers versatility for investors or owner-occupants. Key updates include a durable steel roof (2007), efficient gas boiler (2006), ventless A/C units (2017 x2), and updated windows (2010–2017). Electrical is 100-amp breakers, and the hot water tank is a rental. Unit 1 occupies the main and upper levels, featuring a bright kitchen, dining room with hardwood floors, a 2-pc bath, a cozy 3-season sunroom, and 4 bedrooms upstairs with a 4-pc bath. Unit 2 is a lower-level space with 2 bedrooms, 4-pc bath, and kitchenette—ideal for supplemental income or in-law living. The fully fenced backyard is surprisingly private and a great size for entertaining or relaxing. Tenants are currently month-to-month and open to staying on, making for an easy transition for new owners. Min 24hrs Notice please! Location is everything, and this one doesn’t disappoint. Close proximity to the sandy shores of Port Dover & Turkey Point, many golf courses, wineries, marinas, fresh roadside produce & more! Whether you’re an investor, a first-time buyer, or a growing family, this is a rare opportunity to own a home in one of Ontario’s most beautiful and affordable regions—Norfolk County, Ontario’s Garden. (id:50886)
RE/MAX Erie Shores Realty Inc. Brokerage
135 Stanley Street
Simcoe, Ontario
Solid investment opportunity or multigenerational home in the heart of Norfolk County! Welcome to 135 Stanley St, a well-maintained, solid brick duplex just south of downtown Simcoe. Built in 1941 with a poured concrete foundation, this home offers over 2,200 sq. ft. of finished living space across three levels. Currently configured as a legal duplex with two self-contained units, w/each having their own laundry rooms, the property offers versatility for investors or owner-occupants. Key updates include a durable steel roof (2007), efficient gas boiler (2006), ventless A/C units (2017 x2), and updated windows (2010–2017). Electrical is 100-amp breakers, and the hot water tank is a rental. Unit 1 occupies the main and upper levels, featuring a bright kitchen, dining room with hardwood floors, a 2-pc bath, a cozy 3-season sunroom, and 4 bedrooms upstairs with a 4-pc bath. Unit 2 is a lower-level space with 2 bedrooms, 4-pc bath, and kitchenette—ideal for supplemental income or in-law living. The fully fenced backyard is surprisingly private and a great size for entertaining or relaxing. Tenants are currently month-to-month and open to staying on, making for an easy transition for new owners. Min 24hrs Notice please! Location is everything, and this one doesn’t disappoint. Close proximity to the sandy shores of Port Dover & Turkey Point, many golf courses, wineries, marinas, fresh roadside produce & more! Whether you’re an investor, a first-time buyer, or a growing family, this is a rare opportunity to own a home in one of Ontario’s most beautiful and affordable regions—Norfolk County, Ontario’s Garden. (id:50886)
RE/MAX Erie Shores Realty Inc. Brokerage
420 Westbrook Road
Hamilton, Ontario
Renovated Warehouse/Workshop Approximately 3000+ Sqft. Two Offices, Utility Room With A Laundry Sink, Full Washroom With A Shower AndA Powder Room As Well. Height Clearance Is 20+Ft. Freshly Painted And New Floors In The Offices. Multiple Large Bright Windows And A BigGarage Door Entrance At The Back Of The Unit For Loading And Unloading Purposes. Multi Use. A1 Zoned With Exception 242. Massive ParkingSpace For 18-20 Cars! **EXTRAS** Water Filter Installed In Utility Room, Furnace. (id:50886)
RE/MAX Real Estate Centre Inc.
3946 Mia Avenue
London South, Ontario
This Two Storey 1431 Sq Ft Freehold Row Townhome has NO Condo Fees! Welcome to the Hampton this townhome is an interior unit with 3bed, 2.5bath; attached garage with a private entry door into the hall by the kitchen & another out to breezeway for the backyard lawn maintenance. The entire main floor is carpet free: tile foyer, guest bath, dinette, kitchen & Engineered laminate in the living room. A large table fits in the Dinette which is open to both the Kitchen & Livingroom with cathedral ceiling & a garden door to the backyard. Upstairs Master is at the rear of the home with a walk-in closet & a private 3Pc Bath with a neo-angle shower, toilet & vanity; the other 2 bedrooms are roughly equal in size these share the 4pc main bath which has a 1Pc tub/shower unit. The basement has laundry connections for a side by side pair with electric dryer at the front while the rear has an egress window. Utilities are contained in one area developmental space. These towns have natural gas heat, are located in desirable south-west London with quick access to the highway 401 & 402 & close to all amenities. All measurements are approximate. Deposit is first and last month. Fridge, Stove, Dishwasher and Central Air Included. A Prosperity Homes application form must be Submitted. Each application will take 2 to 3 days for a decision. (id:50886)
Sutton Group Preferred Realty Inc.



