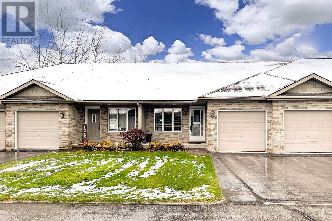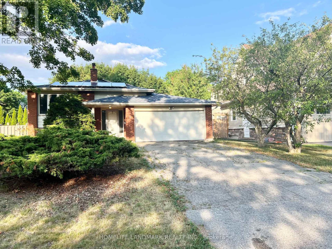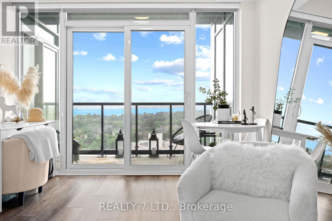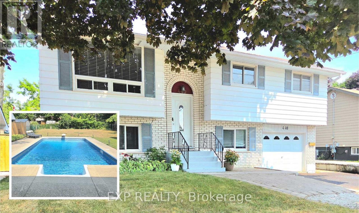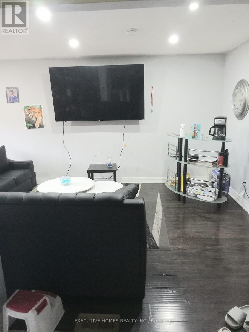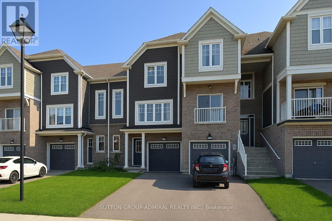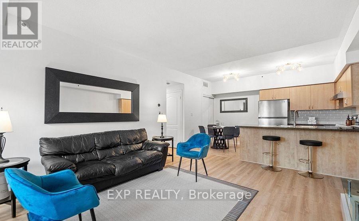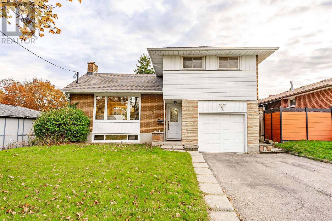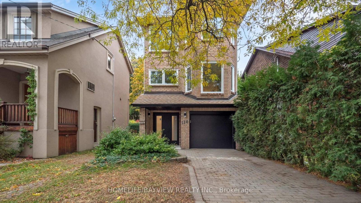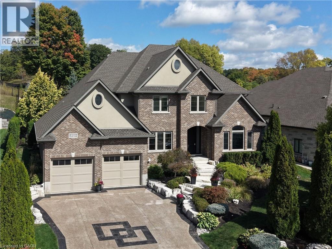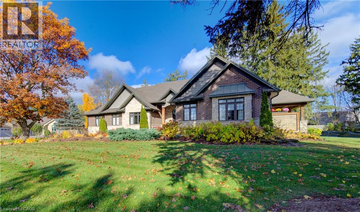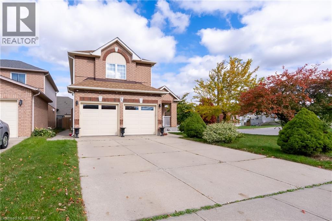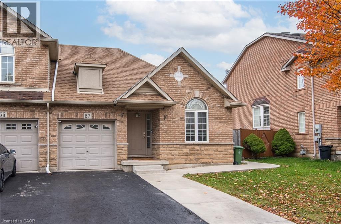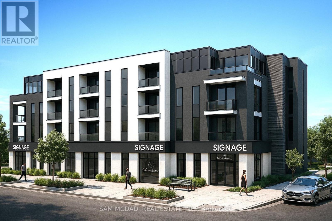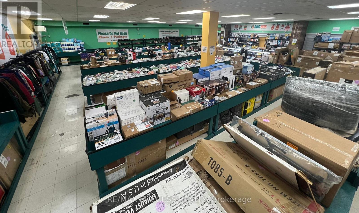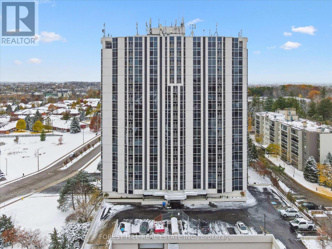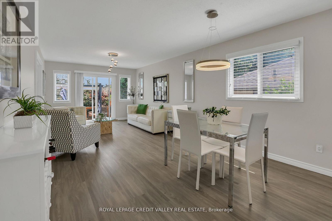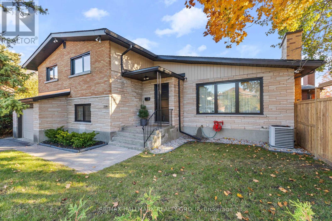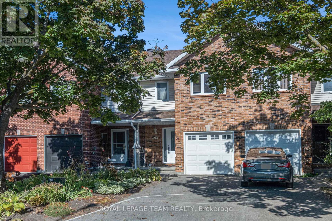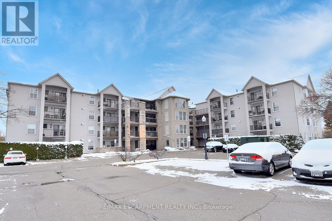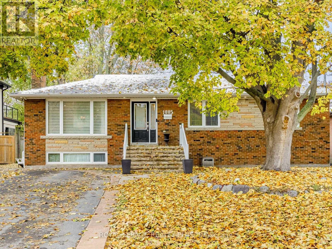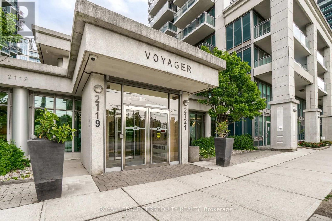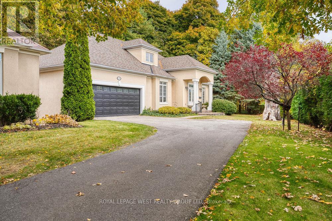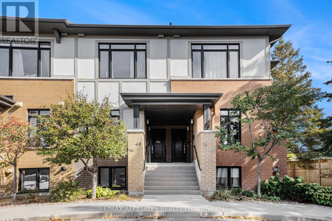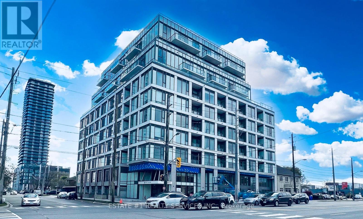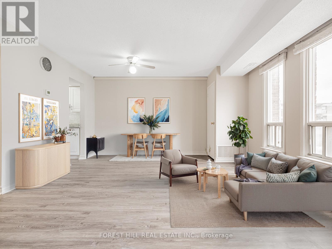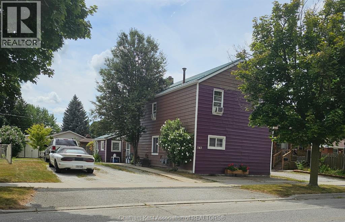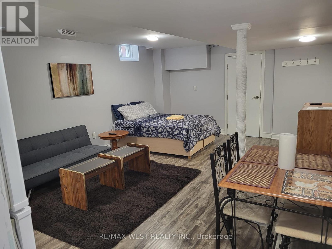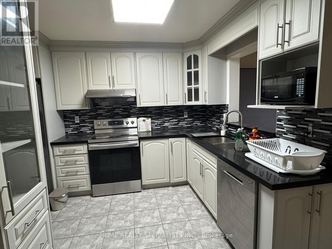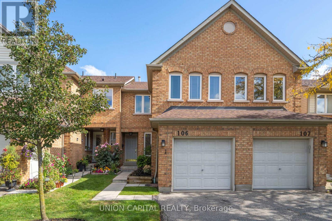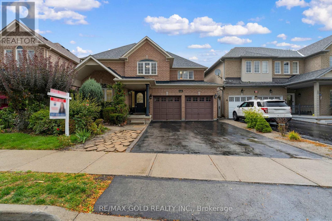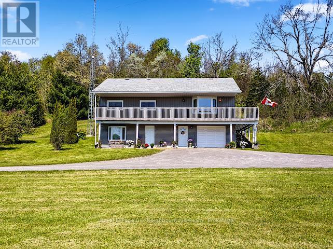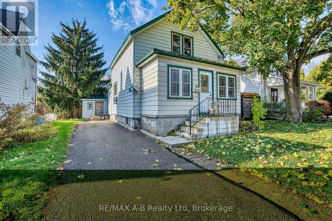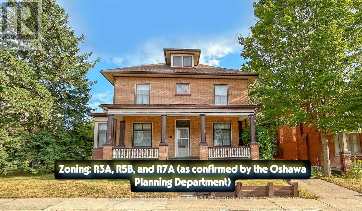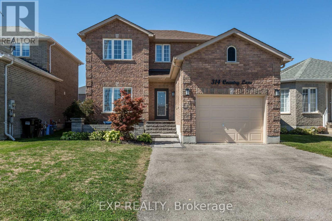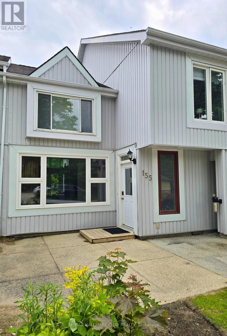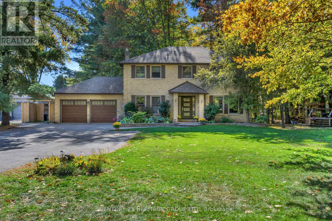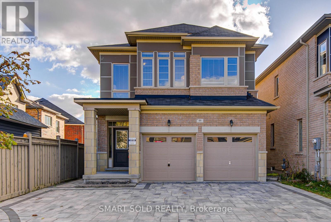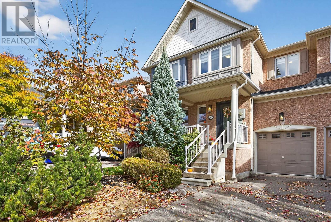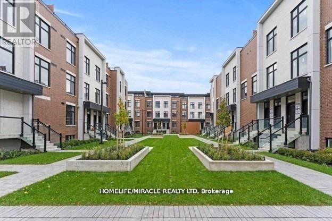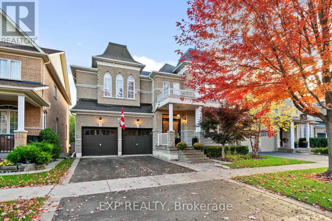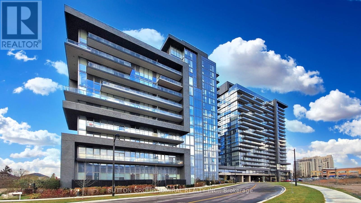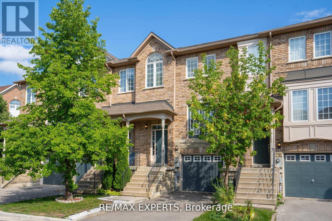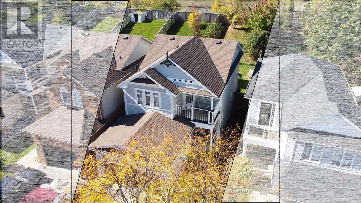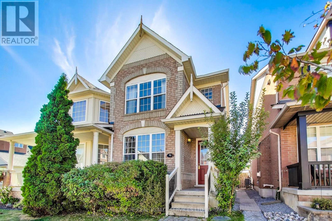271 Newbury Drive
Kitchener, Ontario
Welcome to this beautifully maintained, large detached home situated on a desirable corner lot, perfect for growing or multigenerational families. Offering space, functionality, and timeless charm, this home provides comfort and flexibility for every stage of life. The main floor features a bright and inviting kitchen that opens seamlessly to the dining room, ideal for everyday meals and entertaining. The elegant living room is the perfect gathering space, complete with a cozy gas fireplace and gleaming hardwood floors. A dedicated main floor office provides a quiet space for working from home, while a convenient bedroom and full bathroom on this level offer excellent accessibility for guests or in-laws. Upstairs, you'll find four generously sized bedrooms, including a spacious primary featuring a private ensuite and walk-in closet. The finished basement includes a dedicated laundry area and a spacious rec room perfect for a home gym, playroom, or media space. Enjoy the convenience of an attached two-car garage and a triple-wide driveway with ample parking. With a new front door and some windows, this exceptional home combines space, comfort, and location, don't miss your chance to make it yours! (id:50886)
RE/MAX Solid Gold Realty (Ii) Ltd.
3 - 302 Park Street W
West Grey, Ontario
Discover a comfortable, low-maintenance lifestyle in this beautiful one-bedroom bungalow condominium in Durham's quaint Parkview Village. This open-concept home is part of an exclusive 20-unit senior lifestyle complex, offering a friendly, community feel. The main floor boasts an inviting living and dining area, a well-appointed galley kitchen with a walkout to a lovely back balcony, and a principal bedroom. A convenient 4-piece bathroom with a washer/dryer combo completes the upper level. Direct access from the garage makes coming and going a breeze. The finished lower level significantly expands your living space with a large family room, an office nook, a 2-piece bathroom, and a utility room, providing ample storage for all your needs. This is an incredible opportunity to enjoy a simplified lifestyle in a quiet and well-maintained community. (id:50886)
Royal LePage Rcr Realty
5 Chant Crescent
Markham, Ontario
This Property Offers an Outstanding Opportunity for Both Builders and Homeowners - Whether Looking to Redesign and Renovate the Existing Structure or Build a Brand-New Custom Home from the Ground Up. // The Lot and Location Together Provide a Rare Combination of Value, Flexibility, and Long-Term Upside in a Highly Desirable Unionville Neighborhood. // Steps to Top Ranking William Berczy Public School (with Gifted Program). *** Set on a Generous 60.5 ft x 125.4 ft Lot, With No Sidewalk, Extra-Long Driveway. *** This Detached Home Offers 3 Bedrooms on the Main Level and 2 Additional Bedrooms in the Walk-Up Basement. *** Top School Zone from Elementary to High School, Including William Berczy Public School (with Gifted Program), Unionville High School, and Within the Boundary of St. Augustine Catholic High School. Pierre Elliott Trudeau High School (French Immersion). *** Walk-Up Basement with Separate Entrance to Large Recreation Rooms + Two Additional Bedrooms. Excellent Potential Rental Income. *** Enjoy Views of the Private Backyard. *** Close to Too Good Pond, Unionville Main Street Library, Art Gallery, Shops, Restaurants, and Parks. (id:50886)
Homelife Landmark Realty Inc.
1701 - 500 Brock Avenue N
Burlington, Ontario
Beautifully designed 1-bedroom, 1-bathroom condo offering 640 sq. ft. of stylish, functional living space with stunning views of Lake Ontario. Ideally located just minutes from downtown Burlington, top shopping destinations, and major highways, this home offers the perfect balance of tranquility and urban convenience.Inside, youll find a bright, open-concept layout featuring a sun-filled living room that opens onto a private balconyyour front-row seat to peaceful lake vistas. The modern kitchen is outfitted with sleek finishes, while the spacious bedroom provides generous closet space. A clean, contemporary bathroom completes the space. Enjoy premium building amenities including a state-of-the-art fitness centre, 24-hour security, BBQ area, party room, and an expansive rooftop terrace with panoramic lake viewsperfect for relaxing or entertaining. (id:50886)
Realty 7 Ltd.
440 Barrie Road
Orillia, Ontario
Motivated Sellers! A Commuters Dream! This beautifully updated raised bungalow is the perfect fit for anyone looking for comfort, convenience, and move-in-ready living. Offering 1,048 sq ft above grade plus a fully finished walkout basement, this home is ideal for commuters seeking easy highway access without sacrificing peace and privacy. Inside, you'll find a bright, modern layout featuring an upgraded kitchen with stainless steel appliances, crisp white cabinetry, stylish laminate flooring, and fresh paint throughout. Step outside to enjoy a private backyard oasis with serene views and a saltwater inground pool fully serviced with a new sand filter and pool pump (2024). Ready for your summer relaxation.The fully finished walkout basement includes a separate entrance, kitchen, bedroom, and 4-piece ensuite perfect for extended family or an in-law suite setup. Nestled in a quiet, family-friendly neighbourhood, this home is just 2 minutes to Hwy 11 for an easy commute, 5 minutes to the hospital, and close to Costco, local schools, parks, the arena ,and other amenities. Pride of ownership shines throughout this immaculate property your perfect balance of accessibility and tranquility. (id:50886)
Exp Realty
88 - 105 Hansen Road
Brampton, Ontario
Location !Location ! Location! . End Unit 3 Bedroom/2 Washrooms In The Most Sought After Neighborhood of Madoc Brampton(Queen/Kennedy) Open Concept from the Living Room to the Dining Room to the Kitchen. Very Good Size Bedrooms That Are Rarely Find These Days. . Come With A Private And Decent Size Backyard For Gathering In Summer. The Finished Basement Is perfect for an in-law suite with its own Bathroom. This Perfect Location Is Close To All Amenities, Especially Hwy 410, Downtown Brampton, Bramalea Mall, Schools, Convenience Stores & A Host of Other Amenities. This is one of the Few Units with an Attached Garage. (id:50886)
Executive Homes Realty Inc.
38 Surf Drive
Wasaga Beach, Ontario
Welcome to this stunning executive townhome located on a quiet street in the highly sought-after Georgian Sands community of Wasaga Beach. This home offers 3 bedrooms, an open-concept floor plan, and impressive 9' ceilings that create an airy, spacious feel. Abundant windows provide exceptional natural light throughout. The generous garage and driveway can accommodate up to 3 vehicles. Enjoy the convenience of being close to all amenities, a 15-minute walk to the beach, and just a short walk from the Georgian Sands Golf Club. (id:50886)
Sutton Group-Admiral Realty Inc.
113 - 1837 Eglinton Avenue E
Toronto, Ontario
This Stunning 2-bedroom, 2-bath Condo Townhouse Offers a Beautiful Open-Concept Layout Filled with Natural Light and Modern Finishes Throughout. Enjoy a Walk-Out to your Private Terrace, Perfect for BBQs, Entertaining, or Simply Relaxing Outdoors. The Freshly Painted Interior Features New Vinyl Flooring, High Ceilings, and a Tiled Kitchen Complete with Subway Tile Backsplash, Granite Counters, Breakfast Bar, and Stainless Steel Appliances.The Primary Bedroom Includes a 4-piece Ensuite and Walk-In Closet, While the Second Bedroom Provides Great Flexibility for Guests or a Home Office. Additional Highlights Include Two Parking Spots, a Locker, and In-Suite Laundry - Plus No Stairs in this Unit For Easy Accessibility. Located in one of Toronto's most Desirable Areas, you'll Love being steps from the Victoria Park bus stop, the upcoming Eglinton LRT, Shopping, Schools, and Parks - all Within Walking Distance. Located Just A 5-Minute Walk From The Future Eglinton Crosstown LRT, With Parks (Wexford Park Just Minutes Away), Shops, Grocery Stores (Walmart Superstore, Adonis), And Transit All Close By. Close to Major Arterial Roads & Highways (DVP/404/401) Complex also offers enclosed Bike Storage Near Underground Visitor Parking. Move-in Ready, Bright, and Perfectly Situated - this is Victoria Village Living at its Best! (id:50886)
Exp Realty
507 Juliana Drive S
Oshawa, Ontario
Come fall in love with this gem in northeast Oshawa! Discover this beautiful 4-level side split nestled in the sought-after, mature neighbourhood of O'Neill! Charmingly tucked away on a quiet, family-friendly street. Enjoy summer fun in the large, fenced lot featuring a 16'x32' inground pool. All day sun to enjoy and soak in the pool. The main floor boasts a great open concept layout perfect for entertaining, highlighted by an updated kitchen with a skylight, modern cabinetry, gas stove, and island with a breakfast bar. Additional features include 2 gas fireplaces, an updated 5-piece bath, and spacious bedrooms, including a huge master bedroom with a semi-ensuite. A perfect blend of style and functionality! Great Area Close To Schools, Shopping, Transit & 401 For Commuters! Recently upgraded: fence (2024), whole house painted(2025), new carpets(2025), roof(2020), living room window and basement window(2025), new powder room(2025), fridge(2023), pool(pump-2022, filter-2023 and liner-2025). (id:50886)
Century 21 Leading Edge Realty Inc.
110 Roslin Avenue
Toronto, Ontario
The Jewel Of Lawrence Park North! This Fully Renovated Contemporary Detached Home Offers Brand-New Living With 3 Spacious Bedrooms And 3 Modern Baths. Designed With Exceptional Attention To Detail, It Features A Skylight Over The Staircase And In Both Second-Floor Bathrooms, Filling The Home With Natural Light. Enjoy A Brand-New Modern Kitchen With Premium Kitchenaid Appliances, Soaring 11-Foot Ceilings In The Living Room, And 9-Foot Ceilings In The Recreation Room. The Home Showcases Stunning New Hardwood Floors Throughout, Pot Lights, Smooth Ceilings, Brand-New Windows, A New Deck With Sleek Glass Railing, And A Large Garden Shed. Additional Highlights Include Two Gas Fireplaces And A Walk-Up Recreation Room Leading To A Private Fenced Garden. Nestled On A Quiet Street Just Moments From Yonge Street's Trendy Cafés, Boutique Shops, And Fine Restaurants, This Home Offers City Convenience With Neighbourhood Charm-Steps To The TTC, Close To Major Highways, Wanless Park, Alexander Muir Memorial Gardens, The Granite Club, Local Shops, And Favourite Weekend Brunch Spots. (id:50886)
Homelife/bayview Realty Inc.
237 River Birch Street
Kitchener, Ontario
Welcome to 237 River Birch— in prestigious Hidden Valley. This custom home combines luxury finishings with warm, inviting spaces set off by a stunning landscape that surrounds the home. Inside this gorgeous estate home, find newly installed white maple engineered hardwood flowing seamlessly throughout the main and second floors, setting a bright but elegant tone.The chef’s kitchen showcases fresh and elegant quartz countertops, high-end appliances, and a custom quartz dining table in the eat-in area. The adjacent living room features a new stone wrapped fireplace with custom built-ins and panoramic views of the breathtaking backyard. Upstairs, the primary suite offers a spacious custom walk-in closet and a newly updated spa-style en-suite. Two additional bedrooms each enjoy their own walk-in closets and private ensuites. The lower level, warmed by in-floor heating, provides a versatile space: an ample rec room with a fireplace, a craft or game area, a gym with direct garage access, and a fourth bedroom. The extra-wide, high-ceiling double garage easily accommodates three vehicles in tandem with generous ceiling height-ideal for a car lift and ample built in storage. Step outside to your covered deck to view the private gardens which cascade down Hidden Valley’s glacial esker. The meticulously landscaped grounds include a tranquil brook, pristine saltwater pool, covered deck, pavilion, and a built-in gas BBQ with a large outdoor firepit—perfect for entertaining or quiet evenings. Modern sophistication meets everyday comfort—welcome home to 237 River Birch (id:50886)
Benjamins Realty Inc.
52 Edgehill Drive
Kitchener, Ontario
Welcome to 52 Edgehill Drive, Kitchener, a stunning all-brick and natural stone bungalow that blends modern luxury, functionality, and timeless design. Nestled in the prestigious Deer Ridge community, just minutes from Highway 401, shopping, golf, and scenic trails, this home offers over 3,800 sq. ft. of finished living space, including a spacious in-law suite perfect for multi-generational living. Step inside the 1,925 sq. ft. main floor, where open-concept living meets contemporary style. Enjoy engineered hardwood floors, pot lights, and modern glass railings, creating a bright and elegant atmosphere. The living room features a built-in fireplace and flows effortlessly into the dining area and chef-inspired kitchen with a large centre island, quartz countertops, ample cabinetry, and top-of-the-line stainless steel appliances, including a drink fridge. The primary suite is a true retreat, showcasing large windows, barn doors, and a spa-like ensuite with double sinks, a soaker tub, a tiled walk-in shower, and a spacious walk-in closet. Two additional bedrooms, two additional bathrooms, and main-level laundry complete this exceptional floor. The finished basement adds another 1,155 sq. ft., featuring a generous recreation room with plush carpeting, pot lights, and a fireplace, along with an additional bedroom and bathroom. The separate 768 sq. ft. in-law suite offers open-concept living, dining, and kitchen areas with engineered hardwood floors, pot lights, a fireplace, stainless steel appliances, one bedroom, one bathroom, and separate laundry with storage. Outside, enjoy the covered deck with a built-in fireplace, perfect for year-round entertaining. The extra-wide concrete driveway accommodates 8+ vehicles, complementing the triple-car garage. A rare find that combines elegance, space, and versatility, 52 Edgehill Drive is the ideal home for families seeking comfort and style in one of Kitchener’s most desirable areas. (id:50886)
Exp Realty
263 Hepburn Crescent
Hamilton, Ontario
Quiet crescent, family-friendly neighborhood, Carpet-free 3+2 bedroom home offering over 3,000 sq. ft. of total living space. The open-concept main floor features bright living and dining areas with soaring 16-ft ceilings and a modern kitchen with stainless-steel appliances, quartz countertops, and breakfast area with walk-out to a composite deck overlooking the fenced backyard. The upper level includes a spacious primary bedroom with walk-in closets and a 4-piece ensuite with separate shower, plus two additional bedrooms and a 3-piece bath. The finished basement with separate back entrance offers excellent in-law suite or rental income potential, featuring two bedrooms, a recreation room, a 4-piece bath, and a fully equipped kitchen. Updates include furnace and A/C motor (2025), refinished floors (2025), roof (~7 years), basement windows (~5 years), Wi-Fi controlled garage doors (2 years), and owned hot water heater. Enjoy outdoor living with a concrete backyard BBQ area, perfect for family gatherings, plus plum and apple trees adding seasonal charm. Close to schools, parks, trails, shopping, and transit. (id:50886)
1st Sunshine Realty Inc.
57 Hannon Crescent
Hamilton, Ontario
Beautiful Freehold End-Unit Bungalow on Premium Lot. Welcome to this immaculately maintained one-storey home, perfectly situated on a large, fully fenced premium lot with a spacious deck, garden shed. This all-brick bungalow offers a blend of comfort, style, and thoughtful upgrades throughout. The open-concept main living area features extended tile flooring from the foyer to the kitchen, hardwood floors, and abundant pot lights. The bright family room opens to the stunning backyard, perfect for entertaining or relaxing. The modern kitchen offers granite countertops, undermount sink, backsplash, pendant lighting, and a valance with lights, plus a convenient breakfast bar. The primary bedroom includes a custom ensuite with walk-in shower and granite vanity, while the main bath also features granite finishes. The second bedroom is bright and spacious. Main floor laundry includes a utility sink and direct access to the garage. The fully finished basement offers exceptional additional living space, including two large bedrooms and a full bathroom—perfect for guests, teens, or extended family. Recent Updates: Roof shingles (2020) Walkway and deck gazebo (2020) Furnace, A/C, and tankless water heater (2020) New pot lights in living room and basement (2025) Sump pump replaced (2024) Fridge, stove, dishwasher, range hood, washer and dryer updated in past few years. This home is move-in ready, with pride of ownership evident throughout. A rare opportunity to own a beautifully updated bungalow in a desirable, family-friendly neighbourhood. (id:50886)
Century 21 Green Realty Inc
423 Highway 8 Highway
Hamilton, Ontario
A Rare Offering! FULLY DEVELOPED Land & APPROVED SHOVEL READY SITE for a LOW RISE 4 STOREY Mixed Use COMMERCIAL/RETAIL/OFFICE & RESIDENTIAL BUILDING - Featuring a 8,784 SF Building w/ 24 RESIDENTIAL UNITS & DIVIDABLE 6,196 SF Usable COMMERCIAL/RETAIL/OFFICE Space w/ AMAZING EXPOSURE FRONTING on HWY 8 + 45 PARKING SPACES all in Desired Stoney Creek Community! Turnkey, Avoid The Long & Costly Years of Rezoning, Planning, Development & Servicing, This Site is Ready to Built & Great Investment Opportunity + Allows for a faster Rate of Return of Investment. Prime Location Surrounded by Residential Homes & Larger Retail/Professional/Office/Commercial Spaces Ideal for both Tenant/Commercial Buyers & Residential Tenants/Buyers. Elegant & Modern Design Elevations/Concepts Ready to Be Built! MAIN FLOOR: Features Large Commercial/Retail Space Can Be Divided into Multiple Units, Great Frontage & Exposure, Signage & Primary Access on Main Hwy 8 Road + Surface Parking, Sidewalks & on Public Transit Route. Great for Professional Offices/Medical/Dental/Healthcare or Retail/Commercial. RESIDENTIAL FLOORS 2-4: Offers 24 Residential Units Featuring (11) 1 BED & (13) 2 BED Units, sizes Range from Approx 600 SF - 1000 SF, Open Balcony Designs, Main Lobby Area for Residents, Elevator, Rooftop Patio/Graden, Utility/Moving/Garbage/Storage/Bike Area & Dedicated Parking. PRIME LOCATION in Great Community, w/Public Transportation at Door Step, Walk to Parks, Great Schools, Various Shops/Services, Hospitals, Quick Access to New GO Station, QEW/407/403 & Major Hwys, Major Shopping/Malls, Hospitals, Downtown Stoney Creek, 20 Mins to Downtown Burlington & Burlington GO Stn, Quick Access to Niagara Region & Surrounding Hamilton Area, Local Farms, Vineyards & More. Approx 1 Acre, Municipal Services, C2-673 Zoning, SPA Approved by the City **Remarkable Turnkey Shovel Ready Development Ideal for Builders & Investors *Purchase & Start Marketing, Preselling & Building - No Need to Wait ** (id:50886)
Sam Mcdadi Real Estate Inc.
9 - 120 Welland Avenue
St. Catharines, Ontario
This is a rare opportunity to acquire a profitable and fully operating liquidation business with strong weekly cash flow. BINZ HUB is well-established, fully set up, and located in a high-traffic commercial area. The business offers excellent margins, consistent repeat customers, and a proven operations system. The sale price includes all leasehold improvements, fixtures, equipment, brand goodwill, and supplier relationships. Important: Inventory is NOT included in the asking price of $179,000. The inventory value will be calculated at wholesale cost on the day of closing, as stock levels change daily due to ongoing business activity. This is a true turnkey business that allows a new owner to step in and operate immediately with minimal downtime. (id:50886)
RE/MAX Success Realty
507 - 190 Hespeler Road
Cambridge, Ontario
Welcome to Blackforest Condominiums! Come and check out one of Cambridge's finest residences. Nestled in the vibrant city center, this beautifully updated 1-bedroom, 1-bathroom unit is a must-see. It offers generous storage options, large floor-to-ceiling soundproof windows and a Juliette balcony that fills the space with natural light and provides gorgeous city views. Residents can enjoy a wide array of amenities, including a pool, sauna, gym, tennis courts, workshop, garden gazebo, BBQ area, library, guest suite, and party room. The condo also includes in-suite laundry, a reverse-osmosis system, a dedicated underground parking space, and a storage locker for added convenience. Ideally located just steps away from the Cambridge Centre Mall and YMCA, and a short distance from restaurants, shopping, and Highway 401. This condo seamlessly blends urban accessibility with a peaceful, relaxed lifestyle. Don't miss out on this one. Book your private showing today! (id:50886)
Forest Hill Real Estate Inc.
11 Jefferson Court W
Welland, Ontario
Welcome to the most beautiful entry into this highly desirable raised bungalow, lovingly updated and meticulously maintained. Located on a quiet family-friendly Cul-De Sac in a sought after neighborhood. Step inside and instantly feel at home in the bright, open-concept layout featuring a spotless kitchen, spacious dining area, and inviting living room with a walkout to your fully fenced backyard perfect for relaxing or entertaining. A true gem that blends comfort, style, and pride of ownership! The main level boasts two generous bedrooms, including a lovely primary suite with a walk-in closet, electric fireplace and French doors. A stylish four-piece bathroom completes this level. The versatile lower level provides excellent additional living space, featuring two bedrooms, a cozy living area with a gas fireplace, a dedicated workspace nook, a three-piece bathroom and a separate private luxurious Jacuzzi tub, a kitchenette, and a laundry room. This carpet-free home showcases numerous upgrades and an abundance of natural light throughout. Step outside to a fully fenced backyard oasis complete with a deck and gazebo ideal for enjoying warm evenings and gatherings with family and friends. Close to schools, parks, shopping, and all amenities, this property is a perfect blend of comfort, functionality, and location. Don't miss this wonderful opportunity! (id:50886)
Royal LePage Credit Valley Real Estate
2186 Lenester Avenue
Ottawa, Ontario
Beautifully renovated mid-century split-level in the heart of family-friendly Mckellar Heights/Glabar Park! This (3+2) 5 bedroom, 2 bath home has been completely updated top to bottom - A must SEE! Offering a sun-filled open layout with restored oak hardwood and a stunning custom kitchen featuring quartz counters, pot filler, wine fridge, and two dishwashers. Full feature sheet attached! Designer bathrooms include heated floors (upper bathroom) and smart mirrors. Major upgrades: all NEW triple-glazed windows (2024) & exterior doors (2024), Daikin A/C (2023), owned HWT (2024), Furnace (2016), full 200 Amp service, and all new electrical wiring with ESA (2025). Updated plumbing, smart thermostats, and a hot-water recirculation system (2025). Exterior enhancements include new restored interlock (2024), modern deck (2025), New fence (2025), refreshed landscaping, and an EV-ready plug in garage. A true turn-key modern classic home in a quiet, walkable neighbourhood close to top-rated schools, shopping, parks, and more! Book your showing today. Open houses Saturday & Sunday 2-4PM :) (id:50886)
RE/MAX Hallmark Realty Group
93 Royal Oak Court
Ottawa, Ontario
Nestled on a quiet cul-de-sac in the highly sought-after Hunt Club community, this charming 3-bedroom, 2.5-bathroom home is the perfect blend of comfort, convenience, and style. Featuring a single-car garage with a double tandem laneway, this property offers plenty of parking for family and guests. Step inside and discover a home that has been lovingly and consistently maintained. The upgraded kitchen is a true highlight, boasting modern finishes and thoughtful design, while the renovated bathrooms add a fresh, contemporary touch. With a bright, open and welcoming layout, this home is truly move-in ready.The backyard is a private oasis ideal for relaxing, entertaining, or simply unwinding at the end of the day. Located just minutes from schools, shopping, transit, the airport, golf, parks, and easy highway access, this home combines quiet family living with unbeatable convenience. Don't miss your chance to own in this desirable neighbourhood. Book your showing today! Basement finished 2014,Windows and patio door 2015, powder room 2015, roof 2016,Ensuite bathroom 2016,Main bathroom 2016,Kitchen 2020, Furnace 2023,AC 2023, Carpeting throughout second level and all stairs 2025 (id:50886)
Royal LePage Team Realty
203 - 1421 Walkers Line
Burlington, Ontario
Unique 1 bedroom condo with a rare layout including space for a dining area and home office. Very spacious with over 700 sq ft of comfort and flexibility! Perfect for first-time buyers or downsizers wanting space without losing the feel of a house. Ready for your personal updates! Prime location close to parks, community centre, shopping, and easy access to highways. Bonus feature includes party room available for residents to host functions/parties. (id:50886)
RE/MAX Escarpment Realty Inc.
1885 Hindhead Road
Mississauga, Ontario
This Stunning Bungalow on a private 60 x 125' lot is totally renovated. An Open concept floor plan, cathedral ceilings, rich hardwood and travertine floors, pot lights and large windows. Impressive fireplace surround and mantle, formal dining room and a large breakfast bar with granite counter in marvellous kitchen. There are built-in desks and bookshelves in 2 bedrooms and french doors leading to the rear garden with an amazing pergola. Above grade windows in completely finished lower level. Lounge, 2 bedrooms, full kitchen and 4 pc bath. Ceramic tiled floor, pot lights and raised hardwood floors, 4 pc bath, laundry room plus ample storage. In the Lorne Park School District and close to the GO train this " One of a Kind Home" will appeal to those buyers who appreciate the very best in a private setting! (id:50886)
Royal LePage Realty Plus
506 - 2121 Lake Shore Boulevard W
Toronto, Ontario
Experience exceptional living at The Voyager at Waterview, a prestigious waterfront condominium. This bright, spacious corner unit offers an open-concept layout with approximately 869 sq ft of living space, featuring 2 bedrooms, 2 full bathrooms, and a functional layout that maximizes natural light. Enjoy morning coffee or evening relaxation with two private balconies, offering quiet exposure overlooking a landscaped courtyard. Designer Kitchen: Features a counter top with a convenient breakfast bar, stainless steel appliances. Primary Bedroom offers access to the main balcony, two double closets with custom built-ins, and a 4-piece ensuite washroom. Resort-Style Amenities: Building amenities include a 24-hr concierge, indoor pool, exercise room, sauna, party room, theatre room, and guest suites with rooftop Sky Lounge to host your parties. Prime Location: Steps from the waterfront trails, Humber Bay Shores Park, cafes, restaurants, quick access to the TTC, GO Train, and downtown via the Gardiner Expressway and to Pearson international and Billy Bishop airports. (id:50886)
Royal LePage Terrequity Realty
8 - 1205 Clarkson Road N
Mississauga, Ontario
Step into the enchanting world of 1205 Clarkson Rd #8, a hidden gem nestled on a tranquil street in the highly coveted Clarkson neighborhood. Originally crafted by the esteemed custom home designer Legend Homes, this charming end unit bungaloft exudes elegance and character. From the inviting stucco exterior to the private cozy sun deck, every corner of this home radiates warmth and charm. Immerse yourself in the thoughtfully designed interior featuring hardwood floors, custom upgrades, and delightful details like crown molding, built-in cabinets, and granite countertops. Indulge in the cozy ambiance created by the double-sided fireplace and ravine views from the kitchen/dining room/living room. The primary suite is a spacious serene retreat complete with a 5 piece skylit ensuite bathroom ;walk-in closet and ravine views. With a versatile main floor third bedroom for guests or a dining room, and impeccable finishes throughout, this home is a true haven of charm and sophistication. Welcome to a lifestyle of timeless elegance and comfort. Ideally located walking distance to GO station, restaurants, trails and shopping! Excellent school district. (id:50886)
Royal LePage West Realty Group Ltd.
52 Bergeron Private
Ottawa, Ontario
Gorgeous 3 bedroom Domicile lower end unit terrace home with modern touches in desirable Chapel Hill! Welcoming foyer with plenty of custom storage space. Luxurious, oversized open concept living/dining/kitchen area with hardwood floors. Cozy electric fireplace feature wall. A dream space for entertaining guests or curling up with a good book. You'll love the ample cabinet space in the kitchen, quartz countertops and stainless steel appliances. Lower level features primary bedroom with 4 piece ensuite, built in TV and custom walk in closet with wall to wall Ikea cupboards! 2 secondary bedrooms, family bath and laundry complete this level that includes updated luxury vinyl floors. Enjoy time outside on your balcony and interlock patio below. There is 1 parking space included with the unit as well as a storage locker. This unit is a must see!! (id:50886)
RE/MAX Affiliates Realty Ltd.
703 - 1195 The Queensway
Toronto, Ontario
*Rare find ***3 bedroom which includes 2 bedroom + 1 Den at Tailor Condos around 950 Sqfeet living space of by Award-Winning Marlin Spring - South Etobicoke.The Tailor Condos, a contemporary 10-storey boutique building located at 1195 The Queensway. Discover modern living at Tailor Condos, a boutique residence by award-winning Marlin Spring in the heart of South Etobicoke. This bright and spacious 3-bedroom (2 + 1 den), 2-bath suite offers a perfect blend of comfort and contemporary design.Featuring floor-to-ceiling windows, the unit is filled with natural light, creating an inviting and airy ambiance. The modern kitchen boasts stainless steel appliances, sleek cabinetry, and ample counter space-ideal for everyday living and entertaining.Enjoy exceptional convenience with the gym, library, and party room located on the same floor as the unit. The building also offers premium amenities including: 24-hour concierge & parcel room Pet wash station Stylish lounge with event space and outdoor access Rooftop terrace with BBQs and dining areas-perfect for relaxing or entertainingPerfectly situated with easy access to major highways (Gardiner Expressway & Hwy 427), TTC transit, Kipling GO & subway station for quick downtown access. Nearby conveniences include Costco, Sherway Gardens, grocery stores, restaurants, and cafés.Experience a vibrant, connected lifestyle surrounded by parks, schools, and fitness centres-everything you need, right at your doorstep.Don't miss this rare opportunity to own a stunning suite in one of Etobicoke's most sought-after communities. (id:50886)
Estate #1 Realty Services Inc.
25 - 16 Rexdale Boulevard
Toronto, Ontario
**Location Will Sell By Itself** Prime Location! Immaculate 2-Bedroom, 2-Bathroom Sun-Filled Townhouse in the Highly Demanded North York Area of Toronto. This beautifully recent upgraded home offers the perfect blend of convenience, affordability, and comfortable, making it ideal for first-time buyers, investors, upgraders, or downsizers. Recent upgraded laminate floor, bright kitchen, and a private underground parking spot. Situated in a rapidly developing community poised to become the city's new center, it presents excellent long-term growth potential for future high-value developments. Conveniently located near Islington Ave and Hwy 401, with easy access to TTC, ground-level stores, restaurants, schools, Costco, major banks, and a range of amenities.**Don't miss this exceptional investment opportunity in a neighborhood with strong future growth prospects. (id:50886)
Forest Hill Real Estate Inc.
143 Sandys Street
Chatham, Ontario
WELL MAINTAINED 2 STOREY DUPLEX IN THE CORE OF CHATHAM, WALKING DISTANCE TO MOST AMENITIES, STEEL ROOF, 2 BEDROOM APARTMENTS, BOTH UNITS ARE SELF CONTAINED WITH KITCHEN , DINING/EATING AREA, LIVING ROOMS, BATHROOMS AND LAUNDRY FACILITIES, ALL APPLIANCES INCLUDED PLUS SOME FURNITURE, BOTH UNITS HAVE DECKS OVERLOOKING BACK YARD, PARKING FOR 4 VEHICLES, MAIN UNIT RENTS FOR $ 1,358/MONTH UTILITIES INCLUDED, UPPER UNIT RENTED FOR 1440/MONTH PLUS UTILITIES, SEPARATE UTILITIES, LANDLORD PAYS WATER & INTERNET, TV GREAT OPPORTUNITY FOR INVESTMENT OR EXPAND YOUR CURRENT PORTFOLIOS. (id:50886)
Barbara Phillips Real Estate Broker Brokerage
76 Lexington Road
Brampton, Ontario
Welcome to the beautiful neighbourhood of McVean and Cottrelle. This location is great for those looking for a residence close to schools, grocery stores, community centres, hospital and more. There is close access to public transit, and also close access to major highways 427, 401 and 407. Parking is available upon request. Looking for long term tenants. (id:50886)
RE/MAX West Realty Inc.
3316 - 9 Mabelle Avenue
Toronto, Ontario
Tridel built, 4- year-new, Corner unit. 2br2bath with 1 parking. smooth 9' ceiling height, open concept, modern kitchen with granite coutertops/backsplash and sleek cabinets, premium laminate thru, Ceiling to floor windows bring a lot of natural lights. every bedroom has windows and closets. high floor with golf course view. 50,000 sq.ft. of amenity space, the Terrace Club includes a chic party room, top-notch fitness centre, Billiards Lounge, light-filled indoor pool and spectacular outdoor terrace, a lot of visitor's parkings. Bloorvista Condos is just steps away from Islington Station at Bloor Subway so you can be in Toronto Downtown in 20 minutes. Enjoy shopping along The Kingsway on Bloor, Sherway Gardens or the retailers on The Queensway, dinner on a patio in Islington Village, or swinging a club at one of 5 world-class golf courses. walking score 94, transit score 98. Condo fee includes Internet. (id:50886)
Gogreen Property Consulting Inc.
122 Olympia Crescent
Brampton, Ontario
Spacious 1,870 sq. ft. (MPAC) 4-bedroom home, uniquely linked by the upstairs master bedroom closet. Features a private driveway with parking for 2 cars. The master retreat includes his-and-hers closets, a luxurious ensuite with soaker tub, separate shower, and double sinks. The main bathroom also offers dual sinks for added convenience. Hardwood and ceramic flooring adorn the main level. No carpet. The family room, complete with a cozy gas fireplace, opens to the backyard through a walkout. An eat-in kitchen overlooks the family room, creating the perfect space for family gatherings and entertaining. ** This is a linked property.** (id:50886)
Prime Realty Specialists Inc.
106 - 2555 Thomas Street
Mississauga, Ontario
Welcome to #106-2555 Thomas St. - Nestled in the heart of Central Erin Mills in Mississauga, this beautifully updated 3-bedroom, 3 bathroom condo townhome is a must-see! The main floor showcases a modern kitchen featuring Quartz countertops and stainless steel appliances. A spacious family room, living room, and dining area offer the perfect layout for everyday living and entertaining. Updated vinyl flooring and a convenient powder room add style and functionality. Upstairs, the primary suite boasts a sun-filled retreat with space for a cozy sitting area and a 4-piece ensuite. Two additional bedrooms are generously sized, ideal for family, guests, or a home office. Located in a low maintenance fee, well-maintained landscaped complex, this home offers unmatched convenience steps to public transit, top-rated schools (John Fraser SS, St. Aloysius Gonzaga SS), major highways, Credit Valley Hospital, and Erin Mills Town Centre. Recent Upgrades (2025): Quartz countertops in kitchen & all bathrooms, Quartz backsplash in kitchen, vinyl flooring on main level, premium quality carpet in bedrooms, new blinds throughout, new stairs & railings, new toilets in all bathrooms, fresh paint throughout. This home combines modern updates with a prime family-friendly location move in and enjoy! (id:50886)
Union Capital Realty
64 Beachpoint Boulevard
Brampton, Ontario
**LEGAL BASEMENT APARTMENT** Welcome to this beautiful 4+2 bedroom detached home, perfectly situated in the sought-after community of Fletchers meadow Brampton. Sitting on a premium ravine lot, back to pond this residence offers luxury, functionality, and income potential. The main level features a spacious formal living and dining rooms , and a separate family room with its own feature wall. The gourmet kitchen is a showstopper, complete with a quartz waterfall countertop, a huge island, and lots of storage. Elegant pot lights throughout and upgraded light fixtures enhance the modern design. Upstairs, you'll find 4 generously sized bedrooms plus 3 Full Bathrooms. All washrooms are beautifully upgraded adding to the home's upscale appeal. The basement level is a true highlight, featuring a legal 2+1 bedroom apartment with 1 full bathroom and separate laundry , providing excellent rental income potential. This home is amazingly warm and inviting! this stunning property boasts a beautiful front garden that welcomes you with it's lush greenery and vibrant colors. The backyard is equally impressing and well maintained garden perfect for relaxation and entertainment! This home combines smart design, and excellent investment potential all in a beautiful community close to Go station, Community center, schools, parks, shopping, and transit. (id:50886)
RE/MAX Gold Realty Inc.
153 Ward Lane
Alnwick/haldimand, Ontario
Welcome to this charming 2+1 bedroom bungalow nestled on 3.25 acres of peace and privacy. The open-concept living and dining space flows to a wraparound deck, perfect for relaxing or entertaining with views of the yard. Enjoy cooking in this spacious Kitchen with ample storage including a pantry. Primary bedroom with 4pc Ensuite and step in closet with pocket doors. Main floor laundry and storage for convenience. The lower level offers great potential for an in-law suite with its own entrance, family room, bedroom, and a 3pc bath. Workshop with sink and storage for your hobbies or future kitchen/kitchenette, with access to the 13.5' x 21' garage. The newer 30' x 30' garage/workshop with high ceilings and separate hydro is ready for all your hobbies and projects and plenty of parking. A property with so much potential creating a lifestyle of endless opportunities, Surrounded by quiet nature, this home is the perfect retreat to relax and unwind. (id:50886)
Royal LePage Our Neighbourhood Realty
252 Romeo Street S
Stratford, Ontario
This solid, low maintenance, two-storey home, featuring two bedrooms and one bathroom, presents a fantastic opportunity for first-time buyers. Its prime location puts you close to amenities, making errands and daily life convenient. Public transit close by for added convenience. The steel roof offers worry free, low maintenance for many years. This home has a lot to offer first time buyers, call your agent or contact me today for your private showing. (id:50886)
RE/MAX A-B Realty Ltd
33 Fairbanks Street
Oshawa, Ontario
Spanning over 2,000 sq ft., this two-story brick home has been lovingly maintained by the same owner since 1979. Classic details like hardwood floors, large solid wood doors, classic light fixtures, and elegant pocket doors connecting the formal family room, living room, and dining room create a timeless, almost historical ambiance. A grand staircase leads to the four upper level bedrooms, where a stained glass window at the top brings in natural light and adds character. The main level also includes a sizable home office with large windows that flood the space with daylight, perfect for working from home. Outside, the curb appeal stands out on the street, with a welcoming facade. A 2.5 car detached garage and generous driveway parking space for several vehicles make this property ideal for larger families, hobbyists, or anyone needing room for vehicles or a workshop. Located less than a kilometer from the proposed new Oshawa GO Station, the home is also within walking distance of well-regarded schools, making it a practical choice for families. Zoned for group homes and some commercial uses, this home offers flexibility as well as comfort and quality. Whether you're looking for living space, versatility, or a home with history, you'll appreciate this solidly built, well kept gem. The property benefits from three zoning designationsR3A (street townhouses), R5B (medium-density residential), and R7A (lodging houses)offering exceptional flexibility for future development. Together, these zones permit a wide range of housing options, from townhouses and multi-unit residences to lodging, group homes, or rooming houses. (id:50886)
Royal LePage Frank Real Estate
314 Country Lane
Barrie, Ontario
Welcome to 314 Country Lane in Barrie, a beautifully maintained 1,498 square foot home offering a bright and inviting layout with thoughtful updates throughout. The main floor features soaring nine-foot ceilings, hardwood flooring, and hardwood stairs with wrought iron spindles, creating a warm and stylish atmosphere. The eat-in kitchen is equipped with stainless steel appliances and granite countertops with a backsplash, and flows seamlessly into the combined living and dining room, perfect for both everyday living and entertaining. California shutters on the main level add a polished touch, while the bathrooms have been freshly painted for a modern feel. Step outside to a large backyard deck with a covered seating area, an ideal spot for outdoor dining and relaxation. The front yard has been updated with hardscaping and landscaping, giving the home beautiful curb appeal. Upstairs, you'll find spacious bedrooms filled with natural light. Large primary with ensuite offering the perfect space to unwind at the end of the day. Unfinished basement with a four-piece rough-in provides endless potential for additional living space. Recent updates include a new roof completed in September 2025 and newer windows throughout most of the home, adding to its long-term value and comfort. Located in a desirable neighbourhood with close proximity to public transit, schools, Mapleview Shopping, the Barrie waterfront, and the GO Station, this property combines convenience with quality living. With its modern updates, inviting spaces, and prime location, 314 Country Lane is ready to welcome its next owners. (id:50886)
Exp Realty
155 Vacation Inn Drive
Collingwood, Ontario
Spend the Holidays in Collingwood Every Year! Welcome to your home for the holidays at part of the sought-after Georgian Bay Hotel community in Collingwood. This deeded timeshare offers Week 51 ownership annually, giving you the chance to celebrate the Holidays in the heart of Ontarios four-season playground year after year.This spacious, townhouse-style villa is freshly painted with new flooring and features approximately 800 square feet of well-designed living space. The main level offers an open-concept living and dining area, a full kitchen, and a convenient powder room. Upstairs, you'll find a full bathroom, a second bedroom, and just a few steps higher a private primary suite with its own ensuite bath. A cozy loft with a desk and chair provides the perfect nook for reading, relaxing, or remote work.The 2-bedroom, 2.5-bath layout easily accommodates families or guests, and two assigned parking spots ensure stress-free arrivals. You'll enjoy access to the outdoor pool at the Clubouse. Whether you're hitting the slopes, relaxing fireside, or enjoying the vibrant local shops and restaurants, this is the ideal place to create lasting holiday memories. Celebrate the magic of the season in Collingwood your vacation tradition starts here. (id:50886)
RE/MAX Hallmark Chay Realty
31 Donaldson Road
East Gwillimbury, Ontario
Welcome to 31 Donaldson Rd in beautiful Holland Landing, where timeless charm meets modern living. This rare, fully renovated home sits on one of the area's most coveted & quiet mature streets. Nestled on almost half an acre & set back from the road, it offers privacy, space, & a stunning natural setting surrounded by mature trees & wonderful neighbours. From the moment you walk in, you'll feel the warmth & flow of this thoughtfully designed four bedroom home. Bright, spacious principal rooms invite gatherings & everyday comfort, with views of greenery from every window. The custom kitchen, crafted by a local cabinetry company, is the true heart of the home, perfect for cooking, entertaining, & creating memories. The cozy family room, anchored by a wood burning fireplace, adds the perfect touch of charm and comfort. Upstairs, four generous bedrooms provide plenty of space for family & guests. The primary suite is a retreat of its own, featuring a large walk in closet & a beautifully renovated ensuite. Every detail has been updated with care & quality, including smooth ceilings, pot lights, crown moulding, hardwood floors, upgraded trim & doors, & stylishly renovated bathrooms. You'll love the practical features too, such as a spacious main floor laundry room, oversized linen closet, heated double car garage with backyard access, lifetime fibre glass windows, finished basement with a four piece bath, two kitchen sinks, owned hot water tank, & more. Step outside to your private backyard oasis, fully fenced & surrounded by trees, perfect for relaxing or entertaining with a large deck, hot tub, firepit & there is definitely room for a pool. Two versatile sheds with metal roofs ideal for storage or spaces for hobbyists to retreat & work on their projects. This is a truly special home that blends modern updates with warmth & character in a family friendly community that is just minutes away from all the large amenities of Newmarket & Bradford. It is truly a must see! (id:50886)
Century 21 Heritage Group Ltd.
99 Chouinard Way
Aurora, Ontario
Located In One Of The Most Desirable Neighbourhoods In Aurora, This Double-Car Garage Detached Home Offers A Perfect Blend Of Elegance And Functionality. Featuring Solid Hardwood Floors Throughout - Beautiful, Durable, And Easy To Maintain - 9' Ceilings, And A Thoughtfully Designed Layout By The Builder. The Home Is Filled With Large Windows That Bring In Abundant Natural Light, Creating A Bright, Airy, And Inviting Atmosphere.The Modern Kitchen Boasts Granite Countertops, Stainless Steel Appliances, And An Eat-In Breakfast Area. A Beautiful Oak Staircase And Open-Concept Living Spaces Enhance The Sense Of Space And Flow.The Spacious Primary Bedroom Includes A 5-Piece Ensuite. Four Bedrooms And Three Bathrooms Are Conveniently Located On The Second Floor, With Laundry On The Main Floor And Direct Access To The Garage.The Professionally Finished Basement Offers A 3-Piece Bathroom And A Wet Bar, With Rough-In For Hot/Cold Water And Drainage, Making It Easy To Add A Second Kitchen If Desired. Mailbox is Right At the Door. Additional Updates Include Newly Renovated Basement (2023), Brand New Interlock (2025) On Both Driveway And Backyard, Freshly Painted Throughout (2025), And An Extra-Wide Driveway That Can Easily Accommodate At Least 3 Cars (Fit Up To 5).South-Facing Fenced Backyard With A Storage Shed. Top Schools (Holy Spirit Catholic Elementary School & Dr. G. W. Williams Secondary School), Close To Shopping, Parks, And Hwy 404 - This Home Is Move-In Ready And Beautifully Upgraded Throughout. (id:50886)
Smart Sold Realty
241 Coleridge Drive
Newmarket, Ontario
Beautifully Updated Freehold Townhome In Desirable Summerhill South! This Bright Home Features A Renovated Open Concept Main Floor With Seamless Engineered Hardwood Floors, Pot Lights, Crown Molding, Custom Wall Paneling & Zebra Blinds. A Stylish Kitchen With Centre Island Showcasing Quartz Countertops & Backsplash, Stainless Steel Appliances & Breakfast Area With Walk-Out To Deck & Fenced Backyard. Spacious Primary Suite With His-and-Her Closets & 3-Piece Ensuite Bath. Nicely Finished Basement Offers Extra Living Space, A 4-Piece Bathroom & Tons Of Storage. Recent Upgrades Include Front & Back Doors, Window Glass & Water Softener. Located In A Family-Friendly Community Within Walking Distance To Schools, Parks, Public Transit Plus Yonge Street Amenities - Move In & Enjoy! (id:50886)
RE/MAX Hallmark York Group Realty Ltd.
135 - 9580 Islington Avenue
Vaughan, Ontario
Introducing Suite 135 in the heart of Sonoma Heights, where the sunny, easterly exposure bathes your home in light all day long. This 2-bedroom, 3-bathroom gem features a prime main-level location, saving you from tackling long staircases. With an open-concept layout, full-sized kitchen appliances, and sleek quartz countertops, it's a chef's dream. The main floor also includes a convenient powder room. Descend to the lower level, where two generously sized bedrooms await, along with two full bathrooms, including an ensuite. High ceilings and large windows ensure every room is light-filled yet private. Perfectly situated near parks, trails, schools, transit, grocery stores, restaurants, and more, This unit offers the perfect blend of comfort and convenience. (id:50886)
Homelife/miracle Realty Ltd
101 Smoothwater Terrace
Markham, Ontario
Stunning 4 bedroom, 4 bath detached home in Markham's coveted Box Grove community, situated on a premium 45.93 x 108.27 ravine lot with mature trees and professional landscaping. 3,277 sq ft of above grade living space, this 2 storey beauty showcases upgraded light fixtures, hardwood flooring, and a smart layout perfect for family living and entertaining. The bright main floor features a spacious living room with a cozy fireplace, formal dining area, family room, office and a modern kitchen ready for your personal touch. Upstairs, find generously sized bedrooms and a serene primary suite with ample closet space and a well appointed ensuite. Step outside to a private deck with stairs leading to a fully fenced backyard backing onto tranquil green space. The walk out basement with full size windows ideal for future finishing or in-law potential. Equipped with smart home tech: Nest Learning Thermostat, video doorbell, electronic lock, smart smoke/CO detectors, furnace (2021), Sprinkler System (front/back). Located near top ranked schools like David Suzuki PS, Markham District High School, Father Michael McGivney Catholic Academy High School, and Bill Crothers Secondary School. This home is walking distance to Bob Hunter Memorial Park. For shopping and dining, residents have convenient access to Boxgrove Centre, featuring Restaurants, Longos, Banks, Starbucks, Walmart and more. Commuters will appreciate the homes proximity to Highway 407 and access to York Region Transit, ensuring easy travel throughout the Greater Toronto Area. (id:50886)
Exp Realty
211 Zokol Drive
Aurora, Ontario
Welcome to this beautifully maintained 5-bedroom detached home located in the highly sought-after Bayview northeast . The property features a professionally finished basement (approx. 950 sq. ft.), thoughtfully designed as a bright and spacious 2-bedroom suite with a fully separate entrance-perfect for living .The lower level offers excellent natural light, a functional layout, and complete privacy. Laundry is located on the main floor in a fully independent laundry room, ensuring the basement suite remains entirely separate and that no living space is taken up. Situated in a prime location close to: Dr. G.W. Williams Secondary School - Top-ranked with the IB Programme , Rick Hansen Public School - A Top 100 Ontario public schoolPublic transit, shopping plazas, fitness centres, parks, and other essential amenities . (id:50886)
Homelife Landmark Realty Inc.
716 - 10 Gatineau Drive
Vaughan, Ontario
Experience the pinnacle of refined living at D'or by Fernbrook Homes, an exclusive boutique condominium nestled in the heart of Thornhill's most coveted neighborhood. This stunning 2-bedroom, 2-bathroom suite offers sophisticated elegance with its open-concept layout, premium high-end finishes, and a generous balcony perfect for savoring serene outdoor moments-all complemented by one dedicated parking space. Priced attractively at $649,900 to welcome discerning buyers.Indulge in resort-style amenities designed for ultimate comfort and convenience: 24-hour concierge service, luxurious guest suites, a vibrant party room, rejuvenating steam room and hot tub, sparkling indoor pool, state-of-the-art fitness center and gym, tranquil yoga studio, and an inviting outdoor BBQ area for effortless entertaining.Surrounded by Thornhill's finest offerings, enjoy top-rated schools, diverse places of worship, upscale shopping, lively entertainment, gourmet dining, dynamic recreation centers, pristine golf courses, and everyday essentials like Walmart. Just steps away, stroll to the vibrant Promenade Mall, lush parks, and scenic trails for an unbeatable blend of urban energy and natural tranquility. Your dream lifestyle awaits-don't miss this exceptional opportunity! (id:50886)
Sutton Group-Admiral Realty Inc.
32 - 19 Foxchase Avenue
Vaughan, Ontario
Prime Woodbridge location! Tucked away on a quiet, family-friendly street. This beautifully maintained townhome offers the perfect balance of comfort, style, and convenience. Featuring 3+1 bedrooms and 4 bathrooms, this home showcases pride of ownership throughout. The large, modern porcelain kitchen with its open-concept design is ideal for both everyday living and entertaining. Enjoy a private backyard retreat with no rear neighbours-perfect for relaxing or hosting family and friends. Added bonuses include a private driveway and direct access from the garage. Conveniently located within walking distance to transit, grocery stores, restaurants, and top-rated schools, and just minutes from Hwy 400, Hwy 407, and the Vaughan Metropolitan Centre subway station. This home truly delivers on lifestyle, location, and exceptional value. (id:50886)
RE/MAX Experts
42 Gunning Crescent
New Tecumseth, Ontario
Come home to the Wolfe model. If you're tired of jostling cars in the winter, fighting to put your kids' bikes safely in the garage, while also trying to fold interdimensional space so you can also fit your tools in there, etc. If the thought of a "huge" 15 ft deep townhouse yard is too small and you want more yard space, then this truly comfortable family home is waiting for you! Located on a friendly street, this 1575 (apbp) 3-bedroom home features an extra-deep yard, an ensuite bath, a balcony, and a recreation room. Enjoy family dinners in the dining room, breakfast in the breakfast area, and steps from the walkout to the deep yard. The newly finished recreation room, with an electric fireplace, is the perfect place to enjoy family games and activities. Enjoy your morning coffee or after-dinner coffee on the 2nd-level balcony. This home is located just a short stroll to shopping, grocery stores, banks, medical services, daycare facilities, parks, and the community library and recreation centre. Furnace and A/C replaced 7 years ago. Shingles, approximately. 7-8 years. (id:50886)
First Choice Realty Ontario Ltd.
52 Gowland Road
Markham, Ontario
Discover a wonderful family home that truly meets the needs of modern living. This spacious semi-detached residence provides ample room for a growing family, offering a comfortable upgrade from condo life. A standout for families is the excellent school district, including Coppard Glen Public School and Middlefield Collegiate Institute, providing a strong foundation for your children's education. You'll love the incredible parking convenience: a full double-car garage complemented by two additional driveway spaces. This practical feature makes daily life much easier, especially for busy families. Inside, the home offers versatile living areas. The finished basement is a fantastic bonus, featuring a dedicated, quiet space that's absolutely perfect for a home office, allowing you to work remotely with ease. It also provides extra room for children's play or a relaxed family area. Step outside to a private backyard, a lovely spot for outdoor enjoyment and safe play. The neighborhood itself is welcoming and family-friendly, with parks and local amenities close by. This home provides the space, strong schools, superb parking, and a dedicated work-from-home area that a young family truly values for their next chapter. (id:50886)
Royal LePage Real Estate Services Ltd.


