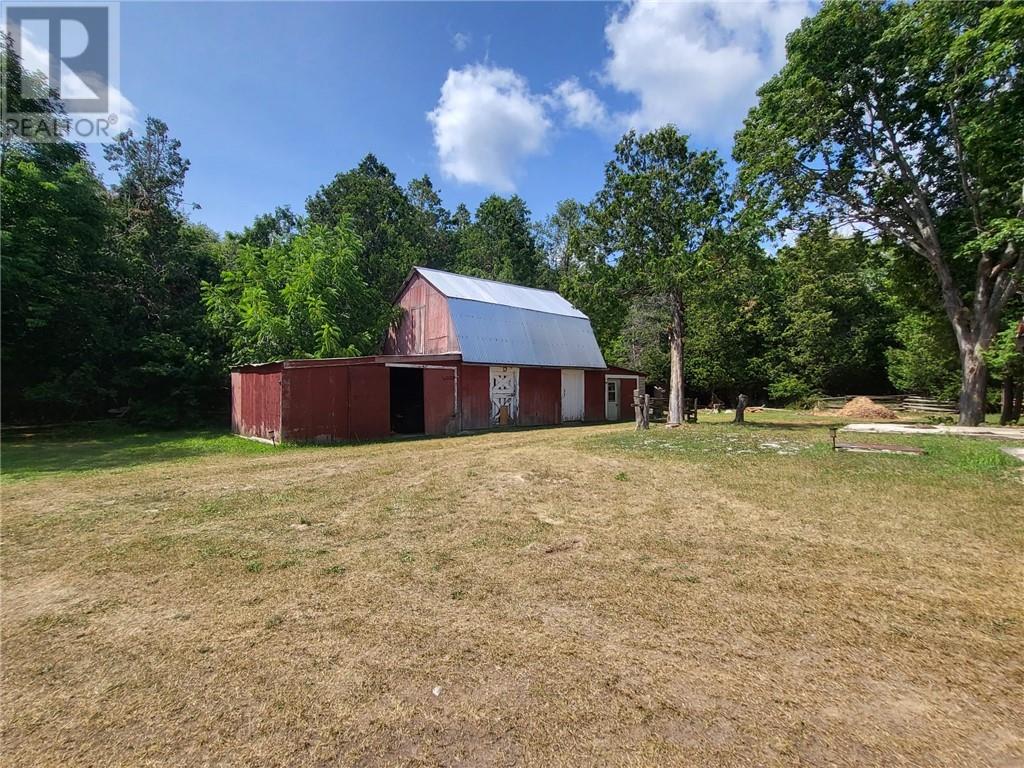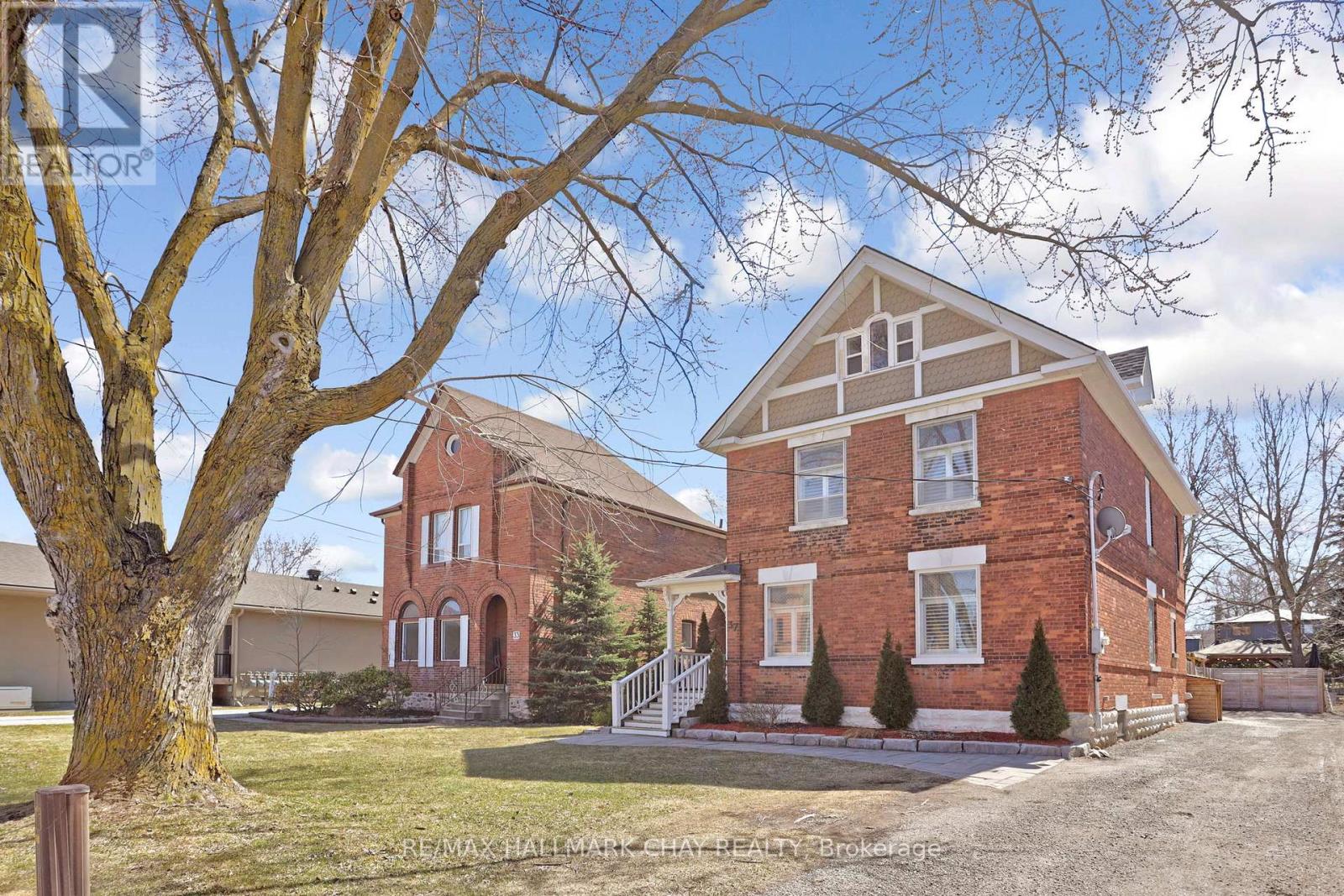723 Autumn Willow Drive
Waterloo, Ontario
Ask about our current Promo of $66,000 for our 36ft lots. To be built by Activa. The Winchester Model starting at 2,934 sqft, with double car garage. This 3 bed multi-purpose room (or 4th bedroom), 2.5 bath Net Zero ready home features taller ceilings in the basement, insulation underneath of the basement slab, high efficiency home! Plus, a carpet free main floor, granite countertops in the kitchen, 36-inch upper cabinets in the kitchen, plus so much more! This model also has the option to add a legal basement apartment (for an additional cost)! Activa single detached homes come standard with 9ft ceilings on the main floor, principal bedroom luxury ensuite, larger basement windows (55x30), brick to the main floor, siding to the bedroom level, triple pane windows and much more. (id:50886)
Peak Realty Ltd.
Royal LePage Wolle Realty
546 Balsam Poplar Street
Waterloo, Ontario
Ask about our current Promo of $66,000 for our 36ft lots. To be built by Activa. The Magnolia model starting at 2,103sqft, with double car garage. This3 bed, 2.5 bath Net Zero Ready home features taller ceilings in the basement, insulation underneath the basement slab, high efficiency dual fuel furnace, air source heat pump, ERV system and an overall more energy efficient home! Plus, a carpet free main floor, granite or quartz countertops in the kitchen, 36-inch upper cabinets in the kitchen, plus so much more! Activa single detached homes come standard with 9ft ceilings on the main floor, principal bedroom ensuite, larger basement windows (55x30), brick to the main floor, siding to bedroom level, triple pane windows and much more. (id:50886)
Peak Realty Ltd.
Royal LePage Wolle Realty
541 Balsam Poplar Street
Waterloo, Ontario
Ask about our current Promo of $80,000 for our 40ft lots. To be built by Activa. The Timbercrest Model starting at 2,786sqft, with double car garage. This 4 bed, 3.5 bath Net Zero Ready home features taller ceilings in the basement, insulation underneath the basement slab, high efficiency dual fuel furnace, air source heat pump and ERV system and a more energy efficient home! Plus, a carpet free main floor, granite countertops in the kitchen, 36-inch upper cabinets in the kitchen, plus so much more! Activa single detached homes come standard with 9ft ceilings on the main floor, principal bedroom luxury ensuite with glass shower door, 3 piece rough-in for future bath in basement, larger basement window 55x30, brick to main floor, sliding to bedroom level, triple pane windows an much more. (id:50886)
Peak Realty Ltd.
Royal LePage Wolle Realty
543 Balsam Poplar Street
Waterloo, Ontario
Ask about our current Promo of $80,000 for our 40ft lots. To be built by Activa. The Wildwood model starting at 2,747sqft, with double car garage. This 4 bed, 2.5 bath Net Zero Ready home features taller ceilings in the basement, insulation underneath the basement slab, high efficiency dual fuel furnace, air source heat pump and ERV system and more energy efficient home! Plus a carpet free main floor, granite countertops in the kitchen, 36-inch upper cabinets in the kitchen, plus so much more! Activa single detached homes come standard with 9ft ceilings on the main floor, principal bedroom with luxury ensuite, larger basement windows (55x30), brick to the main floor, siding to bedroom level, triple pane windows and much more. (id:50886)
Peak Realty Ltd.
Royal LePage Wolle Realty
60 William Street
Chelmsford, Ontario
Great opportunity to own a well-maintained, fully occupied 5-unit building in a prime Chelmsford location. This turnkey property features four 1-bedroom units and one spacious 2-bedroom unit, all with long-term, reliable tenants in place—making it an ideal addition to any investment portfolio. Located close to schools, a grocery store, hardware store, and public transportation, this property offers convenience for tenants. Additional highlights include ample off-street parking, and a beautifully maintained shared backyard—perfect for outdoor enjoyment. Investors will appreciate the bonus income from the on-site coin-operated laundry facility, as well as the overall quiet, spotless condition of the building. Opportunities like this don’t come often—call today to schedule your private viewing! (id:50886)
Exp Realty
404 Perivale Road W
Manitoulin Island, Ontario
Affordable Recreational Getaway or Future Dream Home Site! Discover the perfect blend of privacy, nature, and convenience just minutes from the public boat launch on stunning Lake Kagawong! This fully fenced property, secured with a gated entrance, offers endless possibilities—whether you're seeking a serene escape or planning your future build. Highlights include a spacious barn ideal for storing all your recreational gear and equipment, a detached garage perfect for hobbyists or DIY enthusiasts, and a brand-new drilled well ready for use. Hydro is available at the lot line—simply hook it up, or embrace an off-grid lifestyle like the current owner! Enjoy the peace and beauty of the outdoors without compromising your budget. Opportunities like this don’t last long—book your private viewing today! (id:50886)
RE/MAX Crown Realty (1989) Inc.
37 Main Street W
New Tecumseth, Ontario
This tastefully renovated home strikes the perfect balance between modern design and timeless century home craftsmanship. Thoughtful updates throughout create a seamless fusion of contemporary style and historic charm. With 5 spacious bedrooms and 3 well-appointed baths, its an ideal fit for growing families or those who love to entertain.The large loft area provides an ideal space for a guest suite or the in-laws, offering both privacy and comfort. Youll be dazzled by the gorgeous upgrades throughout, including a newer roof, eavestrough, A/C, and furnace, ensuring peace of mind for years to come. California shutters enhance the elegance of the home, and the meticulously updated kitchen and bathrooms provide modern luxury while maintaining the charm of the original design. Beautiful original millwork, pocket doors, and massive baseboards preserve the homes character, while abundant storage spaces offer practicality. The grand staircase adds to the homes impressive appeal, and a back staircase leads to even more possibilities. The large basement provides ample storage with both a storm door and interior access, while the generous laundry room is equipped with extensive cabinetry. This home also features two front entrances, offering added convenience and potential for dual access to different areas of the home, whether for personal or business use. Outside, the property is just as impressive with stunning landscaping and a huge new concrete pad, perfect for outdoor gatherings. With lots of parking available, there's plenty of space for guests. The large, fully fenced backyard is ready for summer, featuring a hot tub, gazebo, and a convenient backyard shed for additional storage. Located in the heart of Beeton, you're just steps from the library, pharmacy, restaurants, and more, offering unbeatable convenience. With both residential and commercial zoning, the possibilities are endless use the space for your business or settle in as your dream family home. (id:50886)
RE/MAX Hallmark Chay Realty
1914 - 181 Village Green Square
Toronto, Ontario
Tridels Ventus 2 2+Den Bedroom, 2 Bathroom Condo (Master with Ensuite) + 1 Parking Space at Metrogate Enjoy exceptional amenities, including a fully-equipped gym, sauna, party and meeting rooms, outdoor BBQ area, and a stunning rooftop garden terrace. Additional perks include concierge service and visitor parking. Conveniently located just steps from Hwy 401, TTC, Scarborough Town Centre, supermarkets, restaurants, and schools. Occupancy available July 1st. (id:50886)
First Class Realty Inc.
102 Rosewood Drive
Georgian Bluffs, Ontario
Escape to the serene North Park Estate and discover pride in homeownership within this charming bungalow. Embrace the tranquility of landscaped beauty, where meticulously arranged shrubs and perennials adorn the front and side yards, nestled amidst beds of river rock, offering not just visual delight but also a secluded sanctuary for your morning rituals on the east-facing front deck. When you enter this spacious home boasting three bedrooms and two full bathrooms, thoughtfully laid out to enhance comfort and convenience. The inviting open living room seamlessly flows into a dining area, leading to a generously sized kitchen adorned with ample counter space. Transition effortlessly from indoor to outdoor living through patio doors onto the expansive tiered covered deck, perfect for entertaining or unwinding as you overlook the park-like yard meticulously landscaped for utmost privacy. Each bedroom boasts a walk-in closet, with the master bedroom offering a retreat-like ambiance, walk-in closet, and a luxurious three-piece ensuite. Adorned with tasteful decor, the interior exudes warmth and sophistication, complemented by the convenience of main floor laundry and natural gas forced air heating. Nestled within the esteemed North Park Estates community, where homeowners own the home and lease the land, this approximately 1400 square foot bungalow stands out as a gem. Enjoy the convenience of water and sewer services provided by the park, eliminating worries about well and septic maintenance. A separate garage provides additional storage or workshop space, enhancing the functionality of this remarkable property. Land Lease $700.00, Water/Sewer $20.65, Taxes $139.72 Total $860.37 per month. (id:50886)
RE/MAX By The Bay Brokerage
Lot 30 Robert Woolner Street
Ayr, Ontario
Executive Townhomes available. FREEHOLD- NO POTL, NO CONDO FEES, NO DEVELOPMENT FEES . This large END unit is 1,987 square foot (other plans available) 3 bedroom, 3 bathroom home has a huge unfinished basement which includes a 3 piece rough in, a 200 amp service and Central Air Conditioning. and 5 Appliances , are some of the upgrades included. The double door entrance opens to a spacious open concept main floor layout with sliders off the kitchen and a two piece bathroom. Upstairs has the convenient laundry room and 3 large bedrooms with two full bathrooms. Access from garage into home and access from garage to your backyard. Parking for 3 cars, ( PRIVATE DRIVEWAY )one in the oversized garage and two in the double length PRIVATE driveway. A family oriented community nestled within a residential neighbourhood. Closings are Summer/Fall 2025. Visit our Presentation Center at 173 Hilltop Dr., Ayr. Open Saturday and Sunday from 1:00-4:00, or by private appointment. TOTAL $25,000 DEPOSIT balance at closing. (id:50886)
RE/MAX Icon Realty
Lot 28 Robert Woolner Street
Ayr, Ontario
Executive Townhomes available. FREEHOLD- NO POTL, NO CONDO FEES, NO DEVELOPMENT FEES . This large 1,783 square foot (bigger plans available) 3 bedroom, 3 bathroom home has a huge unfinished basement which includes a 3 piece rough in, a 200 amp service and Central Air Conditioning. and 5 Appliances , are some of the upgrades included. The double door entrance opens to a spacious open concept main floor layout with sliders off the kitchen and a two piece bathroom. Upstairs has the convenient laundry room and 3 large bedrooms with two full bathrooms. Access from garage into home and access from garage to your backyard. Parking for 3 cars, one in the oversized garage and two in the double length driveway. A family oriented community nestled within a residential neighbourhood. Closings are Summer/Fall 2025. Visit our Presentation Center at 173 Hilltop Dr., Ayr. Open Saturday and Sunday from 1:00-4:00, or by private appointment. TOTAL $25,000 DEPOSIT balance at closing (id:50886)
RE/MAX Icon Realty
1600 Dundas Street
London East, Ontario
Triple Net Lease in place until December 2029 with 2 x 5yr tenant options. Tenant is responsible for all maintenance and repairs, including capital & structural repairs upgrades. The building is 6,171 sqft, with 50 parking stalls on .7 of an acre with a full loading dock. This is a care free lease and as hands off as it gets for a for the landlord. Convenient location in the Argyle neighborhood taking up a large stretch of 247' frontage from side street to side street. Located on on busy Dundas St. just 2km away from Fanshaw College. New roof installed in 2024, Stucco exterior completed in 2020. Being offered at 5.25% cap. (id:50886)
RE/MAX Garden City Realty Inc












