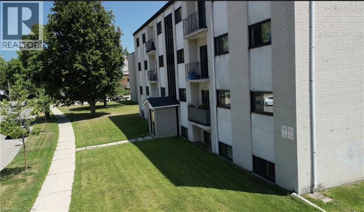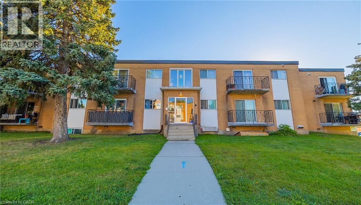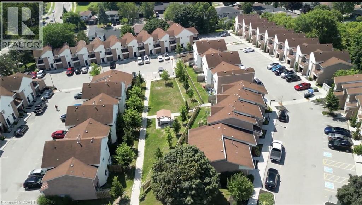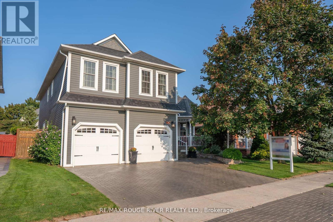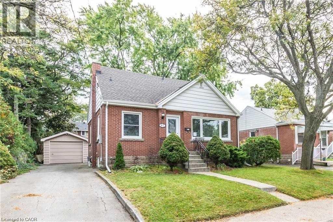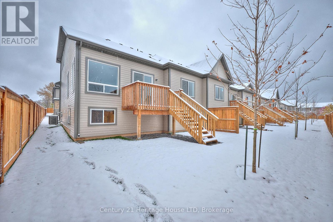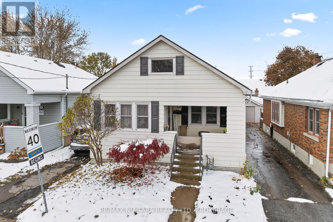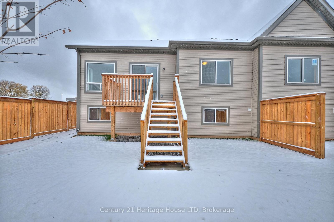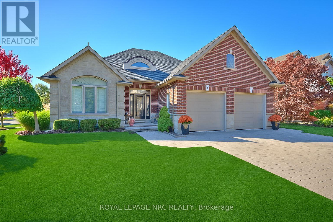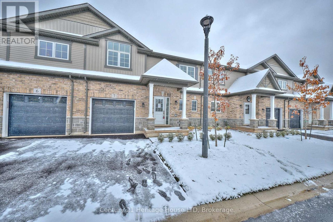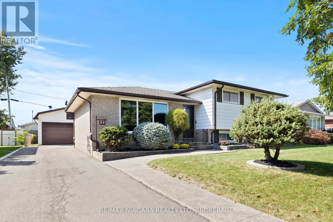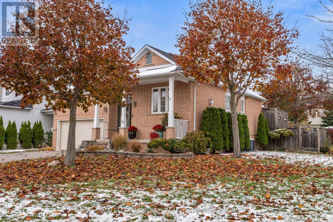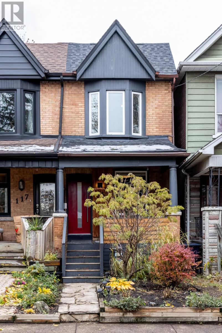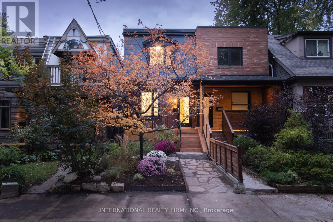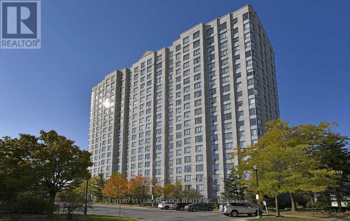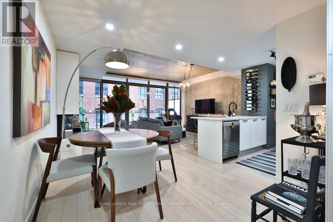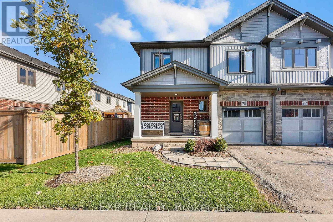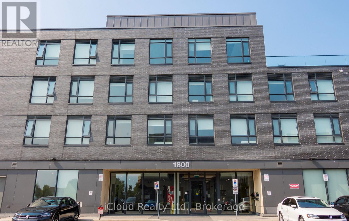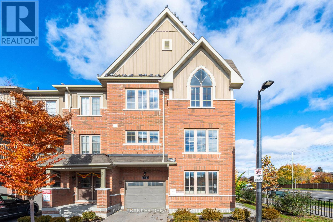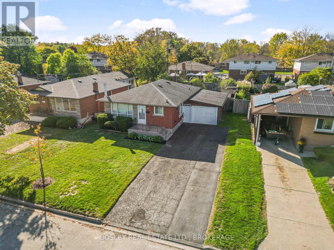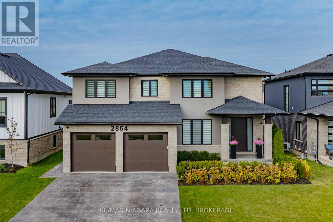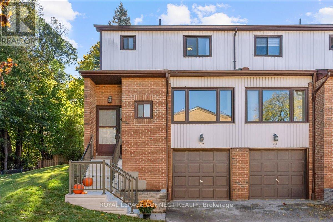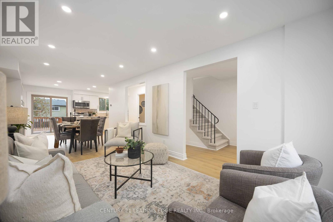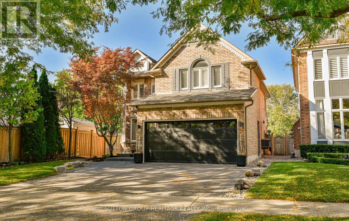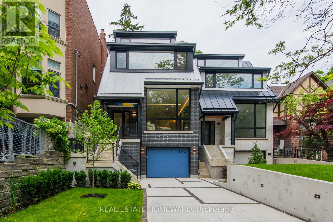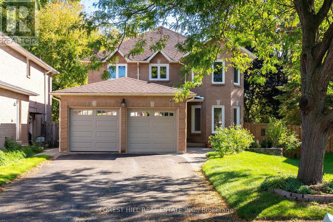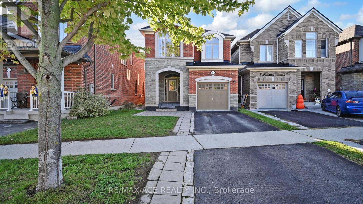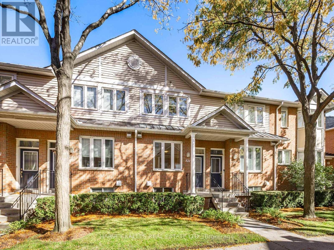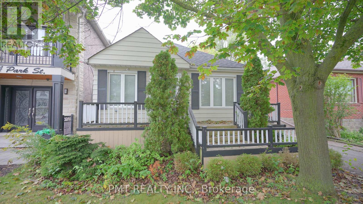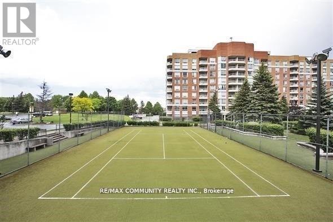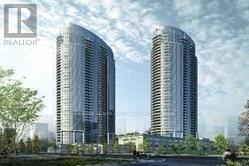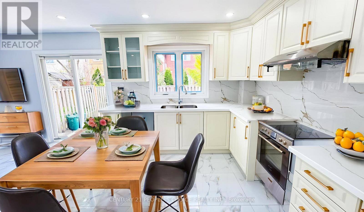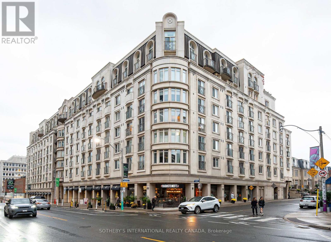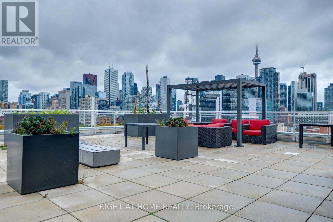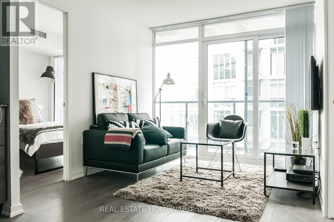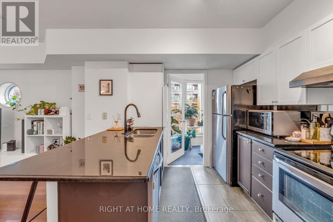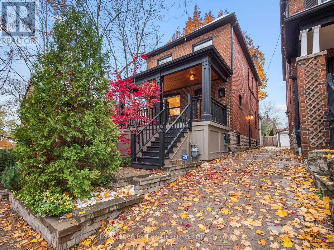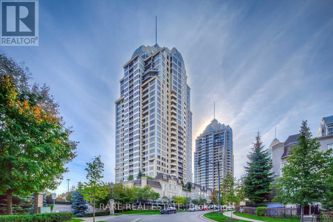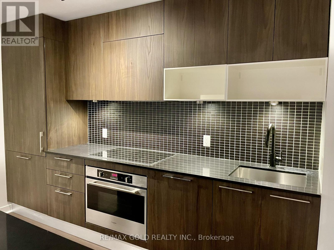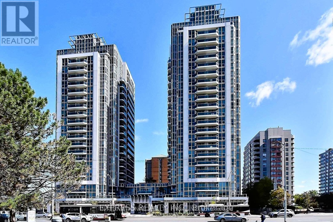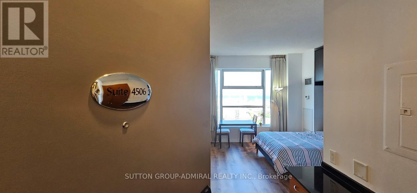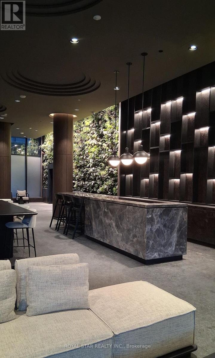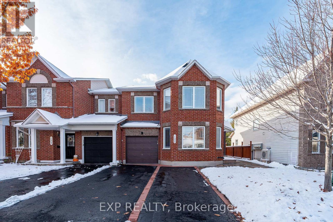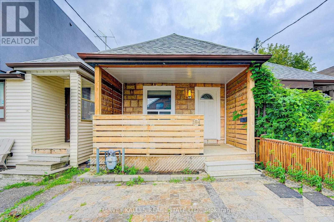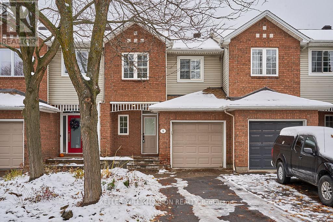21 Balfour Crescent
Waterloo, Ontario
Well-maintained 15-unit walk-up in Kitchener. Suite mix: 15 × 2-bedroom apartments with a mix of updated and classic finishes. Walkable to shopping and transit with on-site surface parking. Stable income with measured upside on turnover. Financials and data room available upon signed CA. HST in addition to the purchase price where applicable. Confidential rent roll and P&L available upon execution of attached Confidentiality Agreement. (id:50886)
Real Broker Ontario Ltd.
141 Kipling Avenue
Kitchener, Ontario
Rockway low-rise with stable in-place income and clear mark-to-market upside. 16 suites (10×2BR, 5×1BR, 1×3BR) in a 1980 walk-up, separately metered hydro, gas-furnace common systems, and roof replaced Oct 2023. Several suites have been updated with modern finishes; others remain in clean, rent-ready condition—ideal for an investor to capture organic rent growth on turnover without a heavy CapEx program. On-site laundry (2), 16 storage lockers, and 17 surface parking stalls. Family-friendly pocket near parks, schools, Fairway shopping, and transit including Courtland buses & Block Line LRT. R-6 zoning. Strong tenant appeal today with additional upside through suite refreshes as leases roll. (id:50886)
Real Broker Ontario Ltd.
15 Millwood Crescent
Kitchener, Ontario
Eight blocks of purpose-built townhomes in a mature Kitchener neighbourhood. 97 units total, comprised of two-storey 2-bedroom layouts and upper-floor 1-bedroom flats. Ample on-site parking with over 100 spaces. Well-situated close to schools, parks, shopping, and public transit. Rare multi-residential scale in a proven rental market. (id:50886)
Real Broker Ontario Ltd.
1640 Carman Road
Quinte West, Ontario
Welcome to 1640 Carman Road in Quinte West-an exceptionally renovated home nestled on a sprawling country lot just 15 minutes to the 401 and downtown Trenton. This thoughtfully updated residence offers a blend of modern finishes and functional design, perfect for those seeking peace, privacy, and plenty of space for vehicles, tools, and toys. The main level features an open-concept layout with vaulted ceilings and a bright, spacious living area. A few steps up, you'll find a stunning white shaker-style kitchen with granite countertops, a butcher block island, subway tile backsplash, and stainless steel appliances, all less than three years old. This carpet-free home offers three bedrooms on the upper level and one bedroom on the lower level, which also boasts a cozy fireplace and abundant natural light thanks to large windows and walkout access from three separate exits. Enjoy the convenience of an attached single-car garage as well as a detached 30 x 34 heated triple-car garage with a lean-to. This impressive space features an oversized garage door, wood stove and propane heat, running water, and a welding plug-perfect for hobbyists or anyone in need of a serious workshop. Step outside to relax on the composite deck or entertain on the stamped concrete patio overlooking the peaceful backyard. Additional highlights include keyless entry at both the detached garage and main entrance, an owned propane hot water tank, and Bell Fibe available at the road. A truly move-in-ready property offering the best of country living with modern comfort. (id:50886)
Royal LePage Proalliance Realty
79 Watford Street
Whitby, Ontario
Welcome to this exquisite executive residence nestled in one of Brooklin's most desirable pockets. Thoughtfully designed with elegance and functionality in mind, this home boasts an impressive layout with soaring ceilings, expansive windows, and timeless finishes throughout. The great room features rich hardwood floors, custom pot lighting, and a cozy gas fireplace, creating the perfect atmosphere for family gatherings or sophisticated entertaining. A set of double doors opens to a spacious main floor office with a cathedral ceiling & abundant natural light - ideal for working from home. Host memorable dinners in the formal dining room adorned with a tray ceiling & large window. The chef-inspired kitchen is a showstopper, with quartz countertops, porcelain stone floors, custom backsplash, high-end stainless steel appliances including a gas range-top, and a large breakfast island. The adjoining breakfast area opens onto a private deck and fully fenced backyard oasis - perfect for morning coffee or summer BBQs. Convenience meets comfort with a main floor laundry room and powder room completing the first level. Upstairs, the luxurious primary retreat is a sanctuary unto itself, featuring a serene sitting area, a generous walk-in closet with custom organizers, and a spa-like ensuite with dual vanities and a glass shower with bench seating. Three additional bedrooms provide plenty of space for family or guests, and share an updated main bathroom. The fully finished basement extends the living space with a large recreation room anchored by a stunning electric fireplace with heat that can be altered and lighting to suit mood, another bedroom, and 3-piece bathroom - ideal for overnight visitors or in-law potential. Step outside to your beautifully landscaped backyard, complete with a relaxing hot tub- your own private escape. Located in a prime family-friendly neighbourhood close to top-rated schools, parks, and all amenities, this exceptional home truly has it all. (id:50886)
RE/MAX Rouge River Realty Ltd.
47 West 4th Street Unit# 1
Hamilton, Ontario
SPACIOUS LEGAL UNIT IN DESIRABLE WEST MOUNTAIN LOCATION. INCLUDES MAIN AND UPPER FLOOR OF WELL MAINTAINED DETATCHED HOME. LOCATED STEPS TO ST. JOSHEPHS HEALTHCARE AND MOHAWK COLLEGE & ONLY 6km TO MCMASTER UNIVERSITY. FEATURES 3 BEDROOMS, 2 BATHROOMS, IN-SUITE LAUNDRY. INCLUDES ONE DEDICATED PARKING SPOT. CLOSE TO PUBLIC TRANSIT, SHOPPING. REQUIRES RENTAL APPLICATION, LEASE AGREEMEENT, EMPLOYMENT LETTER, PROOF OF INCOME, FULL CREDIT REPORT WITH SCORE, BANK STATEMENT, PHOTO ID AND REFERNCES. STRICT NO PETS. NO SMOKING / VAPING. SEPERATE UTILITY METERS. TENANT TO PAY ALL UTLITIES, HOT WATER HEATER RENTAL. PROOF OF INSURANCE PRIOR TO POSSESSION. AAA TENANTS. DEPOSIT BY BANK DRAFT OR CERTIFIED CHEQUE. (id:50886)
RE/MAX Real Estate Centre Inc.
14 - 397 Garrison Road
Fort Erie, Ontario
A perfect blend of modern style and practical living in The Mather - a stylish new bungaloft townhome by Ashton Homes (Western) Ltd. at 397 Garrison Road, Fort Erie. Thoughtfully crafted for today's homeowner, this 3-bedroom, 3-bathroom residence spans 1,482 sq. ft. and blends smart design, upscale finishes, and low-maintenance living in one of Fort Erie's most connected neighbourhoods. Step inside and immediately feel the openness of the 9-foot ceilings and natural flow between the great room, dining area, and kitchen. The kitchen is both practical and beautiful - featuring Arborite countertops, a double stainless-steel sink, ceramic flooring, and clean, contemporary lines that make entertaining effortless. The main-floor primary suite offers convenience and privacy, complete with a 4-piece ensuite, double closets, and nearby in-suite laundry with garage access. Upstairs, two additional bedrooms - each with generous closet space - and a full 4-piece bath provide comfort and flexibility for family, guests, or a home office. Every bathroom showcases low-flow porcelain toilets, ceramic flooring, and single-lever faucets with mechanical drain stops, balancing modern efficiency with timeless quality. The home also includes a single attached garage with auto door remote, private driveway, and a full unfinished basement ready for customization. Exterior highlights include brick and vinyl siding, a covered porch, and pressure-treated decking for outdoor enjoyment. With common element maintenance included for just $165/month, residents enjoy worry-free living in a pet-friendly community (with restrictions). Located minutes from shopping, schools, parks, the QEW, and the Peace Bridge, The Mather offers the perfect balance of lifestyle and location - ideal for downsizers, professionals, or anyone seeking quality new construction in Fort Erie. The builder is able to offer mortgages as low as 5.58% for qualifying buyers. The rate is only being secured for Phase III. (id:50886)
Century 21 Heritage House Ltd
53 Marquis Street
St. Catharines, Ontario
Welcome to 53 Marquis Street! This charming home offers 3 bedrooms plus a den and 2 full bathrooms, providing plenty of versatility for families, investors, or those looking for a mortgage helper. The main level features a functional 2-bedroom, 1-bathroom layout with an updated kitchen, open-concept living space, and a bright bathroom complete with a clawfoot tub. The two spacious bedrooms offer excellent storage, while the peninsula-style kitchen provides extra seating and great flow for entertaining. Downstairs, you'll find a self-contained lower-level suite with its own separate walkout, featuring 1 bedroom plus a den (which could easily be converted into a second bedroom), a modern kitchenette, and a full bathroom-ideal for an in-law setup or rental income potential. There's also unfinished attic space for additional storage or the potential to create a cozy loft retreat. Step through the rear patio doors to a fully fenced backyard with a deck, perfect for barbecues, gatherings, or simply relaxing outdoors. Whether you're looking to live in one unit and rent the other or add a solid income-producing property to your portfolio, 53 Marquis Street is full of opportunity. (id:50886)
RE/MAX Niagara Realty Ltd
13 - 397 Garrison Road
Fort Erie, Ontario
Modern style meets everyday convenience in The Sugarbowl-a brand-new bungaloft townhome community by Ashton Homes (Western) Ltd., located at 397 Garrison Road, Fort Erie. Designed for low-maintenance living, this 3-bedroom, 3-bathroom home spans 1,491 sq. ft. of smart, contemporary space, blending comfort, function, and a touch of luxury in every detail. Step into a bright, open-concept main floor with 9-foot ceilings and ceramic tile flooring throughout the foyer, kitchen, powder room, baths, and laundry. The great room flows seamlessly into the dining area and kitchen, where a center island, double stainless-steel sink, and modern finishes create a perfect hub for entertaining or quiet nights in. The main-floor primary suite features a 4-piece ensuite bath, double closets, and convenient access to in-suite laundry. Upstairs, two additional bedrooms-each with generous closets-share a full 4-piece bath, providing flexible space for family, guests, or a home office. Bathrooms are designed with efficiency in mind, featuring low-flow porcelain fixtures and quality single-lever faucets. A single-car attached garage with inside entry, automatic door opener, and paved driveway adds everyday ease. The full unfinished basement offers future potential for customization, while the covered front porch and pressure-treated deck create inviting outdoor spaces. With common elements included in the modest monthly fee of $165, homeowners enjoy peace of mind and freedom from exterior maintenance. Located minutes from the QEW, Peace Bridge, parks, schools, and shopping, this home delivers both accessibility and tranquility. Whether you're rightsizing, investing, or starting fresh, this property offers quality craftsmanship, modern design, and a prime Fort Erie location that stands out. The builder is able to offer mortgages as low as 5.58% for qualifying buyers. The rate is only being secured for Phase III. (id:50886)
Century 21 Heritage House Ltd
45 Timber Creek Crescent
Pelham, Ontario
SET UP NICE!! Built by Mabo Westside Construction Ltd., this former Linden model bungalow offers timeless quality, elegant design, and beautiful curb appeal with its combination of brick, stone, and stucco finishes.Featuring an oversized double garage and an impressive 1,200 () sq. ft. covered patio accessible from both the kitchen dinette and the primary bedroom-perfect for entertaining family and friends or simply enjoying a peaceful evening under the stars.With just shy of 2,300 sq. ft. above grade plus approximately 1,000 sq. ft. of finished space below, this home offers versatility and comfort for today's lifestyle.Step inside to soaring 9- and 10-foot ceilings, a welcoming foyer with striking curved wall and wrought-iron railing, and a spacious Great Room featuring a detailed cove ceiling, pot lighting, a centre gas fireplace, and immaculate maple hardwood floors.The chef's kitchen boasts quartz countertops, a tumbled marble backsplash, and a bright dinette overlooking the fully fenced backyard. A formal dining room sets the stage for special gatherings, while a front flex room easily serves as a home office, den, or extra bedroom.Down the hall, discover another generous bedroom, a full 4-piece bath, and the primary retreat tucked privately at the back of the home with a 4-piece ensuite featuring a walk-in glass shower. Main-floor laundry with garage access adds convenience.Downstairs, take the party to the fully finished lower level with in-floor heating, a wet bar with seating for four, a corner gas fireplace, and a projector with automatic 92" screen and 8 built-in speakers-the ultimate entertainment space! A fourth bedroom, 3-piece bath, and three large storage rooms complete this impressive lower level.Rounded corners, quality finishes, and attention to detail throughout make this home truly special-set in one of Fonthill's most desirable neighbourhoods.Who will be the lucky one? (id:50886)
Royal LePage NRC Realty
18 - 397 Garrison Road
Fort Erie, Ontario
Modern design meets effortless living at The Mather, part of the desirable Peace Bridge Village townhome community in Fort Erie. Built by Ashton Homes (Western) Ltd., this brand-new bungaloft-style condo offers approximately 1,465 sq. ft. of thoughtfully designed space featuring 3 bedrooms and 3 bathrooms, perfect for those seeking comfort, convenience, and quality craftsmanship in one. The main floor boasts 9-foot ceilings, a spacious great room, and an open-concept kitchen and dining area ideal for entertaining or relaxing at home. The kitchen includes a double stainless-steel sink, ceramic flooring, and a dishwasher rough-in, offering both practicality and style. The main-floor primary bedroom features a 4-piece ensuite bath, while a 2-piece powder room and main-floor laundry add to the everyday ease of living. Upstairs, two well-sized bedrooms and a second full bathroom provide private retreat spaces for family or guests. The full unfinished basement includes a rough-in for a 3-piece bath, offering flexibility for future customization. Exterior details include brick and vinyl siding, a covered porch, and an attached single-car garage with inside entry and an automatic door opener. The property sits in a well-established area close to schools, parks, and recreation centers, with easy access to Garrison Road for shopping and amenities, the QEW, and the Peace Bridge-making cross-border commuting or day trips a breeze. Enjoy year-round living with central air conditioning, forced-air gas heating, and common element maintenance included for just $165 per month. Pets are welcome (with restrictions), ensuring this community remains both friendly and accessible. A perfect opportunity to enjoy new construction, quality finishes, and low-maintenance living in one of Fort Erie's most convenient locations. The builder is able to offer mortgages as low as 5.58% for qualifying buyers. The rate is only being secured for Phase III. (id:50886)
Century 21 Heritage House Ltd
7 - 397 Garrison Road
Fort Erie, Ontario
Where contemporary style meets low-maintenance living - The Sugarbowl at 397 Garrison Road is one of Fort Erie's most exciting new townhome communities by Ashton Homes (Western) Ltd. This bungaloft-style townhome combines smart design, timeless finishes, and modern comfort across 1,491 sq. ft. of beautifully planned space. Step through the front door and feel the difference immediately: 9-foot ceilings, ceramic tile flooring, and an open-concept main floor that flows effortlessly between the kitchen, dining, and great room. The kitchen features Arborite countertops, a double stainless-steel sink, and sleek contemporary fixtures - the perfect blend of style and practicality. The main-floor primary bedroom offers the convenience of a 4-piece ensuite and in-suite laundry, ideal for those who value one-level living with extra space upstairs for family or guests. On the second level, you'll find two spacious bedrooms, a full 4-piece bath, and thoughtful storage - giving everyone their own comfortable retreat. The unfinished basement offers endless potential for customization, from a media room to a home gym or office. Outside, enjoy the charm of a covered front porch, pressure-treated deck, and brick and vinyl exterior that enhance curb appeal. A single attached garage with inside entry, automatic door opener, and a private driveway ensures easy parking and convenience year-round. Located in a prime Fort Erie setting just minutes from the QEW, Peace Bridge, local shops, restaurants, and parks, this home offers the best of both worlds - easy access to urban amenities with the relaxed pace of small-town life. With a low monthly maintenance fee of $165, The Sugarbowl is the perfect balance of freedom, function, and style - ideal for downsizers, professionals, or anyone seeking brand-new construction without compromise. The builder is able to offer mortgages as low as 5.58% for qualifying buyers. The rate is only being secured for Phase III. (id:50886)
Century 21 Heritage House Ltd
96 Watt Avenue
Welland, Ontario
Turn-Key Family Home with Oversized Garage in Prime Welland Location. Welcome to this beautifully renovated 3-bedroom, 1.5-bath side split home, nestled in a sought-after Welland neighbourhood. Move-in ready and updated throughout, the home features a modern kitchen and bathroom (2023), updated flooring on the main level and bath (2023), and a new A/C unit (2022). The bright, spacious layout is perfect for families, with plenty of natural light and a functional design. Downstairs, the basement offers incredible potential with a separate entrance ideal for an in-law suite or future rental. A bathtub rough-in is already in place for a 3- or 4-piece bathroom addition. Step outside to your private backyard oasis, complete with a massive garage (featuring 120 and 240 volt service) a rare find and a standout feature. Whether you're a hobbyist, need extra storage, or envision a dream workshop, this garage delivers unmatched versatility and value. Conveniently located close to all amenities, schools, parks, and with easy access to Hwy 406, this home checks all the boxes. Don't miss your chance to own a turn-key property in one of Welland's most desirable areas! (id:50886)
RE/MAX Niagara Realty Ltd
36 Shipley Avenue
Clarington, Ontario
Step Into Comfort And Convenience With This Charming Raised Bungalow, Perfectly Situated On A Spacious Corner Lot That Offers Privacy And Curb Appeal. Ideal For First-Time Buyers, Downsizers, Or Small Families. This Home Features Two Bedrooms On The Main Level, The Primary Having Its Own 4-Piece Bathroom And A Walk-In Closet, While The Second Bedroom Has Direct Access To The Laundry Room With A 4-Piece Bathroom Across The Hall. The Layout Is Both Welcoming And Practical With Easy Interior Access To The 1.5 Car Garage, Open Concept Living / Dining Room With A Cozy Fireplace And A Backup Generator Wired To Dedicated Circuits Throughout The House. The Eat In Kitchen Opens Directly Onto An Oversized Deck, Perfect For Entertaining, Dining With Family Or Preparing Your Favourite Meal On The BBQ. The Raised Basement Offers An Additional Bedroom, A 2-Piece Bathroom And Versatile Space With Plenty Of Room For Activities, Hobbies, Or A Cozy Family Room. Whether You're Looking To Settle Into A Quiet Neighbourhood Or Grow Your Family In A Home Where Key Memories Are Made, This Bungalow Checks All The Boxes. (id:50886)
Dan Plowman Team Realty Inc.
115 Leslie Street
Toronto, Ontario
This open concept modern home offers everything you need. Handsome exterior, renovated interior and incredible location. Primary bedroom fits a king bed with room. Large second bedroom with built-in closet.Gorgeous large family bathroom with double sinks. Back deck includes a BBQ line perfect for entertaining. Perfect back mudroom and coffee bar area. Beautifully built 1 car garage with extra storage built in 2022 is a must see! Basement apartment with back walkout. Perfectly positioned in the heart of Leslieville, access to some of Toronto's favourite east-end spots. Enjoy nearby gems like Gio Rana's Really Really Nice Restaurant, Black Lab Brewing, and the Greenwood Farmers' Market.GreenwoodPark and its dog park are just steps away, with the Beach a short bike ride from home. The TTC, local shops, cafes, and live music at History Toronto make life here convenient, connected, and full of character. OPEN HOUSE NOVEMBER 15&16-SAT AND SUN 2-4PM (id:50886)
Chestnut Park Real Estate Limited
46 Morse Street
Toronto, Ontario
Experience unparalleled modern living in this fully rebuilt Modern Victorian masterpiece on one of South Riverdale's most coveted, friendly, tree-lined one-way streets where homes rarely come to market. This 4-bedroom, 4.5-bathroom home is completely new from top to bottom, featuring brand-new appliances, a custom walnut kitchen with an 8-foot quartz waterfall island, wide-plank red oak floors, recessed LED lighting, and luxurious bathrooms with stone finishes and custom cabinetry. Entertain effortlessly with two walkout decks, a covered front porch, and freshly landscaped front and back yards, while enjoying Toronto skyline views from the third-floor deck. The finished basement offers flexibility for a recreation room or potential separate apartment, and the detached garage-with approved zoning certification-is fully serviced and plumbed for a 1,000 sq. ft. laneway home. Built with full city permits, architectural drawings, and engineer certification, this home features a professionally waterproofed basement with floor membrane, weeping tile, and sump pump, plus all new windows and doors, high-efficiency heat pump and gas furnace, hot water on demand, A/C, and upgraded 200-amp electrical service. Combining historic charm with modern luxury, meticulous craftsmanship, and long-term investment potential, this is a rare, fully permitted Riverdale gem and a must-see designer home. (id:50886)
International Realty Firm
502 - 2627 Mccowan Road
Toronto, Ontario
Bright and Spacious 1+1 Bedroom Condo in a High-Demand Monarch Community! Offering approximately 698 sq. ft. of functional living space, this beautifully maintained suite features newly updated kitchen cabinetry, fresh paint throughout, and elegant wood flooring in every room. Move-in ready and perfect for first-time buyers or investors alike! Enjoy resort-style amenities including an indoor pool, sauna, tennis courts, table tennis, car wash station, and 24-hour concierge. Conveniently located on a 24-hour bus route, just steps to shopping centres, restaurants, banks, and all essential amenities. (id:50886)
Century 21 Leading Edge Realty Inc.
Lw08 - 90 Broadview Avenue
Toronto, Ontario
Discover modern sophistication in this meticulously designed 2-bedroom, 2 bath unit located in the highly sought-after Ninety Lofts. Spanning over 950sqft, this stunning residence combines industrial charm with high-end finishes and thoughtful design details throughout.Step inside to find soaring ceilings, exposed concrete walls and ceilings, and floor-to-ceiling windows that flood the space with natural light. The open-concept living and dining area is anchored by a custom fireplace and entertainment unit, creating the perfect setting for relaxation or entertaining. The chef's kitchen features stainless steel appliances, a Whirlpool gas stove, a Bosch dishwasher, and a large island ideal for hosting guests.The primary bedroom offers a serene retreat with a spa-inspired ensuite featuring a soaker tub and luxurious finishes. Enjoy seamless indoor-outdoor living with a terrace spanning the width of the unit, complete with a natural gas hookup. Additional highlights include hardwood floors, internet included in maintenance fees, and access to top-tier amenities such as a courtyard terrace, party room, and concierge service.Perfectly situated in the heart of South Riverdale, this vibrant neighbourhood offers a 10/10 location-just steps from Queen Street East's cafes, restaurants, and boutiques, as well as parks, trails, and transit (TTC and future Ontario Line). Easy access to the DVP and Gardiner Expressway ensures seamless connectivity across the city.Urban living at its finest-own a piece of Toronto's most desirable boutique loft lifestyle at The Ninety. (id:50886)
Royal LePage Real Estate Services Phinney Real Estate
79 Severino Circle
West Lincoln, Ontario
Welcome to your new home in the heart of Smithville! This bright and spacious end-unit townhome offers 3 bedrooms and 3.5 bathrooms, perfectly designed for comfortable family living. The open-concept main floor features a modern kitchen with granite countertops, a cozy living area, and plenty of natural light. Upstairs, you'll find generous bedrooms, including a primary suite with a private ensuite and an oversized walk-in closet. Step outside to a large deck and spacious backyard - perfect for entertaining, relaxing, or watching the kids play. Located steps away from a fantastic school and park, this home is ideal for families. The nearby community centre offers even more with its library, splash pad, and recreational programs for all ages - everything you need right in your own neighbourhood! Enjoy the best of small-town charm with all the modern conveniences in this sought-after Smithville community. (id:50886)
Exp Realty
405 - 1800 Simcoe Street N
Oshawa, Ontario
This Charming, Partially Furnished Studio Apartment in Oshawa is conveniently located just steps away from Ontario Tech University and Durham College. Ideal for Students and Young Professionals. The Unit offers an Affordable Living option in a Vibrant Neighbourhood filled with Parks, Shops, and Dining. With easy access to Public Transit and just minutes from Highway 407, commuting is a breeze. The Apartment features sleek Laminate Flooring throughout and comes equipped with all the essentials for Comfortable Living. (id:50886)
Icloud Realty Ltd.
44 Porcelain Way
Whitby, Ontario
Welcome to this beautifully maintained 3-storey end-unit townhome in the heart of Whitby! Step inside to a bright and functional layout designed for modern living. The main floor features a cozy sitting area-perfect for welcoming guests or enjoying a quiet moment-and a conveniently located laundry room. The second floor offers an open-concept Great Room and dining area, filled with natural light from multiple windows. The kitchen steals the spotlight with its elegant white cabinetry, center island, stainless steel appliances, pot lights, and a walkout to the balcony-ideal for morning coffee or evening relaxation. A 2-piece powder room completes this level for added convenience. On the top floor, the spacious primary bedroom includes a walk-in closet and ensuite bathroom, while the second bedroom features charming arched windows that add a touch of character. A third bedroom provides flexibility for family, guests, or a home office. Located close to schools, parks, shopping, restaurants, and offering easy access to Hwy 412/401 and Whitby GO Station-this home combines comfort, style, and unbeatable convenience. There is a POTL/Mnth Fee of $189. (id:50886)
Coldwell Banker Dream City Realty
276 Gross Avenue
Welland, Ontario
Situated in a family-friendly neighbourhood, 276 Gross Avenue is a well-loved, all-brick bungalow on a 50' x 120' property. Bring a few of your design and décor ideas and you'll be proud to call this home. Major mechanical upgrades include the furnace, central air, and roof shingles. Built in the late 1960s, you'll find oak hardwood flooring in the living room and three main floor bedrooms. The kitchen, which looks out to the front porch, is open to the dining area, creating a spacious area for meals and dining. The recroom area, with updated laminate flooring, measures nearly 35' long, and has a kitchen area at one end. A three piece bathroom, laundry room, storage areas, and a cold cellar complete the basement area. A few steps down from the hall adjacent to the dining area will bring you into the attached garage which has a workbench and door leading directly into the good-sized backyard. Thanks to the spacious property size, the backyard is roughly 50 ft. x 50 ft., providing plenty of space for gardens, play area, and outdoor living. (id:50886)
Bosley Real Estate Ltd.
2864 Arrowsmith Court S
Fort Erie, Ontario
Welcome to 2864 Arrowsmith Court, a stunning custom-built, two-story home nestled in the heart of the highly desirable Black Creek community in Stevensville. With 4 spacious bedrooms, 4 bathrooms, and over 3,000 square feet of thoughtfully designed living space, this home is the perfect blend of luxury, comfort, and functionality - ideal for growing families.Step inside to an open-concept main floor that's perfect for both everyday living and entertaining. The expansive great room features a cozy fireplace and seamlessly flows into the custom kitchen, complete with premium finishes, ample storage, and a large island - the heart of the home.Upstairs, you'll find four generously sized bedrooms, including a luxurious primary suite with a spa-inspired ensuite. Each space is designed with attention to detail, offering a warm and welcoming atmosphere throughout.Outside, enjoy a fully landscaped yard and an oversized concrete deck, ideal for hosting guests or relaxing in your own private outdoor retreat.Located on a quiet court and just minutes from the QEW, this home offers convenient access to schools, parks, and local amenities. A new hospital is currently under construction only 10 minutes away, and you're within walking distance to the scenic Niagara River. Golf enthusiasts will love being close to world-class golf courses, making this location truly unbeatable.This is more than just a house - it's a lifestyle. Luxury Certified. (id:50886)
RE/MAX Niagara Realty Ltd
22 - 765 Oklahoma Drive
Pickering, Ontario
Welcome To This Charming 3-Bedroom, 2-Bathroom End-Unit Townhome, Ideally Located In The Peaceful West Shore Community Of Pickering. Nestled In A Quiet, Private Setting, This Home Offers The Perfect Balance Of Comfort And Convenience. Step Inside To A Bright And Inviting Interior, Freshly Painted And Filled With Natural Light. The Updated Kitchen Showcases Stainless Steel Appliances Along With Brand New Cabinetry And Countertops. The Open-Concept Living And Dining Area Creates A Warm And Welcoming Space, Perfect For Hosting Family Gatherings Or Entertaining Guests. Brand New Broadloom On The Stairs, Upper Hallway, And Bedrooms, Paired With Modern Vinyl Plank Flooring In The Living/Dining Area, Adds A Fresh And Stylish Touch Throughout. Upstairs, Enjoy Generous-Sized Bedrooms With Large Closets Providing Excellent Storage. The Finished Lower Level Offers Wonderful Flexibility - Ideal As An Additional Bedroom, Recreation Room, Or Home Office. Plus, You'll Appreciate Interior Garage Access And Additional Storage Space. Maintenance Fees Include Premium Cable And High-Speed Internet, Water, Snow Removal, Common Area Landscaping, Exteriors Repairs (Front Steps/Railings, Doors, Windows And Roof) & Building Insurance Delivering Low-Maintenance Living And Peace Of Mind. The Front Steps And Railing Were Recently Redone In October 2025 For Added Curb Appeal. Located Just Minutes From Frenchman's Bay, The Marina, Yacht Club, Lakefront Trails, Conservation Areas, Parks, Public Schools (Including French Immersion), Pickering GO Station, Hwy 401, And Pickering Town Centre - This Prime Location Truly Has It All. This West Shore Gem Is Move In Ready And Waiting To Welcome You Home! (id:50886)
Royal LePage Connect Realty
544 Lakeview Avenue
Oshawa, Ontario
Welcome to over 1,700 sq ft of beautifully renovated living space in this sunlit 3-bedroom, 2-storey gem! From the moment you step inside, you'll be captivated by the open-concept layout, brand new flooring, fresh paint, and stylish lighting and fixtures that flow throughout the home. The updated kitchen is a chef's delight with extended cabinetry, new fridge, over-the-range microwave, and sleek hardware finishes. Enjoy the versatility of a newly finished basement with a convenient side entrance-ideal for extra living space, a home office, or future income potential. The spacious primary bedroom features his & hers closets and serene lake views, offering a daily retreat you'll love waking up to. Step outside into a sun-soaked backyard oasis complete with an elevated deck, garden boxes, and beautiful views of the lake-perfect for entertaining or relaxing. Located steps from the lakefront, Stone Street Park, and the scenic Waterfront Trail. Walk to the South Oshawa Community Centre & Pool, and enjoy the playground, tennis, basketball, sports fields, running track, cricket grounds, and more. Commuters will love the quick access to Highway 401 and ample parking for 3 vehicles. This home truly has it all-style, space, location, and lifestyle. Don't miss your chance to own in this thriving lakeside community! (id:50886)
Century 21 Leading Edge Realty Inc.
4 Strickland Drive
Ajax, Ontario
The home you've been dreaming of has arrived! This beautifully landscaped John Boddy home in one of Ajax's most sought-after neighbourhoods offers exceptional curb appeal and luxurious living inside and out. Featuring 3 spacious bedrooms, 4 bathrooms, and a fully finished basement, every inch of this home has been thoughtfully renovated with comfort, style, and functionality in mind. Step inside the "Sprucebrook" model to discover it to be fully renovated with an open-concept kitchen enhanced by modern design elements and high end finishes throughout. The family room is both elegant and inviting, complete with a gas fireplace, granite surround and custom built-ins helving. The fully renovated chefs kitchen features quartz countertops, a large island with prep sink, Thermador 4 burner gas cooktop with griddle, high CFM stainless steel Vent-A-Hood exhaust system, extra large integrated counter depth fridge, appliance garage, butlers pantry and dedicated coffee station - perfect for entertaining or family gatherings. Moving upstairs, you'll find a reimagined primary suite with separate sitting room, walk-in closet and spa-inspired bathroom with marble, soaker tub and in floor heating. The upstairs office area; ideal for working from home; can easily be converted to a 4th bedroom. Moving downstairs, you'll discover a fully finished recreation space complete with dedicated gym area and cedar sauna. Once you step outside, you'll be transported to your own private oasis complete with a resort style concrete in-ground pool featuring imported Spanish tile, a patio space perfect for lounging, large composite 2 tiered deck with built in outdoor kitchen perfect for summer entertaining. This home is everything you can dream of - don't miss your chance to own this exceptional Ajax property! (id:50886)
Sutton Group-Heritage Realty Inc.
174 Kenilworth Avenue
Toronto, Ontario
The Beach's Most Breathtaking New Build! Crafted By A Meticulous Builder That Approaches Each Project With An Obsessive Eye For Detail And An Unwavering Commitment To Quality Craftsmanship. The Exterior Showcases The Builder's Distinctive Vision Through Impressive Abet Laminati Accents Imported From Italy. Floor-to-Ceiling European Windows Flood The Open-Concept Space W/ Natural Light. The Stunning Olympic Kitchen Features Lit Cabinetry, JennAir Appliances, Falmec Range Hood & Brushed Cabo Quartz Countertops. A Striking Ortal European Fireplace Anchors The Living Area, Complemented By LED Strip Lighting. The Primary Suite Offers A Spa-inspired Ensuite W/ Heated Floors, Freestanding Tub, Curbless Shower W/ Flush Mount Rain Head, Double Vanity & Walk-in Closet. Four Additional Bedrooms Include Thoughtful Built-ins, W/ Select Rooms Featuring Balcony Access & Skylights. Premium Appointments Include: Wall-hung Toilets, Solid Core Doors W/ European Hardware, Steel Stair Railings, Olympic Built-in Storage Systems, Dual Laundry Facilities W/ Sink, Engineered White Oak Flooring Finished On-Site, Flush-Mount LED Pot Lights, 200-amp Service, Custom-Designed Shed W/ Metal Siding, Imported European Windows, 10-foot Garage Door & Fully Landscaped. The Property Is Beautifully Accented W/ Abet Laminati Double-Sided Laminate Fencing, Cedar Fencing, Galvanized Steel Eaves & Exterior Lighting. Two HVAC Systems With 3 Zones Ensures Optimal Comfort. No Detail Overlooked In This Sleek Designed Home W/ Clean Lines, Expansive European Windows & Well Thought Out Finishes. Ideally Situated Just Steps From Queen Streets Vibrant shops, Restaurants & The Boardwalk. Brand New Home With Tarion Warranty! (id:50886)
Real Estate Homeward
420 Safari Drive
Oshawa, Ontario
NEW OFFERING PRICE - INCREDIBLE OPPORTUNITY - FULLY DETACHED - INLAW POTENTIAL - RAVINE! Tucked away on a quiet street and backing onto a gorgeous treed ravine, this beautifully updated four level split offers the perfect balance of modern comfort and natural serenity. Airy and open, the main floor features a lovely renovated Family sized eat in kitchen with loads of cupboard and counter space as well as a broom closet and separate eating area. Living and Dining are open concept featuring walk out to a large deck with garage access door. Upstairs boasts three spacious bedrooms, Primary enjoys semi access to a large 4 piece bath. Lower level consists of a huge Family room with cozy gas fireplace and walkout to the absolutely stunning treed ravine! Basement level houses a large updated summer kitchen with laundry room and 3 piece bath, there are two additional bedrooms on this level. Quick walk to schools and close to the Courtice border, this home is super convenient to big box stores including Walmart - Home Depot - Winners - Superstore - Restaurants - Community Centre - Highways 401 - 407 - 35/115 and Beyond! If you have time to see just one home on your outing... choose a winner, come see us at 420 Safari Drive! (id:50886)
Right At Home Realty
50 Bluebell Crescent
Whitby, Ontario
Welcome to 50 Bluebell Crescent, a spacious family home situated on a quiet cul-de-sac in an upscale neighbourhood of beautifully maintained homes in the highly desirable West Lynde community. This well-maintained property features 4 second-floor bedrooms plus 3 additional bedrooms in a renovated lower-level in-law suite, along with 5 full bathrooms throughout, two thousand square feet of new inch hardwood flooring, new lighting, and newly painted in neutral tones throughout. The main floor features an east-facing modern Maple kitchen with a convenient layout with generous counter space on the quartz countertop with waterfall peninsula, lots of windows, and a walkout to a stunning premium deck with views of the conservation-protected treed natural ravine setting and the private large backyard, complete with available access for peaceful nature walks and outdoor enjoyment. Enjoy the family room, formal dining room, and versatile office/den. The separate main floor full laundry and mudroom boasts additional access via a side entrance and direct access to a double-car garage for added convenience. The high-efficiency furnace and water heater are new (2023), as is the air conditioner. The lower-level in-law suite is perfect for multi-generational living, offering 3 bedrooms, 2 bathrooms, a large kitchen, and a living area-ideal for extended family or potential rental income. Close to all amenities, including schools, shopping, dining, parks, and transit, this home offers the perfect balance of tranquil ravine living with urban convenience at your doorstep. (id:50886)
Forest Hill Real Estate Inc.
5 Beverton Crescent
Ajax, Ontario
Immaculate!!! Rare Find!!! Show Stopper!!! Finally Has Arrived. Stunning Open Concept All Brick and Stone Detached Home Built By Prestigious Marshall Home In Northwest Ajax. This Cardinal Model Offers Platinum Upgrades, Granite Counters, Upgraded Appliances, Pot Lights Throughout, 9 Ft Ceiling On Main Floor And Tray Ceiling In Primary Bedroom. The Loft On The 2nd Level Is Perfect For Your Home Office. This Home Is Equipped With Surround Sound Home Theatre Wiring On Main Level And 5 Data Jacks Throughout. Easy Access From Garage Entry Door To House For Added Convenience. Legal Permit Approved Separate Side Entrance To Basement. Fully Finished Basement With 2 Bedrooms, Living/Dining/Rec Area And A 3 Pc Washroom. Pot Lights Thru Out Basement. Conveniently Located Around Shopping Centers, Public Transit, Not To Mention Its Proximity To Schools. One off Ajax's Most Family Oriented Neighborhoods! Right Next To Dollarama, Gas Station, Bank, Fitness Center, Restaurants, Grocery, Golf Courses & The List Goes On And On...All Within Moments Away. One Just Cannot Ask For A More Better & Convenient Location Than This (id:50886)
RE/MAX Ace Realty Inc.
521 - 83 Mondeo Drive
Toronto, Ontario
Renovated luxury 2+1 bedroom townhome built by Tridel, ideally situated in a prime location near Hwy 401 and public transit. This bright and spacious 1,395 sq. ft. layout features brand new hardwood floors and baseboards, fresh paint, an elegant oak staircase, California shutters, and a renovated kitchen. Enjoy large principal rooms, direct access to a private oversized garage, and a versatile lower level with a third bedroom and ensuite washroom - perfect for guests, in-laws, or a home office. Relax on the balcony that allows BBQs! This well-maintained and professionally managed complex offers 24-hour gatehouse security, snow removal, landscaping services, garbage pick up twice per week and visitor parking. Conveniently located close to top-rated schools, shopping, restaurants, parks, and all amenities! (id:50886)
Harvey Kalles Real Estate Ltd.
Main - 41 Park Street
Toronto, Ontario
Welcome to 41 Park Street Main a charming and spacious rental in the sought-after Birchcliffe-Cliffside community! This beautifully maintained home blends comfort and convenience, featuring a bright open-concept living and dining area, a modern kitchen with plenty of cabinet space, and generously sized bedrooms filled with natural light. Enjoy the ease of having your own private entrance and access to outdoor space, perfect for relaxing or entertaining. Located on a quiet, tree-lined street, you're just minutes from the scenic Bluffs, waterfront trails, and stunning parks. The neighborhood offers excellent schools, local shops, and cozy cafés, while TTC access and the nearby GO Station make commuting to downtown a breeze. A perfect opportunity to enjoy the best of east-end living in a welcoming, family-friendly area! (id:50886)
Pmt Realty Inc.
1110 - 430 Mclevin Avenue
Toronto, Ontario
Two BR, Two WR, Open balcony, exclusive locker, ensuite laundry and Two U/G Parking. Laminate flooring, Fresh painting and move in condition. Close to schools, recreation center, library, park and mall. TTC within steps connecting to Scarborough town center and hwy 401 within minutes. ***Lowest maintenance fee compared to similar units @ Mayfair on the green*** (id:50886)
RE/MAX Community Realty Inc.
3222 - 135 Village Green Square
Toronto, Ontario
Lock Box For Easy Showing. Rental Application, Credit Report With Score, Photo I.D. And Employment Letter With Offer. (id:50886)
Mehome Realty (Ontario) Inc.
3292 Bobwhite Mews
Mississauga, Ontario
FULLY RENOVATED LINK HOME CORNER LOT((3 +1 BDRM WITH HARD TO FIND 3.5 WASHROOMS )) ((NEW FLOORS WITH NO CARPET IN THE HOUSE AND POT LIGHTS IN FAMILY/LIV/DIN/KITCHEN,LONG DRVWAY EASILY FITS 5 CARS OR MORE)) // (MASTER BEDROOM WITH ENSUITE AND A SECOND MAIN FULL WASHROOM ON THE UPPER LEVEL)) ((NEWER KITCHEN /BACKSPLASHJJ((QUARTZ))//((NEW PAINT THROUGHOUT THE HOUSE))) (((ROOF (2025)))) CONCRETE WORK WAS DONE AROUND THE HOUSE.BASEMENT IS FINISHED WITH A FULL WASHROOM. (id:50886)
Century 21 People's Choice Realty Inc.
803 - 1 Balmoral Avenue
Toronto, Ontario
Distinctly, One of One. Suite 803 is a sub-penthouse that offers all the hallmarks of fine living. 9-foot smooth ceilings throughout accented by crown mouldings, gallery-quality wall space, and floor-to-ceiling French doors that flood every living space with natural light through custom Hunter Douglas blinds. Hardwood flooring and solid wood Shaker doors throughout exude quality.The inviting foyer leads to the open concept living and dining rooms and a Chef-inspired kitchen with exquisite marble counters and curated appliances. The expansive primary bedroom easily supports a king-sized suite of furniture and features 3 double built-in custom closets. A sumptuous 4-piece primary ensuite features a mosaic tile floor, a large shower enclosure and classic double vanity with marble top. The spacious and inviting 2nd bedroom has a large double closet and could serve as your home office and den. The luxury continues with the main bath featuring an immersion tub with a rain shower, a large vanity and additional storage cabinet. All 6 floor-to-ceiling French doors provide access to 3 balconies that wrap this beautiful corner suite. This extraordinary living space comes with 2 deeded parking spaces that are just steps from a large, exclusive use locker. 1 Balmoral Avenue is a mid-rise building of only 133 suites with impeccable property management, a dedicated, long-serving Concierge team and support staff. 40 visitor parking spaces and 2 guest suites ensure your guests are comfortably accommodated. (id:50886)
Sotheby's International Realty Canada
701 - 10 Willison Square
Toronto, Ontario
A rare 3 Bedroom, 2 Bathroom condo in one of the most energetic and culturally rich neighbourhoods in downtown Toronto. This beautifully presented suite offers a bright open layout with modern finishes, making it feel warm, spacious, and truly livable - a real home in the city.Step outside and you're surrounded by everyday convenience - Chinatown, Kensington Market, Queen West, top restaurants, parks, shops, and TTC streetcar just steps away. The lifestyle here is unbeatable.Relax or entertain on the rooftop patio garden featuring BBQ stations and panoramic city views - the perfect way to enjoy urban living from above.Vacant, professionally staged, and ready to move in. Opportunities to own 3 bedrooms downtown in a location like this are extremely rare. This is the condo people dream of living in. (id:50886)
Right At Home Realty
1812 - 36 Lisgar Street
Toronto, Ontario
Welcome to suite 1812 at The Edge on Triangle Park, a bright and stylish 2 bedroom, 2 bathroom condo situated high on the 18th floor with west facing views in the heart of Queen West. Expanisve floor-to-ceiling windows fill the space with natural light and showcase unobstructed views and a private 30+ft balcony with amazing afternoon sun and views of Lake Ontario. The open-concept kitchen features granite countertops stainless steel appliances ad amble storage, flowing seamlessly into the living and dining area to create an inviting space for both daily living and entertaining. The functional split-bedroom layoiut offers ideal privacy, with the primary bedroom featuring it/s own 4-piece ensuite and large closetmw hile the second bedroom has direct access to the main bathroom, excellent for roommates, guests or a dedicated office set-up. In-suite laundry adds to the covenience, and a private locker provides valuable extra storage. Residents enjoy access to building amenities including concierge service, a fitness room,, and party/meeting space, all in a location surrounded by parks, transit, grocery stores, cafes, boutiques, restuarants, and the unmistakable creative energy that defines Queen West. Suite 1812 offers a turnkey lifestyle where contemporary comfort meets urban excitement, perfect for first-time buyers, investors, or anyone seekin a modern home in a truly iconic neighbourhood. (id:50886)
Real Estate Homeward
202 - 600 Queens Quay W
Toronto, Ontario
Come See This Sun Filled And Spacious 1+Den At Queen's Harbour On Toronto's Beautiful Waterfront! Steps To The Lake, Marina, Parks, Martin Goodman Trail And Street Car Row To Union Station. Enjoy The City, Harbourfront, Restaurants, Cafes, Toronto Island, Billy Bishop Airport & So Much More. Parking & Locker Included!Come See This Sun Filled And Spacious 1+Den At Queen's Harbour On Toronto's Beautiful Waterfront! Steps To The Lake, Marina, Parks, Martin Goodman Trail And Street Car Row To Union Station. Enjoy The City, Harbourfront, Restaurants, Cafes, Toronto Island, Billy Bishop Airport & So Much More. Parking & Locker Included! (id:50886)
Right At Home Realty
248 Tyrrel Avenue
Toronto, Ontario
Welcome to this contemporary detached in the heart of coveted Wychwood, renowned for its highly rated schools, vibrant community, and charming tree-lined streets. This 3+1 bedroom, 2-bathroom home combines modern comfort with timeless character in one of Toronto's most sought-after neighbourhoods. Step inside to a bright and spacious main floor showcasing hardwood floors, picture windows, a cozy gas fireplace. The inviting front porch is a standout feature, offering wonderful privacy. It's the perfect spot for your morning coffee, with ample room for an outdoor sectional sofa, creating an effortless extension of the home's living space. The custom kitchen is designed for both function and style, featuring heated floors, Bosch stainless steel appliances, granite countertops, and ample cabinetry. A main floor family room offers custom built-in shelving and a desk-perfect for working from home or family living. Upstairs, the primary bedroom impresses with hardwood floors and his-and-hers closets with custom organizers. The renovated main bathroom features heated floors and a glass shower/tub enclosure. The lower level offers flexibility with a lrg rec room, 4th bedrm, laundry, 3-piece bathroom, and built-in storage. With two entrances, it's perfectly suited for a guest or in-law suite. Walk out to a beautifully landscaped backyard complete with perennial gardens, a new deck, and a gas BBQ hookup; ideal for entertaining, relaxing, and summer dining. The rear patio provides plenty of space for play and features a moveable fence to easily accommodate the parking. Located just steps from Wychwood Barns, the Saturday Farmers Market, St. Clair shops and restaurants, Hillcrest Park, and McMurrich & Winona Public Schools, and just a short stroll to the St. Clair TTC streetcar line, connecting you within minutes to the rest of the city. This home truly has it all, just move in and enjoy the best of urban living in one of Toronto's most beloved communities. (id:50886)
Royal LePage Real Estate Services Ltd.
1306 - 3 Rean Drive
Toronto, Ontario
Luxury New York Towers Condo, Brand new floors and fresh paint throughout. Approx 588 Sq Ft Plus Balcony. 24 Hrs Security, Lots Of Visitor Parking, Club Facilities, Direct Access To Indoor Swimming Pool, Virtual Golf And Roof Top Garden. Steps To Subway, Bayview Village Shopping And All Amenities. (id:50886)
Rare Real Estate
310 - 501 Adelaide Street W
Toronto, Ontario
Welcome to Suite 310 at Kingly Condos, a stylish and sun-filled 2-bedroom, 2-bath corner suite in the heart of King West. This modern residence offers 9-foot ceilings, floor-to-ceiling windows, and a Scavolini kitchen with premium stainless steel appliances. The smart, open- concept layout provides a perfect balance of comfort and contemporary design. Enjoy the convenience of in-suite laundry, one parking space, and a storage locker. The boutique building features outstanding amenities, including a rooftop terrace, fully equipped gym, 24-hour concierge, and more. Experience the vibrant King West lifestyle surrounded by some of Toronto's best restaurants, cafés, shops, and transit options, all just steps away. Available for immediate occupancy. (id:50886)
RE/MAX Gold Realty Inc.
209 - 5793 Yonge Street
Toronto, Ontario
Experience upscale urban living in this beautiful 2-bedroom, 2-bathroom condo built by award-winning Menkes. Brand new stainless steel LG smart kitchen appliances! . Fresh paint overall, new flooring in bedrooms. Very well maintained condo. Perfectly situated in the heart of North York downtown, steps to Yonge & Finch Subway Station, TTC, Viva, YRT, GO transit, restaurants, shopping, and entertainment.This spacious unit offers a great floorplan with an inviting living room that opens to a private terrace overlooking rare rooftop trees. Located conveniently on the quiet second floor podium above the lobby level, enjoy complete privacy and convenience just a short elevator ride or easy access by stairs. High quality cabinetry, Granite countertops with Breakfast bar, and ceramic backsplash. Outstanding building amenities: 24-hour security and concierge, indoor pool, sauna, gym, theatre room, party/meeting room, Red Reading Room, guest suite, and ample visitor parking. This is a well-managed building that ensures comfort and peace of mind. Ideal for those seeking a stylish, cozy, and convenient rental in one of North Yorks most desirable locations. Move in and enjoy! (id:50886)
International Realty Firm
4506 - 1 King Street W
Toronto, Ontario
Immaculate Open Concept Unit At The Prestigious One King St West Hotel & Residence. This Property Offers The Best Of What Toronto Has To Offer. Located In The Heart Of The Financial District With Direct Access To The Subway & PATH, Countless Restaurants, Bars & Stores At Your Door. Lot of Natural Light & Amazing Unobstructed View Of The City & Lake Ontario. Hotel Services & Luxurious Amenities. Fully Furnished With Queen Size Bed & Ample Closet Space. Full Size Fridge, Cook Top Burner, Microwave, Dishwasher, Washer & Dryer. Condo Fees Includes All Utilities: Heat, Hydro, Air Conditioning, Cable Tv & High-SpeedInternet. (id:50886)
Sutton Group-Admiral Realty Inc.
712 - 120 Broadway Avenue
Toronto, Ontario
Brand New 2 Full Washroom, 1 Bedroom + Den With LOCKER!!! Right In The Heart Of Midtown Toronto. This Unit Offers An Open-Concept Layout, Soaring 12-Ft Ceilings, And High-Quality Flooring Throughout, With Plenty Of Natural Light And Unobstructed View. Enjoy A Private Balcony For Relaxing Or Morning Coffee. Steps From Eglinton Subway Station And Crosstown LRT, Close To Shops, Banks, And Grocery Stores. Ideal For Professionals Or A Small Family Seeking Modern, Convenient Living In One Of Toronto's Most Desirable New Developments. (id:50886)
Royal Star Realty Inc.
132 Grovemont Drive
Ottawa, Ontario
Welcome to 132 Grovemont Drive, Barrhaven! This beautiful end-unit townhome stands out with its rare double laneway and impressive curb appeal. Thoughtfully designed and well maintained, this 3-bedroom, 3-bathroom home offers both space and style in one of Barrhaven's most family-friendly neighbourhoods.The main floor is spacious and filled with natural light, featuring a comfortable living area with a cozy gas fireplace - perfect for relaxing or entertaining.Upstairs, the large primary bedroom is a true retreat - complete with a walk-in closet and private ensuite bathroom. Two additional bedrooms and another full bath provide plenty of room for family, guests, or a home office.The maintenance-free backyard is designed for enjoyment, featuring a deck, elegant hardscaping, river rock landscaping, and two storage sheds - perfect for outdoor gatherings or quiet evenings. Located close to parks, great schools, shopping, and transit, this home blends comfort, functionality, and convenience in the heart of Barrhaven. (id:50886)
Exp Realty
Main - 184 Cedric Avenue
Toronto, Ontario
Welcome To A 2 Bedroom 2 Washroom Modern Main Floor Of Bungalow With Front Pad Parking Right At Your Doorstep For Free, Gas Stainless Steel Stove Appliance, Awesome Backyard and Just Painted And Ready For You. All Renovated From Front To Back, Brand New Stainless Steel Appliances, High Efficiency Furnace And Central Air Condition 2011 New Roof 2012. Close To Ttc, Schools, Shopping, Few Minutes To Eglinton Subway. Storage Great Deck And Backyard Shed, Free Parking. (id:50886)
Harvey Kalles Real Estate Ltd.
6 Cambray Lane
Ottawa, Ontario
GORGEOUS 3 BED,1.5 BATH Urbandale row home for rent, ideally located on a quiet street backing onto Ed Hollyer Park! This beautifully maintained home offers a bright, modern, and low-maintenance lifestyle, perfect for young professionals, families, or retirees seeking comfort and convenience. Step into a spacious sunken entryway with ceramic tiles, a front closet, and a convenient powder room. The main living area features light oak hardwood floors, cathedral ceiling, and a cozy gas fireplace, ideal for relaxing or entertaining. The kitchen boasts stainless steel appliances, granite countertops, and a clear view of the private backyard oasis. Upstairs, the primary bedroom includes a walk-in closet and cheater ensuite with granite counters. The finished basement offers a flexible space, great for a home office, gym, or play area, plus plenty of storage. The fenced backyard with deck and cedar pergola provides a tranquil outdoor retreat backing directly onto the park. Enjoy peaceful living close to schools, shopping, and transit. No rear neighbors, just nature and privacy! (id:50886)
Keller Williams Icon Realty

