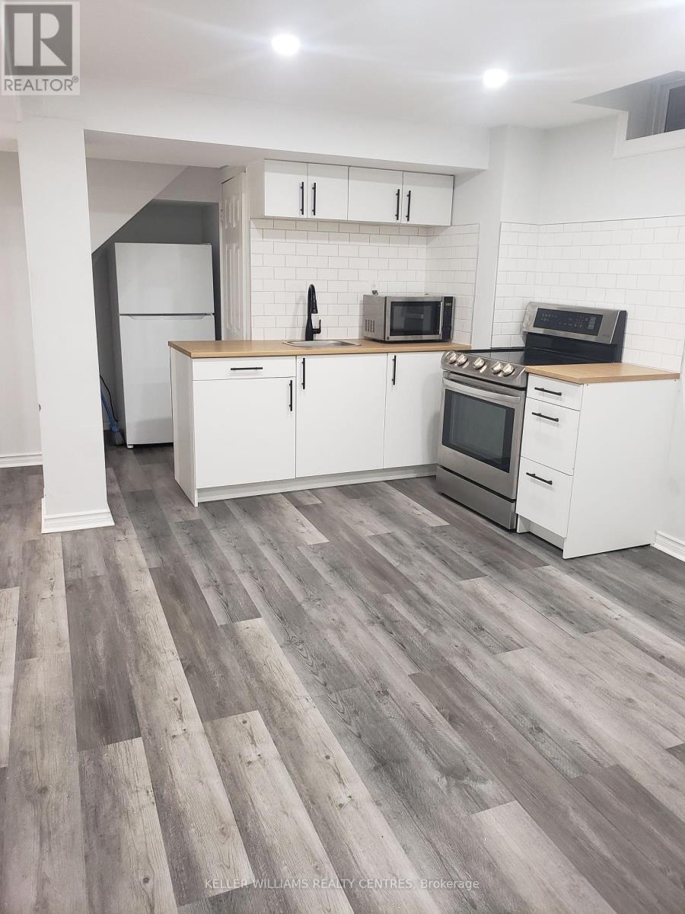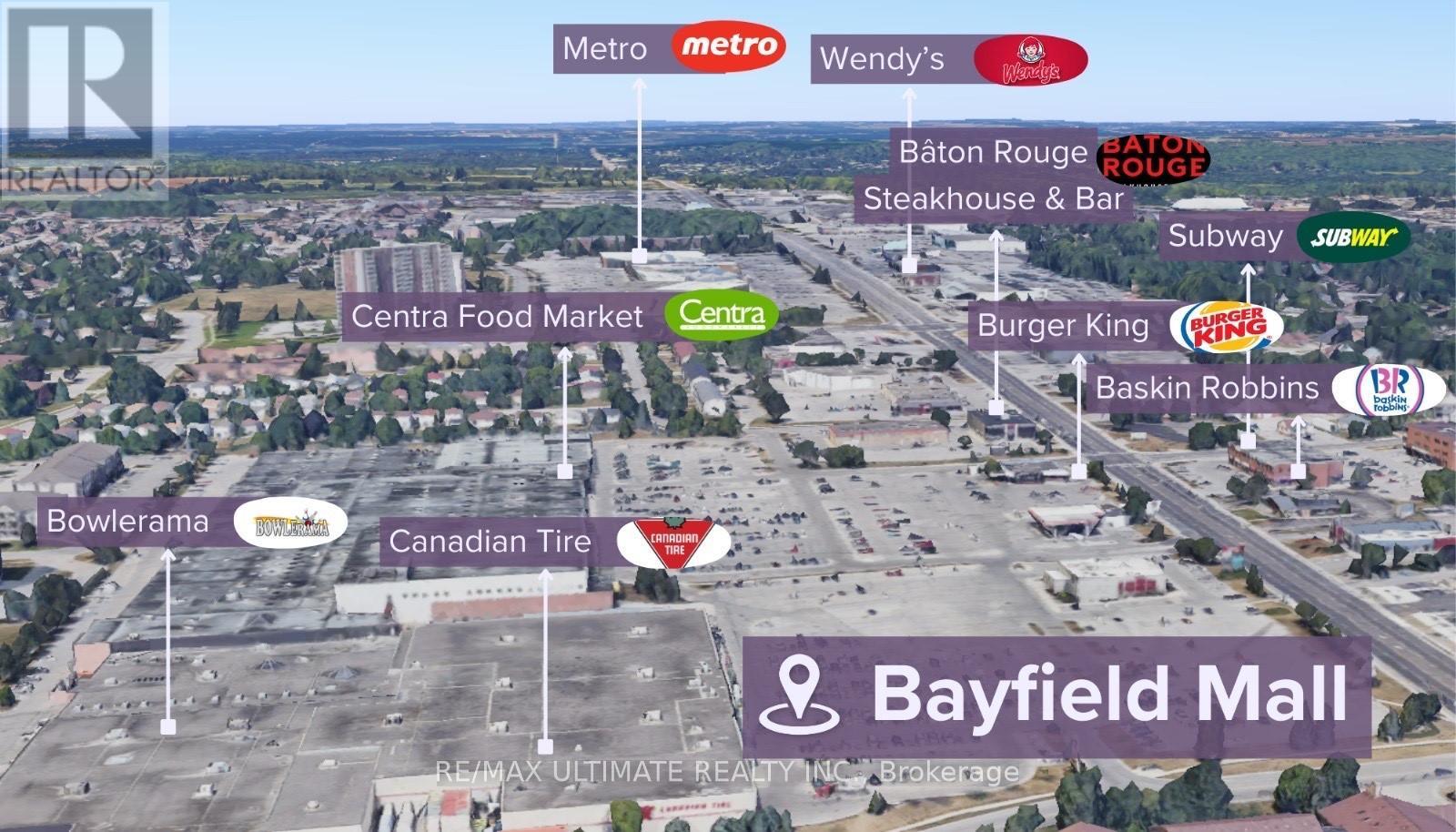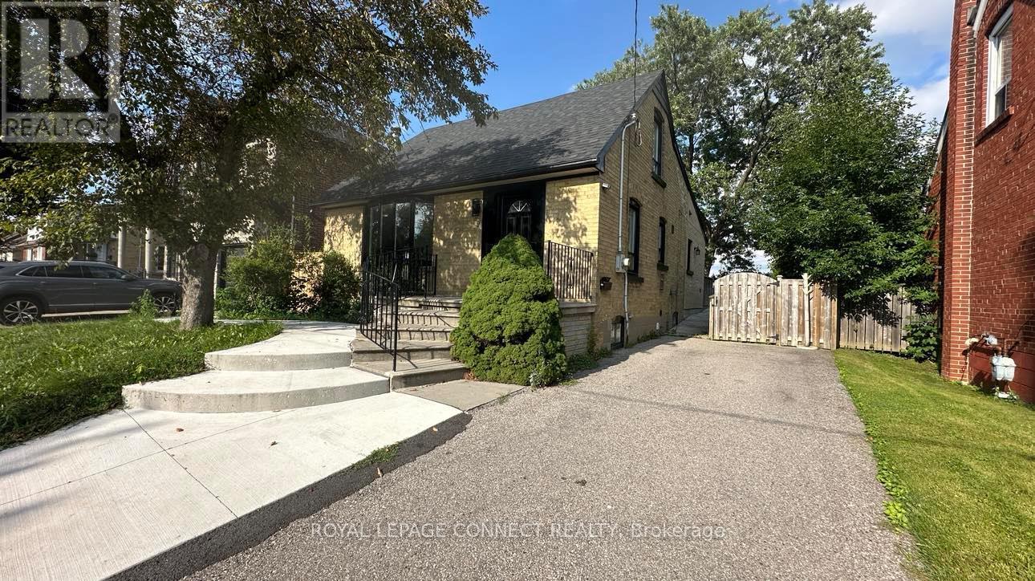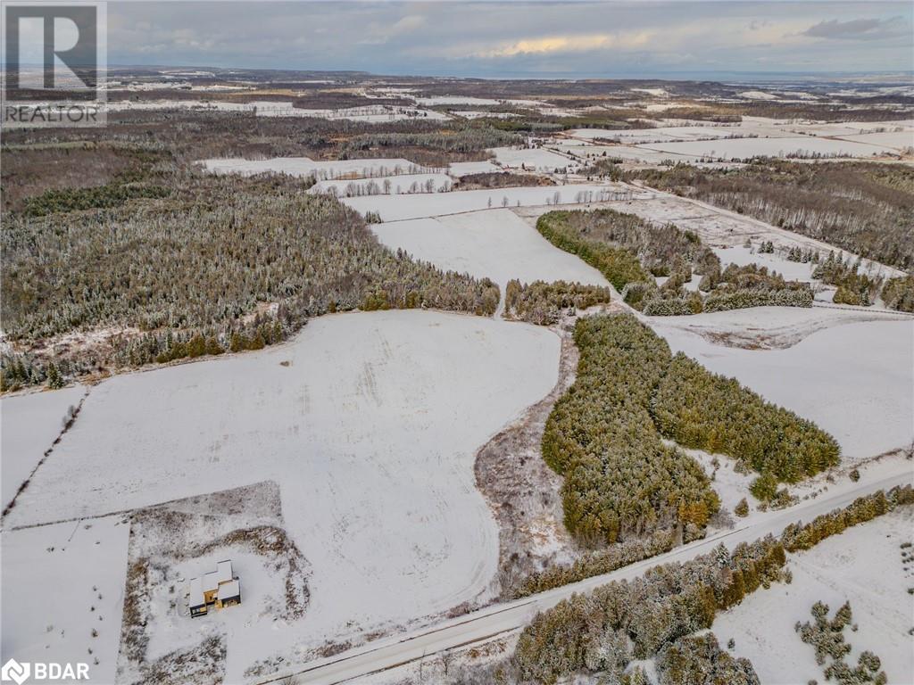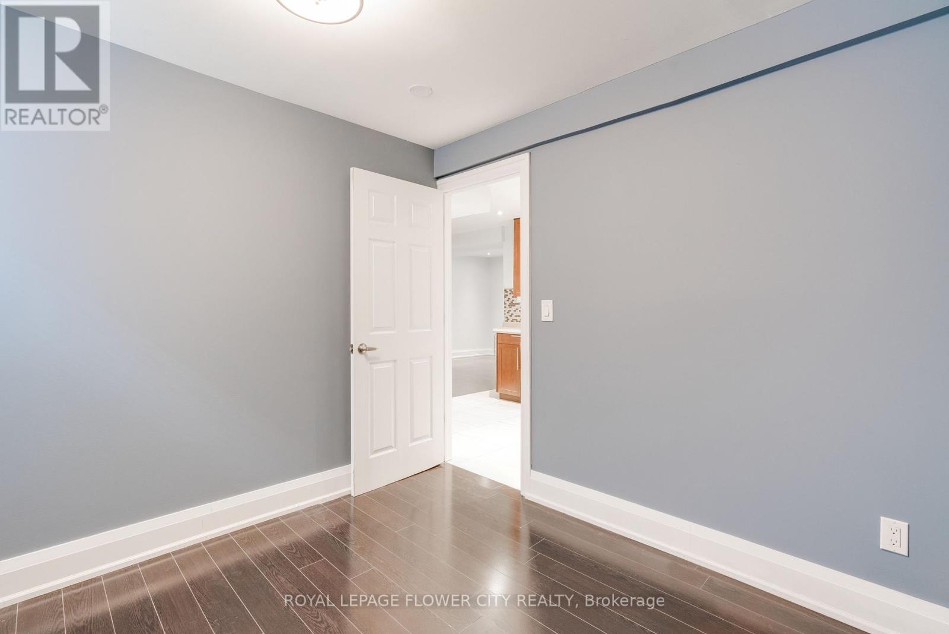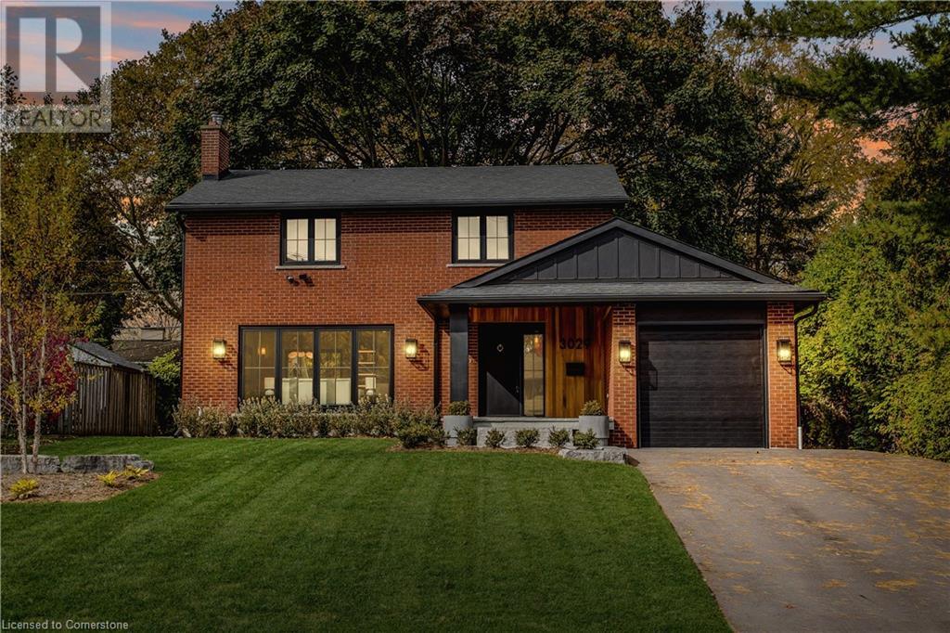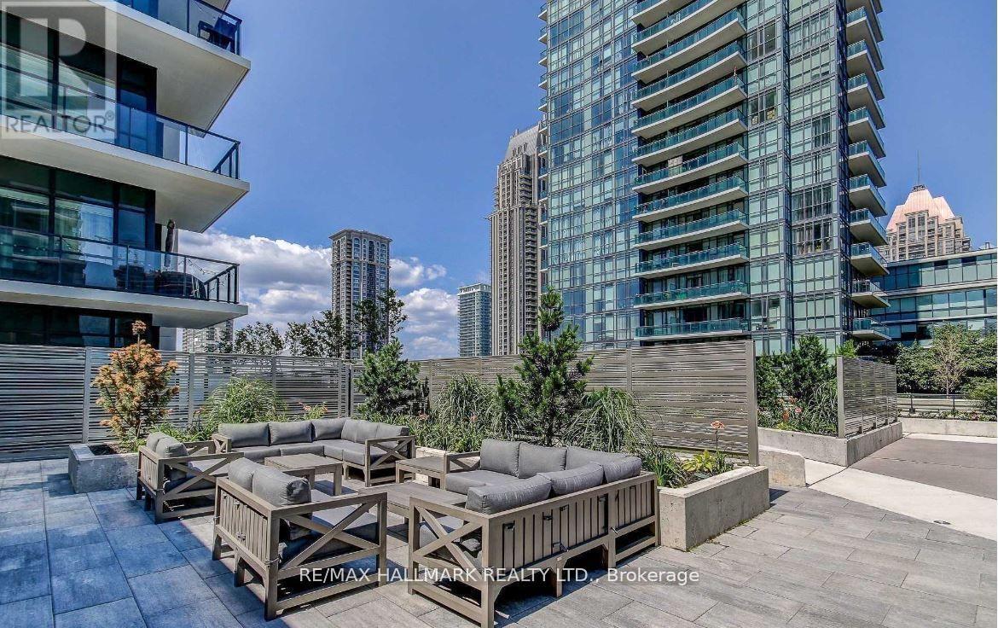56 Megan Crescent
Barrie, Ontario
Spectacular, Rare Detached Bungaloft Situated on Premium Lot Backing onto Pond and Ravine. This Remarkable Property Features 4 Bedrooms Above Ground, Including 2 Bedrooms on the Main Floor. Primary Bedroom on Main Floor w/4 Pc Ensuite Bath and Walk in Closet. Perfect for Seniors or Extended Families. Elegant Hardwood Floors Including Oak Stairs w/Iron Pickets. Spacious Eat-in Kitchen w/Stainless Steel Appliances, Upgraded Tiles and Walk-Out to Large Two-Tier Deck. Open Concept Living Room w/Soaring Vaulted Ceilings. Additional 2 Bedrooms + Reading Nook Located on 2nd Floor w/4 Pc Bathroom. Interlock Patio in Backyard w/Serene Private Setting w/No Rear Neighbours. Excellent Family-Friendly Neighbourhood Mins from Top-Rated School, Big Box Stores, Hwy 400 and All Amenities. Tenant Responsible for 65% Utilities. 2 Parking Spots in Tandem. Double Garage (1 car parking + storage). Shared Backyard ***Basement Not Included and Will Be Rented Separately*** (id:50886)
Right At Home Realty
59 Weymouth Road
Barrie, Ontario
Client RemarksOne bedroom basement apartment. Bright open living space. Separate private laundry room with washer & driver. Fantastic location close to hospital, Georgian College, shops, restaurants, highway, parks and so much more. **** EXTRAS **** Utilities (id:50886)
Keller Williams Realty Centres
205 - 320 Bayfield Street
Barrie, Ontario
Located Right off Hwy 400 on Barrie's Golden Mile * Open Concept Unit with Great Natural Sunlight * Storefront Facade Renovations Giving the Shopping Centre a New Face Lift * Excellent Location with Ample Parking Spaces * Anchored by Canadian Tire, Centra, Dollarama, and Planet Fitness! (id:50886)
RE/MAX Ultimate Realty Inc.
7645 16th Side Road
King, Ontario
Welcome To Exquisite & Private, Gated Custom Built Estate Property, Set On The Majestic Rolling Hills 12+Acres Land In Holly Park, King City, Custom Designed Open Concept Layout & Luxurious Finishes Through This Amazing Bungalow W/Over 8400+ Sq Ft Of Living Space (Main Floor + Fin.Basement) Featuring Exceptional Craftmanship And Upgrades For The Most Sophisticate Buyer. High Quality Build Feat. Nature At Your Door Step, Backyard W/Ingr. Salt Water Pool, Private Oasis, Hot Tub, Entertainers Dream, Peace, Privacy, Pride Of Ownership And Greatness!!! Constructed With The Highest Quality Materials, The Electric Stylish Video-Monitored Gates Open The Drive Along Through Mature Tree Lined Driveway, Grand Foyer & Great Room W/Coffered 18Ft Ceiling, master BR 15ft , the rest 11ft.Pot Lights Through Out, Crown Molding, Games Rm, Exercise Rm With Sauna, Theater, Billiards Rm, Bar & Wine Cellar, Nanny's Suite, Oversize 3.5 car + lift in car garage, Fiberoptic Internet Connection, Taxes Are A Reflection Of Being Under The Managed Forest Rebate Program, New Proposed Hwy Will Be 5 min To This Property ! **** EXTRAS **** Refer To Feature List For Extensive List Of Upgrades And Extras And Information On Additional Rooms .There Are Just Too Many High End Features To Mention! Please Enjoy The Video Tour To See Everything This Home Has To Offer! (id:50886)
Homelife Frontier Realty Inc.
165 Columbus Avenue
Vaughan, Ontario
This expansive - OVER 2000 sq ft - one-bedroom basement apartment offers an exceptional living experience, designed with you in mind! The oversized family room has a warm and inviting atmosphere for cozy movie nights, family gatherings, or just unwinding after a long day. Connected to this central space is a large dining area, easily accommodating a full-sized dining table for hosting dinners or celebrating special occasions. This apartment also features an over-sized bedroom with ample closet space, ensuring comfort and tranquility for restful nights. In addition to the generous living areas, the Living/Rec area is perfect for games, workouts, or even a home office setup. The apartment boasts a separate entrance, ensuring privacy and easy access as well as one parking spot on the driveway. Located in a prime area, this apartment is close to transit, highways, schools, parks, and local amenities, making it a fabulous home for both space and convenience. With its open layout, it is an inviting place to live, offering all the comforts of home in a well-connected location. This apartment checks all the boxes for size, functionality, and location. Its truly a fabulous place to live in a family-friendly environment. **** EXTRAS **** Fridge, Stove, Dishwasher, Microwave, Washer, Dryer. Apartment is being offered partially furnished - See Schedule D for list of inclusions. (id:50886)
Forest Hill Real Estate Inc.
504 - 38 Simcoe Promenade
Markham, Ontario
Aggressively Priced for Quick Sale! Brand New Luxury Gallery Tower Condo At Downtown Unionville Markham Built by Remington Group! Bright & Spacious 2 Bedrooms + Den And 2 Full Washrooms. Large Sized Den W/ Door Can Be a 3rd Bedroom. 9 Ft Ceiling with A Big Balcony. Featuring A Functional Open Concept Layout, The Kitchen Features Built-in Integrated Appliances, Quartz Counters. Super Convenient Community In Markham. Walking Distance To Cineplex Markham and VIP, Whole Foods, Restaurant, And Banks. Mins To Hwy 407/404, YMCA, Supermarket **** EXTRAS **** Fridge, Stove, B/I Dishwasher, Washer, Dryer, All Electrical Light Fixtures, Window Coverings.1 Parking & 1 Locker Included. (id:50886)
Smart Sold Realty
Th 87 - 9133 Bayview Avenue
Richmond Hill, Ontario
Tastefully Updated and Meticulously Maintained Townhome In Gated Community Located in heart of Richmond Hill. Sun Filled Open Concept Main Floor Layout Features 9' Ceilings, Hardwood Floors, Gas Fireplace, B/I Shelving and an updated Kitchen with quartz counters, Custom Backsplash, Breakfast Bar with a W/O to deck. 3 Bedroom Upper Level was converted to more functional layout with 2 large bedrooms, each with their own ensuite, large closet and insulated windows. Lower Level is a walk-out with a 3 piece washroom and can be used as a rec room or a third bedroom. Live stress free as maintenance includes 24 Hrs Gate House, Security, Lawncare, Snow Removal & Outdoor Maintenance. Steps to Parks, Top Rated Schools, Public Transit , Viva Bus, Shopping and Restaurants. Conveniently Located Minutes to Hwy 7, 404 and 407. **** EXTRAS **** Fridge, Cooktop, Microwave, Washer and Dryer, All Window Coverings, Electrical Light Fixtures, All B/I Shelving & Custom Closet Organizers, Alarm, Wall Heaters, CVAC, CAC, Electric Garage Door opener & Remote. HWT. (id:50886)
Harvey Kalles Real Estate Ltd.
901 - 7460 Bathurst Street W
Vaughan, Ontario
Welcome to Promenade Towers! Stunning Lobby Renovations And Upgrades Throughout The Building! Sunfilled Suite With 2 Walk-Outs To Huge Tiled Balcony With Unobstructed West View! Open Concept Living & Dining, Functional Layout! Updated Eat-In Kitchen & Breakfast Bar. This 2 Bedroom Unit Shows Beautifully!! Sought After Thornhill Community: Steps To Promenade Mall, Walmart, T&T Supermarket, TTC, Library, Community Centre, Synagogues, Parks, Public Transit, Access To Hwy 7 & 407. **** EXTRAS **** Maintenance fee includes all utilities + cable & internet, b/i Alarm with 24 hr. Gatehouse Security, building to have lobby concierge as of Jan/25, Sabbath Elevator. (id:50886)
Sutton Group-Admiral Realty Inc.
618 - 90 Glen Everest Road
Toronto, Ontario
Experience contemporary urban living at Merge Condos! This suite is designed with a good layout of 1 bedroom and den with 2 full washroom offering breathtaking unobstructed south view of lake from 152 sqft of Terrace which is the most attractive feature to Relax, entertain and garden on huge private terrace with a walkout. This unit offers a seamless open concept floor plan, highlighted by 9-foot ceilings and with modern kitchen adorned with stainless steel appliances and a complimentary backsplash . The den provides an ideal workspace for individuals who work from home or need a cozy office space. The entire space is accentuated with elegant laminate flooring, creating a seamless and contemporary aesthetic that will impress. Amenities included a rooftop terrace with BBQ, bicycle storage, media/party room, Gym room, yoga studio Pet wash and concierge. It has connectivity to transportation with convenient bus service, GO Train, Indulge in the convenience of nearby groceries, eateries, and cafes, enriching your daily lifestyle. This is Within walking distance to schools, parks, shopping, and Bluffs. **** EXTRAS **** Building Amenities: concierge, fitness and yoga center, party room, media room, dog wash, outdoor terrace with BBQs. (id:50886)
Realty Executives Plus Ltd
618 - 90 Glen Everest Road
Toronto, Ontario
Experience contemporary urban living at Merge Condos! This suite is designed with a good layout of 1 bedroom and den with 2 full washroom offering breathtaking unobstructed south view of lake from 152 sqft of Terrace which is the most attractive feature to Relax, entertain and garden on huge private terrace with a walkout. This unit offers a seamless open concept floor plan, highlighted by 9-foot ceilings and with modern kitchen adorned with stainless steel appliances and a complimentary backsplash . The den provides an ideal workspace for individuals who work from home or need a cozy office space. The entire space is accentuated with elegant laminate flooring, creating a seamless and contemporary aesthetic that will impress. Amenities included a rooftop terrace with BBQ, bicycle storage, media/party room, Gym room, yoga studio Pet wash and concierge. It has connectivity to transportation with convenient bus service, GO Train, Indulge in the convenience of nearby groceries, eateries, and cafes, enriching your daily lifestyle. This is Within walking distance to schools, parks, shopping, and Bluffs. **** EXTRAS **** For your convenience, one parking and locker is included. (id:50886)
Realty Executives Plus Ltd
3799 Rundle Road
Clarington, Ontario
10 Acres Of Prime Residential Land In BowmanvilleDiscover The Perfect Canvas For Your Dream Home With This Expansive 10-Acre Residential Property Located In The Desirable Bowmanville Area. Boasting An Impressive 660 Feet Of Frontage On Rundle Road, This Stunning Parcel Offers Both Space And Privacy, Nestled Conveniently Between Hwy 2 And South Of Taunton Rd.Enjoy The Benefits Of A Tranquil, Rural Setting While Remaining Close To Essential Amenities. The Propertys Prime Location Ensures Easy Access To Major Transportation Routes, Including Hwy 407 And Hwy 418, Making Your Commute A Breeze.Whether You Envision A Sprawling Estate Or A Custom-Built Retreat, This Property Provides The Ideal Backdrop For Your Aspirations. Dont Miss This Rare Opportunity To Create Your Own Sanctuary In A Sought-After Location. Make Your Dream A Reality On This Exceptional Piece Of Land! **** EXTRAS **** HST In Addition To Purchase Price (id:50886)
RE/MAX Hallmark York Group Realty Ltd.
Royal LePage Ignite Realty
762 Heathrow Path W
Oshawa, Ontario
Welcome to your new home, where contemporary elegance meets everyday practicality. Experience modern living at its finest in North Oshawa's newest community, Greenhill, developed by the reputable Stafford Homes. This stylish end-unit townhome (like a semi/detached) offers upscale, contemporary finishes in soothing earthy tones. Spanning a very comfortable & spacious 1932 square feet + basement. The open-concept layout is bathed in natural light from large picture windows throughout and includes a cozy fireplace for added warmth and ambiance. Laundry room is located on the same level as the 3 bedrooms for added convenience. The additional unfinished basement provides endless customization possibilities for additional living space to suit your personal taste. This home perfectly balances modernity, comfort, and convenience, featuring two designated parking spots, large garage including a garage door opener for added ease. Step outside to enjoy the freshly installed grass in both the front and backyard, with a walkout to the backyard offering seamless indoor-outdoor living with 56K in real builder upgrades. Every detail of this townhome has been thoughtfully designed for the ultimate living experience. Includes 7 year Tarion new home warranty for added protection & peace of mind for many years to come. Please don't miss out on showing this beautifully upgraded & spacious open concept end-unit home to your clients...they'll love you for it!! (id:50886)
Hazelton Real Estate Inc.
Room - 9 Ashdean Drive
Toronto, Ontario
Stunning New Renovated Home from top to bottom, this awesome home found the basement 2 Bedrooms, 1 washroom, ensuite Washer/Dryer. Located In Highly Desirable Location at Birchmount/Lawrence Mcgregor Park! Private Yard Backing On To Fenced Schoolyard And Park! Close To Transit, Shopping, Supermarket, and Worship! Features Vinyl Floor through out the basement level. New kitchen cabinet and kitchen appliances with Granite Countertop. Deserving for a single person or working executive looking for a long term lease. Furnished and WIFI included. Rare Opportunity! **** EXTRAS **** All utilities on Landlord account, landlord pays 30%. Tenants keep and maintain front walkways to the basement, snow and ice removal and apply salts during winter seasons. (id:50886)
Royal LePage Connect Realty
610 - 1210 Radom Street
Pickering, Ontario
Welcome To Suite 610! This Unit Has An Amazing Square Footage And An Open And Attractive Layout. At Nearly 1400 Sq.Ft. There Is Plenty Of Room Whether You're A First Time Home Buyer, Young Family Looking To Get Out On your Own Or Someone Looking To Downsize Without Losing Interior Elbow Room. Just South Of The 401 And A Short Walk From The Pickering GO Station, This Property Is Perfect For Getting Around, No Matter The Method Of Transportation. Just North Of Frenchman's Bay, There Is Also Easy Access To Lake Ontario Waterfront. The Space Is Dated And Could Use A Fresh Coast Of Paint, But The Space Alone Makes It Well Worth It! (id:50886)
Sutton Group-Heritage Realty Inc.
# 3 & 4 - 64 Harwood Avenue
Ajax, Ontario
1300 Sq Ft of office space on the second floor facing west. Divided into 5 Internal separate offices plus two open larger spaces for reception areas. No elevator or internal water in office. Tenant pays Hydro-Separate meter, Liability and Glass window Insurance not less than 2 Million dollars @ Tenants expense. Hydro meter @ Tenants expense. Tenant takes unit as is where is, cleans and maintains own unit. 36 months minimum rental. No vape stores or party stores allowed on second floor. **** EXTRAS **** Free surface parking maintained by Town of Ajax. Across the street is the Town of Ajax, Public library. (id:50886)
Royal LePage Connect Realty
709 - 42 Charles Street E
Toronto, Ontario
Client RemarksA Luxury 9Ft Ceiling 2 Bedroom Corner Unit With Spacious Wrap Around Balcony. Prime Location Yonge & Bloor Steps To Subway And Yorkville Shopping, Entertainment, Restaurants. Near University Of Toronto And Ryerson University. Walking/Transit Score 100/97. Fully-Equipped Gym, Outdoor Pool, Rooftop Lounge & 24Hr Concierge. (id:50886)
Hc Realty Group Inc.
254 Spadina Road
Toronto, Ontario
CASTLE HILL Executive townhouse in an exclusive pocket of luxury homes. Just south of Casa Loma. Fabulous living and entertaining spaces on 3 floors + 2 walk-out terraces. Finished basement - 4th bedroom and direct access from garage with 2 parking spots. Quiet yet in the centre of downtown living . Minutes to Yonge subway line, parks and Dupont amenities, the city's best public and private schools nearby, fine restaurants, shopping and a short walk to Bloor Street and U. of T. **** EXTRAS **** Freshly painted and cleaned. Longer - term lease preferred. (id:50886)
Sotheby's International Realty Canada
8 Bishop Street
Toronto, Ontario
Open concept, bright and spacious, 2 bedroom, 2 bathroom Victorian, close to everything Yorkville has to offer. Charming features include original 10"" baseboards and crown moulding. Original 3 bedroom layout converted into 2 bedrooms with an oversized bathroom, and walk in closet. Private backyard. Perfect for a small family or professional couple that enjoys city living. Very close to transit, parks, shopping, dining and entertainment. **** EXTRAS **** Permit parking IF available. (id:50886)
Bosley Real Estate Ltd.
427 - 170 Sumach Street
Toronto, Ontario
Fantastic Design. Large And Bright One Bedroom Unit With A Huge Terrace Just Like A Back Yard. Incredible Amenities. Street Car At The Door. 5 Minutes TTC To Financial District. Very Close To Ryerson University, U Of T, And George Brown College. Excellent Layout, Brand New Flooring, High Ceiling, Floor To Ceiling Windows, Beautiful Finishes, Surrounded By Incredible Amenities. It's A Must See. Rooftop Park, Rooftop Gardening Centre, Basketball Court,Gym,24/7 Concierge, Party Room, Lounge And Theatre Room! **** EXTRAS **** Stainless Steel Fridge, Stove, Dishwasher, Built-In Microwave. Washer, Dryer (id:50886)
Kamali Group Realty
9678 67 Sideroad Sideroad
Creemore, Ontario
2 Lots on 49 acres. Mixed with clear and forested land. Build your dream home or build 2! The opportunities are endless. Agricultural Impact Study. (Including MDS Complete Study) Groundwater Study Environmental Study Well Water Study Hydro Brought to the acreage. Driveway enhanced into the complete land. (id:50886)
Exp Realty Brokerage
5 Bradford Street
Barrie, Ontario
TURNKEY COMMERCIAL PROPERTY WITH MODERN UPGRADES & UNBEATABLE VISIBILITY WITH PROXIMITY TO FUTURE DEVELOPMENTS! Discover a remarkable commercial property with unparalleled exposure and visibility. Nestled in a prime location, this property is close to proposed developments, making it a strategic investment opportunity. Notable exterior features maximize potential, with pre-wired signage capturing attention and hard-wired internet ensuring seamless connectivity. A front elevator lift provides convenient accessibility, while a large rear deck offers a delightful relaxation space. Ample parking caters to staff and clients. Security is prioritized, with a comprehensive system including fire systems and steel doors. New vinyl plank flooring creates a modern aesthetic, complemented by elegant pot lights and energy-efficient spray foam insulation. The main level welcomes you with abundant private offices with large windows and a warm reception area. Natural light permeates every level, thanks to generous-sized windows. The second level offers an open-concept layout and rough-ins for a kitchen. Renovation details shine throughout, from new staircases to raised trusses on the third level, creating bright, open spaces. Safety access and modern design elements complete the picture. Top to bottom, this property has been meticulously redone to the highest standards. Positioned for success, seize the opportunity to make a lasting impact in this thriving commercial hub. Unlock the potential of this remarkable investment. (id:50886)
RE/MAX Hallmark Peggy Hill Group Realty Brokerage
602 Goderich Street
Saugeen Shores, Ontario
Opportunity Knocks! PRIME LOCATION! Owner has enjoyed over ten years of gaining loyal customers. Which in turn, has allowed the owner to establish a prosperous business. The building and contents area available with sale. The property houses a 2nd story apartment w/4/pc bath. Also, there is plenty of storage in the Basement level. Upgrades over the years: Newer windows, carpet, new unit for the Natural Gas Furnace. There also is 2 separate hydro meters, for the main and the 2nd level. (id:50886)
Sutton-Huron Shores Realty Inc.
Unit #1 - 114 Spruce Street
Toronto, Ontario
Cabbagetown 1 Bed, 1 Bath, Apartment With Private Entrance. Occupying The Front Half Of The Ground Floor And The Entire 2nd Floor Of A House, This Apt Features Hardwood Flooring, High Ceilings, Pot Lighting, Skylights, Juliette Balcony, And Charm Galore. The Renovated Stylish Kitchen Includes Painted Shaker Cabinets, Hardwood Counters, Side-By-Side Refrigerator/Freezer, Fully Integrated D/W With Cabinet Panel, Gas Range, And Stainless Hood Fan. The Main Floor Includes Room For A Bistro Table For Two And A Laundry Area Tucked Underneath The Circular Stairs. On The 2nd Floor, The Living Room Features A Skylight And Juliette Balcony Overlooking The Front Garden. The Large Bedroom Has A Skylight And Renovated Spacious Bathroom With Oversize Soaker Tub, Mosaic Tile Floor, And Skylight. The Fenced-In Front Garden Is A Wonderful Extension Of The Interior Living Space With Sunny South Exposure. Pets Are Welcome. No Smoking. **** EXTRAS **** This Property Is Located On A Friendly, Quiet, Tree-Lined Street One Block From Riverdale Park West And Riverdale Farm. Parliament St Shops, Restaurants, And Cafes Are Just Steps Away. Easy Access To Downtown With TTC Route 506 Streetcar. (id:50886)
Sotheby's International Realty Canada
1809 3rd Avenue W
Owen Sound, Ontario
Step inside to this beautiful move in ready home. First time home buyer or looking to down size? This property is sure to impress! Upon entering, you're greeted by a cozy yet spacious layout that preserves the essence of its era. The main level features a living room adorned with original hardwood floors, where natural light dances through the windows. Thoughtful updates ensure seamless living, including spray foamed crawl space, shingles, windows, furnace and hot water tank. All complete in the last 7 years. Fresh interior paint rejuvenates each room with a touch of modern style. 2 bedrooms upstairs with a 4 peice bathroom. Outside, the property continues to enchant with its lush perennial gardens a fenced in yard, perfect for relaxing amidst nature’s beauty. A charming front porch invites you to savour morning coffee or greet neighbours. (id:50886)
RE/MAX Grey Bruce Realty Inc.
407 - 429 Kent Street
Ottawa, Ontario
Step into this stunning 2-bedroom & 2 bathroom and 1 underground parking condo, an urban sanctuary nestled in the heart of downtown Ottawa. The open-concept design invites you to experience spacious elegance, with soaring ceilings that create a sense of airy freedom. The kitchen and bathrooms are adorned with luxurious quartz countertops, complementing the sleek stainless steel appliances. The primary bedroom boasts an ensuite, offering a private retreat. Throughout the home, gleaming hardwood floors flow seamlessly, while ceramic tiles grace the bathrooms. A convenient in-unit laundry adds to the ease of modern living, and the balcony presents a captivating view of the vibrant downtown skyline.With heated underground parking and low condo fees, every detail is designed for comfort and convenience. Enjoy the BBQ roof terrace, perfect for relaxing or entertaining under the stars. Live just steps away from all that the city has to offerParliament Hill, Constitution Square, charming coffee shops, and grocery storeswithin walking distance. Your modern city lifestyle awaits, with Parking P1 #33 included for added ease. (id:50886)
RE/MAX Hallmark Realty Group
1408 - 185 Roehampton Avenue
Toronto, Ontario
Welcome To This Stylish 1-Bedroom, 1-Bathroom Condo Unit Located In The Heart Of The Vibrant Yonge & Eglinton Urban Neighborhood. Boasting A Generous 123 Sqft Balcony With An Amazing Unobstructed View Of The City. Convenience Is At Your Doorstep With Easy Access To TTC, The Subway Station, A Plethora Of Restaurants, And A Bustling Shopping Center, All Contributing To An Impressive Walk Score Of 96. The Well-Appointed Kitchen Includes Modern Integrated Appliances Such, While A Washer And Dryer Are Also Included For Your Convenience. Residents Will Enjoy A Host Of Amenities, Including 24-Hour Concierge Service, A Fully-Equipped Gym, Sauna, Recreational Room, Outdoor Infinity Pool, Hot Tub, And Private Cabana. Utilities Are Extra, But Parking Is Included, Making This Condo An Excellent Opportunity For Urban Living At Its Finest. **** EXTRAS **** Fridge, Stove, Dishwasher, Washer, Dryer, All Elfs, All Window Coverings (id:50886)
Harvey Kalles Real Estate Ltd.
215 Charles Street W
Ingersoll, Ontario
JUST LISTED! Great opportunity to get into home ownership. Looking for more room to roam and Play? This 3 bedroom carpet free bungalow is situated on a large fully fenced yard and has much to offer the commuter or those looking for the convenience of numerous nearby amenities. Enjoy your morning coffee overlooking your backyard on the deck. Main Floor features Eat in Kitchen, living room, 4 piece bathroom, 3 bedrooms and laundry. Detached garage (20.5 ft x 10.10 ft), private driveway. Updates include some insulation, roof on garage (2021),hot water heater, furnace (2022), A/C unit (2022) +++ Close to, shopping, restaurants, golf, parks, amazing trail system, playgrounds, dog park, 401/403 corridor and so much more. No rental equipment. (interior pictures were taken prior to existing tenant moving in) (id:50886)
Sutton Group Preferred Realty Inc.
25 Ontario Street
West Perth, Ontario
Formerly The Hub Restaurant is currently vacant and being sold under power of sale. The seller makes no representations or warranties of any sort. The premises are currently licensed and are ready for a new owner to do their own improvements and re-open the long-standing establishment in the Centre of Mitchell, Ontario. This is ideal for restaurants/pubs or re-develop into a retail storefront and possibly residential apts on 2nd floor with separate entrances. (id:50886)
Streetcity Realty Inc.
41 Queen Street
Strathroy-Caradoc, Ontario
This location is right where you want to be. It is close to shopping, grocery stores, local school, trails, restaurants and more. This property has a car and a half insulated garage with 60 amp service and is ideal for hobbyist. Kitchen/dining room is a great open space with the sink in the island and a lot of cupboard space. The front living room has a gas fireplace. The lower level has a bedroom and beside that is the family room which has a sliding door out to the backyard patio. Upstairs includes two bedrooms, an office/sitting area, two bonus rooms and the master bedroom with a 3 piece bathroom, that has a jetted tub. The back side of the master has a sliding door leading to a storage space, which is perfect for a relaxing sitting space or you can finish it to your desire. The back yard is fully fenced in and has two mature trees. In the front yard, enjoy the front porch and ample parking up to 6 spaces. Some recent updates include the roof (2017), tankless water heater (2020) and furnace and AC roughly 10 years ago. You don't want to miss out on this amazing property! (id:50886)
Exp Realty
358 Gordon Avenue
Fort Erie, Ontario
This Brand New Contemporary 4-Bedroom, 3-Bathroom Home in Fort Erie offers 1910 sq. ft. of Modern Living Space. Featuring a Striking Double Door entry, the Home boasts a Side Entrance to the Basement, providing Convenient Access and Potential for future expansion. The Main Floor is highlighted by Beautiful Hardwood Floors and 9-Ft ceilings, creating a Bright and Airy Atmosphere throughout. Large Windows throughout the Home flood the Interior with Natural light, making the Open Concept Living and Dining Areas feel even more spacious. The Master Bedroom and Second Bedroom each have their own Private, Oversized Balconies perfect for enjoying the Scenic Views. Located just 5 minutes from Crystal Beach and local Shopping, this Home offers the ideal combination of Modern Amenities and Prime Location. Best of all, this is not an Assignment Sale - it's Ready for You to Move in and Make it Your Own! (id:50886)
Ipro Realty Ltd
534 Evans Road
Hamilton, Ontario
Welcome to this charming bungalow on 2.03 acres in east Waterdown! This beautifully updated bungalow offers the tranquility of country-style living with all the modern conveniences. Featuring four spacious bedrooms, two full bathrooms, and an open, inviting floor plan, this home is sure to impress. The renovated kitchen boasts stone countertops, a large island with a breakfast bar, and stainless-steel appliances perfect for both everyday meals and entertaining. Enjoy peaceful sunsets from the privacy of your front porch, or host gatherings on the expansive back patio, complete with a built-in firepit and surrounded by mature trees. With 2+/- acres of land, the possibilities are endless whether you're dreaming of adding a workshop, starting a garden, enjoying outdoor recreation, or planning future expansions. This property is conveniently located just minutes from major highways (407, QEW and 403) and all essential amenities, while still providing the peaceful privacy you crave. RSA (id:50886)
RE/MAX Escarpment Realty Inc.
2 Floor - 7406 Majestic Trail
Niagara Falls, Ontario
Brand New modern single family home by Pinewood Homes in the heart of Niagara Falls offers three floors with separate kitchens, laundry, and entrances. This unit features 3 bedrooms and 2 washrooms. Enjoy Bright and spacious living with large windows and lots of natural lights throughout. The state of the Art Kitchen features Brand New appliances and lots of counter space. This beautiful home is just 10-minutes drive from the breathtaking views of Niagara Falls. Very convenient location with easy highway access, grocery stores, schools and US border crossings. Be the first to call his beautiful home your home! **** EXTRAS **** Tenants responsible for 40% utilities (id:50886)
King Realty Inc.
901 Main Street E
Hamilton, Ontario
This versatile space is perfect for retail, service, or other commercial uses. Take advantage of the excellent visibility and steady pedestrian and vehicle traffic. Approximately 2000 square feet. Zoning: C2 - Neighbourhood Commercial. Currently used as a Convenience Store. (id:50886)
Royal LePage State Realty
1282 Highway 118 Road E
Bracebridge, Ontario
Attention Nature Enthusiasts!This private recreational vacant land is ready and awaiting your personal enjoyment. Approx. 108.5 Acres of Bliss & Privacy Offering Terrific Views at Every Angle, Great Investment Opportunity Awaits! So Many Possibilities. In The Heart Of Bracebridge.Land Located on HWY 118 E, 1km from 11 HWY S! ELL Road With Serviced All-Year Around. MostlyTreed/Wooded Lot W/ Easy Access From The Municipal Road And Located Close To Downtown Bracebridge For Entertainment, Trails, Groceries, Shopping And More! **** EXTRAS **** ARN: 4418-050-003-10702 & 4418-050-003-11100CON 5 PT LOT 22 & DRAPER CON 5 PT LOT 21 AND RP 35R3821 PART 1 IRREG (id:50886)
Royal LePage Your Community Realty
856 Knights Lane
Woodstock, Ontario
Never lived-in brand new detached home with 4 bedroom with 2.5 washrooms built by kingsmen builder. Big & bright windows in the great room & breakfast area with steps to backyard deck. 9 foot ceilings on the main floor with smooth ceilings.one of the deeper lot in the area. Super size center island with quartz counter in kitchen. Hardwood on the main floor and stairs. Spacious open concept kitchen with a plenty of cabinets for storage and stainless steel appliances. Walk-out deck to enjoy BBQs. All spacious bedrooms, primary bedroom with 5 pc ensuite, and a walk-in closet. Convenient second floor laundry. Located in a family-friendly neighborhood. Vacant home- immediate possession possible. Near to grocery store, pizza store, gurudwara and all other amenities. (id:50886)
Save Max Real Estate Inc.
101 John Street
North Huron, Ontario
Welcome to 101 John St. This 1.5 story, detached home has been updated top to bottom! With high-end luxury finishes, & an inviting atmosphere- this 4 bd, 2 bth home has it all! The main floor features a conveniently located bedroom, a spacious dining room and a fully updated kitchen (2024). Alongside a revamped 4pc bathroom (2024), an upgraded staircase (2024) & more. Upstairs, you'll find brand new windows throughout (2024), all new flooring (2024), & 3 bedrooms, with the Master boasting its own 3pc ensuite (2024). The upstairs and crawl space have been spray foam insulated (2024). With new vinyl sliding installed on the rear & on the front of the building (2024). Featuring ample backspace for your personal leisure, this home offers nothing but elegance. For anyone wanting a remarkable, move-in ready home.. book your showing today! (id:50886)
Shaw Realty Group Inc.
9 Dundas Street E
Erin, Ontario
This is the house. The house everyone walks past and envies. The perfect lawn, the huge garage, the location to the schools, but mostly the happy couple sitting outside in the sunshine. More spacious than it looks, HUGE open concept living/dining room, bright kitchen and three main floor bedrooms. Basement is finished with a wet bar that hosted a ton of great stories and laughter, an enormous rec room and a spacious bedroom with big access window and a sparkling, brand new bathroom. Only 35 minutes to the GTA, and 20 to GO train stations. This is the place friends meet and kids hang out after school or hockey practice. This is the Erin family house, one of the most special in the Village. I am honoured to list it. **** EXTRAS **** Steel Roof, 2nd Furnace in Garage, & Rogers Ignite High Speed Internet Available. (id:50886)
RE/MAX Real Estate Centre Inc.
144 Daylily Lane
Kitchener, Ontario
Beautiful upgraded 3 bedroom stacked townhouse for rent.it is corner unit on very good family oriented neighborhood. quartz countertop in Kitchen and washrooms .open concept kitchen and family room. large balcony and no carpet in the house. it has 2 parking spot. Close to Shopping Mall Notto miss. **** EXTRAS **** Stove, Fridge, Dishwasher, Washer, Dryer (id:50886)
RE/MAX Premier Inc.
5674 Whitehorn Avenue E
Mississauga, Ontario
Nestled in a vibrant neighbourhood, this legalised basement apartment offers the perfect blend of safety, comfort and convenience, ideal for those seeking a peaceful, charming and cosy space. The unit features a separate entrance, providing you with privacy and easy access. Step inside and you'll find two bedrooms, each filled with natural light, and a roomy living space that is perfect for relaxing. The apartment also boasts the convenience of separate laundry facilities, making chores a breeze. Step outside and you'll find a beautiful and tranquil tree-lined backyard that offers a picturesque view of beautiful trees and manicured greenery. The location is ideal, with amenities like grocery stores, cafes , professional health care services, and an eclectic mix of stores just around the corner. With the added bonus of your own parking spot, this apartment is the perfect place to call home, offering both practicality and charm in equal measure. **** EXTRAS **** Fridge, stove, washer, dryer, all electric light fixtures Hot Water (id:50886)
Royal LePage Flower City Realty
912 - 7191 Yonge Street
Markham, Ontario
Prime thornhill lsimply spectacular clear south/west/north corner view. Exceptional brand new custom designed interiors. State of the art finished! With 9 feet ceiling offers 3 large offices and massive meeting room and staff kitchen. Just move in condition, part of mix-use community of retail with shopping malls, banks, supermarket, restaurants and 4 residential towers * close to public transit, hwy's, ample underground parking... Lots of underground parking **** EXTRAS **** Can be use for any professional office or service: legal accounting, architect, insurance, medical clinic, spa, educational/learning centres, government, travel, mortgage, finance management, recruitment office. Etc (id:50886)
Upperside Real Estate Limited
1260 Daley Avenue
Sarnia, Ontario
Nestled in the sought-after Twin Lakes subdivision, this 4 bedroom, 4 bathroom home is perfect for a growing family. The backyard oasis is a private retreat with mature trees, an in-ground pool, and a pool house bar, ideal for entertaining. Inside, enjoy bright, spacious living areas, including a cozy living room with a fireplace and large windows overlooking the lush backyard. The main floor offers a convenient laundry room, office and an open kitchen/dining area perfect for family meals. Upstairs, the primary bedroom features a walk-in closet and relaxing ensuite with a soaker tub. Other highlights include a durable metal roof, under-ground sprinkler system, new windows (2023), Kitchen granite and backsplash (2022), Pool Pump (2024), finished basement including a bedroom, rec room, additional theatre room and gym + more! See full list of upgrades/features. Looking to add an additional bedroom? Take advantage of the space this home allows! Move into your family’s dream home today! (id:50886)
Blue Coast Realty Ltd
3029 Eva Drive
Burlington, Ontario
Modern luxury and family-friendly living in this fully renovated home in Dynes. Nestled on a mature, pool-sized lot with mature trees, this home is mins from schools, parks, dining, transit, hwys & lakefront. Spanning 2,177SF of total finished living space, this open-concept layout features exquisite details at every turn. From the stunning curb appeal with refinished exterior, fiberglass entry door & cedar-roofed covered porch, to the engineered white oak floors and abundant LED pot lights, this home has it all. The custom kitchen is a dream with slim-shaker cabinets, quartz counters & matching slab backsplash, gold fixtures, pantry, appliance garage & spacious island with breakfast bar. Seamless flow from kitchen to dining area with black frame sliders opening to a private yard with stone patio—ideal for entertaining. The inviting living room features a striking gas fireplace with modern surround & mantle. Plus an oversized window for natural light. Upstairs, retreat to a luxurious primary suite with WI closet & spa-like ensuite with freestanding tub & Riobel tub filler, large glass shower & double vanity. 2 additional bedrooms and a full bath complete this level. The finished lower level incl a cozy family room, office, massive laundry room with custom storage cabinetry & quartz counters. Extras: EV charger rough-in, gas BBQ connection, new Ridley windows, updated HVAC, sump pump, new electrical & much more! See supplement. All work done with permits. Move in ready! (id:50886)
Royal LePage Burloak Real Estate Services
10 Warren Avenue
Hamilton, Ontario
Welcome to 10 Warren Ave, a beautifully renovated bungalow on the central mountain, conveniently located near highways, shopping, schools, parks, and public transit. This charming home features a spacious family room and a bright sunroom, creating an inviting atmosphere. The main floor includes a modern kitchen, finished in January 2022, and a laundry area, updated in 2020 with stylish cabinetry and appliances. The basement, with a separate entrance, is perfect for an in-law suite. featuring its own laundry, an eat-in kitchen, two bedrooms, and a generous living area, with new luxe carpet just installed Recent upgrades include waterproofing (2021), new spray foam insulation, a 200-amp panel, and a tankless water heater. The ductless sunroom unit was installed in 2021, along with a 220v hookup and concrete pad for a hot tub. Flooring materials include original hardwood, luxury vinyt, and carpet in the basement. Exterior improvements include a brand new 6-foot fence, eavestroughs (2021), and shingles (2019). This turn-key home is ideal for multi-generational living, investors or those looking for a live-and-rent setup! (id:50886)
RE/MAX Escarpment Golfi Realty Inc.
51 - 98 Falconer Drive
Mississauga, Ontario
This two-storey townhouse offers 3 bedrooms 2 bathrooms and a finished basement, the home includes a dedicated laundry area, plenty of storage, a generously sized primary bedroom and convenient fencing. Located in a sought-after area, the property has direct access to Miway bus route 44 to UofT Mississauga and is close to parks and trails along the credit river. It is only 5 minutes from downtown Streetsville Go Station, and 15 minutes from Credit Valley Hospital. The neighbourhood features a low-density residential setting, free of high-rise buildings with excellent access to highways 401 and 407. Condo fees of $553.25 include tv service internet, water, swimming pool access, lawn care, snow removal, and maintenance of shared spaces. (id:50886)
RE/MAX Millennium Real Estate
410 - 4130 Parkside Village Drive
Mississauga, Ontario
Don't Miss Executive Spacious 1 BR + Den, 1 WR Condo Apartment with 10ft ceilings Near Square One In The Heart Of Mississauga*** Walking distance to Square One Mall, Transit, Community Center, Schools, Library, Grocery, Theatres, Walking Trails, Banks, Restaurants. The Open Concept Living/Dining Opens To A Private Balcony With Clear Views Perfect for Entertaining. Brand New Never Lived In. Internet Free for 1 Year (id:50886)
Orion Realty Corporation
19 Chipstead Avenue
Brampton, Ontario
WELCOME TO 19 CHIPSTEAD, A 3+1 BEDROOM TOWNHOUSE WITH 2.5 WASHROOMS IN THE NORTHWOOD PARK COMMUNITY OF BRAMPTON. THIS HOME IS PERFECT FOR GROWING FAMILIES, SITUATED ON A QUIET CUL DE SAC WITH A PRIVATE FENCED-IN BACKYARD AND DIRECT ACCESS TO THE NEIGHBOURHOOD PARK. THIS PROPERTY IS CLOSE TO ALL AMENITIES: SHOPPING, TRANSIT, SCHOOLS, MAJOR ROADWAYS AND HIGHWAYS. DIRECT BUS ROUTE TO SHOPPERS WORLD AND SHERIDAN COLLEGE DAVIS CAMPUS. **** EXTRAS **** MINIMUM 1 YEAR LEASE, CERTIFIED DEPOSIT CHEQUE REQUIRED FOR FIRST AND LAST MONTH'S RENT. TENANTS ARE TO PAY ALL UTILITIES. *NO PETS* *NO GARAGE ACCESS* (id:50886)
Exp Realty
619 - 4055 Parkside Village Drive
Mississauga, Ontario
Spacious1 Bedroom + Den & 2 Full Baths! Extra High Ceiling. Open Concept KitchenW/SsAppliances & Breakfast Bar. Spacious Living Area With W/O To Large Balcony/PatioOverlooking The Courtyard. Large Primary Room With W/I Closet. Parking & Locker Included.Great Amenities AndSuperb Location. Steps From Square One Sheridan College AndEntertainment! 403 &Transportation. Concierge, Gym, 2 Party Rooms, Guest Suites, VisitorParking, Etc. **** EXTRAS **** Ss Fridge, Stove, B/I Dishwasher, Microwave/Hood Fan, Washer, Dryer, Parking, Locker, All LightFixtures, All Window Coverings. Tenant Pays For Hydro & Water And Must Provide Tenant Insurance. (id:50886)
RE/MAX Hallmark Realty Ltd.
80 Hanburry Crescent
Brampton, Ontario
Immaculate 7-Year-Old Home Featuring 5-Bed/3+1 Bath on Ravine Lot For Sale.Located In The High Demand CreditValleyNeighbourhood, This Home Boasts Approx. 3400 sqft of Finished Living Space. Features Include Hardwood Floors on1st and 2nd floor, 1x Eat-InKitchens , Plaster moulding entire house and very nicely done. Plenty Of Cupboard Space, S/S Appliances & W/OutIncludes Mudroom LaundryW/Sink, Closet & Garage Access. Large Primary Bedroom Features His & Her Walk-In Closets & 5-Pc Ensuite. AllOther Bedrooms Access Jack &Jill Style Semi-En suite Bathrooms. Second Level Landing Steps Out To Gorgeous & Sleek Balcony Overlooking TheNeighbourhood. The MainLevel Also Includes a Den Currently Used As An Office. Sprinkler system and security cameras installed. Close ToSchools, Shopping Plazas,Restaurants, Public Transportation, Places Of Worship & Hwys 401/407. (id:50886)
RE/MAX Millennium Real Estate


