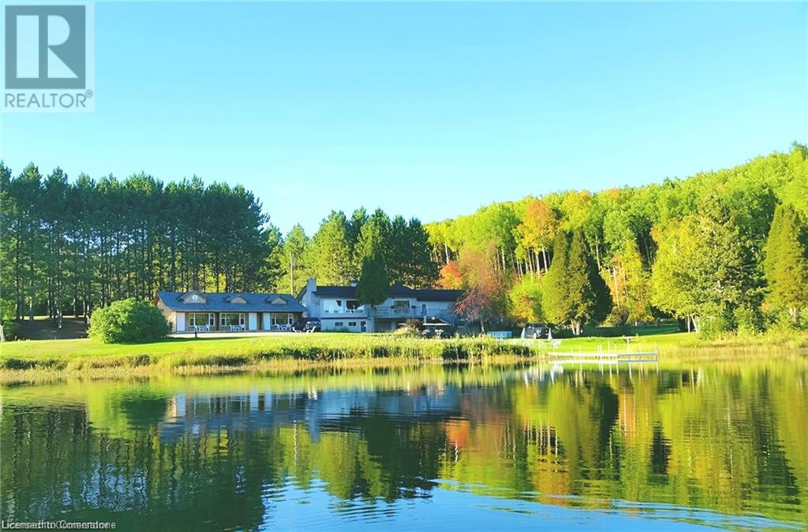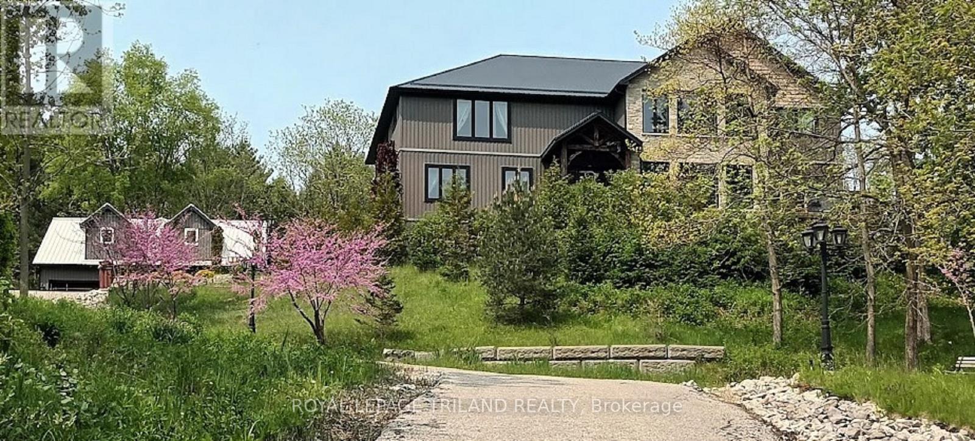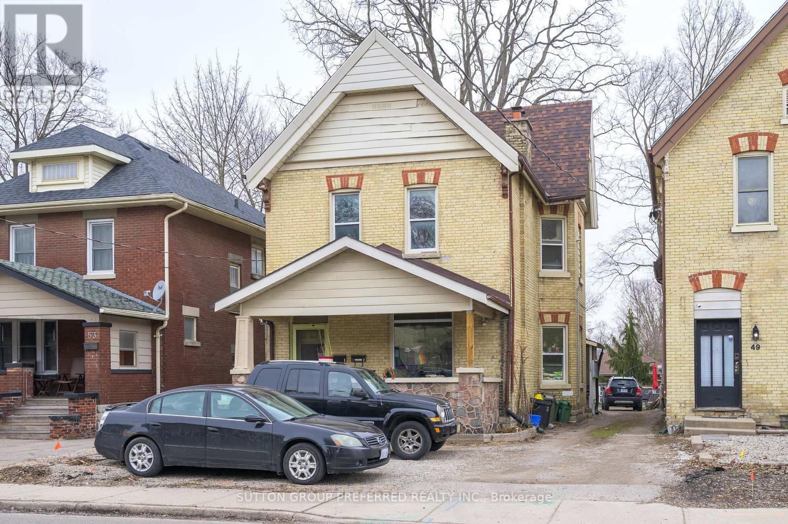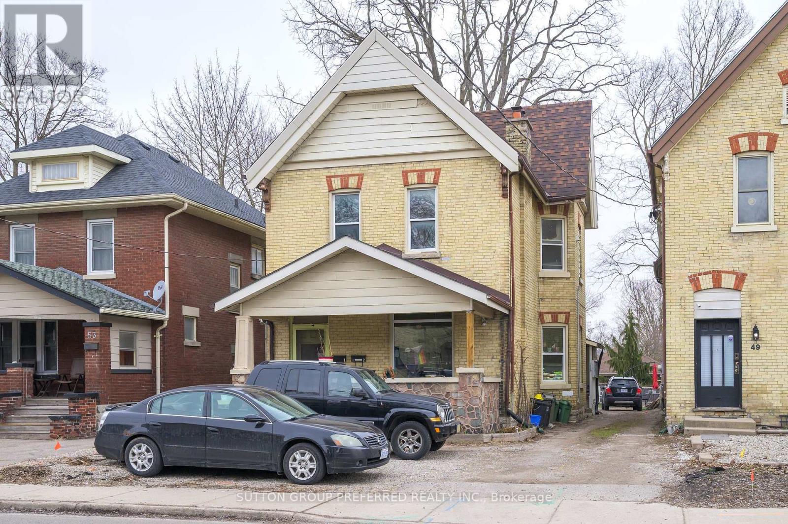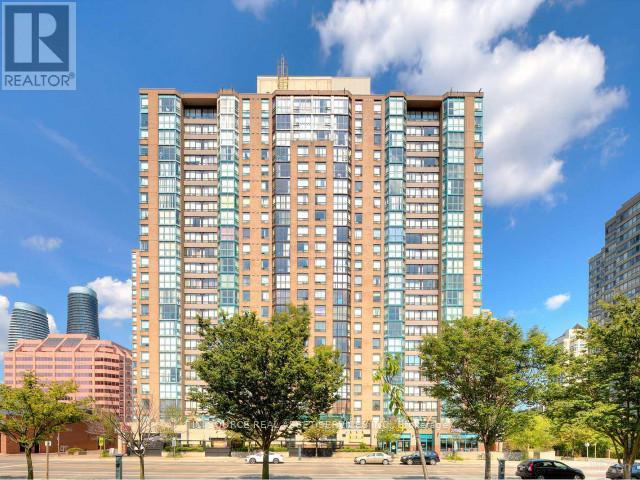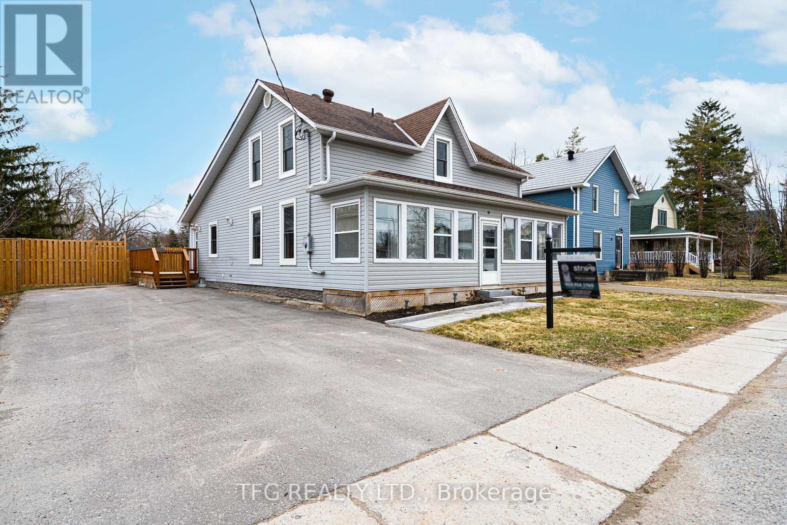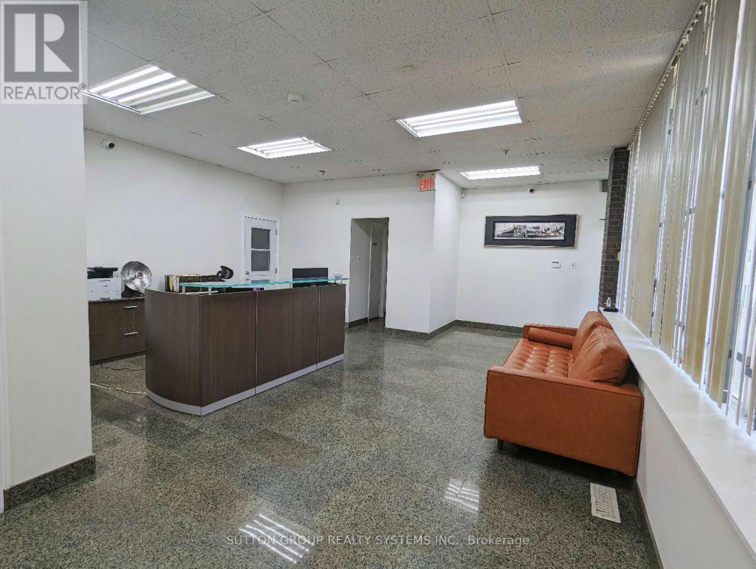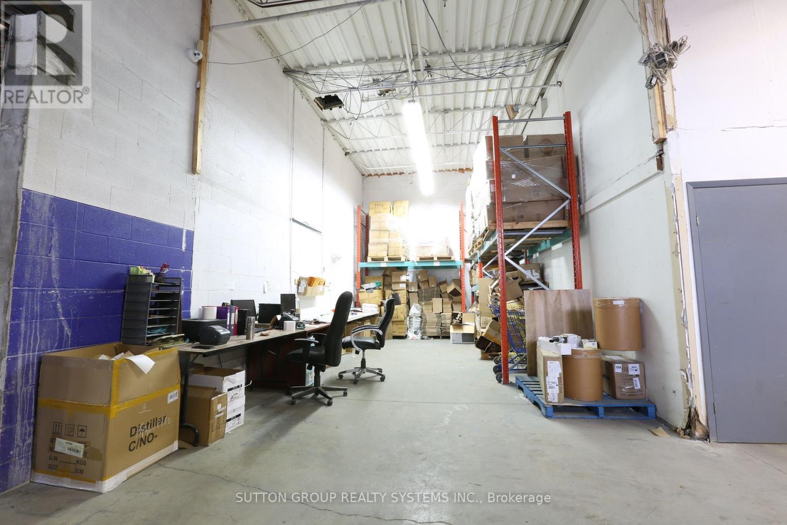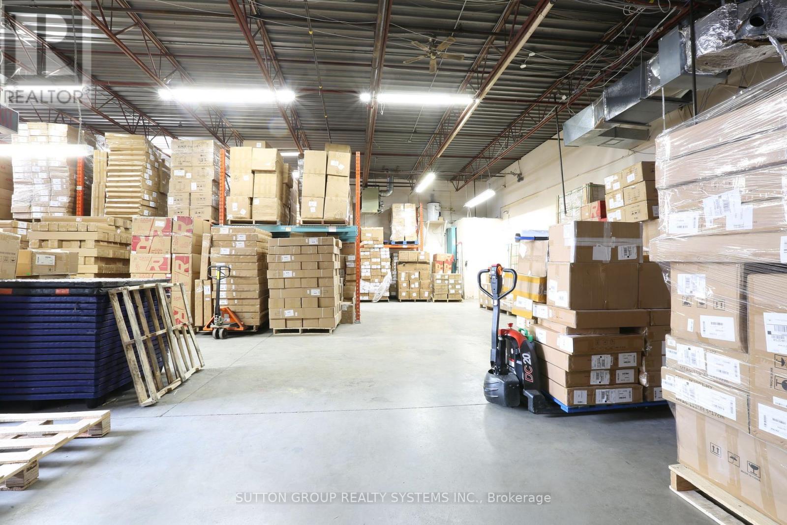2937 Old Barry's Bay Road
Madawaska, Ontario
A truly stunning property near Algonquin Provincial Park! This private 152.7-acre retreat consists of two separately titled parcels—145 acres and 7.7 acres—both zoned for Tourist Commercial use. Both parcels must be sold together. The fully renovated (2022) lakeside clubhouse features two bedrooms and four bathrooms. Additionally, there are three private, cottage-style suites, each with a spacious bedroom/living area and a private bathroom. A two-story suite, attached to the main house, offers a bedroom, kitchen, living room, and a large bathroom, all with a private entrance. Surrounded by Pershick Lake on three sides, this secluded estate boasts 2.4 km of shoreline—perfect for fishing, canoeing, sightseeing, or future waterfront development. Once home to a 9-hole golf course and resort, the golf course closed during COVID, but the resort remains operational, presenting tremendous redevelopment potential. Located just 3.5 hours from Toronto and minutes from a fully serviced town, this property offers peace, privacy, and breathtaking lake views from every room—each with its own private deck. Whether you envision developing residential homes, cottages, hotels, retirement residences, restaurants, cafés, marinas, campgrounds, gift shops, or revitalizing the golf course and resort, this rare opportunity is not to be missed. Contact us today to schedule your private tour—this is a place you’ll never forget! (id:50886)
Right At Home Realty
4118 Thomas Road
Central Elgin, Ontario
The Tree house: Perched high on a hill on 2.75 acres of Carolinian forest overlooking a treetop canopy. The custom built residence is approximately 7,000 square feet featuring three levels, five bedrooms, four bathrooms, a huge country kitchen, formal dining, office, large family area loft games room, an abundance of storage areas and an attached three-car garage. The lower level provides a fully self-contained one bedroom suite with ground level walk-out. It is ideal for in-laws, guests or its current stream of income as an Air B&B. There is a separate building with a two-car garage, workshop and potential for a wonderful guest suite or additional self-contained area for more Air B&B income. The home is eco-friendly with insulated wall panels, an insulated concrete foundation and back-up radiant wood-fire hot water heat providing energy efficient year-round comfort. The property is heavily forested with ultimate privacy, and has a bank of solar panels that provides generous monthly income from a back-to-the-grid Hydro contract. A Must See. (id:50886)
Royal LePage Triland Realty
51 Stanley Street
London South, Ontario
Attention Investors - Multi family - Fourplex on Stanley Street. Consists of 4 one bedroom apartments - 2 on the main and 2 upper units - all with living room, kitchen, bathroom and one bedroom. Includes fridge and stove in each unit - washer and dryer on the lower level. Separate hydro meters. Rental income Main level Apt 1 approx 527 Sq Ft with income of $930 + hydro. Main level Apt 2 approx 560 sq ft with income of $885 + hydro. Second Level Apt 3 approx 340 Sq Ft with income of $703 includes hydro and Second level Apt 4 approx 525 Sq Ft with income of $1300 + hydro. 24 hours for showings please. Parking available at the front and rear of the home. Close to the amenities of downtown London and Wortley Village! (id:50886)
Sutton Group Preferred Realty Inc.
51 Stanley Street
London South, Ontario
Attention Investors - Multi family - Fourplex on Stanley Street. Consists of 4 one bedroom apartments - 2 on the main and 2 upper units - all with living room, kitchen, bathroom and one bedroom. Includes fridge and stove in each unit - washer and dryer on the lower level. Separate hydro meters. Rental income Main level Apt 1 approx 527 Sq Ft with income of $930 + hydro. Main level Apt 2 approx 560 sq ft with income of $885 + hydro. Second Level Apt 3 approx 340 Sq Ft with income of $703 includes hydro and Second level Apt 4 approx 525 Sq Ft with income of $1300 + hydro. 24 hours for showings please. Parking available at the front and rear of the home. Close to the amenities of downtown London and Wortley Village! (id:50886)
Sutton Group Preferred Realty Inc.
90 Shuter Street
Quinte West, Ontario
Hello Everyone! We are offering one of two semi-detached units for sale, 90 Shuter Street, at an affordable price. This unit offers 3 bedrooms, 4pc bathroom, formal living room and dining room, enclosed front porch and a large driveway. There have been some upgrades recently including newer windows and roof shingles. Furnace is new 2024. There's a full unfinished basement. This home is currently tenanted and the rent is $1400 + utilities. There is additional income being generated from solar panels installed on the roof. Central location within walking distance to all the downtown amenities. (id:50886)
RE/MAX Quinte Ltd.
602 - 285 Enfield Place
Mississauga, Ontario
The Heart Of Mississauga, 2 Bedrooms + Solarium And 2 Full Bathrooms. No Expenses Spared. Stainless Steel Appliances. Easy Access To Highways Shopping & Transit. Large Solarium Good For Office/Den. Unobstructed East View. All Utilities Included in rent *For Additional Property Details Click The Brochure Icon Below* (id:50886)
Ici Source Real Asset Services Inc.
80 King Street E
Kawartha Lakes, Ontario
This well-kept recently renovated 4-bedroom, 2-bath home offers bright, modern living with added character in the heart of Omemee. The main floor features a well sized bedroom, an updated kitchen with stainless steel appliances and large windows that fill the space with natural light. Upstairs boasts 3 spacious bedrooms, while the unfinished basement offers extra room for a rec space, office, or home gym. Outside, enjoy a large fenced yard, a 14-ft custom-built shed, a private deck, and a 6-car driveway perfect for families, hobbyists, or anyone needing extra space. Just minutes from parks, schools, trails, and a short drive to Peterborough or Lindsay. A fantastic find in a great location! (id:50886)
Tfg Realty Ltd.
105 Stonebrook Way
Grey Highlands, Ontario
Welcome to your dream home in the heart of Markdale! This beautifully designed bungalow townhome offers a spacious, thoughtfully planned layout with premium upgrades, perfect for modern living. Step inside to an open-concept living area filled with natural light, soaring9-foot ceilings, featuring engineered hardwood floors, quartz countertops, and stainless steel appliances. The chefs kitchen showcases a stylish island, ideal for meal prep or casual dining, while the spacious family room provides a warm and inviting space for relaxation and entertainment, complete with an upgraded fireplace for cozy evenings. Two generously sized bedrooms include a primary retreat with a walk-in closet and a private ensuite for ultimate comfort, while the additional bedroom features skylight windows and a 4-piece bath, ensuring ample space for family or guests. A fresh air system runs throughout the home, enhancing comfort year-round, and main-level laundry adds everyday convenience. The unfinished lower level, complete with a 3-piece rough-in, offers endless potential for a future home office, recreation area, gym, in-law suite, or even an income-generating unit. Parking is no issue with a 6-car driveway and an oversized 2-car garage featuring a garage door opener, backyard access, and direct interior entry. This freehold end-unit property comes with no monthly fees or POTL fees, giving you the freedom to truly make it your own. Ideally located in the heart of Grey County, you'll enjoy easy access to hiking, skiing, golf courses, the Curling Club, Beaver Valley Ski Club, and the stunning Georgian Bay, all while being just minutes from shopping, schools, grocery stores, banks, the new Markdale Hospital, and Chapman's Ice Cream headquarters. Offering the perfect blend of style, comfort, and convenience, this easy-living freehold townhome is an exceptional opportunity miss your chance to call this beautiful property your home! (id:50886)
RE/MAX Millennium Real Estate
14 Federal Street
Hamilton, Ontario
This impressive 3 bedroom home is perfectly located in a vibrant, central area, seamlessly blending convenience with modern style. As you approach, the inviting covered front porch sets the tone for a warm welcome. Step inside to a grand foyer with large tiled floors and a striking hardwood staircase accented by upgraded wrought-iron spindles, creating an immediate sense of elegance. The heart of the home is the stunning 2-toned kitchen, masterfully designed with contrasting light and dark cabinetry that extends to the ceiling and is finished with refined crown moulding. Granite countertops, a custom stove range, and an oversized double sink bring a luxurious feel, while the spacious center island with seating for four and a built-in mini fridge make it both functional and stylish. An adjoining dinette area features a generous 4x7 pantry, providing even more storage for all your needs. The family room offers a cozy focal point fireplace, recessed lighting, and elegant wainscoting and seamlessly flows to the fully fenced backyard through walk-out access, perfect for gatherings or quiet relaxation. A convenient 2 pc bathroom and direct garage entry complete the main floor. Upstairs, the primary bedroom welcomes you and guides you through the double doors into a luxurious ensuite. Beautifully done with a standalone tub, double vanity, and a glass-enclosed shower, providing a spa-like experience. Two additional, well sized bedrooms share a stylishly finished 5 pc bathroom, ensuring plenty of space for family or guests. The lower level boasts a spacious and versatile rec room, ready to be transformed into a media room, play area, or customized to suit your lifestyle. Brand new 2025 hot water tank - owned. Outside, the yard is a summer haven, featuring a large deck, an above ground pool for endless fun, a concrete patio, and a pathway leading to a garden shed. This home truly has it all and is ready to check every box on your list! (id:50886)
Real Broker Ontario Ltd.
12 - 2266 Drew Road
Mississauga, Ontario
PRIME AIRPORT LOCATION, DIRECT FRONTAGE ON DREW ROAD, CLOSE TO MAJOR HIGHWAY 401, 403, 410, 427, CORNER UNIT, IDEAL FOR LIGHT MANUFACTURING AND WAREHOUSING, WELL-MAINTAINED COMPLEX. BUYER AGENT TO VERIFY ALL MEASUREMENTS AND REGULATIONS. (id:50886)
Sutton Group Realty Systems Inc.
11 - 2266 Drew Road
Mississauga, Ontario
WELL COMPLEX IN CONVENIENT AIRPORT LOCATION, CLOSE TO HIGHWAY 401, 410, 403, 427, IDEAL FOR LIGHT MANUFACTURING OR WAREHOUSING,WELL-MAINTAINED COMPLEX. BUYER AGENT TO VERIFY ALL MEASUREMENTS AND REGULATIONS. (id:50886)
Sutton Group Realty Systems Inc.
11 & 12 - 2266 Drew Road
Mississauga, Ontario
PRIME AIRPORT LOCATION, DIRECT FRONTAGE FROM DREW ROAD, CLOSE TO MAJOR HIGHWAY 401, 403, 410, 427, BEAUTIFUL END UNITS, IDEAL FOR LIGHT MANUFACTURING AND WAREHOUSING, ZONING CODE E2. WELL-MAINTAINED COMPLEX. BUYER AGENT TO VERIFY ALL MEASUREMENTS AND REGULATIONS. (id:50886)
Sutton Group Realty Systems Inc.

