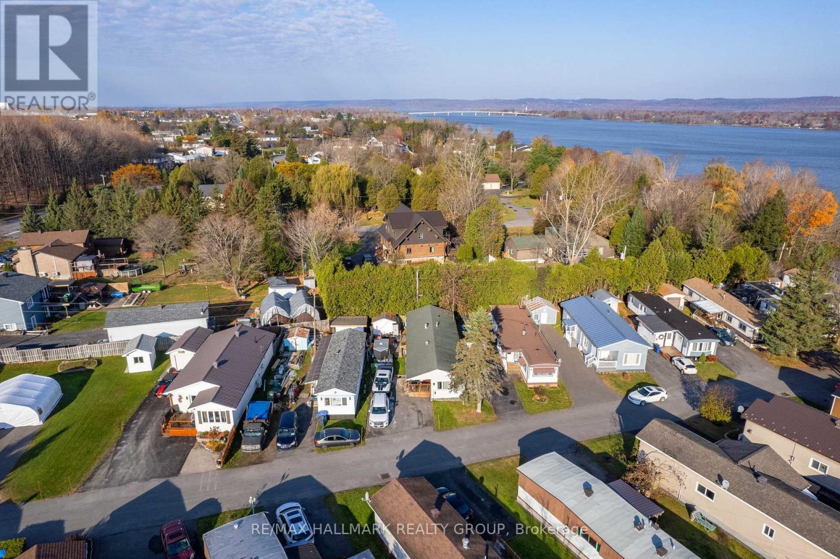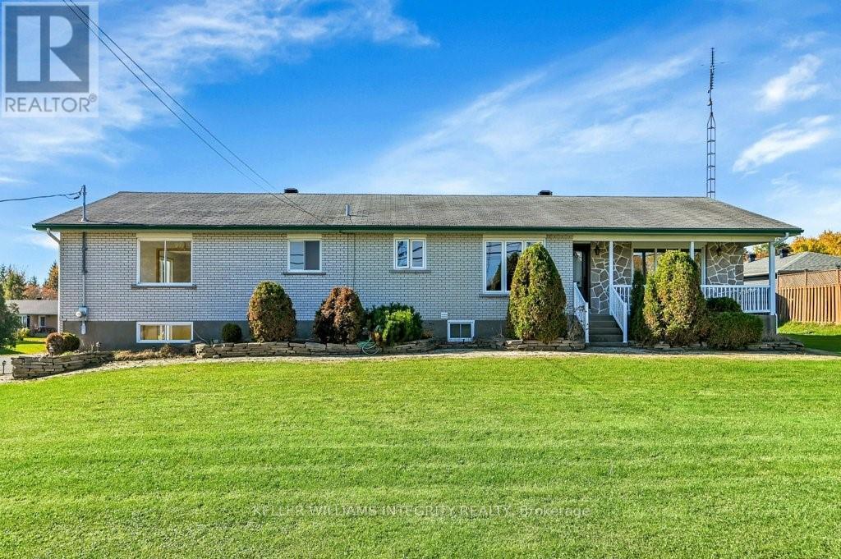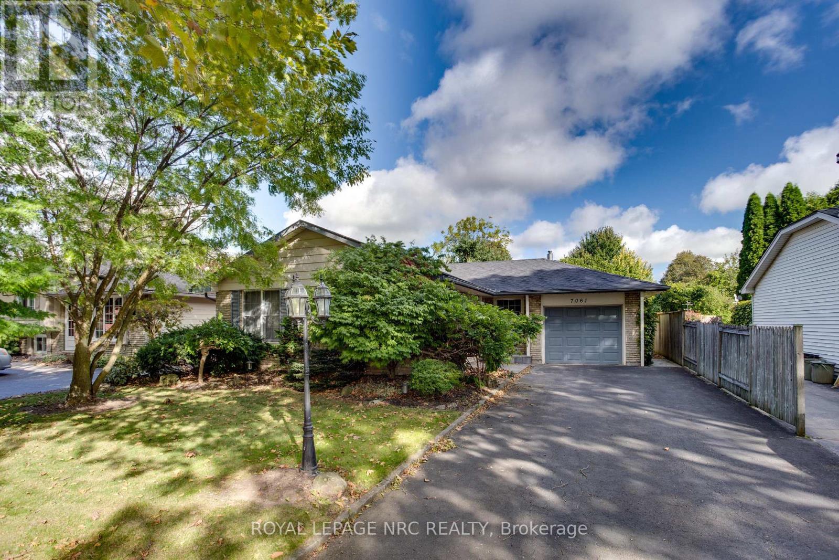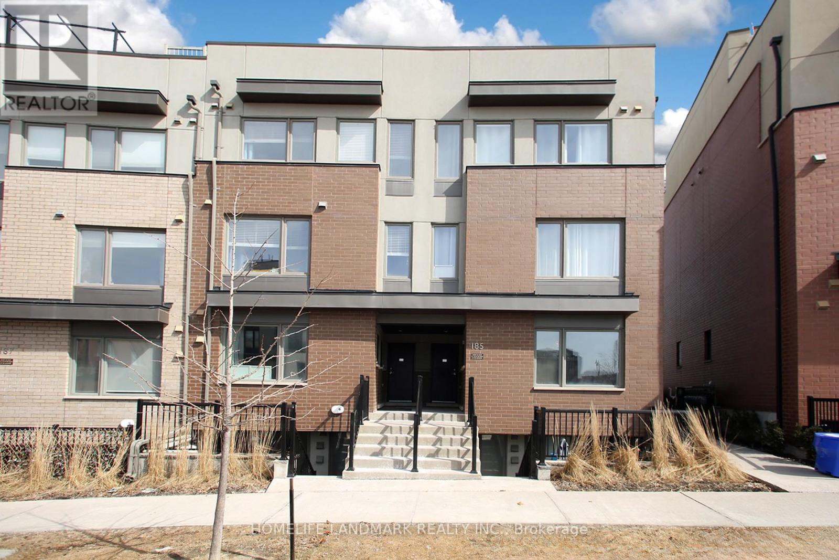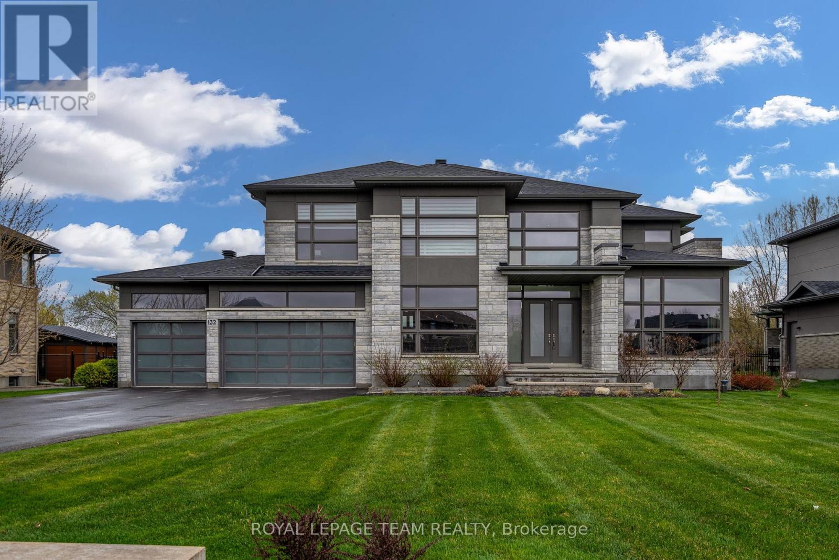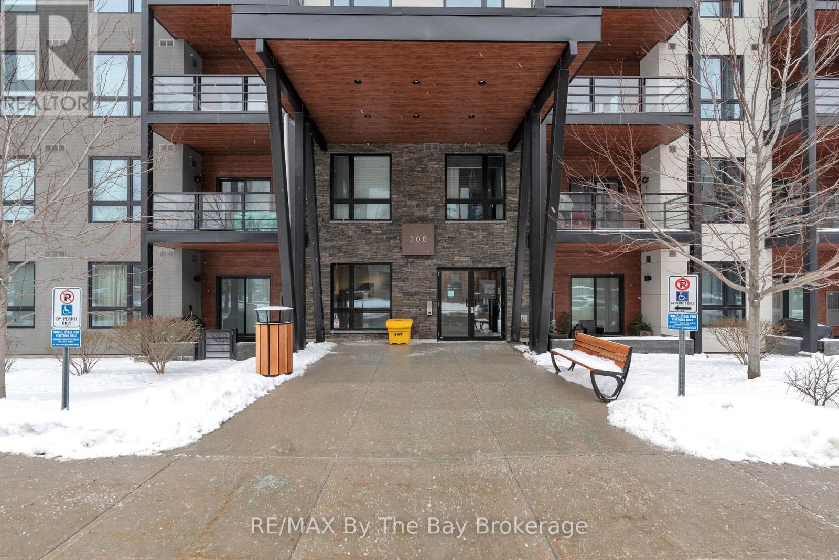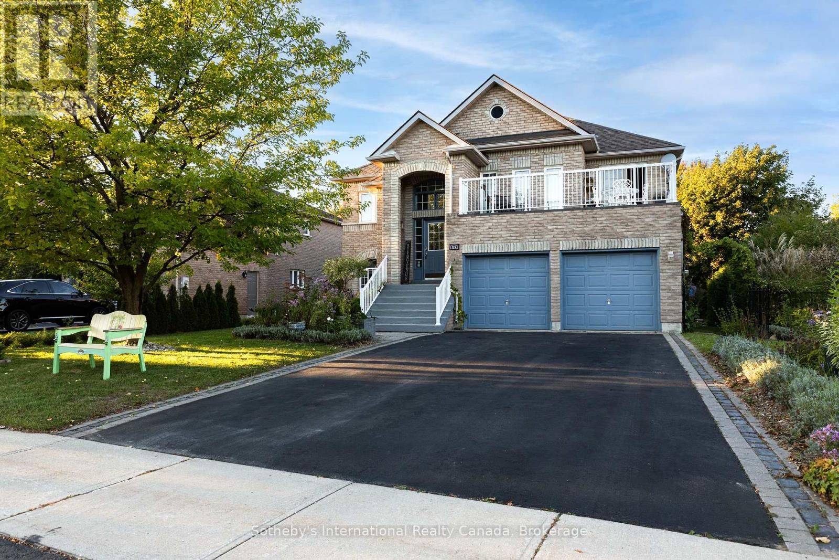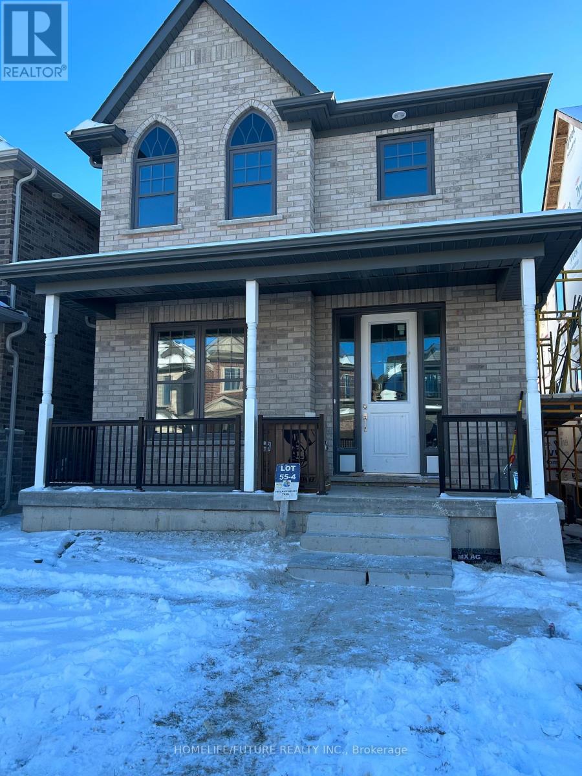3 - 307 Front Road
Hawkesbury, Ontario
ONLY 2 MINUTES FROM HAWKESBURY. ACCESS TO A BEAUTIFUL WATERFRONT ON THE OTTAWA RIVER WITH PRIVATE BOAT LAUNCH AND RIGHT TO DOCK YOUR BOAT. DOUBLE WIDE MOBILE HOME THAT AS BEEN RENOVATED ENTIRELY IN THE PAST 15 YEARS. CONSISTING OF 3 BEDROOMS, WITH A HUGE MASTER BEDROOM. COVERED PORCH IN FRONT LEADING TO A CLOSED IN MUDROOM THAT THEN BRINGS YOU INTO THE OPEN CONCEPT LIVING, DINING ROOM AND KITCHEN. PLENTY OF SPACE HERE. BIG BATHROOM WITH SOAK IN TUB AND SEPARATE CERAMIC SHOWER, DOUBLE SINK VANITY. HEATED WITH CENTRAL PROPANE FURNACE AND CENTRAL AIR AS WELL. LOT ISLEASED AT $395.00 PER MONTH BUT INCLUDES (WATER, SEWAGE, GARBAGE) AND MEANS NO MUNICIPALE TAXES. IDEAL FOR A RETIRING COUPLE OR FIRST TIME HOME BUYER. (id:50886)
RE/MAX Hallmark Realty Group
20397 Park Crescent
South Glengarry, Ontario
Discover one of Green Valley?s most iconic properties.This unique property blends residential warmth with commercial potential.Whether you envision a family home, retail venture, or both, this Green Valley landmark is ready for your vision.The spacious bungalow offers versatility and opportunity, with an impressive 5-bedroom layout providing ample living space and options for commercial or mixed-use potential.A dedicated 31'9"X25'9" storefront with a separate entrance from the parking area is ideal for a small business or office.Additionally, a 20.10X26.1 showroom on the main level offers flexible options for display or workspace. The property also features an 1,800sq.ft. garage with a lounge area, offering convenient access to the in-ground pool.This landmark property is uniquely positioned to offer residential, retail, or mixed-use possibilities.A rare find with unlimited potential?don?t miss out on this opportunity!All offers must have a probate and a Seller Lawyer review condition. (id:50886)
Keller Williams Integrity Realty
20397 Park Crescent
South Glengarry, Ontario
Flooring: Mixed, Discover one of Green Valley?s most iconic properties.This unique property blends residential warmth with commercial potential.Whether you envision a family home, retail venture, or both, this Green Valley landmark is ready for your vision.The spacious bungalow offers versatility and opportunity, with an impressive 5-bedroom layout providing ample living space and options for commercial or mixed-use potential.A dedicated 31'9"X25'9" storefront with a separate entrance from the parking area is ideal for a small business or office.Additionally, a 20.10X26.1 showroom on the main level offers flexible options for display or workspace. The property also features an 1,800sq.ft. garage with a lounge area, offering convenient access to the in-ground pool.This landmark property is uniquely positioned to offer residential, retail, or mixed-use possibilities.A rare find with unlimited potential?don?t miss out on this opportunity!All offers must have a probate and a Seller Lawyer review condition. (id:50886)
Keller Williams Integrity Realty
7061 Dolphin Street
Niagara Falls, Ontario
Welcome to 7061 Dolphin St, a lovingly maintained home located on a mature-tree lined street. Built in 1972 and cherished by its original owner, this 3-bedroom, 2-bathroom home is brimming with character and possibilities. Inside you'll find a unique step-down living room, an excellent sized kitchen and dining room with well-maintained finishes. Downstairs, the expansive rec room boasts a gas fireplace. The basement, equipped with a 240V stove outlet and a separate entrance, offering the possibility of an in-law suite. Situated just steps from a neighbourhood park and a short distance to some of the top-rated schools in Niagara Falls, this home is family-friendly. Don't miss the chance to make this gem your own. Book your showing today and discover the pride of ownership that shines through every corner of this remarkable property! (id:50886)
Royal LePage NRC Realty
12 Fulsom Crescent
Orillia, Ontario
Welcome to this exceptional 5-bedroom, 4-bathroom home, custom built in 2015 and thoughtfully designed for multigenerational living or income potential. Featuring a spacious 2-bedroom in-law suite with its own full kitchen and living area, this home offers comfort, versatility, and style throughout.The interior is fully upgraded with high-end finishes, including quartz countertops, updated flooring, and modern fixtures. A grand front-to-back foyer provides separate entrances to both the main home and the in-law suite, as well as shared access to a laundry area with a convenient 1-piece bathroom.The oversized 3-car garage is a standout featurefully insulated, heated, and equipped with water and propane connections. It also includes a third overhead door for backyard access and extensive racking for storage.Step outside to your private oasis featuring a large entertainers deck, a luxurious heated saltwater pool, and a covered porch with soaring cathedral ceilingsall within a fully fenced backyard. Enjoy the greenhouse, fruit trees, beautifully maintained gardens, gazebo, and drive-through gate access.Additional highlights include a Generac automatic backup generator system and membership in the sought-after Sunrise Cove lakeside community, offering exclusive access to a private park, beach, and boat launch on Lake Dalrymple.Ideally located just 15 minutes to Brechin, Washago, Kirkfield, and Rama for shopping and dining. A short drive also brings you to Orillia, Beaverton, and Lindsay for expanded amenities and entertainment. Enjoy year-round activities in this serene and welcoming neighborhood. (id:50886)
RE/MAX Right Move Brokerage
7 - 185 William Duncan Road
Toronto, Ontario
Located in the heart of the highly popular Downsview Park Neighbourhood, this light-filled CORNER unit Condo Townhouse condo Featuring a large rear patio. REVERSED PIE shaped unit, widens towards the back to allow more space in the bedrooms. See attached floor plan for details. Two well-sized bedrooms, den/office, 4 piece bathroom, open concept kitchen with a gorgeous custom island for meal prep and family dinners for you to enjoy. Featuring luxury vinyl plank flooring throughout, an updated bathroom. Walk to the park pond, playgrounds & farmers market. Mins from York University, Yorkdale Shopping Centre, local eateries, and more! Enjoy all the city has to offer with a community feel. Enjoy the Greenery of Nature in the Area Yet have Easy Access to The Subway, Schools, Highway & Walking Trails. (id:50886)
Homelife Landmark Realty Inc.
132 Dunblane Way
Ottawa, Ontario
Exquisite custom build by Triform Construction. Welcome to Maple Creek Estates. Luxury and functionality come together in this exceptional 6-bedroom custom home with a triple car garage. From the moment you enter, you're greeted by a grand, light-filled foyer with soaring 21-foot ceilings and a custom open-tread staircase with sleek glass railings. The formal dining room impresses with floor-to-ceiling windows with UV filters and custom detailing on walls. Automated blinds on main floor. While the chefs kitchen is a showstopper with an oversized quartz island, eat in area, top-tier appliances, and seamless flow into the two-storey great room featuring a striking linear gas fireplace. The main level also includes a private office (currently being used a a gym). A stylish powder room, a fully outfitted mudroom, and a main-floor guest suite with its own en-suite bathroom, perfect for visitors or extended family. Upstairs, the primary suite offers a serene escape with a walk-in closet and a spa-like 5-piece ensuite. Three additional bedrooms, one with an en-suite, all anchored by a convenient second-floor laundry room. The fully finished lower level offers tremendous versatility, with a sixth bedroom, full bathroom, spacious family room, dedicated flex area, and a kitchenette ideal for multigenerational living or a future in-law suite, with a separate entrance via the garage. Step outside to your private backyard retreat, where a heated, in-ground pool awaits, complete with a removable safety fence, and cover. Entertain with ease on the deck, all surrounded by a fully fenced yard and mature trees for added privacy. A Generac generator and full irrigation system provide peace of mind and comfort year-round. This is a rare opportunity to own a turnkey estate home in one of Manotick's most desirable communities. (id:50886)
Royal LePage Team Realty
309 - 300 Essa Road
Barrie, Ontario
Welcome Home to 300 Essa Rd. Unit # 309 In The Beautiful Gallery Condominiums. Perfect Location For Commuters, Close To Hwy 400 and Go Station. Enjoy 14 Acres Of Environmentally Protected Land and Trails Adjacent To Building. Step Foot In This Spacious Open Concept Corner Unit With Ample Natural Light Offered By Additional Windows. Spacious Kitchen With Large Island Perfect For Entertaining, Pantry, Stainless Steel Appliances, Granite Countertops, Soft Closing Drawers + Cupboards and Newly Upgraded Built-In Microwave. This Unit Offers 2 Bedrooms + Dining area/Den (Bedroom If Preferred) and 2 Full Bathrooms. Enjoy This Carpet Free Unit Making it Easy to Maintain. Large Laundry Room With Additional Storage Space. One Underground Parking Spot With Storage Locker. Recent Renovations: Freshly Painted (2024), Removed Popcorn Ceilings (2024), Built-In Microwave (2024). Enjoy The Beautiful Roof-Top Terrace. Close To Amenities Such as Restaurants, Downtown Barrie/Waterfront, Grocery Stores, Shopping and Schools (id:50886)
RE/MAX By The Bay Brokerage
17 Mair Mills Drive
Collingwood, Ontario
Executive home on Mair Mills Estates with legal ground floor accessory apartment located close to trail system, Blue Mountain and downtown Collingwood. Main level accessory apartment features 3 bedrooms, office, 4 piece bathroom, laundry and an open plan living/dining/kitchen area with 4 season sunroom (heat & a/c), screened porch and walkout to spectacular backyard featuring deck and hot tub. The 2nd level features 3 bedrooms (one currently used as an office), guest bathroom, primary ensuite with walk in closet and laundry, combined living/dining area and beautiful kitchen with island which is open to the family room. Access to balcony over garage from living room and spacious deck with access off both primary bedroom and kitchen. Two car garage with tons of storage is accessible by both levels and there is parking for 4 cars on the driveway. The fenced yard has been extensively landscaped and features 30 ft. of raised garden beds and sprinkler system. (id:50886)
Sotheby's International Realty Canada
6 - 215 Gillespie Drive
Brantford, Ontario
Welcome to 215 Gillespie Drive A Stunning End Unit Freehold Townhome in West Brant! Step intothis beautifully maintained, move-in-ready end-unit townhouse that offers the space and feel ofa semi-detached home. Family-friendly neighborhood of West Brant. Main Floor with laundry, furnace room, and direct access to the garage. Second Floor featuring a large open-conceptkitchen with breakfast bar, dining area, family room, cozy office nook, and access to an expansive private deck ideal for entertaining or relaxing in the sun. Third Floor hosts 3generously sized bedrooms and two 3-piece bathrooms, Primary Suite with balcony, walk-incloset, and a sleek 3-piece ensuite for your own personal retreat, Professionally landscaped front yard with a stone entryway and charming private front porch perfect for your morning coffee Spacious back deck and yard for outdoor fun and summer BBQ Conveniently located close totop-rated schools, shopping plazas, scenic walking trails, and local parks. Don't miss out on scheduling a showing today. (id:50886)
Homelife/miracle Realty Ltd
1091 Rippingale Trail
Peterborough, Ontario
Exceptional Investment Opportunity Beautiful Home with Rental Potential in North Peterborough. Legal Basement. Discover this versatile and well-maintained property located in a desirable Peterborough neighborhood perfect for homeowners, investors, or those looking to offset their mortgage with rental income.This charming 3+3 bedroom, 3+1 bathroom home offers spacious living areas, modern updates, and a basement unit ideal for generating passive income or accommodating extended family. Main Features: Bright & Spacious Main Floor: Open-concept living/dining area with large windows and vinyl flooring throughout. Updated Kitchen: Stylish cabinetry, modern appliances, walk-in pantry, and unique counter space make it a joy to cook and entertain. Three Comfortable Bedrooms: Perfect for families, with room to grow or own a home office. Finished Basement Unit: Features a full bathroom, kitchenette, laundry, and 3 additional bedrooms ready to rent or Airbnb for extra income. Private Driveway & ParkingPrime Location: Situated close to Trent University, Fleming College, minute to public transit, parks, shopping, and major commuter routes making this home highly attractive to both families and renters alike.Whether you're looking for a smart investment or a beautiful home with mortgage-helping potential, this property delivers flexibility, comfort, and opportunity.Dont miss your chance book your private showing today! (id:50886)
Homelife/future Realty Inc.
341 Parkhurst Square E
Brampton, Ontario
Leasing opportunity for businesses, such as Real Estate, Accounting, Mortgage And Law office other Businesses like Physiotherapy and Service related Professions, Located At the intersection of Airport Road and Steeles Ave E. This office Space is having two Office Space and Good Size of Reception Area and having Own Washroom, This Plaza is having high traffic, Total area approximately 1136 Sqft. and Recently Renovated with Modern Led Light Fixtures this Unit is ready for the use of above mentioned businesses. This Plaza is having ample space of parking. This unit is vacant and can be used immediately. (id:50886)
Homelife/miracle Realty Ltd

