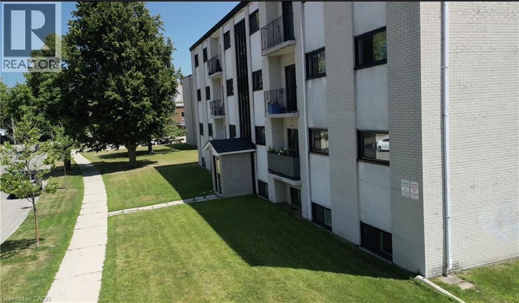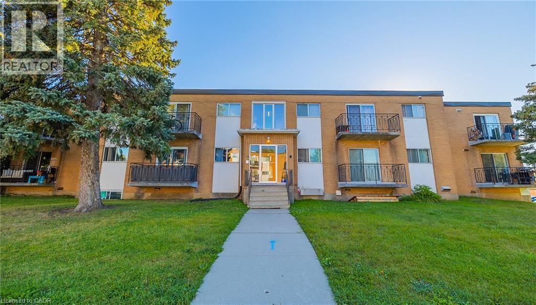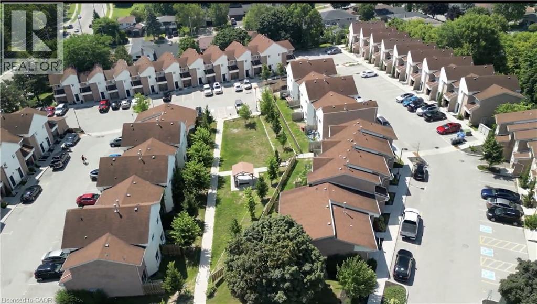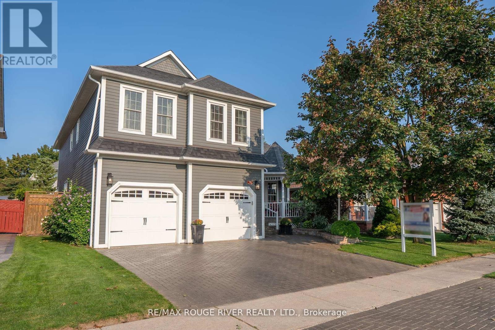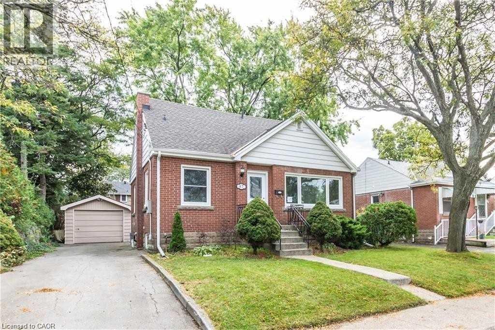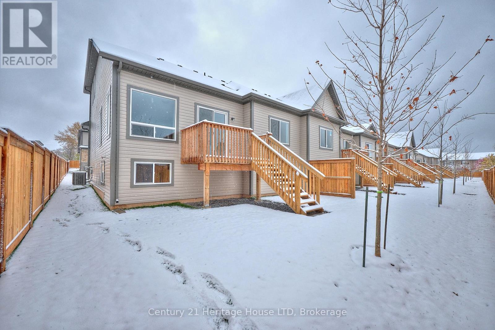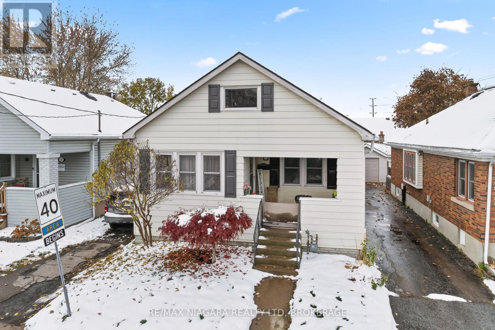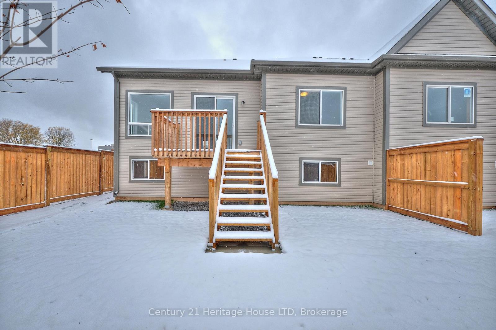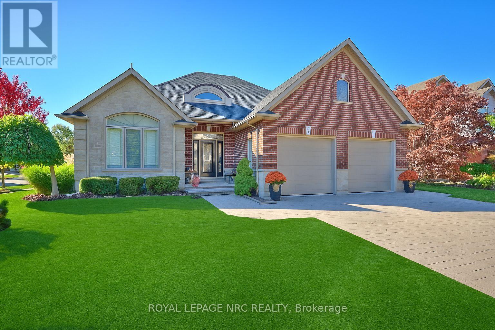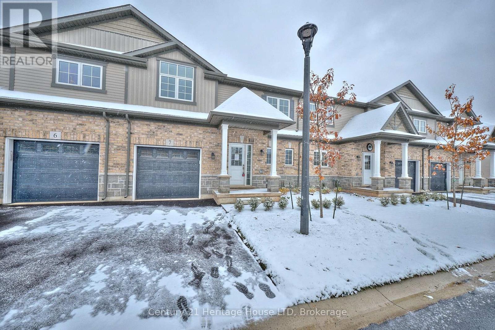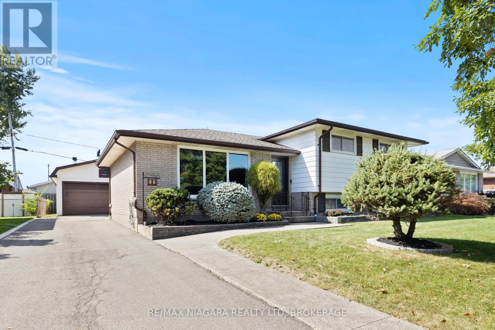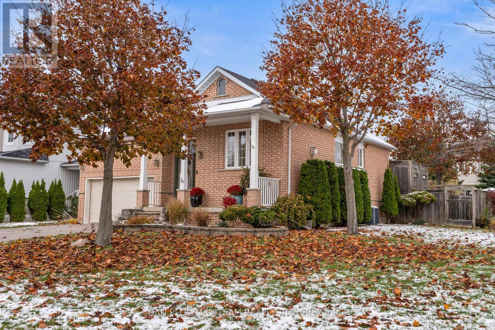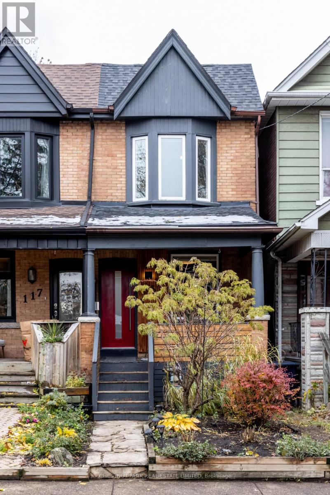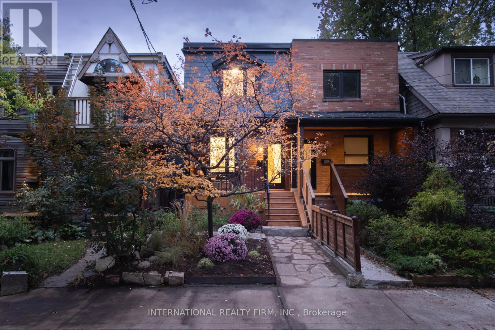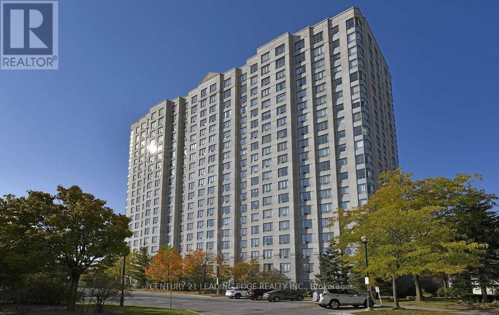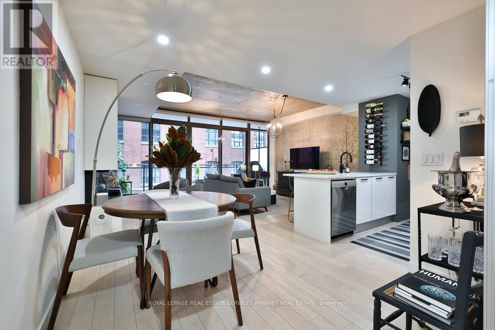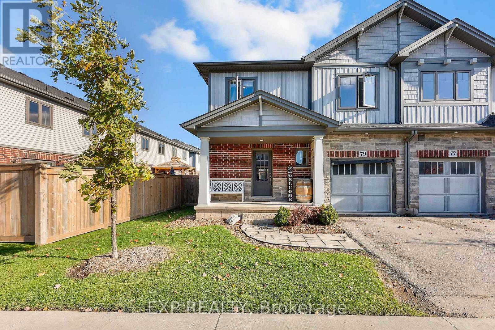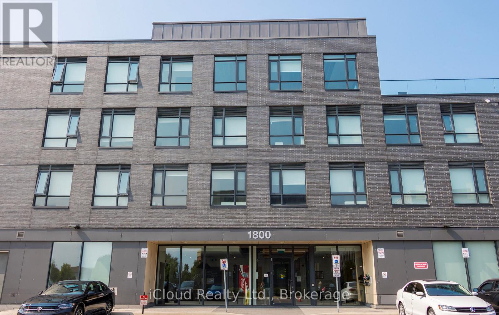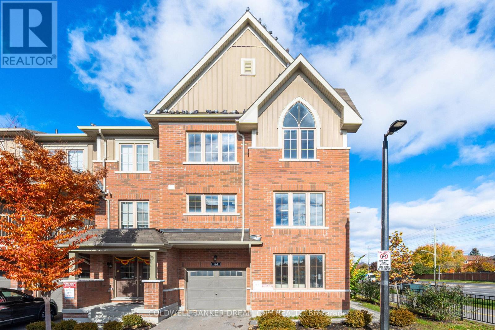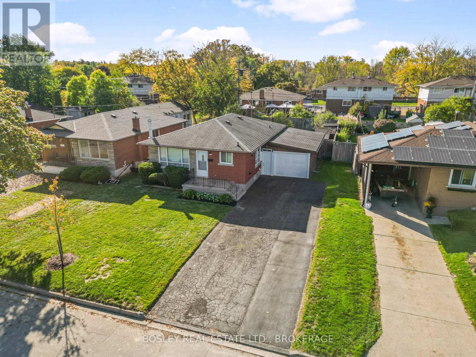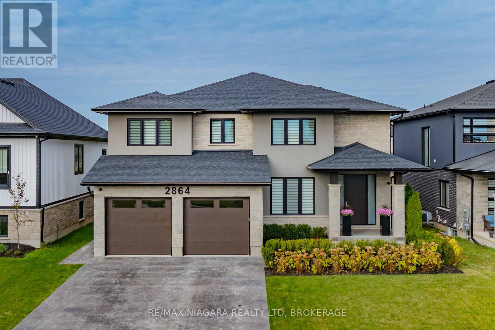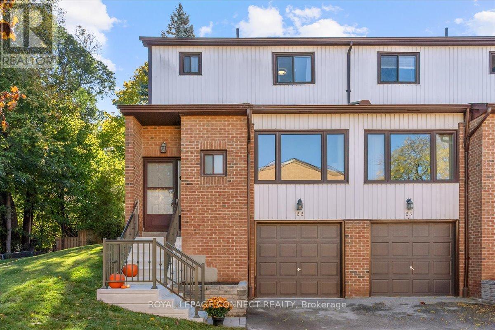21 Balfour Crescent
Waterloo, Ontario
Well-maintained 15-unit walk-up in Kitchener. Suite mix: 15 × 2-bedroom apartments with a mix of updated and classic finishes. Walkable to shopping and transit with on-site surface parking. Stable income with measured upside on turnover. Financials and data room available upon signed CA. HST in addition to the purchase price where applicable. Confidential rent roll and P&L available upon execution of attached Confidentiality Agreement. (id:50886)
Real Broker Ontario Ltd.
141 Kipling Avenue
Kitchener, Ontario
Rockway low-rise with stable in-place income and clear mark-to-market upside. 16 suites (10×2BR, 5×1BR, 1×3BR) in a 1980 walk-up, separately metered hydro, gas-furnace common systems, and roof replaced Oct 2023. Several suites have been updated with modern finishes; others remain in clean, rent-ready condition—ideal for an investor to capture organic rent growth on turnover without a heavy CapEx program. On-site laundry (2), 16 storage lockers, and 17 surface parking stalls. Family-friendly pocket near parks, schools, Fairway shopping, and transit including Courtland buses & Block Line LRT. R-6 zoning. Strong tenant appeal today with additional upside through suite refreshes as leases roll. (id:50886)
Real Broker Ontario Ltd.
15 Millwood Crescent
Kitchener, Ontario
Eight blocks of purpose-built townhomes in a mature Kitchener neighbourhood. 97 units total, comprised of two-storey 2-bedroom layouts and upper-floor 1-bedroom flats. Ample on-site parking with over 100 spaces. Well-situated close to schools, parks, shopping, and public transit. Rare multi-residential scale in a proven rental market. (id:50886)
Real Broker Ontario Ltd.
1640 Carman Road
Quinte West, Ontario
Welcome to 1640 Carman Road in Quinte West-an exceptionally renovated home nestled on a sprawling country lot just 15 minutes to the 401 and downtown Trenton. This thoughtfully updated residence offers a blend of modern finishes and functional design, perfect for those seeking peace, privacy, and plenty of space for vehicles, tools, and toys. The main level features an open-concept layout with vaulted ceilings and a bright, spacious living area. A few steps up, you'll find a stunning white shaker-style kitchen with granite countertops, a butcher block island, subway tile backsplash, and stainless steel appliances, all less than three years old. This carpet-free home offers three bedrooms on the upper level and one bedroom on the lower level, which also boasts a cozy fireplace and abundant natural light thanks to large windows and walkout access from three separate exits. Enjoy the convenience of an attached single-car garage as well as a detached 30 x 34 heated triple-car garage with a lean-to. This impressive space features an oversized garage door, wood stove and propane heat, running water, and a welding plug-perfect for hobbyists or anyone in need of a serious workshop. Step outside to relax on the composite deck or entertain on the stamped concrete patio overlooking the peaceful backyard. Additional highlights include keyless entry at both the detached garage and main entrance, an owned propane hot water tank, and Bell Fibe available at the road. A truly move-in-ready property offering the best of country living with modern comfort. (id:50886)
Royal LePage Proalliance Realty
79 Watford Street
Whitby, Ontario
Welcome to this exquisite executive residence nestled in one of Brooklin's most desirable pockets. Thoughtfully designed with elegance and functionality in mind, this home boasts an impressive layout with soaring ceilings, expansive windows, and timeless finishes throughout. The great room features rich hardwood floors, custom pot lighting, and a cozy gas fireplace, creating the perfect atmosphere for family gatherings or sophisticated entertaining. A set of double doors opens to a spacious main floor office with a cathedral ceiling & abundant natural light - ideal for working from home. Host memorable dinners in the formal dining room adorned with a tray ceiling & large window. The chef-inspired kitchen is a showstopper, with quartz countertops, porcelain stone floors, custom backsplash, high-end stainless steel appliances including a gas range-top, and a large breakfast island. The adjoining breakfast area opens onto a private deck and fully fenced backyard oasis - perfect for morning coffee or summer BBQs. Convenience meets comfort with a main floor laundry room and powder room completing the first level. Upstairs, the luxurious primary retreat is a sanctuary unto itself, featuring a serene sitting area, a generous walk-in closet with custom organizers, and a spa-like ensuite with dual vanities and a glass shower with bench seating. Three additional bedrooms provide plenty of space for family or guests, and share an updated main bathroom. The fully finished basement extends the living space with a large recreation room anchored by a stunning electric fireplace with heat that can be altered and lighting to suit mood, another bedroom, and 3-piece bathroom - ideal for overnight visitors or in-law potential. Step outside to your beautifully landscaped backyard, complete with a relaxing hot tub- your own private escape. Located in a prime family-friendly neighbourhood close to top-rated schools, parks, and all amenities, this exceptional home truly has it all. (id:50886)
RE/MAX Rouge River Realty Ltd.
47 West 4th Street Unit# 1
Hamilton, Ontario
SPACIOUS LEGAL UNIT IN DESIRABLE WEST MOUNTAIN LOCATION. INCLUDES MAIN AND UPPER FLOOR OF WELL MAINTAINED DETATCHED HOME. LOCATED STEPS TO ST. JOSHEPHS HEALTHCARE AND MOHAWK COLLEGE & ONLY 6km TO MCMASTER UNIVERSITY. FEATURES 3 BEDROOMS, 2 BATHROOMS, IN-SUITE LAUNDRY. INCLUDES ONE DEDICATED PARKING SPOT. CLOSE TO PUBLIC TRANSIT, SHOPPING. REQUIRES RENTAL APPLICATION, LEASE AGREEMEENT, EMPLOYMENT LETTER, PROOF OF INCOME, FULL CREDIT REPORT WITH SCORE, BANK STATEMENT, PHOTO ID AND REFERNCES. STRICT NO PETS. NO SMOKING / VAPING. SEPERATE UTILITY METERS. TENANT TO PAY ALL UTLITIES, HOT WATER HEATER RENTAL. PROOF OF INSURANCE PRIOR TO POSSESSION. AAA TENANTS. DEPOSIT BY BANK DRAFT OR CERTIFIED CHEQUE. (id:50886)
RE/MAX Real Estate Centre Inc.
14 - 397 Garrison Road
Fort Erie, Ontario
A perfect blend of modern style and practical living in The Mather - a stylish new bungaloft townhome by Ashton Homes (Western) Ltd. at 397 Garrison Road, Fort Erie. Thoughtfully crafted for today's homeowner, this 3-bedroom, 3-bathroom residence spans 1,482 sq. ft. and blends smart design, upscale finishes, and low-maintenance living in one of Fort Erie's most connected neighbourhoods. Step inside and immediately feel the openness of the 9-foot ceilings and natural flow between the great room, dining area, and kitchen. The kitchen is both practical and beautiful - featuring Arborite countertops, a double stainless-steel sink, ceramic flooring, and clean, contemporary lines that make entertaining effortless. The main-floor primary suite offers convenience and privacy, complete with a 4-piece ensuite, double closets, and nearby in-suite laundry with garage access. Upstairs, two additional bedrooms - each with generous closet space - and a full 4-piece bath provide comfort and flexibility for family, guests, or a home office. Every bathroom showcases low-flow porcelain toilets, ceramic flooring, and single-lever faucets with mechanical drain stops, balancing modern efficiency with timeless quality. The home also includes a single attached garage with auto door remote, private driveway, and a full unfinished basement ready for customization. Exterior highlights include brick and vinyl siding, a covered porch, and pressure-treated decking for outdoor enjoyment. With common element maintenance included for just $165/month, residents enjoy worry-free living in a pet-friendly community (with restrictions). Located minutes from shopping, schools, parks, the QEW, and the Peace Bridge, The Mather offers the perfect balance of lifestyle and location - ideal for downsizers, professionals, or anyone seeking quality new construction in Fort Erie. The builder is able to offer mortgages as low as 5.58% for qualifying buyers. The rate is only being secured for Phase III. (id:50886)
Century 21 Heritage House Ltd
53 Marquis Street
St. Catharines, Ontario
Welcome to 53 Marquis Street! This charming home offers 3 bedrooms plus a den and 2 full bathrooms, providing plenty of versatility for families, investors, or those looking for a mortgage helper. The main level features a functional 2-bedroom, 1-bathroom layout with an updated kitchen, open-concept living space, and a bright bathroom complete with a clawfoot tub. The two spacious bedrooms offer excellent storage, while the peninsula-style kitchen provides extra seating and great flow for entertaining. Downstairs, you'll find a self-contained lower-level suite with its own separate walkout, featuring 1 bedroom plus a den (which could easily be converted into a second bedroom), a modern kitchenette, and a full bathroom-ideal for an in-law setup or rental income potential. There's also unfinished attic space for additional storage or the potential to create a cozy loft retreat. Step through the rear patio doors to a fully fenced backyard with a deck, perfect for barbecues, gatherings, or simply relaxing outdoors. Whether you're looking to live in one unit and rent the other or add a solid income-producing property to your portfolio, 53 Marquis Street is full of opportunity. (id:50886)
RE/MAX Niagara Realty Ltd
13 - 397 Garrison Road
Fort Erie, Ontario
Modern style meets everyday convenience in The Sugarbowl-a brand-new bungaloft townhome community by Ashton Homes (Western) Ltd., located at 397 Garrison Road, Fort Erie. Designed for low-maintenance living, this 3-bedroom, 3-bathroom home spans 1,491 sq. ft. of smart, contemporary space, blending comfort, function, and a touch of luxury in every detail. Step into a bright, open-concept main floor with 9-foot ceilings and ceramic tile flooring throughout the foyer, kitchen, powder room, baths, and laundry. The great room flows seamlessly into the dining area and kitchen, where a center island, double stainless-steel sink, and modern finishes create a perfect hub for entertaining or quiet nights in. The main-floor primary suite features a 4-piece ensuite bath, double closets, and convenient access to in-suite laundry. Upstairs, two additional bedrooms-each with generous closets-share a full 4-piece bath, providing flexible space for family, guests, or a home office. Bathrooms are designed with efficiency in mind, featuring low-flow porcelain fixtures and quality single-lever faucets. A single-car attached garage with inside entry, automatic door opener, and paved driveway adds everyday ease. The full unfinished basement offers future potential for customization, while the covered front porch and pressure-treated deck create inviting outdoor spaces. With common elements included in the modest monthly fee of $165, homeowners enjoy peace of mind and freedom from exterior maintenance. Located minutes from the QEW, Peace Bridge, parks, schools, and shopping, this home delivers both accessibility and tranquility. Whether you're rightsizing, investing, or starting fresh, this property offers quality craftsmanship, modern design, and a prime Fort Erie location that stands out. The builder is able to offer mortgages as low as 5.58% for qualifying buyers. The rate is only being secured for Phase III. (id:50886)
Century 21 Heritage House Ltd
45 Timber Creek Crescent
Pelham, Ontario
SET UP NICE!! Built by Mabo Westside Construction Ltd., this former Linden model bungalow offers timeless quality, elegant design, and beautiful curb appeal with its combination of brick, stone, and stucco finishes.Featuring an oversized double garage and an impressive 1,200 () sq. ft. covered patio accessible from both the kitchen dinette and the primary bedroom-perfect for entertaining family and friends or simply enjoying a peaceful evening under the stars.With just shy of 2,300 sq. ft. above grade plus approximately 1,000 sq. ft. of finished space below, this home offers versatility and comfort for today's lifestyle.Step inside to soaring 9- and 10-foot ceilings, a welcoming foyer with striking curved wall and wrought-iron railing, and a spacious Great Room featuring a detailed cove ceiling, pot lighting, a centre gas fireplace, and immaculate maple hardwood floors.The chef's kitchen boasts quartz countertops, a tumbled marble backsplash, and a bright dinette overlooking the fully fenced backyard. A formal dining room sets the stage for special gatherings, while a front flex room easily serves as a home office, den, or extra bedroom.Down the hall, discover another generous bedroom, a full 4-piece bath, and the primary retreat tucked privately at the back of the home with a 4-piece ensuite featuring a walk-in glass shower. Main-floor laundry with garage access adds convenience.Downstairs, take the party to the fully finished lower level with in-floor heating, a wet bar with seating for four, a corner gas fireplace, and a projector with automatic 92" screen and 8 built-in speakers-the ultimate entertainment space! A fourth bedroom, 3-piece bath, and three large storage rooms complete this impressive lower level.Rounded corners, quality finishes, and attention to detail throughout make this home truly special-set in one of Fonthill's most desirable neighbourhoods.Who will be the lucky one? (id:50886)
Royal LePage NRC Realty
18 - 397 Garrison Road
Fort Erie, Ontario
Modern design meets effortless living at The Mather, part of the desirable Peace Bridge Village townhome community in Fort Erie. Built by Ashton Homes (Western) Ltd., this brand-new bungaloft-style condo offers approximately 1,465 sq. ft. of thoughtfully designed space featuring 3 bedrooms and 3 bathrooms, perfect for those seeking comfort, convenience, and quality craftsmanship in one. The main floor boasts 9-foot ceilings, a spacious great room, and an open-concept kitchen and dining area ideal for entertaining or relaxing at home. The kitchen includes a double stainless-steel sink, ceramic flooring, and a dishwasher rough-in, offering both practicality and style. The main-floor primary bedroom features a 4-piece ensuite bath, while a 2-piece powder room and main-floor laundry add to the everyday ease of living. Upstairs, two well-sized bedrooms and a second full bathroom provide private retreat spaces for family or guests. The full unfinished basement includes a rough-in for a 3-piece bath, offering flexibility for future customization. Exterior details include brick and vinyl siding, a covered porch, and an attached single-car garage with inside entry and an automatic door opener. The property sits in a well-established area close to schools, parks, and recreation centers, with easy access to Garrison Road for shopping and amenities, the QEW, and the Peace Bridge-making cross-border commuting or day trips a breeze. Enjoy year-round living with central air conditioning, forced-air gas heating, and common element maintenance included for just $165 per month. Pets are welcome (with restrictions), ensuring this community remains both friendly and accessible. A perfect opportunity to enjoy new construction, quality finishes, and low-maintenance living in one of Fort Erie's most convenient locations. The builder is able to offer mortgages as low as 5.58% for qualifying buyers. The rate is only being secured for Phase III. (id:50886)
Century 21 Heritage House Ltd
7 - 397 Garrison Road
Fort Erie, Ontario
Where contemporary style meets low-maintenance living - The Sugarbowl at 397 Garrison Road is one of Fort Erie's most exciting new townhome communities by Ashton Homes (Western) Ltd. This bungaloft-style townhome combines smart design, timeless finishes, and modern comfort across 1,491 sq. ft. of beautifully planned space. Step through the front door and feel the difference immediately: 9-foot ceilings, ceramic tile flooring, and an open-concept main floor that flows effortlessly between the kitchen, dining, and great room. The kitchen features Arborite countertops, a double stainless-steel sink, and sleek contemporary fixtures - the perfect blend of style and practicality. The main-floor primary bedroom offers the convenience of a 4-piece ensuite and in-suite laundry, ideal for those who value one-level living with extra space upstairs for family or guests. On the second level, you'll find two spacious bedrooms, a full 4-piece bath, and thoughtful storage - giving everyone their own comfortable retreat. The unfinished basement offers endless potential for customization, from a media room to a home gym or office. Outside, enjoy the charm of a covered front porch, pressure-treated deck, and brick and vinyl exterior that enhance curb appeal. A single attached garage with inside entry, automatic door opener, and a private driveway ensures easy parking and convenience year-round. Located in a prime Fort Erie setting just minutes from the QEW, Peace Bridge, local shops, restaurants, and parks, this home offers the best of both worlds - easy access to urban amenities with the relaxed pace of small-town life. With a low monthly maintenance fee of $165, The Sugarbowl is the perfect balance of freedom, function, and style - ideal for downsizers, professionals, or anyone seeking brand-new construction without compromise. The builder is able to offer mortgages as low as 5.58% for qualifying buyers. The rate is only being secured for Phase III. (id:50886)
Century 21 Heritage House Ltd
96 Watt Avenue
Welland, Ontario
Turn-Key Family Home with Oversized Garage in Prime Welland Location. Welcome to this beautifully renovated 3-bedroom, 1.5-bath side split home, nestled in a sought-after Welland neighbourhood. Move-in ready and updated throughout, the home features a modern kitchen and bathroom (2023), updated flooring on the main level and bath (2023), and a new A/C unit (2022). The bright, spacious layout is perfect for families, with plenty of natural light and a functional design. Downstairs, the basement offers incredible potential with a separate entrance ideal for an in-law suite or future rental. A bathtub rough-in is already in place for a 3- or 4-piece bathroom addition. Step outside to your private backyard oasis, complete with a massive garage (featuring 120 and 240 volt service) a rare find and a standout feature. Whether you're a hobbyist, need extra storage, or envision a dream workshop, this garage delivers unmatched versatility and value. Conveniently located close to all amenities, schools, parks, and with easy access to Hwy 406, this home checks all the boxes. Don't miss your chance to own a turn-key property in one of Welland's most desirable areas! (id:50886)
RE/MAX Niagara Realty Ltd
36 Shipley Avenue
Clarington, Ontario
Step Into Comfort And Convenience With This Charming Raised Bungalow, Perfectly Situated On A Spacious Corner Lot That Offers Privacy And Curb Appeal. Ideal For First-Time Buyers, Downsizers, Or Small Families. This Home Features Two Bedrooms On The Main Level, The Primary Having Its Own 4-Piece Bathroom And A Walk-In Closet, While The Second Bedroom Has Direct Access To The Laundry Room With A 4-Piece Bathroom Across The Hall. The Layout Is Both Welcoming And Practical With Easy Interior Access To The 1.5 Car Garage, Open Concept Living / Dining Room With A Cozy Fireplace And A Backup Generator Wired To Dedicated Circuits Throughout The House. The Eat In Kitchen Opens Directly Onto An Oversized Deck, Perfect For Entertaining, Dining With Family Or Preparing Your Favourite Meal On The BBQ. The Raised Basement Offers An Additional Bedroom, A 2-Piece Bathroom And Versatile Space With Plenty Of Room For Activities, Hobbies, Or A Cozy Family Room. Whether You're Looking To Settle Into A Quiet Neighbourhood Or Grow Your Family In A Home Where Key Memories Are Made, This Bungalow Checks All The Boxes. (id:50886)
Dan Plowman Team Realty Inc.
115 Leslie Street
Toronto, Ontario
This open concept modern home offers everything you need. Handsome exterior, renovated interior and incredible location. Primary bedroom fits a king bed with room. Large second bedroom with built-in closet.Gorgeous large family bathroom with double sinks. Back deck includes a BBQ line perfect for entertaining. Perfect back mudroom and coffee bar area. Beautifully built 1 car garage with extra storage built in 2022 is a must see! Basement apartment with back walkout. Perfectly positioned in the heart of Leslieville, access to some of Toronto's favourite east-end spots. Enjoy nearby gems like Gio Rana's Really Really Nice Restaurant, Black Lab Brewing, and the Greenwood Farmers' Market.GreenwoodPark and its dog park are just steps away, with the Beach a short bike ride from home. The TTC, local shops, cafes, and live music at History Toronto make life here convenient, connected, and full of character. OPEN HOUSE NOVEMBER 15&16-SAT AND SUN 2-4PM (id:50886)
Chestnut Park Real Estate Limited
46 Morse Street
Toronto, Ontario
Experience unparalleled modern living in this fully rebuilt Modern Victorian masterpiece on one of South Riverdale's most coveted, friendly, tree-lined one-way streets where homes rarely come to market. This 4-bedroom, 4.5-bathroom home is completely new from top to bottom, featuring brand-new appliances, a custom walnut kitchen with an 8-foot quartz waterfall island, wide-plank red oak floors, recessed LED lighting, and luxurious bathrooms with stone finishes and custom cabinetry. Entertain effortlessly with two walkout decks, a covered front porch, and freshly landscaped front and back yards, while enjoying Toronto skyline views from the third-floor deck. The finished basement offers flexibility for a recreation room or potential separate apartment, and the detached garage-with approved zoning certification-is fully serviced and plumbed for a 1,000 sq. ft. laneway home. Built with full city permits, architectural drawings, and engineer certification, this home features a professionally waterproofed basement with floor membrane, weeping tile, and sump pump, plus all new windows and doors, high-efficiency heat pump and gas furnace, hot water on demand, A/C, and upgraded 200-amp electrical service. Combining historic charm with modern luxury, meticulous craftsmanship, and long-term investment potential, this is a rare, fully permitted Riverdale gem and a must-see designer home. (id:50886)
International Realty Firm
502 - 2627 Mccowan Road
Toronto, Ontario
Bright and Spacious 1+1 Bedroom Condo in a High-Demand Monarch Community! Offering approximately 698 sq. ft. of functional living space, this beautifully maintained suite features newly updated kitchen cabinetry, fresh paint throughout, and elegant wood flooring in every room. Move-in ready and perfect for first-time buyers or investors alike! Enjoy resort-style amenities including an indoor pool, sauna, tennis courts, table tennis, car wash station, and 24-hour concierge. Conveniently located on a 24-hour bus route, just steps to shopping centres, restaurants, banks, and all essential amenities. (id:50886)
Century 21 Leading Edge Realty Inc.
Lw08 - 90 Broadview Avenue
Toronto, Ontario
Discover modern sophistication in this meticulously designed 2-bedroom, 2 bath unit located in the highly sought-after Ninety Lofts. Spanning over 950sqft, this stunning residence combines industrial charm with high-end finishes and thoughtful design details throughout.Step inside to find soaring ceilings, exposed concrete walls and ceilings, and floor-to-ceiling windows that flood the space with natural light. The open-concept living and dining area is anchored by a custom fireplace and entertainment unit, creating the perfect setting for relaxation or entertaining. The chef's kitchen features stainless steel appliances, a Whirlpool gas stove, a Bosch dishwasher, and a large island ideal for hosting guests.The primary bedroom offers a serene retreat with a spa-inspired ensuite featuring a soaker tub and luxurious finishes. Enjoy seamless indoor-outdoor living with a terrace spanning the width of the unit, complete with a natural gas hookup. Additional highlights include hardwood floors, internet included in maintenance fees, and access to top-tier amenities such as a courtyard terrace, party room, and concierge service.Perfectly situated in the heart of South Riverdale, this vibrant neighbourhood offers a 10/10 location-just steps from Queen Street East's cafes, restaurants, and boutiques, as well as parks, trails, and transit (TTC and future Ontario Line). Easy access to the DVP and Gardiner Expressway ensures seamless connectivity across the city.Urban living at its finest-own a piece of Toronto's most desirable boutique loft lifestyle at The Ninety. (id:50886)
Royal LePage Real Estate Services Phinney Real Estate
79 Severino Circle
West Lincoln, Ontario
Welcome to your new home in the heart of Smithville! This bright and spacious end-unit townhome offers 3 bedrooms and 3.5 bathrooms, perfectly designed for comfortable family living. The open-concept main floor features a modern kitchen with granite countertops, a cozy living area, and plenty of natural light. Upstairs, you'll find generous bedrooms, including a primary suite with a private ensuite and an oversized walk-in closet. Step outside to a large deck and spacious backyard - perfect for entertaining, relaxing, or watching the kids play. Located steps away from a fantastic school and park, this home is ideal for families. The nearby community centre offers even more with its library, splash pad, and recreational programs for all ages - everything you need right in your own neighbourhood! Enjoy the best of small-town charm with all the modern conveniences in this sought-after Smithville community. (id:50886)
Exp Realty
405 - 1800 Simcoe Street N
Oshawa, Ontario
This Charming, Partially Furnished Studio Apartment in Oshawa is conveniently located just steps away from Ontario Tech University and Durham College. Ideal for Students and Young Professionals. The Unit offers an Affordable Living option in a Vibrant Neighbourhood filled with Parks, Shops, and Dining. With easy access to Public Transit and just minutes from Highway 407, commuting is a breeze. The Apartment features sleek Laminate Flooring throughout and comes equipped with all the essentials for Comfortable Living. (id:50886)
Icloud Realty Ltd.
44 Porcelain Way
Whitby, Ontario
Welcome to this beautifully maintained 3-storey end-unit townhome in the heart of Whitby! Step inside to a bright and functional layout designed for modern living. The main floor features a cozy sitting area-perfect for welcoming guests or enjoying a quiet moment-and a conveniently located laundry room. The second floor offers an open-concept Great Room and dining area, filled with natural light from multiple windows. The kitchen steals the spotlight with its elegant white cabinetry, center island, stainless steel appliances, pot lights, and a walkout to the balcony-ideal for morning coffee or evening relaxation. A 2-piece powder room completes this level for added convenience. On the top floor, the spacious primary bedroom includes a walk-in closet and ensuite bathroom, while the second bedroom features charming arched windows that add a touch of character. A third bedroom provides flexibility for family, guests, or a home office. Located close to schools, parks, shopping, restaurants, and offering easy access to Hwy 412/401 and Whitby GO Station-this home combines comfort, style, and unbeatable convenience. There is a POTL/Mnth Fee of $189. (id:50886)
Coldwell Banker Dream City Realty
276 Gross Avenue
Welland, Ontario
Situated in a family-friendly neighbourhood, 276 Gross Avenue is a well-loved, all-brick bungalow on a 50' x 120' property. Bring a few of your design and décor ideas and you'll be proud to call this home. Major mechanical upgrades include the furnace, central air, and roof shingles. Built in the late 1960s, you'll find oak hardwood flooring in the living room and three main floor bedrooms. The kitchen, which looks out to the front porch, is open to the dining area, creating a spacious area for meals and dining. The recroom area, with updated laminate flooring, measures nearly 35' long, and has a kitchen area at one end. A three piece bathroom, laundry room, storage areas, and a cold cellar complete the basement area. A few steps down from the hall adjacent to the dining area will bring you into the attached garage which has a workbench and door leading directly into the good-sized backyard. Thanks to the spacious property size, the backyard is roughly 50 ft. x 50 ft., providing plenty of space for gardens, play area, and outdoor living. (id:50886)
Bosley Real Estate Ltd.
2864 Arrowsmith Court S
Fort Erie, Ontario
Welcome to 2864 Arrowsmith Court, a stunning custom-built, two-story home nestled in the heart of the highly desirable Black Creek community in Stevensville. With 4 spacious bedrooms, 4 bathrooms, and over 3,000 square feet of thoughtfully designed living space, this home is the perfect blend of luxury, comfort, and functionality - ideal for growing families.Step inside to an open-concept main floor that's perfect for both everyday living and entertaining. The expansive great room features a cozy fireplace and seamlessly flows into the custom kitchen, complete with premium finishes, ample storage, and a large island - the heart of the home.Upstairs, you'll find four generously sized bedrooms, including a luxurious primary suite with a spa-inspired ensuite. Each space is designed with attention to detail, offering a warm and welcoming atmosphere throughout.Outside, enjoy a fully landscaped yard and an oversized concrete deck, ideal for hosting guests or relaxing in your own private outdoor retreat.Located on a quiet court and just minutes from the QEW, this home offers convenient access to schools, parks, and local amenities. A new hospital is currently under construction only 10 minutes away, and you're within walking distance to the scenic Niagara River. Golf enthusiasts will love being close to world-class golf courses, making this location truly unbeatable.This is more than just a house - it's a lifestyle. Luxury Certified. (id:50886)
RE/MAX Niagara Realty Ltd
22 - 765 Oklahoma Drive
Pickering, Ontario
Welcome To This Charming 3-Bedroom, 2-Bathroom End-Unit Townhome, Ideally Located In The Peaceful West Shore Community Of Pickering. Nestled In A Quiet, Private Setting, This Home Offers The Perfect Balance Of Comfort And Convenience. Step Inside To A Bright And Inviting Interior, Freshly Painted And Filled With Natural Light. The Updated Kitchen Showcases Stainless Steel Appliances Along With Brand New Cabinetry And Countertops. The Open-Concept Living And Dining Area Creates A Warm And Welcoming Space, Perfect For Hosting Family Gatherings Or Entertaining Guests. Brand New Broadloom On The Stairs, Upper Hallway, And Bedrooms, Paired With Modern Vinyl Plank Flooring In The Living/Dining Area, Adds A Fresh And Stylish Touch Throughout. Upstairs, Enjoy Generous-Sized Bedrooms With Large Closets Providing Excellent Storage. The Finished Lower Level Offers Wonderful Flexibility - Ideal As An Additional Bedroom, Recreation Room, Or Home Office. Plus, You'll Appreciate Interior Garage Access And Additional Storage Space. Maintenance Fees Include Premium Cable And High-Speed Internet, Water, Snow Removal, Common Area Landscaping, Exteriors Repairs (Front Steps/Railings, Doors, Windows And Roof) & Building Insurance Delivering Low-Maintenance Living And Peace Of Mind. The Front Steps And Railing Were Recently Redone In October 2025 For Added Curb Appeal. Located Just Minutes From Frenchman's Bay, The Marina, Yacht Club, Lakefront Trails, Conservation Areas, Parks, Public Schools (Including French Immersion), Pickering GO Station, Hwy 401, And Pickering Town Centre - This Prime Location Truly Has It All. This West Shore Gem Is Move In Ready And Waiting To Welcome You Home! (id:50886)
Royal LePage Connect Realty

