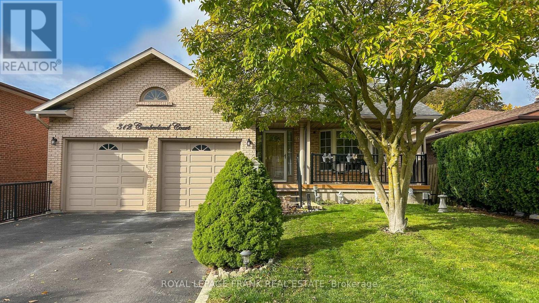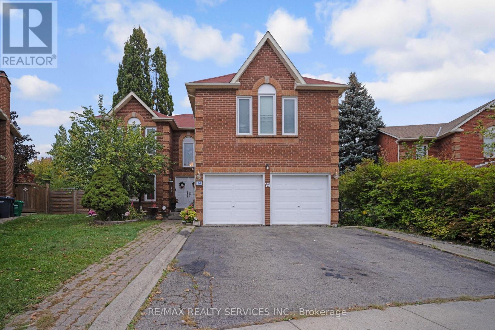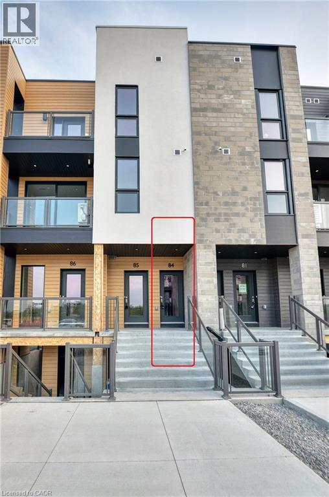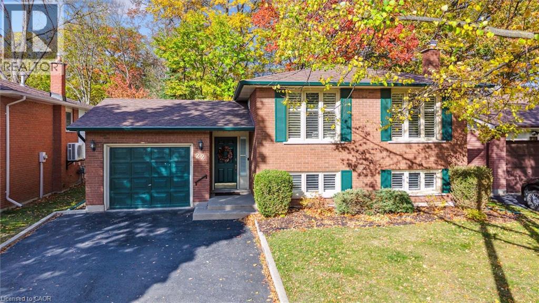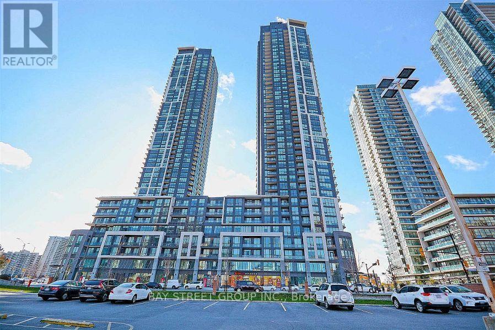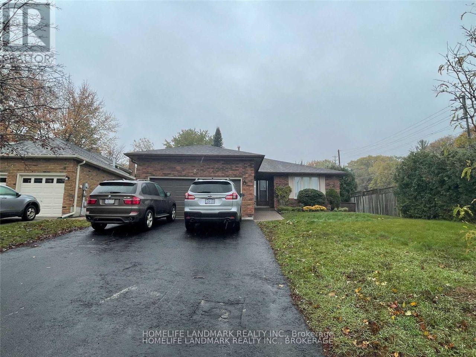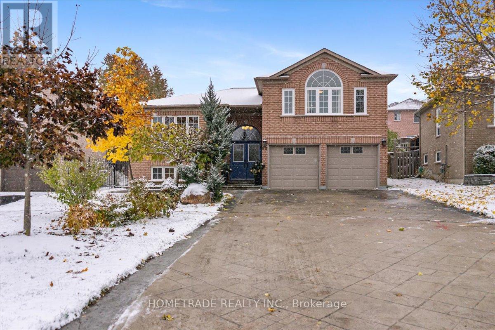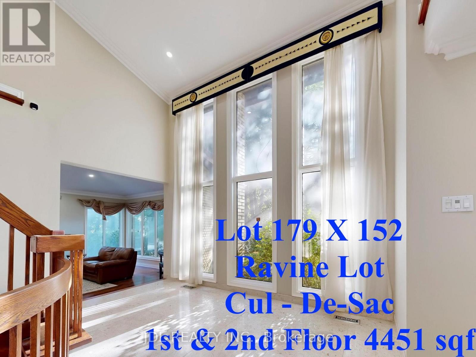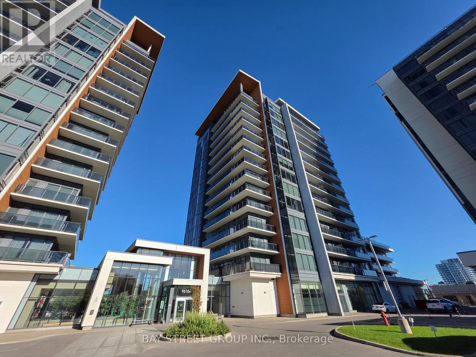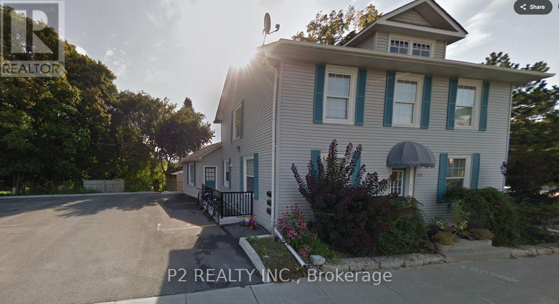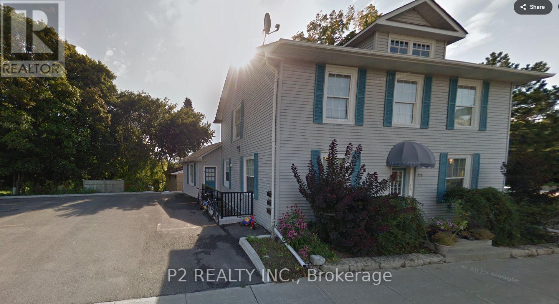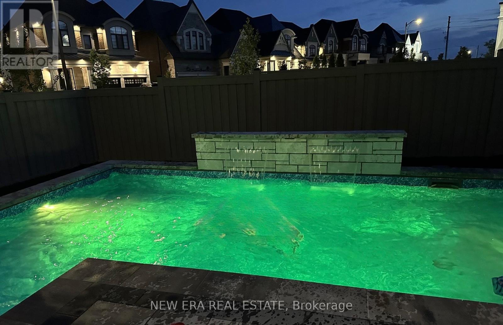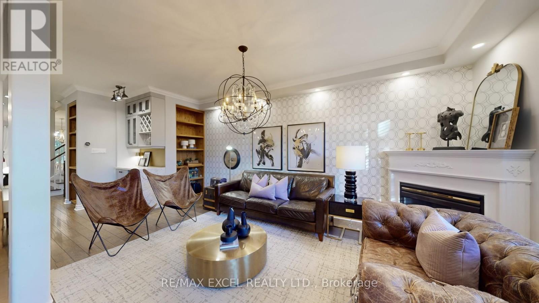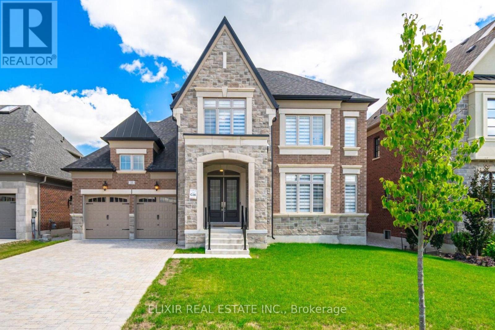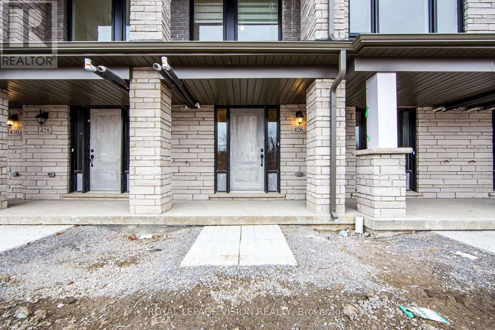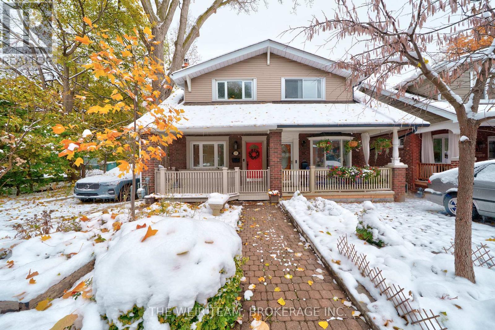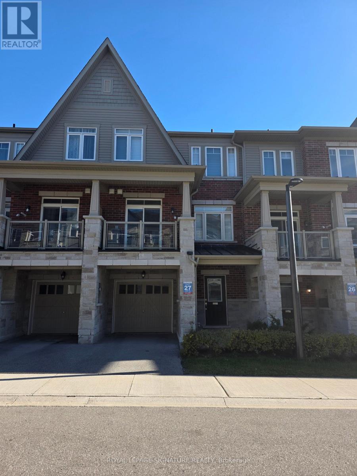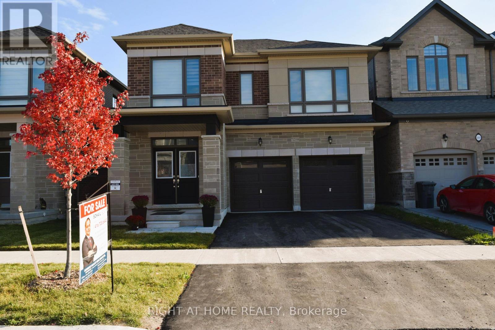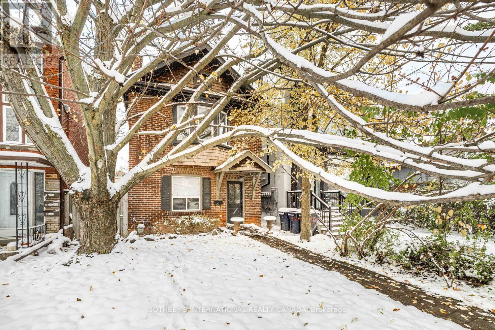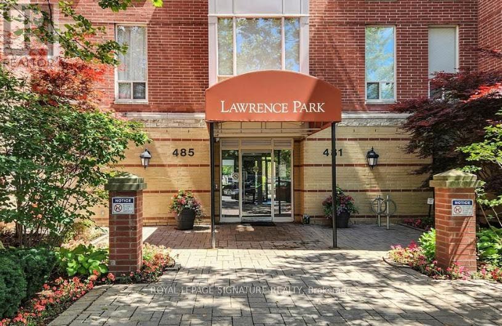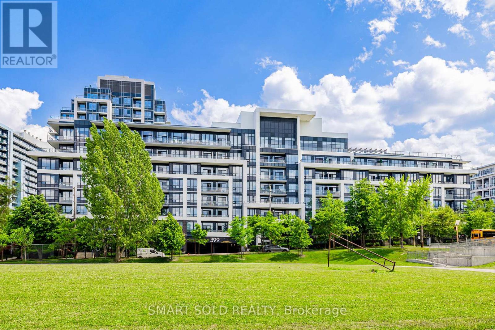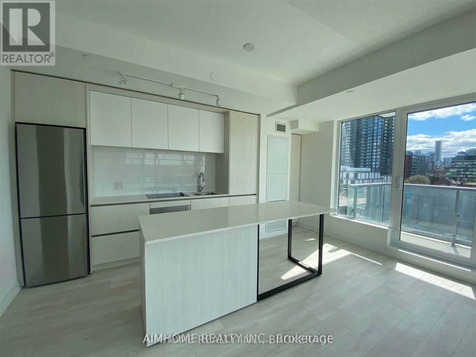Main - 312 Cumberland Court
Oshawa, Ontario
Perfect for Large Family! This 3 level dwelling has approximately 3000 sq. ft. an oversized kitchen and family room, beautiful back deck with amazing views as well as enclosed porch. Primary BR has ensuite washroom. Looking for max 1 year or less lease term. Private parking on a quiet cul de sac. (id:50886)
Royal LePage Frank Real Estate
74 Leeward Drive N
Brampton, Ontario
Welcome to this stunning home offering over 5,000 square feet of luxurious living space!Featuring two master bedrooms and four full bathrooms on the second floor, this residence is designed for comfort and elegance. The main level boasts a separate family room, living room, dining area, and breakfast space, all centered around a chefs kitchen perfect for entertaining. A library/den adds versatility for work or relaxation.Set on a huge pie-shaped lot, the property offers an endless outdoor living experience. The legal 2-bedroom basement apartment with a private side entrance is ideal for rental income or extended family, complemented by an additional large bedroom/entertainment room downstairs.Beautifully laid out with a seamless blend of modern and contemporary finishes, this fully upgraded home features hardwood floors throughout (no carpet), upscale details, and a layout that balances style with functionality. (id:50886)
RE/MAX Realty Services Inc.
25 Spadina Avenue
Hamilton, Ontario
Versatile Investment Opportunity or Multi-Generational Home in Central Hamilton Charming 2.5-storey old brick detached home in central Hamilton, thoughtfully renovated to offer maximum flexibility. This unique property is currently configured as three separate units, each with its own entrance, full kitchen, and bathroom—perfect for investors, multi-generational families, or owner-occupants seeking rental income. Property Highlights: Three self-contained units with individual entrances Main floor: Vacant, ready for occupancy or customization Upper level: Two-bedroom plus loft unit (currently rented) with large finished open-concept attic space Lower level: Vacant basement unit Updated kitchens and bathrooms throughout Fire escape with brand new deck (built November 2021) Spacious front porch for enjoying the tree-lined street Outdoor Features: Detached garage with parking behind the house Private backyard—ideal for relaxation or entertaining Mature trees along a desirable, well-established street Endless Possibilities: Whether you're looking to live in one unit and rent the others, convert back to a stunning single-family home, accommodate multi-generational living, or maximize rental income, this property offers exceptional versatility and income potential. Don't miss this rare opportunity in central Hamilton—schedule your showing today! (id:50886)
Homelife Miracle Realty Ltd
261 Woodbine Avenue Unit# 84
Kitchener, Ontario
Welcome to this beautiful, carpet-free stacked townhouse offering 2 bedrooms and 2.5 bathrooms across two stylish levels. Enjoy an open-concept layout featuring a modern kitchen with quartz countertops, upgraded cabinetry, stainless steel appliances, subway tile backsplash, and a large island with a breakfast bar. The bright great room, filled with natural light from large windows and a sliding door, opens to a covered balcony — perfect for relaxing or entertaining.Upstairs, you’ll find two spacious bedrooms, two full bathrooms, and a convenient laundry area. The primary bedroom includes a walk-in closet, ensuite bath, and private balcony access. Both levels feature 9-ft ceilings and quartz countertops in all full bathrooms.Steps to Jean Steckle Public School and the scenic Huron Natural Area with forest trails and parks. Close to shopping, restaurants, public transit, and major highways — everything you need is right at your doorstep. Internet included. Tenant to pay all other utilities & maintain tenant insurance. Key Deposit of $300 required. (id:50886)
Exp Realty
22 Myrtleville Drive
Brantford, Ontario
Welcome to 22 Myrtleville Drive, located in a sought-after, family-friendly neighbourhood. Here is your opportunity to own a well-maintained, meticulously clean, smoke and pet-free raised bungalow home that has been loved by the original owners. Bordering on the peaceful and scenic grounds of the Myrtleville House Museum. Step inside from the front porch to find a spacious foyer - the perfect place to welcome friends and family. Inside entry to the garage is handy feature. The upper level offers an open concept living/dining room, and a bright and well-appointed kitchen. The primary bedroom is at the back of the home with a view of mature trees and the fenced backyard. Two more bedrooms, one presently used as a den/sitting room. Downstairs you will find a large recreation room with gas fireplace and custom built-in cabinetry for plenty of storage. Custom California shutters on the windows at the front of the house. There is a large 2-pc bathroom on this level that was once a home salon (plumbing available). Updates include: dishwasher (2025), water softener (2025), basement flooring (2023), kitchen & 3rd bedroom windows (2020), Driveway paved (2014), roof (2014). Walk to Walter Gretzky Municipal Golf Course and it's new lawn bowling greens. Quick drive to many useful amenities. Great location for commuters - the Paris Road & Highway 403 exit is 3 minutes from your front door, as well as Highway 24 to the North. (id:50886)
RE/MAX Twin City Realty Inc.
2903 - 510 Curran Place
Mississauga, Ontario
Welcome to this luxurious and modern 1-bedroom, 1-bathroom suite sits high on the 29th floor at PSV 2, offering a breathtaking city view. The open-concept design features stainless steel appliances, quartz countertops, hardwood floors, and en-suite laundry, combining style with convenience. Building amenities will leave you feeling speechless and provide everything you could want, right at your fingertips. Located in the heart of Mississauga, the residence is within walking distance of Square One Mall, Sheridan College, Celebration Square, the YMCA, and the City Centre Transit Terminal. Quick connections to major highways 401 and 403 ensure easy access across the region. (id:50886)
Bay Street Group Inc.
Upper - 2 Gibbon Drive
Barrie, Ontario
All Brick Bungalow Located Just Off Of Anne Street In Barrie's North End. Plenty Of Space To Accommodate A Large Or Blended Family With Two Separate Living Spaces. The Back Yard Is Fenced And Private With A Large Deck. Garage Has Inside Entry Through Mudroom/Laundry Room. This main Floor Unit Has 3 Bedrooms,2 Full Baths, Close To Parks, Trails, The Downtown And The Lake. (id:50886)
Homelife Landmark Realty Inc.
52 Bloxham Place
Barrie, Ontario
Welcome to this beautifully upgraded 5-bedroom home nestled in one of Barrie's most scenic and family-friendly neighborhoods. With direct access to nature and a host of modern upgrades, this home offers the perfect blend of comfort, style, and outdoor living. 3 bedrooms + 2 in the fully finished basement Spacious master retreat with cathedral ceiling, oversized windows, walk-in closet, and private ensuite Upgraded kitchen with new appliances, quartz countertops, matching backsplash, and oversized granite sink New engineered hardwood floors and custom staircases/railings (2023) New carpet in master bedroom (2024) South-facing layout for abundant natural light throughout the day Flexible basement space perfect for a home gym, family room, or guest suite Outdoor Living: Brand new custom deck & pergola (2024) - ideal for entertaining or relaxing Large backyard with fruit trees, a vegetable garden, and a pollinator-friendly landscape. Community Perks: Walking distance to top-rated schools: Algonquin Ridge Elementary & Maple Ridge Secondary. Quiet, established neighborhood with easy access to parks, shopping, and transit. Literally steps from the entrance to Wilkins Walk - a stunning network of forested trails perfect for walking, jogging, or cycling. Only a 7-minute walk to Wilkins Beach, a quiet, clean, and secluded shoreline ideal for swimming, paddleboarding, or relaxing in nature. Enjoy kilometers of scenic trails right from your doorstep - no need to drive to find peace and greenery (id:50886)
Hometrade Realty Inc.
11 Moodie Drive
Richmond Hill, Ontario
Discover an exceptional THREE-CAR GARAGE residence in one of Richmond Hill's most prestigious enclaves. Nestled on a quiet cul-de-sac with OVER 179 feet of frontage, this magnificent home sits on a breathtaking RAVINE LOT backing onto the Richmond Hill Golf Club. Surrounded by mature cedar trees and lush greenery, every window frames serene, evergreen views, offering unmatched privacy and tranquillity. New Interlock at front and back yard (2025). The grand foyer welcomes you with soaring vaulted ceilings and floor-to-ceiling windows that flood the home with natural light. Designed with elegance and comfort in mind, the main floor boasts 9 - 10 ft ceilings, two private offices, and a gourmet French-inspired kitchen featuring a large centre island perfect for both family living and entertaining. Upstairs, the spacious layout includes a versatile office easily convertible into a fourth bedroom, and a luxurious guest bathroom with a jacuzzi. The lower level is an entertainer's dream, featuring a sprawling games room, full kitchen, guest suite, sauna, and a rare double-door walk-up to the backyard. Step outside to your own resort-style retreat with a sparkling outdoor pool set against a ravine backdrop. Located in the heart of Richmond Hill, this estate offers the perfect blend of prestige, natural beauty, and modern comfort. (id:50886)
Jdl Realty Inc.
705b - 9608 Yonge Street
Richmond Hill, Ontario
Corner Unit At The Luxurious Grand Palace Tower In The Heart Of Richmond Hill. One Of The Most Desirable Open Concept Floor Plan Over 1000 Sq Ft. With 2 Bedrooms, 2 Full Baths, 9Ft Ceiling, Floor To Ceiling Windows, Wrap Around Balcony With Walkout In Both Bedrooms And Dining Room. Gorgeous Kitchen With Granite Counter Top and S/S Appliances. Steps away from Supermarkets, Public Transit, Shopping Mall, Schools, Community Center, etc. (id:50886)
Bay Street Group Inc.
#3 - Main Floor - 253 Prospect Street
Newmarket, Ontario
Beautiful Century Home In The Heart Of Downtown Newmarket. This Executive 2 Bedroom Main Floor Space Features 9' Ceilings, Modern Kitchen With Island, New Window, Approximately 1000 Sq.Ft, One Parking Spot Included. Close To Lake, Trails, Hospital, Shops, Restaurants And Go Transit. (id:50886)
P2 Realty Inc.
Upper Level - 253 Prospect Street
Newmarket, Ontario
Beautiful Century Home In The Heart Of Downtown Newmarket. This Upper Level Executive 2 Bedroom Suite Features A Modern Kitchen, New Windows, Solid Doors. Approximately 1,100 Square Feet, One Surface Parking Spot Included. Ideal Location For Home Office. Great Location Close To Hospital, Shops, Restaurants, Transit And Fairy Lake. (id:50886)
P2 Realty Inc.
187 Purple Creek Road
Vaughan, Ontario
Welcome to 187 Purple Creek Road in the prestigious Pine Valley Forevergreen community a distinguished enclave of custom-inspired homes by Gold Park. This beautifully upgraded corner-lot residence features a stately stone, brick, and precast exterior, complemented by soaring 10 ft ceilings on the main floor, 9 ft on the upper level, and elegant 8 ft shaker-style interior doors. Enjoy smooth plaster-finished ceilings, detailed trim work, and recessed lighting throughout. The custom kitchen is a showstopper with quartz slab backsplash, a large center island with breakfast bar, pot filler, glass cabinetry, and pro-series appliances. The spacious primary bedroom offers a tray ceiling, ample closet space, and a spa-like ensuite with frameless glass shower and dual rain heads. The finished basement includes a separate bachelor suite with private bathroom. Outside, the fully fenced yard boasts a newly added pool with dual waterfalls, outdoor lighting, epoxy garage floor, and designated electrical for future hot tub. This residence offers over 5000 sqft of indoor living space and was extensively upgraded with attention to detail inside and out. A truly turnkey home in a sought-after location. Situated in Pine Valley Forevergreen Community, renowned for custom-designed homes by Gold Park Homes, Extensively upgraded residence with premium corner lot, Swimming pool installed last year, Basement completed last year with separate bachelor suite, Don't miss the opportunity to own this exceptional property at 187 Purple Creek Road. Schedule your private tour today and experience the luxurious lifestyle that awaits you. (id:50886)
New Era Real Estate
87 The Fairways
Markham, Ontario
Elegant Townhome Living in Prestigious Angus Glen! Nestled among million-dollar homes in the sought-after Angus Glen community, this beautifully maintained 2-storey + LOFT freehold townhome combines timeless charm with modern upgrades - offering the perfect balance of sophistication, comfort, and functionality. Stylishly updated with an open-concept layout, the main floor features a modern kitchen with a large centre island with thoughtfully chosen Quartz, plenty of cabinetry, open shelving, and a custom built-in coffee bar - ideal for daily living and casual entertaining. Offering approx. 2,500 sq ft of thoughtfully designed space, this home includes 3 bedrooms, 3 bathrooms, His & Hers closets in master; and a spacious finished loft perfect as a STUDIO, MEDIA LOUNGE, HOME OFFICE or GUEST SUITE. All bathrooms have been uniquely CUSTOMIZED with exquitsit taste and style. You'll also love the 9-ft ceilings, rich hardwood floors, baconly on second bedroom, and natural light pouring in from the south-facing backyard. Step out to a private fenced yard with a wood deck - your peaceful retreat for morning coffee or summer BBQs. A detached double garage adds convenience and storage. All set on a quiet street just steps from Angus Glen Golf Club, top schools, parks, community centres, and transit.Low-maintenance living with the feel of a luxury detached home - this is more than a townhouse; it's a lifestyle worth living. (id:50886)
RE/MAX Excel Realty Ltd.
47 Colleen Street
Vaughan, Ontario
Beautiful Semi-Detached Home Nestled On A Quiet Street In The Heart Of Thornhill! Bright And Spacious With A Functional Layout Featuring 3+2 Bedrooms, 4 Bathrooms, And A Finished Basement. Numerous Upgrades Including Brand New Vinyl Flooring On The Main Floor, Fresh Paint Throughout, Pot Lights, New Stair Carpeting, And A Modern Vanity In The Powder Room. The Gourmet Kitchen Boasts Quartz Countertops, Stainless Steel Appliances, Stylish Backsplash, And A Large Window Bringing In Natural Light. The Dining Area Walks Out To A Private Backyard. Perfect For Family Gatherings. Primary Bedroom Offers A 4pc Ensuite And Walk-In Closet. Two Additional Spacious Bedrooms Plus A 4pc Bathroom And Convenient Stacked Laundry On The Second Floor Make This Home Ideal For Families. The Finished Basement Features A Large Family Room, 2 Bedrooms, And A 3pc Bathroom With Laundry. Perfect For Guests, A Home Office, Or Future Rental Potential. There's Also The Option To Add A Separate Entrance For An Income Suite. Prime Location. Just 7 Minutes To Hwy 7/407, 10 Minutes To Langstaff GO Station And Finch Subway Station, And 4 Minutes To The Top-Rated Thornhill Secondary School. Close To YRT/Viva Transit, Centrepoint And Promenade Malls, Community Centre, Library, Parks, And All Amenities! (id:50886)
Smart Sold Realty
33 Sculpture Garden Lane
Vaughan, Ontario
Welcome to 33 Sculpture Garden Lane. A Rare Offering in Copperwood Estates, Kleinburg. Discover refined living in this brand-new, never-lived-in home, situated across from Copper Creek Golf Club in Kleinburg's most prestigious communities. The elegant stone-and-brick exterior is complemented by an oversized interlocked driveway and a grand double-door entrance, setting the tone for the sophistication within. Inside, soaring 10-foot ceilings, sun-filled living and dining rooms, and a welcoming family room with a fireplace create an inviting atmosphere. Oversized windows bathe the home in natural light, enhancing the thoughtful layout. The Chef's kitchen features quartz countertops, S/S appliances, a massive 5' x 10' island, and a walk-in pantry with a servery. A bright breakfast area overlooks the pool-sized backyard ideal space for family gatherings & entertaining. Its east-facing backyard captures morning sunlight, providing the perfect start to each day. The main floor bedroom with an ensuite, ideal for guests or multi-generational living. A smartly designed mid-level laundry room adds convenience while preserving privacy and quiet for the upper levels. Oak Stairs with iron pickets & elegant Hardwood flooring throughout the home. Upstairs, the primary room with an 11-foot coffered ceiling, dual walk-in closets, and a spa-inspired ensuite. All five bedrooms are generously sized, with ensuite & W/I closet. Home features extra-tall doors, upgraded baseboards throughout, and pot lights throughout the main floor. The unfinished lower level offers endless potential, whether envisioned as a home theatre, gym, or recreation space & mudroom with direct garage access. Perfectly located just minutes from Highways 427 and 400, top-rated schools, and the charm of Kleinburg Village, this home places boutique shopping, fine dining, scenic trails, and cultural landmarks within walking distance. (id:50886)
Elixir Real Estate Inc.
426 Salem Road S
Ajax, Ontario
Great layout over 1500 Sq. Ft! Never Lived in 3-storey townhome with 4 Washrooms located in a family friendly South East area of Ajax. This home features High Ceilings an open concept layout, Bright and Spacious Living and Dining room with W/O to Balcony. Hardwood flooring throughout. Beautiful Kitchen with Granite counter tops, Breakfast Bar and S/S Appliances. Office/Den on Separate floor perfect for multiple use. Access to the Garage from inside the home. Prime bedroom has a 4-pc Ensuite, W/I Closet. Upper floor laundry. Conveniently located close to all Amenities; Schools, Shops, Ajax Go Transit, Steps to Public Transit & Minutes from Hwy 401.Brand new Blinds Installed!! Floor Plan in Attachment!! Pics previously taken!! (id:50886)
Royal LePage Vision Realty
31 Glenmount Park Road
Toronto, Ontario
Welcome to this amazing three-bedroom, two-bathroom home nestled in Toronto's highly desirable Upper Beaches neighbourhood. This property sits on an oversized lot and features an unbelievably large backyard complete with a gorgeous deck. This home boasts an open concept floor plan, hardwood floors throughout, 8 foot basement ceilings and a sought after two car private driveway! You'll love entertaining year round, indoors or out or simply cozying up in the basement to watch a movie or the big game after a family meal prepared in your spacious kitchen featuring quartz countertops, stainless steel appliances and a walk-out to the back deck. The generously sized bedrooms will ensure that your family will have ample room to grow into this home where you're sure to be happy for many years. All of this in one of Toronto's most sought after neighbourhoods close to great schools, plenty of outdoor spaces, shops, restaurants, grocery stores and public transit. Welcome to your next home! (id:50886)
The Weir Team
27 - 2571 Ladyfern Crossing
Pickering, Ontario
Luxury Modern Townhouse In Desirable Duffin Heights Location! Newer Complex Surrounded By Parks & Trails, Pickering Water Pond & Pickering Golf Course! Bright Open Concept Layout With California Shutters Thru/Out, 2 Bedrooms, 3 Baths (1 powder room), Access To Garage From Home. Nice Sized Garage & 1 Driveway Parking. Laundry In Upper Level. Near 401/407/412 & GO - Lots Of Plazas Nearby! Quiet And Desirable Family-Friendly Neighbourhood. Freshly Painted ! (id:50886)
Royal LePage Signature Realty
1219 Wilmington Avenue
Oshawa, Ontario
Absolutely stunning 3,050 sq ft all-Brick & Stone-built with 9-ft ceilings on both levels and premium upgrades throughout; Only Two(2) Yrs Old House Features Double-Door Entry, Hardwood Floors, Open-concept layout, and gourmet kitchen with quartz counters, backsplash, gas stove & S/S appliances. Family room with a gas fireplace opens to the dining area and walk-out to the deck. 5 spacious bedrooms with attached bath; primary with his & hers W/I closets, glass shower & soaker tub. 2nd-floor laundry, direct garage access, side separate entrance, 200 AMP service. Close to Hwy 407/401/7, Costco, Durham College, UOIT, parks & top schools. (id:50886)
Right At Home Realty
122 Kenwood Avenue
Toronto, Ontario
Experience the ease and comfort of freehold living in the heart of Humewood-Cedarvale, a community known for its welcoming character, mature tree lined streets, and outstanding access to everyday conveniences. This well maintained 2-storey residence sits on a generous 25 by 130 foot lot and offers three car parking via the laneway. Inside, the main floor provides a warm and functional layout with a gas fireplace in the living area, a combined dining space, and a thoughtfully designed kitchen with a breakfast bar and granite counters. A spacious family room with a second gas fireplace and walk-out to the rear deck creates an ideal gathering place.The second level features a serene primary bedroom with a walk -n closet, gas fireplace, cathedral ceiling, and walk-out to a private deck. Two additional bedrooms, both with excellent storage and natural light, complete this level along with a four piece bath. The finished lower level provides valuable extended living space with a recreation room, two guest bedrooms, a three piece bath, storage, and a dedicated laundry area. Residents enjoy close proximity to St. Clair West shops, cafes, restaurants, and the vibrant Wychwood Barns Farmers Market. The home is located within a coveted school district and offers convenient access to the St. Clair streetcar and subway connection. A wonderful opportunity to join a community where families choose to live, grow, and thrive. (id:50886)
Sotheby's International Realty Canada
205 - 485 Rosewell Avenue
Toronto, Ontario
Bright and spacious unit offering an open-concept layout with a large primary bedroom and a versatile den-perfect for a home office-with elegant French doors. Tastefully upgraded throughout with laminate flooring, crown moulding, and stainless steel appliances. Enjoy first-class building amenities including 24-hour concierge, guest suite, games room, theatre, Gym, Party Room, Quiet Gardens, Billiards Room, and bike rack. Prime location just 15 minutes walk to the subway, Steps to TTC, shops, and dining, with highly-rated schools nearby. 1Parking and 1 locker included. The perfect blend of comfort, style, and convenience! (id:50886)
Royal LePage Signature Realty
624 - 399 Spring Garden Avenue E
Toronto, Ontario
Luxury 1-Bedroom + Den At Jade Condo In Bayview Village, Boasting A Rare 10-Ft Ceiling, A Spacious 617 Sf + 135 Sf South-Facing Terrace, Ideal For Outdoor Relaxation. Bright Open Concept, Great Layout With Large Floor To Ceiling Windows That That Fill The Home With Natural Light. Freshly Painted And Engineering Hardwood Throughout. Modern Kitchen With Quartz Counter, S.S Appliances And Breakfast Island. Amazing Building Amenities Feature A Concierge, Visitor Parking, Gym, Party Room, Media Room And Rooftop BBQ And Seating Area. Located Within The Highly Sought-After Hollywood Public School Zone, This Prime Location Is Just Steps From Bayview Village Shopping Centre, Supermarkets, Top-Rated Schools, Parks, Bayview Subway Station, And TTC, With Easy Access To Highways 401 & 404. (id:50886)
Smart Sold Realty
W509 - 225 Sumach Street
Toronto, Ontario
** Bright Corner Unit ** Unobstructed West City View ** Spacious 1+1 Bedroom Unit At 645 Sqft + Balcony ** Den Has A Large Window & Can Be Used As A Second Bedroom ** 9' Ceilings ** Open Concept Modern Kitchen Design With Centre Island , upgraded Quartz Counter top & Backsplash ** Spacious Living Room Walks Out To A Private Balcony ** State-Of-The-Art Gym, Kids Zone, Gardening, Roof Deck, Co-Working Spaces ** TTC Streetcar Right At Your Doorstep **Transit Score Of 100/100 ** Steps To Park, Aquatic Centre ,Distillery District...** Room Size Please See The Floor Plan Attached** (id:50886)
Aimhome Realty Inc.

