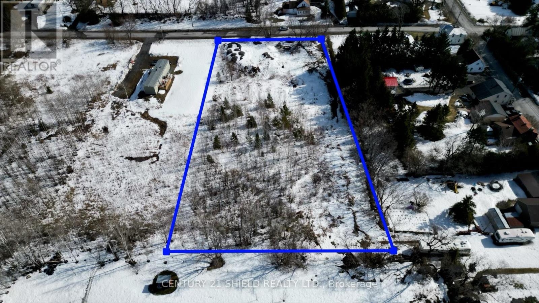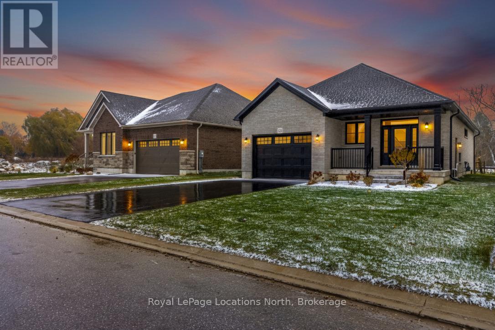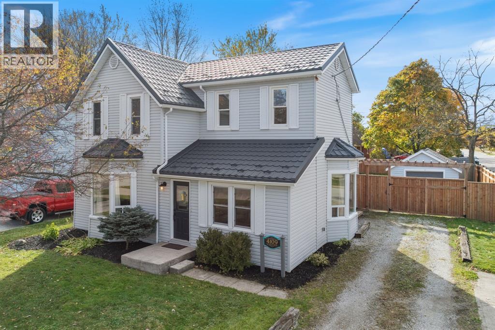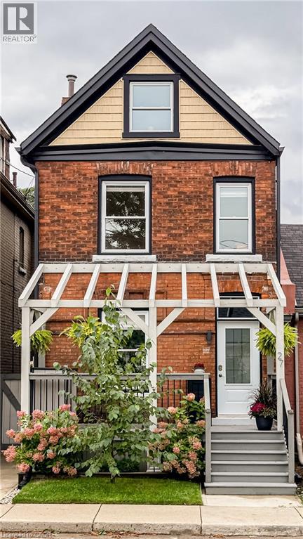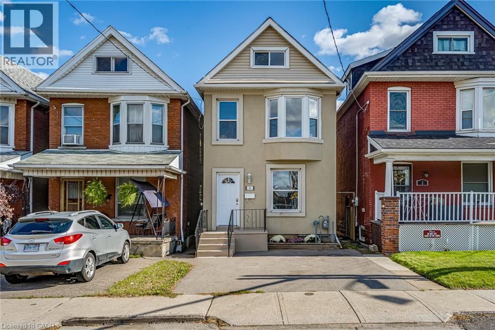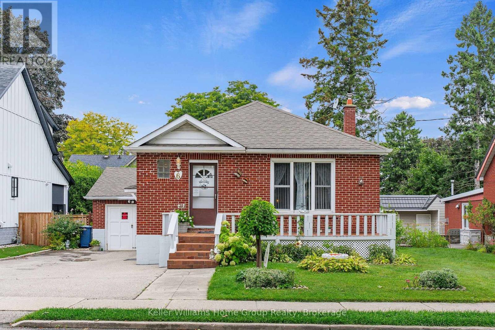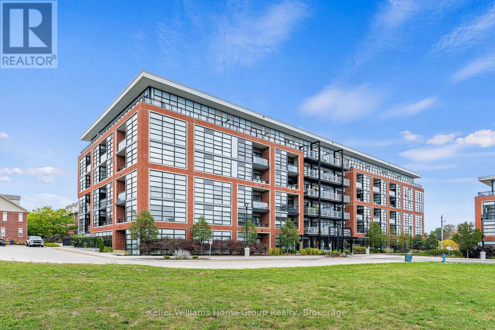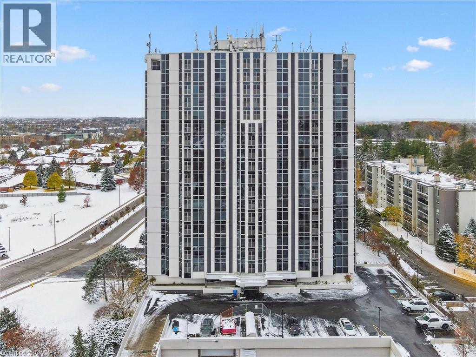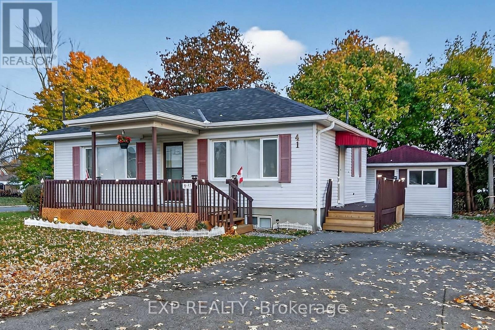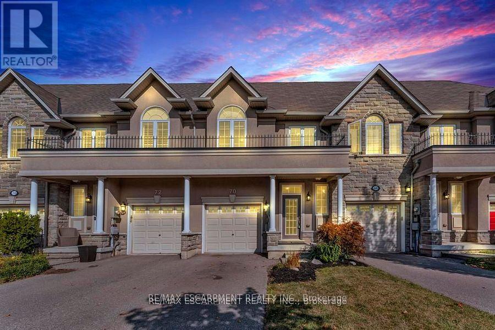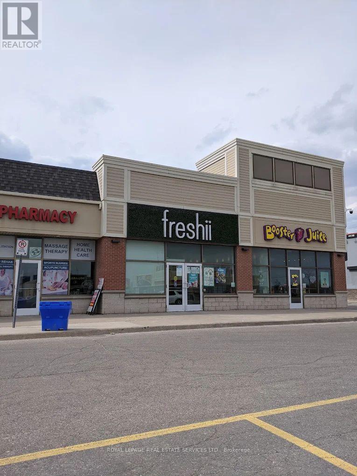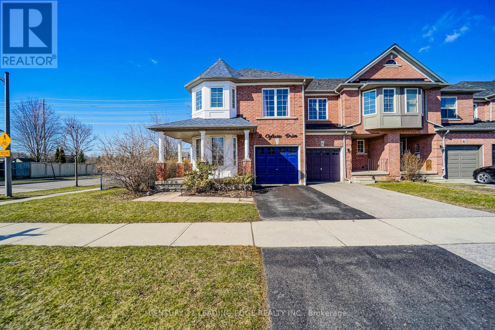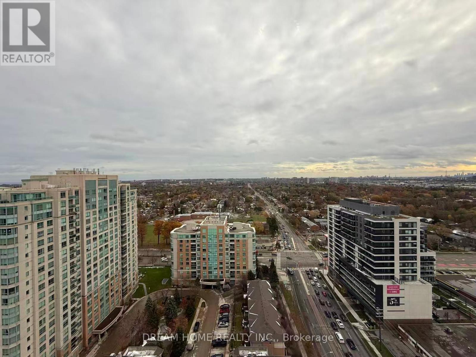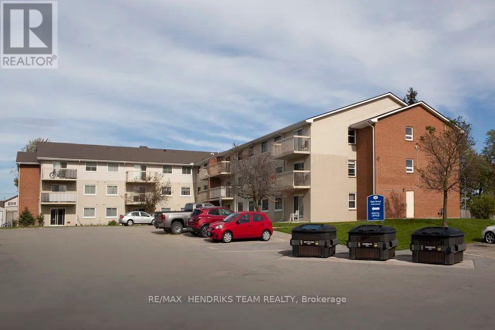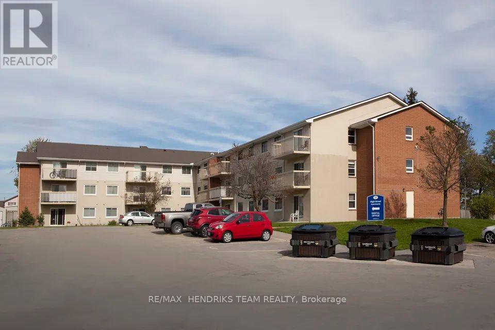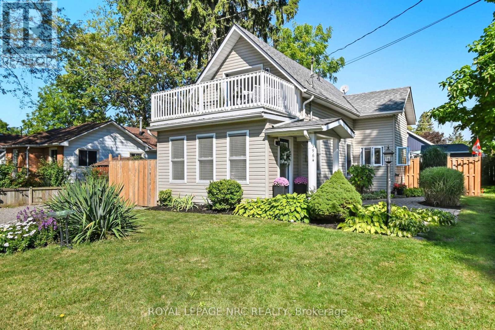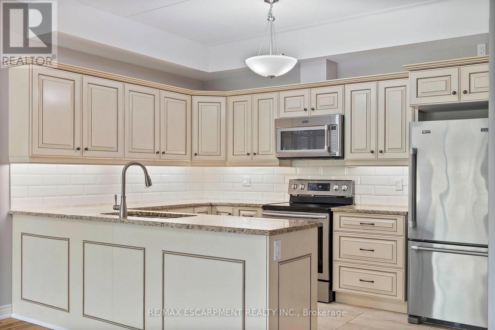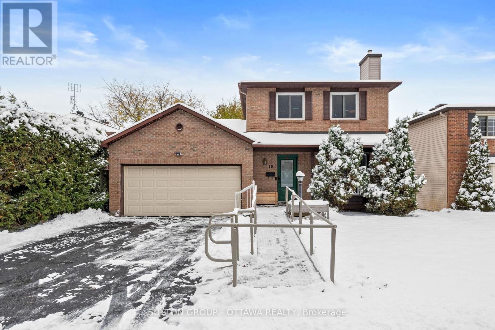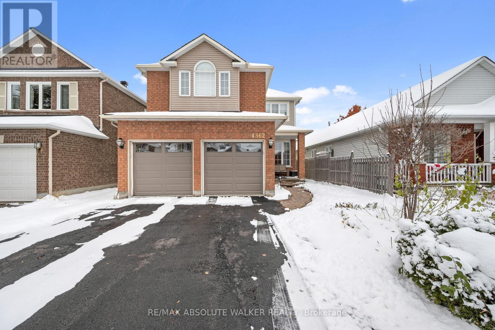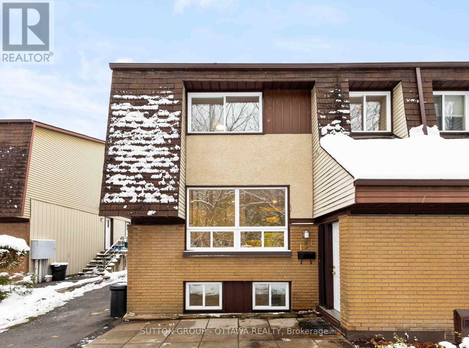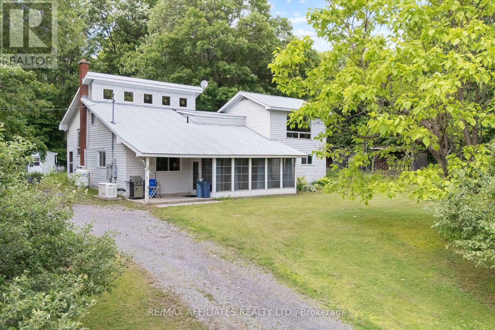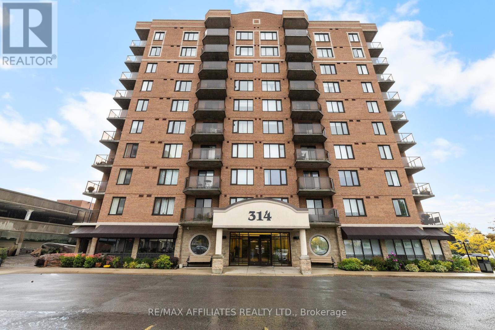21963 Sauve Street
North Glengarry, Ontario
Nestled in a quiet and charming residential area of Glen Robertson, this vacant lot at 21963 Sauve Road presents a unique opportunity to build your ideal home in a peaceful, community-oriented setting. With its generous 1.25 acre lot size the possibilities are endless. Enjoy the peace and quiet of the countryside while being just a short drive from local amenities for convenience. Perfect for Your Custom Build, this lot offers the ideal space to bring your vision to life. Please allow 48 hrs irrevocable on all offers. GeoWarehouse Lot Measurements: Front: 155.04 ft Depth: 353.83 ft Back: 155.04 ft Width: 352.98 ft. Don't miss out on this rare opportunity to own a slice of Glen Robertson's tranquility. Make it yours today and start planning the home of your dreams! Buyer to verify with the Township prior to purchase that the lot is suitable for their intended use. (id:50886)
Century 21 Shield Realty Ltd.
121 Emerson Way
West Grey, Ontario
Welcome to 121 Emerson - a stunning open-concept bungalow by award-winning builder Sunvale Homes. The main floor impresses with a grand living room, perfect for entertaining family and friends. The sophisticated, modern kitchen features brand-new stainless steel appliances, crisp white perimeter cabinetry, and a gorgeous White Oak-stained island and quartz waterfall countertops. Tucked at the rear of the home, the luxurious primary suite offers a peaceful retreat with an oversized walk-in closet and a spa-like ensuite featuring a custom glass shower, White Oak vanity, and elegant white quartz countertops. The main floor also includes an additional bedroom, a 4-piece bathroom, and convenient laundry located in the mudroom off the garage. Downstairs, add an additional 1,300 sq. ft. (when finished) of living space. This bright lower level has its own separate entrance and oversized 56" x 32" RSO basement windows that flood the space with natural light. The basement could accommodate a massive rec room, two generous bedrooms - including one with an impressively large walk-in closet - and a full bathroom, making it ideal for multi-generational living or added flexibility. Outside, enjoy a move-in-ready exterior with sod, a garden package, and a completed driveway. Just steps from shops, restaurants, and the beautiful Durham Conservation Area, 121 Emerson combines modern design, quality craftsmanship, and thoughtful details to create a true sense of home.Taxes yet to be assessed. (id:50886)
Royal LePage Locations North
4109 Glenview Road
Petrolia, Ontario
Welcome home to this bright and inviting home nestled on a generous corner lot in the heart of Petrolia. From the moment you step inside the soaring ceilings and natural light make everything feel open, airy, and comfortable - a place where mornings flow easily and evenings feel relaxed. The main floor offers an open kitchen that keeps everyone connected, a full bathroom, and a cozy family room with patio doors that lead you straight to outdoor living. Enjoy summer BBQs, morning coffee, or quiet evenings on the spacious 20' x 16' deck overlooking your fully fenced backyard - a wonderful spot for kids, pets, and gatherings. The detached garage adds extra storage or a perfect hobby space. Upstairs, the home continues to shine with three well-sized bedrooms, including a large primary complete with its own 2-piece ensuite. The second-floor laundry makes day-to-day life a breeze. Pride of ownership is evident throughout, with thoughtful updates and well-kept spaces - steel roof in 2023 (50-year warranty), eaves (2024), and back deck (2025), you can simply move in and enjoy. All of this within walking distance to schools, parks, golf, bakery, grocery, restaurants, and all downtown Petrolia has to offer. (id:50886)
Initia Real Estate (Ontario) Ltd.
58 Rea Drive
Centre Wellington, Ontario
Stunning Keating Built 2 Storey home with lots of upgrades - you don't want to miss this one with over 3100sq ft of living space all finished by the builder. The main floor is bright and spacious open concept with gleaming hardwood flooring, living room with a feature gas fireplace and large windows, dining area with patio doors out to the composite deck over looking farmland, amazing custom kitchen with large centre island, quartz counter tops and backsplash, stainless appliances, there is a good sized mudroom off the kitchen with a walk in pantry, walk in closet, a built in bench and storage cabinetry, entrance into the 2 car garage. On the main floor you will also find a 2 piece washroom and a large home office/guest bedroom. Head up the hardwood staircase to the upper level where you will find hardwood flooring throughout all bedrooms and hallways, a large primary bedroom, with a walk in closet and a hugh brigh nicely upgraded 5 piece ensuite with in floor heat. There are 2 more good sized bedrooms, a 4 piece main bathroom and a large well equipped laundry room. The finished walkout basement is an amazing space to relax and entertain, with its large rec room, 3 piece bathroom, guest bedroom and fitness studeio. The walkout from the basement leads out to a concrete patio and the amazing backyard with a large storage shed and open view of the farmland in behind. (id:50886)
Keller Williams Home Group Realty
27 Steven Street
Hamilton, Ontario
Nestled in Hamilton’s vibrant Landsdale neighbourhood, this detached brick home blends the grace of a 1910 century residence with the ease of modern living. Lovingly restored and beautifully updated, 27 Steven St offers a perfect balance of character, comfort, and practicality.Be welcomed by the bright entry with plenty of built-in storage. The inviting dining room sets the stage for memorable gatherings, while the airy living room offers everyday comfort. The renovated kitchen is a true heart of the home, featuring stainless GE appliances, a gas range, and a moveable island that adapts to your lifestyle. From here, gaze out to the neatly landscaped backyard: a private urban oasis with a two-tiered deck and BBQ area, perfect for quiet relaxation or lively entertaining. Two three-piece bathrooms add convenience for busy households.Additional spaces enhance the home’s versatility. The attic offers a bonus retreat—half for storage, half for a studio, TV room, or playroom. The basement includes a workshop area and ample storage, supporting both creativity and organization.Location is key, and this address delivers. Enjoy a short stroll to downtown’s restaurants, shops, and amenities; cheer on the Ti-Cats at Tim Hortons Field; or explore nearby escarpment trails for a dose of nature.With its blend of timeless charm and modern updates, 27 Steven Street is more than a home—it’s a lifestyle in one of Hamilton’s most walkable urban pockets. (id:50886)
Royal LePage Burloak Real Estate Services
4 Glendale Avenue N
Hamilton, Ontario
Welcome home to 4 Glendale! This tastefully renovated 4+1 bedroom home has 4 finished levels 2 full bathrooms with updates galore! Kitchen has stainless steel appliances, stone countertops. Updates include: flooring, kitchen, windows, roof, windows, doors, appliances. 3 spacious bedrooms on 2nd floor and a 3rd floor loft that can be used as 4th bedroom, arts/creative space or office. Separate side entrance to basement. Fully finished basement with laundry and a 4 piece bathroom. Parking for one car in front. A short walk to Gage park. Close to all transportation and future LRT. Available immediately. (id:50886)
Rock Star Real Estate Inc.
6 Hepburn Avenue
Guelph, Ontario
A great opportunity awaits, this cute 2 bedroom brick bungalow was last sold in 1978! Located in the very desirable St George's Park neighbourhood, on a nice quiet street with just a handful of homes - some of the neighbourring homes in the area have undergone major renovations and rebuilds. The main floor has an open comcept eat-in kitchen, dining room, living room, 2 bedrooms and a main bathroom, original hardwood floors throughout the living, dining and bedrooms. The basement has a second kitchen, rec room with gas fireplace, lots of storage areas and a 4pce bathroom and a separate entrance leading up to the attached garage and a second entrance from the side of the house. With some work it may be possible to create a separate basement rental unit for income if needed. The backyard is mainly patio and is fence for privacy. There is lots of driveway parking for your friends and family as well as the 1.5 car garage for indoor parking. (id:50886)
Keller Williams Home Group Realty
503 - 15 Prince Albert Boulevard
Kitchener, Ontario
Fabulous 1 bedroom 1 bathroom condo with floor to ceiling windows giving you tons of natural light all day. This very popular and well maintained building is in a fabulous and convenient location between downtown Kitchener and uptown Waterloo, in the Mount Hope neighbourhood and close to the Google office. This nice clean, move in ready, carpet free condo really is a must see, nice open concept bright living area, well equipped kitchen with stainless appliances included, a spacious balcony with amazing views, a nice bright bedroom, a 4 piece bathroom, in suite laundry with washer and dryer included. This condo also benefits from having private underground secure parking and a storage locker, and the condo is very efficient with its geothermal heating and cooling system. A great condo for the first time buyer looking to get into the market or a very low maintenance unit for the savvy real estate investor. (id:50886)
Keller Williams Home Group Realty
190 Hespeler Road Unit# 507
Cambridge, Ontario
Welcome to Blackforest Condominiums! Come and check out one of Cambridge's finest residences. Nestled in the vibrant city center, this beautifully updated 1-bedroom, 1-bathroom unit is a must-see. It offers generous storage options, large floor-to-ceiling soundproof windows and a Juliet balcony that fills the space with natural light and provides gorgeous city views. Residents can enjoy a wide array of amenities, including a pool, sauna, gym, tennis courts, workshop, garden gazebo, BBQ area, library, guest suite, and party room. The condo also includes in-suite laundry, a reverse-osmosis system, a dedicated underground parking space, and a storage locker for added convenience. Ideally located just steps away from the Cambridge Centre Mall and YMCA, and a short distance from restaurants, shopping, and Highway 401. This condo seamlessly blends urban accessibility with a peaceful, relaxed lifestyle. Don't miss out on this one. Book your private showing today! (id:50886)
Forest Hill Real Estate Inc. Brokerage
41 Hwy 5 W Street
South Dundas, Ontario
Beautifully renovated detached bungalow ideal for first-time buyers. The main floor features an updated kitchen with modern finishes, abundant natural light, two well-proportioned bedrooms, and a full bathroom. The fully finished lower level offers two additional bedrooms and a spacious recreation room with great potential for an in-law suite. Additional features include a brand-new air conditioner, ample parking, a private lot, and a shed for extra storage. Move-in ready and conveniently located. (id:50886)
Exp Realty
70 Vinton Road
Hamilton, Ontario
Welcome to this beautiful 2-storey freehold townhouse, perfectly situated in a highly sought-after, family-friendly neighbourhood! This bright and spacious home features 3 generously sized bedrooms and 2.5 bathrooms, offering both comfort and functionality for growing families or professionals alike. Enjoy a modern open-concept layout with large windows that flood the space with natural light, creating a warm and inviting atmosphere. The walk-out basement adds valuable living space with endless potential-ideal for a home office, rec room, or in-law suite. Located just steps from top-rated schools, parks, shopping centers, grocery stores, and all the amenities you need, this home offers the perfect blend of convenience and community living. (id:50886)
RE/MAX Escarpment Realty Inc.
12760 Hwy 50
Caledon, Ontario
Welcome to an extremely affordable business opportunity in a high demand market in the heart of Caledon's Bolton West community. This is a fantastic opportunity to own a fast-casual health food franchise in bustling AAA food destination plaza. This store has sales of approximately $450K making it a fantastic owner/operator business opportunity. This store has seen a ton of success in the past with sales over 500K and 600K. Currently being operated with a hands off ownership. This plaza has tons of visibility and parking located right off HWY 50 surrounded by residential, businesses, commercial plazas. This beautifully built-out Freshii draws a big lunch and dinner crowd. All equipment is in excellent condition. Can be easily converted to many different cuisines subject to the Landlord's approval. Please do not go direct or speak to staff. **EXTRAS** * Net Rent = $3,047.41 * TMI = $1,440.69 * Gross Rent = $4,488.10 + HST * Lease Expires January 31, 2028 * 2 X 5 Year Options To Renew * Fantastic Sales * Can be Rebranded * (id:50886)
Royal LePage Real Estate Services Ltd.
2 Oglevie Drive
Whitby, Ontario
Welcome to 2 Oglevie Drive, a beautiful Freehold End Unit Townhome perfectly nestled in the highly sought-after Taunton Woods community of North Whitby. This bright and spacious 3-bedroom home showcases an inviting open-concept design, ideal for modern family living. The second-floor family room offers exceptional flexibility - perfect as a cozy lounge, home office, or easily converted into a 4th bedroom to suit your family's needs. Step inside to discover a sun-filled interior enhanced by large windows that bathe the home in natural light. The generous eat-in kitchen provides ample space for family meals, while the separate living and dining areas create a perfect flow for entertaining or everyday comfort. The primary bedroom features a private 4-piece ensuite and a walk-in closet, offering a serene retreat. The Finished Basement with Potential Access from the garage presents incredible potential for an In-law Suite, or your private entertainment oasis- the possibilities are endless. Outside, enjoy a large, fully fenced backyard, ideal for summer gatherings, gardening, or simply relaxing in your private outdoor oasis. The attached garage with direct home access adds convenience and functionality to this exceptional property. Located in one of Whitby's most desirable family-friendly neighbourhoods, this home offers unmatched convenience - just steps from Supercentre Walmart, Major Shopping Plazas, All Major banks, LA Fitness, Top-Rated Schools, Beautiful Parks, Golf and every essential amenity you could need. Experience the perfect balance of comfort, convenience, and community living at 2 Oglevie Drive - your next chapter begins here! (id:50886)
Century 21 Leading Edge Realty Inc.
2809 - 115 Omni Drive
Toronto, Ontario
High Demand Location & Spacious Layout 2B plus Den by Tridel. Sun-Filled Den with South View & Living Area. 24Hrs Gate House & Security System, Fabulous Amenities (Indoor Pool, Sauna, Gym, Party Room). Steps To Scarborough Town Centre, TTC, Rapid Transit, Hwy 401, Library, YMCA, Real Canadian Superstore, St Andrew PS (Elementary School). Close To U Of T Scarborough Campus & Continental College. All Photos Are From Previous Listing by Landlord. (id:50886)
Dream Home Realty Inc.
A105 - 19a High Street
Fort Erie, Ontario
Welcome to High Street Apartments in a neighbourhood with an abundance of nature trails and parks. You'll love this upgraded two-storey, two-bedroom unit, with a functional, walkthrough kitchen with attached dining room. Watch the game in the living room or enjoy the evening on the ground floor patio. Head upstairs and you'll find two good-sized bedrooms with large windows letting in plenty of light. Unwind in the tub in this clean, white 4-piece bathroom. Lots of storage in the extra in-suite storage room. Enjoy summer BBQ's at the outdoor, landscaped patio or head around the corner to Lake Erie for some fun on the water. Easy access to the QEW and Peace Bridge, close to all major amenities convenience is an understatement. Don't miss your chance, come check out High Street Apartments! (id:50886)
RE/MAX Hendriks Team Realty
B207 - 19a High Street
Fort Erie, Ontario
Welcome to High Street Apartments in a neighbourhood with an abundance of nature trails and parks. You'll love this upgraded two-bedroom unit, with a beautiful open-concept kitchen, stainless steel appliances, dishwasher, over-the-range microwave, designer cabinetry, pot lighting in the kitchen, luxury plank flooring, in-suite storage and custom blinds. Watch the game in the living room or enjoy the evening on the terrace, the option's yours. Two good-sized bedrooms with large windows letting in plenty of light. Unwind in the tub in this clean, white 4-piece bathroom. Enjoy summer BBQ's at the outdoor, landscaped patio or head around the corner to Lake Erie for some fun on the water. Easy access to the QEW and Peace Bridge, close to all major amenities, convenience is an understatement. Don't miss your chance, come check out High Street Apartments! (id:50886)
RE/MAX Hendriks Team Realty
1 Pie Is
Thunder Bay, Ontario
Experience the rare opportunity to own an extraordinary private island on Lake Superior — 358 acres of pristine wilderness, golden beaches, and sweeping water views just 20 minutes by boat from Thunder Bay, Ontario. Pie Island, known in French as Île Pâté, is a legendary landscape where unspoiled nature meets endless possibility. This exclusive island property features over two miles of south-facing Lake Superior beachfront and a half-mile of peaceful Perch Lake shoreline, offering a perfect blend of soft sand, rugged cliffs, and forested trails. The land is zoned Seasonal, permitting a recreational or modular dwelling, guest cottage, bed and breakfast, or boat house — allowing you to create your own private family retreat, boutique eco-lodge, or luxury wellness getaway. Pie Island’s crystal-clear, lab-certified freshwater and unspoiled ecosystem provide an unparalleled setting for boating, fishing, kayaking, and hiking. Wake to the rhythm of the waves, explore hidden coves, and end each day beneath a vast sky filled with stars. The island’s dramatic mesa, Le Pâté, rises 438 metres above the lake and now forms part of the protected Le Pâté Provincial Nature Reserve, ensuring the surrounding landscape will remain forever wild. Despite its sense of total seclusion, this remarkable Thunder Bay waterfront property is surprisingly accessible — just 20 minutes from the mainland by boat and approximately two hours from Toronto by air. At $599,900, Pie Island represents one of the most exceptional private island real estate opportunities in Canada. A legacy of beauty, privacy, and possibility awaits on Pie Island — where your dreams own the horizon. (id:50886)
RE/MAX First Choice Realty Ltd.
3964 Alexandra Road
Fort Erie, Ontario
Totally updated gorgeous open concept home or cottage! Less than a ten-minute walk to beautiful Bay Beach and shops and restaurants! Two good-sized bedrooms, two bathrooms and second-floor laundry area for convenience! This home is magazine-worthy! The bright, open-concept main floor features a large living room and dining area that open to a modern kitchen with contemporary cabinets and finishes. Enjoy a movie while you snuggle up by the gas fireplace in the livingroom! The master bedroom has double doors opening onto a spacious balcony to sip your Sunday morning coffee on. The second bedroom has an extra sleeping area that could even be converted to a walk-in closet. Vinyl plank flooring throughout! Entertaining is a breeze on the brand new 16' X 22' deck with glass railings off the kitchen.(2025) Fully fenced yard. (2024) There is a double gate that opens to the side yard for extra parking or ease of access to the back yard. There's room to extend the driveway and add a garage. There are two sheds in the back for plenty of storage. Furnace, AC, and roof (2022) Nothing to do but relax! This is truly a home or cottage you will be proud to call your own!! (id:50886)
Royal LePage NRC Realty
213 - 4644 Pettit Avenue
Niagara Falls, Ontario
One of the only PRIVATE courtyard south-facing units for sale! Have you been wanting to right-size but didn't want to give up the conveniences of a house? Welcome to easy, elegant living in this beautifully maintained south-facing condo, nestled in a sought-after adult-oriented community in Niagara Falls. Offering all the comforts of a traditional home, without the upkeep, this spacious 1,185 square foot residence features your own private garage. This isn't just a parking spot - it's a secure garage that you own, plus an exclusive additional surface parking space and a personal storage locker. This suite is like no other in the building! Freshly painted and overlooking the heated saltwater pool, the condo offers serene privacy with views framed by a mature ornamental pear tree. Inside, you'll find a warm, welcoming space finished with over $15,000.00 in upgrades. The custom upgraded Stone Natural Wood flooring in Pawnee Pecan, known for its style, comfort, and durability. The kitchen and both bathroom vanities are upgraded and fitted with Rev-A-Shelf wire pull-out organizers, while elegant tile backsplashes add a refined touch. Additional upgrades include wired-in motion-sensor closet lighting, Levol or Premium Top-Down Bottom-Up cordless blackout shades, and a steel garage door with a deadbolt for added peace of mind. You'll also enjoy granite countertops, full-sized in-suite laundry, and thoughtfully designed closet organizers that maximize functionality. All of this is set within a vibrant, friendly community that offers a community garden, a fully equipped exercise room, and a cozy building parlour perfect for socializing. Whether you're relaxing poolside or entertaining guests, this is low-maintenance retirement living at its finest. (id:50886)
RE/MAX Escarpment Realty Inc.
10 Foxleigh Crescent
Ottawa, Ontario
Welcome to 10 Foxleigh Crescent. A charming 3-bedroom home in Kanata's desirable Bridlewood community. This bright , 2-storey home offers comfort, space, and potential. The main level features a welcoming layout with a spacious living and dining area, perfect for family gatherings or entertaining guests. The kitchen offers plenty of cabinet space and overlooks the large, mature backyard - ideal for gardening, play, or relaxing outdoors. Upstairs, you'll find three generous bedrooms and a full bathroom. The home also includes a convenient main-floor powder room and an oversized 2-car garage providing ample storage. This home is being sold as-is and will require some renovation - an excellent opportunity to make it your own. Perfect for first time buyers or young families looking to get into the market and add their personal touch. Set on a quiet crescent in sought-after Bridlewood, this home is just minutes from schools, parks, shopping, and transit , offering both tranquility and everyday convenience. Upgrades include : Bathrooms remodeled in 2024. Newer furnace within 5 years of age. NO CONVEYANCE OF OFFERS UNTIL SUNDAY NOVEMBER 23 , 5:00 pm . Some pictures have been virtually staged or decluttered. (id:50886)
Sutton Group - Ottawa Realty
4362 Rainforest Drive
Ottawa, Ontario
This beautifully updated 4-bedroom + den, 2.5-bath home offers a perfect blend of style, function, and durability. The open-concept main floor welcomes you with large windows, elegant lighting, and a modern fireplace feature wall that creates a warm and inviting space for family living. The upgraded kitchen (2022) is a true standout, featuring quartz countertops, a pantry wall of cabinets, updated appliances, and new pot lighting that enhances the bright, contemporary design. Upstairs, three of the bedrooms feature walk-in closets, while the remodeled main and ensuite bathrooms (2023) boast stylish finishes and spa-like shower panel systems. The main-floor den provides a quiet workspace or the flexibility for a main-level bedroom, ideal for multigenerational living or guest accommodations.The fully finished basement adds exceptional living space, complete with a media room and a versatile recreation area that could easily serve as another bedroom. Pot lights and thoughtful design create a comfortable and functional retreat for entertainment or relaxation.Equipped for modern living, the home includes smart thermostats, doorbell cameras, and updated smoke/CO detectors. Energy efficiency shines with a new high-efficiency furnace and the premium Euroshield permanent roof-a durable, eco-friendly, and hail-resistant upgrade valued at over$50,000, with a transferable warranty for peace of mind.Outside, you'll enjoy a quiet, family-friendly neighborhood with easy access to schools, parks, shopping, and walking trails. The insulated double garage fits two SUVs with ease, complemented by ample guest parking. A thoughtfully upgraded, move-in-ready home designed for lasting comfort and everyday convenience. (id:50886)
RE/MAX Absolute Walker Realty
131 Renova Avenue
Ottawa, Ontario
Experience comfortable and spacious living in this beautifully updated 2+1-bedroom, 1.5-bath home located in desirable Riverview Park! Step into a lovely foyer with tiled floors. The main floor holds a massive window in the living room that faces parkland on a treed lot. This allows natural light and absolute privacy. The really cool thing about this property is that it has been all reconfigured and features forced air and Central air. Beautiful hardwood on the main and second floor..Featuring an open-concept living and dining area, adjacent the kitchen makes it a really nice flow for families, couples, or even singles! Enjoy plenty of space for relaxation and entertaining, with modern updates and finishes throughout. This prime location is close to Cheo, The Ottawa Hospital, Paths, dog parks, biking trails, public transit, Trainyards, and a variety of amenities. Surrounded by lush trees and parks, Riverview Park offers a peaceful setting to unwind and enjoy the outdoors in a wonderful community and in the heart of the city. Dont miss out on this fantastic opportunity to live in a vibrant, scenic community with a move-in ready home! (id:50886)
Sutton Group - Ottawa Realty
1655 Old Perth Road
Mississippi Mills, Ontario
Nestled just 10 minutes from the lively communities of Almonte and Carleton Place, this remarkable property stands apart from anything else on the market. Welcome to 1655 Old Perth Road - a truly unique opportunity to own over 90 acres of unspoiled natural beauty. Here, rural charm, privacy, and endless lifestyle potential come together in perfect balance. As you enter the property, you're immediately greeted by a breathtaking landscape. Mature trees and forest hint at the potential for your own syrup harvest each spring. Wander the trails that wind through the mixed terrain - each step revealing something new, from shaded woodland groves to panoramic clearings. At the heart of the property are two stunning spring-fed ponds, glistening in the sunlight and teeming with life. In the winter, imagine lacing up your skates and gliding across the ice under falling snow, just steps from your front door. The home itself is full of character - set back from the road and surrounded by nature. Designed to stand up to the elements, it features a durable metal roof, a wood-fired furnace and a whole-home generator system for year-round reliability. Just behind the home, you'll find an incredible workshop/barn that opens the door to so many possibilities. With a well-maintained structure, the upper level provides outstanding storage or work space, while the partially finished lower level is perfect for any hobbyist - whether you're into woodworking, crafts, mechanics, or something else entirely. This is more than a home - it is a legacy property. A place to grow, to play, to dream. Whether you're envisioning a family estate, a private retreat, or simply want to immerse yourself in a peaceful, rural lifestyle just minutes from town, 1655 Old Perth Road delivers. Municipality has stated that severance is possible, buyer to perform their own due diligence. Substantial frontage on Old Perth Road and Ramsay Concession 3A. (id:50886)
RE/MAX Affiliates Realty Ltd.
1004 - 314 Central Park Drive
Ottawa, Ontario
This stunning corner penthouse offers an abundance of natural light and breathtaking sunset views of the Gatineau Hills, Central Experimental Farm, Celebration Parks ponds, and the city skyline. From your private, oversized balcony, you'll even enjoy a front-row seat to the Canada Day fireworks. Right outside your door, the charm of the Central Experimental Farm connects you to an extensive network of recreational paths and bike trails. Within a short walk, you'll find Celebration Park - home to ponds, a splash pad, soccer pitch, tennis courts, skating rink, and playgrounds - perfect for an active lifestyle. Everyday amenities are also just steps away, including Loblaws, Walmart, Food Basics, Maryam Super Market, Tim Hortons, and a variety of restaurants. Convenient transit options are nearby with two OC Transpo routes at your doorstep.Inside, the unit features soaring 10-foot ceilings and expansive windows that create an airy, sun-filled atmosphere. The bright eat-in kitchen with breakfast bar boasts granite countertops and stainless steel appliances. Hardwood floors run throughout, and the primary suite offers a generous walk-in closet and a spa-like ensuite. The versatile den makes an ideal home office or guest room, while in-suite laundry adds convenience. Building amenities include a free car wash bay and EV charging station (for a small fee), a beautiful fitness room, and a party room! Neutral, lovingly maintained décor ensures this home is move-in ready. Whether entertaining on your private balcony or enjoying quiet evenings with incredible sunsets, this penthouse blends comfort, convenience, and lifestyle in one perfect package. (id:50886)
RE/MAX Affiliates Realty Ltd.

