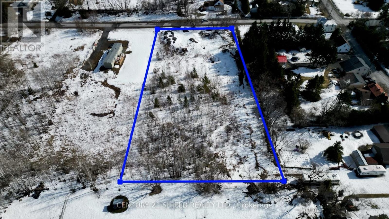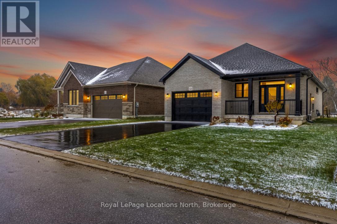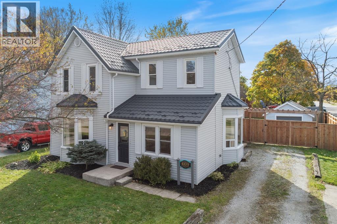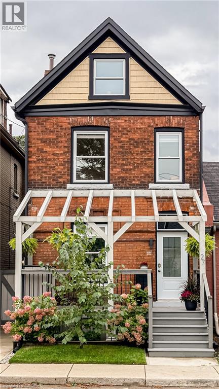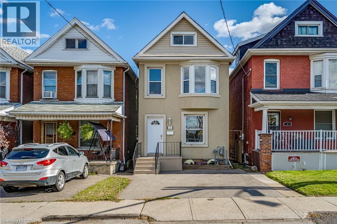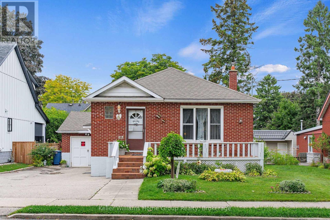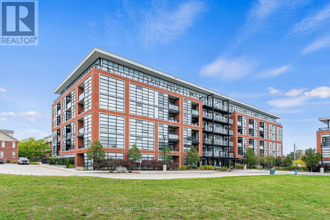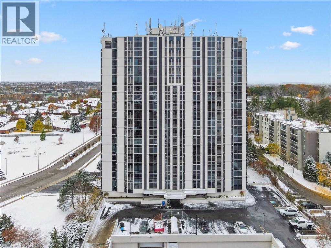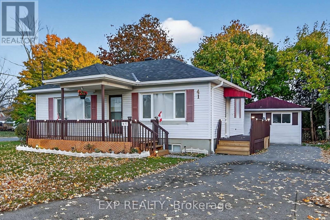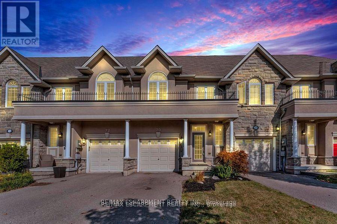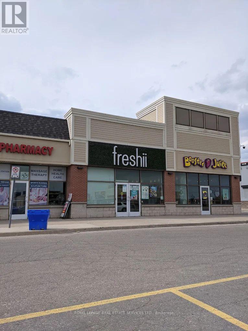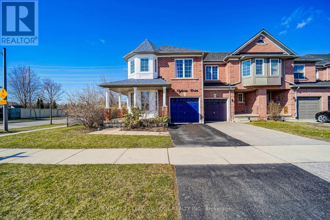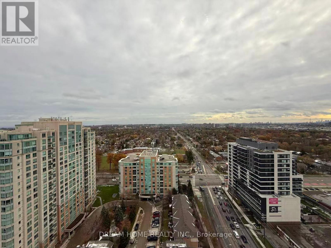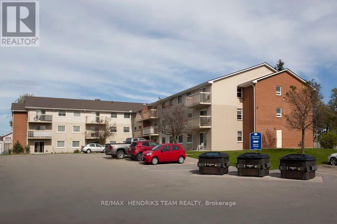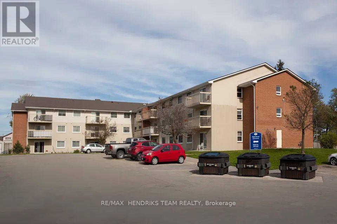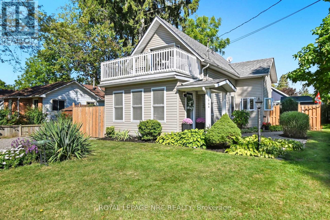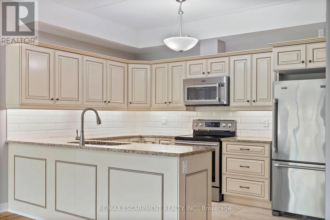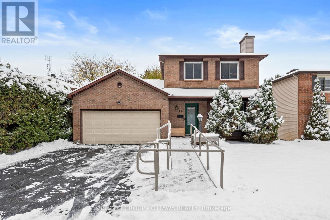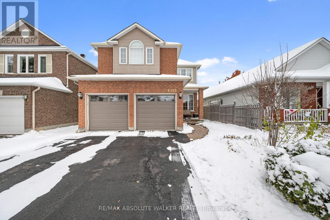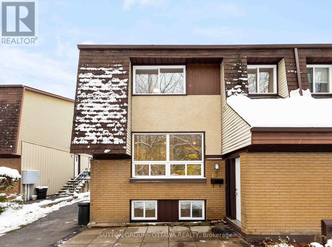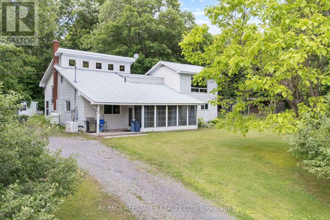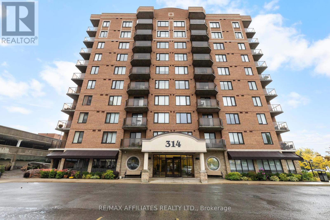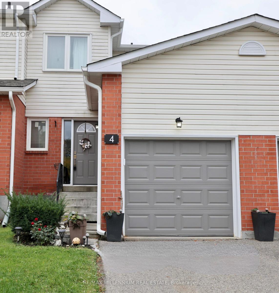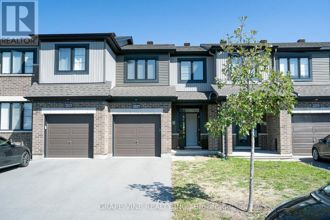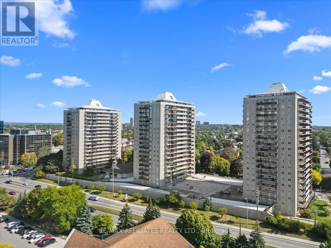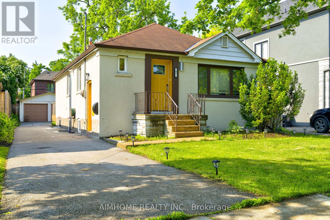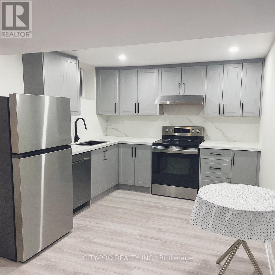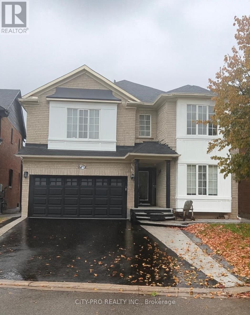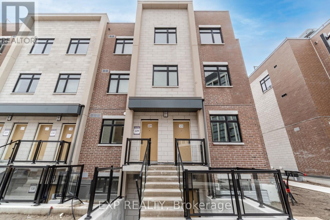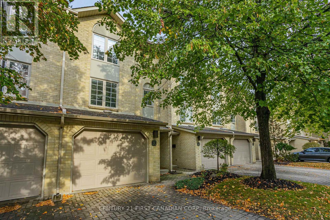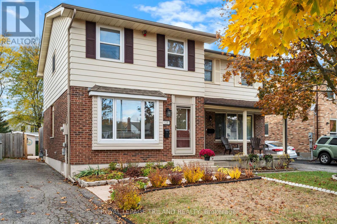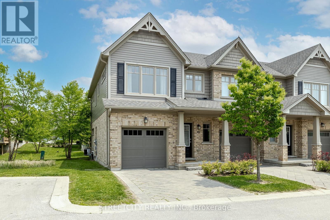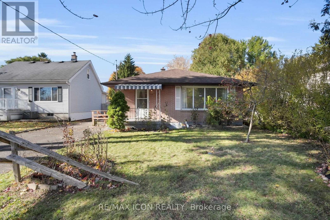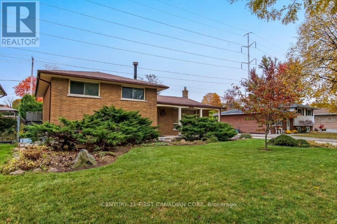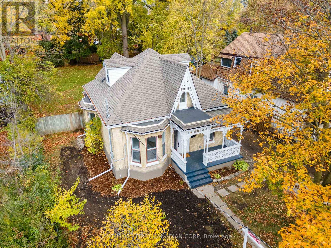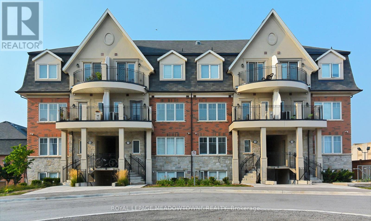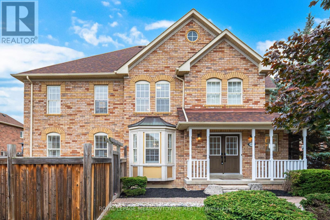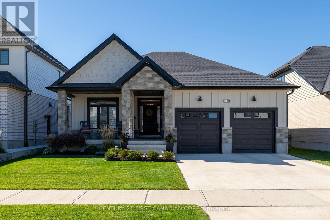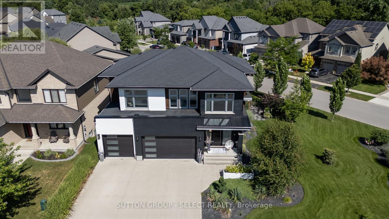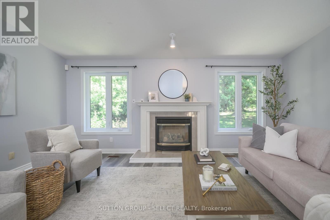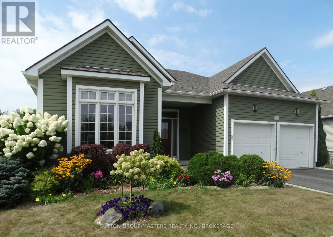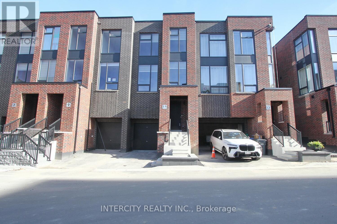21963 Sauve Street
North Glengarry, Ontario
Nestled in a quiet and charming residential area of Glen Robertson, this vacant lot at 21963 Sauve Road presents a unique opportunity to build your ideal home in a peaceful, community-oriented setting. With its generous 1.25 acre lot size the possibilities are endless. Enjoy the peace and quiet of the countryside while being just a short drive from local amenities for convenience. Perfect for Your Custom Build, this lot offers the ideal space to bring your vision to life. Please allow 48 hrs irrevocable on all offers. GeoWarehouse Lot Measurements: Front: 155.04 ft Depth: 353.83 ft Back: 155.04 ft Width: 352.98 ft. Don't miss out on this rare opportunity to own a slice of Glen Robertson's tranquility. Make it yours today and start planning the home of your dreams! Buyer to verify with the Township prior to purchase that the lot is suitable for their intended use. (id:50886)
Century 21 Shield Realty Ltd.
121 Emerson Way
West Grey, Ontario
Welcome to 121 Emerson - a stunning open-concept bungalow by award-winning builder Sunvale Homes. The main floor impresses with a grand living room, perfect for entertaining family and friends. The sophisticated, modern kitchen features brand-new stainless steel appliances, crisp white perimeter cabinetry, and a gorgeous White Oak-stained island and quartz waterfall countertops. Tucked at the rear of the home, the luxurious primary suite offers a peaceful retreat with an oversized walk-in closet and a spa-like ensuite featuring a custom glass shower, White Oak vanity, and elegant white quartz countertops. The main floor also includes an additional bedroom, a 4-piece bathroom, and convenient laundry located in the mudroom off the garage. Downstairs, add an additional 1,300 sq. ft. (when finished) of living space. This bright lower level has its own separate entrance and oversized 56" x 32" RSO basement windows that flood the space with natural light. The basement could accommodate a massive rec room, two generous bedrooms - including one with an impressively large walk-in closet - and a full bathroom, making it ideal for multi-generational living or added flexibility. Outside, enjoy a move-in-ready exterior with sod, a garden package, and a completed driveway. Just steps from shops, restaurants, and the beautiful Durham Conservation Area, 121 Emerson combines modern design, quality craftsmanship, and thoughtful details to create a true sense of home.Taxes yet to be assessed. (id:50886)
Royal LePage Locations North
4109 Glenview Road
Petrolia, Ontario
Welcome home to this bright and inviting home nestled on a generous corner lot in the heart of Petrolia. From the moment you step inside the soaring ceilings and natural light make everything feel open, airy, and comfortable - a place where mornings flow easily and evenings feel relaxed. The main floor offers an open kitchen that keeps everyone connected, a full bathroom, and a cozy family room with patio doors that lead you straight to outdoor living. Enjoy summer BBQs, morning coffee, or quiet evenings on the spacious 20' x 16' deck overlooking your fully fenced backyard - a wonderful spot for kids, pets, and gatherings. The detached garage adds extra storage or a perfect hobby space. Upstairs, the home continues to shine with three well-sized bedrooms, including a large primary complete with its own 2-piece ensuite. The second-floor laundry makes day-to-day life a breeze. Pride of ownership is evident throughout, with thoughtful updates and well-kept spaces - steel roof in 2023 (50-year warranty), eaves (2024), and back deck (2025), you can simply move in and enjoy. All of this within walking distance to schools, parks, golf, bakery, grocery, restaurants, and all downtown Petrolia has to offer. (id:50886)
Initia Real Estate (Ontario) Ltd.
58 Rea Drive
Centre Wellington, Ontario
Stunning Keating Built 2 Storey home with lots of upgrades - you don't want to miss this one with over 3100sq ft of living space all finished by the builder. The main floor is bright and spacious open concept with gleaming hardwood flooring, living room with a feature gas fireplace and large windows, dining area with patio doors out to the composite deck over looking farmland, amazing custom kitchen with large centre island, quartz counter tops and backsplash, stainless appliances, there is a good sized mudroom off the kitchen with a walk in pantry, walk in closet, a built in bench and storage cabinetry, entrance into the 2 car garage. On the main floor you will also find a 2 piece washroom and a large home office/guest bedroom. Head up the hardwood staircase to the upper level where you will find hardwood flooring throughout all bedrooms and hallways, a large primary bedroom, with a walk in closet and a hugh brigh nicely upgraded 5 piece ensuite with in floor heat. There are 2 more good sized bedrooms, a 4 piece main bathroom and a large well equipped laundry room. The finished walkout basement is an amazing space to relax and entertain, with its large rec room, 3 piece bathroom, guest bedroom and fitness studeio. The walkout from the basement leads out to a concrete patio and the amazing backyard with a large storage shed and open view of the farmland in behind. (id:50886)
Keller Williams Home Group Realty
27 Steven Street
Hamilton, Ontario
Nestled in Hamilton’s vibrant Landsdale neighbourhood, this detached brick home blends the grace of a 1910 century residence with the ease of modern living. Lovingly restored and beautifully updated, 27 Steven St offers a perfect balance of character, comfort, and practicality.Be welcomed by the bright entry with plenty of built-in storage. The inviting dining room sets the stage for memorable gatherings, while the airy living room offers everyday comfort. The renovated kitchen is a true heart of the home, featuring stainless GE appliances, a gas range, and a moveable island that adapts to your lifestyle. From here, gaze out to the neatly landscaped backyard: a private urban oasis with a two-tiered deck and BBQ area, perfect for quiet relaxation or lively entertaining. Two three-piece bathrooms add convenience for busy households.Additional spaces enhance the home’s versatility. The attic offers a bonus retreat—half for storage, half for a studio, TV room, or playroom. The basement includes a workshop area and ample storage, supporting both creativity and organization.Location is key, and this address delivers. Enjoy a short stroll to downtown’s restaurants, shops, and amenities; cheer on the Ti-Cats at Tim Hortons Field; or explore nearby escarpment trails for a dose of nature.With its blend of timeless charm and modern updates, 27 Steven Street is more than a home—it’s a lifestyle in one of Hamilton’s most walkable urban pockets. (id:50886)
Royal LePage Burloak Real Estate Services
4 Glendale Avenue N
Hamilton, Ontario
Welcome home to 4 Glendale! This tastefully renovated 4+1 bedroom home has 4 finished levels 2 full bathrooms with updates galore! Kitchen has stainless steel appliances, stone countertops. Updates include: flooring, kitchen, windows, roof, windows, doors, appliances. 3 spacious bedrooms on 2nd floor and a 3rd floor loft that can be used as 4th bedroom, arts/creative space or office. Separate side entrance to basement. Fully finished basement with laundry and a 4 piece bathroom. Parking for one car in front. A short walk to Gage park. Close to all transportation and future LRT. Available immediately. (id:50886)
Rock Star Real Estate Inc.
6 Hepburn Avenue
Guelph, Ontario
A great opportunity awaits, this cute 2 bedroom brick bungalow was last sold in 1978! Located in the very desirable St George's Park neighbourhood, on a nice quiet street with just a handful of homes - some of the neighbourring homes in the area have undergone major renovations and rebuilds. The main floor has an open comcept eat-in kitchen, dining room, living room, 2 bedrooms and a main bathroom, original hardwood floors throughout the living, dining and bedrooms. The basement has a second kitchen, rec room with gas fireplace, lots of storage areas and a 4pce bathroom and a separate entrance leading up to the attached garage and a second entrance from the side of the house. With some work it may be possible to create a separate basement rental unit for income if needed. The backyard is mainly patio and is fence for privacy. There is lots of driveway parking for your friends and family as well as the 1.5 car garage for indoor parking. (id:50886)
Keller Williams Home Group Realty
503 - 15 Prince Albert Boulevard
Kitchener, Ontario
Fabulous 1 bedroom 1 bathroom condo with floor to ceiling windows giving you tons of natural light all day. This very popular and well maintained building is in a fabulous and convenient location between downtown Kitchener and uptown Waterloo, in the Mount Hope neighbourhood and close to the Google office. This nice clean, move in ready, carpet free condo really is a must see, nice open concept bright living area, well equipped kitchen with stainless appliances included, a spacious balcony with amazing views, a nice bright bedroom, a 4 piece bathroom, in suite laundry with washer and dryer included. This condo also benefits from having private underground secure parking and a storage locker, and the condo is very efficient with its geothermal heating and cooling system. A great condo for the first time buyer looking to get into the market or a very low maintenance unit for the savvy real estate investor. (id:50886)
Keller Williams Home Group Realty
190 Hespeler Road Unit# 507
Cambridge, Ontario
Welcome to Blackforest Condominiums! Come and check out one of Cambridge's finest residences. Nestled in the vibrant city center, this beautifully updated 1-bedroom, 1-bathroom unit is a must-see. It offers generous storage options, large floor-to-ceiling soundproof windows and a Juliet balcony that fills the space with natural light and provides gorgeous city views. Residents can enjoy a wide array of amenities, including a pool, sauna, gym, tennis courts, workshop, garden gazebo, BBQ area, library, guest suite, and party room. The condo also includes in-suite laundry, a reverse-osmosis system, a dedicated underground parking space, and a storage locker for added convenience. Ideally located just steps away from the Cambridge Centre Mall and YMCA, and a short distance from restaurants, shopping, and Highway 401. This condo seamlessly blends urban accessibility with a peaceful, relaxed lifestyle. Don't miss out on this one. Book your private showing today! (id:50886)
Forest Hill Real Estate Inc. Brokerage
41 Hwy 5 W Street
South Dundas, Ontario
Beautifully renovated detached bungalow ideal for first-time buyers. The main floor features an updated kitchen with modern finishes, abundant natural light, two well-proportioned bedrooms, and a full bathroom. The fully finished lower level offers two additional bedrooms and a spacious recreation room with great potential for an in-law suite. Additional features include a brand-new air conditioner, ample parking, a private lot, and a shed for extra storage. Move-in ready and conveniently located. (id:50886)
Exp Realty
70 Vinton Road
Hamilton, Ontario
Welcome to this beautiful 2-storey freehold townhouse, perfectly situated in a highly sought-after, family-friendly neighbourhood! This bright and spacious home features 3 generously sized bedrooms and 2.5 bathrooms, offering both comfort and functionality for growing families or professionals alike. Enjoy a modern open-concept layout with large windows that flood the space with natural light, creating a warm and inviting atmosphere. The walk-out basement adds valuable living space with endless potential-ideal for a home office, rec room, or in-law suite. Located just steps from top-rated schools, parks, shopping centers, grocery stores, and all the amenities you need, this home offers the perfect blend of convenience and community living. (id:50886)
RE/MAX Escarpment Realty Inc.
12760 Hwy 50
Caledon, Ontario
Welcome to an extremely affordable business opportunity in a high demand market in the heart of Caledon's Bolton West community. This is a fantastic opportunity to own a fast-casual health food franchise in bustling AAA food destination plaza. This store has sales of approximately $450K making it a fantastic owner/operator business opportunity. This store has seen a ton of success in the past with sales over 500K and 600K. Currently being operated with a hands off ownership. This plaza has tons of visibility and parking located right off HWY 50 surrounded by residential, businesses, commercial plazas. This beautifully built-out Freshii draws a big lunch and dinner crowd. All equipment is in excellent condition. Can be easily converted to many different cuisines subject to the Landlord's approval. Please do not go direct or speak to staff. **EXTRAS** * Net Rent = $3,047.41 * TMI = $1,440.69 * Gross Rent = $4,488.10 + HST * Lease Expires January 31, 2028 * 2 X 5 Year Options To Renew * Fantastic Sales * Can be Rebranded * (id:50886)
Royal LePage Real Estate Services Ltd.
2 Oglevie Drive
Whitby, Ontario
Welcome to 2 Oglevie Drive, a beautiful Freehold End Unit Townhome perfectly nestled in the highly sought-after Taunton Woods community of North Whitby. This bright and spacious 3-bedroom home showcases an inviting open-concept design, ideal for modern family living. The second-floor family room offers exceptional flexibility - perfect as a cozy lounge, home office, or easily converted into a 4th bedroom to suit your family's needs. Step inside to discover a sun-filled interior enhanced by large windows that bathe the home in natural light. The generous eat-in kitchen provides ample space for family meals, while the separate living and dining areas create a perfect flow for entertaining or everyday comfort. The primary bedroom features a private 4-piece ensuite and a walk-in closet, offering a serene retreat. The Finished Basement with Potential Access from the garage presents incredible potential for an In-law Suite, or your private entertainment oasis- the possibilities are endless. Outside, enjoy a large, fully fenced backyard, ideal for summer gatherings, gardening, or simply relaxing in your private outdoor oasis. The attached garage with direct home access adds convenience and functionality to this exceptional property. Located in one of Whitby's most desirable family-friendly neighbourhoods, this home offers unmatched convenience - just steps from Supercentre Walmart, Major Shopping Plazas, All Major banks, LA Fitness, Top-Rated Schools, Beautiful Parks, Golf and every essential amenity you could need. Experience the perfect balance of comfort, convenience, and community living at 2 Oglevie Drive - your next chapter begins here! (id:50886)
Century 21 Leading Edge Realty Inc.
2809 - 115 Omni Drive
Toronto, Ontario
High Demand Location & Spacious Layout 2B plus Den by Tridel. Sun-Filled Den with South View & Living Area. 24Hrs Gate House & Security System, Fabulous Amenities (Indoor Pool, Sauna, Gym, Party Room). Steps To Scarborough Town Centre, TTC, Rapid Transit, Hwy 401, Library, YMCA, Real Canadian Superstore, St Andrew PS (Elementary School). Close To U Of T Scarborough Campus & Continental College. All Photos Are From Previous Listing by Landlord. (id:50886)
Dream Home Realty Inc.
A105 - 19a High Street
Fort Erie, Ontario
Welcome to High Street Apartments in a neighbourhood with an abundance of nature trails and parks. You'll love this upgraded two-storey, two-bedroom unit, with a functional, walkthrough kitchen with attached dining room. Watch the game in the living room or enjoy the evening on the ground floor patio. Head upstairs and you'll find two good-sized bedrooms with large windows letting in plenty of light. Unwind in the tub in this clean, white 4-piece bathroom. Lots of storage in the extra in-suite storage room. Enjoy summer BBQ's at the outdoor, landscaped patio or head around the corner to Lake Erie for some fun on the water. Easy access to the QEW and Peace Bridge, close to all major amenities convenience is an understatement. Don't miss your chance, come check out High Street Apartments! (id:50886)
RE/MAX Hendriks Team Realty
B207 - 19a High Street
Fort Erie, Ontario
Welcome to High Street Apartments in a neighbourhood with an abundance of nature trails and parks. You'll love this upgraded two-bedroom unit, with a beautiful open-concept kitchen, stainless steel appliances, dishwasher, over-the-range microwave, designer cabinetry, pot lighting in the kitchen, luxury plank flooring, in-suite storage and custom blinds. Watch the game in the living room or enjoy the evening on the terrace, the option's yours. Two good-sized bedrooms with large windows letting in plenty of light. Unwind in the tub in this clean, white 4-piece bathroom. Enjoy summer BBQ's at the outdoor, landscaped patio or head around the corner to Lake Erie for some fun on the water. Easy access to the QEW and Peace Bridge, close to all major amenities, convenience is an understatement. Don't miss your chance, come check out High Street Apartments! (id:50886)
RE/MAX Hendriks Team Realty
1 Pie Is
Thunder Bay, Ontario
Experience the rare opportunity to own an extraordinary private island on Lake Superior — 358 acres of pristine wilderness, golden beaches, and sweeping water views just 20 minutes by boat from Thunder Bay, Ontario. Pie Island, known in French as Île Pâté, is a legendary landscape where unspoiled nature meets endless possibility. This exclusive island property features over two miles of south-facing Lake Superior beachfront and a half-mile of peaceful Perch Lake shoreline, offering a perfect blend of soft sand, rugged cliffs, and forested trails. The land is zoned Seasonal, permitting a recreational or modular dwelling, guest cottage, bed and breakfast, or boat house — allowing you to create your own private family retreat, boutique eco-lodge, or luxury wellness getaway. Pie Island’s crystal-clear, lab-certified freshwater and unspoiled ecosystem provide an unparalleled setting for boating, fishing, kayaking, and hiking. Wake to the rhythm of the waves, explore hidden coves, and end each day beneath a vast sky filled with stars. The island’s dramatic mesa, Le Pâté, rises 438 metres above the lake and now forms part of the protected Le Pâté Provincial Nature Reserve, ensuring the surrounding landscape will remain forever wild. Despite its sense of total seclusion, this remarkable Thunder Bay waterfront property is surprisingly accessible — just 20 minutes from the mainland by boat and approximately two hours from Toronto by air. At $599,900, Pie Island represents one of the most exceptional private island real estate opportunities in Canada. A legacy of beauty, privacy, and possibility awaits on Pie Island — where your dreams own the horizon. (id:50886)
RE/MAX First Choice Realty Ltd.
3964 Alexandra Road
Fort Erie, Ontario
Totally updated gorgeous open concept home or cottage! Less than a ten-minute walk to beautiful Bay Beach and shops and restaurants! Two good-sized bedrooms, two bathrooms and second-floor laundry area for convenience! This home is magazine-worthy! The bright, open-concept main floor features a large living room and dining area that open to a modern kitchen with contemporary cabinets and finishes. Enjoy a movie while you snuggle up by the gas fireplace in the livingroom! The master bedroom has double doors opening onto a spacious balcony to sip your Sunday morning coffee on. The second bedroom has an extra sleeping area that could even be converted to a walk-in closet. Vinyl plank flooring throughout! Entertaining is a breeze on the brand new 16' X 22' deck with glass railings off the kitchen.(2025) Fully fenced yard. (2024) There is a double gate that opens to the side yard for extra parking or ease of access to the back yard. There's room to extend the driveway and add a garage. There are two sheds in the back for plenty of storage. Furnace, AC, and roof (2022) Nothing to do but relax! This is truly a home or cottage you will be proud to call your own!! (id:50886)
Royal LePage NRC Realty
213 - 4644 Pettit Avenue
Niagara Falls, Ontario
One of the only PRIVATE courtyard south-facing units for sale! Have you been wanting to right-size but didn't want to give up the conveniences of a house? Welcome to easy, elegant living in this beautifully maintained south-facing condo, nestled in a sought-after adult-oriented community in Niagara Falls. Offering all the comforts of a traditional home, without the upkeep, this spacious 1,185 square foot residence features your own private garage. This isn't just a parking spot - it's a secure garage that you own, plus an exclusive additional surface parking space and a personal storage locker. This suite is like no other in the building! Freshly painted and overlooking the heated saltwater pool, the condo offers serene privacy with views framed by a mature ornamental pear tree. Inside, you'll find a warm, welcoming space finished with over $15,000.00 in upgrades. The custom upgraded Stone Natural Wood flooring in Pawnee Pecan, known for its style, comfort, and durability. The kitchen and both bathroom vanities are upgraded and fitted with Rev-A-Shelf wire pull-out organizers, while elegant tile backsplashes add a refined touch. Additional upgrades include wired-in motion-sensor closet lighting, Levol or Premium Top-Down Bottom-Up cordless blackout shades, and a steel garage door with a deadbolt for added peace of mind. You'll also enjoy granite countertops, full-sized in-suite laundry, and thoughtfully designed closet organizers that maximize functionality. All of this is set within a vibrant, friendly community that offers a community garden, a fully equipped exercise room, and a cozy building parlour perfect for socializing. Whether you're relaxing poolside or entertaining guests, this is low-maintenance retirement living at its finest. (id:50886)
RE/MAX Escarpment Realty Inc.
10 Foxleigh Crescent
Ottawa, Ontario
Welcome to 10 Foxleigh Crescent. A charming 3-bedroom home in Kanata's desirable Bridlewood community. This bright , 2-storey home offers comfort, space, and potential. The main level features a welcoming layout with a spacious living and dining area, perfect for family gatherings or entertaining guests. The kitchen offers plenty of cabinet space and overlooks the large, mature backyard - ideal for gardening, play, or relaxing outdoors. Upstairs, you'll find three generous bedrooms and a full bathroom. The home also includes a convenient main-floor powder room and an oversized 2-car garage providing ample storage. This home is being sold as-is and will require some renovation - an excellent opportunity to make it your own. Perfect for first time buyers or young families looking to get into the market and add their personal touch. Set on a quiet crescent in sought-after Bridlewood, this home is just minutes from schools, parks, shopping, and transit , offering both tranquility and everyday convenience. Upgrades include : Bathrooms remodeled in 2024. Newer furnace within 5 years of age. NO CONVEYANCE OF OFFERS UNTIL SUNDAY NOVEMBER 23 , 5:00 pm . Some pictures have been virtually staged or decluttered. (id:50886)
Sutton Group - Ottawa Realty
4362 Rainforest Drive
Ottawa, Ontario
This beautifully updated 4-bedroom + den, 2.5-bath home offers a perfect blend of style, function, and durability. The open-concept main floor welcomes you with large windows, elegant lighting, and a modern fireplace feature wall that creates a warm and inviting space for family living. The upgraded kitchen (2022) is a true standout, featuring quartz countertops, a pantry wall of cabinets, updated appliances, and new pot lighting that enhances the bright, contemporary design. Upstairs, three of the bedrooms feature walk-in closets, while the remodeled main and ensuite bathrooms (2023) boast stylish finishes and spa-like shower panel systems. The main-floor den provides a quiet workspace or the flexibility for a main-level bedroom, ideal for multigenerational living or guest accommodations.The fully finished basement adds exceptional living space, complete with a media room and a versatile recreation area that could easily serve as another bedroom. Pot lights and thoughtful design create a comfortable and functional retreat for entertainment or relaxation.Equipped for modern living, the home includes smart thermostats, doorbell cameras, and updated smoke/CO detectors. Energy efficiency shines with a new high-efficiency furnace and the premium Euroshield permanent roof-a durable, eco-friendly, and hail-resistant upgrade valued at over$50,000, with a transferable warranty for peace of mind.Outside, you'll enjoy a quiet, family-friendly neighborhood with easy access to schools, parks, shopping, and walking trails. The insulated double garage fits two SUVs with ease, complemented by ample guest parking. A thoughtfully upgraded, move-in-ready home designed for lasting comfort and everyday convenience. (id:50886)
RE/MAX Absolute Walker Realty
131 Renova Avenue
Ottawa, Ontario
Experience comfortable and spacious living in this beautifully updated 2+1-bedroom, 1.5-bath home located in desirable Riverview Park! Step into a lovely foyer with tiled floors. The main floor holds a massive window in the living room that faces parkland on a treed lot. This allows natural light and absolute privacy. The really cool thing about this property is that it has been all reconfigured and features forced air and Central air. Beautiful hardwood on the main and second floor..Featuring an open-concept living and dining area, adjacent the kitchen makes it a really nice flow for families, couples, or even singles! Enjoy plenty of space for relaxation and entertaining, with modern updates and finishes throughout. This prime location is close to Cheo, The Ottawa Hospital, Paths, dog parks, biking trails, public transit, Trainyards, and a variety of amenities. Surrounded by lush trees and parks, Riverview Park offers a peaceful setting to unwind and enjoy the outdoors in a wonderful community and in the heart of the city. Dont miss out on this fantastic opportunity to live in a vibrant, scenic community with a move-in ready home! (id:50886)
Sutton Group - Ottawa Realty
1655 Old Perth Road
Mississippi Mills, Ontario
Nestled just 10 minutes from the lively communities of Almonte and Carleton Place, this remarkable property stands apart from anything else on the market. Welcome to 1655 Old Perth Road - a truly unique opportunity to own over 90 acres of unspoiled natural beauty. Here, rural charm, privacy, and endless lifestyle potential come together in perfect balance. As you enter the property, you're immediately greeted by a breathtaking landscape. Mature trees and forest hint at the potential for your own syrup harvest each spring. Wander the trails that wind through the mixed terrain - each step revealing something new, from shaded woodland groves to panoramic clearings. At the heart of the property are two stunning spring-fed ponds, glistening in the sunlight and teeming with life. In the winter, imagine lacing up your skates and gliding across the ice under falling snow, just steps from your front door. The home itself is full of character - set back from the road and surrounded by nature. Designed to stand up to the elements, it features a durable metal roof, a wood-fired furnace and a whole-home generator system for year-round reliability. Just behind the home, you'll find an incredible workshop/barn that opens the door to so many possibilities. With a well-maintained structure, the upper level provides outstanding storage or work space, while the partially finished lower level is perfect for any hobbyist - whether you're into woodworking, crafts, mechanics, or something else entirely. This is more than a home - it is a legacy property. A place to grow, to play, to dream. Whether you're envisioning a family estate, a private retreat, or simply want to immerse yourself in a peaceful, rural lifestyle just minutes from town, 1655 Old Perth Road delivers. Municipality has stated that severance is possible, buyer to perform their own due diligence. Substantial frontage on Old Perth Road and Ramsay Concession 3A. (id:50886)
RE/MAX Affiliates Realty Ltd.
1004 - 314 Central Park Drive
Ottawa, Ontario
This stunning corner penthouse offers an abundance of natural light and breathtaking sunset views of the Gatineau Hills, Central Experimental Farm, Celebration Parks ponds, and the city skyline. From your private, oversized balcony, you'll even enjoy a front-row seat to the Canada Day fireworks. Right outside your door, the charm of the Central Experimental Farm connects you to an extensive network of recreational paths and bike trails. Within a short walk, you'll find Celebration Park - home to ponds, a splash pad, soccer pitch, tennis courts, skating rink, and playgrounds - perfect for an active lifestyle. Everyday amenities are also just steps away, including Loblaws, Walmart, Food Basics, Maryam Super Market, Tim Hortons, and a variety of restaurants. Convenient transit options are nearby with two OC Transpo routes at your doorstep.Inside, the unit features soaring 10-foot ceilings and expansive windows that create an airy, sun-filled atmosphere. The bright eat-in kitchen with breakfast bar boasts granite countertops and stainless steel appliances. Hardwood floors run throughout, and the primary suite offers a generous walk-in closet and a spa-like ensuite. The versatile den makes an ideal home office or guest room, while in-suite laundry adds convenience. Building amenities include a free car wash bay and EV charging station (for a small fee), a beautiful fitness room, and a party room! Neutral, lovingly maintained décor ensures this home is move-in ready. Whether entertaining on your private balcony or enjoying quiet evenings with incredible sunsets, this penthouse blends comfort, convenience, and lifestyle in one perfect package. (id:50886)
RE/MAX Affiliates Realty Ltd.
12 - 5056 New Street
Burlington, Ontario
Welcome to elegant living in this stunning fully renovated bungaloft townhome, ideally located in the heart of South Burlington. Set well back off the street, this bright and quiet home has been thoughtfully designed with Premium finishes and offers exquisite style, a step above the rest! The main floor features an open concept layout and hardwood throughout with separate DR for formal entertaining! The Kitchen with breakfast bar, has been completely updated including European Appliances, quartz countertops, maximum counter space and clean lines. The large living room with gas fireplace fits all your entertaining needs, witheasy access to a private, low-maintenance backyard patio oasis, for enjoying quiet evenings outdoors in the hot tub! The spacious primary suite is located just off the LR with a beautifully appointed ensuite and walk/in closet, offering the ease of main-level living. The Upper-level loft provides a home office w skylight, 2 additional bedrooms and large 4pc bathroom, perfect for growing kids privacy. The well organized fully finished lower level completes your wish list, offering a 2nd Den/study, walk/in closet/storage room, and large Rec room with built-in murphy bed for additional sleeping area. A fully finished large laundry room with 2 nd fridge for entertaining holidays and more pantry storage. With exterior maintenance taken care of, you'll l have more time to focus on what matters most. Whether you're a downsizer or seeking the perfect multi-generational setup, this home offers unmatched versatility and comfort. Walking distance to groceries, restaurants, dental, pharmacy, doctors, physio, gym, hair salons/barber, LCBO, GO train, and more! (id:50886)
Royal LePage Burloak Real Estate Services
4 Stewart Maclaren Road
Halton Hills, Ontario
Welcome to this charming 3-bedroom townhouse in the heart of Georgetown, ideally located near Maple Avenue and Stewart MacLaren.The main floor features an open-concept living and dining area, a spacious kitchen, and a walk-out to a cozy patio, perfect for BBQs and relaxing outdoors. Upstairs, you'll find three generously sized bedrooms filled with natural light from large windows. The unfinished basement offers endless potential for customization.Nestled in a family-friendly neighbourhood, this home is close to top-rated schools, parks, and a variety of local amenities, offering the perfect blend of comfort and convenience. (id:50886)
RE/MAX Millennium Real Estate
2057 Caltra Crescent
Ottawa, Ontario
Move-in ready! Welcome to this beautiful, newly built (2021) and upgraded 3 bedroom contemporary freehold townhome showcasing over $60,000 in premium upgrades. Enjoy high-end flooring throughout, including the finished basement, and a bright, open-concept layout perfect for modern living. The chef's kitchen features quartz countertops, an oversized island, sleek backsplash, and stainless steel appliances-ideal for entertaining. The living room boasts large windows and a custom gas fireplace with a rustic beam mantel and stylish board-and-batten detail. Upstairs, the primary suite offers a walk-in closet and spa-inspired ensuite, while two additional south-facing bedrooms share a beautifully upgraded full bath. Additional highlights include quartz counters in all baths, pot lights, California shutters, custom blinds, iron spindle staircase, upgraded lighting, and more. Backing onto single-family homes and steps from schools, parks, transit, shopping, and the Minto Rec Centre, this stylish, sun-filled home in Quinn's Pointe/Half Moon Bay is the perfect blend of comfort and sophistication. (id:50886)
Grape Vine Realty Inc.
1507 - 158b Mcarthur Avenue
Ottawa, Ontario
So much is offered in this RARE three bedroom corner unit! Imagine enjoying stunning views from the 15th floor looking out north and east, over the twinkling lights of the city or out toward the Ottawa River and the Gatineau Hills. The open concept living and dining area, with breakfast bar, is flooded with natural light. Two private balconies extend your living space and are ideal for entertaining guests. The unit is freshly painted. The kitchen has a new countertop on the island and a fresh backsplash. The condo has freshly refinished parquet, hardwood flooring. The bedrooms, with generous closets, can accommodate standard bedroom furniture, office or guest room set up, kids room or yoga area. One prime parking spot in a secure, underground garage is included. An indoor car wash station is in the garage. For those who do not own a car but occasionally require one, a Communauto car is available in the outdoor parking. Chateau Vanier is mere minutes from transit and highways. It is a 14 minute bike ride to downtown and there is a bike locker available. Residents enjoy a wide range of amenities. Beautiful gardens and walking paths run between the towers. There is an indoor pool, sauna, exercise room, party room with full kitchen, library, hobby room and more. The ground floor is the ultimate in owner convenience with retail on site including a convenience store, barbershop, nail salon and an electronics repair shop. The local Loblaws is right across the street. Minutes away is an LCBO, as well as restaurants and shops along Beechwood Ave. An eight minute drive gets you to Ottawa University. For those who enjoy green spaces, residents can easily walk to the parks and bike paths along the Rideau River or go to Riverain Park where you will find tennis and basketball courts and a playground. This condo offers incredible convenience and a balance of urban living so close to waterways and green spaces! (id:50886)
RE/MAX Affiliates Realty Ltd.
97 Edgecroft Road
Toronto, Ontario
Welcome To 97 Edgecroft Road. Great opportunity To Live In or Rent Out. I This Home Has A New Layout( Done 2012) distinguishing It From Bungalows in Neighborhood. This Charming Bungalow Is Situated on A Huge Rectangular Lot With 2 Detached Garages making it rare in South Etobicoke. Garages can be Used To Park Most Car Sizes plus lots Of Space To Store. Private Driveway And Fully Fenced Yard. Driveway Can Fit 7 Cars To Park. Basement gets so Bright With 2 Egress Windows in Recreation Room. Gas Fire Place In Basement. Home Has 2 Sets Of Washer Dryer. Attached Deck Built June 2021 Inspected By City. Most Of Renovations Were Done in Last 3 Years. Central Ac Is In Good Working Condition And Furnace Was Serviced In January 2024 New Circuit Breaker Was Installed. Furnace is In Excellent Working Condition. All Lights Are LED Lighting In Every Room Making Hydro Bill Lower. Exterior Security LED Light For Driveway. Thermostat is smart nestled Google. Basement is Registered With City Rent it out 2000.00 per month. Basement Has Its Own Washer Dryer. (id:50886)
Aimhome Realty Inc.
85 Bonistel Crescent
Brampton, Ontario
Brand-New 2-Bedroom Legal Walk-Up Basement Apartment - Brampton (Sandalwood & Chinguacousy Area)move into this brand-new, modern 2-bedroom walk-up basement apartment built in 2025! Bright, spacious, and thoughtfully designed, this suite offers contemporary finishes and comfortable living in a quiet, family-friendly neighbourhood. Featuring an open-concept layout, high ceilings, large above-grade windows, and pot lights throughout - every room feels airy and inviting. The modern kitchen boasts quartz countertops, a stylish backsplash, and ample cabinetry. Includes two bedrooms (one with walk-in closet), a four-piece bath with quartz vanity, and private ensuite laundry for added convenience. Enjoy your own separate walk-up entrance with covered stairs and railing, perfect for all-season access. One parking space included (second spot optional for fee). Close to top-rated schools, parks, shopping, and transit. Ideal for professionals or small families seeking a clean, new, and move-in-ready home.Legal basement apartment for rent only (Upper-level not included. Tenant pays 30% utilities - Neat, no pets (preferred) no smoking, freshly painted, and move-in ready *Some pictures are virtually staged. (id:50886)
City-Pro Realty Inc.
85 Bonistel Crescent
Brampton, Ontario
Luxury 5 Bedroom Renovated Detached Home (Sandalwood & Chinguacousy Area). Welcome to this beautifully upgraded and impeccably maintained home in a quiet, family-friendly neighbourhood. Perfect for families or professionals seeking space, style, and comfort! Main Features:Bright open-concept layout with 9-ft ceilings (main), pot lights, and hardwood flooring throughout - no carpet anywhere! The 2023 gourmet kitchen offers quartz countertops, modern cabinetry, stylish backsplash, large pantry, and newer stainless-steel appliances including a gas stove - ideal for cooking lovers. Living, dining, and eat-in kitchen areas feature large windows for abundant natural light and a warm family feel. Renovated Washrooms (2025): Spa-inspired bathrooms with premium finishes. The primary ensuite boasts wall-to-wall tiles, a large glass shower, standalone tub, double quartz vanity, and LED mirrors with lighting, Bluetooth, and anti-fog mirror features. Second full washroom with glass shower and double quartz vanity. Convenient main-floor powder room for guests. Bedrooms: Spacious primary bedroom with walk-in closet + built-in closet. Oversized 2nd bedroom with two built-in closets, plus two additional bright bedrooms perfect for kids, guests, or a home office. Functional Spaces:Main-floor laundry with direct garage access. Extra hallway closets on both floors for added storage. Roof shingles upgraded in 2024. Outdoor Highlights: Elegant stamped concrete driveway and walkway, concrete all around, and a large backyard with concrete patio & garden shed - great for entertaining or family gatherings. Parking for 4 cars (2 garage + 2 driveway). Prime Location:Located on a quiet, family-oriented street close to top schools, parks, shopping, public transit, and major amenities. Easy access to Sandalwood Pkwy & Chinguacousy Rd. Tenant pays 70% utilities, no pets no smoking, freshly painted, and move-in ready! (id:50886)
City-Pro Realty Inc.
83 Villeneuve Street
North Stormont, Ontario
Beautiful Modern Farmhouse! Built by a trusted local builder, this stunning semi-detached 2-storey home offers approximately 1,761 sq. ft. of thoughtfully designed living space. Featuring 3 bedrooms, 3 bathrooms, and a spacious double-car garage, there's plenty of room for your vehicles and country toys. The main floor boasts an open-concept layout with quartz countertops, a large 9-ft island with breakfast bar, and a walk-in pantry-perfect for cooking, entertaining, or family gatherings. Enjoy luxury vinyl flooring throughout the entryway, living room, dining room, kitchen, bathroom, and hallway, while plush carpeting adds comfort to the upstairs bedrooms. The primary suite features a generous walk-in closet and a 4-piece ensuite. The second and third bedrooms are spacious and include ample closet space. A full bathroom and convenient second-floor laundry complete the upper level. Outside, unwind on the massive covered porch-a perfect spot to enjoy peaceful country evenings. Complete with central A/C for year-round comfort & eavestrough. No Appliances included. (id:50886)
Century 21 Synergy Realty Inc
85 Villeneuve Street
North Stormont, Ontario
Beautiful modern property built by trusted local builder. Gorgeous semi detached 2 Storey with approximately 1761sq/ft of living space, 3 beds & 3 baths and a massive double car garage to provide plenty of room for your vehicles and country toys. The main floor has an open concept layout with quartz counters in your spacious kitchen, a large 9ft island with breakfast bar, ample cabinets & a large kitchen walk-in pantry. Luxury vinyl floors throughout the entry way, living room, dining room, kitchen, bathroom & hallway. Plush carpeting leads you upstairs into the bedrooms. Primary bedroom offers a spacious walk-in closet & a 3pc ensuite bath. 2nd/3rdbedrooms are also spacious with ample closet space in each. Full bathroom & Laundry room on second floor. No Appliances or AC included. Site plan, Floorplan, Feat. & Specs/upgrades attached! (id:50886)
Century 21 Synergy Realty Inc
229 - 1062 Douglas Mccurdy Comm Court
Mississauga, Ontario
Welcome to this stunning townhome located in the sought-after Lakeview neighbourhood of Mississauga. Just steps from the waterfront, scenic trails, parks, and vibrant Port Credit, this modern residence combines luxury and lifestyle.Offering 3 spacious bedrooms and 2 full 4-piece bathrooms, the home features a sleek, open-concept kitchen with stainless steel appliances, a stylish eat-in island, and premium laminate flooring throughout.Enjoy outdoor living with a massive private rooftop terrace perfect for entertaining or relaxing. Includes two underground parking spaces, ample visitor parking, and excellent connectivity to the QEW, Long Branch GO Station, and Mississauga Transit. Minutes from restaurants, cafes, golf courses, shopping, and future Lakeview Village redevelopment one of the GTAs most exciting new waterfront communities. (id:50886)
Exp Realty
30 - 1399 Commissioners Road W
London South, Ontario
Welcome to 1399 Commissioners Road W., Unit 30, in the sought-after Byron neighbourhood of London. This three-storey townhome offers two spacious bedrooms, 1.5 bathrooms, and a single-car garage. The entry level features a versatile den or office space finished with luxury vinyl plank and provides access to a private patio through updated patio doors. The main floor showcases an open-concept design with hardwood flooring, a gas fireplace, and a private outdoor balcony space through updated patio doors off the living room. A central open staircase with a skylight from the third floor, combined with an abundance of windows throughout, fills the home with natural light. Upstairs, you'll find two generously sized bedrooms and a beautifully renovated three-piece bathroom completed with heated floors, tiled walls and floors, Grohe fixtures, and a 20 rainfall shower. The half bathroom on the main floor also includes Grohe fixtures and a gorgeous tile feature wall. The second and third floors are finished with hardwood, while the furnace room floor has been epoxied to match the luxury vinyl plank flooring. The home is further enhanced by an owned tankless water heater, increasing efficiency and comfort. The garage is finished with Gladiator Garage slat walls, baseboards, and an epoxy floor, offering excellent storage and durability. This condo community backs onto the Thames River and is just minutes on foot to Springbank Park and the heart of Byron, making it the perfect combination of nature, convenience, and lifestyle. (id:50886)
Century 21 First Canadian Corp
128 Garland Lane
London East, Ontario
NO CONDO FEES! Absolutely beautiful, fully move-in-ready 3 bedroom, 2 bathroom semi-detached home with a finished basement located on a quiet, family-friendly street with an exceptionally deep, beautifully landscaped backyard. From the moment you arrive, you'll notice the pride of ownership throughout with stamped concrete, lovely gardens, and parking for up to four cars welcome you home. Step inside to a bright, spacious living room featuring pot lights and a stunning custom wall unit. The space is open concept to a dining area with three large windows that pours in natural light. The entire home is 100% carpet-free for easy maintenance. The kitchen offers plenty of counter and cabinet space, a large pantry, a tile backsplash, and modern appliances (2-3 years old). Use the dishwasher and wash extra large pots in the oversized Blanco sink with a window overlooking your gorgeous backyard, perfect for keeping an eye on kids or pets at play. Upstairs, the primary bedroom impresses with a double closet plus an additional walk-in closet and two large windows. Two additional good-sized bedrooms and a full bath with tub complete the upper level. While the home does have central air, each bedroom also features a new ceiling fan for additional comfort. The backyard is an entertainer's dream. It's deep, fully fenced, and beautifully landscaped with gardens, a large grassy area, stamped concrete patio, wood deck spanning the house, and storage shed. Located in a highly walkable area just minutes from everything you need. It's less than 1 km to Argyle Mall (Walmart, Staples, Winners etc.) plus Canadian Tire, Home Depot, restaurants, churches, and schools all within walking distance. Another big highlight is East Lions Community Centre being just over a kilometer away featuring an aquatic centre, double gymnasium, and outdoor tennis, pickleball, and basketball courts. Act now! This gem won't be on the market for long! (id:50886)
Royal LePage Triland Realty
99 - 1924 Cedarhollow Boulevard
London North, Ontario
Welcome to 1924 Cedarhollow Blvd #99, a beautifully maintained 3-bedroom, 2.5-bathroom condo townhome nestled in the desirable Cedar Hollow community of North London. This spacious home offers bright, open-concept layout perfect for families, professionals, or down-sizers alike. Step inside to find a living and dining area featuring large windows, fireplace, premium flooring, and neutral tones throughout. The modern kitchen boasts stainless steel appliances, ample cabinetry, a island, and a convenient breakfast bar-ideal for entertaining. Upstairs, the generous primary suite includes a walk-in closet and a private ensuite bath, while two additional bedrooms share a stylish main bathroom. The finished lower level provides a versatile space for a family room, home office, or fitness area. Enjoy outdoor relaxation on your private patio with lush green space. Parking is a breeze with an attached garage and private driveway. Located just minutes from parks, top-rated schools, shopping, and trails, this turnkey home offers the perfect blend of comfort, style, and location. Low condo fees, a well-managed complex, and peaceful surroundings make this an unbeatable opportunity! (id:50886)
Streetcity Realty Inc.
115 Marlborough Avenue
London South, Ontario
Welcome to 115 Marlborough Ave, a charming brick bungalow full of warmth, character, and opportunity. Whether you're a first-time buyer searching for a place to make your own, someone needing accessibility-friendly living, or an investor looking for a solid home with sweat-equity potential, this one has all the right ingredients. Step inside to find a cozy living area filled with natural light and a kitchen ready for your personal touch. The main floor offers three bedrooms and a full accessible bath, thoughtfully designed with a walk-in tub/shower combo for ease and comfort. Accessibility continues with a wheelchair ramp and a chairlift to the basement, making this home suitable for many lifestyles. The separate side entrance leads to a waterproofed unfinished basement - an ideal blank canvas for a future in-law suite, home gym, or workshop. Outside, the detached 1.5-car garage, fenced yard, and mature trees add both function and charm - perfect for gardeners, pet owners, or anyone who enjoys a bit of privacy. Located just minutes from Victoria Hospital, Princess Elizabeth Public School, local parks, and shopping, this home offers a peaceful neighborhood feel while keeping everything within reach. New roof Nov 2025. (id:50886)
RE/MAX Icon Realty
1184 Sorrel Road
London East, Ontario
Fantastic Opportunity in Huron Heights! This solid brick four level sidesplit has 2-bedrooms plus den and sits on a generous 60x125 lot in one of the area's most desirable neighborhoods. It's the perfect place to start a family, offering space, charm, and potential to make it your own. Brimming with 80s character, this all-brick home is ready to move in or ready to start your modern upgrades and touches. The third and fourth levels offer tons of unfinished living space to add a third bedroom and large great room. The bright east facing backyard has an inground pool, and a fully fenced yard. The oversized detached double car garage includes enough space for two large vehicles plus a great spot to have your workshop and the driveway can accommodate another five cars. Located close to Fanshawe College, Stronach Arena, the Conservation Area, schools, public transit, shopping, and more. A perfect family home with room to grow! (id:50886)
Century 21 First Canadian Corp
14 Euclid Avenue
London South, Ontario
Welcome to 14 Euclid Avenue, a yellow brick heritage home in Wortley Village, beautifully revived for modern living while preserving its timeless charm. Sitting proudly on a rare 60' x 180' lot (0.248 acres), this home offers the perfect blend of historic character, space, and contemporary comfort-a true gem in one of London's most beloved neighbourhoods. Step inside and be greeted by exceptionally high ceilings and 1,900 sq. ft. of brand-new finishes throughout. The home features 4 spacious bedrooms, 2 full bathrooms, and a bonus office/laundry room with side entrance-ideal for work-from-home or multi-functional family living. Every inch has been thoughtfully reimagined to deliver both style and functionality, from the sun-filled living spaces to the designer kitchen and updated mechanicals. Outside, enjoy a backyard that feels like a private retreat-rarely found in the city-perfect for outdoor entertaining, gardening, or future expansion. Located steps from the vibrant shops, cafes, and parks of Wortley Village, this property offers the perfect balance of community charm and modern convenience. (id:50886)
Century 21 First Canadian Corp
Basement - 1036 Yates Drive
Milton, Ontario
This is a great 1 bedroom basement unit with an open concept layout. Situated in an Excellent Family Neighbourhood. AAA Tenants. 1 Parking Available for tenant. Powder Room for Guests. (id:50886)
Royal LePage Meadowtowne Realty
1704 - 2420 Baronwood Drive
Oakville, Ontario
Welcome to this 2-bedroom, 3-bathroom stacked townhome boasting over 1,170 sqft of thoughtfully designed living space in one of North Oakville's most sought-after neighbourhoods. This stylish and functional home combines modern comfort with timeless finishes, offering a truly move-in-ready experience. Step inside to discover a bright, open-concept living and dining area featuring laminate floors, large windows, and a white kitchen with stainless steel appliances, breakfast bar, double sink, and ample cabinet and counter space - ideal for everyday living and entertaining alike. A convenient main floor laundry and powder room adds to the home's practicality. Upstairs, find two comfortable bedrooms, each offering privacy and space. The primary suite features a full ensuite bath and his-and-hers closets, while the second bedroom is served by another full bathroom - perfect for guests, family, or a home office setup. Head up to the third-floor private rooftop terrace - your own outdoor oasis with a BBQ gas line and separate enclosed storage area. Perfect for relaxing, entertaining, or enjoying warm summer evenings under the stars. Located minutes from QEW, 403, 407, downtown Oakville, top-rated golf courses, and Bronte Creek Provincial Park, this property offers a perfect blend of urban convenience and outdoor living. This modern North Oakville townhome is the perfect place to call home. (id:50886)
Royal LePage Meadowtowne Realty
1137 Meadowgrove Court
Mississauga, Ontario
Welcome to beautiful Old Meadowvale Village - one of Mississauga's most desirable locations! This bright and spacious Freshly Painted Home in 2025, All New Electrical Light Fixtures, All New Decor Plugs and Switches Compliment This Three bedroom home sitting on a professionally landscaped inside corner lot and located on a child safe Court. Some of the Grand features include an impressive 18-ft open-to-above foyer. Enjoy a modern kitchen with stainless steel appliances and a gas stove, Sun Filled Breakfast Area With A Walkout to a huge deck perfect for entertaining. The professionally finished basement offers even more living space. Conveniently located just minutes to Hwy 401/407, parks, schools, transit, and all amenities. Roof (2017). This home has so much to offer - don't miss it! (id:50886)
Royal LePage Meadowtowne Realty
4103 Campbell Street
London South, Ontario
Situated in the highly sought-after Heathwoods neighbourhood in Lambeth sits this wonderful one floor bungalow that is perfect for those looking to downsize. This home has been meticulously maintained both inside and out and features many upgrades including white oak engineered hardwood throughout, ceramic tile in wet areas, double car cement driveway, large front porch, covered back patio and fully fenced yard. The primary bedroom is bright and spacious with a luxurious five piece ensuite with large walk-in closet. The spacious second bedroom and four piece bath is ideal for when guests come for a visit. The open concept main floor is ideal for entertaining with a beautiful quartz island, tons of kitchen counter space and cabinetry, a gas fireplace w/floating mantle and shiplap walls. If you are looking for all the benefits of one floor living then this home is the one you are looking for. This home is ideally situated and a short two block walk to grocery stores, pharmacy, family doctors, dentist office, spas , bakeries etc (id:50886)
Century 21 First Canadian Corp
7 Valleyview Crescent
Middlesex Centre, Ontario
Luxury living redefined 10 min west of London. Tucked onto a quiet crescent, this extraordinary executive residence offers an enviable lifestyle with a premium lot and show-stopping resort-style backyard anchored by a heated saltwater pool with state -of-the-art automated safety cover (~25k), and year-round cabana retreat. Curated with smart home technology, every detail reflects thoughtful design and elevated finish. Modern curb appeal impacts with crisp black-and-white contrast, manicured landscaping, and a triple bay heated garage (fully insulated/epoxy flooring) plus six-car driveway. A dramatic two-storey foyer with glass-railed floating staircase and full-height windows creates a luminous entry. Wide-plank White Oak hardwood draws you to the airy great room and a sleek two-sided gas fireplace with a floor-to-ceiling stone surround that also serves the outdoor living space. The chef's kitchen is striking and high-function, showcasing stone surfaces, a 4-seat island with wine fridge, programmable lighting, and premium stainless appliances. A dedicated home office, sleek powder room, and crisp designer lighting/paint tones elevate the main floor ambiance. Upstairs, the primary suite is a true retreat with a herringbone feature wall, tray ceiling, walk-in closet with custom built-ins, automated shades & a private glass-railed balcony. The spa-like ensuite offers radiant in-floor heat, luxe finishes. Three additional bedrooms each with hardwood flooring, solid-core doors, and motorized shades share the level with a well-appointed laundry room. The fully finished lower level offers an expansive recreation area, full bathroom + a home gym with glass enclosure and high-end audio. Outside, the cabana is an entertainers dream with integrated lighting, wet bar, beverage fridges, and 3-piece bathroom all framed by lush black cedar privacy hedging. A seamless blend of technology & design just minutes from Komoka Provincial Park & 11 km of trails along the Thames River. (id:50886)
Sutton Group - Select Realty
9 - 445 Riverside Drive
London North, Ontario
Discover River Oaks, a tucked-away 29-unit condo community where homes back onto peaceful treed green space and neighbours still come together for block BBQs, holiday card exchanges, and a true sense of connection. This 2+1 bedroom, 2 bath residence with a walk-out lower level has been freshly updated and carefully maintained, offering both comfort and convenience. The main floor welcomes you with a bright foyer, eat-in kitchen, and an airy open-concept living/dining area enhanced by soaring ceilings, large windows, and a gas fireplace. The primary suite enjoys plenty of natural light, a double closet, and direct access to the 4-piece bath. A spacious second bedroom and main floor laundry add everyday ease. Downstairs, the finished walk-out level expands your living space with a third bedroom, full bath, dedicated office, and a cozy family room anchored by a second fireplace. There is also a generous storage, a utility room, and a cold room. Recent updates include fresh paint, renewed bathrooms, and flooring. Parking is never an issue with a private double garage, wide driveway, and ample visitor spaces. Perfectly located near Springbank Park, minutes to shopping, dining and of course, Costco. This is a rare chance to enjoy a quiet, low-maintenance lifestyle in a neighbourhood with character. (id:50886)
Sutton Group - Select Realty
24 Country Club Drive
Loyalist, Ontario
Meticulously maintained and thoughtfully updated, this spacious bungalow sits on a large, private lot backing onto green space, with golf course views and stunning northwest sunsets. Located in the desirable Loyalist Country Club Community in the charming Village of Bath, this home offers the perfect balance of comfort, style, and function.Inside, you'll find a bright, open-concept layout with vaulted ceilings, beautiful hardwood floors, and large windows that fill the home with natural light. The fully renovated kitchen features quartz countertops, new cabinetry, and a generous breakfast bar, ideal for both cooking and entertaining. The adjoining Great room is warm and inviting with a gas fireplace and views of the landscaped backyard. Step outside to the southwest-facing deck with hot tub perfect for relaxing and enjoying the sunset. A flexible room at the front of the home can serve as a dining room, den, or sitting room. The primary bedroom includes a bay window that overlooks the green space and a 3-piece en-suite. A second bedroom, 4-piece bath, and laundry with inside access to the double car garage complete the main floor.The recently fully finished lower level expands your living space with a large family room made warm and inviting by the gas fireplace, a generously sized third bedroom, full bath, games area, and two bonus rooms ideal for an office, gym, or hobby space as well as a storage utility room. Recent updates include: full kitchen remodel, stainless steel fridge (2025), washer (2024), furnace (2018), roof (2019), front door (2019), on demand Generac generator and water filtration reverse osmosis system. Central Vac.This home includes a Loyalist Country Club Membership (a $20,000 value). The local area features golf, tennis, pickle-ball, scenic trails, marina, shops, dining, and more, just 15 minutes from Kingston or short waterfront drive to the Ferry to access the beaches and wineries of Prince Edward County (id:50886)
Sutton Group-Masters Realty Inc.
11 Desiree Place
Caledon, Ontario
Legal Secondary Suite on the main floor with a full kitchen and 4-piece ensuite, completed with city permits. Ideal for a nanny suite extended family or as an income-generating rental. This stunning, never-lived-in townhome features soaring 10-foot ceilings on every floor and elegant hardwood flooring throughout. Fully upgraded with premium finishes and high-end materials, it offers both luxury and functionality. The property originally closed last year, but shortly after occupancy, a rooftop fire occurred in the adjacent unit. To contain the fire, the fire department accessed this home's roof, leading to water damage. The house has since been fully renovated with permits and is now restored to like-new condition. Move-in ready, this home combines comfort, style, and strong investment potential all in one. (id:50886)
Intercity Realty Inc.

