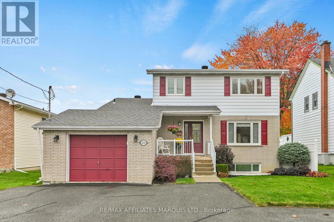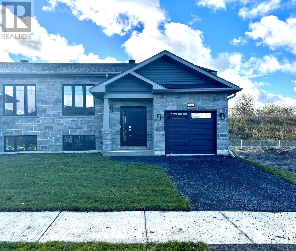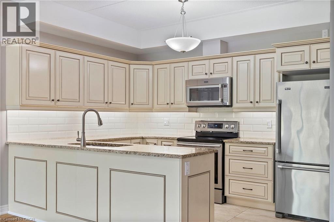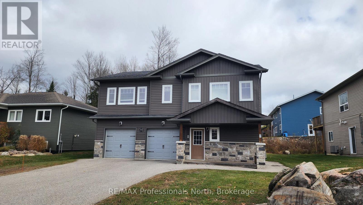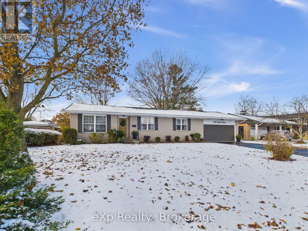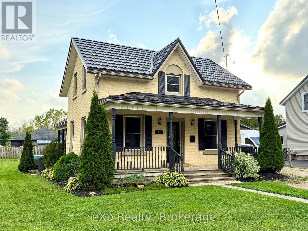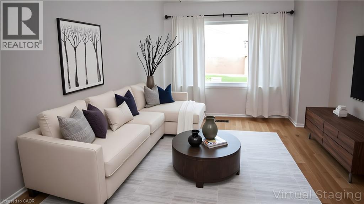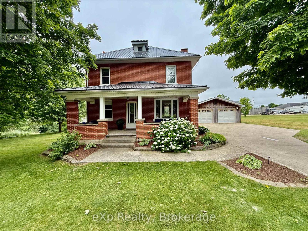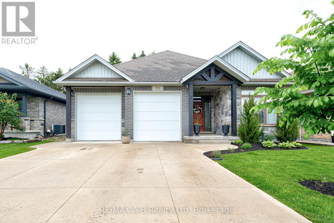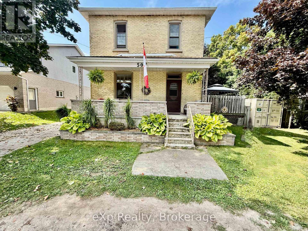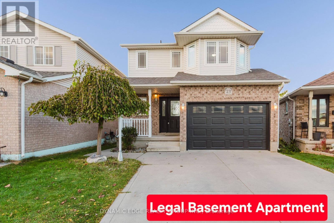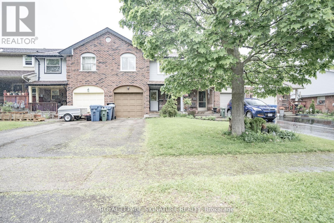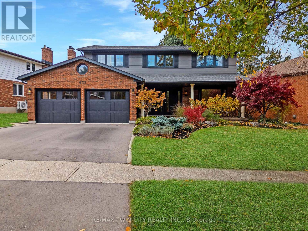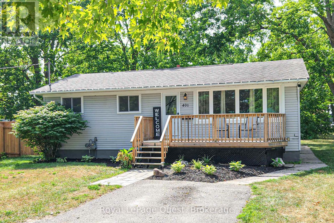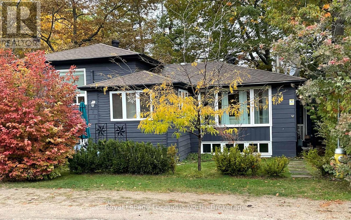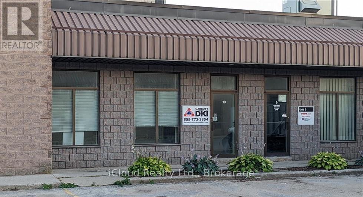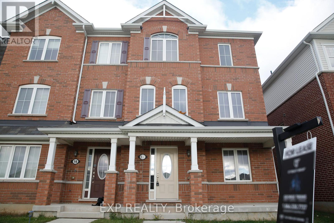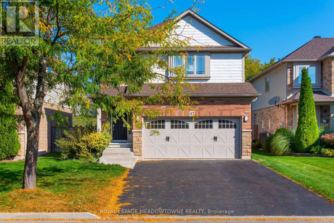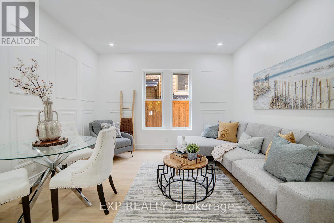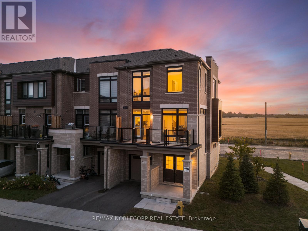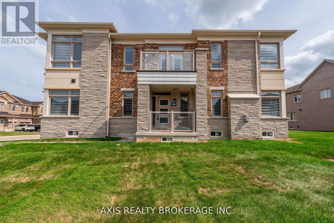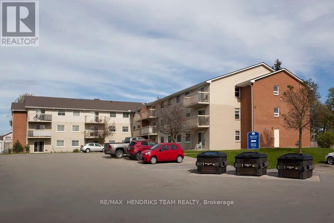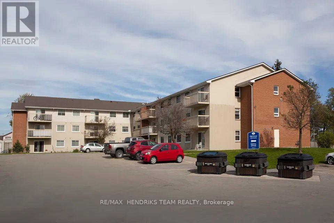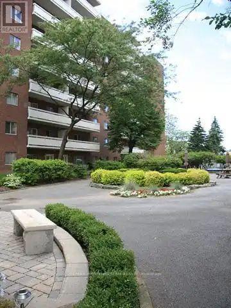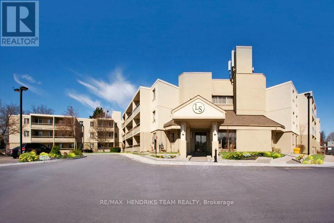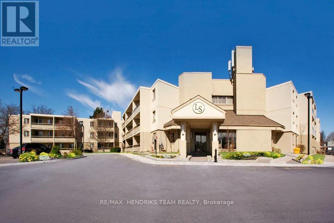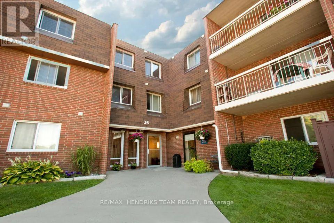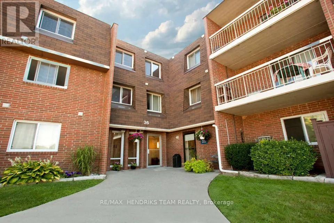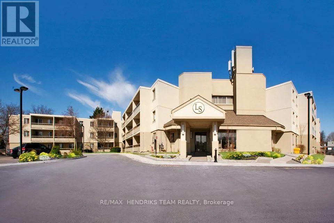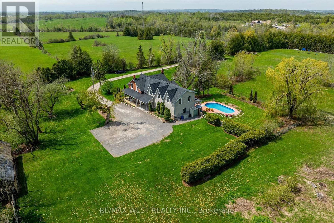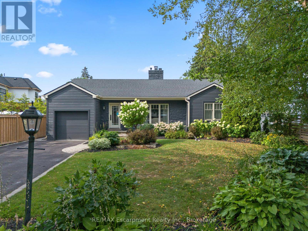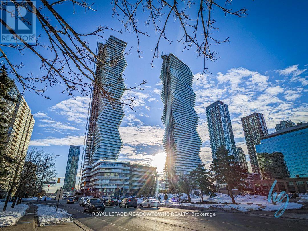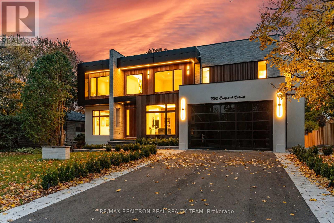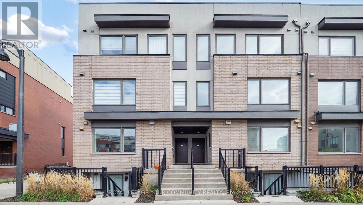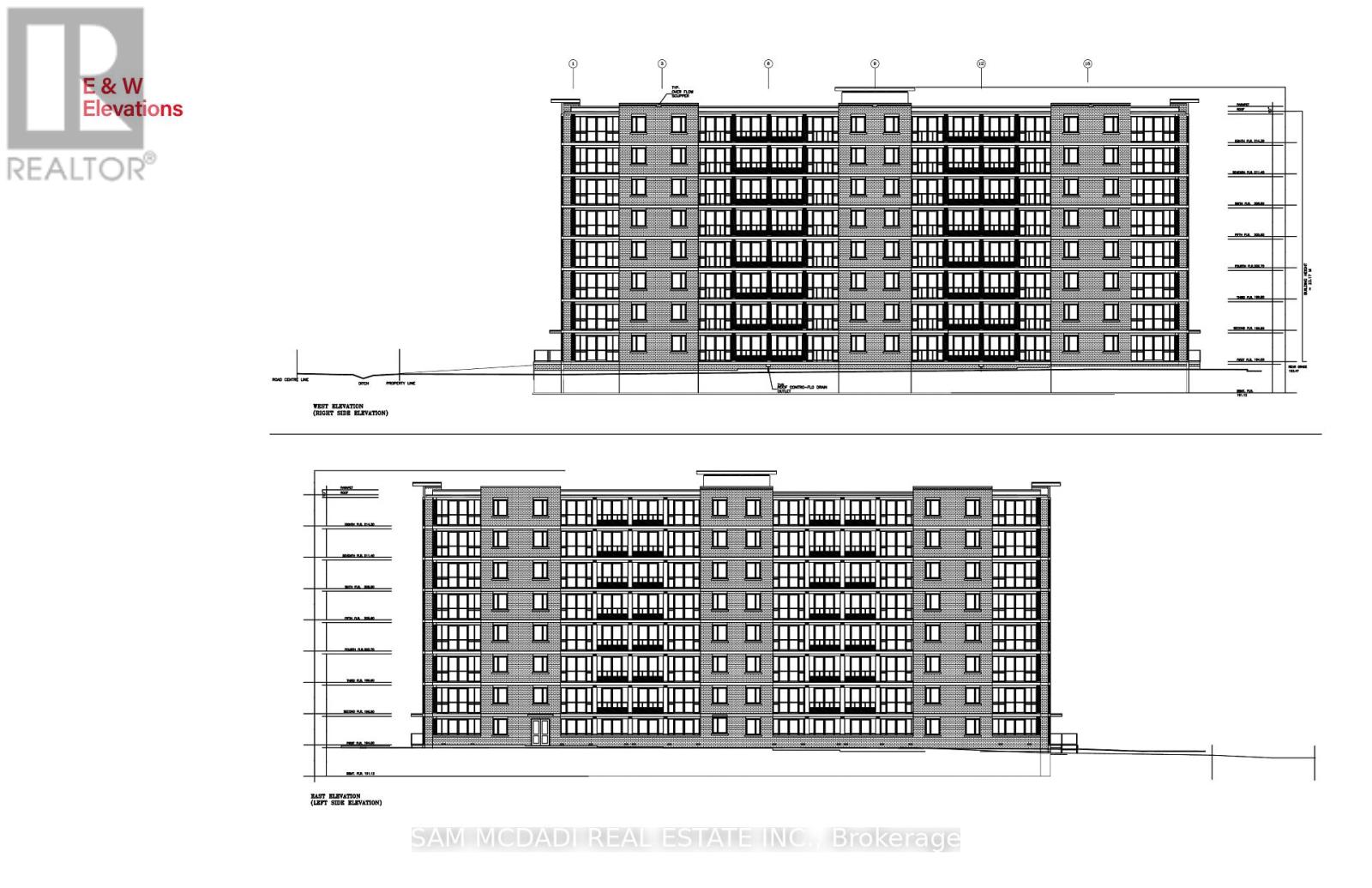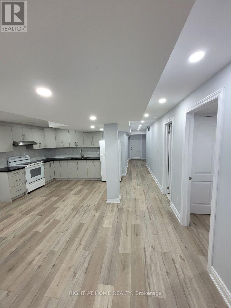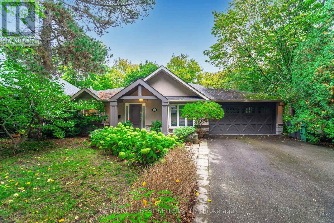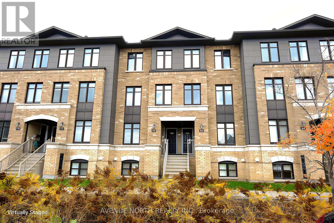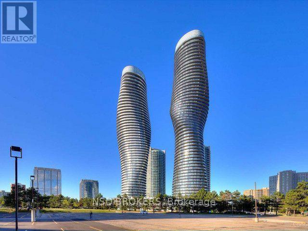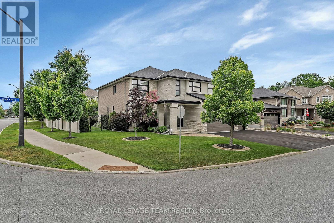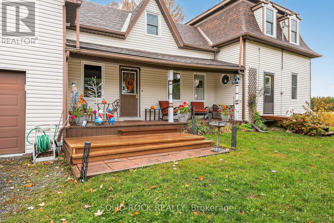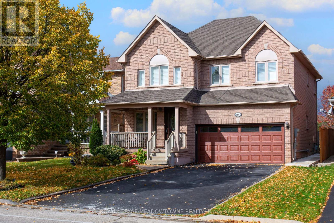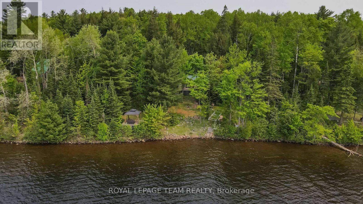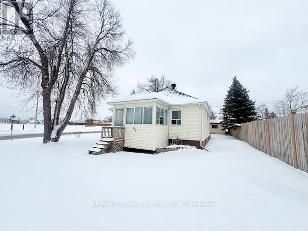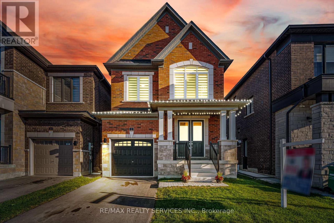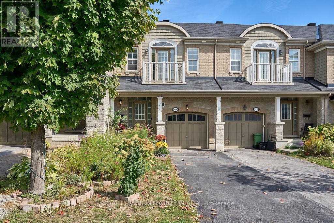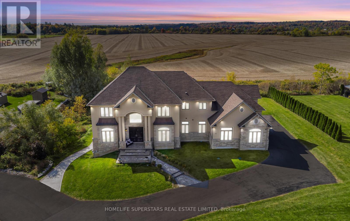2151 Pitt Street
Cornwall, Ontario
Enjoy country views with city convenience in this very well-maintained two-storey home with 3 bedrooms and a bathroom on every level. This inviting property offers the perfect blend of comfort, functionality, and charm. The main floor features a bright sunroom filled with natural light, a cozy family room with a beautiful fireplace, and generous living spaces ideal for family gatherings or quiet evenings at home. The attached garage and bonus turnaround spot in the driveway provide easy parking and convenience. The basement offers excellent potential for an at-home business, hobby space, or additional living area. Recent updates include a brand-new furnace and central air, ensuring comfort and efficiency year-round. Set in a peaceful location with country views, this property also offers plenty of storage inside and out, making it as practical as it is welcoming. A wonderful place to call home-spacious, well cared for, and full of possibilities. (id:50886)
RE/MAX Affiliates Marquis Ltd.
112 Woodland Drive
Cornwall, Ontario
Welcome to 112 Woodland Road! Located in the North end of Cornwall, this well-appointed, brand new semi-detached home is where luxury meets comfort. Greeted by an inviting foyer, you'll immediately be captivated by the spacious open concept design and wonderful natural light that flows through the large windows. With 3 comfortably sized bedrooms, 2 full bathrooms, elegant modern finishes including quartz countertops throughout the home, hardwood floors, a fully finished basement, and a backyard deck, it doesn't get any better than this! This home is fully equipped with central air conditioning, a high efficiency gas furnace, hot water tank, and full 7-year Tarion warranty coverage. Photos taken from a previous identical construction. (id:50886)
RE/MAX Affiliates Marquis Ltd.
4644 Pettit Avenue Unit# 213
Niagara Falls, Ontario
One of the only South-Facing Courtyard view units available. Have you been wanting to right-size but didn't want to give up the conveniences of a house? Welcome to easy, elegant living in this beautifully maintained south-facing condo, nestled in a sought-after adult-centred community in Niagara Falls. Offering all the comforts of a traditional home, without the upkeep, this spacious 1,185 square foot residence features your own private garage. This isn't just a parking spot-it's a secure garage that you own, plus an exclusive additional surface parking space and a personal storage locker. This suite is like no other in the building! Status Certificate available upon request. Freshly painted and overlooking the heated saltwater pool, the condo offers serene privacy with views framed by a mature ornamental pear tree. Inside, you'll find a warm, welcoming space finished with over $15,000.00 in upgrades. The custom upgraded Stone Natural Wood flooring in Pawnee Pecan, known for its style, comfort, and durability. The kitchen and both bathroom vanities are upgraded and fitted with Rev-A-Shelf wire pull-out organizers, while elegant tile backsplashes add a refined touch. Additional upgrades include wired-in motion-sensor closet lighting, Levolor Premium Top-Down Bottom-Up cordless blackout shades, and a steel garage door with a deadbolt for added peace of mind. You'll also enjoy granite countertops, full-sized in-suite laundry, and thoughtfully designed closet organizers that maximize functionality. All of this is set within a vibrant, friendly community that offers a community garden, a fully equipped exercise room, and a cozy building parlour perfect for socializing. Whether you're relaxing poolside or entertaining guests, this is low-maintenance retirement living at its finest. (id:50886)
RE/MAX Escarpment Realty Inc.
33 Goodwin Drive
Huntsville, Ontario
Discover this exceptional duplex located in a quiet, family-friendly neighborhood in the beautiful Town of Huntsville. Perfect for investors or multi-generational families, this property offers versatility, comfort, and strong income potential. This duplex features a total of 5 bedrooms and 3 bathrooms across two spacious, self-contained units, each with a private entrance, separate mechanicals, and individual meters. The upper unit features 3 bedrooms and 2 bathrooms, while the main level unit offers 2 bedrooms and 1 bathroom, providing flexible living arrangements. Attached 2-car garage with one bay for each resident and fully separated for privacy. Live in one unit and rent the other or add a reliable income-producing property to your portfolio. Don't miss your chance to own this prime investment property in Huntsville, schedule your private viewing today! (id:50886)
RE/MAX Professionals North
220 4th Avenue
Hanover, Ontario
This beautifully maintained home offers undeniable curb appeal on an oversized landscaped lot and has been lovingly cared for by the same owner since 1979. Perfectly situated in one of Hanover's most desirable areas, it is minutes away from shopping, the Aquatic Centre, the hospital and many other amenities. Abundant natural light enhances the comfortable and inviting flow of the main floor where you will find a spacious living room, separate dining, eat-in kitchen, three restful bedrooms and a full bath. The primary bedroom provides double closets and access to a covered porch creating an ideal spot for morning coffee or peaceful evenings. The unfinished basement presents an excellent opportunity to design a space that fits your needs, a rec room, extra bedroom(s), playroom, and office. A 2 pc. bath is already there, offering potential to be expanded into a full bath. Generous storage options (including a cold room) are found throughout the home. Enjoy peace of mind in the fully fenced backyard, a safe haven for children and pets with plenty of space for gardening, or entertaining with family and friends. Additional highlights include a new forced air gas HVAC system installed in Nov. 2024, updated electrical panel and 200 amp service (2024), many rooms freshly painted and new trim and flooring in living and dining rooms, and new flooring in one bedroom and main bath. New windows were installed on the basement level in 2024 and the S/S dishwasher was new this year. Ideal for families yet equally suited for retirees seeking one-level convenience, this home combines style, functionality, and enduring appeal. (id:50886)
Exp Realty
65 Elora Street N
Minto, Ontario
Welcome to this charming 3-bedroom, 1.5-bath home in the family-friendly community of Clifford. The main floor offers an open-concept layout with great flow between the living room, dining area, and kitchen - ideal for everyday living and keeping an eye on the kids. You'll also appreciate the convenience of main-floor laundry and a handy 2-piece bath. Upstairs are three bedrooms and a 4-piece cheater ensuite - plenty of room for everyone. Step outside to enjoy the large backyard and expansive rear deck, complete with a hot tub and shade structure for summer gatherings and playtime. With many updates completed in recent years, this home is move-in ready and offers great value. (id:50886)
Exp Realty
297 Bluevale Street N Unit# B
Waterloo, Ontario
OPEN HOUSE SATURDAY 2-4 PM WOW Almost $25,000 in recent upgrades! This is safe, well maintained, family oriented complex that is walking distance to shopping, Banking and a direct transit link to uptown Waterloo, Conestoga College - WAterloo and Waterloo's 2 great Universities. Plus ramps onto Highway 85 are just around the corner on University Ave. Perfect for investors, first time home buyers and young families, this 3 bedroom townhouse condo features an East-West orientation with beautiful windows allowing ample natural light into the living room and the dining room. There is a bright kitchen with lots of cabinet space. Separate dining area featuring sliding doors leading out to your private deck that backs on a greenspace. The second floor boasts a large primary bedroom, plus two more well sized bedrooms. The top 2 floors have been freshly painted and the main bathroom has been renovated with a new tub surround, flooring and vanity. The furnace and breaker panel have also both been recently updated. Plus, there as a great park and playground just steps from your front door Some images included in the listing have been virtually staged to help showcase the intended use and true potential of spaces in the home (id:50886)
Keller Williams Innovation Realty
99 6 Concession
Brockton, Ontario
Welcome to 99 Concession 6 - Chepstow. This timeless two storey brick home sits on just the edge of town on a nice sized lot where you can enjoy the privacy of country living yet only minutes to town. This home has an inviting large mud room, traditional eat in kitchen and large living room on the main level. Top the main level off with laundry, a 2 piece bathroom and patio doors that lead to the private back yard and stamped concrete patio. Upstairs you will find 3 large bedrooms, a full bathroom and a quant little sitting nook at the top of the stairs. A beautiful covered generous front porch, new forced air propane furnace with central air and a large two bay detached garage as an added bonus. Check this beauty out. (id:50886)
Exp Realty
70 Gerber Drive
Perth East, Ontario
Welcome to 70 Gerber Drive, Milverton! This stunning 5-bedroom, 4-bathroom home offers exceptional space and comfort,perfect for families or those who love to entertain. Featuring a bright and airy open-concept layout with soaring 9-foot ceilings, this home isdesigned to impress.The kitchen is a chefs dream with an island, hard surface countertops, and plenty of space for hosting. The spaciousprimary suite includes a walk-in closet, a luxurious soaker tub, and a separate shower for your relaxation. Enjoy the convenience of main floorlaundry and a beautifully finished basement complete with a wet bar area, a dedicated office space, and a walk-up to the attached 2-cargarage. Step outside to a gorgeous deck, ideal for outdoor entertaining, and a generously sized yard perfect for family activities or quietevenings . Dont miss your chance to own this incredible home in a charming town of Milverton. Schedule your private showing today! (id:50886)
RE/MAX A-B Realty Ltd
507 Mary Street
Brockton, Ontario
Welcome to 507 Mary Street in the town of Walkerton. This traditional yellow brick two storey home sits on a fenced-in over oversized lot. This home has lots of room for a young couple or a growing family. With a large main level living room, eat-in updated kitchen and large additional room off of the back currently being used as a bedroom. Another bonus - laundry and a full bathroom on the main level as well. Upstairs you will find four bedrooms and a two piece bathroom. The large driveway, large private deck and mature neighbourhood make this home very desirable. (id:50886)
Exp Realty
23 Bronwyn Place
Guelph, Ontario
Welcome to 23 Bronwyn Place, Guelph Premium Lot Backing Onto Castlebury Park!This beautifully maintained home sits on a rare premium lot in a quiet cul-de-sac, offering direct access to Castlebury Park right from your two-level deck. Enjoy privacy, space, and nature with the added bonus of the perimeter walking trail perfect for family strolls or morning jogs. Kids will love the open green space, and you'll love the peace and quiet.The main floor features a recently updated kitchen, a spacious living room with a fireplace, dining area, and a convenient powder room. Upstairs, you'll find three generously sized bedrooms and a full 4-piece bathroom, perfect for growing families.Downstairs, the legal basement apartment offers excellent rental income with its own private entrance and includes One Bedroom, 3-piece bathroom , Kitchen and Living Room .There is a separate hydro meter for upper and lower units, making it ideal for tenants or multigenerational living. Additional features include:1.5-car garage and a 4-car driveway with no sidewalk,Custom-built shed in a fully fenced backyard, Large cold room for added storage , Gas line Installed in the backyard for BBQ and for Stove inside.Move-in ready condition, Whether you're looking for a family home with room to grow or an investment property with rental income , 23 Bronwyn Place has it all.Dont miss your chance schedule your private showing Today! (id:50886)
Dynamic Edge Realty Group Inc.
78 Grandridge Crescent
Guelph, Ontario
A rare find! This freehold. No Condo Fees. Fantastic 3 Bedroom home in a nice area of Guelph. Kitchen with lots of storage leading to a Dining area. Large Living room. You can also step out to the private and large back yard to sit and relax. A main floor powder room. On the second level you will view a large master bedroom with a walk-in closet. Two additional nicely sized rooms with a 4 pc washroom. A large great room in the lower level as well as utilities and laundry area. Hardwood on the main and upper levels with kitchen and washrooms in ceramic. Furnace (4 years) Roof (7yrs) Attached garage plus 2 in driveway. Public transit, schools, parks, amenities. Makes this a great place to call home. The house has been newly renovated and features fresh paint, new pot lights and light fixtures throughout, and a newly built washroom in the basement, as well as a new washer and dryer. (id:50886)
Royal LePage Signature Realty
455 Winchester Drive
Waterloo, Ontario
Welcome to 455 Winchester Drive! A beautifully updated 4-bedroom home in Waterloo's Beechwood West, offering nearly 2,500 sq. ft. of refined living plus a finished basement. With its mature lot, double garage, and stylish updates throughout, it's the perfect blend of space, comfort, and sophistication. Check out our TOP 7 reasons why this home could be the one for you: #7: BEECHWOOD WEST: Located in one of Waterloo's most desirable neighbourhoods, Beechwood West is known for its quiet streets, mature trees, and strong community atmosphere. You're minutes from top-rated schools, scenic trails, community pool & tennis courts plus local parks. #6: CURB APPEAL & LOT: From the extended double driveway to the inviting covered porch, this home makes a beautiful first impression. #5: MAIN FLOOR LAYOUT: The bright, open main floor features luxury vinyl plank flooring and plenty of pot lights throughout. You'll also find a cozy family room with a wood-burning fireplace and main-floor laundry. #4: STYLISH EAT-IN KITCHEN: The updated kitchen features quartz countertops, S/S appliances, under counter lighting and an elegant waterfall island. Just off the kitchen, enjoy a formal dining room while a bright dinette with a walkout to the deck provides effortless indoor-outdoor living. #3: FULLY-FENCED BACKYARD: Host summer BBQs on the deck, unwind in the hot tub, or enjoy a good book beneath mature trees. #2: BEDROOMS & BATHROOMS: The primary suite offers a walk-in closet with custom built-ins, and a private 5-piece ensuite with double sinks and dual shower heads. #1: FINISHED BASEMENT: The expansive, carpet-free basement adds impressive versatility, featuring two large rec rooms illuminated by abundant pot lights. One includes a stylish feature wall and fireplace, while the other boasts a sleek wet bar. A flexible bonus room makes an ideal home gym or office, and you'll also find an oversized cold cellar plus an updated 3-piece bathroom with heated floors and a walk-in shower. (id:50886)
RE/MAX Twin City Realty Inc.
401 Mississaga Street W
Orillia, Ontario
Close-to-everything location on Mississaga St. W....easy Hwy and Westridge access, walk to Homewood park and on a bus route to downtown. This 3+2 bedroom, 2 full bath home is really sweet, has in-law potential on the lower level with a walk-up to the spacious 55' x 204' yard. Plenty of parking, front porch, back deck & outside storage shed. Improvements over the last year; dishwasher, microwave/hood, fence, electric fireplace. Second laundry hook-up on the main level. Book your showing today! (id:50886)
Royal LePage Quest
184 Dunkerron Avenue
Wasaga Beach, Ontario
Welcome to our Beach House at 184 Dunkerron Ave in the heart of Wasaga Beach. This home can accommodate 10+ people with 4 good size bedrooms, 1-4 pc bathroom with bathtub, 1-3 pc bathroom with stand up shower, a great size kitchen / dining / living room combination. All fully furnished and awaiting your arrival. Main level Great Room has a gas fireplace , with the large kitchen fully equipped with newer appliances, large double door refrigerator with lower freezer, gas stovetop/oven, dishwasher etc. The living room on main level has leather sofas, 75" tv and great entertaining space. Then down stairs has a great Family Room area for relaxing as well as a 50" tv, double sofa bed and a mini fridge. Just off the lower great room , enter your patio with a gazebo covered deck and BBQ area , all your own. This home has stacking washer/dryer, hair dryer, Safe Box, Iron & Ironing board, Vacuum, Study desk, Wifi and lots of parking. Even space for trailers on site! SEASONAL OCCUPANCY from November 15, 2025 to June 15, 2026,, works out to $ 2,985.00 Monthly , ALL IN . Remember, this house includes all utilities- heat, hydro, water & Wi-Fi. You just need to cover content & liability insurance !! Close to the trails, beach, Casino, Restaurants and amenities. A cleaning fee of $ 550.00 is extra . A $ 1,500.00 Security / Damage deposit is due 3 days prior to occupancy. (id:50886)
Royal LePage Locations North
10 - 2045 20th Avenue E
Owen Sound, Ontario
Highly Sought After Industrial Condominium Unit In The Owen Sound Industrial Park With Easy access to Hwy 26. 1335 Square Feet inside with lots room to drive in a vehicle. Many Possibilties and Uses allowed. M2-1 Zoning. Inside there is some office space with the majority of the unit being storage or work space. There is a bathroom. There Is An Access Door At The Front Of The Property In Addition To An Overhead Drive In Door At The Rear. (id:50886)
Icloud Realty Ltd.
17 - 230 Avonsyde Boulevard
Hamilton, Ontario
Welcome to this exceptional end-unit 4-bedroom, 3.5-bath townhome with a double garage and nearly 2,000 sq. ft. of stylish living space in the heart of East Waterdown. With more windows, natural light, and enhanced privacy, this end-unit offers the feel and function of a semi-detached home.A rare find, the ground-level in-law suite includes a 4-piece bath and walk-in closet-ideal for extended family, teens, guests, or a private home office. Inside, enjoy a bright, open-concept layout with contemporary finishes throughout. The upgraded kitchen features a breakfast bar, pantry, and plenty of storage, flowing seamlessly into the spacious living and dining areas-perfect for both everyday living and entertaining.The home has been professionally cleaned, carpets sanitized, and freshly painted throughout, creating a crisp, move-in-ready feel.Upstairs, the primary suite offers a true retreat with a spa-inspired ensuite featuring a glass shower and indulgent soaker tub. Three additional bedrooms provide flexibility for family, guests, or workspace.Backing onto greenspace, the home offers added privacy and a peaceful backdrop. Located in sought-after East Waterdown, you're just minutes from GO Transit, QEW, 407/ETR, top-rated schools, shopping, parks, and nature trails.Ideal for families or professionals seeking space, light, and versatility-don't miss this stunning home. Book your showing today! (id:50886)
Exp Realty
47 Plum Tree Lane
Grimsby, Ontario
Welcome to 47 Plum Tree Lane a beautifully maintained, Losani-built detached home in a sought-after, family-friendly neighborhood! This spacious 2-storey property features 3 bedrooms, 4 bathrooms, and 1,879sqft of well-designed living space above grade, plus a fully finished basement, offering the perfect blend of comfort, function, and style. From the moment you arrive, you'll notice the home's excellent curb appeal and oversized lot. Step inside to a bright and inviting main floor with large windows, a functional layout, and tasteful finishes throughout. The open-concept living and dining areas flow into a well-appointed kitchen ideal for everyday living and entertaining alike. Upstairs, the generously sized primary suite offers a peaceful retreat with a private ensuite bath and a large walk-in closet. Two additional bedrooms provide ample space for family, guests, or a home office, all serviced by a full main bath. The finished basement adds valuable additional living space, including a spacious rec room, a 2-piece bathroom, and excellent storage perfect for a media room, home gym, or play area. Outside, the private, fully fenced backyard offers a safe and serene outdoor space with plenty of room for kids, pets, gardening, or summer entertaining. Located on a quiet, established street, this home is close to parks, walking trails, community centers, schools, and nearby retirement living options, making it ideal for families or multi-generational living. Built by the award-winning Losani Homes, this property combines quality construction with a highly desirable location. Don't miss your chance to own this exceptional home. 47 Plum Tree Lane is the one you've been waiting for book your private showing today! (id:50886)
Royal LePage Meadowtowne Realty
28 Springbank Drive
London South, Ontario
Welcome to 28 Springbank Drive, London a fully VACANT and beautifully transformed detached triplex thats ready for its next chapter. Whether you're an investor looking for a cash-flowing property or a buyer wanting to live comfortably while your tenants help pay the mortgage, this home checks every box. Located in the highly convenient South E community, just minutes from Western University, downtown London, transit, shopping, and everyday amenities, the location is as practical as it is desirable.Step inside and you will instantly notice the difference this home has been completely renovated in 2025 from top to bottom.Enjoy peace of mind with brand-new A/C (2025), foundation waterproofing (2025), French drain (2025), and sump pump system (2025). Inside, every unit shines with new electrical fixtures (2025), beautiful PVC panels (2025), accent walls (2025), new flooring (2025), pot lights (2025), new drywall (2025), remodelled kitchens and bathrooms (2025), and freshly painted interiors (2025), City drain line upgrade (2024), Roof (back unit & flat) (2024), Front concrete steps (2022). The main-floor unit features stainless steel appliances and a warm, modern feel thats perfect for an owners suite.Outside, the home makes a statement with new vinyl siding, fresh landscaping, and a bold black exterior that gives it real curb appeal. Aside, the upgrades mentioned, the property has got new windows, attic insulation, roof, eavestrough and a sprinkler system. Whether you are growing your portfolio or looking for a smart way to build equity while living comfortably, this property is a turn-key opportunity you wont want to miss. ***SELLER IS OPEN TO VENDOR TAKE BACK MORTGAGE***, subject to conditions. (id:50886)
Exp Realty
75 Holyrood Crescent
Vaughan, Ontario
Welcome to 75 Holyrood Cres, Kleinburg -- where sophistication meets comfort. This stunning corner/end-unit townhome (with the feel of a semi-detached!) boasts a striking contemporary exterior and an open-concept, functional layout designed for modern living. The heart of the home is the gourmet chef's kitchen featuring a large centre island, stainless steel appliances, quartz countertops, and a breakfast bar perfect for family meals or entertaining. With 4 spacious bedrooms and 4 bathrooms, theres room for the whole family. Enjoy a cozy upgraded fireplace, neutral tones throughout, and a seamless connection between the bright living and dining spaces, enhanced by the many windows that flood the home with natural light. The inviting primary suite offers a walk-in closet and a spa-inspired ensuite with glass walk in shower, while secondary bedrooms provide comfort and versatility. Additional highlights include a large balcony, convenient access to the garage and rear yard from the ground level, and countless tasteful upgrades. This home combines elegance, comfort, and functionality -- ready to welcome its next family to Kleinburg living at its finest. Paradise Developments The Elmvale Model Spanning 2,260 sqft With Main Floor Garage Access Plus Separate Entrance, Ideal For In-Law Suite or Separate Living Space. Less Than 1 Minute Away From HWY 427 & Many Nearby Amenities Including New Longos Plaza. (id:50886)
RE/MAX Noblecorp Real Estate
43 Silver Meadow Gardens
Hamilton, Ontario
This stunning modern concept corner lot home in Waterdown, built in 2023, features large windows that capture abundant natural light, enhancing its over 2242 sqft of luxurious living space. This stunning residence seamlessly combines modern elegance with comfortable living, creating a harmonious blend of luxury and functionality. Step inside to discover spacious interiors bathed in natural light, featuring gourmet kitchens, luxurious master suites, and inviting outdoor spaces perfect for relaxation and entertaining. Nestled in a desirable location, this home epitomizes sophistication and convenience, promising an unparalleled lifestyle of comfort and style. Highlights include oak stairs, plush carpeting on the second floor, 9-foot smooth ceilings on the ground floor, contemporary doors, stylish kitchen cabinetry, an electric fireplace, and a top-tier modern elevation with extra-large windows. Conveniently located just minutes from Highway 403, 407, GO transit, and local amenities, this property is an exceptional find. (id:50886)
Axis Realty Brokerage Inc.
3 Fedorkow Lane
Niagara-On-The-Lake, Ontario
This luxury custom-built 2580 sqft bungalow offers exceptional craftsmanship, elegant design, and highly functional multi-generational living spaces throughout. Fully finished basement makes it nearly 5000 sqft finished! Designed with versatility and comfort in mind, the home features three complete kitchens each finished with custom cabinetry, quartz countertops, premium appliances (two gas ranges and one electric), three refrigerators, three dishwashers, and built-in microwaves-perfect for hosting large gatherings or offering private, independent living for extended family members. The main level showcases 12-foot coffered ceilings, engineered hardwood flooring, custom roller blinds, and beautifully appointed living areas highlighted by two gas fireplaces. For added everyday comfort, the home includes heated tile floors in three bathrooms and the lower-level kitchen. A self-contained 1-bedroom granny suite with its own entrance and dedicated parking provides privacy and flexibility, while the fully finished lower level includes two additional bedrooms, a full bathroom, a walk-out, and a spacious walk-in fruit cellar. The property features two full laundry rooms, each equipped with washer, dryer, laundry tub, and storage. Additional upgrades include Russound integrated sound and satellite wiring, a full security camera and alarm system with monitoring option, and an in-ground sprinkler system for effortless exterior upkeep. The home is fully fenced, professionally landscaped with thoughtful rock and garden design, and includes a covered outdoor porch to enjoy peaceful surroundings in every season. Every detail - from cabinetry to ceiling design to layout functionality - reflects the care put into creating a home that is both luxurious and deeply livable. This is a rare offering that combines elevated finishes, spacious design, and true multi-use living under one roof, providing comfort, privacy, and long-term value for its next owner. (id:50886)
RE/MAX Niagara Realty Ltd
A105 - 19a High Street
Fort Erie, Ontario
Welcome to High Street Apartments in a neighbourhood with an abundance of nature trails and parks. You'll love this upgraded two-storey, two-bedroom unit, with a functional, walkthrough kitchen with attached dining room. Watch the game in the living room or enjoy the evening on the ground floor patio. Head upstairs and you'll find two good-sized bedrooms with large windows letting in plenty of light. Unwind in the tub in this clean, white 4-piece bathroom. Lots of storage in the extra in-suite storage room. Enjoy summer BBQ's at the outdoor, landscaped patio or head around the corner to Lake Erie for some fun on the water. Easy access to the QEW and Peace Bridge, close to all major amenities convenience is an understatement. Don't miss your chance, come check out High Street Apartments! (id:50886)
RE/MAX Hendriks Team Realty
B207 - 19a High Street
Fort Erie, Ontario
Welcome to High Street Apartments in a neighbourhood with an abundance of nature trails and parks. You'll love this upgraded two-bedroom unit, with a beautiful open-concept kitchen, stainless steel appliances, dishwasher, over-the-range microwave, designer cabinetry, pot lighting in the kitchen, luxury plank flooring, in-suite storage and custom blinds. Watch the game in the living room or enjoy the evening on the terrace, the option's yours. Two good-sized bedrooms with large windows letting in plenty of light. Unwind in the tub in this clean, white 4-piece bathroom. Enjoy summer BBQ's at the outdoor, landscaped patio or head around the corner to Lake Erie for some fun on the water. Easy access to the QEW and Peace Bridge, close to all major amenities, convenience is an understatement. Don't miss your chance, come check out High Street Apartments! (id:50886)
RE/MAX Hendriks Team Realty
608 - 608 Lake Street
St. Catharines, Ontario
Welcome to Regency Towers, set in a peaceful and well-established neighbourhood just a short stroll from the sandy shores of Port Dalhousie. This inviting open-concept one-bedroom apartment offers a comfortable and refined living space. The upgraded stainless-steel appliances complement the crisp white cabinetry, beautifully illuminated by modern pot lighting. Large windows fill the suite with natural light, creating a warm and welcoming atmosphere. Enjoy your morning coffee or evening unwind on the private patio or take a refreshing dip in the outdoor pool during the summer months. The grounds are beautifully maintained, with landscaped areas and a year-round patio ideal for quiet relaxation. A bright social room provides the perfect setting for gatherings with friends and family. Residents appreciate the convenience of a deluxe laundry facility, secure entry, and surface parking. No Frills grocery store is directly across the street, with Tim Hortons and local favourite Bugsy's Restaurant just steps away. Close to shopping, public transit, and quick access to the QEW, Regency Towers offers both comfort and convenience in an ideal location. Make Regency Towers your next home-where quality living meets everyday ease. (id:50886)
RE/MAX Hendriks Team Realty
319 - 5611 Valley Way
Niagara Falls, Ontario
Welcome to Laura Secord Apartments, where you get to be close to all the life Niagara Falls has to offer while simultaneously being surrounded by scenic parks and trails. This thoughtfully designed one-bedroom suite features a functional walk-through kitchen with upgraded stainless steel appliances and adjoining dining area, a spacious bedroom, a clean, white three-piece bathroom with walk-in shower. The bright living room opens onto a private balcony, perfect for enjoying fresh air and natural light. Residents enjoy a range of on-site amenities, including a fitness centre, sauna, social room for community events, and a community garden. The building also offers secure entry, on-site laundry an elevator and surface parking for added convenience. With easy access to the QEW and public transit, as well as nearby shopping, restaurants, and entertainment, Laura Secord Apartments provides a comfortable, community-focused lifestyle in a serene setting. (id:50886)
RE/MAX Hendriks Team Realty
214 - 5611 Valley Way
Niagara Falls, Ontario
Welcome to Laura Secord Apartments, where you get to be close to all the life Niagara Falls has to offer while simultaneously being surrounded by scenic parks and trails. This thoughtfully designed two-bedroom suite features a functional walk-through kitchen with upgraded stainless steel appliances and adjoining dining area, a spacious bedroom, a clean, white three-piece bathroom with walk-in shower. The bright living room opens onto a private balcony, perfect for enjoying fresh air and natural light. Residents enjoy a range of on-site amenities, including a fitness centre, sauna, social room for community events, and a community garden. The building also offers secure entry, on-site laundry an elevator and surface parking for added convenience. With easy access to the QEW and public transit, as well as nearby shopping, restaurants, and entertainment, Laura Secord Apartments provides a comfortable, community-focused lifestyle in a serene setting. (id:50886)
RE/MAX Hendriks Team Realty
B208 - 36 Arran Drive
St. Catharines, Ontario
Welcome to Linden Court, ideally located near peaceful green spaces like Linfield Park and Grantham Optimist Park. This two-bedroom unit features a bright, functional white kitchen with an adjacent dining area, making meal prep effortless. Unwind in the spacious living room or step out onto your private balcony to enjoy the view. The second bedroom is perfect for an office or guest room, complemented by a fresh, white 4-piece bathroom. Heat and water are included, and residents enjoy the convenience of on-site laundry and management. Situated in north St. Catharines, you'll have easy access to the QEW, schools, public transit, shopping, and more. Don't miss your chance to call this home! (id:50886)
RE/MAX Hendriks Team Realty
B317 - 36 Arran Drive
St. Catharines, Ontario
Welcome to Linden Court surrounded by parks and green spaces, including lovely Linfield Park and Grantham Optimist Park. This one-bedroom apartment features a private balcony, large windows providing beautiful, natural light. This upgraded suite features stainless steel appliances, over-the-range microwave, dishwasher, designer cabinetry, pot lights in kitchen, luxury plank flooring throughout, a fresh, white 4-piece bathroom and custom blinds as well as extra in-suite storage. Heat and water are included in the cost of rent for your convenience. The North end St. Catharines location boasts ease, close to all major amenities including access to the QEW, schools, public transportation, shopping and more. Don't miss your opportunity to call this home! (id:50886)
RE/MAX Hendriks Team Realty
217 - 5611 Valley Way
Niagara Falls, Ontario
Welcome to Laura Secord Apartments, where you get to be close to all the life Niagara Falls has to offer while simultaneously being surrounded by scenic parks and trails. This thoughtfully designed two-bedroom suite features a functional walk-through kitchen with upgraded stainless steel appliances and adjoining dining area, a spacious bedroom, a clean, white three-piece bathroom with walk-in shower. The bright living room opens onto a private balcony, perfect for enjoying fresh air and natural light. Residents enjoy a range of on-site amenities, including a fitness centre, sauna, social room for community events, and a community garden. The building also offers secure entry, on-site laundry an elevator and surface parking for added convenience. With easy access to the QEW and public transit, as well as nearby shopping, restaurants, and entertainment, Laura Secord Apartments provides a comfortable, community-focused lifestyle in a serene setting. (id:50886)
RE/MAX Hendriks Team Realty
2425 Providence Line
Otonabee-South Monaghan, Ontario
Private 86-Acre Property with Renovated Century Home Minutes from Peterborough. Discover the perfect blend of rural charm and modern convenience on this expansive and private 86-acre farm, ideally located just outside Peterborough and close to all amenities. Whether you're seeking a peaceful country lifestyle or exploring entrepreneurial opportunities, this property offers endless potential. The home delivers comfort and style for families, hobby farmers, or entrepreneurs looking for a unique live-work setting. Zoning allows you to build additional dwellings, offering flexibility for multi-generational living, rental income, or guest accommodations. With lots of land for a hobby farm, you can raise animals, start an equestrian venture, or grow your own crops and embrace self-sufficiency. The land supports diverse usesfrom traditional farming and agri-tourism to a private retreat. With just under 4000 square feet of usable space, this exceptional property is ready to bring your vision to life. Dont miss this rare opportunity to own a large, versatile parcel in a prime location with unbeatable access to city amenities and rural tranquility. Your dream country lifestyle starts here. Submit your offer today!! (id:50886)
RE/MAX West Realty Inc.
278 Carolyn Drive
Oakville, Ontario
Discover this stunningly upgraded bungalow, perfectly situated just a short walk to Kerr Village and downtown Oakville. The home features a seamless open-concept layout, ideal for hosting family and friends, with a modern kitchen featuring two dishwashers, an open living room, and spacious dining and family areas. Enjoy the warmth and charm of two wood-burning fireplaces throughout the home. The main level includes two bedrooms and 1.5 bathrooms, with flexible options to create a private master retreat. The finished basement offers even more living space, while the beautifully landscaped backyard is complete with a built-in pool, perfect for relaxing and entertaining. Ideal for downsizers or a young family, this is a rare find you won't want to miss! (id:50886)
RE/MAX Escarpment Realty Inc.
702 - 3900 Confederation Parkway
Mississauga, Ontario
Welcome to M City Condos! This stylish 1-bedroom, 1-bath suite offers 626 sq. ft. of modern living with laminate flooring, soaring 9 ft. ceilings, and floor-to-ceiling windows with bright eastern views. Features include built-in appliances, ensuite laundry, keyless entry, 24/7 concierge service, and Rogers internet. Enjoy top-notch amenities such as a fitness centre, outdoor pool, and party room. Comes with 1 underground parking space. Ideally located just steps from Square One, City Centre, schools, parks, the Art Gallery, City Hall, YMCA, and public transit (id:50886)
Royal LePage Meadowtowne Realty
1362 Sedgewick Crescent
Oakville, Ontario
Luxury Meets Modern Design in South Oakville! Welcome to this stunning, custom-built masterpiece in prestigious South Oakville, offering 5+1 spacious bedrooms and 8 luxurious bathrooms & Walk-out Basement. Designed by Harmon Design with premium craftsmanship throughout, this home boasts a modern exterior with expansive windows, a tall glass garage door, and a solid Sequoia custom front door. Inside, the open-concept layout showcases a chefs dream kitchen by Luxe me Design, featuring Sub-Zero & Wolf appliances and a hidden pantry. The grand foyer impresses with book-matched 4x8 heated tiles, while the powder room and primary bathrooms also feature heated flooring. This smart home is fully equipped with security cameras, over 30indoor & outdoor speakers, including high-end Yamaha outdoor speakers, and LED-lit open stairs. Luxurious details include three fireplaces, indoor & outdoor glass railings, and custom cabinetry in all closets and over $300K in custom millwork. The home offers two master suites on the second floor and a convenient BR with ensuite bath for elderly/home office use on the main level. The elevator provides easy access to all floors, while two furnaces ensure optimal climate control. The finished walk-out basement is an entertainer's dream, featuring a home theatre under the garage (400+ sq. ft.), open-concept wet bar, and a provision for a sauna and anther BR with ensuite bath. Step outside to your deep, ravine-backed backyard with a huge composite deck, surrounded by mature trees for ultimate privacy. This exceptional home offers unparalleled luxury, convenience, and style. Don't miss your chance to own this masterpiece! (id:50886)
RE/MAX Realtron Real Realty Team
2 - 175 William Duncan Road
Toronto, Ontario
Welcome to Unit 2-175 William Duncan Rd at the desirable Downsview Park community. This stylish and desirable stacked townhouse has 2 bedrooms plus a den, Main level corner Unit with large windows and abundant sunlight in both the living area and bedrooms. Laminate flooring throughout the unit, Recently Renovated. The kitchen is fitted with stainless steel appliances, quartz countertops, backsplash, and a spacious center island, making it functional. The primary bedroom comes with a walk-in closet and walkout to a private balcony. This home is carpet-free and includes in-unit laundry for ultimate convenience. The den is the ideal space for a home office. Additionally, One surface parking spot conveniently located close to the unit. Close to Downsview Subway Station, TTC, GoTransit and Easy Access Hwy 401. Steps away from schools, parks, Yorkdale Mall, York University, Humber River Hospital, and every day conveniences like grocery stores, restaurants, and shops, Downsview Park, & Much More. Step outside and enjoy the nearby park and playground, along with Downsview Park's extensive amenities including lush parks, trails, Stanley Greene Park, tennis courts, and basketball facilities. With very low maintenance fees and all the nearby conveniences, this property is perfect for first-time home buyers, investors, or those looking to downsize in style. (id:50886)
Royal LePage Your Community Realty
5784 & 9920 Fourth Line & Britannia Rd
Milton, Ontario
Presenting this rare opportunity to own at the northwest corner of Fourth Line and Britannia Road in Omagh, Milton.Combining two parcels totalling 1.4+ acres in one of Ontario's fastest-growing communities.Located at a key future high-density corner on the six-lane Britannia Road bypass, this site offers flexible options for mixed-use development with up to 8-storey buildings or 4-storey live/work units with no density limits, giving developers the freedom to create a standout project. The property is fully prepared for development, with Phase 1 Environmental clearance, Phase 1 & 2 Archaeological reports, survey and topographical survey, tree inventory, and pre-consultation with the Town of Milton completed. Water and sewer allocation has been approved by the Town Council, and the Region allocation deposit has been submitted to secure preferred servicing. Just minutes from parks, schools, retail, dining, and recreational facilities, with a new university campus planned nearby, the site offers excellent connectivity to Highways 401 and 407, Milton GO Station, and local transit. Surrounding neighbourhoods are already established, with new construction south of the property scheduled to begin in 2026, creating immediate context for future development. This corner assembly is poised for continued growth, boasting immediate development potential while offering long-term value and enduring appeal for visionary investors and developers. (id:50886)
Sam Mcdadi Real Estate Inc.
Lower - 88 Snowcap Road
Brampton, Ontario
Great Home for Family Or 2 Independent Working Professionals. Legal Basement Apartment 2 Bedroom 2 Bathroom In Best Brampton Location. 2 Parking Spots, Separate Walk-Up Entrance. Everything At Doorstep: Commute, Schools, Shopping, Entertainment, Worship, Hospital Etc. (id:50886)
Right At Home Realty
1595 Calverton Court
Mississauga, Ontario
Beautiful Four Bedroom Bungalow on Ravine lot In Mineola West just minutes from the QEW and 2min drive from port credit! Nested Amongst Soaring Mature Trees, in private cul-de-sac. Professionally Landscaped Walkways, Stone Patio And Lush Gardens. Located In One Of Mississauga's Most Prestigious Neighborhoods, This Home Offers a fully renovated space from top to bottom. A professionally designed chefs style Kitchen complete with all brand new stone counters and backsplash as well as all new appliances. Brand new Hardwood Flooring throughout, Fully renovated master ensuite with walk in closet space, all bathrooms as well as kitchen and flooring renovated in Feb 2025.Custom vaulted Ceilings with custom trim work throughout. LED Pot Lights, B/I Speaker System, gas fire places on both floors. Walk out basement entry at rear with tones of glazing and natural light providing a breathtaking view of the ravine and mature trees that surround this property. Truly a Muskoka type setting (id:50886)
Century 21 Best Sellers Ltd.
15 - 166 Bluestone Private E
Ottawa, Ontario
Discover refined comfort in this bright and beautifully maintained upper-level two-storey stacked home. Plenty of space in this 1,100 sqft+ home. The spacious kitchen features quality countertops, white ceramic tile flooring, and updated lighting throughout for a fresh, modern feel. In addition to the kitchen, the open concept main level offers a dining area, a generous living room, and a large west-facing balcony overlooking quiet backyards - perfect for relaxing. On the upper level you will find two spacious bedrooms, each with its own private ensuite bath, a good size laundry/utility room, and a storage room. Includes one parking spot for added convenience. Perfectly located within walking distance to shopping, parks, schools, dining, and public transit, and just minutes from the new Orléans Health Hub. Experience comfort, style, and location - schedule your private showing today. (id:50886)
Avenue North Realty Inc.
2907 - 60 Absolute Avenue
Mississauga, Ontario
Experience luxury living in the iconic Marilyn Monroe Towers, located in the heart ofMississauga. This unit features one of the best layouts in the building, offering 1200 sq. ft.of interior space plus a massive wrap around balcony. This Condo offers a Blend of Elegance &Convenience for The Residents. AAA Location With Future LRT at Your Door Steps, Square OneAcross The Road, Minutes to All Major Hyws (id:50886)
Century 21 Property Zone Realty Inc.
51 Bridle Crest Court
Ottawa, Ontario
Custom Executive 3+1 Home w Private In-Law Suite - Urbandale Menlo Park 3 model located on Premium 60 foot Cul de Sac lot. The desired Bridlewood community has multiple schools and parks within walking distance. This home is a perfect balance of function and style. The home is Energy Star rated providing 3315 square feet over two floors with 4.5 bathrooms. The property has exceptional drive by appeal with manicured lawns and an inground irrigation system. The backyard was built with entertaining in mind including a hot tub within a gazebo. It is fully fenced with access gates on both sides of the house. The low maintenance fencing provides an added level of privacy. The exterior is fully bricked on 3 sides and partially bricked on the fourth side. There is a rare 3 car bay garage (w Electric Motors) with driveway parking for up to 6 vehicles. The main level features an impressive 2 storey great room with oversized two storey windows and a ledge stone fireplace. Off the great room is a chefs kitchen with quality cabinetry and rich granite counters and an island. Rounding out the main level is a private office, an open concept living room / dining room and a half bath. The upper level features a loft with a balcony overlooking the great room. The spacious master bedroom has a 5 piece ensuite with double sinks and two walk in closets. The second bedroom has a 3 piece ensuite and the third has a Jack and Jill 4 piece bath shared with access from the loft. The lower level features an In-Law Suite including a family room, dining room, kitchen, bedroom and full bath. The home has a 200 amp service, a security system and ample storage space. The natural gas furnace, HRV and central AC systems ensure a comfortable living environment. This homes layout is perfect for a multigenerational family and has finishes that will speak to all potential buyers with discerning tastes. Its finishes will impress from top to bottom. Check out the video and 3-D for another view of the home. (id:50886)
Royal LePage Team Realty
1262 Rodney Lane
North Dundas, Ontario
Nestled just outside of Winchester, this beautiful 1886 home blends timeless character with modern upgrades and an abundance of space - inside and out. Set on a private property surrounded by nature, near a trail and well-equipped playground, this four-bedroom, two-bathroom home plus loft offers the perfect balance of peaceful country living and everyday convenience.Step inside to find a welcoming foyer with access from the attached garage and a spacious main floor laundry room. The large kitchen provides plenty of room for family cooking and casual dining, while the formal dining room offers stunning views of the backyard - ideal for entertaining or enjoying quiet meals at home. The main floor also features a cozy living room filled with natural light, a dedicated office, den or playroom, a full four-piece bathroom, and a practical back mud room with both backyard and basement access. Upstairs, three generous secondary bedrooms share a full bathroom, while the oversized primary suite includes a walk-in closet. The bonus loft - accessible from the garage and the primary bedroom- provides additional space for hobbies, another bedroom, studio, or playroom. Downstairs, the basement includes a spacious workshop area and ample storage. This home has been thoughtfully updated with no carpet throughout, a propane furnace (2022), heat pump (2022), and water treatment system (owned). Additional features include: a 100-amp panel with surge protection; generator hookup; 10x12 shed and central vacuum with a new canister (2025).Enjoy the privacy, charm, and modern comforts of this historic home - the perfect place to relax, grow, and make lasting memories just minutes from Winchester and a short drive to Ottawa. (id:50886)
Solid Rock Realty
Basement - 3143 Innisdale Road
Mississauga, Ontario
Welcome to this bright and spacious legal basement apartment in one of Meadowvale's most convenient and desirable locations - right on the border of Lisgar! Enjoy the perfect balance of comfort, convenience, and modern living in this freshly painted space with a private walk-up entrance from the back of the home. The open-concept living, dining, and kitchen area offers a bright, functional layout ideal for relaxing. The large primary bedroom features a walk-in-style closet and a big egress window, providing plenty of natural light and a comfortable retreat. Located just down the street from the Lisgar GO Station, with quick access to Highway 401, this home is close to everything you need - including Walmart, Real Canadian Superstore, Dollarama, Home Depot, restaurants, banks, and more. Excellent schools, parks, and trails are nearby, along with Meadowvale Town Centre, Meadowvale Community Centre, Lake Aquitaine, and Meadowvale Theatre, offering endless options for recreation and convenience. Additional features include private laundry facilities within the unit and one parking space on the driveway. Perfect for anyone seeking a clean, bright, and modern space in a prime location. Move-in ready and available immediately! (id:50886)
Royal LePage Meadowtowne Realty
Lot 6 Burnt Island Island
Madawaska Valley, Ontario
Wow, here's your chance to get on pristine Paugh Lake at a very affordable price without breaking the bank. Paugh Lake properties rarely come up for sale. Paugh Lake has exceptional water quality and great fishing with naturally reproducing lake trout and fantastic bass. Paugh Lake is a very private Lake with over 70% Crown Land. This cottage features 3 bedrooms, living room, dining room, and kitchen. Enjoy the fabulous view of the lake while sitting on the large deck enjoying your morning coffee. For those chilly evenings no need to worry, snuggle up and enjoy a wood fire in your WETT certified woodstove. This area is famous for its fantastic ATV and snowmobile trails. This property is being sold as is where is with no representations or warranties. (id:50886)
Royal LePage Team Realty
60 Egerton Street
Kapuskasing, Ontario
Charming Starter Home with Garage and Workshop area, located on a Large Corner Lot. This 2 bedrooms home, built in 1948, offering functionality, and great potential. Situated on a spacious corner lot, this property features a 20x12 ft garage with an additional 16x12 ft extension-ideal for use as a workshop area, storage area or hobby space.The main floor offers a warm and inviting layout, including a bright living area, a practical kitchen complete with appliances (fridge, stove, and microwave), and a conveniently located full bathroom. The thoughtful floor plan provides comfortable living while maintaining the charm of the home with the porch area offering tons of natural sunlight.The lower level features a generous open space perfect for family gatherings, a games room, or additional living area possibilities. A large laundry room, with washer and dryer included, is also located on this level, offering ample storage and functionality. Also has potential to create a third bedroom. This property presents an excellent opportunity for first-time buyers, investors, or anyone seeking a cozy home with great outdoor space and a versatile garage/workshop. (id:50886)
RE/MAX Crown Realty (1989) Inc
29 Lippa Drive
Caledon, Ontario
//Legal Finished Basement// Beautiful 3-Bedroom Home In A Brand-New Subdivision! Welcome To This Stunning Property Featuring A Legal Basement With Kitchen, Bedroom & Separate Entrance With Exceptional Finishings. The Upgraded Kitchen Offers An Extra-Large Island, Tall Upper Cabinets With Crown Molding, Under-Cabinet Lighting, Premium Stainless-Steel Appliances, And A Spacious Pantry. The Bright, Open-Concept Living And Dining Area Boasts Upgraded Hardwood Floors, 9-Ft Ceilings, And A Functional Layout With No Wasted Space. The Second Floor Includes Three Generously Sized Bedrooms, A Convenient Laundry Room, And Upgraded Carpeting. The Home Also Features Quality Blinds And Fresh Paint Throughout. Relax On The Front Porch And Enjoy Beautiful Summer Sunsets With Family - The Perfect Spot To Unwind At The End Of The Day. Conveniently Located Just Minutes From Hwy 410, Mount Pleasant GO Station, Future Hwy 413, Future Elementary School, And All Amenities. Built By Zancor Homes!! (id:50886)
RE/MAX Realty Services Inc.
114 Battersea Crescent
Ottawa, Ontario
Stunning townhome nestled in the privileged Richardson Ridge Kanata Lakes, a tranquility with the added bonus of no neighbors directly in front or behind! Three parking spots and plenty of parking space for visitors. A fabulous garden leads you to the charming covered porch, you're greeted by an open-concept living space that's pure sunshine and sophisticated style. 9 ceilings soar above gleaming hardwood floors, setting a welcoming tone throughout the main level. The luxury living and dining areas flow effortlessly into a chef's dream kitchen, overlooking Judy Laughton Park. Picture yourself preparing culinary masterpieces on granite countertops, the oversize island a perfect gathering spot. Double sinks and sleek stainless steel appliances add a touch of elegant functionality. Upstairs, recently installed hardwood stairs lead to the bedrooms, all graced with plush laminate flooring. It's a space designed for comfort and relaxation living. The master bedroom is a serene sanctuary, complete with 2 closets, a 4-piece ensuite, and a private BALCONY, with a steaming mug of coffee, you can watch the sunset paint the sky, or, under the celestial dance of the Aurora Borealis, find solace in the breathtaking spectacle. The finished WALKOUT basement features 2 bedrooms or can be offices with a view of the backyard and park; the laundry is conveniently located here. Step out into the deep east-facing backyard and soak up the morning sun while enjoying an outdoor barbecue with friends and family on a sprawling deck. The location is unbeatable, within walking distance to All Saints, parks, bus stops, and cafes. It's within the Top School boundaries, ensuring a bright future for your little ones. With close proximity to shopping, gas stations, gyms, and other amenities, this home truly has it all. Don't miss your chance to make this fantastic property your own and start living the Kanata Lakes lifestyle! (id:50886)
Royal LePage Integrity Realty
162 Confederation Street
Halton Hills, Ontario
***Welcome to this luxurious custom estate, offering an unparalleled blend of rural tranquility and urban convenience. Spanning an impressive 5 Bedrooms, Over 4300 Sq. ft. above grade luxury Estate Living In Georgetown's Most Prestigious Enclave Of Estates And The Picturesque Hamlet Of Glen Williams***Designer Interiors***Dream Kitchen With Hi-End Built-In Appliances, Granite Counters, Specious Break Fast Area, Ample Storage***W/I Pantry With Organizers & Counter Top ***Spacious Open Concept Family Room W Open to Above 20" Ceiling, Fireplace & Large Windows *** Main Floor Bedroom With 3Pc Ensuite*** Main Floor Laundry Room With Access To 3 Car Garage*** Primary Br W/Fireplace, Lavish 6Pc Ensuite & W/I Closet*** All other 2nd Floor Rooms Good Size With W/I Closets ***Large Theatre Room With B/I Speakers and Relaxing Furniture***Huge W/O Basement With Large Windows And Can Be Built toYour Imagination A Luxury Recreational Area or An Apartment*** In ground Automatic Sprinkler Systems. **Minutes From Brampton, Mississauga & Milton*** offering both luxury living and exceptional accessibility Close Proximity To Shopping, Trails, Go-Train, Georgetown Hospital & Mall*** (id:50886)
Homelife Superstars Real Estate Limited

