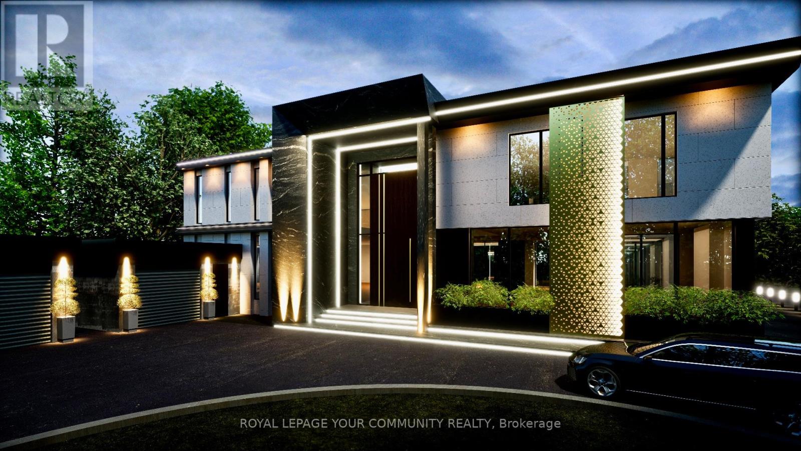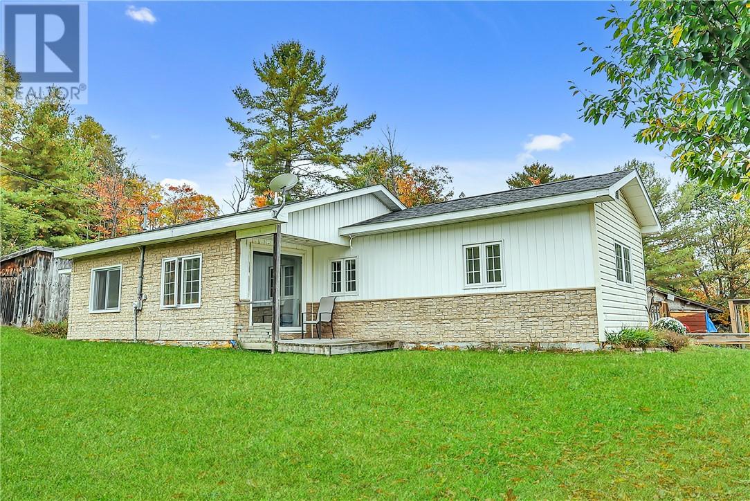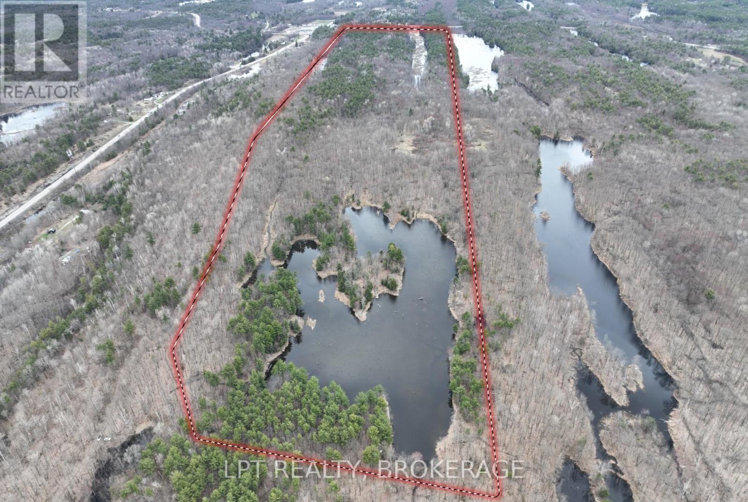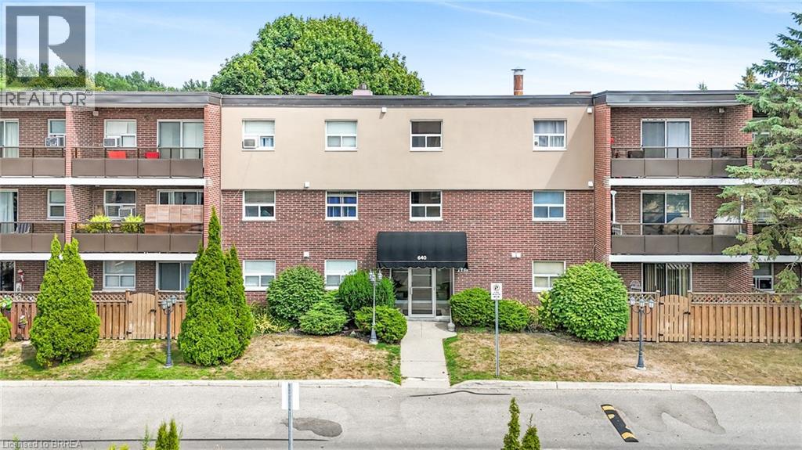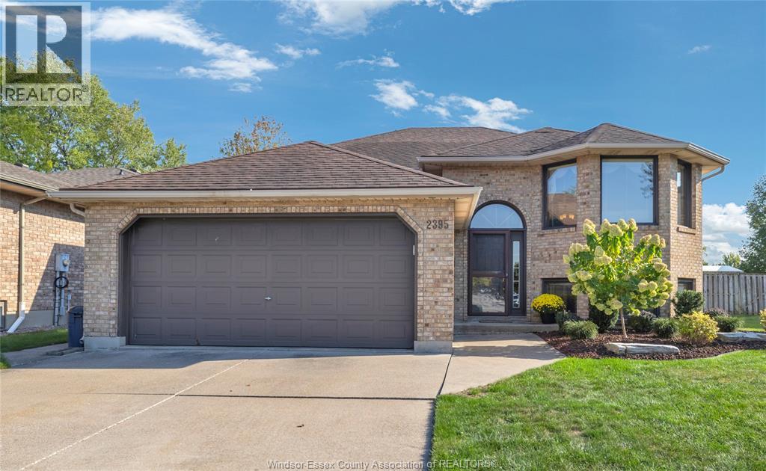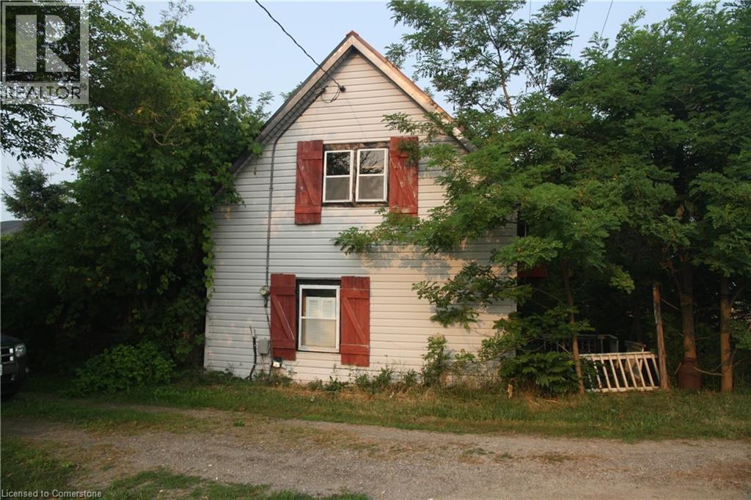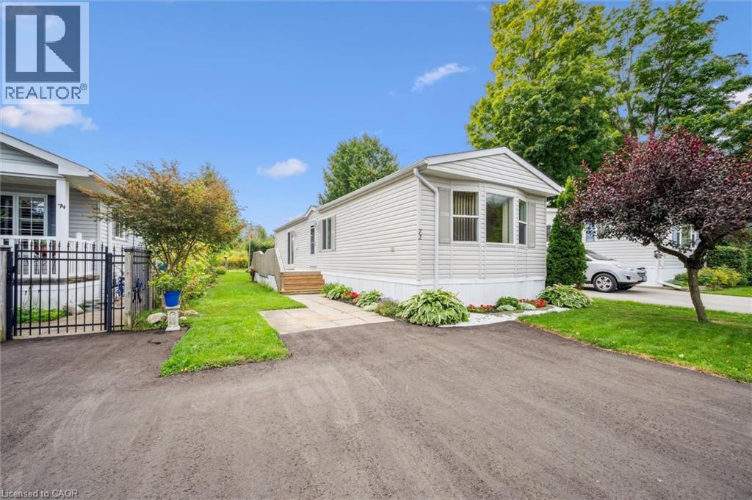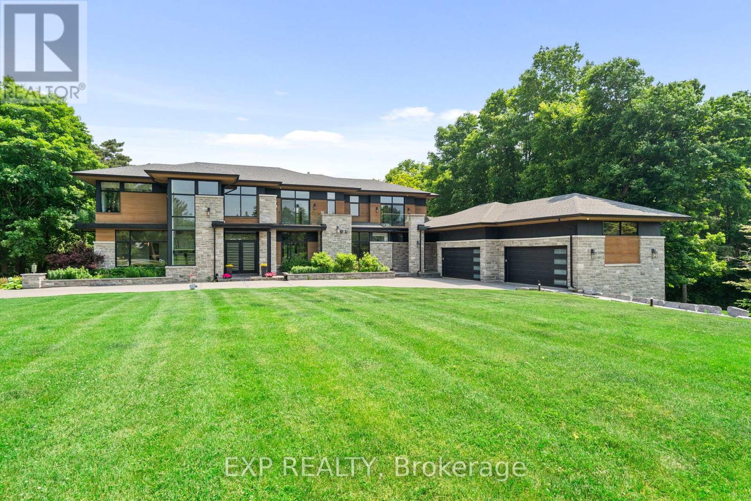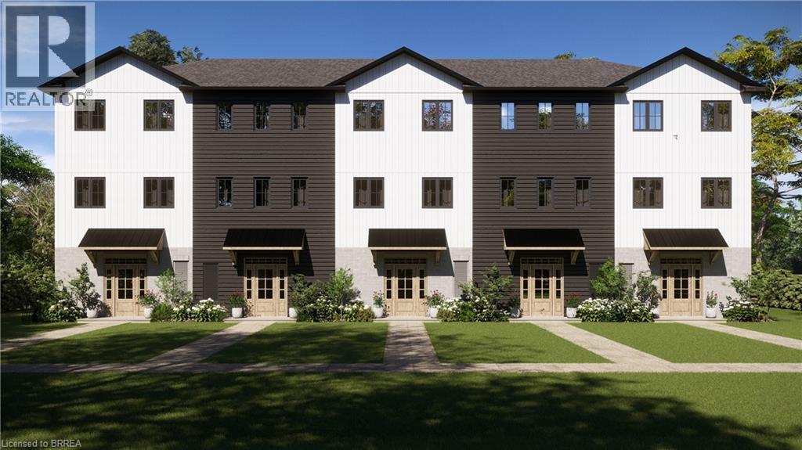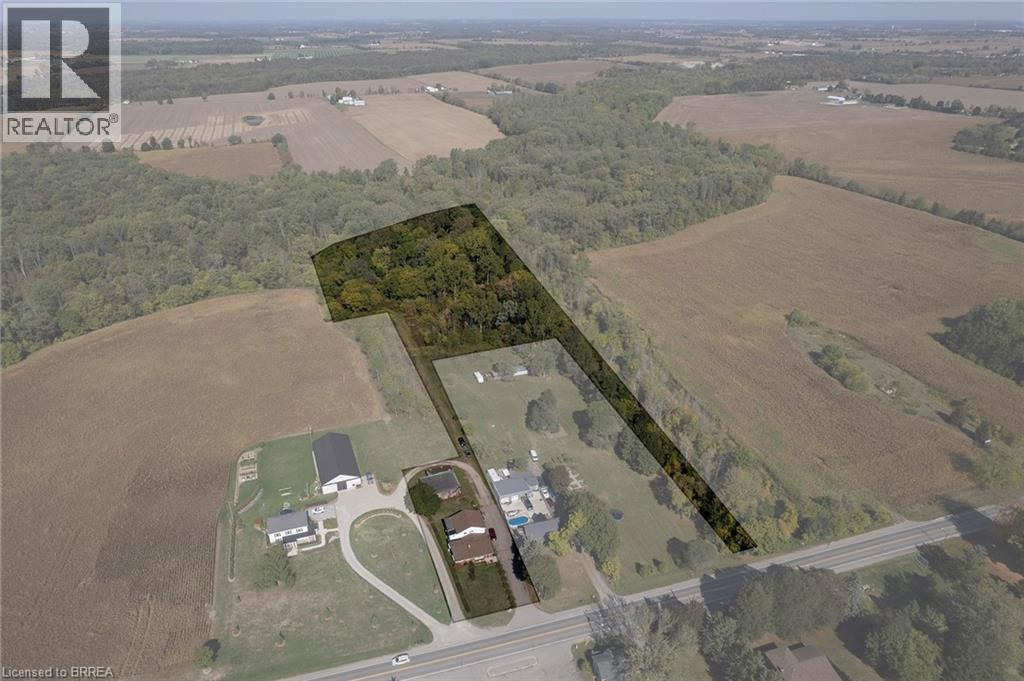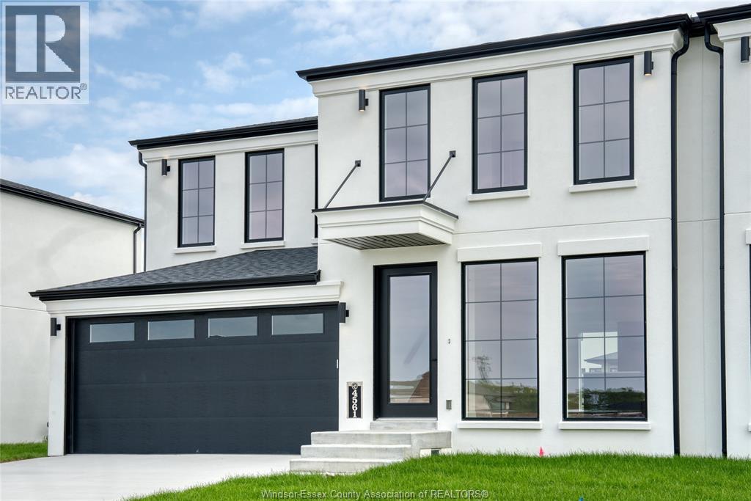6 Maryvale Crescent
Richmond Hill, Ontario
Discover The Rare Chance To create A Custom Architectural Statement In One Of Richmond Hill's Most Distinguished Neighbourhoods. Nestled On Prestigious Maryvale Crescent and Surrounded By Grand Estate Residences ,This Premium Lot Presents The Perfect Canvas For Your Dream Home .Whether You're a Visionary Homeowner or a Custom Home Builder ,The Setting is Ideal For Crafting A Home Of Distinction And Timeless Elegance . Known For It's Upscale Residences ,Top Tier Amenities And Serene Atmosphere ,This area Is Synonymous With luxury Living .*Most Desirable Address *Close To Some Of The Finest Schools And Golf And Country Clubs **25,500 SQFT Total Area **PROPERTY BEING SOLD UNDER POWER OF SALE (id:50886)
Royal LePage Your Community Realty
591 Lacloche Lake Road
Massey, Ontario
Nestled in the heart of farm country, this well-kept 2-bedroom, 1-bath mobile home sits on a beautifully landscaped corner lot with plenty of character and privacy. Inside, you’ll love the large updated kitchen, open-concept layout, and the abundant natural light that fills the home. Thoughtfully maintained with many upgrades throughout, this property is truly turn-key and ready to enjoy. Outside, the 2.27-acre lot offers space to roam, with private trails, mature landscaping, and room to expand or create your own retreat. Whether you’re seeking quiet country living or space to grow and play, this property delivers both comfort and opportunity. For outdoor enthusiasts, it would also make a great cottage getaway — perfect for the fisherman or hunter looking for a private spot out of town. A boat launch is just about half a mile down the road, giving easy access to Lake Huron via the Sagamok reserve and to the Spanish River in Massey. The setting is remarkably peaceful and scenic; from the top of the hill you’ll enjoy sweeping views, while the sheltered location below feels protected from the harshest winter storms. (id:50886)
Revel Realty Inc.
0 Old Sulphide Road
Tweed, Ontario
This 71.92 acre wooded property has access to the Trans Canada Trail. The property has a large pond and is ideal for outdoor enjoyment with your own private retreat. Zoning is rural with possibility of having your secluded off-grid dwelling, hunting camp, or seasonal cottage. ATV, Walk, all things outdoors. In the heart of Addington Highlands, you will find the rural community of Kaladar located south of HWY 7 and County Rd. 41. Call today for your private viewing. (id:50886)
Lpt Realty
444 Hanna Street East
Windsor, Ontario
FOR SALE APPROX 140FT X 225 FT ZONED MDL JUST SHY OF AN ACRE. PHASE 1 REPORT COMPLETED, BUYER TO VERIFY SERVICES. (id:50886)
Royal LePage Binder Real Estate Inc - 633
640 Grey Street Unit# 206
Brantford, Ontario
Welcome to this absolutely gorgeous 1-bedroom Gateway Gardens condominium, ideally situated on the second floor of a secure, controlled-entry building. Step inside to discover a bright, cohesive, and inviting space that seamlessly blends well executed clean lines with a minimalist décor and neutral palette, which will allow any new owner to add their own personal touch with ease. The unit has a remodeled kitchen including a newly tiled backsplash, a new large deep bowl sink, a modern new faucet, new glass top stove, and a sleek new countertop to tie it all together. The living room showcases elegant blonde maple hardwood flooring and opens onto a spacious, private, and recently remodeled balcony overlooking a peaceful, scenic courtyard with a beautiful view of an abundance of trees and well manicured lawn —perfect for relaxing with your morning coffee or unwinding after a long day. The bedroom is complimented by newly laid laminate flooring that anchors the room with a rich natural feel. The recently renovated bathroom has a new shower head, new bathtub faucet, and a new brushed nickel faucet for the sink. Tucked out of sight, behind doors you’ll find a new front-load washer and dryer for your added convenience. This thoughtfully designed unit also includes an exclusive storage locker and one dedicated parking space. This thoughtfully designed unit also includes the convenience of in-suite laundry, an exclusive storage locker, and a dedicated parking space. Perfectly located just minutes from Highway 403, restaurants, grocery stores, a walk-in clinic, and all major amenities this home offers unbeatable accessibility. Whether you're a first-time buyer, savvy investor, or looking to downsize without compromise, this beautiful condo checks all the boxes. Don’t miss your chance to call it home—book your private showing today! (id:50886)
Pay It Forward Realty
2395 Youngstown Street
Lasalle, Ontario
Original owners say it's time to sell. So don't miss this fully finished brick to roof raised ranch in the heart of South Windsor's Bellewood Estates boasting with pride of ownership. Main level offers hardwood floors throughout with bright living room, large eat-in kitchen w/SS appliances, plenty of oak cupboards & lots of counter space. Primary bedroom w/walk-in closet & 2pc bath plus two more good size bedrooms. The fully finished lower level offers family room w/fireplace and a rec room! (large enough that you could add a 4th bedroom), 3 pc bath and a huge laundry room. Relax in the fully fenced backyard with beautiful deck overlooking above ground heated pool.(5 yrs). This home is neat & clean and a pleasure to show. You will not be dissappointed. Call today for a personal viewing. Furnace & AC/2023. Roof/ 2013. (id:50886)
Manor Windsor Realty Ltd.
5530 Rainham Road
Dunnville, Ontario
For Sale: Prime Country Lot with Existing Structure – Your Dream Build Starts Here! Escape the city and bring your vision to life on this beautiful country lot, nestled among rolling fields and mature trees. Located just 15 minutes from town, this quiet, private property offers the perfect blend of rural charm and convenience. The existing house on the property is being sold “as is”—a structure past its prime but full of potential for those ready to tear down and build anew. Whether you're dreaming of a modern farmhouse, a rustic retreat, or a custom country estate, this lot is your blank canvas. The property has multiple out buildings, the possibilities are wide open. There’s room here for a large home, detached garage, workshop, or even a hobby farm. Surrounded by nature this is a rare opportunity to own land with services in place and the freedom to design the lifestyle you want. Please note: The home is not habitable in its current condition. Viewings are of the property and exterior only for safety reasons. Don’t miss this opportunity (id:50886)
Royal LePage NRC Realty Inc.
72 Ash Avenue Pvt
Puslinch, Ontario
Welcome to 72 Ash Avenue, tucked inside the sought-after gated community of Mini Lakes. This bright and inviting 2-bedroom, 1-bath home offers 928 sq ft of thoughtfully designed living space, perfect for downsizers, retirees, snowbirds, or first-time buyers looking for a low-maintenance lifestyle. The open-concept kitchen and living room are filled with natural light, creating a warm and welcoming atmosphere that makes this home feel larger than its footprint. Pride of ownership shines throughout, with a layout that’s both comfortable and functional. Step outside and enjoy the peace of backing onto greenspace—whether you’re relaxing on the deck, entertaining on the patio, or tending to the gardens, the setting offers both beauty and privacy. A double-wide driveway provides ample parking, and the shed adds extra storage space. With all appliances included, forced air natural gas heating, and central A/C, this home combines comfort with convenience. Best of all, you’ll enjoy condo-style ownership in Mini Lakes without the parking lot view—just a quiet, nature-filled backdrop. Discover the ease of community living in Mini Lakes, right here at 72 Ash Avenue. (id:50886)
RE/MAX Real Estate Centre Inc.
8 Cachet Parkway
Markham, Ontario
Set on a rare 1.92 acre ravine lot, over 10,000 sq ft custom built estate by David Small Designs blends serene Canadian elegance with bold global influence. Designed for multigenerational living and generational legacy, this modern home offers 7 bedrooms, 9 bathrooms, and an elevator ready shaft to all levels.The main floor features 12' ceilings, a dramatic 20' family room with floating staircase and two-sided fireplace, and a chefs kitchen with Gaggenau appliances, slab backsplash, magic corner, and a striking translucent jade marble island. A 12' NanaWall opens to a covered terrace overlooking the ravine. A formal dining room, tea room with built-in waterfall slab, private guest suite, 2 piece powder, pet wash station, and custom mudroom complete this level. Upstairs, four bedrooms include private ensuites, walk-in closets, and balconies. The primary suite features a steam spa, freestanding tub, floating vanity, boutique dressing room, and ravine-facing balcony. A second floor laundry with cabinetry, sink, and window adds functionality.The finished walkout basement (9' ceilings) includes a rec room, bar, gym, sauna, 3-piece bath, wine cellar, cold room, art room, games space, music room, and two additional ensuite bedrooms with direct backyard access via a 16' glass slider. Additional features include a 4 car garage (lift-ready for 6), Lutron lighting, integrated speakers throughout, solid wood floors, Douglas Fir accents, and full city-approved construction. Minutes to private schools, Top-Ranked Schools, Hwy 404, and Angus Glen Golf Club, this is a rare opportunity for discerning buyers seeking privacy, design excellence, and timeless sophistication. (id:50886)
Exp Realty
72 Johnson Road Unit# 7
Brantford, Ontario
Welcome to The Pines—an intimate community of just 18 freehold condo townhomes ready to impress! The Rosewood model offers 1,569 sq. ft. of thoughtfully designed living space, featuring 3 bedrooms and 2.5 bathrooms. With flexible layout options—including the ability to add another bathroom or create a 2-bedroom plan—this home adapts to your lifestyle. If the Rosewood doesn't meet your needs we can also build the Spruce here which offers a reversed main living space. The Large covered back patio will provide expansive sunset views, perfect for winding down after any day. Built by Pinevest Homes, a builder celebrated for exceptional craftsmanship, attention to detail, and high-end finishes, these townhomes are true showpieces. The location is equally impressive—situated across from Johnson Road Park, backing onto green space to the west, and providing quick access to Hwy 403 for easy commuting throughout Brantford and the GTHA. Whether you’re looking for a place to call home or a smart investment opportunity, The Pines deserves a closer look. Closings begin Fall 2026. Best of all, Pinevest is committed to passing along any potential buyer benefits from upcoming Federal or Provincial legislation on HST relief for new homes (if applicable prior to closing), giving you peace of mind with your purchase. Don’t miss the chance to move into this custom-quality home today! (id:50886)
RE/MAX Twin City Realty Inc
206 King Street
Burford, Ontario
Calling all investors and multi-generational households! Take note of 206 King St, Burford; a unique multi-residential property with Ag zoning, a 36’ x 30’ detached garage and situated on 5.62 acres in Burford! A very rare find, indeed. The main level residence features a recently updated 1 bedroom (could easily be two again), 1.5 bath home with main floor laundry and open concept floorplan. The upper unit is 2 bedrooms and one bathroom with lovely tenants in place. Out back is the detached 36’ x 30’ garage/workshop that is super handy and you have 5.62 acres to roam and explore. Approximately 3.5 acres at the back is in bush, pond and creek; fantastic for the angler, hunter or outdoorsman. Large horseshoe driveway with plenty of parking for vehicles big and small. So many options and possibilities right here. Book your private viewing today. (id:50886)
RE/MAX Twin City Realty Inc
4561 Valerio Crescent
Lasalle, Ontario
Here's your opportunity to lease a Lapico Custom Home, where luxury meets exquisite design and craftsmanship. This semi home echoes the memories of a brownstone with all the modern details. Crafted by award winning third generation builders with the legacy of excellence. This two story offers 3 bedrooms, 3 1/2 baths, spacious living area, formal dining, family room with a fireplace, main floor office/high end finishes and modern amenities. A chef's kitchen with two islands, high end built in appliances perfect for entertaining. The possibilities in the back yards are limitless. Located in Lasalle, a thriving community filled with great amenities like shopping, golf courses, walking trails. (id:50886)
RE/MAX Capital Diamond Realty

