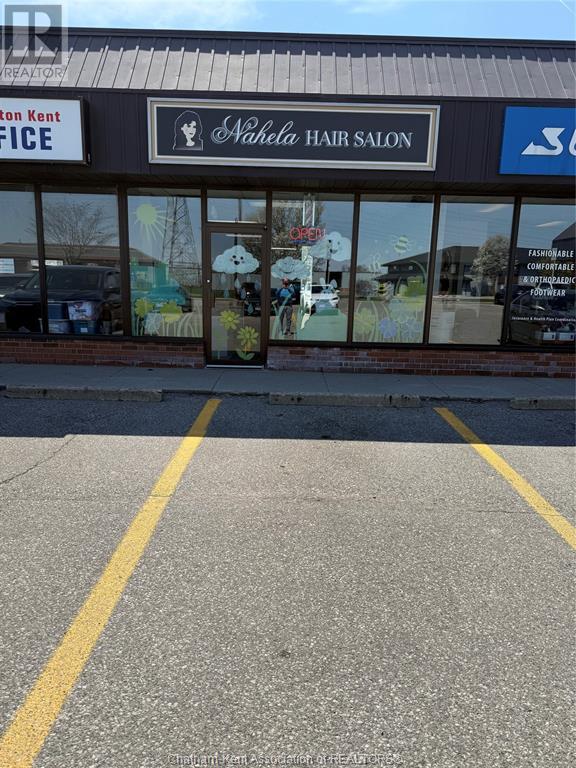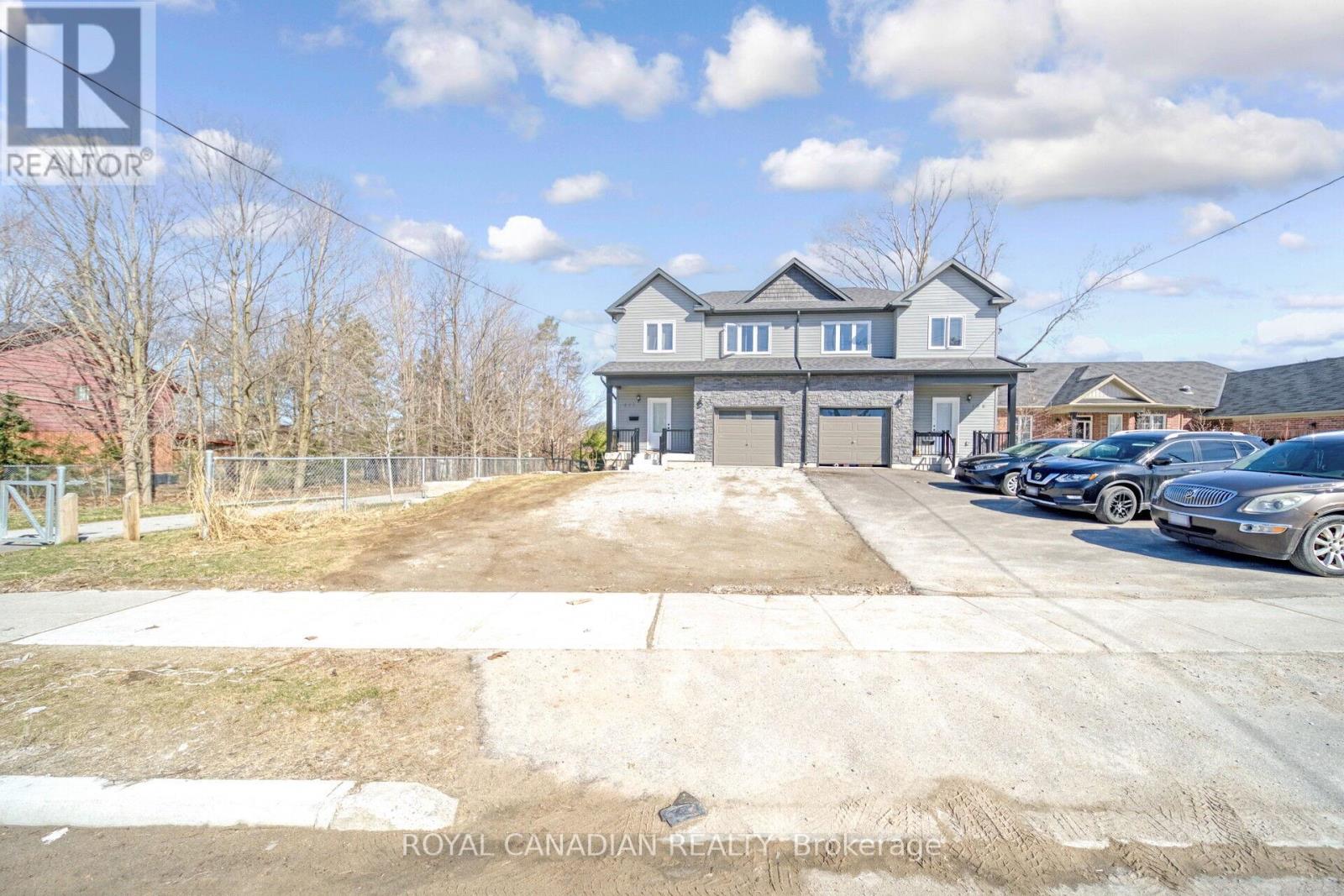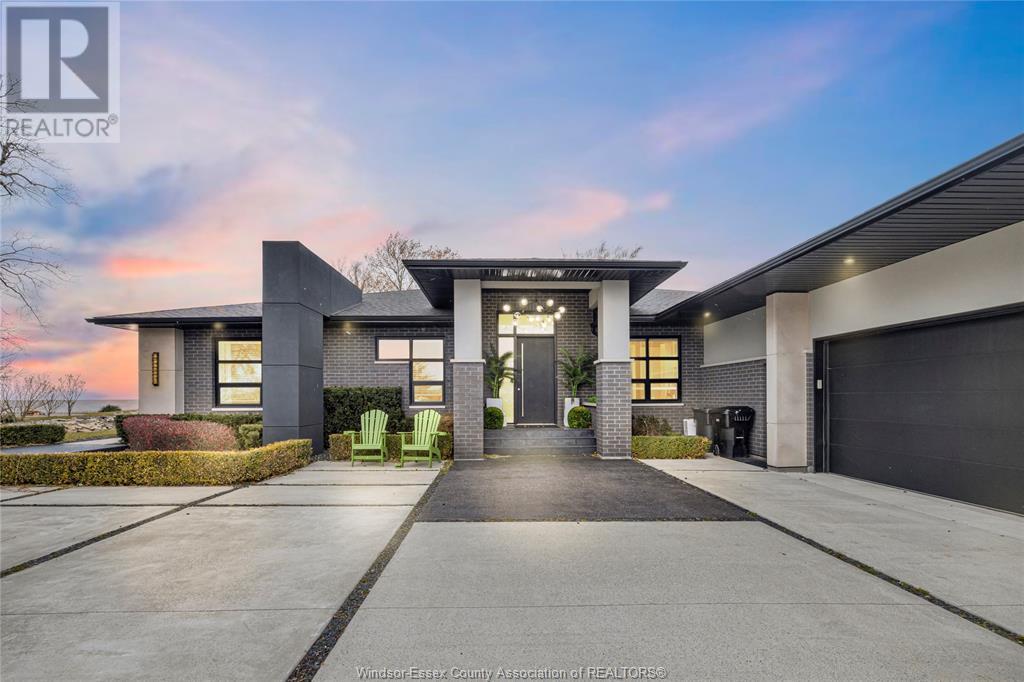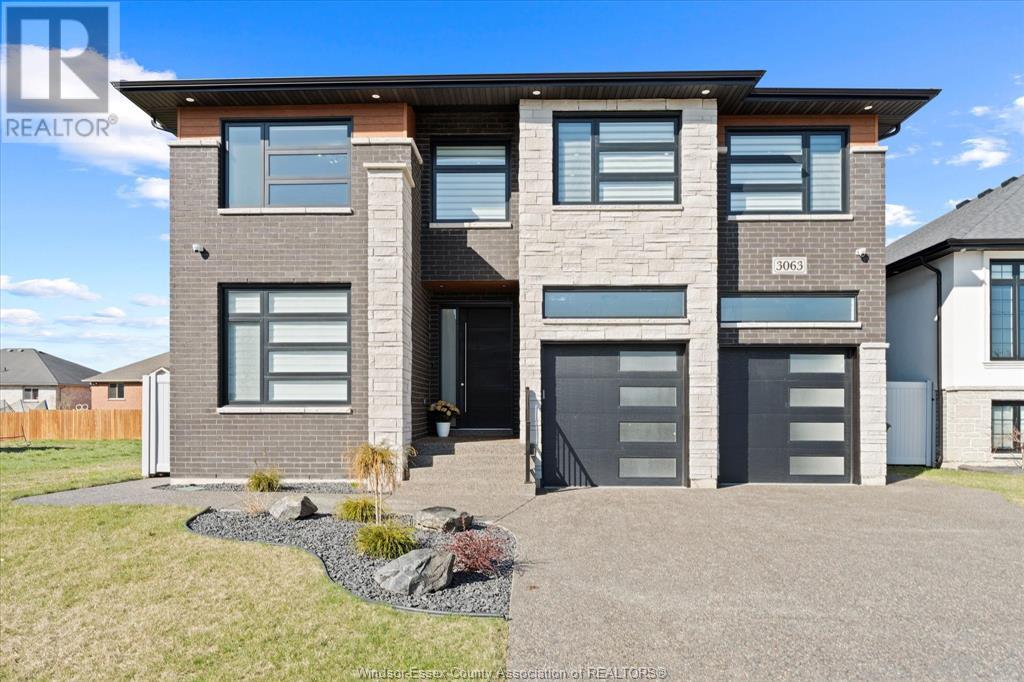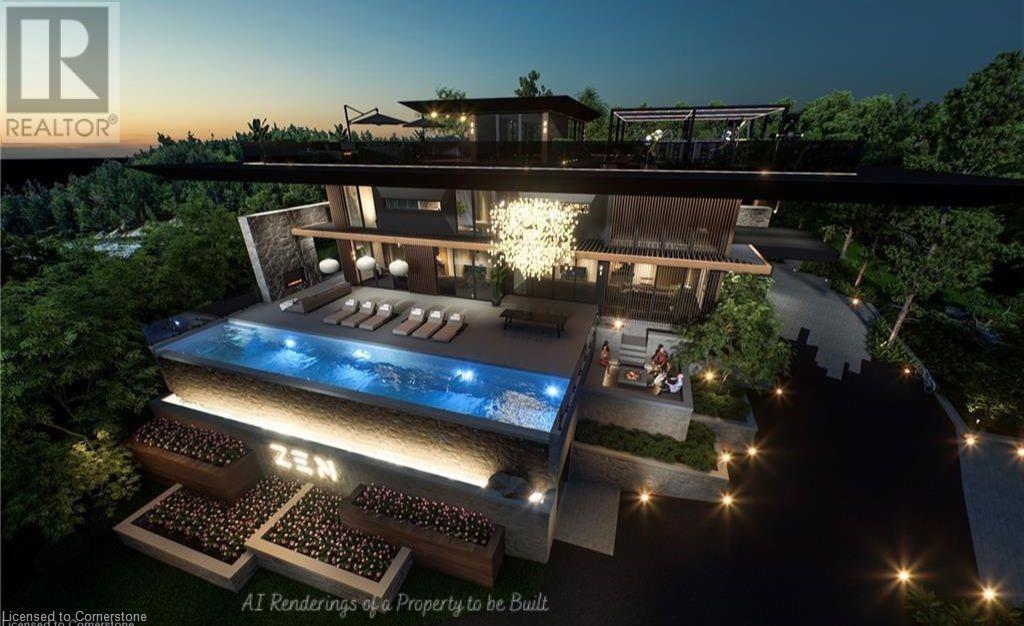455 Grand Avenue East Unit# 6
Chatham, Ontario
825 Square foot commercial space at 455 Grand Avenue East in Chatham, it is currently available for lease in a popular plaza with high traffic. This space is ideal for young entrepreneurs or small businesses seeking a prime location. TMI 6.10 (id:50886)
Royal LePage Peifer Realty Brokerage
200 Ardagh Road W
Barrie, Ontario
Incredible opportunity to own a fully permitted, ***LEGAL 3-UNIT property***. Each unit offers separate entrances, kitchens, and meters, providing maximum rental flexibility and income potential. Whether you're an investor looking for strong cash flow or an end user. Live in one unit and let the other two units pay your mortgage. All units have separate entrances, 5 appliances and en-suite laundry. ***PRIMARY UNIT has 4 beds, 3 baths, Living combined kitchen and dining. ***SECOND UNIT is a Walkout unit with entrance from the back of the house, has 2 beds, one bath, living with combined kitchen and en-suite laundry. ***THIRD UNIT is a two storey with separate entrance from the back, has living combined with kitchen, dining, 3 piece full bath, en-suite laundry and two beds in the basement. Perfect for a big family. 4 public & 4 Catholic schools serve this home. There are 2 private schools nearby. Also playgrounds, basketball courts and 7 other facilities are within a 20 min walk of this home. Street transit stop is less than 2 min walk away. Rail transit stop is less than 3 km away. Two units are tenants occupied. (id:50886)
Royal Canadian Realty
4850 Hwy 47
Uxbridge, Ontario
**Location Location**Excellent Opportunity To Own A Picturesque 12 acre Property, With A 2Bedroom Country Home, Detached Garage. Conveniently located close to Stouffville, Uxbridge, the 407/404 highways, supermarkets, and more, this property offers both comfort and accessibility. (id:50886)
Dream Home Realty Inc.
32 Philips Lake Court
Richmond Hill, Ontario
Welcome to This Beautiful Spectacular Ravine Home W/Breathtaking Golfing View, Excellent Neighbourhood. 9' Ft Ceiling,Hardwood Flooring Main Floor. Gourmet Chefs Inspired Kitchen With Huge Centre Island, Granite Countertops French Style Kitchen Cabinet .S/S Fridge ,Stove ,Dishwasher ,Washer ,Dryer. Light Fixtures. A must-see home that blends nature , comfort, and a prime location -schedule your viewing today! (id:50886)
Homelife Landmark Realty Inc.
420 - 180 Dundas Street W
Toronto, Ontario
This Newly Built-out Office Space Offers A Plug-and-play Opportunity With Elevator Exposure And An Efficient, Adaptable Floorplan. The Space Includes: Open Area Large Enough For Up To 16 Workstations, Two Large Boardrooms, Five Glass-Walled Offices, Small Meeting Room, Lab Area, Kitchenette, Large Work-room With Natural Light On Two Sides, Accessible Washroom On The Floor. Building Amenities Include: Fitness Centre, Underground Parking, Conference Centre. (id:50886)
Royal LePage Real Estate Services Ltd.
811 - 12 Rean Drive
Toronto, Ontario
Steps away from the Bayview Village Shopping Centre, Loblaws, North York YMCA, Bayview subway station and quick access to Highway 401. Nearby to IKEA, North York General and Sunnybrook Hospitals, parks and more! This perfect one bedroom with two bathrooms, over 900 square feet suite including the balcony, is bright, spacious and a rare find! The open concept kitchen with granite counters can be used as a breakfast bar or entertaining your guests while you practice your culinary skills. A large dining room provides space for entertaining family and friends. The spacious living room is ideal for a comfortable and relaxing lifestyle. Next to the living room is a beautiful balcony facing west and south which overlooks Claridges' private garden. The primary bedroom has a south facing view with a beautiful custom walk-in closet next to the 4pc ensuite. It is large enough for a king bed and a quiet corner for a reading chair. There are lots of options - one bed or two. An ensuite laundry with extra cabinet storage is discreetly tucked away off the kitchen. Your locker is on your floor, just steps from your unit. The unit comes with two parking both on P1 and easy access to both parking spots. This Daniels boutique development, known as Claridges, contains 112 units. The spacious and comfortable library/lounge is ideal for social gatherings with neighbours or bookings for private events. A small kitchen and serving bar make group socials very easy with walkouts to the private garden. Underground Visitor Parking welcomes your guests with secure, easy access to the elevators.Other amenities available at Amica Bayview Village that Claridges Owners may enjoy include gym, fitness classes, aquafit pool, private dining, special events/tours and more. A wonderful living opportunity for working busy professionals and retirees. (id:50886)
Harvey Kalles Real Estate Ltd.
2610 - 225 Sackville Street
Toronto, Ontario
Fantastic Penthouse Suite At Daniels' Paintbox Condos. Stylish Suite On The 26th Floor. Comes With 1 Parking, 1 Locker, Granite Kitchen Counter, Stainless Steel Appliances, Ensuite Laundry, Laminated Floor. Building Equipped With Great Amenities. (id:50886)
Royal LePage Signature Realty
551 Ross Beach Road
Lakeshore, Ontario
Experience a Blend of Elegance while enjoying breathtaking waterfront views in this Stunning 3500 sq ft Custom Built Ranch Home. This Exceptional home offers the perfect setting for luxury living with carefully designed home for relaxation & hosting alike. Entertain effortlessly in this open concept unique design which features, kitchen with top of the line appliances with lge island and spacious dining area. Dining & living rm w/dual fireplace to cozy in front of while enjoying incredible waterfront views. 3 Spacious Bedrms all w/ensuite's to ensure privacy & comfort. Luxurious Master w/spa-like setting featuring curbless rain shower, lge soaker tub w/your own private walk-in closet & dressing rm. Enjoy year round indoor pool, hot tub, swim up bar, lge seating area w/fireplace, powder rm & panoramic waterfront views. Heated floors throughout. Outdoor fireplace + state of the art customized boat lift designed to accommodate a variety of watercraft w/ease & precision. (id:50886)
RE/MAX Preferred Realty Ltd. - 586
3063 Betts Avenue
Windsor, Ontario
Stunning 2-storey home built in 2022 with approx 3,500 sq ft plus finished basement. Features a soaring 20-ft great room with gas fireplace, open-concept modern kitchen and living room, 4 spacious bedrooms and 3 baths upstairs including 2 ensuites and laundry room. Hardwood and tile throughout. Basement offers a separate side entrance, full in-law suite with 3 bedrooms, kitchen, living room w/ fireplace, and 2nd laundry. Enjoy the covered back porch and fully fenced, well-maintained yard. Exposed aggregate double driveway. Dual-zone upgraded HVAC system for comfort and efficiency. Walking distance to Bellewood School and park, close to the US border and University. Ideal location for both convenience and top-tier education. (id:50886)
Lc Platinum Realty Inc.
49 Ontario Street Unit# 16
Grimsby, Ontario
Carnegie Lofts, a stunning heritage conversion crafted by renowned local builder Phelps Homes. Located in the heart of downtown Grimsby, this one-of-a-kind 1-bedroom, 2-storey loft-style condo townhouse offers the perfect blend of timeless character and low-maintenance lifestyle. Skip the elevators and long hallways—this home offers private, street-level access and is just steps to restaurants, shops, parks, and amenities, with quick QEW access for commuters. Inside, the main floor features soaring 10 ft ceilings, oversized windows that flood the space with natural light, gleaming hardwood floors, and an open-concept layout. The kitchen is equipped with updated countertops, stainless steel appliances, and generous cabinet space. Upstairs, the spacious primary bedroom boasts 10 ft ceilings, updated 4-piece bath, stacked laundry, and storage. Bonus: This unit includes 3 unassigned parking passes, a rare find in such a central location. Residents also enjoy a beautifully landscaped courtyard with BBQ and patio seating—perfect for relaxing or entertaining. Whether you're a first-time buyer, savvy investor, or looking to simplify without compromise—this is more than a home, it’s a lifestyle in one of Canada’s top places to live, GRIMSBY! (id:50886)
RE/MAX Escarpment Golfi Realty Inc.
5a & 5b - 255 Dundas Street W
Mississauga, Ontario
3212 sqft commercial retail unit available for lease IMMEDIATELY. Lease price $30 Sq.Ft + T.M.I $16.97. Ideal for retail, service, or office use in a high-traffic area. Ready for immediate occupancy. Few more units are also available in the building. (id:50886)
Century 21 People's Choice Realty Inc.
5086 Walkers Line
Burlington, Ontario
Build your dream home with Nest Fine Homes, a renowned builder known for visionary design and exceptional craftsmanship. Set on nearly 6.5 acres of private, tree-lined land in the heart of the Escarpment, this one-of-a-kind property backs onto Mount Nemo and the iconic Bruce Trail. Blending modern minimalism with natural elegance, the residence is a masterwork of luxury living. Expansive floor-to-ceiling windows fill the home with natural light and frame panoramic views that stretch to the Toronto skyline and Lake Ontario. Engineered for longevity, the rare steel-frame construction represents a seven-figure investment in the structure alone—an uncompromising commitment to quality and permanence. Inside, a glass-encased foyer opens to a sunken living room and a striking feature hall leading to the soaring great room. The chef’s kitchen—complete with a breakfast nook and formal dining area—is designed for both intimate family moments and grand-scale entertaining. A discreet wine cellar, office, powder room, and mudroom complete the main floor. Upstairs, the primary suite is a private retreat with sweeping views, a spa-inspired ensuite, and a spacious walk-in closet with access to a private balcony. Three additional bedrooms each offer their own ensuites. The lower level is a haven for wellness and leisure, featuring a sauna, fitness studio, sleek bar, media room, and hobby space. While the current vision supports a custom residence of over 9,000 sqft, the property allows for tailored adaptation—expand to a 12,500 sqft or scale down to an elegant 4,500 sqft home without compromising luxury. This is a truly rare offering—an opportunity to create a legacy estate, shaped by your vision and designed to last forever. All images are artists renderings for illustrative purposes only. Final design, elevations, and features may vary. LUXURY CERTIFIED. (id:50886)
RE/MAX Escarpment Realty Inc.

