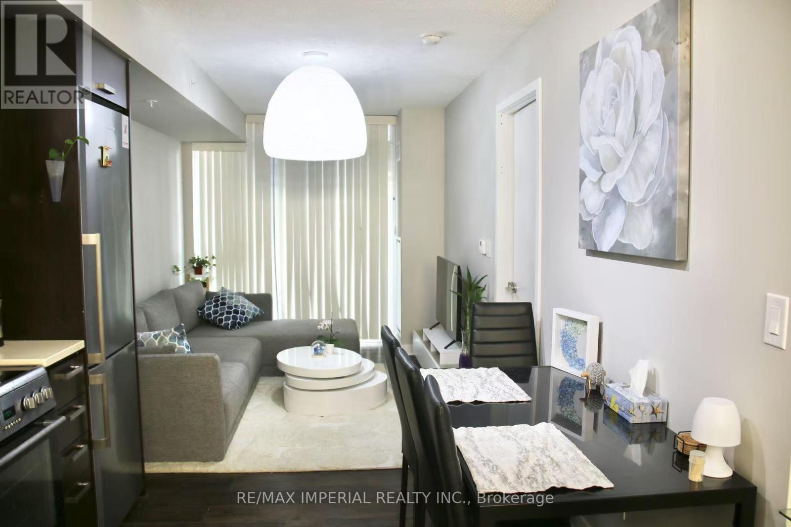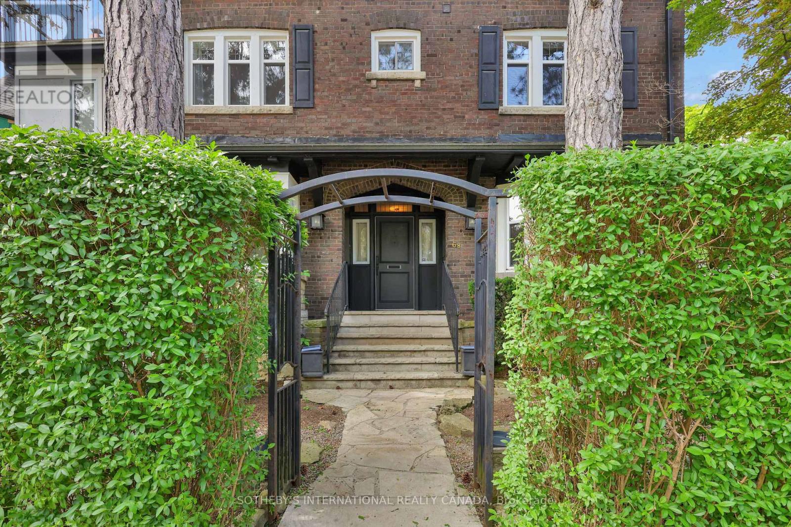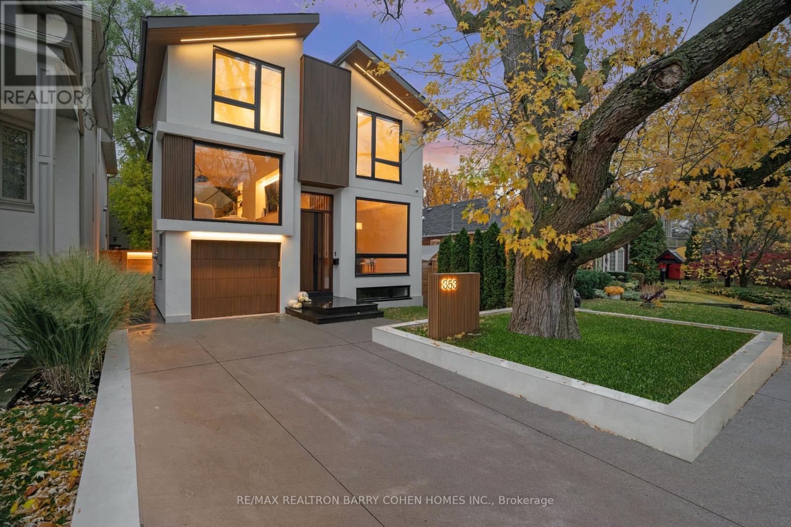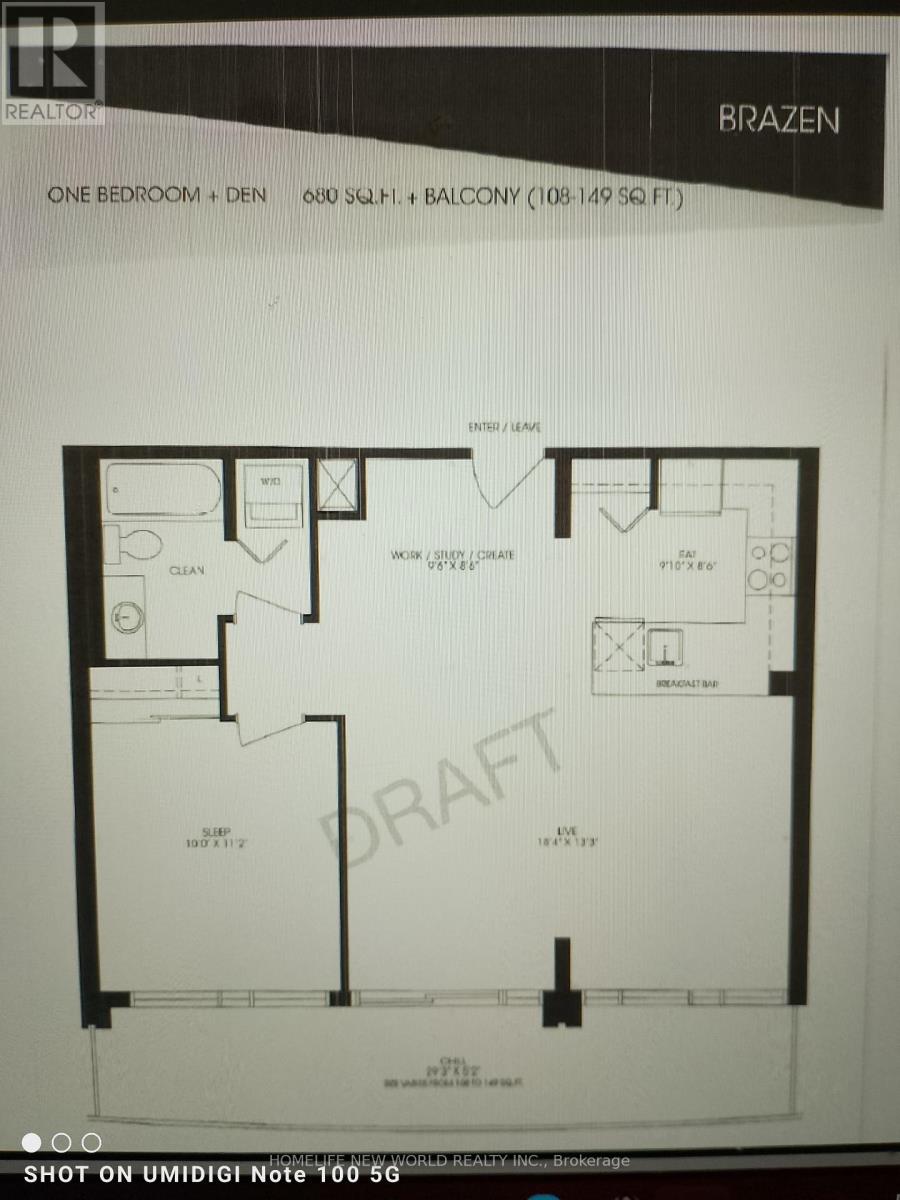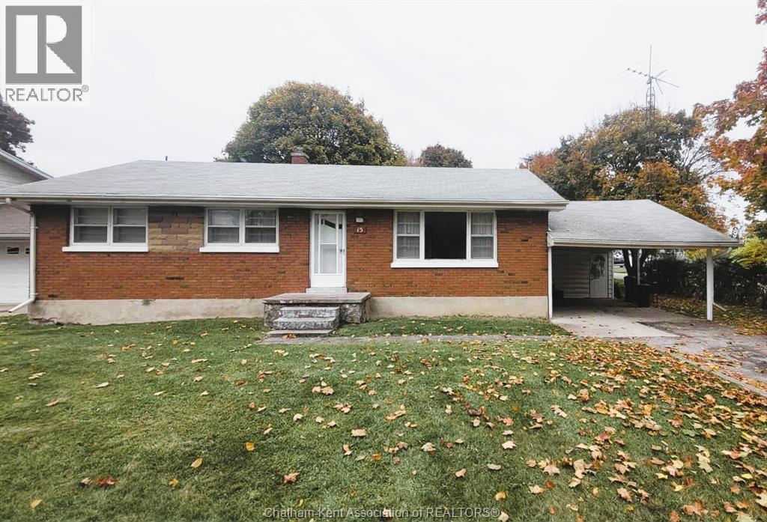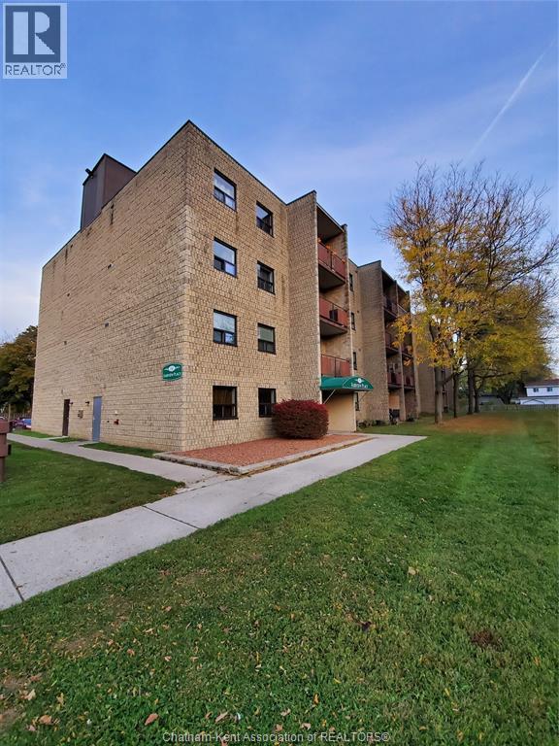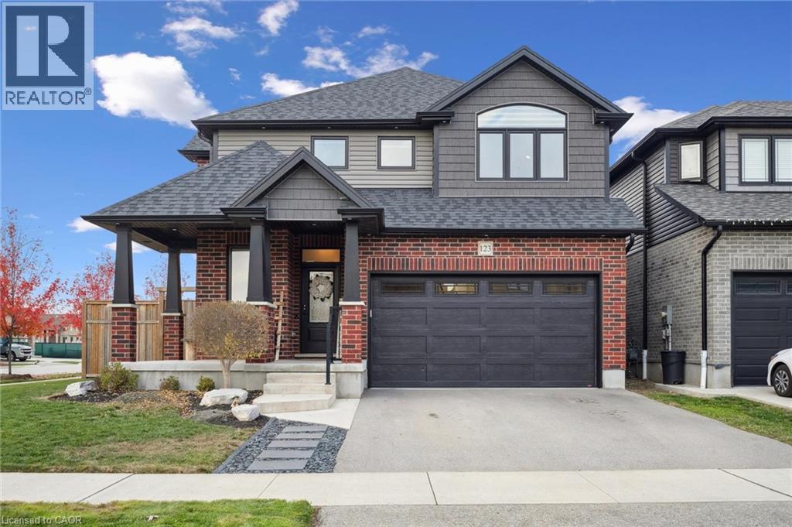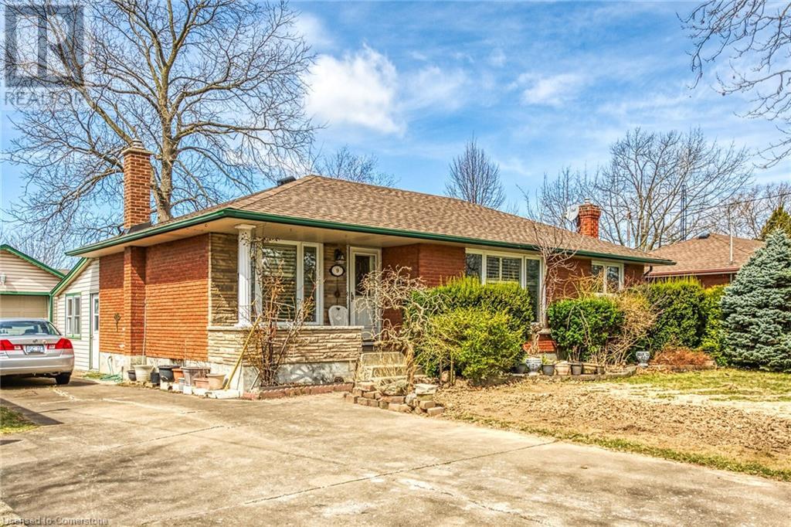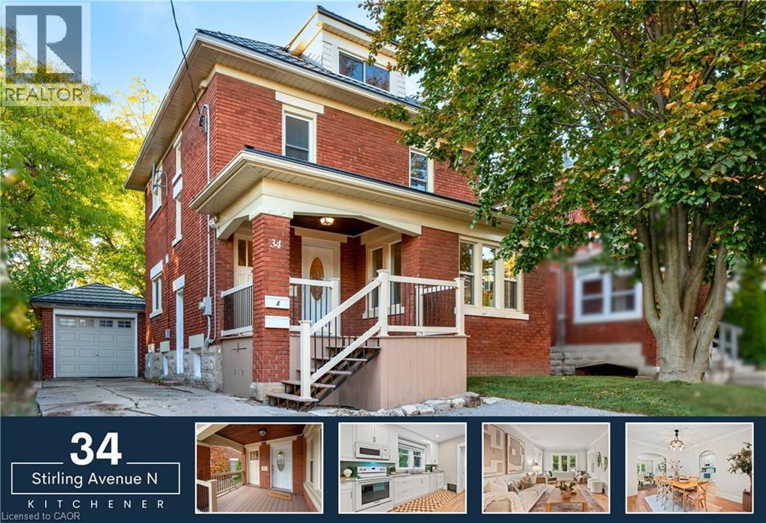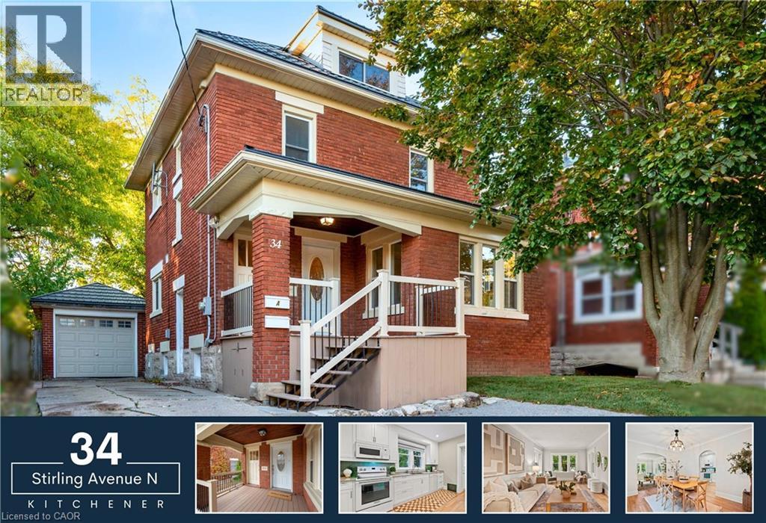723 - 295 Adelaide Street W
Toronto, Ontario
The Pinnacle On Adelaide!!Partly furnished with dresser and dining table included. One Parking near the entrance is included. Move-in date is flexible after Nov 23rd and Pet friendly. Super convenient location! Roy Thompson Hall is just around the corner! This Fabulous Bright & Spacious Oversized 1 Bedroom + Den And 1 Bath Suite Is Located In The Heart Of Toronto's Vibrant Entertainment District.. Open Concept Layout, Previously Owner Occupied and Offers 649 sqft with thoughtfully layout and no waste space. Featuring upgraded hardwood floors throughout, Floor-To-Ceiling Windows, Living/Dining Room With Walk-Out To Balcony, Big den perfect for work from home, Modern Kitchen With S/S Appliances, New Laminate Flooring, Freshly Painted uni. 5 Star Amenities & 24 Hr Concierge Services, Stainless Steel Fridge, Stove, Built-In Dishwasher & Hood Microwave, Washer & Dryer, Convenient traffic, Subways ( St Andrew station & Osgoode station) are all within 500m, street cars down stairs .A Walk Score of 98 truly a walkers paradise. Neighborhood including University of Toronto campus, the Rogers Centre, TIFF Bell Lightbox, restaurants, bars and the city's best nightlife and entertainment. Whether you are a young professional, investor, or looking to downsize without compromising on location, this is a fantastic opportunity to live at a meticulously maintained suite in a premier downtown location. (id:50886)
RE/MAX Imperial Realty Inc.
68 Astley Avenue
Toronto, Ontario
Welcome to North Rosedale -A Rare Opportunity in a Coveted, Historic Community. Nestled in the heart of prestigious North Rosedale, this elegant 3-storey residence offers timeless charm and exceptional space for refined family living. Featuring 5 bedrooms, 5 bathrooms, and a private nanny suite in the lower level, this home seamlessly blends classic character with modern comforts.The main floor boasts a formal dining room with custom built-ins, a spacious family room combined with an open-concept kitchen, and a sunlit breakfast room perfect for casual meals. The living room exudes warmth, complete with a fireplace, bay window, and serene views of the front yard.Upstairs, the primary retreat features a luxurious 5-piece ensuite and an expansive walk-in closet, while the upper levels offer two private terraces, ideal for outdoor entertaining or quiet relaxation. Lush yard with a peaceful pond and beautifully landscaped garden.Natural light fills every corner of this home, enhancing its bright, welcoming ambiance. Located just steps from Chorley Park, Summerhill Market, and all of Rosedale's top-tier amenities, this is a rare opportunity to own in one of Torontos most distinguished neighborhoods. (id:50886)
Sotheby's International Realty Canada
353 Broadway Avenue
Toronto, Ontario
An Architectural Standout In Midtown Toronto. Built By Its Owner To An Exceptional Standard Of Quality, Craftsmanship & Discerning Taste. Offering 3,665 Sqft. Of Luxurious Living Space Above Grade, Including A Magnificent Walk-Out Basement. Every Detail Hand-Selected, Every Choice Intentional. An Inspired Blend Of Scandinavian & Contemporary Design, With Solid White Oak Accents, Artful Ambient Lighting & Luxury Finishes At Every Turn. Control 4 Automation & In-Ceiling Speakers Throughout. Expansive & Bright Principal Spaces Feature Floor-to-Ceiling Windows, Oak Floors & Bespoke Built-Ins, Anchored By Elegant Floating Stairs. Family Room W/ Linear Gas Fireplace, Travertine Surround, Integrated Seating & Walk-Out To Terrace Overlooking Rear Gardens. Chef-Inspired Custom Kitchen Features Premium Wolf/Miele Appliances & Centre Island W/ Waterfall-Edge Porcelain Countertop. Cozy Loft Lounge W/ Oversized Windows Overlooking Front Gardens. Stylish Primary Suite W/ Soaring Vaulted Ceilings, Private Balcony, Walk-In Closet W/ Illuminated Built-Ins & Spa-Quality Ensuite W/ Curbless Shower, Freestanding Tub & Heated Porcelain Floors. All Bedrooms W/ Custom Built-In Closets & Ensuites W/ Heated Floors. Ground-Level Basement Boasts Impressive Scale For Entertaining, Floor-to-Ceiling Windows, Fully-Outfitted Bar, Linear Gas Fireplace W/ Stone Surround, Walk-Out To Backyard, Nanny Suite & 3-Piece Bathroom. Backyard Retreat Features Covered Outdoor Living Room W/ Built-In Coyote Barbecue, Stone Countertops, Integrated Seating & TV Niche. Mature Tree Cover & Privacy Fences W/ Custom Lighting. Striking Exterior Presence W/ Fluted Wood Paneling, Custom Wood Soffits & Fascia, 12-Ft. Solid Mahogany Front Door, Heated Steps & Curated Lighting. Prime Location In Midtown's Most Coveted Family Neighbourhood, Minutes To Yonge-Eglinton/Leaside Amenities, Sherwood Park, Top-Rated Schools & Public Transit. (id:50886)
RE/MAX Realtron Barry Cohen Homes Inc.
312 - 150 East Liberty Street
Toronto, Ontario
Spacious 1 Bedroom + Den With 680 Sqft + 108 Sqft Balcony In Trendy Liberty Village. Great Community For Professional(S), South Exposure. 9 Ft Ceiling, Engineer Hardwood Floor. Close To All Amenities, Goodlife, Pubs, Great Restaurants, Street Cars, 24 Hrs Metro, Etc. Walking Distance To Cne. Optional Parking at $150/month (id:50886)
Homelife New World Realty Inc.
15 Lawrence Street
Wallaceburg, Ontario
Are you on the lookout for a home conveniently located near the hospital, both H.W. Burgess and Christ The King schools, as well as Steinhoff Park, all within walking distance to downtown Wallaceburg? Most of the main floor rooms feature the original hardwood flooring. The family has added washer and dryer hookups in one of the bedrooms for easy access, with additional hookups still available in the basement utility room. The galley kitchen seamlessly connects to a spacious dining area, and a patio door offers a view of the expansive backyard, which sits on a lot of just over ¼ acre. The basement presents a variety of opportunities. Available for a quick closing. Don't miss out on this solid home in a preferred location. (id:50886)
Realty House Inc. (Wallaceburg)
150 Park Avenue East Unit# 406
Chatham, Ontario
Enjoy maintenance-free living in this clean and cozy 1 bedroom condo unit located on the 4th (top) floor with a private balcony view. Freshly painted with new vinyl flooring in kitchen, bath and storage room (2025) New appliances (2025) This well-maintained building offers on-site laundry, storage, and an elevator for your convenience. Monthly condo fees of approx $344 include water and exterior maintenance. Conveniently located close to all amenities, this is the perfect opportunity for first-time buyers, investors, or anyone looking to simplify their lifestyle. - Please note: All the owners contents within the unit are negotiable with sale. (id:50886)
Realty House Inc. Brokerage
123 Tristan Crescent
Breslau, Ontario
Welcome to 123 Tristan — where modern luxury meets heartwarming family living in Hopewell Crossing. This Thomasfield-built home is perfectly placed in one of Breslau’s most desirable new communities—just minutes from KW, Cambridge, and Guelph—this home blends connection, convenience, and comfort in a way few others do. Hopewell Crossing is designed for modern life, with parks, trails, a planned elementary school, and local shops all within reach—creating a community where families truly grow together. Set on a large corner lot, this property makes a statement from the moment you arrive. The lush landscaping, oversized shed, and fenced backyard create a private outdoor retreat, complete with a cozy firepit and covered porch—ideal for summer gatherings or evenings listening to the rain. Inside, every detail has been thoughtfully upgraded. The main floor’s 9-foot ceilings and abundance of natural light make the open-concept layout feel airy and inviting. The kitchen is the heart of the home, featuring quartz countertops, a spacious island, black stainless steel appliances, and a panel-ready dishwasher that blends seamlessly into the custom cabinetry. The dining room offers the perfect space to host holidays, birthdays, and everything in between - while the living room is perfect for family time. Upstairs, you’ll find three generous bedrooms, two full bathrooms, and upper-level laundry for easy living. The primary retreat impresses with vaulted ceilings, dual walk-in closets, and a spa-like ensuite with heated flooring that feels like a five-star getaway. The unfinished basement is bright and open with large windows, smart furnace placement, and endless potential—whether for a future rec room, gym, or guest suite. With 200-amp service and meticulous upkeep throughout, this home is built to serve your family’s next chapter beautifully. 123 Tristan isn’t just a house—it’s the place where your family’s story unfolds, surrounded by light, connection, and modern comfort. (id:50886)
RE/MAX Solid Gold Realty (Ii) Ltd.
5750 Hodgson Avenue
Niagara Falls, Ontario
THIS NEWLY RENOVATED 3-BEDROOM BUNGALOW IS COMPLETE WITH A SEPARATE IN-LAW APARTMENT, SEPARATE ENTRANCE AND BRAND NEW APPLIANCES. NEW FURNACE AND AIRCONDITIONER (2025). OVERSIZE GARAGE AND A PRIVATE BACKYARD, LARGE FENCED LOT 107.87 FT X 146.04 FT. PLUS A COVERED PATIO. LISTING AGENT IS ONE OF THE SELLERS. (id:50886)
RE/MAX Escarpment Realty Inc.
9 Gavin Drive
St. Catharines, Ontario
THIS WELL MAINTAINED 4 (3+1) BEDROOM,FEATURES 2 FULL BATH BUNGALOW IS NESTLED in a picturesque and HIGHLY DESIRABLE TREE-LINED STREET, IN A SOUGHT AFTER NEIGHBORHOOD, THIS HOUSE SITS ON A WIDE LOT WITH EXTRA LONG DRIVE WAY ALLOWING FOR A LOT OF PARKING ROOM. ADDITIONALLY THERE IS A LARGE DETACHED GARAGE AND A BEAUTIFUL SUN-ROOM. This house boast refinished HARDWOOD FLOORS, fully finished basement and large windows. THE ROOF IS NEWLY REPLACED, CENTRALLY LOCATED WITH EASY ACCESS TO MAJOR HIGHWAY, RESTAURANTS, PARKS, SCHOOLS AND SHOPPING CENTRES. (id:50886)
RE/MAX Escarpment Realty Inc.
34 Stirling Avenue N
Kitchener, Ontario
Parking for 5 vehicles - two separate units - steps to the LRT & thousands in updates $$. This charming home is ideal for both families and investors, offering flexibility, comfort, and opportunity in one package. The main floor was beautifully renovated in 2021, featuring a modern kitchen with updated cabinetry, granite countertops, sleek appliances, stylish lighting, refreshed flooring, and a bright, contemporary bathroom. Currently set up as a single-family home, it offers plenty of space to grow—an inviting main floor living area, three comfortable bedrooms upstairs, and two full bathrooms. The finished attic provides even more usable space, perfect for a home office, playroom, guest suite, or creative studio. With duplex zoning, this property opens the door to a range of possibilities—multigenerational living, an income-producing rental unit, or a mortgage helper to offset expenses. Set in the heart of downtown Kitchener, this home is just steps from the LRT, Iron Horse Trail, Kitchener Market, local shops, restaurants, and vibrant community events. Whether you’re looking to invest, live, or both, this home offers a rare blend of convenience, character, and potential. (id:50886)
Keller Williams Innovation Realty
34 Stirling Avenue N
Kitchener, Ontario
Parking for 5 vehicles - steps to the LRT & thousands in updates $$. This charming home is ideal for both families and investors, offering flexibility, comfort, and opportunity in one package. The main floor was beautifully renovated in 2021, featuring a modern kitchen with updated cabinetry, granite counter tops, sleek appliances, stylish lighting, refreshed flooring, and a bright, contemporary bathroom. Currently set up as a single-family home, it offers plenty of space to grow—an inviting main floor living area, three comfortable bedrooms upstairs, and two full bathrooms. The finished attic provides even more usable space, perfect for a home office, playroom, guest suite, or creative studio. With duplex zoning, this property opens the door to a range of possibilities—multigenerational living, an income-producing rental unit, or a mortgage helper to offset expenses. Set in the heart of downtown Kitchener, this home is just steps from the LRT, Iron Horse Trail, Kitchener Market, local shops, restaurants, and vibrant community events. Whether you’re looking to invest, live, or both, this home offers a rare blend of convenience, character, and potential. (id:50886)
Keller Williams Innovation Realty
30 Anne Street W
Harriston, Ontario
Step into modern farmhouse living with this beautifully finished end unit townhome available for immediate occupancy! 1,810 sq ft of thoughtfully designed space, this two storey home offers 3 bedrooms, 3 bathrooms, and a timeless exterior with clean lines, a welcoming front porch, and upscale curb appeal. The main floor features 9 ceilings, a spacious entryway, a convenient powder room, and a versatile flex room perfect for a home office, playroom, or reading nook. The open-concept layout flows effortlessly from the bright living room to the dining area and kitchen, where you'll find a large island with quartz countertops, breakfast bar seating, and ample cabinetry. Upstairs, the primary suite is a relaxing retreat with a walk-in closet and private 3pc ensuite. Two additional bedrooms share a stylish main bath, and the second level laundry adds everyday convenience. The attached garage provides extra storage and direct access into the home. Downstairs, the full basement is roughed in for a future 2pc bath and ready for your finishing ideas. This home perfectly blends the warmth of farmhouse charm with the clean lines and quality finishes throughout. Contact us today for a full list of features and inclusions or visit our Model Home located at 122 Bean Street in Harriston. (id:50886)
Exp Realty (Team Branch)

